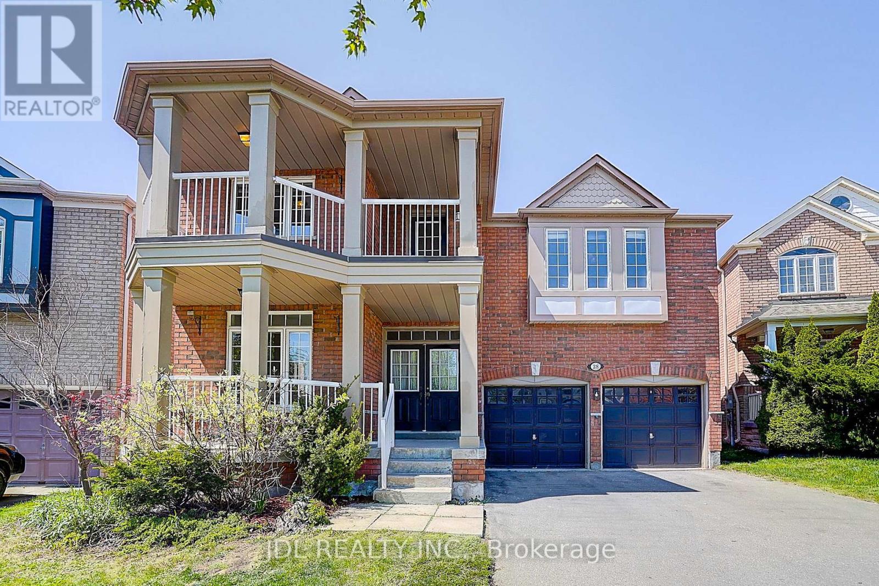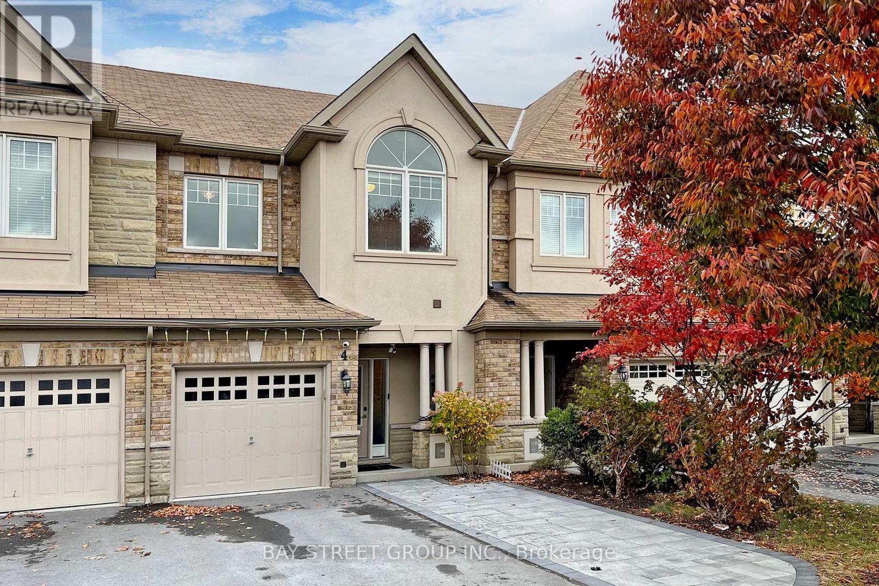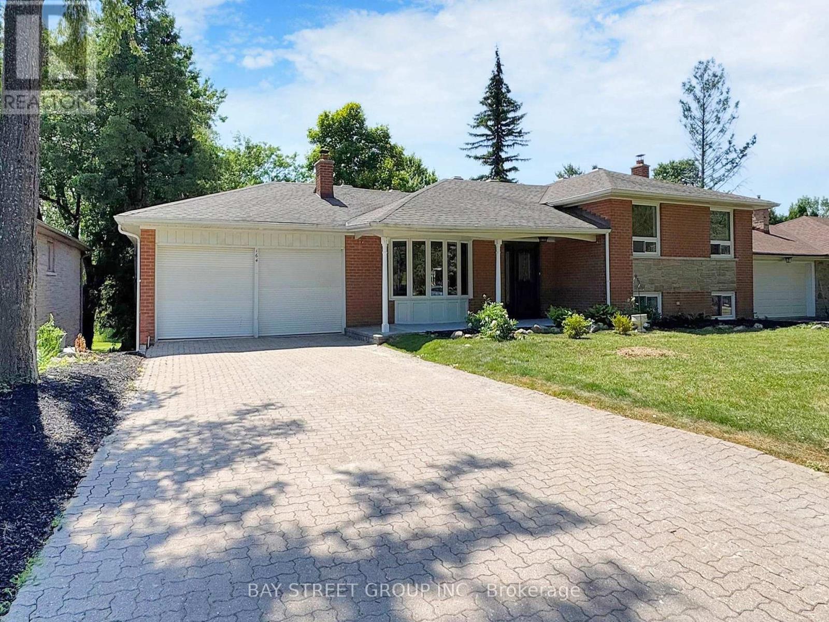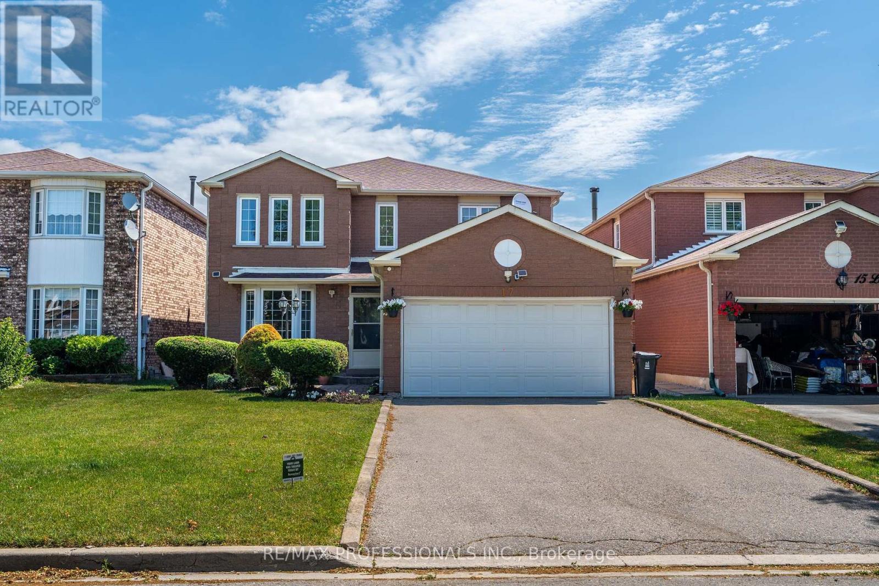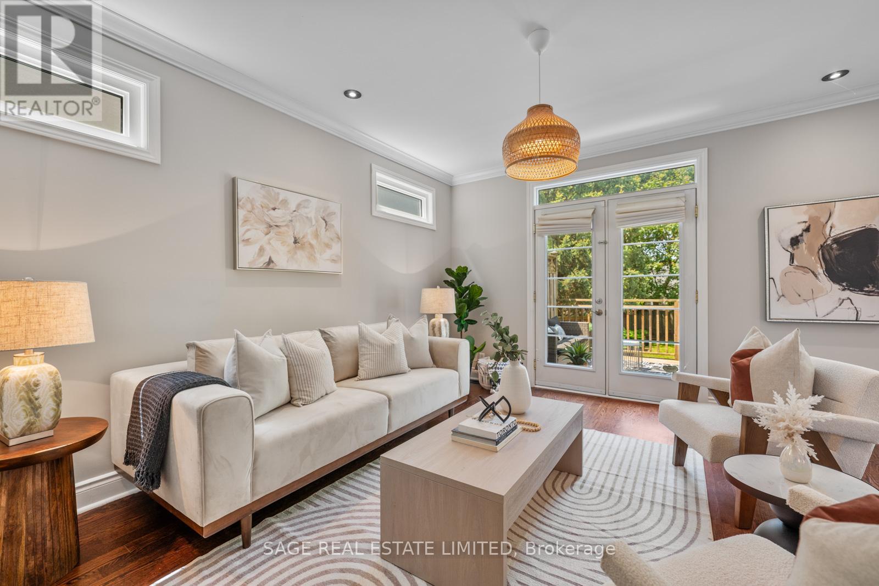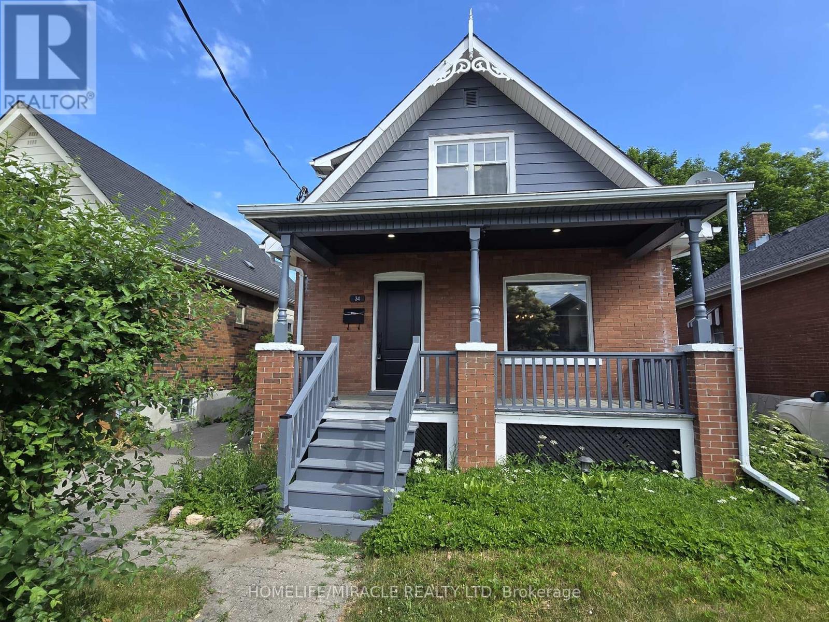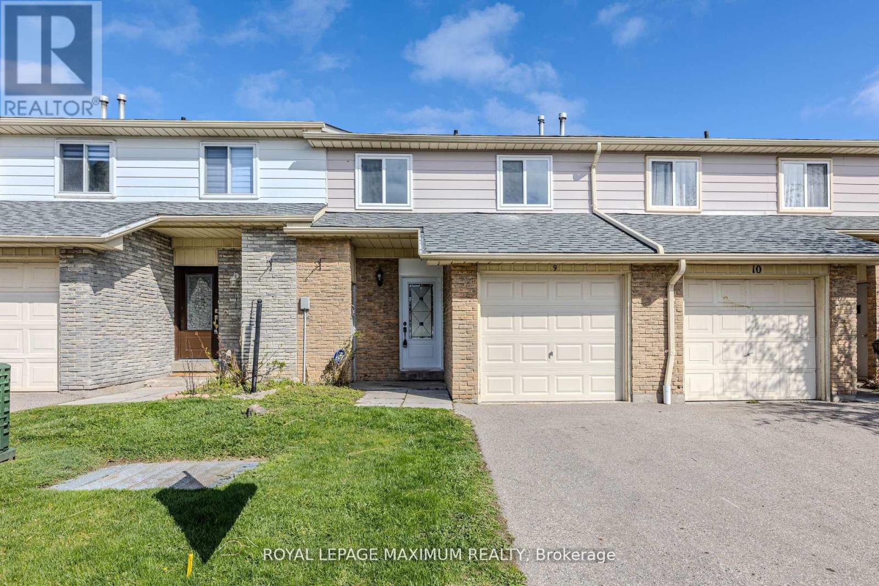3 Prince William Drive
Markham (Village Green-South Unionville), Ontario
Welcome to this beautifully maintained 3+1 bedroom , 4-bathroom semi-detached, located in the heart of prestigious Unionville, Markham, with fully finished *walk-out basement*, offering spacious living across all levels. With *9-ft ceilings* and *Hardwood flooring* throughout the main and upper floors, this home combines elegance with everyday functionality. The main floor features an inviting open-concept living and dining area, ideal for entertaining or relaxing. The upgraded kitchen is a chef's delight with granite countertops, stainless steel appliances including a *gas stove*, and rich hardwood flooring. A convenient powder room is also located on this level, perfect for guests. Upstairs, you'll find three generously sized bedrooms, each with ample closet space and natural light. The primary bedroom is a true retreat, complete with a large walk-in closet and a luxurious 5-piece ensuite bathroom, featuring a double vanity, soaker tub, and separate shower. Two additional bedrooms share another full 4-piece bathroom, making this floor ideal for family living. The fully finished walk-out basement expands the living space even further with a fourth bedroom, a full 3-piece washroom, and a versatile recreation area perfect for in-laws, guests, or potential rental income. *Owned hot water tank, owned furnace, and owned HRV system* . Enjoy the convenience of being minutes to Highway 407, Milne Dam Conservation Park, Austin Drive Park, CF Markville Mall, and nearby neighborhood plazas. The home is also located near top-rated schools including Markville Secondary School and Unionville Meadows Public School. This move-in-ready home offers exceptional value, space, and location. A rare opportunity in one of Markham's most desirable communities! Central Vacuum , Tandem Garage and can Park 2 Cars. (id:41954)
28 Emery Hill Boulevard
Markham (Berczy), Ontario
Welcome to the Executive Oasis in Desirable Berczy Village! This stunning 3108 sq ft home (as per MPAC) offers a seamless blend of luxury and comfort. Featuring a soaring high ceiling in the family room, the space is flooded with natural light-creating an impressive and inviting atmosphere perfect for both relaxing and entertaining. Step into your backyard paradise and enjoy a Pioneer saltwater heated pool on a premium, fully fenced, and professionally landscaped layout own private retreat for unforgettable summer days. The contemporary open-concept layout is enhanced with pristine trim, new hardwood flooring on the main level, and a professionally finished basement for even more living space. Ideally located within walking distance to Stonebridge PS, P.E. Trudeau HS, and Berczy Park. This is more than just a home. Its a lifestyle. Don't miss out! (id:41954)
57 Ferragine Crescent
Bradford West Gwillimbury (Bradford), Ontario
welcome to this beautifully crafted semi-detached home nestled in a warm, family-friendly neighborhood. offering nearly 1,800 square feet of thoughtfully designed living space with hardwood flooring throughout, this home features 3 spacious bedrooms and 3 stylish bathrooms. The exterior boasts an upgraded driveway with no sidewalk, allowing parking for 4 cars, and includes a newly installed EV charger. A grand double-door entry leads into a bright, open-concept living and dining area with smooth 9-foot ceilings on the main floor. The modern, oversized kitchen is perfect for entertaining, featuring a flush breakfast bar, sleek stainless steel appliances, a new quartz countertop, and a stylish tile backsplash. The expansive breakfast area opens onto a lovely patio and a generously sized backyard equipped with a gas line for BBQS. Upstairs, the luxurious primary bedroom offers a large walk-in closet and an upgraded 5-piece ensuite with his-and-hers sinks, a standalone tub, and a glass-enclosed shower. Two additional bedrooms share a beautifully finished bathroom with quartz countertops. For added convenience, the second floor includes a laundry room with built-in cabinetry, a laundry sink, and a quartz countertop. Ideally located close to schools, grocery stores, public transit, a community center, Bradford GO Station, and Highway 400, this home offers the perfect blend of comfort, style, and convenience. (id:41954)
4 Elihof Drive
Vaughan (Patterson), Ontario
Stunning Luxury Freehold 3+1 Bedroom Townhome In The Prestigious Upper West Side, Built By Minto. This Bright And Spacious Home Features A Thoughtfully Designed Open-Concept Layout With 9' Ceilings And Extensive $$$ Upgrades Throughout. Enjoy A Custom Oak Kitchen With Quartz Countertops, Brushed 4" Hardwood Floors On The Main And Second Levels, Upgraded Staircase, Smooth Ceilings, And Stylishly Renovated Bathrooms. Additional Features Include Pot Lights, Custom/Motorized Window Screens & Curtains, And Professionally Interlocked Driveway And Backyard, Offering Extra Parking Space. Prime Location Walking Distance To Plazas, Parks, Banks, Top-Rated Schools, Library, And Community Centre. Just Minutes To Hwy 407 And Rutherford GO Station. A Rare Opportunity In A Sought-After Neighborhood Truly A Place To Call Home! (id:41954)
164 Norman Drive
King (King City), Ontario
Welcome to 164 Norman Ave! This fully renovated property nestled in the Heart of the highly sought-after community of King City, Backing Onto Park/King Trails , offers unsurpassed Beauty & Elegance, privacy, comfort and potential, with ample space for outdoor activities & gardening. Step inside to discover a functional interior floor plan featuring three bedrooms and two bathrooms upper floor. The walk-out basement with second kitchen and washroom can be potentially used as apartment. 200A elec. Panel, Brand new appliances, new floor through out, new lights and much much more. Check the attached Feature List to get more information. (id:41954)
17 Lavery Trail
Toronto (Highland Creek), Ontario
Well loved and well maintained home by Original Owners. Detached home, 4+1 Bed, 4 bath with 2 car garage. 3300 sqft of total living space. Updated kitchen with granite counter, open to eat-in breakfast area with walkout to deck. Family room with brick fireplace and additional walkout to backyard. Formal open concept living and dining rooms. Hardwood floors throughout main floor and staircase. 4 spacious bedroom. Large master with newly renovated 4 pc ensuite. Finished basement with additional bedroom, 3pc ensuite, and large recreational space. Wet bar for entertaining or can easily be modified to a full 2nd kitchen. Main floor laundry room and interior access to garage. 6 parking spaces including 2 car garage. All bathrooms newly renovated, newly painted throughout. Move in ready. Quiet and friendly neighbourhood. Stroll to park and playground. Conveniently located minutes to Hwy 401. (id:41954)
88 Gradwell Drive
Toronto (Cliffcrest), Ontario
Welcome to 88 Gradwell Street, Scarborough Your Dream Family Home! Discover the perfect blend of space, comfort, and outdoor living in this charming detached home nestled in one of Scarboroughs most sought-after neighborhoods. With generous square footage, this spacious residence offers plenty of room for your growing family to thrive. Step outside to your very own all-season multipurpose outdoor office/gym, an ideal retreat for working remotely or staying active year-round rain or shine. Imagine enjoying your morning workout or virtual meetings surrounded by fresh air and natures calm. Located just minutes from the stunning Scarborough Bluffs, enjoy breathtaking views and endless outdoor activities like hiking, picnics, and waterfront strolls. For commuters, the nearby GO Station offers easy access to downtown Toronto and beyond, making daily travel effortless.This home sits within a family-friendly community known for its excellent school rankings, ensuring your children have access to top-rated education in a safe, welcoming environment.Nature lovers will appreciate the abundance of parks, trails, and outdoor spaces perfect for weekend adventures and daily exploration. Whether its bike rides, picnics, or simply soaking in the outdoors, this location supports your active lifestyle. (id:41954)
34 Westmoreland Avenue
Oshawa (O'neill), Ontario
Turnkey Renovated Home in Prestigious Oshawa Neighbourhood!Welcome to this beautifully updated home, where modern style meets everyday comfort. Over $85,000 in recent upgrades provide peace of mind and lasting value, including a newer furnace, A/C, and driveway-all meticulously maintained within the last 10 years.The main-floor primary bedroom offers convenience and versatility-ideal for multigenerational living or a private retreat. The open-concept kitchen features stainless steel appliances and flows effortlessly into the main living space, making it perfect for both daily living and entertaining.Contemporary finishes and carefully curated details are found throughout, enhancing both comfort and style. Step outside to a large, level backyard with an expansive patio-ideal for entertaining friends and family or quiet evenings outdoors.Situated in one of Oshawa's most sought-after locations, you're just steps from the Oshawa Golf & Curling Club, Lakeridge Health, top-rated schools, parks, and major amenities. (id:41954)
128 Booth Avenue
Toronto (South Riverdale), Ontario
This sun-filled urban stunner blends contemporary design with timeless character and standout outdoor spaces. Floor-to-ceiling glass panels, exposed brick, and a sleek porcelain fireplace surround elevate the open-concept main level. Spa-inspired second-floor primary with walk-in closet and freestanding tub. Luxurious third-floor retreat with ensuite, walk-in closet, and private rooftop oasis. Finished basement with wine cellar, Murphy bed, and home office/gym. Lush garden with gas BBQ hookup. Thoughtful features include Fisher & Paykel fridge and dishwasher, 5-burner gas range, porcelain countertops/backsplash, and custom cabinetry. Heated bathroom floors, built-in sound system, and custom blinds. Steps to parks, top schools, transit, shops, and restaurants. (id:41954)
1506 - 1 Lee Centre Drive
Toronto (Woburn), Ontario
Open the door to your next chapter where comfort meets community, and every corner feels like home. Bright, functional, and full of charm this sunlit corner unit offers the perfect blend of space, comfort, and convenience. With a smart split-bedroom layout, its designed to provide privacy and flow, while large windows allow natural light to pour in all year round, creating an uplifting, airy atmosphere. Both bedrooms are generously sized, ideal for rest, remote work, or family living. You'll also enjoy two separate underground parking spots and a dedicated storage locker extra space that makes everyday life easier. The all-inclusive maintenance fees cover hydro, water, heating, and A/C peace of mind built right in, with no surprise bills. Residents of this well-maintained building enjoy access to top-tier amenities: indoor swimming pool, fully equipped gym, badminton court, billiards room, party room, quiet library, and a fun kids play area all overseen by 24-hour concierge service. Located in a friendly, family-oriented community, this home is just steps to green space, and minutes from TTC, major shopping, schools, and Hwy 401making everyday errands and commuting a breeze. Whether you're a first-time buyer looking for your start, or an investor after a smart opportunity this home offers flexibility, value, and a location that checks all the boxes. Come see what a bright future looks like. (id:41954)
25 Bellefair Avenue
Toronto (The Beaches), Ontario
Welcome to this delightful Beach home, perfectly positioned just steps from Queen Street in one of Toronto's most cherished neighbourhoods. Unexpectedly large, spacious home with generous yard. With two sun-filled bedrooms and a bright, thoughtful layout, this is the ideal starter home or downsize opportunity for anyone seeking charm, convenience, and community. Enjoy your morning coffee on the quintessential Beach front porch, or unwind at the end of the day with the setting sun surrounded by the friendly, tree-lined streets. Inside, you are greeted by the front foyer and a main floor with a bright inviting living room and large dining area, complemented by your kitchen that walks out to a private backyard - perfect for weekend lounging or summer entertaining. Upstairs, two spacious bedrooms provide restful retreats, each with great natural light. The updated bathroom and generous closet space round out the upper level. A finished lower level offers flexible living, whether you need a cozy rec room, home office, or guest space, its ready for you. Just moments from the Boardwalk, Kew Gardens, Great School District: Williamson Road, Glen Ames & Malvern, and all the shops and cafes Queen Street has to offer. This home captures the heart of Beach living. Its more than just a place to live - it's a lifestyle. (id:41954)
9 - 50 Blackwell Avenue
Toronto (Malvern), Ontario
Location! Location! Location! We're presenting a remarkable opportunity in Toronto's coveted neighborhood: a beautifully upgraded 4-bed, 2-bathroom Townhouse. The kitchen has been thoughtfully upgraded with Chic white high-end sleek fixtures, Quartz Countertops, under mount S.S sink and S/S appliances with brand new flooring, making it a Chef's delight. Nestled in a highly demanded area, this property offers the perfect blend of modern luxury and convenience with Meticulous upgrades including new bathrooms with Quartz countertops New Toilets, the Main bathroom boasts elegant Quartz shower tiles and counter tops, LED mirror, new flooring and sleek finishes. Two spacious closets on the main floor and 1 large closet on the second floor provides ample storage space. Hardwood flooring on both main and second floors, New closet doors throughout and many new crystal light fixtures for the beautiful ambience. The basement is a blank canvas for your creativity. This home has a Spacious backyard ideal for entertaining all your guests or simply enjoy a peaceful BBQ. Beyond the walls, you'll enjoy easy access to Hwy 401, Top schools, Parks, Shopping, Malls and Transportation hubs. This townhouse not only promises an exceptional lifestyle but also strong investment potential in Toronto's thriving real estate market. Your dream home awaits in this vibrant community. It's being sold under A POWER OF SALE. This property presents an opportunity for buyers to own a renovated home in a spectacular price point. Some pictures are virtually staged. (id:41954)

