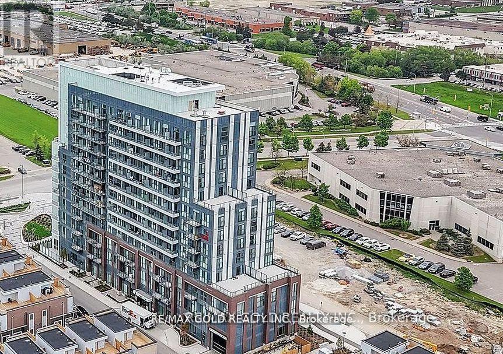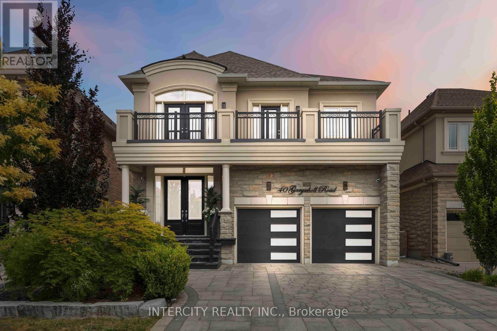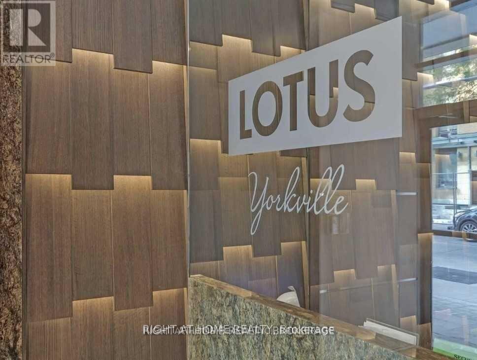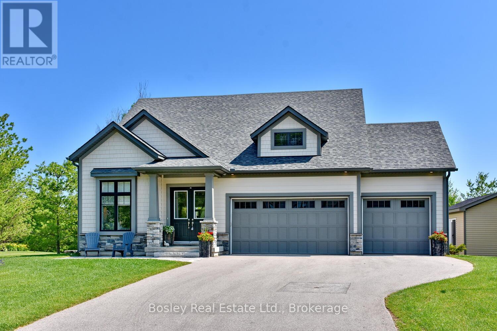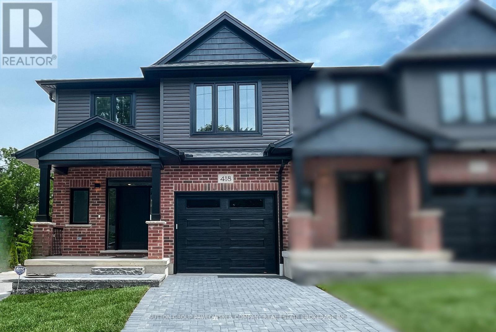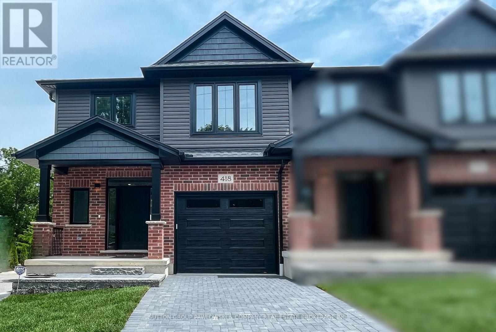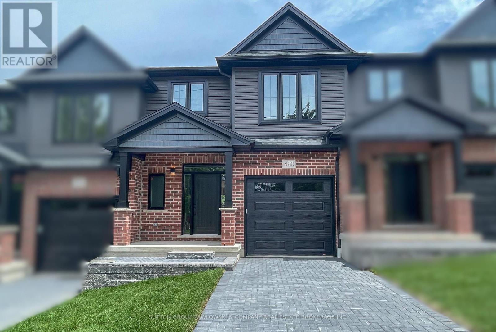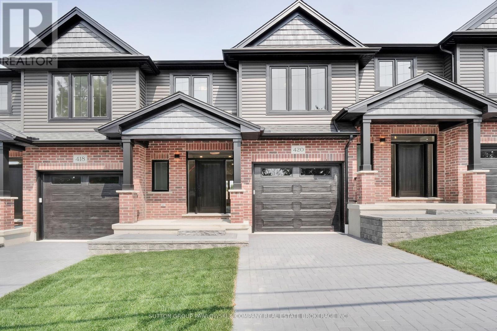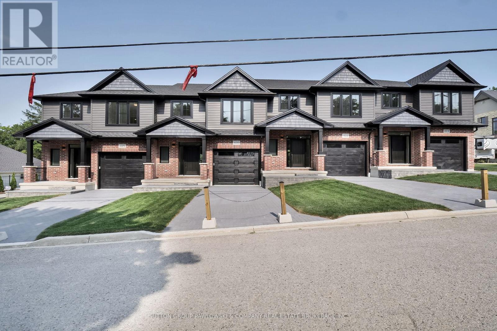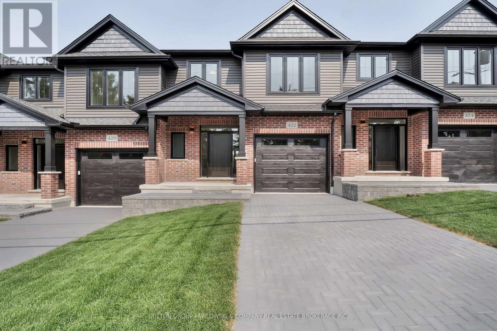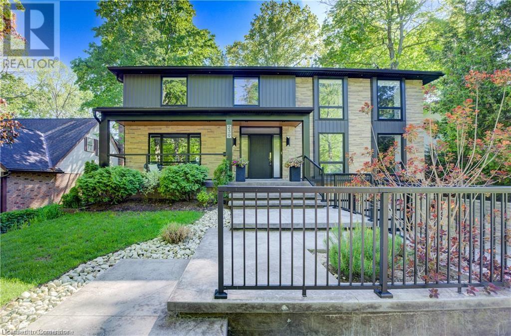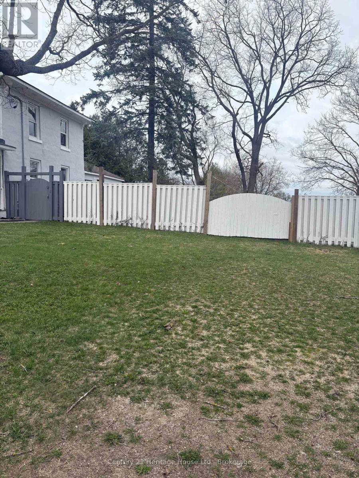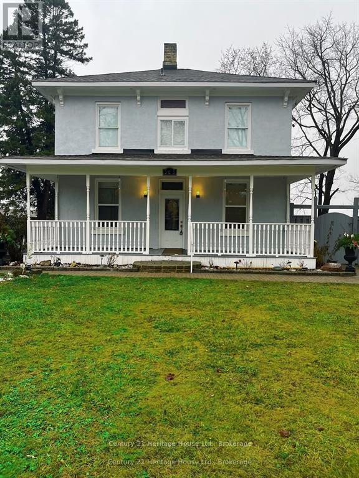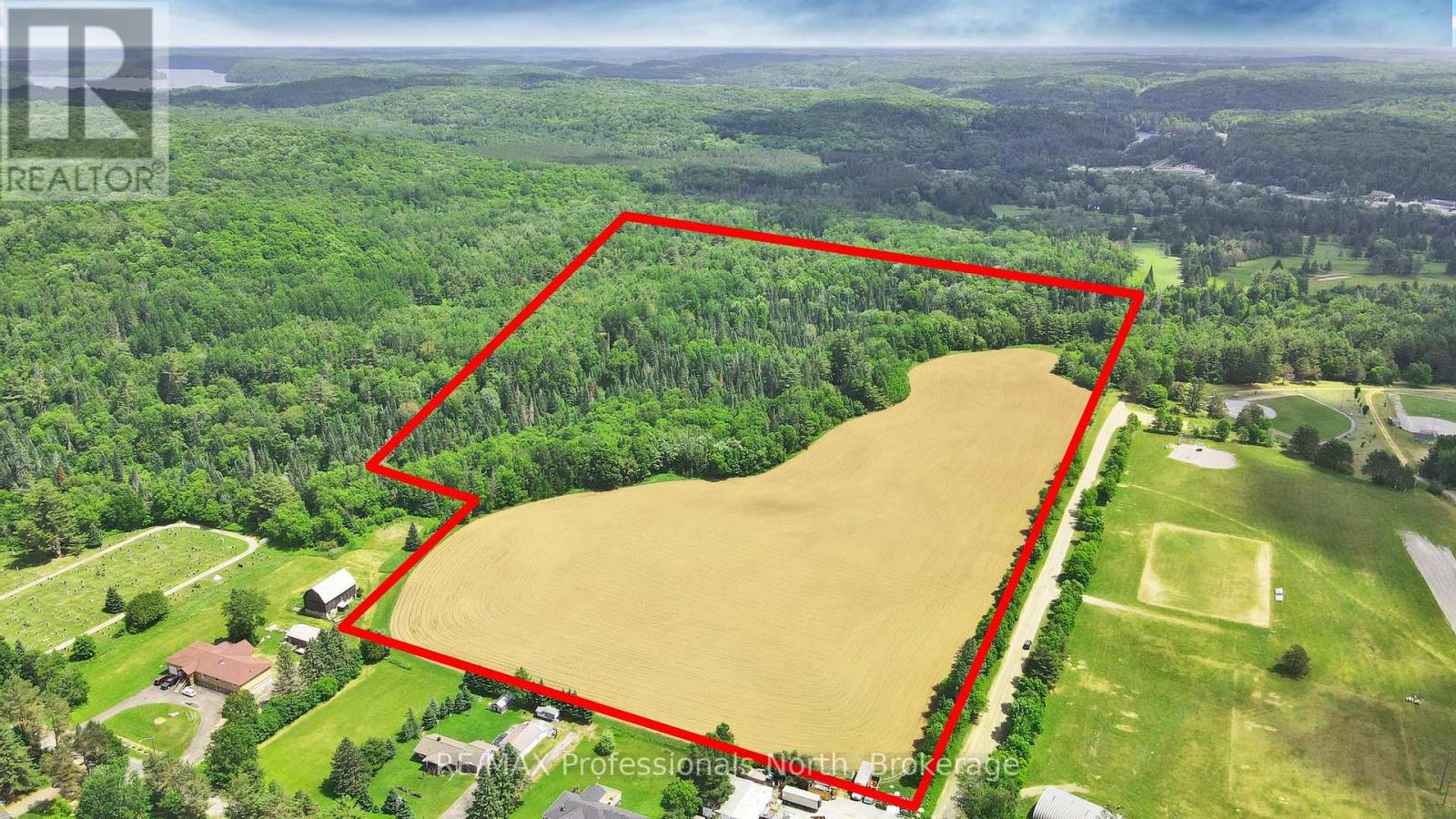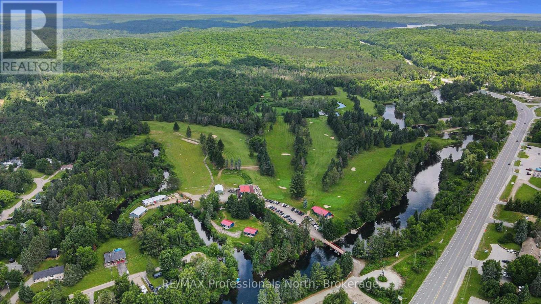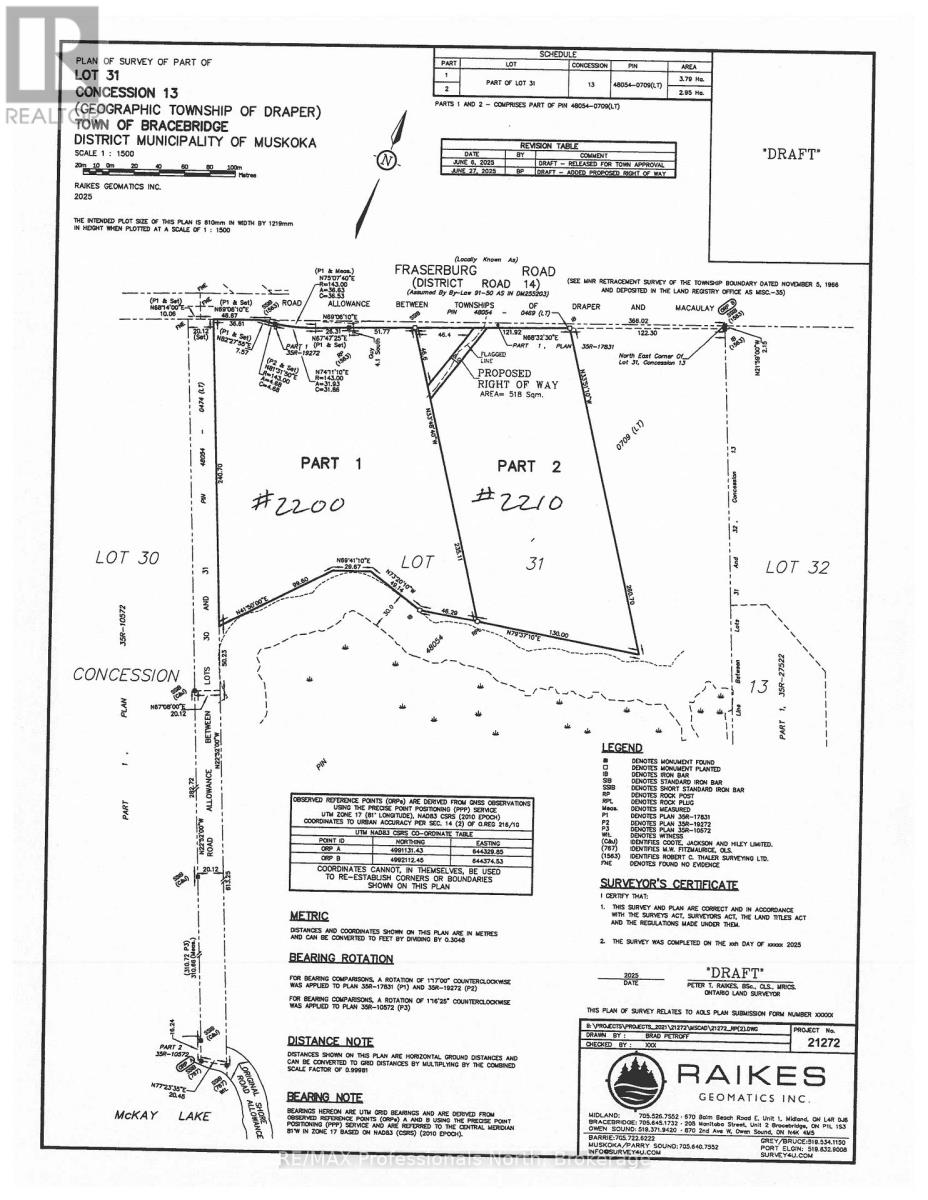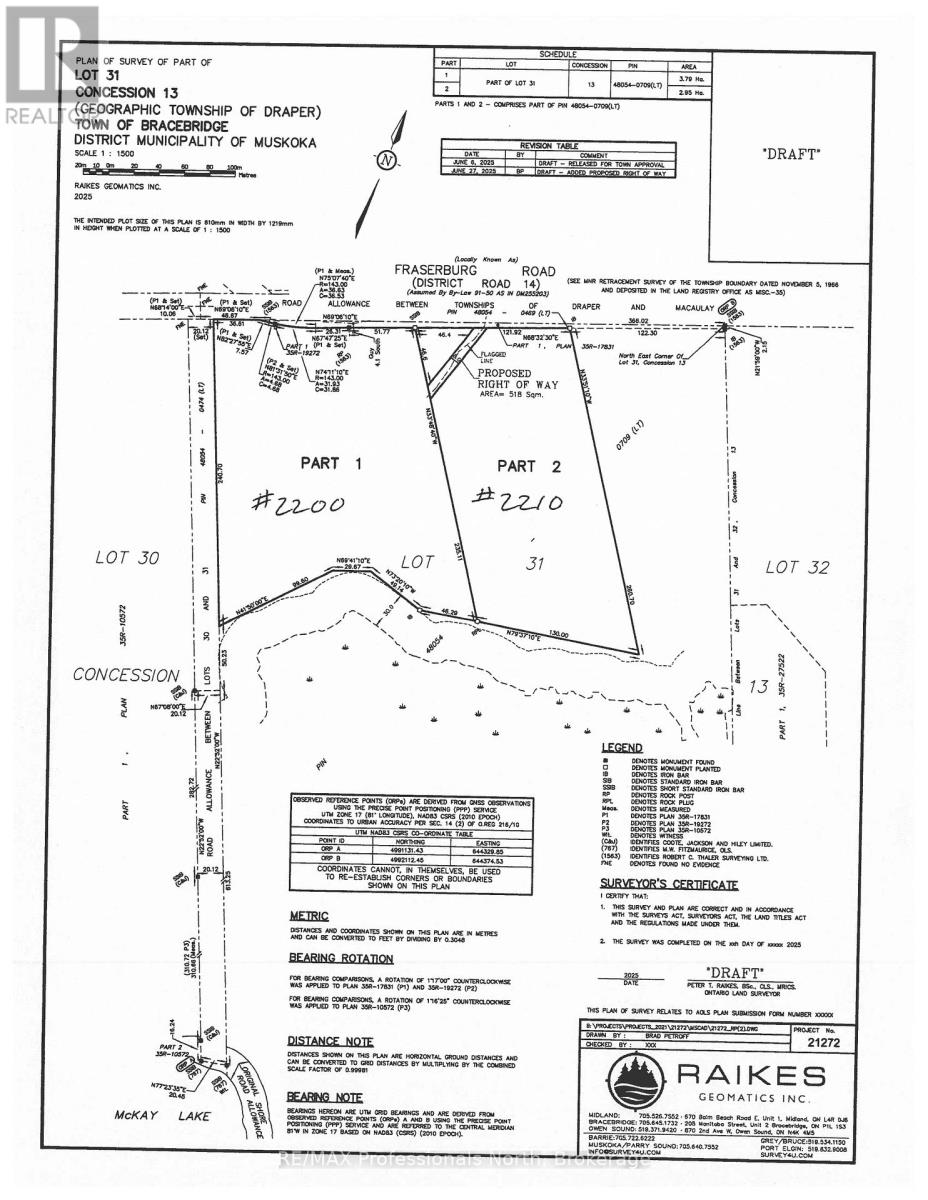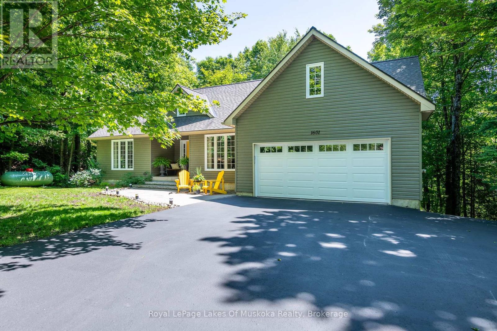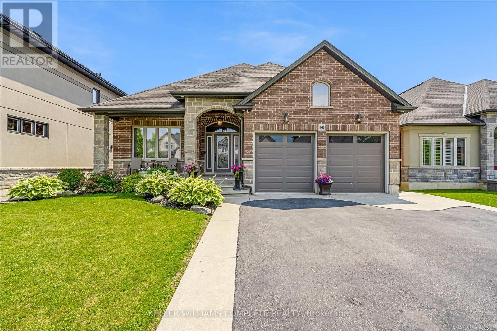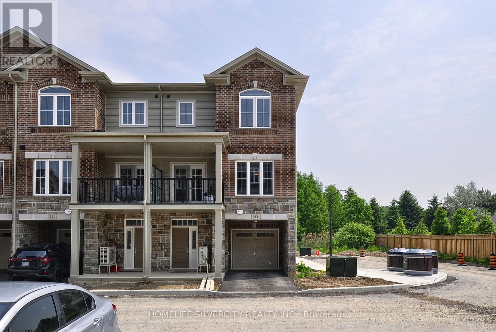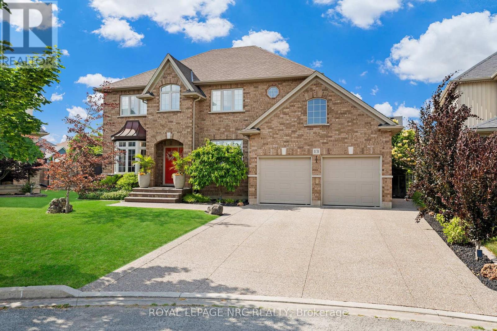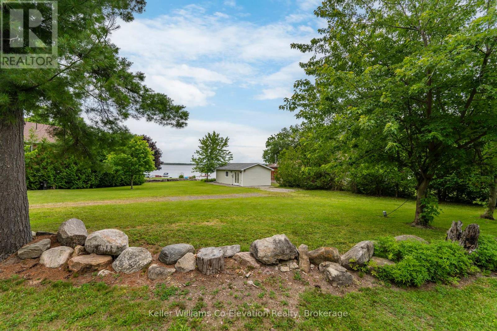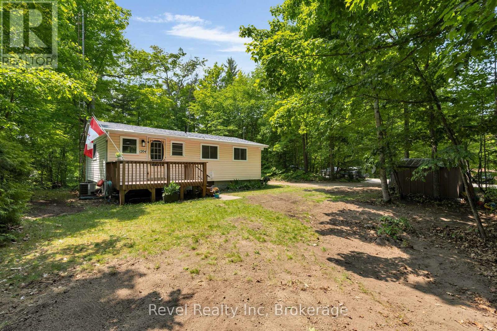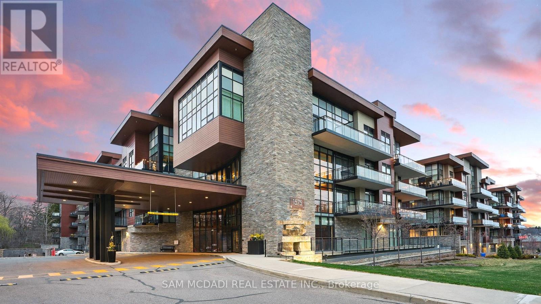1013 Ne - 9205 Yonge Street
Richmond Hill (Langstaff), Ontario
Featuring 9-ft ceilings, 1+1 bedroom (DEN as a second bedroom)Heat and water utilities included. locker and parking included. indoor and outdoor pools, Yoga Studio, newly upgraded gym, sauna, party room, media lounge, jacuzzi, and more. The spacious den can easily serve as a second bedroom or a private home office. this unit is filled with natural light and offers a welcoming and airy atmosphere. generous storage space including a large closet, one parking spot, and a dedicated locker .rooftop terrace, party room, billiards lounge, theatre room, and 24-hour security. Just steps to Hillcrest Mall, transit, restaurants, and more. Don't miss this opportunity to live in one of the most desirable locations in the area! (id:41954)
1116 - 60 Honeycrisp Crescent
Vaughan (Vaughan Corporate Centre), Ontario
Welcome to the Stunning Mobilo South! Condos Located in the Heart of The Vaughan Metropolitan Centre. 1Bed + Den Below Market Value with 1 Parking. High floor with den and modern finishes. It is located south of Highway 7, east of Highway 400, and north of Highway 407. Close to IKEA, Walmart, Hospital, Vaughan Mills, restaurants, and Canada's Wonderland. Includes the following Amenities: Fitness center, 24-hour concierge, Party Room, TV and games lounge, theatre room, kids playroom, outdoor play area, BBQs, guest suites, and bike storage. (id:41954)
17 Greenwood Drive
Essa (Angus), Ontario
Bright And Spacious Freehold Semi-Town With 3 Spacious Bedrooms, Offers One Of The Most Practical Layouts In The Street! This Open Concept Home Features 9 Ft Ceilings On Main Floor, Large Bedrooms And Inviting Primary Bedroom, Full Size Basement! Convenient 2nd Floor Laundry! Move In Ready Property With Lots Of Improvements Done, Wrought Iron Stairwell, Freshly Painted, Zebra Blinds Throughout, Upgraded Fixtures Throughout, Chandelier And Upgraded Lighting. Fully Finished Basement With A Full Bathroom, Wonderfully Landscaped Back Yard That Feels Like An Oasis, Easy Access To Hwy 400, Minutes To Barrie/Central Go Station And Walking Distance From Military Base (C.F.B. Borden). (id:41954)
5 Wood Crescent
Essa (Angus), Ontario
Welcome to your dream home in the heart of prestigious Angus! This absolutely stunning 2021 custom-built bungalow offers over 4,100 sq ft of luxurious living space and boasts more than $200,000 in premium upgrades! From the moment you walk in, youll be wowed by soaring 10-ft ceilings, elegant vinyl flooring, modern pot lights, and an open-concept kitchen thats an entertainers paradise-complete with walkout to a covered deck, powered gazebo, and a gorgeous in-ground heated fibreglass pool with automatic chemical system! Imagine summer evenings by the outdoor fireplace, BBQs with a convenient gas line hookup and relaxing in your beautifully landscaped oasis. Inside, enjoy 5 spacious bedrooms, 3 full bathrooms, a surround sound Speakers in the rec room, home gym area, separate entrance, and upgrades galore including iron railings, humidifier, 200amp panel, heated garage, 9-ft-Ceilings in the Lower Level and water softener. All this on a quiet, upscale streetjust minutes from schools, parks, church and shopping. This home truly has it all! Dont miss your chance to own and call it HOME! (id:41954)
40 Garyscholl Road
Vaughan (Vellore Village), Ontario
Absolutely Gorgeous and immaculately maintained in Prime Cold Creek Estates. Welcome to 40 Garyscholl Road - a stunning executive property boasting over 3,000 Sq. Ft. of luxurious finished living space. Step into grandeur through the 8' double door entrance into a breathtaking open-concept layout featuring Coffered Ceilings, 10' smooth ceilings on the main, finished with elegant crown molding, upgraded trim, 8" baseboards, and hardwood floors throughout. This designer-inspired home showcases premium finishes and pride of ownership at every corner. The Kitchen features an extended quartz waterfall centre island, full JennAir and Bosch stainless steel appliances, custom cabinetry, and a quartz backsplash. The breakfast area walks out to a professionally landscaped backyard oasis featuring a custom outdoor chef's kitchen, interlocking patio, and entertainment area - perfect for hosting all summer long. Relax in the spacious family room with a gas fireplace and custom built-ins, or retreat upstairs to the lavish master suite offering a custom-built wall-to-wall closet and a luxurious 5-piece ensuite with freestanding tub, seamless glass shower, and double quartz vanity. The professionally finished basement adds over 1,200 Sq. Ft. of additional living space, including a large rec room with custom cabinetry, a designer wet bar with quartz counters, and a modern 3-piece bath with heated floors. A bonus bedroom or office completes this level. Located on a 40' x 105' lot, close to parts, schools, Hwy 400 and all amenities possibly needed. (id:41954)
Ph86 - 1 Greystone Walk Drive
Toronto (Kennedy Park), Ontario
Luxurious living spacious 2+1 Bedroom, 2 Bathroom with Ensuite Laundry & Solarium (can be use 3rd Bdrm) Natural sunlight, this extensively updated unit features a modern kitchen with stainless steel appliances. Enjoy all-inclusive living, with no added utility bills. Situated in one of the complex's most desirable buildings, you'll have access to exceptional amenities, including 24 hour security, state-of-the-art recreation facilities with indoor and outdoor pools, a fully-equipped gym, and a party room. Perfectly located just steps from shops, schools, and transit, Rental Guest Suites, Lots Of Visitor Parking, Etc. This condo offers both convenience and a vibrant lifestyle. (id:41954)
110 Michael Boulevard
Whitby (Lynde Creek), Ontario
Great Location! Welcome To Your Dream Home! This Stunning Property Has Been Completely New Renovated Modern Comfort And Style In A Quiet Neighborhood. 3+2 bedroom, 4-bathroom detached home with a Double Garage and Wide Frontage on a spacious lot offering exceptional curb appeal and extra outdoor space. Brand New Kitchen and Brand New Appliances. Finished Basement with 2 bedrooms & Large Family room with Fireplace. Brand New Kitchen. Property Close To Schools, Public Transit, Shopping, Parks, Restaurants, Hwy 401, Hwy 407, Minutes Drive To Whitby Go Station & Otter Creek, The D'hillier Park Trail W/ Tons Of Walking & Biking Trails. (id:41954)
474 Manse Road
Toronto (Highland Creek), Ontario
Brand New Fully Renovated BUNGALOW With LOFT IN PRIME LOCATION of Highland creek (next to UofT ) ON EXCLUSIVE STREET. Modern interior with huge 72X191 lot future custom built home . Detached home with 4 Bedrooms 3 full bathrooms and 6 car parking. Gleaming Laminate With Pot Lights. Brand New Kitchen with modern auto close cabinets and stainless steel appliances with breakfast area and a stunning sunroom and California shutters throughout. Mins to U of T, PanAm Centre, 401, TTC, Grocery, Parks, Restaurants, Worship Places And Much More. (id:41954)
802 Fairview Avenue
Pickering (Bay Ridges), Ontario
True Lakefront Luxury Unobstructed Views, Experience rare, direct waterfront living in this custom-built estate with uninterrupted views of Lake Ontario no road, no barrier, just pure shoreline. Step straight from your backyard to the water's edge and enjoy breathtaking scenery from multiple vantage points, including the kitchen, deck, primary suite, and a second bedroom with private balcony. Offering over 6,000 sq. ft., this home features 9 bedrooms, 10 bathrooms, and an open-concept layout with two upscale kitchens, high-end finishes, and soaring ceilings. Elevator-ready and designed for functionality, comfort, and multigenerational living. Each bedroom includes a private ensuite. The primary suite impresses with a spa-like bath, walk-in closet, and tranquil sitting area. Natural light floods the home, with seamless indoor-outdoor flow to the expansive deck and conservation views. Located minutes from top schools, highways, shopping, and transit. Vendor-backed financing available with competitive rates and flexible approval. Inquire for details. (id:41954)
713 - 55 Bamburgh Circle
Toronto (Steeles), Ontario
Newly Renovated 1+1 Bedroom Condo Built by Tridel Low Maintenance Fee!Bright and spacious unit with a functional layout. The enclosed solarium can be used as a second bedroom or home office. Elegant laminate flooring throughout (except kitchen). Renovated kitchen features custom granite countertops, stylish backsplash, and upgraded cabinetry.Modern bathrooms with upgraded vanities. The primary bedroom offers a 3-piece ensuite and a large double closet. New contemporary bathroom with a glass shower enclosure and rainfall shower system.Convenient ensuite laundry room.Located steps from TTC bus stop, Foody Mart, restaurants, banks, and schools. Easy access to Hwy 404.Building amenities include 24-hour concierge, indoor pool, gym, and more! (id:41954)
212 - 8 Tippett Road
Toronto (Clanton Park), Ontario
Spacious & Versatile 1+1 Condo with 2 Full Bathrooms | Prime North York Location. Welcome to this beautifully laid-out 791 sq. ft. condo offering a functional design with no wasted space. This bright and modern 1+1 unit features two full washrooms, including an ensuite in the master bedroom for added privacy and comfort. The primary bedroom (9'1" x 10'9") is generously sized, while the large den (9'9" x 8'10") offers the flexibility to be used as a second bedroom, home office, or nursery. Enjoy a suite of top-tier amenities including 24/7 concierge, a fully equipped gym, party room, pet spa, kids playroom, splash pad, and a relaxing lounge area. Conveniently located just steps from Wilson TTC Subway Station, offering easy access to downtown Toronto in under 30 minutes. You're also just minutes away from Yorkdale Mall, York University, Humber River Hospital, Costco, Best Buy, Walmart, No Frills, a wide variety of restaurants, and beautiful nearby parks. Includes a storage locker on the same floor for added convenience. This is a perfect opportunity for first-time buyers, investors, or anyone seeking a modern and well-connected urban home.*For Additional Property Details Click The Brochure Icon Below* (id:41954)
1109 - 8 Scollard Street
Toronto (Annex), Ontario
Client RemarksAmazing Investment Opportunity Directly Across From The 4 Seasons Hotel In Prime Yorkville! Located At 8 Scollard St., In A Boutique Building, Suite 1109 Boasts 9 Ft. Ceilings, A Spacious Kitchen & Balcony With Tree-Line Views! This Suite Has 1 Owned Parking & 1 Prime Locker. A Perfect Pied-A-Terre In Toronto's Best Neighbourhood! Walking Distance To 3 Subways (Yonge, Bloor, Bay Stations), Pussateri's, Whole Foods, Mink Mile Shopping, Uoft, Ryerson + More! (id:41954)
508 - 530 St. Clair Avenue W
Toronto (Humewood-Cedarvale), Ontario
Rarely Available Corner Unit at 508-530 St. Clair Ave W I 2 Bed + den I 2 Bath I Parking & locker I Stunning unobstructed SW Views. Welcome to this exceptional and rarely offered corner unit at 530 St. Clair Ave West-approx. 984 sq ft (per builder's plan), of well-appointed living space & luxury. Walk score of 90. Ideally located just steps from restaurants, cafes & shops along St. Clair, Public Library, the St. Clair West Subway station, buses & streetcars. This residence offers easy access to religious institutions, public and private schools, the vibrant Wychwood Barns, near Nordheimer Ravine, Sir Winston Churchill Park, Roycroft Park Lands, access to walking trails, tennis courts & playgrounds. The quiet, pet-friendly bldg features 24/7 concierge service, reno'd gym, sauna, pool, guest ste (rental), visitor pkg, party room, board room, media rm, large 3rd floor outdoor patio w/furniture & BBQ's. Enjoy breathtaking unobstructed South & southwest-facing views of the Toronto Skyline-including the iconic CN Tower-from your private balcony with dual access points. Inside, the open-concept layout is bathed in natural light through floor-to-ceiling windows, creating a warm & inviting atmosphere. Real oak hardwood floors throughout main areas. Gourmet kitchen w/quartz countertops, matching backsplash. Stainless steel appliances, new stove/oven, dishwasher, microwave/hood fan, fridge. Generous center island has a double s/s sink, ideal for cooking & entertaining. Den w/built-in wall to wall closet cabinetry-perfect for a home office or flex space. Primary bedroom w/2 double closets/organizer. 3-pce ensuite has a glass shower enclosure. 2nd bdrm is great for guests/office w/dble closet/organizers. Smooth 9-ft ceilings, custom blinds & blackout curtains for added privacy. This condo presents a rare chance to own a stunning unit in a highly sought-after area. 2 pets/dogs allowed. Don't miss your chance to call this urban midtown neighbourhood Humewood/Cedarvale home. (id:41954)
1e - 86 Gerrard Street E
Toronto (Church-Yonge Corridor), Ontario
Welcome to 86 Gerrard St East! A truly unique loft-style residence in a boutique building designed by renowned architect Barton Meyers. This oversized one bedroom suite offers approximately 1,100 sq. ft. of open-concept living with soaring 13 ceilings and sun-filled south exposure. Enjoy a spacious living/dining area, Juliette balcony, and a chef-inspired renovated kitchen with granite countertops and stainless steel appliances. Offering the perfect balance of city living and tranquility, this condo is ideal for a professional, couple, or student. Steps to TMU (formerly Ryerson), U of T, the Eaton Centre, subway, parks, restaurants, and all the best of downtown living. Building amenities include a rooftop deck with BBQs and sweeping city views, a lounge and party room and visitor parking. Move in and enjoy all the area has to offer! (id:41954)
Ph306 - 5765 Yonge Street
Toronto (Newtonbrook East), Ontario
This is a rare opportunity to own PH306, a bright and spacious penthouse-level residence in one of North York's most desirable communities. Offering 1179 sq. ft. of interior living space plus an impressive 800 sq. ft. private terrace, this home strikes the perfect balance between indoor comfort and outdoor luxury! Enjoy southwest-facing panoramic views of the city, a true urban oasis ideal for entertaining, lounging, or unwinding under breathtaking sunset skies. Inside, large windows fill the space with natural light, complemented by brand-new vinyl flooring and freshly painted walls throughout. The kitchen offers generous counter space and a breakfast bar that seamlessly connects to the dining area. A large walk-in pantry/storage room by the entrance provides exceptional functionality. The oversized primary bedroom features his-and-hers closets and a 4-piece ensuite, while the spacious den offers the flexibility for a home office or a sunroom. Residents of this well-managed building can enjoy amenities including 24-hour security, visitor parking, gym, indoor pool and jacuzzi, sauna, billiards room, party room, and squash courts. Located just a 3-minute walk to Finch Subway Station and GO Bus Terminal, and only 10 minutes' drive to Highway 401 - fantastic location with just a short walk to restaurants, shops, and parks nearby. (id:41954)
811 - 121 Mcmahon Drive
Toronto (Bayview Village), Ontario
Prime Location in North York, Large 1 Bedroom + Den With Total 726 Sq. Ft Including Balcony. Unobstructed West View Facing Park & Ice Rink. 9' ceiling throughout; Laminate Floor, Granite Counter Top In Kitchen & Bathroom, 1 Parking And 1 Ensuite Locker, 24HrConcierge/Security, Gym, Guest Room, Party Room, Visitor Parking, Steps To Ikea, Canadian Tire, Subway Station, Starbucks, McDonald's, Park, Fairview & Bayview Village Malls, Bbq Area, Close Highway 401 & 404. (id:41954)
1806 - 224 King Street W
Toronto (Waterfront Communities), Ontario
Welcome to Suite 1806 at 224 King St W, a contemporary pied-à-terre in one of King Wests most sought-after buildings, ideally located just a short walk from the Financial District and St. Andrew Subway Station, and steps from the Royal Alexandra Theatre, Roy Thomson Hall, and the PATH. This bright, sunny south-facing suite boasts floor-to-ceiling windows and exposed concrete ceilings, flooding the space with natural light and offering stunning city views. Enjoy the warmth of wide-plank hardwood floors and a modern European kitchen equipped with integrated appliances and the sought-after gas-burning cooktop. The open-concept layout flows effortlessly, providing distinct areas for living, dining, and sleeping. Step out onto the oversized balcony with a gas BBQ hookup and take in vibrant views of the city skyline. Residents of Theatre Park enjoy renowned amenities, including a rooftop outdoor pool with panoramic city views, a fully equipped gym, and inviting terraces, ideal for relaxing or entertaining. All this, nestled in the vibrant heart of downtown, surrounded by theatres, concert halls, fine dining, shops, and nightlife. This vibrant neighborhood offers the best of Queen Wests art, fashion, music, and culture. Its just a short stroll or quick TTC ride to Union Station for easy city access, and when its time to travel, nearby Billy Bishop Airport provides convenient flights in and out of the city. Perfect for first-time buyers, investors, or anyone seeking a high-end city retreat in the center of it all. (id:41954)
2924 - 585 Bloor Street E
Toronto (North St. James Town), Ontario
Well designed open-concept one-bedroom unit + convertible den and captivating northeast views of the serene Rosedale Ravine. Situated just off the DVP and steps from Yorkville, this prestigious Tridel development exemplifies modern urban living. TTC, subway stations (Castle Frank), grocery stores, pharmacies, restaurants just steps away. Parking & locker included. Very well maintained unit, one of a kind! Large Balcony and gorgeous city views. Property is virtually staged. (id:41954)
371 Wilson Avenue
Toronto (Clanton Park), Ontario
**For Sale business only**Great Location** Lot's of foot traffic** Nice newly reno'd place**Directly located right off the Bathurst exit ramp** Finished basement 730 Sq ft** Currently operating as a bakery** Lot's of potential**$6493 total rent, maintenance and HST** 3+2+2 life lease (id:41954)
148 Timber Lane
Blue Mountains, Ontario
NESTLED AT THE QUIET END OF TIMBER LANE, ONE OF THORNBURY'S MOST COVETED STREETS, THIS BEAUTIFUL CUSTOM-BUILT 2020 HOME OFFERS PRIVACY AND TRANQUILITY, BACKING ONTO MATURE TREES FOR ADDED SECLUSION. DESIGNED WITH COMFORT AND ELEGANCE IN MIND, IT'S THE PERFECT RETREAT FOR RETIREMENT OR YEAR ROUND LIVING. THE MAIN FLOOR PRIMARY SUITE FEATURES CATHEDRAL CEILING, WALK-IN CLOSET, A STYLISH THREE-PIECE ENSUITE, & SLIDING DOORS THAT OPEN DIRECTLY ONTO THE BACK DECK & HOT TUB, YOUR PRIVATE OASIS. THE SUN DRENCHED CHEFS KITCHEN IS OPEN TO THE FAMILY ROOM & SHOWCASES STAINLESS STEEL APPLIANCES, A CENTRE ISLAND, LUXURIOUS QUARTZ COUNTERTOPS AND BACKSPLASH, AND MODERN TOUCHES INCLUDING SHIP LAP & POST-AND-BEAM ACCENTS. THE FAMILY ROOM IMPRESSES WITH SOARING CEILINGS, A COZY GAS FIREPLACE WITH A WOOD MANTEL, AND SLIDING DOORS THAT LEAD TO A SPACIOUS GLASS PANELLED DECK, IDEAL FOR ENTERTAINING OR RELAXING IN NATURE. A MAIN-FLOOR DEN, FINISHED WITH SHIP LAP AND AN ELECTRIC FIREPLACE, PROVIDES A VERSATILE SPACE PERFECT FOR EVENING COCKTAILS OR WORKING FROM HOME IN STYLE. GUESTS WILL APPRECIATE THEIR OWN PRIVATE RETREAT ON THE SECOND FLOOR, COMPLETE WITH A FOUR-PIECE BATH AND LOFT LOUNGE AREA. DOWNSTAIRS, A THIRD BEDROOM AND FULL BATH CREATE A COMFORTABLE SPACE FOR TEENAGERS OR VISITORS. A FOURTH BEDROOM COULD EASILY BE ADDED IN THE CURRENT WORKOUT AREA. WOOD CEILINGS ADD WARMTH AND CHARACTER TO THE LARGE RECREATIONAL AREA. CAR ENTHUSIASTS WILL LOVE THE THREE CAR GARAGE WITH CONVENIENT ENTRY TO THE MAIN LEVEL MUDROOM. THERE'S ALSO A BONUS SHED FOR EXTRA STORAGE. LOCATED JUST MINUTES FROM THE CHARMING TOWN OF THORNBURY AND STEPS FROM THE STUNNING SHORES OF GEORGIAN BAY, YOU'LL ENJOY THE UNPARALLELED FOUR-SEASON LIFESTYLE THIS SOUGHT AFTER COMMUNITY HAS TO OFFER. STROLL THE SCENIC GEORGIAN TRAIL INTO TOWN FOR EXCLUSIVE SHOPPING AND FINE DINING, STORE YOUR BOAT AT THE NEARBY MARINA, OR HIT THE SLOPES AT THE WORLD CLASS BLUE MOUNTAIN RESORT, JUST A 15 MINUTE DRIVE FROM YOUR FRONT DOOR. (id:41954)
9 Red Clover Crescent
Kitchener, Ontario
Welcome to 9 Red Clover Crescent A charming and well-maintained 3-bedroom, 1.5-bathroom freehold townhome nestled in a family-friendly neighborhood! This home offers a bright and functional layout with an open-concept main floor, perfect for everyday living and entertaining. The spacious living and dining area flows into a well-equipped kitchen with ample counter space and cabinetry. Upstairs, youll find three generously sized bedrooms and a full 4-piece bathroom. The primary bedroom features large windows and ample closet space. The partially finished basement offers a versatile space for a rec room, home gym, or office, plus a convenient 2-piece bath. Enjoy a fully fenced backyard ideal for summer BBQs, gardening, or letting the kids play. Located close to schools, parks, shopping, and transit, this home is perfect for first-time buyers, young families, or savvy investors. (id:41954)
8 Pridham Court
Wasaga Beach, Ontario
Welcome to this exceptional raised bungalow, perfectly situated on an estate-sized lot backing onto a serene ravine. Tucked away on a quiet cul-de-sac just minutes from Georgian Bay, this beautifully designed home offers the perfect balance of privacy, space, and modern convenience. With four spacious bedrooms and three full bathrooms, there's room for the whole family or plenty of space to entertain guests in comfort and style. The open-concept layout is bright and airy, filled with natural light from expansive windows that frame views of the surrounding nature. At the heart of the home is a gourmet island kitchen featuring stunning quartz countertops, a built-in coffee bar, and sleek, modern finishes a true chefs dream and an entertainers delight. The kitchen flows seamlessly into the dining and living areas, creating the perfect space for gatherings and everyday living. The finished lower level offers even more living space, complete with a large recreation area and additional bedrooms, ideal for guests, in-laws, or a growing family. A double attached garage and spacious driveway provide ample parking and convenience, while the estate lot offers peace and tranquility rarely found so close to town. Located just minutes from the shores of Georgian Bay, local beaches, scenic trails, golf courses, marinas, and shopping, this home truly offers the best of both worlds a private, natural setting with every amenity close by. Don't miss your chance to own this incredible property. (id:41954)
33 - 414 Old Wonderland Road
London South (South N), Ontario
TO BE BUILT - Quality-Built Vacant Land Condo with the finest features & modern luxury living. This meticulously crafted residence is the epitome of comfort, style, & convenience. Nestled in a quiet peaceful cul-de-sac within the highly sought-after Southwest London neighbourhood. Approx. 1622 sqft exterior unit. You'll immediately notice the exceptional attention to detail, engineered hardwood & 9 ft ceilings throughout main floor. A kitchen with custom-crafted cabinets, quartz counters, tile backsplash & island make a great gathering place. An appliance package is included ensuring that your cooking and laundry needs are met. Dinette area with patio door to back deck. Spacious family room with large windows. Three generously-sized bedrooms. Primary bedroom with large walk-in closet & ensuite with porcelain & ceramic tile shower & quartz counters. Convenient 2nd floor laundry room. Step outside onto your wooden 10' x 12' deck, a tranquil retreat with privacy screen ensures your moments of serenity. This exceptional property is more than just a house; it's a lifestyle. With its thoughtful design, this home offers you comfort & elegance. You'll enjoy the tranquility of suburban life with the convenience of city amenities just moments away. Don't miss out on the opportunity to make this dream property your own. NOTE: PHOTOS ARE FROM A PREVIOUS MODEL HOME & MAY SHOW UPGRADES & ELEVATIONS NOT INCLUDED IN THIS PRICE. (id:41954)
7 - 414 Old Wonderland Road
London South (South N), Ontario
TO BE BUILT - Quality-Built Vacant Land Condo with the finest features & modern luxury living. This meticulously crafted residence is the epitome of comfort, style, & convenience. Nestled in a quiet peaceful cul-de-sac within the highly sought-after Southwest London neighbourhood. Approx. 1673 sqft exterior unit with walkout basement backing onto open space with finished suite options. You'll immediately notice the exceptional attention to detail, engineered hardwood & 9 ft ceilings throughout main floor. A kitchen with custom-crafted cabinets, quartz counters, tile backsplash & island make a great gathering place. An appliance package is included ensuring that your cooking and laundry needs are met. Dinette area with patio door to back deck. Spacious family room with large windows. Three generously-sized bedrooms. Primary bedroom with large walk-in closet & ensuite with porcelain & ceramic tile shower & quartz counters. Convenient 2nd floor laundry room. Step outside onto your wooden 10' x 12' deck, a tranquil retreat with privacy screen ensures your moments of serenity. This exceptional property is more than just a house; it's a lifestyle. With its thoughtful design, this home offers you comfort & elegance. You'll enjoy the tranquility of suburban life with the convenience of city amenities just moments away. Don't miss out on the opportunity to make this dream property your own. NOTE: PHOTOS ARE FROM A PREVIOUS MODEL HOME & MAY SHOW UPGRADES & ELEVATIONS NOT INCLUDED IN THIS PRICE (id:41954)
3 - 414 Old Wonderland Road
London South (South N), Ontario
TO BE BUILT - Quality-Built Vacant Land Condo with the finest features & modern luxury living. This meticulously crafted residence is the epitome of comfort, style, & convenience. Nestled in a quiet peaceful cul-de-sac within the highly sought-after Southwest London neighbourhood. Approx. 1635 sqft interior unit with walkout lower level backing onto green space with finished suite options. You'll immediately notice the exceptional attention to detail, engineered hardwood & 9 ft ceilings throughout main floor. A kitchen with custom-crafted cabinets, quartz counters, tile backsplash & island make a great gathering place. An appliance package is included ensuring that your cooking and laundry needs are met. Dinette area with patio door to back deck. Spacious family room with large windows. Three generously-sized bedrooms. Primary bedroom with large walk-in closet & ensuite with porcelain & ceramic tile shower & quartz counters. Convenient 2nd floor laundry room. Step outside onto your wooden 10' x 12' deck, a tranquil retreat with privacy screen ensures your moments of serenity. This exceptional property is more than just a house; it's a lifestyle. With its thoughtful design, this home offers you comfort & elegance. You'll enjoy the tranquility of suburban life with the convenience of city amenities just moments away. Don't miss out on the opportunity to make this dream property your own. NOTE: PHOTOS ARE FROM A PREVIOUS MODEL HOME & MAY SHOW UPGRADES & ELEVATIONS NOT INCLUDED IN THIS PRICE. (id:41954)
31 - 414 Old Wonderland Road
London South (South N), Ontario
TO BE BUILT - Quality-Built Vacant Land Condo with the finest features & modern luxury living. This meticulously crafted residence is the epitome of comfort, style, & convenience. Nestled in a quiet peaceful cul-de-sac within the highly sought-after Southwest London neighbourhood. Approx. 1585 sqft interior unit. You'll immediately notice the exceptional attention to detail, engineered hardwood & 9 ft ceilings throughout main floor. A kitchen with custom-crafted cabinets, quartz counters, tile backsplash & island make a great gathering place. An appliance package is included ensuring that your cooking and laundry needs are met. Dinette area with patio door to back deck. Spacious family room with large window. Three generously-sized bedrooms. Primary bedroom with large walk-in closet & ensuite with porcelain & ceramic tile shower & quartz counters. Convenient 2nd floor laundry room. Step outside onto your wooden 10' x 12' deck, a tranquil retreat with privacy screen ensures your moments of serenity. This exceptional property is more than just a house; it's a lifestyle. With its thoughtful design, this home offers you comfort & elegance. You'll enjoy the tranquility of suburban life with the convenience of city amenities just moments away. Don't miss out on the opportunity to make this dream property your own. NOTE: PHOTOS ARE FROM A PREVIOUS MODEL HOME & MAY SHOW UPGRADES & ELEVATIONS NOT INCLUDED IN THIS PRICE. (id:41954)
1 - 414 Old Wonderland Road
London South (South N), Ontario
TO BE BUILT - Quality-Built Vacant Land Condo with the finest features & modern luxury living. This meticulously crafted residence is the epitome of comfort, style, & convenience. Nestled in a quiet peaceful cul-de-sac within the highly sought-after Southwest London neighbourhood. Approx. 1667 sqft exterior unit with walk-out lower level backing onto open space. You'll immediately notice the exceptional attention to detail, engineered hardwood & 9 ft ceilings throughout main floor. A kitchen with custom-crafted cabinets, quartz counters, tile backsplash & island make a great gathering place. An appliance package is included ensuring that your cooking and laundry needs are met. Dinette area with patio door to back deck. Spacious family room with large windows. Three generously-sized bedrooms. Primary bedroom with large walk-in closet & ensuite with porcelain & ceramic tile shower & quartz counters. Convenient 2nd floor laundry room. Step outside onto your wooden 10' x 12' deck, a tranquil retreat with privacy screen ensures your moments of serenity. This exceptional property is more than just a house; it's a lifestyle. With its thoughtful design, this home offers you comfort & elegance. You'll enjoy the tranquility of suburban life with the convenience of city amenities just moments away. Don't miss out on the opportunity to make this dream property your own. NOTE: PHOTOS ARE FROM A PREVIOUS MODEL HOME & MAY SHOW UPGRADES & ELEVATIONS NOT INCLUDED IN THIS PRICE. (id:41954)
5 - 414 Old Wonderland Road
London South (South N), Ontario
TO BE BUILT - Quality-Built Vacant Land Condo with the finest features & modern luxury living. This meticulously crafted residence is the epitome of comfort, style, & convenience. Nestled in a quiet peaceful cul-de-sac within the highly sought-after Southwest London neighbourhood. Approx. 1635 sqft interior unit with walkout lower level backing onto green space with finished suite options. You'll immediately notice the exceptional attention to detail, engineered hardwood & 9 ft ceilings throughout main floor. A kitchen with custom-crafted cabinets, quartz counters, tile backsplash & island make a great gathering place. An appliance package is included ensuring that your cooking and laundry needs are met. Dinette area with patio door to back deck. Spacious family room with large windows. Three generously-sized bedrooms. Primary bedroom with large walk-in closet & ensuite with porcelain & ceramic tile shower & quartz counters. Convenient 2nd floor laundry room. Step outside onto your wooden 10' x 12' deck, a tranquil retreat with privacy screen ensures your moments of serenity. This exceptional property is more than just a house; it's a lifestyle. With its thoughtful design, this home offers you comfort & elegance. You'll enjoy the tranquility of suburban life with the convenience of city amenities just moments away. Don't miss out on the opportunity to make this dream property your own. NOTE: PHOTOS ARE FROM A PREVIOUS MODEL HOME & MAY SHOW UPGRADES & ELEVATIONS NOT INCLUDED IN THIS PRICE. (id:41954)
239 Corrie Crescent
Waterloo, Ontario
Welcome to your personal retreat in the city! Nestled in a sought-after neighborhood, this thoughtfully redesigned home blends modern luxury with nature at your doorstep. Every detail has been carefully crafted for both comfort and style. From the moment you arrive, the landscaped exterior, oversized windows, and covered porch create an inviting first impression. Inside, a grand staircase and designer lighting set the tone. The formal sitting room flows into a bright dining area, both featuring coffered ceilings and elegant fixtures. The chef’s kitchen shines with custom cabinetry, Jenn Air appliances, a pot filler, and a waterfall island with breakfast seating. Large windows frame views of the private backyard, filling the space with light. A walk-in pantry ensures ample storage. The family room is perfect for relaxing, with soaring ceilings and a stunning floor-to-ceiling fireplace. This level also offers a functional laundry suite, mud room, powder room, and home office. Upstairs, four spacious bedrooms feature hardwood floors and large closets. The primary suite offers forest views, a custom walk-in closet, and a spa-like ensuite with a walk-in shower, heated floors, and a freestanding tub. Another ensuite and a Jack and Jill bathroom offer all the convenience and comforts your family needs. The finished lower level includes a rec room, bar, 4 piece bath, a 5th bedroom and a private entry. Outside, enjoy the expansive deck, covered patio, and mature trees backing onto David Johnston Technology Park. This exceptional home offers it all—schedule your tour today! (id:41954)
Lot - 365 Durham Street W
Wellington North (Mount Forest), Ontario
Good building lot close to amenities. Services will be at the lot line. Driveway will be in, registered survey available upon closing. Municipal address will change upon registration of lot. (id:41954)
365 Durham Street W
Wellington North (Mount Forest), Ontario
Calling all families!! This home is for you! Offering a good sized front yard with plenty of room to for the kids to play and garden, this well located 4 bedroom home offers a lot of space with an attached main floor one bedroom apartment for an in-law suite or a potential rental income. This home is close to downtown and right next to a school and parks. (id:41954)
0 Fleming Road
Minden Hills (Minden), Ontario
Developers take note. This 87-acre parcel of land is located on town water/sewer, is level and ready for development. Located beside the Fairgrounds, and within walking distance of the elementary school, arena, curling club, sitting just on the edge of town. Zoning is OS and HZ, so any development would need to be investigated through the township of Minden Hills and rezoning would be required. A good portion of the acreage is cleared with the remainder being a mix of forest and creek. Minden, the County Seat of the Haliburton Highlands, is a growing community in need of housing and industry. Press the multimedia button for a short video. (id:41954)
111 Golf Course Road
Minden Hills (Minden), Ontario
A unique offering. The Gull River Golf Club has been a staple in the community of Minden for a very long time. The beautifully scenic course winds around the Gull River with over 2,200 feet of shoreline and is a favourite among Locals and Visitors alike. Offering 9 exceptional holes of golf, Par 35, and includes a Pro Shop, putting green, chipping area and driving range. Mulligan's Restaurant and Patio (leased) is licensed for 150 people. Also included? A 3 bdrm. apartment above the restaurant, a 6 bedroom, 3 bath house, two 2-bedroom cottages and a 1-bedroom cottage - all provide additional revenues to the property. The 3 cottages have a great view of Beaver Creek. The Course hosts many tournaments and special events throughout the season. Outbuildings include a Garage, a Mechanical Repair Building and additional Storage Shed and the Main Building offers 2 attached garages behind. This is your opportunity to own a local treasure nestled in the heart of Minden and the Haliburton Highlands. (id:41954)
2200 Fraserburg Road
Bracebridge, Ontario
Build your dream home on this well treed and private 9.35 acre building lot with very close proximity to Town of Bracebridge, 6 spring fed lakes, Muskoka River and OFSC Snowmobile Trails. Located on year round municipal road. HST in addition to sale price. Rough driveway installed. (id:41954)
2210 Fraserburg Road
Bracebridge, Ontario
Build your dream home on this well treed and private 7.29 acre building lot with close proximity to the Town of Bracebridge, 6 spring fed lakes, Muskoka river. and OFSC snowmobile Trails. Located on a year round municipal road. HST in addition to sale price. Rough driveway installed. (id:41954)
1601 Skyline Drive
Huntsville (Chaffey), Ontario
Sought after sunlit and spacious 3 + 1 bedroom bungalow is an ideal recreational residence in the heart of desirable Hidden Valley community. Ski to the hill or stroll to the fabulous 300'+ beachfront on prestigious Pen Lake with a private park featuring beach volleyball, bathroom, picnic tables, space to play or lounge as part of your membership in the Hidden Valley Property Owners Association. Attractive and hard to find in Hidden Valley, 4 bedroom bungalow on full finished walk out basement. Main level features hardwood in generous size living room with vaulted ceilings and a gas fireplace for apres skiing and an ample size dining area. Redesigned gourmet kitchen and fully renovated in 2019 with glass front cabinets, book shelves, coffee centre, under cabinet lighting, Kitchenaid stainless appliances, induction top convection range, double door fridge, wine fridge, Blanco Silgranite dbl sink, and more! Kitchen glass doors walk out to oversize deck ideal for bbqing, dining, reading, entertaining. Main level primary bedroom with newly renovated ensuite, heated tile floor 2024, marble shower. 2nd and 3rd bedroom are at other side of home with a freshly renovated 4 pc bathroom in the middle for an ideal layout. The lower level does not feel like a basement with lots of windows and a walk out door plus new interior doors/hardware. The lovely large 4th bedroom with its own electric fireplace and ensuite with recent upgrades. Laundry rm renovated 2025 new upper/lower cabinets & drawers, countertop, pantry, Blanco Silgranite sink/faucet. Large open concept family room with electric fireplace and walk out to a quintessential 26' x 10' screened Muskoka rm built 2018 with wood floors and 3 screen sliding doors and ceiling and eavestrough to keep the rain out. Real bonus is an attached double car garage with storage attic. Electric heat pump for efficient and effective heating and cooling. New shingles 2018, paved drive 2019, front stone patio/walkway, and more! (id:41954)
108 Oak Avenue E
Brant (Paris), Ontario
Luxurious living built by "BROOKFIELD HOME" in the peaceful and beautiful community of PARIS. this home boasts upgraded hardwood flooring thurout main floor and pot lights throughout the main floor and second floor making it the perfect combination of luxury and comfort. 9 feet smooth ceilings on main floor. The Great room boasts large windows and ceramic accent wall with linear gas fireplace for those cozy nights. coffered ceilings in dinning room and family room with ceramic accent divider wall. A chef-inspired kitchen with Quartz countertop and slab backsplash perfectly compliments designer jenn-air built in Appliances with extended kitchen cabinets and extended breakfast bar. under cabinet led lighting. The main floor also includes an office, providing ample space for work with big window. Oak staircase with metal pickets with hardwood floor on 2nd level foyer leads to 4 spacious bedrooms. Spa like master en-suite features his and her walk in closets and free standing tub and a full glass enclose shower. Fully upgraded 2ND FLOOR laundry room and walk-in linen closet conveniently located on the second floor. 2nd Bedroom includes private en-suite glass enclose shower. more than $125 k in upgrades list goes on and on and on...An excellent location with fantastic amenities around - Easy access to HWY 403 & steps to Shopping plaza, Recreation center, School, Parks & much more - A must see property! (id:41954)
780 Elma Street W
North Perth (Listowel), Ontario
Welcome to a charming and beautifully updated 3-bedroom, 1.5-bath family home that perfectly blends character with modern comfort. Thoughtfully renovated from top to bottom in 2012, with further updates completed in 2023, this home is truly move-in ready. Step inside to find a bright and inviting open-concept kitchen and dining area ideal for everyday living and entertaining. Just off the kitchen, a cozy den with patio doors leads to a spacious composite deck overlooking the impressive 165-foot deep backyard. Whether you're hosting summer BBQs, watching the kids play, or planning your dream garage or workshop, there's plenty of room to make it your own. features include a newer hot water heater, convenient main-floor layout, and a location that's just a short walk to shopping, schools, and parks. Don't miss your chance to own this warm and welcoming family home in the heart of Listowel! Furnace and AC 2021, ROOF 2021, HWT OWNED 2024. Offers Welcome Anytime :) (id:41954)
61 Songbird Crescent
Kawartha Lakes (Ops), Ontario
Welcome To 61 Songbird Crescent! This Beautiful 3 Bedroom, 5 Bath Bungalow Is Sitting On A Premium 1.21 Acres Backing Onto Serene Forested Green Space! Situated A Quick 20-Minute Drive From Lindsay, 25-Minutes From Port Perry And Less Than 1km From The Shores Of Scugog River; This Neighborhood Of Estate Homes Offers A Tranquil Blend Of Nature And Community. Step Inside The Welcoming Entrance And See The Open And Functional Layout With 9 Foot Ceilings And Hardwood Flooring Throughout. The Living And Dining Rooms Feature Large Windows, Potlights And An Inviting 2-Way Gas Fireplace. At The Heart Of The Home You Will Find The Kitchen With Its Huge Centre Island, Granite Counters, Stainless Steel Appliances, Large Pantry Cupboards And A Sunlit Breakfast Area Walking Out To An Extra Large Raised Deck. Picture Yourself In This Quiet And Peaceful Retreat Enjoying A Sunrise Coffee As You Hear The Birds Welcoming The New Day! Don't Miss The Quiet Family Room Retreat With A Second Gas Fireplace, The Main Floor Laundry And Den Which Is Perfect For A Home Office, Nursery Or Extra Guest Bedroom! On The Other End Of This Fabulous Home Are Three Generously Sized Bedrooms Each With Their Own Ensuite Bathrooms! Now, Head Downstairs Where You Will Find The Oversized Walkout Basement Featuring Builder Upgraded 9 Foot Ceilings, A Finished 4-Piece Bathroom, Large Above Grade Windows Flooding The Space With Amazing Natural Light Plus Kitchen And Laundry Rough-Ins And Large Cold Storage Cellar! This Lower Level Is Absolutely Loaded With Untapped Potential To Make An In-Law Suite Or Add Additional Living And Entertainment Space! Don't Forget The 1000sf, 4-Car Garage Which Includes 2 Extra Deep Bays, Full-Sized Backyard Access Garage Door, And 2 Doors To Access Backyard And Deck; Absolutely Perfect For All Hobbyists With Plenty Of Room For Cars, A Workshop, And All The Toys! With So Much To Talk About, This Is TRULY A Property You Have To See For Yourself! (id:41954)
180 Mother's Street
Hamilton, Ontario
Welcome to 180 Mothers Street, located in the highly sought-after Glanbrook Hills neighbourhood. This stunning 3+2 bedroom bungalow offers the perfect blend of comfort, functionality, and natural beauty.Set on a scenic lot backing onto a small conservation area with serene ponds, this home features a walkout basement, raised deck, and lower patio, providing multiple outdoor spaces to relax and enjoy the peaceful surroundings.The main floor features an open-concept layout with a spacious living room, kitchen, and dining area that flow seamlessly together. The primary bedroom includes an ensuite bathroom and sliding door access to the raised deck, perfect for quiet mornings or evening retreats. Two additional bedrooms provide ample space for family or guests, while a separate den/office just off the front foyer offers a private space for work or study. A convenient laundry/mudroom with inside access to the large garage adds to the homes practical design.The bright and spacious lower level includes a recreation room with large windows and sliding doors that lead to the backyard patio. This level also features a summer kitchen, games area, additional den, full bathroom, and plenty of storage space.Beautifully maintained and thoughtfully laid out, this home is ideal for multigenerational living or those who love to entertain. Dont miss the opportunity to make this exceptional property your own in one of Hamiltons most desirable communities. (id:41954)
93 - 677 Park Road N
Brantford, Ontario
Welcome to this Beautiful Brantwood Village Three Story Townhouse End Unit in the Heart of Brantford. This Modern perfect townhouse. The Green Brier Model boasts 1498 Sq.ft of luxurious living space with 3 bedrooms, 3 bathrooms, main floor balcony, The Spacious main floor features a spacious great room, a dining area and large upgraded Kitchen with Black pearl granite countertop, backsplash, water line rough in, white glossy Cabinet & Laminate flooring on main floor. Upper Level you can find master bedroom with 4 Piece full bath and 2 additional bedroom with common washroom. Upper level laundry. Located in Brantford desirable north end near by all amenities Parks, Walmart, place of worship, Lynden park mall, Costco, Wayne Gretzky Community Centers, and Just Step away from HWY 403 & More. Ready to Move in! (id:41954)
Ll12 - 25 Kay Crescent
Guelph (Pineridge/westminster Woods), Ontario
2 Bedroom + 2 Bathroom Condo Unit In Guelphs South-End. Immaculate & Well Kept Unit. 860 Sqft Of Living Space & A 53 Sqft Private Balcony Facing A Tree Wooded Ravine. Short Walk From All Major Amenities, Making Everyday Errands A Breeze. The Location Offer Easy Accessibility To The Public Transit System & Is Only Located A Short Drive Away To The University Of Guelph. Open-Concept Layout With Modern Kitchen Equipped With All Stainless Steel Appliances, Subway Tile Backsplash, Granite Counter Top, Vinyl Flooring Throughout And An Island, The Living Room Offers Ample Space With A Large Sliding Door That Leads You To Your Private Balcony, Where You Can Enjoy Full Privacy Spacious Bedrooms With Their Own Large Closets, Large Windows & Modern Vinyl Flooring. The Primary Bedroom Has A Large 3-Piece Ensuite With A Standing Shower & Granite Counter Top. The Unit Includes A Large Laundry Room With Stacked Washer/Dryer & Ample Storage Space. Designated Surface Level Parking. Dedicated Locker Storage Located On The Same Floor, The Condominium Offers Great Amenities. Such As A Party Room, An Outdoor Social Space, And Access To Fitness Room. (id:41954)
4 - 107 Main Street E
Grimsby (Grimsby East), Ontario
Spectacular townhome close to downtown Grimsby & Niagara Escarpment! Open Concept main floor with vaulted ceilings, you will not be disappointed with this luxurious townhome with spacious rooms & loads of upgrades, 1958 sqft, double car garage, walkout porch in back, oversized primary bedroom, loft area, large walk-in closet, custom kitchen cabinets with upgrades appliances and so much more! (id:41954)
13 Alex Grant Place
St. Catharines (Secord Woods), Ontario
Custom-Built Renaldi Home - First Time Offered! Tucked away on a quiet cul-de-sac, this thoughtfully designed 5-bedroom, 4-bathroom home (all bedrooms located on the second floor, with one currently used as an office) showcases high-end finishes and exceptional attention to detail throughout. Situated on a large triangular shaped lot measuring 82.47ft. x 124.04ft. x 131.92ft. x 38.91feet. Inside, you'll find solid Brazilian cherry hardwood floors and staircase, a custom mahogany kitchen with quartz counters and a separate dining area, ceiling speakers, 9-foot flat ceilings, transom windows, and over 100 pot lights. Two bedrooms feature private en-suites, and walk-in bedroom closets provide ample, organized storage. The main-floor living room offers flexibility as an office or an additional bedroom. Customized closets are found throughout the home, along with features such as, an upgraded powder room, a cold cellar, and high-efficiency HVAC system and solar attic vents. The main floor laundry has been converted to a mudroom with custom cabinetry (hookups for the laundry are still in place if one desires to return the laundry to the main floor). The double car garage featuring extra ceiling height for storage offers convenient interior access through this mudroom. Outside, enjoy your morning coffee under the covered patio with louvered roof and integrated lighting. Additional exterior features include in-ground sprinklers, landscape lighting, and extensive backyard electrical work already in place for a future pool or hot tub. The professionally finished exposed aggregate driveway rounds out the curb appeal. Every detail has been carefully considered in this exceptional home. A rare find! (id:41954)
220 Robin's Point Road
Tay (Victoria Harbour), Ontario
One of a Kind Waterfront Opportunity on Municipal Road With Water and Sewers. Enjoy breathtaking western exposure offering stunning panoramic views of Georgian Bay's best sunsets year round. The sandy accessible weed free shoreline has a sandy beach with ease of access into the bay. This large waterfront lot features a small turn key cottage that's extremely easy to maintain and perfect for weekly/weekend getaways. With ample room to grow and expand - the lot as mentioned is currently set up with municipal services and access to high speed internet making this an ideal location to call home. This could be the perfect opportunity to build your dream home while living in the current home/cottage. Buyers to do their Due Diligence of Course With Township. Nestled in a prime in-town location, this property offers the best of both worlds. Taxes are comparably cheap for all the services you get while living on the water. Additionally, this location offers convenient access to schools, shopping, parks and highway access, making it an ideal choice for both families and professionals. (id:41954)
1204 Tiny Beaches Road N
Tiny, Ontario
Welcome to your own slice of Georgian Bay paradise! QUICK CLOSING AVAILABLE SO YOU CAN ENJOY THE SUMMER HERE! This renovated 3-bedroom year-round home comes with deeded access to six private sandy beach parks including one you can walk to directly from the trail in your own backyard. Whether you're starting your mornings with beachside coffee or ending your days with a sunset stroll, this is the lifestyle you've been waiting for. Don't let the size fool you this home is full of charm, comfort, and smart design. The open-concept layout creates a bright, welcoming vibe, with plenty of room to relax, host friends, or work remotely. Every inch is crafted for low-maintenance, easy living so you can spend more time enjoying the great outdoors. Set on a private, tree-lined corner lot, you'll feel completely tucked away yet you're just steps to the beach, minutes to the local deli, and a short drive to the village of Lafontaine for shops, groceries, and more. Enjoy modern comforts like gas forced-air heating, central air, and BELL FIBE high-speed internet, all surrounded by natural beauty and small-town charm. Whether you're looking to downsize, invest in a lifestyle upgrade, or find the perfect family cottage, this beautifully updated home is a rare find. Live simply, live fully, and live just steps from the beach. (id:41954)
31 - 4165 Upper Middle Road
Burlington (Rose), Ontario
Welcome to this beautifully maintained 3-storey townhome located in the highly desirable Millcroft community of Burlington. Thoughtfully designed and filled with natural light, this home offers the perfect blend of comfort, functionality, and style ideal for first-time buyers, young professionals, or new families looking to settle in a vibrant and family-friendly neighbourhood. From the moment you step inside, you'll appreciate the spacious layout and 9ft ceilings throughout, creating a bright and airy feel on every level. The ground floor offers a large, versatile living area perfect for a cozy family room, playroom, home office, or media space. The unfinished basement below provides endless possibilities: storage, home gym, or future finished space to suit your needs. The 2nd floor is the heart of the home, where an expansive kitchen steals the show. Designed with both beauty and practicality in mind, it features an island with a breakfast bar and built-in glass display ideal for casual meals or hosting guests. The tile backsplash, ample cabinetry with under-cabinet valence lighting, and generous counter space make meal prep a breeze. Step out to the oversized private balcony, perfect for morning coffee, or evening relaxation. A bright living room offers an inviting space to gather, while a 2pc powder room finishes the floor. Upstairs, features 2 spacious bedrooms including a serene primary suite with large windows and a generous closet. The 2nd bedroom offers an arched window and great natural light. A modern 4-pc main bathroom completes the upper level, offering both a deep soaker tub and a separate walk-in shower. Located steps from top-rated schools, beautiful parks, walking trails, and everyday conveniences, this home is just minutes from golf courses, shopping, dining, and major highways making it a commuters dream. Don't miss the opportunity to own a stylish and low-maintenance home in one of Burlingtons most established and welcoming communities. (id:41954)
415 - 1575 Lakeshore Road W
Mississauga (Clarkson), Ontario
Welcome to refined living located in the heart of Clarkson Village and its most prestigious boutique building - The Craftsman. This stunning 2 bedroom, 2 bathroom pied-a-terre showcases over 1,200 square feet of thoughtfully designed living space, offering a remarkable combination of private luxury, functionality, and tranquility with 9 foot ceilings, abundant natural light, and majestic views of the surrounding parkland. The open concept layout is ideal for everyday living and entertaining, anchored by a gourmet kitchen elevated with a large centre island, quartz countertops, and ample upper and lower cabinetry space. The well-considered split bedroom floor plan ensures maximum privacy, with each bedroom enjoying its own beautifully appointed bathrooms - ideal for families and guests. This intimate boutique building offers residents more than just a home - it's a lifestyle. With an upscale yet warm sense of community, residents enjoy resort-like amenities which include a 24-hour concierge service, a fitness centre, a pet spa, a rooftop terrace with bbq stations and lounge seating, a party room with full kitchen, bar, and patio access, as well as, guest suites for overnight visitors and breathtaking courtyards. Take part in the community programs they offer - walking clubs, fitness classes, sports nights, etc - and remain connected to your fellow peers with this one of a kind, vibrant atmosphere. Adding to its exclusivity, this property also features 2 side by side parking spots with an EV charger and 1 locker that is located steps from the unit itself. From its flawless design to its rich lifestyle, this property is a true must-see with no details being spared. (id:41954)

