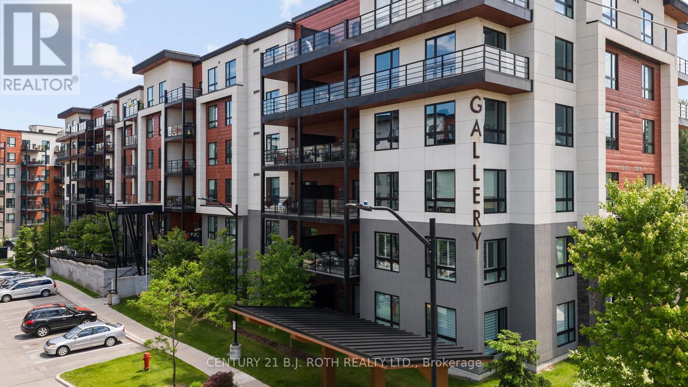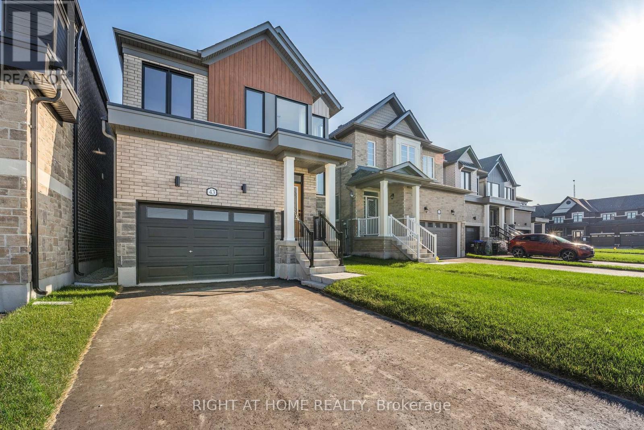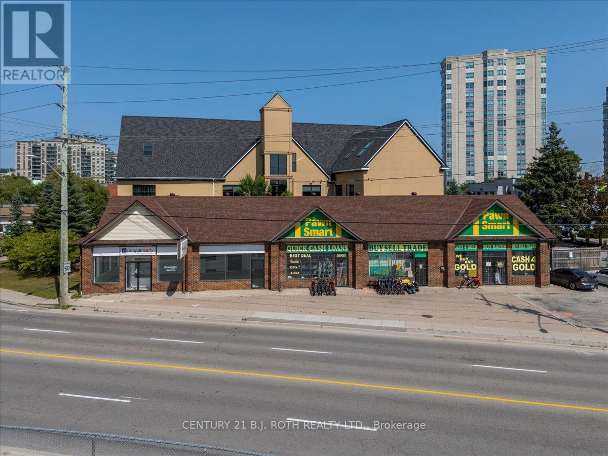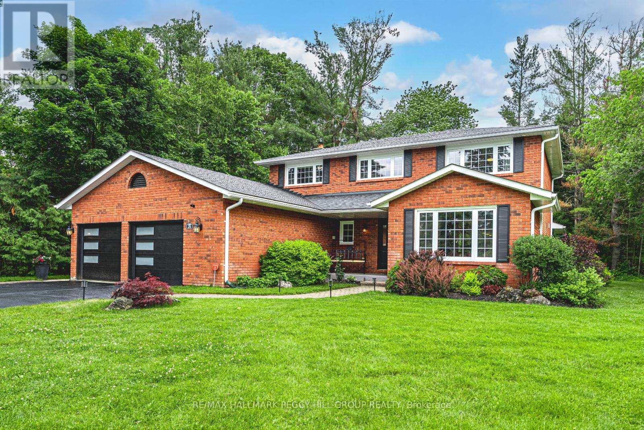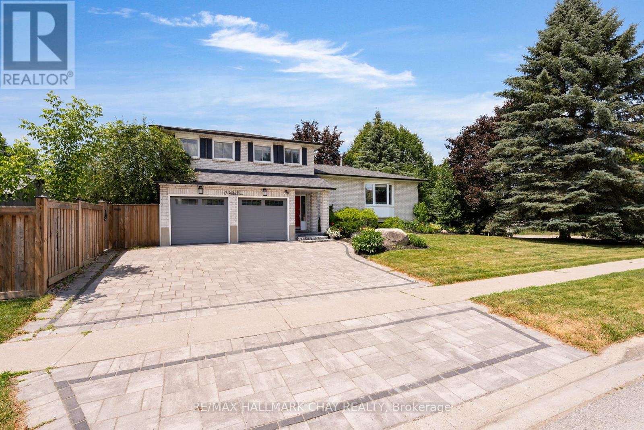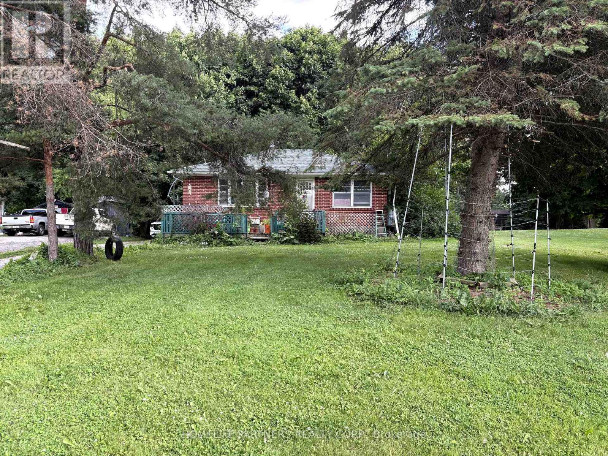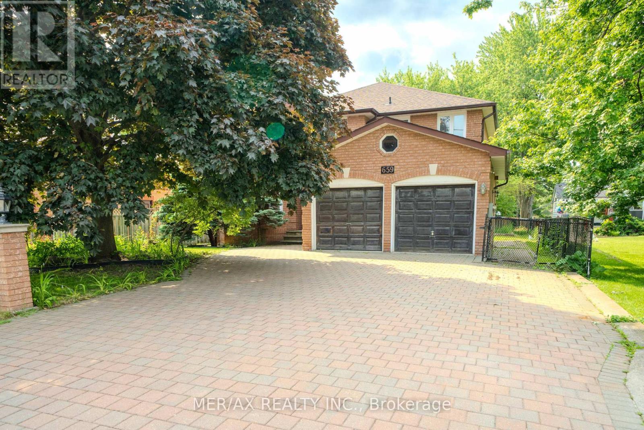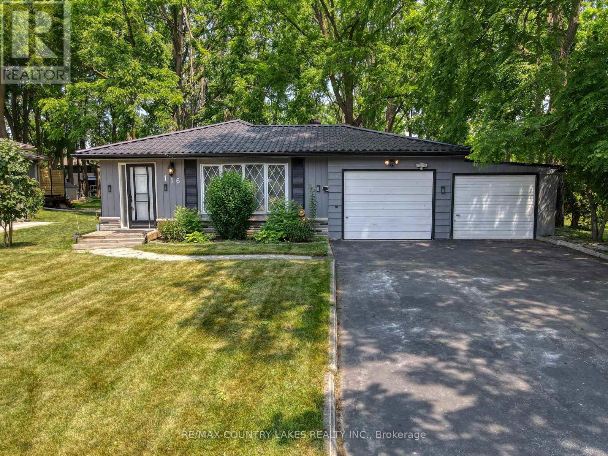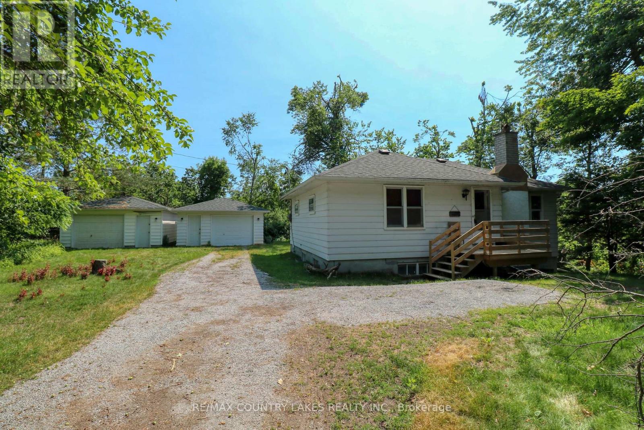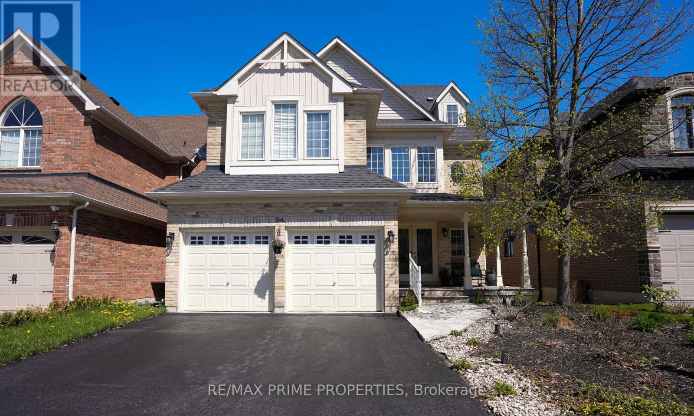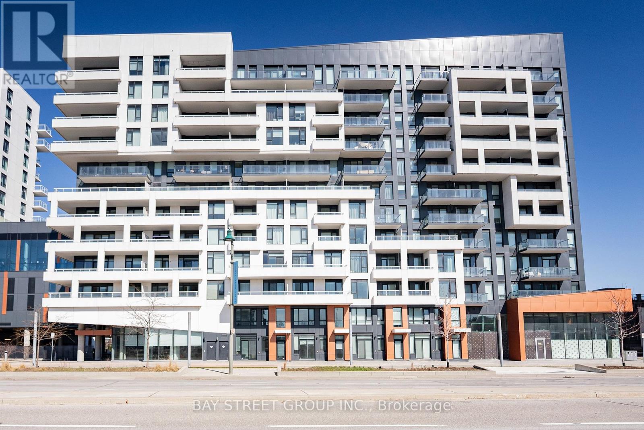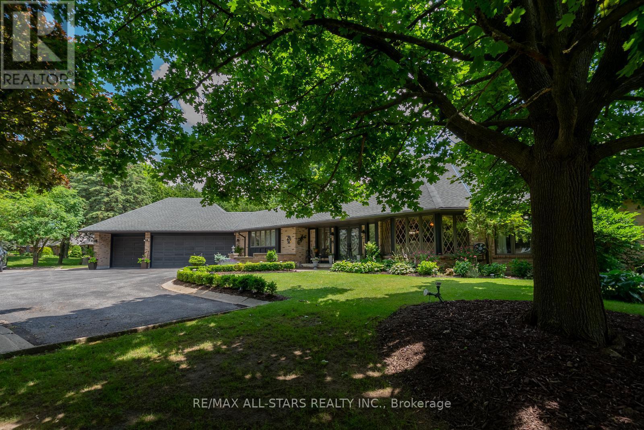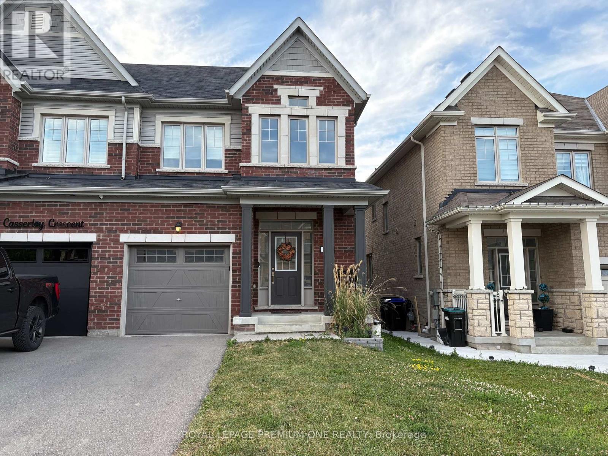1662 Lakeshore Drive
Ramara, Ontario
Discover the ultimate escape to serenity at this magnificent Lake Simcoe waterfront residence. This stunning 7-bedroom home, boasting an impressive 110 feet of private lake frontage, is more than just a property - it's a sanctuary where the everyday melts away, replaced by the tranquil beauty of the waterfront. Step inside and be immediately captivated by the expansive open-concept design, where comfort seamlessly blends with breathtaking, wall-to-wall views of Lake Simcoe. The cozy great room invites you to unwind and relax, featuring a large-screen TV and an inviting electric fireplace elegantly set into a dsitinctive marble porcelain. Walk out directly from the great room to the expansive deck, offering an idyllic setting for your morning coffee, evening cocktails, or simply soaking in the spectacular scenery. The large, well-appointed kitchen, complete with a massive island, is an entertainer's dream, ideal for creating lasting memories with loved ones. Indulge in the master bedroom, a private oasis complete with an ensuite bathroom and double-door entry into a bright sunroom. Here you can savour your morning coffee while enjoying panoramic lake views, or simply bask in the peace and quiet. The finished basement is thoughtfully designed for shared experiences and comfortable living, offering a vast open area perfect for endless entertainment possibilities. With five additional bedrooms, there's abundant space for extended family, friends, and grandkids to spread out and find their own cozy corners. A detached 3-car garage with 100-amp service is ready for you to customize into your dream workshop, a dedicated space for your lake toys, or even an additional recreational area. The possibilities are truly endless for making this lakeside haven uniquely your own. (id:41954)
110 - 304 Essa Road
Barrie (0 West), Ontario
Presenting 304 Essa Road, Suite 110 in the "Metropolitan" at the Gallery Condominiums! Main Floor suite backing onto the 14-acre protected forested park! 1184 SQ. FT of open concept living with 2 Bedrooms, 2 Bathrooms, and underground parking. Exceptionally designed and tastefully decorated, the kitchen flows perfectly into the living space, the two bedrooms can both fit a king, and the terrace extends your living space giving you a backyard feeling! Without a detail spared, the finishes include: 9' Airy Smooth Ceilings, Pot Lights, Designer Lighting, High-End Laminate Flooring, Tall Baseboards, Upgraded Window/Door Casings, Crown Mouldings, Frosted Glass Doors, Custom Motorized Roller Shades in Bedrooms, Solid Wood Kitchen Cabinets, Under Cabinet Lighting, Rich Stone Counters, Stone Backsplash, Black Stainless-Steel Kitchen-Aid Appliances, Glass Tiled Walk-In Shower, Soaker Bathtub, and a Full Size Front Loading Laundry Pair! Condo Living and its finest! Exclusive to all home owners at the Gallery Condominiums, enjoy panoramic views of the City of Barrie on the 11,000 SQ. FT roof top patio! The 14-acre forested park features trails, boardwalks, and benches throughout, seamlessly connected to the Gallery Community! (id:41954)
706 - 75 Ellen Street
Barrie (City Centre), Ontario
Enjoy the view from this meticulously maintained 1 bdr condo. Spacious and cozy living space with views of Kempenfelt Bay, Barrie's Marina and downtown, from your private balcony, with walkout from the bedroom and living area. This condo provides you with a modern kitchen, stainless appliances, open to your living space for entertaining and convenience. Complete with laminate flooring throughout, no carpet. Bath has been converted to an accessible walk in shower, updated vanity. Convenient access to the bath through closet area from bedroom. Sizeable bedroom also provides access to the balcony. Laundry and storage area completes your convenient living space. You'll love easy access to Centennial beach and walking/biking paths along the bay. Amenities include indoor pool, sauna, exercise room, party room, library, 1 assigned parking in attached covered parking garage. Guest suite is available to accommodate overnight guests. Perfect starter home or great place for downsizers. Book your private showing today! (id:41954)
32 Arch Brown Court
Barrie (East Bayfield), Ontario
Your search ends here! This stunning executive townhome with professionally finished walk-out basement has been meticulously maintained with beautiful updates throughout! Backing on to East Bayfield Park makes 32 Arch Brown Court the perfect place to start or raise your family with tennis courts, basketball, soccer fields, baseball diamonds, children's playground and a soccer dome all accessed from your own backyard! The main floor features soaring 9' ceilings and a beautifully renovated dine-in kitchen complete with a centre island, breakfast bar, granite countertops, stainless steel appliances, and so much more! The versatile main floor layout accommodates an open-concept dining room and combination living room with a cozy gas fireplace and walk-out to your own private deck! The second floor includes a spacious primary suite with a walk-in closet and room for a home office if desired. Two additional generous bedrooms provide ample space for your family to grow and create lasting memories. Retreat to the fully renovated walk-out basement showcasing a stylish glass panel staircase and plenty of room to relax and unwind. This gorgeous home has the versatility and feel of a semi-detached linked only at the garage on one side offering rare access to your private, fully-fenced backyard! You will be impressed by all that this home has to offer including convenient access from the garage. This highly sought-after enclave of homes is tucked away on a private, child friendly cul-de-sac in Barrie's north end and only steps to top-ranked schools, shops, restaurants and Georgian Mall. Easy access to Highway 400 and public transit offering direct routes to Georgian College and Royal Victoria Hospital. Your keys await you! **EXTRAS** Many recent updates and improvements including New Roof (July '25), Furnace ('24), Central Air Conditioner ('24), Stove ('24), Microwave Hoodfan ('24), Tankless Hot Water Heater ('22), Basement Renovation ('22), Laundry Room Renovaton ('24) (id:41954)
54 Shakespeare Crescent
Barrie (Letitia Heights), Ontario
Bright, clean, and full of charm, this 3 bedroom, 2 bathroom home sits on a mature lot in Barries quiet Letitia Heights neighbourhood. The fully fenced backyard offers a peaceful escape with a private patio and fire pit area, perfect for enjoying summer evenings. Inside, the home features a number of thoughtful updates including vinyl windows, a high-efficiency gas furnace, gas stove, central air, pot lights, and five included appliances. Other highlights include a water softener and reverse osmosis system. Great curb appeal with front gardens, a covered porch, and an updated front deck. Conveniently located close to schools, parks, trails, transit, and major amenities, with easy access to commuter routes. This is a well-kept home in a great neighbourhood. (id:41954)
43 Federica Crescent
Wasaga Beach, Ontario
Modern 3 bedroom home in the ever-growing town of Wasaga Beach! Step into summer living with this beautifully designed home located in the vibrant Rivers Edge community in Wasaga Beach. Just minutes from the worlds longest freshwater beach, this home offers the perfect blend of charm and modern convenience.The open concept layout is full of natural light from the abundance of sleek windows, 9 ft ceilings, stained oak staircase and a combination of vinyl plank flooring and 12x24 floor tile.A fresh white kitchen with a navy blue accent island, and stunning quartz countertops perfect for cooking and entertaining. The main hall allows access to the single garage, which includes an EV charger rough-in.Upper level features vinyl plank flooring in the hallway, 3 carpeted bedrooms and generously sized main bathroom. Primary bedroom includes a walk-in closet and 5 pc en-suite with a glass shower and soaker tub. A walk out basement opens up endless possibilities a home office, in-law suite, or entertainment area the choice is yours.Located in a family-friendly neighbourhood with an elementary school just steps away, this home is ideal for families, retirees, or investors looking to enjoy or grow in this sought-after beach town.Dont miss your chance to own a slice of paradise in Wasaga Beach move in just in time for summer! A walk out basement opens up endless possibilities a home office, in-law suite, or entertainment area the choice is yours.Located in a family-friendly neighbourhood with an elementary school just steps away, this home is ideal for families, retirees, or investors looking to enjoy or grow in this sought-after beach town.Dont miss your chance to own a slice of paradise in Wasaga Beach move in just in time for summer! (id:41954)
29-31 Bradford Street
Barrie (City Centre), Ontario
Exceptional Retail Plaza for Sale in Rapidly Growing Area. Discover a prime investment opportunity with this retail plaza, offering 5,700 square feet of versatile space on a 0.336-acre lot. Located in a high-growth area, this property is zoned Transitional Centre Commercial (C2-1), allowing for a wide range of commercial and institutional uses. It is also designated for High Density within Barrie's Official Plan. The plaza currently has one vacant unit, while the other is Tenanted until 2030, providing flexibility for either an owner-user or a new lease agreement. (id:41954)
26 Lilac Lane
Springwater (Midhurst), Ontario
STUNNING MIDHURST 4 BEDROOM FAMILY HOME BACKING ONTO PRIVATE TREED WILLOW CREEK! Step into your dream lifestyle in this stunning Midhurst home, set on a forest-backed lot in one of the areas most desirable neighbourhoods. Featuring an expansive nearly half-acre lot, this classic red brick home with bold architectural accents is framed by vibrant landscaped grounds, effortlessly maintained by an irrigation system. The attached oversized double garage features upgraded doors, interior mudroom entry, and direct access to the finished lower level. The backyard is a true nature lovers retreat complete with a patio and a walkout from the elegant 3-season sunroom, perfect for peaceful afternoons or entertaining under the trees. Inside, the designer kitchen is anchored by a show-stopping 9.5-foot centre island and flows into the dining room, where the large windows provide scenic views. A cozy sunken living room with a gas fireplace invites you to unwind, while a stylish office or family room adds versatility to the main floor. The generous 4-bedroom, 3-bathroom layout is highlighted by a luxurious primary suite with a walk-in closet and 4-piece ensuite. Downstairs, the lower level is made for fun and entertaining, featuring a rec room with a projector and screen perfect for movie nights or the big game, a flexible fitness or games room, and abundant storage space complete this exceptional offering. A short walk for the kids to Holloway Park in this quiet, low traffic neighbourhood, the convenience of Barrie only five minutes away, and quick access to year round outdoor activities, adds to the great location. A seamless blend of nature, sophistication, and thoughtful design, embrace the lifestyle you've been waiting for and make this the #HomeToStay you've been waiting for! (id:41954)
183 East's Corners Boulevard
Vaughan (Kleinburg), Ontario
Exquisite Kleinberg Residence Nestled Within an Esteemed Enclave! Positioned in a distinguished community, this property boasts amenities conducive to family living. This superior end-unit takes full advantage of abundant natural light, receiving southern and northern exposure through sizeable windows. Entertain In Your Updated Kitchen (Gas Stove, Upgraded Fridge), Relax In Huge Master, Enjoy The Well Kept Yard. Custom Window Coverings, Wood Floors T/O, Generous Playroom Space, Custom Built-In Bench In Mudroom, Freshly Painted, Fireplace, & Wood Floors Stained In Place. Enjoy a Heated Garage that allows for perfect insulation during cold climate. (id:41954)
1027 Chapman Street
Innisfil, Ontario
Introducing A Remarkable Opportunity To Bring Your Dream Home To Life Amidst The Tranquil Beauty Of Innisfil. This Corner Lot Boasts An Enviable Location Just Minutes Away From The Beach. Imagine The Possibilities As You Envision Crafting Your Own Sanctuary In This Idyllic Setting. With Ample Space To Build And Create, the canvas is yours to shape according to your desires. Whether It's A Charming Cottage Retreat, A Modern Masterpiece, Or Anything In Between, Privacy Is Paramount In This Secluded Enclave, Offering A Retreat From The Hustle And Bustle Of City Life While Still Being Within Easy Reach Of Urban Amenities. Here, Tranquility Reigns Supreme, Providing A Sanctuary To Unwind And Reconnect With Nature. LSRCA Development Potential Review Letter - 1027 Chapman Street is available upon request and the topographic survey is available (id:41954)
6459 King Road
King (Nobleton), Ontario
Development opportunity. Lot sizes 66ft x 668ft. Available together with 6465 King Rd. for a total of 2 acres. Excellent long-term tenants will stay or leave with sufficient notice. (id:41954)
Uph12 - 37 Galleria Parkway
Markham (Commerce Valley), Ontario
Welcome to Upper Penthouse Suite 12, a rare 3-bedroom suite offering over 1,200 square feet of well-designed living space on the top floor of this elegant, quiet building in the heart of Markham. For downsizers looking to let go of the stairs and upkeep of a house, or for a small family seeking room to grow in a well-connected neighbourhood, this suite offers the perfect balance. The moment you walk in, you'll notice the sense of openness, 10-foot ceilings with classic crown molding, and oversized windows that flood the living and dining areas with natural light. There's room here to host family dinners, celebrate milestones, or simply stretch out and enjoy your day-to-day. The kitchen is thoughtfully laid out in an L-shape, giving you generous cabinet space and full-sized stainless steel appliances. Whether its cooking for one or prepping a holiday meal, its a space that works with you. The primary bedroom is a true retreat peaceful, private, and complete with a walk-in closet and a beautifully finished ensuite bathroom with double sinks. Its the kind of space that makes your mornings feel calm and organized. Two additional bedrooms offer flexibility: one for guests or grandkids, and the other for a home office or reading room. Step out onto either of your two private balconies, one large enough to enjoy outdoor meals, the other perfect for a cozy chair and a view of the city skyline. These outdoor spaces are rare in condo living and offer that extra breath of fresh air you'll come to appreciate every day. This suite has been owner-occupied since day one and it shows, freshly painted, newly updated flooring, and meticulously maintained. It also comes with two side-by-side parking spots just steps from the elevator, and two lockers, so you'll never feel like you're short on space. Large, well-maintained penthouse units like this rarely come up especially with three bedrooms, two balconies, and over 1,200 square feet of living space, don't let it slip by! (id:41954)
2 Willis Drive
New Tecumseth (Alliston), Ontario
Tucked away on a quiet street in Alliston, you will find this beautifully updated home! Immediately you will appreciate the driveway design and landscaping, and as you enter the home be prepared to find the perfect blend of comfort, style, and functionality. The heart of the home is a thoughtfully designed, modern kitchen that flows seamlessly into the dining and living area, ideal for both everyday living and entertaining. Up a few steps, there are three generously sized bedrooms and a stylishly updated bathroom, offering plenty of space for the whole family. Head a few steps down to a cozy additional living space that walks out to your private backyard oasis. Here you can enjoy a fully fenced space, covered sitting area and hot tub in which you can sit in privacy and enjoy. Heading back inside, the basement offers an additional bedroom and bathroom and living space. Truly this home offers so much space for the whole family, the updates that you want are all done and it is ready for you to move in and enjoy! (id:41954)
6531 King Road
King (Nobleton), Ontario
Opportunity in growing Nobleton. Brick Bungalow on a Prime 96ft x 200ft deep lot with potential severance possibility. Excellent long term tenants will stay or vacate. (id:41954)
6465 King Road
King (Nobleton), Ontario
Development opportunity. Lot sizes 66ft x 668ft. Available together with 6459 King Rd. for a total of 2 acres. Excellent long-term tenants will stay or leave with sufficient notice. (id:41954)
659 Sixteenth Avenue
Richmond Hill (Langstaff), Ontario
Spacious Custom-Built Home in Sought-After Langstaff Community! Welcome to this stunning custom-built home offering approximately 3,380 sq ft of well-designed living space on a premium lot in one of Richmond Hills most desirable neighbourhoods! This exceptionally large home boasts oversized bedrooms and a beautiful main-floor office/library with built-in bookcases perfect for families and professionals seeking room to grow or work from home in comfort. Step inside to find quality finishes throughout, including solid oak and granite flooring, elegant wainscoting, an impressive oak circular staircase, and pot lights throughout. The spacious kitchen features granite counters, ample cabinetry, and space for entertainment. Over $120,000 has been spent on recent upgrades, ensuring this home is move-in ready and built to impress. Enjoy cozy nights by one of the three fireplaces, and unwind in the luxurious primary ensuite, complete with skylights that bring in beautiful natural light. The finished basement offers incredible opportunity for rental income or multi-generational living. Located just minutes from top-rated schools, shopping, parks, and major highways, this home truly combines size, style, and investment potential in one unbeatable package. Don't miss out - this is a rare opportunity in Langstaff! (id:41954)
116 Seventh Street
Brock (Beaverton), Ontario
Situated in a Highly Desired Waterfront Neighborhood on the Shores of Beautiful Lake Simcoe This Great Family Home is Ready for Your Finishing Touches! Great Curb Appeal With an Attractive Steel Shingle Roof, Grey Vinyl Siding and Black Accents, Walk in to a Good Sized Level Front Foyer, Large Living Rm Opens to Formal Dining Rm With Parquet Hardwood Flooring, Older Kitchen in Good Condition, 3 Good Sized Bdrms Up With a 4Pc Bath, Partly Finished Basement Offers a Full Recreation Room, Newer Gas Furnace, Laundry Rm & Cute 2 Pc Bath, Bonus Playroom for the Kids, Offering a True 1 Car Garage With a Closed In Carport for the Second Bay Giving you lots of Space & a Fully Paved Driveway that Fits 6 Vehicles, Large Rear Patio, Firepit & BBQ Gazebo Area for Entertaining! Gorgeous Rear Yard W/Many Towering Black Walnut Trees that Connects to the Rear Right of Way Taking You Through the Neighborhood to Morrison Ave & the Lake Access Lot for All Your Waterfront Activities, Close to the Marina & Town for All Amenities Plus Beaverton is an Easy Commute to the Top of the 404 30 Mins Away! (id:41954)
413 Main Street
Brock (Beaverton), Ontario
If You're Looking for Privacy on the River All While Having Town Water & Sewers Then This is the One For You!!! Almost a Secret Entrance, You Enter This Gem from a Right Of Way Off of Main St Through the Church Parking Lot, Most People Don't Even Know It Exists That's How Private it is!! Once You Find Your Way to the Property You'll Find a Cute 2 Bdrm 1 Bath Home Nestled in the Trees Along the Banks of Beaver River Right in Town! Large L Shaped Living Rm With Fireplace Could Also House a Dining Rm Setup, Smaller Kitchen W/Walk Out to Newer Side Deck Overlooking The River, 2 Good Sized Bedrms W/Dbl Closets, 3 Pc Bathroom in Need of Updating, Full Basement W/Laundry, Workshop & Storage Rms, Bonus Partially Finished Rec Rm W/Walk Out to Riverside Patio and View, 2 1.5 Car Garages for All Your Toys! Beautiful Up & Coming Beaverton On The Shores of Lake Simcoe, Canoe or Kayak All the Way Up Beaver River To Your Hearts Content, 30 Mins To 404 For Easy Commute! (id:41954)
25 Feltham Road
Markham (Raymerville), Ontario
Welcome to 25 Feltham Drive, Markham!Nestled on a quiet street in the sought-after Raymerville neighbourhood, this beautifully maintained all-brick detached home offers over 2,500 sq. ft. of thoughtfully designed living spaceperfect for your growing family.Enter through a grand foyer into spacious principal rooms, including a combined living and dining area ideal for entertaining. The large eat-in kitchen boasts newly refinished cabinets, stainless steel appliances, and a walkout to a professionally landscaped backyard and patioperfect for summer gatherings. Relax in the cozy family room with a fireplace, and enjoy the convenience of a main-floor laundry room.Upstairs, you'll find four generously sized bedrooms with ample closet space and two full bathrooms. The primary retreat features a sitting area, walk-in closet, and a luxurious ensuite with a soaker tub and separate shower.The fully finished basement offers a private in-law suite with a separate entrance, kitchen, bedroom, washroom with shower stall, and additional storage roomsideal for extended family or rental potential. There's also cold storage and a furnace area.Lovingly cared for by the same family for 35 years, this move-in ready home is within walking distance to top schools, parks, Markville Mall, grocery stores, public transit, and more.Extras:Main stainless steel fridge, stove, dishwasher,washer & dryer, freshly painted kitchen & family room. Basement stove, fridge, and microwave included. Freshly painted garage & shutters.Dont miss this rare opportunity to live in one of Markhams most desirable and family-friendly communities! (id:41954)
54 Vitlor Drive
Richmond Hill (Oak Ridges), Ontario
Situated on a premium ravine lot in one of Richmond Hills most prestigious communities, this exceptional residence offers the perfect balance of refined living and serene natural beauty. completely renovated main floor, where elegance meets functionality. The heart of the home is a chef-inspired kitchen, designed with top-tier finishes and appliances, complete with a walkout to an expansive deck overlooking the ravine ideal for entertaining or peaceful morning coffee.4 generously sized bedrooms, perfect for growing families or hosting guests in comfort. Stunning loft for use as a man cave or home office. The finished lower level, offering a private gym, spacious recreation room, and ample space for relaxation. From the luxurious upgrades to the unparalleled ravine setting, every detail has been carefully curated to offer exceptional value and timeless appeal. This is not just a home its a lifestyle. (id:41954)
104b - 8 Rouge Valley Drive
Markham (Unionville), Ontario
Luxury, Stunning & Spacious 3+1 bedroom 1488sf South-facing condo townhouse right In The Heart Of Downtown Markham, best of both worlds! Welcome to York Condos community by Remington Group, Master planned community built in 2021. Designer inspired interior, Very Bright Unit With 9-foot Ceilings and Floor to Ceiling Windows! No carpets! Modern Kitchen with Large Island, Quartz Counters & B/I Hi-End appliances, Best 3+1 bedroom layout, Den can also be used as a bedroom, Spacious primary bedroom with walk-in closet, Ensuite with separate glass shower and bathtub! Ground level private entrance directly from street. Enjoy premium amenities, including a Rooftop Deck, Tennis Court, Outdoor Pool & BBQ, Guest Suites, Fully Equipped Gym, York Cafe w/wifi, 24-h Security and more. Exit the ground level entrance and step right into Downtown Markham that has everything you need, groceries, Cineplex, gourmet restaurants, shopping, and easy access to transit where you can Walk To GO Train, Viva & YRT! Minutes to Whole Foods, T&T Supermarket, Main St Unionville, Highly Ranked Schools like the Unionville High School, Parks, Ravine Trails, and Future York University Campus! Easy access to 407/404! (id:41954)
3 Marilyn Avenue
Whitchurch-Stouffville, Ontario
A Rare & Versatile Opportunity on an over 1-Acre Corner Lot in Rural Stouffville. Welcome to a truly unique offering - a stunning ranch bungalow featuring 2 completely separate living spaces, perfectly designed for multigenerational living or rental potential. Situated on a beautifully landscaped lot with mature trees, armour stone & lush gardens. This home has over 6000 sqft of finished living space spread over 2 levels with 2 separate large driveways, their own front entrances & own garage spaces.The main level spans over 3,400 sqft & offers 4 spacious bedrooms, 3 bathrooms & an airy layout filled with natural light. The open-concept great room features a wood-burning fireplace & custom built-ins, seamlessly flowing into the kitchen with a central island, coffee station, walk-in pantry & two walkouts to the backyard. The large home office boasts wall-to-wall diamond-pattern windows, rich wainscoting & custom built-ins. The primary suite is a private retreat with a 5-piece ensuite, walk-in closet & walkout to the deck. Additional highlights on this level include a large mudroom/laundry room with garage & backyard access, a 3-car garage & parking for 10+ vehicles. Step outside to an entertainers dream: an outdoor kitchen, covered dining area, hot tub under the gazebo, and a greenhouse - all with complete privacy, huge mature trees & fully fenced in.The lower level is more than just a walkout basement suite, it really is its very own home. With approximately 2000 sqft of finished living space with its own front entry. This space includes a full kitchen, large family room, home office, gym, bedroom with 5-piece ensuite, den, laundry & plenty of storage. Behind the scenes this home has 2 furnaces, 2 A/C units, and 400amp service. Plus the bonus in-ground irrigation system adding ease to property maintenance. Ideally located minutes from Hwy 404 & Aurora Rd. Neighbourhood trails connecting to Vandorf Park with baseball diamonds, tennis & pickle ball courts & more. (id:41954)
50 Casserley Crescent
New Tecumseth (Tottenham), Ontario
This charming, bright and spacious 3-bedroom semi-detached house has so much to offer. Open-concept main floor, with modern design, and clean finishes throughout. The kitchen features a lovely centre Island, stainless steel appliance and ceramic backsplash. Walk out to the deck, overlooking the large backyard. The primary bedroom features a luxurious 4pc ensuite and a spacious walk-in closet. Convenient main floor laundry with inside access to garage adds to the appeal. The basement has a convenient walk out to the yard. Ideal for those seeking a stylish and comfortable home in a desirable Tottenham location. (id:41954)
15 Sam Battaglia Crescent
Georgina (Sutton & Jackson's Point), Ontario
*BRAND NEW* Loaded With Luxurious Upgrades! Welcome to 15 Sam Battaglia Crescent, your perfect family home is ready to move in! Nestled on a Premium 119' Deep lot, one of the deepest in the community. Approx $75k Spent on Builder & After Market Upgrades! Double Door Grand Entrance leads to Spacious Foyer & Open Concept Floor Plan. 9' Smooth Ceilings & Wide Plank Hardwood Floors. A True Statement Piece Staircase w/ Wrought Iron Spindles! Beautiful Kitchen w/ Quartz Counters, Gas Stove, Island, Beverage/ Appliance Nook, Double Wide Stainless Steel Sink & High End Appliances. Custom Motorized Blinds, Gas Fireplace & Upgraded 8' Patio Door! All Spacious Bedrooms & Top Floor Laundry Room. Primary Bedroom with Two Walk In Closets & Stunning En-Suite Bath w/ Upgraded Glass Shower & Double Sink. Basement offers a rough-in for the bathroom, bright above grade windows & cold cellar. Separate Entrance to Basement through main floor mudroom! Four Car Driveway with no sidewalk. Excellent Location; Mins to HWY 404, Lake Simcoe, Trestle Walking Trail, Jackson's Point Harbour & Sibbald's Point. (id:41954)

