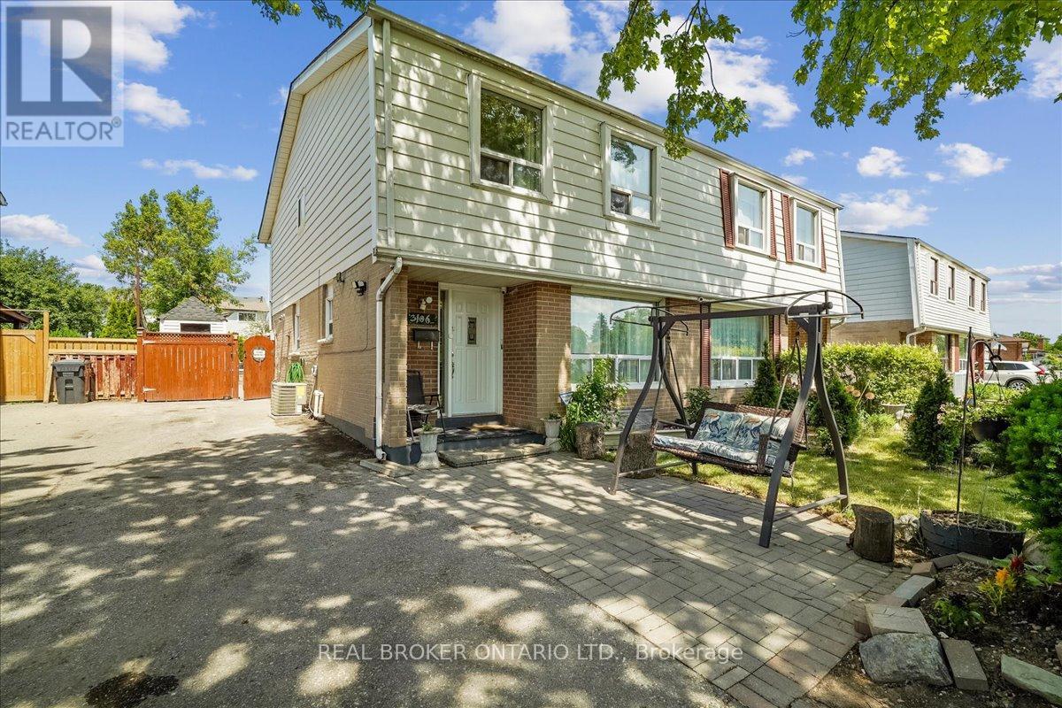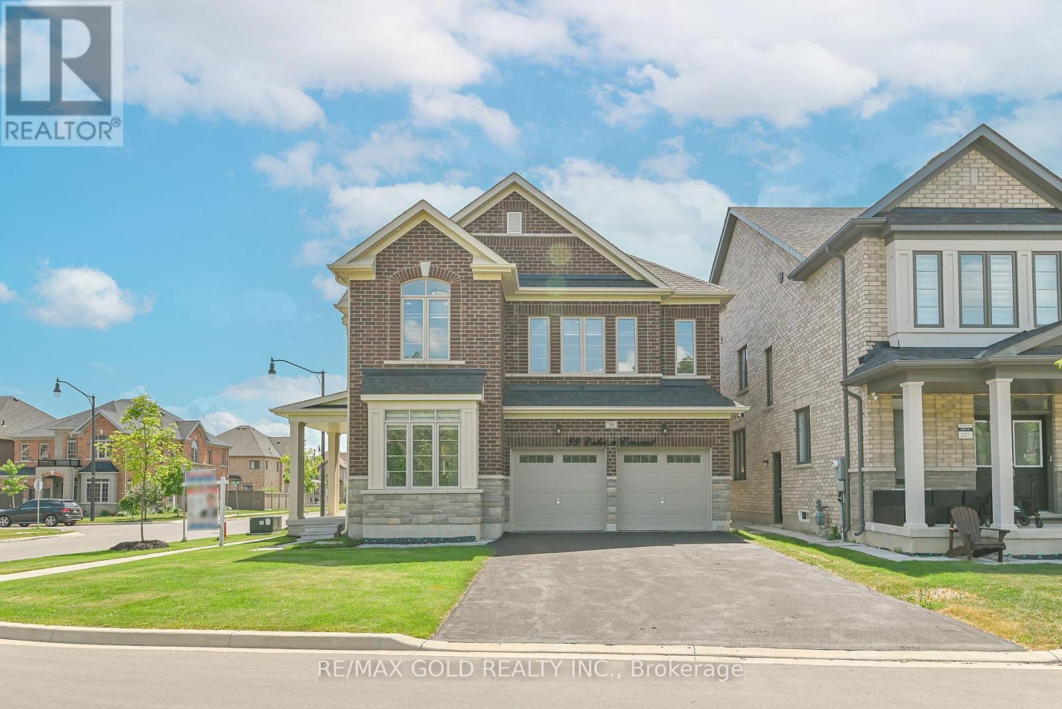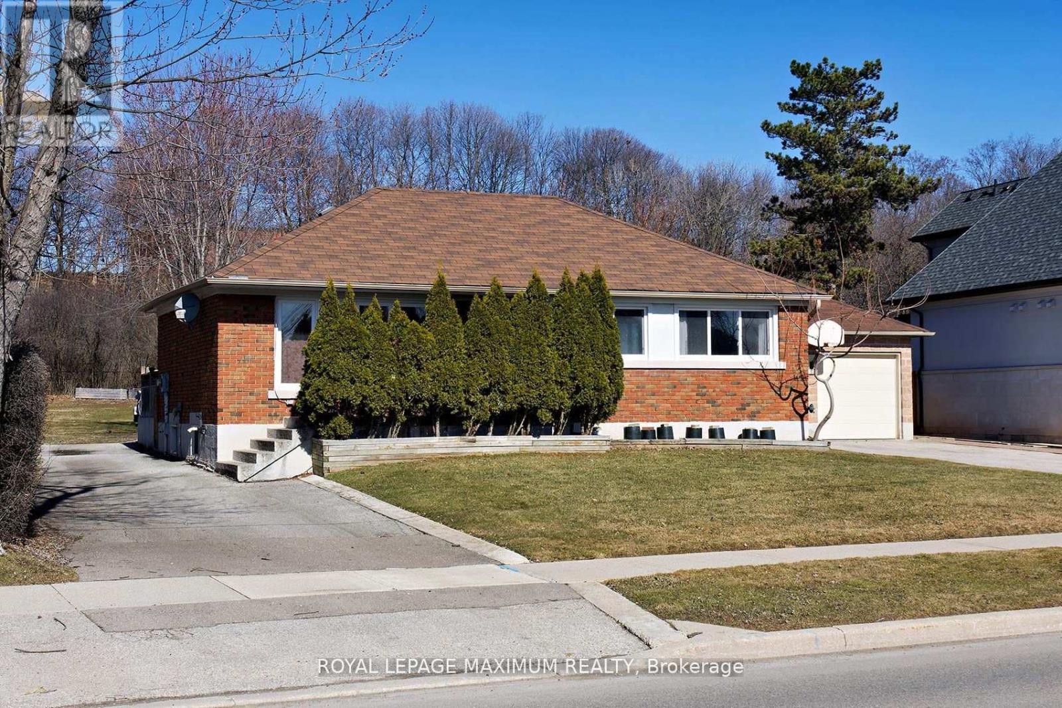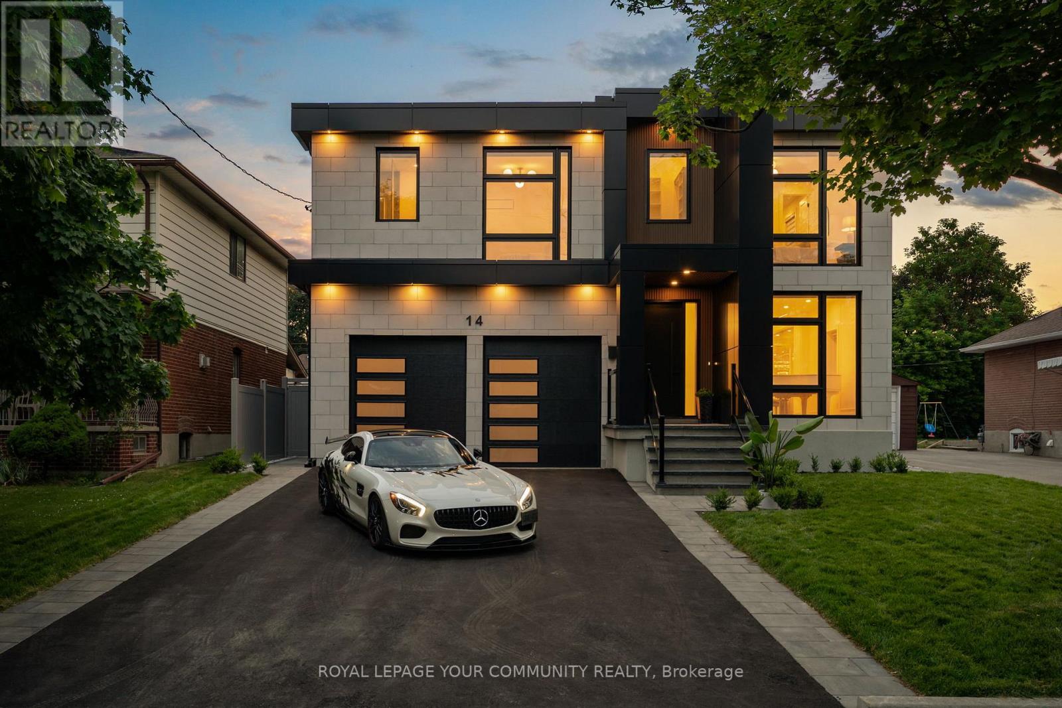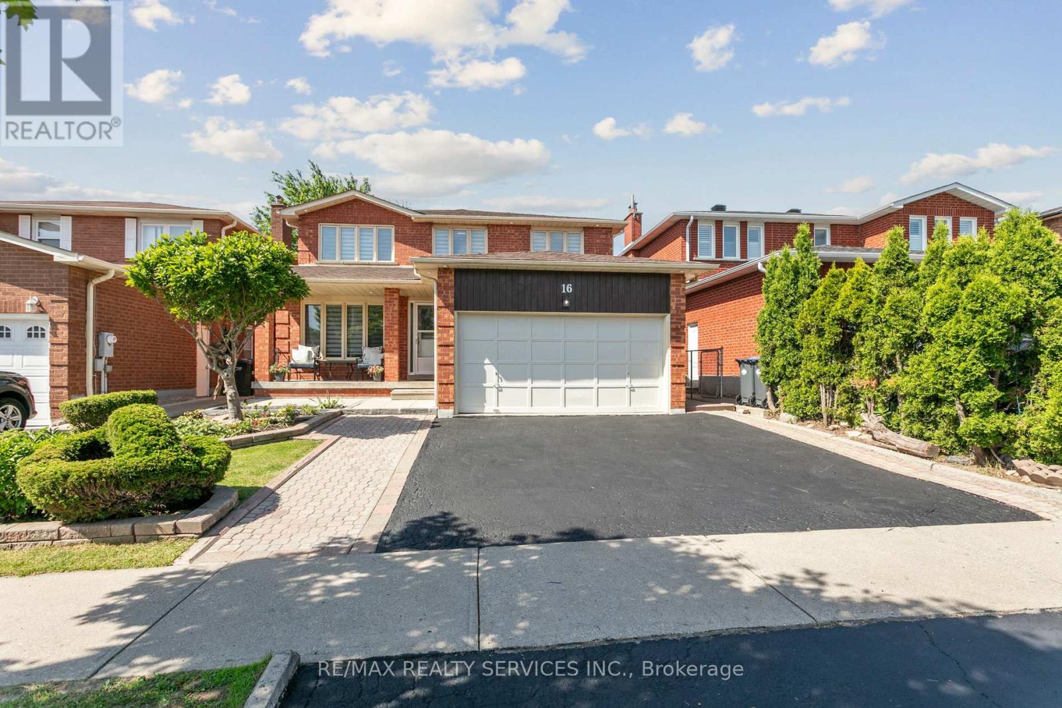21 Iceland Poppy Trail
Brampton (Northwest Sandalwood Parkway), Ontario
Absolutely Stunning & Move-In Ready! This beautifully maintained 4-bedroom semi-detached home with a LEGAL 2-bedroom basement apartment (registered with the City of Brampton) offers the perfect blend of comfort, style, and investment potential. Situated in one of Brampton's most sought-after neighborhoods, this property boasts a spacious 1809 sqft above-grade living area plus an 891 sqft finished basement with a separate entrance ideal for rental income or extended family living. Step inside to discover 9ft ceilings on the main floor, large windows filling the space with natural light, elegant oak stairs, and hardwood flooring throughout the main level. Enjoy the versatility of separate living and family rooms, accented by modern pot lights throughout inside and out. The renovated kitchen is a chefs dream, featuring extended cabinetry, stylish backsplash, and sleek countertops. The entire home has been professionally painted, showcasing pride of ownership at every turn. The professionally finished interlocked extended wide driveway has 3 parking spaces and 1 parking space in the garage leads seamlessly to the side and backyard perfect for entertaining or additional parking. No need to worry about backyard maintenance with the professionally finished interlocking. Located just minutes from Hwy 410, Gurudwara, Cassie Campbell Community Centre, schools, parks, Brampton Transit, grocery stores, banks, and churches this home checks all the boxes. Don't miss out on this rare opportunity to own a turn-key property with income potential in a prime Brampton location! (id:41954)
21 Fieldstone Lane Avenue
Caledon, Ontario
Escape To Your Dream Caledon Home! This Stunning 2-Storey Home Sits On A Quiet, Coveted Lot Backing Onto A Lush Greenbelt, Offering Unparalleled Privacy Amidst Mature Trees And Breathtaking Landscaping. From The Moment You Arrive, Prepare To Be Captivated By The Meticulously Landscaped Front And Back Yards, Featuring Elegant Stamped Concrete That Extends From The Driveway To The Spacious Rear Patio - An Entertainers Dream. Step Inside To Discover Premium Engineered Hardwood Flooring Throughout The Main And Second Floors, Accented By Real California Shutters And Custom Lightning. The Heart Of The Home Is A Stunning, Renovated Custom Kitchen Boasting Quartz Countertops And Backsplash, Stainless Steel Appliances And A Center Island, Perfect For Culinary Creations. Enjoy Effortless Entertaining In The Open Breakfast Area With A Walkout To A Gorgeous Stamped Concrete Patio And Serene Landscaped. Cozy Up In The Main Floor Family Room By The Gas Fireplace Or Enjoy Formal Dining In The Adjacent Dining Room. Upstairs, The Primary Bedroom Features A 5-Piece Ensuite And A Walk-In Closet With Custom Organizers. The Remaining Bedrooms Are Generously Sized, Providing Ample Space For Family Or Guests. The Freshly Painted Interior Exudes A Sense Of Modern Elegance, While The Walk-Up Basement Offers Separate Apartment Potential; This Home Is As Versatile As It Is Beautiful. Located In A Wonderful Area Of Caledon With Quick Access To Hwy 410, Youll Enjoy The Tranquility Of This Quiet Community, Incredible Sunset Views, And Convenient Access To All Amenities. Dont Miss Your Chance To Own This Exceptional Property-Perfect For Entertaining And Creating Lasting Memories. (id:41954)
3106 Redbank Crescent
Mississauga (Malton), Ontario
Well-maintained 4+1 bedroom, 3-bath home on a spacious 31 x 127 ft lot. The landscaped backyard features interlocking, a built-in fire pit, and a long driveway that fits up to 4 cars. Inside, the layout offers flexibility with a second family room that can serve as a formal dining space. The finished basement includes a bedroom with ensuite, a den, and a kitchenette ideal for extended family or additional living space. Located in a quiet, family-friendly neighbourhood close to parks, schools, transit, shopping, highways, and Pearson Airport. (id:41954)
59 Cobriza Crescent
Brampton (Northwest Brampton), Ontario
Luxury Living in Brampton Exquisite Corner Lot Home with Ravine Views & Legal Basement Apartment This stunning corner lot home in a prime Brampton location offers luxury, space, and breathtaking ravine views, with direct access to the Upper Mount Pleasant Recreational Trail. The elegant main floor features a grand foyer, sophisticated living and dining areas, and a gourmet kitchen perfect for entertaining, while the upper level boasts five spacious, sun-filled bedrooms. The brand-new, fully finished legal 3-bedroom basement apartment (with separate walk-up entrance) is ideal for extended family or rental income. Enjoy high-end finishes, new chandeliers, and modern pot lights (inside & out), all on a premium corner lot surrounded by nature. Located near top schools, parks, shopping, and highways, this home blends tranquility and convenience seamlessly don't miss this rare opportunity! Schedule your viewing today! (id:41954)
1154 Durno Court
Milton (Ha Harrison), Ontario
Beauty of Milton, Absolutely Stunning! Just Shy Of ~1900 Sq Ft 3 Bed, 3 Bath Corner Town Home In Most Desirable Harrison Family Neighbourhood With Escarpment Views. Freshly Painted. New Blinds.Unique Open Concept Layout And 9Ft Ceilings. This Home Features Many Upgrades Throughout Including Laminate Floors, Stainless Steel Appliances, Lighting & Fixtures. Easy Access To Major Highways, Public Transit & Amenities. Walking Distance To Schools, Parks & Trails (id:41954)
615a Durie Street
Toronto (Runnymede-Bloor West Village), Ontario
Beautifully renovated 3-bedroom home in Bloor West Village. This thoughtfully updated home offers a spacious and functional layout with high-quality finishes throughout. The open concept kitchen with custom cabinetry, a built in bench with storage, and a pantry cabinet-perfect for modern living and entertaining. Enjoy seamless indoor-outdoor flow with a walkout to a private deck and patio, ideal for summer gathering. The dining room boasts both charm and practicality. Upstairs, the primary bedroom includes multiple closets and built-in storage, offering a serene and organized retreat. A sliding door connects for a nursery, office, or flex space. Bonus: Laneway suite potential adds long-term value and versatility. Don't miss this turnkey opportunity in one of Toronto's most sought-after neighbourhoods. (id:41954)
149 Leighland Avenue
Oakville (Cp College Park), Ontario
Incredible Opportunity in a Prime Location! This charming bungalow offers a rare chance to own a spacious property surrounded by luxurious, newly built multi-million-dollar custom homes. Situated on a rare and generous 93ft x 198ft ravine lot, this is the perfect opportunity to build or renovate your dream home. Key features include Separate walk-up backyard entrance to the basement, with potential for a rental income suite, Ample parking for up to 9 cars.. 200 Amp electrical service, cold cellar, and backyard shed.. 2-car garage offering additional storage or workspace. With endless possibilities to customize, this property is ideal for those looking to create their perfect home. Enjoy the convenience of being within walking distance to top-rated schools, Sheridan College, parks, restaurants, grocery stores, and the Oakville Golf Club. Don't miss out on this rare opportunity to make your dream home a reality! A must-see! (id:41954)
14 Ranwood Drive
Toronto (Humberlea-Pelmo Park), Ontario
One of a kind Custom-Built Modern Masterpiece on a Premium Lot! This architectural gem redefines luxury living, offering an impressive blend of style, comfort,and function. Boasting 9 ft ceilings and rich hardwood flooring throughout, this residence features oversized solid-core wood doors, modern baseboards, LED lighting, pot lights, gorgeous slab walls and built-in surround sound for an elevated living experience.The heart of the home is the custom gourmet kitchen, complete with smart appliances, quartz countertops, a concealed walk-in butlers pantry perfect for entertaining. A floating staircase anchors the open-concept layout, and a main-floor office adds function and flexibility.Upstairs, youll find 5 generously sized bedrooms, each with own bathroom access, offering comfort and privacy for the entire family. The fully finished in-law suite includes a full kitchen, separate entrance, and endless possibilities for extended family or income potential.Outside, enjoy a professionally landscaped lot with an irrigation system and thousands of square feet of interlock. A truly rare offering too many features to list! (id:41954)
38 Bottlebrush Drive
Brampton (Sandringham-Wellington), Ontario
Stunning house on a Trail lot with Upgraded Detached Home in a Quiet Street Carpet-free throughout. Welcome to this beautifully maintained 4-bedroom detached home with a finished 2-bedroom legal basement, offering separate entrances and two laundry rooms perfect for Extended Family or Rental Income Potential. (2nd Unit DEWLLING in 2024) Situated on a spacious 40.03 ft lot, this elegant residence boasts approximately 2,767 sqft, as per the builders floor plan. The property features aggregate-finished front & Back, stamped concrete extending through the backyard and around the house, providing durability and style. Inside, the bright and well-kept interior showcases 9-ft ceilings on the main floor, ceramic tile flooring in the kitchen, and sleek quartz countertops with a stylish backsplash. The home is upgraded with California shutters on main & 2nd floor windows, offering both privacy and charm. The primary bedroom includes a walk-in closet and 4pc ensuite bathroom, while the generous- sized bedrooms ensure comfortable living space for the whole family. Second Floor two rooms has shared 3-Pc Washroom. 4+car driveway parking, Gazebo for outdoor relaxation, Custom made shed, Metal Roof installed, Garage Doors Replaced. Security cameras installed all around the house. This home is a true gem offering elegance, comfort, and functionality. Don't miss this incredible opportunity! (id:41954)
2093 Shawanaga Trail
Mississauga (Sheridan), Ontario
Prime Location for this beautifully appointed home in the most prestigious Mississauga Road area. Elegant and spacious on a mature lot finished in the finest quality. Formal Living and Dining Rooms, private Den off Foyer, w/o Family Room with custom cabinetry and fireplace. Marvelous renovated Kitchen has oversized island, walk in pantry, quartz counters and walk-out. Convenient access to garage plus side door entry in updated Laundry Room. These are four generous Bedrooms on upper level. Renovated 5 pc Ensuite Bath and great closets with shoe racks and handbag drawers in Primary Bedroom. Professionally finished Recreation room, w/w built-ins, fireplace, office/bedroom, large Exercise/Gym plus a 4 pc bath with steam shower. The private backyard is suberb! Inground pool, gazebo and deck, beautiful gardens and so much more! Upgraded finishes throughout this home include rich hardwood floors, pot lights, 3 gas fireplaces, SS appliances, and custom cabinets. It will truly appeal to the most discriminating Buyer who appreciates the very best! (id:41954)
16 Sunforest Drive
Brampton (Heart Lake West), Ontario
Welcome to this 4 bedroom,3.5 bathroom,2 car garage home centrally located in the highly desirable Heart Lake Community. The wide foyer leads to the formal Living/Dining room, providing ample space for large family gatherings. The family room is seamlessly connected to the large kitchen, creating an inviting space for relaxation & socializing. The Primary bedroom is HUGE with a walk-in closet & 4pc ensuite washroom. The other bedrooms are good sized with large closets & lots of natural light. The basement, 2-bedroom In-law suite with a separate entrance is perfect for a multi-generational family. There are two separate laundry facilities: on the main floor with a newer washer/dryer & the in-law suite has laundry connections, ensuring convenience & autonomy. The backyard is designed (2022) for BBQs & is maintenance-free (no grass). The front landscaping (2022) is welcoming and colourful. Roof reshingled (2018), updated luxury Vinyl planks throughout the home (2023), & professionally painted (2023). (id:41954)
20 Branigan Crescent
Halton Hills (Georgetown), Ontario
This stunning Detached house with a beautiful exterior stone and brick elevation less than 3 year old Remington built home is situated on a desirable pie-shaped lot in a quiet and family-friendly neighbourhood of Georgetown. This home features 9 ft. smooth ceilings on the main floor & 8 ft. smooth ceilings on 1st floor, hardwood flooring, and a well-designed layout with separate living, dining, and family room. The upgraded kitchen boasts Quartz countertops, a matching backsplash, smart stainless steel appliances, including a gas stove, double-door fridge and dishwasher and a bright breakfast area with a walkout to a wooden patio. Upstairs, dual primary bedrooms each have private ensuite baths, while two additional spacious bedrooms offer ample closet space and large windows with another shared 3 piece bathroom. A conveniently located second floor laundry adds to the homes functionality. The Look Out basement features a builder separate Side entrance Door and oversized Look Out windows offering endless possibilities for customization. (id:41954)


