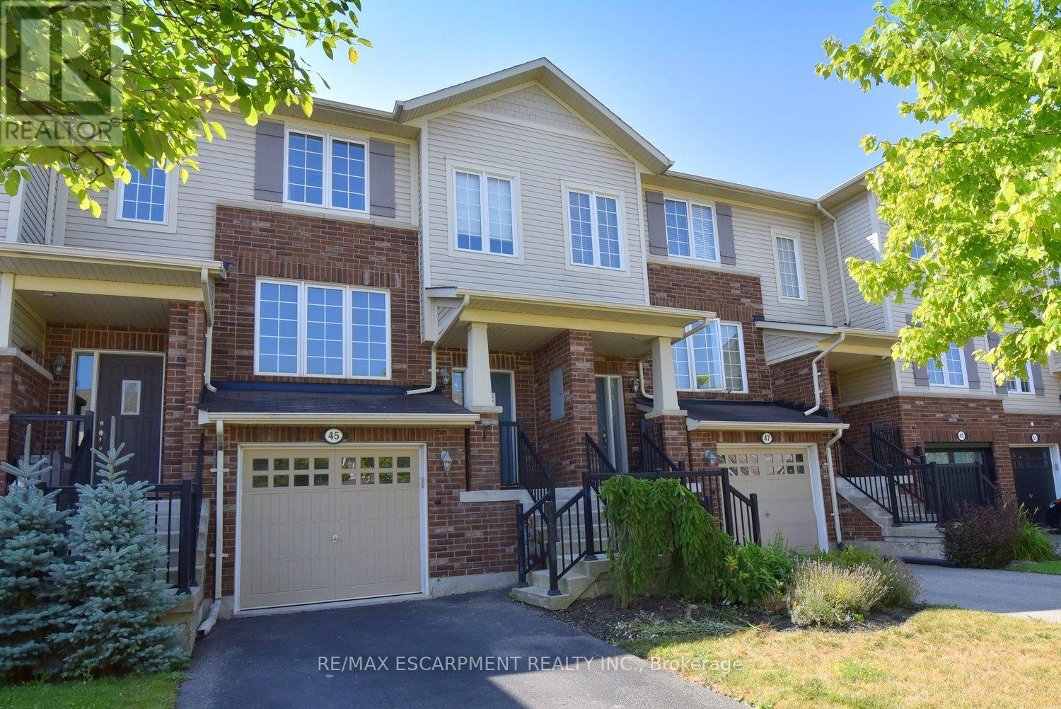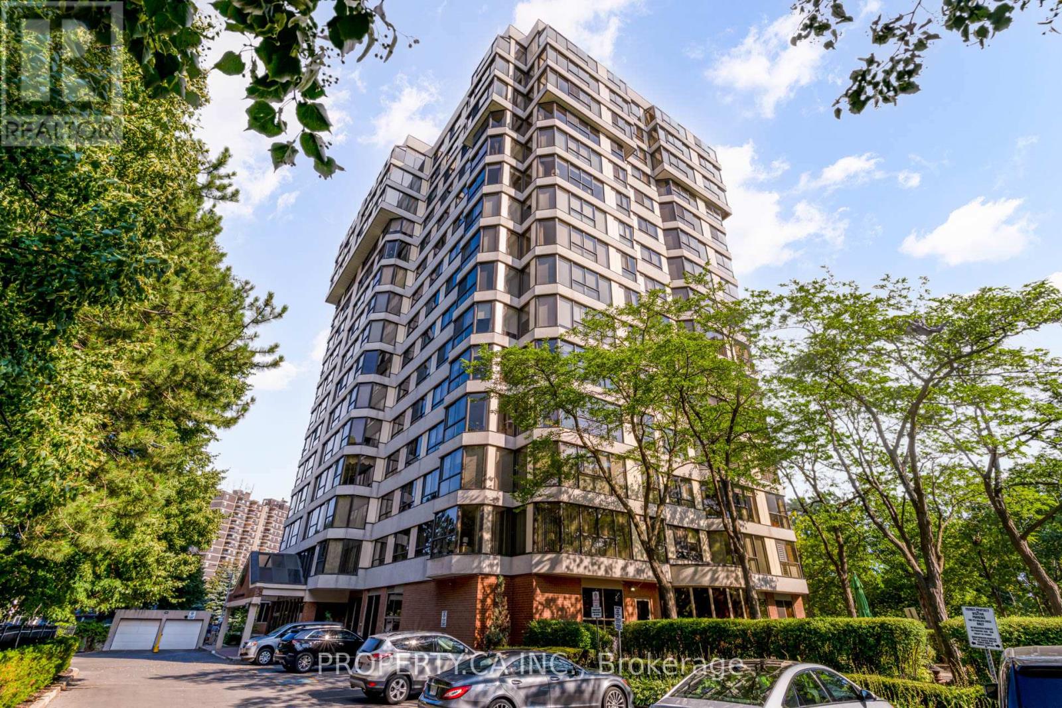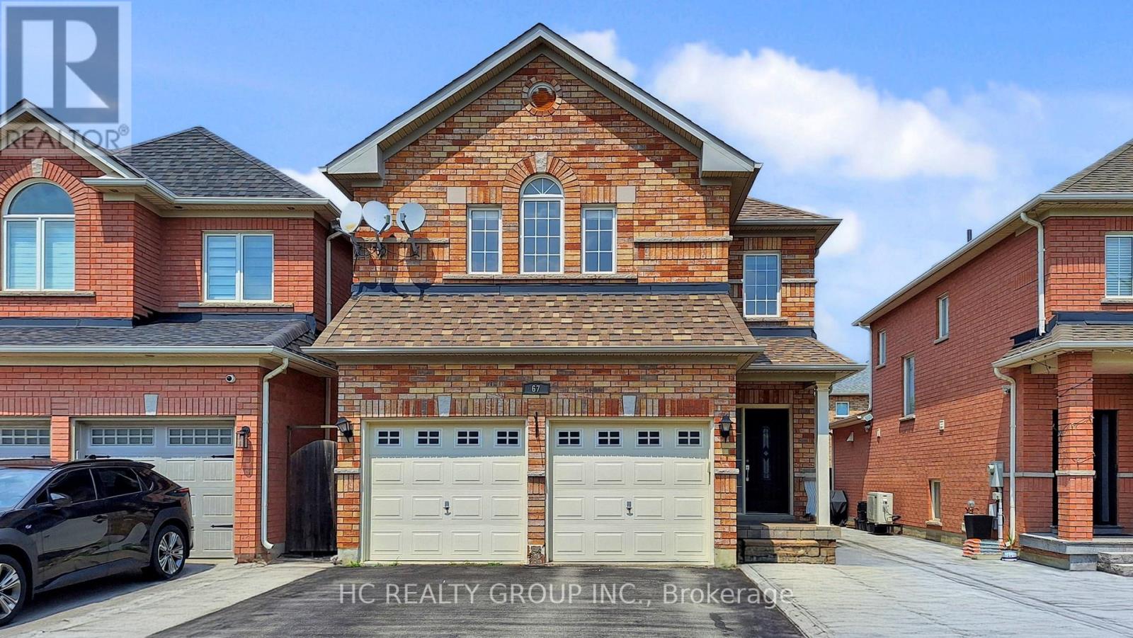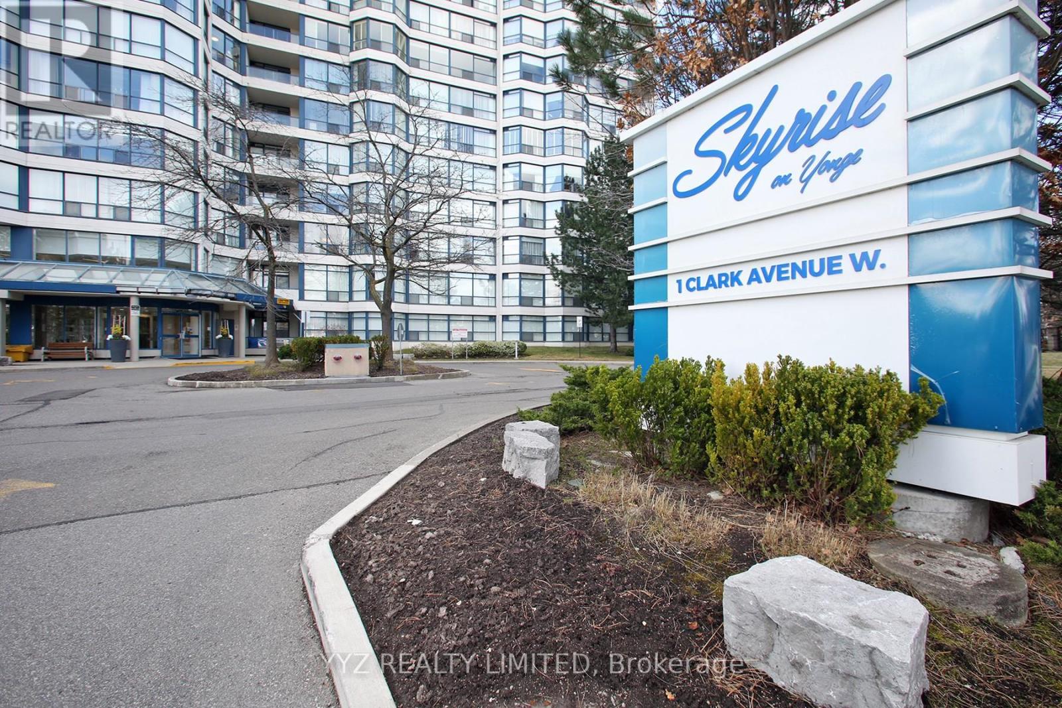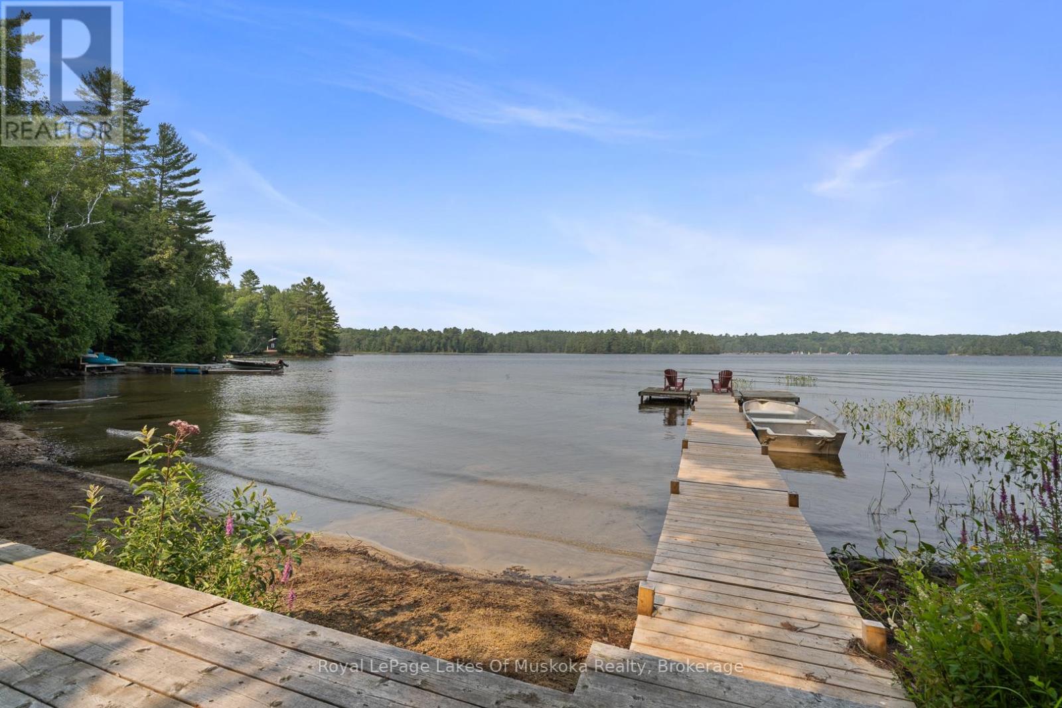45 Ohara Lane
Hamilton (Meadowlands), Ontario
Opportunity Knocks! Welcome To 45 Ohara Lane, A Chic Freehold Street Townhome In Ancasters Meadowland, Steps To Parks, Schools, Redeemer University With Shopping, Eateries And Entertainment Nearby. Excellent Access To Highway 403 For Commuters! A Short Drive To . The Tasteful Yet Manageable Landscaping Adds To The Curb Appeal That You Will Enjoy Coming Home To. The Stairs To The Main Level Are Enhanced By The Iron Spindles. Here You Find The Bright Living/Dining Room With Hardwood Floors, A Perfect Space To Entertain Or Simply Kick Back And Relax. The Modern Kitchen Features Quartz Countertops And Backsplash And Stainless-Steel Appliances. Enjoy The Morning Coffee Or Casual Meals In The Bright, Spacious Dinette. The 2 -Piece Powder Room Completes The Main Level. The Upper-Level Features 3 Bedrooms, All With Engineered Hardwood Floors, And A 3 Piece Bath With A Huge Glass-Door Shower With A Rainfall Showerhead. The Lower Level Offers The Family Room With Hardwood Floors And A Walk Out To The Fenced Rear Yard. Also On The Lower Level Is The Laundry/Utility Room, A Storage Room Plus Direct Access To The Garage With A Door Opener. Both The Furnace And Central Air Are Owned. This Carpet-Free Home Has Been Freshly Repainted Making It Move-In Ready For You! (id:41954)
49 Hilltop Court
Caledon (Bolton West), Ontario
Good Opportunity. Lovely Raised Bungalow Located on a quiet Cul-De-Sac with an oversized Pie-Shaped lot and a Private Forest-Like backyard.Move-in ready with a freshly interior and a separate entrance to a finished Basement, ideal for an in law suite. Lower level features a custom Rec. Room Cabinet, Wet Bar and a Wood Fireplace. Recent Upgrades: A/C and Furnace (2022) and a 200 amp service. (id:41954)
1201 - 1271 Walden Circle
Mississauga (Clarkson), Ontario
Welcome to the Sheridan Club at Walden Spinney - a bright, beautifully updated 2-bedroom, 2-bathroom suite with a wonderful layout and an abundance of natural light. The spacious living and dining area is perfect for both quiet evenings and entertaining, with large windows and pot lights throughout. The modern kitchen has been tastefully renovated with quartz countertops, quality cabinetry, and a convenient bar-style pass-through to the dining area making it easy to serve meals or chat with guests while cooking. Both bedrooms are generously sized, and the primary includes double closets, a large linen closet, and a newly renovated ensuite. This friendly, well-managed community offers more than just a home residents enjoy membership to both the Sheridan Club (indoor pool, fitness centre, and social activities) and the Walden Club (outdoor pool, tennis, pickleball, squash, landscaped gardens, and more). Ideally located near the QEW, Clarkson GO, and an array of walkable restaurants and shops including Metro, Shoppers Drug Mart, Canadian Tire, and HomeSense. You'll have everything you need within easy reach. Whether you're looking for a turnkey space to enjoy now or a low-maintenance home base for your next chapter, this suite offers comfort, convenience, and community all in one. NOTE: furnishings may be optionally negotiated into the offer. (id:41954)
42 Seymour Road
Brampton (Sandringham-Wellington North), Ontario
Detached, 2 storey, 2429 SQ Feet plus Basement, Double garage, 4 bedrooms, Six washrooms, Family Room with gas fire place, combine Living room and Dining room, upgrades kitchen, Legal two bedrooms Basement apartment with own laundry, separate entrance, Central air must see this gem (id:41954)
952 Eagle Crescent
London South (South J), Ontario
Welcome to this beautifully maintained all-brick one-storey home that blends classic charm with extensive updates for modern living. Situated on a large, private lot with a fenced-in pool, this property is perfect for families or anyone who enjoys both comfort and entertaining. The home offers three bedrooms, two full bathrooms, and a spacious single garage, along with thoughtful upgrades inside and out.Step into the inviting living room, where a wood-burning fireplace creates a cozy focal point, complemented by California shutters and durable water-repellent, non-slip flooring installed in 2013. The bright and expansive galley kitchen features plenty of cabinetry, 2021 dishwasher, and a 2013 patio door with built-in blinds that opens to a 3-season sunroom overlooking the pool. Hardwood floors in the bedrooms add warmth and character, while the fully renovated main-floor bathroom provides a modern touch.The finished lower level includes a large rec room, second full bath, and convenient laundry area with washer and dryer. With carpeting and underlay updated in 2007, this versatile space is ideal for family gatherings, a playroom, or a home office.One of the homes standout features is the impressive three-season sunroom, rebuilt with glass bifold doors in 2022, offering more than 40 feet of space for relaxation and entertaining. Outside, the backyard is a private oasis with a 10-foot deep in-ground bromine pool, featuring a safety cover, heater, liner (2017), pump (2015), and brand-new sand filter (2025). Concrete walkways (2019, 2022), custom railings, and a side security entrance enhance both curb appeal and function.Major mechanicals and updates provide peace of mind, including furnace and humidifier (2020), central air (2022), garage door opener (2021), and 40-year shingles. With neutral décor, a large yard, and proximity to highways, hospitals, and amenities, this home is move-in ready and offers a rare combination of indoor comfort and outdoor enjoyment. (id:41954)
24 Simpson Avenue
Hamilton (Stoney Creek), Ontario
Nestled on a quiet established community, this beautifully updated 3 bedroom, 4 bathroom home offers over 3,400 finished sq ft of stylish, functional living space tailored for modern family life and effortless entertaining. This Stunning Home truly offers the best of family living in an unbeatable location! Features include 9' & Cathedral Ceilings on main floor, 4 Premium wide lot! 3 Car wide Driveway with full side Interlock driveway on side of house leading to Backyard, offering ample space for multiple toys boat etc. BONUS ***Insulated & GAS HEATED Double Garage with indoor access to Laundry Room with Sink & Built-in Closets. Sophisticated architectural design and exquisite luxury finishes! Double Door Entry to a large warm inviting foyer! Beautiful Winding Staircase leading to the 2nd floor! Main level features open concept Modern Gourmet Chef Kitchen, Maple Cabinets, Quartz, Granite Counters & Sink, Porcelain Backsplash, Upper and Lower Valances, Custom Ceiling trim & Crown Molding, Pot Lights & Huge Centre Island, All Upgraded High End SSTL Fridge, Gas Cooktop, 2 Built-In Wall Ovens, Bar Fridge, Microwave. Walk-out to Private Fenced Backyard. Landscaped grounds/25 exterior pot lights . The backyard is designed for entertaining and relaxation. ***Tool Shed with power, Built-in Sink with Hot/Cold Water & Gas Cook Top. Formal open Family Living Room with expansive tall ceilings, California Shutters & cozy gas fireplace. Elegant Formal Open Dining Room with large windows, Pot Lights, Hardwood & Slate Flooring. Spacious Master bedroom features a private 5PC ensuite & walk-in closet! Professionally Finished Basement with a Double Sided Stone Gas Fireplace, 3PC Full Bathroom with Sep Shower. Built-in Murphy Bed (****EASY section off for 4th Bedroom *****with window & office area nook or Large Closet****) Rec Room, 2 Built-in custom Closets for extra storage, Cantina/Cold Room, 200 Amp Service, True Pride in Ownership! Over $250K in Upgrades!!! SEE VIRTUAL TOUR! (id:41954)
174 - 200 Kingfisher Drive
Mono, Ontario
Carolina Model on beautiful corner lot with simplified perennial gardens and private deck with awning. New hardwood floors, beautifully painted and decorated, vaulted ceilings, light filled space in the main floor living area. Upgraded kitchen with centre island and cream coloured cabinetry. Double driveway and garage, main floor laundry, walk-in showers, separate office/den space in addition to 4 good-sized bedrooms. Beautifully finished basement, wide and gracious hallway with cozy living space and workshop area in addition to fantastic storage area. Sit on the west-facing deck to take in the sun or extend the awning to enjoy the shade. Meticulously maintained and planned for easy, low-maintenance living. (id:41954)
67 Melbourne Drive
Richmond Hill (Rouge Woods), Ontario
Welcome Home! This Well Maintained 4 Bedrooms, 4 Bathrooms, Luxury Detached Family Home Is Ready For You To Move In And Enjoy! Located In The Highly Desirable Rouge Woods Community, This Home Combines Comfort With Practicality. $$$ Spent On Upgrades. Featuring Fully Open Concept Main Floor With 9Ft Ceilings, Over Sized Island In The Chef's Kitchen, With Custom Countertop, Backsplash And High End Built In Appliances. The Living Room And Dining Room Are Both Very Spacious And Sun Filled. The Second Floor Offers 4 Generously Sized Bedrooms, With An Exceptionally Large Primary Bedroom With A 4PC Ensuite, Walk In Closet With Custom Cabinetry. The Other Three Bedrooms Are Also Of Excellent Size, Perfect For A Big Or Growing Family. The Basement Is Professionally Finished In An Apartment Style Along With A Separate Entrance. The Basement Apartment Can Be Rented For Over $2000/Month, Has A Full Sized Kitchen, A Sitting Area, A Second Set of Washer & Dryer, 2 Large Bedrooms, A 3PC Bathroom. Perfect For Multi Generation Families Or Those Looking To Supplement Their Income. Located In Top Ranked School District, Redstone PS, Richmond Green SS, Bayview SS(IB), High Ranking Catholic Schools. Close Proximity To Richmond Green Sports Complex, Parks, Shopping Plaza With Costco, Go Train, Hwy404, YRT, And More. Don't Miss This Opportunity! (id:41954)
407 - 1 Clark Avenue W
Vaughan (Crestwood-Springfarm-Yorkhill), Ontario
Professionally Designed Masterpiece That Is Sure to Check All the Boxes! A Spectacular Top to Bottom Renovated Spacious Condo with Meticulous Attention to Every Detail. Spanning over 1,500 sq.ft, Suite #407 is a sun filled and well-kept condo featuring 2 Large Bedrooms plus solarium, 2 Washrooms and an Open Balcony With Stunning Views In Prime Yonge/Clark Location. The open concept layout is ideal for entertaining family & friends. Fully renovated modern dream kitchen with an eat in breakfast area with beautiful Eastern views and Stainless Steel Appliances. The Skyrise complex features country club style amenities including 24 Hour Concierge, Indoor Pool, Spa, Gym, Tennis Court, large storage locker Situated in a sought-after neighborhood with easy access to shopping, dining, transit, parks, schools and more. Do not miss the opportunity to call this stunning unit your new home! (id:41954)
26 Birrell Avenue
Toronto (Rouge), Ontario
Welcome to 26 Birrell Ave, a charming detached home in Scarborough's sought-after Rouge community. Offering 3+1 bedrooms and 4 bathrooms, this property features a warm, inviting layout designed for everyday comfort and easy entertaining. The main level showcases brand new flooring, pot lights, a sun-filled formal living room, and a separate dining space ready for memorable gatherings. The kitchen offers stainless steel appliances, a center island, and generous cabinetry perfect for family meals or hosting friends. Just steps away, the cozy family room for relaxed evenings. Upstairs, freshly painted bedrooms paired with new carpeting create a bright, move-in-ready retreat. The finished walk-out basement offers a self-contained one-bedroom suite with its own living area, 3-piece bath, kitchenette, and laundry ideal for in-laws, guests, or rental potential. Curb appeal shines with an interlocked driveway and backyard, offering low-maintenance outdoor living, no sidewalk, and parking for up to four vehicles. Situated close to parks, schools, the community center, shopping, dining, Hwy 401, and public transit, this home delivers convenience and lifestyle in one family-friendly package. (id:41954)
96 Heather Lynn Boulevard
Arran-Elderslie, Ontario
Welcome to 96 Heather Lynn Blvd in Tara - A stunning all-stone bungalow that combines luxury with exceptional functionality. This home, offering over 4,000 square feet of living space, is perfect for a family looking for a blend of style and comfort, with your own solar system to power the property. The heart of the home is the expansive kitchen, which features new appliances, elegant stone countertops, and a beautiful new backsplash. It's an ideal space for preparing meals and gathering with loved ones. The large dining room is perfect for hosting dinner parties, while the cozy living room, complete with a fireplace, provides a perfect spot to relax. The main floor hosts a private primary suite, a true retreat featuring two walk-in closets and a luxurious 5-piece ensuite. It also provides direct access to the back deck, connecting you to your outdoor oasis. Two additional bedrooms, a powder room, and a full 5-piece bath complete the main floor. The lower level is designed for entertainment and relaxation and features in-floor heat. A custom wet bar, large recreation room, and a games area create the ultimate space for fun. You'll also find a dedicated office, two more bedrooms, and a 4-piece bath on this level, providing ample space for guests or a growing family. Step outside to a private backyard retreat. The large, west-facing deck provides the perfect setting for a hot tub and an above-ground pool, ideal for enjoying sunsets and summer days. This property also includes an attached two-car garage and a detached garage/shop, offering plenty of space for vehicles and hobbies. Don't miss the chance to own this beautiful home in the sought after family neighbourhood on a dead-end street. (id:41954)
1484 Shangrila Road
Algonquin Highlands (Stanhope), Ontario
Escape to the peaceful shores of Kabakwa Lake with this beautifully maintained 3-bedroom, 2.5-bath bungalow in Algonquin Highlands. Designed for year-round comfort, this home offers a bright, open-concept main level highlighted by a stunning floor-to-ceiling stone fireplace in the living room. Large windows and southwest exposure fill the space with natural light and frame captivating views of the water. The full, finished walkout basement provides extra living space, perfect for family gatherings, a home office, or a games room, with easy access to the lakefront. Outside, enjoy a gently sloping lot, ideal for swimming, boating, or simply relaxing on the dock. A 2 car detached garage adds storage and convenience, while the quiet, natural surroundings offer a true escape without sacrificing accessibility. Whether you're looking for a cottage retreat or a full-time waterfront home, this property blends comfort, character, and the beauty of lakeside living (id:41954)
