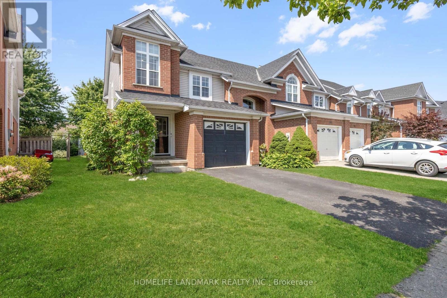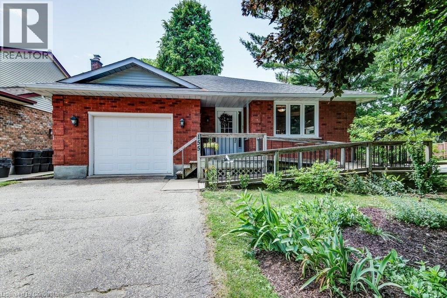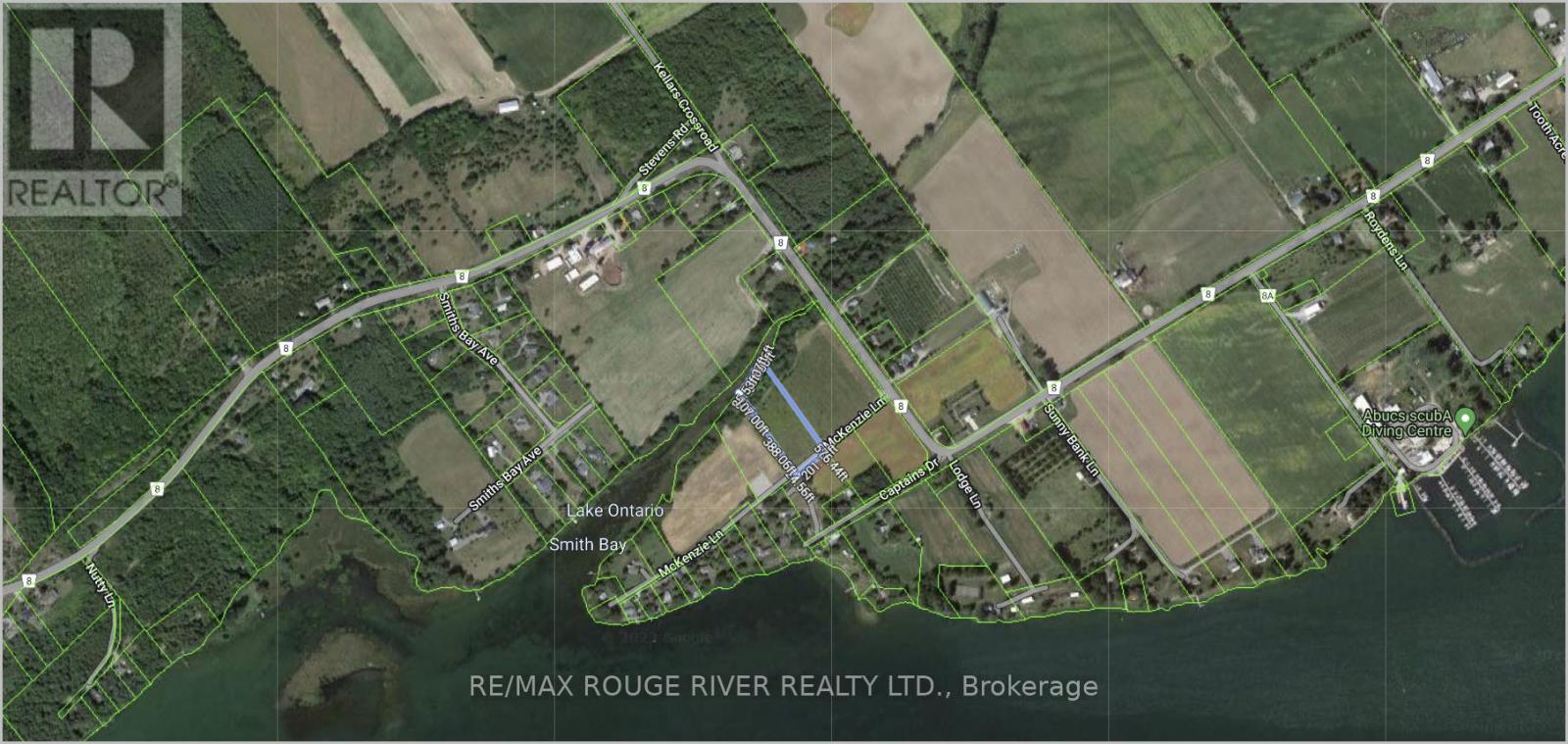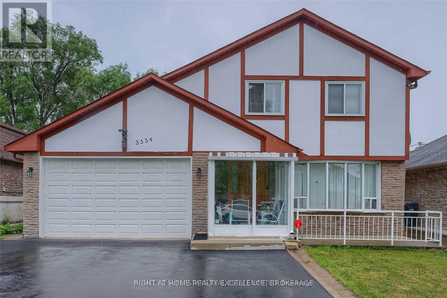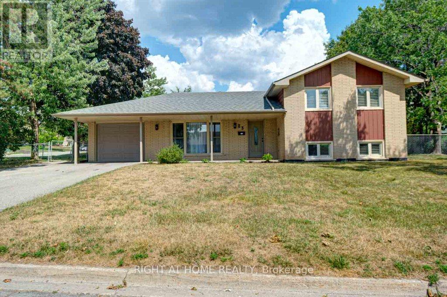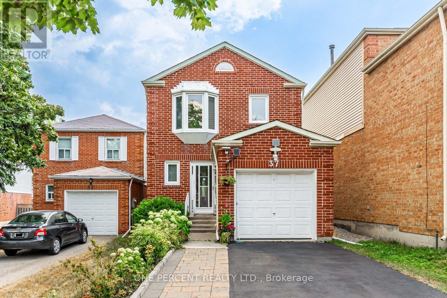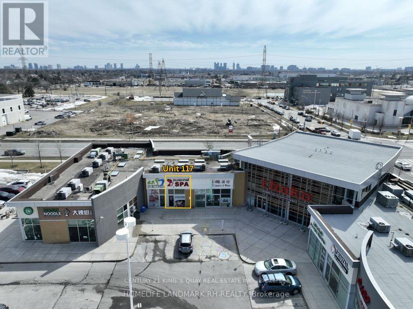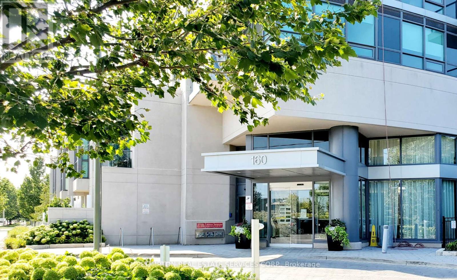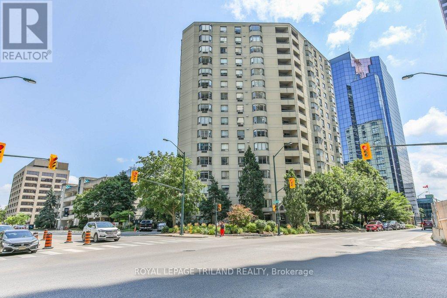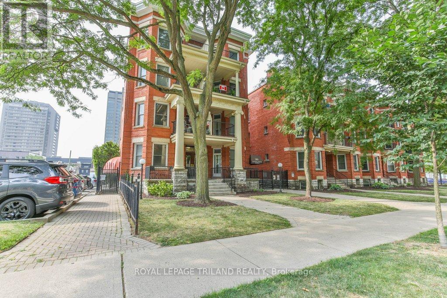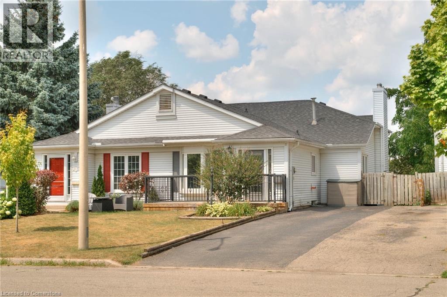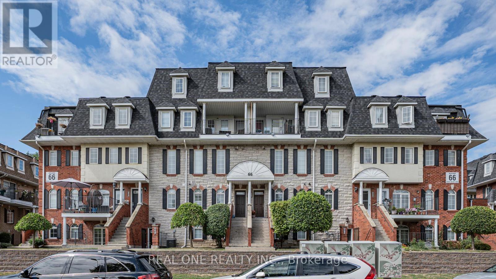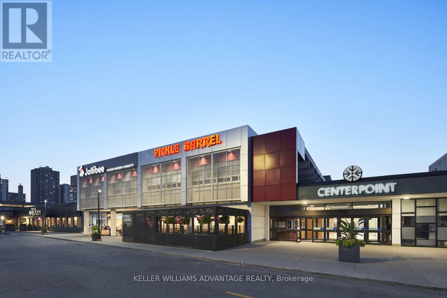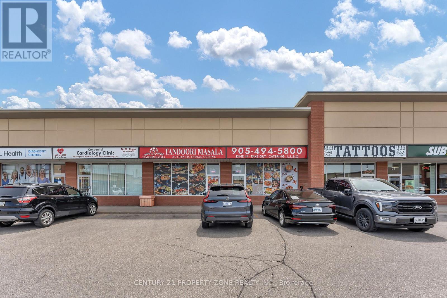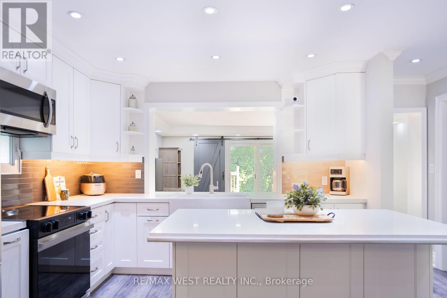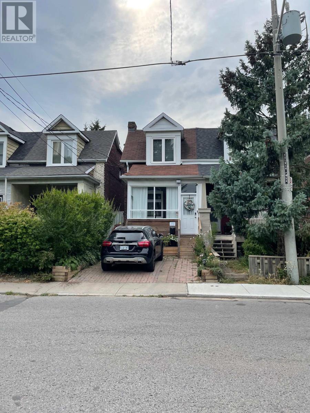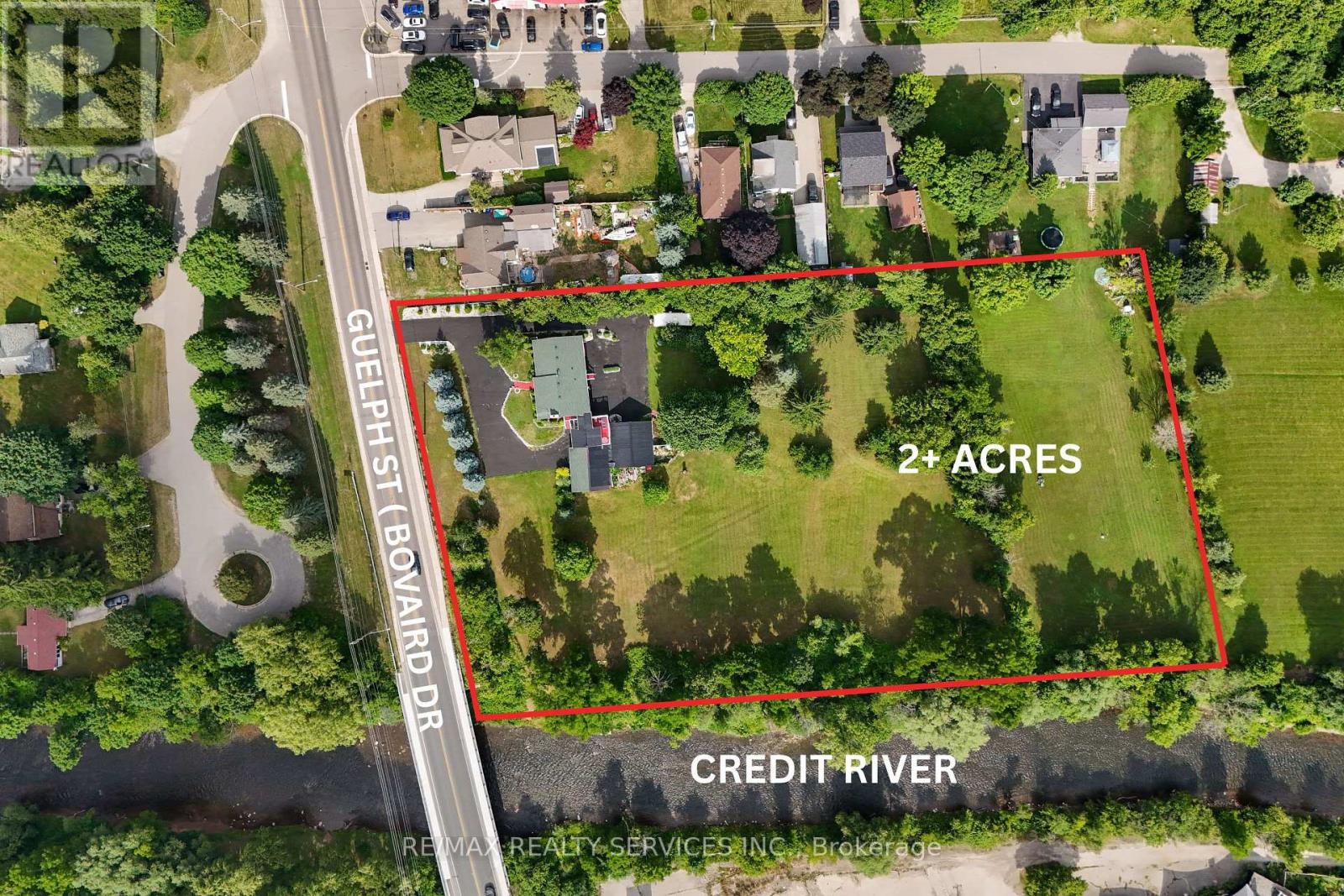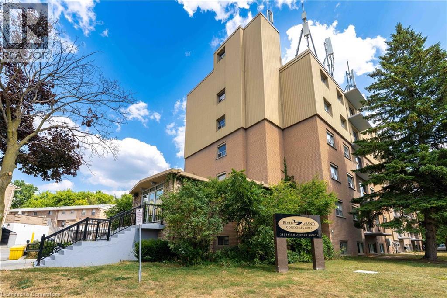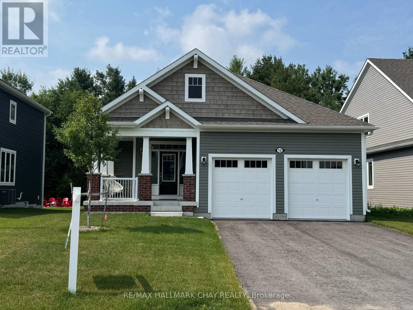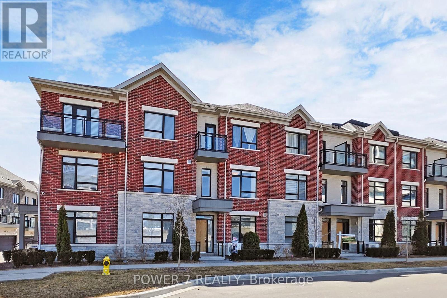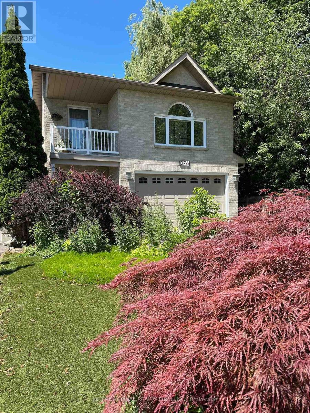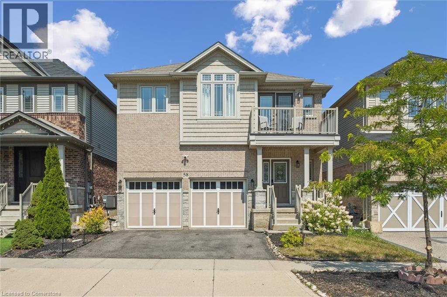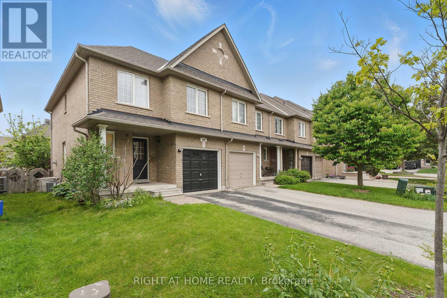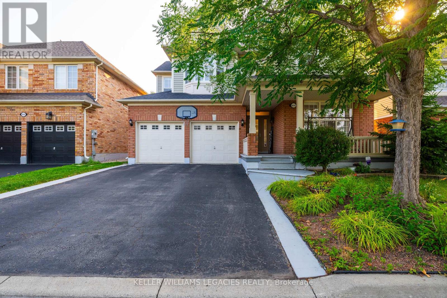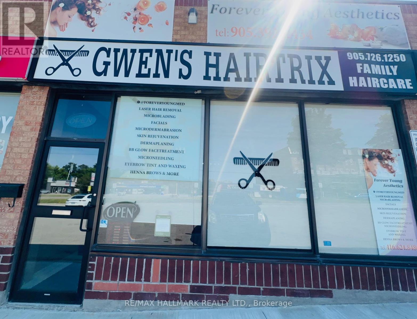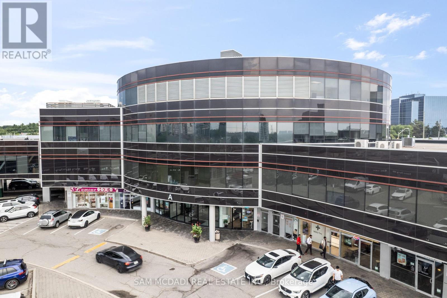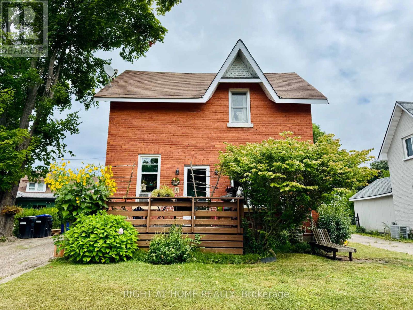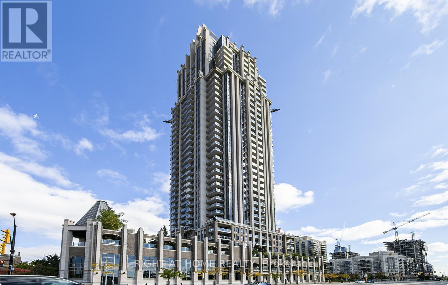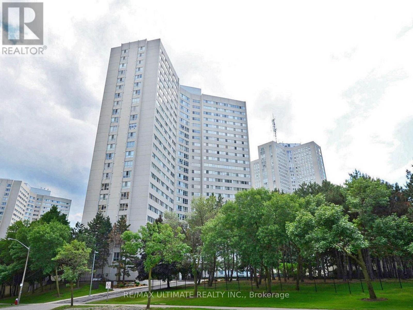568 Beaver Creek Crescent
Waterloo, Ontario
Welcome to 568 Beaver Creek Cres, Waterloo. FREEHOLD 3+1 bedroom , 3 bathroom Laurelwood Townhome with more than 1800 finished living space, Top ranked Schools and Walk-to-Everything Lifestyle. Ultimate Convenience Location: Laurelwood PS (JK-8)- 2-min walk (Top-ranked) Laurel Heights PS - top -ranked. Laurel Creek conservation area ,Beach/Trails - 3-min walk. YMCA Community Centre- 8-min walkShopping and restaurants Made Effortless:- Food Basics - 5-min walk for groceries- Dollarama + Shoppers - 6-min walk- Costco Waterloo - Quick 5- min drivePremium Home Features:Fully fenced backyard, potential Primary en-Suite Bath, Chef's Kitchen w/ Island, fully fenced Backyard and Hot Tub (as-is condition ). Perfect For: Busy families wanting schools + convenience Investors seeking rental appeal Professionals loving walkable urban-nature Balance. Don't miss the chance, this one won't last. (id:41954)
45 Ohara Lane
Hamilton (Meadowlands), Ontario
Opportunity Knocks! Welcome To 45 Ohara Lane, A Chic Freehold Street Townhome In Ancasters Meadowland, Steps To Parks, Schools, Redeemer University With Shopping, Eateries And Entertainment Nearby. Excellent Access To Highway 403 For Commuters! A Short Drive To . The Tasteful Yet Manageable Landscaping Adds To The Curb Appeal That You Will Enjoy Coming Home To. The Stairs To The Main Level Are Enhanced By The Iron Spindles. Here You Find The Bright Living/Dining Room With Hardwood Floors, A Perfect Space To Entertain Or Simply Kick Back And Relax. The Modern Kitchen Features Quartz Countertops And Backsplash And Stainless-Steel Appliances. Enjoy The Morning Coffee Or Casual Meals In The Bright, Spacious Dinette. The 2 -Piece Powder Room Completes The Main Level. The Upper-Level Features 3 Bedrooms, All With Engineered Hardwood Floors, And A 3 Piece Bath With A Huge Glass-Door Shower With A Rainfall Showerhead. The Lower Level Offers The Family Room With Hardwood Floors And A Walk Out To The Fenced Rear Yard. Also On The Lower Level Is The Laundry/Utility Room, A Storage Room Plus Direct Access To The Garage With A Door Opener. Both The Furnace And Central Air Are Owned. This Carpet-Free Home Has Been Freshly Repainted Making It Move-In Ready For You! (id:41954)
11 Jacqueline Boulevard
Hamilton (Allison), Ontario
This original owner home has been meticulously maintained and thoughtfully upgraded in recent years. The attractive curb appeal is enhanced by the tasteful landscaping, concrete driveway and walkways leading to the porch or through the arbour to the rear yard. A glass insert in the front door provides natural light to the spacious foyer. The living and dining rooms both feature hardwood floors and crown moldings. The masterpiece of the home is the custom chefs kitchen, completely reconfigured in 2010 with white cabinetry, granite counters and high-end stainless-steel appliances: Frigidaire Professional double wall ovens and refrigerator, Electrolux 5 burner gas cooktop. Loads of storage thanks to the pantry with pull-out drawers, base cabinets with lazy susans, pots and pans drawers and a lighted display cabinet. Patio doors lead to the large composite deck, refreshing pool and concrete patio. Perfect for summer entertaining! A handy powder room completes the main floor and a wood staircase with painted spindles leads to the bedroom level. All the bedrooms are spacious while the primary suite offers his and hers closets and a renovated ensuite: new vanity with a quartz counter and a glass shower with a rainfall showerhead. The lower level consists of a large rec room with gas fireplace, perfect for entertaining or quiet family evenings. The workshop, laundry/utility room and large cold room offer ample storage or workspace. Updates include kitchen & furnace 2010, roof shingles 2012, pool & deck 2021, windows and doors 2021-22 (except dining room), fridge & cooktop 2022-23, driveway & gutter leaf guard 2023, ensuite bathroom 2024. Extras include upgraded light fixtures, pot lights, brushed nickel door hardware, window blinds and a large shed. Conveniently located in the family-friendly Allison neighbourhood, steps to parks, library, YMCA and transit with an easy drive to Limeridge Mall & Upper James shopping/eateries. This move-in ready home awaits you! Welcome Home! (id:41954)
155 Mayberry Court
Waterloo, Ontario
Rare custom-built bungalow with full accessibility inside and out and on all levels for persons with special needs. Great location near Conestoga mall, park and all amenities. 3 Bedrooms with a den and 2 full bathrooms just recently painted and refreshed. The living room has a fireplace and built-in oak bookshelves. The kitchen was just recently updated. This well-maintained home is surrounded by mature trees and well-kept landscaping. Brand new dishwasher, washing machine (2023) and all appliances are included. Don’t miss this move in ready, fully accessible beautiful bungalow in this sought-after neighborhood for your family. (id:41954)
323 Kerswell Drive
Richmond Hill (Crosby), Ontario
Turn-Key, Fully Renovated(2021), 2 Separate Unit Setup, New Electrical, 200 Amp, New Plumbing, New Wdws, New Insulation, New Light Fixtures, Fully Upgraded. Open Concept, High-End Finishes, 3+2 Bedrooms, 3Baths, Laundry Units, Quartz Stone, Bamboo Flooring, Custom Cabinetry, Lwr Lev Sep Ent, New Furnace, New Tankless Hot Water, Ready For Rental Income, Fully Fenced, Oasis Backyard W/New Sod, New Extended Drive. Too Much To List (id:41954)
404 - 175 Bamburgh Circle
Toronto (Steeles), Ontario
Tridel Luxurious Well- Maintained Condo, Rarely Found 1,785 Sq Ft with (3) Parking Spaces & 1 Locker, Clean & Bright, The Unit was Renovated from Ceilings to Floors, leaving no corner Untouched, Quartz Window Sill Ledges Thru-Out, Quartz Kitchen Countertops, Laminate Floors Thru-Out, Custom Made Closet Organizers, Built-In Shelves & Wall Units, Double Sink Vanity In Ensuite, Shower Stalls in 2 Bathrooms, Spacious Den w/Window & French Doors Can be 3rd Bedroom, Lots of Pot Light, Steps To TTC, Supermarkets, Restaurants etc,Close To Hwys, Move-In Condition. **Internet & Cable TV Included in Condo Fee.** (id:41954)
32 Mckenzie Lane
Prince Edward County (North Marysburg Ward), Ontario
*Welcome To McKenzie Lane In The County *Prime Lot Located In The Heart of Prince Edward County *Build Your Dream Home On This Approx 2.44 Acre Waterfront Lot *Backing Onto Smiths Bay With Access To Lake Ontario *Wild Wine Grapevines *Newer Dug Well *Environmental Protected Area At Back Of Lot *Limited Service Residential Zoning *Newer Gravel Driveway *Close To Vineyards, Farm Markets, Waupoos Tarts, Restaurants, Waupoos Marina & Much More *Approx 10 Mins to Picton (id:41954)
3334 Brandon Gate Drive
Mississauga (Malton), Ontario
Welcome to this immaculate detached 4+3 bedroom home, featuring a separate side entrance to a fully finished basement and set on a generous 50 x 120 ft lot. Bright and spacious, the property offers well-kept living and family rooms, a convenient second-floor laundry, and an excellent backyard with a covered patio perfect for entertaining. Move-in ready and meticulously maintained, this home is ideally located in a prime Mississauga neighborhood close to schools, parks, shopping, public transit, and with easy access to Hwy 427. Adding to its appeal, the property currently generates excellent rental income of approximately $6,000 per month, making it both a comfortable family residence and a smart investment opportunity. (id:41954)
23 Blue Mound Drive
Barrie (Wellington), Ontario
Perfect Home. Perfect Location. Perfect Time to Buy! Step inside this gorgeous split-level home and discover a space designed for comfort, style, and easy living. Featuring 3 spacious bedrooms, 2 full bathrooms, a bright living room, elegant dining room, cozy family room, convenient laundry/utility room, and abundant crawl space storage its a home that is as practical as it is beautiful. Everything you need is just minutes away, LA Fitness ,Starbucks, Shoppers Drug Mart, Zehrs, Symposium Café, Cineplex, Royal Victoria Regional Health Centre, Tim Hortons, McDonalds, schools, and Georgian College, with quick access to Hwy 400. Well-kept and move-in ready home. (id:41954)
37 Lansbury Court
Vaughan (Crestwood-Springfarm-Yorkhill), Ontario
Welcome to 37 Lansbury Court Situated In Children Friendly Cul De Sac -- a beautifully renovated 3+1 bedroom, 4-bathroom home set on a premium 33.8 x 129.9 ft lot in the highly sought-after Yonge & Steeles Thornhill community. This home offers a bright and inviting kitchen, two newly upgraded bathrooms, well maintained hardwood flooring(2023), a spacious primary suite, and an extra-long driveway with parking for up to 4 vehicles. The dining room opens onto a backyard deck, perfect for family gatherings, while the finished basement includes an additional bedroom, making it ideal for extended family living or rental income potential. Nestled in a quiet, family-friendly neighborhood, close to top-rated schools and everyday essentials including Sobeys, Walmart, No Frills, and T&T Supermarket. This property is perfect for young families or couples seeking convenience, space, and long-term investment value. (id:41954)
202a - 9608 Yonge Street
Richmond Hill (North Richvale), Ontario
Amazing Location! Grand Palace condominium offers an unparalleled lifestyle in the heart of Richmond Hill. A 9ft ceiling in this corner unit with an abundant natural light from floor-to-ceiling windows, open concept kitchen, family & dining room with walk-out to a balcony with its own BBQ gas line. Primary bedroom has his & her closet plus 3pc ensuite bath. The Second bedroom with a 4pc semi-ensuite bath and a large laundry room with extra storage. Beautifully upgraded from the builder with smooth ceilings, frameless mirror closets, crown mouldings, granite countertops, and a BBQ gas line on the private balcony. Condos offer a concierge & lobby with cafe, snack bar, indoor pool, sauna, guest room, gym, party room, plus the convenience of its location! TTC at your doorstep, top-rated schools & restaurants, plazas, malls, and major highways all a few minutes away. (id:41954)
24 Glenora Place
Georgina (Keswick North), Ontario
Welcome to this lovely 3 bedroom home in Keswick North. This welcoming neighbourhood is very family friendly and inviting. Main floor features a large and bright living/dining room area that overlooks a very well maintained back yard. The galley style kitchen features room to eat-in and a walk-out to the deck for barbecuing. The large, private, fully fenced, yard features tasteful landscaping and a large deck for entertaining that includes a natural gas hook-up and newer retractable awning (2023). The spacious primary bedroom features a 4-piece ensuite bathroom, walk-in closet and loads of natural light through stylish California shutters. The two supplementary bedrooms feature ample space and lots of light. Ceiling fans in all 3 second level bedrooms. Floors are primarily tile and laminate, but broadloom is new where laid (2025). Relax in the finished basement family room with pot lights and ample storage. Separate laundry room and owned tankless hot water heater. New high-efficiency heat pump and dual fuel furnace (2023). Central air-conditioning. Finished two car garage with opener and direct entrance from the foyer. Conveniently close to schools, parks, public transit and shopping. Only 5 minutes to Hwy 404! This house has everything going for it to become your new home ! (id:41954)
117 - 2190 Mcnicoll Avenue
Toronto (Milliken), Ontario
Exceptional opportunity to own a highly functional property in one of Scarboroughs most sought-after locations.This property offers unmatched convenience with quick access to major highways, public transit, and surrounding commercial hubs. Its versatile layout makes it ideal for a wide range of business uses, from professional services to retail or mixed commercial applications. The sites prime visibility, strong traffic exposure, and established neighborhood amenities ensure consistent demand and long-term value. A practical investment in a prime location perfect for both users and investors. Front & Rear Door Entrance. Steps To Public Transit. Beside Brand New China City Mall W/Huge Asia Foodmart (id:41954)
409 - 20 Richardson Street
Toronto (Waterfront Communities), Ontario
Junior 1 Bddrm Located In Toronto's Newest Waterfront Community. Quality Luxurious Features & Finishes Incl. A Gourmet Kitchen W/ Integrated Appliances. Downtown Location Right Next To The Lake, Sugar Beach, And George Brown College, Loblaws, St Lawrence Market, Union Station And More! (id:41954)
1505 - 160 Vanderhoof Avenue
Toronto (Thorncliffe Park), Ontario
Luxurious Condo Scenic 3 By Aspen Ridge, Large 2-Bedroom Suite With Breathtaking Panoramic View* Bright Corner Unit 859 Sq Ft + 75 Sq Ft Balcony, 2 Bedrm, 2 Full Washrms. Walk-In Closet. 9Ft Ceiling, Floor To Ceiling Windows* Upgraded Kitchen & Appliances*5 Stars Amenities.A quiet and walkable neighbourhood with beautiful trails and parks around for you to hike and bike. Steps To Ttc,Walk Distance To Shopping, Supermarket, Mins To Dvp, Sunnybrook, The Bessborough/Bennington Height & Leaside School District**Close To The New Eglington LRT*This is tryly a rare opportunity to live the lifestyle you deserve in an unbeatable location. (id:41954)
23067 Pioneer Line
West Elgin, Ontario
Welcome to 23067 Pioneer Line, Rodney a lovingly maintained, one-owner brick bungalow that offers flexibility, comfort, and the kind of lifestyle that feels like home. This 3-bedroom, 2-bathroom home is perfect for young families starting out or those looking to downsize into something manageable, with minimal steps and an easygoing layout that supports everyday living. The attached double car garage with automatic door and fully finished basement with a separate entrance provide versatile living options whether for a home office, a guest space, or a private area for growing adult children. Downstairs, a wood-burning fireplace brings not just warmth, but a sense of place ideal for cozy winter nights or meaningful family gatherings.Step outside to the covered back porch, your own little haven for morning coffee or winding down after a long day. The peaceful yard backs onto open fields and features a charming corner garden with a storybook-style bridge and a gentle, babbling water feature, along with space for a campfire a perfect backdrop for memory-making under the stars. For weekend tinkerers, woodworkers, or hobbyists, the 24 x 16 shop with a metal roof and attached side shed offers room to explore your passions and keep everything organized.You're minutes from the amenities of Rodney and West Lorne, with easy access to Highway 401 and scenic Highway 3, making daily errands or Sunday drives a breeze. And just 10 minutes away, Port Glasgows beach and marina invite you to grab ice cream, drop a fishing line, or simply enjoy life by the lake. Whether you're looking to grow, simplify, or settle into a place where memories are made, this warm and welcoming home is ready to meet you there. (id:41954)
4 - 1225 Cheapside Street
London East (East C), Ontario
This beautifully maintained 3-bedroom, 1.5-bath condo blends comfort, style, and convenienceperfect for first-time buyers and investors alike. Step inside and youll be greeted by a bright, inviting layout with tasteful updates, including modern light fixtures, refreshed flooring, and new carpet on every level. The main living and dining areas flow seamlessly, offering an ideal space to relax with family or entertain friends. Out back, the fully fenced deck becomes your private escapeperfect for morning coffee, weekend BBQs, or unwinding under the evening sky. Upstairs, generous bedrooms provide flexibility for growing families or home office space, while the lower level adds even more room to work, play, or host. The location checks every box: just minutes from Sir John A. MacDonald Public School, Blessed Sacrament Catholic School, and John Paul II Catholic Secondary School, plus walking distance to Fanshawe Colleges main campus for strong rental potential. Everyday needs are covered with No Frills, Walmart, Shoppers Drug Mart, and a variety of restaurants nearby, along with easy access to public transit, recreation centres, and major routes. Recent upgrades include a furnace and A/C (approx. 2015), modern light fixtures, and brand-new flooring and carpet throughout, including stairs, lower level, and upper level (2025) Roof replaced (2024) Parking lot, curbs and sidewalks (2025) (id:41954)
505 - 500 Talbot Street
London East (East F), Ontario
Welcome to 500 Talbot Street, Unit 505 - a spacious downtown condo in the heart of Londons vibrant core.This freshly painted 1,215 sq. ft. home offers an inviting blend of comfort and convenience. Featuring 2 spacious bedrooms, 2 full bathrooms, an open-concept living and dining area, an eat-in kitchen, and a private balcony, this unit is perfect for both relaxing and entertaining. The primary suite includes a generous walk-in closet and 4-piece ensuite, while in-suite laundry, underground parking, and a storage locker add everyday practicality. Thoughtfully constructed with thick walls for added quiet and privacy, this home feels like a retreat in the middle of the city. The well-maintained building provides excellent amenities, including a renovated lobby, exercise room, sauna, and meeting room, plus the convenience of an elevator. Step outside your door and experience everything downtown London has to offer - from Covent Garden Market to Canada Life Place (formally known as Budweiser Gardens), the Grand Theatre, Victoria Park to your east, Harris Park to the west, all just minutes away. Surrounded by restaurants, cafés, and shopping, this is truly the heartbeat of the city. Park your car and enjoy a walkable, bike-friendly lifestyle in one of Londons most exciting neighbourhoods. Don't miss your opportunity to buy this bright, spacious condo in an unbeatable location! (id:41954)
101 - 285 Queens Avenue
London East (East F), Ontario
Something Old, Something New - All in One! Step into history without sacrificing modern comfort. This stunning red-brick heritage building, originally built in 1903, has been thoughtfully reimagined and renovated for todays lifestyle. Nestled in the sought-after Woodfield District, just steps from downtown, this spacious main-floor condo blends historic charm with contemporary design - with no elevator and only minimal stairs to enter, making access a breeze. Boasting 2 bedrooms and 2 full bathrooms, this light-filled suite features oversized bay windows, gleaming hardwood floors, and neutral décor ready for your personal touch. The versatile layout includes both a front patio and a private back porch overlooking a serene courtyard - complete with a shared herb garden for the chef in you. The living and dining areas flow beautifully, anchored by a striking decorative fireplace and perfect sight-lines to the peak through kitchen - ideal for entertaining or simply enjoying quiet evenings at home. Retreat to the generous primary suite, complete with a walk-in closet and private ensuite, while guests can relax in the second bedroom with its own nearby full bath. With festivals, shops, and restaurants just a short walk away - and easy access to Western University, Fanshawe College, and Masonville by car or transit - this is urban living at its finest. Be part of Londons history while enjoying all the conveniences of modern condo life. (id:41954)
484b Red River Drive
Waterloo, Ontario
Step into style and comfort in this refreshed semi-detached home in sought-after Westvale. Inside, brand new main-level flooring leads you through sunlit living spaces, while the updated kitchen features sleek quartz countertops, timeless subway tile backsplash, and fresh paint that flows from top to bottom. Large windows fill each room with natural light, highlighting two upgraded bathrooms and two spacious upper-level bedrooms. The lower level offers a versatile third bedroom or office with its own full bath—ideal for guests or remote work. Outside, enjoy morning coffee on the covered front porch or entertain in the reimagined backyard with stone patio, tiled walkway, artificial turf, raised deck, and shed—all within a fully fenced yard. Recent updates include a 2023 furnace. Just minutes to schools, parks, and The Boardwalk’s shopping, dining, and entertainment. This is the one you’ve been waiting for—move-in ready and packed with thoughtful upgrades. (id:41954)
301 - 66 Sidney Belsey Crescent
Toronto (Weston), Ontario
Prime Locations!!! Welcome To This Cozy & Lovely 3-Bdrms Corner Condo Town Home Situated In The Most Desirable Area! Well Maintained Home As The Owner Couple Lives In Over 5 Years. Great Functional Layout W/Large Living Rm In 2nd Floor. Very Bright & Spacious! Eat-in Kitchen Combined With The Breakfast Area. Modern Kitchen Cabinets W/ Extended Quartz Countertop! Three Spacious Bedrooms Upstairs W/ Closets & Windows. Many More Details To Tell When You Discover! Easy Access to All Public Transportation Such As TTC, UP Express and GO Station. Quick Connections to Hwy 400 & Hwy 401 for Smooth Commuting. Surrounded by All Amenities: Parks, Supermarkets, Malls, Banks, All Popular Restaurants Etc. Everything You Need Is Just Minutes Away! Perfect Home For The First-time Home Buyers And Young Families. Really Can't Miss It! (id:41954)
114 - 6464 Yonge Street
Toronto (Newtonbrook West), Ontario
Fantastic chance to own a well-established food court business located in the busy Centre Point Mall. This prime location benefits from heavy daily foot traffic, ample parking, and excellent visibility among popular national brands such as Tim Hortons, KFC, and Taco Bell. The business features a well-designed kitchen, complete with a walk-in freezer, and is set up for efficient operations. A long-term lease provides stability, and the unit can be easily converted to suit a variety of cuisines, provided it does not directly compete with existing tenants. This is a turnkey opportunity for an operator or investor looking to step into a thriving location with strong growth potential. (id:41954)
25 & 26 - 470 Chrysler Drive
Brampton (Bramalea North Industrial), Ontario
Exciting opportunity to own a successful and profitable established restaurant business in a busy commercial plaza in Brampton. This well-known local favorite boasts a loyal customer base and a strong reputation in the community as a consistent money-maker. The fully equipped kitchen with 20 ft. Hood, two walk-in Cooler can be easily converted to suit any type of cuisine, and the restaurant is licensed with full LLBO, allowing alcohol service. This well-known local gem features a spacious dining area with 80-seat capacity with high visibility and heavy foot traffic; the location is ideal for continued growth. The seller is also offering full training to ensure a smooth transition for the new owner. Don't miss this turnkey opportunity to take over a thriving restaurant in a prime location. (id:41954)
4 Elmview Court
Toronto (Kingsway South), Ontario
Rarely available on a quiet, private & safe court in The Kingsway, this renovated & well-maintained, turnkey home offers nearly 3,200 sq. ft. of total living space in a tranquil setting. This home features 4 bedrooms including an accessible main-level primary suite w/seating area, fireplace, walk-in closet & 5pc ensuite bath. The underpinned lower level with 8-foot ceilings adds two additional bedrooms, a large recreation room, full bath, and laundry room. A 200 sq. ft. deck extends the living space outdoors, perfect for entertaining or relaxing. Surrounded by top-rated schools including Lambton-Kingsway, Our Lady of Sorrows, Kingsway Collegiate, and Etobicoke Collegiate, as well as beautiful parks and recreation facilities (swimming & ice skating), it provides the perfect balance of community and convenience. Enjoy a short walk to Donnybrook Park, the historic Montgomerys Inn, Bloor Street's boutique shops and restaurants, and the TTC subway (Royal York & Islington stations). With easy access to 427, QEW & 401 highways, Pearson & Billy Bishop airports, and the city's Theatre and Financial districts. (id:41954)
64 Elysian Fields Circle
Brampton (Bram West), Ontario
Welcome to your Dream home in Brampton West! This luxurious 4-bedroom, 3.5-bath residence sits on an oversized lot backing onto lush Credit Valley Conservation Land. Modern elegance meets nature's tranquility. A landscaped front yard leads to a covered porch and upgraded entryway. Inside, wide plank engineered hardwood floors flow seamlessly through the main and upper levels, while oversized windows flood the open concept great room and gourmet kitchen with natural light. The kitchen features beige shaker cabinets, tile backsplash, quartz counters, a large island with breakfast bar, butler's pantry, and top-of-the-line appliances, perfect for any chef. Oversized patio doors open to a composite deck with glass railings, ideal for cozy evenings by a fire table, all with serene greenspace views. Upstairs, the primary suite offers a walk-in closet with custom-built-ins and a spa-like ensuite featuring a heated floor, a spacious tiled shower with glass surround, a freestanding jacuzzi tub, a double vanity with Carrara marble, and a private water closet - pure luxury. Two bedrooms share a Jack and Jill bath, while the fourth has its own ensuite. The walk-out lower level, with Dri-Core subfloor, awaits your vision. A garden door leads you to a covered patio and a spectacular 12x27saltwater pool with waterfall bowls, a Sunshelf, and custom LED lighting, perfect for summer days and starry nights. Every inch of this home exudes refined craftsmanship and thoughtful design. Located in one of Brampton's most desirable neighborhoods, it offers quick access to top schools, parks, golf, and more. This is more than a house, it's a lifestyle. Imagine summer BBQs on the deck, cozy nights by the fireplace, and unforgettable family gatherings by the pool. Don't miss the chance to make this exceptional property your forever home. Contact us today for a private showing and explore the digital brochure to discover all the luxury upgrades and features that make this home truly remarkable. (id:41954)
552 Main Street
Toronto (Woodbine-Lumsden), Ontario
Explore this exceptional condo alternative located in one of East York's finest neighborhoods. Charming Move-In Ready Home On A Fabulously Deep Lot, With Front Pad Parking! Enter into a bright, open-concept main floor that creates a welcoming atmosphere. This one-bedroom home can effortlessly be transformed back into a two-bedroom layout. The top floor features a fantastic master retreat, complete with an ensuite bathroom and a generous sitting area. The finished basement includes an electric fireplace, a convenient 2-piece bathroom, and a separate laundry room. Renovated from the basement to the top floor, this house showcases modern finishes throughout. Enjoy the outdoors on the beautiful deck and front porch, perfect for relaxation and entertaining. Marvelous Opportunity in a Family Friendly Neighborhood. Renovated Kitchen, Updated Bathroom, Updated Mechanicals and Windows. Steps to Green Belt Area. (id:41954)
538 Guelph Street
Halton Hills (Rural Halton Hills), Ontario
Rare Opportunity on Over 2 Acres with 331 Ft Frontage Backing Onto the Credit River! This unique property offers a total of 5 bedrooms and 3 full bathrooms, featuring a spacious 3-bedroom main level and 2 separate One-bedroom Walk out basement apartments ideal for rental income or multi-generational living. Located just 7 minutes from Mount Pleasant GO Station and close to the Brampton border, this location offers easy access to major roads, shopping, and transit. Surrounded by a mix of residential and commercial development, this property holds exciting potential for future use or investment (buyer to verify). A truly rare find with endless possibilities! (id:41954)
283 Fairway Road N Unit# 101
Kitchener, Ontario
Welcome to 283 Fairway Road, where exceptional value meets comfort and convenience. One of the rare perks of this spacious 2-bedroom, 1 bathroom apartment is that heat, hydro, and water are all included in the condo fee, a benefit that keeps monthly costs predictable and offers true peace of mind. Inside you’ll find a bright updated bathroom, wide plank laminate flooring throughout, and farmhouse modern lighting fixtures that add both style and warmth. The carpet free layout offers a fresh feel with easy maintenance. The functional floor plan provides generous storage and a private balcony that is perfect for enjoying your morning coffee or unwinding in the evening. Ideally located, just minutes from Fairview Park Mall, this home provides quick access to shopping, dining, entertainment, and major highways. There is also kliometers of trails and pathways just outside the building. It is an excellent choice for first time buyers, downsizers or investors looking for a move in ready property with unbeatable value. (Note: Some photos have virtual staging for reference.) (id:41954)
12 Dyer Crescent
Bracebridge (Macaulay), Ontario
Welcome to your next chapter in the heart of Muskoka! This stunning, nearly new bungalow offers over1,500 sq ft of beautifully finished living space, ideally located in the sought-after White Pines community in Bracebridge. Whether you're looking to retire in style or raise a family surrounded by natural beauty, this home delivers the perfect blend of comfort, community, and convenience. Set within the serene charm of cottage country, you're just a short drive from the Sportsplex, local schools, shopping, and dining, making day-to-day living effortless. Enjoy four-season recreation right outside your door, from snowshoeing and cross-country skiing in the winter to hiking, golfing, boating, and swimming in the warmer months. Bracebridge is alive with seasonal festivals and events, including the Fire and Ice Festival, Antique & Classic Car Show, Indigenous Powwow, Canada Day Fireworks at the Falls, Bandshell Concerts, Prism Theatre in the Park, Fall Fair, and festive celebrations at Santa's Village there's truly something for everyone. From the curb you will be introduced to the beauty of this home with the large, paved driveway and the cozy covered porch accented with decorative trim and brick skirting and the gabled rooflines with cedar style peak siding. Inside, the home is warm and inviting with a thoughtfully designed open-concept layout, featuring two bedrooms, two bathrooms, and upgraded finishes throughout. Over $50,000 in upgrades which include rich hardwood flooring, an upgraded kitchen with extended cabinetry, a cozy gas fireplace, and a finished open staircase leading to an unspoiled lower level with larger windows and is ready for your personal vision. Whether you're curling up by the fire with a good book or entertaining friends in the bright, spacious living area, this home offers the perfect place to live, love, and grow. Don't miss your chance to experience the Muskoka life style - this home is a must-see! (id:41954)
57 Gandhi Lane
Markham (Commerce Valley), Ontario
Client RemarksA 4 Bedrooms, 4.5 Bathrooms townhouse situated in Markham sought-after Bayview & Hwy 7 area. Designed with high-end finishes and bright, open spaces, this home offers both elegance and functionality. This 3 storeys townhouse features 3 spacious bedrooms on the upper floor and 1 extra bedroom on the ground floor perfect for home office or in-law suite. The luxurious primary suite includes an ensuite with a large glass shower and a private balcony, while two additional bedrooms share a sleek full bathroom. 9ft ceilings on the ground, second, and third floors, complemented by an open-concept on the main level. The kitchen is equipped with quartz countertops and backsplash, a large island, built-in stainless steel oven, microwave, cooktop, dishwasher, wine fridge, and a walk-in pantry. The bright breakfast area leads to a spacious private terrace with a gas BBQ hookup. The basement is fully finished with hardwood flooring and an additional bathroom. Spacious laundry room in the basement. Approx 2640sqft. An oak staircase with iron pickets, smooth ceiling, crown moulding, smart thermostat, security camera and security system and numerous pot lights. A double-car garage with fresh epoxy floor and painted wall, plus two extra driveway parking spaces. This unit has its own front porch. Walking distance to VIVA Bus stop, restaurants, bank and shopping. Easy access highway 404 and 407. Maintenance include internet, landscaping, snow removal, building exterior maintenance. (id:41954)
22 Dorman Drive
Whitchurch-Stouffville (Stouffville), Ontario
Welcome to this beautifully maintained 5-bedroom, 4-bathroom home, ideally situated on a large corner lot that deepens to 100 ft deep in one of Stouffville's most sought-after and family-friendly neighbourhoods. This spacious property offers both charm and room to grow. Inside, a thoughtfully designed traditional layout provides the perfect balance of functionality and comfort. The main floor features a formal dining room, a cozy family room with a timeless brick fireplace, and a bright, white kitchen overlooking a private backyard oasis - complete with a saltwater in-ground pool, deck, and gazebo - ideal for relaxing or entertaining on warm summer days. A convenient laundry/mudroom with direct garage access and a separate side entrance adds to the home's everyday practicality. Upstairs, the expansive primary suite is a true retreat, offering a private balcony, a 4-piece ensuite with dual vanity, and a sleek glass-enclosed shower. Four additional generously sized bedrooms, a full bathroom, provide plenty of space for the whole family. The professionally finished basement, featuring above-grade windows and a 3-piece bath, offers incredible flexibility - perfect for a rec room, home gym, playroom, or guest suite. Located close to top-rated schools, Main Street, Memorial Park, and all essential amenities, this move-in ready home offers the ideal blend of comfort, space, and lifestyle in a prime Stouffville location. Don't miss this rare opportunity! (id:41954)
276 Sheridan Court
Newmarket (Gorham-College Manor), Ontario
ONE OF A KIND! Rare opportunity to purchase in a mature sought out neighborhood of the GORHAM COLLEGE community. Unique open concept Raised Bungalow located at the end of a quiet in demand court. Walking distance to the heart of the eclectic old Main Street Newmarket. The bright immaculate home is nestled on a huge Muskoka-Like private treed yard (44'x284'Lot) overlooking the large heated saltwater in-ground pool. Large driveway fits 6 cars easily or space to park your boat. Exceptional private backyard offers the ultimate in family fun and entertainment. Home boasts cathedral ceilings, finished walk-out basement with a 2 bedroom in-law suite, 2 gas fireplaces, hardwood flooring throughout, freshly painted, skylight, modern new flooring in the foyer, main washroom, kitchen. Brand new kitchen quartz back splash, quartz counter-top with water fall finishing, new sink and goose-neck faucet. Large master bedroom loft with sitting area bragging a walk out balcony, walk-in closet and 3 piece en-suite washroom. Main floor bedroom with cathedral ceiling, walk-in closet and access to 'Jack and Jill' 4 piece washroom. Enjoy the bright open concept living space in a hidden cul-de-sac with accessibility to shopping, parks, transit, hospital, and so much more! Don't miss out on this opportunity. **EXTRAS INCLUDE** All pool equipment including a remote control for pool temperature setting and pool lighting. Stainless steel gas stove & hood, refrigerator, dishwasher. Washer, dryer, central air conditioning, central vacuum, blinds, light fixtures, gas barBQ, pool shed, Rolltec Awning with remote control, garage door opener with remote and GLADIATOR Garage Cabinets $$$, kitchenette appliances. (id:41954)
79 Spencer Drive
Centre Wellington (Elora/salem), Ontario
Welcome to 79 Spencer Drive in Elora, a well-maintained Wrighthaven-built 3+1 bedroom, 2 bathroom bungalow in one of the Elora's most sought-after neighbourhoods. Built in 2011, this home offers over 2,000 square feet of finished living space with the comfort and convenience of one-floor living. The main level features a bright, open-concept layout with a spacious kitchen, dining area, and living room ideal for both everyday living and entertaining. Three bedrooms are located on the main floor, including a primary suite with a walk-in closet and private ensuite. A second full bathroom and main-floor laundry add to the homes practicality. The partially finished basement offers a large rec room, an additional bedroom, and plenty of space for storage or future finishing. Outside, the property includes a private driveway, attached garage, and a low-maintenance yard. Steps from a neighbourhood park and the Elora Cataract Trailway, and a short walk to downtown Elora, this home is a great opportunity to enjoy quality construction in a prime location. (id:41954)
31 Hollingsworth Circle
Brampton (Fletcher's Meadow), Ontario
This 4-Bedroom, 2.5 Bathroom Semi-Detached Home Approx 1850 Sq Ft offers comfort, space, and convenience in the sought-after neighbourhood of Fletcher's Meadow. One of the standout features of this home is the rare separate living and family rooms, a layout that's hard to find and perfect for families who value defined spaces for entertaining and everyday living. Large windows throughout bring in tons of natural light, and the sun-filled kitchen is complete with brand new quartz countertops and a breakfast area. The property also features convenient direct access to the garage. Upstairs, the primary bedroom offers plenty of space with its own ensuite bathroom and walk-in closet. It's joined by three generously sized bedrooms, suitable for family, guests, or a home office setup. The partly finished basement adds room to grow, ideal for a rec room, workspace, or storage. With a wide driveway and family-friendly layout, this home checks all the right boxes. A Location That Truly Has It All. Just Minutes From Cassie Campbell Rec Centre, Mount Pleasant GO Station, Schools, Creditview Parks, The Library, Skating Rink And Vibrant Plazas. It's Ideal Whether You're Looking For A Forever Family Home Or A Smart Investment In One Of Brampton's Most Sought-After Neighborhood's. (id:41954)
58 Elmbank Trail
Kitchener, Ontario
10 years new, great curb appeal, this gorgeous single detached home is Move-In Ready! Located in Beautiful Doon South Just Minutes away from the 401. This Property boasts 9' Ceilings, Hardwood floors on the Main Floor. Kitchen has quartz countertops, Stainless Steel Appliances and a pantry. Open concept kitchen, dining, and living area. Backyard is large and fully fenced. On the 2nd floor, there are 2 full baths, 3 large bedrooms, a cozy family room/study/loft space plus a balcony for comfortable summer time fun. The spacious basement can add a 4th bedroom, a 4th bathroom, and a large rec-room plus plenty of storage space. The 2nd floor carpet is newly installed, and additional insulation was added to the attic. Within walking distance to parks, trail. A short drive to shopping, Conestoga College and so much more! (id:41954)
3 - 124 Seabrook Drive
Kitchener, Ontario
Welcome Home To This Newly Built "Felix" Model A Spacious 2,253 Sq.Ft 3-Storey Townhouse Located In The Prime Community Of Rosenberg!This beautifully designed home features 3 bedrooms and 3 bathrooms, including a large primary bedroom with a 4-piece ensuite, walk-in closet, and private balcony perfect for relaxing after a long day.The main floor includes a generously sized office that can easily function as a 4th bedroom, ideal for guests, growing families, or working from home.Conveniently located close to public transit, schools, parks, and shopping at Boardwalk at Ira Needles Boulevard, this home offers both comfort and accessibility in one of the most sought-after neighborhoods. (id:41954)
149 Coleridge Drive
Newmarket (Summerhill Estates), Ontario
Fantastic opportunity to own a bright and spacious 3-bedroom, 4-bathroom end-unit freehold townhome in the sought-after Summerhill South community. Nestled on a quiet court, this family-friendly home offers a functional layout with lots of natural light, a comfortable living and dining area, and broadloom on the stairs, upper landing, and third bedroom. The professionally finished basement includes a 4th bedroom, entertainment space, and a 3-piece washroom ideal for growing families or guests. Perfect entry-level home in a well-established neighborhood, just steps to Yonge Street, transit, top-rated schools, parks, and amenities. 2 Years carpet, and roof shingles. (id:41954)
44 Mark Crescent
Cambridge, Ontario
West side bungalow with an apartment. Great location, great value. Are you ready to simplify your life? Maybe you're looking for extra income. This home is ready for you to unpack and enjoy the benefits of having a one bedroom basement apartment with enough room to another bedroom if needed. With a separate entrance and oversized windows, the basement is bright and spacious and ready to start producing for you. Or ready for more family members to enjoy it. On the main floor you'll find a massive primary bedroom plus two other good size bedrooms and an open concept layout for the living room, dining room and kitchen. Outside you'll find just the right amount of yard to enjoy outdoor space but not spend a whole day with upkeep. Roof was done in 2012. Other updates for added peace of mind include; Furnace, Air conditioner, Additional insulation to attic and basement exterior walls, Sofit, Fascia & Eaves and Exterior parging. (id:41954)
1650 Dempsey Crescent
Milton (Be Beaty), Ontario
Your Dream Home Awaits in Beaty! Absolutely stunning and meticulously maintained 4-bedroom, 3-bathroom detached home in the highly desirable Beaty neighborhood. Featuring a double car garage, parking for 4 additional cars, and incredible curb appeal, this showstopper offers over 2,300 sq. ft. of elegant living space. The main floor showcases a formal living/dining room with crown moulding, a bright family room with fireplace, and a spacious eat-in kitchen with walk-in pantry, Centre island, and walk-out to the backyard. Upstairs, the primary suite offers a large walk-in closet, a spa-like 5-piece ensuite, crown moulding and shutters. Three additional bedrooms each feature double closets, crown moulding, and shutters. Enjoy outdoor living in the fully fenced backyard with entertainers concrete patio and beautifully landscaped gardens.Located close to parks, top-rated schools, shopping, restaurants, public transit, and major highways this home truly has it all! (id:41954)
50 Beresford Drive
Richmond Hill (Langstaff), Ontario
Rare Opportunity to own this Beautiful & Spacious 3-Bedroom Townhome in high demand Location! Welcome to the bright and inviting townhouse suited for families seeking comfort, convenience, and top-rated schools. Centrally located in a prime neighborhood, the home is just a short walk to Viva/YRT transit, excellent schools, large shopping plazas, Home Depot, Staples, Shoppers Drug Mart, Dollarama, movie theatres, and much ore. Minutes to Hillcrest Mall, public libraries, and hospital. Everything your family needs is close by! Enjoy a rare two-door entry with a a mudroom and spacious foyer. The kitchen boasts granite countertops, a functional island with sink, and plenty of storage space. A bright, open-concept with bright living/dining area and a family room, it is perfect layout for entertaining and everyday living. And walk out from the living room to your private deck, perfect for summer family gatherings. Total of 4 bathroom (3 full + 1 powder room). Upstairs features 3 bedrooms, master bedroom includes a 4-piece ensuite and walk-in closet. Basement is fully furnished suite with kitchen and bathroom. Perfect for guests or extra income. Don't miss this opportunity! (id:41954)
3 - 15461 Yonge Street
Aurora (Aurora Village), Ontario
Fantastic Opportunity to Own a Well-Established Hair Salon in Prime Aurora Location!This turnkey business has been successfully operating for 21 years with a loyal clientele and excellent reputation. The current owner is retiring, making this an ideal opportunity for a new owner to take over and grow. Located in a busy plaza with plenty of free parking, the salon offers great visibility and accessibility. Low rent of $3800 monthly , long-standing goodwill, and all chattels included, just walk in and start operating! As a bonus, the current owner is willing to stay on for a few weeks to provide training and ensure a smooth transition. Don't miss your chance to own a thriving business with tremendous potential for expansion. (id:41954)
3399 Cattell Drive
Niagara Falls (Chippawa), Ontario
3+1 Bedroom custom built bungalow with great layout in the heart of Chippawa. This brick bungalow features an extra large concrete driveway with double car detached garage, a sun room off the rear, 3 bedroom on the main floor with an additional 1 in the basement, a rec-room, recently updated furnace, 200 amp breaker panel and much more. Priced to sell! (id:41954)
196 Columbia Road
Barrie (Holly), Ontario
Beautiful solid brick raised bungalow in the sought-after Holly community. Just 6.7 KM from Hwy 400. Close to many nearby amenities. This is 2+2 bedroom, 2 bathroom home offers no waste of living space across two level and sits on the forest raving lot with a fence backyard. Main floor features a primary bedroom, a second bedroom and a full 4-piece bathroom, open concept kitchen and dining room/walk-out huge sundeck overview greenbelt. Fully walk-out basement provides additional living space with tons of natural light. Double garage has inside access to the basement and main floor. What a perfect place to live. (id:41954)
A26/27 - 505 Highway 7 E
Markham (Commerce Valley), Ontario
Welcome to 505 Highway 7 East, Units A26 & 27, a strategic address in the heart of Markham's bustling business corridor. Rare corner units with many display windows facing busy Highway 7 offer plenty of street level exposure. Offering BC zoning, this combined double-unit provides flexibility for medical, dental, professional, retail, or service-based businesses. The layout is thoughtfully designed to provide versatility, functionality and elegance. A welcoming lobby and reception area set the stage for a professional first impression, while multiple private commercial rooms/offices allow for a variety of uses, whether its consultation rooms, treatment spaces, or staff work areas. A dedicated staff area, office, and washroom make it easy to run daily operations smoothly. With a spacious interior, this unit balances efficiency with comfort. Clients will appreciate the convenience of being along the highly visible Hwy 7 strip, surrounded by restaurants, shopping, medical offices, and easy access to Hwy 404, Hwy 407, and public transit. The plaza also provides ample parking, ensuring a hassle free visit for both staff and visitors. Monthly condo fees include common area maintenance, indoor/outdoor parking, and mall security.For buyers, this property offers a turnkey opportunity to step into one of Markham's most recognizable commercial hubs with space designed for growth, visibility, and client satisfaction. (id:41954)
285 Manly Street
Midland, Ontario
This inviting 3-bedroom, 2-bath century home sits on a quiet street in a mature neighbourhood, offering both character and convenience. Ideally located within walking distance to downtown Midlands shops, restaurants, and amenities, as well as the scenic shores of Georgian Bay, the property provides the best of small-town living with everyday essentials close at hand.Set on a 50 x 80 lot, the home features a comfortable layout with 9 ceilings on the main floor that enhance the sense of space. Key updates include a new roof (2020), upgraded electrical, and forced air heating, plus a water softener (rental) for added practicality. Outdoors, the property offers a 10 x 12 shed for storage or hobbies and parking for up to 5 vehicles a rare find so close to town. With its blend of historic character, thoughtful updates, and prime location, this home is an excellent opportunity in Midland. (id:41954)
1809 - 388 Prince Of Wales Drive
Mississauga (City Centre), Ontario
Welcome to a new level of luxury in the heart of Downtown Mississauga. Perched high on the18th floor, this beautifully renovated 1+1 bedroom, 2-bath condo offers elegance, comfort, and the ultimate urban lifestyle all inside the iconic One Park Tower.Step into an intelligently designed open-concept layout, where sunlight floods throughexpansive floor-to-ceiling windows. Stylish hardwood floors, a fresh coat of designer paint, and a stunning custom accent wall create a warm and upscale ambiance. The fully upgraded gourmet kitchen features granite countertops, sleek new stainless steel appliances, and a convenient breakfast bar perfect for morning coffee or evening wine.The spacious primary bedroom includes a double closet and a spa-inspired ensuite with a new vanity, mirror and fresh coat of paint. A generous den easily converts into a 2nd bedroom, nursery, or office ideal for modern living. The second full washroom offers added convenience for guests or roommates.What truly sets this suite apart is the oversized 120 sq ft balcony, newly finished with artificial grass your private outdoor lounge in the sky with panoramic eastern city views.? Fully Renovated Top to Bottom? 2 Stylish Full Bathrooms? Sweeping East-Facing Sunrise Views???? World-Class Amenities: Gym, Indoor Pool, Party Room, Sauna, BBQ Terrace, Billiards,Library? 4 Elevators for Efficient Access? 1 Parking Spot on P1 + Exclusive LockerWalk to Square One, Celebration Square, Sheridan College, Living Arts Centre, cafes, groceries& more. Minutes to 403, 401, and QEW ideal for professionals, couples, or investors seeking prestige and convenience.Live Elevated. Live Inspired. Live One Park Tower. (id:41954)
2101 - 3700 Kaneff Crescent
Mississauga (Mississauga Valleys), Ontario
Stunning Fully Furnished 3-Bedroom Condo in Downtown Mississauga Steps to the New LRT! Welcome to this fully furnished beautifully upgraded 3-bedroom, 2-bathroom condo perched on the 21st floor of a well-managed building in the heart of downtown Mississauga. With 1,107 sq. ft. of open-concept living space, this fully furnished unit is ideal for families or professionals seeking both luxury and convenience. The modern kitchen features elegant granite countertops and stainless steel appliances, seamlessly flowing into the spacious living and dining areas. The primary bedroom includes a private ensuite with a granite vanity and a glass-enclosed standing shower. The second full washroom also boasts granite finishes. In-suite washer and dryer are included for added convenience. Enjoy generous-sized bedrooms, abundant natural light, and breathtaking city views. Located just steps from the new LRT, Square One Shopping Centre, Sheridan College, dining, and entertainment. The building offers top-tier amenities such as a fitness center, indoor pool, party room, concierge service, and more. Don't miss this exceptional opportunity perfect for comfortable family living in one of Mississauga's most sought-after locations! (id:41954)
7 - 19 Cheltenham Road
Barrie (Georgian Drive), Ontario
Tucked away on a quiet street, this beautifully updated townhouse offers over 1,000 sq ft of bright, open living space. Freshly painted with a renovated kitchen (2025), its completely move-in ready. The open-concept design makes it perfect for both entertaining and everyday living.Step out onto your private balcony to enjoy morning coffee or evening sunsets. Upstairs, you'll find two spacious bedrooms offering comfort and retreat. Added conveniences include a storage locker and a prime location close to highways, transit, top-rated schools, shops, and restaurants. This is a home that truly has it all book your showing today before its gone! (id:41954)
