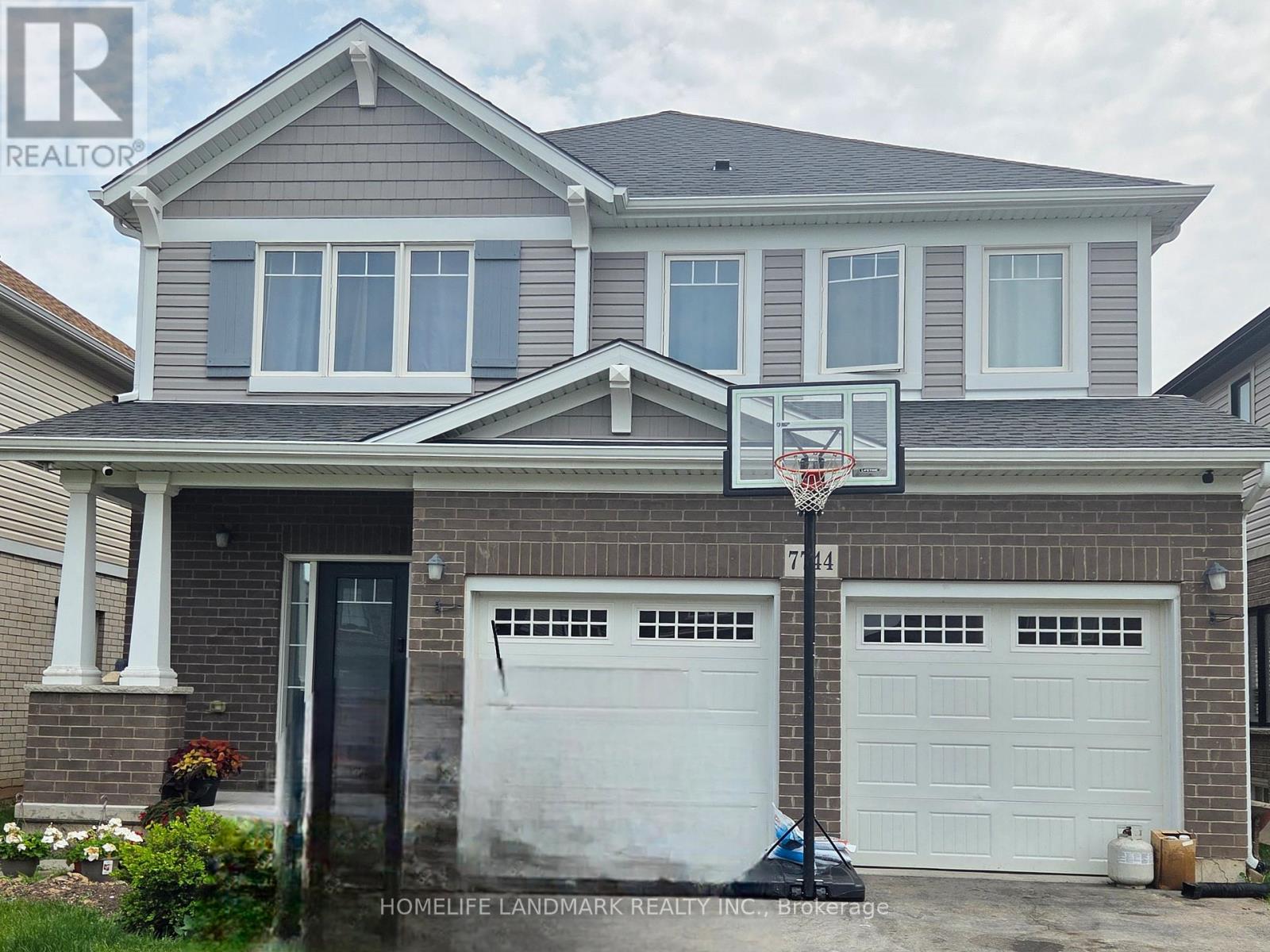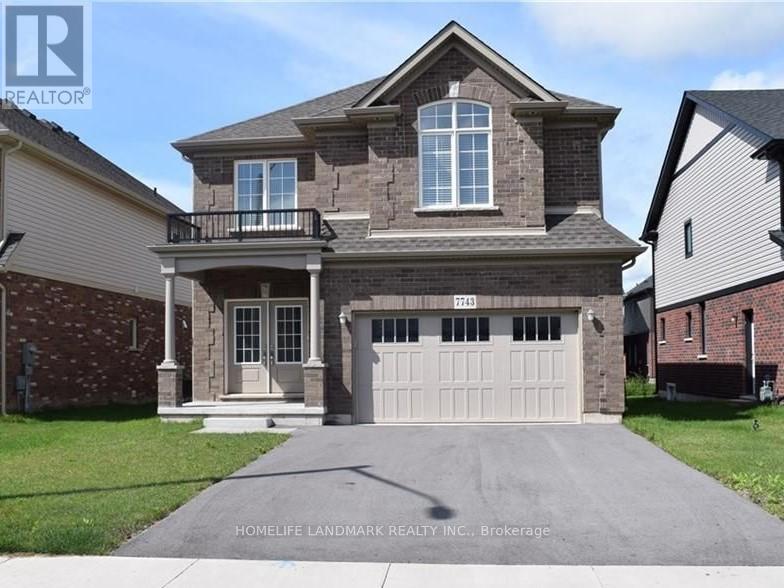49 Cohoe Street
Welland (Welland Downtown), Ontario
Great downtown Investment opportunity! Legal duplex with RL2 zoning. Attached garage. 2 driveways on both sides of property providing ample parking. Upgrades includes roof, kitchens, siding, furnace & AC. 2 separate hydro and gas meters, 2 owned hot water tanks. Main floor consists of foyer, open concept kitchen & living with breakfast bar, laminate throughout, 3 bedrooms w/closets, 4pc bath. 2nd floor consists of open concept living & kitchen, 2 bedrooms 4pc bathroom, powder room and laundry. Basement consists of open concept living/kitchen, bedroom, 3 pc bathroom. Laundry on lower level. There's a bright den in between levels.Property is currently tenanted. Min 24hr notice for showings. (id:41954)
2274 Wickerson Road
London South (South K), Ontario
Welcome to this stunning custom-built 2-storey detached home in the desirable Byron community of London, Ontario! Offering over 2200 sq ft of elegant living space, this newly constructed home is perfectly situated directly across from Boler Mountain ideal for year-round outdoor enjoyment. Featuring 3 spacious bedrooms, 3 modern bathrooms, and 11 thoughtfully designed rooms, this home blends luxury with functionality. Enjoy premium finishes throughout, including hardwood and porcelain flooring, pot lights, quartz countertops, and an open-concept eat-in kitchen. The main floor also boasts a bright family room, private office with double doors, and convenient ensuite laundry. Upstairs, the primary suite includes a 4-piece ensuite and large picture windows with scenic views. Located just minutes from top-rated schools, parks, shopping centers, restaurants, Western University, and public transit. Easy access to highways makes commuting effortless. This property offers 6 total parking spaces (2 in garage, 4 on private drive) and is available for immediate occupancy. AAA+ tenants only. Schedule your private showing today! (id:41954)
52 Atchison Drive
Caledon (Caledon East), Ontario
Move in and experience a serene and spacious home in a prime location. This detached house offers green spaces and fresh air, just 30 minutes from Downtown Toronto, Mississauga, and Vaughan. Enjoy the tranquility of a professional, high-end neighborhood with immense space between houses. Step inside and discover spacious rooms, wooden floors, an upgraded kitchen with granite countertops, and a new refrigerator featuring smart home connectivity and an auto-fill pitcher. The living area is entertainment-ready with a new laser projector creating a 155-inch laser TV image with integrated surround sound. The spacious basement has immense potential and there is a dedicated cold room. The home is also internet and cable TV ready. Security is paramount with a Ring doorbell, new front and back security cameras with over 40 days of PVR recording, and ADT security readiness. The property boasts a front and back lawn sprinkler system WITH APPROXIMATELY 12-16 HEADS/4 ZONES, a wooden deck WITH NATURAL GAS BBQ CONNECTION for outdoor enjoyment. There's ample parking with a 2-car garage and space for 2 more cars outside, plus a large front street for additional parking. The location is truly unbeatable. You're just a 1-minute walk from a park with a kids' playground and school bus pickup. It's a 5-minute walk to school, and walking distance to Town Hall, which provides access to an indoor swimming pool, hockey rinks, a library, and playgrounds. Daily errands are a breeze with grocery stores, restaurants, and gas stations nearby. Town Hall even provides walkway snow clearing services. This is a rare opportunity to own a house with low property taxes in a perfect location (id:41954)
51 Sabrina Drive
Toronto (Willowridge-Martingrove-Richview), Ontario
Welcome to 51 Sabrina Dr - A Showcase of Pride and Precision. Step into this impeccably renovated home where no detail has been overlooked. The custom-built kitchen is a culinary dream, featuring premium custom cabinetry, waterfall quartz countertop, gas range, and a spacious center island perfect for both entertaining and everyday living. Enjoy a walkout from the main living area to the backyard. Throughout the home, you'll find exquisite designer touches, including wide plank flooring, elegant tilework, and custom built-ins that add both function and flair. The open-concept basement offers generous living space, ample storage, and a stylish bar area with rough-ins for a second kitchen ideal for a future in-law suite or income potential, thanks to the separate side entrance. Even the laundry room impresses, with extensive cabinetry, luxurious tile, and high-end appliances. From top to bottom, this home flows beautifully and feels both elevated and inviting. All this, just minutes from major highways, making commuting a breeze. Don't miss this turn-key gem! (id:41954)
206 - 8888 Yonge Street
Richmond Hill (South Richvale), Ontario
Assignment Sale. Spacious 2+1 beds, 2 full baths unit ready to move in. 1 parking + 1 locker included. Bright south-facing unobstructed view. An Iconic Yonge Street Address means having the world at your doorstep: rich in luxurious designer shops, a plethora of International cuisine, Parks, Trails, Schools & Community Centre. The future Yonge North Subway Extension is just steps away. Minutes to Hwy7/407, Go/Yrt /Viva transits at the doorstep. **EXTRAS** Energy efficiency S/S appliances, functional floor plan 697sf interior+105sf balcony, high ceiling, large south-facing balcony (id:41954)
1201 Abbey Road
Pickering (Liverpool), Ontario
Welcome to the Enclaves of Mapleridge, in the heart of Liverpool, Pickering. Step into your own Private Sanctuary. This beautiful custom home is set on a quiet Cul de Sac with over 5,000 Sq.Ft. of Finished Living on a premium pie lot 66'x148'x194' (almost half an acre) and no rear neighbours. Let the grand foyer with high ceilings lead you through the sun-filled oversized rooms and gourmet Chef's kitchen, making hosting easy. The spiral staircase leads up to the 4 generous-sized bedrooms. Double doors open to the Primary bedroom with a forest view thru the wooden bay window, lots of built in storage with custom cabinetry, and a large ensuite that includes a dressing room, double sink, soaker tub, bidet, and walk-in shower. Enjoy hours of family fun or the tranquility to read a book in the private resort-like backyard oasis with beautiful gardens, waterfalled pond with fountains and heated inground saltwater pool. The basement offers a separate entrance, 1 bedroom with space to build more, an oak bar, and 10-Person Sauna. Parking for luxury cars in 3-car garage plus 6 spots on driveway. This is Home surrounded by nature, with so many extras: garage door openers, fireplaces, garburator, pool room, automated sprinkler system, 2 sunrooms, office, built in safe, built in cabinetry, custom closets, heated Ceramic floors, backyard awning, high performance drainage basement to prevent flooding, cold room, and tons of extra storage rooms. Close to excellent schools public & private, shopping, GO Train, 401 & 407, tennis court, trails. This is more than just a home - it's a lifestyle in one of Durham's most desirable locations. Don't miss out on owning a Custom Built home. (id:41954)
44 - 150 Logan Avenue
Toronto (South Riverdale), Ontario
Welcome To This Beautifully Maintained 2-Bedroom, 2-Bathroom Suite At Wonder Condos, Ideally Situated In The Heart Of Leslieville, One Of Toronto's Most Beloved Neighbourhoods. The Unit Features A Functional Split-Bedroom Layout, An Open-Concept Living Space, Sleek Modern Finishes, And A Private Terrace Perfect For Quiet Mornings Or Relaxed Evenings. Living Here Means Stepping Out Into A Community Known For Its Walkability, Charming Cafés, Independent Shops, Parks, And Laid-Back Atmosphere. Whether You're Grabbing Brunch On Queen East, Biking To The Beach, Or Simply Enjoying The Peaceful Residential Streets, Leslieville Offers A Rare Blend Of Urban Convenience And Neighbourhood Warmth. Wonder Condos Elevates That Lifestyle With Luxury Amenities Including 24-Hour Concierge, A Rooftop Lounge, Fitness Centre, Co-Working Space, And More. With Easy Access To Transit And The DVP, Everything You Need Is Right Here Quiet Comfort, Connected Living, And The Best Of The East End Just Outside Your Door. 1 Parking And 1 Locker Included! (id:41954)
7744 Clendenning Street
Niagara Falls (Oldfield), Ontario
Welcome to 7744 Clendenning, a 4 bedroom, 3.5bath 2-storey detached home located in the desirable Oldfield neigbourhood in Niagara Falls. This upgraded home masterfully built by award winning Mountenview Homes features a primary bedroom with large 5 pcs en-suite, 2nd and 3rd bedrooms also with en-suite baths. Main floor open concept living/dining area. Large kitchen that boasts of granite counters, centre island, modern appliances, breakfast nook, and generous storage space. Carpet-free except for the stairs for durability. Laundry on the 2nd floor for convenience. Poured concrete rear patio leads to a fully-fenced yard. Built-in 2-car garage with direct inside entry, paved driveway with no sideway fits 4 cars. Basement has rough-in for a washroom. (id:41954)
7743 Clendenning Street
Niagara Falls (Oldfield), Ontario
Welcome to 7743 Clendenning, a 4 bedroom, 2.5bath 2-storey detached home built by award-winning Mountainview! This home is located in the sought after Niagara Falls neighbourhood of Oldfield. Large primary bedroom with walk-in closet and a spacious 5pc luxurious en-suite. Laundry on 2nd floor for convenience. Open concept ground floor living space with pot lighting. Upgraded kitchen with centre island, stainless steel appliances, and walk-in pantry. Great room with coffered ceiling, stained oak staircase, foyer with walk-in closet. Built-in 2-car garage with inside entry, private double driveway. Basement has rough-in for a washroom. (id:41954)
1701 - 223 Webb Drive
Mississauga (City Centre), Ontario
Welcome to Unit 1701 at the iconic Onyx Condos a rare and stylish 2-storey loft that blends urban sophistication with everyday comfort. This sun-drenched suite features soaring 18-ft ceilings, floor-to-ceiling windows, and a spacious open-concept layout perfect for entertaining or unwinding in style.Highlights: - Contemporary kitchen with granite countertops & stainless steel appliances - Expansive living area with walkout to private balcony - Loft-style primary bedroom with ensuite and walk-in closet - Sleek hardwood floors, Oak stair case with modern glass stair case.- Luxury amenities include 24-hr concierge, rooftop terrace, gym, sauna, party room & more.Unbeatable Location: Just steps from Square One Shopping Centre, Celebration Square, Living Arts Centre, and the best dining, entertainment, and transit options Mississauga has to offer. Whether you're catching a show, enjoying a festival, or indulging in retail therapy it's all at your doorstep. (id:41954)
4142 Fieldgate Drive W
Mississauga (Rathwood), Ontario
Great house in a Great area, close to all amenities. Steps away from beginning of extensive trail system including Etobicoke Creek and Centennial Park. Very Large Living room, Dining room, & Family room. Recent updates include: attic insulation, finished basement, pot lights on 1st floor and in basement, new hot tub on patio, new kitchen & new kitchen floor. Plenty of roof vents with turbine ventilators. (id:41954)
1105 - 50 Clegg Road
Markham (Unionville), Ontario
* Prime Location in Central Markham Top School Zone! *Bright, spacious, and impeccably maintained Southeast corner unit with over 1,000 sq. ft. plus a southeast-facing balcony. *Features 9-ft ceilings, laminate flooring throughout, and a desirable split-bedroom layout for enhanced privacy and comfort. *2 Bedrooms & 2 Bathrooms. *Open Concept Kitchen with Granite Counters & Stainless Steel Appliances.*1 Parking Spot & 2 Lockers. *Larger Windows with Plenty of Natural Light. *Building Amenities:Indoor Swimming Pool, Gym, Sauna, Ping Pong Room, Party Room, Theatre Room, 24-Hr Concierge & Visitor Parking. *The Top-Ranking Unionville High School Zone. Close to First Markham Place, Restaurants, Supermarkets, Transit. *Easy Access to Hwy 404 & 407. *Ideal for families, professionals, or investors looking for a turnkey home in one of Markham most desirable communities! (id:41954)






