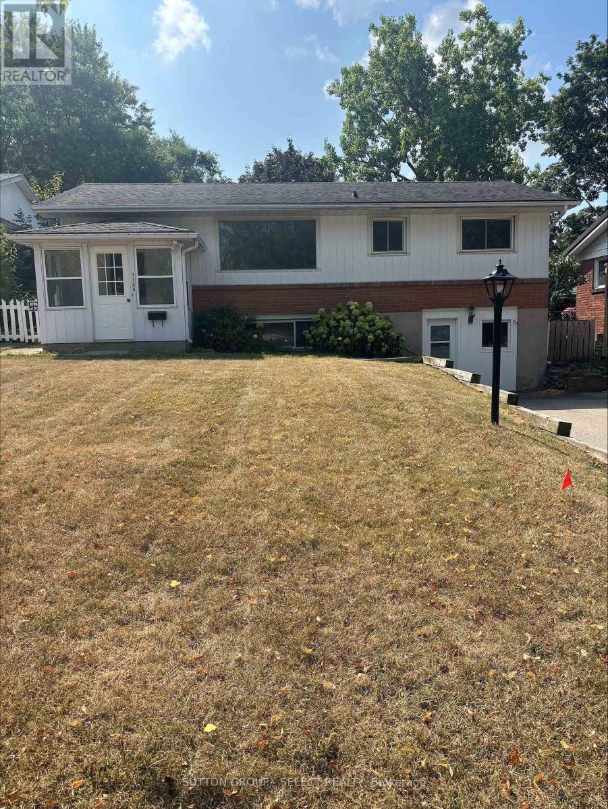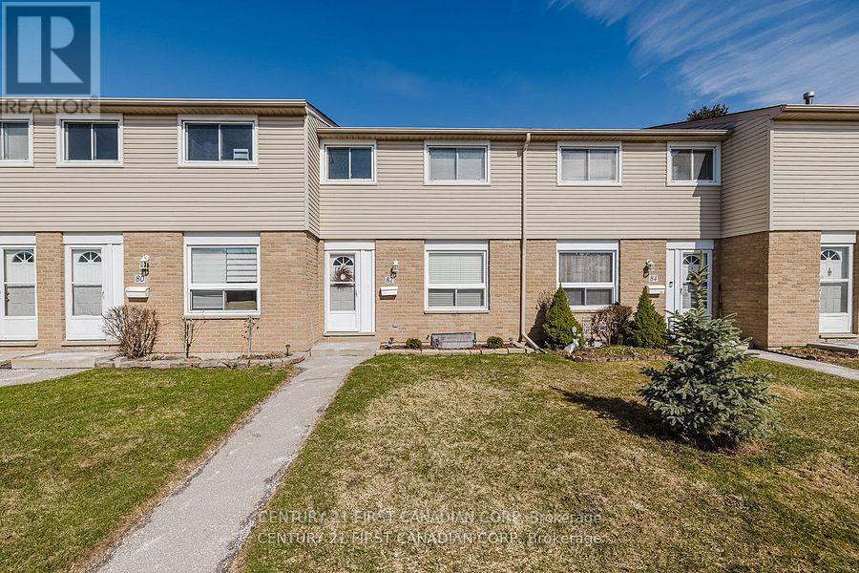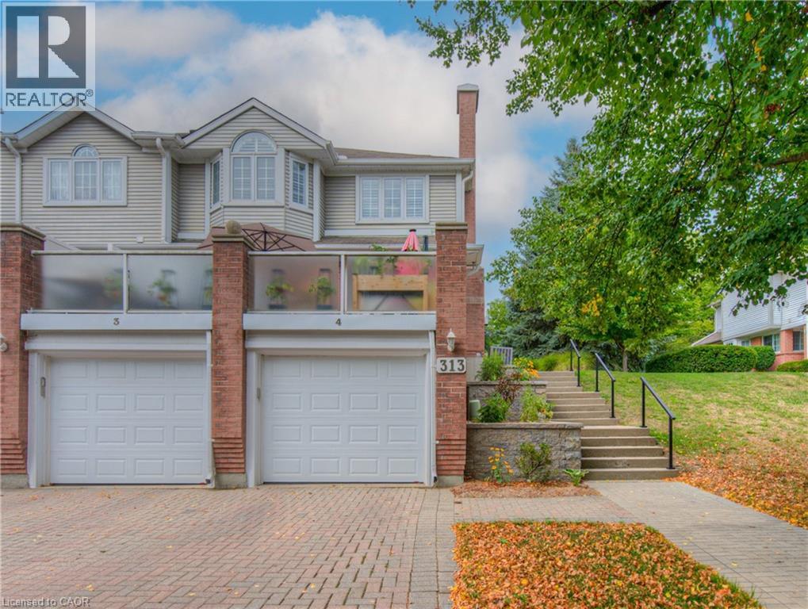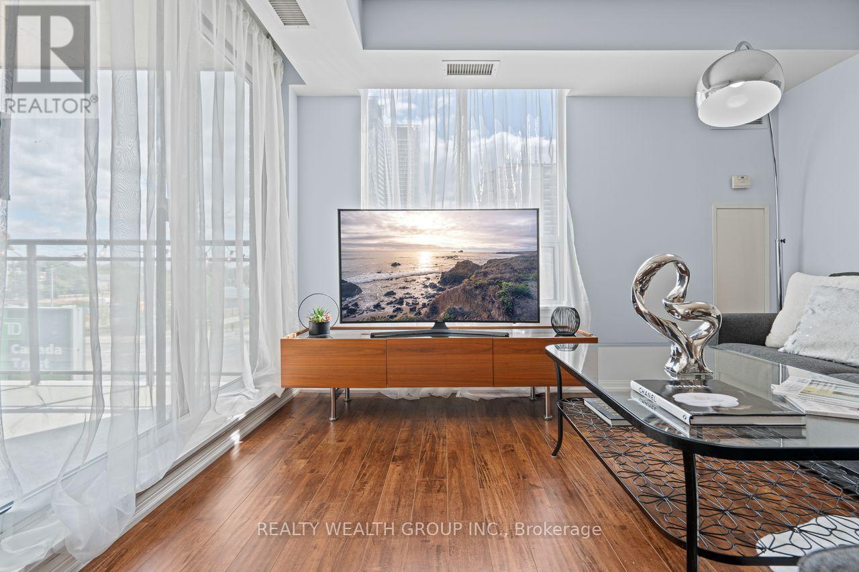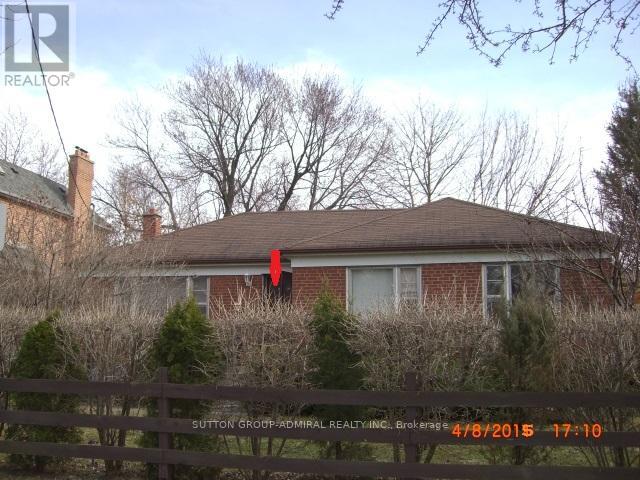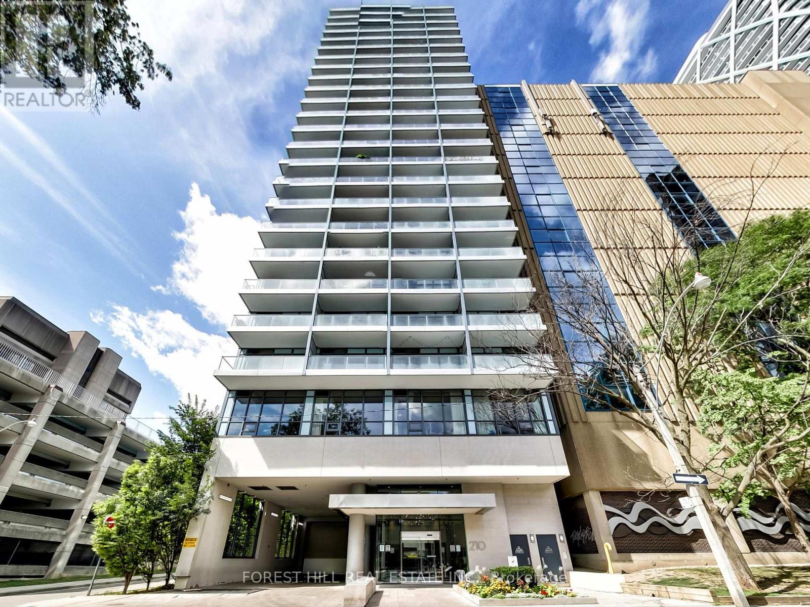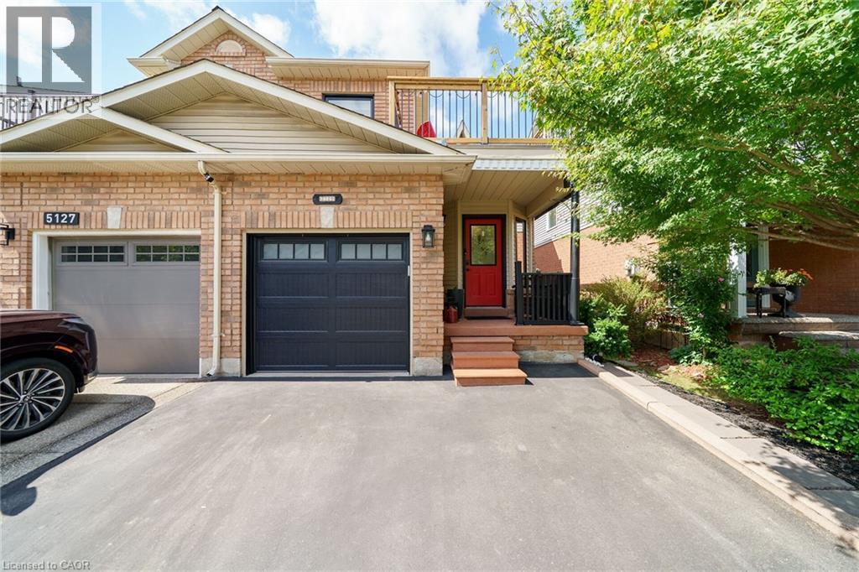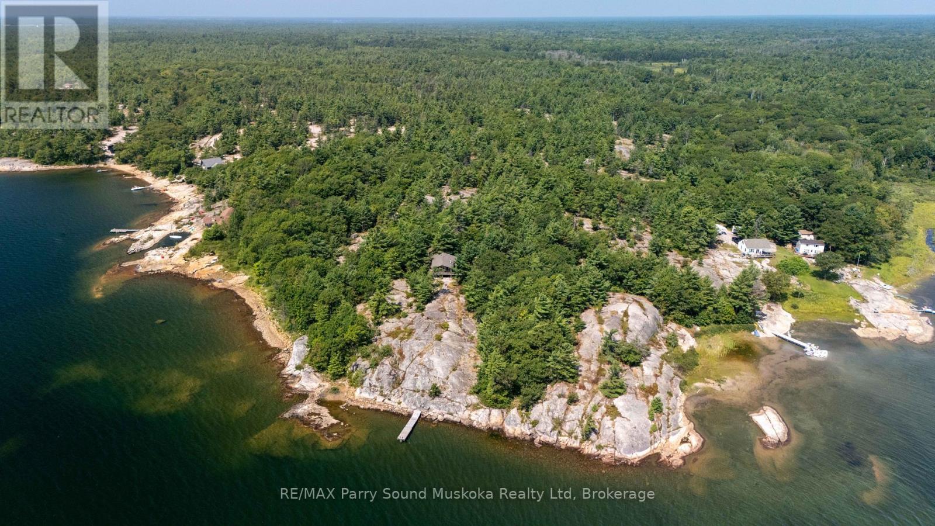606 - 7905 Bayview Avenue
Markham (Aileen-Willowbrook), Ontario
Welcome to 7905 Bayview Ave, Unit 606 a beautifully updated and spacious 2-bedroom condo designed for modern living. Each bedroom features its own private en suite bathroom, complemented by an additional powder room for guests, for a total of three bathrooms. The fully renovated kitchen is a true showpiece, complete with brand new appliances, sleek modern finishes, and under-cabinet lighting that adds both style and function. Just off the kitchen, a versatile bonus room offers the perfect space for a pantry or additional storage. This unit also includes a locker and two premium parking spaces, conveniently located directly across from the elevator for unmatched ease of access. Nestled in a beautifully landscaped community, this award-winning building was proudly recognized as the Condo of the Decade, offering residents a blend of luxury, convenience, and prestige. With thoughtful upgrades, abundant storage, and a layout that combines elegance with practicality, this residence is the perfect placetocallhome. (id:41954)
1165 Melsandra Avenue
London East (East A), Ontario
Calling all first time home buyers, investors, or multi-generational families! 1165 Melsandra, has the versatility for any living situation. This lovingly maintained home is nestled on a quiet street, but close to all amenities. Located between Kings College and Fanshawe college, and on a LTC bus route, it proves to be convenient for the student in your family. Or, with the lower level walkout, it is primed for rental/granny suite capabilities. The lower level converted garage, with walkout, has loads of storage for bikes, or is big enough for a potential second kitchen. The lower level den has the potential for a bedroom conversion, with the addition of an egress window, priming the property for duplex capabilities. The upper level is spacious with massive windows allowing for plenty of natural light, featuring a 3rd bedroom walkout to the spacious backyard and deck, and has been appointed with tasteful fixtures, newer flooring, and fresh paint. Leave all your grab and go items in the welcoming front mudroom. The location is close proximity to, schools, parks, splashpads. rec centres, and shopping. (id:41954)
82 - 40 Tiffany Drive
London East (East I), Ontario
There's something for everyone in this beautifully updated townhouse. The kitchen is gorgeous, professionally renovated, and ideal for entertaining. The finished basement has a spacious family room, and there's a private backyard for relaxing and outdoor gatherings.This move-in ready home is equipped with TWO prime dedicated parking spots right out front of the unit. It is also located near Argyle Mall, restaurants, and shopping and has easy access to the 401 and the nearby bus lines. Updates include: Custom Kitchen 2024, New Fence 2024, Kitchen Appliances 2022, Trane Furnace and A/C 2022, Graded patio stone work 2022. Excellent Value here in this move in ready home! (id:41954)
1528 Mclarenwood Terrace
London East (East O), Ontario
Close to nature backing onto picturesque Kiwanis Park with endless trails and natural beauty. 3 bedroom, 1 bath bungalow on a quiet cul-de-sac. The functional living space on the main level consists of a living room with wrap around front window and a free standing gas stove, modest kitchen with newer countertop and dining area adjacent. Three generously sized bedrooms & patio doors to deck overlooking the widespread back yard. Finishing off the main level is the 4 piece bath with a newer counter top and reglazed tub. The lower level currently a dedicated workshop could be used as a recreation or hobby area. Outside, the yard, with plenty of space to roam, 2 garden sheds and gated access to Kiwanis Park. Updated 100 amp service hydro, furnace & AC approx. (2010), shingles less than 10 years old, windows, doors, back deck, hot tub & gazebo approx. (2018). Conveniently close to schools, shopping, dining, public transit and offers quick access to the highway! (id:41954)
313 George Street N Unit# 4
Cambridge, Ontario
Welcome to Riverwalk, West Galt’s most desirable condo community. This updated townhouse offers over 1500 square feet of finished living space with quality renovations throughout. The main level has a bright, open layout with a welcoming foyer, stylish powder room, formal dining area, and a comfortable living room with a gas fireplace. The modernized kitchen features stainless steel appliances, ample storage, and direct access to a private, river-facing deck that’s perfect for morning coffee or summer entertaining. Upstairs you’ll find two spacious bedrooms, including a primary suite with walk-in closet, and a renovated four-piece bathroom. The finished lower level provides even more living space with a refreshed rec room, a thoughtfully designed laundry area, and a three-piece bath completed in 2022. Recent updates include hardwood flooring on the main and upper levels, furnace (2021), air conditioning (2022), water heater (2021, owned), reverse osmosis system (2021), and washer and dryer (2022), insulation added to attic(2024), professionally painted (2024). Everything has been done to make this home move-in ready. Life at Riverwalk is about more than just the home itself. Step outside to enjoy miles of scenic walking and biking trails, or stroll to nearby shops, restaurants, the Cambridge Farmers’ Market, Idea Exchange, and the Hamilton Theatre. Take part in the community garden or gather with neighbours and family at the Quarry House hospitality centre. This is a rare opportunity to enjoy low-maintenance living in a welcoming and well-established community. (id:41954)
513 - 5940 Yonge Street
Toronto (Newtonbrook West), Ontario
This spacious and bright 2-bed, 2-bath corner unit condo offers an exceptional layout with a windowed kitchen, open living and dining area, and plenty of natural light throughout. Enjoy the convenience of a heated driveway leading to the garage, with 2 parking spots and a private locker included. The primary bedroom features ample closet space and an ensuite bathroom, while the second bedroom is generously sized, perfect for family, guests, or a home office. Ideally situated just steps from Finch Subway Station, this home is close schools, parks, shops, and everyday amenities, making it an ideal choice for both families and professionals seeking comfort and convenience in one of North Yorks most desirable locations. Some images have been virtually staged to better demonstrate the property's potential. (id:41954)
59 Dallas Road
Toronto (Newtonbrook West), Ontario
Welcome To 59 Dallas Rd, A 3 + 1 Bedroom, 2-bathroom Bungalow Located On A Desirable Corner Lot In The Sought-after Newtonbrook Neighbourhood. This Property Offers Privacy And Endless Possibilities Whether You Are Looking To Build Your Dream Home, Renovate To Your Taste, Or Take Advantage Of Its Income Potential With A Finished Basement Featuring A Separate Entrance, An Additional Bedroom, A Second Kitchen, And A Living Area. Inside, The Home Boasts An Open-concept Design With A Large, Sun-filled Living Room And A Well-laid-out Kitchen. The Location Is Unbeatable, Steps To Ttc Transit And Minutes Away From Finch Subway Station And Downsview Go Train Station. You Will Also Enjoy Easy Access To Major Highways (400, 407, 7, 404, 401), Making Commuting Effortless. Surrounded By Parks, Shopping At Centerpoint Mall, Schools, Religious Centers, And Vibrant Community Hubs, This Home Is A Fantastic Opportunity For Investors, And Builders Alike. *Extras* The Basement Is Not Available For Showings. (id:41954)
2301 - 210 Simcoe Street
Toronto (University), Ontario
A rare opportunity to own one of the most coveted suites in this highly desirable building. This spacious and wide 1 bedroom plus den suite offers the most sought-after layout one of only a few like it in the entire residence.Unobstructed South Views from the 23rd floor, showcasing the Toronto skyline and CN Tower.Bright and Sun-filled Floor Plan with every inch perfectly utilized.Expansive Living Area and large south-facing balcony for indoor-outdoor enjoyment.9-foot industrial-style ceilings for a modern, airy feel.Freshly finished interiors in move-in ready condition.The building is surrounded by one-way streets due to proximity to US Consulate, providing residents with a quiet residential feel and limited traffic. Situated at University & Dundas, you're just steps away from major hospitals, U of T, TMU, Art Gallery of Ontario, 2-minute walk to the subway, theatres, top restaurants,Financial and Entertainment Districts.Parking & locker included for ultimate convenience. Residents enjoy access to a 3rd floor terrace, party room, lounge, fully equipped gym, yoga studio, and more. Pets are also welcome. This is truly an exquisite opportunity rarely available, highly desirable suite in an unbeatable location. (id:41954)
1500 Riley Avenue
Burlington, Ontario
Nicely updated 3 Bedroom Family Home Centrally located near highway access, shopping, schools and parks. Move-In Ready! Updated Kitchen, Updated 2 1/2 Baths, Primary Bedroom Ensuite Privilege, Newer Flooring throughout, New Roof (August 2025), Extra Large multi-tiered backyard complete with Stone Patio - Ideal for Entertaining. (id:41954)
5129 Lampman Avenue
Burlington, Ontario
Welcome to this beautifully updated 3+1 bedroom, 4 bathroom semi-detached home in Burlington’s highly sought-after Corporate neighbourhood. The open-concept floor plan offers a spacious living room and a newly renovated kitchen (2024) with modern finishes, seamlessly connected to the dining area—perfect for everyday living and entertaining. Upstairs, you’ll find three generous bedrooms, including a serene primary suite with a spa-like ensuite and a private balcony. Renovated bathrooms (2021) add a fresh, contemporary feel. The finished basement expands your living space with a versatile rec room, additional bedroom, full bathroom, and convenient laundry room. Enjoy peace of mind with updates including new windows (2024) and furnace & AC (2021). Close to parks, top-rated schools, major highways, and the GO Station, this home offers the perfect blend of comfort, style, and convenience. (id:41954)
10 Richards Bay Road
Carling, Ontario
Rarely do properties like this hit the market on Georgian Bay. With 498 feet of classic rocky shoreline and 4.26 acres of gently sloping land, this one has all the makings of a legacy property. The views are stunning with a sweeping southern exposure framed by dotted islands and sparkling open waters to the west. The cottage itself is bright and inviting, with an open concept floor plan, pine floors throughout and two spacious bedrooms, plus two separate bunkies for extra family or guests. Use it now as a laid-back 3-seasons retreat, or look ahead to a future site for your dream cottage. Its a package that combines privacy, scale, and natural beauty. (id:41954)
61 Traynor Avenue
Kitchener, Ontario
One owner bungalow built in 1962 is located is a desirable area for downsizers, first time buyers or potential investors. Bright living room, updated kitchen, desirable white cabinetry, separate pantry , built in microwave, pull out pot drawers, pot lighting, double sink, room for a large table in the dinette. Sliders lead to the 3-season sunroom. Three bedrooms, one with California shutters, sliding doors to the deck area. Upper level 4-piece main bath, abundant storage. Massive rec room, plenty of room for a pool table, ping pong, additional rooms include an office, den, cold room , laundry area and a 3-piece bathroom. Huge 3 season sunroom, an ideal spot to enjoy the view rain or shine. The backyard will be your summer oasis. Why spend hours on the road driving to a cottage when you can stay home and have your summer retreat right in your own back yard. With the high cost of installing an inground pool, this affordable option makes a move to the home where the pool is already up and running an attractive option. Pool 34x16, 3 ft deep in the shallow end, 10 ft in the deep end. Other features include large 1 car garage, automatic door opener with remote, parking in the driveway for 4. Gas heat, central air conditioning, water softener owned, central vac. All appliances included. Side entry from the garage provides a second entrance for duplex potential. Located in the Fairway area of Kitchener, a welcoming community with convenient access to amenities like Fairview Park Mall and Kingsdale Community Center, along with numerous nearby parks such as Wilson Park and Greenfield Park. The area has a vibrant community spirit, and is well-connected, making it appealing to families, professionals, and retirees who appreciate a convenient lifestyle with a range of local services and green spaces. Walking distance to groceries, movies, dining , schools, worship, public transportation, LRT STATION. Easy highway and 401 (id:41954)

