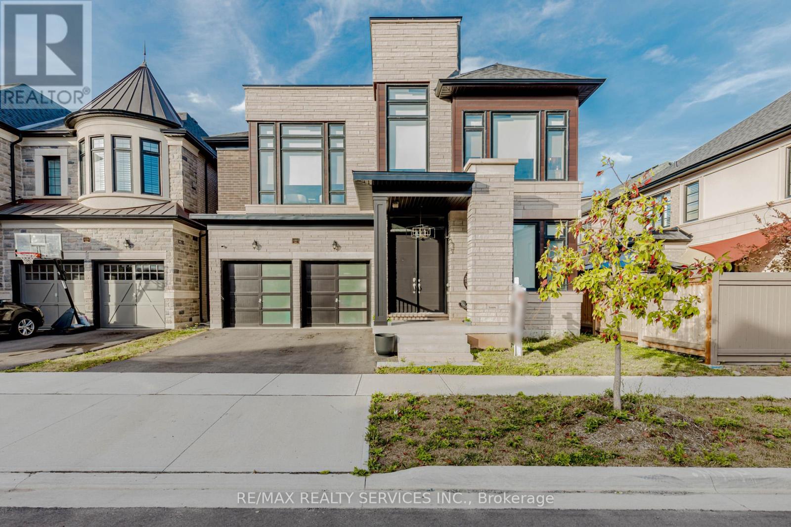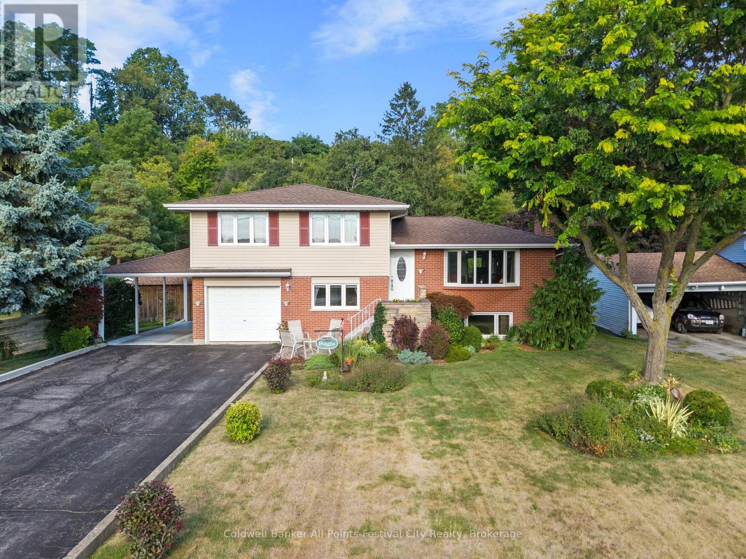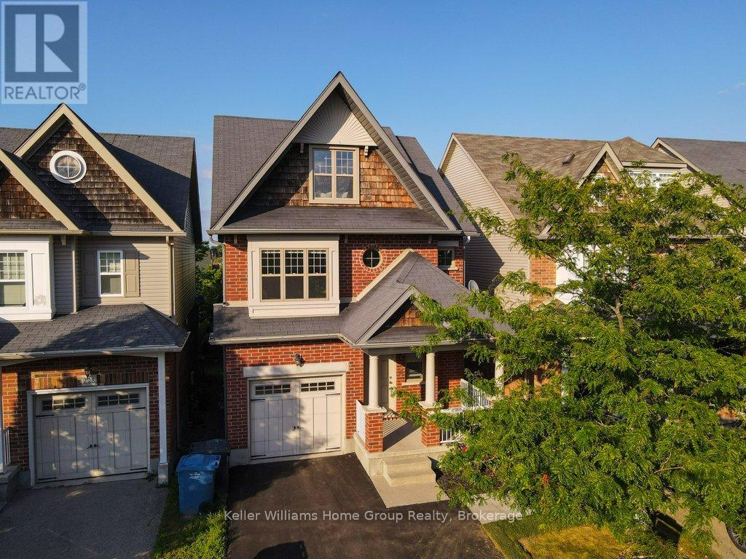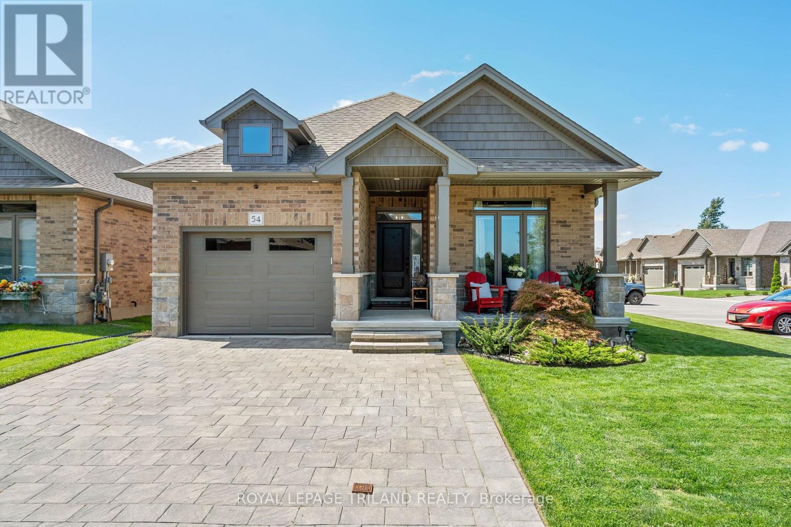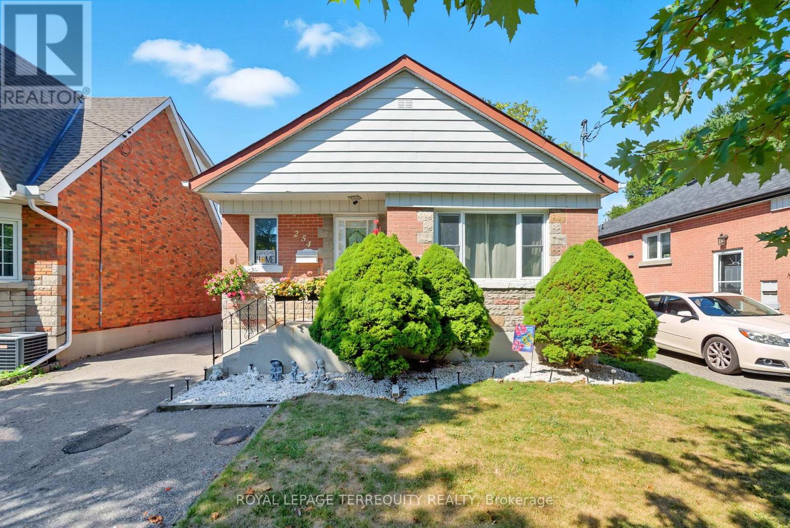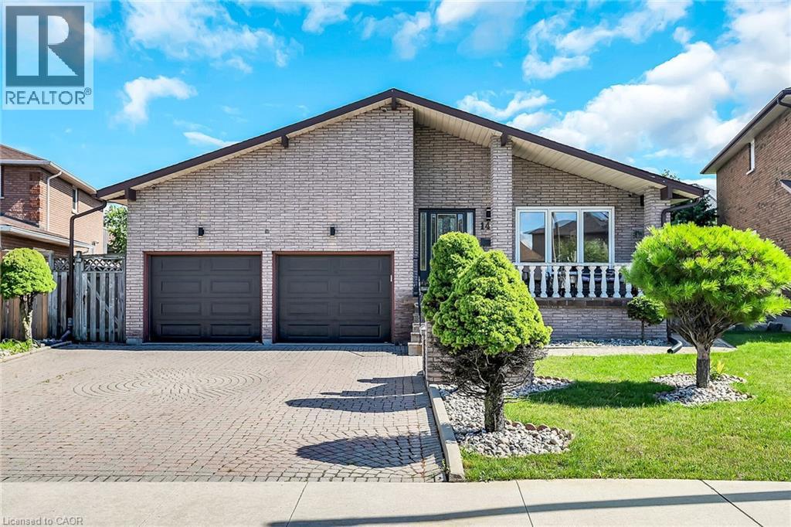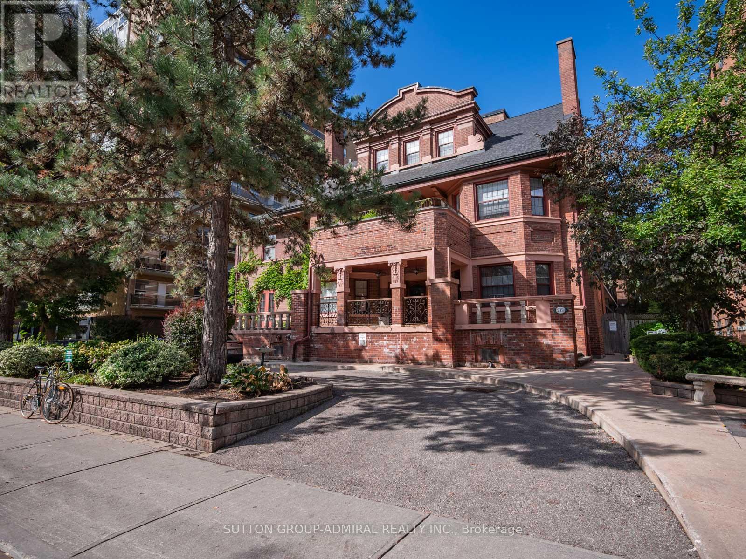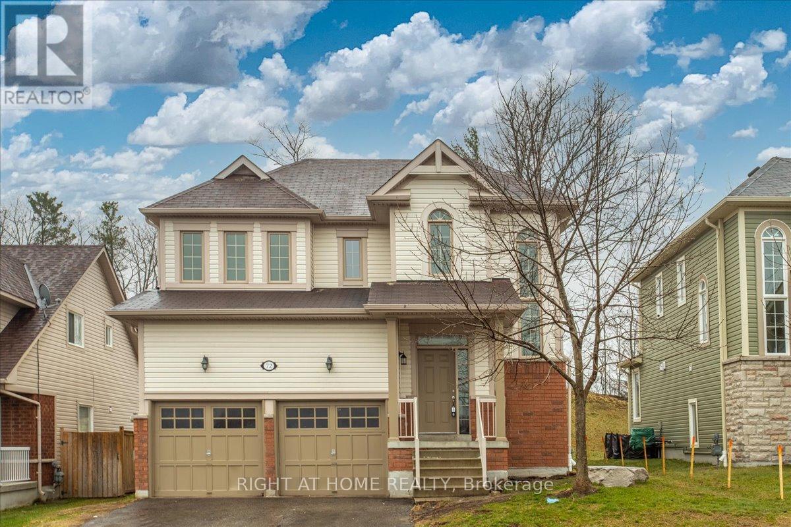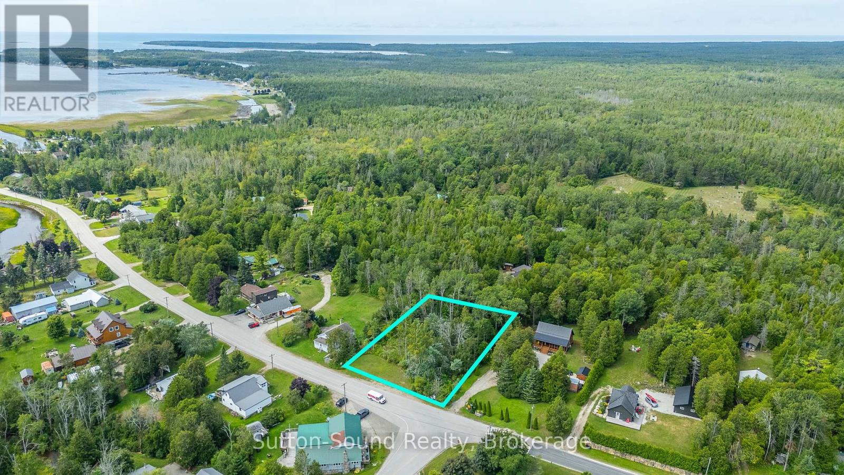141 Rockgarden Trail
Brampton (Sandringham-Wellington), Ontario
End Unit Townhouse! Premium Pie Shaped Lot! Open Concept Layout! Spacious Family Room! Large Kitchen! Spacious Bedrooms! Walkout in Basement to Spectacular Yard! A Must See!! "Condominium Fee" Monthly for Snow Removal. (id:41954)
1217 Ironbridge Road
Oakville (Ga Glen Abbey), Ontario
This exquisite luxury residence in the prestigious Glen Abbey Encore community offers approximately 5500+ square feet of living space as per the builders plans. Step into refined elegance with this impressive 4 + 1 bedroom, 6-bathrooms, which is designed for comfort and sophistication. Every bedroom comes with its own private ensuite, and the home is finished with stunning hardwood floors throughout no carpet in sight. The main level is a true entertainers dream, featuring a grand foyer, a formal living room, a powder room, and an elegant dining area. The cozy family room, with coffered ceilings and a gas fireplace, connects seamlessly to the neighborhoods largest gourmet kitchen, fully equipped with top-tier appliances, built-in cabinetry, a massive island, sleek quartz countertops, custom cabinetry, and a striking quartz backsplash. The sunny breakfast nook opens to a beautifully landscaped, fully fenced backyard, perfect for outdoor enjoyment. Upstairs, the opulent primary suite boasts a double-door entry, a spacious walk-in closet, and a spa-like 5-piece ensuite, complete with a glass shower and a luxurious soaker tub. The professionally finished basement adds even more living space, with a bedroom, Jacuzzi, a recreation room, and a games room featuring a snooker table ideal for family gatherings or entertaining guests. Located just minutes from highly rated schools, major highways, Oakville Trafalgar Hospital, the Glen Abbey Community Centre, library, shopping, parks, downtown Oakville, and the lake, this home offers unbeatable convenience. This is a rare opportunity to own a move-in-ready, luxurious property in one of Oakvilles most coveted neighborhoods. Don't miss your chance to experience the best in modern living. (id:41954)
2217 Ghent Avenue
Burlington (Brant), Ontario
This updated 3 plus 1 bedroom, 2 bathroom bungalow in Central Burlington is the perfect option for first-time homebuyers, downsizers, or those seeking an income-generating property. The main level features an open concept layout with hardwood flooring, a custom kitchen with stainless steel appliances, a 4-piece bathroom, a bright living/dining room, three well appointed bedrooms, and a laundry room. Primary bedroom with sliding doors to private yard. The lower level is a fully separate suite with a private entrance and includes separate laundry, kitchen, family room, 3-piece bathroom, and a bedroom with an egress window; great income potential! The lower level suite also has an abundance of storage options and utilities are accessible via common areas. The private backyard features wood decking and a patio with a gazebo, surrounded by cedars for privacy. A separate finished workshop with electricity, a sink, fully insulated, heated and sliding doors provides versatility. The single-detached garage is currently set up as a pottery workshop, complete with insulation, water, and electricity. It can be effortlessly transformed back into a traditional insulated garage with ample storage - garage door will need to be installed to make it functional. Conveniently located near lake, restaurants, shops, parks, Go train and more! Don't miss out! (id:41954)
4905 - 70 Annie Craig Drive
Toronto (Mimico), Ontario
Experience lakeside luxury living at 70 Annie Craig Dr. This stylish 2-bedroom, 2-bathroom suite on the 49th floor offers apporx over 1250 sq ft of open-concept living with floor-to-ceiling windows, 9-ft ceilings, and sweeping southwest views of Lake Ontario, the skyline, and sunsets from your private balcony. The modern kitchen features built-in appliances and sleek finishes, while the spacious primary bedroom includes a large closet and private ensuite. Enjoy resort-style amenities including indoor pool, sauna, gym, squash court, rooftop terrace, and more. 5 minutes walk to Metro, Shoppers, LCBO, and major banks makes daily living seamless. This building is steps from waterfront trails, parks, cafes, and Mimico GO Station, with quick access to downtown and the Gardiner. Includes 1 parking space and locker ideal for professionals, downsizers, or small families. (id:41954)
438 Royal West Drive
Brampton (Credit Valley), Ontario
Welcome to 438 Royal West Drive, a beautifully upgraded 4-bedroom, 4-washroom semi-detached home with a legal 2-bedroom walk-up basement apartment, located in the prestigious Credit Valley community. Perfect for families or investors, this home offers modern living with built-in rental income potential. Carpet-free throughout and featuring 9-ft ceilings on both the main and second floors, the home exudes elegance and openness. The main floor offers a combined living and dining area with hardwood floors and pot lights, along with a separate family room featuring a fireplace and views of the kitchen. The stunning chef delight White Kitchen is equipped with Quartz countertops, stainless steel appliances, and a bright eat-in area with walkout to a private backyard and deck. A main floor laundry room adds to the home's convenience. The second floor includes 4 spacious bedrooms and 2 full baths. The primary bedroom boasts a walk-in closet and a 4-piece ensuite, while the other three bedrooms are generously sized and share a well-appointed main bathroom. The legal 2-bedroom basement apartment features a private walk-up entrance, modern kitchen with quartz counters and stainless steel appliances, a large living area, Laundry and two good-sized bedrooms with a full bathroom ideal for extended family or steady rental income. Other highlights include an extended driveway for 3-car parking, proximity to top-rated schools, parks, shopping, transit, and all major amenities. This is a rare opportunity to own a versatile, move-in ready home in one of Brampton's most desirable neighborhoods. (id:41954)
34018 Saltford Road
Ashfield-Colborne-Wawanosh (Colborne), Ontario
Welcome home to 34018 Saltford Road! First time ever offered, this gorgeous family home has been incredibly maintained since built and the pride of ownership shows throughout. Situated on just under half an acre, you'll enjoy the privacy of your backyard oasis complete with above ground pool and plenty of summer entertaining space. With incredible space throughout this 4-level split, you'll enjoy the many living options this home offers. The practical main level mudroom features laundry area, 2pc bath, garage access and salon room - plenty of options for use of this space. The beautiful kitchen connects formal living, dining and opens up to the stunning sunroom that overlooks the pool deck and backyard. Head down the back stairs to the games room complete with wet bar and pool table! The cozy rec room is a perfect place to cuddle up on winter nights enjoying the fireplace and watching a movie. Upstairs you'll find the spacious main bath with beautiful built-in storage and 3 bedrooms with gorgeous natural light throughout. This home has incredible views from the picture window that overlooks the Maitland River Valley. Just minutes into Goderich for all your amenities including the golf course across the highway or take advantage of access to the G2G trail system just down the road. You'll fall in love with all that this property has to offer. (id:41954)
230 Rickson Avenue
Guelph (Kortright West), Ontario
Spacious 5-Bedroom Home w/ 2 bedroom Legal Basement Apartment in Prime South Guelph ocation! Nearly 2,200 sq ft above grade plus a fully finished, legal basement unit perfect for families, investors, or as a mortgage helper. Just a 2-min walk to one of Guelph's top-rated schools, steps to bus routes to U of G, and walking distance to Stone Road Mall, grocery stores & many amenities and walking trails. Recent updates include: AC (2023), attic insulation (2022), on-demand water heater (2022), washer/dryer (2022), fridge/oven/microwave (2025), dishwasher (2021), upper level freshly painted (2025), asphalt driveway & sidewalk (2025), and carpets professionally cleaned (2025). Move-in ready with option to assume basement tenant or vacant possession with 60 days notice. A rare find in an unbeatable location! Call to day for your private viewing! (id:41954)
18 Nelson Street
West Perth (Mitchell), Ontario
The newest model home built by Feeney Design Build is now open in Mitchell! This 1,350 sq.ft. bungalow offers convenient main floor living with an open-concept kitchen, dining, and living area. The spacious primary bedroom includes a walk-in closet and ensuite. A second bedroom or den, full bathroom and main floor laundry add to the flexible living space. The basement could be finished with 2 additional bedrooms, a rec room, and a full bathroom. Feeney Design Build prides itself on top-quality builds and upfront pricing! You will get a top quality product from a top quality builder. (id:41954)
1413 124 Highway
Whitestone (Hagerman), Ontario
Built in 2015, this bright and simple 2-bedroom, 1-bath home (about 708 sq ft) makes life easy. With C1-1 zoning, you've got flexibility: live here comfortably or explore live/work possibilities. The open-concept layout feels airy and welcoming, with thoughtful design for accessibility wide doors, a roll-in shower, and a level entry make moving around stress-free. Everything is on one floor, so no stairs to worry about. Tucked just 20 minutes from Parry Sound and close to McKellar and Dunchurch, you're never far from conveniences, lakes, and year-round recreation. Whether you're starting out, downsizing, or looking for a low-maintenance place to call home, this spot keeps things simple and practical just the way life should be. (id:41954)
28a Cook Lane
Oro-Medonte, Ontario
You've finally found it. A four season home situated on tranquil Bass Lake just minutes from everything yet far enough from everything. Just 1.5 hrs from Toronto and 8 minutes from Orillia - your lake escape awaits! Situated on an oversized 100 x 172 foot water lot with unobstructed views of the lake. A private dock for swimming and boating and of course, some great fishing. Positioned on the south east shore for stunning sunsets, it offers 3 bedrooms, including two oversized (16x20) - one with a private patio, the other with an upper deck and ensuite. An updated kitchen is open concept to the spacious eating area and large family room with lake views and wood burning stove. Year-round access via township-maintained roads, boat launch close by, plus two spacious storage sheds and close proximity to Bass Lake Provincial Park. (id:41954)
72 Livingstone Street W
Barrie (West Bayfield), Ontario
Top 5 Reasons You Will Love This Home: 1) Conveniently located in a sought-after school district, this charming all-brick home offers easy access to commuter routes and all the shopping, dining, and amenities of Bayfield and North Barrie, making it ideal for families and busy professionals alike 2) Thoughtfully maintained with valuable updates, including a newer furnace (2019), updated shingles (2023), and a stylish kitchen renovation in 2020 that adds modern flair and functionality 3) A separate entrance from the garage to the basement provides the perfect opportunity to create an in-law suite, offering flexibility for multi-generational living or potential rental income 4) Step outside to a fully fenced backyard designed for entertaining, complete with an outdoor kitchen and plenty of storage for all your tools and toys 5) Enjoy the comfort of an oversized primary bedroom with a walk-in closet, and appreciate the ease of a carpet-free home that's both stylish and low-maintenance. 1,500 above grade sq.ft. plus a finished basement. (id:41954)
524 - 25 Austin Drive
Markham (Markville), Ontario
Welcome to Walden Pond II by Tridel - a condo that feels more like a home than an apartment! Located in the heart of Unionville and across from Markville Mall, this 2-Bedroom + Sun Den corner suite includes 2 parking spaces + 1 locker, and spans over 1,500-sf, large enough to fit your house-sized furniture while giving you the ease of condo living. Beautifully renovated and move-in ready, you can simply unpack and settle in. The split bedroom floor plan is thoughtfully-designed, with a primary suite featuring a walk-in closet and 5-piece ensuite, while the second bedroom is well-sized and has its own bathroom nearby. The kitchen is bright and modern with S/S appliances and a cozy breakfast area for you to enjoy your morning coffee. Framed by large windows that fill the space with natural light, the living and dining rooms are separate, making it ideal for hosting or simply enjoying your own space. The sun den with French doors works beautifully as an office or quiet reading spot. Storage is abundant with a foyer and linen closet, plus a laundry room with a sink. The building is well-maintained with 24-hour gatehouse security and resort-style amenities that include: an indoor saltwater pool, whirlpool, sauna, gym, library, games and billiard rooms, guest suites, outdoor BBQ patio, and a tennis court. Regular social activities like bingo and karaoke nights make it easy to stay social and connected with neighbours. This location couldn't be more convenient! Surrounded by parks and green space, you can take a daily stroll through Austin Drive Park, walk across the street to Markville Mall, or pop out for groceries, coffee, and restaurants nearby. Transit is pretty much at your door, and the Community Centre and GO Station is just a short walk away. Whether you are downsizing or upsizing, this home offers the space and comfort of a house, with the ease and community of condo living where you can truly feel at home for years to come. (id:41954)
54 - 159 Collins Way
Strathroy-Caradoc (Se), Ontario
Welcome to 54-159 Collins Way, an elegant 3-bedroom bungalow nestled in the Caradoc Sands Golf Course community of vacant land condos. Experience refined living in this beautifully appointed 3-bedroom, 3-bathroom residence, showcasing rare walnut hardwood floors and 9-foot ceilings that elevate every room. The family room's tray ceiling and electric fireplace set the tone for sophistication, while crown molding throughout the main floor enhances the timeless design. The chef-inspired layout is open and complete with high end black stainless steel appliances and superior finishes. Retreat to the serene primary suite, with large walk-in closet and a spa like bathroom, complete with rain shower and ambient lighting. A fully finished basement with gas fireplace provides additional living and entertaining space with the 3rd bedroom and 3rd full bathroom, while the garage features hot and cold water and an optional level 2 EV charger. With wheelchair-width (36") doorways, this home is thoughtfully designed for both comfort and accessibility. The large covered deck outback, overlooking a fully fenced and landscaped backyard complete with a sprinkler system, offers tranquillity and privacy to enjoy your morning coffee, or evening wine, while BBQing (with gas hookup!) outside! Enjoy peace of mind with a low $73 monthly condo fee. This property is truly move in ready, blending modern convenience with enduring elegance. (id:41954)
254 Cadillac Avenue S
Oshawa (Central), Ontario
Well Maintained, All Brick, 2+1 Bedroom Bungalow Located In A Established Oshawa Neighbourhood! Two Unit Dwelling. Main Level Offers A Combined Living & Dinning Room with Hardwood Flooring, Bright & Spacious Kitchen, Two Bedrooms & a 4pc Bathroom. Basement Unit Offers a Separate Side Entrance, Living Room, Kitchen, Breakfast Area, Bedroom & 3pc Bathroom. Shared Laundry Room (Separate Access from Both Units - Lower Level) Three Car Parking in Driveway. Large Fully Fenced Backyard. Updates: New Roof 2023 - New Furnace 2018 - New Parging and Front Concrete Stairs and Deck (id:41954)
1138 Tanzer Court
Pickering (Bay Ridges), Ontario
Welcome to 1138 Tanzer Court, a charming semi-detached 2-storey home tucked away in one of Pickerings most desirable family-friendly neighbourhoods. Perfectly blending comfort and style with prime location, this home has been thoughtfully updated and is move-in ready for its next chapter. Step into the heart of the home, where a recently renovated kitchen awaits with upgraded countertops, a stylish backsplash, and ample cabinetry to keep everything organized. Just off the kitchen, a cozy eating/dining area with custom added storage offers a perfect spot for casual dining and provides a walkout to your private outdoor retreat. The main floor continues with a bright living room, featuring a large and a welcoming fireplace to gather around on cooler evenings. Upstairs, the spacious primary bedroom offers plenty of room to unwind, while two additional bedrooms are filled with natural light, perfect for family, guests, or a home office. The updated upper-level bathroom adds a fresh, modern touch, making daily routines a little more enjoyable. The finished basement extends your living space with an entertainment area designed for movie nights or game days. Outside, the deep backyard is a true highlight - a beautifully landscaped retreat with a large deck and vibrant gardens, creating the ultimate entertainers paradise. You'll enjoy the best of Pickering living close to parks, schools, walking trails, shops, transit, and just minutes to the waterfront and 401 for easy commuting. Tons of storage with additional sheds in backyard. Extended driveway for 4 total parking spaces. This home is the perfect opportunity to get a freehold property with a large backyard, in the heart of Pickering. (id:41954)
140 Solomon Crescent
Hamilton, Ontario
Solid built all brick 5 Level backsplit beautiful oversized lot in Trenholme area. Large two family home, 4+2 Bedrooms , 3 bathrooms, double car garage with seperate entry from garage to huge teo level two bedroom in-law suite in lower level. Also side door entrance from esterior to lower level self-contained apartment through garage and directly to unit. Additional entry to garage from interior of home. Huge family room with gas fireplace on second level. 6 car parking on interlocking stone/brick driveway + 2 garage spaces, for 8 parking spaces in total. Coveted east Mountain location on quiet street in great area close to Albion Falls and Trenholme Park, the Lincoln Alexander Pakway and all amenities. This home has everything you need and more. Upgrades and improvements as follows: Windows 2013, some Laminate floors 2014, ceramic tile foyer/kitch 2014, roof 2022, ceramic tile bathrooms 2014, AC/Furnace 2018, Cent Vac 2016, Water heater rental approx $18.96 per month, fresh paint etc.... This spacious home can easily accomodate two large families with room to grow! (id:41954)
86 East 19th Street
Hamilton, Ontario
Welcome to this charming 3-bedroom, 1-bathroom mountain bungalow, ideally located in the sought-after Inch Park community. This captivating home offers the perfect blend of character and convenience, just steps from scenic Escarpment views, the lively Concession Street shops, Juravinski Hospital, and right beside G.L. Armstrong Elementary School. With seamless access to downtown, this location checks every box. Enjoy your morning coffee on the inviting east-facing front porch, soaking in the warmth of the sunrise. Thoughtfully updated, the home features beautiful hardwood fooring and an open-concept layout. At its heart is a stunning contemporary kitchen, showcasing quartz countertops, stylish open shelving, and a peninsula that fows effortlessly into the dining area. The full bathroom features a sleek new vanity, while three well-appointed bedrooms offer comfortable retreats for rest or work-from-home versatility. A convenient main foor laundry area adds everyday functionality and doubles as a perfect mudroom, connecting to the serene and private backyard. Step outside into a fully fenced yard (2022), beautifully landscaped with a garden shed (2022) and plenty of room for summer entertaining. Painted throughout in calming, neutral tones, this move-in-ready home is a must-see. Don't miss your chance to make this one yours this is more than a house; its a lifestyle. (id:41954)
106 - 212 St. George Street
Toronto (Annex), Ontario
Nestled in the heart of Toronto's cultural and academic core, this spacious 2-bed, 2-bath condo places you steps from the University of Toronto's St. George Campus, Royal Ontario Museum, and Philosopher's Walk. Offering over 1,200 sq ft of living space, featuring in-suite storage and laundry, the suite is designed for everyday comfort. A massive private terrace expands your living space outdoors, perfect for entertaining or unwinding with 3 walk-outs from the living room and both bedrooms! Modern kitchen offers generous cabinetry storage space, built-in appliances, and a breakfast bar. Retreat to the primary bedroom with a 4pc ensuite and walk-out terrace. Second bedroom offers additional storage space with two mirrored closets and access to the terrace with a walk-out. Condo fees include all utilities, ensuring worry-free living and exceptional value. Enjoy serene green spaces like Queen's Park or the University College Quad, all moments away. The vibrant Annex neighbourhood surrounds you with heritage architecture, cafés, restaurants, and nightlife. Transit couldn't be easier with St. George Station (Lines 1 & 2) just around the corner, connecting you seamlessly across the city. A Walk Score of 96+ means daily errands, shopping, and entertainment are all accessible on foot. Nearby destinations include Yorkville, Kensington Market, and Chinatown, along with world-class shopping at the Eaton Centre and cultural icons like the Art Museum at U of T and Roy Thomson Hall. This residence combines a peaceful retreat with a dynamic lifestyle. Whether you're enjoying morning coffee on your terrace, exploring leafy campus pathways, or heading downtown for work or play, this condo delivers the very best of Toronto living. (id:41954)
202 Arlington Avenue
Toronto (Humewood-Cedarvale), Ontario
Welcome to 202 Arlington Avenue, a thoughtfully designed three-bedroom, two-bathroom semi-detached home that balances modern updates with timeless comfort. Set on a tree-lined street, it offers a blend of form and function suited to both everyday living and entertaining. The home opens with a classic front porch, leading inside to an open-concept main level where each space flows seamlessly. The dining area is generously proportioned, ideal for hosting gatherings large or small, while the living room is framed by custom built-in millwork and a fireplace that serves as its focal point. At the rear, the modern kitchen brings style and practicality together, featuring stone countertops, stainless steel appliances, a functional pantry, and a counter with seating for casual meals. Upstairs, the private quarters are filled with natural light. The primary bedroom is appointed with wall-to-wall cabinetry and ample space for a king-sized bed and nightstands. Two additional bedrooms, each with oversized windows, share a beautifully updated hall bathroom with a contemporary design. The lower level extends the homes versatility, offering above-grade windows, a dedicated office, a large laundry area, and a full four-piece bathroom, making it well suited for both work and relaxation. Outdoors, a well-maintained deck overlooks the grassy yard, perfect for dining al fresco or quiet evenings at home. A garden shed provides additional storage, while the landscaped setting enhances the overall sense of retreat. (id:41954)
88 1/2 Massey Street
Toronto (Niagara), Ontario
Prime Trinity Bellwoods Location, one of the city's most sought-after neighbourhoods.This stunning Victorian home has been fully renovated down to the bones, blending timeless character with modern design on a family-friendly, one-way street. The open-concept living, dining, and kitchen areas are filled with natural light and feature soaring 10-foot ceilings and hardwood floors throughout. The sleek, minimalist kitchen boasts new stainless steel appliances, granite countertops, and a backsplash of modern, hand-painted tiles. Walk out to your private backyard oasis, complete with a raised deck, seating and flower garden, a built-in BBQ gas line and a spacious garage for a rare added convenience in this neighbourhood. Upstairs, the large primary bedroom includes an additional loft space accessible by a pull-out staircase. A generously sized second bedroom and four skylights ensure an abundance of natural light on the second level as well. The partially finished lower level offers a spacious recreation room, a 3-piece bath, laundry and thoughtful closets and storage. A beauty in all four seasons, there is a mature cherry blossom tree in the backyard, as well as a Japanese maple, cherry tree and lilacs that adorn the front. Located just steps from Trinity Bellwoods Park, vibrant Ossington Avenue, and some of the city's best cafes, restaurants, shops, and TTC access. This home delivers an unbeatable lifestyle and location. Make this house your next home, you won't regret it! (id:41954)
205 - 3425 Sheppard Avenue E
Toronto (Tam O'shanter-Sullivan), Ontario
Don't Miss this New 2-Bed 2-Bath Flat that checks all the boxes on your wish list, in Sought-After Sheppard and Warden Area! A condo with Low Maintenance Fee. A townhouse with Front Garden and Backyard! The Entire Suite is on the 2nd Floor. Desirable South-North Exposures with 2 Balconies Allowing Air Circulation. 9 Feet High Ceiling. No Carpet. Master Bedroom has Walk-in Closet and 4-Piece En-suite Bathroom. Both Bedrooms have Walkouts to South facing Balcony. Tons of Storage, plus Parking and a storage locker in underground Garage. Excellent Building Amenities: Gym, Library, Visitor Parkings, Etc. Across from Warden Sheppard Plaza. 2-minute Walk to Food Depot, restaurants, TTC, Parks and Schools. (id:41954)
72 Christy Drive
Wasaga Beach, Ontario
Beautiful 2-Storey Family Home In A Preferred Location In Wasaga Beach, 3 Bedrooms, 2 Car Built-In Garage, New Carpeting, No Backyard Neighbours, Within Close Proximity To All Amenities And A Short Drive To Wasaga's Main Beach. See Virtual Tour For Videos, Additional Photos And Measurements (id:41954)
503 Highway 8 Highway Unit# 1
Stoney Creek, Ontario
Bright & Beautiful Townhouse in Prime Location! Welcome to this sun-filled 3-bedroom, 2.5-bath end unit townhouse offering a fantastic layout perfect for family living. Enjoy the privacy of a unit that's only attached at the garage, which includes convenient inside access and a separate entry to the fully fenced back patio—ideal for entertaining or relaxing in the lovely garden setting. The main living room features a cozy gas fireplace and sliding doors that open to your private, sun-soaked yard. Two skylights flood the home with natural light—one on the upper landing and another in the spacious main bathroom. The professionally finished basement adds valuable living space with an egress window, 2-piece powder room, and a separate walk-in shower. Don't miss this bright and cheerful home with excellent flow, a 1-car garage, and thoughtful touches throughout! (id:41954)
Lot 29 Stokes River Road
Northern Bruce Peninsula, Ontario
Discover the perfect spot to build your dream retreat on the beautiful Bruce Peninsula! This spacious R1-zoned lot offers 143 feet of frontage and 264 feet of depth, providing ample space for your future home or cottage. The property is treed for privacy, with a partially cleared, flat area for building. Located in the peaceful community of Stokes Bay, you'll enjoy being a short walk from Lake Huron and surrounded by the best of the Bruce Peninsula lifestyle: beaches, boating, hiking, and stunning natural beauty. Only 15 minutes to Lions Head, you'll have convenient access to shops, dining, and amenities while still enjoying the quiet charm of Stokes Bay. Situated on a municipal, paved, year-round road with hydro available at the road, this lot offers the perfect balance of convenience and tranquility. Start your Bruce Peninsula adventure today - this is your chance to create the getaway you've been dreaming of! **NOTE**: Buyers must conduct their own due diligence regarding zoning and permitted uses. Northern Bruce Peninsula does not permit camping on vacant land as per their BY-LAW NO. 2018-66. Taxes $219.24 (2024). Feel free to contact the municipality at 519-793-3522 ext 226. Please reference Roll Number: 410962000514900. (id:41954)

