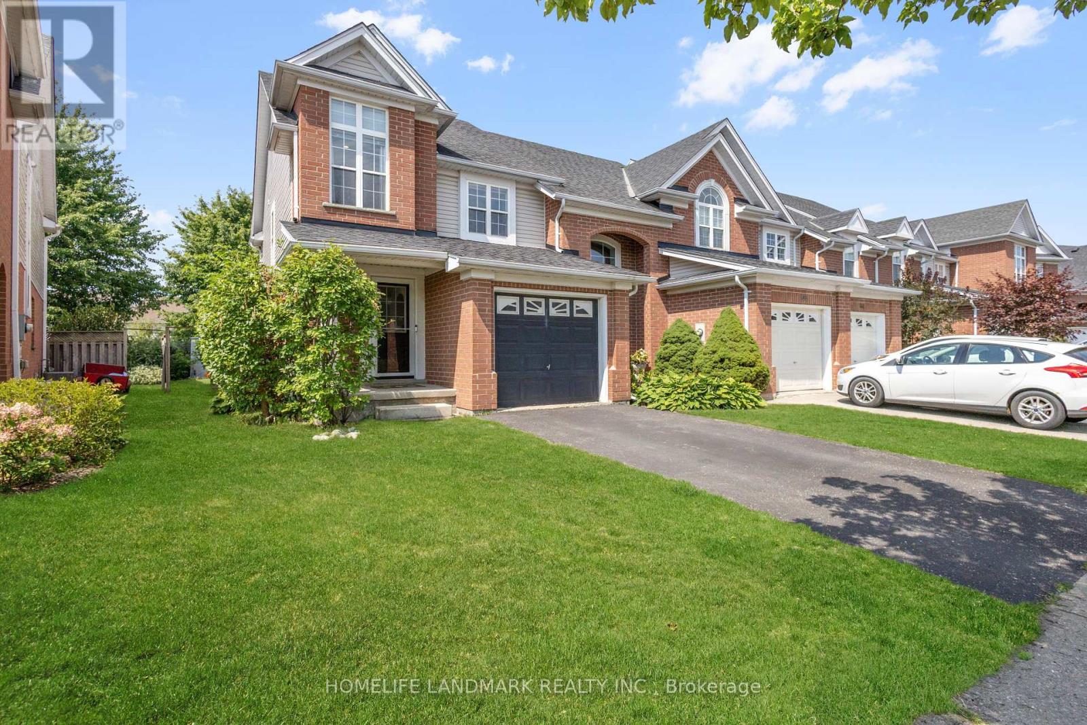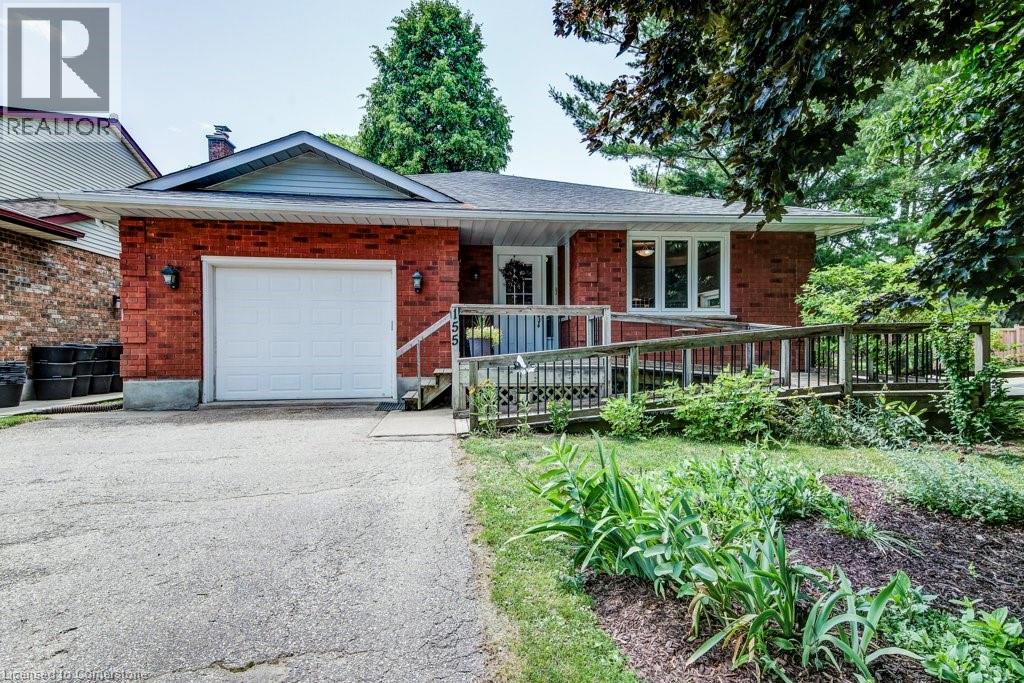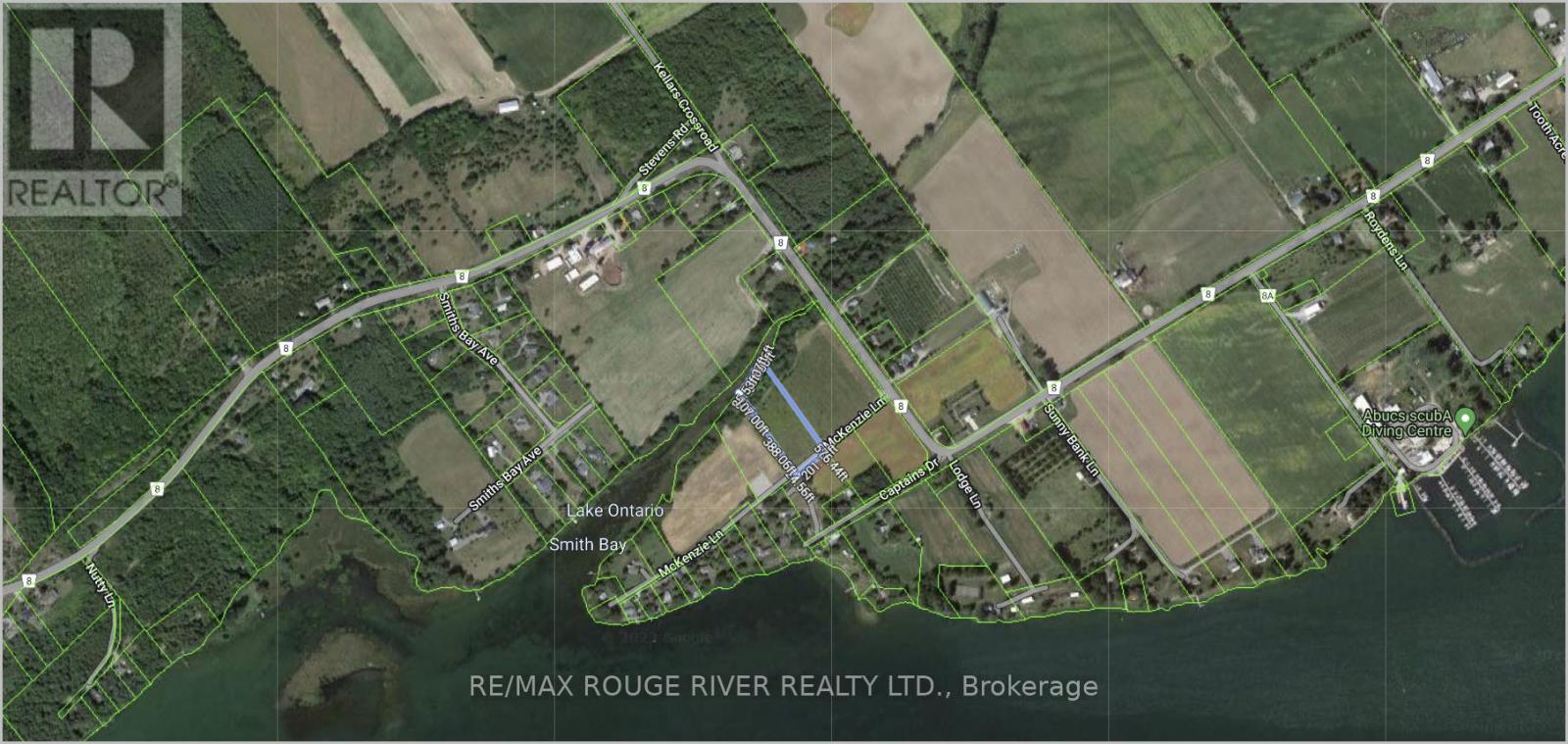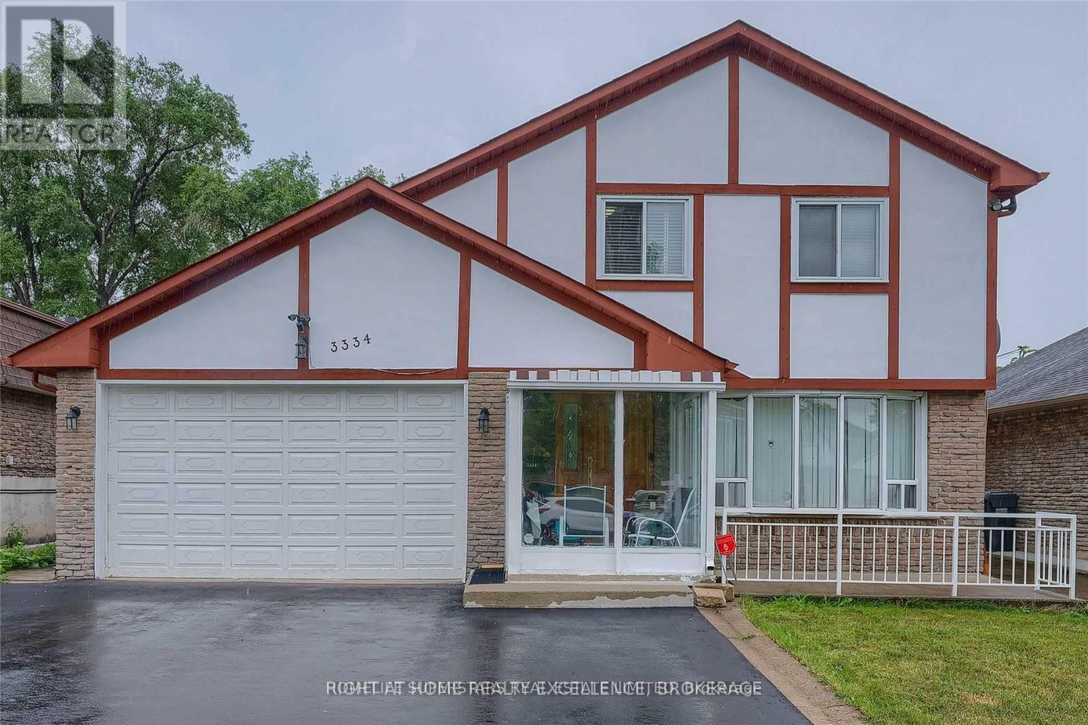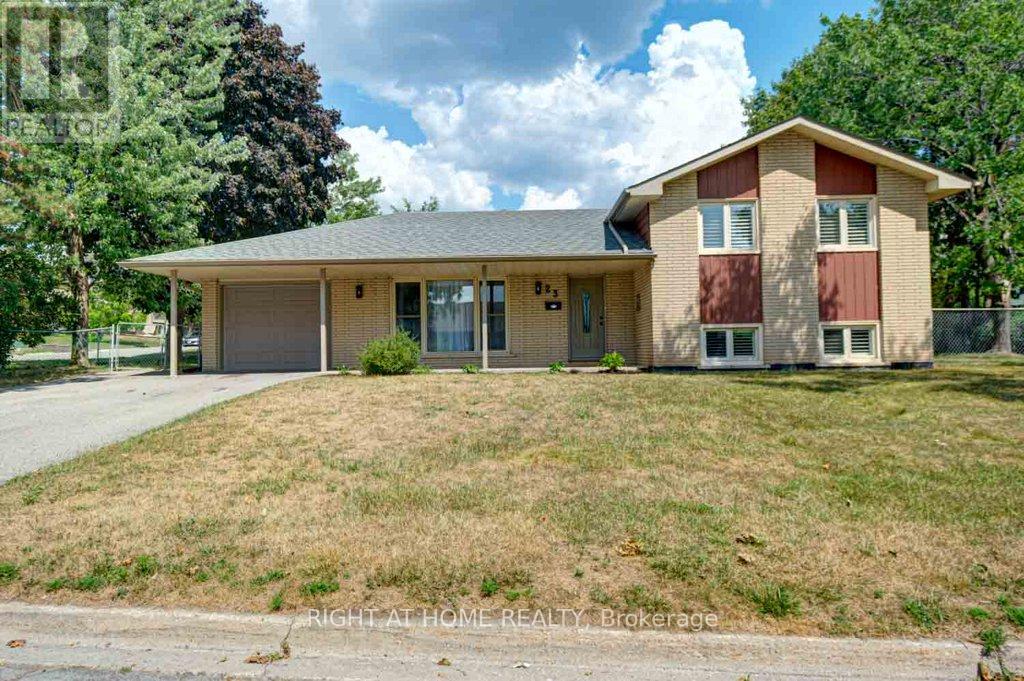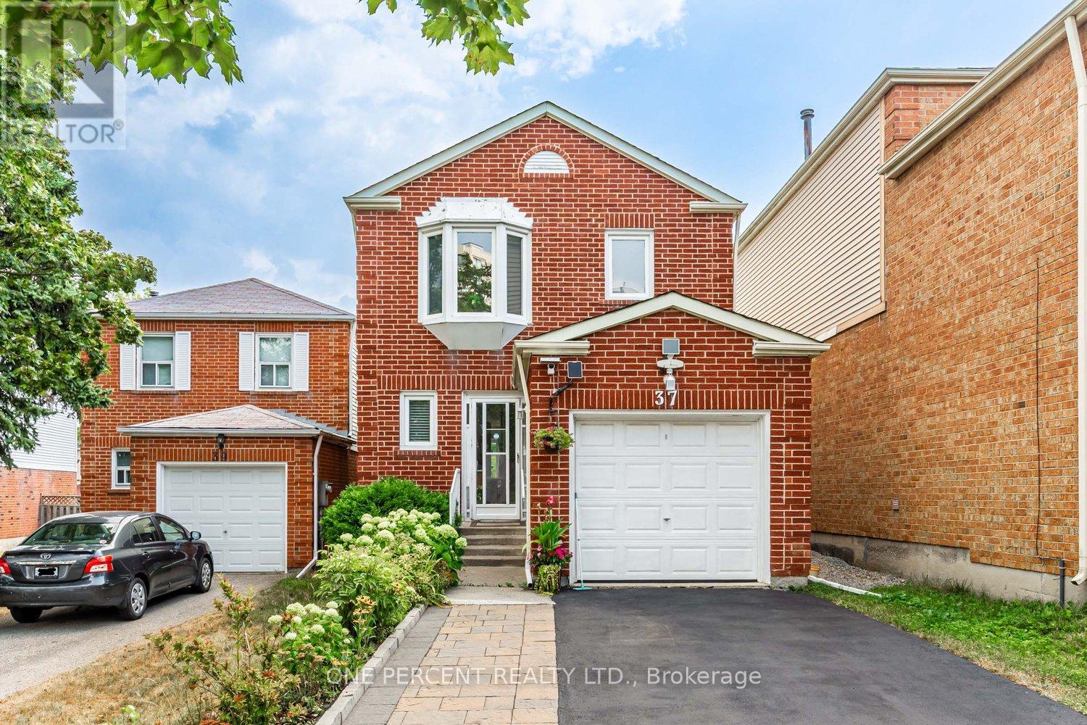568 Beaver Creek Crescent
Waterloo, Ontario
Welcome to 568 Beaver Creek Cres, Waterloo. FREEHOLD 3+1 bedroom , 3 bathroom Laurelwood Townhome with more than 1800 finished living space, Top ranked Schools and Walk-to-Everything Lifestyle. Ultimate Convenience Location: Laurelwood PS (JK-8)- 2-min walk (Top-ranked) Laurel Heights PS - top -ranked. Laurel Creek conservation area ,Beach/Trails - 3-min walk. YMCA Community Centre- 8-min walkShopping and restaurants Made Effortless:- Food Basics - 5-min walk for groceries- Dollarama + Shoppers - 6-min walk- Costco Waterloo - Quick 5- min drivePremium Home Features:Fully fenced backyard, potential Primary en-Suite Bath, Chef's Kitchen w/ Island, fully fenced Backyard and Hot Tub (as-is condition ). Perfect For: Busy families wanting schools + convenience Investors seeking rental appeal Professionals loving walkable urban-nature Balance. Don't miss the chance, this one won't last. (id:41954)
45 Ohara Lane
Hamilton (Meadowlands), Ontario
Opportunity Knocks! Welcome To 45 Ohara Lane, A Chic Freehold Street Townhome In Ancasters Meadowland, Steps To Parks, Schools, Redeemer University With Shopping, Eateries And Entertainment Nearby. Excellent Access To Highway 403 For Commuters! A Short Drive To . The Tasteful Yet Manageable Landscaping Adds To The Curb Appeal That You Will Enjoy Coming Home To. The Stairs To The Main Level Are Enhanced By The Iron Spindles. Here You Find The Bright Living/Dining Room With Hardwood Floors, A Perfect Space To Entertain Or Simply Kick Back And Relax. The Modern Kitchen Features Quartz Countertops And Backsplash And Stainless-Steel Appliances. Enjoy The Morning Coffee Or Casual Meals In The Bright, Spacious Dinette. The 2 -Piece Powder Room Completes The Main Level. The Upper-Level Features 3 Bedrooms, All With Engineered Hardwood Floors, And A 3 Piece Bath With A Huge Glass-Door Shower With A Rainfall Showerhead. The Lower Level Offers The Family Room With Hardwood Floors And A Walk Out To The Fenced Rear Yard. Also On The Lower Level Is The Laundry/Utility Room, A Storage Room Plus Direct Access To The Garage With A Door Opener. Both The Furnace And Central Air Are Owned. This Carpet-Free Home Has Been Freshly Repainted Making It Move-In Ready For You! (id:41954)
11 Jacqueline Boulevard
Hamilton (Allison), Ontario
This original owner home has been meticulously maintained and thoughtfully upgraded in recent years. The attractive curb appeal is enhanced by the tasteful landscaping, concrete driveway and walkways leading to the porch or through the arbour to the rear yard. A glass insert in the front door provides natural light to the spacious foyer. The living and dining rooms both feature hardwood floors and crown moldings. The masterpiece of the home is the custom chefs kitchen, completely reconfigured in 2010 with white cabinetry, granite counters and high-end stainless-steel appliances: Frigidaire Professional double wall ovens and refrigerator, Electrolux 5 burner gas cooktop. Loads of storage thanks to the pantry with pull-out drawers, base cabinets with lazy susans, pots and pans drawers and a lighted display cabinet. Patio doors lead to the large composite deck, refreshing pool and concrete patio. Perfect for summer entertaining! A handy powder room completes the main floor and a wood staircase with painted spindles leads to the bedroom level. All the bedrooms are spacious while the primary suite offers his and hers closets and a renovated ensuite: new vanity with a quartz counter and a glass shower with a rainfall showerhead. The lower level consists of a large rec room with gas fireplace, perfect for entertaining or quiet family evenings. The workshop, laundry/utility room and large cold room offer ample storage or workspace. Updates include kitchen & furnace 2010, roof shingles 2012, pool & deck 2021, windows and doors 2021-22 (except dining room), fridge & cooktop 2022-23, driveway & gutter leaf guard 2023, ensuite bathroom 2024. Extras include upgraded light fixtures, pot lights, brushed nickel door hardware, window blinds and a large shed. Conveniently located in the family-friendly Allison neighbourhood, steps to parks, library, YMCA and transit with an easy drive to Limeridge Mall & Upper James shopping/eateries. This move-in ready home awaits you! Welcome Home! (id:41954)
155 Mayberry Court
Waterloo, Ontario
Rare custom-built bungalow with full accessibility inside and out and on all levels for persons with special needs. Great location near Conestoga mall, park and all amenities. 3 Bedrooms with a den and 2 full bathrooms just recently painted and refreshed. The living room has a fireplace and built-in oak bookshelves. The kitchen was just recently updated. This well-maintained home is surrounded by mature trees and well-kept landscaping. Brand new dishwasher, washing machine (2023) and all appliances are included. Don’t miss this move in ready, fully accessible beautiful bungalow in this sought-after neighborhood for your family. (id:41954)
323 Kerswell Drive
Richmond Hill (Crosby), Ontario
Turn-Key, Fully Renovated(2021), 2 Separate Unit Setup, New Electrical, 200 Amp, New Plumbing, New Wdws, New Insulation, New Light Fixtures, Fully Upgraded. Open Concept, High-End Finishes, 3+2 Bedrooms, 3Baths, Laundry Units, Quartz Stone, Bamboo Flooring, Custom Cabinetry, Lwr Lev Sep Ent, New Furnace, New Tankless Hot Water, Ready For Rental Income, Fully Fenced, Oasis Backyard W/New Sod, New Extended Drive. Too Much To List (id:41954)
404 - 175 Bamburgh Circle
Toronto (Steeles), Ontario
Tridel Luxurious Well- Maintained Condo, Rarely Found 1,785 Sq Ft with (3) Parking Spaces & 1 Locker, Clean & Bright, The Unit was Renovated from Ceilings to Floors, leaving no corner Untouched, Quartz Window Sill Ledges Thru-Out, Quartz Kitchen Countertops, Laminate Floors Thru-Out, Custom Made Closet Organizers, Built-In Shelves & Wall Units, Double Sink Vanity In Ensuite, Shower Stalls in 2 Bathrooms, Spacious Den w/Window & French Doors Can be 3rd Bedroom, Lots of Pot Light, Steps To TTC, Supermarkets, Restaurants etc,Close To Hwys, Move-In Condition. **Internet & Cable TV Included in Condo Fee.** (id:41954)
32 Mckenzie Lane
Prince Edward County (North Marysburg Ward), Ontario
*Welcome To McKenzie Lane In The County *Prime Lot Located In The Heart of Prince Edward County *Build Your Dream Home On This Approx 2.44 Acre Waterfront Lot *Backing Onto Smiths Bay With Access To Lake Ontario *Wild Wine Grapevines *Newer Dug Well *Environmental Protected Area At Back Of Lot *Limited Service Residential Zoning *Newer Gravel Driveway *Close To Vineyards, Farm Markets, Waupoos Tarts, Restaurants, Waupoos Marina & Much More *Approx 10 Mins to Picton (id:41954)
3334 Brandon Gate Drive
Mississauga (Malton), Ontario
Welcome to this immaculate detached 4+3 bedroom home, featuring a separate side entrance to a fully finished basement and set on a generous 50 x 120 ft lot. Bright and spacious, the property offers well-kept living and family rooms, a convenient second-floor laundry, and an excellent backyard with a covered patio perfect for entertaining. Move-in ready and meticulously maintained, this home is ideally located in a prime Mississauga neighborhood close to schools, parks, shopping, public transit, and with easy access to Hwy 427. Adding to its appeal, the property currently generates excellent rental income of approximately $6,000 per month, making it both a comfortable family residence and a smart investment opportunity. (id:41954)
23 Blue Mound Drive
Barrie (Wellington), Ontario
Perfect Home. Perfect Location. Perfect Time to Buy! Step inside this gorgeous split-level home and discover a space designed for comfort, style, and easy living. Featuring 3 spacious bedrooms, 2 full bathrooms, a bright living room, elegant dining room, cozy family room, convenient laundry/utility room, and abundant crawl space storage its a home that is as practical as it is beautiful. Everything you need is just minutes away, LA Fitness ,Starbucks, Shoppers Drug Mart, Zehrs, Symposium Café, Cineplex, Royal Victoria Regional Health Centre, Tim Hortons, McDonalds, schools, and Georgian College, with quick access to Hwy 400. Well-kept and move-in ready home. (id:41954)
37 Lansbury Court
Vaughan (Crestwood-Springfarm-Yorkhill), Ontario
Welcome to 37 Lansbury Court Situated In Children Friendly Cul De Sac -- a beautifully renovated 3+1 bedroom, 4-bathroom home set on a premium 33.8 x 129.9 ft lot in the highly sought-after Yonge & Steeles Thornhill community. This home offers a bright and inviting kitchen, two newly upgraded bathrooms, well maintained hardwood flooring(2023), a spacious primary suite, and an extra-long driveway with parking for up to 4 vehicles. The dining room opens onto a backyard deck, perfect for family gatherings, while the finished basement includes an additional bedroom, making it ideal for extended family living or rental income potential. Nestled in a quiet, family-friendly neighborhood, close to top-rated schools and everyday essentials including Sobeys, Walmart, No Frills, and T&T Supermarket. This property is perfect for young families or couples seeking convenience, space, and long-term investment value. (id:41954)
202a - 9608 Yonge Street
Richmond Hill (North Richvale), Ontario
Amazing Location! Grand Palace condominium offers an unparalleled lifestyle in the heart of Richmond Hill. A 9ft ceiling in this corner unit with an abundant natural light from floor-to-ceiling windows, open concept kitchen, family & dining room with walk-out to a balcony with its own BBQ gas line. Primary bedroom has his & her closet plus 3pc ensuite bath. The Second bedroom with a 4pc semi-ensuite bath and a large laundry room with extra storage. Beautifully upgraded from the builder with smooth ceilings, frameless mirror closets, crown mouldings, granite countertops, and a BBQ gas line on the private balcony. Condos offer a concierge & lobby with cafe, snack bar, indoor pool, sauna, guest room, gym, party room, plus the convenience of its location! TTC at your doorstep, top-rated schools & restaurants, plazas, malls, and major highways all a few minutes away. (id:41954)
24 Glenora Place
Georgina (Keswick North), Ontario
Welcome to this lovely 3 bedroom home in Keswick North. This welcoming neighbourhood is very family friendly and inviting. Main floor features a large and bright living/dining room area that overlooks a very well maintained back yard. The galley style kitchen features room to eat-in and a walk-out to the deck for barbecuing. The large, private, fully fenced, yard features tasteful landscaping and a large deck for entertaining that includes a natural gas hook-up and newer retractable awning (2023). The spacious primary bedroom features a 4-piece ensuite bathroom, walk-in closet and loads of natural light through stylish California shutters. The two supplementary bedrooms feature ample space and lots of light. Ceiling fans in all 3 second level bedrooms. Floors are primarily tile and laminate, but broadloom is new where laid (2025). Relax in the finished basement family room with pot lights and ample storage. Separate laundry room and owned tankless hot water heater. New high-efficiency heat pump and dual fuel furnace (2023). Central air-conditioning. Finished two car garage with opener and direct entrance from the foyer. Conveniently close to schools, parks, public transit and shopping. Only 5 minutes to Hwy 404! This house has everything going for it to become your new home ! (id:41954)
