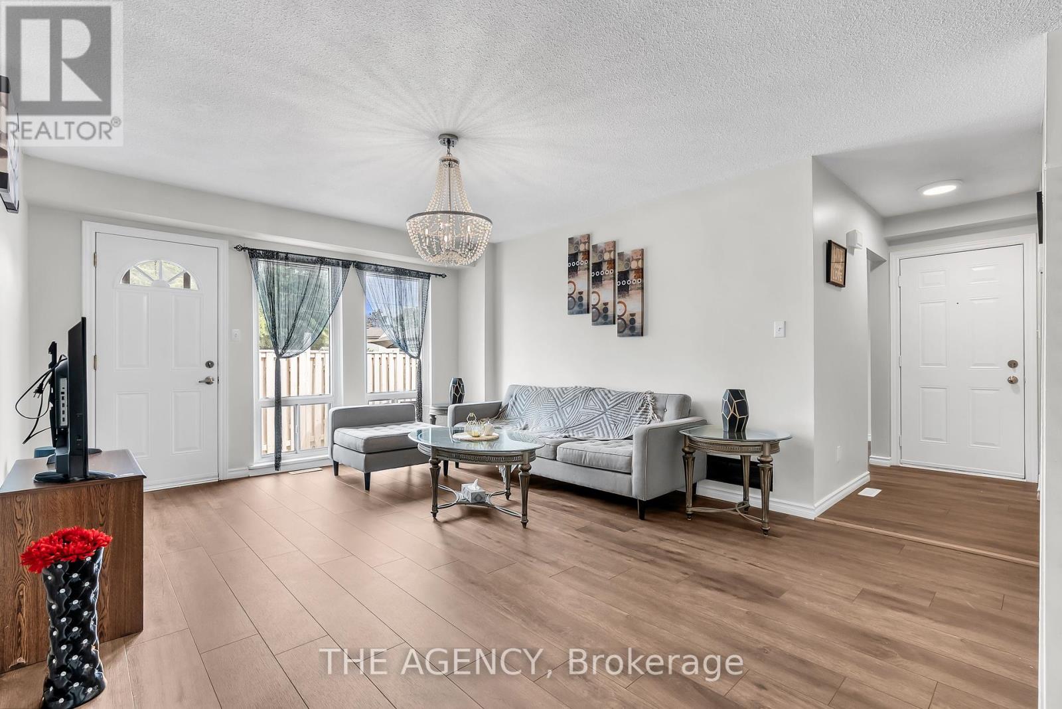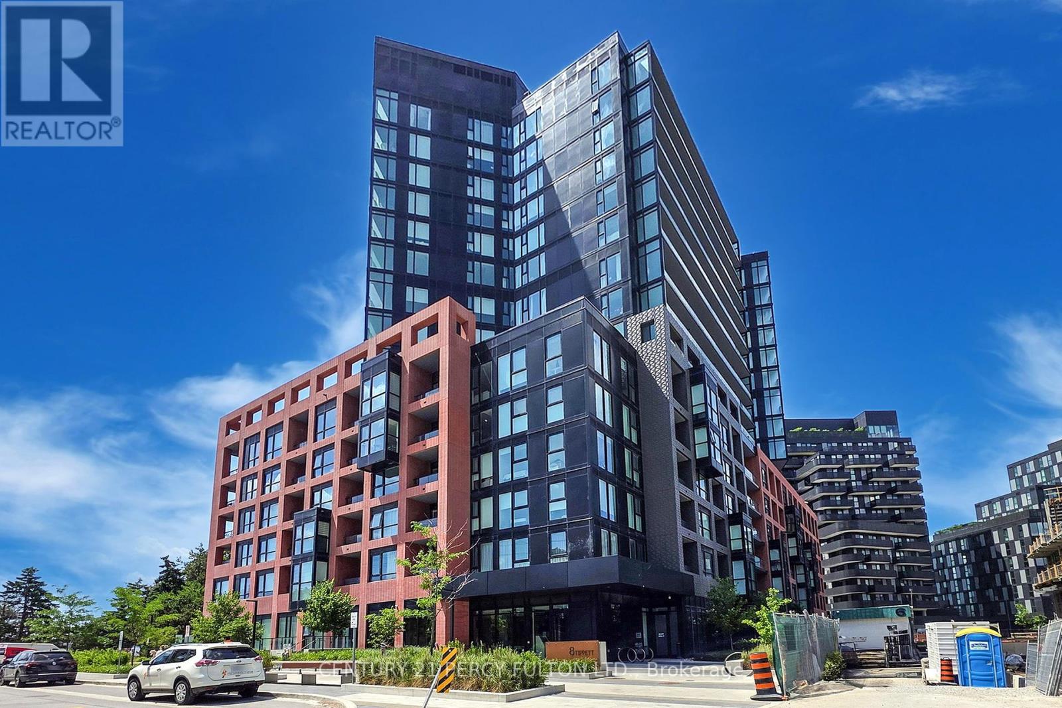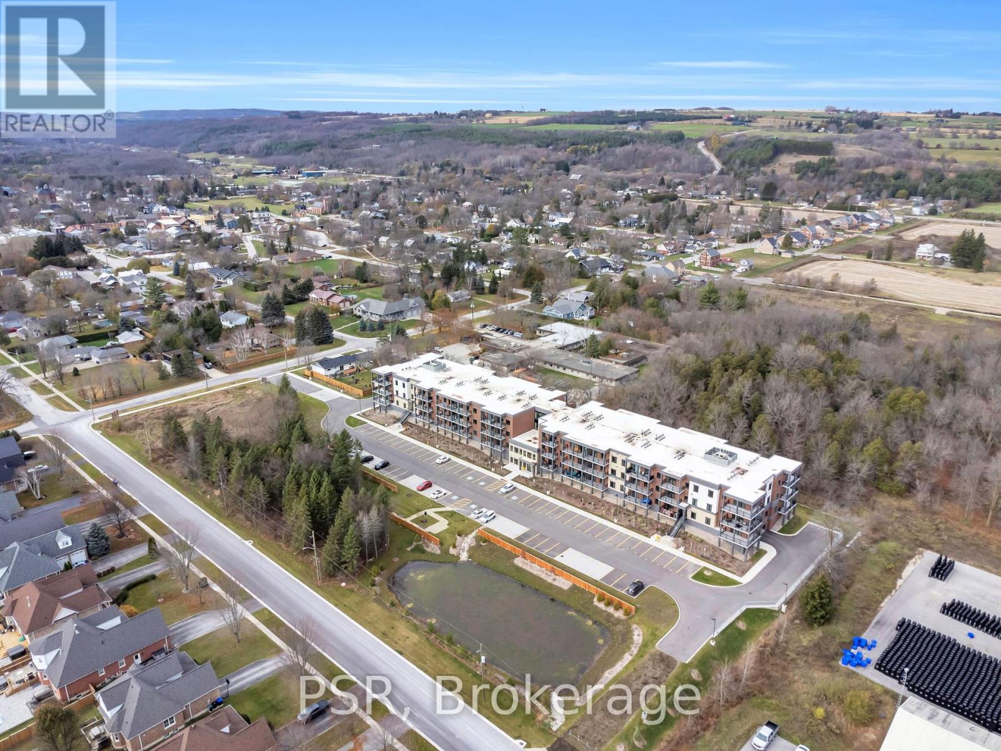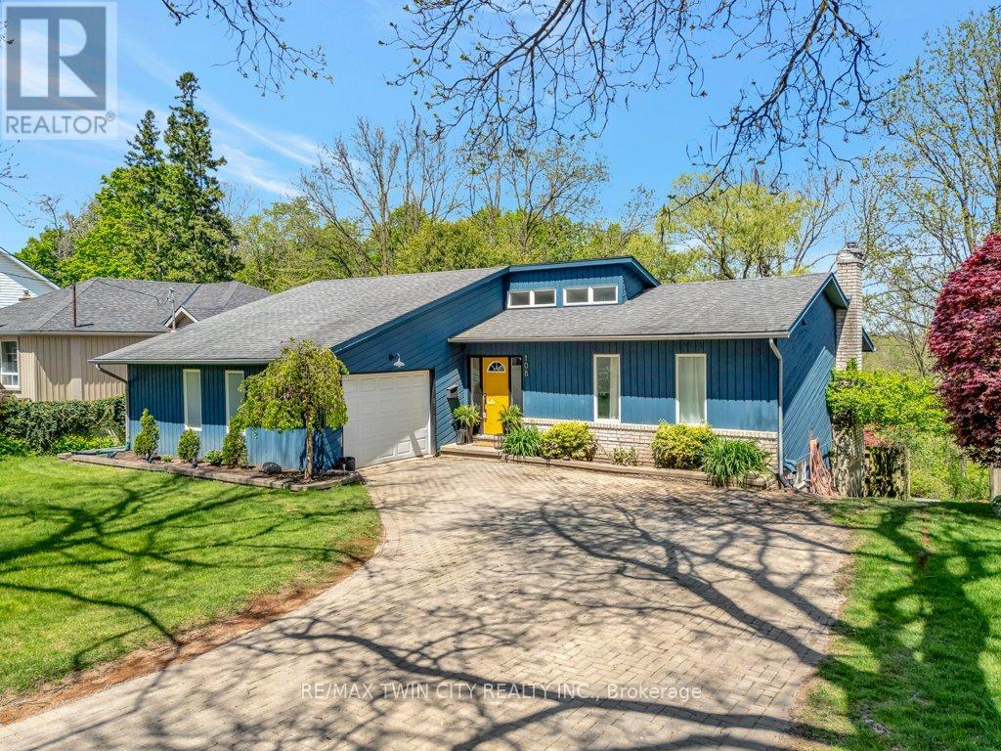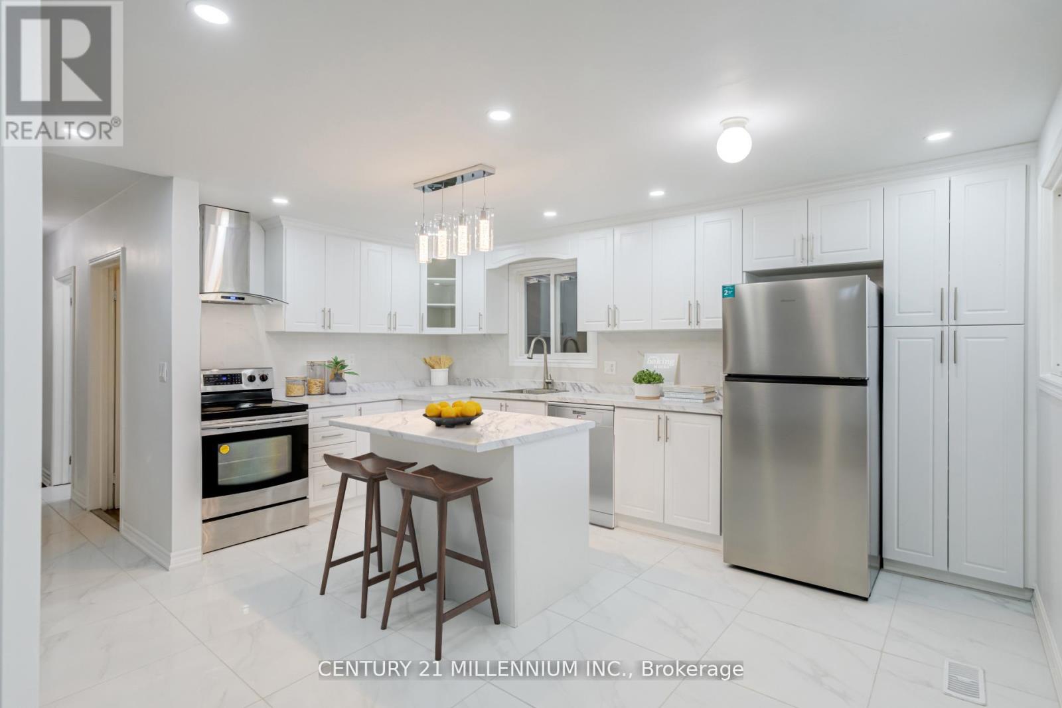206 Piccadilly Street
London East (East F), Ontario
Prime Downtown Commercial Space - Flexible BDC(1) Zoning & Modern Updates . Located in the heart of downtown London, this versatile one-floor commercial building offers a prime location near the intersection of Richmond St and Oxford St. Spanning over 4,400 square feet, this space provides endless opportunities for businesses looking to thrive in a busy area.Featuring flexible BDC(1) zoning, the property caters to a variety of commercial uses, making it a perfect fit for many business options. The large event area has recently been updated with environmentally friendly flooring and a new expansive window (2024), allowing natural light to flood the space. The high ceilings create an open, airy feel that enhances the propertys overall appeal.This building comes with seven parking spots on-site and two additional lots just steps away, ensuring ample parking for your clients and staff. Accessibility has been a key consideration with recent renovations (AODA compliant) that include automatic door openers, a wheelchair ramp, and an accessible washroom. Other notable upgrades include a new rooftop unit (2024), new water heater (2020), and a spacious layout perfect for customization to suit your business needs.With four washrooms and plenty of potential, this property is ready to accommodate your vision. Don't miss the opportunity to make this property your own in one of London's most sought-after locations. *seller is a licensed Real Estate Broker** (id:41954)
35 - 1333 Mary Street N
Oshawa (Centennial), Ontario
Welcome to this Bright and Spacious home in a Well-Maintained Condo Complex with Updated Windows and Exterior Doors. Recently Renovated with New Laminate Flooring, Large Porcelain Tiles in the basement, and a Fresh Coat of Paint. The Eat-In Kitchen features White Cabinets, Subway Tile Backsplash, Dark Countertops, and a Pantry Cupboard, with space for a buffet and dining table for six. The sun-filled Living Room offers Two Floor-to-Ceiling Windows and a Walk-Out to a Fully Fenced Backyard. The Primary Bedroom includes a Large Walk-In Closet. Comes with an Exclusive Parking Spot and 1 Visitor Parking Pass. Conveniently located near Taunton & Simcoe, with easy access to Transit, Shopping, Restaurants, Costco, Ontario Tech University, and Durham College. Just 10 Mins to Hwy 407, 15 Mins to Hwy 401, and 10 Mins to Downtown Oshawa. With BONUS Furniture Items. Don't miss this Gem! (id:41954)
110 - 80 Vanauley Street
Toronto (Kensington-Chinatown), Ontario
STOP!!!! LOOK!!! This is literally the largest unit in the building. Every upgrade offered (over $65,000) has been put into the unit and an added bonus of two parking spots with 1 EV charging station. How do you beat that? I know how... Why not add in that its a main floor unit 2 story condo with terrace, one way windows so even when the blinds are open no one is seeing in. Want more? Let's throw in the quietest custom motorized blinds and engineered hardwood floors. Not enough? Let's throw in the fact that this unit is priced well under market value and is a steal at this price. This unit is not to be missed. There are only a small handful of units at this sq footage and even less at this price point. Do not miss your chance. THIS UNIT IS PRICED TO SELL. (id:41954)
801 - 700 King Street W
Toronto (Niagara), Ontario
This is it - your opportunity to own in the heart of King West for less than $800 a square foot! An incredibly rare opportunity at this price point - come experience true open-concept living in this spacious 2-bed, 2-bath suite at one of Toronto's most iconic loft conversions - The Clocktower Lofts. One of the largest units in the building at 925 sq ft, located on a high floor, with soaring 11.5 ft ceilings. This unit is brimming with potential, with just minor cosmetic enhancements needed to unlock its additional value. The industrial-chic vibe is complemented by oversized warehouse windows, sliding bedroom doors and a beautiful, custom-built floor-to-ceiling bookcase, making it the perfect space for both relaxed living and stylish entertaining. Both bedrooms are generously sized and offer built-in closets, with the primary bedroom including a spacious 4-piece ensuite bathroom. The unit comes with a convenient, large locker located on the same floor in a room directly beside the front door. Moving in will be a snap with the service elevator being located directly across from the apartment entrance. Enjoy the convenience of exclusive building amenities, including a 24/7 Concierge, gym, and a rooftop w/ 360 views of downtown. This building is highly regarded as having some of the best service and management in the city. And if that isnt enough, the upcoming Ontario Line will bring a brand-new subway station to King and Bathurst, just steps from your front door offering faster, more direct access to the entire city. Whether youre a homeowner or investor, this new transit hub boosts long-term value and lifestyle convenience. Located in the heart of King West, you're steps from the best restaurants, cafés, shops, and nightlife Toronto has to offer, with easy access to transit and the downtown core. Dont miss your chance to own a piece of Toronto loft history with size, character, and location all in one. Strategically priced for today's buyer. (id:41954)
407 - 50 Ordnance Street
Toronto (Niagara), Ontario
Palatial 2 Bed 2 Bath Loft-Style Corner Suite at Playground Condos! A fully functional split floor plan highlighted by soaring 10.5 ft ceilings, engineered hardwood floors & floor-to-ceiling windows lining the entire northern & western wings. Light floods into the open concept living & dining space - perfect for entertaining, hosting & lounging! Enjoy indoor-outdoor living at its finest with a walk-out to the massive wraparound private terrace that reaches every single room in this suite. Marvel at unobstructed north views of the City, Garrison Common Park Green Space, the CN Tower + bonus west views to catch endless sunsets. A chef-inspired kitchen with high-end, built-in, stainless steel Blomberg appliances, smooth granite counters & stylish geometric tiled backsplash. Delight in a plethora of white oak cabinetry, drawers & open-faced shelving. Retreat to the generously-sized primary suite with floor-to-ceiling windows & double-panel closet - easily fit a work-from-home set-up with plenty of extra room for your big bed + nightstands. The 5-star resort-style 4-piece ensuite features modern porcelain floors, 2-in-1 shower/tub with glossy white subway tiled back splash & granite vanity with under-sink storage. The super functional second bedroom makes the perfect guest bedroom, home office, yoga studio or gym- with a double-panel closet & floor-to-ceiling windows, light pours into the space no matter the use. The spa-inspired 3-piece guest bath equally features porcelain floors, a glass shower stall & granite vanity with under-sink storage. Ensuite Blomberg Energy Star stackable washer & dryer. Interior designed by Studio Munge, architecturally designed by Hariri Pontarini/bKL Architecture & landscaped by Claude Cormier. Surrounded by a 4-acre park, cycling & pedestrian bridge stretching from the Lake to Stanley Park & King West. Steps to the Lake, King West, Liberty Village, Canadian National Exhibition, Billy Bishop Airport, BMO Field, Coca Cola Coliseum & more. (id:41954)
1305 - 8 Tippett Road
Toronto (Clanton Park), Ontario
Spacious and bright 3-bedroom, 2-bathroom corner unit in the sought-after Express Condos! Enjoy open-concept living with modern finishes, 2 side-by-side owned parking spots, and a convenient locker. Just steps to Wilson Subway Station, with easy access to Hwy 401, Allen Rd, Yorkdale Mall, restaurants, and shopping. Ideal for commuters and families alike, don't miss this rare opportunity! (id:41954)
565 Greenfield Avenue Unit# 512
Kitchener, Ontario
Welcome to comfort and convenience in this beautifully maintained 2-bedroom, 1-bathroom condo! Nestled in a quiet, low-rise building, this spacious unit offers a perfect blend of classic charm and modern touches. Enjoy a bright, open-concept layout featuring in-suite laundry, generous storage, and a private balcony—ideal for your morning coffee or evening unwind. A charming condo complex and a unit that has been lovingly cared for and it shows! join this welcoming community today! This is an ideal home for first-time buyers, downsizers, or savvy investors. Low Condo Fees and Taxes! Close to everything you need—Fairview Mall, shopping, transit, parks, and more. (id:41954)
1010 Medley Trail
Minden Hills (Minden), Ontario
Year-Round Cottage on Prestigious Twelve Mile Lake. Tucked into a well-treed, private setting on sought-after Twelve Mile Lake, part of Haliburton's scenic 3-lake chain, this charming year-round cottage offers the perfect mix of comfort and classic cottage appeal. Enjoy a clean, natural shoreline with expansive lake views and easy year-round access. The open-concept interior features two bedrooms, a cozy woodstove in the living room, main floor laundry and a sliding glass door walkout to the screened Haliburton Room, ideal for relaxing summer nights. Step onto the lakeside deck with glass panels that showcase the stunning views. Extras include an insulated and heated bunkie for extra guests, a lakeside shed for storage, a newer septic system and a reliable year-round water supply. The perennial gardens add a splash of colour and the dock is ready for your boat or a swim. A peaceful, property with great privacy, and access to one of Haliburton's most desirable lake chains, this is your chance to enjoy simple, four-season relaxing at the lake. (id:41954)
309 - 121 Mary Street
Clearview (Creemore), Ontario
Welcome to this stunning 2-bedroom, 2-bathroom condo offering 1150 sq ft of contemporary elegance! Enjoy a sun-filled open-concept layout with soaring 9.8-ft ceilings, high-quality laminate flooring, and a seamless flow between living spaces. The gourmet kitchen features quartz countertops, stainless-steel appliances, and a breakfast island, ideal for daily living and entertaining. The primary bedroom offers a double closet and luxurious 3-piece ensuite with a glass walk-in shower, while the versatile second bedroom with walk-in closet adapts as a guest room, office, or retreat. This wheelchair-friendly unit ensures accessibility and comfort. Step onto the expansive balcony for scenic views of Creemore's stunning mountain view landscapes, perfect for morning coffee or evening relaxation. Amenities include a fully-equipped fitness center, stylish social lounge, and secure underground parking. Minutes from downtown Creemore's artisan shops, breweries and more. Conveniently located near Collingwood, Blue Mountain, Barrie and the emerging development at Wasaga Beach! (id:41954)
108 Blenheim Road
Cambridge, Ontario
Welcome to 108 Blenheim Rd, an exceptional home located in the highly sought-after West Galt area of Cambridge. This beautifully designed residence features five spacious bedrooms, including two with their own ensuite, providing ample room for family and guests. The spacious main floor boasts an inviting eat-in kitchen, a large dining room perfect for gatherings, and an oversized living room that creates an ideal setting for entertaining or relaxing with loved ones. Thoughtfully designed to maximize natural light, this home is filled with an abundance of windows that illuminate the interiors with warm, inviting sunlight. The walkout basement is a standout feature, offering easy access to the stunning outdoor space and effortlessly blending indoor and outdoor living. The lower level also includes additional living space, featuring a generous-sized recreation room that is versatile enough for various activities, from movie nights to playtime for children. Outside, the property spans just under half an acre of land, complete with mature trees that provide a sense of privacy and seclusion. The expansive backyard is a true retreat, ideal for enjoying morning coffee on the patio or hosting summer barbecues. A single car garage offers secure parking and additional storage, complementing the homes functional layout. Notably, 108 Blenheim Rd is just a short walk from downtown Galt, where you can explore a variety of shops, cafes, and restaurants, enhancing the vibrant community life. Furthermore, beautiful walking trails along the Grand River are easily accessible, perfect for outdoor enthusiasts who enjoy nature and scenic views. This home presents the perfect blend of space, comfort, and an ideal location. Don't miss the opportunity to make this stunning property your new home in a community that truly has it all! (id:41954)
74 Rifle Range Road
Hamilton (Ainslie Wood), Ontario
Close To McMaster University. Spacious Updated Bungalow On A Rare Find 57'X152' Huge Lot In highly sought-after "Ainslie Wood West Neighbourhood", Hamilton, Total 6 Spacious Bedrooms, Fully Finished Lower Level With Sep. Entrance. Parking For 4 Cars. Fully Renovated New Main Floor Kitchen (2025), Updated Bathrooms, New Flooring (2025), New Electric Fireplace (2025), Freshly Painted. Pot lights. Steps to Fortinos, Nearby School, Public Transit & Highway, Parks, Recreation Centers, Shopping, Restaurants. Ready To Move In! Flexible Closing! Great Investment Opportunity! **Virtually Staged** (id:41954)
489 Cockshutt Road
Brant (Brantford Twp), Ontario
Simply put, this home will truly wow you in person! You have to see it for yourself to understand just how special it is. Featuring 3 bedrooms and 2.5 bathrooms. Welcome to a country retreat where history and tradition intertwine. Nestled on over 2.7 acres of lush greenery, this century home offers irresistible charm and tranquility, perfect for those seeking a peaceful rural escape. Step onto the inviting front porch to soak in views and gentle breezes. Inside, discover a graceful blend of antique character and traditional amenities, with gleaming hardwood floors and sunlit spaces. The spacious eat-in kitchen is outfitted with stainless steel appliances, abundant storage, and panoramic estate views. A convenient mudroom and stylish two-piece powder room ensure practicality, while the expansive family room radiates warm farmhouse comfort. The formal dining room, adorned with a rustic antler chandelier (even more beautiful in person), coffered ceiling, and large windows, creates a perfect space for memorable gatherings. Upstairs, the serene primary bedroom features a walk-in closet. The second floor also features a spacious 5-piece bath, a laundry area, and a terrace for relaxing above the gardens, where you can soak in the peaceful outdoor sounds. For gardening enthusiasts, a large fruit and vegetable garden awaits, while a custom fire pit is ideal for cozy evenings with loved ones. The fully insulated and heated detached garage accommodates three vehicles, providing ample space for parking, or use it as a workshop or games area - it's totally up to you. This lovely property is more than a home; it's a sanctuary where every detail inspires comfort and a connection to nature. Just minutes from Brantford and Highway 403, this location is conveniently situated near popular community destinations such as Windmill Country Market, Little Brown Cow Market, and Devlin's Country Bistro. Book your showing TODAY! (id:41954)

