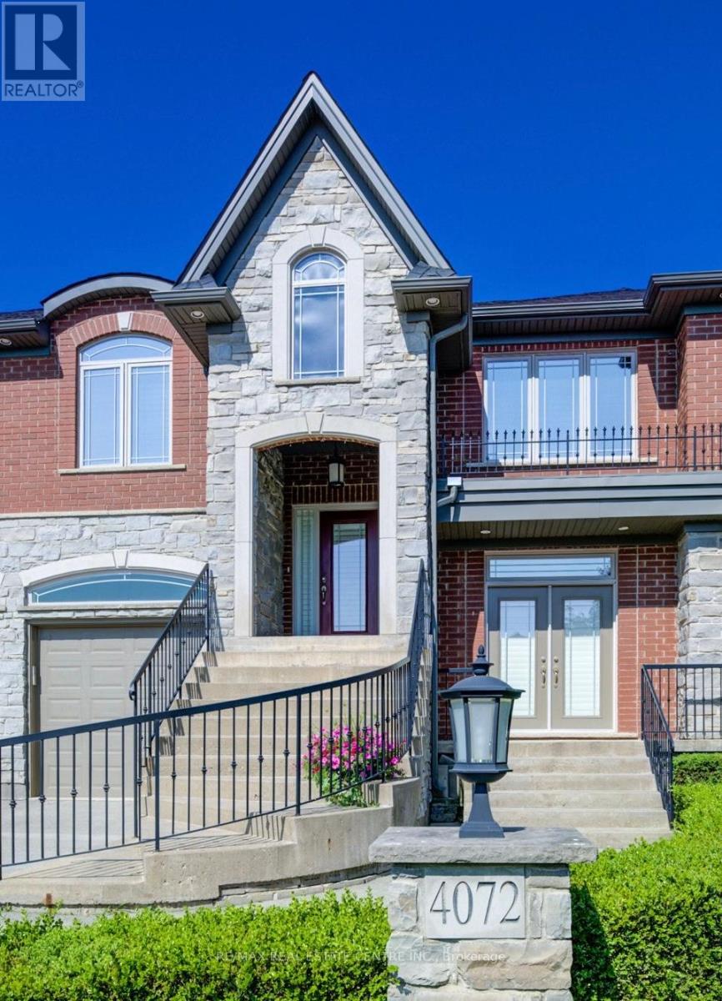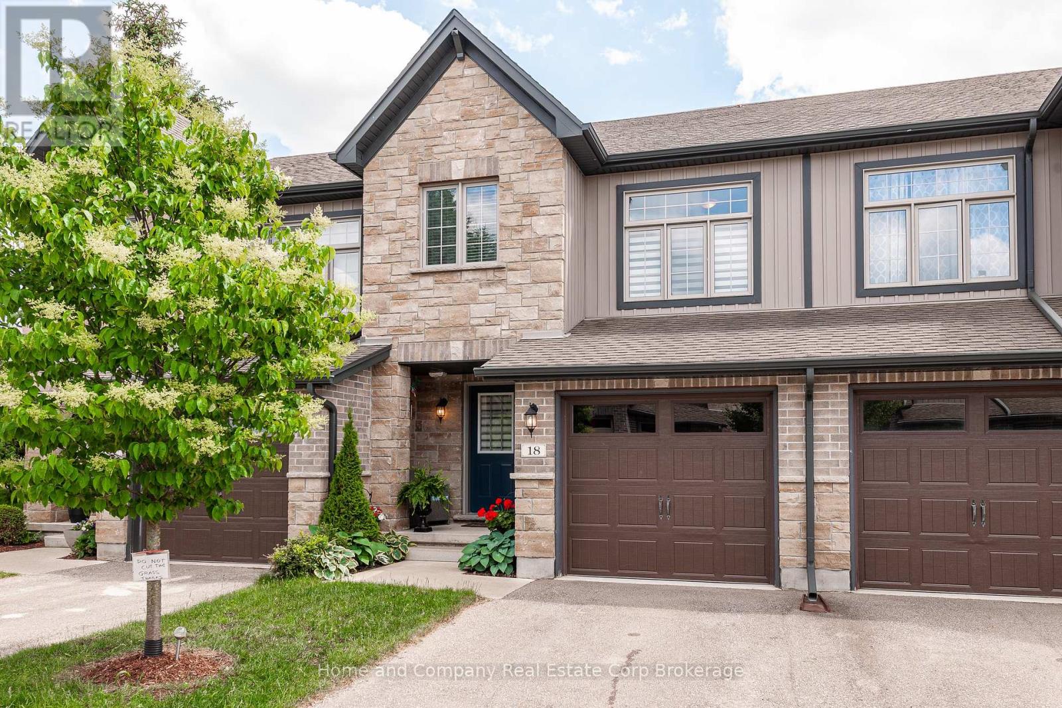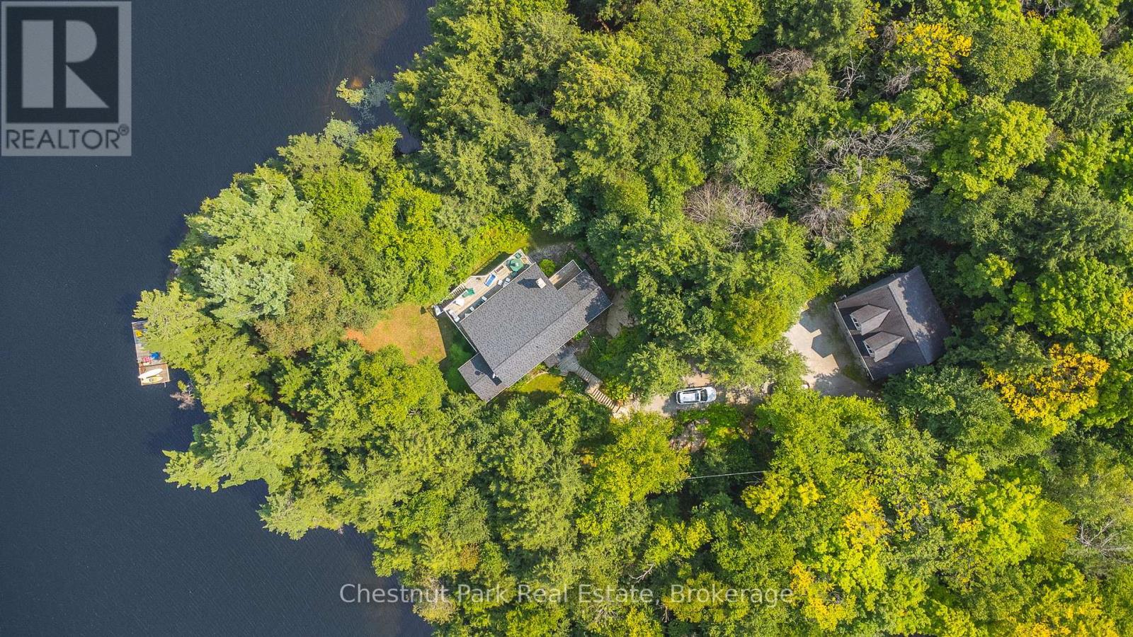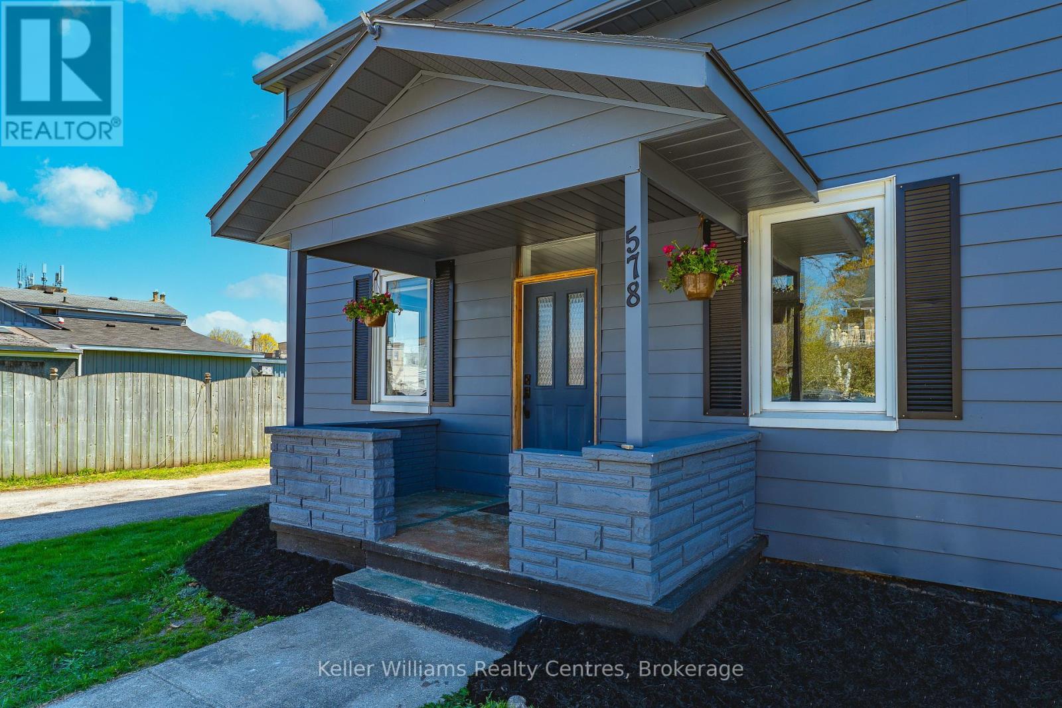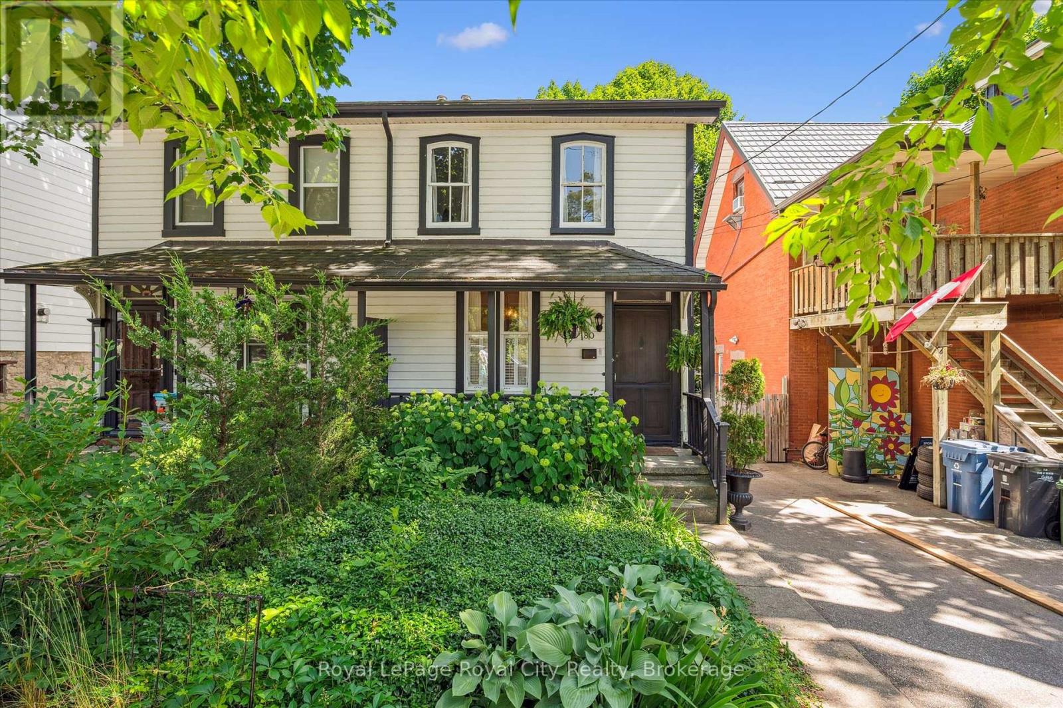2604 - 286 Main Street
Toronto (East End-Danforth), Ontario
Bright and spacious 1 Bed, 1 Bath unit (593 sq ft of interior space) with a huge full size balcony and unobstructed East views! Beautiful Principal Room Will Impress You With Spacious Open Concept Uninterrupted Flow * Ultra Sleek Kitchen Features Quarts Counter, Ceramic Backsplash, Panelled Fridge & More * Ensuite Laundry * Very Reasonable Maintenance Fees * Bloor-Danforth subway line and Danforth Go Station Streetcar * Close to Parks, Green Spaces, Sobeys, Shoppers Drug Mart, Restaurants and lots MORE! Building Amenities Include: Meeting Room, Massive Outdoor Terrace W/BBQ Area, Party Room & Lounge, Fully Equipped Gym & Fitness Area, Bike Storage, 24Hr Concierge & Security & Management Office On-Site. Steps to many shopping, restaurants and big box stores. Also, surrounded by many prestigious schools and day cares. Basically, near everything you need for your urban lifestyle. The neighbourhood is set up for continuous growth and development! (id:41954)
704 Abingdon Court
Pickering (West Shore), Ontario
Discover this stunning 2,600 sq. ft. gem in the highly sought-after West Shore neighborhood! Boasting 4+1 bedrooms and 4 bathrooms, this spacious and thoughtfully designed home is perfect for a growing family. Inside, you'll find a bright, airy interior with a beautiful flow that enhances both everyday living and special moments. With a smart, functional layout and generous room sizes throughout, there's plenty of space for everyone to live, work, and play. And just when you think you've seen it all, the versatile sub-basement offers even more: a large rec room, a 5th bedroom, and a 3-piece bathroom ideal for a guest suite, home theater, playroom, or private retreat. Set on a generous lot with a large, private backyard, the outdoor space is perfect for entertaining, hosting family gatherings, or simply enjoying some peaceful downtime . Opportunities like this are rare. Don't miss your chance to own a spacious, beautifully maintained home in one of the area's most desirable communities. Schedule your private viewing today! (id:41954)
192 Myers Road
Cambridge, Ontario
Welcome to this exceptional property at 192 Myers Road that offers the perfect combination of modern upgrades, functional space, and outdoor enjoyment. Situated on a beautifully landscaped 1/3 acre lot, this home features a fully refinished basement with a separate entrance, offering excellent potential for an in-law suite or private guest quarters. The main level showcases an updated kitchen with contemporary finishes, along with tastefully renovated bathrooms that add a fresh, stylish touch throughout the home. Upgraded lighting fixtures illuminate each room, enhancing the warmth and character of the space. Outdoors, the property truly shines with beautiful concrete work around the property and an impressive driveway providing parking for 15+ vehicles —ideal for extended family, guests, or recreational toys. Enjoy summer days in the on-ground pool or relax year-round in the hot tub, or cook up a feast with the outdoor kitchen featuring a pizza oven, all set within a private, tree-lined yard. A heated shop adds incredible value for hobbyists, car enthusiasts, or anyone in need of extra workspace. This home is the perfect blend of comfort, practicality, and luxury—an ideal choice for growing families or multi-generational living. (id:41954)
1002 - 15 Maplewood Avenue
Toronto (Humewood-Cedarvale), Ontario
Welcome to one of the best value offerings in Toronto. This spacious 978 sq ft end unit in prestigious Cedarvale sits in a secure, well-maintained building steps from St Clair West village shopping district, Forest Hill shopping village, Cedarvale Park and ravine, elite private schools, and St Clair West train station. EXCELLENT WALKABILITY with a walk score of 94! Short ride to the University of Toronto, OCAD, TMU, major hospitals, financial district, bike trails and all key transit lines. Thoughtfully upgraded in 2024 with brand-new flooring, brand-new bathrooms, brand-new stainless steel appliances, quartz countertops, premium chandeliers and premium window shades. The suite features floor-to-ceiling windows and multiple Juliette balconies with bright, unobstructed views. The 1+den layout is comparable to a 2+1 with 2 oversized bedrooms, 2 full bathrooms, a dedicated open den workspace (ideal for home office or study zone), and a large walk-in closet. This unit is located on a quiet street and has priority access to street permit parking, available through the City of Toronto for just $20/month, with NO LIMIT per household. A rare blend of value, space, and unbeatable location. Visit today! (id:41954)
Ph16 - 5940 Yonge Street
Toronto (Newtonbrook East), Ontario
Bright And Sunny Penthouse Unit With South View Balcony, Only Few Units From This Building, Rare To Find, Practical Split Bedroom Layout. Close To All Amenities. Walking Distance To Subway. Right In The Centre Of The City. 9' Ceiling And Grand View Of Yonge St. This Is A Must-See Unit! Move-In Ready! **EXTRAS** New Appliances: Stove, Microwave, Dishwasher + Pot Light Installed. (id:41954)
3208 - 77 Harbour Square
Toronto (Waterfront Communities), Ontario
A unique & rare offering, a fully reimagined 1,921 sq. ft. 3-bdrm, 2-bath corner sub-penthouse double-unit is a lavish sky haven on the 32nd floor of Number One York Quay. Renovated down to the concrete, this home has sweeping, unobstructed SW views of Lake Ontario, Toronto Islands/Harbour, Island Airport, & Toronto's iconic skyline on 2 large, covered balconies & floor-to-ceiling windows throughout, fusing indoor/outdoor living. Inside, the sun-drenched open concept w/ smart home automation/LED lighting, premium finishes delights w/hardwood throughout. Inspired chefs kitchen is an entertainers Masterclass w/gloss-white cabinets, quartz counters w/waterfall, a colossal focal point island w/KitchenAid Pro/JennAir brand full double oven, built-in microwave/wine fridge, & massive French-door fridge/freezer w/ filtered water/ice dispenser. The living room w/ its striking black/gold feature wall, built-in fireplace, integrated media centre + 360 TV mount for ~90" TVs. 2.5GB broadband/ Fibe TV/ all utils incl. A sublime 750+ sqft master suite w/unrivaled west views. Vast spa ensuite w/whirlpool tub, 6-func rain shower, custom vanity/makeup/linen cabinets w/ expansive walk-in closets & dressing area.2nd/3rd brdms are notably large for condo life w/access to a fully renovated bath incl 8-func LED-lit rain/waterfall shower, floating vanity, & extensive storage. Access to NW balcony. Private prkg space with your own Level-2 EV charger incl. Over-sized storage locker conveniently outside condo.Amenities:180-seat resident full-menu resto/bar w/in-suite room svc, all-season indoor/outdoor pool/hot tub, free shuttle service, gorgeous roof garden w/BBQs, vast world-class health club w/BB all/Squash courts, free weights/exercise/cardio machines, aerobics room / ample/cheap guest suites, 24-7 in-house concierge, car wash bays. Steps to TTC/PATH. Kid & family events. This dazzlingly, singular waterfront sky palace awaits you as one of Toronto's most refined & connected residences. (id:41954)
4072 Highland Park Drive
Lincoln (Beamsville), Ontario
AN EXQUISITE BUILDERS OWN HOME | A TRULY ONE-OF-A-KIND MASTERPIECE. Designed with Meticulous Attention to Detail, Built to the Highest Standards, this Distinguished Raised Bungalow offers an Impressive 5,500sqft of Living Space. Essentially 2 Bungalows in 1. Separate Above-Grade Entrances, Ideal for Multigenerational, In-Law Suite, or a Substantial Single-Family Home. Nestled into the Escarpment on a Serene 1/3-Acre Ravine Lot (68x250). No Expense Spared in its Construction, from the Timeless Brick & Stone Exterior to the Custom-Built Dream Kitchen with Dining Area, a Large Center Island & Walk-In Pantry plus Separate Formal Dining. The Main Level (3,000 sqft) Features 9ft Ceilings, 3 Bedrooms & 2 Full Baths, including a Luxurious Primary Suite with Vaulted Ceiling, Juliette Balcony & Opulent 6-Piece Ensuite with Heated Floors & a Large Glass Shower. The Ground Level (2,500 sqft) Features 9ft Ceilings, Private Entrance, Full-Sized Windows, a Second Primary Suite with an Ensuite, a Roughed-In Kitchen, an Option for Separate Laundry & the Flexibility to Create Additional Rooms. Sophisticated Details Include: Transom Windows, California Shutters & Hunter Douglas Blinds, Rounded-Edges, Upgraded Trim, Casings & Decorative Crown Moulding, Maple Hardwood Floors, Covered Stamped Concrete Patio, Built-In Speakers throughout both Levels & Outside, Professional Landscaping with Sprinkler System & Potential for an Elevator. The Property also Features a Double Garage and an Accommodating Double Driveway. Set in a Desirable Family Neighbourhood, Conveniently Located near Schools, Parks and the Bruce Trail. In the heart of the Niagara Wine Route, a haven for Orchards, Vineyards & Wineries offering Cultivated Dining Experiences. A Picturesque & Quaint Downtown with Shops, Markets & Restaurants in Century Old Brick Buildings. Easily Accessible from the QEW. Minutes to World Class Golf Courses. Offering Elegance, Comfort & Endless Possibilities. It's Not Just a Home its a Lifestyle. (id:41954)
7 Capilano Drive
Hamilton (Vincent), Ontario
Welcome to 7 Capilano Dr, Hamilton, a fantastic opportunity for first-time buyers and move-up buyers! This raised bungalow features 3 bedrooms, 1 bathroom, and a versatile lower-level space with a bathroom, kitchen and bedroom ideal for a mortgage helper or additional living space. Nestled in the desirable Vincent neighborhood, this home offers large lots, peaceful streets, and strong property values. Enjoy nearby parks like Veevers Park and Greenhill Park, Felker's Falls Conservation and Red Hill Creek Trail, plus great shopping, dining, and entertainment options. Top schools and easy highway access make this an excellent choice for families looking for convenience and growth potential. Don't miss out on owning in one of Hamilton's most sought-after areas! (id:41954)
18 - 55 Harrison Street
Stratford, Ontario
Does the condo lifestyle appeal to you but you don't love the thought of being in a condo building? Then you will absolutely love the idea of moving into this contemporary & cool condo townhouse in Verona Village. The handsome exterior & attractive curb appeal will draw you into a bright, inviting & spacious home. The upgraded kitchen offers crisp white cabinets, a suite of stainless steel LG appliances & a convenient breakfast bar. The open concept main floor connects the dining area & living room with patio doors to your deck. Moving up to the second level, discover the bonus of an airy den or flex space before finding the bedrooms just a few steps beyond. The primary bedroom is generous in size, as is the unique 6 piece bathroom serving this floor. For added convenience, the laundry room is on this level. Additional living space can be found in the finely finished rec room & it also features a sparking 3 piece bath. Nestled nicely in the north end means that the Country Club, the Gallery Stratford & the city's extensive park system are easy to access. Now is your time to make your move. (id:41954)
1003 Arnott Lane
Dysart Et Al (Guilford), Ontario
Discover the perfect blend of comfort and serenity with this exquisite 4-bedroom, 3-bathroom home or cottage nestled on the pristine shores of Redstone Lake. Boasting over 400 feet of stunning lake frontage, this property promises unparalleled privacy and breathtaking views. The cottage features a thoughtfully designed layout with ample room for relaxation and entertainment. Step inside this 4 season, 2500 sq ft home/cottage and be instantly taken by the large windows that bring the outdoors in. The spacious entry way is complete with a mud & laundry room combo and opens into the kitchen, dining and living room. The kitchen features ample space for cooking meals for the whole family and granite counter tops, with direct access to the 4-season sun porch - ideal for enjoying the beauty of every season. The open concept living and dining area features tall ceilings, lots of windows, a walkout to a large deck and a stone woodstove perfect for those chilly evenings. Completing the main floor is a 4-piece bath and the primary bedroom with stunning lake views and a walk-in closet. The second level features 2 more spacious bedrooms with ample storage and a second 4-piece bath. The walkout lower level features the 4th bedroom, a 3-piece bath and a large rec room with ample opportunities! Offers a drilled well and central vac system. Spend your days enjoying your extremely private outdoor spaces, with a flat grassy area perfect for yard games, a large fire pit area and of course the stunning rocky shoreline offering both easy dock access and elevated viewpoints. A two-car garage is perfect for storing all the toys while the loft above provides additional sleeping space with a composting toilet, perfect for the kids or extended family! The property is conveniently located on a private year-round road, ensuring easy access no matter the season. Embrace the tranquility of cottage country with this exceptional home your private retreat awaits! (id:41954)
578 Green Street
Saugeen Shores, Ontario
Crisp, clean, and just a short stroll from the shoreline. 578 Green Street brings together laid back beach town living and brand new modern finishes in a home that just feels good. This fully renovated and reimagined 4-bedroom, 2-bath beauty offers 1,520 square feet of stylish, move-in-ready living. Totally transformed from top to bottom, everything here is brand spankin' new: kitchen, bathrooms, flooring, fixtures, plumbing, windows, doors - even a brand new furnace. You won't have to lift a finger. The bright, eat-in kitchen features a breezy shiplap peninsula with bar seating, a stainless steel appliance package, gorgeous quartz countertops, and expansive windows that let the sunshine pour in. You'll love the modern finishes throughout, from the walk-in glass showers and floating vanities to the sexy touch-sensor, LED-backlit antifog mirrors. With 2 bedrooms on the main floor and 2 more upstairs, this layout offers incredible flexibility to grow, host, or work from home - and yes, fibre optic internet is available, so your connection is as strong as your coffee. The oversized living room is perfect for movie nights, game days, or cozy hangs. Outside, enjoy the huge, fully fenced-in backyard with rear access, ideal for parking toys, trailers, or just enjoying your own private retreat. A handy storage shed keeps things organized, and there's not one but two driveways, plus covered parking under the carport. Invite everyone you know. The best part? You're just steps from where you want to be! Turn left, and you're headed straight for the soft sands and stunning sunsets at Port Elgin Main Beach. Turn right, and you're walking downtown for lattes, lunch, and boutique browsing. Whether you're searching for a year-round home, a stylish vacation retreat, or a solid long-term investment, 578 Green Street is a turnkey opportunity with serious upside. All lifestyle, no stress. Just bring your flip flops! (id:41954)
80 Cork Street W
Guelph (Downtown), Ontario
Historic charm meets modern convenience in the heart of downtown Guelph! Welcome to 80 Cork Street West a character-filled semi-detached home just steps from vibrant Macdonell Street. Built in 1900, this beautifully maintained century home offers timeless curb appeal, original hardwood floors, and thoughtful updates throughout. With three bedrooms and two renovated bathrooms, this home is as functional as it is charming. The cozy living room features a traditional fireplace with an ornate iron insert, creating a warm and inviting focal point. The bright eat-in kitchen includes stainless steel appliances, butcher block countertops, and direct access to a sunny rear sunroom. At the front of the home, a main-level bedroom and stylish 3-piece bathroom with classic penny tile offer versatility previously used as a successful income-producing Airbnb. Upstairs, you'll find two more bedrooms, including a spacious primary with a flexible attached office or studio space, plus a full 4-piece bathroom. The private backyard feels like a hidden oasis, shaded by a canopy of mature trees perfect for relaxing or entertaining. From this location, you're just a short stroll to brunch spots, Market Fresh, or the GO Station for your morning commute. Whether youre looking for a charming place to call home, a mortgage helper, or an investment opportunity, 80 Cork Street West offers it all. (id:41954)






