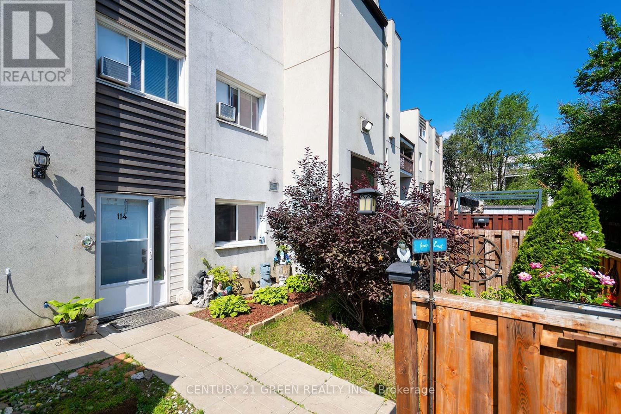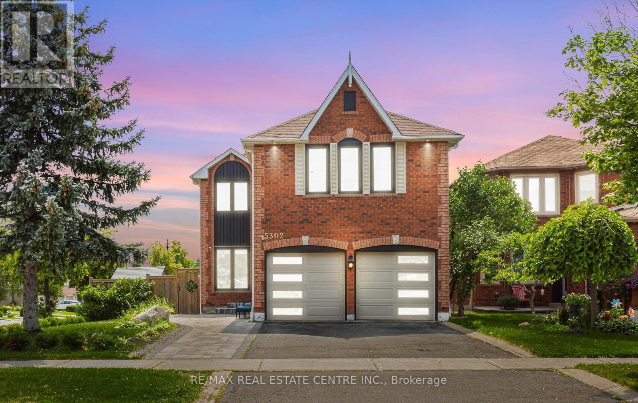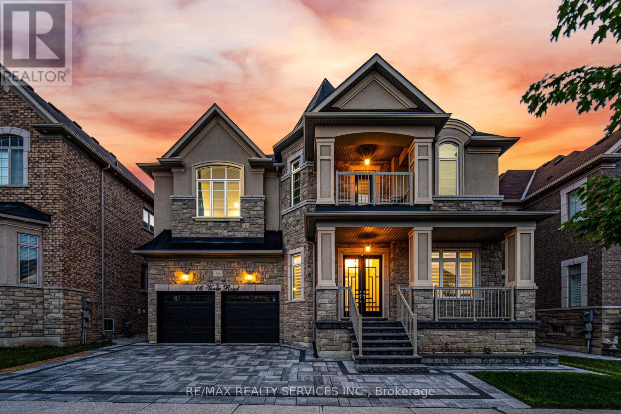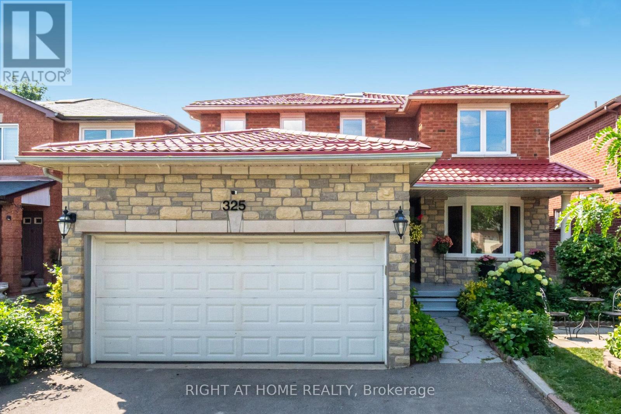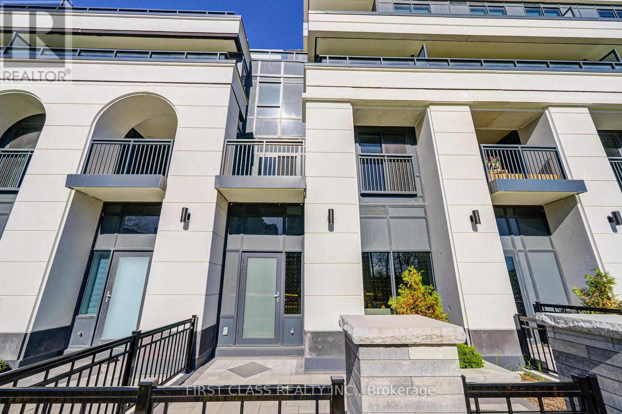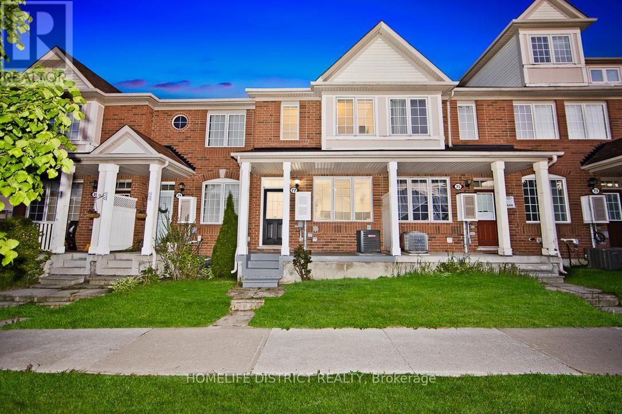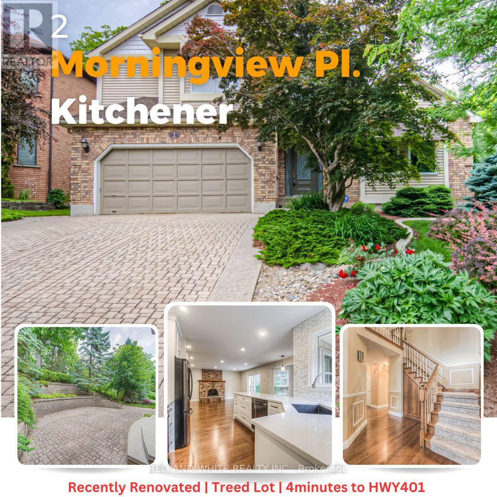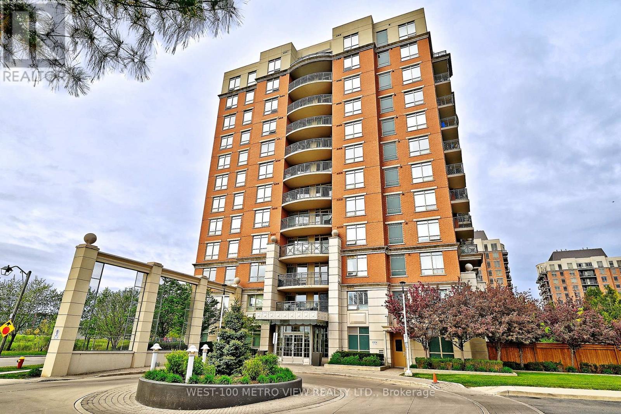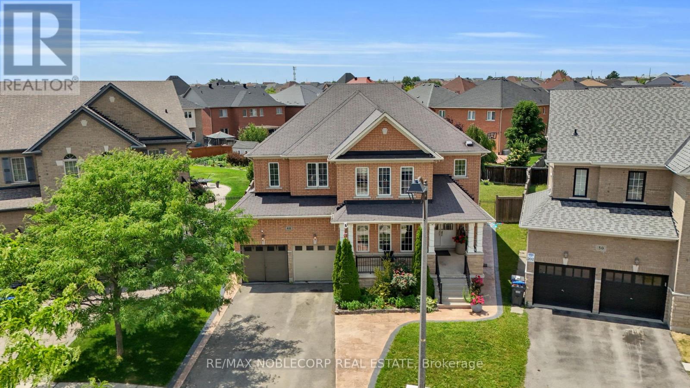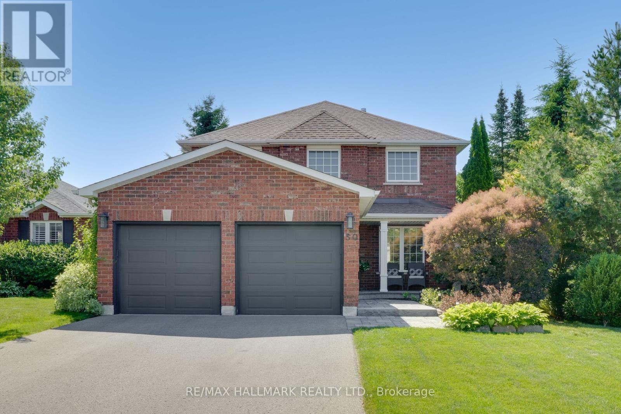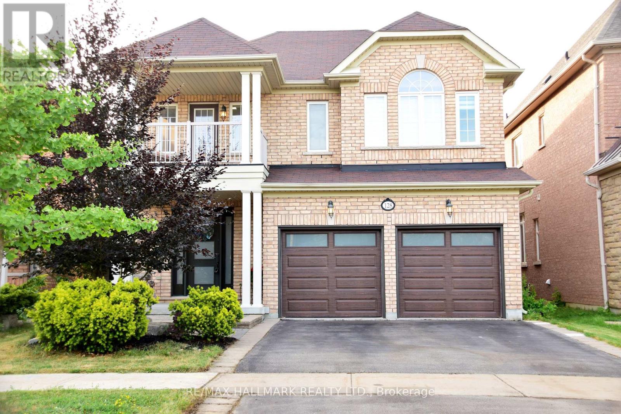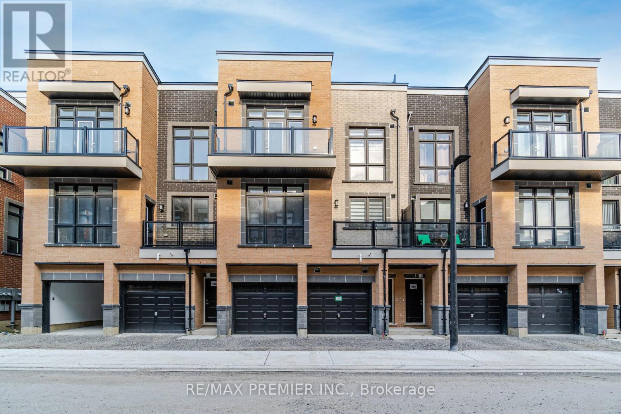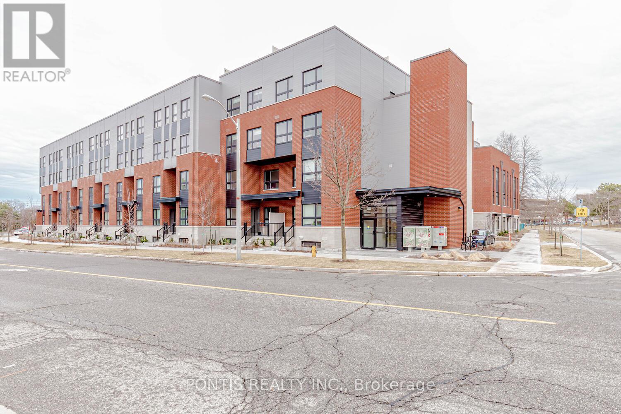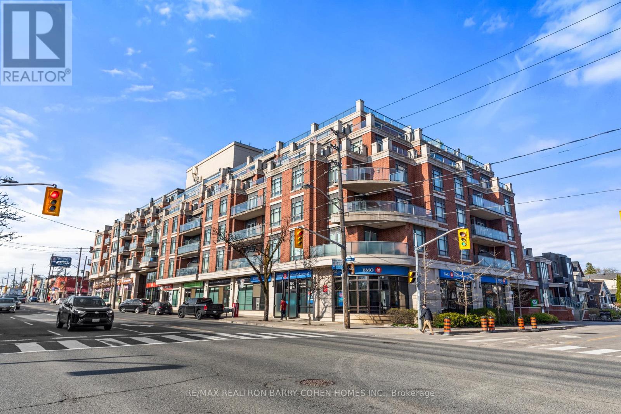114 - 3040 Constitution Boulevard
Mississauga (Applewood), Ontario
Prime Location In Mississauga, Steps To Public Transit , Plaza And Restaurants. Rarely Offered The Biggest Corner Lot And End Unit In The Complex, Approximately 1400 Sq Ft, 4 Bedrooms, 2 Storey Corner Lot Townhouse Close To All Amenities. Feels Like Living In Semi- Detach Home With its Huge Fully Fenced And Landscaped Yard Where Your Family Can Enjoy Summer In The Yard And Entertain Guests And Large Area For Children To Play In A Secured Fully Fenced And Gated Yard. Spacious Living Room With Picturesque Window Overlooking The Yard. Dining Room With Sliding Door Walkout To Patio. Spacious Eat In Kitchen With Plenty Of Cupboards. Stainless Steel Kitchen Appliances. The Extra Room In Main Floor Can Be Used As Bedroom. Very Bright Home With Natural Sunlight Flowing In With Is South East Location. This Corner Condo Town Home Has Privacy Being Enclosed In Tall Full Fence. (id:41954)
2453 Grand Oak Trail
Oakville (Wm Westmount), Ontario
Welcome to this beautiful home in the sought-after area of Westmount. A beautifully maintained family home with a practical layout. This 3-bedroom and 4-bathroom house with a finished basement covers all the ground for a comfortable living with 1585 sqft on two levels plus finished basement space. Upon entry, one is welcomed into a luminous living room, combined with a dining area. The open-concept layout is enhanced by abundant natural light and practical upgrades, featuring a well-laid kitchen with a center island and a breakfast area overlooking the backyard, which is perfect for entertaining in the summer. The second level greets you with the primary suite, which serves as a private retreat by offering generous square footage, a big walk-in closet, and an Ensuite. Two more good-sized bedrooms and one more Full wash complete this level. Stairs are broad and well-paced. The basement boasts a Recreation area, full bath, laundry facilities, and storage space. Inside, Entry to the garage and a beautifully paved driveway add to the value of the house. In addition to its impressive interior features, the residence benefits from its proximity to parks, School, Public transport and more. (id:41954)
32 Sciberras Road
Markham (Unionville), Ontario
Huge Beautiful Lot 65.61X198.21 Can Be Built For Total Over 6,000 Square Feet Custom Home, Perfect Opportunity For Builders And Investors To Own For The Future Development In This Prestigious Neighborhood. Currently Is 4 Bedrooms Detached Home, Bright And Spacious, New built homes around it . Open Concept Living And Dining Room. Family Room Walk-Out To Gorgeous Private Back Yard. A quick walk to Historic Main Street Unionville will allow you to enjoy live entertainment, restaurants, cafes, ice cream and much more including Toogood Pond, the Varley Art Gallery, and Unionville Library. Highly-rated Public, Catholic, and Private schools nearby, Minutes To HWY. GO, YMCA & The Upcoming York U Campus, Great School Zone Unionville High. (id:41954)
77 Highland Avenue
Newmarket (Gorham-College Manor), Ontario
Spacious Raised Bungalow On A Prem. Lot & Extensive Deck in Backyard. Completely Redesigned Floor Plan W/ Open Concept Kitchen, Living & Dining. Ceramic & Hardwood Floors Thru Out. Led Lightings, 3 Baths Incl Master Ensuite., 2 W/O To backyard Huge Deck, Ground Level W Cozy Family Rm/Bedroom & Kitchen For Potential Rental Income. Close To Highway 404, Upper Canada Mall & Hospital And Shopping stores etc.! Ready to move in and enjoy! (id:41954)
3 - 735 New Westminster Drive
Vaughan (Brownridge), Ontario
Fully renovated, turnkey 3+1 bed / 3 full bath townhome in the heart of Thornhill, complete with 2 parking spots! Prime location within the complex with no direct neighbours in front. Proudly owned by the original owner, this move-in ready gem offers nearly 1,600 sq. ft. of functional living space. Bright, open-concept layout with a spacious living and dining area that walks out to a front patio. Kitchen with quartz countertops, stainless steel appliances, backsplash and a breakfast bar. 6-inch high-quality flooring, smooth ceilings and pot lights throughout the home. Large primary bedroom with a 4-piece ensuite and his-and-hers closets. Finished basement with recreation room, 3-piece ensuite and a large closet, perfect as a 4th bedroom, office or nanny suite. Direct underground access to 2 parking spaces. Maintenance fees cover high-speed internet, cable and water. Conveniently located near Promenade Mall, Walmart, No Frills, synagogues, parks, public transit and top-rated schools including Brownridge P.S., St. Elizabeth Catholic H.S., Frechette French Immersion P.S. and Westmount Collegiate Institute. Walk Score of 81 means most errands can be done on foot. Visitor parking right outside the door. A perfect home for families or professionals seeking a move-in-ready property in one of Thornhill's most desirable neighborhoods. Don't miss this opportunity! (id:41954)
10 Hawthorne Lane
Aurora (Aurora Village), Ontario
Set in one of Aurora's most coveted neighborhoods, 10 Hawthorne Lane presents a rare opportunity to build a dream estate on an expansive lot surrounded by luxury homes. This property is ideal for buyers looking to tear down and create a custom masterpiece in a prime location. Included with the sale are architectural drawings by renowned architect Peter Higgins, designed for a stunning 9,200 sq. ft. residence. The plans feature 6,301 sq. ft. above ground with a 2,584 sq. ft. lower level, offering an elegant and functional layout that maximizes space, natural light, and modern luxury. Located just minutes from top-ranked schools including St. Andrews College and St. Anne's School, this property is perfect for families seeking an elite education. Enjoy the convenience of nearby parks, golf courses, and upscale amenities, all while being nestled in a serene and prestigious community. This is a unique chance to build a luxury home in one of Aurora's finest enclaves. (id:41954)
2320 Line 8
Bradford West Gwillimbury (Bradford), Ontario
Country Sized Property In Town | 0.40 Acres | Large Upper and Lower Deck Overlooking Greenspace | Detached Home 4 + 1 Bedroom + 2 Washroom | Fully Re-wired with New Electrical Service with ESA Permit | R60 Attic Blown In Insulation | EV Charger Receptacle In Garage | New Kitchen with Quartz Countertops & Matching Backsplash | New Lennox Furnace | New Stainless Steel Appliances (Fridge / Stove / Dishwasher / Microwave | Pot lights Throughout | Modern Engineered Hardwood Flooring on Top 3 Levels | Vinyl Flooring on Two Lower Levels | New Insulated Garage Doors | Save Money With An Owned Hot Water Tank | Finished Laundry Room | Nicely finished Storage Room Under Stairs | Some New Windows & New Patio Door | Close to Parks / Schools / Scanlon Creek Conservation Trails / Shopping & GO Train Station | No Neighbours Behind House | Close To Proposed Bradford Bypass Yonge St On/Off Ramp (id:41954)
235 Axminster Drive
Richmond Hill (Crosby), Ontario
Top School in York Region-- Bayview Secondary School! Stunning Renovated Family Home In Quiet Neighborhood! spent over 100K for Renovation in year 2023: laminate floor, cabinets, washrooms, Led Lights, Concrete pattern floor in basement, Furnace and AC, and more. Modern Kitchen, Ss Appliances; Gas stove. All Bedrooms have large window and closet. Separate entrance to finished basement, beautiful rec room with decorated brick wall, 3 pc shower room and laundry. And smoothed out concrete floor for you to add your desired stylish carpet to create more coziness. Enjoy the quiet backyard patio, garden shed, and solid deck. Close To Public Transit, Go Train, Parks, Richmond Hill Culture Center, Grocery Supermarket, Restaurants, Community Center, Library, Highway 404, COSTCO, Shops And More. (id:41954)
2853 Bellwood Drive
Clarington, Ontario
Spacious family home on a quiet, sought-after street surrounded by orchards! Charming kitchen with granite counters, stainless steel appliances, and comfortable eat-in area. Sunken living and dining rooms feature a bright bay window and cozy gas fireplace. Main floor offers laundry with garage access and side door to deck. Sunroom walks out to a raised deck with glass railings overlooking a large backyard.Upper level offers 3 generously sized bedrooms, including a primary with wall-to-wall closet and semi-ensuite. Finished basement includes a large rec room with gas fireplace, dry bar, sitting area, walkout to yard, and 4th bedroom perfect for guests or a home office! (id:41954)
21 - 1000 Bridletowne Circle
Toronto (L'amoreaux), Ontario
A must-see end unit-like a semi-detached featuring bright & spacious, open concept functional layout, Well Maintained Condo Townhouse in Sought After L'amoreaux-Agincourt Area. Excellent Quiet Child Friendly Complex Near Schools, Bridlewood Mall, Library, Steps To Transit And Easy Access To Highways 401/404.Freshly Painted 3 Bedrooms In The Upper Level And Family Room With Pot Lights And Sliding Door Walk-Out To Patio, Finished Basement Features big Recreation Room. Newly re-built Fenced Backyard With entire wood Patio, Attached Garage And Private Driveway. Low maintenance fee includes water, outside maintenance, snow removal, landscaping. (id:41954)
2009 - 30 Herons Hill Way
Toronto (Henry Farm), Ontario
Welcome to Legacy at Herons Hill Condos-an elegant and highly sought-after residence where luxury meets convenience in the heart of North York. This beautifully designed 2-bedroom + den, 2-bathroom suite offers a thoughtful, practical layout that perfectly blends comfort and style. Featuring 9-ft ceilings and floor-to-ceiling windows in every room, the space is filled with natural light and offers walkout access to a large, private balcony with breathtaking panoramic views, including the iconic CN Tower. The versatile den is ideal for a home office, reading nook, or even a third bedroom, making it a flexible space that grows with your lifestyle. Residents of Legacy enjoy resort-inspired amenities, including a fully equipped gym, sauna, indoor pool, rooftop lounge, BBQ area, movie theatre, games room, guest suite, car wash, bike storage and ample visitor parking-designed for comfort, entertainment and relaxation. Situated in an exceptional neighbourhood, this condo offers instant access to Hwy 401 & 404, Don Mills Subway Station and the TTC terminal. Just steps away, Fairview Mall provides endless shopping, dining, and entertainment options to suit every lifestyle. Whether you're a first-time buyer, down-sizer or investor, this is your chance to own a stylish, light-filled home in one of Toronto's most connected and vibrant communities. (id:41954)
901 - 1555 Finch Avenue E
Toronto (Don Valley Village), Ontario
Welcome to your beautifully renovated suite in one of North Yorks most sought-after buildings! This spacious 2-bedroom, 2-bath condo offers a fresh, modern interior paired with breathtaking north-facing views. Thoughtfully upgraded throughout, the unit features sleek finishes and a bright, functional layout perfect for both everyday living and entertaining. Enjoy access to a long list of premium amenities including indoor and outdoor pools, squash and basketball courts, a fully equipped fitness center, library, billiards room, board room, and a spacious party room. Whether your staying active or looking to unwind, everything you need is right at your doorstep. Located just a short walk to Seneca Hill Park, with easy access to schools, transit, and shopping this is condo living at its best! (id:41954)
7 Chestnut Street E
St. Catharines (Oakdale), Ontario
Beautiful Purpose Built Rental. Perfect for first time Investors. Easy Turn Key Investment. 5 Bedroom Home with 6 Bathrooms. Please reach out to Listing Agent for Rental Income Information. (id:41954)
11 Caversham Drive
Brampton (Sandringham-Wellington), Ontario
Welcome to this stunning and luxurious 4+2 bedroom home with 2,114 sqft, designed for those who appreciate the finer things in life. With an expansive layout, this residence offers the perfect blend of elegance and comfort. The grand separate living room with soaring ceilings, combined with a formal dining room and a spacious family room featuring a gas fireplace, creates a warm and inviting atmosphere. The upgraded kitchen is a chefs dream, showcasing quartz countertops, a beautiful backsplash, and high-end stainless steel appliances, all complemented by a formal breakfast area. The master suite includes a spa-like 4-piece ensuite with an oval tub and separate shower, ensuring a private retreat within your own home. With 4 parking spaces and a separate entrance to a 2-bedroom basement, this property offers both privacy and versatility. Located in a high-demand, family-friendly neighborhood, you're close to schools, parks, shopping, and all the best amenities the area has to offer. This home is truly a rare find don't miss out on the opportunity to experience luxurious living in a prime location! (id:41954)
5302 Lismic Boulevard
Mississauga (East Credit), Ontario
Fabulous Fully renovated 2-storey Det. House Sitting on Prime Corner Lot W/Finished Basement located in the highly desirable East Credit neighborhood. Meticulously top to bottom upgraded property offers 4 spacious bedrooms and 3 full washrooms on upper level, showcases a thoughtfully designed open-concept floor plan filled with ample natural light, creating a bright and welcoming atmosphere throughout. Spacious chef-inspired kitchen featuring S/S appliances, quartz countertops with a matching backsplash, and a generous centre island-perfect for everyday family living and entertaining. The kitchen seamlessly opens into a warm and inviting family room with a cozy fireplace and large upgraded windows offering picturesque views of the backyard. Elegant hardwood flooring and staircase, custom wainscoting, and smooth ceilings with pot lights add to the overall sophistication of the space. The open-concept design continues into the breakfast area, that overlooks the lush backyard. A private and secluded den/office is thoughtfully tucked away from the main living areas, providing an ideal workspace. The upper level offers a bright and spacious layout with four generously sized bedrooms. The luxurious primary bedroom retreat includes a stunning 5-piece ensuite bath. One of the secondary bedrooms features its own private 3-piece Washroom, while the remaining two bedrooms share a convenient Jack-and-Jill 4-piece bathroom-perfect for a growing family. Tremendous curb appeal with extensive landscaping, stone interlock, and hardscaping, Fully fenced backyard retreat features a covered gazebo and expansive green space-an ideal setting for family gatherings or peaceful evenings at home. (id:41954)
1139 Farmstead Drive
Milton (Fo Ford), Ontario
An Absolutely Gem Mattamy Built Detached with almost 2,800 square feet of living space With A Legal Finished Look Out In Law-Suite Basement and Separate Side Entrance Situated In The Heart Of Milton **This Stunning 4 +2 Bedroom + 4 Bath Featuring 2 Bedroom in the Basement ~$$ Spent In Lots of Fine Upgrades**Front Expensive Stone Interlocking for Extra Parking Space**Upgraded Light Fixtures & amp; hardwood Floors & Pot Lights Thru-out , Custom Deck Including Pergola In The Backyard *All Brick Exterior Comes W/ Juliet Balcony *Versatile Space of the Den that can be used for Office or Can turn into another Bedroom *A very Functional & Open Concept Layout*Separate living and Family Rooms Offering Pot Lights & Gas Fire Place W/ Lots of windows For Natural Sun light to Seep Through* Well Kept Upgraded White Kitchen W/ Custom Granite Countertops, Tall Shaker Cabinets for Extra Storage, Backsplash & amp; Built-in Stainless Steel Appliances , Center Island W/ Extended Bar for Dine-in * Eat-in-kitchen Space W/ Walk-Out To A Sun Deck Boasting Massive Pergola to Enjoy Outdoors **H/W staircase takes you To 2nd Level that is Hosting A Primary Bedroom With A Huge Walk-In Closet & 4pc Ensuite Boasting Granite countertop and frameless shower* 3 Other Generous Size Bedrooms W/ their Own Closet Space And Shares Another 4pc Ensuite **2nd Floor Laundry For your Convenience.* Must See property, book the showing today! (id:41954)
498 Wheat Boom Drive
Oakville (Jm Joshua Meadows), Ontario
Stunning 4-Bed, 4-Bath Detached Home in Sought-After North Oakville!Welcome to this beautifully upgraded home located near Eighth Line and Dundas, nestled in one of Oakvilles most vibrant and family-friendly communities. This sun-filled property features a thoughtfully designed layout with soaring ceilings on the main floor, elegant hardwood flooring, and a modern open-concept kitchen complete with a centre island, quartz countertops, stylish backsplash, premium stainless steel appliances, and a show-stopping chandelier. Enjoy both a cozy family room with a gas fireplace and A private main floor office with French doors and a spacious mudroom add functionality and style. Upstairs, the impressive primary suite offers a large walk-in closet and a luxurious 5-piece ensuite. The second bedroom features its own ensuite bath, while the third and fourth bedrooms share a convenient Jack & Jill bathroom. This 7-year-old home is ideally located close to top-rated schools, parks, public transit, trails, community centres, shopping, and easy access to the GO station. (id:41954)
16 Venue Road
Brampton (Toronto Gore Rural Estate), Ontario
Welcome to this beautiful Castlemore home in Brampton! With over 5,000sqft of living space, it offers a tandem 3-car garage, 5 bedrooms, and 6 bathrooms. You'll love the grand great room with its high decorative ceilings, pot lights, stone fireplace, and chandelier perfect for both family time and entertaining. The home features a stunning main kitchen plus a handy spice kitchen. The bright breakfast area opens directly onto an interlock patio, ideal for outdoor meals. The spacious primary suite is a true retreat, complete with a custom walk-in closet with island, a cozy two-sided fireplace and a luxurious 5-piece en-suite. Bedroom 2 includes its own walk-in closet and private bathroom, while bedrooms 3 and 4 share a Jack-and-Jill 5-piece bath. 5th room could become a fifth bedroom. Legal 2-bedroom basement suite and another separate unit perfect for extra income or extended family. Outside, a freshly finished stone driveway adds to the curb appeal. With thoughtful upgrades throughout, this home offers space, style, and opportunity in one of Brampton's top neighborhoods. Schedule your visit today! (id:41954)
77 Milkweed Crescent
Brampton (Northwest Sandalwood Parkway), Ontario
Don't miss this incredible opportunity to own a stunning detached home on a quiet, child-safe street in one of Brampton's most desirable neighborhoods! This beautifully upgraded residence features an elegant double glass door entry, a separate formal dining room, a spacious living area, and a bright breakfast nook. The modern kitchen boasts stainless steel appliances, a ceramic backsplash, and a breakfast bar perfect for casual dining. Upstairs, you'll find four generously sized bedrooms, including a luxurious master suite with a 5-piece en-suite and walk-in closet. The fully finished basement offers a separate entrance, a living/dining area, a 3-piece bathroom, and space for two additional bedrooms, ideal for extended family or rental income potential. Situated on a premium lot, this home is just minutes from Hwy 410, Trinity Commons, Peel Hospital, Zum Transit, and premier shopping. Act fast this hot listing wont last long! (id:41954)
325 Harrowsmith Drive
Mississauga (Hurontario), Ontario
Beautifully upgraded home in the heart of Mississauga! 2 storey detached with separate entrance , 4 bedroom + 3 BR finished basement plus a family or In law suite room that walks out to big deck on the main floor with powder room and separate shower beside the in law suite room for convenient living; Metal roof (2022),w/ 50 yr warranty, newer window and doors (2024), all around newer fence (2023). The finished basement for extra living space has 3 bedrooms & separate entrance through garage, kitchenette and big open concept room.New Vinyl flooring all through out main floors including all rooms in the second level. Upgraded Kitchen cabinets, S/S Appliances and big living space on the main floor with 2635 sqft (above grade) plus additional living space in basement with 3 bedrooms, 3 Pc renovated bathroom, laminate flooring and kitchenette. Conveniently located close to schools, transit, 403, Square one mall and all amenities you need. Just move in! (id:41954)
123w - 8 Cedarland Drive
Markham (Unionville), Ontario
Welcome to Vendome Markham, a prestigious luxury condominium in the heart of Unionville! This spacious three-bedroom townhouse offering the privacy and safety environment that connected to a condominium building that providing 24 hours security services. This suite offers 1879 sq. ft. of functional living space, 3 bedrooms, 2.5 bathrooms, plus the private patio on the ground flr that's facing to the park, balcony on 2nd flr, terrance on master br & huge roof top terrance. Living area on main flr is 10ft height with open concept, cozy design, bright & spacious. The huge high-end kitchen features stainless steel appliances, quartz countertop, built-in LED under-cabinet lighting, top-of-the-line luxury Miele appliances & lots of cabinets. This stunning residence boasts premium interior upgrades, including smooth ceilings, pot lights, window coverings, and modern vinyl plank flooring throughout., The primary bedroom retreat offers a walk-in closet with built-in shelving, Both bathrooms are elegantly designed with porcelain wall tiles, pot lights, and premium finishes. Enjoy the expansive private balcony with breathtaking views. Ideally situated near top-ranked schools, Unionville High School, Unionville Main Street, GO Station, First Markham Place, York University, and an array of fine dining, shopping, and entertainment. Easy access to Highways 407 & 404 ensures seamless commuting. Experience unparalleled luxury with top-tier building amenities a must-see opportunity for those seeking upscale living in a prime Markham location! (id:41954)
77 Coyote Crescent
Toronto (Rouge), Ontario
Absolutely beautiful Mattamy freehold townhouse located in a very convenient location. Bright and open-concept layout perfect for any family. Spacious kitchen with a large family room and walkout to deck. Upgraded and move-in ready. Close to UofT Scarborough, Hwy 401, TTC, schools, shopping, parks, and more! A great opportunity for first-time buyers or a small family. Don't miss this one! (id:41954)
1905 - 125 Blue Jays Way
Toronto (Bay Street Corridor), Ontario
Ideal for Investors or End-Users Seeking Convenience and Potential Returns,This2 Br+2Wr Corner Unit in King Blue Condos Boasts a Spacious Terrace Balcony (273sqft) with Stunning Views, 9' Inch Ceilings and Floor-to-Ceiling Windows, Natural Light Floods the Space Creating an Inviting Ambiance. The King Size Master Bedroom with 4Pcs Ensuite Soaker Tub, 24-7 Concierge, Plenty Visitor Parkings in the Downtown Entertainment District, Steps to CN Tower, Rogers Centre, Ripley's Aquarium, Starbucks, cafes and restaurants. Located directly across the street from the underground PATH, Union Station, Scotiabank Arena, the financial and entertainment districts. Minutes to Toronto's Harbourfront, the multi-use Martin Goodman walking, running and cycling trail, dog park, HTO Beach. The city's finest entertainment lounges, restaurants and theatres on King Street West. (id:41954)
144 Wycliffe Cove
Tay (Victoria Harbour), Ontario
THIS STUNNING FREEHOLD LUXURY TOWNHOME WITH IT'S SUNSET VIEW IS BOUND TO TAKE YOUR BREATH AWAY! NESTLED WITHIN A BEAUTIFUL WATERFRONT COMMUNITY ALONG THE SHORES OF GEORGIAN BAY, THIS TURN KEY BEAUTY HAS MANY GREAT FEATURES. OPEN CONCEPT KITCHEN WITH PLENTY OF CUPBOARDS; SOLID SURFACE COUNTERS WITH BAR SEATING; DINING AND GREAT ROOM BOASTS VAULTED CEILINGS, A COZY GAS FIREPLACE, GLEAMING HARDWOOD FLOORS; WALK OUT TO THE RELAXING DECK WITH SOUTH WESTERLY VIEWS OF HOGG BAY. THE MASTER BEDROOM PROVIDES A SPACIOUS 4PC ENSUITE, HIS/HERS CLOSETS AND WALK OUT TO DECK. COZY UP TO WATCH TV OR WORK IN THE FRONT DEN. YOUR GUESTS WILL LOVE THE PRIVATE UPPER LEVEL WITH 2 BEDROOMS AND FULL 4 PC BATH. AN INSIDE ENTRY FROM THE GARAGE; MAIN FLOOR LAUNDRY, AND PANTRY CUPBOARD ARE ADDED FEATURES. THE LOWER LEVEL CONSISTS OF A VERY SPACIOUS REC ROOM, A BONUS ROOM, AND 3 PC BATH. THE UTILITY ROOM HAS PLENTY OF STORAGE SPACE; ENJOY THE PEACEFUL AND PRIVATE BACK DECK TO BBQ, DINE, RELAX, DIP IN THE HOT TUB, AND WATCH THE SUNSETS BY THE OUTDOOR FIRE ON THE LOWER PATIO. UPDATES INCLUDE A NEW THERMOSTAT, FURNACE & A/C, DISHWASHER, DRYER IN 2024; FOR YOUR CONVENIENCE THERE IS A HOME OWNERS ASSOCIATION MAINTENANCE AGREEMENT THAT WILL TAKE CARE OF ALL THE GRASS CUTTING, SNOW REMOVAL, ROOFING, AND EXTERNAL PAINTING FOR ONLY $305 PER MONTH. YOU ARE JUST STEPS TO THE BEACH, PARK, BOAT LAUNCH, MARINA, RESTAURANT, GROCERY STORE; TRAILS AND SO MUCH MORE. ! (id:41954)
2 Morningview Place
Kitchener, Ontario
Welcome to 2 Morningview Place, a beautifully renovated 5-bedroom home tucked away on a quiet cul-de-sac surrounded by mature trees and upscale homes. This spacious property offers over 3,000 square feet of living space designed for both comfort and style. Large windows throughout the home invite natural light and views of the forested surroundings, while multiple natural gas fireplaces add warmth and character. The main floor features soaring ceilings and an open-to-above foyer that creates a grand, airy feelperfect for showcasing a tall Christmas tree during the holidays. The updated kitchen opens to a private patio, ideal for relaxing or entertaining outdoors, and the main floor laundry adds everyday convenience. Upstairs, the primary suite is a true retreat with a walk-in closet and a luxurious 5-piece ensuite complete with a soaker tub and a separate walk-in shower. Located just steps from peaceful forest trails and a short drive to the highway, this home offers the best of both worldsnatural beauty and everyday convenience. Whether youre hosting guests, enjoying a quiet night by the fire, or heading out for a walk in the woods, 2 Morningview Place is a rare opportunity to live in comfort and tranquility. (id:41954)
1104 - 2365 Central Park Drive
Oakville (Ro River Oaks), Ontario
Bright 1 bedroom plus den Unit With 9Ft Ceilings located in sought after community of river oaks, Granite Counter Tops, Ss Appliances, jacuzzi tub, newer floors And newer Stove/microwave Are Just Some Of The Notables. Whether you need a home office, creative nook, or guest space this large den adapts to your lifestyle. Enjoy The View From The Large Balcony, Or Take Advantage Of The Great Amenities The Building Has To Offer (Outdoor Pool, Sauna, Exercise Room, Party Room, Bbq Patio) Comes With 2 Parking Spots (1 Surface Parking, 1 Underground) And A Locker. Nestled in the heart of Oakville's Uptown Core, you're just steps from trails, trendy cafes, boutique shops, lush Memorial park, and top-notch amenities. Commuters will love the easy access to transit and major highways. Don't miss the chance to call this incredible condo home. (id:41954)
31 - 3175 Kirwin Avenue
Mississauga (Cooksville), Ontario
Welcome to this move in ready, very well maintained town home located in the desirable Cooksville neighbourhood. This carpet free home offers three (3) bedrooms and one and a half (1.5) bathrooms. One full bath (new with heated floors) on the second floor and the new powder room on the ground floor. Kitchen features granite countertops, new S/S stove, S/S dishwasher and leads to a good size dining room which overlooks the spacious living room. Living room has big windows, 12 foot ceiling and a W/O to the backyard. Granite countertops in the kitchen and bathrooms, freshly painted throughout, new laundry room in the basement, low maintenance fees, pet friendly, fenced in yard. This town home has it all, with easy access to parks, trails, shopping (Square One), highways (QEW & 403), within walking distance to Cooksville Go, bus stops, schools and plenty of visitors parking available. (id:41954)
48 Monabelle Crescent
Brampton (Vales Of Castlemore North), Ontario
An Absolute Showstopper! This stunning 3,710 sq. Offering a spacious layout on a large pie-shaped lot with a deep 123-foot backyard. The property features 5 spacious bedrooms, plus an additional 3 bedrooms in the basement, and 2 modern bathrooms. Recently upgraded, this home boasts fresh paint, a private balcony off the master bedroom, and a child-friendly street in the prestigious Chateaus of Castlemore neighborhood. Ideally situated just steps away from Mount Royal School, Catholic School, public schools, and transit options. The home has been meticulously refreshed with a newly upgraded kitchen, formal living and dining areas, a cozy family room, and a dedicated study. This is truly an incredible, expansive property. (id:41954)
90 Highland Avenue
Oro-Medonte (Horseshoe Valley), Ontario
**** HIGHLAND ESTATES* - (2308/2309) - The "Moonstone" model - Fully renovated - Fullyfurnished - 2 Bedroom / 2 Bath condo. Can be used as one unit or 2 separate suites - eachwith private entrances - Laminate flooring throughout - Corner fireplace - 7 appliances (4stainless steel) included - 1 deeded parking space (visitor parking available) - 2balconies - Rear balcony overlooks private, treed area - Recreation centre with Clubhouse,indoor/outdoor pool, Fitness room, hot tub, games room, fire pits +++ - Close toHorseshoe Resort, The Heights, Copeland Forest, Vetta Nordic Spa - Numerous trails, fourseason recreational activities including skiing, hiking, golf, mountain biking, trekking,water sports, swimming. AIRBNB / short term rentals permitted. Mint, move-in condition! (id:41954)
50 Black Willow Drive
Barrie (Holly), Ontario
Experience a backyard oasis designed for entertaining and relaxation, with your own inground saltwater pool and inground landscaping system with full ambient lighting around the pool and entire home, brand new extensive interlock stonework and driveway, mature privacy trees with a tree sanctuary leading you to the pool, with a convenient pool house. This meticulously maintained home feels like a new Designer Model Home, brand new extra large solid front door made from wood and carbon, fully renovated from top to bottom, inside and out, offering true turnkey living, with neighbours on only one side of the property, no houses backing onto the rear of the house! This secluded 49 foot x 123 foot lot provides ample room for summer gatherings with friends and family, with large windows overlooking the backyard, from the dining room and kitchen area. Inside the modern kitchen boasts updated cabinetry and brand new appliances in the kitchen and large custom built-ins in the dining room, appliances, and a functional flowing floor plan, pot lights and upgraded LED lighting, not to mention the gas fireplace with stonework. Upstairs includes three generously sized bedrooms that each would fit king size beds in all of the bedrooms. The fully finished basement enhances living space with a sleek wet bar, full fridge, wood burning fireplace insert, a fourth bedroom, modern bathroom and laundry area, perfect for an in law suite. Brand new garage door system! Move in and enjoy this updated, private home in a quiet location close to schools, shopping, and minutes from Highway 400. (id:41954)
1902 - 238 Doris Avenue
Toronto (Willowdale East), Ontario
North York Centre Location - Luxury Split 2Br Condo, Spacious And Bright Stainless Steel Appliances, Large Cupboard AndBrand New Quartz Countertop.New Paint. Brand New window blinds.Brand new quartz countertops, Brand new stainless steel appliancesrange hood, stove, dishwasher. 24-Hour Concierge. Earl Haig S.S., Cummer Valley M.S., Mckee P.S. Zone. Steps To Both Yonge And SheppardSubway Lines, Loblaws, Metro, Shopping, Theatres, Restaurants. Minutes To Hwy 401 And Bayview Village. (id:41954)
104 - 11a Salt Dock Road
Parry Sound, Ontario
Immaculate, two bedroom, two full bathroom condo in the town of Parry Sound. No stairs! Ground floor with walk out to patio and a beautiful view with rock gardens, forest and view of Georgian Bay. Move in ready, freshly painted, gas forced air heat and air-conditioning with new furnace. Open concept. Two spacious bedrooms, both with windows bringing in plenty of natural light. Laundry room and good closet and cupboard space. Sit on your patio and watch wild life right before your eyes. Much better than a television. One underground parking space and locker. A separate common area space to play card games, do puzzles, play a little tunes and enjoy the company of others. Walk down to the waterfront where you can jump in to cool off or watch the spectacular sunset filled skies. You may even catch a glimpse of the northern lights. Direct access onto a walking/fitness/ bike trail that takes you right into town and to beaches and park nearby. Keep your boat at a local marina and go boating and fishing on Georgian Bay while exploring its 30,000 islands. The town of Parry Sound can be your home town or Northern getaway with the convenience of shopping, Hospital, schools, theatre of the arts, ice rinks, arenas, college and so much more. Fresh air, peace and quiet and the sounds of Mother Nature will be your alarm clock. Your stress levels hitting record lows. Work, live and play from home. The only traffic in the way is you not purchasing this beautiful condo. Click on the media arrow for a video and floorplans. (id:41954)
155 Mayberry Court
Waterloo, Ontario
Rare custom-built bungalow with full accessibility inside and out and on all levels for persons with special needs. Great location near Conestoga mall, park and all amenities. 3 Bedrooms with a den and 2 full bathrooms just recently painted and refreshed. The living room has a fireplace and built-in oak bookshelves. The kitchen was just recently updated. This well-maintained home is surrounded by mature trees and well-kept landscaping. Brand new dishwasher, washing machine (2023) and all appliances are included. Don’t miss this move in ready, fully accessible beautiful bungalow in this sought-after neighborhood for your family. (id:41954)
212 Cedarwoods Crescent
Kitchener, Ontario
Welcome to 212 Cedarwoods Crescent, a beautifully updated 3-bedroom, 2-bathroom home in the sought-after Vanier neighborhood of Kitchener, just minutes from Fairview Park Mall, Walmart, Hwy 7/8, transit, schools, and Hidden Valley Conservation Area by the Grand River. This freshly painted home features an open-concept main floor with new flooring, pot lights, and a bright living/dining space with large windows. The modern kitchen includes stainless steel appliances (fridge, stove, OTR microwave, built-in dish washer), new countertops, ample cabinet space, and a convenient laundry closet. Upstairs boasts 3 generous bedrooms with mirrored closets and big windows, plus a fully renovated 3-piece bathroom with contemporary finishes. The fully finished basement offers a second kitchen, 3-piece bathroom, its own laundry, and a separate entrance via the backyard, perfect for an in-law suite or future rental potential. Enjoy outdoor living on a spacious deck in the extra-large, fully fenced backyard on a 45 ft wide lot- ideal for kids, entertaining, or future expansion. The driveway fits 4 full-size vehicles and there's also an attached garage for added convenience. Basement appliances include fridge, stove, and range hood. With plenty of storage and flexible living options, this home is a fantastic opportunity for first-time buyers, investors, or multigenerational families. Don't miss your chance to own a turn-key home in one of Kitchener's most connected and family-friendly areas! (id:41954)
776 Garth Street
Hamilton (Westcliffe), Ontario
This beautifully renovated (with permits) detached home is located in a highly sought-after Hamilton Mountain neighborhood. With over 2,455 sq. ft. of finished living space and a generous 40.07 x 100.22 ft lot, it offers exceptional comfort, functionality, and style. Boasting 4+2 bedrooms, this thoughtfully designed home features an open-concept main floor, ideal for modern family living. The completely new eat-in kitchen includes a stunning quartz island and countertops, along with new appliances. The house includes two sets of fridges, dishwashers, microwaves, washers, and dryers. Enjoy two fully renovated bathrooms on the main level, hardwood flooring throughout, and all new doors . The lower level is fully finished with two bedrooms, a second kitchen, a separate entrance, and a new bathroom perfect as an in-law suite, rental unit, or student housing just minutes from Mohawk College. Outside, enjoy a private backyard oasis, complete with new landscaping, fresh grass, and new exterior lighting. Additional upgrades include a new 200 Amp electrical panel, all new light fixtures and pot lights throughout, smooth ceilings, freshly painted interior and exterior, new stairs, a new backup valve, and all new low-level windows. Ideally located within walking distance to Mohawk College, St Joseph's Hospital, local elementary schools, the Rail Trail, and just minutes from scenic waterfalls, the Chedoke Stairs, Hillfield Strathallan College (JKGrade 12), Westmount Secondary School, and all major amenities. (id:41954)
58 Doncaster Drive
Brampton (Southgate), Ontario
Beautiful & Stunning Detached Home, with Professionally Finished LEGAL WALKOUT BASEMENT APARTMENT in the Desirable, Quiet & Prestigious Southgate area of Brampton, close to GO Station, Highway 410, 407, Bramalea city center, city library, public transit, parks, schools, and more. This Home Features on the main floor 3 bedrooms, 2.5 WASHROOMS, Renovated Kitchen & A Big Living And Dining area. The Other unit offers recently constructed 2 bedroom LEGAL second dwelling, basement apartment with a separate walk-out entrance. There are 2 LAUNDRY'S and TOTAL OF 4 WASHROOMS on the property. This LEGAL Basement Gives You Opportunities To RENT $$ to support your mortgage or to Live with your extended family. 200 amps electrical panel, Lots of pot lights (inside & outside). Also spent LOTS OF $$ on upgrades. Home NOT TO BE MISSED... (id:41954)
128 Wolf Creek Crescent
Vaughan (Patterson), Ontario
Welcome to this fully upgraded 5-bedroom family home backing onto a beautiful ravine in the sought-after Patterson community. Featuring a bright, open-concept main floor with 9' smooth ceilings, elegant crown mouldings, wainscoting, hardwood floors, and a main floor office perfect for working from home. The gourmet kitchen offers a large center island, granite countertops, custom cabinetry with a wine rack and pot drawers, and premium stainless-steel appliances including a gas range. A convenient butler's pantry/servery provides the perfect space for a coffee station, snacks, or extra storage, adding both function and style. The versatile island allows you to easily reconfigure the space to suit your needs, making it ideal for both everyday living and entertaining. The spacious living and dining areas flow seamlessly to the breakfast area and walk-out deck. A large second family room with extra high ceiling between the main and second floors provides the unique extra space for relaxing or gathering, perfect for a growing family. Upstairs, enjoy a luxurious primary suite with a large custom-build walk-in closet and elegant ensuite, plus all additional spacious bedrooms have semi-ensuite or ensuite access, generous closet space, with one of the bedrooms offering balcony access. The newly finished bright basement expands your living space with a sleek custom bar, an additional bathroom, a sauna, ample storage space, and a spacious open rec area perfect for family fun, hobbies, or creating your own retreat. With a private backyard overlooking the serene ravine, this home is move-in ready and designed for modern family living. (id:41954)
2 - 12860 Yonge Street
Richmond Hill (Oak Ridges), Ontario
Welcome To This Beautiful Townhouse with Beautiful Finishes and Upgrades. Spacious Functional Floor Plan With Two Bedrooms and Three Washrooms. It Features A Large Living/Dining Room, Walk-Out to A Balcony, Elegant Kitchen with Quartz Countertops and Stainless Steel Appliances, Laminate Flooring Throughout, Primary Bedroom Has an Ensuite Bathroom and Private Balcony. To Top it All, A Marvelous 388 SqFt Rooftop Terrace for Your Own Private Entertaining and Relaxation! Conveniently Located To All Amenities. Mins to Ridges Trail, Parks, Schools, Shopping, Dining, Public Transit and Much Much More! (id:41954)
28 West Park Avenue
Bradford West Gwillimbury (Bradford), Ontario
Step into a home that doesn't just check boxes it tells a story. Nestled in a family-friendly neighbourhood just minutes from Hwy 400, this beautifully upgraded 4+1 bedroom, 4-bath executive home offers over 3,000 sq ft of finished living space designed for both relaxation and entertaining.From the moment you arrive, you'll notice the pride of ownership from the newer roof (2017) and insulated garage doors (2019), to the charming concrete porch, perfect for morning coffee under the shade of mature trees.Inside, the main floor is bright and open, with pot lights, California shutters, and a seamless blend of ceramic and laminate flooring. The spacious family room with its cozy fireplace invites intimate gatherings, while the open-concept kitchen and dining area make entertaining effortless. Upstairs, hardwood floors lead you to a luxurious primary suite complete with a tranquil sitting area, sun-filled transom windows, and a beautifully upgraded ensuite. Three additional bedrooms offer generous space for family or guests, while main floor laundry adds everyday convenience.But the real magic unfolds downstairs and out back.The fully finished basement is the perfect multi-purpose space whether you're setting up a home theatre, gym, playroom, or private office, there's room to make it your own.Step outside to your private backyard oasis where summer dreams come alive. Enjoy the sparkling above-ground pool, host weekend BBQs on the spacious patio, or unwind under the stars in the landscaped seating area designed for total relaxation.This isn't just a home its a lifestyle. With thoughtful upgrades, room to grow, and an unbeatable location near parks and top schools, this home is ready to welcome its next chapter.Dont miss your chance to see it book your private tour today. (id:41954)
169 Rowe Street
Bradford West Gwillimbury (Bond Head), Ontario
Just 1 Year Old! **Priced to sell** Spacious 4-Bedroom Detached Home with Main Floor Office in Prestigious Bondhead Community, BradfordWelcome to this beautifully upgraded 3332 sq. ft. detached home in the highly sought-after Bondhead community. Featuring 4 spacious bedrooms, 4 bathrooms, and a versatile main floor office, this home is perfect for modern family living. The second floor offers 3 full bathrooms, ensuring comfort and convenience for all.Highlights include 9 ceilings on the main floor, a cozy gas fireplace in the family room, and stained oak engineered hardwood flooring throughout both main and second levels. All bedrooms feature elegant 9 coffered ceilings. The gourmet kitchen is equipped with extended-height cabinetry, a flush breakfast bar, and a servery that provides added storage and functionality perfect for entertaining or family gatherings! (id:41954)
671 Langford Boulevard
Bradford West Gwillimbury (Bradford), Ontario
Gorgeous Large Luxury Home 4 bedrooms. Hard wood floors on main and 2-nd floors. Tiled foyer. Zebra blinds on main and 2-nd floors. Lots Of Upgrades!!! Fireplace!!! Spacious Primary bedroom with W/I closet, 5-pc en-suite washroom with quartz countertop. Kitchen with extended island and quartz countertops. Main floor - 9 ft ceiling. Direct access to the main floor from garage. Crystal chandeliers.Central A/C. Minutes to Hwy 400. Steps to parks, close to supermarkets and all amenities. (id:41954)
65 Menotti Drive
Richmond Hill (Oak Ridges), Ontario
This is it ! Executive Home Built By Countrywide! Conveniently Located At Oak Ridges Near Bathurst And King. 5 Bedrooms And 3 Full Bathroom On Upper Level. Upgrades Everywhere. Sub Zero Fridge And Wolf Oven Stove. 10 Ft Ceiling On Main Floor and 20Ft on the living area and 9ft ceiling in basement! No front sidewalks. All Bedrooms Have Ensuit/Semi Ensuit Bathrooms.Bright Master Bdr w/ vaulted ceiling & Luxurious 6pcs ensuite. Upgraded Fireplace and hardwood floors. Close to Parks,Supermarket,Restaurant and Transit. 10 min drive to Lake Wilcox. (id:41954)
599 Ponting Place
Newmarket (Armitage), Ontario
Dreaming of summer days by the pool? Welcome to this beautifully renovated 4+1 bedroom family home, tucked away on a Quiet Cul-de-sac with no sidewalk in the sought-after Armitage Village neighbourhood. Situated on a Premium Pie-shaped Lot (irreg: 101/150 ft deep x 115 ft wide at rear) with a private inground pool, located steps from schools, the Tom Taylor Trail, Yonge Street Transit and amenities, this home offers the perfect blend of convenience, privacy, & space for a growing family! Inside, the bright Open-Concept layout features updated flooring, a stunning renovated kitchen with granite countertops, Stainless Steel appliances, and a cozy family room with a Gas Fireplace overlooking the Pool and gorgeous gardens. A spacious dining room is ideal for family gatherings, while the airy living room easily doubles as a main floor home office. Upstairs, you'll find four generous bedrooms including the primary suite with large ensuite bathroom & Walk-In Closet, plus a modern 4 piece main bathroom, providing plenty of room for everyone. The fully finished basement adds additional living space with a large rec room, versatile office or gym nook, plus a fifth bedroom with renovated ensuite, perfect for guests or extended family. Step outside to your private backyard oasis: an inground pool, large patio for summer BBQs, and a wide grassy play area for kids/pets. Recent updates include fresh neutral paint, New Hardwood Staircases with wrought iron spindles, lighting (main) & fencing (back section) in 2025, pool liner and epoxy coping 2023, new garage doors (2024), renovated kitchen & 3 main bathrooms, ensuite sinks & taps, modern updated porcelain floors (main) & front door in the past 5 yrs, vinyl windows main/2nd 2018/19, 200-amp panel, and more! Walk to Armitage Public School and S.W. Mulock SS; on School Bus route to Mazo de la Roche French Immersion. Just mins to Shops, Parks, Groc, Transit, HWY 404/400, Aurora GO Stn, Magna & Ray Twinney Rec Ctrs. Summer fun awaits! (id:41954)
5 Janna Court
Markham (Village Green-South Unionville), Ontario
Welcome to 5 Janna Court a well-maintained 4-bedroom, 4-bathroom home nestled on a quiet court in the highly sought-after South Unionville community. Set on a large lot with a long private driveway, this home offers over 4,400 sq. ft. of total living space, including a finished basement, with timeless finishes and a smart, family-friendly layout.The main floor features hardwood throughout, a bright sitting room, formal dining room, spacious eat-in kitchen with backyard views, and an inviting living room perfect for everyday living and entertaining. A convenient powder room, main floor office, and direct garage access add to the homes functionality.Upstairs, the oversized primary suite offers a newly renovated 5-piece ensuite, while three additional large bedrooms provide ample space and storage, served by a full 4-piece bath.The finished basement adds over 1,500 sq. ft. of versatile space with a large rec room, potential kitchen area, separate office/workspace, and the opportunity for multigenerational living with the right updates.Located minutes from top-rated schools, Markville Mall, Unionville GO, YRT transit, and highways 407 & 404 this is the perfect home for growing families seeking space, comfort, and convenience.** Furnace 2022, Windows 2015. (id:41954)
102 - 2100 Bridletowne Circle
Toronto (L'amoreaux), Ontario
Welcome to this modern and stylish stacked townhouse in the desirable BT Towns community at 2100 Bridletowne Circle, located in Toronto's vibrant L'Amoreaux neighbourhood. This open-concept home features 3 spacious bedrooms, 2 full bathrooms, and a versatile den ideal as a home office or playroom. Enjoy contemporary finishes throughout, including stone countertops, stainless steel appliances, laminate flooring, full-size in-suite laundry, and large windows for abundant natural light. One surface-covered parking spot is included. Centrally located steps from Bridlewood Mall, public transit, schools, parks, and major highways (401, 404, and DVP), this home offers unmatched convenience. It's also minutes from Seneca College, shopping centres, and community amenities, making it ideal for first-time buyers, families, or investors. With excellent transit access and strong rental potential, this turnkey property is a rare opportunity to own in one of Scarborough's most well-connected communities. (id:41954)
4 Oasis Trail
Halton Hills (Georgetown), Ontario
Tucked Away in a Sought-after Neighborhood, This Exec Fernbrook 3 Bedrooms & 4 Bathrooms Detached Home Tells the Story of Comfort, Style, and Thoughtful Design with Over 2,865 SQFT of Space. As you Step Through The Oversized Front Door, a Grand Open-to-above Foyer Greets you with Sunlight Pouring in, Dancing Across Rich Hardwood Floors and Elegant Stairs. Each Space has been Carefully Crafted for Modern Living from the Bright, Eat-in Kitchen with Stainless Steel Appliances to the Private Balcony that Beckons Summer BBQs and Quiet Morning Coffees. The Heart of the Home lies in the Massive Living and Dining Room Space, where Gatherings Naturally Spill out onto a Large Outdoor Deck Perfect for Entertaining Friends/Family or Relaxing Under the Stars. Downstairs, a Rare Walkout lower level offers Endless Potential: a Spacious Home Office, an in-law suite, or even a Cozy 4th Bedroom with Direct Access to the Backyard. Offering Oversized Garage Door to Park your SUV and Expanded Driveway that Easily Fits 2 Vehicles. Fully Fenced Backyard with Deck, Updated Front Concrete/Steps, California Shutters, Updated Lighting and So Much More!! An additional entry from the garage to the unfinished basement waiting for your Vision. Steps from Schools, Gellert Community Park, Norval Church and Only 8 Minutes from the Georgetown GO Station. This Home Offers the Perrfect Blend of Location and Lifestyle. This is More than a Home; Its a Place Where Every Detail Supports the Life You've Always Imagined. Own This Turnkey Gem in Georgetowns Prime Neighborhood - Don't Miss Out & Book Your Showing TODAY!! Priced to Move In Today! (id:41954)
314 - 1717 Avenue Road
Toronto (Bedford Park-Nortown), Ontario
A Fantastic Opportunity To Right-Size In One Of Torontos Most Distinguished ResidencesThis Beautifully Designed 2-Bedroom + Den, 3-Bathroom Corner Suite Offers Approximately 1,700 Sq.Ft. Of Elegant Living, Thoughtfully Tailored For Those Seeking A Sophisticated Lifestyle With Minimal Compromise. Complete With A Spacious Private Terrace, You'll Enjoy Leafy Neighbourhood Views And Effortless Access To The Best Of Avenue Road's Boutiques, Cafes, And Top International Restaraunts.From The Moment You Enter, You'll Be Welcomed By Rich Hardwood Floors, 10-Ft Ceilings, And Classic Finishes That Evoke Both Comfort And Quiet Luxury. The Open-Concept Layout Is Ideal For Entertaining Or Unwinding, Featuring A Stunning Built-In Media Unit With Fireplace That Sets A Warm, Inviting Tone Throughout.The Chef's Kitchen Blends Style With Function Granite Countertops, Premium Sub-Zero & Wolf Appliances, And Custom Cabinetry Make It Equally Suited For Casual Breakfasts Or Hosting Intimate Dinners. Both Bedrooms Offer Excellent Storage With Custom Built-Ins, While The Versatile Den Serves As The Perfect Home Office Or Cozy Reading Nook. Enjoy Seamless Indoor-Outdoor Living With A Sunlit Terrace Equipped With A Gas BBQ Hookup Ideal For Morning Coffee, Evening Cocktails, Or Quiet Moments Under The Stars. From The Moment You Enter You'll Be Welcomed By A Valet Attendant, Ready To Help With Your Needs, A Boutique Building With White-Glove Amenities Including 24-Hr Concierge, A Fitness Centre, Rooftop Terrace, Guest Suites, And Elegant Common Spaces, This Residence Delivers Upscale Comfort And A Highly Walkable LifestylePerfect For Those Looking To Simplify Without Settling. 2 Premium Parking Space + Locker. (id:41954)
305 - 30 Nelson Street
Toronto (Waterfront Communities), Ontario
*Welcome To Studio 2 Located In The Heart Of The Business, Financial, & Entertainment Districts *One Bedroom + Den With Open Concept Layout & No Wasted Space *One Parking & One Locker Included *Modern Kitchen With Built-In Appliances *Large 267 Sq Ft Terrace Facing Onto Quiet Courtyard *Laminate Flooring Throughout *Bright Floor To Ceiling Windows *Easy Access To The Underground Path Walkway System, Subway, And Ttc Street Cars. (id:41954)
