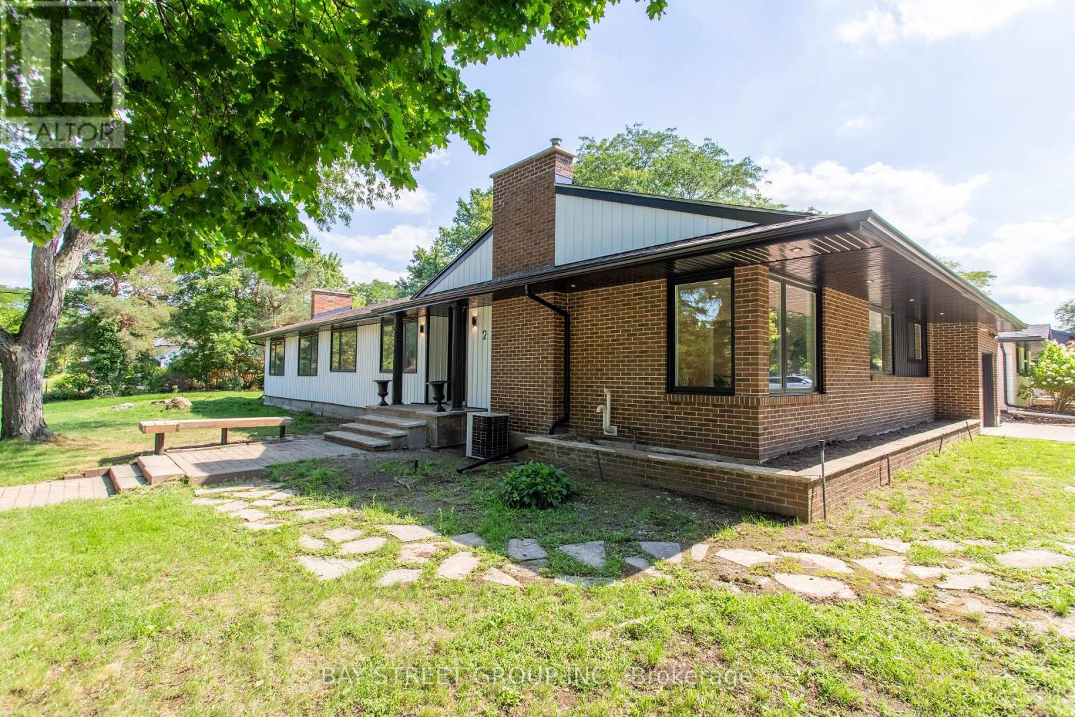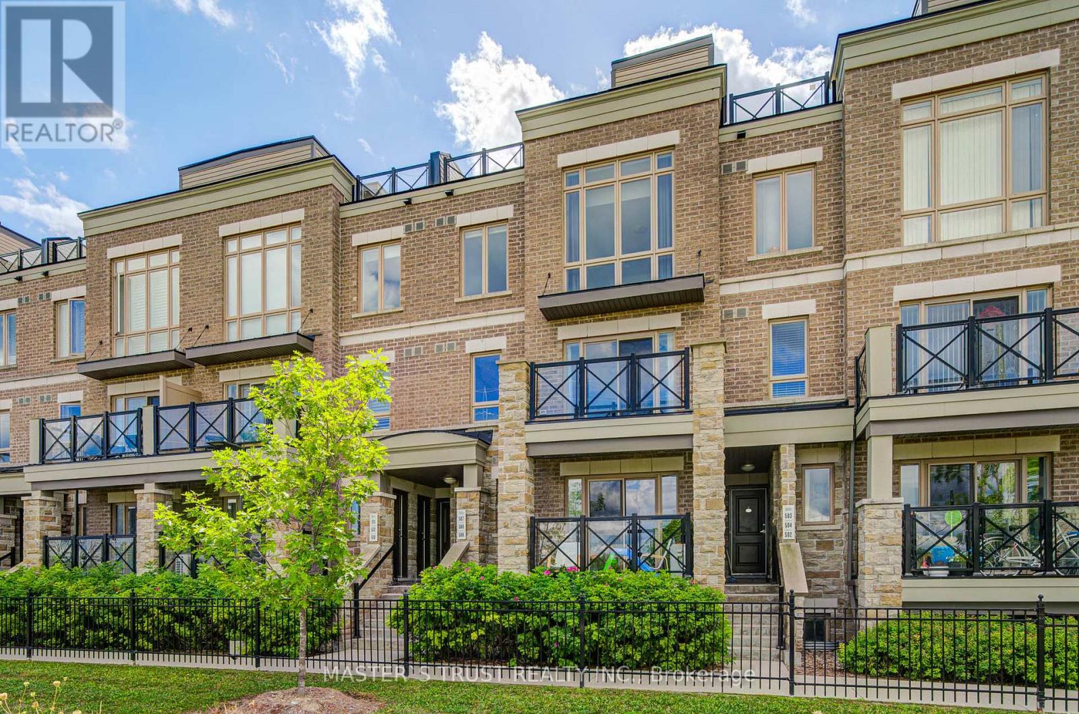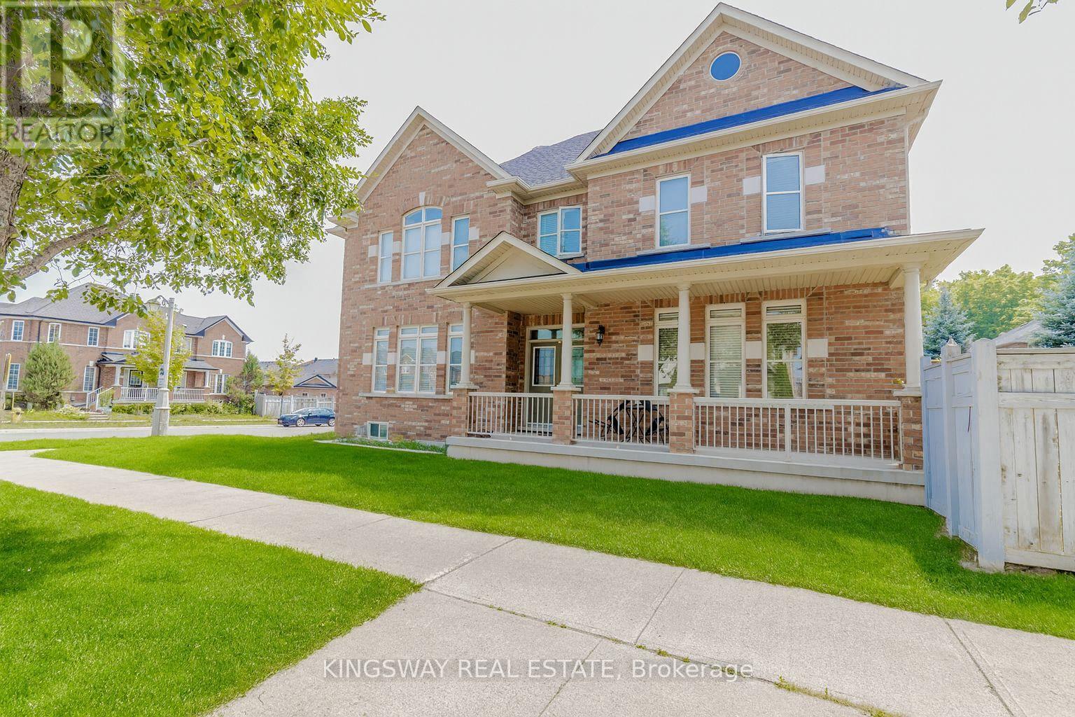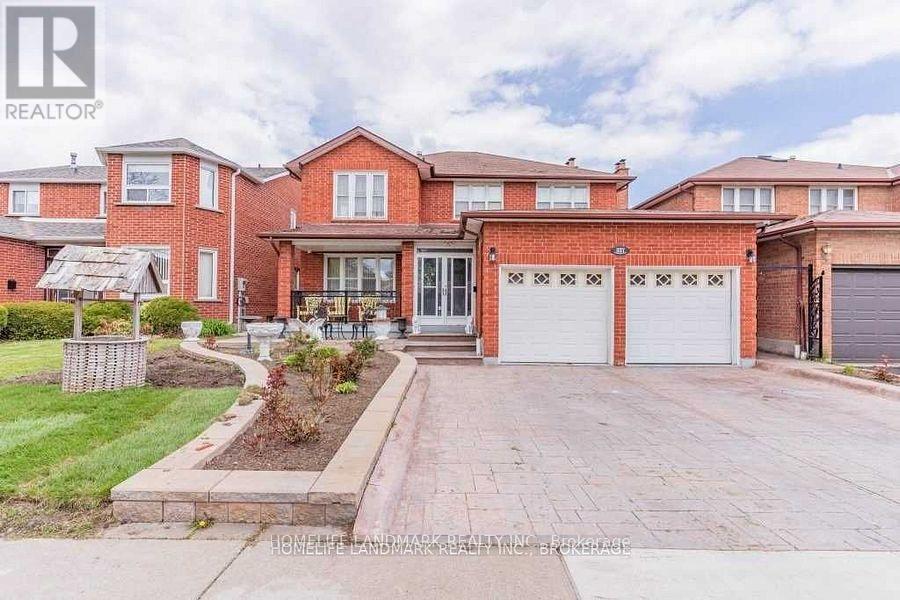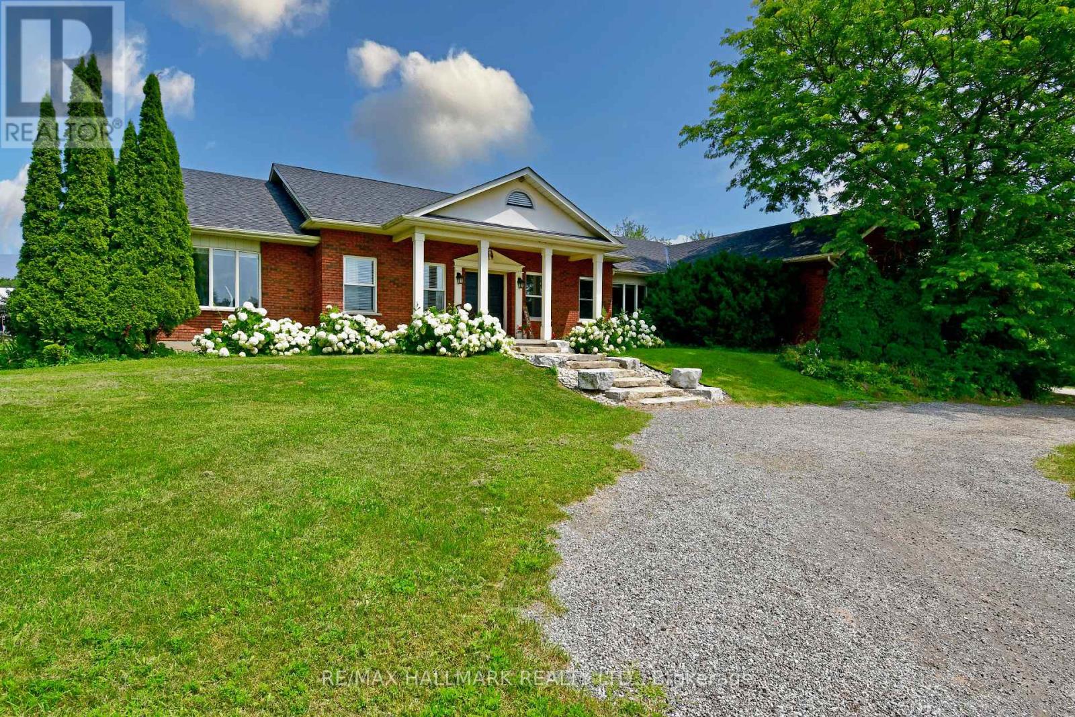56 William Bartlett Drive
Markham (Berczy), Ontario
Absolutely Stunning Corner-Lot Masterpiece In Prestigious Berczy Community! One Of The Newest Homes In The Area, Built By Arista Homes With Exceptional Craftsmanship And High-End Finishes. Premium Corner Lot With No Sidewalk On A Quiet Street, Offering Abundant Natural Sunlight In Every Room. Over 3,100+ Sq Ft Of Luxury Living Space Featuring 4 Spacious Bedrooms On The Second Floor, Each With Its Own Ensuite. 9 Ft Ceilings. Functional Layout With Main Floor Living/Office Room That Can Be Used As An Extra Bedroom. Open Concept Kitchen With Granite Countertops, Upgraded Cabinets, And Bright Breakfast Area With Walkout To A Private Fenced BackyardPerfect For Kids To Play Or Family BBQs. Pot Lights And Gleaming Hardwood Floors Throughout Main & Second Floors. Retreat To The Elegant Primary Suite With A Custom Walk-In Closet And Spa-Like Ensuite Featuring A Soaker Tub & Double Vanity. Professionally Finished Basement Offers 2 Bedrooms, Full Bathroom & Spacious Recreation AreaIdeal For In-Laws Or Extended Family. Located In A Top-Rated School District, Within Boundaries Of St. Augustine Catholic HS & Pierre Elliott Trudeau HS. Minutes To Hwy 404, GO Transit, Community Centres, Parks, Unionville Main Street, Grocery Stores & Restaurants. A Rare Opportunity To Own A True Gem In This Highly Sought-After Neighbourhood! (id:41954)
705 - 100 Antibes Drive
Toronto (Westminster-Branson), Ontario
**Turnkey Renovated Suite In A Prime Location.** Enjoy Unobstructed South-Facing Views With The Cn Tower In The Distance From This Fully Renovated 2-Bedroom, 2-Bathroom Condo. Bright And Spacious With A Large L-Shaped Living/Dining Area, The Former Solarium Has Been Opened Up To Provide Additional Living Space. The Modern Open-Concept Design Features Smooth (No Popcorn) Ceilings And New Waterproof Wide-Plank Laminate Flooring. Brand New Kitchen Boasts Quartz Countertops And Samsung Stainless Steel Appliances. Both Bathrooms Have Been Fully Renovated With New Vanities And Updated Plumbing. A Newer Samsung Washer/Dryer (2019) Is Also Included. Comes With 1 Underground Parking Space. Steps To Ttc, Parks, And Visitor Parking. Maintenance Fees Include All Utilities Plus Cable Tv. (id:41954)
2 Parklane Crescent S
St. Catharines (Glendale/glenridge), Ontario
Approx. 2,400 sq ft bungalow in the desirable Glenridge area with an additional 1,300 sq ft of finished lower level space perfect for large or multi-generational families. Situated on a generous 70' x 150' corner lot, this home offers spacious principal rooms including formal living and dining with wood-burning fireplace. The Artcraft kitchen opens to a bright eating area overlooking the private patio and yard. Main floor features 3 large bedrooms, two 3-piece bathrooms, and a massive family room with a double brick fireplace and walk-out to the backyard. The finished lower level includes a 4th bedroom, additional family/rec room, 3-piece bath, and workshop ideal for in-law potential. Concrete driveway parks up to 6 vehicles. Some updated windows and siding. Walking distance to Brock University, Pen Centre, schools, parks, and transit. Rare opportunity in one of St. Catharines most sought-after neighbourhoods. (id:41954)
606 Brandenburg Boulevard
Waterloo, Ontario
Discover this well-maintained 3 bedroom, 2.5 bathroom corner link detached home, perfectly situated in the highly sought-after Claire Hillsneighborhood of Waterloo. Backing onto a serene ravine and pond, this property offers both privacy and scenic views right from your backyard.The home features a spacious layout with bright and welcoming interiors, ideal for family living. Nestled in a community known for top-ratedschools, its also just minutes from Costco, shopping centers, universities, IT hub, and all major amenities, making it the perfect balance ofcomfort and convenience. A rare opportunity to own a home in one of Waterloos most desirable areas! (id:41954)
30 Sunnycroft Court
Hamilton (Waterdown), Ontario
Amazing opportunity in highly sought-after South Waterdown! This beautifully renovated semi-detached home features 3 spacious bedrooms, 3 bathrooms, and a finished basement with a recreation room and a full bathroom. Located on a wide street with a private driveway, the home offers a bright great room with a walk-out to the deck, hardwood flooring throughout the main level, new wooden stairs, and upgraded wood flooring on the second floor. The primary bedroom is complete with a private En-suite, and the home has been freshly painted with a roof replacement in 2019. With easy access to Hwy 403, excellent schools including St. Mary's and Waterdown High, and more than 37 nearby restaurants, this move-in-ready property is perfect for families and professionals alike. (id:41954)
19 Muscadel Road
Vaughan (Vellore Village), Ontario
Extra Privacy With Only One Side Attached And No Sidewalk, This Stunning Freehold Townhouse Is Located In The Heart Of Vaughans Highly Desirable Vellore Village Community. Showcasing Numerous Recent Upgrades: Enhanced Attic Insulation R40 (VS. Standard R32) , Brand New Range Hood (2025), Vinyl Flooring On The Second Floor (2025), Fresh Paint Throughout (2025), All New Ceiling Lights And Designer Light Fixtures (2025), Bosch Dishwasher (2023), And New A/C System (2021). This Spacious Residence Features A Bright Living Area And A Well-Maintained Kitchen With An Island And Ample Storage. The Open-Concept Main Floor Flows Seamlessly With Direct Garage Access And A Walk-Out To A Beautifully Landscaped, Fully Fenced Backyard, An Ideal Space For Family Gatherings And Summer Entertaining. Upstairs, All Three Bedrooms Are Generously Sized, Each With Large Windows That Fill The Rooms With Natural Light. The Tranquil Primary Retreat Includes A Walk-In Closet And An Upgraded Ensuite, Offering A Comfortable And Private Escape. The Professionally Finished Basement, Complete With Above-Grade Oversized Windows, Pot Lights, And A Bathroom, Provides Exceptional Versatility, Perfect As A Recreation Room, In-Law Suite, Or Rental Unit. Perfectly Situated In A Family-Friendly Neighbourhood, The Home Is Just Minutes To Top-Rated Schools, Parks, Cortellucci Vaughan Hospital, Vaughan Mills Shopping Centre, Costco, Walmart, Canadas Wonderland, Highway 400, And Maple GO Station. (id:41954)
606 - 7905 Bayview Avenue
Markham (Aileen-Willowbrook), Ontario
Welcome to 7905 Bayview Ave, Unit 606 a beautifully updated and spacious 2-bedroom condo designed for modern living. Each bedroom features its own private en suite bathroom, complemented by an additional powder room for guests, for a total of three bathrooms. The fully renovated kitchen is a true showpiece, complete with brand new appliances, sleek modern finishes, and under-cabinet lighting that adds both style and function. Just off the kitchen, a versatile bonus room offers the perfect space for a pantry or additional storage. This unit also includes a locker and two premium parking spaces, conveniently located directly across from the elevator for unmatched ease of access. Nestled in a beautifully landscaped community, this award-winning building was proudly recognized as the Condo of the Decade, offering residents a blend of luxury, convenience, and prestige. With thoughtful upgrades, abundant storage, and a layout that combines elegance with practicality, this residence is the perfect placetocallhome. (id:41954)
507 - 30 Dunsheath Way
Markham (Cornell), Ontario
Welcome to 507-30 Dunsheath Way in Markham. 2 Bedrooms, 2 Bathrooms, 2nd floor bedroom-side Laundry, Parking and Locker. This spacious, open-concept town-home offers modern living with a beautifully upgraded interior featuring builder-installed Caesarstone counters in the kitchen and bathroom, stainless steel appliances, a breakfast bar, and an elegant chocolate stained oak staircase. Enjoy premium, easy-to-maintain oak hardwood flooring throughout. Plus many more original upgrades, this home is a top trim model from the builders. The expansive private rooftop terrace is perfect for relaxing, BBQ, or entertaining. Located directly across from the Cornell Bus Terminal and just minutes to Markville Mall, Main St. GO Station, top-ranked schools, parks, and trails. Bell 1.5Gbps internet included in the maintenance fee. Move-in ready, don't miss this incredible opportunity! (id:41954)
197 Ken Laushway Avenue
Whitchurch-Stouffville (Stouffville), Ontario
Beautiful, Private & fenced Corner Lot Detached Home for Sale. Clean, Spacious & Well-Maintained Treasure Hill Home, Radiant Model, 2351 Sq Ft. Original Owners. Well-manicured corner lot home with flagstone pavers on the walkway to the home. There is a lot of natural lighting through the large windows throughout the home and in walk-in closets. Hardwood flooring throughout main level. The home boasts a bright & open floor plan with an above grade family room & garage entry into the home. The garage has shelving and hooks for organized storage. Covered porch with double door entry into the home's open foyer with mirrored double closet overlooking the family room. Conveniently located to all amenities, shopping & walking distance to schools. Open concept main floor floorplan. Kitchen has undercabinet lighting, stainless steel fridge and gas stove, upgraded backsplash, pantry, beautiful kitchen island & breakfast area that that overlooks the family room with fireplace & has a patio slider that you can walk-out to the deck and backyard. Deck has built-in lighting, lighting on the stairs & built-in Planters. Home Nest Control. Primary bedroom has double door entry, walk-in closet & 5-piece ensuite bathroom with large soaker tub & separate large shower. 2nd bedroom has walk-in closet & 4-piece semi ensuite bathroom. Large deep linen closet on 2nd floor. High ceilings in upstairs bedrooms. Bathroom rough-in in the basement. Laundry Sink. Central Vaccume Rough-in. Huge cold cellar in basement with light. 9ft ceilings in Basement and on Main Floor. Window on Upstairs landing & a remote controlled fan and light for increased air circulation on the 2nd floor. Smoke detectors & Carbon Monoxide Detectors. (id:41954)
327 Goldhawk Trail
Toronto (Milliken), Ontario
This bright and spacious 4+4 bedroom, double-garage detached home offers a functional layout with a finished basement and a separate entrance, perfect for multi-generational living or generating extra rental income.Step into an open-concept living and dining area, featuring large windows and hardwood floors that bring in abundant natural light. The family room offers a warm and inviting space for gatherings, while the large family-sized kitchen comes with plenty of cabinets, a cozy breakfast area, and a walk-out to the backyard pergola---A perfect outdoor extension for entertaining, BBQs, or simply relaxing with family. The professionally finished hardscape backyard is low-maintenance and carefree, giving you more time to enjoy life instead of yard work.Upstairs, you'll find 4 generously sized bedrooms. The primary suite features a walk-in closet and a private ensuite bathroom, providing a comfortable retreat. Each additional bedroom is spacious, bright, and perfect for family members or a home office setup.The fully finished basement with a separate entrance includes 4 bedrooms, a full washroom, and a kitchen. This space is ideal for extended family or can be used to generate extra rental income.Conveniently located close to Pacific Mall, Alton Towers Plaza, supermarkets, restaurants, medical centres, and daycare facilities, this home offers everything at your doorstep. Its also steps away from high-ranking schools, elementary schools, and French immersion programs. With 24-hour TTC transit nearby, commuting is quick and easy. (id:41954)
18555 Highway 12
Scugog, Ontario
This beautiful and meticulously kept farm located only 20 km north of Whitby is conveniently located between Port Perry and Uxbridge. An incredible turnkey equestrian property on 29.79 acres with large paddocks, electric fencing and pristine bush/forest for trails. This property has been operating as a successful equine business for years. CURRENT OWNER IS RETIRING AND MOTIVATED TO SELL ! Choose to continue as an income generating enterprise or just enjoy as your own exclusive horse-lover paradise - there are many options for this special property. Home and outbuildings beautifully laid out and very PRIVATE, with everything set well back from the road and backing onto almost 900 of acres of MNR land. 30' x 68' insulated and renovated 10 stall barn with 200 amp service. New indoor arena constructed in 2020. 8 large paddocks, some with run-in sheds, hydro and water. New Outdoor Sand Ring (2022). This property shows a 10+ ! Large, energy eRated bungalow with numerous updates, improvements and renovations. Approximately 2590 square feet on main level combines with approximately 1995 square feet of lower level living space for over 4500 square feet of spacious total living space. The large main living room features a wood burning fireplace and overlooks the paddocks. New flooring throughout the main and lower level. Updated country kitchen with new quartz counter-tops. Renovated ensuite bathroom with oversized soaker tub. Fully finished basement with 3 bedroom in-law suite/apartment, including an IKEA kitchen and separate laundry facilities. All new basement windows. Spacious 3 car garage with new doors and windows with 2 built in workbenches and second level mezzanine for storage. Geothermal heating & cooling for year round comfort ! Managed Forestry Plan helps to reduce property taxes. New UV water treatment system, softener, and pressure tank. Owned solar panels generate approximately $5500-$6500 annual income. This property truly has great investment potential ! (id:41954)
913 - 90 Broadview Avenue
Toronto (South Riverdale), Ontario
An Incredible Opportunity To Own One Of South Riverdale's Most Exquisite Suites - A Well-Appointed, Ingeniously Designed, Breathtaking Two-Bedroom Penthouse In The Ninety. Abundance Of Natural Light Throughout W/ Floor To Ceiling Windows & Soaring 11-Foot Ceilings. Opulent Modern Kitchen. Grand Living & Dining Room W/ Walk Out To Spacious Terrace W/Natural Gas. Spa-Like Bathroom. Exposed Concrete Ceilings & Accent Walls, Built-in Modern Closets in both bedrooms, Wine Fridge in the Kitchen, Viking Gas Stove Top & Oven, Hardwood Flooring Throughout. Walking distance to Broadview Hotel, Cafés, Restaurants, Dog Park with TTC 24 hours Street Cars. Walking distance to TTC New Ontario Line with GO station.High Speed Internet is included in the maintenance fees (id:41954)


