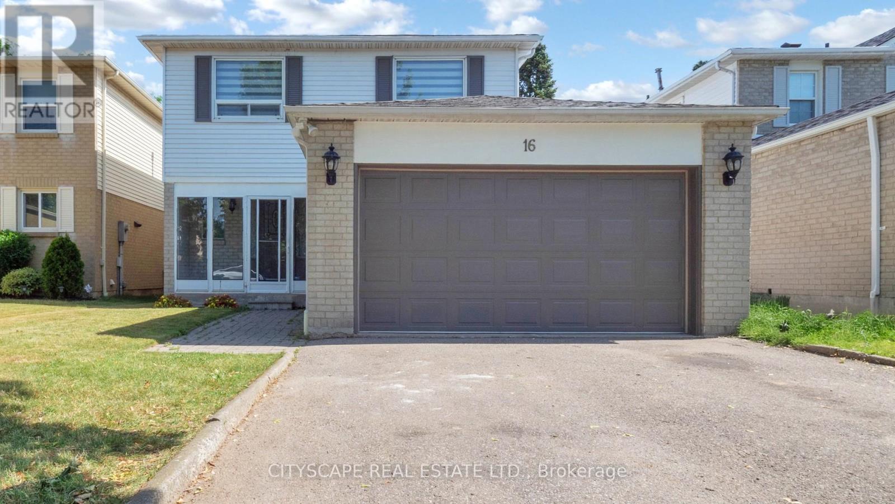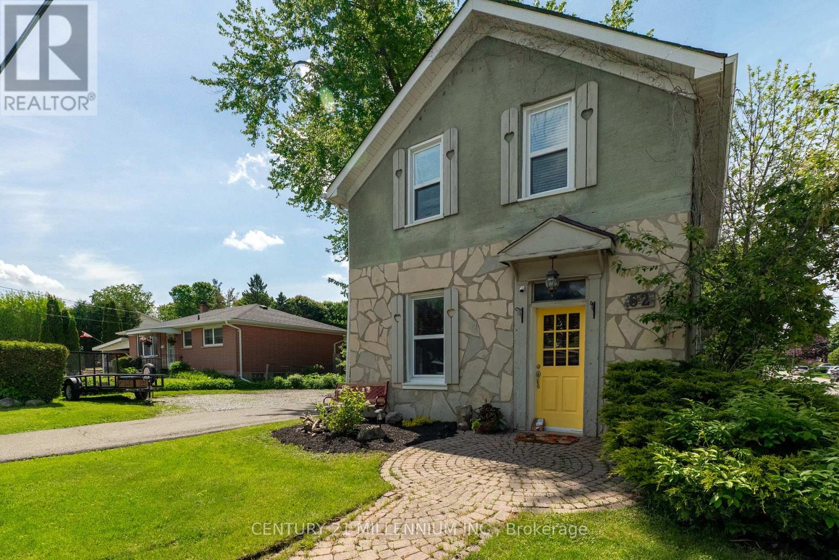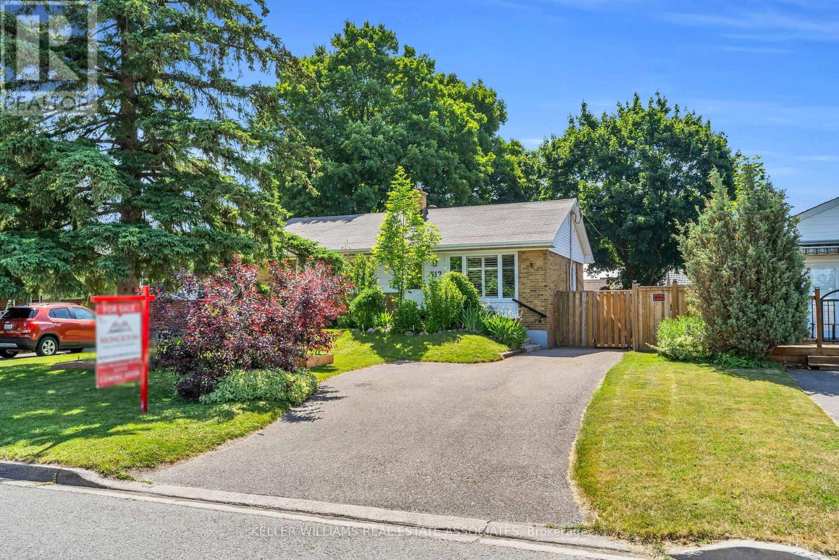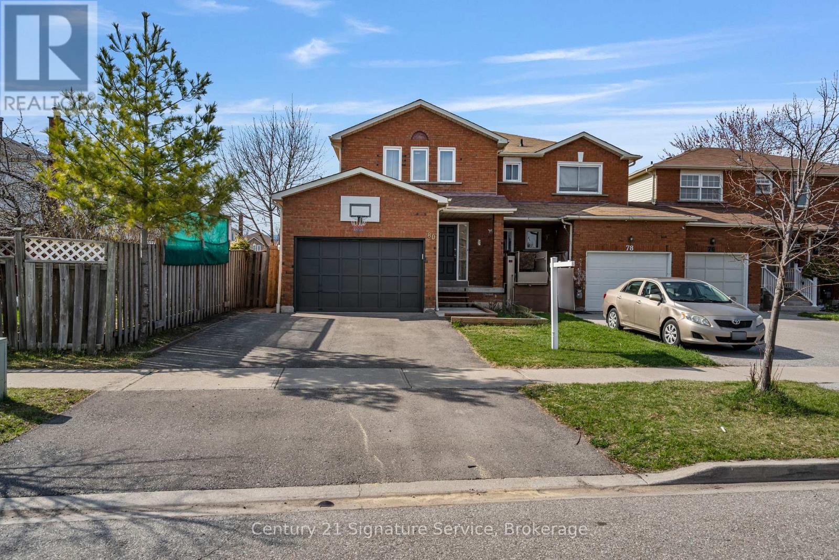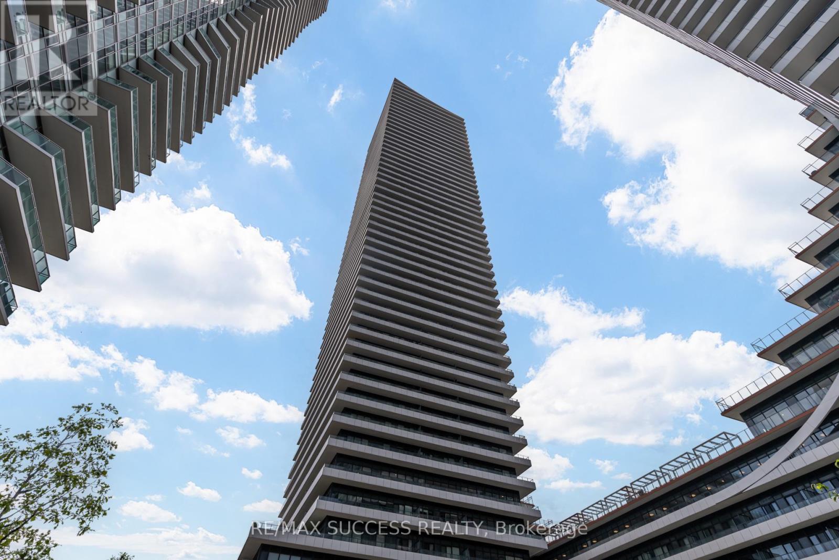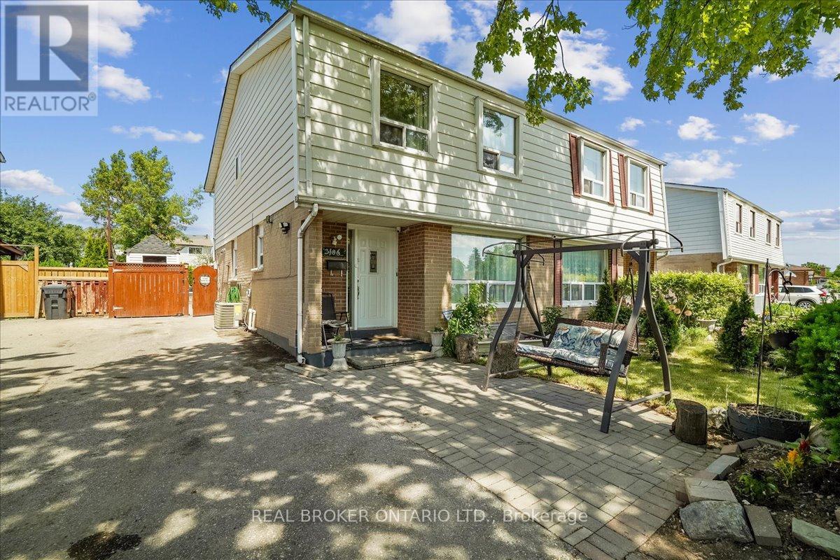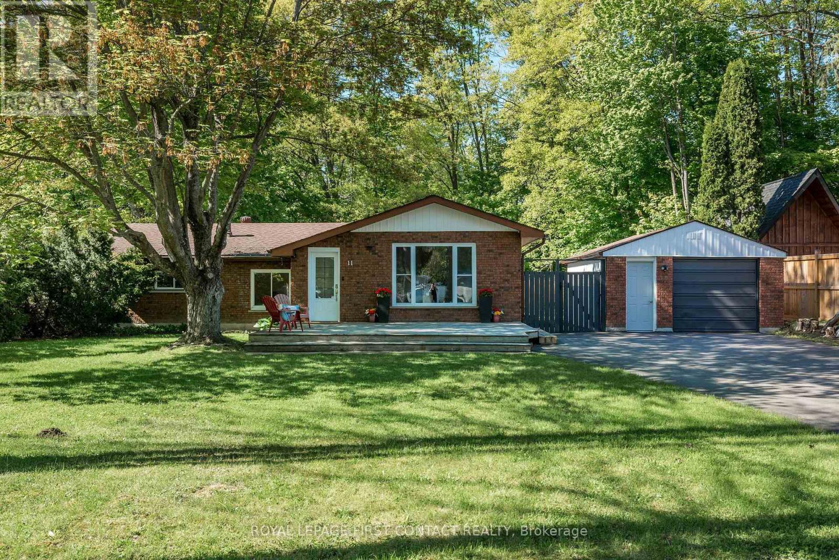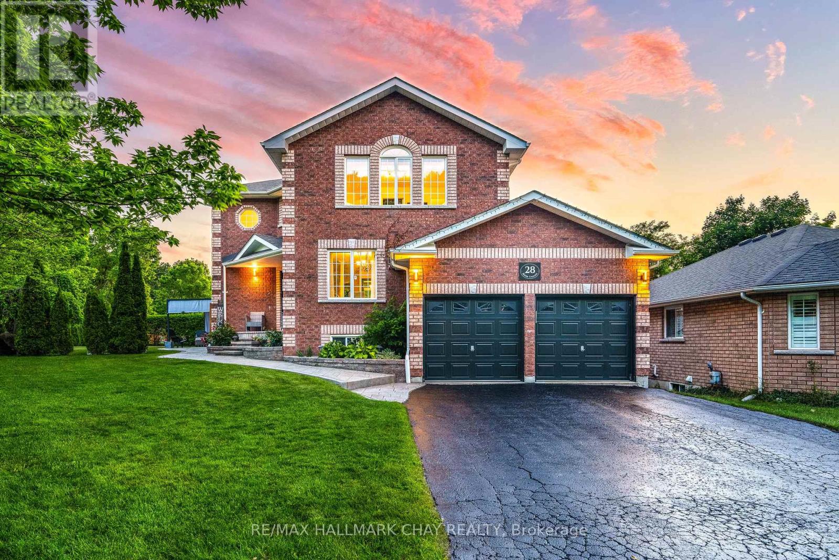16 Norma Crescent
Brampton (Westgate), Ontario
A gem within the city! FULLY renovated, sun-filled, detached home with 4 bedrooms and recreation room backing onto a park. Walking distance to Trinity Commons, bus terminal, schools, & located on a safe & quiet crescent. No sidewalk here- park 6 vehicles easy. Lots of Newer Upgrades completed in June 2025: brand new solid hardwood staircase (no carpeting), entire home has been newly painted (walls, doors, baseboards, front door, & garage door), custom floor vents, installation of modern zebra blinds, new style potlights, neutral quartz kitchen countertop, white quartz washroom vanity on 2nd floor, manicured backyard, deep cleaned and ready to move in! Includes a 240V outlet in garage for electrical vehicle charging. Book a showing today! (id:41954)
62 Townline
Orangeville, Ontario
This home is full of charm! It sits on a corner lot and has a fenced backyard. Nice high ceilings. Beautiful exposed brick completes the bright and open living room, front entrance and dining room. Combined kitchen and dining room offers easy entertaining. Dining room has french door access to the backyard. Lots of storage and bench under stairs. Backyard is thriving and very private in the summer months. Most windows replaced (2020), furnace (2019), Newer AC, Waterproofing in basement (2025) including sump pump (id:41954)
312 Westcott Road
Halton Hills (Ac Acton), Ontario
Looking for a home with flexibility, function & thoughtful upgrades? This detached bungalow offers just that! The finished basement, 3 car parking & smart layout suit multigenerational living, potential rental income or simply extra elbow room. Step through the foyer, where you can head straight to the lower level or into the bright main floor. The open concept living & dining area features luxury vinyl flooring(2022), a large window with California shutters & pot lights that create a cozy atmosphere for relaxing & entertaining. While the renovated kitchen(2022) showcases a centre island, floor-to-ceiling cabinets, custom backsplash & s/s gas range, all opening to a deck that makes summer barbecues a breeze. Hardwood floors extend through two comfortable main floor bedrooms & a bright office (potential 3rd bedroom), providing both beauty & durability. The primary bedroom includes a wall-to-wall closet, a ceiling fan & an extra closet that could be transformed into an ensuite laundry. The second bedroom & office both offer their own closets for added storage, while a skylit four-piece bathroom completes the level. Discover a roomy rec space downstairs with pot lights & above-grade windows that invite movie nights & playtime. The basement also offers a 3-piece bath, 2 more bedrooms & a laundry room with cabinetry & sink. One bedroom is complete with a built-in closet & a gas fireplace, while the other provides a wall-to-wall closet; both have an above-grade window & pot lights. Step outside & discover even more to love. Picture evenings on the sprawling 25 by 25-foot deck with a natural gas hookup for your grill, shaded chats under the gazebo & late-night soaks in the hot tub (as-is). The fully fenced yard adds privacy, two sheds & a tidy wood storage nook so everything has its place. All of this, in a family-friendly area close to schools, parks, shops, trails, the Acton Go station & more! This is a place that brings together comfort, space & everyday ease. (id:41954)
160 Paris Street
Mississauga (Hurontario), Ontario
3342 sq.ft. of luxury living (including 985 sq.ft, of finished basement area). 5+1 bedroom, 3+1 bath family home located on quiet street in the heart of Mississauga. Open concept main floor impresses with hardwood floors, crown moulding, wainscotting & elevated 9' ceilings. The modern kitchen showcases newer white cabinets, custom backsplash, smooth ceiling & numerous potlights. A comfortable main floor family room is warmed by the gas fireplace. Wood stairs lead to upper level with 5 good sized bedrooms, 2 recently renovated bathrooms & convenient second floor laundry area. The finished basement is a fantastic bonus providing a large rec room, full kitchen, extra bedroom, 3pc bath & dedicated laundry - ideal for in-laws, teenager or income potential. Enjoy outdoor living in the private fenced back garden with wood deck. Parking is ample with double car garage & space for 4 more vehicles on the driveway. Close to schools, parks, shopping, restaurants & Square One. Easy access to public transit & major highways. (id:41954)
80 Dutch Crescent
Brampton (Fletcher's Creek South), Ontario
Like a Semi! Rare Double Car Garage on a Corner Lot! Situated on the border of Mississauga, this spacious, open-concept home offers incredible value. Featuring hardwood floors throughout, a bright and updated kitchen, and a generous dining area perfect for hosting family and friends. The family room includes a charming corner fireplace and a walkout to a large deck, ideal for outdoor entertaining. The finished basement offers additional living space with a versatile rec room. Upstairs, the primary bedroom boasts a private ensuite, and the bathrooms have all been tastefully updated. This home is move-in ready and truly does not disappoint! (id:41954)
802 - 2481 Taunton Road
Oakville (Ro River Oaks), Ontario
Sold 'as is' basis. Seller makes no representation and/or warranties. All room sizes approx. (id:41954)
1807 - 20 Shore Breeze Avenue
Toronto (Mimico), Ontario
Waterfront Condo with Stunning Panoramic Views - Perfect for Lifestyle Lovers & Selfie Enthusiasts! Welcome to this spectacular corner unit in Eau Du Soleil's exclusive Water Tower, offering unobstructed, postcard-worthy views of Lake Ontario and the Toronto skyline - an absolute dream backdrop for your next amazing selfie or golden-hour photo shoot! This spacious 2 Bed + Tech, 2 Bath condo spans 844 sq ft of modern interior living, complemented by a massive 300 sq ft wraparound balcony - ideal for entertaining or simply soaking in the breathtaking scenery. Whether you're an end-user seeking the ultimate lakefront lifestyle or an investor looking for a high-demand rental, this unit checks every box. The primary bedroom features a walk-in closet and spa-style ensuite with an oversized shower. The second bedroom is conveniently located beside a stylish 3-piece bath. Thoughtful upgrades include 9-ft ceilings, hardwood flooring throughout, sleek quartz countertops, and modern finishes. Enjoy top-tier building amenities: party rooms, rooftop lounges with BBQs, indoor pool, sauna, gym, CrossFit and spinning rooms, kids' playroom, theatre rooms, guest suites, boardroom, and an exclusive VIP resident's lounge on the upper floor. Step outside to the lakefront trails, marina, parks, shops, cafes, and grocery stores-everything you need is within reach. Seamless transit access with nearby TTC and GO Train stations make commuting a breeze. Don't miss your chance to live in one of Toronto's most scenic and vibrant waterfront communities! (id:41954)
3106 Redbank Crescent
Mississauga (Malton), Ontario
Well-maintained 4+1 bedroom, 3-bath home on a spacious 31 x 127 ft lot. The landscaped backyard features interlocking, a built-in fire pit, and a long driveway that fits up to 4 cars. Inside, the layout offers flexibility with a second family room that can serve as a formal dining space. The finished basement includes a bedroom with ensuite, a den, and a kitchenette ideal for extended family or additional living space. Located in a quiet, family-friendly neighbourhood close to parks, schools, transit, shopping, highways, and Pearson Airport. (id:41954)
196 Fourth Street
Midland, Ontario
Top 5 Reasons You Will Love This Home: 1) Set on a massive lot, this property features a detached garage and unbeatable proximity to all local amenities for everyday ease 2) Inside, you'll find a charming three bedroom layout with excellent storage, offering both functionality and comfort for families or couples3) The thoughtfully designed floor plan includes a spacious kitchen, a sun-drenched living area, and a convenient mudroom that adds practicality 4) Venture outside into the expansive, fully fenced yard, perfect for kids, pets, or hosting summer get-togethers with plenty of room to relax or play 5) Enjoy the best of the area just steps from your door, with Georgian Bay, scenic walking trails, local restaurants, and boutique shops all within easy reach. 1,212 above grade sq.ft. plus an unfinished basement. Visit our website for more detailed information. (id:41954)
11 Broad Street
Penetanguishene, Ontario
MOTIVATED SELLER!! Summer-ready and steps from the water - welcome to 11 Broad St, Penetanguishene! If you've been dreaming of a backyard poolside retreat and a home that's move-in ready, this one checks all the boxes. Located just a short walk from Discovery Harbour, King's Wharf Theatre, Captain Roberts' Table Restaurant, and the scenic waterfront trails, this home offers not just a place to live, but a lifestyle to love. Inside, nearly every corner has been updated: enjoy a beautifully renovated kitchen with all-new appliances, pot lights throughout the main level, fresh paint, and a brand-new ensuite bathroom. The main bath has also been partially updated, and laundry has been smartly moved to the main floor for added convenience. Outside, the inground pool is the star of the show - perfect for hosting summer get-togethers or unwinding after a long day. A new pool liner and partial fencing around the pool make it ready for the season. The driveway was freshly paved and widened, and an automatic garage door opener adds everyday ease. The finished basement offers even more space to spread out - great for a home gym, games room, or guest area. Whether you're craving that laid-back cottage-town feel or looking for a stylish, low-maintenance home near the water, 11 Broad St delivers charm, comfort, and summer fun wrapped into one inviting package. (id:41954)
113 Livia Herman Way
Barrie (East Bayfield), Ontario
Incredible locale, incredible opportunity to live in one of North Barrie's most coveted neighborhoods, Country Club Estates. Nestled at the end of a sleepy cul-de-sac. Large 4 bed/3 bath all brick home on a private pie lot boasts 9' ceilings, wood floors and ceramic tile grace the main floor and upper (no carpet). Pot lights accent the spacious main featuring a large kitchen overlooking the family room with large windows and a gas fireplace. Double doors make for a lovely private dining room or large main floor office. Wood stairs guide you upstairs to the Primary suite which offers a large walk-in closet and 4 piece ensuite with stand up shower and soaker tub. The backyard has a large walk out deck of the kitchen which has great privacy and 73' ft and well treed . Other plus's it offers is main floor laundry with interior access to the two car garage, newer shingles and fresh paint make this home turn key. Locational benefits are close to the mall and commercial hub of Barrie plus the hospital, highway 400 and of course the Barrie Country Club. Give us a look!! (id:41954)
28 Bloom Crescent
Barrie (Ardagh), Ontario
Spacious & Thoughtfully Updated. 4+2 Bedroom Corner Lot Home Is Located On A Quiet Crescent In The Highly Sought-After Ardagh Bluffs Community. Surrounded By Over 500 Acres Of Environmentally Protected Forest With More Than 17 Km Of Walking Trails, It Offers A Rare Blend Of Natural Beauty And Suburban Comfort. With Over 3,000 Sq/Ft Of Finished Living Space, This Home Is Perfect For Families And Is Situated In A Top-Rated School District. Recent Upgrades Include A Newer Kitchen w/Centre Island, Stainless Steel Appliances, 2 Sinks & Bar Fridge. Open Concept Floor Plan w/Gas Fireplace & Hardwood Throughout. The Home Also Features A Fully Finished Basement w/Renovated Washrooms. The Primary Retreat Is Oversized & Has Built-In Organizers In The Walk-In Closet & 5-Piece Ensuite. Additional Highlights Include A Stamped Concrete Walk way, New Oversized Front Door, Automatic Garage Door Openers, Roof '20, Furnace '18. The Fully Fenced Backyard Is Ideal For Entertaining. This Home Blends Style, Function, And Location Perfect For Growing Families Seeking Comfort And Access To Nature. Upgrades: Renovated Powder Room on Main Floor, Furnace (2018), Stamped Concrete, Fully Painted Interior, Upgraded Front Door, Gazebo in Backyard, Roof (2020), Newer Kitchen, Renovated Basement Washroom, Built-In Organizers in Walk-In Closet. Newer Washing Machine, New Dishwasher, Bar Fridge, Gas Fireplace, Automatic Garage Door Openers, Plumbed-In Central Vacuum, Stainless Steel Appliances, Fully Fenced Backyard, Hot Water Tank (Rental), Water Softener (As Is) (id:41954)
