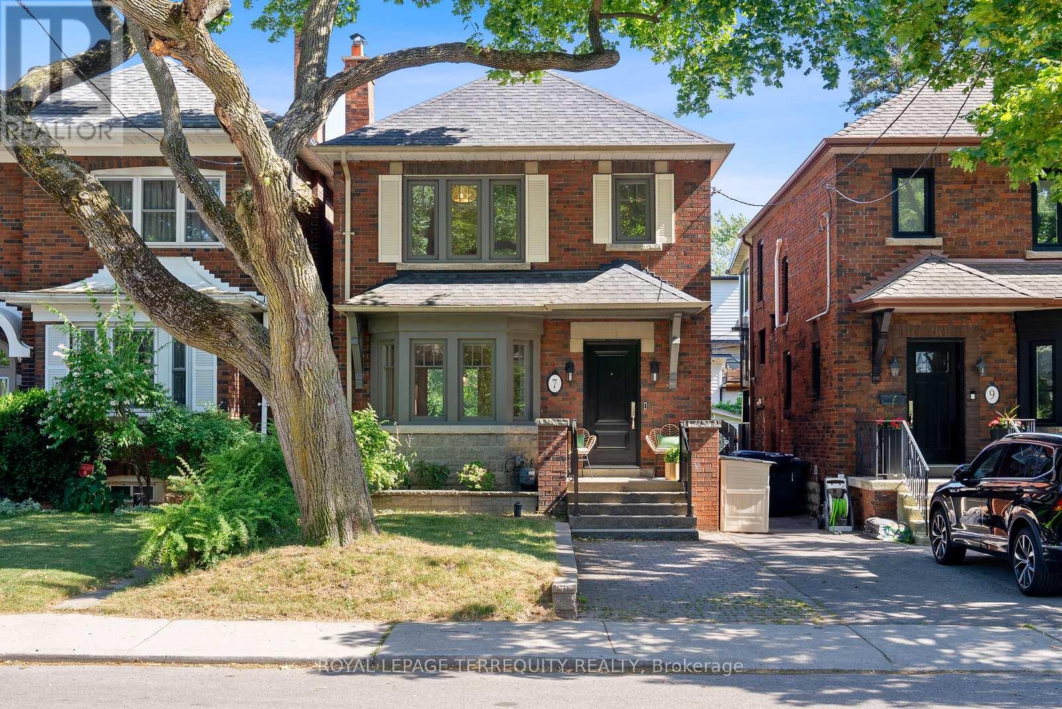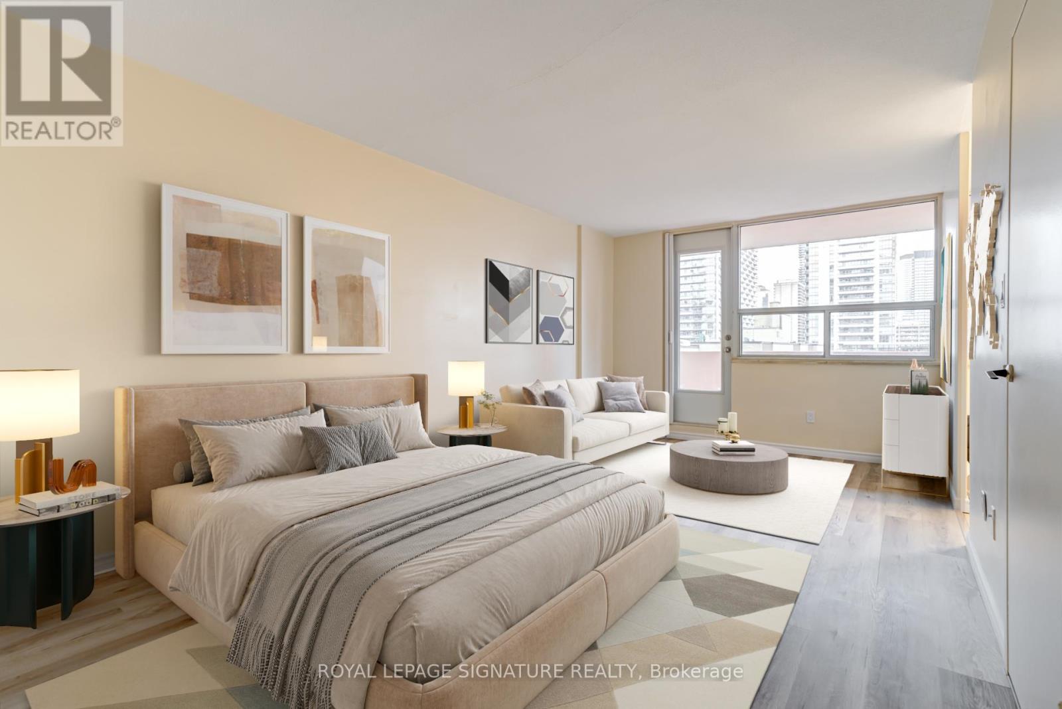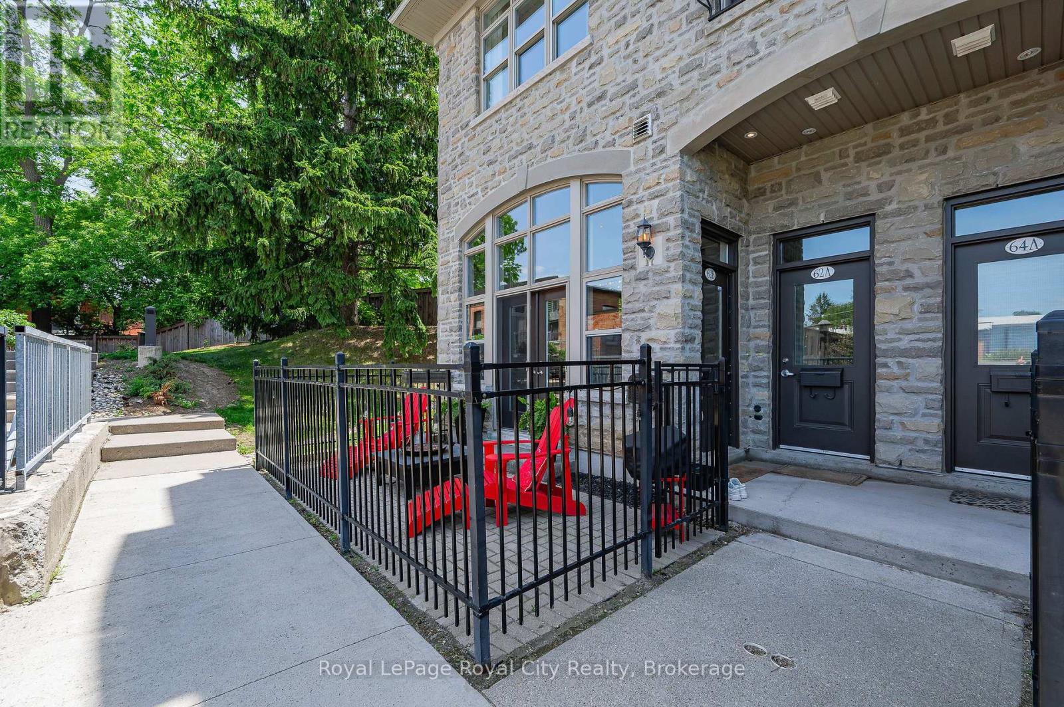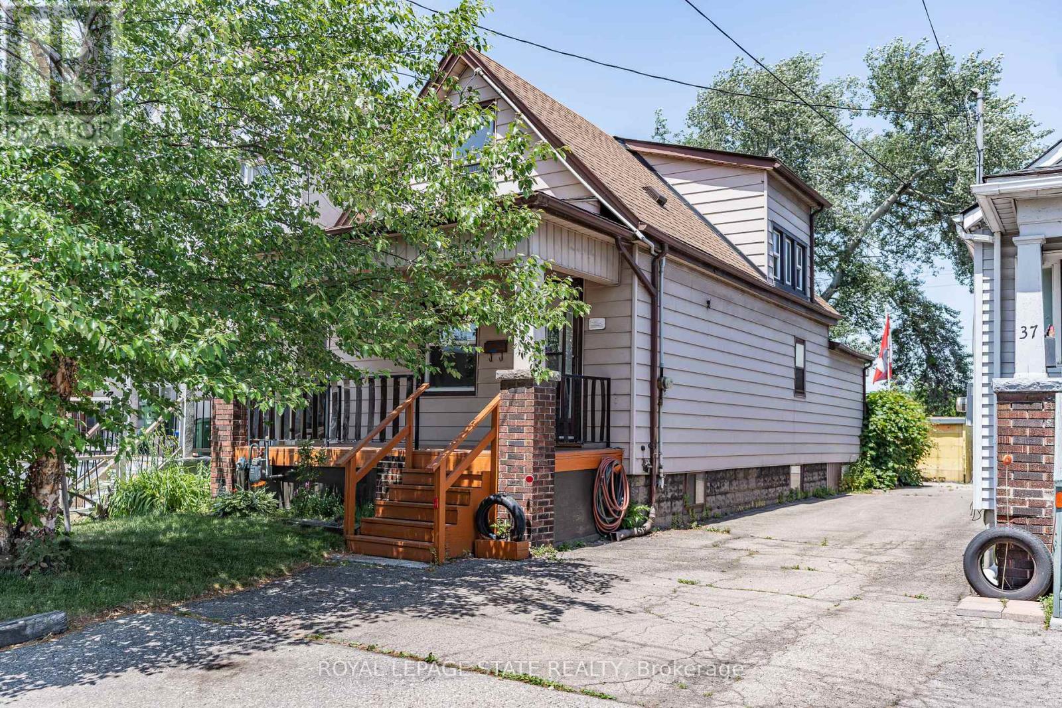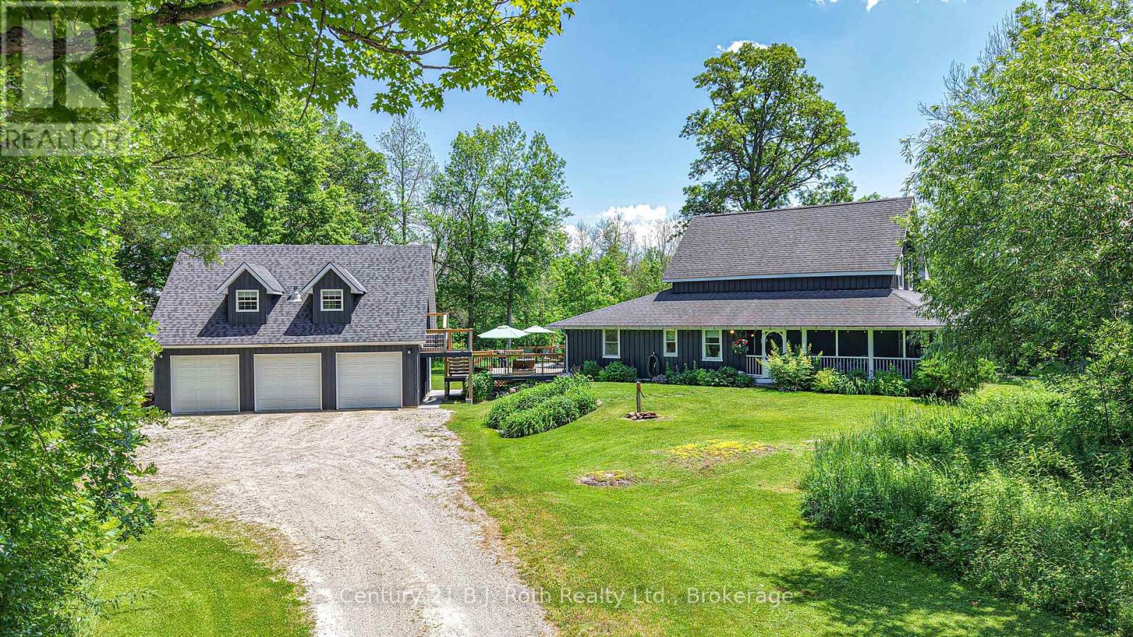7 Roe Avenue
Toronto (Lawrence Park North), Ontario
Welcome to 7 Roe Avenue, where modern elegance meets thoughtful design in one of Toronto's most sought-after neighborhoods of Lawrence Park. This fully renovated gem is ready to impress! Inside, an airy open-concept layout welcomes you with an abundance of natural light, gleaming hardwood floors, & sophisticated finishes through out. It starts at the front entry. From the heated tile entry, you can see the open and bright layout throughout the main floor showcasing the built-in living room wall unit, bay windows, large dining room & modern kitchen. The chefs kitchen is a showstopper, equipped with premium Bosch appliances including induction stove, sleek countertops, custom built cabinetry, & plenty of room to gather & entertain on the generous sized island. Past the kitchen is a bright office & access to the rear covered deck & yard. Upstairs is finished with brand new laminate floors 3 generous bedrooms & a sleek washroom. The primary bedroom offers loads of built-in closets w/a secondary closet & serenity for those much-needed retreats. The second & third bedrooms are generously sized with one having a large sunroom attached for a playroom or additional bed. The upper washroom is renovated with modern finishes, tile shower, & heated tile flooring. The basement is quite bright, fully finished & can be accessed via a separate entrance from the side door if needed. It has new laminate flooring throughout, a sleek renovated full bath with heated floors, & potential rough-in for an additional bath if need be. The storage & laundry room are large & functional. Outside, the beautifully landscaped backyard is your private retreat perfect for summer evenings or weekend brunches. Complete with a shed & large custom rear patio, you feel at home & at peace instantly. The superb location offers some of the best schools in the city, boutique shops, Yorkdale Mall, & walking distance to the subway, this home offers effortless style & turnkey comfort. It checks all the boxes (id:41954)
1011 - 40 Homewood Avenue
Toronto (Cabbagetown-South St. James Town), Ontario
Welcome to #1011 at 40 Homewood Ave, an excellent opportunity to own a cute studio condo in a great location for less than $340K! Situated conveniently close to a number of desirable spots: historic Cabbagetown neighbourhood, Yonge & College, Church & Wellesley, Toronto Metropolitan University, and more. Stroll to U of T, Eaton Centre, and Yonge & Dundas Square. Easy access to TTC (just steps to the College streetcar and a short walk to the College subway station). The unit has been freshly painted and features new vinyl flooring, separate kitchen, walkout to huge west-facing balcony with city views, and full 4-piece bath. Enjoy oodles of storage, with two large closets PLUS a locker. Maintenance fees include all utilities and the building offers plenty of excellent amenities: concierge, huge indoor pool, gym, party room with billiards, meeting room, outdoor terrace with BBQ's, library, laundry room, guest suites, and visitor parking. Potential to rent an underground parking spot from management for $100 per month (speak to listing agent for details). Floor plan is attached. Unit is unfurnished (virtual staging has been added to some of the photos). (id:41954)
#608 - 120 Dallimore Circle
Toronto (Banbury-Don Mills), Ontario
A Desirable 2 Bedroom Corner Unit with Scenic Views and Exceptional Amenities! Welcome to this beautifully updated corner suite on the 6th floor, offering approximately 700 Sq Ft of Bright and functional living space. This 2 Bedroom, 1 Bathroom freshly painted home boasts Unobstructed East Facing views overlooking the Don Valley and Moccasin Trail. Perfect for Sunrise lovers! The Kitchen features Shaker Style Cabinets, with Granite Countertops. Stainless Steel Appliances. Modern Vinyl Flooring throughout. An Updated Bathroom with quality finishes. Spacious open-concept Living/Dining Area. Walk out to a Private Balcony Facing South East. The windows provide a sound dampening quality to block out city sounds. Newly Renovated Corridors with Elegant Wall Sconces at each suite door for a luxurious arrival experience. An Upgraded Exercise room, is perfect for staying active. An Indoor Pool and Sauna for relaxation after your workout that is open from 6am to Midnight. A spacious Party Room, Media Room and Billiard Room is perfect for hosting Social Gatherings. Ground Level BBQ area, located just outside the pool - is idyllic for Summer evening dining. Every Amenity is designed to elevate your daily routine! The PARKING Spot is close to the Elevators with a BIKE RACK. The LOCKER is on the Ground Floor. 24/7 Concierge Service offering peace of mind and security. Red Hot Condos is a Meticulously maintained building with landscaped grounds. The Community TTC Route 403 Don Mills South bus runs Monday to Friday from 10am to 5pm, from the front door of the building, providing easy access to the local shopping areas. Just steps from the scenic Moccasin Trail to access nature trails. Shops of Don Mills and Cineplex VIP Theatre are close by. Easy access to major highways for effortless commuting. Don't miss your opportunity to own a desirable Corner Unit in this desirable building! (id:41954)
209 - 380 Macpherson Avenue
Toronto (Casa Loma), Ontario
Welcome to 209-380 Macpherson in the Madison Avenue Lofts. You can live the dream in this very hip location in a true loft condo with 14' ceiling, expansive windows, exposed concrete ceilings, steel vent pipes, two large balconies, two full washrooms, and the coolest feature of all: a giant bookshelf wall with a sliding ladder so you can climb to the top shelf. This unit was originally a two bedroom unit and has been converted to a one bedroom plus a large open concept great room. Spacious living room, a flexible dining room overlooking the modern kitchen with a breakfast bar and stainless steel appliances. The primary bedrooms features a wall of windows, private balcony, closet, and a four piece ensuite. The building amenities include a huge roof top terrace overlooking Casa Loma in the distance with Barbecues, outdoor tables, and seating areas. There are party rooms, a gym, and a theatre room. A security/ concierge is located at the main entrance. Underground parking + second floor locker included. Bike racks are located in P1. (id:41954)
62b Cardigan Street
Guelph (Downtown), Ontario
A Rare Opportunity in the Historic Stewart Mill - This stone exterior end-unit garden suite is ideal for first-time buyers or down-sizers looking for a unique, low-maintenance home in the heart of downtown Guelph. Inside, you'll find tall ceilings, oversized windows, and an open-concept layout with space for living, dining, and even a home office. The kitchen is designed for entertaining with bar seating, ample cabinet and prep space, pot lights, and heated floors. The spacious bedroom features a walk-in closet and ceiling fan, while the updated 4-piece bath includes heated floors, a sliding glass shower door, and a newer washer/dryer set (Nov 2022). French doors (Apr 2022) lead to your private patio - perfect for BBQs, a lounge set, and enjoying the fresh air. The pavers were professionally relaid in July 2021 to create a tidy, low-maintenance outdoor space. Comfort is covered year-round with a cozy gas fireplace, ductless A/C unit (Mar 2021), air exchanger, water softener, and a new hot water tank (Sept 2024). Storage is thoughtfully designed, with a large hallway closet and custom-built overhead compartments featuring two access points and decorative siding and ductwork. Your assigned parking spot is located directly in front of the unit for easy access. With the Speed River just across the street and nearby parks including Herb Markle, Exhibition Park, and Joseph Wolfond, this location offers the best of both nature and city living. Stroll downtown to enjoy boutique shops and Guelphs vibrant, locally-loved dining scene. Enjoy low-maintenance condo living with the bonus of no elevator and your own personal patio. Available September 1st - don't miss your chance to own a piece of downtown charm. (id:41954)
240 Mud Street W
Grimsby (Grimsby Escarpment), Ontario
Welcome to Your Country Retreat at 240 Mud Street West! Step into the tranquility of country living with this charming bungalow nestled on 2.2 acres of lush, park-like grounds. This picturesque home features an oversized living room, a spacious eat-in kitchen, a separate dining room, and three generously sized bedroomsperfect for family living or entertaining guests. Enjoy the serenity of rural life while staying conveniently close to the QEW and major transportation routes. The perfect blend of comfort, space, and accessibility awaits! (id:41954)
35 Gertrude Street
Hamilton (Crown Point), Ontario
Welcome to this charming detached home nestled in Hamiltons vibrant Crown Point North neighbourhood, offering an excellent opportunity at an affordable price point. From the moment you arrive, the inviting covered front porch sets a welcoming tone, perfect for morning coffee or relaxing evenings. Step inside to a spacious foyer with a convenient storage closet, leading into a bright living and dining room combination that offers flexibility for both entertaining and everyday living. A separate den/office space on the main level provides the perfect work-from-home solution or quiet reading nook. The eat-in kitchen is well-appointed with a stainless steel fridge and easy access to the updated steel door, which opens to the functional mud room - an ideal drop zone for busy households. A convenient main level powder room completes this thoughtfully designed main floor. Upstairs, discover two comfortable bedrooms and a full 4-piece bathroom, providing a private retreat for restful nights. The partially finished lower level extends your living space, offering a versatile recreation room, along with laundry facilities, additional storage, and utility area. Step outside to enjoy the rear porch overlooking the backyard, perfect for summer BBQs or quiet relaxation. A rear shed and metal storage container (included in the sale) offer ample storage options. The storage container is currently sitting on the rear parking pad, accessible via a mutual/shared driveway, offering a possibility of off-street parking convenience, while the absence of immediate rear neighbours enhances privacy. Notable updates include refreshed flooring, neutral paint tones throughout, updated roof shingles, and more. This property offers exceptional value for first-time buyers, investors, or down-sizers alike. Do not miss your chance to call this charming Crown Point North property 'home'. (id:41954)
2812 Upper James Street
Hamilton (Airport Employment Area), Ontario
Welcome to 2812 Upper James Street, Mount Hope an extensively renovated gem just outside the city! Over the past four years, this home has undergone thoughtful upgrades, including new doors, windows, spray foam insulation on all walls, a stunning new kitchen, and updates to the roof, electrical, plumbing, and HVAC (all completed in 2021). With over 1,450 sq. ft. of finished living space, its the perfect home for those who want to enjoy a larger than average piece of land (0.37-acres) just outside the City. Step inside to find an open-concept main floor, where a bright and spacious living room flows seamlessly into the dining area and kitchen perfect for entertaining. A convenient mudroom with access to the backyard deck and a second entrance adds additional storage and functionality, along with a 3-piece bathroom. This level also features a flexible bedroom/office space, ideal for working from home or hosting guests. Upstairs, you'll discover a unique A-frame primary bedroom with a cozy, retreat-like atmosphere, highlighted by charming wood-paneled ceilings. A secondary bedroom and a 4-piece ensuite bathroom complete the upper floor, offering modern comfort while overlooking the expansive property. Set on a generous 0.37-acre lot, this home offers plenty of space for outdoor activities, providing a peaceful retreat just outside the city with easy access to all the amenities you need. Whether you're looking for privacy, outdoor space, or modern living, this home has it all. Don't miss out book your private showing today at 2812 Upper James Street! (id:41954)
4 Rembe Avenue
Hamilton (Hamilton Beach), Ontario
Your search stops here! This stunning Hamilton Beach bungalow is the ultimate retreat from city life, showcasing a sleek, contemporary design with effortless style. Featuring two spacious bedrooms and two updated bathrooms, it perfectly balances comfort and sophistication in a serene lakeside setting. The home has seen several thoughtful updates; the addition of a shiplap feature wall at the front entrance; the installation of a custom fireplace mantel in 2022; and a full repaint of the main living area and back hallway in 2025, all contributing to a refreshed and welcoming space. The shed has been thoughtfully converted into a fully functional bunky, complete with drywall, insulation, flooring, and pot lights - offering a versatile space ideal for a home office or guest accommodations. Additional highlights include a spacious backyard with a waterline to the other shed, perfect for added convenience. Enjoy the scenic waterfront walking trail and nearby beach access just moments away. With easy highway access, commuting is both simple and stress-free. (id:41954)
49 Silver Glen Boulevard
Collingwood, Ontario
Welcome to this light filled end unit in Silver Glen a short stroll from rec centre and trails! Offering an open plan living with eat in kitchen featuring s/s appliances, new quartz counters and porcelain backsplash and spacious living area with doors to patio. 2nd level has primary with 3 piece bathroom and walk in closet, 2 guest rooms and a guest bathroom. basement has a large rec.room with 3 piece bathroom. Development offers a seasonal outdoor pool, rec.centre and gym and is located a short drive to Georgian Bay waterfront, downtown Collingwood and many ski hills and golf courses. (id:41954)
1151 Town Line
Severn, Ontario
This extraordinary Century home is set on over 18 acres of peaceful, natural landscape. Impeccably maintained, this 3 bedroom, 3 bath home blends timeless charm with quiet elegance, surrounded by mature trees, open space, and beauty in every direction. Inside you'll find a main floor primary bedroom with ensuite, main floor laundry, and warm, inviting living spaces. A spacious wrap-around covered porch and a charming upper balcony offer serene views and a strong connection to the outdoors, while a hot tub provides a perfect place to relax. Enjoy approximately 2.5 km of private walking trails, a gently flowing creek, and a picturesque barn that adds timeless character. A detached 3-car garage with finished bonus room above adds flexibility to this already exceptional property. Peaceful, private and ideally located, this beautiful and unique property is a rare find. (id:41954)
23 Meadowbrook Drive
Kitchener, Ontario
This TURNKEY 3-bedroom, 2-bathroom home is a great choice for first-time buyers, couples, or growing families. Located in the well-established Forest Heights neighbourhood of Kitchener, it’s move-in ready with thoughtful updates throughout and offers a bright, functional layout with plenty of space to enjoy both inside and out. The main floor has been fully renovated with an open concept design that features a modern kitchen with lots of cupboard space and updated appliances, a dining area, and a living room with a big bay window. Upstairs, you’ll find three bedrooms and a newly renovated 4-piece bathroom. The cozy lower-level family room includes a gas fireplace, built-in storage on either side, large windows, and direct access to the backyard deck. You will also find a powder room on this level. The basement offers even more living space with a large rec room, utility and laundry areas, and a generous crawl space for extra storage. Outside, the large, private, fully fenced backyard includes a covered deck and plenty of room for kids and pets to play. Located near top-rated schools, parks, shopping, and quick access to Highway 8, this home is also just a short distance from local walking paths, Forest Heights Community Trail, and Monarch Woods. Forest Heights is known for its family-friendly streets, mature trees, and strong community feel. Don’t miss out on this amazing opportunity and book your showing today! (id:41954)
