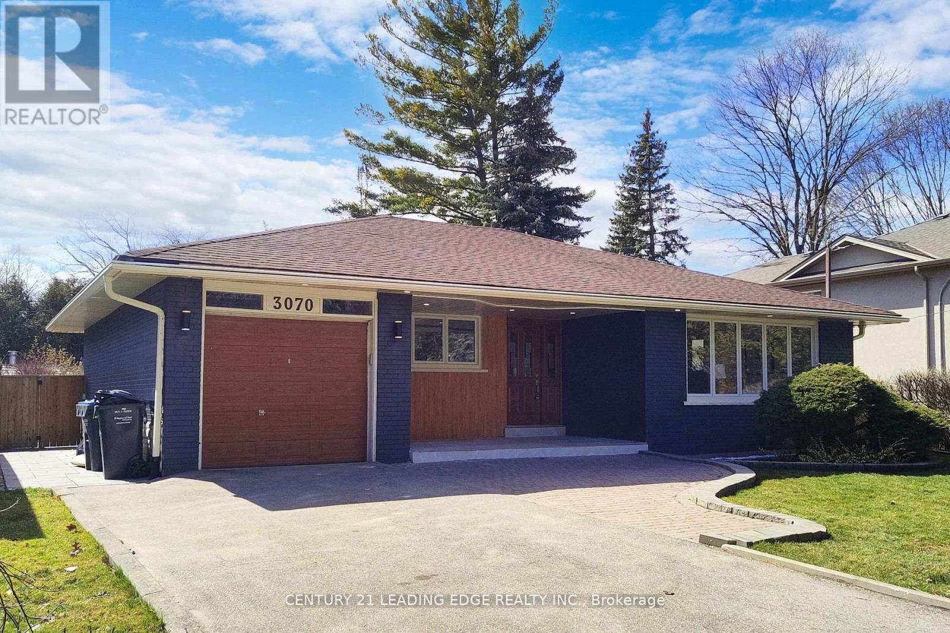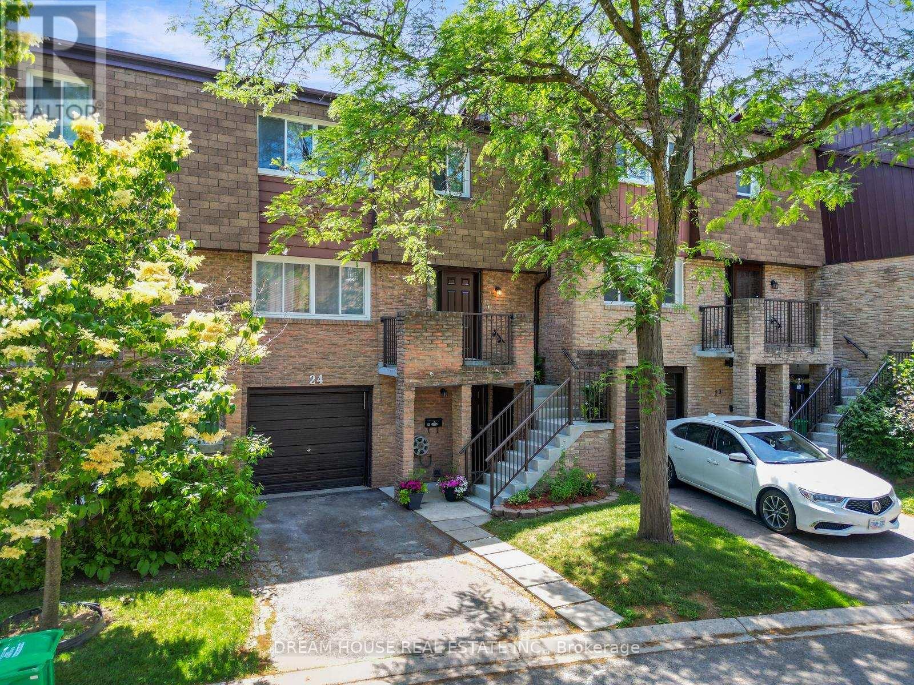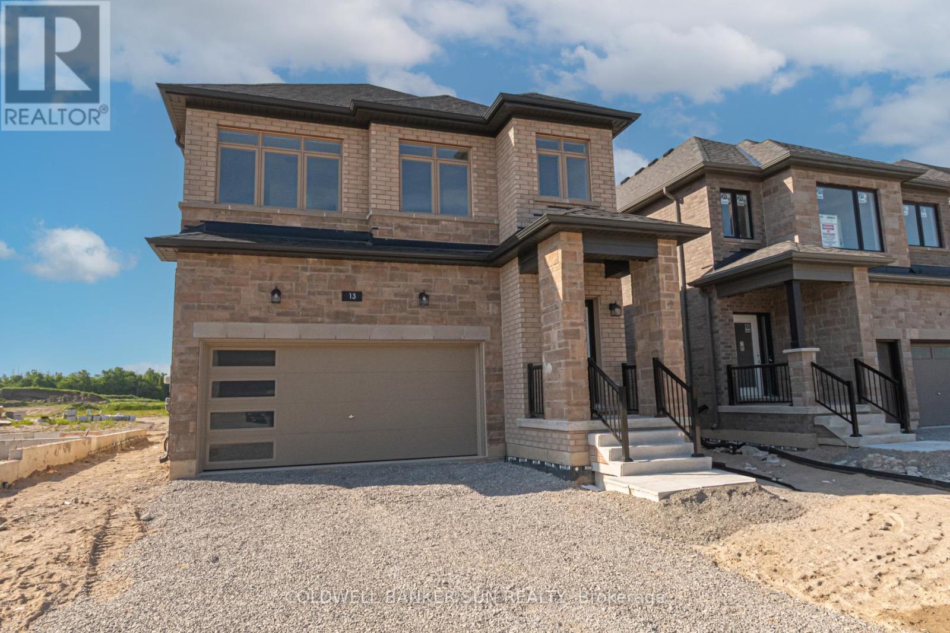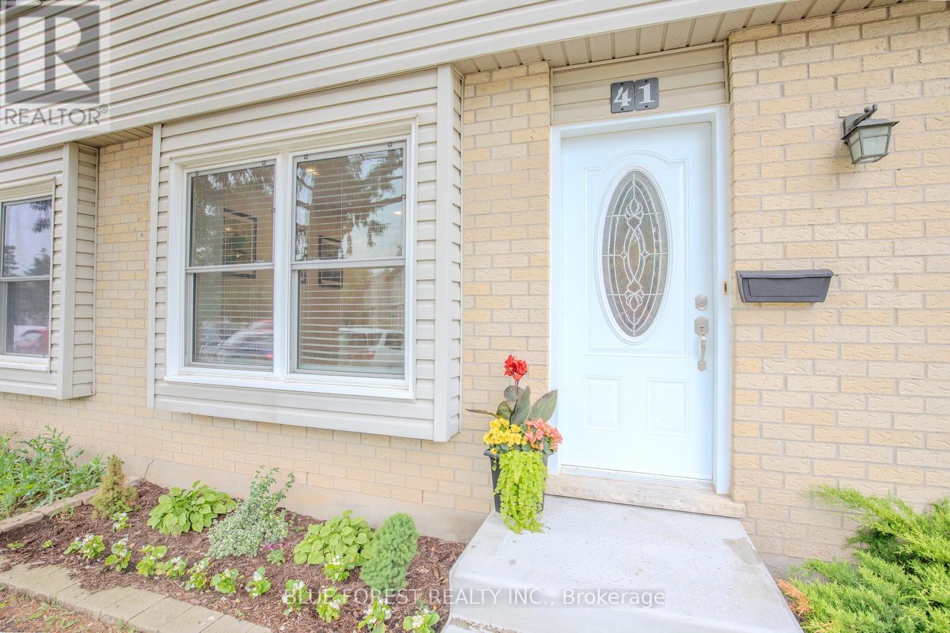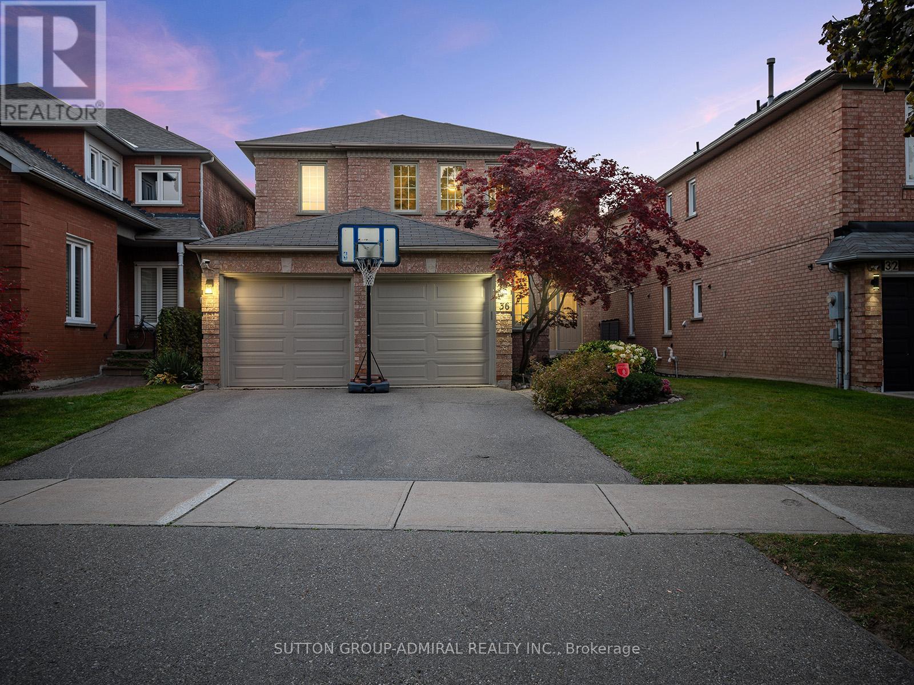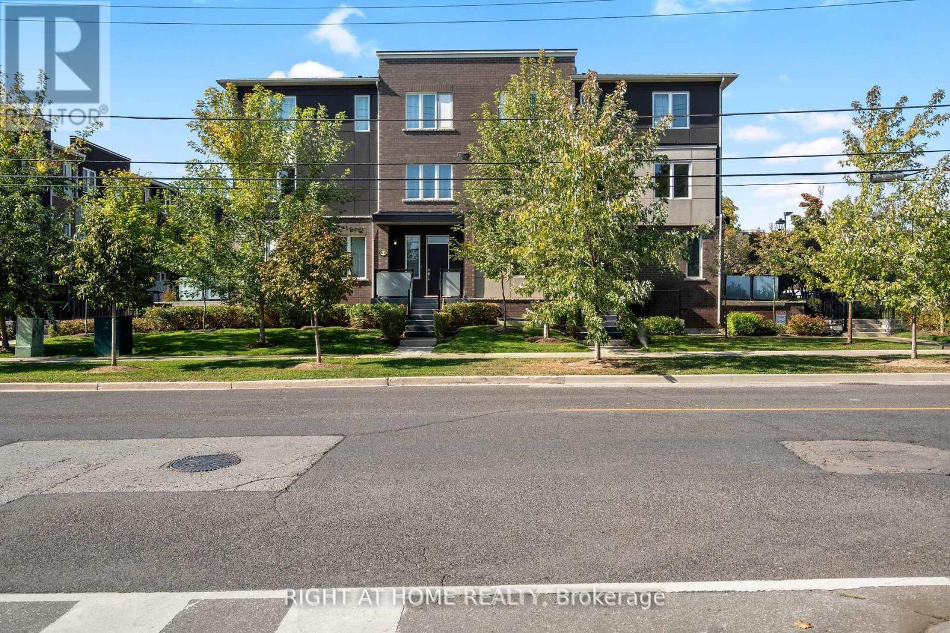3070 O'hagan Drive
Mississauga (Erindale), Ontario
Stunning newly renovated dream home located in highly desired Erindale.This Bungalow boasts 3bedrooms, 2 full baths on the main floor. Thousands spent on new upgrades. Step into an welcoming elegant foyer with a built-in closet. 7" Hardwood floor throughout main, Spacious Living & Dining room W/Bay-window overlooking front yard. Elegant light fixtures throughout. New kitchen with gleaming white cabinets, peninsula & breakfast bar, Quartz countertop & all Stainless steel appliances(2023).Stone/Ceramic backsplash. In kitchen Laundry closet.Walkout to an Oasis manicured backyard, inground heated pool, Sundeck area & garden shed great to entertain family and friends. Basement: Separate private Entrance, professional finished possible in-law suit. surrounded by above ground windows, White gleaming kitchen cabinets combined with Centre Island and eating area overlooking living/Rec Room.This basement also included an office, 2 spacious bedrooms with large windows, generous closet space,2full 3-piece bathrooms. Also included Laundry closet for additional privacy. Short walk to Schools, U of T Mississauga campus, parks, trails and public transportation. Short drive to Hospital & QEW. (id:41954)
153 Remembrance Road
Brampton (Northwest Brampton), Ontario
Welcome to 153 Remembrance Rd, a beautifully maintained freehold townhome that blends modern design, a functional layout, and an abundance of natural light in one of Brampton's most desirable communities. From the double-door entrance, you're greeted by a spacious foyer that includes a 2-piece powder room, a large coat closet, and a bright den that works perfectly as a home office or study nook. Throughout the home, California shutters and large windows allow sunlight to flow through each space, creating a warm and inviting atmosphere. The main floor features an open-concept layout with 9-foot ceilings, pot lights, and hardwood flooring, while the modern kitchen is equipped with stainless steel appliances, a centre island with built-in outlets, a double sink, and a dishwasher. This kitchen seamlessly connects to the dining and living areas, making it ideal for entertaining or comfortable daily living. Just off the living space, step into a fenced courtyard-style backyard with a private separate entrance that's perfect for morning coffee, casual gatherings, or outdoor relaxation. A full laundry area on the main floor offers convenient access to the attached garage, making everyday routines more efficient. Upstairs, you'll find three generously sized bedrooms with large windows that let in plenty of light. The primary suite features his-and-hers closets along with a private four-piece ensuite bathroom, offering a peaceful space to unwind. The two additional bedrooms are spacious and share a well-appointed full bathroom, making this home ideal for families or guests. The unfinished basement is full of potential for a home gym, media room, or extra living space, and includes a cold room for added storage. Located in a family-friendly neighbourhood close to parks, schools, shopping, and public transit, this home is move-in ready. (id:41954)
259 Silverthorn Avenue
Toronto (Weston-Pellam Park), Ontario
Welcome to 259 Silverthorn Avenue, a bright and spacious semi-detached "duplex" just north of St. Clair in the vibrant Weston-Pellam Park neighbourhood. Full of charm and character, this home was originally designed with two kitchens, offering excellent flexibility for multi-generational living, rental income, or use as a single-family home. The second kitchen currently serves as a home office or third bedroom, adding to the home's versatile layout. A functional floor plan and large backyard enhance its appeal for a range of lifestyles and investment opportunities. Recent upgrades include a new roof (new shingles, base plywood, and waterproof layer - 2024), offering peace of mind and long-term durability. With the 512 St. Clair streetcar steps away and easy access to Keele and Rogers buses, transit is a breeze. Surrounded by parks, schools, and local amenities, this property offers a unique combination of character, comfort, and convenience in Torontos west end. (id:41954)
24 - 7030 Copenhagen Road
Mississauga (Meadowvale), Ontario
Must see this amazing property in the heart of Meadowvale, one of the Largest and Most Updated Townhomes in the Complex! Close to 2,000 sq ft of beautifully finished living space across three levels. This spacious home offers four generously sized bedrooms and three fully renovated bathrooms. 3 Full washrooms and 1 powder room. The lower-level walkout with a separate entrance provides excellent potential for an income or nanny suite. Step into a private backyard with direct access to the Lake Aquitaine Trails dream for nature lovers! Recent upgrades throughout include brand new laminate flooring, a new kitchen Quartz countertop, updated ensuite. Enjoy added comfort with brand-new main and patio doors. New Iron Pickets and stairs throughout the house. Appliances have been recently updated as well, including a washer/dryer combo (2023) and a dishwasher. Located in a well maintained complex featuring a tennis court and children's playground, this home has it all. All light fixtures are brand new. (id:41954)
13 Ranch Terrace
Barrie, Ontario
Brand new built and never lived in, situated on a premium lot. Nestled just steps away from the bustling heart of South Barrie, this property is a testament to architectural brilliance brought to you by a custom builder renowned for top-tier craftsmanship. This large 2-storey home boasts 2,497 square feet of living space, making it ideal for families seeking room to enjoy. With 4 bedrooms and 3.5 bathrooms this home ensures everyone has their own space. Perfectly balanced, sits the second-floor bedrooms with an open concept main floor, which hosts, a large great room, dining room,, and kitchen island connecting everyone in one functional plan. This diverse property can be utilized as a stunning single-family home or customized to accommodate a separate entry for multi-generational living or that savvy investor looking to add to their portfolio. Just steps away from amenities like South Barrie Go Station, Costco, schools & parks. This home also has a Tarion Warranty for your peace of mind. Enjoy the allure of a brand new property and get ready to call this your next home. (id:41954)
41 - 101 Highview Avenue E
London South (South P), Ontario
Welcome to this well maintained 3 bedroom, 1.5 bathroom condo located in the desirable south end, just minutes from the highway 401. This spacious home features a bright and open living area, a great kitchen with like-new appliances, and an enclosed backyard perfect for relaxing or entertaining. Upstairs, enjoy a large primary bedroom and comfortable additional bedrooms ideal for family or guests. The fully finished basement offers even more living space, including a huge laundry room with ample storage. This home is perfect for first time homebuyers, growing families, or investors looking for a turn-key property in a prime location. Homes like this don't last long - Book your showing today and don't miss out on this incredible opportunity! (id:41954)
197 Broad Street
North Middlesex (Parkhill), Ontario
Charming 2-Storey Farmhouse with Barn in the Heart of Parkhill. Welcome to this well-kept, character-filled 2-storey farmhouse nestled in the family-oriented town of Parkhill. Offering 3+1 bedrooms and 1+1 bathrooms, this home is full of warmth, space, and timeless charm perfect for growing families, or anyone seeking a blend of small-town comfort and historic character. Set on a generous and beautifully private yard, the property includes a classic 2-storey barn, upper level would make an excellent games room, ideal for storage, workshop space, or creative use. The lush outdoor setting provides a peaceful escape and echoes the feeling of history and heritage throughout the grounds.Inside, the home offers a functional layout with plenty of natural light and thoughtful updates, while still preserving the original charm of a classic farmhouse. The additional bedroom and bathroom on the main level offer flexibility for guests, office space, or a growing family. Conveniently located just a short walk to local amenities including the grocery store, LCBO, gas station, bank, and more everyday necessities are right around the corner. With London and Sarnia only 45 minutes away, and the stunning shores of Lake Huron just 25 minutes down the road, the location balances rural charm with excellent access to urban and recreational destinations.Whether you're looking for your forever home or an investment with long-term potential, this property offers incredible value and a wonderful sense of community. Come discover all that Parkhill has to offer it might just be the best move you make. (id:41954)
39 Scotia Road
Georgina (Sutton & Jackson's Point), Ontario
Just renovated & move-in ready home backing onto a beautiful forest. With stylish updates, spacious living areas, and a serene forest backdrop, this property is the perfect blend of modern comfort and natural charm. Main floor highlights include: an open-concept layout with soaring 9-ft ceilings, brand-new kitchen featuring quartz countertops, stylish backsplash, sleek new cabinets, high-end Samsung Bespoke appliances, vinyl flooring throughout, pot lights, a cozy gas fireplace, walkout to the backyard to a patio, convenient garage access and impressive double front doors. Upper level has an oversized primary bedroom with crown molding, double closets, and a luxurious 5-piece ensuite, thoughtfully designed laundry room with quartz countertops, stainless steel sink, washer & dryer and a spacious linen closet. The fully finished basement features pot lights, gas fireplace, a stylish bar area, huge rear-facing window for natural light, sleek 2-piece washroom and laminate flooring. Outdoor Oasis: enjoy the peace and privacy of a beautiful forest-facing backyard perfect for morning coffees or evening entertaining. This beautifully updated home checks every box. Whether you're a growing family or looking to upsize in style, don't miss your chance to own this move-in ready gem! (id:41954)
36 Oakhurst Drive
Vaughan (Beverley Glen), Ontario
Welcome to 36 Oakhurst Drive in the desirable Beverley Glen community of Vaughan, where comfort meets thoughtful design. This beautifully maintained 4+1 bedroom, 4 bathroom home offers a spacious and functional layout ideal for families and entertainers alike. The main floor features rich hardwood flooring and an open-concept family room with a cozy gas fireplace and walk-out to the deck, seamlessly flowing into the living and breakfast areas. The main kitchen is equipped with stainless steel appliances, oak cabinetry, a centre island with an added sink and instantaneous water heater, and a bright breakfast area. Upstairs, the primary suite includes a luxurious 5-piece ensuite, walk-in closet with closet organizers, while the additional 5-piece bathroom serves the remaining bedrooms. The fully finished basement includes a second kitchen, large bedroom, and potential for a separate entrance, perfect for in-laws or extended family. Numerous upgrades include garage doors and smart openers (2022), tankless water heater (2020), CCTV system, Ethernet wiring throughout, R60 insulation (2017), two dishwashers (2017), a fridge (2018), and an induction stove and range (2022) with an extended warranty. Renovations in 2017 enhanced the bathrooms, added lighting in the primary ensuite and dining room, removed the wall between the living and family rooms for an open layout, eliminated stucco ceilings, added custom blinds, and installed a basement kitchen. Further updates include epoxy coating on the front porch (2020), trees added (2019) and hot water tap/hose (2023) in the backyard, and custom shelving in the primary walk-in closet. With tiled laundry and kitchen flooring, carpeted second floor and basement, and a well-landscaped yard, this home is move-in ready. Conveniently located near schools, parks, transit, and shopping, 36 Oakhurst Drive is a perfect blend of space, upgrades, and location. (id:41954)
1929 - 125 Omni Drive
Toronto (Bendale), Ontario
Welcome to the Prestigious Tridel Forest Mansion Where Luxury Meets Comfort! Step into this beautifully maintained 2 bedroom, 2 bathroom condo featuring a functional split-bedroom layout and stunning, unobstructed views from a large open balcony. From the moment you enter, you'll feel at home in this spacious, bright, and freshly painted unit, complete with ensuite laundry, a walk-in closet, and a private primary ensuite. *Maintenance fees include ALL Utilities* Enjoy a host of premium amenities, including an indoor pool, game room with billiards, library, 24-hour gatehouse security, and ample visitor parking. Conveniently located with easy access to TTC, Scarborough Town Centre, Hwy 401, schools, parks, and the hospital everything you need is right at your doorstep! (id:41954)
4 - 25 Heron Park Place
Toronto (West Hill), Ontario
Modern townhome in the sought-after West Hill community! This home features a built-in underground garage and a smart, functional layout perfect for comfortable living. The main floor boasts an open-concept living and dining area filled with natural light, a stylish kitchen with a center island, stainless steel appliances, and soaring 9-foot ceilings. Upstairs, the spacious primary bedroom includes a private bathroom, a walk-in closet. You'll also appreciate the large laundry room with additional storage a practical touch for everyday convenience. The top floor offers two more well-sized bedrooms, a full bathroom, and a charming Juliette balcony overlooking the Heron Park Community Recreation Centre. Located in a vibrant, family-friendly area, you're just minutes away from public transit, the University of Toronto Scarborough, Centennial College, and major shopping plazas. Enjoy the added bonus of being next door to Joseph Brant Public School (JKGrade 8), a library, a police station, and a variety of local amenities. **Please note: Some photos have been virtually staged disclaimers are provided on those images.** (id:41954)
237 - 179 Bleecker Street
Toronto (Cabbagetown-South St. James Town), Ontario
Discover this hidden gem in the heart of downtown Toronto a bright and spacious 1-bedroom stacked townhouse on the 2nd floor, approx. 600 sq. ft. South exposure offers abundant natural light and tranquil treetop views. Enjoy peace and privacy in a quiet, beautifully landscaped setting. Residents also have access to the excellent amenities at 225 Wellesley next door. A rare find combining nature, convenience, and vibrant city living. (id:41954)
