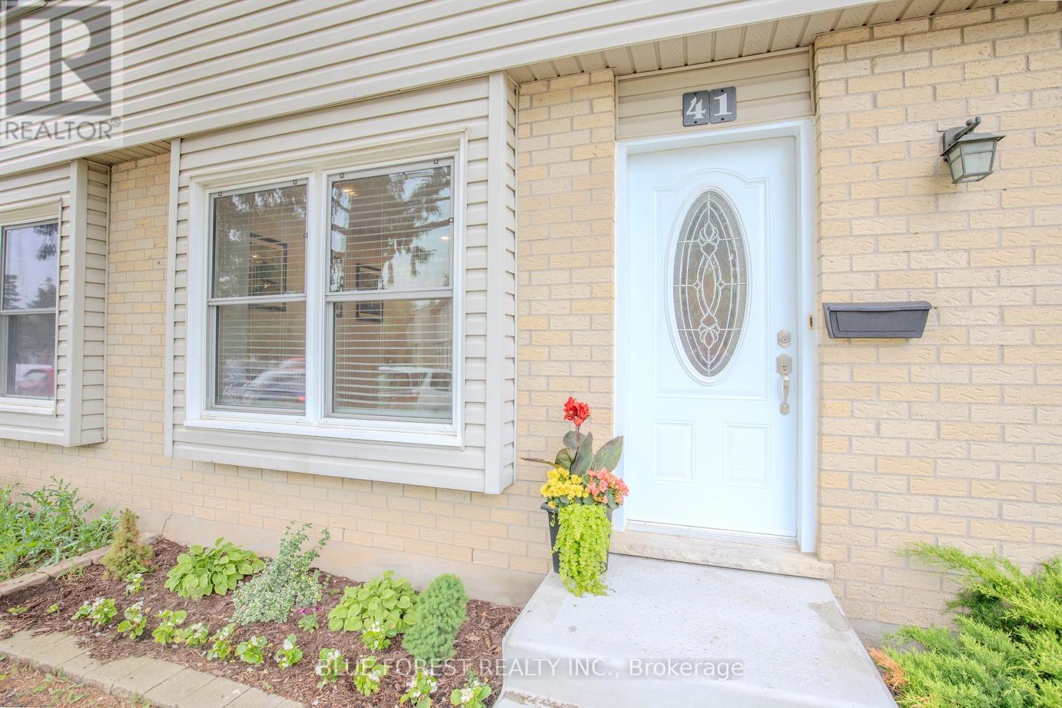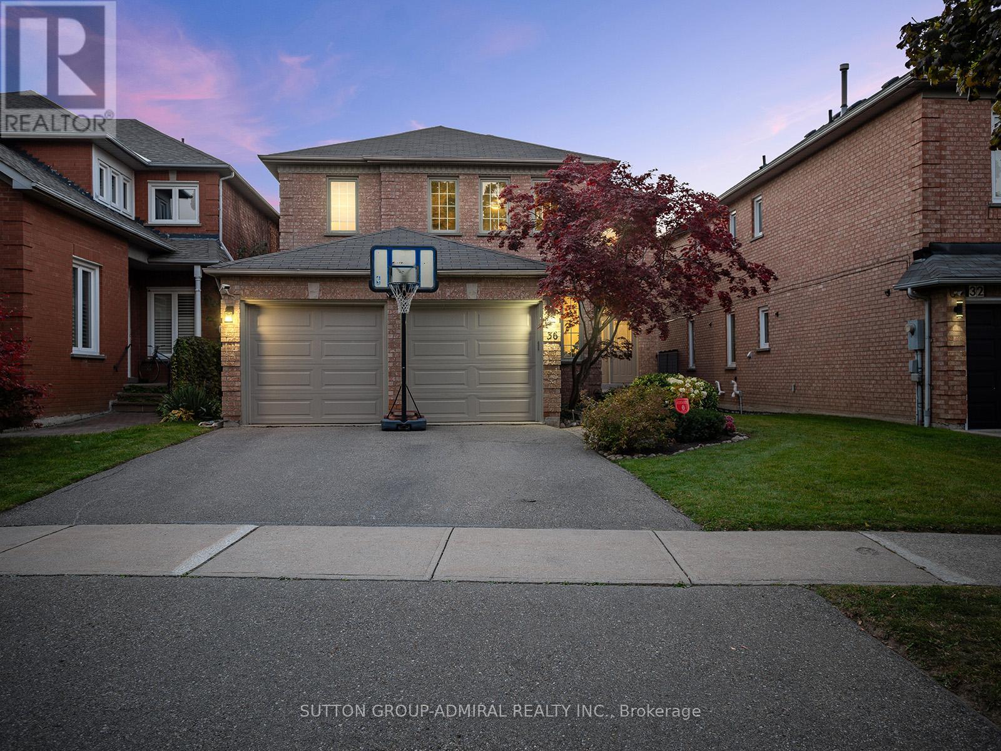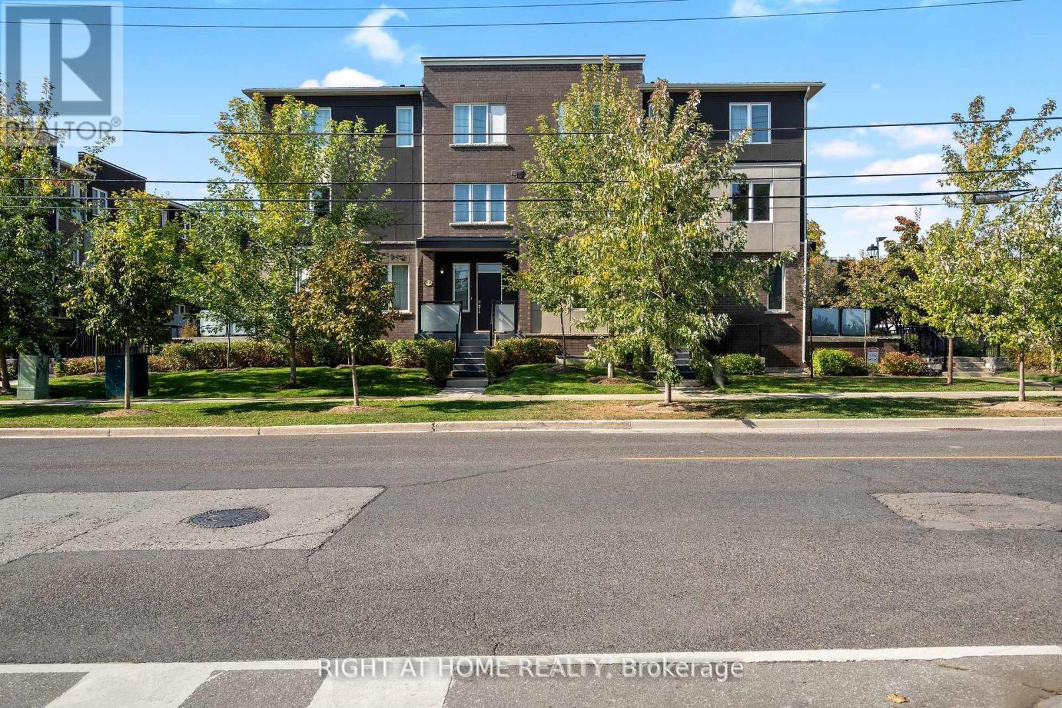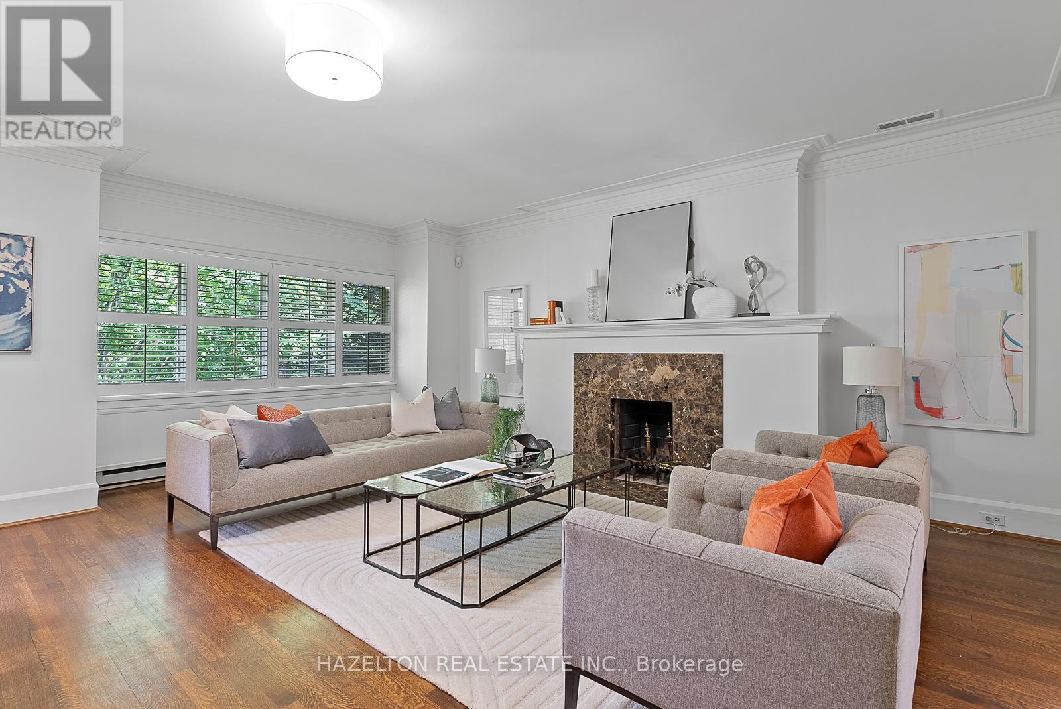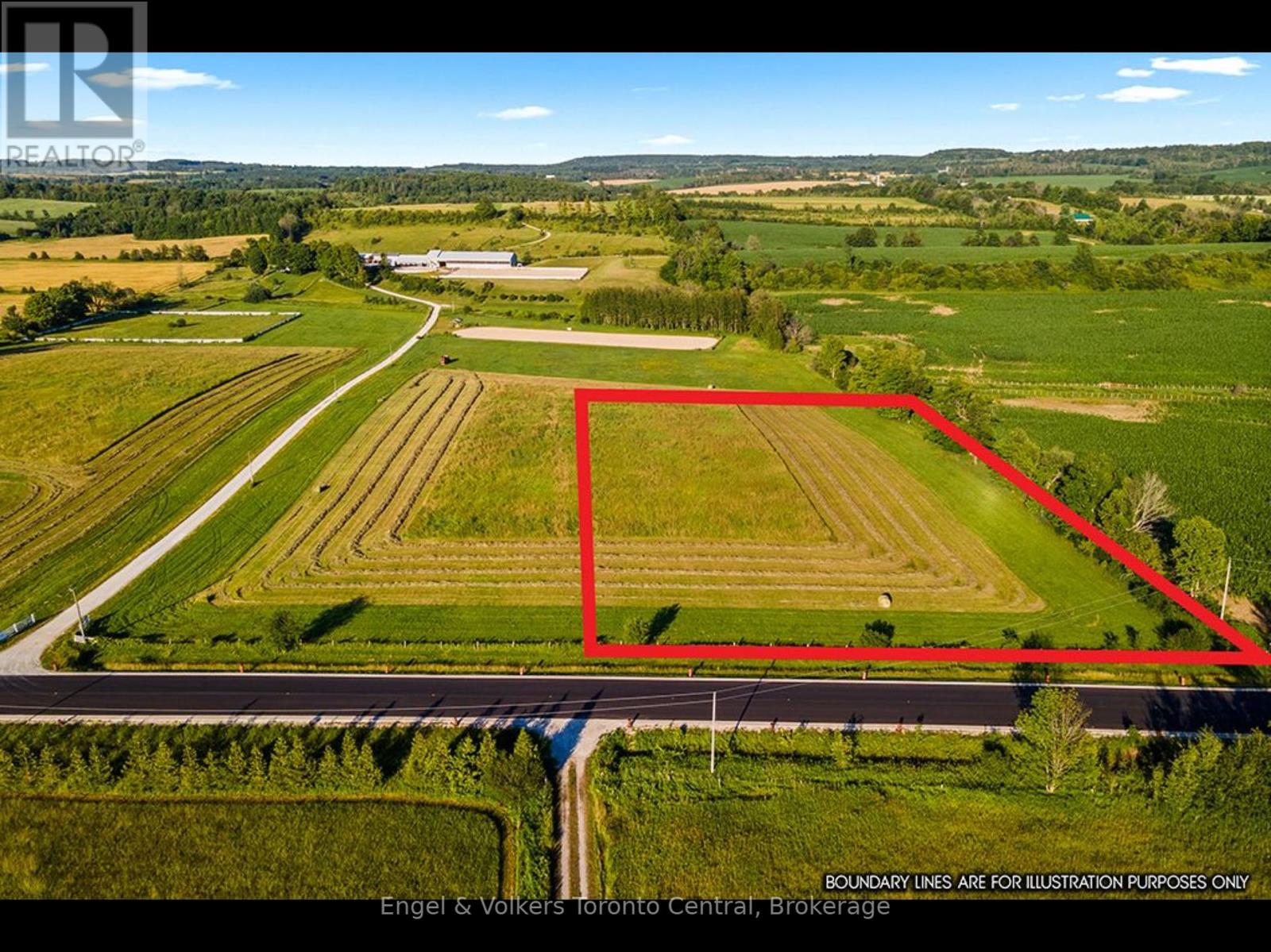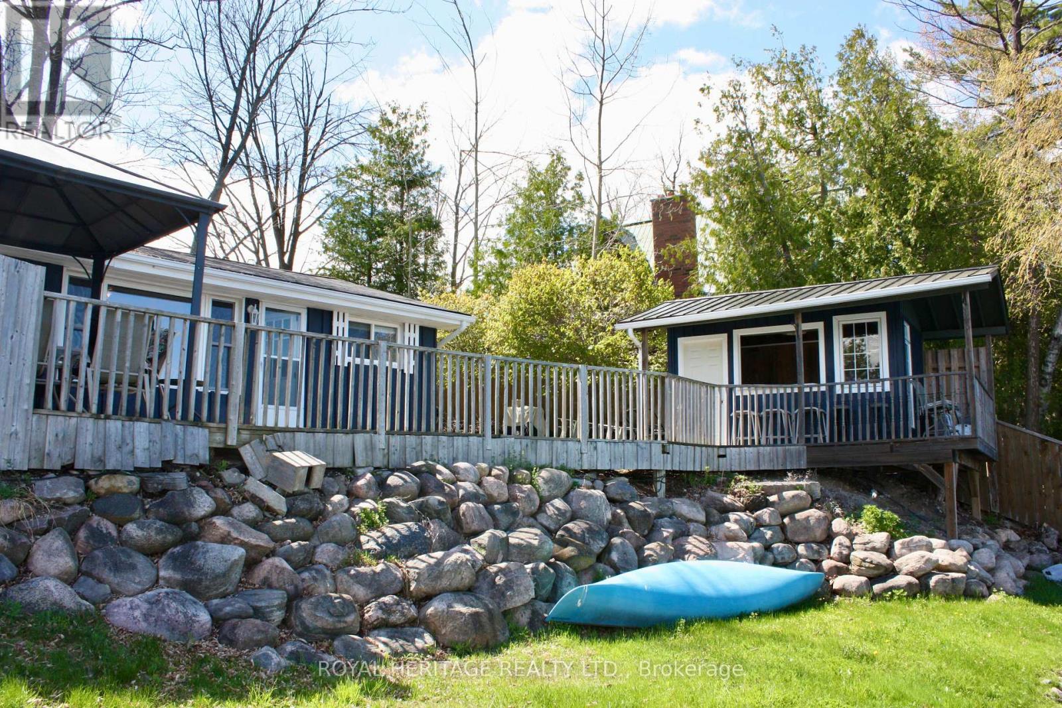41 - 101 Highview Avenue E
London South (South P), Ontario
Welcome to this well maintained 3 bedroom, 1.5 bathroom condo located in the desirable south end, just minutes from the highway 401. This spacious home features a bright and open living area, a great kitchen with like-new appliances, and an enclosed backyard perfect for relaxing or entertaining. Upstairs, enjoy a large primary bedroom and comfortable additional bedrooms ideal for family or guests. The fully finished basement offers even more living space, including a huge laundry room with ample storage. This home is perfect for first time homebuyers, growing families, or investors looking for a turn-key property in a prime location. Homes like this don't last long - Book your showing today and don't miss out on this incredible opportunity! (id:41954)
197 Broad Street
North Middlesex (Parkhill), Ontario
Charming 2-Storey Farmhouse with Barn in the Heart of Parkhill. Welcome to this well-kept, character-filled 2-storey farmhouse nestled in the family-oriented town of Parkhill. Offering 3+1 bedrooms and 1+1 bathrooms, this home is full of warmth, space, and timeless charm perfect for growing families, or anyone seeking a blend of small-town comfort and historic character. Set on a generous and beautifully private yard, the property includes a classic 2-storey barn, upper level would make an excellent games room, ideal for storage, workshop space, or creative use. The lush outdoor setting provides a peaceful escape and echoes the feeling of history and heritage throughout the grounds.Inside, the home offers a functional layout with plenty of natural light and thoughtful updates, while still preserving the original charm of a classic farmhouse. The additional bedroom and bathroom on the main level offer flexibility for guests, office space, or a growing family. Conveniently located just a short walk to local amenities including the grocery store, LCBO, gas station, bank, and more everyday necessities are right around the corner. With London and Sarnia only 45 minutes away, and the stunning shores of Lake Huron just 25 minutes down the road, the location balances rural charm with excellent access to urban and recreational destinations.Whether you're looking for your forever home or an investment with long-term potential, this property offers incredible value and a wonderful sense of community. Come discover all that Parkhill has to offer it might just be the best move you make. (id:41954)
39 Scotia Road
Georgina (Sutton & Jackson's Point), Ontario
Just renovated & move-in ready home backing onto a beautiful forest. With stylish updates, spacious living areas, and a serene forest backdrop, this property is the perfect blend of modern comfort and natural charm. Main floor highlights include: an open-concept layout with soaring 9-ft ceilings, brand-new kitchen featuring quartz countertops, stylish backsplash, sleek new cabinets, high-end Samsung Bespoke appliances, vinyl flooring throughout, pot lights, a cozy gas fireplace, walkout to the backyard to a patio, convenient garage access and impressive double front doors. Upper level has an oversized primary bedroom with crown molding, double closets, and a luxurious 5-piece ensuite, thoughtfully designed laundry room with quartz countertops, stainless steel sink, washer & dryer and a spacious linen closet. The fully finished basement features pot lights, gas fireplace, a stylish bar area, huge rear-facing window for natural light, sleek 2-piece washroom and laminate flooring. Outdoor Oasis: enjoy the peace and privacy of a beautiful forest-facing backyard perfect for morning coffees or evening entertaining. This beautifully updated home checks every box. Whether you're a growing family or looking to upsize in style, don't miss your chance to own this move-in ready gem! (id:41954)
36 Oakhurst Drive
Vaughan (Beverley Glen), Ontario
Welcome to 36 Oakhurst Drive in the desirable Beverley Glen community of Vaughan, where comfort meets thoughtful design. This beautifully maintained 4+1 bedroom, 4 bathroom home offers a spacious and functional layout ideal for families and entertainers alike. The main floor features rich hardwood flooring and an open-concept family room with a cozy gas fireplace and walk-out to the deck, seamlessly flowing into the living and breakfast areas. The main kitchen is equipped with stainless steel appliances, oak cabinetry, a centre island with an added sink and instantaneous water heater, and a bright breakfast area. Upstairs, the primary suite includes a luxurious 5-piece ensuite, walk-in closet with closet organizers, while the additional 5-piece bathroom serves the remaining bedrooms. The fully finished basement includes a second kitchen, large bedroom, and potential for a separate entrance, perfect for in-laws or extended family. Numerous upgrades include garage doors and smart openers (2022), tankless water heater (2020), CCTV system, Ethernet wiring throughout, R60 insulation (2017), two dishwashers (2017), a fridge (2018), and an induction stove and range (2022) with an extended warranty. Renovations in 2017 enhanced the bathrooms, added lighting in the primary ensuite and dining room, removed the wall between the living and family rooms for an open layout, eliminated stucco ceilings, added custom blinds, and installed a basement kitchen. Further updates include epoxy coating on the front porch (2020), trees added (2019) and hot water tap/hose (2023) in the backyard, and custom shelving in the primary walk-in closet. With tiled laundry and kitchen flooring, carpeted second floor and basement, and a well-landscaped yard, this home is move-in ready. Conveniently located near schools, parks, transit, and shopping, 36 Oakhurst Drive is a perfect blend of space, upgrades, and location. (id:41954)
1929 - 125 Omni Drive
Toronto (Bendale), Ontario
Welcome to the Prestigious Tridel Forest Mansion Where Luxury Meets Comfort! Step into this beautifully maintained 2 bedroom, 2 bathroom condo featuring a functional split-bedroom layout and stunning, unobstructed views from a large open balcony. From the moment you enter, you'll feel at home in this spacious, bright, and freshly painted unit, complete with ensuite laundry, a walk-in closet, and a private primary ensuite. *Maintenance fees include ALL Utilities* Enjoy a host of premium amenities, including an indoor pool, game room with billiards, library, 24-hour gatehouse security, and ample visitor parking. Conveniently located with easy access to TTC, Scarborough Town Centre, Hwy 401, schools, parks, and the hospital everything you need is right at your doorstep! (id:41954)
4 - 25 Heron Park Place
Toronto (West Hill), Ontario
Modern townhome in the sought-after West Hill community! This home features a built-in underground garage and a smart, functional layout perfect for comfortable living. The main floor boasts an open-concept living and dining area filled with natural light, a stylish kitchen with a center island, stainless steel appliances, and soaring 9-foot ceilings. Upstairs, the spacious primary bedroom includes a private bathroom, a walk-in closet. You'll also appreciate the large laundry room with additional storage a practical touch for everyday convenience. The top floor offers two more well-sized bedrooms, a full bathroom, and a charming Juliette balcony overlooking the Heron Park Community Recreation Centre. Located in a vibrant, family-friendly area, you're just minutes away from public transit, the University of Toronto Scarborough, Centennial College, and major shopping plazas. Enjoy the added bonus of being next door to Joseph Brant Public School (JKGrade 8), a library, a police station, and a variety of local amenities. **Please note: Some photos have been virtually staged disclaimers are provided on those images.** (id:41954)
237 - 179 Bleecker Street
Toronto (Cabbagetown-South St. James Town), Ontario
Discover this hidden gem in the heart of downtown Toronto a bright and spacious 1-bedroom stacked townhouse on the 2nd floor, approx. 600 sq. ft. South exposure offers abundant natural light and tranquil treetop views. Enjoy peace and privacy in a quiet, beautifully landscaped setting. Residents also have access to the excellent amenities at 225 Wellesley next door. A rare find combining nature, convenience, and vibrant city living. (id:41954)
A - 9 Clarendon Avenue
Toronto (Casa Loma), Ontario
Fabulous Clarendon Ave, a hop and a skip to Yorkville, or Forest Hill or Yonge St shopping and dining. This is a small complex of condos, (only 8) with each comprising a full two bedroom flat plus a lower level one bedroom suite . 9-A is the entire upper floor, bright and spacious. Two bedrooms plus a huge living /dining room and a delightful paneled family room. Both bedroom are generously sized, with the primary featuring lots of closet space and a recently update marble 4 piece ensuite. The second bathroom, also recently redone features a marble oversized shower. The kitchen was renovated and has stone countertops, huge pantry space and recent appliances. Off the kitchen is a side entrance leading to the lower level one bedroom suite. Perfect for guests, or offer it for rent as a separate apartment. Laundry can also be found on the lower level. This is terrific value in one of the best neighborhoods in the city. (id:41954)
504 - 628 Fleet Street
Toronto (Niagara), Ontario
Welcome to West Harbour City at 504- 628 Fleet St! This bright and spacious south-west-facing 1+Den, 2-baths condo offers a functional open-concept layout in one of Toronto's most desirable waterfront communities. The generously sized den, featuring French doors, is large enough to function as a second bedroom or home office. The modern kitchen features granite countertops, stainless steel appliances, and overlooks a separate dining and living area with a walk-out to the balcony. The primary bedroom includes a large walk-in closet and a private ensuite. One parking space is included, along with a dual bike rack and one locker. This well-managed and secure building offers 24-hour concierge and an impressive array of amenities, including an indoor pool, hot tub, gym, media room, party room, rooftop terrace, sauna, yoga room, and more. Unbeatable location, steps from the lake, marina, waterfront trails, financial district, TTC, CNE, parks, restaurants, and all that downtown living has to offer! (id:41954)
137079 Grey Rd 12 Road
Meaford, Ontario
Located on the foreground of a rather famous equestrian centre. 3.2 acre picturesque rural lot. Close to marvellous Meaford and thriving Thornbury. Pond sites available on western half of parcel. Land is adaptable to a walk-out basement style build. Unbelievable opportunity for indoor/outdoor riding and horse boarding in your backyard. Fabulous country location near Scotch Mountain. Recently severed and very well priced. A blank canvas you might say, waiting for your creative landscaping and inspiring architectural design. Won't you be my neighbour? (id:41954)
366 Emms Drive
Barrie (Holly), Ontario
Welcome to 366 Emms Drive in beautiful Barrie, Ontario a fully updated semi-detached home offering the perfect blend of comfort & style,. This spacious two-storey property features 3 bedrooms and 4 bathrooms, including a thoughtfully finished basement that provides additional living space ideal for a family room, office, or entertainment area.The main floor boasts an open-concept layout, seamlessly connecting the kitchen, dining, and living spaces perfect for entertaining or spending time with family. A charming three-season sunroom that extends the living space and offers a warm.Upstairs, the primary bedroom includes a walk-in closet and a private ensuite bathroom with the convenience of in-suite laundry, making daily routines more efficient.Beautiful flooring throughout.Adding extra value, this property features owned solar panels, which not only help lower your energy bills but may also generate monthly income a rare and desirable bonus. The driveway and attached garage provide parking for up to three vehicles, while the park located directly across the street offers green space, and a great view, especially appealing for families with children. Situated in Barries Holly community, this home is close to Highway 400, schools, shopping, the public library, and more, making it a fantastic location for commuters and families alike. Move-In ready. Whether you're a growing family, downsizing, or looking for a smart real estate investment, this home checks all the boxes. (id:41954)
837 Fife's Bay Marina Lane
Selwyn, Ontario
This charming cottage sits on the shores of Chemong Lake. Offering 2 bedrooms, 1 bath and spectacular views this cottage makes the ideal getaway. The bright, spacious open kitchen, dining and living areas are perfect for staying connected with family and friends. Walk out to the deck from the dining area to enjoy a morning coffee or share a meal. 2 bedrooms in the main cottage and a bar in the bunkie there is plenty of room for guests and entertaining. In just a few steps you are at the lakeside where you can enjoy all the watersports or a quick dip. Chemong Lake is part of the tri-lake chain (Chemong Lake, Pigeon Lake and Buckhorn Lake) as well as the Trent Severn Waterway ideal for boaters and those who enjoy fishing. A quick drive or boat ride you can be eating at local restaurants, shopping or savouring a delicious ice cream cone or cold drink. Situated in a quiet area, just a short distance from Highway 7, City of Peterborough and quaint Village of Bridgenorth you have all the amenities and conveniences without sacrificing the quiet cottage feel. (id:41954)
