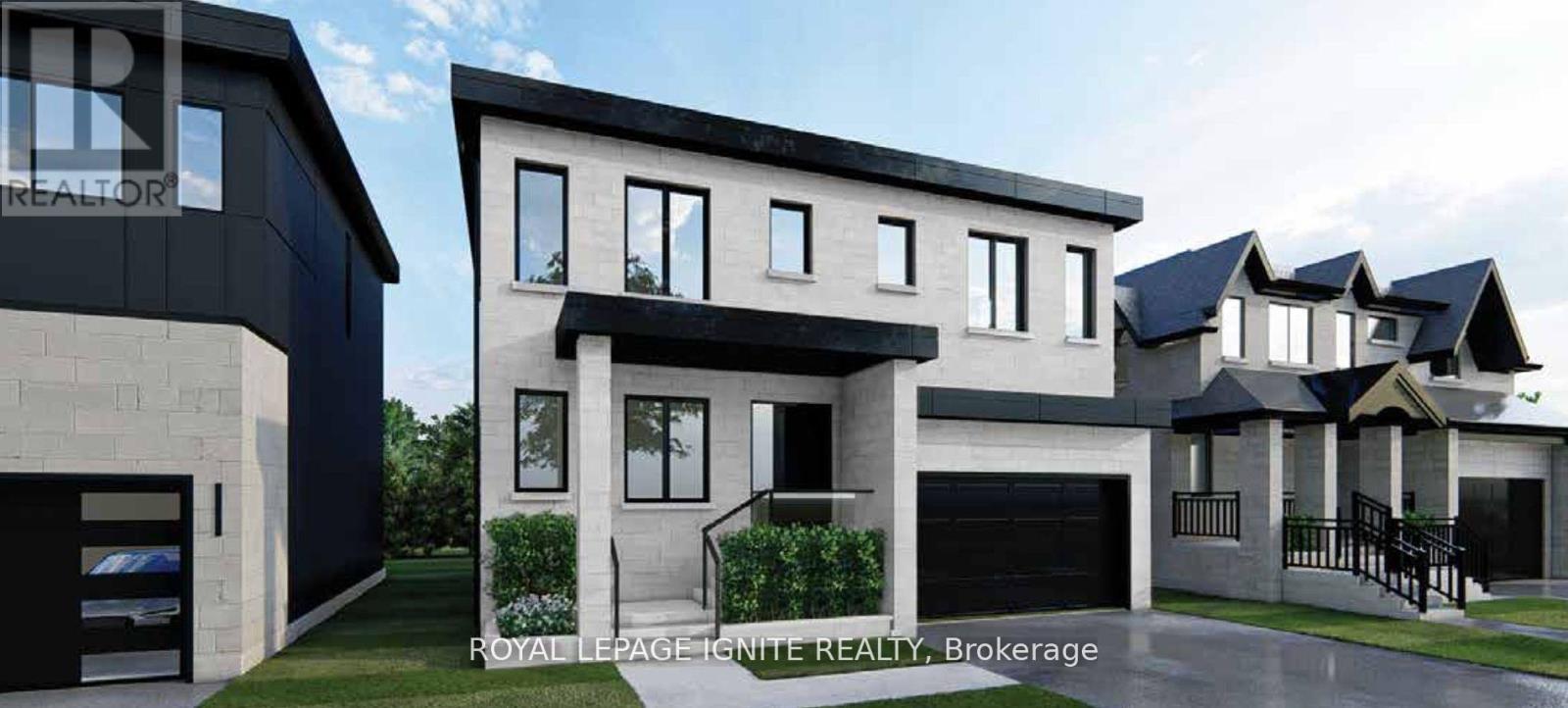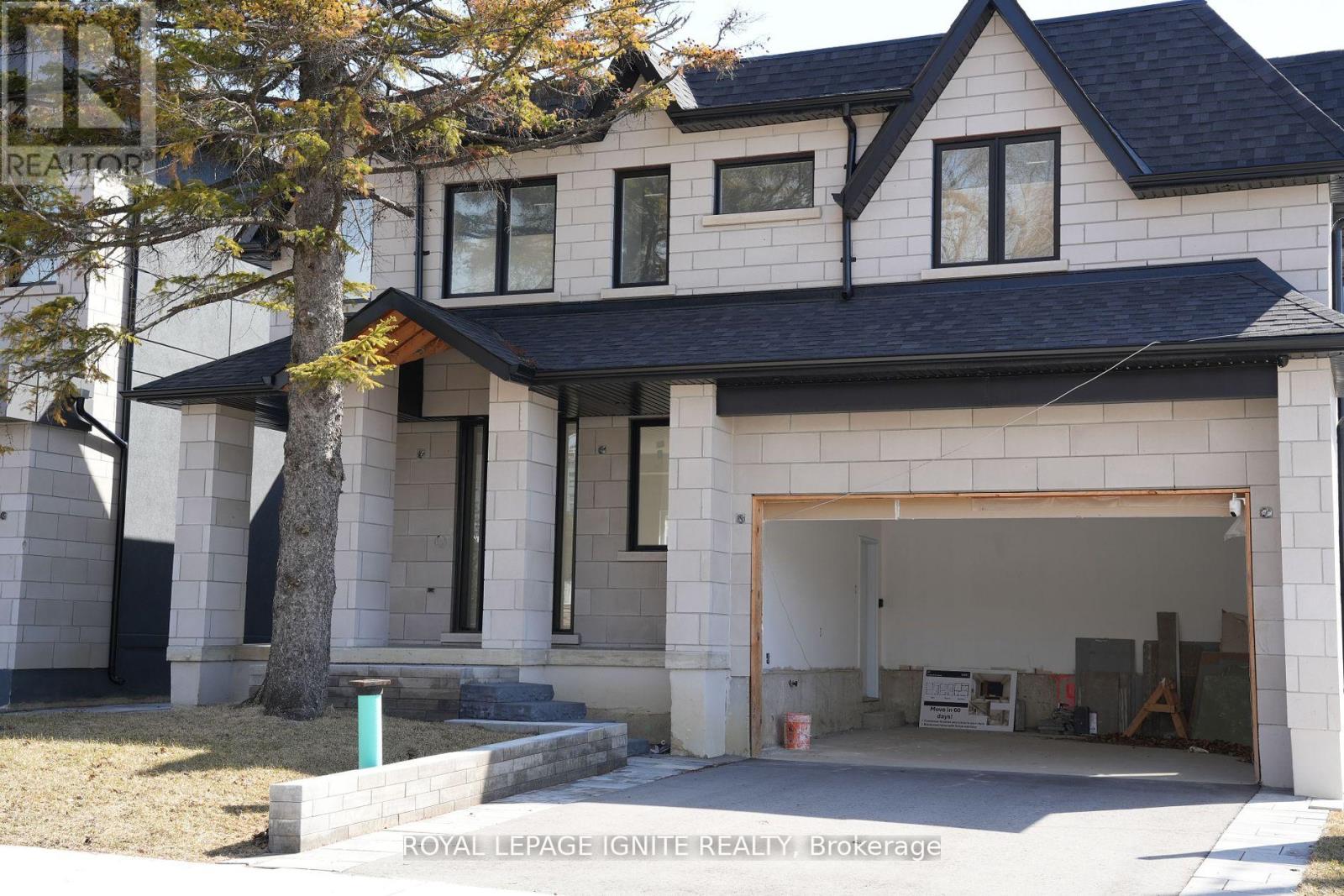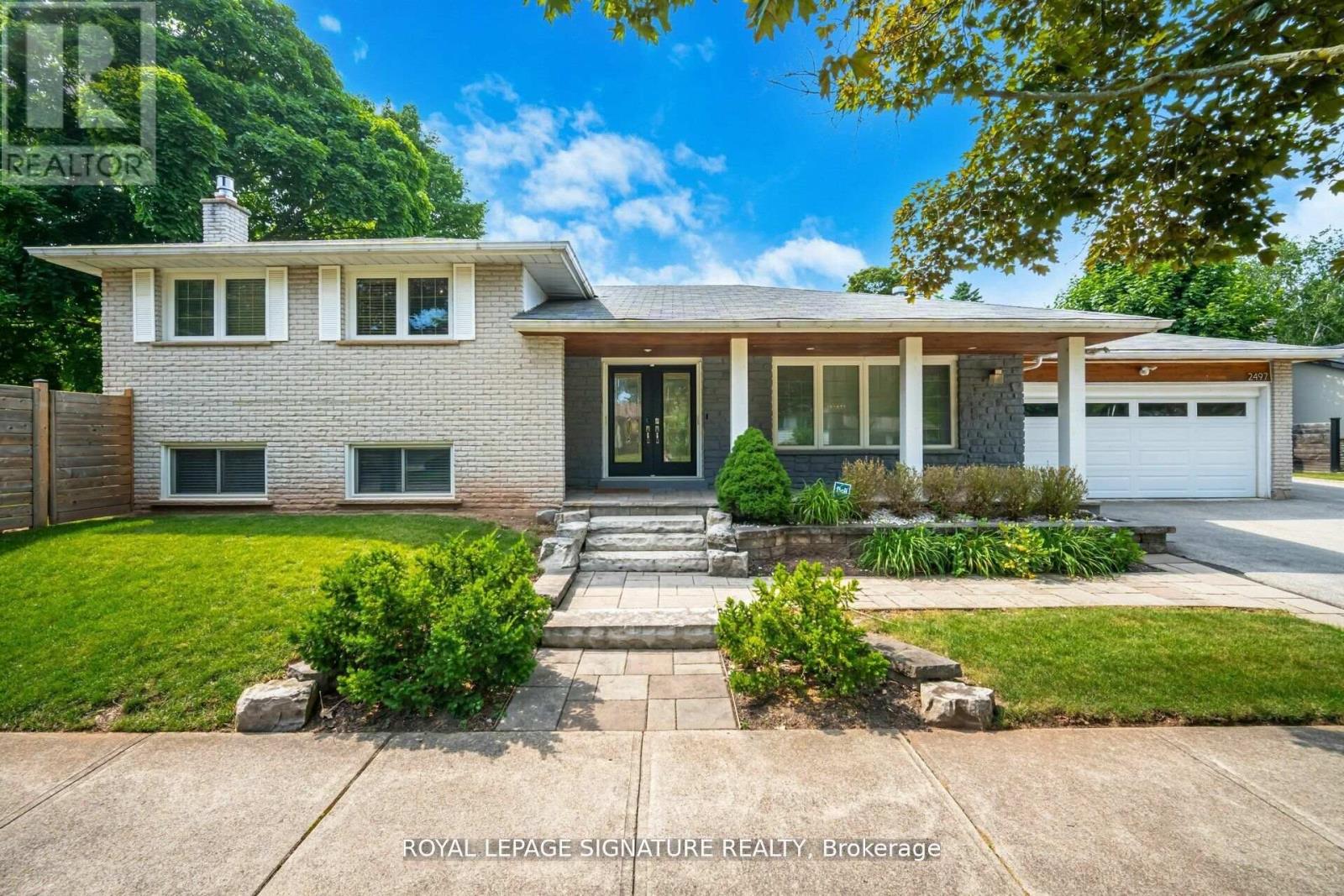709 - 966 Inverhouse Drive
Mississauga (Clarkson), Ontario
Well managed condo board with healthy reserve fund. Low per sq ft fees include water, cable & Internet! One of the few condos where BBQs are actually allowed on the balcony! Enjoy outdoor cooking on the oversize, terrace-style balcony space with lots of room to entertain. With an extensive overhang, you can still enjoy fresh air even on rainy days! This 2 bedroom, 2 bathroom unit is bright and fresh with many updates including Bathrooms, Light Fixtures, Closet Doors and Paint (2025); Washing Machine and Closet Organizers (2023); Dishwasher (2022); Vinyl Floors (2020). Getting the washing done is easy with a full ensuite laundry space that includes double countertops for easy folding, double upper and lower cabinets for extra storage and a large window that lets in lots of light. The open concept kitchen, living and dining spaces are perfect for hosting friends and family and are full of sunshine from the massive window and glass insert door to the balcony. With 6 closets including a walk-in, you've got ample storage. And the bedrooms are spacious and bright, including a primary with a lovely updated ensuite. Underground parking spot and storage locker included! The building features a gym with updated exercise equipment, a sparkling pool with lifeguard and adult hours, tennis court, dog run, sauna, games room, bike storage and parcel locker room. Just a 10-minute walk to Clarkson GO will get you downtown in comfort. Only a 15-minute stroll to the natural beauty of Rattray Marsh and Lake Ontario. Wonderful shops, enticing restaurants and everything you need! Come and see this great unit and make this your new home! (id:41954)
229 Falstaff Avenue
Toronto (Maple Leaf), Ontario
Move in within 90 days and enjoy peace of mind with full Tarion New Home Warranty coverage in this stunning, custom-built modern home. Boasting over 3,400 sq. ft. of sophisticated living space, this residence blends luxury, functionality, and contemporary design. The heart of the home is a sleek chefs kitchen featuring high-end built-in appliances and stylish finishes, complemented by 7.5" wide-plank hardwood floors, heated bathroom floors, and a striking 72 electric fireplace that anchors the open-concept living area. The second floor offers four spacious bedrooms and three full bathrooms, while the main level includes a chic powder room for guests. A separate one-bedroom suite in the basement provides flexibility for extended family or rental income. Modern conveniences include built-in speakers, smart lighting, dual laundry rooms, and a 12-foot tall epoxy-finished garage perfect for showcasing your vehicles. Work with our in-house designer to fully customize your flooring, cabinetry, wall colors, and finishes to create a truly personalized home. (id:41954)
12 Bramcedar Crescent
Brampton (Northwest Sandalwood Parkway), Ontario
Immaculate 3 Beds, 3 baths** ((Semi Detached House in Prestigious Neighborhood)) Attention First Buyers or an investor** Master Bedroom with En-Suite Bathroom, Walk In Closet, Large Eat In Kitchen, ((Finished Basement)) A Good Sized Backyard With A Great Entertaining Backyard And No Homes Behind!! Three Cars Parking On Extended Driveway, Entry From Home To Garage. Great Layout With Tons Of Storage. Located Close To Schools, Shops, Transit, Places Of Worship & A Rec Centre. Don't Miss!!! (id:41954)
227 Falstaff Avenue
Toronto (Maple Leaf), Ontario
Move in within 90 days and enjoy peace of mind with full Tarion New Home Warranty coverage in this stunning, custom-built modern home. Boasting over 3,500 sq. ft. of sophisticated living space, this residence blends luxury, functionality, and contemporary design. The heart of the home is a sleek chefs kitchen featuring high-end built-in appliances and stylish finishes, complemented by 7.5" wide-plank hardwood floors, heated bathroom floors, and a striking 72 electric fireplace that anchors the open-concept living area. The second floor offers four spacious bedrooms and three full bathrooms, while the main level includes a chic powder room for guests. A separate one-bedroom suite in the basement provides flexibility for extended family or rental income. Modern conveniences include built-in speakers, smart lighting, dual laundry rooms, and a 12-foot tall epoxy-finished garage perfect for showcasing your vehicles. Work with our in-house designer to fully customize your flooring, cabinetry, wall colors, and finishes to create a truly personalized home. (id:41954)
312 - 80 Esther Lorrie Drive
Toronto (West Humber-Clairville), Ontario
Bright Corner Unit with Large Balcony Pristine and Move-In Ready! This spacious 2 bedrooms plus den, 2-bathrooms apartment effortlessly combines luxury and comfort. The open-concept living space is bathed in natural light from expansive floor-to-ceiling windows. The elegant living room seamlessly flows onto a private balcony, offering unobstructed, stunning sunset views of the city. The modern kitchen boasts a stylish backsplash, perfect for those who love to cook. The versatile den can serve as a home office or additional living area, while the unit also features convenient ensuite laundry and two chic four-piece bathrooms. Cloud 9 offers residents exceptional resort-like amenities, including a rooftop BBQ patio, 24-hour concierge and security services, a heated swimming pool, a large party room, and a fully equipped gym. Ideally located just minutes from Hwy 401 & 427, public transit, Pearson Airport, Etobicoke General Hospital, shopping, top-rated schools, and the beautiful Humber River Ravine Trails right outside your door. Your dream home is ready for you! (id:41954)
2497 Wyatt Street
Oakville (Wo West), Ontario
Extremely Well-Maintained 4 level side split. Hardwood flrs, smooth ceilings thru-out, pot lights, 3 gas fireplaces, 3 bathrooms, heated floors in lower level bathroom, amazing open concept kitchen, 8' island with 2nd sink and wine cooler, w/o to prof. Landscaped patio, w/o from mbr. to deck, Remote controlled blinds in living room. Ready to just move in. Shows amazing! Quiet Family-Friendly Street And Neighbourhood, Walking Distance To Bronte Village's Shops, Restaurants And The Lake! Quick And Easy Highway Access! Close to Go Station. (id:41954)
10 Thunderbird Trail
Brampton (Sandringham-Wellington), Ontario
Excellent Location, Welcome to 10 Thunderbird Trail, a beautifully maintained and freshly updated Carpet Free family home located in Brampton's desirable Sandringham-Wellington neighborhood. This spacious 3+1 bedroom, 3 bathrooms Townhome is attached by a Garage from one Side, and a freshly painted interior. New wooden staircase. The bright, open-concept main floor features large windows, a welcoming living and dining area, and a stylish kitchen complete with stainless steel appliances, New Quartz Countertops, a sleek backsplash, and ample cabinetry. The breakfast area walks out to a private, fully fenced backyard perfect for enjoying outdoor gatherings. No Neighbors Behind, Upstairs, you'll find three Generous bedrooms, including a primary suite with a walk-in closet. The fully finished basement includes a living room, an additional bedroom, a full bathroom, and a kitchen. Ideal for an in-law suite or extended family living. This home also features an attached garage that has a door to the Backyard and a decent-sized driveway that can accommodate 4 Parking. Located just minutes from Brampton Civic Hospital, Top-rated schools, parks, shopping centers, Steps to public transit, and major highways, this move-in-ready home offers both comfort and unbeatable convenience in a family-friendly setting. (id:41954)
51 Robertson Davies Drive
Brampton (Snelgrove), Ontario
Looking for a model like home? Welcome to this completely renovated 4-bedroom, 3-bathroom home in the highly sought-after Snelgrove community. Priced for action as the most affordable 4-bedroom home for sale in Mayfield Park! Thoughtfully designed with modern finishes. Step into the renovated kitchen, a chefs dream featuring granite countertops, stainless steel appliances, a sleek backsplash, an undermount sink, and a spacious breakfast bar. The open-concept family room boasts elegant laminate flooring and a walkout to a large deck with a gazebo and shed ideal for outdoor entertaining. The separate living and dining rooms showcase stylish laminate flooring, while the main floor laundry room offers convenient garage access. A beautifully renovated 2-piece bath completes this level. Upstairs, the primary suite is a true retreat, featuring double-door entry, a walk-in closet, and a stunning ensuite with a glass shower and luxurious soaker tub. Three additional spacious bedrooms share a beautifully updated main bath, along with a cozy reading nook perfect for relaxation. The recently finished basement adds even more living space, complete with a gym, bar, and cold cellar ideal for entertaining or unwinding. This renovated home is move-in-ready, perfect for families seeking modern upgrades, ample space, and a fantastic location in North Brampton. Close to the 410, Schools, Shopping and Parks. Don't miss this incredible opportunity! Updates Include:, Roof - April 2014, Furnace - June 2012, AC - May 2012, Master and upstairs bathroom renos 2020, Main floor tile 2020, Railings 2020, Kitchen countertops 2021, carpet 2021, driveway 2021, sliding door 2018, basement 2021. (id:41954)
1345 Menefy Place
Milton (Be Beaty), Ontario
Welcome to 1345 Menefy Place - an upgraded Elm model by Country Homes, offering a rare combination of privacy, space, and location. This 3-bedroom townhome backs onto a tranquil forest and pond, providing a peaceful backdrop with no rear neighbours. The fully fenced yard offers security for kids and pets, while still allowing you to enjoy the view and natural setting beyond. Inside, the home features 1,635 sq ft plus a bright finished basement with large windows and approx. 600 additional sq ft of living space - perfect for a playroom, home gym, or media area. The open-concept main floor has a smart layout where the kitchen overlooks the family room, making it ideal for entertaining or keeping an eye on the kids while cooking. Upstairs, you'll find three well-proportioned bedrooms and a flexible landing nook - perfect for a work-from-home space or study area without giving up a bedroom. Freshly painted throughout, with a covered front porch, back deck, and a park directly across the street. Located in Milton's Beaty neighbourhood, you're in a great school zone with public, Catholic, and high school options nearby. A quiet, family-friendly street with quick access to amenities, trails, and major routes. This home checks all the boxes for comfortable, convenient living, in one of Milton's most desirable areas. (id:41954)
17 Pressed Brick Drive
Brampton (Brampton North), Ontario
"Location" - "Value" - "Pride of Ownership" - Merticulously Maintained. 3 Bedrooms Street Townhouse - Over $100k Spent in Last 5 Years - Wheelchair Access With Acorn Chairlift to Second Floor (2020) - Popcorn Ceiling Removed - Freshly Painted (2025) - Roof With 70% Plyboard Replaced (2022) - R60 Attic Insulation (2022) - Nordic Triple Pane Windows & Sliding Glass Door (2020) - California Wood Shutter With Lifetime Warranty (2020) - Lennox Hi-effiency Furnace With Power Humidifier & Rennai Gas Tankless Water Heater (2020) - Lennox Central Air Conditioner Unit (2022) - Lg Washer & Dryer (2023) - Over $60,000 Spent Renovating Basement - Soundproof Insulation - Potlight - One Bedroom - Living Room With Built-in Sectional Couch - 3pc Bathroom - Kitchen With Mosaic Tiles B/splash - Lg Fridge - Haier Range/stove - Microwave - Finish Cold Room for Pantry - 7mm Lifeproof Trail Oak With Click Lock Waterproof Luxury Vinyl Plank Flooring - Main Floor Office With Built-in Desk & Overhead Storage Cabinets - High-end Fridge & Stove - Bosch 800 Series Dishwasher - Eat-in Kitchen With Marble B/splash - Second Floor Built-in Wardrobe With Drawer Units & Tv Stand - Walk-in Closet - 4pc Ensuite - Step Across to Brampton Corners Shopping Centre - Walmart - Fortinos Grocery - Banking and More (id:41954)
994 Marigold Street
London North (North C), Ontario
Immaculate Raised Ranch in North London - Located in a highly desirable Stoney Creek neighbourhood, this spacious and beautifully maintained 2+1 bedroom, 2-bath home offers the perfect blend of style, function, and location. Situated on a premium lot, the open-concept layout is ideal for modern living and entertaining. Enjoy abundant natural light from the welcoming front foyer through the open kitchen, dining, and living areas. A garden door leads to a massive 280 sq. ft. deck overlooking a fully fenced and private backyard perfect for summer gatherings. The home features 3 generous bedrooms, including walk-in closets in both the primary and second bedrooms. A standout feature is the impressive third-level great room located above the fully insulated 1.5-car garage perfect as a family room, home office, or entertainment space. The lower level boasts 9-foot ceilings and ample space for a large screen TV, games area, or future in-law suite. A framed fourth bedroom is ready for finishing touches. Neutral decor and tasteful finishes throughout make this home move-in ready. Additional highlights include a double driveway with parking for 4 vehicles, located close to parks, trails, shopping, and top-rated schools including Mother Teresa High School. A newer public school, YMCA, library, and community center are all nearby. Flexible closing available - schedule your private showing today! (id:41954)
20 Elkpath Avenue
Toronto (St. Andrew-Windfields), Ontario
Nested In One Of The Most Sought After Locations In York Mills Area, Bright and Spacious 4Bdrms /2-Storey detached house w/Finished basement & 2 car garages, 2,519sf +1,323sf Bsmt as per Mpac, Fresh painted (2024), New appliance (2024), New light fixtures (2024), New bathroom Mirrors (2024), charming yard view with flawless upkeep, Step into the esteemed neighborhood of Bayview & Yorkmills! Easy access to top-rated schools, Bayview village, parks & gourmet dining. **EXTRAS** S/S Brand new Fridge (2024) , Brand new Stove (2024), Brand new built in dishwasher (2024), Brand new range hood (2024), Brand new dryer (2024) and washer, New light fixtures (2024), Bathroom new mirrors (2024), Fireplace (As is) (id:41954)











