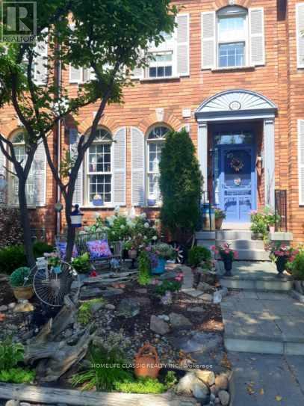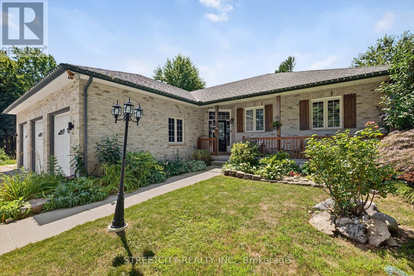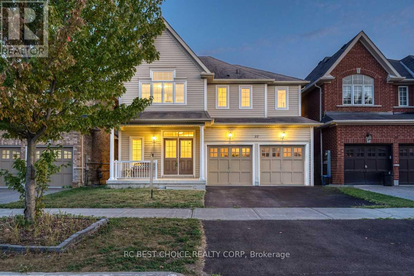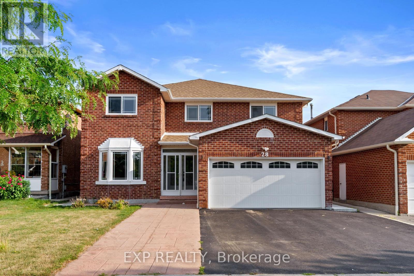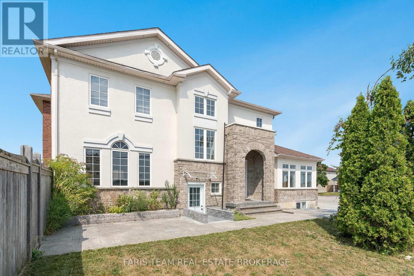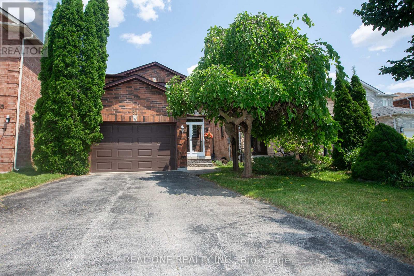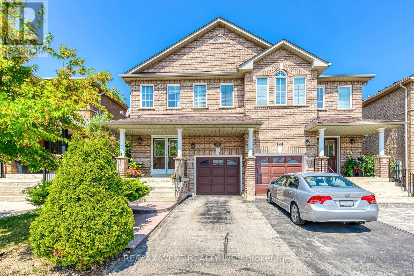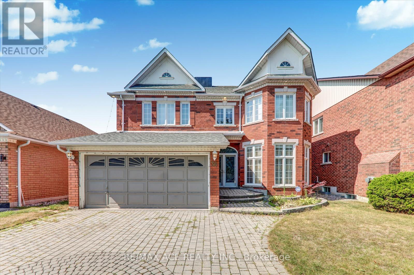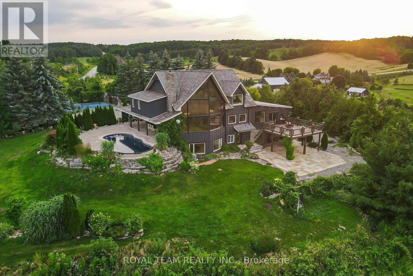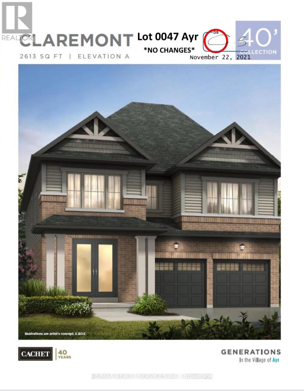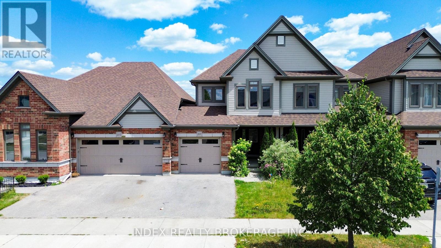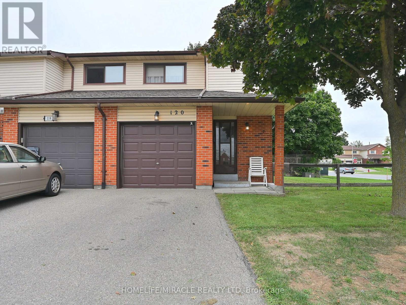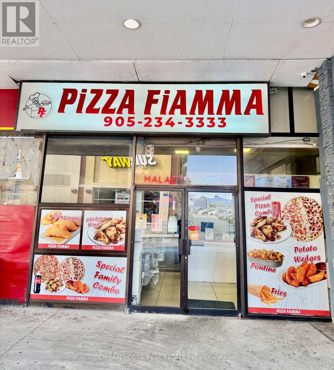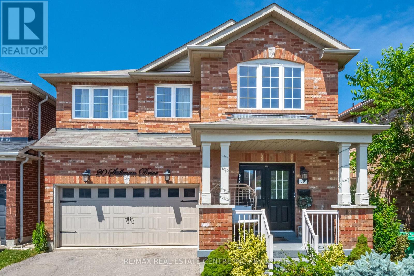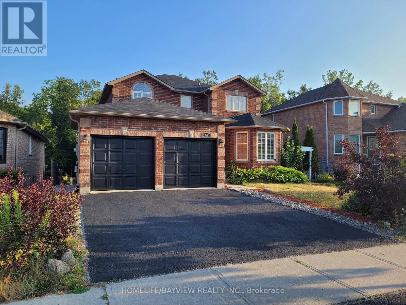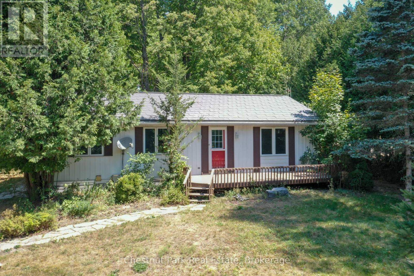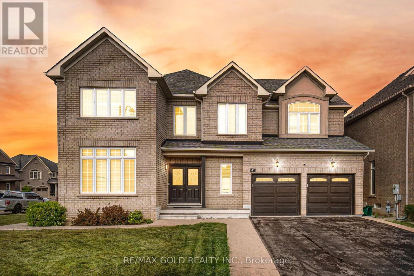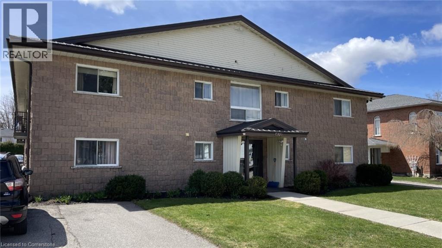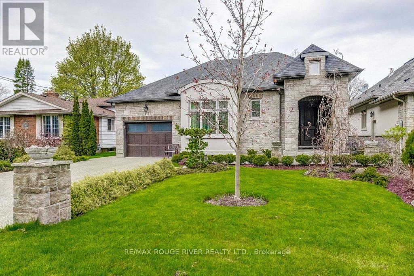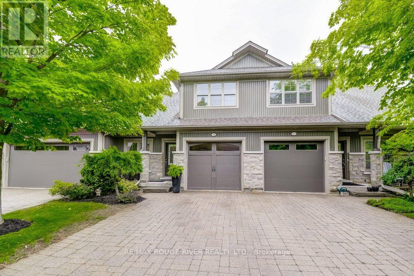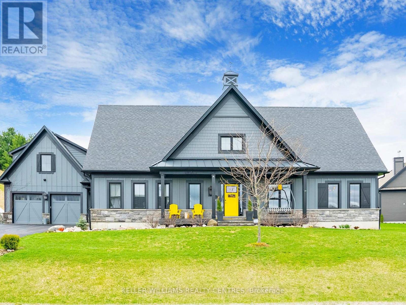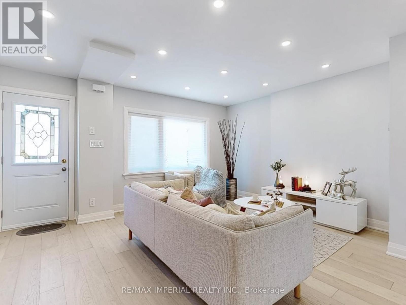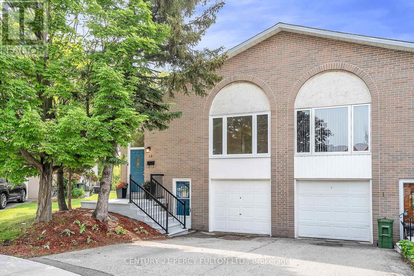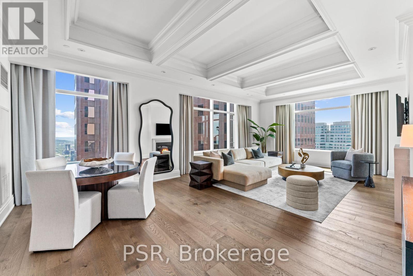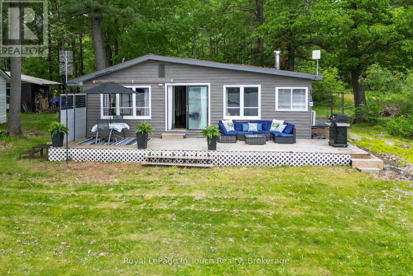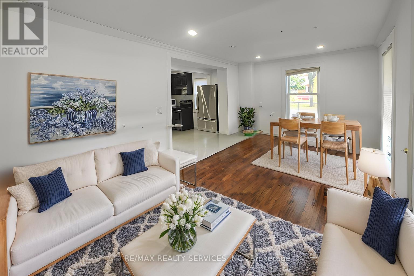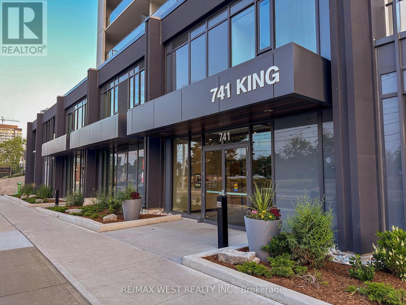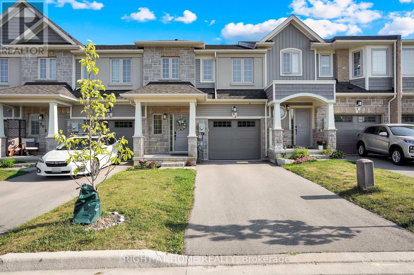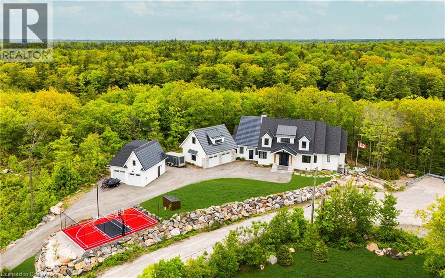153 Glenashton Drive
Oakville (Ro River Oaks), Ontario
Welcome to one of the most charming and well-maintained homes in Oak Park, River Oaks a property that reflects pride of ownership and a lifetime of care. This beautiful south-facing home, with no front neighbors, overlooks a scenic park complete with baseball diamonds, a splash pad, soccer fields, and walking paths leading to gorgeous wooded trails. Both public and Catholic schools are just steps away, making this an ideal family-friendly location. Owned by a local artist and interior decorator, the home is filled with creative, thoughtful touches that give it a warm, inviting character. From its charming curb appeal to your first step inside, you'll find rich barn board flooring and soaring 9-foot ceilings framing a spacious living room and open kitchen with eating area, leading to a private backyard oasis perfect for enjoying your morning coffee beneath a custom-built wooden pergola. Upstairs, three bright and inviting bedrooms include a primary suite with a walk-in closet and private ensuite. Just a few steps above, a generous upper-level loft stretches the entire length of the home, complete with a cozy gas fireplace and two large walk-in closets ideal as a second living space, home office, or fourth bedroom. The finished basement offers even more living space, perfect for a media room, play area, or home office, along with ample storage and a dedicated laundry room. Additional features include a two-car garage with plenty of storage. This home is move-in ready, impeccably maintained, and brimming with charm a truly unique and heartfelt place to call home. (id:41954)
14 West Normandy Drive
Markham (Cornell), Ontario
A rare oversized corner lot with direct garage-to-home access and a fully hardscape, carefree yard---This remarkable home is truly one of a kind in the neighbourhood. Boasting over 3,800 sq.ft. of carpet-free living space, it is filled with natural south-facing light, soaring 9 ceilings, hardwood floors, and upgraded California shutters throughout.The combined living and dining area showcases large windows overlooking the front yard, while the remodelled chefs kitchen with a huge granite island and upgraded appliances flows seamlessly into the family room, where a cozy fireplace and expansive windows frame the beautifully landscaped backyard with interlock and a garden shed. Upstairs, four spacious, sunlit bedrooms plus an open hallway sitting area provide comfort and charm, with the primary suite offering a walk-in closet and spa-like 5-piece ensuite.The finished basement adds a recreation room, bedroom, and bathroom for versatile living. A double-car garage, 3-car driveway, and rear gate with space for oversized trucks, boats, or trailers offer unmatched functionality. Located in the established Cornell community, just minutes to Stouffville Hospital, Cornell Community Centre, top schools, shops, restaurants, and Hwy 407, this home combines elegance, lifestyle, and convenience in one perfect package. (id:41954)
1163 Crumlin Side Road
London East (East J), Ontario
Where City Sophistication Meets Cottage Serenity Tucked away in a secluded setting, this remarkable estate offers the rare combination of urban convenience and tranquil retreat just minutes to the 401 and airport. Designed for those who value luxury and privacy, this home delivers the best of both worlds. The 3-car garage is a car enthusiast or mechanics dream, featuring oversized doors, space for a hoist, and stairs to the fully finished lower level, plus a mezzanine for extra storage. Outdoors, the private backyard oasis boasts lush landscaping, multiple decks, a charming balcony, inviting pool, serene koi pond, and intimate patios perfect for entertaining or unwinding in solitude. Inside, over 3,500 sq. ft. of meticulously finished space showcases high-end finishes and thoughtful architectural details. Warm and elegant living areas feature custom wood beam fireplace mantels, a barn-style door leading to the chef-inspired kitchen, and stylish accent walls. The kitchen is a culinary showpiece with generous work areas, premium appliances, and impeccable finishes. Two sunrooms fill the home with natural light, while the expansive primary suite offers a cozy fireplace, luxurious finishes, and a spacious layout. Three full baths and a powder room blend style with function. The lower-level in-law suite, accessible from the main floor, garage, or a private entrance, is ideal for multi-generational living or income potential. Every corner of this property exudes sophistication, yet the surroundings offer a sense of calm and escape rarely found within city limits. Here, youll enjoy the peace of a country estate with all the benefits of city living. (id:41954)
37 Bud Leggett Crescent
Georgina (Keswick South), Ontario
Welcome to Simcoe Landing! This Hidden Gem Is Situated In The Breathtaking Keswick South Community: Lakes, Parks, FRESHEST AIR QUALITY, THE NATURAL OXYGEN REHABILITATION! First Owner, Meticulously Maintained, End Lot, $$$ Upgrades, Bright, Spacious, Functional Layout, Featuring 20 Foot Ceiling Height Great Room With Majestic Crystal Chandelier, Quartz Countertop Central Island, Pot Lights Throughout Kitchen, Walkout To Backyard, Fully Finished Basement With Adjustable Custom Ordered Ceiling LED, Surrounded By Youngs Harbour Park, Glenwood Beach Park, Vista Park, Thornlodge Park & York Simcoe Provincial Park, Minutes To Lake Simcoe & Beaches & Marina, Parks, School, Restaurants, Shopping and Hwy 404. 15 Mins To New Market, 30 Mins To Richmond Hill & Markham. Do Not Miss Out The Opportunity To Enjoy The Oasis Of Calm With All Amenities Close By! (id:41954)
19 Mckitrick Drive
Orangeville, Ontario
Charming all-brick raised bungalow located in a highly sought-after neighbourhood with quick access to Highways 10, 9, and 109. This beautifully maintained home showcases true pride of ownership from top to bottom. The main level features engineered hardwood flooring, fresh, modern colours, and an upgraded kitchen with quartz countertops, stainless steel appliances, and a walkout to the deck ideal for outdoor entertaining. The bright and spacious living room flows into a formal dining area, and two generously sized bedrooms provide comfortable living space. The main bathroom has also been upgraded with a quartz countertop, offering both style .The finished lower level offers a huge family room filled with natural light and a cozy gas fire place perfect for relaxing or entertaining guests. A large bedroom with adjacent 3-piecebath and a convenient laundry area offers great potential for an in-law suite or additional family living space. Additional features include a 48A EV charger, a 200 AMP electrical panel, a relaxing hot tub. Located near scenic walking trails and parks, this home combines comfort, modern upgrades, and unbeatable location perfect for families, downsizers, or anyone looking for their next home. Updates Since November 2021: Ceiling Paint (2021), Wall Paint (2021), Quartz Countertop Kitchen (2021), Upper Bathroom Quartz Counter Top and Sink (2021), New fittings, door handles and faucets (2021), RO Filtration Under Kitchen Sink (2021), Pot Lights (2021), Engineered Hardwood Floor (2021), Carpet (2021), Washer & Dryer (2021), Fridge (2021), Kitchen Gas Connection (2021), Gas Stove (2021), Over the Range Exhaust (2021), Hot Water Heater Owned (2023), Carbon Water Softener Resin Tank (2024), 200 AMP Electrical Panel Upgrade (2024), 48A EV Wall Charger (2024), Dishwasher (2024), Deck and Gazebo Paint (2024), New Driveway (2025), New Pathway (2025) To be done prior to completion date Grass Sods in Backyard in Progress, West Fence in Progress. (id:41954)
28 Fairlight Street
Brampton (Heart Lake West), Ontario
Location! Location! Location! Enter This Beautiful 2-Storey, 4+3 Bedrooms & 5+1 Washroom Detached Home! Built by Darcel Homes, This Spacious & Luxurious Home Provides The Epitome of Luxury Living. An Upgraded Modern Kitchen, Office/Den Space on Main Floor & 2nd Floor, Separate Living & Family!!! Huge Ceramic Tiles, Scarlett O'Hara Staircase Leading To Your Spacious Bedrooms! Huge Primary Bedroom W/ 5Pc Ensuite, Along With Great Features In The Basement, Allowing For 3 Bedrooms, 3 Bathrooms, Separate Laundry, & Kitchen. This Comes With Your Separate Side Entrance, Allowing For Multiple Dwellings, Great Income Potential!!! Don't Miss Your Chance! (id:41954)
2 Vanessa Drive
Orillia, Ontario
Top 5 Reasons You Will Love This Home: 1) This large, legal duplex is ideally situated in the heart of Orillia, offering convenience, walkability, and the rare opportunity to own a high-quality, multi-unit property in a sought-after neighbourhood 2) The primary residence boasts a bright, open-concept layout and a spacious primary bedroom with a private ensuite offering the perfect blend of comfort and style for families or those who love to entertain 3) Enjoy a fully updated kitchen with brand new appliances, refreshed upper level flooring, upgraded stairs, contemporary light fixtures, and sleek new blinds, creating a move-in ready space with timeless appeal 4) The fully legal, self-contained lower level suite offers flexibility for rental income, extended family, or multi-generational living, adding convenience, value, and financial potential to the property 5) Featuring a spacious two-car garage, extended driveway, and elegant stamped concrete surrounding the home, this property combines practicality with stunning curb appeal, with immediate possession of the main house available to make your move seamless. 2,455 above grade sq.ft plus a finished basement. Visit our website for more detailed information.*Please note some images have been virtually staged to show the potential of the home. (id:41954)
146 - 311 Milestone Crescent
Aurora (Aurora Village), Ontario
Welcome To 311 Milestone Crescent In The Heart Of Aurora! This 3 Bedroom Multi-Level Townhouse is a Perfect Opportunity For First Time Home Buyers! Freshly Painted Walls & Updated Main Bathroom. Away From Yonge Street & Aurora Go Station, Family Friendly Neighbourhood Close To Amenities And Public Transit. Conveniently Located Across From Aurora Heights Public High School, Walking Distance To Wellington Public School And St. Joseph CES. Private Terrace With Turf. New Windows (2022), New Carport Door (Installed May 2024) Recent Upgrades To The Outdoor Pool And Many More! Unit comes with 2 Parking Spaces Complex Has Visitor Parking. (id:41954)
31 Cougar Court
Richmond Hill (Devonsleigh), Ontario
Rarely Offered Detached 3-Bed, 3-Bath Home in Prime Richmond Hill* Nestled in the Highly Sought-after Devonsleigh Neighbourhood*Nestled in the highly sought-after Devonsleigh Neighbourhood* Updated & Well-maintained Home sits on a quiet private cul-de-sac, offering exceptional backyard privacy & a picturesque setting * Located in one of Richmond Hills Top School zones, Ideal for families* Enjoy Spacious, Sun-filled Rooms W/Abundant Natural Light throughout*Bright Kitchen features quartz countertops, a generous breakfast area, ample cabinetry, and a walk-out to a tree-lined backyard perfect for relaxing or entertaining* 3 generously sized Bdrms, including a large primary suite* $$$ Spent on Recent Upgrades: Brand New Hardwood Flooring, New Roof, New Pot Lights, Newly Installed Interlocking in Front & Backyard. Wooden California shutter throughout* Perfectly located just Steps to top-rated Schools, Parks, Public transit & All Essential Amenities*** Don't miss this rare opportunity in one of Richmond Hill's most desirable communities! (id:41954)
56 Laura Sabrina Drive
Vaughan (Sonoma Heights), Ontario
Welcome to 56 Laura Sabrina Dr in Sonoma Heights, one of Vaughans most loved neighbourhoods for its friendly community vibe, green spaces, and unbeatable convenience. Just minutes from Boyd Conservation Park and the Kortright Centre, youll have year-round access to trails, picnics, and seasonal events, while quick connections to Hwy 427, 400, 407, Rutherford GO, and the Vaughan Metropolitan Centre subway make commuting a breeze. Everyday essentials are close at hand, along with Kleinburg Village and the McMichael Canadian Art Collection for weekend strolls, art, and dining. This 3-bedroom, 4-bath home features a largely open-concept main floor thats perfect for entertaining, an 1 car attached garage and driveway parking for one. Finished basement ready for movie nights, a home gym, or play space. Families will appreciate the nearby public and Catholic schools, parks, and the warm, established feel of Sonoma Heights. If youve been looking for a home in a location that blends nature, convenience, and community, this could be the one. (id:41954)
136 St Jerome Crescent
Kitchener, Ontario
New Price here with plenty of curb appeal, nearby amenities, & ample parking, this maintained home has it all! Set on a quiet crescent in one of Kitchener's most family-friendly neighborhoods, this updated 4-bedroom, 2.5-bathroom detached home offers modern finishes, a functional layout, & plenty of room to grow. Located just minutes from Highway 401, Fairview Mall and several major shopping centres, this home offers unbeatable convenience for commuters to and from our City. Fairview Mall, Hyway Market Zehrs, many shopping plazas, this home offers unbeatable convenience. Enjoy access to stores, restaurants, parks, just 2 doors to the right, all in a safe family friendly community. Commuting to the GTA or stay local, this location balances urban access - Step in from the spacious front covered patio _ perfect for a morning coffee or evening cocktail _ into a bright foyer with updated freshly painted finish. The addition at the bright Dining room with walk out to the patio. Perfect for the indoor outdoor living. (id:41954)
1210 Radom Street
Pickering (Liverpool), Ontario
Beautiful 3 bedroom unit with in-suite laundry, updated kitchen with huge island, close to all major amenities such as transit, parks, shopping center, grocery stores, schools, lake, public transportation. Do not miss this opportunity. Book a viewing today! (id:41954)
36 Todd Road
Ajax (Central West), Ontario
Stunning 5-Bedroom, 5-Bathroom Home | 3264 Sq. Ft. Plus Finished Basement | Over 4,800 Sq. Ft. of Total Living Space! New Additions include Pot Lights and Hardwood Flooring throughout the home. This beautifully designed family home features a spacious kitchen with a sunken breakfast area surrounded by windows, creating a bright and welcoming space. The large family room offers a cozy gas fireplace, perfect for gatherings. New Deck Installed The grand primary suite includes two walk-in closets and a luxurious 5-piece ensuite. The finished basement boasts an open-concept recreation room with a 3-piece bath, making it ideal for family functions and entertaining. Conveniently located within walking distance to Eagle Ridge P.S. and Pickering High School. Near Prime Retail stores such as Costco, Walmart, Canadian Tire, Restaurants, Malls, Parks, ETC. (id:41954)
388303 Sideroad 20 Side Road
Mono, Ontario
Introducing this incredible Chalet style Home with over 5000 square feet of living space on a 2.1 acre lot in the town of Mono! The home has been completely renovated over the last 7+ years and features 6 bedrooms, 6 bathrooms, a large stunning kitchen with spectacular views through a large Muskoka style window leading into the living/dining room with 24 foot cathedral ceilings and exposed beams! The property has a finished walk-out basement with heated floors and a bedroom, as well as an electric sauna! The newest addition on the property is The Loft, which can function as an in-law suit, it features a bedroom and a 5 piece ensuite with heated floors throughout and a rough in for a kitchen and washer/dryer, plus its own A/C unit! The exterior of the property has an in-ground infinity salt water pool, professional landscaping, a tennis court that can double as a basketball court, and a stone driveway with parking for over 14 cars, plus a further curved lane leading down to a 3 car garage and even more driveway parking! We saved one of the best features for last - your own Oasis Retreat! An indoor wood burning sauna which also has a small seating area, bathroom and shower! When you step outside, you are greeted by a tranquil resting area with a traditional barrel shower! Pictures do not do it justice, a MUST see! Property is surrounded by Golf courses, Mono Country Club, Ski Resorts, Mountains, Hiking and More! (id:41954)
66 Prince Philip Boulevard
North Dumfries, Ontario
!! (id:41954)
207 Eden Oak Trail
Kitchener, Ontario
Immaculate Freehold (No POTL Fee) Townhouse in Desirable Grand River South! Don't miss out on this Stunning Townhouse with 3 Beds, 3 Baths, Attached Garage, Second Floor Laundry, and Elevated Deck that Walks down to a Private fully fenced Backyard. This home has been Meticulously maintained (Freshly Painted)- all you need to do is drop off your furniture! Huge master Bedroom with Walk-In Closet and Full Ensuite, Second Floor Laundry, Large Cold Cellar and a Big Open Basement with 3-Piece Rough-In. Owned Water Softener, and more! Don't miss out- book your showings today!! (id:41954)
119 - 120 Collins Crescent W
Brampton (Brampton North), Ontario
Perfect Dream Home For First Time Home Buyers In Mature Quite Complex This Large end unit and corner lot Townhouse offers complete Finished Basement and access from garage; Living Room With Walkout To Private Fully Fenced Backyard Very Functional Layout With Lots Of Natural Light. Great Investment Potential. (id:41954)
621 - 293 The Kingsway
Toronto (Edenbridge-Humber Valley), Ontario
Welcome to 293 The Kingsway, a boutique condo perfect for young professionals, growing families, or anyone looking to downsize. This elegant 2-bedroom, 2-bathroom unit creates a modern and inviting atmosphere. The open-concept layout offers a spacious feel, and the quiet balcony overlooks a serene interior garden. Custom kitchen, with quartz countertops and sleek shaker cabinets, is perfect for any home chef, complete with full-size stainless steel appliances. Unit is enhanced with custom Hunter Douglas blinds, and custom closets. This unit comes with storage locker & parking space. Enjoy the luxury amenities, including a 3,400 sq. ft. fitness studio, a rooftop garden terrace with BBQs & breathtaking views of Toronto. Located in an exceptional neighborhood with top-rated schools, including Humber Valley Village, Lambton-Kingsway, and St. Georges Junior Public School. Kingsway College School is just steps away. Located in the heart of the prestigious Kingsway neighborhood, you're just moments from shops, grocery stores, Humbertown Plaza, and more. Don't miss this chance to make this exceptional condo your home! (id:41954)
7 - 2267 Islington Avenue
Toronto (Elms-Old Rexdale), Ontario
Turnkey Pizza Business in High-Traffic Mall Utilities Included! Pizza Fiamma has quickly built a loyal customer base in just 2.5 years of operation, thanks to its prime location in Rexdale Mall, surrounded by high-density residential and steady mall foot traffic. This 900 sq. ft. fully equipped restaurant comes complete with commercial-grade kitchen equipment and is ready for a new owner to take it to the next level.Benefit from fixed gross rent of $5,200/month (utilities included) secured until Feb 2030, plus a 5-year renewal option. Multiple revenue streams already in place dine-in, take-out, and strong delivery sales through UberEats, SkipTheDishes, and DoorDash with untapped potential for catering, private events, and community partnerships.Located in a busy retail environment with anchor tenants and community-driven traffic, this is an ideal opportunity for an owner-operator or investor to grow a proven concept. (id:41954)
20 Stillman Drive
Brampton (Credit Valley), Ontario
Absolutely Stunning Detached Home in Credit Valley!!!! Welcome to this beautifully maintained 4-bedroom, 2-storey detached home in one of the Brampton most sought-after communities. Featuring a spacious layout with separate living, dining, and family rooms, this home is perfect for both family living and entertaining. The family room boasts a cozy gas fireplace, while the modern eat-in kitchen offers elegant quartz countertops and a walk-out to the backyard. Enjoy 9-foot ceilings and gleaming hardwood floors on the main level, adding to the homes charm and style. Upstairs, you will find four generously sized bedrooms, including a primary suite with a walk-in closet and a private 4-piece ensuite. The finished basement with a separate entrance from the garage offers 2 additional bedrooms, a full washroom, and plenty of potential for extended family or rental income. Double car garage with inside access for convenience. Located in the prestigious Credit Valley area, just minutes to GO Transit, shopping, top-rated schools, and places of worship. Don/t miss your chance to own this dream home! (id:41954)
44 Thicketwood Avenue
Barrie (Painswick South), Ontario
welcome to your dream home ,Spacious 2 Story all Brick ,backing onto a tranquil ravine! Peaceful Ravine no rear Neighbours, just nature. Quiet Street .This beautifully maintained 4 Bedroom, 4 Bathroom property, with a beautifl view from large deck, Offers comfortable living Space, including a fully furnished walkout basement apartment, Perfect for rental income, or extended family, or a private guest Suite. with this beautiful walk out apartment, enjoy more than 3500sqf of finishe living area. Main floor Hardwood, Laminate in Basement apartment.Second floor Broadloom. Very Bright home, Spacious living Room and Dinig room Separated by French doors, kitchen with double sink, Backsplash, the large breakfast area, Ceramic floor and walk to the large deck, a good place to sit and enjoy your time with family. Family room with Gas fireplace, 4 Bright Bedrooms with ample closet space. 4 bathrooms, including a jacuzzi tub in Basement apartment. Main floor Laundry with access to the double car Garage, Ensuite in the primary bedroom. Oak Staircase, Fully Finished basement apartment with separate entrance, Separate Laundry, Large full kitchen with lots of Cabinet, big window and lots of counter top and dishwasher, Basement living area with Electric fireplace, Large Bedroom with closet, 4 Pc bath, and living area, cold room for extra storage . Beautiful Fully Fenced Back yard,Double Car Garage with Garage door opener + large driveway for extra parking. Whether you're looking for multi-generational living, rental income, or simply more space in a serene setting-this home has it all. Don't miss out! Schedule your Showing today. (id:41954)
54 Matawin Lane
Richmond Hill (Headford Business Park), Ontario
Introducing this stunning, never-lived-in 2-bedroom, 2.5-bathroom end-unit condo townhouse in the prestigious Legacy Hill community. With approx. 1,220 sqft of thoughtfully designed living space, this sunlit home features expansive windows, a seamless open-concept layout, and high-end finishes throughout. Enjoy a sleek kitchen with extended designer cabinetry, quartz countertops, and stainless steel appliances, complemented by a cozy electric fireplace for added warmth and charm. The versatile ground-level space is ideal for a home office or flex roomperfect for families or remote professionals. Two spacious walk-out balconies offer peaceful courtyard views, ideal for morning coffee or evening relaxation. The private attached garage includes an upgraded EV charging outlet, catering to eco-conscious buyers.Located minutes from Costco, Walmart, T&T, restaurants, parks, and premium shopping, with Hwy 404 and GO Transit just one minute away. Nestled in a tranquil, family-friendly neighborhood surrounded by parks and trails, this home offers the perfect blend of comfort, luxury, and accessibility. Dont miss your chance to own in one of Richmond Hills most sought-after communities! (id:41954)
722 - 75 Weldrick Road E
Richmond Hill (Observatory), Ontario
Opportunity Knocks! Welcome to this charming, stacked townhouse complex nestled in the highly sought-after Observatory Community . This spacious home features 2 generous size bedrooms, two bathrooms, two side by side parking with access to underground parking lot from unit, and an open balcony to enjoy with family and friends. BBQ Allowed .Multiple playgrounds in the community. Close to Library, 404 and Go StationWalking distance to Yonge Street, YRT,, grocery stores and restaurants, Close to Hospital, Hillcrest Mall, Parks, Schools, David Dunlap Observatory and much more. Truly an ideal choice for modern living. (id:41954)
222 Mountain Street
Dysart Et Al (Dysart), Ontario
Just three minutes from Haliburton village, this ideal starter home or rental investment property awaits your personal updates. Basement 200 sq ft workshop for projects & hobbies, large rec room area with fridge & cozy propane fireplace. 450 sq ft of decking, sunsets in the front, quiet backyard for entertaining or gardening. Quiet propane boiler for radiant heat distribution, 11KW backup generator, steel roof for peace of mind. (id:41954)
41 Leparc Road
Brampton (Vales Of Castlemore North), Ontario
Aprx 3700 Sq FT!! Come & Check Out This Fully Detached Home Built On Aprx 52 Ft Wide Lot. Comes With Finished Basement With Separate Entrance . Main Floor Features Separate Family Room, Living & Dining Room. Hardwood Throughout The Main Floor. Upgraded Kitchen Is Equipped With Granite Countertop & S/S Appliances. Second Floor Offers 4 Good Size Bedrooms. Master Bedroom Comes With Ensuite Bath & Walk-in Closet. Finished Basement Offers 2 Bedroom, 1Full Washrooms & Kitchen. Close To All Amenities: School, Parks, Shopping Mall, Grocery Stores & Many More. (id:41954)
211 Fletcher Drive
Vaughan (Maple), Ontario
Welcome to 211 Fletcher Drive - meticulously well kept home in the heart of Maple on a pie shaped lot. Spacious open concept with large principal rooms. Newer double door to spacious foyer with pot lights and crown mouldings. Gleaming hardwood floors on the main level. Coffered ceilings in the dining room. White bright kitchen with built in pantry storage space. Walkout from the breakfast area to the deck with a fully fenced yard. Sunken family room with gas fireplace and built in speakers. Main floor laundry/mud room with side entrance, entrance to garage and service stairs to the basement. Spacoius primary bedroom with 5 piece ensuite. Completely finished lower level with electric fireplace and potlights in the rec room. Upgrades include newer window coverings, all windows, Double front door, garage door. Lots of storage space. In a family friendly neighbourhood this home os close to St Joan fo Arc High School, St David's Elementary School and MacKenzie Glen Public School. Easy access toHwy 400, shoping, grocery stores, Cortellucci Vaughan Hospital, community centre, tails and much more. (id:41954)
23 Lena Drive
Richmond Hill (Rouge Woods), Ontario
This exquisite home boasts 4+2 bedrooms, 5 bathrooms (including 2 Ensuites), approx. 2500 SFT as per attached layout plan. It features a 9-foot ceiling on the main floor. The property sits on a generously sized pie-shaped lot with a double car garage equipped with storage spaceabove. A wide driveway comfortably accommodates up to 5 vehicles. Inside, discover a wealth of upgrades including: Newly Renovated PowderRoom. Kitchen with a wide sliding door W/O to a huge backyard enclosed porch, perfect for enjoying the outdoors. A newly renovated basementoffers 2 bedrooms, a kitchen with fridge, stove and dishwasher, laundry facilities, ample storage space, and a separate private entrance from thegarage, ideal for an in-law suite. The property is situated in the coveted Rouge Woods Community, a highly desirable neighborhood. Easy accessto top-ranked schools (IB Bayview Secondary School, Redstone Public School and other schools). Enjoy the convenience of walking distance toCostco, Richmond Green Sports Centre, community center, parks, shopping, banks, and public transit & more. Minutes to Highway 404 & GOstation. (id:41954)
31 - 575 Steeple Hill
Pickering (Woodlands), Ontario
End Unit Townhome with a Welcoming Wrap-Around Porch in Woodlands Pickering! 3 Bedrooms, 2x4pc Bathrooms + a Powder Room, 9' Ceilings and Many Large Windows Enhance the Bright, Open Space! Eat-in Kitchen with a Walk-Out to an East Facing Balcony. Living Room with Gas Fireplace Leads to a West Facing Balcony Overlooking Ernie L. Stroud Park. From the Spacious Family Room, You Have Direct Access to the Garage and the Private Backyard Patio. Get Ready to Enjoy a Relaxed Lifestyle in a Convenient Location Close to Shops, Schools, Parks, Lake Ontario, Public Transit and Hwy 401! (id:41954)
470 Elizabeth Street E
Listowel, Ontario
A prime investment opportunity with this exceptional 8-unit apartment building located in the heart of Listowel. Situated across the street from Listowel Memorial Park and just down the road from the hospital, this property offers unparalleled accessibility and lifestyle benefits. Each well maintained 2-bedroom units provides a welcoming retreat for tenants, consisting of mostly senior tenants with rarely any vacancies. Additionally, tenants benefit from in building coin laundry facilities. you're an astute investor seeking a lucrative addition to your portfolio, this property presents an enticing opportunity to capitalize on Listowel's thriving real estate market. (id:41954)
87 Radcliffe Drive
Kitchener, Ontario
Spacious Raised Bungalow in Country Hills With Updates Throughout!Set on a large lot in sought-after Country Hills, this 3 bedroom, 2 bath raised bungalow offers endless potential for investors, first-time buyers, or growing families.Recent updates include: windows, doors, driveway, flooring, garage door with remotes, lighting, water softener, deck awning, furnace, and A/C giving you peace of mind and a solid start.From the interlocking front steps and welcoming porch, step into a bright living room with oversized windows overlooking Radcliffe Park across the street. Natural light flows seamlessly into the open-concept kitchen and dining area, with walkout to a back patio and an expansive yard with mature trees perfect for outdoor entertaining, gardening, or kids at play.The main level features a bath and three generous bedrooms. Downstairs, a separate side entrance (next to the garage) creates the ideal setup for an in-law suite or mortgage helper. The lower level includes a spacious family room, second bath, laundry, and plenty of storage plus room for a future bedroom or home office.All this in one of Kitcheners most family-friendly neighbourhoods, close to schools, shopping, parks, and more. Dont miss your chance to make this versatile property your own homes in this location go fast! (id:41954)
2577 Tokala Trail
London North (North S), Ontario
This stunning home offers exceptional value and abundant space, situated on a generous 47-foot lot with a 2-car garage. Boasting 2,500 sq. ft. of well-designed living space, it features 9-foot ceilings on the main floor, creating a bright and airy atmosphere throughout. The main floor showcases a formal yet functional layout, with a spacious family room, elegant dining room. The kitchen overlooks a warm and inviting family room with a cozy gas fireplace, ideal for gatherings. From the breakfast area, step out to a large backyard designed for entertaining. Meticulously maintained, this home offers 4 generously sized bedrooms and 3.5 bathrooms, including a luxurious primary suite with a spa-like 5-piece ensuite. The thoughtful layout makes it perfect for families of all size. (id:41954)
413 Nassau Street
Niagara-On-The-Lake (Town), Ontario
Stunning Custom Home built in 2020 seamlessly blends modern elegance with architectural brilliance. Designed with an open-concept design that combines spaciousness with functionality. Every inch of this home exudes sophistication and comfort. As you step inside the front door you are wowed and warmly greeted by 10' ceilings. The gourmet kitchen is a showstopper with custom cabinetry, granite countertops and a large island that is perfect to host any gathering. The great room features a beautiful fireplace and stunning coffered ceilings and effortlessly flows into the dining space and to an outdoor living space which is equally impressive boasting beautiful landscaping and a large outdoor fireplace. Be the envy of your neighbors as you curl up with your favorite drink and warm up during any season. The primary suite is a private sanctuary featuring a spa-inspired ensuite with a soaking tub, separate shower, make-up area and walk-in closets. There is a 2nd bedroom on the main floor that could be used as a den and has a 3 pc ensuite. The main floor laundry room has lovely storage and leads to the large 1 car garage. The lower area of this home features a bright spacious open concept recreation room with a gas fireplace and a kitchen and dining area. There are 2 large bedrooms in the lower area and a 3 piece bathroom. You never have to worry about storage because there is plenty of it. Every detail of this home has been thoughtfully curated to deliver a modern and comfortable space. Nestled in one of the most sought after locations this exceptional home is just steps from the heart of historic Old Town and the shores of Lake Ontario where you can take in breathtaking waterfront views. Stroll along picturesque tree-lined streets and enjoy all the Niagara-on-the-lake has to offer. (id:41954)
34 - 1398 Pelham Street
Pelham (Fonthill), Ontario
Beautiful 3 bedroom, 3 bathroom townhome in one of the BEST locations in Fonthill! Smart, Spacious and bright open concept design. Vaulted ceilings with solar tubes bring in plenty of light into the kitchen, dining and great room which flows effortlessly onto a large outdoor deck. The great room features large sliding glass doors and a gas fireplace. The kitchen has plenty of cupboards and a breakfast bar with granite counters. The primary suite is a sanctuary with his/hers closets and spa-inspired bathroom. Conveniently located at the front of the house the 2nd bedroom can be used as a den or a bedroom. There is a newly renovated main floor powder room. The lower level is beautifully large and bright. The basement family room boasts a gas fireplace and a walk-out to a lovely private patio. The lower level also has a 3rd bedroom and 3 piece bathroom. And you don't have to worry about storage. There is plenty of storage space. Enjoy the privacy and tranquility of a treed backyard, perfect for relaxing or entertaining. You will love the 1-car garage offering direct interior access. Low-maintenance living with all the space you need! Unbeatable location! Walk to parks, restaurants, boutique shops, and all the charm of downtown Fonthill. Don't miss this light-filled gem that offers the best of comfort, style, and convenience in one of Niagara's most desirable communities. Perfect for downsizers, right sizers or anyone wanting a low maintenance lifestyle! (id:41954)
1010 - 17 Knightsbridge Road
Brampton (Queen Street Corridor), Ontario
!!Well Maintained, Bright & Spacious 3 Bedrooms Corner Unit With 1.5 Washrooms And Beautiful City Centre View!!! Recently Painted!! Upgraded Washrooms!!Extended Kitchen With Pantry!! Laminate Flooring Throughout!!Ensuite Laundry!! (id:41954)
1267 Hillcrest Avenue
London East (East A), Ontario
Newly constructed three-unit home! This purpose-built three unit home, features three spacious 2-bedroom units with a projected gross annual income of $76,800+, yielding a 6.8% cap rate (NOI - $67,800). Situated on a quiet street just 5 minute drive from Fanshawe College and Kings College/University. it is also surrounded by amenities. This location offers strong rental demand and minimal vacancy risk, a perfect fit for your investment portfolio. With all three units vacant, you have the rare opportunity to hand-pick tenants and set market rents from day one. No detail was overlooked in this build: the striking exterior is finished with James Hardie board siding, black-framed windows, and a covered front porch for timeless curb appeal. Inside, each unit features luxury vinyl plank flooring both scratch-proof and waterproof, making it ideal for rental durability. Each unit is also thoughtfully designed with: A full set of stainless steel appliances, private mechanical/storage room, separate high-efficiency furnaces, Individual hot water tanks, 100-amp electrical panels, Separate hydro meters and 9-ft ceilings. Parking is a breeze with a large double wide driveway and additional development potential at the rear. This property falls just outside the "Near-Campus Neighborhood" zone, opening the door for a detached fourth unit in the backyard with no bedroom count maximum. Whether it's a garage with a coach house above or a larger standalone garden suite, the options are there to further maximize your ROI. (Buyer to verify zoning details and permissions). ask the listing agent for more details. Don't miss out on this high-performing asset with immediate income and a future development opportunity out back. (id:41954)
2 Thoroughbred Drive
Oro-Medonte, Ontario
Welcome to Braestone in stunning Oro-Medonte, where country charm meets refined living just an hour from Toronto and minutes to Barrie and Orillia. Set on over an acre, this meticulously crafted bungalow with a finished coach house offers a unique blend of elegance, comfort, and lifestyle. Professionally designed and featured in Apartment Therapy and Graham & Browns social media, the home showcases commercial-grade hardwood flooring, timeless wainscoting, custom lighting, and striking herringbone tile in the entry and kitchen. The chefs kitchen is both stylish and functional, while the serene primary suite features an oversized glass shower and deep soaker tub. Step outside to beautifully landscaped grounds recognized by the local horticultural society. Enjoy the irrigated greenhouse and garden boxes, ideal for any green thumb. Entertain under the pergola-covered patio or relax while pets roam safely with the invisible dog fence. The finished coach house above the garage includes a full bath and upgraded fixtures, perfect for guests, extended family, or work-from-home space. The unfinished basement offers endless possibilities for customization. Braestone is a lifestyle. Enjoy year-round amenities including walking trails, Nordic skiing, berry picking, stargazing, skating, tobogganing, artisan farming, and more. Experience the perfect balance of modern sophistication and peaceful country living. This is more than a home; it's a way of life. (id:41954)
9 Lesmount Avenue
Toronto (Danforth Village-East York), Ontario
Welcome to this beautifully upgraded semi-detached home in Danforth Village-East York! Thoughtfully redesigned with significant renovations, the open-concept living area seamlessly blends into a modern kitchen featuring stainless steel appliances, quartz countertops, and serene backyard views. The spacious breakfast/dining area creates the perfect space for meals and entertaining. This home is filled with potlights, complemented by new windows and an updated roof. It offers three fully renovated bedrooms, including a primary suite with a luxurious 4-piece ensuite. Additional upgrades include high-quality exhaust fans, durable flooring, an elegant glass staircase, and newly installed thermal front and side doors. The finished basement, accessible via a separate entrance, offers a recreation room, den, and an extra 4-piece bathroom ideal for extended living or hosting guests. Exterior upgrades include new interlocking pavement, which may qualify for a parking permit, and a generously sized backyard. With a newer furnace and a tankless water heater rough-in, this home is designed for modern comfort and convenience. While the detached garage has been removed, the backyard provides ample space for family gatherings, potential tandem garage construction, or building a garden suite perfect for accommodating in-laws or generating extra income. (id:41954)
33 Pettibone Square
Toronto (L'amoreaux), Ontario
Spacious semi- detached back split -4 on a quiet street in a High- Demand Area . This newly renovated home(June 2025) is perfect as a single family home , or a multi generational family home or a home with possible rental opportunities.The upstairs custom-built kitchen: brand new s/s appliances, oversized sink, quartz countertops & backsplash, custom -built breakfast bar w/ quartz countertop & open shelving above, a brand new stackable washer/dryer & a retractable drying rack. A new modern LED light fixture in dining room. 2nd floor washroom: a new modern shower system, new double vanity, new 60-inch LED mirror, a new toilet, and a gorgeous glass shower door. Lower level:a bar/kitchen w/ all new thermafoil cabinets & quartz countertop . There is as a second w/o to the front. Huge backyard is ideal for entertaining and relaxing. entire house is freshly painted from bsmt to the top levels(including ceilings,walls, doors, etc). New luxury vinyl plank flooring, pot lights, light fixtures, switches/outlets, door handles, baseboards & shoe mouldings ,hardwood cladding on stairs &hardwood railings clad to match stairs, etc. Other extras include ...toilet (2024) bath-fitter bath unit (2018) in lower level bathroom.tankless water heater(2016) owned not leased, roof shingles(2022),eavestrough(2016).Close to TTC- a shortcut walk path just 2 drs away, day care, park, library, schools, community center, Seneca College & DVP, 401,404.See attachment for the renovation features plus the ESA Certificate copy. Come & visit to see for yourself. You will love it. (id:41954)
4804 - 311 Bay Street
Toronto (Bay Street Corridor), Ontario
Welcome To The St. Regis Residences - Luxury Living At Its Finest! Impeccably Finished & Beautifully Appointed Corner Suite Boasts Highly Sought After South Exposure With Sweeping Lake & City Views. Suite 4804 Is Situated On The Highest Floor This Plan Is Offered - Spanning Just Shy Of 1,900 SF With 2 Bedrooms & 2 Full Bathrooms. Grand, Open Concept Living & Dining Rooms Are An Entertainers Dream - Boasting 10.5 Ft Coffered Ceilings, Wainscotting, & Designer Finishes Throughout. Primary Bedroom Retreat Offers Generously Sized Double Closets & Spa-Like 6pc. Ensuite With Large Free Standing Soaker Bathtub. All Light Fixtures & Window Coverings [Drapery/Sheers] Included. Chefs Kitchen Offers B/I Miele Appliances, Downsview Cabinetry, & Eat In Breakfast Area. 1 Locker Included & Valet/Parking Available. Enjoy Daily Access To Five Star Hotel Amenities: 24Hr. Concierge, Spa, Indoor Salt Water Pool, Sauna, State Of The Art Fitness Centre, Valet & Visitor Parking, As Well As The Private Residential Sky Lobby & Terrace On 32nd Floor. (id:41954)
1682 Island 630
Georgian Bay (Baxter), Ontario
Only a few minutes by boat from local marinas in Honey Harbour and you are at this 4 bedroom cottage on Robert's Island. You will appreciate the nice open living area that wraps around the side of the cottage. Several recent updates have been done including new flooring throughout, pine ceilings with pot lights in the living area, a ductless split unit for heating and cooling and a new dock. The kitchen has been renovated to include a new oversized sink and new countertops, as well as the installation of a dishwasher and all new appliances. There's even a washer and dryer to manage your laundry needs. The airtight woodstove will keep you quite warm in the cottage during the cooler months in the spring and fall. The small aluminum boat may be included. Due to the zoning bylaws, the neighbouring property can not have a cottage built on it, making that side quite private. (id:41954)
764 Caron Avenue
Windsor, Ontario
Do Not Miss This Alluring Beauty! Great for first time and investors (potential rental income approx. 2500/month); Freshly painted and newly upgraded ; Fully Renovated 3 Bdrm & 2 Bath House, Adjacent To Beautifully Upgraded Caron Park. Gorgeous Kitchen With New Quartz Counter Top, Immaculate Finish All Over The House, Led Pot Lights, Very Large Backyard And Front Deck, **Fully Open Concept Kitchen** Close To Schools, Park & Plaza, Transit & All Other Amenities. Upgraded New Garden Shed, New Roof. New Front Porch (Covered), New Washrooms, Showings All Days 8 am- 9Pm. Buyers Or Buyer's Agent To Verify Measurements/Taxes. New Ac, New Furnace, Renovated Deck, Freshly Painted, New Quartz Counter Top, 4 (Rear Find) Parkings, New Lighting Throughout The House, New Energy Efficiency Furnace & Ac. All 5 Appliances (id:41954)
741 King Street W
Kitchener, Ontario
Discover The Bright Building, right in the center of Kitchener's lively innovation district. This 1-bedroom plus den, 1-bathroom condo is just steps from the LRT, Google, KPMG, Grand River Hospital, and Victoria Park. It features a stylish European-inspired kitchen with built-in appliances, gorgeous quartz countertops, a custom-upgraded kitchen island, and modern cabinetry. You could enjoy amazing views from the Terrace. The bathroom pampers with a heated floor and a premium upgraded shower, plus you'll love the convenience of in-suite laundry. Perfect for enjoying a dynamic, vibrant community. Common areas got amenities like BBQ and Sauna Stations. Currently tenanted. (id:41954)
91 Beasley Grove
Hamilton (Meadowlands), Ontario
Welcome to this stylish and move-in-ready 4-year-old townhome featuring a thoughtfully designed functional floorplan that balances open-concept living with private retreats. Recently updated with brand-new hardwood floors and fresh paint, the home feels bright, modern, and inviting.The main level offers a seamless flow for everyday living and entertaining, while the finished basement adds valuable extra space for a family room, office, or play area. Upstairs, the layout is designed with comfort in mind highlighted by a private bedroom area for mom and dad, creating a quiet retreat away from the bustle of daily life. Step outside to enjoy a fenced backyard, perfect for kids, pets, and summer BBQs. Additional upgrades include an EV charger, making this home future-ready for eco-conscious buyers. Conveniently located near schools, shopping, parks, and transit, it delivers both style and practicality all in one. (id:41954)
1 Dekker Street
Adjala-Tosorontio (Everett), Ontario
This charming and lovingly maintained home is nestled on a quiet, family-friendly cul-de-sac, set on an expansive 132x166 ft lot with a park-like ambiance. A stone patio and walkway lead to a custom storage shed, equipped with an overhead door, hydro, and a durable cement floor. The main floor boasts a spacious eat-in kitchen, an open-concept living room and dining room, as well as a master bedroom alongside two additional bedrooms. Upstairs, the home is graced with beautiful hardwood floors that add warmth and elegance throughout. The bright lower level features a large family room with a cozy gas fireplace, a bedroom, a laundry room, and a dedicated workshop area. The fully fenced rear yard provides privacy and a safe, secure space for outdoor enjoyment. (id:41954)
42 Elephant Hill Drive
Clarington (Bowmanville), Ontario
From the first moment you approach 42 Elephant Hill Drive, you can tell just how meticulously cared for this property is! It starts with curb appeal: double wide driveway with no sidewalks, new garage door, interlock stone walkway, lush gardens, covered front porch, stylish house number sign. Step through the front door and prepare to be impressed by the stunning decor! Modern light fixtures, smooth ceilings, neutral paint, slate tile and hardwood floors on the main level, barn door, stainless steel appliances, quartzite counters, centre island, renovated bathrooms, primary bedroom with 4pc ensuite, walk-in closet, and enough space for a king size bed. Enter the fenced backyard from the finished walk-out basement, or from the bright kitchen, onto a large 2-tiered deck overlooking greenspace and Elephant Hill Park. So many options to entertain, relax and enjoy family time! Centrally located between Hwys 401, 418, 407 and 35/115. Garage Door 2024, Ensuite Bathroom Reno 2024, SS Stove and Range Hood/Microwave 2022, Main Bathroom Reno 2021, Furnace 2021, Commercial Grade Hot Water Tank (Owned) 2021, Windows (Kitchen, Living Room, Ensuite Bathroom) 2019, Roof 2015, 2-Tiered Deck 2015, Backsplash and Counter Tops 2012, Hardwood Floor (Living Room) 2012, Slate Tile (Main Floor) 2011. ** This is a linked property.** (id:41954)
3524 Isla Way
Port Severn, Ontario
An architectural masterpiece on Gloucester Pool, this stunning waterfront retreat is a seamless blend of modern luxury & natural beauty. Designed by award-winning David Small Designs & crafted by Profile Custom Homes, this year-round sanctuary offers ultimate privacy, impeccable craftsmanship & breathtaking views. Step into the dramatic 2-story foyer, where soaring ceilings & open-concept design set the stage for effortless entertaining. The expansive living space flows seamlessly to a spacious deck featuring an outdoor kitchen & BBQ, perfect for hosting under the stars. A true showstopper, the Muskoka Room boasts a grand stone wood-burning fireplace & beverage station, creating the ultimate space for relaxation. The main level is anchored by a serene primary suite with spa-like 5-pc ensuite & generous walk-in closet. A stylish home office/library, dreamy laundry room & mudroom with built-in pet wash station & thoughtfully designed spaces add to the home’s exceptional functionality. Upstairs, four additional bedrooms & two baths—offer comfort & privacy, while a versatile loft provides extra space for work or play. The lower level is designed for entertainment & rejuvenation, featuring a spacious rec & games area with bar, two additional bedrooms, a full bath, private gym & ample storage. Walk out to a flagstone patio with serene water views, making every moment feel like a getaway. This property is equipped with state-of-the-art mechanicals, net-zero certification with solar & stunning granite pathways leading to a custom-designed sports court. A detached workshop with additional vehicle storage completes this extraordinary offering. Located on the Trent Severn Waterway—just one lock from Georgian Bay—this rare find provides convenient access to golf courses, skiing, shopping, and restaurants. With easy access to Highway 400 and just 1.5 hours from the GTA, this waterfront dream home is an unparalleled opportunity to own a piece of paradise. (id:41954)
7922 Wellington Road 8
Alma, Ontario
Custom ICF Bungalow on 2.1 Acres – Just Minutes from Drayton This beautifully custom built 2100 sq ft ICF bungalow, constructed in 2020, sits on a sprawling 2.1-acre lot just outside of Drayton—offering the perfect balance of peaceful country living with convenient access to Kitchener/Waterloo and Guelph. Designed with durability, comfort, and efficiency in mind, this home boasts 3 spacious main floor bedrooms, including a generous primary suite with a walk-in closet and private ensuite. The open-concept main floor features custom upgrades throughout, a well-appointed kitchen, and a bright living space perfect for both relaxing and entertaining. Enjoy the outdoors year-round on the 12’x32’ covered deck, overlooking your expansive property. The partially finished basement offers in-floor heating, ample space for future development, and a walk-up to the attached garage—ideal for multi-use living or an in-law setup. Key highlights include: Whole-home generator (2023) – never worry about hydro outages again. A 30’x 50’ shed with hydro, water, and natural gas stubbed in – perfect for a workshop or hobby space. Outdoor pump to disperse water away from house. Energy-efficient ICF construction for superior insulation and durability. Peaceful setting with room to grow, play, and create. Whether you're seeking a family-friendly rural retreat or a turnkey country property with workshop potential, this home checks all the boxes. (id:41954)
