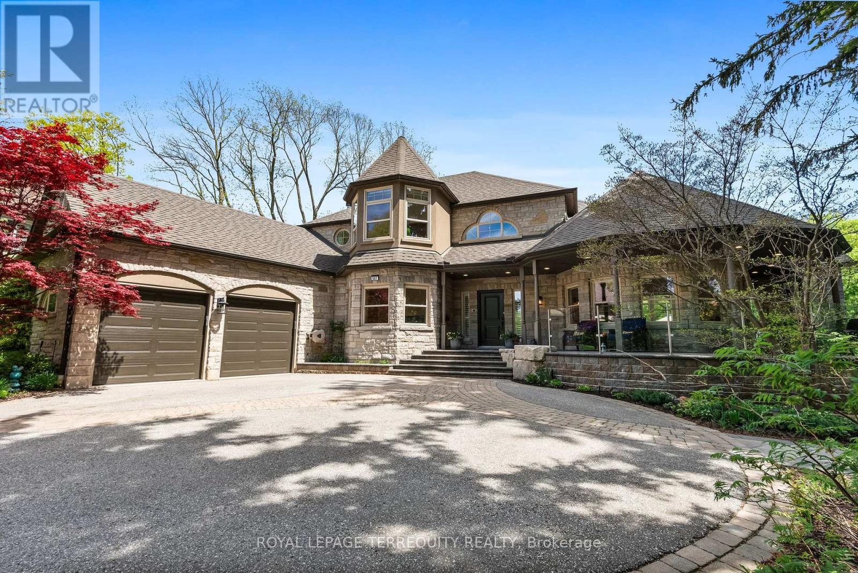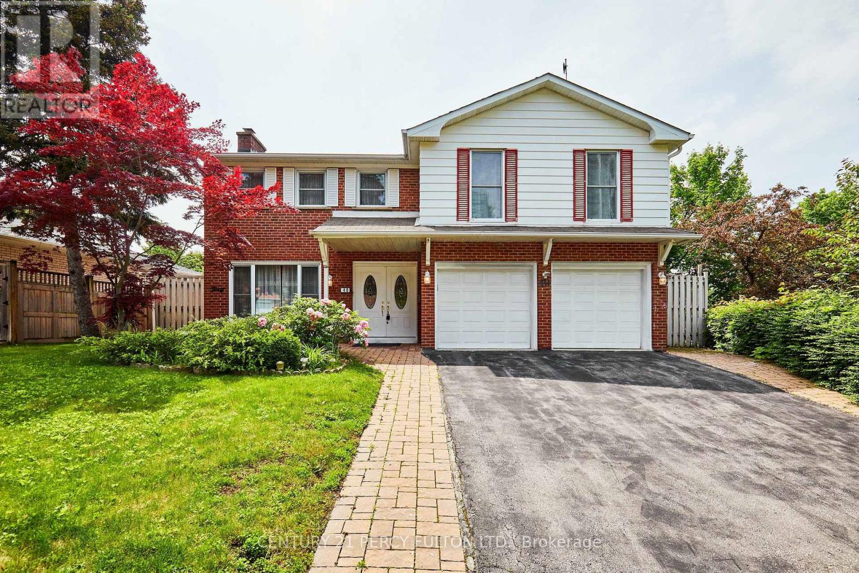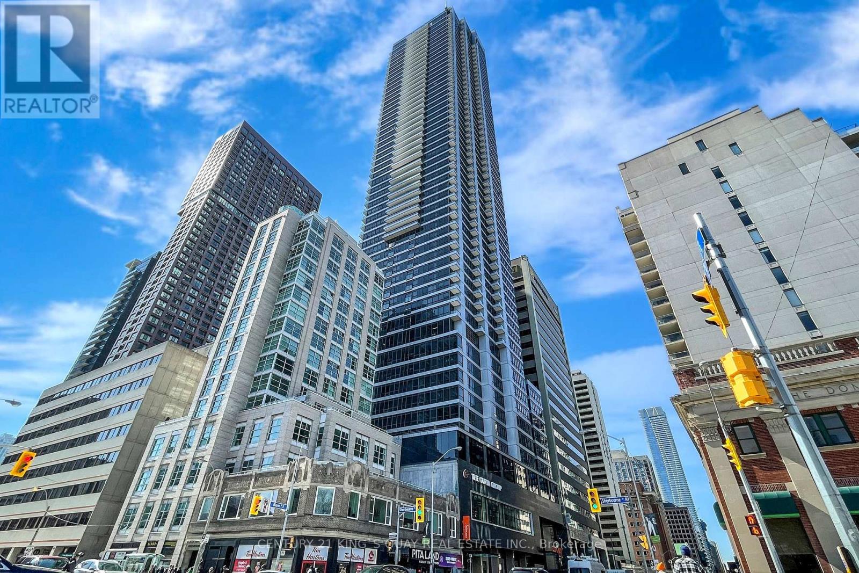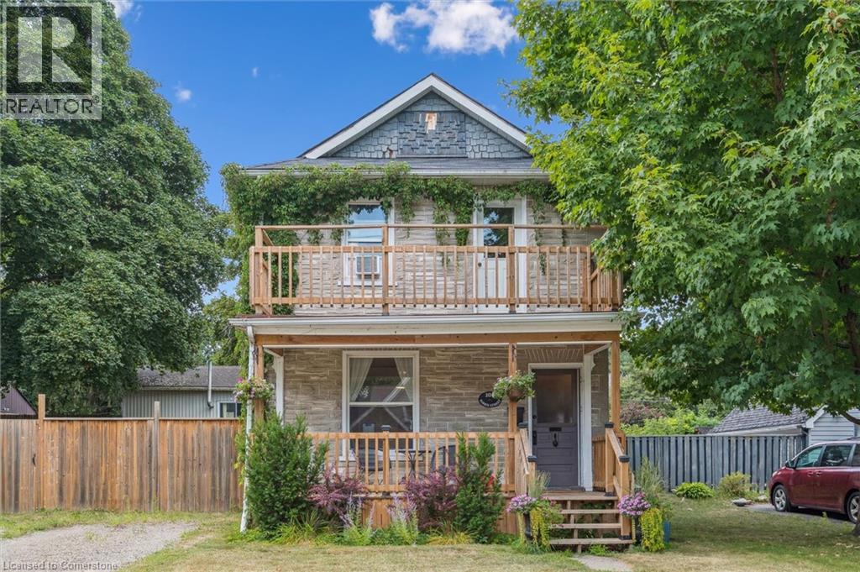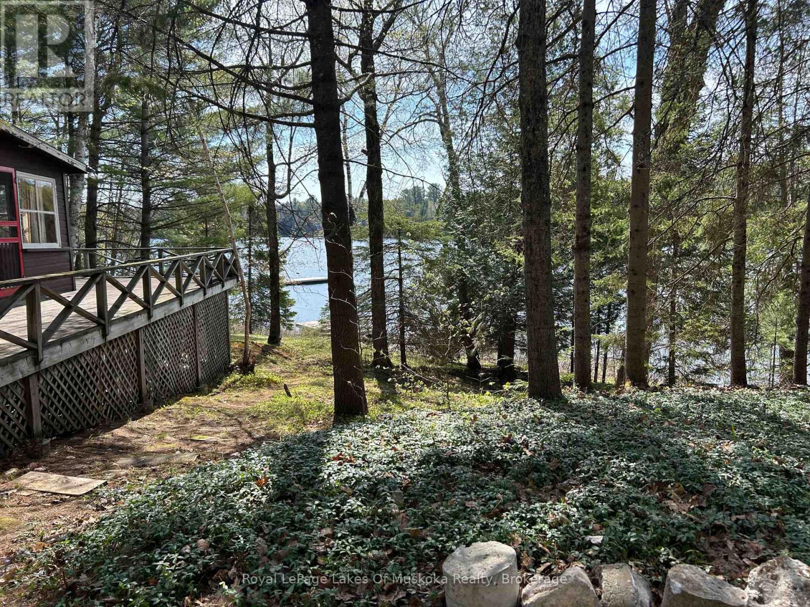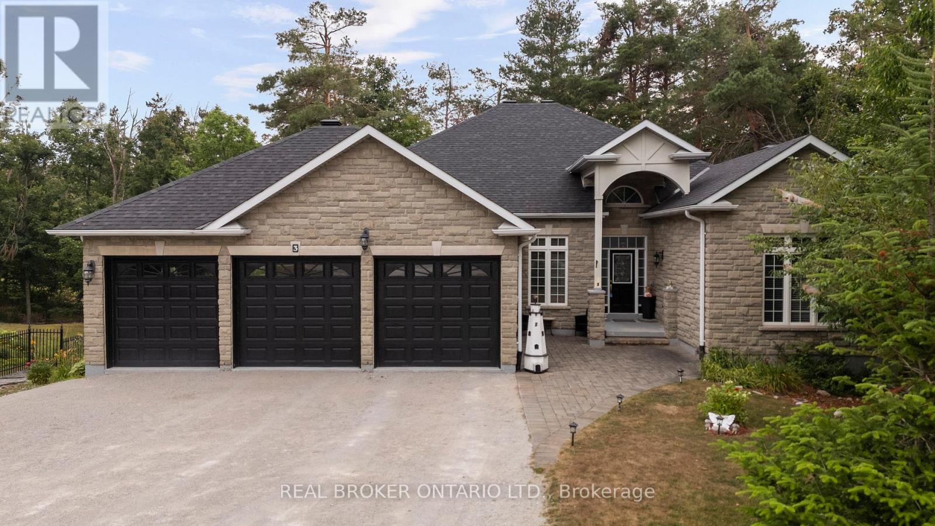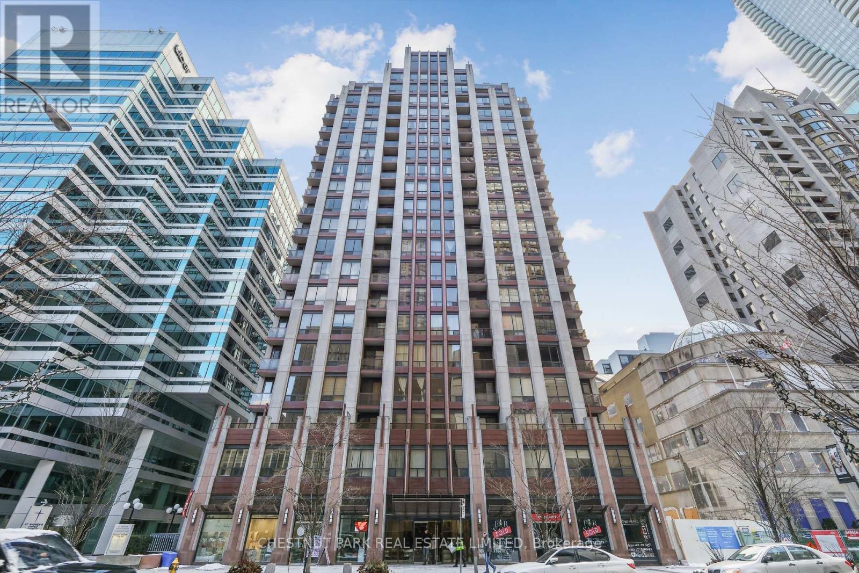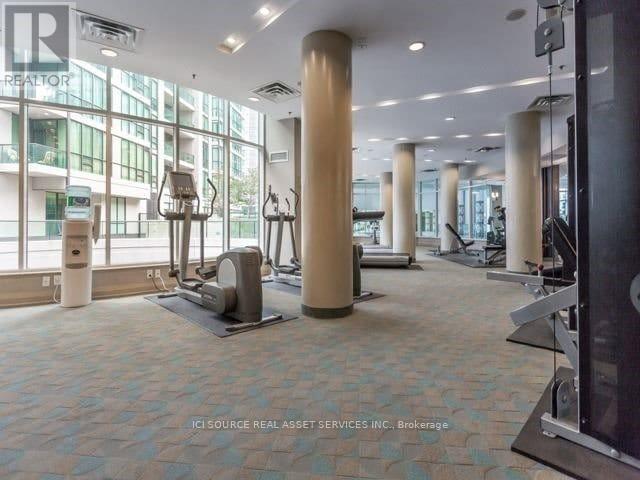507 Rougemount Drive
Pickering (Rosebank), Ontario
Nestled in the coveted South Rougemont community, this custom-built executive home is a rare blend of luxury, comfort, and thoughtful design. Behind its refined exterior lies a private entertainers paradise, professionally landscaped with multiple stone patios, a heated in-ground pool with a cascading waterfall, an outdoor fire table, and 2 gas BBQ lines for seamless outdoor dining. The massive lot spans 150 feet across the rear, maintained to perfection with a full irrigation system that keeps the grounds lush and vibrant year-round. Inside, every detail has been carefully curated with over $300,000 in recent upgrades. The show stopping dining room boasts vaulted ceilings and floor-to-ceiling glass, flooding the space with natural light and framing serene backyard views. At the heart of the home, a chefs kitchen features premium appliances, sleek cabinetry, a walk in pantry, and purposeful design for both daily living and hosting. A remote blind system adds convenience and elegance throughout, while wired security cameras provide peace of mind. The lower level offers in-law suite potential and includes a personal wellness retreat with a spa-inspired washroom and steam shower perfect for unwinding after a workout or escaping into calm. Built with intention, this home seamlessly blends modern finishes with warm, natural touches, showcasing exceptional craftsmanship at every turn. Steps to Petticoat Creek, Rouge Beach, Montessori schools, trails, and parkland, with quick access to the 401, 407, GO Station, and transit, it offers the perfect balance of privacy and connectivity. (id:41954)
206 - 580 Christie Street
Toronto (Wychwood), Ontario
Wonderful opportunity to own a Renovated and well kept 1 bedroom 1 bathroom apartment Located in the highly-sought after Wychwood neighborhood directly across from Wychwood Barns (known for its' artisan events, organic market & off-leash dog park). Enjoy an abundance of natural light and unblocked views with wall-to-wall windows in the open-concept living space. Balcony is the perfect place to unwind. Kitchen features breakfast bar & ample storage. Generously-sized bedroom with closets. Well-managed & maintained building. Be a part of a vibrant community. Just moments to shops, restaurants, cafes & galleries! Exceptional value for first-time buyers and fabulous option for downsizers! (id:41954)
2103 - 18 Yorkville Avenue
Toronto (Annex), Ontario
Experience Luxury Living In One Of Toronto's Most Prestigious Addresses. This Stunning 1 Bedroom Suite Features An Open Concept Layout, Modern Finishes, And Expansive Floor To Ceiling Windows With Beautiful South Facing Views. Located Just Steps From World Class Dining, Shopping, Transit, And Close To The Four Seasons Hotel, This Exceptional Opportunity In The Heart Of Yorkville Won't Last Long! (id:41954)
40 Farmview Crescent
Toronto (Henry Farm), Ontario
Charming Home on a Rare Pie-Shaped Lot in Prestigious Henry Farm. Welcome to this exceptional residence nestled in the highly sought-after Henry Farm neighborhood. Set on an elevated, tree-lined, pie-shaped lot with a sunny west-facing backyard, this home offers both privacy and an abundance of natural light. With approximately 2,400 sq. ft. of living space, the property features soaring 11-foot ceilings in the family room and rich hardwood flooring throughout the living room, dining area, bedrooms, hallway, and staircase.Recently updated, the home includes a modernized kitchen, a newer oak staircase, and roof shingles replaced approximately 8 years agoproviding peace of mind for years to come. The expansive 57.85 ft x 156.43 ft lot not only offers incredible outdoor space but also holds potential for a future garden suite.Located just a 10-minute walk from Don Mills Subway Station and offering quick access to Highways 404, DVP, and 401, this home is perfectly positioned for commuters. Enjoy nearby amenities including Havenbrook Park with a childrens playground and tennis club, the scenic Betty Sutherland Trail, and the nearby North York General Hospital.This is a rare opportunity to own a spacious, move-in-ready home in one of Torontos most prestigious and convenient neighborhoods. (id:41954)
4710 - 395 Bloor Street E
Toronto (North St. James Town), Ontario
Bathed in golden sunlight and perched high above the city, this stunning southeast-facing suite offers an ever-changing canvas of breathtaking views from the iconic silhouette of the CN Tower to the shimmering skyline of downtown Toronto, and the winding green ribbon of the Don Valley Parkway. On clear days, your gaze can stretch even farther, all the way to the tranquil blue expanse of Lake Ontario. This elevated sanctuary is part of The Rosedale on Bloor, a striking 55-storey tower completed in 2023. Unrivalled in location, the building stands directly atop Sherbourne Subway Station, placing the pulse of the city at your doorstep. A few minutes' walk takes you to the vibrant Yonge-Bloor corridor, the University of Toronto, or the upscale charm of Yorkville. Surrounded by shops, restaurants, and every imaginable convenience, this suite is both a serene retreat and a gateway to the best of urban living. (id:41954)
100 Barrie Street
Cambridge, Ontario
Welcome to your new home in west Galt, where family life and business opportunities beautifully come together! This fantastic three-bedroom, two-bath house is perfect for families and entrepreneurs alike, thanks to its incredible 600+ sq. ft. workshop. This fully insulated and heated space is a dream come true for anyone with a home-based business, a passion for cars, or a need for serious storage. The shop is conveniently located at the back of the oversized city lot and is easily accessed via a rear public laneway, with plenty of extra parking for a truck or trailer. The home itself is positioned to the north side of the lot, offering the unique potential for an addition, a tiny home, or even a future lot severance. Inside, the 1,440 sq. ft. home has been lovingly maintained with a bright, open-concept main floor that’s perfect for family life. The home is worry-free with a host of recent upgrades, including a new furnace (2022), heat pump (A/C) (2024), modern appliances, and R-60 attic insulation. Both the main floor bath (2021) and main bath (2020) have been tastefully updated. Even the wiring and plumbing have been modernized, so there's no need to worry about knob and tube wiring or galvanized pipes. Outside, the front porch was rebuilt in 2022 and the backyard is fully fenced (2019), offering a safe space for kids and pets to play. This wonderful home is situated in a great neighborhood, close to schools, shopping, Victoria Park, and just a short walk to beautiful downtown Cambridge. With no rental equipment to add to your monthly costs, this move-in-ready home won't last long. Call your Realtor today to see it for yourself! (id:41954)
1091 North Tooke Lake Road
Lake Of Bays (Mclean), Ontario
EXCEPTIONAL WATERFRONT PACKAGE. CHARMING STARTER ON SOUGHT-AFTER TOOKE LAKE. Welcome to your ideal escape in the heart of Cottage Country! Tucked near the end of a quiet road, this inviting seasonal cottage offers exceptional privacy and coveted southern exposure on nearly 150 feet of pristine waterfront. Inside, you'll find three cozy bedrooms, a full bathroom, and a sun-drenched sunroom with sweeping lake views perfect for relaxed mornings or sunset cocktails. The living room features a charming fireplace, adding warmth and comfort for those crisp fall evenings. Step outside to a spacious deck overlooking the water ideal for entertaining or simply soaking up the peaceful surroundings. A separate bunkie with electricity offers additional sleeping space for guests or a fun retreat for the kids. Conveniently located less than two hours from the 401, less than 25 minutes from Huntsville or Bracebridge and just minutes from the charming village of Baysville, you'll have access to everything you need: fresh Muskoka-roasted coffee, famous butter tarts, local dining, LCBO, fuel, and a public boat launch for day trips on Lake of Bays. Turnkey and ready for this summer, this functional cottage is the perfect place to make lifelong memories on a quiet, picturesque lake. Book your showing today. (id:41954)
310 - 28 Ann Street
Mississauga (Port Credit), Ontario
Embrace comfort and style in this brand-new 1 bedroom plus den suite in Port Credit. This suite boasts keyless entry, laminate flooring , Floor-to-ceiling windows, and a huge balcony. A chef-inspired kitchen awaits, complete with stone countertops, generous cabinetry, and integrated premium appliances. Large Bedroom complete with a spacious walk-in closet. Top of the line bathroom with extra storage, medicine cabinet, and a luxurious rainfall shower with head. Experience elevated living in a community designed by a leading Port Credit developer, featuring a grand lobby, ample elevators, state of the art gym. This is the absolute best location in Mississauga. Steps to the Port Credit Go Station and Steps to the new Hurontario LRT. (id:41954)
3 Bridle Path
Oro-Medonte (Horseshoe Valley), Ontario
An Oasis Of Natural Serenity! Stunning Bungalow On A Beautiful Lot In Exclusive Neighbourhood, Just Moments To Commuter Routes, Horseshoe Valley & Copeland Forest. Featuring 10' Ceilings, Master With Walkout, Ensuite & Dual Walk-In Closets. Main Floor Laundry Room With Access To Garage, Hardwood Floors, Eat-In Kitchen, Living Room With Walkout To Huge Deck and much more! (id:41954)
1014 - 85 Bloor Street E
Toronto (Church-Yonge Corridor), Ontario
Right Smack Central in the Heart of Toronto! Steps to Yorkville & University of Toronto, Eataly, world class shops and restaurants, 24 hour concierge, two floors of amenities, party room, exercise room, sauna, games room, video room, terrace BBQ, 9' ceilings, engineered wood flooring. (id:41954)
2004 - 12 Yonge Street
Toronto (Waterfront Communities), Ontario
Gorgeous! Spotless spacious corner unit with soaring 9ft ceilings (897 sq feet interior). Preferred split bedroom layout for optimum privacy plus two full bathrooms and a nook. All utilities included in the monthly fee. This unit also comes with one owned parking space and one owned locker space. Quality build and upgraded interiors. Hardwood floor throughout unit. Decor modern kitchen with granite countertops. Salt water pool, hot tub, sauna, gym, tennis, golf, theatre room, party room, 24hr concierge and guest suite. Walk out with balcony. All electric appliances included. New fridge, dishwasher, and laundry and dryer. Stainless steel fridge, stove, dishwasher, washer, dryer, owned parking spot and locker. Steps to union station, water front, financial district, St Lawrence Market. Two banking professional tenants currently occupy this unit. Competitive market rent. You can continue with the investment or move in yourself. *For Additional Property Details Click The Brochure Icon Below* (id:41954)
1794 Seaton Road
Cambridge, Ontario
Offering nearly 7,000 sq. ft. of finished living space - 3,974 sq. ft. above grade and 2,938 sq. ft. below, this custom-built, solid brick bungalow loft combines modern sophistication with country elegance. Perfectly set on a serene 1.52-acre estate in Cambridge's prestigious North Dumfries Township, it's designed for both grand entertaining and private, everyday living. A rare floor plan for a bungalow, it features oversized rooms, a thoughtful layout, and two distinct wings. The main level showcases a chef's kitchen with an oversized island, generous dining area, walk-in pantry, and a formal dining room ideal for gatherings. A separate library or office with coffered ceilings adds charm and flexibility, while the secluded primary suite boasts a double-sided gas fireplace shared with its spa-like ensuite. Additional bedrooms are tucked into their own wing for maximum privacy. The fully finished lower level expands your living space with two bedroom suites, a vast entertainment zone, a glass-enclosed home gym, and abundant storage. A finished loft with balcony accessible via interior stairs and an exterior walk-up adds even more versatility. Nearly 1,000 sq. ft. of covered front and rear porches connect you seamlessly to the outdoors. The extra-deep attached garage accommodates up to five vehicles and includes a fourth rear garage door to the backyard. A 30 x 52 shop offers exceptional space for hobbies, projects, or additional storage. Built with premium materials and exceptional craftsmanship, this residence offers unmatched comfort, privacy, and enduring quality - an ideal blend of rural tranquility and proximity to city conveniences. (id:41954)
