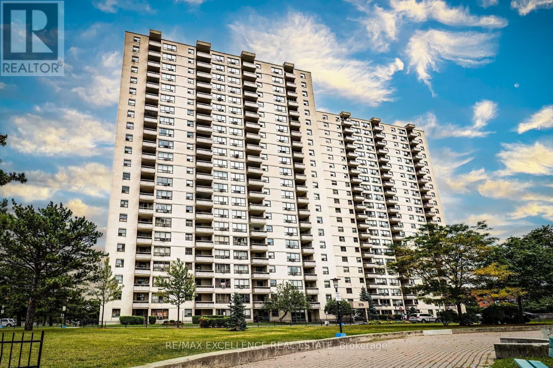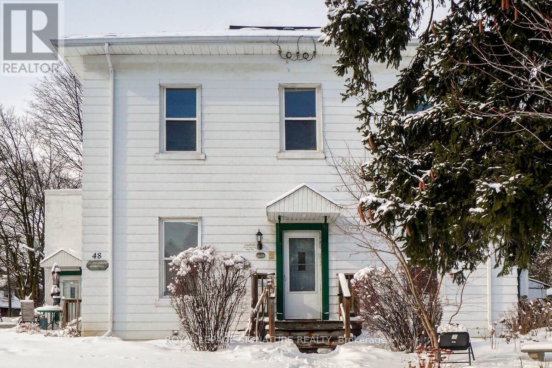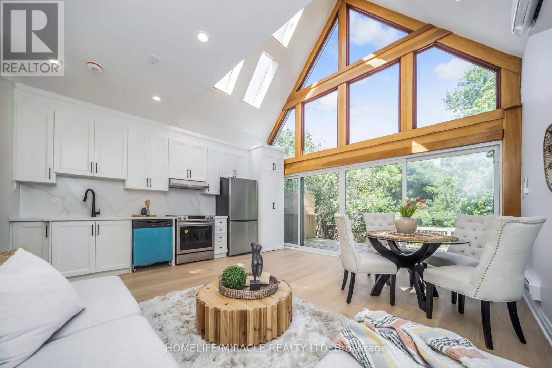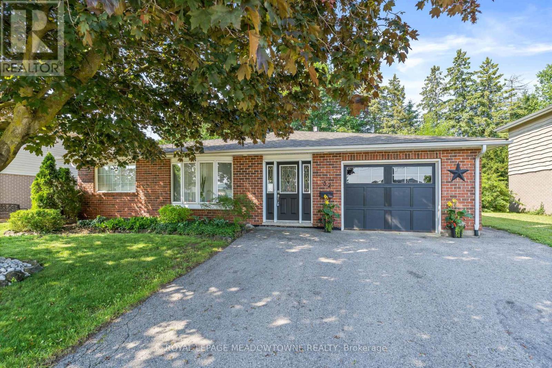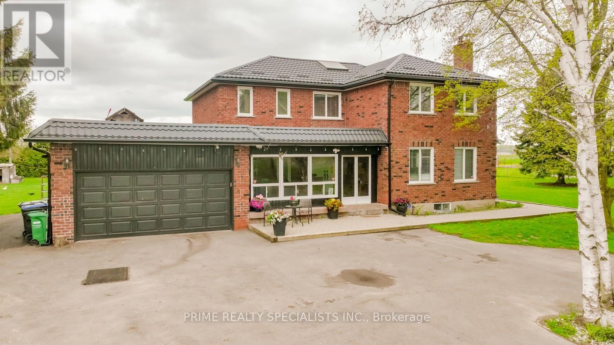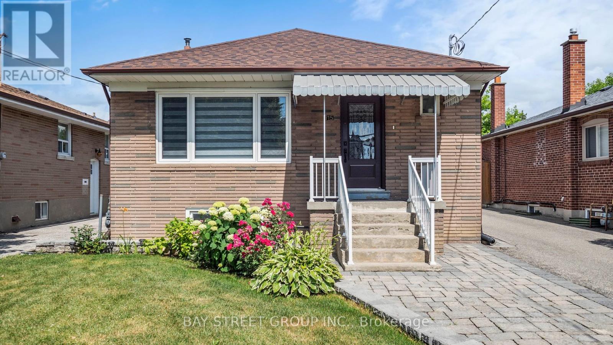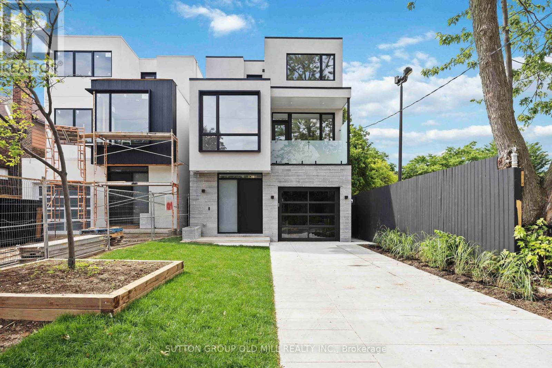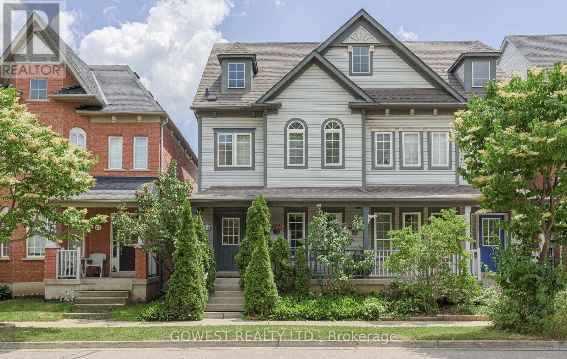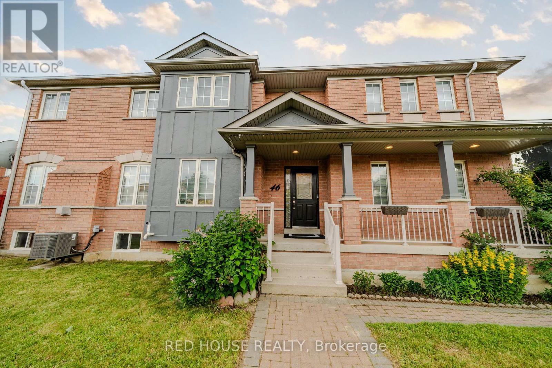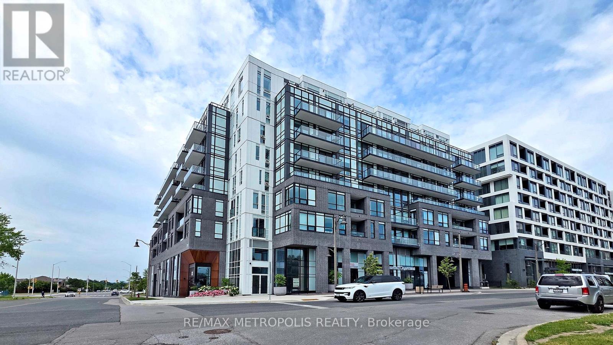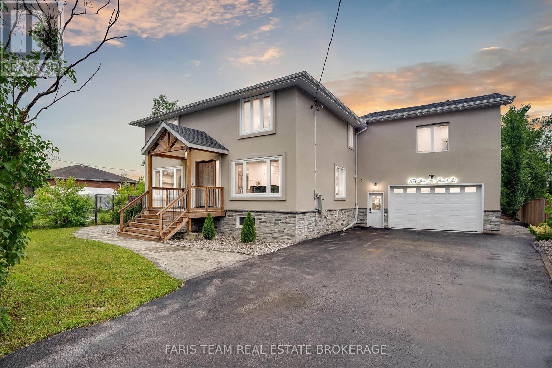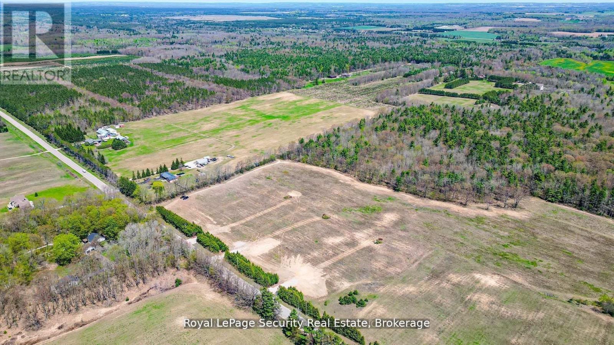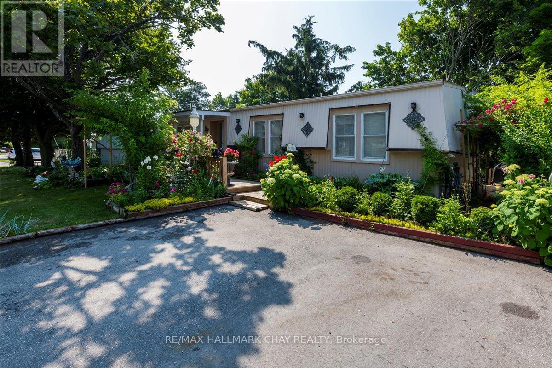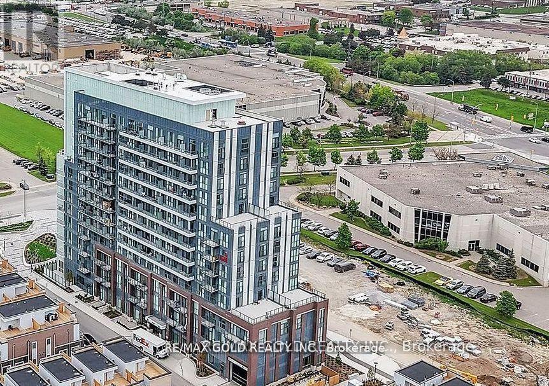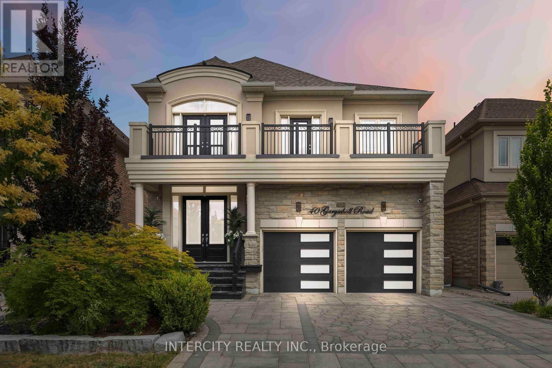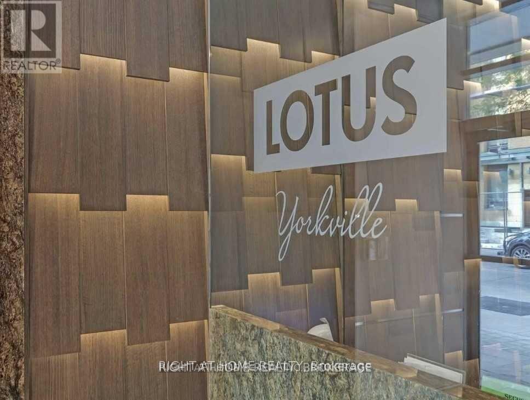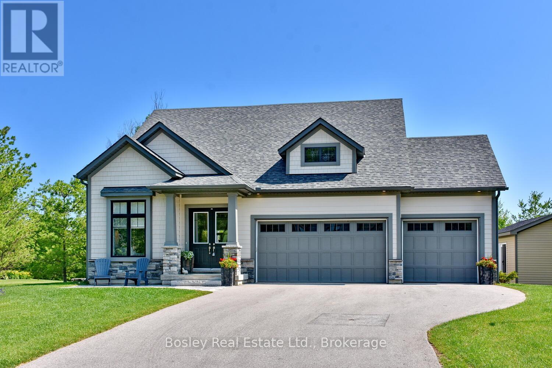2116 - 370 Dixon Road
Toronto (Kingsview Village-The Westway), Ontario
Beautifully renovated 2-bedroom, 1-bath condo offering breathtaking 21st-floor views of the city skyline, park, and playground. Step out onto your oversized private balcony, perfect for relaxation. Inside, the condo shines with brand-new flooring, a modern kitchen with new Samsung stainless steel appliances, a fully upgraded bathroom, and fresh paint throughout for a sleek, move-in-ready look. Both bedrooms are generously sized and offer excellent storage solutions, ideal for couples, small families, or professionals. The building is packed with amenities, including an indoor pool, fitness center, sauna, and convenient walk-out balcony access. Located just minutes from GO Transit, major highways, grocery stores, banks, and everything you need for daily living is urban convenience and comfort at its finest. (id:41954)
89 Kingswood Drive
Brampton (Brampton North), Ontario
Welcome to 89 Kingswood Drive, Brampton. This beautifully maintained 3-bedroom, 2-bathroom freehold townhouse offers the perfect blend of comfort, space, and everyday convenience, ideal for families and first-time buyers. The home features a bright, functional layout and a rare 150ft deep backyard perfect for relaxing, entertaining, or gardening. Move in with peace of mind knowing major upgrades have already been completed. Recent Upgrades Include: Furnace & A/C (2019), Windows, Doors, Fridge, and Insulation (2024), Roof (2016), Basement Flooring (2025). Prime Location for Convenience: Steps to Fletcher's Creek Sr. Public, McHugh Public, and St. Ursula Catholic School. Minutes from shopping centres, grocery stores, restaurants, parks, transit, and Hwy 410. Short drive to Bramalea City Centre and Mount Pleasant GO Station. 3 Bedrooms | 2 Bathrooms | Huge 150ft Backyard. Private Driveway + Garage is the perfect place to call home, updated, spacious, and close to everything you need. (id:41954)
48 David Street
Brampton (Downtown Brampton), Ontario
Prime Investment Opportunity in Downtown Brampton! 48 David Street presents a fully tenanted 10-unit building in a highly desirable location near Queen and Main, just steps from the GO Station, shopping, and key amenities.10 units- 9 one bedroom and 1 two bedroom. This property also offers significant future development potential, with a proposal for a 8 story building that could maximize long-term value. An excellent opportunity for investors looking for immediate income and future growth. (id:41954)
9 Berry Creek Drive
Toronto (Rexdale-Kipling), Ontario
The multi-family residence of your dreams! Presenting this exceptional, purpose-build modern triplex, tucked away on a family friendly street is brand new, vacant and fully permitted. On a spacious 45x190 ravine lot here nature's serenity meets city convenience. With a total living space of 3110 sq feet each unit is thoughtfully designed separately metered with upgraded plumbing, electrical, waterproofing, soundproofing, HVAC and much more (see schedule). Unit #1 is 2 beds + loft + 2 bath, Unit 2 is 1 bed 1 bath (cathedral ceilings + perfect for AirBnB), and Unit #3 is 2 beds + 1 bath. First time buyers and families this is a cheat code to upgrade your lifestyle, increase income and offset mortgage payments. For investors, this is an opportunity to secure a high-performing asset with a projected NOI of $86,702, listed at a 5.25% cap rate. With 20% down the property generates approx. $772 in monthly cash flow. Close to Etobicoke GO, Costco, Walmart, 401, and YYZ. Email for pro forma & highlight sheet. LA has interest in property. (id:41954)
4005 - 70 Annie Craig Drive
Toronto (Mimico), Ontario
Experience luxurious living at Mattamys Vita on the Lake! Enjoy breathtaking, unobstructed views of the city skyline and shimmering lake from this bright and spacious south-facing condo. Featuring 2 bedrooms and 2 bathrooms, this sun-filled unit boasts a seamless open-concept layout with a combined living and dining area that walks out to a private balcony. The sleek, contemporary kitchen is equipped with built-in appliances, quartz countertops, and a stylish backsplash. Includes one parking space and a storage locker for your convenience. Indulge in top-tier building amenities: a state-of-the-art fitness center with yoga studio and sauna, an elegant party room with bar, an outdoor pool with sundeck and BBQ area, guest suites, and 24-hour concierge service. Ideally located close to Metro, Shoppers Drug Mart, TTC transit, scenic trails, and more everything you need at your doorstep! (id:41954)
406 - 6500 Montevideo Road
Mississauga (Meadowvale), Ontario
Experience Tranquility at 6500 Montevideo Road #406, nestled in the heart of Meadowvale with the serene beauty of Lake Aquitaine right at your doorstep. This meticulously maintained one-bedroom, one-bathroom 813 sq ft unit is flooded with natural light from oversize windows and the walk-out balcony. The well-designed floor plan welcomes you into a spacious living room, complemented by stunning views of Lake Aquitaine Park just beyond the balcony. The charming upgraded kitchen boasts generous storage space, laminate flooring, and an open view into the dining area ideal for entertaining. Retreat to the spacious primary bedroom, where you'll find a spacious 4-piece ensuite and plenty of closet space, including his and hers closets for added convenience. Building amenities include a private sauna, a gym, a party room, an outdoor gazebo with bbq, and visitor parking. Wonderful unit with 2 exclusive underground parking spots! Meadowvale is known for its extensive green spaces, walking trails, public transit, and close proximity to top-rated schools, Meadowvale Town Centre, restaurants, major highways, and more. Don't let this amazing opportunity slip away! (id:41954)
32 Joycelyn Crescent
Halton Hills (Georgetown), Ontario
Welcome to 32 Joycelyn Cres. Not your average backsplit in so many ways. Enter into the spacious foyer with large closet & French Doors that bring you into the fabulous open concept main floor living/dining/kitchen space. Smooth ceilings, crown moulding, various lighting make for an inviting living entertaining space. Kitchen offers vaulted ceiling, skylight, stainless steel appliances. Adjacent is the cozy dining area with gas fireplace. Upper level boasts, 3 piece bathroom with walk in glass shower, three bedrooms all with ceiling fans & good size closets. Primary bedroom with step down into inviting 4 season sunroom, offers gas fireplace, windows all around & walkout to the fabulous outdoor garden space. Lower level is an inviting family space with pot lights & wainscotting, additional 3 piece bathroom, laundry room along with loads of crawlspace storage. Let's talk about the amazing 2 car tandem garage with its own furnace & 100 amp panel, rear overhead door to back parking pad. (id:41954)
17979 St Andrews Road
Caledon, Ontario
Charming Country Retreat on a Pristine 1-Acre Lot Near Caledon East. Welcome to this beautifully maintained home nestled on a full acre of flat, usable land just minutes from Caledon East. Surrounded by rolling countryside and mature trees, this 4+1 bedroom gem offers the perfect blend of peaceful rural living and modern comfort. Step inside to discover a sun-drenched interior filled with natural light, thanks to large windows that frame picturesque views in every room. The open-concept main floor features a stylish, updated kitchen complete with gleaming quartz countertops, stainless steel appliances, and a walkout to a spacious wrap-around deck ideal for outdoor dining, entertaining, or simply enjoying your private backyard oasis. The primary suite is a true sanctuary, boasting a luxurious spa-like en-suite with a deep soaker tub, glass-enclosed stand-up shower, his-and-hers vanities, and a generous walk-in closet. Two additional bedrooms upstairs, plus a separate walk-in closet, offer ample space for family or guests. Downstairs, the finished basement provides incredible versatility. Whether used as an in-law suite, rental unit, or additional living space, it includes a large bedroom, an open-concept living/dining area, and a cozy wood-burning fireplace perfect for relaxing on cool evenings. Other highlights include a durable, low-maintenance aluminum lifetime roof and beautifully maintained grounds that offer plenty of potential for a hobby farm or custom landscaping. Located just 10 minutes from Orangeville, 20 minutes from Brampton, and under an hour from Downtown Toronto, this home combines country serenity with unbeatable convenience. With quick access to Bolton GO and Highway 410. (id:41954)
609 - 3120 Kirwin Avenue
Mississauga (Cooksville), Ontario
Prime Mississauga Living: Terrific Location and Size, Just Right for Investing Too - Experience the best of Mississauga in this naturally bright condo, featuring a very spacious balcony with clear views. Both bedrooms and the sizeable living room offer abundant light and large closet space. The primary bedroom boasts a hotel style walk-in closet! A stone feature-wall in the living room adds a contemporary touch. In an established neighbourhood, 3120 Kirwin Avenue features updated landscaping; elevators and balconies. Convenient and elegant this commuters paradise is steps from local transit and GO. Its just 5 minute drive to QEW/Hwy403. Enjoy nearby schools and parks as well as on site visitor parking, sauna and outdoor pool for hot summer days! Includes exclusive underground parking. A smart investment in a vibrant city. (id:41954)
568 Weir Avenue
Oakville (Wo West), Ontario
A Perfect Home in a Prime Oakville Location Ideal for Families or Lakeside Living Welcome to 568 Weir Avenue, a beautifully renovated home located in one of Oakvilles most prestigious neighborhoods surrounded by custom-built, multi-million dollar residences. Whether you're looking to raise a family near top-rated schools or simply enjoy the vibrant lifestyle just minutes from the lake, this home offers it all. Over $150k in recent upgrades in the past 3 years full list of improvements is attached for your review. This property also features a walk-up basement with a separate entrance, perfect for an in-law suite or future income potential. Ask for entire list of upgrades and changes done in the house (id:41954)
15 Macleod Street
Toronto (Maple Leaf), Ontario
Fully Renovated 3+2 Bed Detached Bungalow in Rustic Maple Leaf Community! Situated on a Premium Lot, this beautifully upgraded home features a Modern Eat-In Kitchen with Quartz Countertops, New Appliances, Hardwood Floors, New Roof, Furnace, Air-Source Heat Pump, and Commercial-Grade HWT. Professionally Painted with Landscaped front/back yards and Fully Fenced for Privacy. Finished Basement with Separate Entrance includes Kitchen, 2-bedroom, 3-pc bath, and Laundry; Ideal for rental or In-Law Suite. Includes 200 AMP service & ESA-approved Tesla charger. Close to Parks, Schools, Yorkdale Mall, Hospital, Transit, Highways & more! (id:41954)
1711 - 156 Enfield Place
Mississauga (City Centre), Ontario
Welcome to your New Home among the Largest Corner Suites in all of Square One! This hidden gem features 1244 Sq Ft of Open Concept Living Space, 2 BR's & 2 Full WR's, A Well-Lit Den Big Enough to be a Bedroom, Eat-In Kitchen, Gorgeous Views and more! Condo Fee includes everything - Parking, Locker AND ALL UTILITIES! A ton of building amenities & Prime Location that is just steps to Transit, Living Arts, Parks, Schools, Soon-To-Come LRT and so much more. Mins from GO, 403, QEW. DON'T MISS IT! (id:41954)
91 Regal Road
Toronto (Corso Italia-Davenport), Ontario
Spectacular new construction with panoramic views from all levels. Heated floors, multiple terraces and walkouts. High ceilings, bsmnt walkout. Truly incredible layout. Heated driveway, sprinkler system. Control 4 lighting system. High end luxury appliances. " Tarion New Home Warranty" included. (id:41954)
1119 - 28 Ann Street
Mississauga (Port Credit), Ontario
Ultra Modern, Very Spacious 1 Bedroom Condo In Port Credit. Steps To Many Amenities: GO Train, Lake Ontario, Public Transit And Shopping. Open Concept Layout Living, Dining, And Kitchen W/Centre Island And Built-In Pull Out Table, Plenty Of Cabinets, Quartz Countertop And Top Of The Line Appliances. Generous Size Bedroom With W/I Closet And Picture Window. Large Open Balcony W/ South East Views Of Toronto Skyline And Lake Ontario. Excellent Building Amenities! Rooftop Terrace With Bbq And Cabanas, Sport And Entertainment Lounge, Fitness Centre, Co-Working Hub, Dog Run And Spa, Guest Suites And Lobby Lounge. (id:41954)
212 Roxton Road
Oakville (Ro River Oaks), Ontario
Welcome to 212 Roxton Road the only semi-detached home on the street with no rear neighbours and spectacular views from the third floor. On a clear day, you can see the Skyway Bridge and the Lake Ontario shoreline, making this home truly one of a kind. This spacious, light-filled home features 4 bedrooms and 4 bathrooms, with hardwood floors throughout (except in the finished basement). The third floor is currently used as a serene master retreat, but it could easily be transformed into a family room or studio with breathtaking views. On the second floor, you'll find another primary bedroom with soaring cathedral ceilings and a renovated ensuite, plus two additional bedrooms and an updated 4-piece bathroom. The main floor offers a stunning white kitchen with granite countertops, a 5-foot island, full-height cabinetry, and loads of storage perfect for family living and entertaining. Step out to a private, sun-filled backyard with new interlocking stonework, ideal for summer barbecues or quiet mornings with coffee. The professionally finished basement adds even more living space with a large recreation room, office or guest bedroom, a laundry area, and a spacious cold cellar under the porch. This home has been thoughtfully upgraded with a new HVAC system featuring air filtration, humidifier/dehumidifier, a Google Nest thermostat, new roof (2022, under warranty), and upgraded attic insulation (2023). Bathrooms have been fully renovated with glass shower doors, porcelain tile, modern fixtures, and LED lighting. Windows have also been upgraded to maximize light and energy efficiency. Located just steps from Sheridan College, White Oaks Secondary, schools, parks, shopping, and the Oak Park community centre, this home offers unbeatable convenience and charm. You can even watch your kids walk to school from the second or third floor! (id:41954)
46 Passfield Trail
Brampton (Bram East), Ontario
Welcome to this bright and spacious end-unit semi-detached home on a premium corner lot, offering 4 bedrooms and 3 bathrooms in the heart of Castlemore, one of the area's most desirable neighborhoods. Situated on a premium lot with no sidewalk, this home provides extra parking, enhanced privacy, and more usable outdoor space. Step inside to find a spacious hallway with soaring ceilings at the staircase, creating a grand and open feel from the moment you enter. The home features hardwood flooring throughout, along with distinct living, dining, and family rooms plus a cozy fireplace in the family room and a main floor den, perfect for a home office or guest room. The renovated open-concept kitchen boasts elegant quartz countertops and flows seamlessly into the breakfast area, ideal for both family living and entertaining. Thanks to its corner premium lot, the home is filled with plenty of natural light, enhanced by customized window coverings that combine style and functionality. Upstairs, you ll find four generously sized bedrooms, including a primary bedroom with a private ensuite. Additional upgrades include a new A/C and furnace, an insulated garage door with opener, and a huge backyard perfect for relaxing or entertaining guests. Conveniently located close to top-rated schools, parks, transit, and within walking distance to groceries, pharmacy, medical/dental clinics, restaurants, gyms, and places of worship, this is a rare opportunity to own a well-maintained, family-friendly home in a high-demand community. (id:41954)
508 - 3005 Pine Glen Road
Oakville (Wm Westmount), Ontario
Welcome to 508-3005 Pine Glen Rd. located In Oakville's Historic Old Bronte Road. This unit features2 bedrooms and 2 bathrooms and 1 parking space in the underground parking lot. The primary bedroom features an ensuite bathroom and w/o to the balcony. The kitchen and living room are open concept design with large windows which provide ample natural light. Close to all amenities, go station, hospital and easy access to hwys 403 & 407. Open balcony concept with terrace, S/S appliances, quartz counters, laminate flooring and much more. Indoor amenities like library, lounge, gym, pet spa, party room, outdoor dining. (id:41954)
2 Northview Crescent
Barrie (Northwest), Ontario
ALL-BRICK 2-STOREY HOME ON A COVETED CORNER LOT IN A FAMILY-FRIENDLY NEIGHBOURHOOD! This one doesnt just check boxes, it nails them. Set on an impressive 49 x 111 ft lot in a quiet West Barrie neighbourhood, this well-maintained home puts you within walking distance of Cloughley Park, The Good Shepherd Catholic School, and the Nine Mile Portage Trail. The fenced backyard is a great space to enjoy the outdoors, featuring an interlock patio and plenty of green space for kids or pets to play. With over 2,100 finished square feet, the open-concept layout features large windows, low-maintenance flooring on the main level, and a design that easily accommodates everyday living. The living room is warm and welcoming, featuring a gas fireplace and two oversized windows that let in ample natural light. The kitchen includes classic wood cabinetry, a breakfast area with a walkout to the yard, and a separate dining room with space to host friends and family. Upstairs, three bedrooms offer generous space, including a large primary suite with a walk-in closet and a private 4-piece ensuite. The partially finished basement adds a fourth bedroom, a 3-piece bath, and extra space waiting to be finished to suit your needs. A double garage with inside entry to the home adds everyday convenience. This peaceful, family-friendly neighbourhood offers quick access to Highway 400, Barries vibrant waterfront, Centennial Beach, local restaurants, shopping, and Snow Valley Ski Resort. This #HomeToStay offers the space you need, the neighbourhood you want, and the lifestyle that brings it all together! (id:41954)
133 Trevino Circle
Barrie (East Bayfield), Ontario
Convenient location, check! affordability check! finished top to bottom, check! This North end beauty has it all and is located within walking distance to shopping, dining, Rec centre...all the amenities! Open concept main floor with spacious principal rooms, hardwood floors, inside entry to garage and walkout to fully fenced yard. Upper level has 3 bedrooms including a large primary bedroom with his&hers closet and 4pce ensuite with soaker tub. Lower level is complete with a rec room, office/exercise/craft room and a 4pce bathroom! Plenty of room and bathrooms for everyone!! Look no further, welcome home! (id:41954)
417 - 430 Essa Road
Barrie (Holly), Ontario
Step into contemporary living with this stylish 1+1 bedroom, 1 bathroom condo built in 2022. Designed for comfort and functionality, the unit features in-suite laundry, a private balcony, a dedicated storage locker, and a parking spot. Residents enjoy access to premium building amenities including a fully-equipped fitness centre, party room, outdoor BBQ area, and electric vehicle charging stations.Perfectly located just 4 minutes from Highway 400, this home offers seamless access for commuters while being close to shopping, dining, and everyday essentials. Whether you're a first-time buyer, downsizer, or investor, this is an opportunity not to be missed. (id:41954)
264 Diana Drive
Orillia, Ontario
Welcome to 264 Diana Dr! Beautiful Detached Home Located In Orillia. Comes with 4 Bedrooms & 3 Bathrooms. Functional Layout, Eat-In Kitchen With W/O To Backyard. Steps Away From Schools, Public Transit, Parks, Hwy, & All Other Amenities. (id:41954)
26 Ivy Jay Crescent
Aurora, Ontario
Welcome to 26 Ivy Jay crescent! A gorgeous 2-storey detached 4 bedroom home in the well sought after community of Bayview Northeast in Aurora! Hardwood floors throughout a very well thought open concept layout, with a formal living room and a grand principal dining area. Family room open to the designers kitchen with built in appliances and breakfast area, flowing just right with the soaring 9 ceilings. A principal bedroom with its own sitting area and 5 piece ensuite, with 3 well appointed bedrooms additionally. A full basement with a bright walk out waiting for your own personal touch for limitless potential! Minutes from great schools, best shops, restaurants and HWY 404 (id:41954)
73 Poplar Crescent
Aurora (Aurora Highlands), Ontario
Experience stylish living in this exceptional 4+1 bedroom end-unit townhome nestled on a premium corner lot in the prestigious Aurora Highlands community. Surrounded by mature, towering pine trees and set on a fenced lot, this residence offers an unparalleled sense of privacy and tranquility - blending the charm of nature with the convenience of urban living. Spanning over 2,000 square feet, the interior reveals an elegant and thoughtfully updated design.The primary bedroom is a true retreat, featuring custom His & Hers closets and a newly renovated ensuite (2023) adorned with a luxurious custom shower and cleverly concealed storage. Recent upgrades throughout the home include a newer furnace,air conditioning, stove, dishwasher, and hot water tank - providing both comfort and peace of mind. The newly installed washer and dryer (2021),sleek zebra blinds (2024), brand new 100 Amp breaker panel (2025) and a modern motorized garage door opener further enhance the home's contemporary appeal. The sunlit walk-out office, complete with its own private street access, presents a versatile opportunity for a home office, guest suite, or inspiring creative studio. Garage access to the interior adds daily convenience, while the setting within a well-maintained, family-oriented enclave offers a serene escape with exclusive use of an outdoor swimming pool, abundant visitor parking, and beautifully tree-lined streets. Ideally located just steps from Yonge Street, residents will enjoy effortless access to public transit, the local library, grocery stores, charming boutiques, restaurants, and the nearby GO Station. Lots of benefits included in the maintenance fees. With future window replacements already scheduled for 2026-2027 and low maintenance fees, this is a rare opportunity to own a luxurious and low-maintenance home in one of Aurora's most sought-after neighbourhoods. Pet allowance as per the condo rules and regulations. This is more than a home - it's a lifestyle. (id:41954)
134 - 1331 Major Mackenzie Drive W
Vaughan (Patterson), Ontario
Welcome to this exceptional 3-bedroom executive condo townhouse located in the highly sought-after Patterson community a rare and truly unique offering. This elegant home features a spacious and versatile family room designed to suit your lifestyle. Recent upgrades include stunning hardwood floors, fresh paint throughout, modern light fixtures, and brand-new toilets, ensuring a move-in-ready experience. The main level impresses with soaring 9-foot ceilings and sleek pot lights, creating a bright, open atmosphere. The gourmet eat-in kitchen is a chefs dream, boasting Caesarstone countertops, stylish new cabinetry, and ample storage. Enjoy your morning coffee or unwind in the evening on one of two private terraces, both offering peaceful ravine views. The newly finished basement adds valuable living space, complete with a full 3-piece bathroom perfect for a home office, guest suite, or media room. Retreat to the spacious primary bedroom, your private sanctuary, featuring a luxurious 5-piece ensuite. For added convenience, the laundry is located on the second floor. Ideally situated steps from YRT, with easy access to three GO Train stations, major highways, and directly across from a shopping plaza featuring Yummy Market. Zoned for Anne Frank Public School and close to top-rated schools, parks, daycare, Lebovic Campus, Eagles Nest Golf Club, and a variety of restaurants. This remarkable home is a must-see offering the perfect blend of luxury, convenience, and community living. (id:41954)
1174 Belle Aire Beach Road
Innisfil, Ontario
Top 5 Reasons You Will Love This Home: 1) Experience the top-to-bottom renovation completed in 2023, including a brand-new gourmet kitchen, a luxurious primary suite, a spa-inspired ensuite, and cutting-edge heating and cooling systems; every inch of this home has been enhanced with premium finishes and expert craftsmanship 2) Indulge in your own private sanctuary within the expansive primary suite, boasting an inviting electric fireplace, a private balcony that offers serene views, and an ensuite featuring a double walk-in shower, a freestanding soaking tub perfect for unwinding, and a custom walk-in closet with built-in cabinetry 3) The heart of the home, this chef-inspired kitchen is nothing short of spectacular, with gleaming quartz countertops, top-of-the-line appliances, including a double fridge, double wall ovens, and a 6-burner gas range with a pot filler for ultimate convenience, along with an oversized island with a breakfast bar ideal for casual dining or entertaining guests, this space is designed to impress 4) The expansive, open-concept main level is a masterpiece of design, offering an effortless flow between the family room, dining area, and living room, with a convenient servery enhancing the space 5) Step into the backyard and discover your very own outdoor paradise, whether you're relaxing by the sparkling pool, hosting a barbeque on the expansive deck, or enjoying the lush greenspace, coupled with a brand-new 10'x16' shed and an oversized fully insulated garage perfect for car enthusiasts or hobbyists and can comfortably house up to 5 vehicles and includes a lift and a gas heater. 3,887 above grade sq.ft. plus a finished basement. Visit our website for more detailed information. (id:41954)
6413 Concession Rd 3
Adjala-Tosorontio (Everett), Ontario
Beautiful clear building lot ready for your Dream Home. Sunrise / Sunset exposure, east facing, gorgeous forested backdrop. Private treed entrance with large driveways already installed. 1.6 Acres with 2 lots to choose from. Walkout elevation available. Paved road 8 minutes to town of Alliston or a few minutes to quaint town of Everett. Country living at it's best, steps to the Pine River where you can enjoy the Trout and Salmon runs every Spring and Fall or walk the managed Forest literally steps away. Perfect sandy soil is great for building. Possible VTB (vendor take back) Mortgage available for easy financing. Building plans also available. 1 of 2 remaining lots all 1.6 Acres (200 feet x 350 feet deep) Perfect Infill building lots for builders or families that would like to build and live next to each other! (id:41954)
43' Linden Lane
Innisfil, Ontario
Fantastic Opportunity in Innisfils Sought-After Sandycove Acres! Beautifully updated 2-bedroom, 2-bathroom home offering approximately 1,120 sq. ft. of stylish, comfortable living spacebacking onto private green space for added tranquility. Enjoy a bright sunroom with walkout to your own secluded backyard oasis, complete with mature trees, extensive decking, pergola, shed, and multiple seating areas perfect for relaxing or entertaining! Step inside to a fully equipped kitchen featuring granite countertops, backsplash, and stainless steel appliances. A grand formal dining room and a spacious living room with fireplace provide elegant and cozy gathering spaces. The generous primary bedroom includes a walk-in closet and private ensuite bath. A second full bathroom offers double sinks and convenient in-suite laundry. KEY UPDATES: Kitchen, Bathrooms, Flooring, Lighting, Sunroom, Front & Back Decking & Landscaping. Private 2-car driveway. Cozy front porch with covered entry. Ample storage throughout. Located just minutes from shops, restaurants, beaches, marinas, golf courses, and the incredible Friday Harbour Resort. Enjoy year-round amenities and events in this welcoming, mature community. Don't miss your chance to call this peaceful retreat home! Property taxes & Monthly Lease fee $1051.43 total. (id:41954)
15 Berkar Street
Essa (Angus), Ontario
Stunning Detached 3 Bedroom Raised Bungalow on Spacious Corner! Discover The Perfect Blend of Comfort, Space, And Functionality in This Stunning Raised Bungalow Nestled On A Large Corner Lot In Welcoming Community of Angus, Ontario. Step Inside This Beautifully Maintained Home With Modern Finishes Throughout The Main Level, Including A Custom Built In TV Unit in Living Room, Pot Lights Throughout. Updated Kitchen Cabinets With Quartz Counters and Stainless Steel Appliances, Also an Additional Solarium Room With Walk/Out To Deck, Floor Lighting in Hall And Main Foyer Wall Feature. Downstairs, The Finished Basement Adds 2 Additional Spacious Bedrooms With Large Above Grade Windows, Spacious Rec Room, 4 pc. Bath, Laundry And Playroom. Outside The Expansive Corner Lot Provides An Additional Workshop, Garden Shed And Outdoor Shed Used As Gym, Exterior Pot Lights, Plenty of Parking And A Storage Loft In Garage. Don't Miss This Rare Opportunity To Own & Move-In-Ready Home With Upgrades, Space And Character. (id:41954)
1013 Ne - 9205 Yonge Street
Richmond Hill (Langstaff), Ontario
Featuring 9-ft ceilings, 1+1 bedroom (DEN as a second bedroom)Heat and water utilities included. locker and parking included. indoor and outdoor pools, Yoga Studio, newly upgraded gym, sauna, party room, media lounge, jacuzzi, and more. The spacious den can easily serve as a second bedroom or a private home office. this unit is filled with natural light and offers a welcoming and airy atmosphere. generous storage space including a large closet, one parking spot, and a dedicated locker .rooftop terrace, party room, billiards lounge, theatre room, and 24-hour security. Just steps to Hillcrest Mall, transit, restaurants, and more. Don't miss this opportunity to live in one of the most desirable locations in the area! (id:41954)
1116 - 60 Honeycrisp Crescent
Vaughan (Vaughan Corporate Centre), Ontario
Welcome to the Stunning Mobilo South! Condos Located in the Heart of The Vaughan Metropolitan Centre. 1Bed + Den Below Market Value with 1 Parking. High floor with den and modern finishes. It is located south of Highway 7, east of Highway 400, and north of Highway 407. Close to IKEA, Walmart, Hospital, Vaughan Mills, restaurants, and Canada's Wonderland. Includes the following Amenities: Fitness center, 24-hour concierge, Party Room, TV and games lounge, theatre room, kids playroom, outdoor play area, BBQs, guest suites, and bike storage. (id:41954)
17 Greenwood Drive
Essa (Angus), Ontario
Bright And Spacious Freehold Semi-Town With 3 Spacious Bedrooms, Offers One Of The Most Practical Layouts In The Street! This Open Concept Home Features 9 Ft Ceilings On Main Floor, Large Bedrooms And Inviting Primary Bedroom, Full Size Basement! Convenient 2nd Floor Laundry! Move In Ready Property With Lots Of Improvements Done, Wrought Iron Stairwell, Freshly Painted, Zebra Blinds Throughout, Upgraded Fixtures Throughout, Chandelier And Upgraded Lighting. Fully Finished Basement With A Full Bathroom, Wonderfully Landscaped Back Yard That Feels Like An Oasis, Easy Access To Hwy 400, Minutes To Barrie/Central Go Station And Walking Distance From Military Base (C.F.B. Borden). (id:41954)
5 Wood Crescent
Essa (Angus), Ontario
Welcome to your dream home in the heart of prestigious Angus! This absolutely stunning 2021 custom-built bungalow offers over 4,100 sq ft of luxurious living space and boasts more than $200,000 in premium upgrades! From the moment you walk in, youll be wowed by soaring 10-ft ceilings, elegant vinyl flooring, modern pot lights, and an open-concept kitchen thats an entertainers paradise-complete with walkout to a covered deck, powered gazebo, and a gorgeous in-ground heated fibreglass pool with automatic chemical system! Imagine summer evenings by the outdoor fireplace, BBQs with a convenient gas line hookup and relaxing in your beautifully landscaped oasis. Inside, enjoy 5 spacious bedrooms, 3 full bathrooms, a surround sound Speakers in the rec room, home gym area, separate entrance, and upgrades galore including iron railings, humidifier, 200amp panel, heated garage, 9-ft-Ceilings in the Lower Level and water softener. All this on a quiet, upscale streetjust minutes from schools, parks, church and shopping. This home truly has it all! Dont miss your chance to own and call it HOME! (id:41954)
40 Garyscholl Road
Vaughan (Vellore Village), Ontario
Absolutely Gorgeous and immaculately maintained in Prime Cold Creek Estates. Welcome to 40 Garyscholl Road - a stunning executive property boasting over 3,000 Sq. Ft. of luxurious finished living space. Step into grandeur through the 8' double door entrance into a breathtaking open-concept layout featuring Coffered Ceilings, 10' smooth ceilings on the main, finished with elegant crown molding, upgraded trim, 8" baseboards, and hardwood floors throughout. This designer-inspired home showcases premium finishes and pride of ownership at every corner. The Kitchen features an extended quartz waterfall centre island, full JennAir and Bosch stainless steel appliances, custom cabinetry, and a quartz backsplash. The breakfast area walks out to a professionally landscaped backyard oasis featuring a custom outdoor chef's kitchen, interlocking patio, and entertainment area - perfect for hosting all summer long. Relax in the spacious family room with a gas fireplace and custom built-ins, or retreat upstairs to the lavish master suite offering a custom-built wall-to-wall closet and a luxurious 5-piece ensuite with freestanding tub, seamless glass shower, and double quartz vanity. The professionally finished basement adds over 1,200 Sq. Ft. of additional living space, including a large rec room with custom cabinetry, a designer wet bar with quartz counters, and a modern 3-piece bath with heated floors. A bonus bedroom or office completes this level. Located on a 40' x 105' lot, close to parts, schools, Hwy 400 and all amenities possibly needed. (id:41954)
Ph86 - 1 Greystone Walk Drive
Toronto (Kennedy Park), Ontario
Luxurious living spacious 2+1 Bedroom, 2 Bathroom with Ensuite Laundry & Solarium (can be use 3rd Bdrm) Natural sunlight, this extensively updated unit features a modern kitchen with stainless steel appliances. Enjoy all-inclusive living, with no added utility bills. Situated in one of the complex's most desirable buildings, you'll have access to exceptional amenities, including 24 hour security, state-of-the-art recreation facilities with indoor and outdoor pools, a fully-equipped gym, and a party room. Perfectly located just steps from shops, schools, and transit, Rental Guest Suites, Lots Of Visitor Parking, Etc. This condo offers both convenience and a vibrant lifestyle. (id:41954)
110 Michael Boulevard
Whitby (Lynde Creek), Ontario
Great Location! Welcome To Your Dream Home! This Stunning Property Has Been Completely New Renovated Modern Comfort And Style In A Quiet Neighborhood. 3+2 bedroom, 4-bathroom detached home with a Double Garage and Wide Frontage on a spacious lot offering exceptional curb appeal and extra outdoor space. Brand New Kitchen and Brand New Appliances. Finished Basement with 2 bedrooms & Large Family room with Fireplace. Brand New Kitchen. Property Close To Schools, Public Transit, Shopping, Parks, Restaurants, Hwy 401, Hwy 407, Minutes Drive To Whitby Go Station & Otter Creek, The D'hillier Park Trail W/ Tons Of Walking & Biking Trails. (id:41954)
474 Manse Road
Toronto (Highland Creek), Ontario
Brand New Fully Renovated BUNGALOW With LOFT IN PRIME LOCATION of Highland creek (next to UofT ) ON EXCLUSIVE STREET. Modern interior with huge 72X191 lot future custom built home . Detached home with 4 Bedrooms 3 full bathrooms and 6 car parking. Gleaming Laminate With Pot Lights. Brand New Kitchen with modern auto close cabinets and stainless steel appliances with breakfast area and a stunning sunroom and California shutters throughout. Mins to U of T, PanAm Centre, 401, TTC, Grocery, Parks, Restaurants, Worship Places And Much More. (id:41954)
802 Fairview Avenue
Pickering (Bay Ridges), Ontario
True Lakefront Luxury Unobstructed Views, Experience rare, direct waterfront living in this custom-built estate with uninterrupted views of Lake Ontario no road, no barrier, just pure shoreline. Step straight from your backyard to the water's edge and enjoy breathtaking scenery from multiple vantage points, including the kitchen, deck, primary suite, and a second bedroom with private balcony. Offering over 6,000 sq. ft., this home features 9 bedrooms, 10 bathrooms, and an open-concept layout with two upscale kitchens, high-end finishes, and soaring ceilings. Elevator-ready and designed for functionality, comfort, and multigenerational living. Each bedroom includes a private ensuite. The primary suite impresses with a spa-like bath, walk-in closet, and tranquil sitting area. Natural light floods the home, with seamless indoor-outdoor flow to the expansive deck and conservation views. Located minutes from top schools, highways, shopping, and transit. Vendor-backed financing available with competitive rates and flexible approval. Inquire for details. (id:41954)
713 - 55 Bamburgh Circle
Toronto (Steeles), Ontario
Newly Renovated 1+1 Bedroom Condo Built by Tridel Low Maintenance Fee!Bright and spacious unit with a functional layout. The enclosed solarium can be used as a second bedroom or home office. Elegant laminate flooring throughout (except kitchen). Renovated kitchen features custom granite countertops, stylish backsplash, and upgraded cabinetry.Modern bathrooms with upgraded vanities. The primary bedroom offers a 3-piece ensuite and a large double closet. New contemporary bathroom with a glass shower enclosure and rainfall shower system.Convenient ensuite laundry room.Located steps from TTC bus stop, Foody Mart, restaurants, banks, and schools. Easy access to Hwy 404.Building amenities include 24-hour concierge, indoor pool, gym, and more! (id:41954)
212 - 8 Tippett Road
Toronto (Clanton Park), Ontario
Spacious & Versatile 1+1 Condo with 2 Full Bathrooms | Prime North York Location. Welcome to this beautifully laid-out 791 sq. ft. condo offering a functional design with no wasted space. This bright and modern 1+1 unit features two full washrooms, including an ensuite in the master bedroom for added privacy and comfort. The primary bedroom (9'1" x 10'9") is generously sized, while the large den (9'9" x 8'10") offers the flexibility to be used as a second bedroom, home office, or nursery. Enjoy a suite of top-tier amenities including 24/7 concierge, a fully equipped gym, party room, pet spa, kids playroom, splash pad, and a relaxing lounge area. Conveniently located just steps from Wilson TTC Subway Station, offering easy access to downtown Toronto in under 30 minutes. You're also just minutes away from Yorkdale Mall, York University, Humber River Hospital, Costco, Best Buy, Walmart, No Frills, a wide variety of restaurants, and beautiful nearby parks. Includes a storage locker on the same floor for added convenience. This is a perfect opportunity for first-time buyers, investors, or anyone seeking a modern and well-connected urban home.*For Additional Property Details Click The Brochure Icon Below* (id:41954)
1109 - 8 Scollard Street
Toronto (Annex), Ontario
Client RemarksAmazing Investment Opportunity Directly Across From The 4 Seasons Hotel In Prime Yorkville! Located At 8 Scollard St., In A Boutique Building, Suite 1109 Boasts 9 Ft. Ceilings, A Spacious Kitchen & Balcony With Tree-Line Views! This Suite Has 1 Owned Parking & 1 Prime Locker. A Perfect Pied-A-Terre In Toronto's Best Neighbourhood! Walking Distance To 3 Subways (Yonge, Bloor, Bay Stations), Pussateri's, Whole Foods, Mink Mile Shopping, Uoft, Ryerson + More! (id:41954)
508 - 530 St. Clair Avenue W
Toronto (Humewood-Cedarvale), Ontario
Rarely Available Corner Unit at 508-530 St. Clair Ave W I 2 Bed + den I 2 Bath I Parking & locker I Stunning unobstructed SW Views. Welcome to this exceptional and rarely offered corner unit at 530 St. Clair Ave West-approx. 984 sq ft (per builder's plan), of well-appointed living space & luxury. Walk score of 90. Ideally located just steps from restaurants, cafes & shops along St. Clair, Public Library, the St. Clair West Subway station, buses & streetcars. This residence offers easy access to religious institutions, public and private schools, the vibrant Wychwood Barns, near Nordheimer Ravine, Sir Winston Churchill Park, Roycroft Park Lands, access to walking trails, tennis courts & playgrounds. The quiet, pet-friendly bldg features 24/7 concierge service, reno'd gym, sauna, pool, guest ste (rental), visitor pkg, party room, board room, media rm, large 3rd floor outdoor patio w/furniture & BBQ's. Enjoy breathtaking unobstructed South & southwest-facing views of the Toronto Skyline-including the iconic CN Tower-from your private balcony with dual access points. Inside, the open-concept layout is bathed in natural light through floor-to-ceiling windows, creating a warm & inviting atmosphere. Real oak hardwood floors throughout main areas. Gourmet kitchen w/quartz countertops, matching backsplash. Stainless steel appliances, new stove/oven, dishwasher, microwave/hood fan, fridge. Generous center island has a double s/s sink, ideal for cooking & entertaining. Den w/built-in wall to wall closet cabinetry-perfect for a home office or flex space. Primary bedroom w/2 double closets/organizer. 3-pce ensuite has a glass shower enclosure. 2nd bdrm is great for guests/office w/dble closet/organizers. Smooth 9-ft ceilings, custom blinds & blackout curtains for added privacy. This condo presents a rare chance to own a stunning unit in a highly sought-after area. 2 pets/dogs allowed. Don't miss your chance to call this urban midtown neighbourhood Humewood/Cedarvale home. (id:41954)
1e - 86 Gerrard Street E
Toronto (Church-Yonge Corridor), Ontario
Welcome to 86 Gerrard St East! A truly unique loft-style residence in a boutique building designed by renowned architect Barton Meyers. This oversized one bedroom suite offers approximately 1,100 sq. ft. of open-concept living with soaring 13 ceilings and sun-filled south exposure. Enjoy a spacious living/dining area, Juliette balcony, and a chef-inspired renovated kitchen with granite countertops and stainless steel appliances. Offering the perfect balance of city living and tranquility, this condo is ideal for a professional, couple, or student. Steps to TMU (formerly Ryerson), U of T, the Eaton Centre, subway, parks, restaurants, and all the best of downtown living. Building amenities include a rooftop deck with BBQs and sweeping city views, a lounge and party room and visitor parking. Move in and enjoy all the area has to offer! (id:41954)
Ph306 - 5765 Yonge Street
Toronto (Newtonbrook East), Ontario
This is a rare opportunity to own PH306, a bright and spacious penthouse-level residence in one of North York's most desirable communities. Offering 1179 sq. ft. of interior living space plus an impressive 800 sq. ft. private terrace, this home strikes the perfect balance between indoor comfort and outdoor luxury! Enjoy southwest-facing panoramic views of the city, a true urban oasis ideal for entertaining, lounging, or unwinding under breathtaking sunset skies. Inside, large windows fill the space with natural light, complemented by brand-new vinyl flooring and freshly painted walls throughout. The kitchen offers generous counter space and a breakfast bar that seamlessly connects to the dining area. A large walk-in pantry/storage room by the entrance provides exceptional functionality. The oversized primary bedroom features his-and-hers closets and a 4-piece ensuite, while the spacious den offers the flexibility for a home office or a sunroom. Residents of this well-managed building can enjoy amenities including 24-hour security, visitor parking, gym, indoor pool and jacuzzi, sauna, billiards room, party room, and squash courts. Located just a 3-minute walk to Finch Subway Station and GO Bus Terminal, and only 10 minutes' drive to Highway 401 - fantastic location with just a short walk to restaurants, shops, and parks nearby. (id:41954)
811 - 121 Mcmahon Drive
Toronto (Bayview Village), Ontario
Prime Location in North York, Large 1 Bedroom + Den With Total 726 Sq. Ft Including Balcony. Unobstructed West View Facing Park & Ice Rink. 9' ceiling throughout; Laminate Floor, Granite Counter Top In Kitchen & Bathroom, 1 Parking And 1 Ensuite Locker, 24HrConcierge/Security, Gym, Guest Room, Party Room, Visitor Parking, Steps To Ikea, Canadian Tire, Subway Station, Starbucks, McDonald's, Park, Fairview & Bayview Village Malls, Bbq Area, Close Highway 401 & 404. (id:41954)
1806 - 224 King Street W
Toronto (Waterfront Communities), Ontario
Welcome to Suite 1806 at 224 King St W, a contemporary pied-à-terre in one of King Wests most sought-after buildings, ideally located just a short walk from the Financial District and St. Andrew Subway Station, and steps from the Royal Alexandra Theatre, Roy Thomson Hall, and the PATH. This bright, sunny south-facing suite boasts floor-to-ceiling windows and exposed concrete ceilings, flooding the space with natural light and offering stunning city views. Enjoy the warmth of wide-plank hardwood floors and a modern European kitchen equipped with integrated appliances and the sought-after gas-burning cooktop. The open-concept layout flows effortlessly, providing distinct areas for living, dining, and sleeping. Step out onto the oversized balcony with a gas BBQ hookup and take in vibrant views of the city skyline. Residents of Theatre Park enjoy renowned amenities, including a rooftop outdoor pool with panoramic city views, a fully equipped gym, and inviting terraces, ideal for relaxing or entertaining. All this, nestled in the vibrant heart of downtown, surrounded by theatres, concert halls, fine dining, shops, and nightlife. This vibrant neighborhood offers the best of Queen Wests art, fashion, music, and culture. Its just a short stroll or quick TTC ride to Union Station for easy city access, and when its time to travel, nearby Billy Bishop Airport provides convenient flights in and out of the city. Perfect for first-time buyers, investors, or anyone seeking a high-end city retreat in the center of it all. (id:41954)
2924 - 585 Bloor Street E
Toronto (North St. James Town), Ontario
Well designed open-concept one-bedroom unit + convertible den and captivating northeast views of the serene Rosedale Ravine. Situated just off the DVP and steps from Yorkville, this prestigious Tridel development exemplifies modern urban living. TTC, subway stations (Castle Frank), grocery stores, pharmacies, restaurants just steps away. Parking & locker included. Very well maintained unit, one of a kind! Large Balcony and gorgeous city views. Property is virtually staged. (id:41954)
371 Wilson Avenue
Toronto (Clanton Park), Ontario
**For Sale business only**Great Location** Lot's of foot traffic** Nice newly reno'd place**Directly located right off the Bathurst exit ramp** Finished basement 730 Sq ft** Currently operating as a bakery** Lot's of potential**$6493 total rent, maintenance and HST** 3+2+2 life lease (id:41954)
148 Timber Lane
Blue Mountains, Ontario
NESTLED AT THE QUIET END OF TIMBER LANE, ONE OF THORNBURY'S MOST COVETED STREETS, THIS BEAUTIFUL CUSTOM-BUILT 2020 HOME OFFERS PRIVACY AND TRANQUILITY, BACKING ONTO MATURE TREES FOR ADDED SECLUSION. DESIGNED WITH COMFORT AND ELEGANCE IN MIND, IT'S THE PERFECT RETREAT FOR RETIREMENT OR YEAR ROUND LIVING. THE MAIN FLOOR PRIMARY SUITE FEATURES CATHEDRAL CEILING, WALK-IN CLOSET, A STYLISH THREE-PIECE ENSUITE, & SLIDING DOORS THAT OPEN DIRECTLY ONTO THE BACK DECK & HOT TUB, YOUR PRIVATE OASIS. THE SUN DRENCHED CHEFS KITCHEN IS OPEN TO THE FAMILY ROOM & SHOWCASES STAINLESS STEEL APPLIANCES, A CENTRE ISLAND, LUXURIOUS QUARTZ COUNTERTOPS AND BACKSPLASH, AND MODERN TOUCHES INCLUDING SHIP LAP & POST-AND-BEAM ACCENTS. THE FAMILY ROOM IMPRESSES WITH SOARING CEILINGS, A COZY GAS FIREPLACE WITH A WOOD MANTEL, AND SLIDING DOORS THAT LEAD TO A SPACIOUS GLASS PANELLED DECK, IDEAL FOR ENTERTAINING OR RELAXING IN NATURE. A MAIN-FLOOR DEN, FINISHED WITH SHIP LAP AND AN ELECTRIC FIREPLACE, PROVIDES A VERSATILE SPACE PERFECT FOR EVENING COCKTAILS OR WORKING FROM HOME IN STYLE. GUESTS WILL APPRECIATE THEIR OWN PRIVATE RETREAT ON THE SECOND FLOOR, COMPLETE WITH A FOUR-PIECE BATH AND LOFT LOUNGE AREA. DOWNSTAIRS, A THIRD BEDROOM AND FULL BATH CREATE A COMFORTABLE SPACE FOR TEENAGERS OR VISITORS. A FOURTH BEDROOM COULD EASILY BE ADDED IN THE CURRENT WORKOUT AREA. WOOD CEILINGS ADD WARMTH AND CHARACTER TO THE LARGE RECREATIONAL AREA. CAR ENTHUSIASTS WILL LOVE THE THREE CAR GARAGE WITH CONVENIENT ENTRY TO THE MAIN LEVEL MUDROOM. THERE'S ALSO A BONUS SHED FOR EXTRA STORAGE. LOCATED JUST MINUTES FROM THE CHARMING TOWN OF THORNBURY AND STEPS FROM THE STUNNING SHORES OF GEORGIAN BAY, YOU'LL ENJOY THE UNPARALLELED FOUR-SEASON LIFESTYLE THIS SOUGHT AFTER COMMUNITY HAS TO OFFER. STROLL THE SCENIC GEORGIAN TRAIL INTO TOWN FOR EXCLUSIVE SHOPPING AND FINE DINING, STORE YOUR BOAT AT THE NEARBY MARINA, OR HIT THE SLOPES AT THE WORLD CLASS BLUE MOUNTAIN RESORT, JUST A 15 MINUTE DRIVE FROM YOUR FRONT DOOR. (id:41954)
