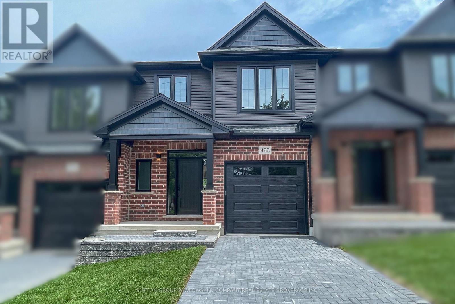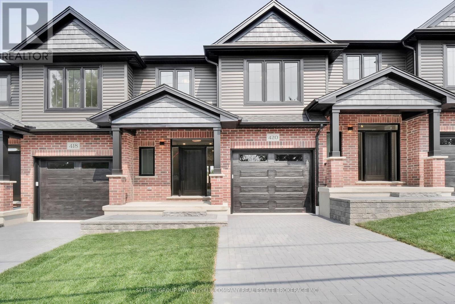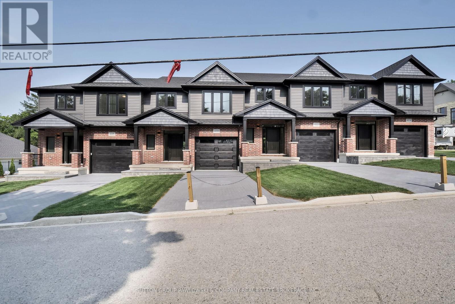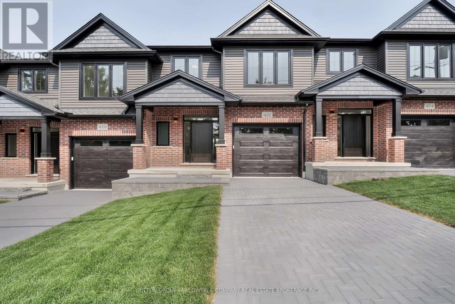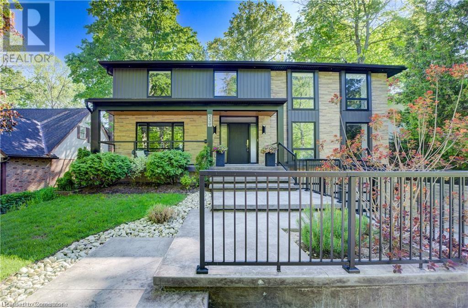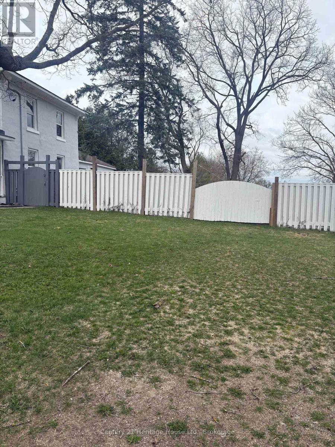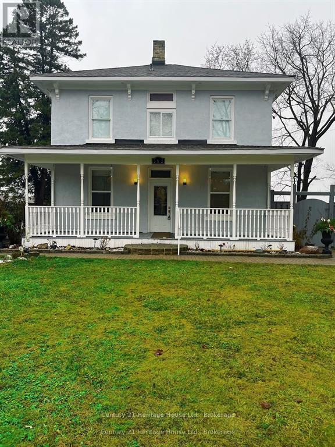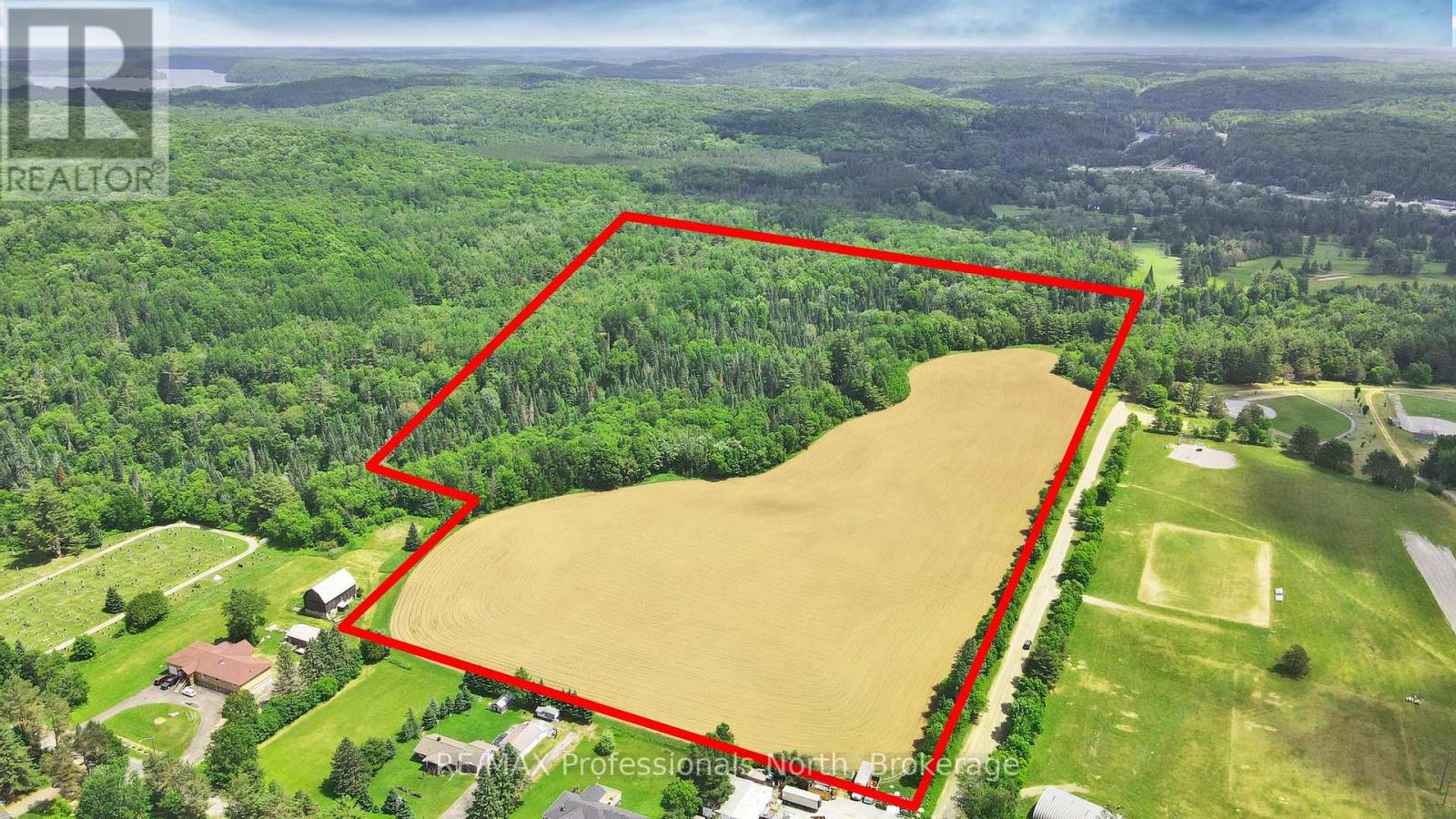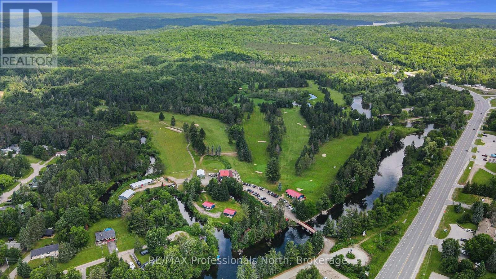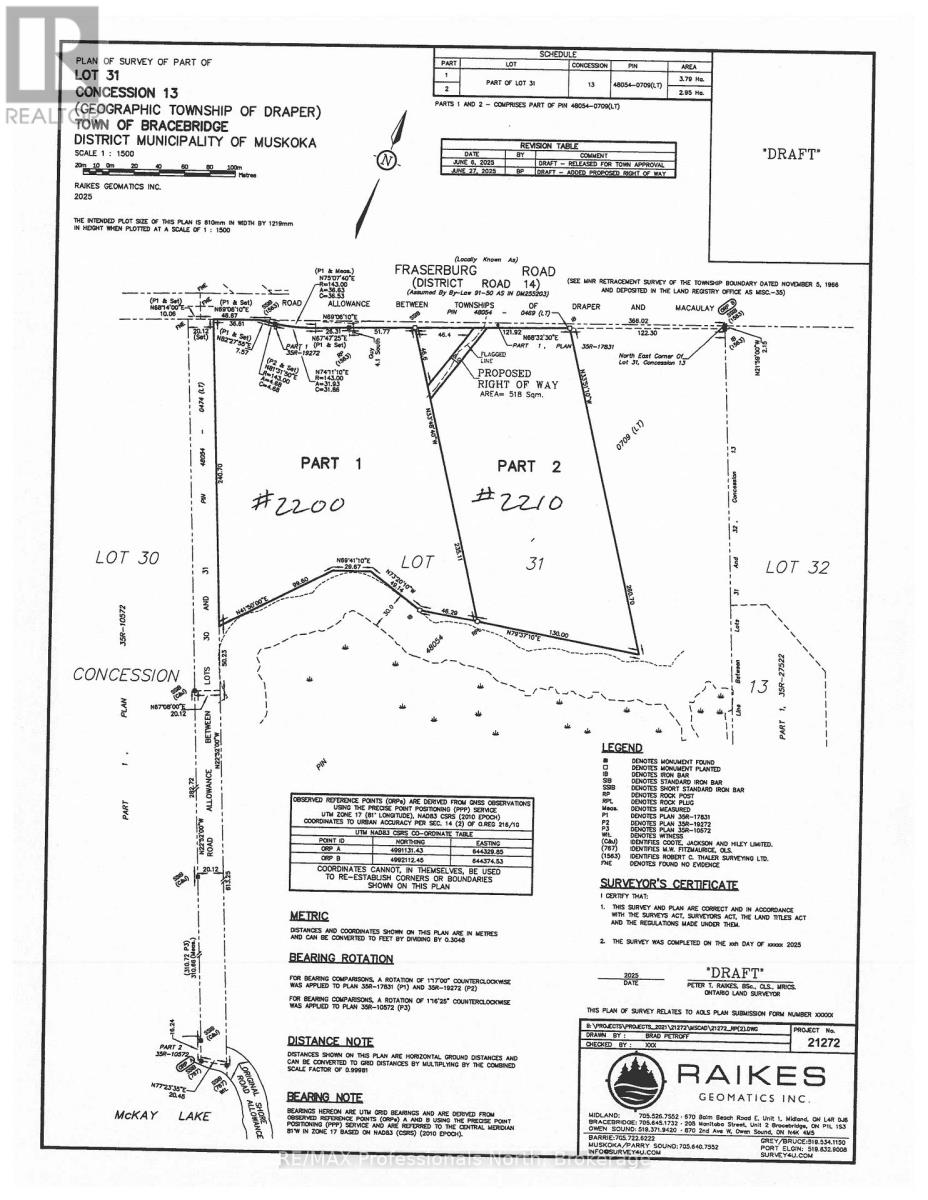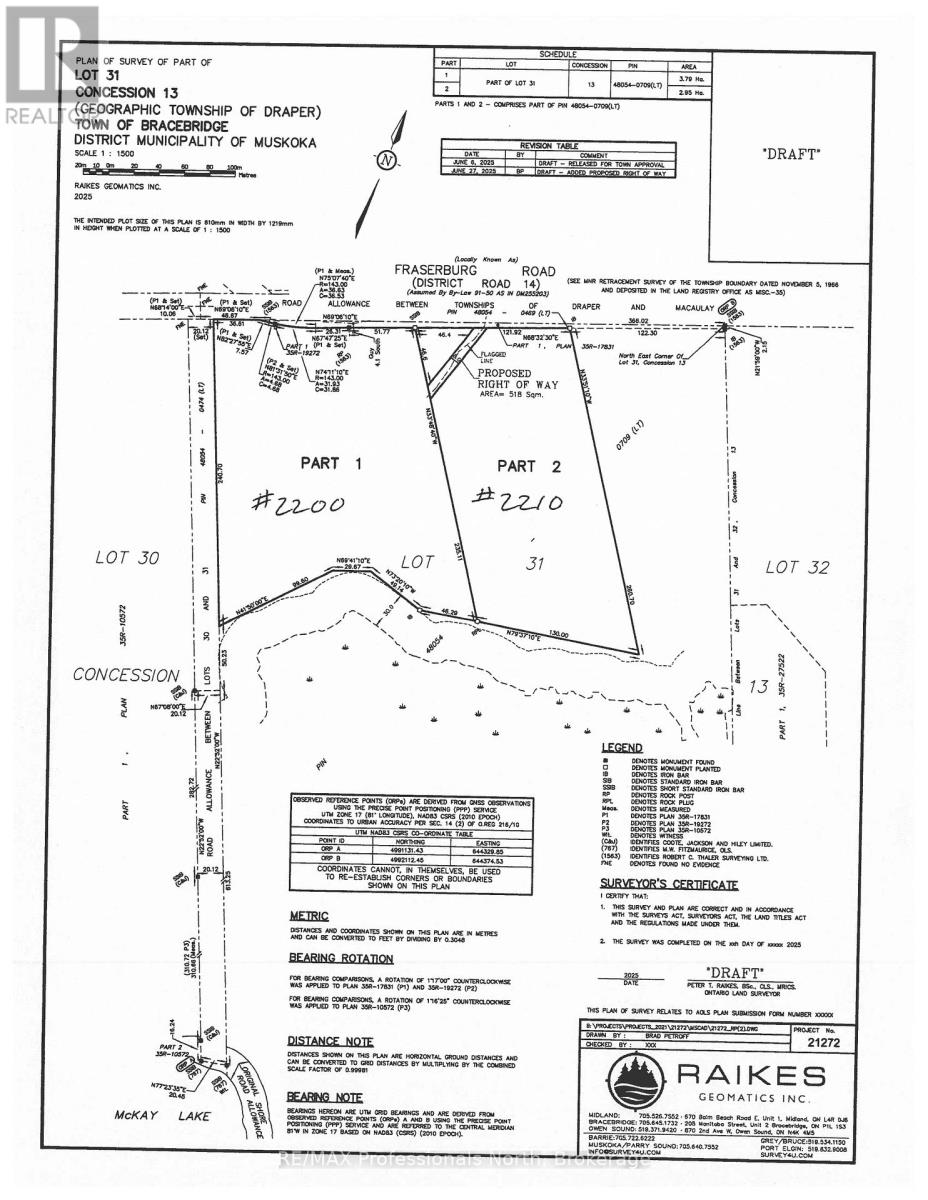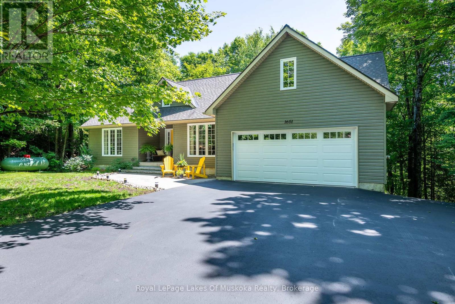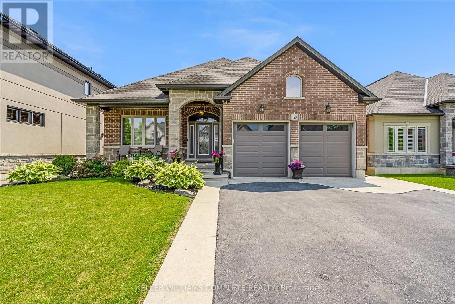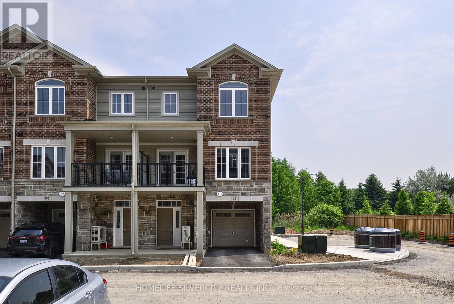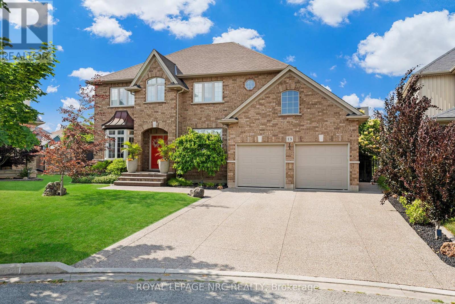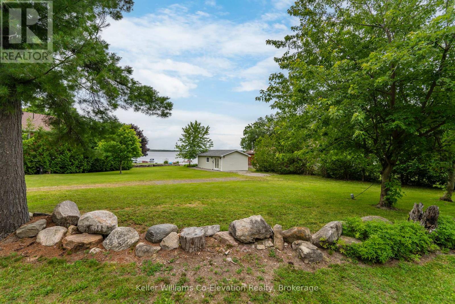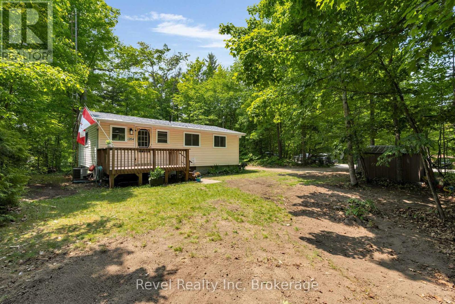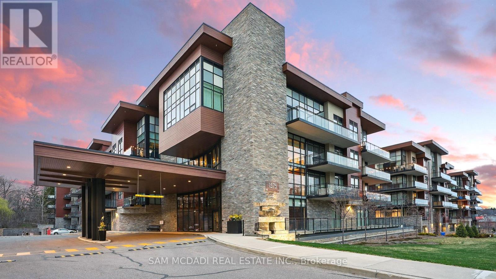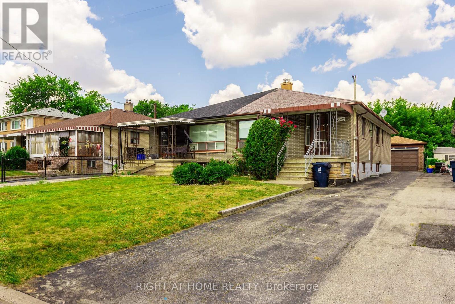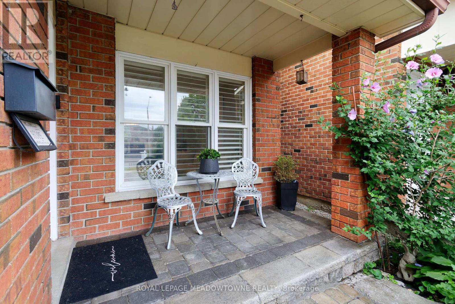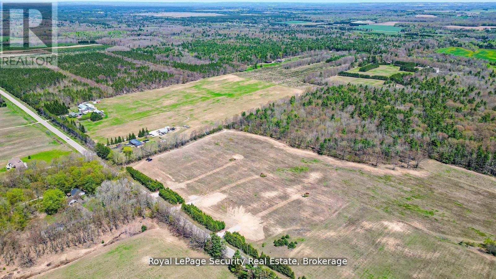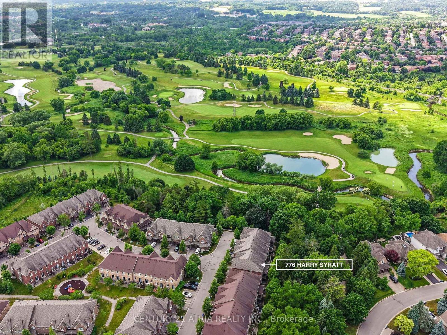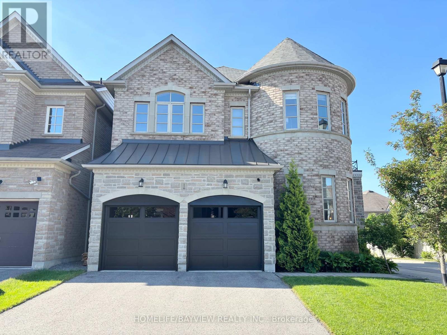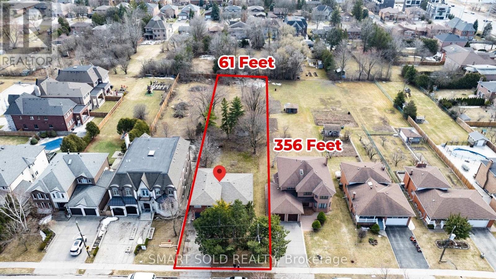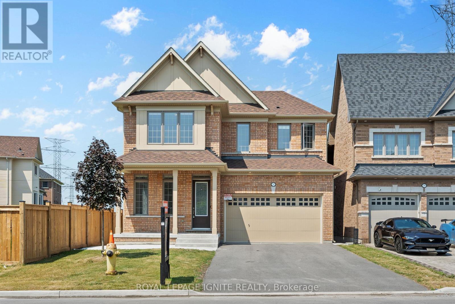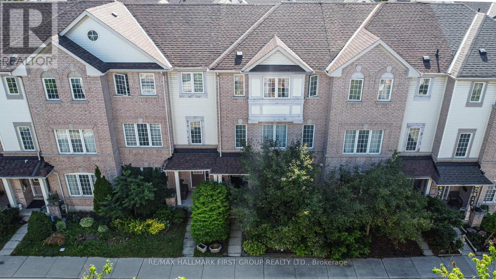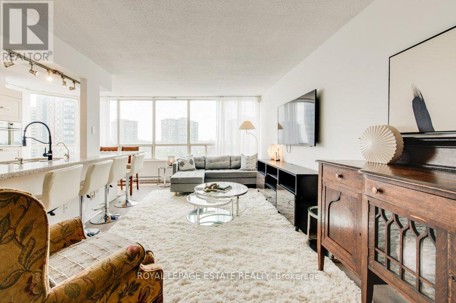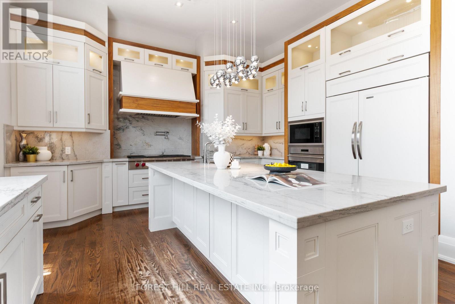3 - 414 Old Wonderland Road
London South (South N), Ontario
TO BE BUILT - Quality-Built Vacant Land Condo with the finest features & modern luxury living. This meticulously crafted residence is the epitome of comfort, style, & convenience. Nestled in a quiet peaceful cul-de-sac within the highly sought-after Southwest London neighbourhood. Approx. 1635 sqft interior unit with walkout lower level backing onto green space with finished suite options. You'll immediately notice the exceptional attention to detail, engineered hardwood & 9 ft ceilings throughout main floor. A kitchen with custom-crafted cabinets, quartz counters, tile backsplash & island make a great gathering place. An appliance package is included ensuring that your cooking and laundry needs are met. Dinette area with patio door to back deck. Spacious family room with large windows. Three generously-sized bedrooms. Primary bedroom with large walk-in closet & ensuite with porcelain & ceramic tile shower & quartz counters. Convenient 2nd floor laundry room. Step outside onto your wooden 10' x 12' deck, a tranquil retreat with privacy screen ensures your moments of serenity. This exceptional property is more than just a house; it's a lifestyle. With its thoughtful design, this home offers you comfort & elegance. You'll enjoy the tranquility of suburban life with the convenience of city amenities just moments away. Don't miss out on the opportunity to make this dream property your own. NOTE: PHOTOS ARE FROM A PREVIOUS MODEL HOME & MAY SHOW UPGRADES & ELEVATIONS NOT INCLUDED IN THIS PRICE. (id:41954)
31 - 414 Old Wonderland Road
London South (South N), Ontario
TO BE BUILT - Quality-Built Vacant Land Condo with the finest features & modern luxury living. This meticulously crafted residence is the epitome of comfort, style, & convenience. Nestled in a quiet peaceful cul-de-sac within the highly sought-after Southwest London neighbourhood. Approx. 1585 sqft interior unit. You'll immediately notice the exceptional attention to detail, engineered hardwood & 9 ft ceilings throughout main floor. A kitchen with custom-crafted cabinets, quartz counters, tile backsplash & island make a great gathering place. An appliance package is included ensuring that your cooking and laundry needs are met. Dinette area with patio door to back deck. Spacious family room with large window. Three generously-sized bedrooms. Primary bedroom with large walk-in closet & ensuite with porcelain & ceramic tile shower & quartz counters. Convenient 2nd floor laundry room. Step outside onto your wooden 10' x 12' deck, a tranquil retreat with privacy screen ensures your moments of serenity. This exceptional property is more than just a house; it's a lifestyle. With its thoughtful design, this home offers you comfort & elegance. You'll enjoy the tranquility of suburban life with the convenience of city amenities just moments away. Don't miss out on the opportunity to make this dream property your own. NOTE: PHOTOS ARE FROM A PREVIOUS MODEL HOME & MAY SHOW UPGRADES & ELEVATIONS NOT INCLUDED IN THIS PRICE. (id:41954)
1 - 414 Old Wonderland Road
London South (South N), Ontario
TO BE BUILT - Quality-Built Vacant Land Condo with the finest features & modern luxury living. This meticulously crafted residence is the epitome of comfort, style, & convenience. Nestled in a quiet peaceful cul-de-sac within the highly sought-after Southwest London neighbourhood. Approx. 1667 sqft exterior unit with walk-out lower level backing onto open space. You'll immediately notice the exceptional attention to detail, engineered hardwood & 9 ft ceilings throughout main floor. A kitchen with custom-crafted cabinets, quartz counters, tile backsplash & island make a great gathering place. An appliance package is included ensuring that your cooking and laundry needs are met. Dinette area with patio door to back deck. Spacious family room with large windows. Three generously-sized bedrooms. Primary bedroom with large walk-in closet & ensuite with porcelain & ceramic tile shower & quartz counters. Convenient 2nd floor laundry room. Step outside onto your wooden 10' x 12' deck, a tranquil retreat with privacy screen ensures your moments of serenity. This exceptional property is more than just a house; it's a lifestyle. With its thoughtful design, this home offers you comfort & elegance. You'll enjoy the tranquility of suburban life with the convenience of city amenities just moments away. Don't miss out on the opportunity to make this dream property your own. NOTE: PHOTOS ARE FROM A PREVIOUS MODEL HOME & MAY SHOW UPGRADES & ELEVATIONS NOT INCLUDED IN THIS PRICE. (id:41954)
5 - 414 Old Wonderland Road
London South (South N), Ontario
TO BE BUILT - Quality-Built Vacant Land Condo with the finest features & modern luxury living. This meticulously crafted residence is the epitome of comfort, style, & convenience. Nestled in a quiet peaceful cul-de-sac within the highly sought-after Southwest London neighbourhood. Approx. 1635 sqft interior unit with walkout lower level backing onto green space with finished suite options. You'll immediately notice the exceptional attention to detail, engineered hardwood & 9 ft ceilings throughout main floor. A kitchen with custom-crafted cabinets, quartz counters, tile backsplash & island make a great gathering place. An appliance package is included ensuring that your cooking and laundry needs are met. Dinette area with patio door to back deck. Spacious family room with large windows. Three generously-sized bedrooms. Primary bedroom with large walk-in closet & ensuite with porcelain & ceramic tile shower & quartz counters. Convenient 2nd floor laundry room. Step outside onto your wooden 10' x 12' deck, a tranquil retreat with privacy screen ensures your moments of serenity. This exceptional property is more than just a house; it's a lifestyle. With its thoughtful design, this home offers you comfort & elegance. You'll enjoy the tranquility of suburban life with the convenience of city amenities just moments away. Don't miss out on the opportunity to make this dream property your own. NOTE: PHOTOS ARE FROM A PREVIOUS MODEL HOME & MAY SHOW UPGRADES & ELEVATIONS NOT INCLUDED IN THIS PRICE. (id:41954)
239 Corrie Crescent
Waterloo, Ontario
Welcome to your personal retreat in the city! Nestled in a sought-after neighborhood, this thoughtfully redesigned home blends modern luxury with nature at your doorstep. Every detail has been carefully crafted for both comfort and style. From the moment you arrive, the landscaped exterior, oversized windows, and covered porch create an inviting first impression. Inside, a grand staircase and designer lighting set the tone. The formal sitting room flows into a bright dining area, both featuring coffered ceilings and elegant fixtures. The chef’s kitchen shines with custom cabinetry, Jenn Air appliances, a pot filler, and a waterfall island with breakfast seating. Large windows frame views of the private backyard, filling the space with light. A walk-in pantry ensures ample storage. The family room is perfect for relaxing, with soaring ceilings and a stunning floor-to-ceiling fireplace. This level also offers a functional laundry suite, mud room, powder room, and home office. Upstairs, four spacious bedrooms feature hardwood floors and large closets. The primary suite offers forest views, a custom walk-in closet, and a spa-like ensuite with a walk-in shower, heated floors, and a freestanding tub. Another ensuite and a Jack and Jill bathroom offer all the convenience and comforts your family needs. The finished lower level includes a rec room, bar, 4 piece bath, a 5th bedroom and a private entry. Outside, enjoy the expansive deck, covered patio, and mature trees backing onto David Johnston Technology Park. This exceptional home offers it all—schedule your tour today! (id:41954)
Lot - 365 Durham Street W
Wellington North (Mount Forest), Ontario
Good building lot close to amenities. Services will be at the lot line. Driveway will be in, registered survey available upon closing. Municipal address will change upon registration of lot. (id:41954)
365 Durham Street W
Wellington North (Mount Forest), Ontario
Calling all families!! This home is for you! Offering a good sized front yard with plenty of room to for the kids to play and garden, this well located 4 bedroom home offers a lot of space with an attached main floor one bedroom apartment for an in-law suite or a potential rental income. This home is close to downtown and right next to a school and parks. (id:41954)
0 Fleming Road
Minden Hills (Minden), Ontario
Developers take note. This 87-acre parcel of land is located on town water/sewer, is level and ready for development. Located beside the Fairgrounds, and within walking distance of the elementary school, arena, curling club, sitting just on the edge of town. Zoning is OS and HZ, so any development would need to be investigated through the township of Minden Hills and rezoning would be required. A good portion of the acreage is cleared with the remainder being a mix of forest and creek. Minden, the County Seat of the Haliburton Highlands, is a growing community in need of housing and industry. Press the multimedia button for a short video. (id:41954)
111 Golf Course Road
Minden Hills (Minden), Ontario
A unique offering. The Gull River Golf Club has been a staple in the community of Minden for a very long time. The beautifully scenic course winds around the Gull River with over 2,200 feet of shoreline and is a favourite among Locals and Visitors alike. Offering 9 exceptional holes of golf, Par 35, and includes a Pro Shop, putting green, chipping area and driving range. Mulligan's Restaurant and Patio (leased) is licensed for 150 people. Also included? A 3 bdrm. apartment above the restaurant, a 6 bedroom, 3 bath house, two 2-bedroom cottages and a 1-bedroom cottage - all provide additional revenues to the property. The 3 cottages have a great view of Beaver Creek. The Course hosts many tournaments and special events throughout the season. Outbuildings include a Garage, a Mechanical Repair Building and additional Storage Shed and the Main Building offers 2 attached garages behind. This is your opportunity to own a local treasure nestled in the heart of Minden and the Haliburton Highlands. (id:41954)
313 Stickel Street
Saugeen Shores, Ontario
A beautifully maintained semi-detached home offering the perfect blend of space, style, and low-maintenance living. Built in 2017, this property is ideal for those seeking modern finishes and functional design in a quiet, family-friendly neighbourhood. Step inside to an open-concept main floor filled with natural light, featuring a spacious living area, bright dining space, and a clean, contemporary kitchen perfect for everyday living and entertaining. The convenience of a main floor bedroom and laundry adds to the ease of one-level living. Downstairs, the fully finished basement offers incredible versatility. Ideal for additional family space, guest accommodations, a home office, or even your personal gym. Step outside and enjoy the private backyard, perfect for summer relaxation. You're just minutes from local trails, sandy beaches, and Port Elgins best cafes and amenities.Whether you're upsizing, rightsizing, or buying your first home this property is ready for your next chapter. Let your Realtor know if you'd like to book a private tour! (id:41954)
2200 Fraserburg Road
Bracebridge, Ontario
Build your dream home on this well treed and private 9.35 acre building lot with very close proximity to Town of Bracebridge, 6 spring fed lakes, Muskoka River and OFSC Snowmobile Trails. Located on year round municipal road. HST in addition to sale price. Rough driveway installed. (id:41954)
2210 Fraserburg Road
Bracebridge, Ontario
Build your dream home on this well treed and private 7.29 acre building lot with close proximity to the Town of Bracebridge, 6 spring fed lakes, Muskoka river. and OFSC snowmobile Trails. Located on a year round municipal road. HST in addition to sale price. Rough driveway installed. (id:41954)
1601 Skyline Drive
Huntsville (Chaffey), Ontario
Sought after sunlit and spacious 3 + 1 bedroom bungalow is an ideal recreational residence in the heart of desirable Hidden Valley community. Ski to the hill or stroll to the fabulous 300'+ beachfront on prestigious Pen Lake with a private park featuring beach volleyball, bathroom, picnic tables, space to play or lounge as part of your membership in the Hidden Valley Property Owners Association. Attractive and hard to find in Hidden Valley, 4 bedroom bungalow on full finished walk out basement. Main level features hardwood in generous size living room with vaulted ceilings and a gas fireplace for apres skiing and an ample size dining area. Redesigned gourmet kitchen and fully renovated in 2019 with glass front cabinets, book shelves, coffee centre, under cabinet lighting, Kitchenaid stainless appliances, induction top convection range, double door fridge, wine fridge, Blanco Silgranite dbl sink, and more! Kitchen glass doors walk out to oversize deck ideal for bbqing, dining, reading, entertaining. Main level primary bedroom with newly renovated ensuite, heated tile floor 2024, marble shower. 2nd and 3rd bedroom are at other side of home with a freshly renovated 4 pc bathroom in the middle for an ideal layout. The lower level does not feel like a basement with lots of windows and a walk out door plus new interior doors/hardware. The lovely large 4th bedroom with its own electric fireplace and ensuite with recent upgrades. Laundry rm renovated 2025 new upper/lower cabinets & drawers, countertop, pantry, Blanco Silgranite sink/faucet. Large open concept family room with electric fireplace and walk out to a quintessential 26' x 10' screened Muskoka rm built 2018 with wood floors and 3 screen sliding doors and ceiling and eavestrough to keep the rain out. Real bonus is an attached double car garage with storage attic. Electric heat pump for efficient and effective heating and cooling. New shingles 2018, paved drive 2019, front stone patio/walkway, and more! (id:41954)
108 Oak Avenue E
Brant (Paris), Ontario
Luxurious living built by "BROOKFIELD HOME" in the peaceful and beautiful community of PARIS. this home boasts upgraded hardwood flooring thurout main floor and pot lights throughout the main floor and second floor making it the perfect combination of luxury and comfort. 9 feet smooth ceilings on main floor. The Great room boasts large windows and ceramic accent wall with linear gas fireplace for those cozy nights. coffered ceilings in dinning room and family room with ceramic accent divider wall. A chef-inspired kitchen with Quartz countertop and slab backsplash perfectly compliments designer jenn-air built in Appliances with extended kitchen cabinets and extended breakfast bar. under cabinet led lighting. The main floor also includes an office, providing ample space for work with big window. Oak staircase with metal pickets with hardwood floor on 2nd level foyer leads to 4 spacious bedrooms. Spa like master en-suite features his and her walk in closets and free standing tub and a full glass enclose shower. Fully upgraded 2ND FLOOR laundry room and walk-in linen closet conveniently located on the second floor. 2nd Bedroom includes private en-suite glass enclose shower. more than $125 k in upgrades list goes on and on and on...An excellent location with fantastic amenities around - Easy access to HWY 403 & steps to Shopping plaza, Recreation center, School, Parks & much more - A must see property! (id:41954)
780 Elma Street W
North Perth (Listowel), Ontario
Welcome to a charming and beautifully updated 3-bedroom, 1.5-bath family home that perfectly blends character with modern comfort. Thoughtfully renovated from top to bottom in 2012, with further updates completed in 2023, this home is truly move-in ready. Step inside to find a bright and inviting open-concept kitchen and dining area ideal for everyday living and entertaining. Just off the kitchen, a cozy den with patio doors leads to a spacious composite deck overlooking the impressive 165-foot deep backyard. Whether you're hosting summer BBQs, watching the kids play, or planning your dream garage or workshop, there's plenty of room to make it your own. features include a newer hot water heater, convenient main-floor layout, and a location that's just a short walk to shopping, schools, and parks. Don't miss your chance to own this warm and welcoming family home in the heart of Listowel! Furnace and AC 2021, ROOF 2021, HWT OWNED 2024. Offers Welcome Anytime :) (id:41954)
61 Songbird Crescent
Kawartha Lakes (Ops), Ontario
Welcome To 61 Songbird Crescent! This Beautiful 3 Bedroom, 5 Bath Bungalow Is Sitting On A Premium 1.21 Acres Backing Onto Serene Forested Green Space! Situated A Quick 20-Minute Drive From Lindsay, 25-Minutes From Port Perry And Less Than 1km From The Shores Of Scugog River; This Neighborhood Of Estate Homes Offers A Tranquil Blend Of Nature And Community. Step Inside The Welcoming Entrance And See The Open And Functional Layout With 9 Foot Ceilings And Hardwood Flooring Throughout. The Living And Dining Rooms Feature Large Windows, Potlights And An Inviting 2-Way Gas Fireplace. At The Heart Of The Home You Will Find The Kitchen With Its Huge Centre Island, Granite Counters, Stainless Steel Appliances, Large Pantry Cupboards And A Sunlit Breakfast Area Walking Out To An Extra Large Raised Deck. Picture Yourself In This Quiet And Peaceful Retreat Enjoying A Sunrise Coffee As You Hear The Birds Welcoming The New Day! Don't Miss The Quiet Family Room Retreat With A Second Gas Fireplace, The Main Floor Laundry And Den Which Is Perfect For A Home Office, Nursery Or Extra Guest Bedroom! On The Other End Of This Fabulous Home Are Three Generously Sized Bedrooms Each With Their Own Ensuite Bathrooms! Now, Head Downstairs Where You Will Find The Oversized Walkout Basement Featuring Builder Upgraded 9 Foot Ceilings, A Finished 4-Piece Bathroom, Large Above Grade Windows Flooding The Space With Amazing Natural Light Plus Kitchen And Laundry Rough-Ins And Large Cold Storage Cellar! This Lower Level Is Absolutely Loaded With Untapped Potential To Make An In-Law Suite Or Add Additional Living And Entertainment Space! Don't Forget The 1000sf, 4-Car Garage Which Includes 2 Extra Deep Bays, Full-Sized Backyard Access Garage Door, And 2 Doors To Access Backyard And Deck; Absolutely Perfect For All Hobbyists With Plenty Of Room For Cars, A Workshop, And All The Toys! With So Much To Talk About, This Is TRULY A Property You Have To See For Yourself! (id:41954)
180 Mother's Street
Hamilton, Ontario
Welcome to 180 Mothers Street, located in the highly sought-after Glanbrook Hills neighbourhood. This stunning 3+2 bedroom bungalow offers the perfect blend of comfort, functionality, and natural beauty.Set on a scenic lot backing onto a small conservation area with serene ponds, this home features a walkout basement, raised deck, and lower patio, providing multiple outdoor spaces to relax and enjoy the peaceful surroundings.The main floor features an open-concept layout with a spacious living room, kitchen, and dining area that flow seamlessly together. The primary bedroom includes an ensuite bathroom and sliding door access to the raised deck, perfect for quiet mornings or evening retreats. Two additional bedrooms provide ample space for family or guests, while a separate den/office just off the front foyer offers a private space for work or study. A convenient laundry/mudroom with inside access to the large garage adds to the homes practical design.The bright and spacious lower level includes a recreation room with large windows and sliding doors that lead to the backyard patio. This level also features a summer kitchen, games area, additional den, full bathroom, and plenty of storage space.Beautifully maintained and thoughtfully laid out, this home is ideal for multigenerational living or those who love to entertain. Dont miss the opportunity to make this exceptional property your own in one of Hamiltons most desirable communities. (id:41954)
93 - 677 Park Road N
Brantford, Ontario
Welcome to this Beautiful Brantwood Village Three Story Townhouse End Unit in the Heart of Brantford. This Modern perfect townhouse. The Green Brier Model boasts 1498 Sq.ft of luxurious living space with 3 bedrooms, 3 bathrooms, main floor balcony, The Spacious main floor features a spacious great room, a dining area and large upgraded Kitchen with Black pearl granite countertop, backsplash, water line rough in, white glossy Cabinet & Laminate flooring on main floor. Upper Level you can find master bedroom with 4 Piece full bath and 2 additional bedroom with common washroom. Upper level laundry. Located in Brantford desirable north end near by all amenities Parks, Walmart, place of worship, Lynden park mall, Costco, Wayne Gretzky Community Centers, and Just Step away from HWY 403 & More. Ready to Move in! (id:41954)
Ll12 - 25 Kay Crescent
Guelph (Pineridge/westminster Woods), Ontario
2 Bedroom + 2 Bathroom Condo Unit In Guelphs South-End. Immaculate & Well Kept Unit. 860 Sqft Of Living Space & A 53 Sqft Private Balcony Facing A Tree Wooded Ravine. Short Walk From All Major Amenities, Making Everyday Errands A Breeze. The Location Offer Easy Accessibility To The Public Transit System & Is Only Located A Short Drive Away To The University Of Guelph. Open-Concept Layout With Modern Kitchen Equipped With All Stainless Steel Appliances, Subway Tile Backsplash, Granite Counter Top, Vinyl Flooring Throughout And An Island, The Living Room Offers Ample Space With A Large Sliding Door That Leads You To Your Private Balcony, Where You Can Enjoy Full Privacy Spacious Bedrooms With Their Own Large Closets, Large Windows & Modern Vinyl Flooring. The Primary Bedroom Has A Large 3-Piece Ensuite With A Standing Shower & Granite Counter Top. The Unit Includes A Large Laundry Room With Stacked Washer/Dryer & Ample Storage Space. Designated Surface Level Parking. Dedicated Locker Storage Located On The Same Floor, The Condominium Offers Great Amenities. Such As A Party Room, An Outdoor Social Space, And Access To Fitness Room. (id:41954)
4 - 107 Main Street E
Grimsby (Grimsby East), Ontario
Spectacular townhome close to downtown Grimsby & Niagara Escarpment! Open Concept main floor with vaulted ceilings, you will not be disappointed with this luxurious townhome with spacious rooms & loads of upgrades, 1958 sqft, double car garage, walkout porch in back, oversized primary bedroom, loft area, large walk-in closet, custom kitchen cabinets with upgrades appliances and so much more! (id:41954)
13 Alex Grant Place
St. Catharines (Secord Woods), Ontario
Custom-Built Renaldi Home - First Time Offered! Tucked away on a quiet cul-de-sac, this thoughtfully designed 5-bedroom, 4-bathroom home (all bedrooms located on the second floor, with one currently used as an office) showcases high-end finishes and exceptional attention to detail throughout. Situated on a large triangular shaped lot measuring 82.47ft. x 124.04ft. x 131.92ft. x 38.91feet. Inside, you'll find solid Brazilian cherry hardwood floors and staircase, a custom mahogany kitchen with quartz counters and a separate dining area, ceiling speakers, 9-foot flat ceilings, transom windows, and over 100 pot lights. Two bedrooms feature private en-suites, and walk-in bedroom closets provide ample, organized storage. The main-floor living room offers flexibility as an office or an additional bedroom. Customized closets are found throughout the home, along with features such as, an upgraded powder room, a cold cellar, and high-efficiency HVAC system and solar attic vents. The main floor laundry has been converted to a mudroom with custom cabinetry (hookups for the laundry are still in place if one desires to return the laundry to the main floor). The double car garage featuring extra ceiling height for storage offers convenient interior access through this mudroom. Outside, enjoy your morning coffee under the covered patio with louvered roof and integrated lighting. Additional exterior features include in-ground sprinklers, landscape lighting, and extensive backyard electrical work already in place for a future pool or hot tub. The professionally finished exposed aggregate driveway rounds out the curb appeal. Every detail has been carefully considered in this exceptional home. A rare find! (id:41954)
9 Red Clover Crescent
Kitchener, Ontario
Welcome to 9 Red Clover Crescent – A charming and well-maintained 3-bedroom, 1.5-bathroom freehold townhome nestled in a family-friendly neighborhood! This home offers a bright and functional layout with an open-concept main floor, perfect for everyday living and entertaining. The spacious living and dining area flows into a well-equipped kitchen with ample counter space and cabinetry. Upstairs, you’ll find three generously sized bedrooms and a full 4-piece bathroom. The primary bedroom features large windows and ample closet space. The partially finished basement offers a versatile space for a rec room, home gym, or office, plus a convenient 2-piece bath. Enjoy a fully fenced backyard ideal for summer BBQs, gardening, or letting the kids play. Located close to schools, parks, shopping, and transit, this home is perfect for first-time buyers, young families, or savvy investors. (id:41954)
220 Robin's Point Road
Tay (Victoria Harbour), Ontario
One of a Kind Waterfront Opportunity on Municipal Road With Water and Sewers. Enjoy breathtaking western exposure offering stunning panoramic views of Georgian Bay's best sunsets year round. The sandy accessible weed free shoreline has a sandy beach with ease of access into the bay. This large waterfront lot features a small turn key cottage that's extremely easy to maintain and perfect for weekly/weekend getaways. With ample room to grow and expand - the lot as mentioned is currently set up with municipal services and access to high speed internet making this an ideal location to call home. This could be the perfect opportunity to build your dream home while living in the current home/cottage. Buyers to do their Due Diligence of Course With Township. Nestled in a prime in-town location, this property offers the best of both worlds. Taxes are comparably cheap for all the services you get while living on the water. Additionally, this location offers convenient access to schools, shopping, parks and highway access, making it an ideal choice for both families and professionals. (id:41954)
11 Locke Avenue
Clearview (Stayner), Ontario
Welcome to modern living in the heart of charming Stayner! This stunning home blends contemporary style w/ everyday functionality, offering 3 spacious beds, 2.5 baths, & a thoughtfully designed layout perfect for families or anyone seeking comfortable, low-maintenance living. Step inside be greeted by a large, versatile mudroom, ideal for keeping life organized. The impressive deep tandem 2-car garage provides ample space for vehicles, storage, bikes, or even a home workshop. At the heart of the home, the open-concept kitchen, dining, & living area is flooded w/ natural light from oversized windows, creating a bright & airy atmosphere. Soaring high ceilings enhance the sense of space, while gorgeous upgrades- including modern cabinetry, stylish countertops, & quality fixtures- add a touch of luxury. Gather around the cozy gas fireplace in the living room, perfect for relaxing evenings or entertaining guests. Designed w/ comfort in mind, this home features energy-efficient forced air natural gas heating & central air, ensuring year-round comfort & savings on bills. Upstairs you'll find 3 generous bed, including a serene primary suite complete w/ a private ensuite bath & plenty of closet space. The additional full bath & convenient main floor 2pc make busy mornings effortless. The deep lot offers room to create your dream backyard retreat & outdoor entertaining space. The unfinished basement w/ rough-in provides endless potential to add more living space, a rec room, home gym, or guest suite tailored to your needs. All this is nestled in the welcoming town of Stayner, known for its small-town charm, friendly community, & easy access to Collingwood, Wasaga Beach, & Blue Mountain. Enjoy the best of both worlds: peaceful suburban living just a short drive from shopping, schools, dining, skiing, beaches, & scenic trails. Don't miss your chance to own this beautiful, move-in-ready home that truly has it all- style, space, future potential in an unbeatable location!! (id:41954)
1204 Tiny Beaches Road N
Tiny, Ontario
Welcome to your own slice of Georgian Bay paradise! QUICK CLOSING AVAILABLE SO YOU CAN ENJOY THE SUMMER HERE! This renovated 3-bedroom year-round home comes with deeded access to six private sandy beach parks including one you can walk to directly from the trail in your own backyard. Whether you're starting your mornings with beachside coffee or ending your days with a sunset stroll, this is the lifestyle you've been waiting for. Don't let the size fool you this home is full of charm, comfort, and smart design. The open-concept layout creates a bright, welcoming vibe, with plenty of room to relax, host friends, or work remotely. Every inch is crafted for low-maintenance, easy living so you can spend more time enjoying the great outdoors. Set on a private, tree-lined corner lot, you'll feel completely tucked away yet you're just steps to the beach, minutes to the local deli, and a short drive to the village of Lafontaine for shops, groceries, and more. Enjoy modern comforts like gas forced-air heating, central air, and BELL FIBE high-speed internet, all surrounded by natural beauty and small-town charm. Whether you're looking to downsize, invest in a lifestyle upgrade, or find the perfect family cottage, this beautifully updated home is a rare find. Live simply, live fully, and live just steps from the beach. (id:41954)
31 - 4165 Upper Middle Road
Burlington (Rose), Ontario
Welcome to this beautifully maintained 3-storey townhome located in the highly desirable Millcroft community of Burlington. Thoughtfully designed and filled with natural light, this home offers the perfect blend of comfort, functionality, and style ideal for first-time buyers, young professionals, or new families looking to settle in a vibrant and family-friendly neighbourhood. From the moment you step inside, you'll appreciate the spacious layout and 9ft ceilings throughout, creating a bright and airy feel on every level. The ground floor offers a large, versatile living area perfect for a cozy family room, playroom, home office, or media space. The unfinished basement below provides endless possibilities: storage, home gym, or future finished space to suit your needs. The 2nd floor is the heart of the home, where an expansive kitchen steals the show. Designed with both beauty and practicality in mind, it features an island with a breakfast bar and built-in glass display ideal for casual meals or hosting guests. The tile backsplash, ample cabinetry with under-cabinet valence lighting, and generous counter space make meal prep a breeze. Step out to the oversized private balcony, perfect for morning coffee, or evening relaxation. A bright living room offers an inviting space to gather, while a 2pc powder room finishes the floor. Upstairs, features 2 spacious bedrooms including a serene primary suite with large windows and a generous closet. The 2nd bedroom offers an arched window and great natural light. A modern 4-pc main bathroom completes the upper level, offering both a deep soaker tub and a separate walk-in shower. Located steps from top-rated schools, beautiful parks, walking trails, and everyday conveniences, this home is just minutes from golf courses, shopping, dining, and major highways making it a commuters dream. Don't miss the opportunity to own a stylish and low-maintenance home in one of Burlingtons most established and welcoming communities. (id:41954)
415 - 1575 Lakeshore Road W
Mississauga (Clarkson), Ontario
Welcome to refined living located in the heart of Clarkson Village and its most prestigious boutique building - The Craftsman. This stunning 2 bedroom, 2 bathroom pied-a-terre showcases over 1,200 square feet of thoughtfully designed living space, offering a remarkable combination of private luxury, functionality, and tranquility with 9 foot ceilings, abundant natural light, and majestic views of the surrounding parkland. The open concept layout is ideal for everyday living and entertaining, anchored by a gourmet kitchen elevated with a large centre island, quartz countertops, and ample upper and lower cabinetry space. The well-considered split bedroom floor plan ensures maximum privacy, with each bedroom enjoying its own beautifully appointed bathrooms - ideal for families and guests. This intimate boutique building offers residents more than just a home - it's a lifestyle. With an upscale yet warm sense of community, residents enjoy resort-like amenities which include a 24-hour concierge service, a fitness centre, a pet spa, a rooftop terrace with bbq stations and lounge seating, a party room with full kitchen, bar, and patio access, as well as, guest suites for overnight visitors and breathtaking courtyards. Take part in the community programs they offer - walking clubs, fitness classes, sports nights, etc - and remain connected to your fellow peers with this one of a kind, vibrant atmosphere. Adding to its exclusivity, this property also features 2 side by side parking spots with an EV charger and 1 locker that is located steps from the unit itself. From its flawless design to its rich lifestyle, this property is a true must-see with no details being spared. (id:41954)
204 - 1638 Bloor Street W
Toronto (High Park North), Ontario
Exceptional value at "The Address at High Park," a stylish and sought-after building perfectly situated in one of Toronto's most vibrant neighbourhoods. This stylish 1 Bed + Den suite delivers a modern, contemporary flair with a well-designed, open-concept layout and sun-filled southern exposure that keeps the space bright and inviting all day. The spacious den is a versatile bonus that can easily function as a 2nd bedroom, nursery, home office, or creative studio. The sleek kitchen is perfect for both everyday living and entertaining, featuring stone countertops, full-size stainless-steel appliances, and a large stone-topped island with additional storage. The primary bedroom offers a large walk-in closet and direct access to a private balcony where you can relax and take in the Bloor West vibe. This suite includes parking, a locker, and bike storage for added convenience. Residents enjoy an array of premium amenities including a fitness centre, party room, BBQ area, concierge, theatre room, bike storage, and more. The location is exceptional - just a stones throw away from Keele Subway Station, with easy access to the Gardiner Expressway, Bloor GO Station, and UP Express for a quick 7-minute ride to downtown. Embrace a highly walkable lifestyle where weekends are spent strolling through the winding trails of High Park, soaking in the beauty of cherry blossoms in the spring, cycling or jogging through tree-lined streets, and discovering the vibrant energy of Bloor West Village and the High Park neighbourhood. Enjoy the endless charm of nearby cafés, cozy restaurants, lively pubs, artisan bakeries, and local shops - all just steps from your door. A home that hits all the right notes. (id:41954)
42 Chalkfarm Drive
Toronto (Downsview-Roding-Cfb), Ontario
Welcome to your new home! Nestled in a family-friendly neighborhood, this charming residence is conveniently located near transit, Humber Hospital, major highways, grocery stores, schools, shopping malls, and Downsview Park. This well-maintained three-bedroom, two-bathroom bungalow features a functional layout infused with natural light from large south-facing windows. The main floor boasts new light flooring, complemented by pot lights and fresh paint, creating a modern yet cozy atmosphere. An oversized walk-in closet on the main level provides generous storage space. There is a separate entrance to the finished basement, which includes two bedrooms and a kitchen, making it perfect for an in-law suite or rental potential. Step outside to discover a spacious detached garage and a large garden. This home is a must-see! (id:41954)
349 Sherin Drive
Oakville (Wo West), Ontario
Fabulous bungalow on 75'x150' LOT in demanding neighborhood! Many Custom Built Homes around. Prof finished basement with above ground windows, allowing lots of natural light, 4th and 5th bedroom, 3 pc bath and Family Room with walk up to backyard! Walk out to a large concrete patio over looking private yard. Move in Ready or incredible opportunity to build on this 11,216g Et Lot!, Roof re-shingled 2016, Mature tree lined street walking distance to Woodhaven park, Coronation park, public library and so much more! Access to highway QEW/403 and Bronte GO and minutes to Downtown Oakville! Will not last! Opportunity knocks!! (id:41954)
4320 Shelby Crescent
Mississauga (Rathwood), Ontario
Welcome to your dream home in the heart of Rathwood, Mississauga. This stunning detached home has been renovated from top to bottom, offering exquisite modern finishes throughout. With 3 spacious bedrooms, 3 bathrooms, and a finished basement complete with a recreation area and wet bar, this home is perfect for families and entertainers alike. Almost 2,800 sqft of total living space! Step inside to discover newer vinyl floors that add a touch of elegance and durability. The roof and furnace were updated in 2021, ensuring peace of mind and efficiency. The exterior boasts an interlock driveway, walkway, and backyard, providing a seamless blend of style and functionality. This stone was recently sealed as the owner takes pride in maintaining this home. The backyard features a newer deck, creating an ideal space for family gatherings and outdoor enjoyment. The heart of this home is the family-sized kitchen, which has been upgraded with ample cabinetry, stainless steel appliances, and stunning granite counters. This bright and inviting kitchen overlooks the sunken family room, where you can cozy up by the wood-burning fireplace or step out to the private, fenced backyard through the walkout. The living and dining area is generously sized, featuring a large window that bathes the space in natural light, complemented by pot lights and elegant California shutters. Every detail has been thoughtfully upgraded, including the stylish stairs adorned with iron pickets. Situated in an amazing neighborhood, this home offers a perfect blend of convenience and tranquility. You'll be close to schools, parks, shopping, and major highways, and public transit, making daily commutes and errands a breeze. Don't miss the chance to make this impeccable property your forever home. Schedule a viewing today and experience the unparalleled beauty and comfort of this gem. (id:41954)
206 Maurice Drive
Oakville (Co Central), Ontario
Welcome to 206 Maurice Drive, in the heart of Kerr Village in Central Oakville. This sprawling corner lot boasts 2 Driveways and attached garage with custom built in storage sheds. Ideal set up with full suite in lower and separate entry through breezeway/covered rear porch. Inviting front porch, interlocking driveway/walkway, decorative Columns and newer vinyl siding welcome you home! Step inside the bright main floor open to the living room with Gas Fireplace and original Oak hardwood flooring through main level, under newer broadloom and laminate floors. 3 ample bedrooms and 4pc bath upstairs with a 4th bedroom and 3pc bath in the lower level. Built in 1953, well maintained and updated/upgraded with newer Vinyl Casement style windows throughout(most operational), Furnace&A/C replaced in 2013 and newer roof, reshingled in 2017. All interior doors updated to 800 series style, and updated main bath includes push button flush toilet, pedestal sink and Jacuzzi bathtub, with a decorative Niche feature in the hallway. Newer White kitchen cabinets and white appliances in kitchen accented with newer Laminate flooring and tile backsplash. Step down to the lower suite with Newer 3 piece bathroom, 4th bedroom and Rec room with corner Gas Stove, all bright with natural light from deep windows. Extended outdoor living with large front porch and expansive rear Covered porch to the Garage and 2nd driveway from Deane Ave. Newer steel insulated garage door with inside access to both side sheds. Perfect for extended family, guests and rental income on both levels. Located just steps from parks, shops, the lakefront, and with easy access to the GO Train, this home combines lifestyle and location with huge opportunity for future development. (id:41954)
6411 Concession Rd 3
Adjala-Tosorontio (Everett), Ontario
Beautiful clear building lot ready for your Dream Home. Sunrise / Sunset exposure, east facing, gorgeous forested backdrop. Private treed entrance with large driveways already installed. 1.6 Acres with 2 lots to choose from. Walkout elevation available. Paved road 8 minutes to town of Alliston or a few minutes to quaint town of Everett. Country living at it's best, steps to the Pine River where you can enjoy the Trout and Salmon runs every Spring and Fall or walk the managed Forest literally steps away. Perfect sandy soil is great for building. Possible VTB (vendor take back) Mortgage available for easy financing. Building plans also available. 1 of 2 remaining lots all 1.6 Acres (200 feet x 350 feet deep) Perfect Infill building lots for builders or families that would like to build and live next to each other! (id:41954)
776 Harry Syratt Avenue
Newmarket (Stonehaven-Wyndham), Ontario
Welcome to a rare offering in the distinguished enclave of St. Andrews Fairways, an executive end-unit townhome that defines elevated living. Nestled against a private expanse of greenspace and embraced by the mature trees of St. Andrews Golf Course, this residence offers serenity and refinement. This home impresses with professionally landscaped grounds, upgraded natural stone entry and back patio, plus a distinctive rock garden exclusive to this lot. Step inside to discover nearly 2,000 sq ft of meticulously maintained interior, with no carpet on every level, where tasteful upgrades and thoughtful design come together in perfect harmony. The main level is finished with seamless hardwood flooring through the foyer and kitchen to create an uninterrupted sense of flow. Soaring 9' smooth ceilings with recessed lighting elevate the atmosphere, while expansive windows frame treed vistas. Enjoy the best layout in the area, the living room overlooks a tranquil treed setting with a walkout leading to the covered balcony, an idyllic setting for morning coffee and sunset views. Upstairs features new hardwood floors '21, three generously sized bedrooms including a sun lit primary retreat with treed vistas, large walk-in closet with custom built-ins, and updated ensuite. The lower level offers a rare walkout to the backyard oasis, an ideal setting for a private guest suite, finished with new antimicrobial luxury vinyl flooring & cork underlay '24, plus a renovated laundry room with custom built-ins. Additional highlights include upgraded vanities & countertops, custom closet systems, upgraded light fixtures, upgraded paint '25, new carpet on basement stairs '24, gas BBQ hook up, and direct access to the garage from inside. Located moments from top-rated schools, nature trails, transit, and major amenities. Rarely does a townhome of this calibre become available in such a coveted setting. Welcome to the beautiful end unit townhome in St Andrews Fairways you've been waiting for! (id:41954)
12 Crittenden Drive
Georgina (Keswick South), Ontario
Welcome to 12 Crittenden Dr - a move-in ready gem in one of Keswick's best family - friendly neighbourhoods! This 3-bed, 3-bath townhome is ideal for 1st-time buyers, families, downsizers & investors. Great layout w/ safe, wide staircase - perfect for kids & seniors (2025). The bright eat-in kitchen features ample storage & S/S appls - ready for your dream reno! Open-concept main level boasts large windows, hardwood floors & flows into a finished W/O basement w/ rec room, laundry (2021 S/S washer/dryer), & bonus storage lifts. Upstairs you'll find 3 spacious bdrms incl. a primary suite w/ W/I closet & updated ensuite. New laminate on upper level (2025). Enjoy a newly stained deck (2025) for outdoor entertaining, plus fresh ext. paint (2025). Located near top schools, parks, shops, & just mins to Hwy 404. Walk to the brand-new MURC, The ROC & Ice Palace - fun for all ages, year-round. Stylish, solid, & full of potential. Offers anytime - don't wait! UPDATES: Front Windows (2018), Roof (2019), HWT - Rental (2018), A/C (2022), S/S Kitchen Appls (2021), Washer/Dryer (2021), Bathroom Vanities - Primary & Bsmt (2025), All Toilets (2025), Upstairs Laminate (2025), Stairs Carpeting (2025), Light Fixtures (2024), Exterior Paint (2025), Deck Stain (2025). (id:41954)
1 Plantain Lane
Richmond Hill (Oak Ridges Lake Wilcox), Ontario
Welcome to this beautifully updated 4+2 bedroom, 5-bathroom home situated on a premium corner lot in one of Richmond Hill's family-friendly neighborhoods. Boasting over 3,100 sq. ft. of thoughtfully designed living space, this home combines luxurious upgrades with functional living.Step inside and be greeted by an abundance of natural light streaming through gorgeous, oversized windows that surround the home. The main level features an open and inviting layout with elegant hardwood floors throughout and modern pot lights that add warmth and sophistication to every room. The chef-inspired kitchen is equipped with premium stainless steel appliances, including a GE Café stove, and a reverse osmosis water purification system. Enjoy seamless indoor-outdoor living with a walk-out basement, complete with a second kitchen, perfect for in-laws, guests, or rental potential. Over $100,000 in recent renovations include a brand new front and patio door, modern garage doors, and professionally landscaped interlock and water irrigation system in the spacious backyard, ideal for entertaining or relaxing. Located on a quiet, tree-lined street just steps from several parks and green spaces, this home is perfect for growing families seeking comfort, style, and convenience. (id:41954)
75 Stockdale Crescent
Richmond Hill (North Richvale), Ontario
Rare Opportunity! Massive 61 Ft X 356 Ft Lot In Richmond Hill Core Community! This Exceptional Property Offers An Extra-Deep 356 Ft Lot With South-Facing Back Yard, Providing Endless Possibilities For Redevelopment, Custom Home Construction, Or Future Expansion. Nestled In A Prestigious Neighborhood Surrounded By Multi-Million Dollar Customized Homes, This Rare Find Is Perfect For Those Looking To Build A Grand Estate Or Maximize The Lands Potential. Walking Distance To Hillcrest Mall And Rutherford Marketplace, Various Selections of Grocery Stores (T&T, Longo's, H-Mart), Minutes to Mackenzie Health Hospital, Great Schools (St. Theresa Of Lisieux Catholic High School, Alexander Mackenzie High School) and Multiple Choices of Golf Clubs. Close To Hwy 7, 407, 400. This Prime Location Combines Convenience With Exceptional Value. A Truly Unique Opportunity To Own A Massive Lot In One Of Richmond Hill Core Communities. (id:41954)
21 Rainbow Crescent
Whitby (Brooklin), Ontario
One-of-a-kind custom Tribute 'Lamberton' model with legal walk-up basement apartment & wheelchair accessibility! Featuring 5+2 bedrooms, 6 baths, 2 laundry rooms, custom Concord elevator to all 3 levels including garage, 36" doorways & more. No detail has been overlooked from the extensive hardwood floors, pot lights, 9ft main floors ceilings & elegant formal living & dining rooms ready for entertaining. Gourmet kitchen boasting quartz counters, breakfast bar & stainless steel appliances including gas stove & built-in double oven. Breakfast area with sliding glass walk-out to an interlocking patio & yard. Impressive family room with gas fireplace & backyard views. Upstairs offers 5 generous bedrooms including the primary retreat with walk-in dressing room organizers & stunning spa bath featuring huge glass rainfall shower & relaxing stand alone soaker tub. 2nd bedroom with 4pc ensuite & 3rd bedroom with 3pc accessible semi ensuite. Convenient 2nd floor laundry room/walk-in linen closet, 4x4 skylight creating an abundance of natural sunlight throughout! Sprawling basement with oversized above grade windows offering a rec room, 3pc bath & storage space PLUS legal separate 2 bedroom apartment with laminate floors, 3pc bath, stunning quartz kitchen & walk-up to separate backyard space - Ready to start earning you income! Nestled in the heart of Brooklin on a lush, premium corner lot, steps to schools, parks, rec centre, downtown shops & easy hwy 407/412/401 access for commuters! This home perfectly blends luxury, functionality & rental income potential! (id:41954)
16 Chad Crescent
Toronto (Malvern), Ontario
Welcome to 16 Chad Cres! This charming single detached home offers 3+1 bedrooms and 3 bathrooms, ideal for families or savvy investors. Located in a highly desirable area, the home features a separate entrance to a basement apartment, providing excellent potential for rental income or multi-generational living. Enjoy the convenience of being close to schools, beautiful parks, and a variety of recreational facilities. Stay active with nearby gyms, fitness centers, and sports complexes, and benefit from easy access to hospitals, clinics, and other essential medical services. Perfect for buyers looking to add their personal touch, this home is move-in ready with plenty of room to customize and make it your own. Surrounded by public amenities including libraries, community centers, and more - this location truly has it all. Don't miss the opportunity to explore everything this property has to offer. Be sure to check out the virtual tour! (id:41954)
2592 Craftsman Drive
Oshawa (Windfields), Ontario
*** LEGAL BASEMENT APARTMENT *** Welcome to this Gorgeous all Brick Detach Home in North Oshawa in the Windfields Community. This Home Sits on a Massive Lot 40 FT by Almost 180 FT Backing onto to Greenery (No Neighbors Behind). House is 3 Year New and Built by Tribute. Tons of Upgrades Including 10 FT Ceiling on Main, 9 FT on 2nd Level & 8 FT in the Basement. Gleaming Hardwood Floor on Main Level with a Large Kitchen & Breakfast Area. Stainless Steel Appliances, Undermount Sink, Backsplash. Large Family Room with Fireplace with Tons of Natural Light Flowing In. Walkout to Deck and a Massive Backyard Waiting for your Touch. 4 Large Bedrooms with 2 Full Bath Including a 5 PC Ensuite in the Primary Bedroom. Laundry on the 2nd LvL for Added Convenience. Legal Accessory Unit Registered With City of Oshawa (Extra Income While You Live Upstairs), Basement with own Laundry Room. No Sidewalk, Park Upto 6 Cars on The Driveway and Garage Combined. 2 Mins Walking Distance to Maamawi Iyaawag Public School with Daycare/Pre-School Facility. Surrounded by Amenities, Including Costco, Freshco, McDonalds, Starbuck, Gas Station, Banks and Many Restaurants. Less than 5 Mins Drive to Durham College and Ontario Tech University. Catch the GO Transit on Simcoe St, 15 Mins Drive to Oshawa Go Station.3 Mins Drive to HWY 407 (Free Upto Brock Rd Pickering, No Longer Toll). Be Part of a Vibrant and Growing Community, Don't Miss this Income Producing Property. ** OFFERS ANYTIME ** (id:41954)
67 - 1850 Kingston Road
Pickering (Village East), Ontario
Welcome To 67 - 1850 Kingston Rd, Proudly Offered For The First Time By Its Original Owner, A Home The Radiates Pride In Ownership At Every Turn. Situated In The Heart Of Pickering, This Turn-Key Three-Bedroom, Three-Bathroom Townhome Is Nestled In A Quiet, Family-Friendly Neighbourhood Known For Its Walkability, Parks, And Welcoming Community Atmosphere. With A Rare Double Car Garage, This Home Offers A Spacious Layout That Blends Function And Comfort. The Main Floor Features A Bright Open-Concept Living And Dining Space, And A Modern Kitchen With Granite Countertops, Stainless Steel Appliances [2022], And A Walk-Out To A Private Terrace Perfect For Morning Coffee Or Evening Relaxation. Upstairs, The Flooring Was Updated Within The Last Five Years, And The Primary Bedroom Includes A Walk-In Closet And A Four-Piece Ensuite, Offering A Peaceful Retreat. This Home Has Been Thoughtfully Updated Over The Years With New Stairwell Carpet [2018], Roof [2019], Kitchen Exhaust Fan [2021], New Toilets And Dryer [2023], And A New Garage Door [2024]. Comfort Is Maximized Year-Round With Both A Traditional FURNANCE And An Energy-Efficient Heat Pump [2023] For Heating And Cooling. Located Close To Highway 401, Pickering City Centre Mall, Grocery Stores, Gas Stations, Shops, Restaurants, And Public Transit, Commuting Is Easy Whether By Car Or Bus. The Property Is In A Sought-After School Zone, And The Low POTL Fees Cover Water, Snow Removal, Common Area Maintenance As Well As Access To Visitor Parking, A Children's Playground, And A Basketball Court. A Perfect Blend Of Space, Location, And Value This Is An Ideal Home For Families Or Anyone Looking To Enjoy Convenience And Community In Pickering. (id:41954)
1012 - 160 Alton Towers Circle
Toronto (Milliken), Ontario
Welcome to this unbelievable sun drenched huge corner suite at Optima on the Park II! This fantastic suite has been completely customized and upgraded throughout. Easily used as a 3 bedroom (3rd bedroom now used as a dining space). This space has been opened up for optimal flow and light! Brand new flooring throughout, very large open kitchen with huge quartz island and new high end induction cooktop, built in range, stainless steel fridge, new backsplash, D/W, sweeping unreal 180 views from all rooms. Fantastically managed building with gorgeous indoor pool, outdoor areas, gym, parking, lockers are fantastic! They are rented for $15 monthly, or $120 year from management, with large ensuite locker as well! The current owners have 2 lockers which could be assumed, but used to have 4. Additional lockers are available through management! Everything included (water, gas) with the exception of hydro. This large unit has unbelievable maintenance fees for the size! An unbeatable location with all the shopping and grocery right outside your door! Easy transit and smack dab in the middle of the 401 and 407 making a commute beyond convenient! This suite was originally designed for accessibility in mind so all areas were customized to accommodate a wheelchair and walker. (id:41954)
57 Harman Drive
Ajax (Central), Ontario
Welcome To This Beautifully Updated 3-Bedroom, 3-Bathroom Detached Home Located On A Quiet Cul-De-Sac In Central Ajax. This 2-Storey Gem Backs Onto A Tranquil Ravine And Features Professionally Landscaped Grounds, Creating A Private Backyard Oasis Ideal For Entertaining. Inside, You'll Find Hardwood Floors On The Main Level, A Renovated Eat-In Kitchen With Granite Countertops, An Undermount Sink, And Rich Dark Cabinetry. The Elegantly Upgraded Powder Room Showcases A Stylish Porcelain Trough Sink. Upstairs, The Oversized Bedrooms Offer Ample Space And Comfort, While The Fully Finished Basement Provides Even More Versatile Living Space. Charming playhouse-style nook tucked under the basement stairs originally designed as a children's play area, currently used for storage. The Private Backyard Retreat Boasts An Interlock Brick Patio, Water Feature, And An In-Ground Irrigation System In Both The Front And Back Yards. Enjoy Outdoor Living With A Natural Gas Bbq Hookup, Lush Greenery, And No Rear Neighbours. Recent Updates Include A New Roof (2023), Driveway (2022), And A New Furnace And A/C (2024). The Laundry Room Is Equipped With A Front-Load Washer And Dryer And A Gas Connection. This Exceptional Property Combines Comfort, Style, And A Prime Location A Must-See In The Heart Of Ajax! (id:41954)
1044 Cameo Street
Pickering, Ontario
Stunning 4-Bedroom Detached Home In The Highly Sought-After New Seaton Community! This Bright And Rarely Offered Mattamy Home Showcases 4 Spacious Bedrooms, 3 Bathrooms, And A Functional Open-Concept Layout With Soaring 9-Foot Smooth Ceilings On The Main Floor. The Upgraded Kitchen Features Premium Custom Cabinetry, Sleek Modern Countertops, And A Stylish Undermount Sink. Enjoy Over $30K In Recent Upgrades, Including $5K In California Shutters, Elegant Light Fixtures, A Bright And Inviting Basement. A Convenient Second-Floor Laundry Room Enhances Daily Comfort, While A Heat Recovery Ventilator Improves Energy Efficiency Throughout The Home. Ideally Located Just Minutes From Highways 407 And 401, As Well As Parks, Schools, And Shopping. Perfect For Families Seeking Luxury, Comfort, And Convenience. Do Not Miss This Exceptional Opportunity! (id:41954)
1008 - 18 Parkview Avenue
Toronto (Willowdale East), Ontario
NEW LVP flooring done end of June 2025! Massive unit for the price. MPAC lists it as 977 square feet. Ideal split bedroom layout. Lots of storage in the condo, including walk-in closet. Preferred sunny south exposure. Balcony. Includes owned locker and owned underground parking. Located in a beautiful, secure building with extensive amenities. BBQs, patio, sauna, hot tub, visitor parking, gym, party room, library, media room (movie room), and billiard room. Smart use of condo fees with water, gas, and electricity included in condo fees. AAA location. Walk to restaurants, supermarket, gym + yoga, shops, TTC / subway, library, & parks. Mel Lastman Square steps away with a skating rink & community events. Status certificate and attachments are available. Floor plan and virtual tour are also available. (id:41954)
57 Wedgewood Drive
Toronto (Newtonbrook East), Ontario
Experience a Fresh Lifestyle Upgrade With This Remarkable 2-storey Home. Seamlessly Blending Modern Innovation With Functional Luxury, This Custom-built Residence is Nestled in a Highly Desirable Area. The Unique and Flowing Layout Highlights Contemporary Design and Exquisite Finishes, Showcasing the Finest Craftsmanship. Relish in the Elegance of Hardwood and Marble Floors, With Ceilings Enhanced by Coffered and Dropped Details, Rope Lighting, and Square Recessed Potlights. ****The Soaring Heights of 13' on the Main Floor and 11' in the Rec/basement Add to the Grandeur. A Stunning Walnut Library With Coordinated Accent Walls Awaits, Alongside Custom Vanities and Backlit Mirrors in the Bathrooms. Culinary Enthusiasts Will Delight in the Gourmet Kitchen Featuring High-end Appliances. Relax in the Luxurious Master Suite, Complete With a 6-piece Ensuite and Steam Shower. Discover More in the Finished Basement With Its Radiant Heated Floors and a Walk-out Patio Ready for a Jacuzzi Hot Tub. This Home is Not Just a Place to Live, but a Sophisticated Retreat Designed for Modern Luxury and Comfort. (id:41954)
804 - 169 John Street
Toronto (Kensington-Chinatown), Ontario
If a boutique loft in one of the city's best neighbourhoods is your vibe, look no further than this awesome unit at 169 John. Tucked away on a quiet stretch of John Street, its the perfect place to call your own. With a functional one-bedroom layout, this loft blends modern contemporary style with thoughtfully designed spaces to live, work and relax. A great space to call your own, with room to host friends too, this home sits in one of downtowns most charming pockets where everything you need is just outside your door. Enjoy the energy of trendy Queen West, where culture, music, art, shopping and dining all come together in one vibrant mix. Working downtown? No problem, the TTC is right at your door. Need a coffee? Take your pick from countless amazing local spots steps away. Inside, youll find a thoughtfully styled open-concept space featuring exposed concrete walls and ceilings, wide-plank hardwood floors, and expansive west-facing windows that flood the unit with natural light. The sleek kitchen is equipped with integrated stainless steel appliances and clean, modern finishes, while the private balcony offers the perfect spot to catch the sunset. Live steps from OCAD, the AGO, Kensington Market, Chinatown, and all the creative energy Queen West has to offer. The building offers secure key fob access, and the unit features in-suite laundry and an owned locker for added storage. This boutique building rarely comes up for sale, and once you step inside, you'll see why. (id:41954)
1108 - 7 Grenville Street
Toronto (Bay Street Corridor), Ontario
Junior One Bedroom At Yc Condos perfect layout with separate sleeping area, area for desk and room for couch and TV. Includes custom built media unit. Over 9000 Sf Of Amenities Including Gym, 2 Yoga Studios Lounge And Dining Areas Lounge And Private Dining Areas Infinity Pool On The 66th Floor. Centrally Located - Hospital District, U Of T And Ryerson All Walking Distance From Your Building. Yonge Subway At Your Doorstep. Includes custom built media unit. (id:41954)
