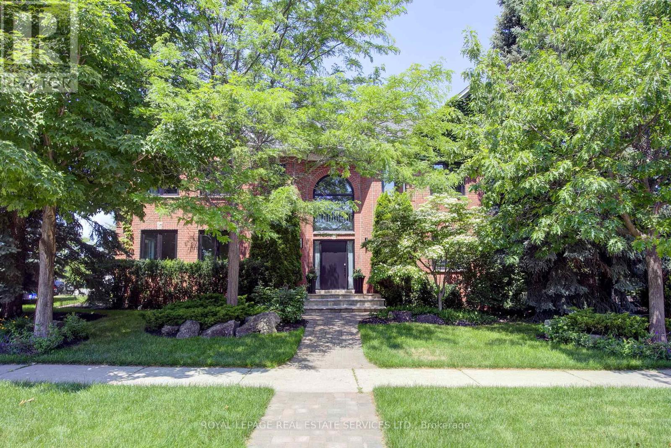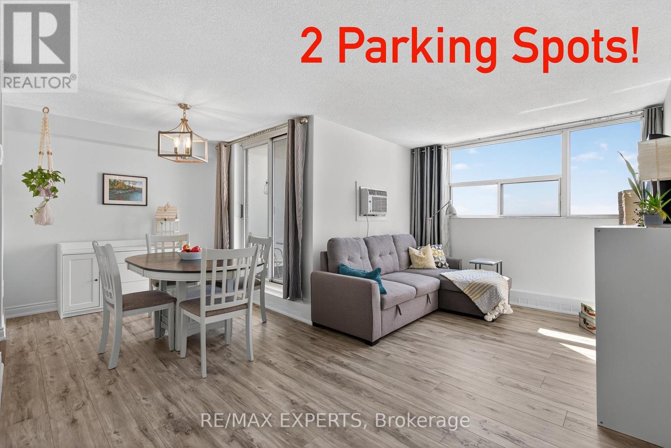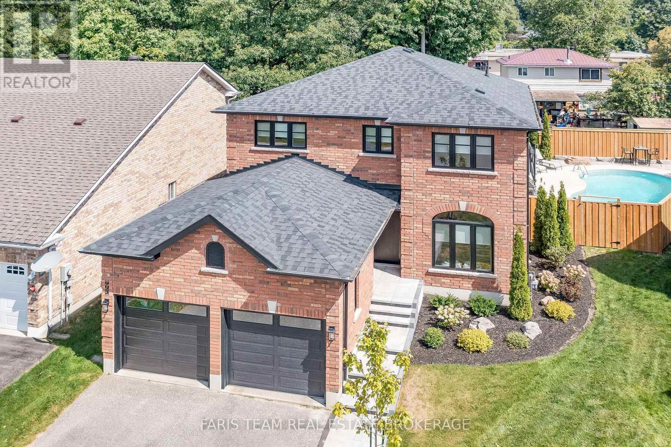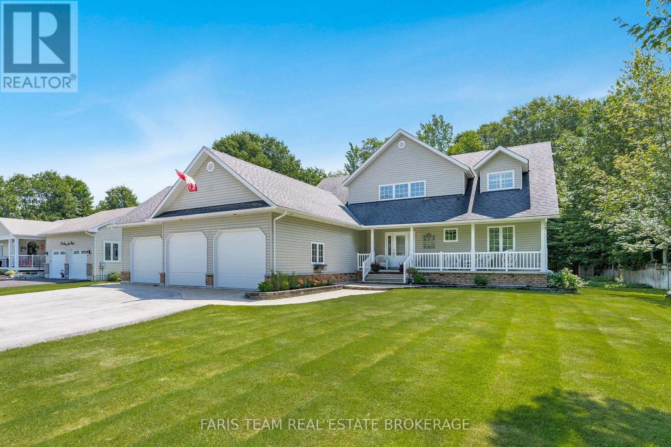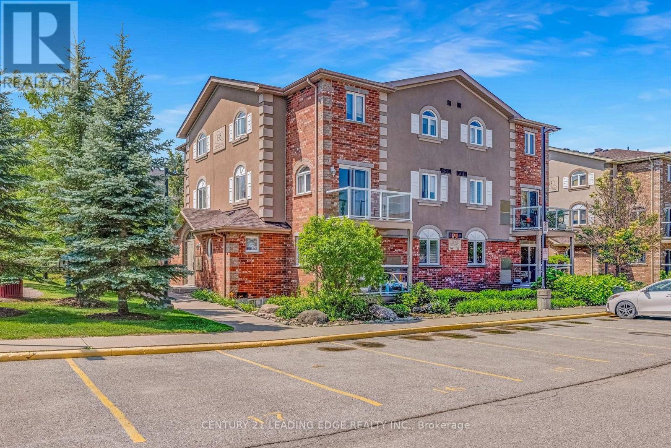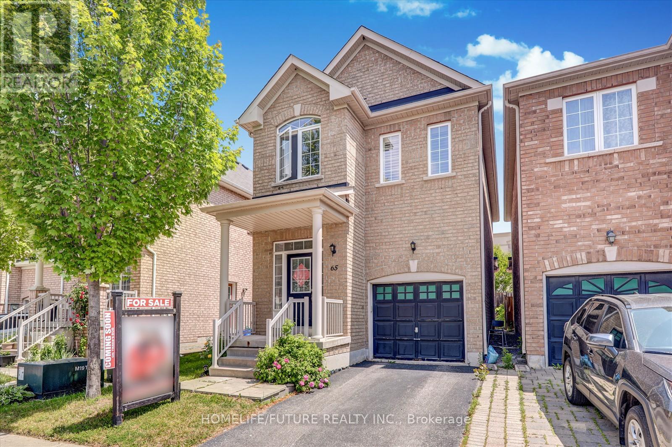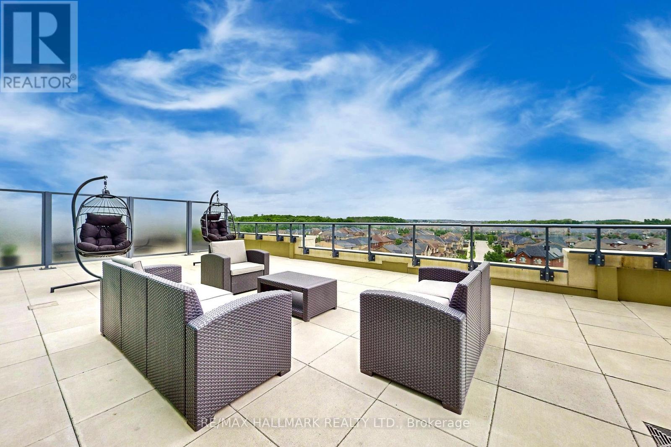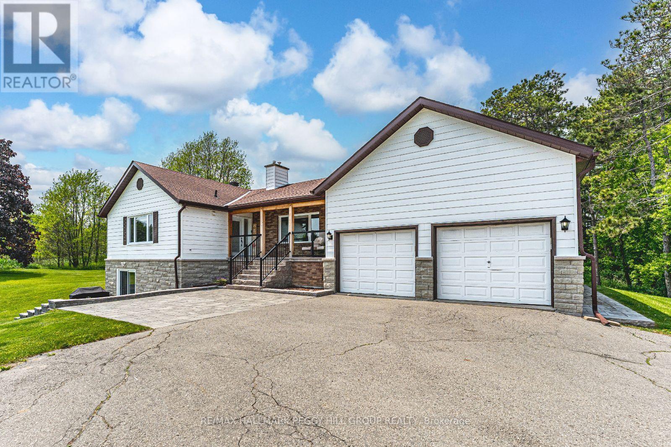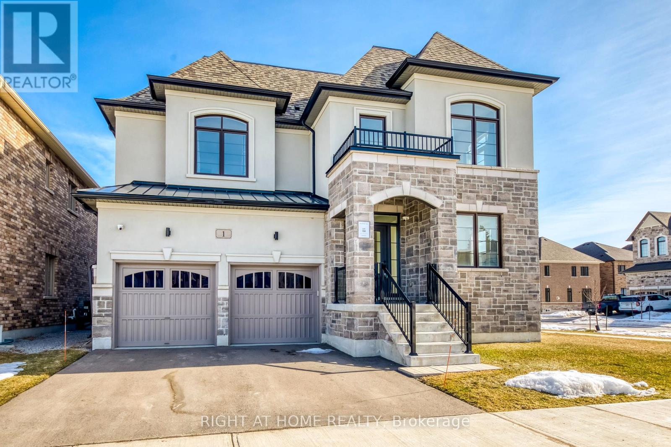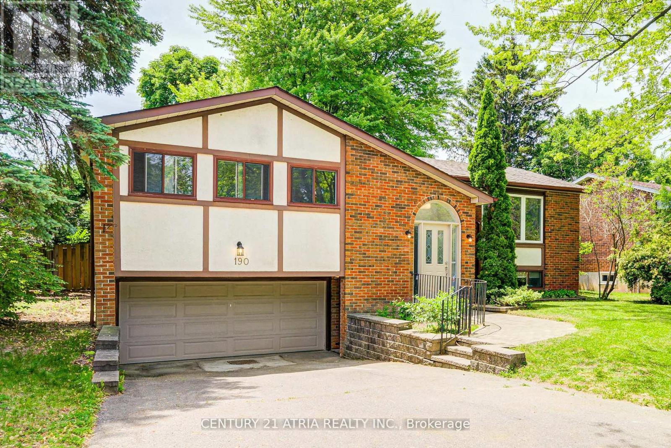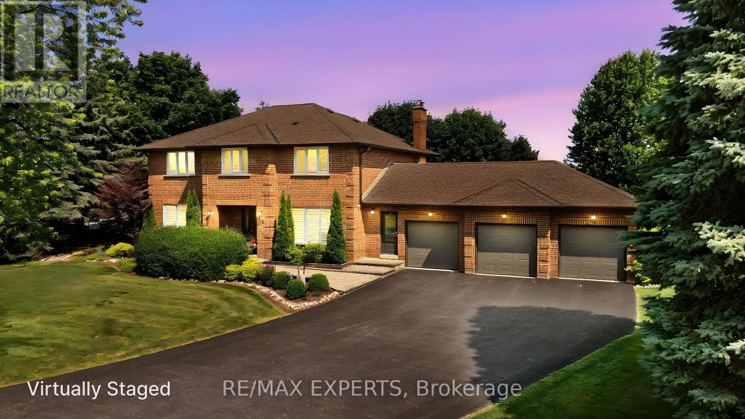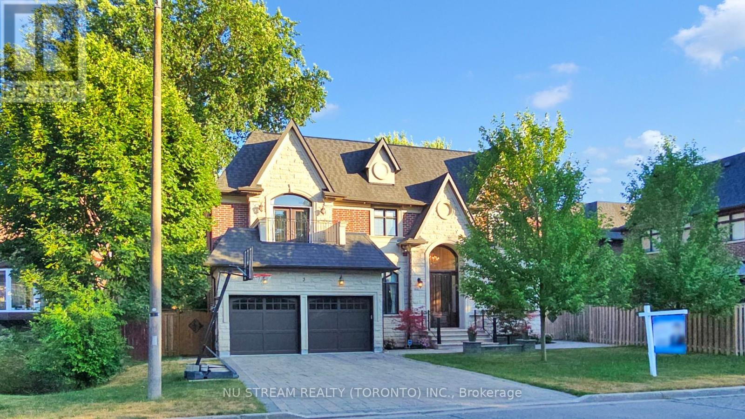705 Rayner Court
Milton (Ha Harrison), Ontario
Step Into This Bright & Spacious Freehold Corner Unit Townhome in The Most Desirable Harrison, Neighbourhood. This beautiful home offers over 2,000 sq ft of The Living Space With 3 Spacious Bedrooms And 3 bathrooms, Open-Concept Layout Combining The Living, Dining & Kitchen Areas Perfect For Modern Living & Entertaining. The Main Floor Boasts Engineered Hardwood Floors, Pot Lights and Filled With Natural Lights Throughout. The Kitchen Features Rich Maple Cabinetry, Moveable Island & Cozy Breakfast Area With Walkout To a Private Fully Fenced Backyard. Upstairs, You Will Find 3 Generously Sized & Sun-Filled Bedrooms, a Convenient Laundry Room & Charming Balcony Where You Can Enjoy Reading With a Scenic Views Of The Escarpment. The Primary Bedroom Includes a Large Window, Walk-In Closet and 4-Piece Ensuite Bath. The Professionally Finished Basement Provides a Versatile Space Ideal For a Home Gym, Office, In-Law Suite Or Entertainment. Added Bonus, The Home Is Equipped With a Whole-House Soft Water System, Ensuring Enhanced Water Quality For Daily Use. Enjoy The Privacy Of Your Backyard Perfect For Relaxing, Gardening, Or Entertaining Guests. This Property Nestled In a Peaceful Neighbourhood Near Lush Green Spaces, With Breathtaking Views Of The Escarpment And Offers a Serene Living Experience Away From The Hustle & Bustle. It is Conveniently Located Within Walking Distance To Essential Amenities, Including a Grocery Store, Bank & Medical Facility, Very Close To Top Rated Schools, Parks, Shopping, Restaurants, Milton Go Train, Milton Hospital & Major Highways. Don't Miss This Exceptional Opportunity! (id:41954)
2520 Brasilia Circle
Mississauga (Meadowvale), Ontario
Welcome to this well maintained 4 bedroom, 3 bath, 4 level back split located in the highly sought-after Meadowvale community of Mississauga. Ideally situated just steps from Meadowvale Town Centre, Meadowvale GO Station, restaurants, schools, scenic parks, man-made lakes, walking trails, and major highways. This home offers unparalleled convenience and lifestyle. Set on an impressive pool sized lot (49.5 x 132.65 ft), it boasts excellent curb appeal, a spacious layout, and is truly move-in ready. With space to park up to five vehicles, this home includes a roomy two-car garage with durable epoxy floors. One side has been turned into a great home gym, ideal for staying active without leaving the house while still leaving plenty of room for storage and your EV charger. Whether you're working out, charging up, or just keeping things organized, this garage covers it all! The open-concept kitchen showcases updated countertops, stylish backsplash, valance lighting, breakfast counter and overlooks the cozy dining/family room. A walkout from the dining room patio doors lead to the side patio, perfect for entertaining or relaxing. Upstairs, you'll find three generously sized bedrooms, including a primary bedroom with a 4 piece ensuite bath plus an additional 2 piece bath.The fully finished lower level of this back split feature a separate entrance and offers a complete living space, perfect for in-laws, adult children, or multi-generational living. This inviting suite includes a kitchen, bedroom, 3 piece bathroom, cozy sitting area with patio doors leading to the rear deck and yard, an additional living room with a fireplace, and laundry. Don't miss this exceptional opportunity to own a versatile and well-located home in one of Mississauga's most desirable communities. Updates: Deck ('25), EV charger ('24), Induction stove ('24), Washer/Dryer ('22), Kitchen counters ('21), Front siding & eavestrough ('21), Insulation ('21), Bathroom ('20), Windows & front door ('14) (id:41954)
1079 Skyvalley Crescent
Oakville (Wt West Oak Trails), Ontario
Welcome to 1079 Skyvalley Crescent ideally situated on a peaceful street surrounded by the natural beauty of 16 Mile Creek, scenic walking trails, Lyons Park, and just steps away from the iconic Glen Abbey Golf Club, host of the Canadian Open. This home makes an immediate impression with its mature, professional landscaping and ample parking, offering outstanding curb appeal. Step through the contemporary front entrance and be greeted by a striking interior featuring richly stained hardwood floors, a matching staircase, premium imported tiles, and a soaring two-story foyer that sets the tone for the rest of the home. At the heart of the home is a brand-new "Misani" kitchen, complete with high end professional appliances and custom millwork, a true showpiece and part of nearly $500,000 in recent high-end upgrades. Upstairs, a grand staircase leads to a spacious landing and an impressive primary suite with a walk-in closet and a luxurious, spa-like ensuite bathroom. Three additional generously sized bedrooms and two more fully renovated bathrooms showcase the home's commitment to quality and comfort. The finished lower level is an entertainers dream, featuring a custom bar, billiard area, rec/theatre room, full home gym, spa-inspired bathroom, and modern laundry facilities. Step outside to your own private backyard retreat complete with a full-sized Pioneer pool, cabana, multiple seating areas, fire pit, and secluded spa hot tub, making summer entertaining unforgettable. Additional recent upgrades include new triple-pane windows and custom doors throughout, an upgraded 200-amp electrical panel, modernized HVAC system, new garage doors with remote/ keypad access, and an extended driveway. A rare opportunity not to be missed! (id:41954)
608 - 60 Southport Street
Toronto (High Park-Swansea), Ontario
Prepare To Be Captivated By This Exceptionally Rare 2-Storey, 2-Bedroom, 2-Bathroom Residence Boasting Breathtaking Views Of Lake Ontario. Bathed In Natural Sunlight From Its Coveted South-Facing Exposure, This Professionally Designed And Fully Renovated Showpiece Blends Timeless Elegance With Modern Sophistication In One Of The City's Most Prestigious Waterfront Communities. From The Moment You Step Inside, You're Greeted By Soaring Ceilings, Rich Wainscoting Detail, And Stunning Custom Oak Stairs With Wrought Iron Railings A True Statement Of Craftsmanship. Throughout The Open-Concept Layout, Luxury Vinyl Plank Flooring Flows Seamlessly, Enhancing Both Comfort And Style. The Spacious Open Concept Living Room Is Perfect For Entertainers To Host & To Relax. The Chef-Inspired Kitchen Is A Masterpiece, Featuring Quartz Waterfall Countertops, Sleek Custom Cabinetry, And Top-Of-The-Line Brand New Samsung Appliances. Perfect For Both Intimate Dinners And Grand Entertaining, The Spacious Dining Area Exudes Charm With Designer Wall Paneling And Refined Finishes. Upstairs, Retreat To A Serene Primary Suite Complete With A Spacious Walk-In Closet. Both Bathrooms Have Been Fully Renovated With Chic Porcelain Tiles, Modern Black Fixtures, Stylish New Vanities With Quartz Countertops, And Brand New Toilets Offering A Spa-Like Experience With Every Use. Every Inch Of This Home Has Been Thoughtfully Curated From Custom Radiator Covers To Upgraded Doors, Trims, And Designer Lighting Fixtures. Located In A Coveted School District, This Home Offers Access To Some Of The Citys Top-Rated Schools Making It A Perfect Choice For Families Who Value Education And A Premier Lifestyle. Additional Highlights Include Exclusive-Use Parking, Plus The Convenience Of All-Inclusive Maintenance Fees(Heat, Water, Hydro, Cable TV & Internet Included). This Extraordinary Residence Is The Perfect Fusion Of Luxury, Location, And Lifestyle A True Gem On The Waterfront (id:41954)
1212 - 2900 Battleford Road
Mississauga (Meadowvale), Ontario
Stop your search now! This is the one! Whether you're a first time buyer or trying to stop renting, this one bedroom condo is exactly what you need! Freshly painted, clean, spacious, and with a great view! This one bedroom unit has been lovingly maintained and is move in ready. Spacious Living and Dining area and a generous sized bedroom give you lots of space to unwind and grow. Enjoy lots of natural sunlight through the large windows. Unit comes with 2 parking spaces for you and your significant other! Simply move in, unpack and enjoy your new life at home. Amenities include an outdoor pool, Basketball and Tennis Courts, playground, visitor parking, a gym, party room and library. (id:41954)
29 Harbourview Crescent
Toronto (Mimico), Ontario
Welcome to your stunning *MAINTENENCE FREE* Executive Freehold Townhouse backing on green belt & Walking Trails, in highly sought-after Harbourview Village! All freshly painted throughout & new hardwood floors on the main level. First time on the market, with original owners. This home is an open-concept layout bathed in natural light. The gourmet family sized kitchen is at the back of the property with sliding doors to a covered deck over looking walking trails, and parkette, instead of looking in your neighbours backyard, or them looking in yours! 1-2 piece bath on the main floor, 3 spacious bedrooms, 3-pc bath ensuite, ample closet space & 1-4 pc bath all on the 2nd level. Lower level family room includes marble gas fireplace, and sliding door with a walk-out to the garden, South exposure. Also accessible from family room to entrance in garage with steel fire door. Driveway parking holds 2 cars. Located within walking distance to trendy restaurants, grocery shopping, LCBO, cozy coffee shops, and schools. Steps to Lake, scenic City Waterfront views, Humber Bay Shores and all Toronto Public Transit - including the Mimico GO, & 24 hour street car, a short ride to Old Mill Subway, Royal York Subway, and only minutes to Downtown. This home Offers unparalleled access to the best of City Living. (id:41954)
993 Whitney Crescent
Midland, Ontario
Top 5 Reasons You Will Love This Home: 1) Exquisite home situated on a premium lot in an outstanding neighbourhood 2) Extensive upgrades include all new windows and doors, garage doors, a new roof, interior doors and trims, a completely new kitchen, bathrooms, flooring, paint, lighting, and fixtures; virtually every detail has been meticulously renovated 3) Stunning backyard oasis with a total privacy fence, a spacious patio, stone walkways, professional landscaping, and an inground pool, perfect for outdoor enjoyment 4) Exceptional open-concept layout boasting modern finishes and offers four generously sized bedrooms, creating a dream residence 5) A must-see property, unlike anything else in West end Midland, conveniently located near the Georgian Bay General Hospital, shopping, restaurants, and just moments from Georgian Bay. Age 18. Visit our website for more detailed information. (id:41954)
91 Maryjane Road
Tiny (Wyevale), Ontario
Top 5 Reasons You Will Love This Home: 1) Beautiful open-concept home on a spacious half-an-acre lot in Wyevale, offering 3+2 bedrooms, 4 bathrooms, a dedicated office, an all-season sunroom, and a fully finished basement with high ceilings 2) Expansive triple-car garage with direct access to both the main level and basement, complemented by a large driveway with plenty of parking and storage 3) Impressive great room with a soaring two-storey ceiling and a double-sided fireplace, seamlessly connecting to a modern kitchen with stainless-steel appliances, a walk-in pantry, and 9' ceilings 4) Freshly painted and featuring premium finishes throughout, including hardwood floors, ethernet wiring, central vacuum, a 200-amp electrical panel, a large cold storage room, composite decking, a natural gas barbeque hookup, and an irrigation system 5) Fantastic location close to schools, parks, scenic trails, and beautiful beaches, with quick access to Barrie and Midland for added convenience. 3,936 fin.sq.ft Age 22. Visit our website for more detailed information. (id:41954)
135 Syndenham Wells
Barrie (Georgian Drive), Ontario
This beautifully finished 3-bedroom, 2-bathroom stacked condo townhouse in Barrie offers a perfect blend of comfort, style, and convenience. With a modern open-concept layout, the home features a functional kitchen with stainless steel appliances. The living and dining areas are bright and inviting, leading out to a private balcony ideal for relaxing after a long day. All three bedrooms are generously sized with good closet space. This home also includes a powder room on the main floor, in-suite laundry, and a surface parking space just steps from the front door! Located close to excellent schools, Royal Victoria Hospital, shopping, and just minutes from Barrie's beautiful waterfront and beaches, this townhouse is a fantastic option for families, professionals, or anyone looking to enjoy modern living in a great community. (id:41954)
59 South Street S
Orillia, Ontario
Gorgeous 4-bedroom, 2-bathroom bungalow tucked away at the end of a quiet dead-end street in one of Orillia's most desirable neighborhoods. Just a short walk to top-rated elementary and secondary schools, this beautifully updated home offers comfort, style, and convenience. Over the past four years, the entire home has been transformed, featuring a charming covered front porch an ideal spot to enjoy your morning coffee or unwind at the end of the day, newer roof and soffit, new floors, trim and fresh paint throughout, the list goes on.. The backyard is a true highlight: large, private, one side of the home has a park/greenspace with no neighbors there, offering plenty of space to entertain, garden, or simply relax. A rare opportunity in a prime location! (id:41954)
38 Prince Of Wales Drive
Barrie (Innis-Shore), Ontario
Pride of ownership shines throughout this all-brick detached home, offering 1,918 sq. ft. of well-designed living space in one of Barrie's most desirable neighbourhoods.Situated on a lot with no sidewalk, this home welcomes you with a spacious foyer, a beautiful spiral staircase, and gleaming hardwood floors on the main level. Enjoy a separate living and dining room, along with a bright kitchen featuring a breakfast area, stainless steel appliances, and a stylish backsplash. The kitchen flows into the inviting family room with a cozy gas fireplace perfect for relaxing or entertaining. Convenience meets function with a main floor laundry room and direct access to the garage. Upstairs, the generous primary bedroom boasts his and her closets, a 4-piece ensuite, and an electric fireplace. Two additional bedrooms share a full bathroom.The mostly finished basement offers a spacious rec room with rough-in for a bathroom, awaiting your personal touch. Step outside to a beautifully landscaped backyard with a newer retaining wall and deck ideal for enjoying warm summer days. Located just minutes from Park Place Plaza, Costco, Highway 400, Lake Simcoe, Centennial Beach, Allandale Golf Course, Rec Centre, Go Transit, groceries, and Friday Harbour. "Most furniture is included, with select exceptions. Notable inclusions: two 65" TVs, lawn mower, snow blower, electric generator, and tools."Recent Updates: Roof (2019), Furnace (2023), Water Heater (2019), A/C (2019), and Electric Generator (2020). (id:41954)
65 Kincaid Lane
Markham (Middlefield), Ontario
This Stunning Open Concept & Well Maintained Link-Detached House With 3+1 Spacious & Bright Bedrooms In Highly Demand Area Of Markham. Upgraded Kitchen With Extended Cabinets Granite Counter & Ceramic Floors & Custom Pull Out Shelves. 9' Smooth Ceiling On Main. Hardwood Floor Thru-Out Main & 2nd. Master Bedroom Has 4 Piece Ensuite & Walk In Closet. Finished Basement W/ Laminate Floors , WSRM, BRM & Kitchen. You Will Love The Neighborhood & Quiet Street - Walking Distance To School, Parks, Shops, Groceries, Beaupre Park, Shopping Malls, Restaurants, Banks& Other Amenities ** This is a linked property.** (id:41954)
509 - 3600 Highway 7
Vaughan (Vaughan Corporate Centre), Ontario
Step into this beautifully designed one-bedroom + den suite, offering 656 sq. ft. of stylish living space with soaring 9' ceilings. Featuring elegant flooring throughout, sleek stainless steel appliances, granite countertops, California shutters, and an upgraded spa-like shower, this unit effortlessly blends comfort and sophistication. Enjoy breathtaking views from your private terrace, perfect for relaxing or entertaining. Located in a vibrant community with convenient access to the TTC, the subway, major highways, shopping, dining, entertainment, and more, everything you need is just moments away. Don't miss the opportunity to live in one of the area's most desirable buildings! (id:41954)
Ph 704 - 11782 Ninth Line
Whitchurch-Stouffville (Stouffville), Ontario
Experience Luxury Penthouse Living With $$ Thousand In Upgrades Across Two Levels 2000+ Sqft Interior & A 900+ Sqft Private Terrace. Step inside to a beautifully customized entryway with built-in bench, mirror and hidden shoe cabinet for sleek, functional storage. Soaring 10ft ceilings and floor to ceiling windows fill the main level with natural light, accentuated by the LED potlights on dimmers. The upgraded modern kitchen is a chefs dream with Calcutta Flux countertops, full-height built-in cabinetry, a pull-down faucet, and a double bowl sink. Entertain effortlessly in the elegant living and dining area, anchored by a striking two-sided gas fireplace, built-in shelving & a custom coffee/bar station with granite countertop, LED lighting and sliding bottle cabinet. Walk out onto your oversized terrace, equipped with a gas BBQ line and hose bib, perfect for entertaining or relaxing retreats with panoramic views. A versatile den enclosed by frosted glass sliding doors makes an ideal home office or guest space. Upstairs, each bedroom features its own ensuite, offering privacy and comfort. The luxury primary suite includes a freestanding tub, upgraded Kohler rain shower, frosted glass shower doors, and designer tiling. Additional features: engineered hardwood floors, custom closets, Samsung laundry appliances, four thermostats for zoned climate control, a large private locker with direct access, and two premium parking spots. Smart living is at your fingertips with Latch smart lock entry and building-wide automation via the Condo Communities app. Enjoy top-tier amenities: gym, theatre room, golf simulator, library, boardrooms, and guest suites, all in a vibrant Stouffville community near parks, trails, courts, top schools, shopping, transit, and the GO. Dont miss your chance to own one of the areas finest penthouses! (id:41954)
109 Humberwood Gate
Vaughan (Islington Woods), Ontario
Welcome to this fully renovated Raised Bungalow sitting on a corner lot with 3+2 bedrooms in a high demand prime community area that offers elegance throughout. Open concept with 9 ft high ceilings and crown moldings on the main level. A newly renovated enclosed front porch opens onto a welcomingnew front door that leads to a spacious combined living/dining area with gleaming hardwood floors and elegant newer chandeliers and pot lights. Elite kitchen features a chic and classy wine display cabinet with an additional fridge, newer alluring kitchen cabinets, upgraded stone countertops with matching backsplash, stainless steel appliances, a family sized island, pot lights and spacious eat in area that walks out to newly painted Deck with railings that is perfect for entertaining and it provides stairs that walk to newly built pergola to OFFER A PLEASANT HOSPITABLE OUTDOOR hangout.open concept family room offers custom feature wall and overlooks the kitchen. Primary bedroom offers a walk in closet With 4 piece ensuite. All bedrooms are spacious. Fully finished basement offers a 2nd kitchen, 2 spacious bedrooms, a den and a 3 piece bath for an extended family or for guests. Basement has separate entrance from the garage. (id:41954)
1238 Adjala-Tecumseth Townline
Adjala-Tosorontio, Ontario
2.5 ACRES OF NATURAL BEAUTY, DESIGNER FINISHES, & OVER 3,500 SQ FT OF ELEGANCE! Welcome to a truly exceptional property that delivers space, style, and serenity just minutes from the heart of Tottenham and Highway 9 - ideal for commuters with seamless access to the GTA and Pearson Airport in under 40 minutes. Set on a spectacular 2.52-acre lot wrapped in mature trees and forest views, this home is perfectly positioned for privacy and everyday luxury. A hardscaped entrance with stone accents, and a new front porch with glass railings sets the tone, while the oversized driveway and 2-car garage easily accommodate multiple vehicles or RVs. The backyard enchants with a playhouse, chicken coop, and shed, all set against the stunning natural backdrop. Inside, over 3,500 finished sq ft of elegant living space unfolds with an inviting living room featuring a central fireplace, a formal dining area, and a chef-inspired kitchen with granite countertops, a gas stove, oversized island, and a cozy breakfast area. The sunroom is flooded with natural light from skylights and offers breathtaking yard views with a walkout to the rear deck, while the family room adds charm with bay windows and another fireplace. Three main floor bedrooms include a serene primary suite with a sleek ensuite, and the updated 5-piece main bath is as stylish as it is functional. The expansive lower level adds endless flexibility with two large rec rooms, a second kitchen, 4th bedroom, 3-piece bathroom, cold cellar, basement bar rough-in, and a separate walkout entrance - ideal for in-laws or guests. The list continues with a home speaker system, 200 amp service, and a full suite of premium updates including a newer heat pump, high-efficiency furnace, central air, and water treatment system. Exterior upgrades such as newer siding, windows, roofing, soffits,, and front door offer lasting confidence. All this surrounded by premier golf, hiking, and conservation lands - this is the one that truly has it all. (id:41954)
8 Riley Road
New Tecumseth (Alliston), Ontario
Welcome to this beautifully maintained end unit townhouse offering the perfect blend of comfort, space, and convenience. 3 Bedrooms 3 Bathrooms, Nestled in a family-friendly neighborhood, this home boasts a rare, oversized fully fenced backyard ideal for kids, pets, and entertaining! Bright open concept main floor with a spacious formal dining room, large family-size kitchen, and inviting living room perfect for everyday living and hosting. Convenient main floor powder room and direct garage access. Upper level features 3 generously sized bedrooms, including a luxurious primary suite with walk-in closet and 4-piece ensuite. Handy second-floor laundry no more lugging baskets up and down stairs! The unfinished lower level offers a wide-open recreation space, ready for your dream rec room, gym, or home theatre. Enjoy the outdoors with two rear decks and back patio, perfect for summer BBQs or relaxing evenings. Fully fenced yard with side gate offers privacy, security, and space to grow. Paved driveway with parking for multiple vehicles, covered front porch and mature gardens. Located on sought after quiet street within Walking distance to parks, scenic trails, shops, and all major amenities. Close to Public, Catholic, and French Immersion schools ideal for growing families. Dont miss the opportunity to own this gem with one of the largest yards in the community ! (id:41954)
48 Coldstream Crescent
Richmond Hill (Devonsleigh), Ontario
Totally renovated Luxury Four Bedrooms Home in the heart of Richmond Hills. This stunning detached home offers you a of luxury, elegance, and functionality. New Glass Staircase , Front Door , Hardwood Floors throughout main and second floor, luxury vinyl flooring in basement, New Garage Door, New Roof, Whole House Smooth ceiling And Lots of Pot Light, Beautiful Wall Panel , Mouldings and Much More for yours discover. Top ranking Richmond Hill High School. Must See !!! (id:41954)
31 Arnold Crescent
New Tecumseth (Alliston), Ontario
Welcome To 31 Arnold Crescent -A Bright Stylish Home In Alliston's Sought-After Treetops Community! This Elm Model By First View Homes Offers Over 1,500 Sq Ft Of Bright, Functional Living Space With 3 Bedrooms, 2.5 Bathrooms, And A Thoughtfully Upgraded Design That Blends Comfort And Style. Enjoy 9-Foot Smooth Ceilings, Beautiful Oak Hardwood Flooring, And An Open-Concept Layout Perfect For Daily Living And Entertaining. The Upgraded Kitchen Features Granite Counters, Stylish Backsplash, Pot Drawers, Extended Pantry, And Stainless Steel Appliances. Upstairs, The Spacious Primary Suite Offers A Walk-In Closet And Private Ensuite With A Glass-Framed Shower. Two Additional Bedrooms Are Filled With Natural Light And Share A Generous 4-Piece Bathroom. The Convenient Second-Floor Laundry Includes Bonus Linen Storage. Additional Features Include A Classic Oak Staircase, 200 Amp Electrical Panel, Basement Cold Cellar, Rough-In For A 3-Piece Bathroom, Inside Garage Entry, And A Rough-In For An EV Charger. The Driveway Accommodates Three Vehicles No Sidewalk! Step Outside To A Fully Fenced, Sun-Soaked Backyard With Gas BBQ Hookup , Perfect For Gardeners Or Summer Relaxation. A Cozy Front Porch Adds Extra Charm. Enjoy Life In A Family-Friendly Neighbourhood With Incredible Parks, A Splash Pad, Scenic Trails, And The Best Toboggan Hill In Town. Walk To A Nearby Catholic School With Easy Bus Access To Public And French Immersion Options. With Quick Access To Hwy 400, 27, And 50, This Home Offers The Perfect Blend Of Community, Convenience, And Lifestyle. Whether You're Starting Out, Downsizing, Or Starting Fresh, This Is The Ideal Place To Plant Roots And Call Home. (id:41954)
1 Pietrowski Drive
Georgina (Keswick North), Ontario
Prepare to be WOWED! This beautiful 4 bed, 6 bath home is built by the award-winning Treasure Hill Homes and has so many features to fall in love with. Enjoy The Tranquility Of A Lake Area. The highly functional layout on the main floor boasts a spacious entryway, hardwood flooring, formal dining room The Premium Corner Lot Features Over 4,000 Sq Ft of Living Space. Impressive Ceiling Heights Of 10Ft On The Main Floor, 9Ft On The Second Floor, And 9Ft In The Finished Basement. Hardwood flooring throughout. The Bright Grand Layout On The Main Floor Includes A Large Eat-In Modern Kitchen With An Oversized Island, Upgraded Porcelain Tiles, Quartz Countertops, S/S Appliances. Main Floor Includes Office/Den Space. Highly Functional Family Rm Is Perfect For Entertainment & Features A Cozy Gas Fireplace. The Primary Bedroom Is Enormous & Features Large Windows, A Spa-Like 5-Piece Ensuite Bathroom, And A Super size Walk-In Closet. The Additional 4 Large Bedrooms Each Have Their Own Washrooms & W/I Closets. his Property Is A One-Of-A-Kind With Upgrades, A Spacious Layout, And A Premium Corner Lot of 60 Ft Wide X 105 Ft Deep. Minutes To Schools, Lake Simcoe, Beaches, Grocery, Banks, Restaurants. (id:41954)
190 Romfield Circuit
Markham (Royal Orchard), Ontario
RARE Find renovated 4-bedroom bungalow featuring a spacious master en-suite, a double car garage, and an extended driveway that comfortably fits 4+ vehicles. Enjoy a sun-filled, south-facing backyard and large windows that brighten the main-floor living area. The functional basement with a private entrance offers potential as an apartment or in-law suite. Conveniently located near Bayview and Hwy 7, with easy access to a variety of supermarkets, stores, and restaurants. Nestled in a prime location just moments from Bayview & Hwy 7, you're surrounded by top-tier supermarkets, shops, and dining. Quick access to Highways 407, 404 and 401, plus walking to transit for Finch TTC and GO Transits make commuting a breeze. (id:41954)
10 Kehoe Court
King (Nobleton), Ontario
Perfect for the discerning buyer, this beautifully updated and meticulously cared-for 3000sf executive home is nestled on a peaceful cul-de-sac away from any developments. Boasting 4 spacious bedrooms & 3 modern bathrooms. the property sits on a generous pool-sized lot of over half an acre. Enhanced by mature landscaping, it offers unparalleled privacy with a scenic rear yard backdrop of neighboring yards. On the main level, you'll discover a spacious open-concept living & dining area paired with a modern kitchen that showcases picturesque backyard views. The kitchen is equipped with a black Riobel faucet, side-by-side Fisher Paykel 31" Fridge & 31"Freezer, a Bosch Flex Induction Stove, Bosch Dishwasher and a dedicated coffee or beverage nook designed for effortless entertaining. The cozy family room, complete with a wood-burning fireplace, offers a relaxing retreat with views of the expansive backyard. Additionally, the bright and versatile main floor office with crown molding can easily be transformed into a 5th bedroom. Convenience is key, with a second mudroom entrance, direct access to the garage & a functional main floor laundry area. The second level features a luxurious primary suite complete with a walk-in closet & another large closet & a stunning 5-piece ensuite bathroom. The ensuite boasts a freestanding tub for serene moments of relaxation, alongside a separate shower enclosure for added convenience. Additionally, the upper floor accommodates three additional generously sized bedrooms, each thoughtfully designed for comfort, as well as an oversized 4-piece bathroom that complements the needs of a growing family or visiting guests. Adding to its appeal, this property includes three attached garages paired with an expansive driveway, offering ample space for multiple vehicles and effortless access. Whether hosting gatherings or celebrating quiet moments at home, every detail of this residence is designed with a harmonious blend of luxury and practicalit (id:41954)
1403 - 85 North Park Road
Vaughan (Beverley Glen), Ontario
Absolutely stunning and well maintained 1-bedroom unit in the highly recommended Fountains Complex, located in the prestigious Beverly Glen community. This beautifully maintained suite offers an exceptional living experience with a modern, open-concept layout and a spacious balcony featuring breathtaking, unobstructed panoramic views.Enjoy stylish laminate flooring throughout, modern kitchen with stainless steel appliances, granite countertops, backsplash, and a built-in microwave with an exhaust fan, new kitchen faucet and new light fixtures.The generously sized primary bedroom includes two mirrored double closets. Freshly painted and meticulously maintained, the unit also features a chic bathroom with a glass-enclosed shower.Perfectly located for commuters and everyday convenience, just steps to parks, top-rated schools, banks, transit, the Promenade Mall, restaurants, and a variety of shops.Residents enjoy excellent building amenities including an indoor pool, gym, media room, sauna, party room, 24-hour concierge, ample visitor parking, and more! (id:41954)
3 Greentree Road
Markham (Unionville), Ontario
Spectacular, Deluxe Custom-built Dream Home approx. 6000 Sq Ft living space In Lux Finishes In The Heart Of Unionville! The Spectacular Residence W/Tandem 3 Cars Garage Main Flr Features Open Concept Layout&Extensive Millwork Throughout.Fabulous Custom Kitchen W/Top Of The Line Appliances, Wine Cellar combined with dining,4 Elegant fireplace from living area to primary bedroom and entertaiment basement. Timeless Finishes marble and hardwood flooring Thoughout.Wide Staircase W/Oversize Skylight Boasts Tons Of Natural Light. Luxury Library On Main equiped with oak shelves.. 9' & 10' Ceilings, Coffered Ceiling,,Pot Lights, Crown Moulding, Lower Level Complete W/ Oversized Recreation Rm W/Built-In Speakers&Wet Bar,Exercise Rm & Guest Suite.All 4 Bedrooms with own ensuite bathrooms! Second Floor Laundry and seperate furnace, AC and So many more! Top School area, . Walking Distance To Main Street Unionville, Whole Food Supermarket. ..Don't Miss It! (id:41954)


