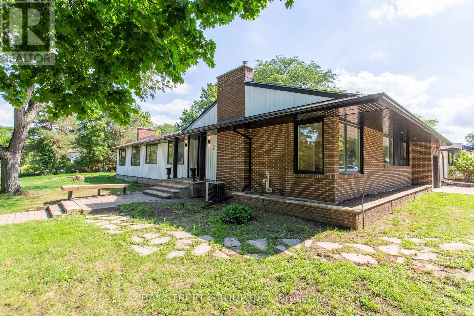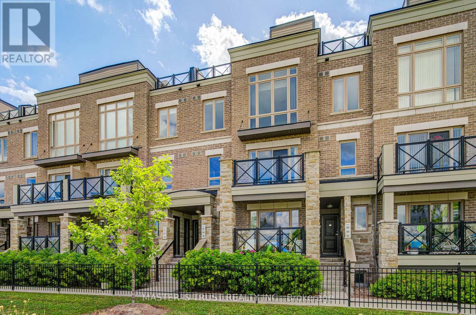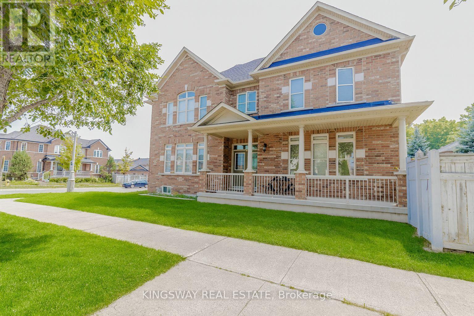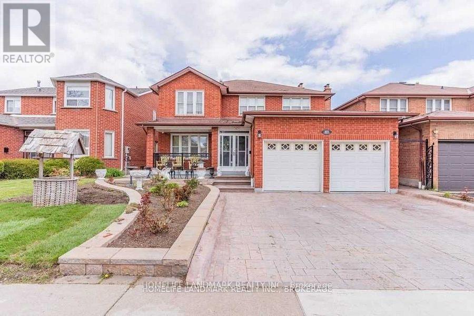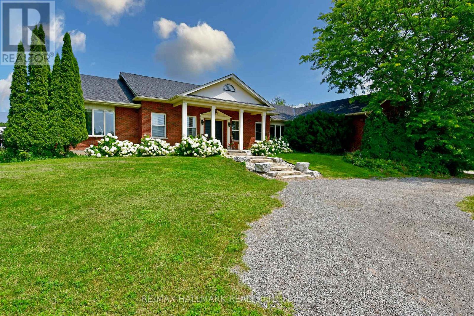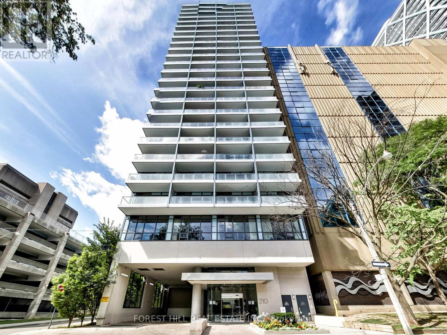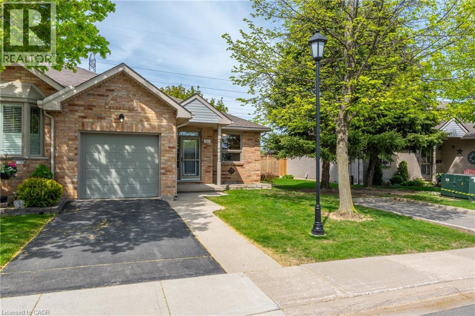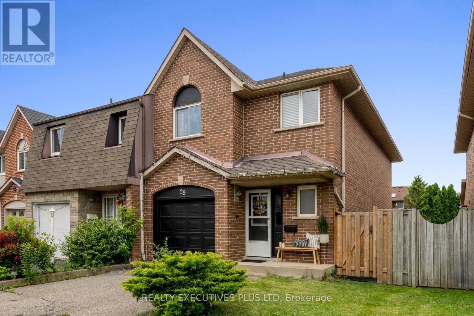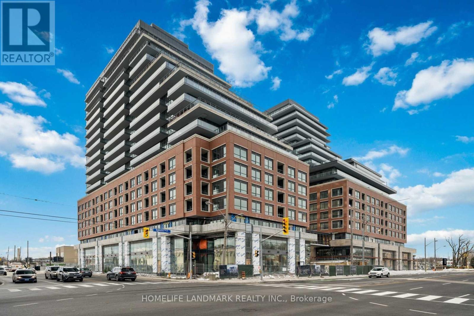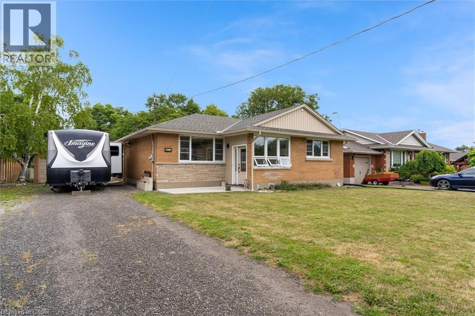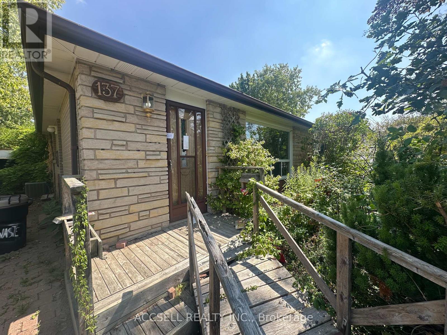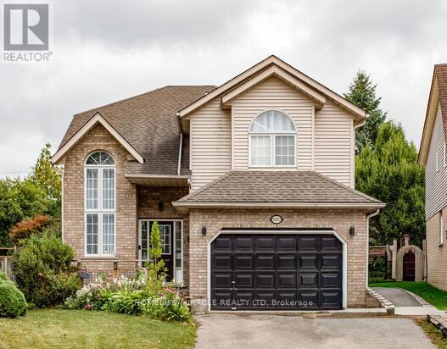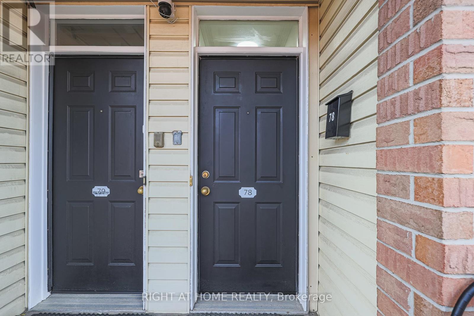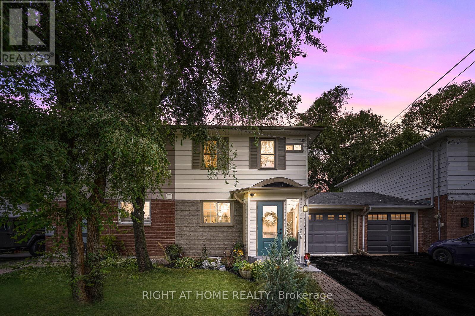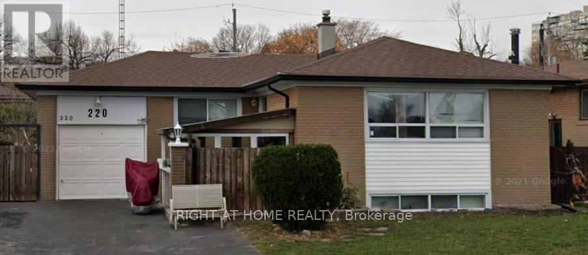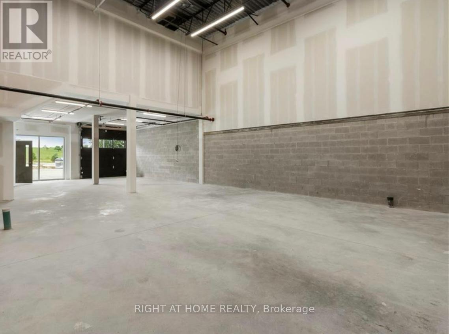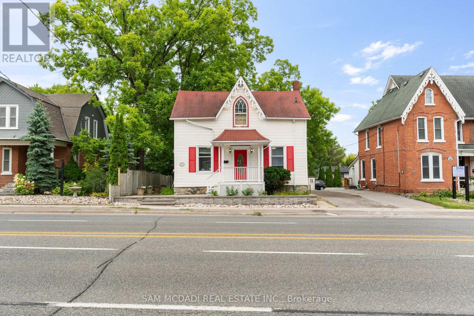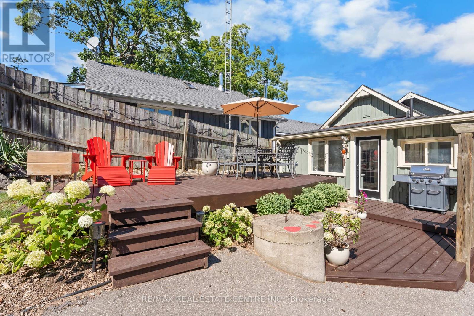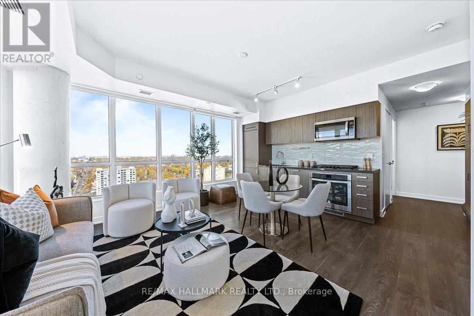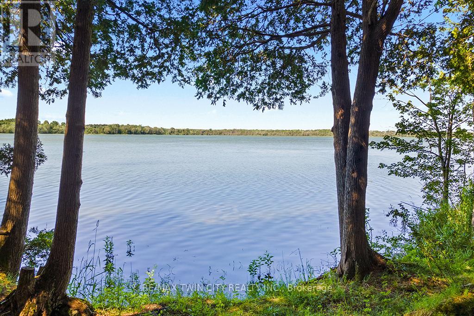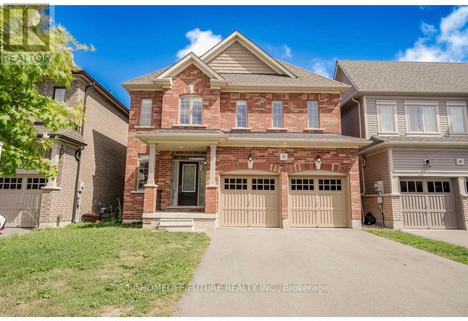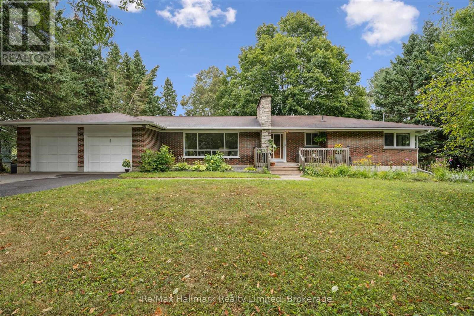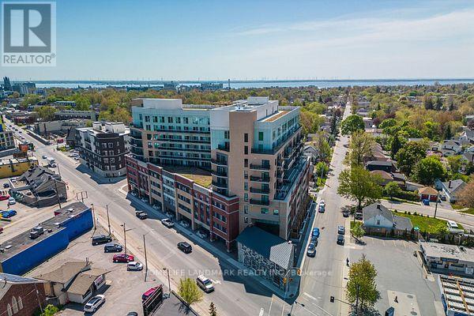56 William Bartlett Drive
Markham (Berczy), Ontario
Absolutely Stunning Corner-Lot Masterpiece In Prestigious Berczy Community! One Of The Newest Homes In The Area, Built By Arista Homes With Exceptional Craftsmanship And High-End Finishes. Premium Corner Lot With No Sidewalk On A Quiet Street, Offering Abundant Natural Sunlight In Every Room. Over 3,100+ Sq Ft Of Luxury Living Space Featuring 4 Spacious Bedrooms On The Second Floor, Each With Its Own Ensuite. 9 Ft Ceilings. Functional Layout With Main Floor Living/Office Room That Can Be Used As An Extra Bedroom. Open Concept Kitchen With Granite Countertops, Upgraded Cabinets, And Bright Breakfast Area With Walkout To A Private Fenced BackyardPerfect For Kids To Play Or Family BBQs. Pot Lights And Gleaming Hardwood Floors Throughout Main & Second Floors. Retreat To The Elegant Primary Suite With A Custom Walk-In Closet And Spa-Like Ensuite Featuring A Soaker Tub & Double Vanity. Professionally Finished Basement Offers 2 Bedrooms, Full Bathroom & Spacious Recreation AreaIdeal For In-Laws Or Extended Family. Located In A Top-Rated School District, Within Boundaries Of St. Augustine Catholic HS & Pierre Elliott Trudeau HS. Minutes To Hwy 404, GO Transit, Community Centres, Parks, Unionville Main Street, Grocery Stores & Restaurants. A Rare Opportunity To Own A True Gem In This Highly Sought-After Neighbourhood! (id:41954)
705 - 100 Antibes Drive
Toronto (Westminster-Branson), Ontario
**Turnkey Renovated Suite In A Prime Location.** Enjoy Unobstructed South-Facing Views With The Cn Tower In The Distance From This Fully Renovated 2-Bedroom, 2-Bathroom Condo. Bright And Spacious With A Large L-Shaped Living/Dining Area, The Former Solarium Has Been Opened Up To Provide Additional Living Space. The Modern Open-Concept Design Features Smooth (No Popcorn) Ceilings And New Waterproof Wide-Plank Laminate Flooring. Brand New Kitchen Boasts Quartz Countertops And Samsung Stainless Steel Appliances. Both Bathrooms Have Been Fully Renovated With New Vanities And Updated Plumbing. A Newer Samsung Washer/Dryer (2019) Is Also Included. Comes With 1 Underground Parking Space. Steps To Ttc, Parks, And Visitor Parking. Maintenance Fees Include All Utilities Plus Cable Tv. (id:41954)
2 Parklane Crescent S
St. Catharines (Glendale/glenridge), Ontario
Approx. 2,400 sq ft bungalow in the desirable Glenridge area with an additional 1,300 sq ft of finished lower level space perfect for large or multi-generational families. Situated on a generous 70' x 150' corner lot, this home offers spacious principal rooms including formal living and dining with wood-burning fireplace. The Artcraft kitchen opens to a bright eating area overlooking the private patio and yard. Main floor features 3 large bedrooms, two 3-piece bathrooms, and a massive family room with a double brick fireplace and walk-out to the backyard. The finished lower level includes a 4th bedroom, additional family/rec room, 3-piece bath, and workshop ideal for in-law potential. Concrete driveway parks up to 6 vehicles. Some updated windows and siding. Walking distance to Brock University, Pen Centre, schools, parks, and transit. Rare opportunity in one of St. Catharines most sought-after neighbourhoods. (id:41954)
606 Brandenburg Boulevard
Waterloo, Ontario
Discover this well-maintained 3 bedroom, 2.5 bathroom corner link detached home, perfectly situated in the highly sought-after Claire Hillsneighborhood of Waterloo. Backing onto a serene ravine and pond, this property offers both privacy and scenic views right from your backyard.The home features a spacious layout with bright and welcoming interiors, ideal for family living. Nestled in a community known for top-ratedschools, its also just minutes from Costco, shopping centers, universities, IT hub, and all major amenities, making it the perfect balance ofcomfort and convenience. A rare opportunity to own a home in one of Waterloos most desirable areas! (id:41954)
30 Sunnycroft Court
Hamilton (Waterdown), Ontario
Amazing opportunity in highly sought-after South Waterdown! This beautifully renovated semi-detached home features 3 spacious bedrooms, 3 bathrooms, and a finished basement with a recreation room and a full bathroom. Located on a wide street with a private driveway, the home offers a bright great room with a walk-out to the deck, hardwood flooring throughout the main level, new wooden stairs, and upgraded wood flooring on the second floor. The primary bedroom is complete with a private En-suite, and the home has been freshly painted with a roof replacement in 2019. With easy access to Hwy 403, excellent schools including St. Mary's and Waterdown High, and more than 37 nearby restaurants, this move-in-ready property is perfect for families and professionals alike. (id:41954)
19 Muscadel Road
Vaughan (Vellore Village), Ontario
Extra Privacy With Only One Side Attached And No Sidewalk, This Stunning Freehold Townhouse Is Located In The Heart Of Vaughans Highly Desirable Vellore Village Community. Showcasing Numerous Recent Upgrades: Enhanced Attic Insulation R40 (VS. Standard R32) , Brand New Range Hood (2025), Vinyl Flooring On The Second Floor (2025), Fresh Paint Throughout (2025), All New Ceiling Lights And Designer Light Fixtures (2025), Bosch Dishwasher (2023), And New A/C System (2021). This Spacious Residence Features A Bright Living Area And A Well-Maintained Kitchen With An Island And Ample Storage. The Open-Concept Main Floor Flows Seamlessly With Direct Garage Access And A Walk-Out To A Beautifully Landscaped, Fully Fenced Backyard, An Ideal Space For Family Gatherings And Summer Entertaining. Upstairs, All Three Bedrooms Are Generously Sized, Each With Large Windows That Fill The Rooms With Natural Light. The Tranquil Primary Retreat Includes A Walk-In Closet And An Upgraded Ensuite, Offering A Comfortable And Private Escape. The Professionally Finished Basement, Complete With Above-Grade Oversized Windows, Pot Lights, And A Bathroom, Provides Exceptional Versatility, Perfect As A Recreation Room, In-Law Suite, Or Rental Unit. Perfectly Situated In A Family-Friendly Neighbourhood, The Home Is Just Minutes To Top-Rated Schools, Parks, Cortellucci Vaughan Hospital, Vaughan Mills Shopping Centre, Costco, Walmart, Canadas Wonderland, Highway 400, And Maple GO Station. (id:41954)
606 - 7905 Bayview Avenue
Markham (Aileen-Willowbrook), Ontario
Welcome to 7905 Bayview Ave, Unit 606 a beautifully updated and spacious 2-bedroom condo designed for modern living. Each bedroom features its own private en suite bathroom, complemented by an additional powder room for guests, for a total of three bathrooms. The fully renovated kitchen is a true showpiece, complete with brand new appliances, sleek modern finishes, and under-cabinet lighting that adds both style and function. Just off the kitchen, a versatile bonus room offers the perfect space for a pantry or additional storage. This unit also includes a locker and two premium parking spaces, conveniently located directly across from the elevator for unmatched ease of access. Nestled in a beautifully landscaped community, this award-winning building was proudly recognized as the Condo of the Decade, offering residents a blend of luxury, convenience, and prestige. With thoughtful upgrades, abundant storage, and a layout that combines elegance with practicality, this residence is the perfect placetocallhome. (id:41954)
507 - 30 Dunsheath Way
Markham (Cornell), Ontario
Welcome to 507-30 Dunsheath Way in Markham. 2 Bedrooms, 2 Bathrooms, 2nd floor bedroom-side Laundry, Parking and Locker. This spacious, open-concept town-home offers modern living with a beautifully upgraded interior featuring builder-installed Caesarstone counters in the kitchen and bathroom, stainless steel appliances, a breakfast bar, and an elegant chocolate stained oak staircase. Enjoy premium, easy-to-maintain oak hardwood flooring throughout. Plus many more original upgrades, this home is a top trim model from the builders. The expansive private rooftop terrace is perfect for relaxing, BBQ, or entertaining. Located directly across from the Cornell Bus Terminal and just minutes to Markville Mall, Main St. GO Station, top-ranked schools, parks, and trails. Bell 1.5Gbps internet included in the maintenance fee. Move-in ready, don't miss this incredible opportunity! (id:41954)
197 Ken Laushway Avenue
Whitchurch-Stouffville (Stouffville), Ontario
Beautiful, Private & fenced Corner Lot Detached Home for Sale. Clean, Spacious & Well-Maintained Treasure Hill Home, Radiant Model, 2351 Sq Ft. Original Owners. Well-manicured corner lot home with flagstone pavers on the walkway to the home. There is a lot of natural lighting through the large windows throughout the home and in walk-in closets. Hardwood flooring throughout main level. The home boasts a bright & open floor plan with an above grade family room & garage entry into the home. The garage has shelving and hooks for organized storage. Covered porch with double door entry into the home's open foyer with mirrored double closet overlooking the family room. Conveniently located to all amenities, shopping & walking distance to schools. Open concept main floor floorplan. Kitchen has undercabinet lighting, stainless steel fridge and gas stove, upgraded backsplash, pantry, beautiful kitchen island & breakfast area that that overlooks the family room with fireplace & has a patio slider that you can walk-out to the deck and backyard. Deck has built-in lighting, lighting on the stairs & built-in Planters. Home Nest Control. Primary bedroom has double door entry, walk-in closet & 5-piece ensuite bathroom with large soaker tub & separate large shower. 2nd bedroom has walk-in closet & 4-piece semi ensuite bathroom. Large deep linen closet on 2nd floor. High ceilings in upstairs bedrooms. Bathroom rough-in in the basement. Laundry Sink. Central Vaccume Rough-in. Huge cold cellar in basement with light. 9ft ceilings in Basement and on Main Floor. Window on Upstairs landing & a remote controlled fan and light for increased air circulation on the 2nd floor. Smoke detectors & Carbon Monoxide Detectors. (id:41954)
327 Goldhawk Trail
Toronto (Milliken), Ontario
This bright and spacious 4+4 bedroom, double-garage detached home offers a functional layout with a finished basement and a separate entrance, perfect for multi-generational living or generating extra rental income.Step into an open-concept living and dining area, featuring large windows and hardwood floors that bring in abundant natural light. The family room offers a warm and inviting space for gatherings, while the large family-sized kitchen comes with plenty of cabinets, a cozy breakfast area, and a walk-out to the backyard pergola---A perfect outdoor extension for entertaining, BBQs, or simply relaxing with family. The professionally finished hardscape backyard is low-maintenance and carefree, giving you more time to enjoy life instead of yard work.Upstairs, you'll find 4 generously sized bedrooms. The primary suite features a walk-in closet and a private ensuite bathroom, providing a comfortable retreat. Each additional bedroom is spacious, bright, and perfect for family members or a home office setup.The fully finished basement with a separate entrance includes 4 bedrooms, a full washroom, and a kitchen. This space is ideal for extended family or can be used to generate extra rental income.Conveniently located close to Pacific Mall, Alton Towers Plaza, supermarkets, restaurants, medical centres, and daycare facilities, this home offers everything at your doorstep. Its also steps away from high-ranking schools, elementary schools, and French immersion programs. With 24-hour TTC transit nearby, commuting is quick and easy. (id:41954)
18555 Highway 12
Scugog, Ontario
This beautiful and meticulously kept farm located only 20 km north of Whitby is conveniently located between Port Perry and Uxbridge. An incredible turnkey equestrian property on 29.79 acres with large paddocks, electric fencing and pristine bush/forest for trails. This property has been operating as a successful equine business for years. CURRENT OWNER IS RETIRING AND MOTIVATED TO SELL ! Choose to continue as an income generating enterprise or just enjoy as your own exclusive horse-lover paradise - there are many options for this special property. Home and outbuildings beautifully laid out and very PRIVATE, with everything set well back from the road and backing onto almost 900 of acres of MNR land. 30' x 68' insulated and renovated 10 stall barn with 200 amp service. New indoor arena constructed in 2020. 8 large paddocks, some with run-in sheds, hydro and water. New Outdoor Sand Ring (2022). This property shows a 10+ ! Large, energy eRated bungalow with numerous updates, improvements and renovations. Approximately 2590 square feet on main level combines with approximately 1995 square feet of lower level living space for over 4500 square feet of spacious total living space. The large main living room features a wood burning fireplace and overlooks the paddocks. New flooring throughout the main and lower level. Updated country kitchen with new quartz counter-tops. Renovated ensuite bathroom with oversized soaker tub. Fully finished basement with 3 bedroom in-law suite/apartment, including an IKEA kitchen and separate laundry facilities. All new basement windows. Spacious 3 car garage with new doors and windows with 2 built in workbenches and second level mezzanine for storage. Geothermal heating & cooling for year round comfort ! Managed Forestry Plan helps to reduce property taxes. New UV water treatment system, softener, and pressure tank. Owned solar panels generate approximately $5500-$6500 annual income. This property truly has great investment potential ! (id:41954)
913 - 90 Broadview Avenue
Toronto (South Riverdale), Ontario
An Incredible Opportunity To Own One Of South Riverdale's Most Exquisite Suites - A Well-Appointed, Ingeniously Designed, Breathtaking Two-Bedroom Penthouse In The Ninety. Abundance Of Natural Light Throughout W/ Floor To Ceiling Windows & Soaring 11-Foot Ceilings. Opulent Modern Kitchen. Grand Living & Dining Room W/ Walk Out To Spacious Terrace W/Natural Gas. Spa-Like Bathroom. Exposed Concrete Ceilings & Accent Walls, Built-in Modern Closets in both bedrooms, Wine Fridge in the Kitchen, Viking Gas Stove Top & Oven, Hardwood Flooring Throughout. Walking distance to Broadview Hotel, Cafés, Restaurants, Dog Park with TTC 24 hours Street Cars. Walking distance to TTC New Ontario Line with GO station.High Speed Internet is included in the maintenance fees (id:41954)
2301 - 210 Simcoe Street
Toronto (University), Ontario
A rare opportunity to own one of the most coveted suites in this highly desirable building. This spacious and wide 1 bedroom plus den suite offers the most sought-after layout one of only a few like it in the entire residence.Unobstructed South Views from the 23rd floor, showcasing the Toronto skyline and CN Tower.Bright and Sun-filled Floor Plan with every inch perfectly utilized.Expansive Living Area and large south-facing balcony for indoor-outdoor enjoyment.9-foot industrial-style ceilings for a modern, airy feel.Freshly finished interiors in move-in ready condition.The building is surrounded by one-way streets due to proximity to US Consulate, providing residents with a quiet residential feel and limited traffic. Situated at University & Dundas, you're just steps away from major hospitals, U of T, TMU, Art Gallery of Ontario, 2-minute walk to the subway, theatres, top restaurants,Financial and Entertainment Districts.Parking & locker included for ultimate convenience. Residents enjoy access to a 3rd floor terrace, party room, lounge, fully equipped gym, yoga studio, and more. Pets are also welcome. This is truly an exquisite opportunity rarely available, highly desirable suite in an unbeatable location. (id:41954)
104 Loganberry Crescent
Toronto (Hillcrest Village), Ontario
Welcome to Fully Renovated with a Bright Open-Concept Kitchen. Lots of Storage & Updated Modern Bath Room . Move-in Ready! Rare 3+3 Layout with Separate Entrance.Excellent School Area: Cliffwood PS, Highland JHS, A.Y. Jackson SS, Seneca College .Walk to nearby ravine & TTC, One Bus to Subway, Convenient Access to Hwy 404,407 & DVP. $$$ Upgrades(20212022): Brand new AV, Roof, Attic insulation, back& side interlock. Don't Miss This Rare Find! (id:41954)
41 Faith Boulevard
St. Thomas, Ontario
Welcome to 41 Faith Boulevard, a beautifully maintained bungalow located in a family-friendly neighborhood close to parks, schools, and walking trails. This property offers 2 bedrooms, and 2 full bathrooms with a bright and functional layout that's ideal for families, and first time home buyers. The main level features a spacious living area filled with natural light, an inviting dining space, and a well appointed kitchen with plenty of cabinetry. A highlight of this home is a charming 3 season Florida room providing additional space to relax and enjoy the outdoors without leaving the comfort of home. You will also find generously sized bedrooms with double closets, and laundry on the primary level. The lower level offers a finished family room with gas fireplace, extra storage, and a room currently used as a bedroom adding even more versatility. Outside the property boasts a welcoming covered front porch, a newer shed (2023), and a fully fenced backyard perfect for children, pets, and entertaining. This home has been thoughtfully updated with new windows throughout (2021) offering peace of mind and energy efficiency. This move-in ready property combines comfort, style, and modern updates - an opportunity you won't want to miss! (id:41954)
60 Northern Breeze Street
Mount Hope, Ontario
Welcome to Adult Style living at Twenty Place. This One Bedroom, One Bathroom home has been updated nicely with fresh plaint, trim, flooring and lighting. Backing onto greenspace you can enjoy the deck in peace and quiet with no rear neighbours. The basement is unfinished and perfect for storage or bring your own design ideas. Roof (2022), Furnace (2012), Windows (2023), Deck (2024). Enjoy the wonderful amenities and clubhouse. Activities include Pickleball, swimming, tennis, sauna, hot tub and social nights. Come and see! Ready to move in and enjoy! (id:41954)
606 Brandenburg Boulevard
Waterloo, Ontario
Discover this well-maintained 3 bedroom, 2.5 bathroom corner link detached home, perfectly situated in the highly sought-after Claire Hills neighborhood of Waterloo. Backing onto a serene ravine and pond, this property offers both privacy and scenic views right from your backyard. The home features a spacious layout with bright and welcoming interiors, ideal for family living. Nestled in a community known for top-rated schools, it’s also just minutes from Costco, shopping centers, universities, IT hub, and all major amenities, making it the perfect balance of comfort and convenience. A rare opportunity to own a home in one of Waterloo’s most desirable areas! (id:41954)
49 Absalom Street W
South Bruce, Ontario
Exceptional Family Home in the Village of Mildmay-with Investment Potential. This stunning property offers the best of both worlds: small town charm with a modern living space. Situated on a generous lot in Mildmay, this 1 1/2 storey home features a 2250sq.ft two storey addition(Including basement ) completed in 2023, along with extensive renovations to the original home , including updated wiring, plumbing, drywall, bathrooms and a modern IKEA kitchen with an island offering plenty of storage. The main floor offers a spacious living room filled with natural light and a gas fireplace with stone surround which creates a cozy and inviting focal point for relaxing evenings. The side entrance foyer has a pocket sliding door to remove visual clutter. An office off the kitchen, a 4pc bath with main floor laundry and a 2pc bath providing convenience for busy households and visitors. Upstairs features five bedrooms in total, offering plenty of space for family or guests. The fifth bedroom is ideally suited for a spacious walk in closet or dressing room. A 4pc bath with ceramic tile floor and tub surround as well as a 2 pc bath just off the master bedroom. A versatile recreation room perfect for a playroom, home gym, or family movie nights. Outside is a brand new deck overlooking the expansive backyard, a storage shed, beautiful flower beds, a nice front porch and two driveways for friends and family. This property has potential to be converted into a duplex, presenting a great opportunity for investors or multi-generational living. This is a rare find in Mildmay-move-in ready, beautifully updated and full of possibilities. (id:41954)
624 Mcroberts Avenue
Toronto (Caledonia-Fairbank), Ontario
TRENDY AND TURN-KEY IN A THRIVING NEIGHBOURHOOD! THIS FULLY RENOVATED DETACHED BUNGALOW IS A RARE FIND OFFERING LIFESTYLE AND INVESTMENT POTENTIAL IN ONE OF TORONTOS MOST CONNECTED LOCATIONS. STEPS TO EGLINTON AVE, THE UPCOMING EGLINTON WEST LRT, TTC, BIKE PATHS, SCHOOLS, PARKS, AND JUST MINUTES TO MIDTOWN & DOWNTOWN. THE 2 BDRM MAIN FLOOR HAS BEEN FULLY UPDATED WITH A SLEEK QUARTZ KITCHEN, SS APPLIANCES, MODERN CABINETS, NEW FLOORING, & A BRAND-NEW DUCTLESS AC, DELIVERING STYLE AND COMFORT. THE LOWER LEVEL FEATURES ITS OWN PRIVATE ENTRANCE WITH A COMPLETE IN-LAW SUITE INCLUDING A GRANITE ISLAND KITCHEN, ONE BEDROOM, ONE BATH, AND SEPARATE LAUNDRYIDEAL FOR EXTENDED FAMILY OR AS A HIGH-DEMAND RENTAL. BOTH UNITS ARE CURRENTLY TENANTED WITH TENANTS WILLING TO STAY OR LEAVE, GIVING BUYERS THE CHOICE TO LIVE IN ONE UNIT WHILE THE OTHER HELPS PAY THE MORTGAGE OR LEASE BOTH LEVELS FOR A SOLID CASH-FLOW OPPORTUNITY. GAS RADIANT HEATING ENSURES CLEAN, DUST-FREE COMFORT FOR ALLERGY SUFFERERS. KEY UPGRADES INCLUDE A BRAND-NEW ROOF (2025), UPGRADED 220 ELECTRICAL PANEL, WINDOWS WITH CALIFORNIA SHUTTERS & LAUNDRY ON BOTH LEVELS. OUTSIDE, ENJOY YOUR OWN PRIVATE BACKYARD OASIS FEATURING MATURE TREES, AND A DEDICATED ENTERTAINING SPACEPERFECT FOR SUMMER BBQS OR QUIET EVENINGS UNDER THE STARS ON ONE OF THE LARGEST LOTS ON THE STREET. NESTLED IN A VIBRANT, FAMILY-FRIENDLY COMMUNITY NEAR SHOPS, EATERIES, RECREATION CENTRES, AND TOP-RATED SCHOOLS, THIS PROPERTY OFFERS UNMATCHED FLEXIBILITY FOR INVESTORS, FAMILIES, AND FIRST-TIME BUYERS. A HIP URBAN GEM WITH INCOME POTENTIAL, MODERN UPDATES, AND UNBEATABLE TRANSIT ACCESS. DONT MISS YOUR CHANCE TO OWN THIS EXCEPTIONAL PROPERTY! (id:41954)
1773 Badgley Dr Drive
Oshawa (Taunton), Ontario
Discover this beautifully maintained 4+3 bedroom detached home, ideally situated on a premium end lot. Step into a bright and welcoming main floor. where a spacious living area with grand columns and expensive windows sets the tone. The open-concept layout seamlessly connects the family room with kitchen, featuring a cozy breakfast nook, warm fireplace, and direct walk-out to the private deck and landscaped backyard-perfect for entertaining or relaxing. This sum-filled home boasts california shutters, modern pot lights, and a fresh coat of paint throughout. High 9-foot ceilings create an airy, comfortable feel ideal for family life. The finished basement offers 3 additional bedrooms and is currently generating rental income of approximately $3,000/month - a great opportunity for investors or extended families. Don't miss the chance to own this bright, functional, and income-generating property! (id:41954)
29 Perthshire Court
Hamilton (Barnstown), Ontario
Welcome Home! Fantastic End Unit Townhouse With Plenty Of Parking. Amazing Floor Plan Allows You To Entertain Guests While Preparing In The Kitchen On Full Quartz Countertops! Easily Slip Out Into The Fully Fenced Backyard From The Eat-in Area For Those BBQ Weekends. Enjoy The Spacious Master Bedroom With A Spectacular Ensuite That Is Sure To Please Along With 2 Generously Sized Bedrooms And Full Main Washroom. Plenty Of Closet & Storage Space Throughout. On The Lower Level You Will Find A Large Fully Finished Area, Great For Mancaves Or The Kids! Nothing To Do But Move In & Enjoy! (id:41954)
503 - 33 Frederick Todd Way W
Toronto (Thorncliffe Park), Ontario
Near New Luxury Condo Around Leaside Area. Gorgeous 2 Bedroom + 2 Washroom, 9Ft High Ceiling. Functional Layout With No Wasted Space. Steps To LRT Laird Station, All Top-Schools In The Area, Easy Access To Sunnybrook Park And Sunnybrook Hospitals, DVP, Steps to Newly Open TTC Eglinton Line. Numerous Restaurants, & Shopping Stores. Bright & Spacious West Garden Court View. Laminated Floor Through Out. Indoor Pool. Outdoor Lounge With Fire Pit & BBQ. Private Party and Dining Room. (id:41954)
40 Padfield Drive
Clarington (Bowmanville), Ontario
A rare opportunity to own a quality-built 5 bedroom home, 3 bathroom bungalow in one of Bowmanville's most desirable neighbourhoods. It has 2,528 sq ft of living space. Situated on a premium 45 lot, this fully finished home combines thoughtful upgrades, bright open-concept living, and a beautifully landscaped yard that's perfect for entertaining. Step inside through a rainfall privacy glass front door, into soaring ceilings, fresh neutral paint (2025), and a sun-filled layout ideal for families. The kitchen flows seamlessly into the spacious dining and living areas, while large windows and timeless finishes create an airy, inviting feel throughout. The main floor features 3 generously sized bedrooms, including a primary suite with walk-in closet, renovated ensuite, and new windows (2023). All 3 bathrooms have been tastefully remodeled. The lower level boasts 2 additional bedrooms, a full bathroom, large above-grade windows, and an expansive rec room perfect for a home theatre, gym, or multigenerational living. Outdoor living is easy here: enjoy summer BBQs on the oversized deck, relax under the gazebo. The double garage is the only model in the area with soaring 14 ceilings ideal for a car lift or extra storage. Just a 2-minute walk to Green Park and minutes to the future GO Train station. This is location and lifestyle wrapped in one. Don't miss this turn-key opportunity in family-friendly West Bowmanville. Included with the listing are matching basement sets of furniture, gazebo, entertainment stand & big screen tv. (id:41954)
930 - 2 David Eyer Road
Richmond Hill, Ontario
Welcome To This 1+1 Corner Unit , Elegant , Bright & Spacious With Functional Layout , Den With Large Window Can Be Used As Second Bedroom, Offering 683 Sqft., Unobstructed South View On Toronto Skyline. Open Concept Kitchen With Custom Island, Fine Crafted Cabinetry And Seamless Integrated Appliances. Amenities Include Gym, Yoga Studio, Playrooms, Visitor Parking, Conveniently Located , Close To 404, Richmond Hill Go Station, Schools & Parks, Stores. 1 Parking & 1 Locker Included. (id:41954)
5073 Charles Street
Beamsville, Ontario
Welcome to 5073 Charles Street, a warm and inviting 3+1 bedroom bungalow nestled on a lovely deep sized lot in Beamsville. This home offers the perfect blend of small-town charm and everyday convenience, just minutes from downtown shops, parks, recreation and schools. The main floor features a bright and welcoming living area, nicely updated kitchen, and three comfortable bedrooms with a full freshly renovated bathroom. Downstairs, you’ll find a cozy finished space with a fourth bedroom, recreation room, and second bathroom—a great spot for family movie nights or hosting guests. Whether you’re starting out, settling down, or looking for a place to grow, this home offers comfort, space, and the feeling of home in a wonderful community. (id:41954)
137 Earnscliffe Circle
Brampton (Southgate), Ontario
Welcome to 137 Earnscliffe Cir, a charming 3-bedroom backsplit bungalow with a cozy, cottage-like feel and endless potential. While in need of updating, this home offers excellent space with a bright main level, generous bedrooms, and a partly unfinished basement waiting for your personal touch. The extra-large driveway with no sidewalk in front provides ample parking, while the spacious layout makes it ideal for families, renovators, or investors. Located in a family-friendly Brampton neighbourhood close to schools, parks, shopping, and transit, this property is a fantastic opportunity to create a beautiful home or add value as an investment. With great bones and plenty of room to reimagine, 137 Earnscliffe Cir is ready for its next chapter. (id:41954)
187 Mill Street
Richmond Hill (Mill Pond), Ontario
Amazing Opportunity in the High-Demand Mill Pond Neighbourhood! This is your chance to own a remarkable property in one of Richmond Hills most desirable communities. This beautifully maintained 3+1 bedroom, 3-bathroom home sits on a rare double-sized private lot, offering both comfort and incredible future potential. Enjoy elegant, urban-style living just steps from the Richmond Hill Centre for the Performing Arts, top-rated Pleasantville Public School, and the scenic Mill Pond Park. Whether you're looking for a family home, an investment, or a future development opportunity, this home offers the perfect blend of charm, functionality, and location.This home truly has the best of everythingdont miss your chance to live or invest in the heart of Richmond Hill.Schedule your private tour todayyoull fall in love with Mill Pond living! (id:41954)
6 Thames Court
Richmond Hill (Doncrest), Ontario
Gorgeous bright & spacious freehold townhome in a desirable quiet neighbourhood. Newly renovated kitchen with extended cabinets and quartz countertops. Hardwood throughout main & second floor. Oak staircase with sun filled Skylight on the top. Finished basement provides extra living spaces with bedroom, office and recreation area. Long individual driveway with no sidewalk. Well maintained cozy home and move-in ready. Located in top ranking schools area. Close to park, restaurants, supermarkets, Hwy7/407, public transits and all amenities. (id:41954)
550 Penny Lane
Waterloo, Ontario
Meticulously Renovated Detached Single Home In Premium Neighborhood, Serene Yet Just A Stone's Throw From All Amenities. One Of A Kind Open Concept Design With Vaulted Ceilings. Bright And Spacious Living And Dining Areas. Brand New Kitchen, Flooring, Bathrooms. Freshly Painted. Central Vac Rough-In. Eat-In Kitchen With Walk-Out To Sunroom Porch. Stunning Backyard With Mature Trees And Beautiful Plants. Newer Furnace, A/C, Roof. Finished Lower Level With In-Law Suite. Pride Of Ownership! (id:41954)
78 - 760 Lawrence Avenue W
Toronto (Yorkdale-Glen Park), Ontario
Welcome to this beautifully upgraded 2-bedroom, 2.5-bath townhouse condo located in one of Torontos most convenient and sought-out neighbourhoods. This stylish home features a spacious open-concept main floor with wood flooring, flat ceilings, pot lights, and crown moulding, a perfect blend of comfort and elegance. The main floor also includes a powder room, ideal for guests. Upstairs, you'll find two generously sized bedrooms, each with its own full bathroom, offering privacy and functionality for families, roommates, or professionals. Step outside to your private rooftop terrace perfect for entertaining, relaxing, or enjoying city views. This home also includes a dedicated parking spot for added convenience. Short walk to TTC, Yorkdale Mall, Parks, Shops, GYM & More. Easy Access to Allen Rd, Hwy 401 & Lawrence West Station. An ideal home for urban professionals, first time home buyers or investors. Move in and enjoy stylish living with everything at your doorstep. (id:41954)
413 Enfield Road
Burlington (Lasalle), Ontario
Fully Updated, Move-In Ready & Nestled in the quiet, established Neighbourhood of Aldershot. With over 1600 sq. ft. of living space, its the perfect as a downsizer or starter home, this property offers incredible versatility with a complete in-law suite providing excellent income potential. Inside, you'll find a rarely offered renovated primary ensuite featuring a sleek curbless shower design, along with a modern kitchen boasting quartz counters, quartz backsplash, and brand-new cabinetry. Cozy up by the fireplace in the inviting living room with a large bay window. Location is a commuters dream just 3 km from Aldershot GO Station, where the Lakeshore West Line offers two-way, all-day service to Union Station every day of the week and walking distance to shops. Step outside to a deep 150+ ft lot, offering endless possibilities for expansion, gardening, or family fun.The basement is a fully self-sufficient suite with its own garage access, complete with kitchen, bathroom, spacious living area, and bedroom. No major expenses ahead this home features a 5-year-old roof along with newer furnace, A/C, and hot water tank. Bonus feature: Double Garage Door entry into backyard. An incredible opportunity to own a turn-key home with space, upgrades, and income potential all at an amazing value! (id:41954)
1811 - 35 Mercer Street
Toronto (Waterfront Communities), Ontario
35 Mercer St #1811 - This suite has been owner-occupied since day one and it shows! Immaculately maintained, it still feels like new, offering the kind of move-in ready comfort that's hard to find in downtown Toronto. At the heart of the home is a showpiece kitchen. Thoughtfully designed with a two-tone finish, accented by pot lights, and fitted with integrated high-end appliances, its as functional as it is stylish. Whether you're cooking a quiet dinner, hosting friends for drinks, or plating take-out from one of King Streets hotspots, this kitchen sets the tone for the entire suite. The 652 sq. ft. layout includes two well-proportioned bedrooms and two full bathrooms, creating a smart balance between privacy and shared space. But what truly makes Nobu different is the lifestyle. This isn't just a condo, it's a destination. Start your mornings with yoga or a spin class at the Nobu Fitness Club, unwind in the hydrotherapy circuit, or invite friends to a private Nobu Villa with its dining lounge, games area, and outdoor terrace complete with fire pits. Step outside and you're in the heart of the Entertainment District TIFF, Rogers Centre, CN Tower, Roy Thomson Hall, theatres, and world-class dining are all just steps away. And when you don't feel like going far, the flagship Nobu Restaurant is right downstairs, ready to turn an ordinary evening into something unforgettable. Living here means more than owning a condo. It means belonging to the worlds first Nobu Residences, an address that blends luxury, comfort, and cultural prestige into everyday life. A home that feels new. A kitchen that stands out. A lifestyle that sets you apart. Be different. Live Nobu. (id:41954)
220 Livingston Road
Toronto (Guildwood), Ontario
Welcome to this home nestled on a quiet, family-friendly cul-de-sac in one of Toronto's most desirable Scarborough neighborhoods. Ideal for a growing or upsizing family, opposite St. Ursula Catholic School, this spacious home offers a perfect blend of comfort, convenience, and functionality. Located just minutes from Guildwood GO Station, TTC transit, shopping center, groceries, and scenic parks, including the lush grounds of Scarboro Golf & Country Club. Recent updates include interlocking driveway, shingles roof and side fence. The finished basement includes 4 rooms and bathroom perfect for guests, in-laws, and multi-generational living. Don't miss this opportunity to own a home in a well-established neighborhood! (id:41954)
12 - 587 Hanlon Creek Boulevard
Guelph (Kortright Hills), Ontario
Brand New flex commercial unit 12 approximately 2248 Sq ft for Sale in South Guelph's Hanlon Creek Business Park. 587 Halon Creek is few minutes from Highway 401 . This Unit cross street to Downey road & Hanlon creek Blvd. This units is newly built and have the tendency for most of the business opportunities. These units are equipped with 200 AMP, 600 Volt electric Service. If someone interested in two adjacent Units 12 can be combined. (id:41954)
571 Kingston Road W
Ajax (Central West), Ontario
This versatile mixed-use property on high-traffic Kingston Rd presents an exceptional opportunity for both investors and owner-occupiers, offering excellent street visibility and easy access. The main floor features a spacious commercial layout with five large offices, a two-piece bathroom, a functional kitchen, and five dedicated parking spaces perfect for a range of professional or retail uses. Upstairs, the beautifully renovated two-bedroom apartment boasts an open-concept kitchen, fresh paint, new flooring, and a modern four-piece bathroom, making it ideal for immediate occupancy or rental. Additional highlights include separate hydro meters for each unit, a private entrance to the residential space, and a combined total area of approximately 1,500 sq ft. With ample parking and strong exposure in a rapidly growing area, this property is a rare find and a smart investment. Ideal For Lawyers, Accountants, Engineering Firms and many other small professional businesses. (id:41954)
4107 - 42 Charles Street E
Toronto (Church-Yonge Corridor), Ontario
Welcome to Casa II Condos Premier Luxury Living in the Heart of Downtown Toronto!This stylish studio on the 41st floor has just been refreshed with brand new flooring and fresh designer paint, making it completely move-in ready. Offering 349 sq.ft of interior space plus a rare 94 sq.ft balcony, enjoy a total of 443 sq.ft of modern living high above the city, with breathtaking unobstructed views of the Rosedale skyline. Floor-to-ceiling windows flood the space with natural light, complemented by 9 ft ceilings and an open-concept layout. The kitchen is thoughtfully designed with built-in European appliances, sleek cabinetry, and modern finishes, seamlessly integrated into the living area. The full 4-piece bathroom features a contemporary design, and the convenience of ensuite stacked washer & dryer adds to the functionality. Located at 42 Charles Street East, Casa II places you just steps to Yonge/Bloor subway station, Yorkville, University of Toronto, and world-class shopping, dining, and entertainment. This is one of the citys most desirable and connected locations ideal for end-users and investors alike, offering excellent rental income potential.Building amenities are second to none: rooftop lounge, outdoor pool, fully equipped fitness centre, party/games room, and the exclusive Chaz Club. Enjoy the comfort of 24-hour concierge and security in this luxury residence.*Extras: Brand NEW flooring, fresh paint, window coverings, built-in stainless steel appliances, ensuite laundry. Don't miss this opportunity to own a high-floor luxury studio with balcony in one of Torontos premier condo residences! (id:41954)
160 Main Street
Melancthon, Ontario
This property offers a rare combination of comfort, opportunity, and small town charm. With C1 Commercial zoning, it provides flexibility as a family home, income property, or business location. The main residence includes three bedrooms and two bathrooms with thoughtful updates such as new kitchen cabinets, repurposed lighting, and a recently installed furnace and heat pump (2023). Natural light flows through the home, while upgrades like blown in attic insulation (2024) and added soundproofing create efficiency and comfort. A large back deck extends the living space outdoors for relaxing or entertaining. At the front of the home is a self contained one bedroom, one bathroom unit that adds valuable versatility. It is currently home to a long term resident who enjoys the space and would be happy to stay, offering steady income for buyers who wish to offset costs. It could also work well for extended family, guests, or even office use. The lot measures 66 by 264 feet (0.4 acres) and includes a barn or workshop with its own electrical panel, multiple parking spaces, and a fully fenced yard. Utilities are efficient with natural gas, a dug well with UV system, and updated electrical and mechanical systems. Recent improvements bring peace of mind, including a new electrical panel (200 amp, 2023), new exterior doors (2024), blown in attic insulation (2024), a rebuilt deck (2025), and well maintained windows and roof. Located just minutes from Shelburne and a short drive to Orangeville, this home is close to schools, shops, and amenities while offering quick access to hiking, biking, and skiing at Mansfield Outdoor Centre, the Bruce Trail, and Dufferin County Forests. Local highlights like Lennox Farms and Primrose Elementary are nearby as well. Whether you are looking for a family home with space, an investment property, or a place to combine home and business, 160 Main Street offers endless possibilities. (id:41954)
1811 - 501 St Clair Avenue W
Toronto (Casa Loma), Ontario
Luxurious corner unit offering the perfect blend of style, comfort, and functionality. Spacious 2-bedroom 2 bathroom, split layout is ideal for privacy and versatile living. Featuring Premium Kitchen: Enjoy high-end finishes with sleek quartz countertops, integrated panelled appliances, and a rarely offered chef's pantry for additional storage. Upgraded engineered hardwood Flooring throughout! Large windows in all principal rooms offering abundant natural light, creating a warm and inviting atmosphere. Unobstructed view on all corners complemented by a functional balcony. Excellent Location just minutes from downtown Toronto, with convenient access to St Clair subway station, top private schools, Casa Loma, parks, grocery store, shops and more. The building itself boasts an impressive array of premium amenities, including a Fully-equipped gym and fitness centre, a Relaxing pool, a Quiet library, Outdoor BBQ area, billiards, and party room. Parking and locker included; this unit checks all the boxes! Kept with care from one owner only! (id:41954)
4202 - 3 Gloucester Street
Toronto (Church-Yonge Corridor), Ontario
Client Remarks Georgeous Luxurious 3 Bedroom East Corner With Balcony at The Gloucester On Yonge, Bright 931SF + 244SF Big Balcony. $$$$$ upgrades, Balcony Floor cost $20K. Direct Access To Subway. Step Away From Yorkville. U Of T, Ryerson,Restaurants, Shops And MoreExtras:1 Parking, 1 Locker Included B/I Appliances-Fridge, Cooktop, Oven,Microwave, Dishwasher, Range Hood, Washer/Dryer & Window Covering. Enjoy State-Of-The-Art Building Amenities Such As Outdoor Pool, Pool-Side Lounge, Meeting Rm, Library, Children's Play Room, Theatre, Fully Equipped Gym W/ Free Weights, Strength Training & Cardio Machines, Yoga Rm, Guest Suites, Party Rm! Enjoy an array of luxury amenities including a fully equipped fitness centre, outdoor swimming pool, theatre/karaoke room, meeting room, 24-hour concierge, bicycle lockers, and much more. (id:41954)
0 Tuckers Road
Gore Bay, Ontario
Escape to the peace and privacy of Manitoulin Island with this beautiful 5.5-acre parcel located in the Gore Bay area. Tucked away on seasonal Tuckers Road, this property offers the perfect mix of mature trees an ideal setting for a hunt camp, off-grid getaway, or private camping retreat.With a nice balance of hardwood and softwood cover, the land provides plenty of privacy and wildlife habitat, making it a great choice for outdoor enthusiasts. Whether you're looking for a recreational escape, a future cabin site, or a quiet spot to unwind in nature, this property offers the space and seclusion youve been searching for.Seasonal access ensures a peaceful setting away from the hustle and bustle, while still being within reach of Manitoulins lakes, trails, and small communities.Dont miss this opportunity to own your own slice of Manitoulin wildernessperfect for weekends, hunting, and off-grid living. (id:41954)
382185 17 Concession
Georgian Bluffs, Ontario
Escape to your own private waterfront on Mountain Lake, where 1,340 feet of shoreline meets 16 acres of natural beauty. This charming 2-bedroom, 2-bathroom home offers 1,489 square feet of comfortable living space, perfectly positioned to embrace the tranquil lakeside lifestyle. The property features a unique bonus room cleverly tucked inside the wall by the side entrance foyer, for extra storage or a fun place for the kids to play! The basement provides flexibility for those needing additional space, with the potential to accommodate a third bedroom when life calls for it. Two outbuildings enhance the property's versatility, ideal for storage, workshops, or hobby spaces. The generous acreage offers lots of possibilities, presenting intriguing investment possibilities for the forward-thinking buyer. This serene setting becomes your gateway to year-round outdoor adventures. Cast a line for some fishing, explore with your all-terrain vehicle, or glide through winter wonderlands on snowmobile expeditions. The quiet, peaceful environment provides the perfect backdrop for both active pursuits and relaxing moments. Located a short distance to Wiarton's amenities, you'll enjoy rural tranquility without sacrificing accessibility. This remarkable property combines waterfront luxury with practical amenities, creating an exceptional opportunity for those seeking their own slice of lakeside paradise where memories are made ! (id:41954)
63 Eastview Gate
Brampton (Bram East), Ontario
Great Opportuniy for Someone Looking For A Spacious And Well-Maintained House In A Convenient Location! The Proximity To Major Highways (Hy 27, 427, 401, And 50) And The Airport Is Definately A Huge Plus For Commuters. The Fact That It's Across From A Temple Adds A Unique Touch Especially If It's A Spiritual Community The Buyer Is Interested In. This Features Like The Revine Lot With A Walkout Basement. Open Concept Living Dining, And Tateful Upgrades Give The Home A Modern. (id:41954)
103 Genuine Lane
Richmond Hill (Doncrest), Ontario
Experience modern luxury living in this stunning executive townhome situated in the heart of Richmond Hill. 10 ft smooth ceilings on the main level, 9 ft ceilings on the upper and lower level. 4 bedrooms + 4 washrooms + Separate entrance front & back entrance. Finished basement (ideal space for a guest suite)+ Flooded with natural sunlight & Pot lights throughout + Beautiful kitchen with granite waterfall centre island & breakfast bar, stainless steel appliances, ample storage, water softener and water purifier. School catchment - St. Robert H.S (3/767) and St. Teresa (4/767)! Excellent location, 5 mins to Hwy 7/407, grocery store, Walmart smart center, GO station, Hillcrest mall, steps to parks, restuarants, schools, and so much more! (id:41954)
51 Arthur Mclaughlin Street
Clarington (Bowmanville), Ontario
Beautiful 4 Bedrooms With 2.5 Washrooms, Double Garage Detached. Walk-In Closet On The Main Floor 9" Ceiling. Laminate On The Main Floor. Granite Countertop. Central Vac. Approximately 2495 Sq. Feet. (id:41954)
63 Lynvalley Crescent
Toronto (Wexford-Maryvale), Ontario
Welcome to 63 Lynvalley Crescent, nestled in the sought after Wexford/Maryvale community. This bright and well-maintained corner lot home features a spacious layout with quality finishes throughout. The main floor offers a sun-filled living room with hardwood floors, a modern kitchen with quartz countertops, gas stove, ceramic tile, and a stylish porcelain-tiled bathroom. Three generously sized bedrooms include new vinyl flooring, with the primary featuring his-and-hers closets and the secondary bedrooms offering ample closet space as well. The basement presents excellent rental income potential with a separate entrance and two updated units, each with two bedrooms, LED pot lights and shared laundry. The large private yard is perfect for outdoor enjoyment and also offers potential for a future garden suite (buyer to verify). Ideally located close to schools, parks, shopping, TTC, and with quick access to Hwy 401/404. A fantastic opportunity for both families and investors! (id:41954)
91 Spencer Street
Bracebridge (Monck (Bracebridge)), Ontario
A Rare Find! This property offers Two Living Spaces with a total of 4 bedrooms and 3 bathrooms on a lovely double lot. Discover this detached true bungalow-style home in a convenient location in the heart of Bracebridge, Muskoka. The primary structure comprises 3 bedrooms ( one has an ensuite bathroom), 2 full bathrooms, an eat-in kitchen, a dining room and a bright living room. Also featured is an attached double garage and a full unfinished basement for use or potential development. There is a spectacular "grandmother" sugar maple tree that graces the backyard amidst a tranquil perennial garden sanctuary. Privacy is a feature with the fenced perimeter, and gardeners will appreciate an heirloom raspberry variety and excellent soil from 50+ years of organic gardening. And the Bonus Feature...? Nicely hidden from street view is a large open-concept, high-ceiling 1-bedroom modern apartment built in 2020, with a separate entrance whose footprint extends from the back of the garage. The apartment is ground-level and perfect for rental income or extended family use. Enjoy the energy efficiency of the addition, with ICF construction, (important sound barrier) and a heat/AC pump. The location is fabulous for all ages with walkability to shopping and schools, combining suburban tranquillity with urban convenience. Opportunity to own a good home with potential for rental income or in-law accommodation! (id:41954)
3103 - 375 King Street W
Toronto (Waterfront Communities), Ontario
Luxurious M5V Boutique style Condo, a LEED Gold Status certified building, located in the heart of Torontos vibrant Entertainment District! This sun-filled 2-bedroom, 2-bath corner suite boasts soaring 9 ceilings, floor-to-ceiling wrap around windows, and unobstructed south-facing views of the lake and city. Featuring a modern open-concept layout with stainless steel appliances, gas stove, granite counters, newer floors, and custom rolling blinds. The spacious primary bedroom offers a walk-in closet and spa-like 4-pc ensuite, while the private balcony with wood deck tile, is perfect outdoor retreat. Enjoy amazing building amenities including 24-hr concierge, rooftop patio, fitness centre, party room, and visitor parking. One parking and one locker included. Steps to CN Tower, TTC, top restaurants, shops, universities, and the best of downtown living with reduced traffic flow for a quieter urban living experience. (id:41954)
804 - 652 Princess Street
Kingston (Central City East), Ontario
Welcome to this well maintained unit in the heart of Kingston! This unit has 1Bedroom + Flex Room that can be used as a study room, extra bedroom, etc. Unit boast stunning views of Lake Ontario from your private balcony. Great amenities and stone countertops. Conveniently located 4 minutes away from Queens University and walking distance from shops, dinning and bus station. Excellent student living and move-in ready. No moving costs or elevator booking required as unit comes FULLY FURNISHED with 50" Flat Screen TV and INTERNET INCLUDED! (id:41954)


