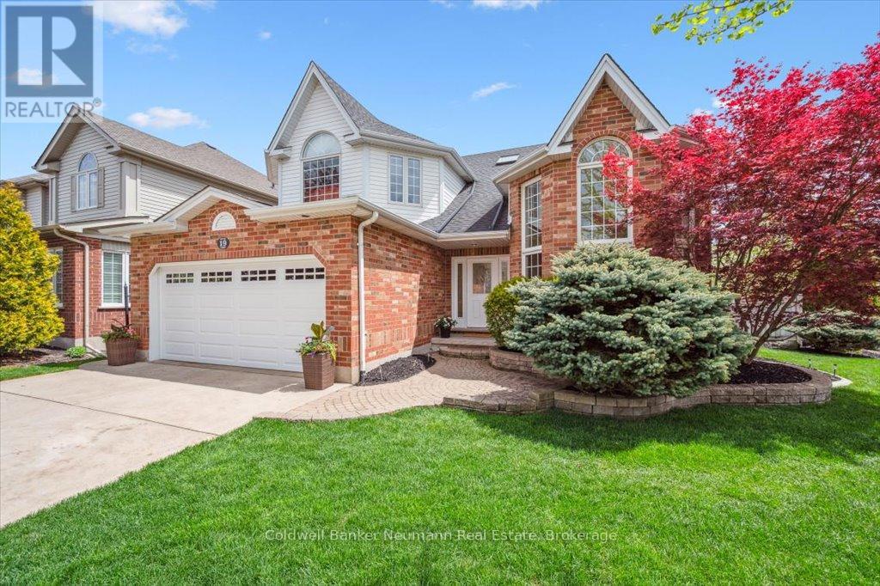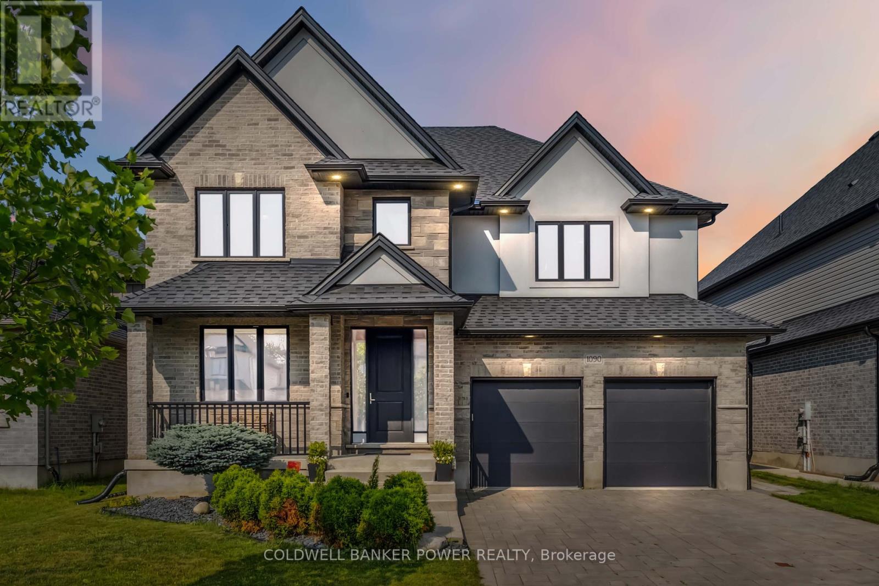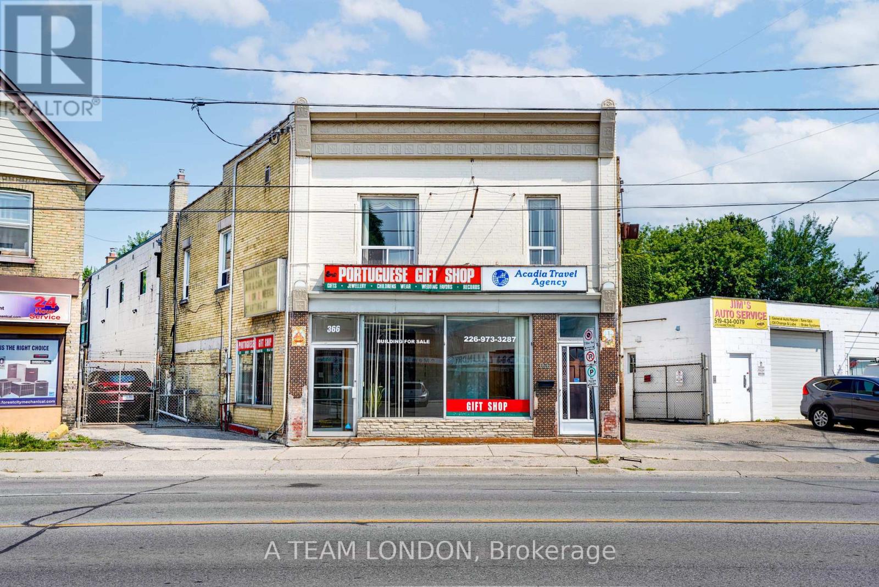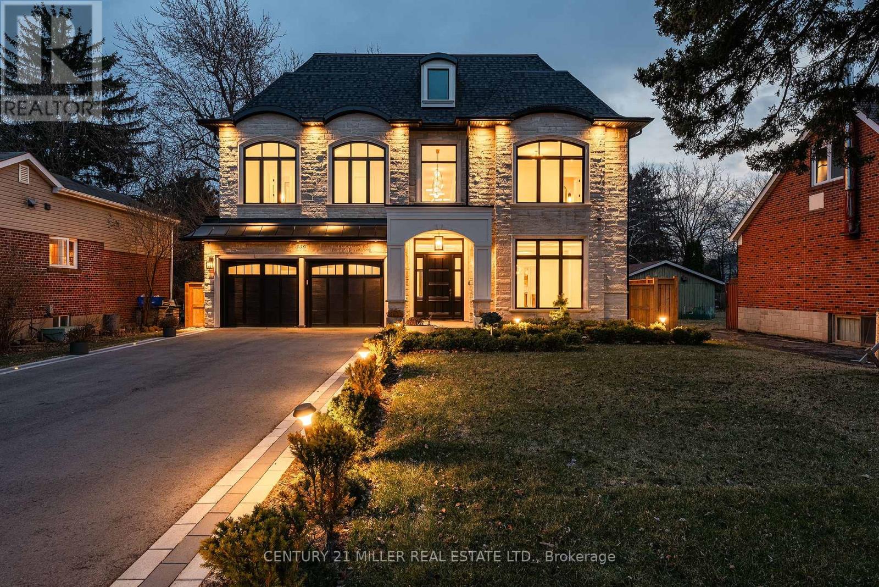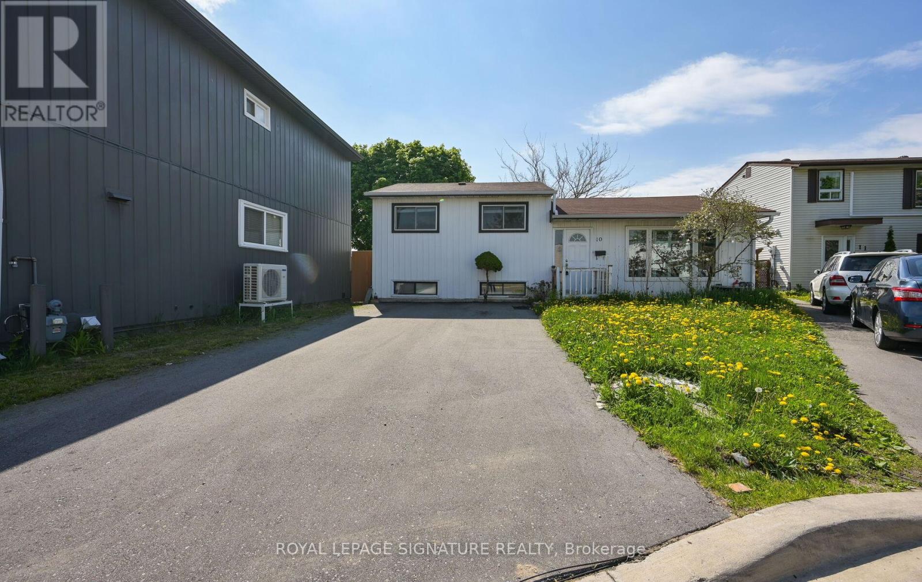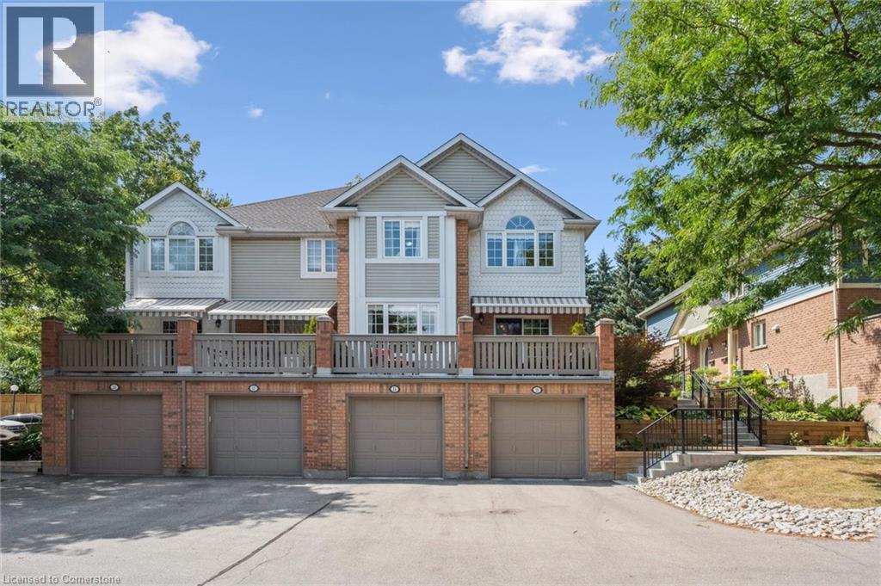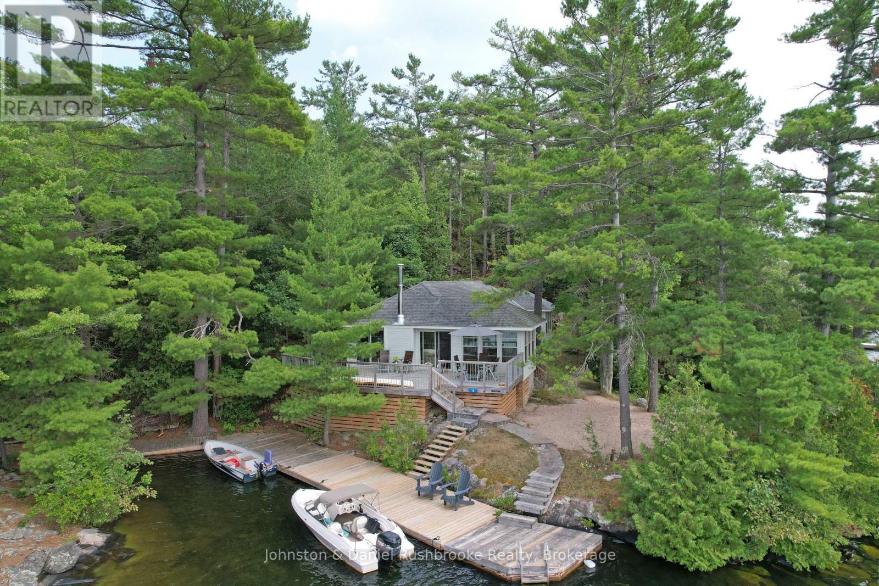509 - 1331 Queen Street E
Toronto (Greenwood-Coxwell), Ontario
Welcome to This Urban Sanctuary At Leslieville's George Condos. This Sensational Suite Has 9Ft Ceilings, 2 Bedroom and 2 Large Bathrooms & W/O To Huge Private Terrace! The Kitchen offers large Centre-Island, Gas Range & Modern Cabinetry. Dining Room Can Be Used As A Den/+1. Amenities Include: A Rooftop Terrace W/An Indoor/Outdoor Lounge, Bbq, Gym, & Pet Washing Station. (id:41954)
812 - 25 Cumberland Lane
Ajax (South West), Ontario
An opportunity to own by the lake at a price thats hard to match! This 958 sq. ft. 2-bedroom condo in The Breakers III offers excellent value for buyers seeking space, convenience, and lifestyle. Featuring a functional open-concept layout, full-sized kitchen, and generous living/dining area with walk-out to a southwest-facing balcony, this suite is ready for your personal touch. With TWO owned underground parking spots, a rare ensuite storage room, and an additional locker, it checks the boxes on both space and practicality. Located in one of Ajax's most established waterfront communities and surrounded by parks, trails, and the shoreline, this is an ideal option for those looking to renovate and build equity in a well-maintained building. The Breakers III is a quiet, mature building offering premium amenities including an indoor pool, gym, sauna, party room, BBQ area, and direct access to the Waterfront Trail. Monthly fees include water, parking, TV, and internet. Priced at just over $520 per squarefoot, this is a smart option for buyers seeking long-term upside in a lakeside setting. While the unit is clean and well-maintained, it also presents an excellent opportunity to add value through thoughtful updates. Whether you choose to renovate right away or take your time personalizing it, the potential is undeniable. Vacant and available for immediate possession. (id:41954)
19 Miller Street
Guelph (Pineridge/westminster Woods), Ontario
Your new family home awaits at 19 Miller Street! This stunning two-storey, Thomasfield-built home, on an oversized 60-foot lot, is located in the highly sought-after and family-friendly Pine Ridge community in south Guelph. The home features over 2,600 sq. ft. of upgraded living space, 4 spacious bedrooms, 3 baths, loads of closet and storage space and professionally painted from top to bottom. Additionally, it's walking distance to schools, close to parks, walking trails, shopping and restaurants and is a quick 10-minute drive to the 401. Beautifully maintained and move-in ready, this home offers the perfect blend of comfort, space, and style for your growing family. The open concept family room with cozy gas fireplace flows into the kitchen, which features stainless steel appliances, granite counters, a breakfast bar and stylish backsplash. Soaring floor to ceiling windows and beautiful hardwood floors grace the dining area and living room. The convenient main floor laundry area also serves as an entrance from the garage with plenty of space for school bags, coats and shoes. Upstairs you'll find 4 large bedrooms and 2 full exquisitely renovated bathrooms both with double sinks. The oversized primary bedroom is a true retreat with vaulted ceilings, a walk-in closet and the luxurious 5-piece ensuite with heated floors. Finally take time to enjoy the south facing, low maintenance backyard with a beautiful inground swimming pool and retractable awning to give you all the shade you need. Don't worry about keeping your grass green and flower beds happy because your inground sprinkler system will keep them looking their best. Hurry, this incredible home wont last long. Don't miss your chance to make it yours! Call your Realtor TODAY (id:41954)
1090 Eagletrace Drive
London North (North S), Ontario
Welcome to 1090 Eagletrace Dr, a rare opportunity to own a truly turnkey home in one of North London's most sought-after, mature neighbourhoods. With over 4,400 sqft of beautifully finished living space, this home blends size, character and thoughtful details in a way that's hard to find offering exceptional value in todays market. Step inside the grand foyer and you're greeted by elegant trim, 8' doors and a sense of warmth that carries throughout the home. To the front, a dedicated office or sitting room offers the perfect spot to work or unwind, while a formal dining room sets the stage for family gatherings. At the heart of the home, the family room impresses with its coffered ceiling, custom built-ins and a cozy gas fireplace. The kitchen and casual dining area open to the backyard, offering ample cabinetry and plenty of space to cook and entertain. Upstairs, four generously sized bedrooms all feature ensuite access, large closets and the convenience of a second-floor laundry. The primary suite feels like a retreat, complete with a spacious walk-in closet, a dedicated makeup area and a luxurious ensuite. Throughout the home, crown moulding, rich trim and warm finishes give it a timeless elegance that newer builds rarely achieve. The finished basement adds even more flexibility with a bedroom, gym, rec room, full bath with walk-in shower and a wet bar or kitchenette ideal for guests, in-laws or simply entertaining. Outside, you'll discover a private backyard oasis with a heated saltwater pool and integrated stone waterfall, updated pump and filter (2024), a pool shed, a covered porch for shade and mature landscaping that creates a tranquil, inviting space. Freshly painted and move-in ready, this home offers the perfect combination of space, quality and location. Surrounded by great schools, parks and amenities, its a home you'll want to experience in person. Book your showing today you wont want to miss it. (id:41954)
366 Hamilton Road
London East (East L), Ontario
366 Hamilton Road offers 4,698 sq. ft. of mixed-use space with excellent frontage near downtown London. The main floor features approximately 2,349 sq. ft. of commercial space that can be subdivided, while the second floor boasts a spacious four-bedroom residential unit that could be converted into two apartments. Zoned BDC35, the property permits a wide variety of uses including apartments, restaurants, offices, medical/dental, retail, studios, laundry facilities, places of worship, and assembly halls. A small rear garage adds extra utility, making this a flexible investment or owner-occupier opportunity. (id:41954)
13 Ventura Lane
Ajax (Central), Ontario
Location ! Location! Gorgeous & Spacious 3+1 Bedroom Freehold Townhouse with 4 Bath approx 2000 sq feet , W/Garage Situated In High Demand Ajax Neighbourhood. Conveniently Located Just 30 Minutes To Downtown Toronto & 5 Minutes To Ajax GO Station And The 401. Close To Top-Rated Schools, Public Transit, Parks, Shopping, And All Essential Amenities. This Home Fts O/C Main Flr W/Beautiful Kitchen W/Tons Of Cupboards & Workspace, Functional Living & Dining Rm, Convenient 2 Pc Powder Rm & Bonus Family Rm. Head Upstairs To 3 Good Sized Brms, Master Fts 4Pc Ensuite. W/O Bsmt Provides Additional room W/2Pc Powder Rm. Renovated with ample upgrades (including pots lights & fixtures new carpet, kitchen sink, toilet, freshly painted full house and more) with plentiful sunlight from 3 sides & airflow allowing cross-ventilation. End & largest unit in the complex. Feels like a Semi-Detached. Wooden deck in the backyard with Additional Entrance . (id:41954)
556 Fourth Line
Oakville (Wo West), Ontario
Set back on an expansive estate lot, this custom-built home offers nearly 9,000 sq ft of expertly curated living space, complete w/6 bedrooms + 8 bathrooms. Every inch of this residence reflects refined comfort + thoughtful design, blending texture, clean lines, open sightlines + a seamless connection to the outdoors. Inside, each space is anchored by custom-milled mouldings, bold stone, designer lighting, imported wood finishes, expansive glazing + smart home integration. The heart of the home is a chefs kitchen with walk-in pantry + servery, flowing into a two-storey family room w/full-height windows + a dramatic fireplace feature wall. A functional utility wing includes ample storage + a pet wash station. The central staircase serves as a sculptural focal point, carrying light + elegance to the upper levels. Each bedroom suite offers privacy and sophistication, with custom dressing rooms + lavish ensuites. The primary retreat is a true sanctuarydouble doors lead to a lounge + sleeping quarters w/a two-sided fireplace, private patio access, a fully outfitted dressing room + a luxe bath w/steam shower + soaker tub. A third-floor suite offers flexibility as a second primary or teen haven.The walk-out lower level expands the living space w/a custom wet bar, games area, theatre, rec room with fireplace + a private nanny suite. Outdoors, the home continues to impress with a spacious portico with central gas fireplace, flat-stone patios + a lush, tree-lined yardperfect for summer entertaining or quiet evenings. Central to several local schools, shopping and walkable to Appleby College. An exceptional home in West Oakville, offering the space, design, and comfort your family has been looking for. (id:41954)
12191 Mississauga Road W
Caledon, Ontario
This is a standout opportunity for investors with long-term vision, ideally located near Mayfield Road, just south of the proposed Highway 413 and along the border of Brampton and Halton Hills. Situated within a designated Future Commercial Employment Zone under the Region of Peel, this property lies in a high-potential area set for significant industrial and economic growth. With rapid development already shaping the surrounding industrial corridor, the location is expected to become a major employment hub in the near future, starting from Credit and Mayfield. The property features a detached home with 3+1 bedrooms, 3 full bathrooms, an unfinished basement, and a double car garage. Recent upgrades include a new roof (2018), new hot water tank (2024), and new sump pump (2024). Whether for personal use or as a long-term investment, this is a rare opportunity to secure land in one of Caledon most strategic and fast-growing areas. Motivated Sellers. (id:41954)
209 - 2379 Central Park Drive
Oakville (Ro River Oaks), Ontario
Experience elegant, low-maintenance living in this beautifully maintained 2-bedroom, 2-bathroom condo, located in Oakville's sought-after River Oaks community. This carpet-free, 850 sq ft southwest corner unit offers a bright and airy open-concept layout that seamlessly connects the living, dining, and kitchen areas, perfect for today's lifestyle. The unit boasts several tasteful upgrades, including crown molding, hardwood floors throughout, undermount sinks and lighting, and galley cupboards, enhancing its stylish and comfortable feel. The Courtyard Residences provides an exceptional lifestyle with extensive amenities, including an outdoor pool, spa, sauna, gym, party room, and a BBQ patio area. Your daily life is made easy with in-suite laundry, an underground parking spot, and a storage locker. Situated in the vibrant uptown core, you are just steps away from a variety of shops and restaurants, including Walmart, LCBO, The Keg, and Spoon & Fork. Commuting is a breeze with close proximity to Highways 407 and 403, as well as transit options to the Oakville GO station. This condo is an ideal choice for those seeking a blend of comfort, style, and unparalleled convenience. (id:41954)
10 Heatherside Court
Brampton (Central Park), Ontario
A rare find in a serene court! This beautifully updated 3-level side split offers the perfect blend of style and space, ideal for first-time buyers or savvy investors. Boasting 3 spacious bedrooms, a bright and airy living area with large windows, a modern kitchen and a sunroom perfect for family gatherings, this home has it all. The finished basement provides a versatile rec room with a built in bar, while ample storage ensures practicality. With its peaceful location and move-in-ready charm, this gem is ready to welcome you home! (id:41954)
941 Gordon Street Unit# 14
Guelph, Ontario
Heres an amazing opportunity to own a home in Parc Place, a very desirable complex in the citys south end. Youre just minutes away from shopping, restaurants, and transit, but the complex is so peaceful youd never know youre in the city. It even has its own tennis and pickleball courts, plus a beautiful outdoor pool to enjoy all summer long. Unit 14 is a bright and spacious 2-bedroom townhome with a single-car garage. The main floor has a great layout with hardwood floors, a cozy gas fireplace, and an open-concept kitchen with tons of cupboard and counter space. Sliding doors off the dining area take you out to a spacious private terraceperfect for relaxing or hosting friends. Upstairs, youll find two huge, light-filled bedrooms, a full 4-piece bath, and a super handy storage room. The basement has a finished area that could work as a home office, workout space, or TV room, plus theres laundry and direct access to the garage. If you're looking for a low-maintenance, move-in-ready home in a quiet and friendly community, this could be the one. (id:41954)
18 Island 340 (Marie Island)
Georgian Bay (Baxter), Ontario
Sunsets on Gloucester Pool!!! Escape to this stunning waterfront island retreat, just 1.5 hours from the GTA and less than a 5 minute boat ride from the marina. With 328 feet of private south and west facing frontage that includes 2 protected bays - one shallow with a sandy bottom perfect for kids and launching personal watercraft, and the other with deep water for mooring and swimming. The property abuts Crown Land for ultimate privacy. This beautifully built 3 bedroom 3 season cottage offers breathtaking one-of-a-kind panoramic views of Gloucester Pool your gateway to boating on Georgian Bay and the Trent Severn Waterway. Step inside a beautifully designed living space that blends the character of old Muskoka with a modern design esthetic. The vaulted open-plan living space features beam ceilings, large central kitchen island, a wood burning fireplace, and it is filled with natural light. An expansive waterside deck allows you to take in spectacular views, and provides easy access to the lake to enjoy boating, swimming and fishing right from your doorstep. This is a once-in-a-lifetime opportunity to own a special piece of Muskoka! (id:41954)


