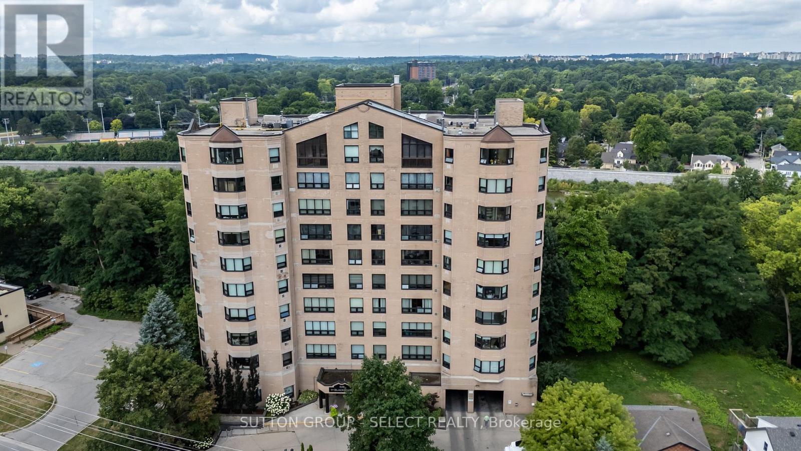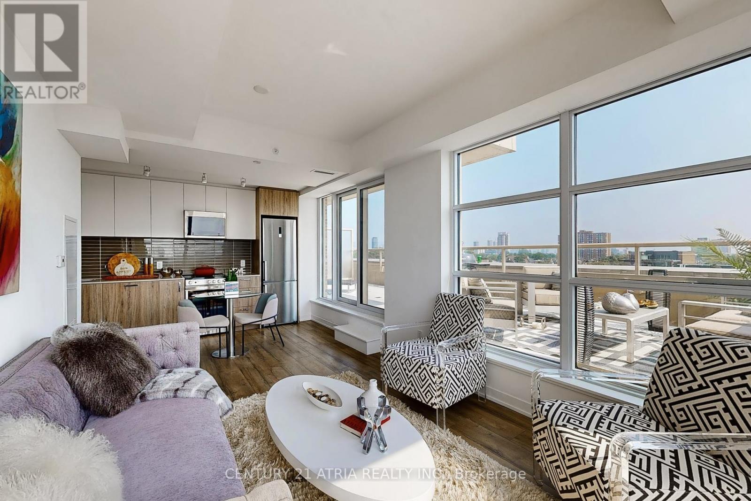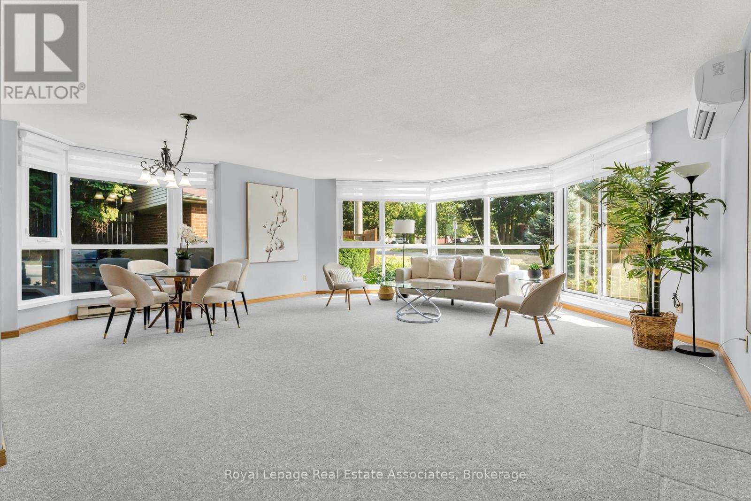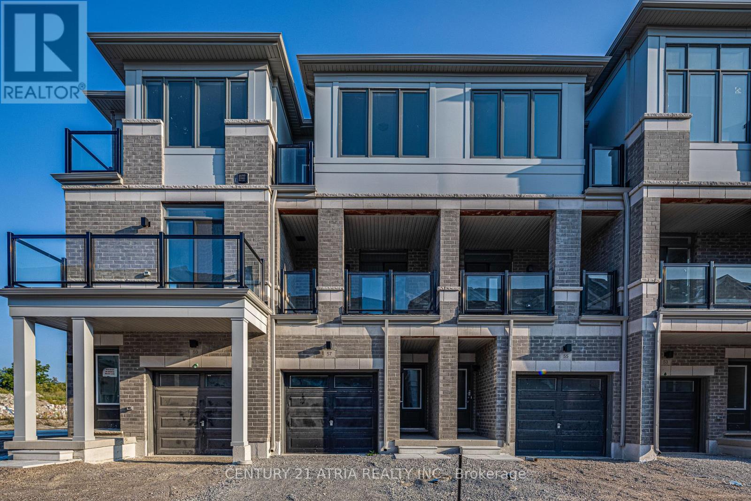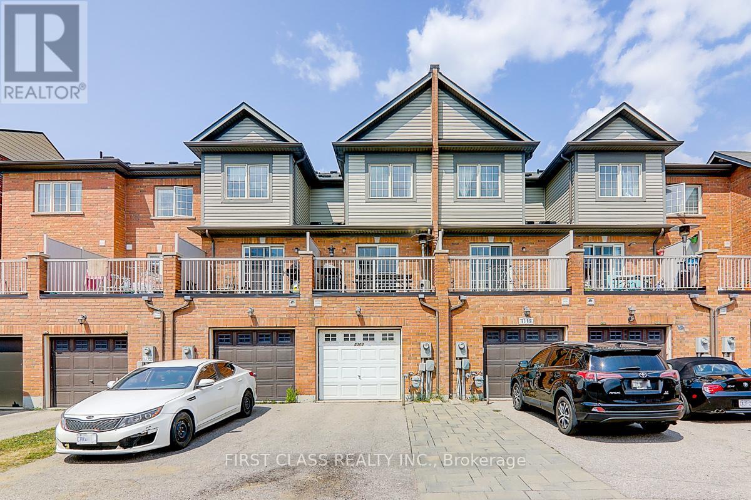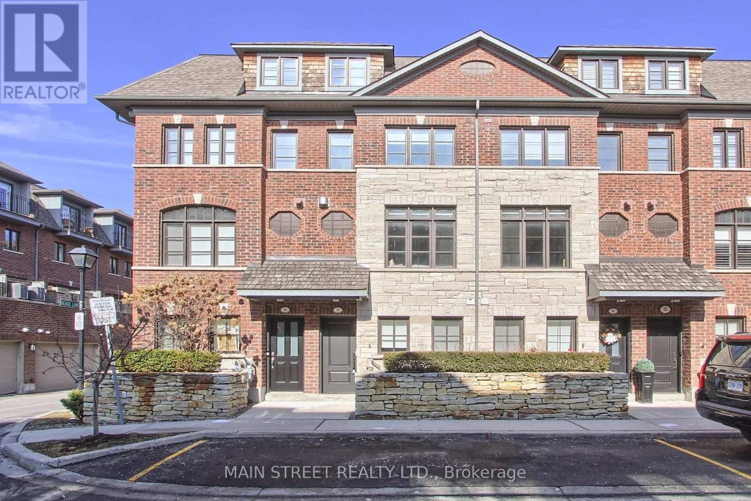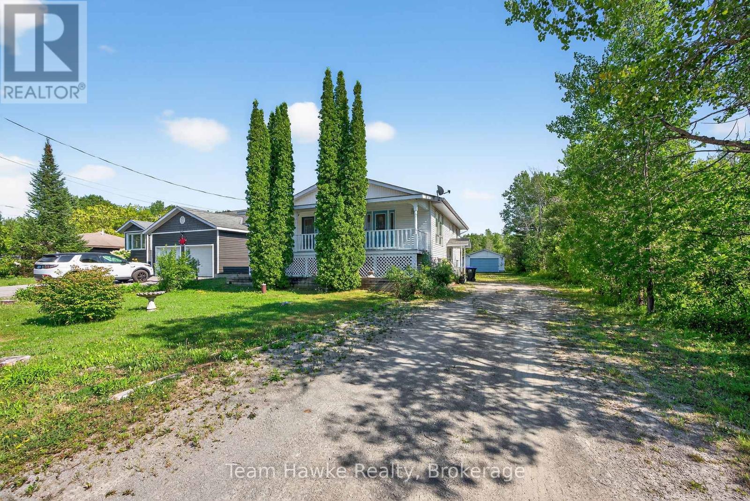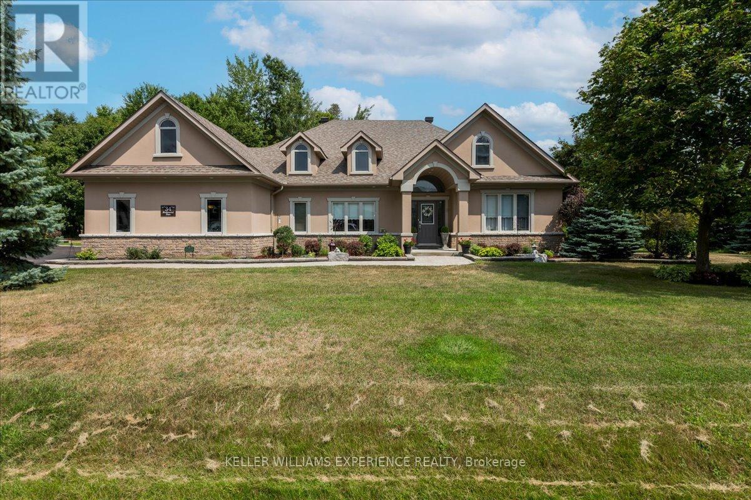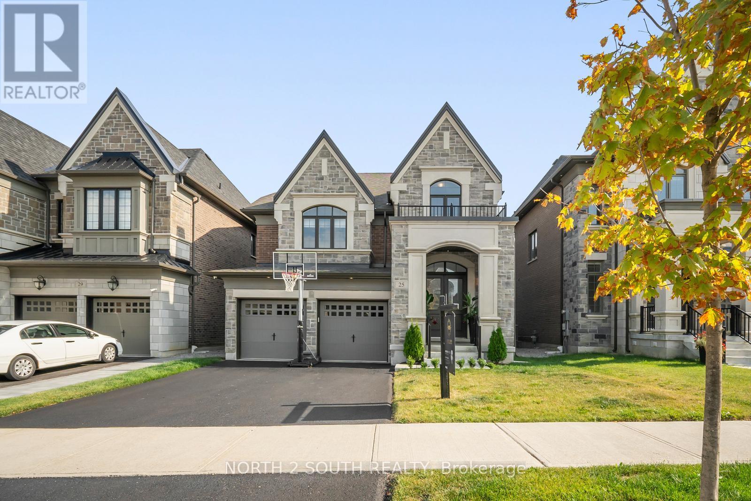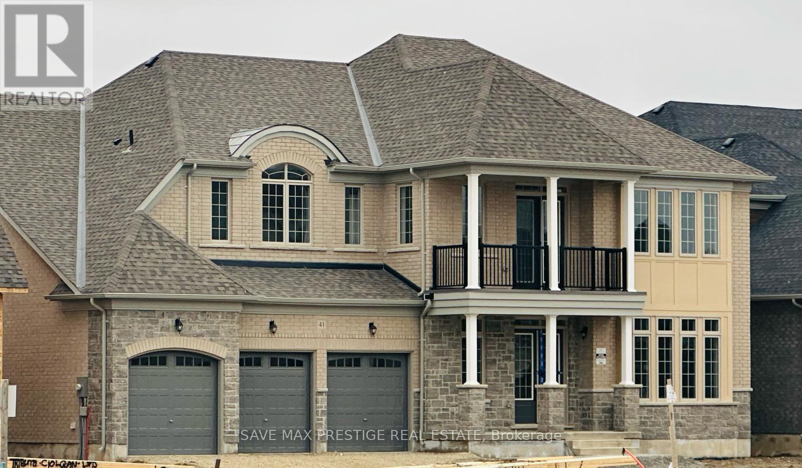304 - 549 Ridout Street N
London East (East F), Ontario
Looking to move downtown? This very attractive condo building known as The Blackfriars is centrally located and overlooks Harris Park and the Thames River. It is within walking distance of all the amenities downtown...shopping, restaurants, concerts, Canada Life Place, Labatt Park, Victoria Park and the London Library... plus just a short distance from UWO! Upon entering this building, you will be welcomed with a very impressive foyer! The unit itself is very spacious and is approximately 1250 sq. ft. It features an eat-in kitchen, spacious living/dining room, primary bedroom with two large closets and a 4-piece ensuite bath, second bedroom/den with a large window overlooking the park, 4-piece bath, as well as a separate laundry/storage room. The main areas of this condo have all laminate flooring so easy to maintain. Other features include underground parking, gym, common room, and two patio areas to sit and relax! This unit is easy to show and available for immediate possession!!! (id:41954)
26 Glenashton Drive
Hamilton (Stoney Creek), Ontario
Endless Potential in Picturesque Stoney Creek Nestled in one of Stoney Creek's most scenic neighbourhoods, with breathtaking views of the Niagara Escarpment, this charming home offers a rare opportunity to create the space you've always envisioned. Perfect for first-time buyers or anyone ready to reimagine and update a home to suit their style, it combines a sought-after location with limitless potential. Step inside and discover a well-proportioned layout ready for your personal touch. Whether you envision modern upgrades, open-concept living, or a cozy retreat filled with character. Large windows capture the beauty of the surrounding landscape, while the spacious backyard invites outdoor living and entertaining. Located close to parks, trails, schools, and all the conveniences of Stoney Creek, this property is more than a home, it's a canvas for your future. Don't miss the chance to make it your own. Opportunities like this, where location, value, and potential align, are rare and in high demand. Act now to secure this incredible find and start building the home and lifestyle you've been dreaming of. (id:41954)
607 - 1787 St Clair Avenue
Toronto (Weston-Pellam Park), Ontario
Experience elevated urban living in this stunning 2-bedroom + den southwest-facing residence at SCOUT Condos. Spanning 1,058 sq. ft. of interior space, this home features a 310 sq. ft. terrace with unobstructed views and a 45 sq. ft. balcony off the den, offering plenty of outdoor space to relax or entertain. The open-concept layout is bright and functional, with the den providing an ideal home office or guest space.Includes 1 parking space and 2 lockers for exceptional storage.Perfectly situated west of Corso Italia, north of The Junction, and right on the vibrant St. Clair West strip, youll be surrounded by trendy cafés, boutique shops, grocery stores, parks, and more. (id:41954)
110 - 26 Hall Road
Halton Hills (Georgetown), Ontario
This spacious, ground-level Ashford model is a corner unit in the desirable Royal Ascot building, offering 2 bedrooms, 2 bathrooms, and 1,269 sqft of bright living space. The master has a large walk-in closet and a renovated 3-piece bathroom with a walk-in shower. Open concept floor plan with a great size updated kitchen with pot lights, lots of storage, and counterspace. The kitchen flows into the dining area/living area with oversized wrap-around windows which bring in lots of sunlight, custom blinds, new carpet throughout, and a walkout to your own private balcony with views of the gardens. Ensuite laundry and storage. Easy access to the side entertaining area with patio and BBQs. The building includes lots of amenities like a party room with a kitchen, exercise room, games room, car wash, BBQ area, bike storage, and visitor parking. This unit comes with one parking space and one locker. This unit is ideal for first-time buyers, downsizers, or investors. Close to walking trails, shopping, a GO bus stop, and more. (id:41954)
57 George Bales Lane
Richmond Hill, Ontario
One of the newest modern townhomes to have a highly sought after Richmond Hill address! This thoughtfully designed 3 bedroom home has features like: direct access from the single car garage with private driveway and $65,000 worth of upgrades throughout the home that provides convenience and comfort. Ideally located just minutes away from Hwy 404, Gormley Go Station, Costco, Home Depot, banks supermarkets and restaurants. Zoned for the top-ranking Richmond Green Secondary School. Don't miss this rare opportunity for a brand new never lived in home in a prime location. (id:41954)
5303 Major Mackenzie Drive E
Markham (Berczy), Ontario
Freehold In Desirable Location In Top School Zone Stonebridge Ps & Pierre Trudeau Hs! No Common Element Fee. Two Spacious Master Bedrooms With Ensuite. Family Room On Main Floor Can Be Easily Converted Into A 3rd Bedroom. Modern Kitchen W/Stainless Steel Appliances And New Granite Counter Breakfast Bar. New Painting Through. Access To Garage. Walking Distance To Public Transit, Grocery Store, Shops, Restaurants And More. Washroom Rough In Available At Basement! (id:41954)
27 - 12 Powseland Crescent
Vaughan (West Woodbridge), Ontario
This beautiful Townhome in West Woodbridge is by Dunpar Homes and has been fully renovated from top to bottom. This open concept living features 3 bedrooms and 3 washrooms, all with custom cabinetry and closets. A Lower level den that could be used as an office or mudroom, with built-in closets. This chef inspired kitchen features travertine countertops with stainless steel appliances and custom cabinets with walk-out access to your own private terrace. Enjoy the spa-like Primary Bedroom with its own private balcony and designer walk-through dressing room with a stunning 5 piece ensuite. The laundry room features full size washer and dryer and is conviently located on the third level. The two car garage features a new garage heater making a warm space year round. This is an Extremely Sought-After Neighbourhood! **EXTRAS** Legal Description:UNIT 27, LEVEL 1, YORK REGION STANDARD CONDOMINIUM PLAN NO. 1191 AND ITS APPURTENANT INTEREST SUBJECT TO AND TOGETHER WITH EASEMENTS AS SET OUT IN SCHEDULE A AS IN YR1628692 CITY OF VAUGHAN (id:41954)
100 Harris Crescent
Southgate, Ontario
No design element was overlooked and no expense was spared when the current owner custom built this amazing country estate BUNGALOW in 2019 - including an absolutely spectacular three bay 38.8 ft by 48.6 ft DETACHED SHOP with loft living space (great for an AirBnB). And all set on a beautifully landscaped 1.3 acre lot featuring 55 trees and landscape lighting. If you are a discerning buyer looking for a property that is a cut above, this is one you must come and see to appreciate it. Whether you have a large car collection, lots of toys (including RV's), or need a property for your home based business - this one can handle it all. The home itself is done top to bottom - offering over 2950 sq ft of thoughtfully designed living space with finished basement level - 4 bedrooms and 4 bathrooms. Second kitchen on the lower level. Great for extended family or out of town guests. There are far too many special features to list here - but we will highlight a few. First - it's a country property with natural gas - that's a bonus! There is fibre internet too. Covered front porch and an expansive covered rear deck for entertaining. Oversized triple car attached garage with walk up from basement level. Separate utility shed out back. The shop has in floor heating - and even an RV hook up. It's the little details here that put this property over the top. Located on a paved road a short drive to all the amenities you need - and adjacent to a small enclave of other high end country estate homes. (id:41954)
122 Silurian Drive
Guelph (Grange Road), Ontario
Welcome to 122 Silurian Drive, a well-maintained semi-detached home situated on a generous corner lot in a quiet, family-friendly neighbourhood. This turnkey property offers excellent curb appeal with mature trees and a fully fenced backyard, creating a private and welcoming outdoor space. Inside, you'll find a bright and functional layout with large windows that allow plenty of natural light throughout the main floor. The kitchen provides ample cabinet and counter space and opens to the dining and living areas, making it ideal for both everyday living and entertaining. A walkout from the dining area leads to the backyard perfect for relaxing evenings or hosting summer get-togethers. features three comfortable bedrooms, including a spacious primary with a walk in closet and shared access to a full bathroom. The finished basement extends the living space with a cozy rec room and room for storage. Conveniently located close to schools, parks, trails, shopping, and public transit, this home combines comfort and practicality in a great location. 122 Silurian Drive is move-in ready and well suited for a wide range of lifestyles. (id:41954)
203 Woodlands Avenue
Tay (Port Mcnicoll), Ontario
Charming Raised Bungalow on Georgian Bay, Tay Township. Welcome to this well-maintained 1,250 sq ft raised bungalow nestled on the shores of Georgian Bay in Paradise Point. This 3-bedroom, 2-bathroom home features a spacious layout, including large open layout, separate family room & a 4-piece ensuite. Step outside to your private, covered veranda the perfect spot to relax, dine, or entertain while enjoying the breeze from the bay. The tree-lined lot offers privacy, with ample space for outdoor enjoyment and parking. The hobbyist or tinkerer will appreciate the 22' x 30' (660 sq ft) detached workshop with 60-amp service, ideal for projects, storage, or endless future possibilities. Whether you're looking for a year-round home or a four-season cottage retreat, this is an opportunity you don't want to miss! (id:41954)
122 Norton Avenue
Toronto (Willowdale East), Ontario
*LOCATION&HOUSE&SCHOOL!!! *This Custom Residence On A Prime Lot(50*138 ft) In Highly Coveted Pocket of Willowdale East! This Stunning super bright Home Offers Approx. 5,500 Sq Ft of Elegant Living Space. 4+2 Bedrooms & 7 Washrooms, Large Open-Concept Principal Living and Dining Rooms On The Main Floor, A Beautifully Paneled Private Office With Built-Ins, A Gourmet Eat-In Kitchen & A Spacious Breakfast Area That Has A large Skylight you want sit there all day long! Bright & Large family room facing to backyard. Large Backyard with family sized deck siting area covered by grape trellis. Professional landscape with interlocks and various plants for Your Gatherings or Relaxation. The Breathtaking Master Bedroom Boasts Walk-In Closet, A Gorgeous 7 Pc Ensuite Including A Bidet and Jacuzzi Tub with Skylight above! Laundry in 2nd Floor! The original 5B was converted to 4B for better use. Each bedroom has own bathroom, 2nd level has beautiful huge Skylight! Laundry room on 2nd floor! LED Lighting Thru-Out whole house. Finished Basement Includes 2 Split Bedrooms, Two Full Bath, Large Sitting Area and a handy Kitchen with B/I cabinet Is A Great Opportunity for Generating Income! Basement has space for separate laundry and separate side entrance. 5min Walk to highly-ranked Earl Haig Secondary School! Neighbor with Mitchell Field Community Centre which has Ice rink, pool etc, walk minutes to Subway, Half hour to Downtown! Also Steps Away From Shops(Metro, Loblaws). Can't miss it!!! (id:41954)
59 George Bales Lane
Richmond Hill, Ontario
One of the newest modern townhomes to have a highly sought after Richmond Hill address, this spacious 3 bedroom home boast over 2000sqft of thoughtfully designed living. Features like: direct access from the single car garage with private driveway and $65,000 worth of upgrades throughout the home provide convenience and comfort. Ideally located just minutes away from Hwy 404, Gormley Go Station, Costco, Home Depot, banks supermarkets and restaurants. Zoned for the top-ranking Richmond Green Secondary School. Don't miss this rare opportunity for a brand new never lived in home in a prime location. (id:41954)
15 Purdy Crescent
Hamilton (Greeningdon), Ontario
Well maintained and updated full-brick bungalow in the sought-after Greeningdon neighbourhood on the Hamilton Mountain, just steps to Dave Andreychuk Arena/Rec Centre, parks, schools, Limeridge Mall, public transit, and minutes to the Linc & 403. The bright main floor offers 3 bedrooms, a sun-filled living room, an eat-in kitchen, a 4-piece bath, and a rough-in for laundry. A separate side entrance leads to a fully finished in-law suite featuring 1 bedroom, a den/dinette, a full kitchen, laundry facilities, and a 3-piece bath. Updates include windows (2020), Deck (2019), front aggregate steps & railing (2021), garage door (2019), cement & fence on side of house (2021), California shutters, main level floors & kitchen (2019), 100-amp panel (2019), fridge, stove, washer, dryer (2019), dishwasher (2023), and new hot water tank (2023). Whether youre looking to generate steady rental income or create the perfect home for your growing family, this property delivers on both! (id:41954)
81 Beasley Grove
Hamilton (Meadowlands), Ontario
Welcome to 81 Beasley Grove Upgraded Freehold Townhome on a quiet cul de sac, in desirable Meadowlands in Ancaster! Located on a quiet, family-friendly street, this beautifully upgraded freehold townhome offers 3 bedrooms, 3 bathrooms, and approximately 1,600 square feet of thoughtfully designed living space in the desirable Meadowlands community. This home is packed with premium features, including quartz countertops throughout, California shutters, and striking custom board and batten accent walls that add a designer touch. Enjoy the glow of pot lights in the kitchen, living room, and upper hallway/loft, and unwind by the cozy gas fireplace. The oak staircase adds timeless character, while the gas line in the backyard is perfect for BBQs and entertaining. You'll also love the professionally installed irrigation system in both the front and back yards, keeping your lawn and gardens lush with minimal effort. The home is equipped with a Heat Recovery Ventilation (HRV) system, ensuring fresh, filtered air and improved energy efficiency year-round. Upstairs, you'll appreciate the convenient second-floor laundry and a spacious loft ideal for an office, playroom, or reading nook. The basement offers a bathroom rough-in, giving you flexibility for future development. Enjoy the perks of freehold living with no condo fees, in a peaceful neighbourhood close to top-rated schools, parks, shopping, and transit. Don't miss your chance to own this turn-key gem at 81 Beasley Grove. (id:41954)
244 Activa Avenue
Kitchener, Ontario
Welcome HOME to this amazing FREEHOLD END-UNIT townhouse in desirable Activa Avenue. With 3 bedrooms and 2 bathrooms, this home is perfect for first-time buyers, young families, or those looking to downsize or investors. Step inside and be greeted by a bright foyer and convenient direct access to the attached garage. The open-concept main floor features a spacious kitchen with ample storage and counter space, an island with seating for two or more, a dining area, and a bright living room . This unit features around 1300 sq. ft. of living space and amazing natural light. There are many updates time to time including main level Floor(2025), Kitchen (2025), Powder room(2025), Furnace(2024), Driveway extension(2021). This well kept unit is just right across Public & Catholic Schools, close to Highway7/8, 5 minutes to Sunrise plaza, Public transit and much more. (id:41954)
11 Henderson Court
Ingersoll (Ingersoll - North), Ontario
Welcome to 11 Henderson Court, a stunning and spacious family home tucked away on a quiet cul-de-sac in the heart of Ingersoll. Offering nearly 3,000 square feet of beautifully finished living space on an exceptional 55 x 230-foot lot, this property combines luxury, comfort, and an unbeatable location. The main level features a massive kitchen that serves as the heart of the home, perfect for family gatherings and entertaining. Upstairs you'll find four generously sized bedrooms, while the fully finished basement offers two additional bedrooms, a second kitchen, and a full bathroom ideal for multi-generational living or hosting guests. Step outside to your private backyard oasis, complete with an inground pool, hot tub, a pool house and a huge deck overlooking the expansive yard. This outdoor space is perfect for summer entertaining, weekend relaxation, or simply enjoying the peaceful surroundings. The property's prime location means you're just minutes from excellent schools, shopping, dining, and recreational facilities. Quick access to Highway 401 makes commuting to London, Woodstock, and surrounding areas a breeze, and Ingersoll's VIA Rail station offers convenient train service between Toronto and Windsor. Residents enjoy a vibrant community with local parks, trails, cultural attractions, seasonal festivals, and a charming downtown core. Nearby cities offer expanded shopping and amenities, while beaches along Lake Erie and Lake Huron are within an easy drive for summer day trips. This rare offering blends space, privacy, and lifestyle in one of Ingersoll's most sought-after neighbourhoods. (id:41954)
106 - 60 Cardigan Street
Guelph (Downtown), Ontario
Located in the iconic Stewart Mill Lofts! A former factory built over 100 years ago and transformed into stylish condominiums in 2006, this corner unit blends authentic character with thoughtful modern updates. Original exposed brick, wood beams, and soaring 13-ft Douglas Fir ceilings create an airy, open feel, while large windows flood the space with beautiful natural light. A unique highlight of this home is the large, lush, fully fenced terrace, offering a private outdoor retreat with views enjoyed from every room. The living room provides ample space to relax and features a walk-out to the terrace, while the dedicated dining area easily accommodates a full-size table for entertaining. Inside, the spacious primary bedroom includes a walk-in closet, and the good-sized second bedroom is perfect for guests or a home office. A recently renovated 4-piece bathroom with a walnut vanity adds a modern touch. The large, fully renovated, open concept kitchen features high-efficiency Bosch stainless steel appliances, an induction range, a full-height pantry, and a generous island perfect for cooking and gathering. Comfort is ensured year-round with a Navien boiler (installed in 2020) providing heat and on-demand hot water, and radiant heated concrete floors. Additional features include a Bosch washer and dryer, one parking space, and the convenience of a private storage locker. The location offers the best of Guelph at your doorstep. Located just steps from the Speed River and the scenic Trans-Canada Trail, where you can walk or bike to Guelph Lake. Downtowns dining, shopping, the River Run Centre, VIA Rail, GO Train, and public transit are all within easy reach, making this an ideal home for those who value both character and convenience. (id:41954)
34 Heatherwood Drive
Springwater (Midhurst), Ontario
Step into a world of elegance, comfort, and effortless luxury in this stunning executive bungalow, perfectly situated on a prominent corner lot with meticulously landscaped gardens. Combining sophisticated design with functional accessibility, this home offers soaring 9-foot ceilings, hardwood floors, crown moulding, and a vaulted great room that creates a warm and inviting atmosphere. The chef-inspired eat-in kitchen boasts granite countertops and walkout access to a spacious deck, ideal for entertaining, while a private deck off the primary suite provides a peaceful retreat. Designed with accessibility in mind, the home features extra-wide doors and hallways, a custom zero-barrier steam shower, and a Bruno vertical lift from the garage for seamless mobility. Additional highlights include a three-car side-facing garage, central vacuum, reverse osmosis water system, Generac generator, advanced air filtration, lead glass windows and a modern security system. The fully finished lower level offers a versatile in-law suite and a generous living area with a gas fireplace, perfect for extended family or guests. With excellent proximity to schools, a bus stop just steps away, and thoughtful upgrades throughout, this turnkey home is ready to welcome its next owners. Experience refined living, elegant design, and unmatched convenience in one exceptional residence. (id:41954)
13 Harbour Crescent
Wasaga Beach, Ontario
**BACKING ONTO EP LAND**, Fully Renovated Raised Bungalow! Linked by Garage only, This Home Provides a Private, Peaceful Setting While Minutes From the Beach and All the Amenities Wasaga Beach Has to Offer! Renovated Kitchen Cabinets (2021), New Kitchen Appliances (2022), Quartz Counter Tops (2023), Gorgeous Modern Flooring Throughout (2021), Renovated Bathrooms - Basement Bathroom (2023), Fully Finished Basement with Rec. Room and a Gas FP, Two Additional Bedrooms on the Lower Level, Large Deck (2021) Perfect for Entertaining or Enjoying Serene Views of Nature! AC (2024), Windows (2019), Furnace (2022), Water Heater 2022) and *Softener* (2022) Garage Extended by 6 ft., With Back Entrance. (2022) *Sprinkler System* Minutes from Shopping, Dining and Walking Trails. !!PRICED TO SELL!! ** This is a linked property.** (id:41954)
1 Henderson Crescent
New Tecumseth (Alliston), Ontario
Charming 2+1 bedroom bungalow is centrally located within walking distance to schools, parks, shops and restaurants. Bright and spacious entry way, private dining area, kitchen with ample storage and walk out to deck make BBQing a breeze. The living room is open to the kitchen for ease of entertainment and a den that could easily be transformed into a 3rd bedroom/office. On the lower level you will find an extra bedroom, bathroom and recreation area for the whole family. If you're looking for somewhere to call home... this is it! (id:41954)
25 Pine Heights Drive
Vaughan (Vellore Village), Ontario
Your Dream Home Awaits in Vaughan! Step into this stunning, fully finished gem nestled in one of Vaughan's most exclusive, brand-new subdivisions! This 4-bedroom, 4-bathroom beauty offers everything you've been searching for and then some. From the moment you walk in, the luxury and attention to detail will leave you in awe. Custom Chefs Kitchen: Quartz countertops, a showstopping book-matched backsplash, and top-of-the-line built-in appliances make this kitchen a dream come true. Every Bedroom with Its Own Bath: Say goodbye to sharing! Every bedroom has access to its own private bathroom, designed for ultimate comfort and privacy. Rich Hardwood Throughout: Stunning flooring, custom pot lights, and pendant lighting elevate every inch of this home.10ft Ceilings, 8ft Doors: Soaring spaces make the home feel even larger, bright, and open. White Oak Feature Walls: Each bedroom features a custom-designed white oak wall elegance, meet modern design. This isn't just a house, it's a luxury living experience. Ready to make it yours? Don't wait! Homes like this are a rare find. Your dream home is calling. Are you ready to answer? (id:41954)
41 Orchid Crescent
Adjala-Tosorontio (Colgan), Ontario
Epitome of Luxury!! Fully Upgraded!! 5 Bedroom Detached w/3 Car-Garage & Look-out Basement on a Premium pool sized lot (70X140) w/5115 Sq Ft above Grade (Ellison Model Elevation B). New Subdivision Colgan Crossing by Tribute Communities!! Over $200k spent on upgrades. Structural Upgrades include 10 ceiling on Main & 2nd Floor & 9 Ceiling in Basement. Double Door Entry. Welcoming Foyer. Hude Living/Dining combined w/ quality hardwood & large windows. Chefs Gourmet Kitchen w/ S/S appliances, Center island & Backsplash. Separate Family room w/ Hardwood Flooring. Main Floor office w/ hardwood floors & large windows for Lots of light. Stained Oak Staircase w/ Iron Pickets. Primary Bedroom w/ 6pc Ensuite & His/Her closets. 4 other good sized bedrooms. Every room is attached to a washroom. Media/entertainment area w/ walk-out to Balcony. Unspoiled Basement can me finished as per your taste. (id:41954)
11 Imperial Court
Vaughan (East Woodbridge), Ontario
Gorgeous, Impeccably Maintained 5-Level Backsplit on a Quiet Family-Friendly Court! Welcome to this stunning, move-in-ready home mestled on a peaceful court in of the area's most desirable neighbourhoods. From the moment you arrive, you'll be captivated by its outstanding curb appeal-featuring a beautifully landscaped front yard, interlock driveway and walkway, and a charming front balcony, perfect for your morning coffee or eveining unwind. Step inside to discover a bright, spacious interior flooded with natural light and thoughtfully designed across five impressive levels-ideal for growing families, entertaining guests, or multi-generational living. Elegant hardwood and porcelain flooring, crown moulding, and pot lights throughout add warmth and sophistication. At the heart of the home is a stunning custom oak kitchen, fully renovated with granite countertops, a centre island, and high-end finishes-perfect for cooking, gathering, and creating leasting memories. Enjoy the added convenience of direct garage access. The expansive 150-ft deep lot offers a private backyard oasis, complete with an interlock pation and aninground sprinkler system-perfect for outdoor dining, gardening, or simply relaxing in total privacy. Additional highlights indclude: Large private drive with ample parking. Updated Windows thorughout. Spacious cold room for added storage. New furnace (2022) Roof and air conditioner (2014) Smart home features including WiFi-enabled light switches, motion sensor lighting, and outdoor smart lighting. This exceptional home effortlessly blends classic style with modern upgrades-offering unmatched comfort, space and convenience in a prime location. Don't miss your chance to own this rare gem! (id:41954)
1343 Lawson Street
Innisfil (Alcona), Ontario
Welcome to the exceptional 1343 Lawson St. in the heart of Alcona. Versatile. Stylish. Fun. This Home Does It All!! Work from home? Host epic pool parties? Welcome extended family? Generate income? Yes, yes, yes, and yes. Inside, a bright main floor greets you with a home-office-ready den, elegant dining room, and an open-concept kitchen + family room that flows straight out to your resort-style backyard. Think: inground saltwater pool, outdoor kitchen with BBQ and pizza oven, al-fresco dining under gazebo, and lounge space made for lazy summer nights. Add a main-level laundry room, hall closet, and attached garage with direct access for everyday convenience. Upstairs, two primary suites (each with walk-in closets + ensuite) plus two more bedrooms and a shared bathroom give everyone their own space. Bonus: an airy upper-level lounge - perfect hangout, gaming zone, or creative hub. Downstairs, a separate-entry lower level offers endless possibilities: Self-contained apartment (bedroom, kitchen, bath, laundry). Extra bedroom with ensuite. Cold storage + more. Add in hardwood floors throughout, ceiling details, pot lights, light fixtures, professional landscaping, and low-maintenance design, and you've got the total package. This isn't just a home - it's your lifestyle headquarters. (id:41954)
