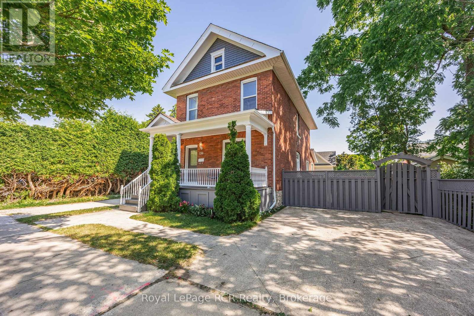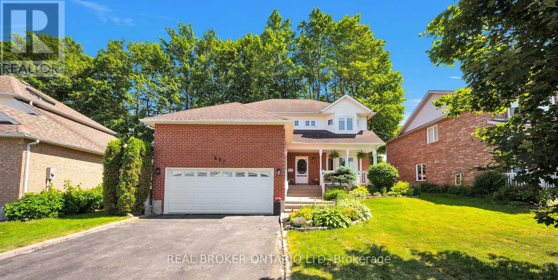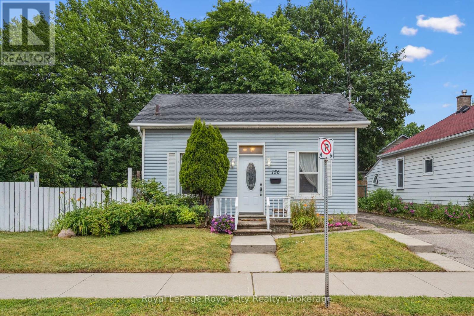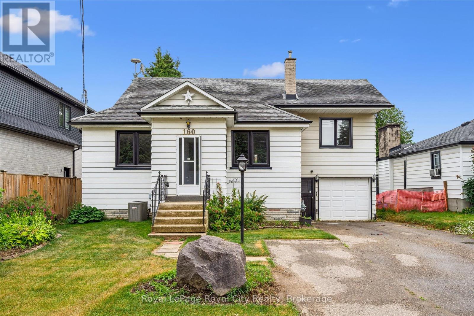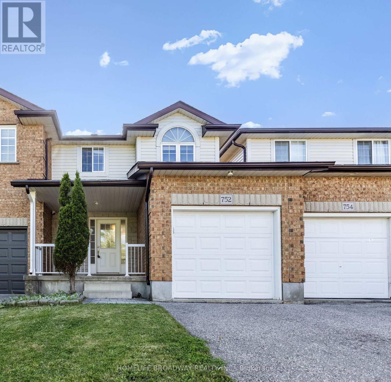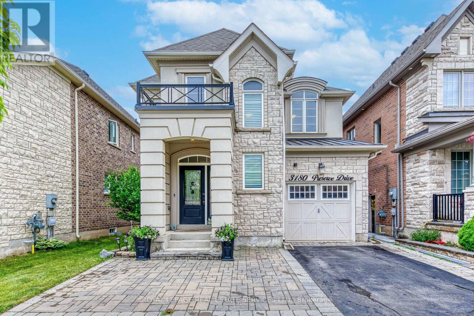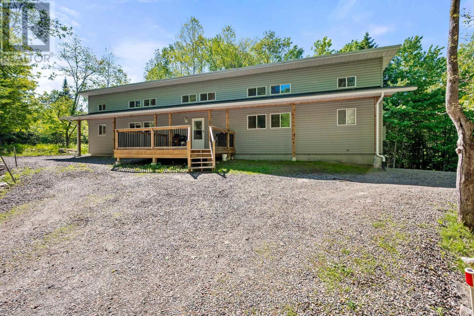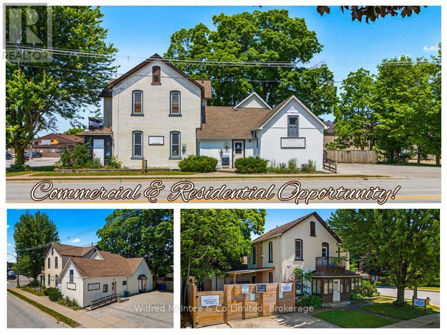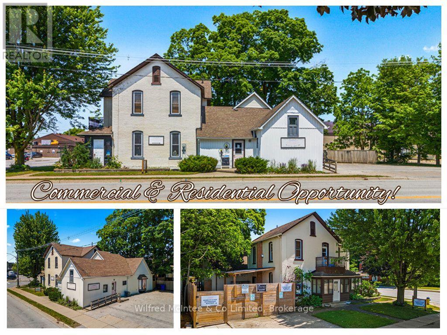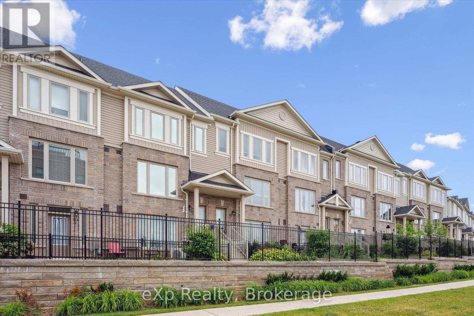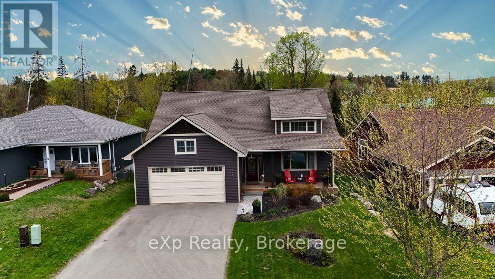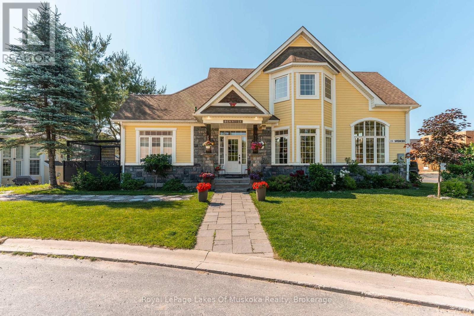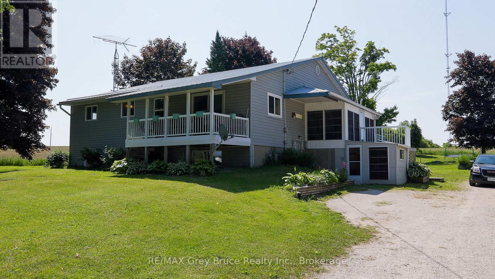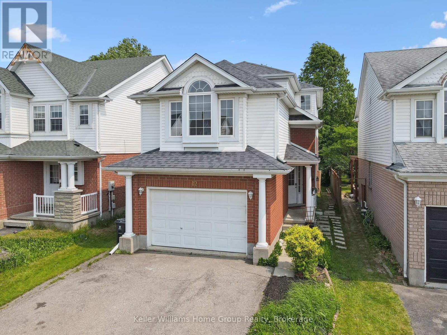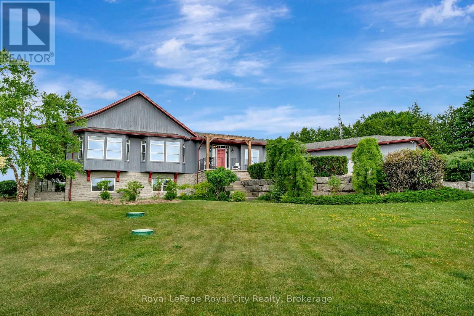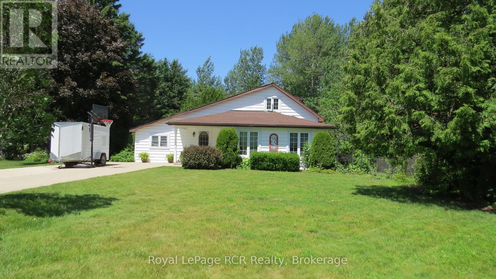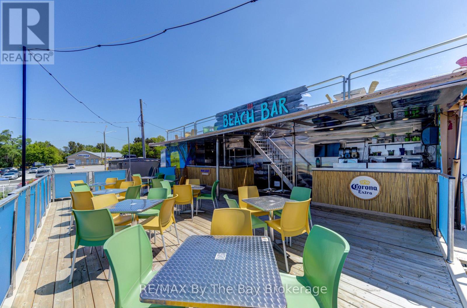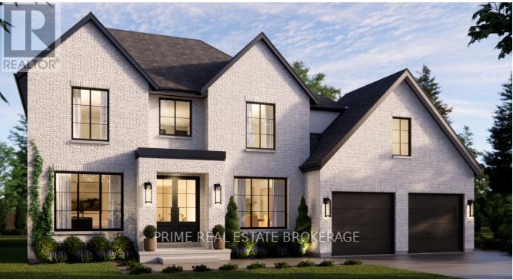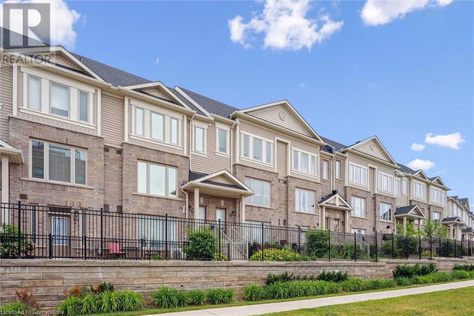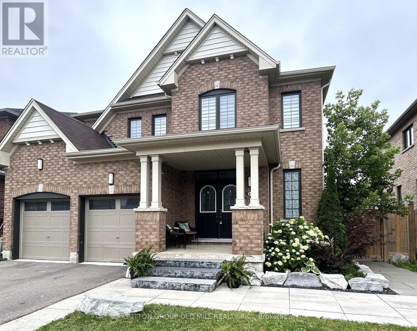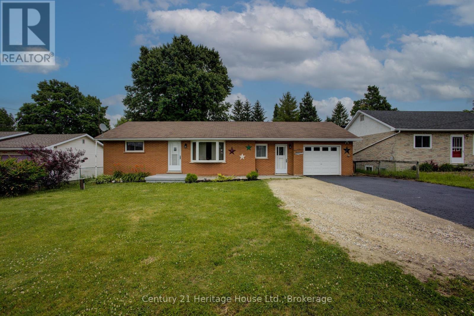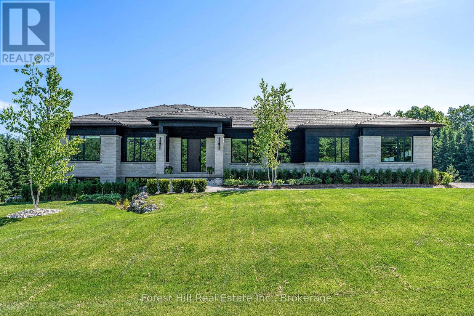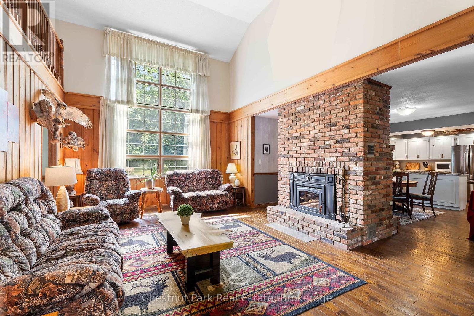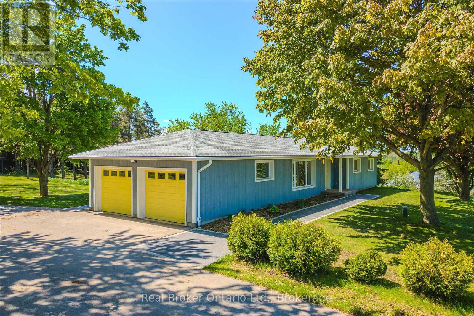130 Second Street
Collingwood, Ontario
Welcome to 130 Second Street, a beautiful red brick Century home nestled in Collingwood's sought-after "tree streets". Built in 1905, this 4-bedroom, 2-storey home is rich with character, showcasing stained glass windows in the living room, dining room and entryway. The French doors into the living room and pocket doors between the kitchen and dining rooms add to the charm. A thoughtful family room addition offers extra living space, while recent updates include renovated bathrooms and fresh paint throughout. The private, partially fenced yard features a sunny deck off the kitchen and family room, perfect for morning coffee or relaxed gatherings. A concrete double driveway provides convenient parking. This home is ideally located within a short walk to downtown shops, dining, parks, and trails, and a short drive from ski hills, golf courses, and the shores of Georgian Bay. Floor plans are available. Do not wait, book your private showing today! (id:41954)
20 Lochern Road
London South (South T), Ontario
Stunning Back Split Home with Walkout Basement 4 Bedrooms + Den & 3 Full Baths! Step into this gorgeous and thoughtfully updated home, ideally located in a family-oriented neighborhood. Designed for comfort and versatility, this spacious home features 4 generous bedrooms, a versatile den, and 3 full bathrooms ideal for growing or multi-generational families. The modern kitchen is a true showstopper, with sleek stainless steel appliances, ample cabinetry, and a contemporary design that flows effortlessly into the dining and living areas. Recent major updates include a new roof, on-demand tankless water heater (2024), and newer air conditioning offering peace of mind for years to come. New flooring runs throughout the home, complemented by neutral tones and upgraded lighting fixtures, creating a bright, fresh ambiance. The standout family room is perfect for entertaining, featuring a modern fireplace, a custom corner bar island with built-in mini fridge, and walkout access to a fully fenced backyard. Enjoy year-round relaxation in the hot tub under a private canopy. The third level also includes a bedroom and full bath, ideal for guests or a home office setup. Outside, the concrete double driveway, paved sidewalks, and patio space offer great curb appeal and functional outdoor living. Conveniently located near schools, the hospital, all amenities, and with quick access to Highway 401, this move-in-ready gem truly has it all. Book your private showing today and make this stunning home yours! (id:41954)
63 Wilson Avenue
London North (North N), Ontario
Attention investors, multigenerational families, and savvy homeowners! This beautifully renovated legal duplex with Historic Charm offers a rare blend of modern comfort and timeless character in one of West London's most desirable neighborhood. Just a 3-minute walk to Labatt Memorial Park, a 10-minute walk to Budweiser Gardens, and a 10-minute drive to Western University (UWO). Perfectly positioned for urban convenience with a touch of historic elegance. The main floor unit offers a spacious bedroom in the lower level, one full bathroom, a brand-new kitchen with island, and a bright living room with soaring 12-ft ceilings completely renovated and move-in ready. Upstairs, the second unit features three bedrooms, including a stunning loft-style primary suite and gorgeous downtown views from the upper deck. The living room upstairs includes closets and a walk-out to the balcony, offering the option to convert it into a 4th bedroom, providing flexibility for larger families as a family home or added rental value. This home blends modern updates with beautifully preserved original features, such as stained-glass windows, transom windows, original wood trim, and architectural doors maintaining the charm of the early 1900s while offering the comforts of today. Additional Highlights: Four separate entrances for multi-family or income-generating use. Basement previously had a bathroom, which could be rebuilt with proper work and permits. New furnace, HRV system, updated electrical, new A/C. Roof approx. 5 years old. Detached double-car garage & double driveway. Walk-up basement. Laundry hook-ups on second floor. Separate hydro meters. Main entrance can reconnect the units to form a large single-family home. With beautiful curb appeal and preserved historic charm, this home is ideal to live in one unit and rent the other, or use as a multigenerational residence. The options are endless in this like-new home with vintage soul. Come and see all the potential it has to offer! (id:41954)
427 Old Village Lane
Shelburne, Ontario
This is the one people wait for. Set on a quiet street in one of Shelburne's most established neighbourhoods, 427 Olde Village Lane delivers the kind of space, function, and charm that's hard to find. The main floor is made for real life, with a formal living and dining room, a cozy family room, and a bright eat-in kitchen that opens to a fully fenced backyard lined with mature maples. Upstairs, the primary suite gives you room to breathe with a walk-in closet and full ensuite, while two more spacious bedrooms share a double-sink bathroom that keeps the morning routine moving. The finished basement adds even more flexibility with a fourth bedroom, another full bathroom, a second family room, hobby or office space, and plenty of storage. Recent upgrades include new HVAC (2023), upgraded attic insulation (2023), updated windows with a lifetime warranty (2010), stainless appliances, and a sealed driveway under warranty (2023). Smart home features like lighting and switches add everyday convenience. Just around the corner from Greenwood Park with its splash pad, skate park, trails, and sports courts, and walkable to schools, downtown, and the rec centre. This is a home that makes it easy to picture your next chapter. Book your showing and come see it in person. (id:41954)
1230 North Shore Road
Algonquin Highlands (Stanhope), Ontario
Welcome to your private Beech Lake retreat where timeless charm, natural beauty, and endless potential meet. Enjoy 150 feet of pristine private shoreline, perfect for swimming, paddling, or panoramic lake views. This charming 2-bedroom, 1.5-bathroom home sits on a level, family-friendly lot and blends comfort with cottage character. The kitchen features wood cabinetry, while a large, bright dining area invites gatherings with a stunning lake backdrop. A cozy wood stove warms the living room, ideal for cool evenings, and the sunroom offers a peaceful space to enjoy coffee or a good book surrounded by nature. Downstairs, a full-height, unfinished walk-out basement with bright windows provides potential for guests, a rec room or storing your water toys. The spacious lot offers room to build a garage, abundant garden space, or expanded outdoor living. A flat driveway connects to a municipally maintained year-round road, and a backup generator ensures essential services keep running, rain or shine. Located under 1 km from the local fire hall and a host of community amenities including a community centre, library, tennis and pickleball courts, playground, and ball diamond. This home offers both privacy and convenience. Outdoor enthusiasts will love access to James Cooper Lookout, with views of Maple, Beech, Boshkung, and Twelve Mile Lakes and access to 18 km scenic hiking trails. Whether you're looking for a serene cottage, a year-round home, or a property with room to grow, this Beech Lake gem offers the best of waterfront living. Select commercial uses available, ask for details. (id:41954)
247 - 415 Sea Ray Avenue
Innisfil, Ontario
Effortless Luxury in Friday Harbour's Exclusive High Point Building-A Designer Escape Crafted for the Most Discerning Buyer! Beautifully upgraded 2-bed, 2-bath condo in the prestigious High Point building. Professionally designed by Harbour Home Interiors, this suite offers a rare blend of luxury, comfort, and convenience-Perfect for full-time living, weekend escapes, or investment. Soaring 10' ceilings and floor-to-ceiling windows flood the open layout with natural light and tranquil forest views. The spacious balcony extends your living space outdoors, inviting you for morning coffee or evening wine. The kitchen features upgraded shaker-style cabinetry, stone countertops, a designer backsplash, and top-of-the-line Samsung appliances, including a fridge with filtered water and ice. A large island offers casual bar seating - ideal for entertaining or remote workdays. The primary bedroom includes a walk-in closet with a custom organizer and a spa-like 3-piece ensuite with a glass shower and upgraded tile. The second bedroom offers a Murphy bed, a closet with a custom organizer, and a lockable owner's closet. Frameless glass doors in all closets, including the foyer, provide a sleek, modern feel. Highlights include luxury vinyl flooring in a striking herringbone pattern, designer lighting, multimedia wall blocking (no visible wires), and a custom-made pull-out sofa bed. Over $30,000 in premium finishes, décor, and furnishings - available fully furnished with optional turnkey convenience. Exclusive building amenities: private pool, hot tub, games/party room. Friday Harbour offers four-season living with a beach club, marina, splash pad, playground, nature trails, and the Lake Club with full gym, restaurant, and sauna + weekly waterfront entertainment. Golfers will love the award-winning course, ranked 52nd in Canada. Enjoy exquisite restaurants, casual eateries, and vibrant bars - all steps away! Includes underground parking near the elevator and a storage locker. (id:41954)
156 York Road
Guelph (St. Patrick's Ward), Ontario
Welcome to 156 York Road, Your Homestead in the Heart of the City! From the moment you arrive, the charming front porch and pretty landscaping invite you in. There is parking for 3+ cars in the private driveway, plus a detached garage/workshop for all your future projects. Sitting on a wide 66-foot lot, the yard is a dream, complete with mature trees, a large patio area, storage shed, garden beds with organic soil, two apple trees, red currants, and you will be able to enjoy the raspberries from June through November! Inside, the home is full of charm and comfort. The bedrooms are a great size, and the main 4-pc bathroom has plenty of space with a large window and built-in shelving. The living room features high ceilings with exposed wooden beams, deep window sills, and a cozy gas fireplace, perfect for relaxing evenings in the colder months. The primary bedroom feels spacious and unique with high ceilings and beautiful arched wooden closet doors. The kitchen is bigger than you would expect in a home like this, with two windows overlooking the yard, one above the sink and one above the stove, so you can keep an eye on the kids or just enjoy the view while cooking. Off the kitchen, a handy separate back entrance leads to the finished basement with a large rec room, office space, a bonus room (perfect playroom!), laundry, and a 3-pc bathroom. This detached bungalow is an excellent fit for first-time buyers, small families, downsizers, or even retirees. Walking distance to downtown, close to schools, coffee shops, transit, greenspace/parks, and all the essentials, come and see it for yourself! Book your showing today and get ready to fall in love with 156 York Road. Updates: New Front Door, Washer/Dryer approx 2 yrs old, Oven and Fridge 2019. (id:41954)
18 Karhu Lane
Seguin, Ontario
OUTSTANDING 260 ft SOUTH-FACING WATERFRONT on SPRING-FED RANKIN LAKE! Natural sand beach, 2 docking systems, Stunning, Updated 4 season Lake house, 2+1 bedrooms, 2 baths, Custom kitchen w/ abundance of cabinetry, Quartz countertops, Large peninsula w/eating area, Bright Open concept design with wood-burning fireplace, New, durable LVP flooring throughout, Separate lower level guest suite boasts kitchenette, Ensuite, Steps to wood burning sauna viewing lake, 2nd self-contained Guest Bunkie also equipped for year round use, Family room, Guest rooms, Walkouts to beach, Hardwood floors on ground level, Drilled well services both dwellings, Detached garage, Easy access level lot with ultimate privacy on 2.01 Acres! This rare offering has been lovingly enjoyed by the family for many years and it is time to pass the torch! This Perfect Waterfront Cottage compound is waiting for you! (id:41954)
160 Forfar Street E
Centre Wellington (Fergus), Ontario
Ready to break into the detached market? Whether you're a first-time buyer or a contractor searching for your next project, this 1.5 storey with a side-split addition is full of potential. Offering 4 bedrooms, 3 bathrooms, and a heated workshop behind the garage, theres room here to make your mark. The updated kitchen features stainless steel appliances, a central island with bar seating, and opens to a bright dining/living area with hardwood floors and crown molding. Upstairs, the unique layout presents the opportunity to create a stunning primary suite. With a side door leading to the partially finished basement (with existing plumbing), this home could be transformed into a multi-unit property - especially with the extra-wide driveway offering ample parking. Recent updates include: new windows, gutters, attic insulation, and upgraded plumbing to the main road. The private backyard is awaiting your green thumb. Ideally situated between charming downtown Fergus and the convenient Walmart plaza amenities. Don't miss your chance to unlock the potential of this great property! (id:41954)
9442 Richmond Road
Bayham (Richmond), Ontario
Welcome to your dream home! This gorgeous custom-built residence offers six spacious bedrooms and three luxurious bathrooms, all nestled in a beautiful country setting on a ravine lot. Step inside to a grand foyer with cathedral ceilings and large windows that fill the living room with natural light. The expansive kitchen features elegant maple cabinets, stunning granite countertops, and a large island, perfect for entertaining. Enjoy main floor laundry hookups off the kitchen/dining area, along with a generous primary suite that includes a walk-in closet and an ensuite with a large Jacuzzi tub. Two additional bedrooms and a four-piece bathroom complete this level. Experience heated floors throughout the lower level, which includes two more bedrooms, a versatile office space or a 6th bedroom, and a spa-like bathroom with a large steam room. Relax in the spacious rec room, which leads to an impressive 1,000 sqft insulated two-tier interlocking stone deck with a scenic rock stairway. The property backs onto lush green space, providing a serene backdrop where you can enjoy watching deer and other wildlife while sipping your morning coffee or evening glass of wine. (id:41954)
752 Paris Boulevard
Waterloo, Ontario
Move In Condition. Bright and Spacious. House Was Updated and Upgraded About 8 Years Ago Incl Kitchen, Quartz Counter, HDWD (Main) and Laminate (2nd Fl & Bsmt) Flooring, Pot Lights In Great RM and Other Modern Light Fixtures, Wood Stairs, All Bathroom Vanities and Toilets Replaced. 3 Brs, Including Extra Large Master With Full 4 pc Ensuite and W/I Closet. LR/DR Combined To Form A Large Great Room With W/O To Wood Deck In Back Yard. Direct Access To Single Car Garage. Water Softener, Auto Garage Dr Opener, Owned Tankless Water Heater. Property Situated In Quiet Residential Neighbourhood, Close To Ira Needles, Access To University Via ERB or Columbia Street (id:41954)
3070 Nawbrook Road
Mississauga (Applewood), Ontario
Rarely Offered! Stunning 166ft+ Deep Ravine Lot in Prime Mississauga Location. Nestled on an exceptionally deep 166+ foot lot backing onto a lush, private ravine, this well-maintained 4-bedroom, 4-bathroom home offers a rare opportunity in Mississauga. With solid bones and incredible potential, this home features a fully finished basement complete with a full bathroom and a separate walk-up entrance through the garage ideal for extended family living. Enjoy unbeatable convenience: walk to Costco, Walmart, and a wide range of shops and restaurants. Commuting is a breeze with Highway 427 and the QEW less than 5 minutes away, and Kipling Subway Station just a 10-minute drive. This is a unique chance to own a property with size, privacy, and location. don't miss out! (id:41954)
35 Cameron Court
Orangeville, Ontario
Spectacular Well Maintained 4 Bed 3 Bath in Great Neighbourhood. Covered Front Porch Entry into Bright Foyer with 2Pc Powder Rm & Closet. Open Concept Main Floor Great Room w/ 9' Ceilings. Modern Kitchen with Walk In Pantry, Plenty of Cupboard Space & SS Appliances. Open to Dining w/ Picture Window. Stunning Living Rm with Vaulted Ceiling Pot Lightings, Gas Fireplace & Walk Out to Deck w/ Stairs to Fenced Yard. Hallway with Access to Garage & Separate Laundry Rm with Window & Built In Sink & Shelving. Spacious Main Flr Primary Bedroom with 2 Windows, Walk in Closet & 3pc Bath. 2nd Flr w/ Lg 4pc Bathroom & 3 Good Size Bedrooms, One with Walk in Closet. Finished Basement with Lg Above Grade Windows, Lots of Natural Light. Garden Door Walk Out to Lower Level Patio w/Interlock Stone and Landscaped Yard w/ Garden Shed. Wooden Privacy Side Entry Gates from Either Side. Walking Distance to Fendley Park with Kids Playground, Splash Pad & Sports Field. Minutes to Schools, Shopping, Dining & Recreation Centre. Easy Access to the Bypass For Commuters. Great Family Home, A Must See! (id:41954)
3180 Preserve Drive
Oakville (Go Glenorchy), Ontario
Welcome to this stunning and meticulously maintained detached home located in the highly sought-after Preserve community. Built in 2014, this spacious residence offers 4+1 bedrooms, 4 bathrooms, and over 2,134 sqft of thoughtfully designed above-ground living space, plus a professionally finished basement, ideal for growing families or those who love to entertain. The heart of the home is the chefs kitchen, featuring a large center island, quality cabinetry, and ample space for cooking and gathering. The open-concept layout flows seamlessly into the bright and airy great room with a cozy gas fireplace perfect for relaxing evenings or hosting guests. Upstairs, you'll find four generously sized bedrooms, including a primary suite with a walk-in closet and ensuite bath. The finished basement offers additional living space, a 5th bedroom, and a full bath ideal for in-laws, guests, or a home office. Located within walking distance to top-rated schools, parks, shopping, and transit, this home combines comfort, style, and convenience in one of Oakville's most desirable neighbourhoods. (id:41954)
196 Ridge Road Road
Cambridge, Ontario
Pride of ownership is evident throughout this stunning 4-bedroom, 3-bathroom home offering over 1,780 sq. ft. of thoughtfully designed living space. Step inside to discover 9-foot ceilings, gleaming hardwood floors, hardwood stairs, and granite countertops that bring sophistication and luxury to the heart of the home. The open-concept main floor is ideal for both entertaining and everyday living, while the second-floor laundry suite adds convenience. The spacious primary bedroom features a walk-in closet and a luxurious tiled shower—your ideal retreat at the end of the day. Outside, enjoy an interlocking stone driveway and walkway that extends to the backyard patio, perfect for summer gatherings. The fully fenced, professionally landscaped backyard sits on a deep 118' lot and includes a high-quality shed and perimeter weeping tile for added peace of mind. Additional upgrades include an owned hot water heater, water softener, de-chlorinator, and reverse osmosis system. Located in a highly sought-after neighbourhood with quick access to Highway 401, this move-in ready home offers comfort, style, and convenience in one of Cambridge’s most desirable communities—schedule your private showing today! (id:41954)
73 Padbury Trail
Brampton (Northwest Brampton), Ontario
Welcome to this stunning and spacious end-unit townhome that feels just like a semi! Nestled on a quiet, child-friendly street with no front or side neighbors, this beautifully maintained home offers comfort, functionality, and modern style for today's family. Featuring 3 bedrooms and 3 bathrooms, the thoughtfully designed layout begins with a welcoming double-door entry and an open foyer that leads into a bright, airy family room complete with hardwood floors and a large bay window. The 2nd level boasts a large living and dining room, along with a sleek, modern eat-in kitchen offering quartz countertops, stainless steel appliances, stylish backsplash, custom pantry, and walkout to a private wooden deck perfect for home chefs and entertainers. The primary bedroom includes a walk-in closet and a 4-piece ensuite. Home comes with a fully fenced backyard and an unfinished basement waiting for your personal touch. Freshly painted with neutral colours, Pride of ownership shines throughout this home is truly move-in read ! Located just minutes from Mount Pleasant GO Station, top-rated schools, parks, shopping, and public transit, this home offers the perfect blend of comfort and convenience. (id:41954)
10 Aldridge Crescent
Cambridge, Ontario
Don't miss this freshly painted five level backsplit family home in quiet neighbourhood. Separate side door entrance to lower level apt offering two bedrooms, kitchen, family room, and 3pc bath. Great for adult kids or parents. Main house includes four bedrooms, two full baths, living room, dining room, and eat-in kitchen overlooking the family room with patio door to rear yard. Single car garage. Quiet crescent setting in South Cambridge. Five min drive to Gaslight District and plaza shopping. Walk to Churchill Park. Three min drive to miles of biking and hiking along the river's edge, and a canoe and kayak ramp entry into the Grand River. Five minutes to Hwy 8 for quick Toronto access. (id:41954)
14 Roywood Street
Kitchener, Ontario
PREPARE TO BE AMAZED by the STUNNING DUNMORE MODEL—a spacious 3-BED, 3.5-BATH FREEHOLD TOWNHOUSE in the highly desirable Wallaceton Community of Huron Park! This elegant & modern home boasts 9FT CEILINGS, an OPEN-CONCEPT LAYOUT, and OVER 2,792 SQFT of generous living space—including a FINISHED BASEMENT with a COZY FIREPLACE, 3PC BATH, and PLENTY OF STORAGE! Step inside from the CHARMING COVERED PORCH into a TILED FOYER that flows into GORGEOUS HARDWOOD FLOORS, SUNLIT living and dining areas, and SLIDERS leading to your PRIVATE BACKYARD OASIS. The GOURMET CUSTOM KITCHEN is a SHOWSTOPPER, featuring TALL SHAKER CABINETS, GLOWING QUARTZ COUNTERTOPS, a DESIGNER HEXAGON BACKSPLASH, and STAINLESS APPLIANCES—including a GAS STOVE! The SPRAWLING CENTER ISLAND is perfect for ENTERTAINING or casual meals. Ascend the the ELEGANT OAK HARDWOOD STAIRS, discover THREE GENEROUS BEDROOMS, a FAMILY BATH, and a CONVENIENT LAUNDRY ROOM. The PRIMARY SUITE is a TRUE RETREAT, complete with a TRAY CEILING, WALK-IN CLOSET, and a SPA-LIKE ENSUITE featuring a DOUBLE QUARTZ VANITY, FREESTANDING SOAKER TUB, and GLASS-ENCLOSED TILED SHOWER. Plus, enjoy a 2PC POWDER ROOM and INTERIOR GARAGE ACCESS with DRIVEWAY PARKING. Located in the THRIVING Huron Park community, this home is steps from TOP-RATED SCHOOLS, SCENIC TRAILS, and RBJ SCHLEGEL PARK—making it PERFECT for families who love COMFORT, STYLE, and CONVENIENCE! DON’T MISS OUT—this is LUXURY LIVING at its FINEST! (id:41954)
100 Hollywood Court Unit# 51
Cambridge, Ontario
A Beautiful BACKING ONTO GREEN SPACE 1369 sq.ft, freehold townhome with WALKOUT BASEMENT located less than 5 minutes drive from HWY 401 and in close proximity to Grocery store, Walmart, Canadian Tire, Lowe's, Home depot, Starbucks, Boston Pizza and many more daily amenities. Main floor features 9 Ft Ceiling, a spacious living room with tons of natural light and gas fireplace, an open concept upgraded kitchen with stainless steel appliances, breakfast bar, tiled backsplash and plenty of kitchen cabinets. A sliding door opens from living room to the wooden deck perfect for your family's outdoor enjoyment. Upgraded hardwood staircase leads to the second floor which boasts a spacious primary bedroom with huge closet, large windows which allow abundance of natural light in the room and 3-piece Ensuite bathroom with glass standing shower. Other two good sized bedrooms with a shared 4pc family bathroom. Convenient Second floor laundry. Huge unfinished walkout basement. Perfect starter home or investment property. Very convenient location. Easy access to 401, 40 minutes to GTA, Few minutes to Kitchener, Waterloo and Guelph. (id:41954)
3 - 9781 Jane Street
Vaughan (Maple), Ontario
Prime Location Across from Canada's Wonderland High-Traffic Plaza! Opportunity to own a non-franchise food business in a bustling plaza right across from Canada's Wonderland. Perfect for entrepreneurs - bring your own food concept, introduce a franchise, or continue with the existing gourmet protein, fried fish, and chicken menu. You can check menu details in " Frangoz.ca" or on Instagram page " Frangozvaughan" Flexible setup in an excellent location with strong foot traffic and growth potential. The space offers a flexible setup, making it easy to adapt to your vision. Surrounded by consistent foot traffic, this location offers strong potential for growth and brand visibility. (id:41954)
165 14th Avenue
Hanover, Ontario
Discover the perfect family home that has been beautifully updated from top to bottom over the last few years! As you enter, a spacious foyer sets the tone, showcasing the modern upgrades. The main floor features a warm and inviting living room that seamlessly connects to the eat-in kitchen, equipped with newer appliances that make cooking a joy. Enjoy delightful family dinners in the separate dining area, along with three cozy bedrooms and a stylishly designed bathroom. The lower level is thoughtfully crafted for versatility, ideal for accommodating extended family or guests. The large recreation room features a bar and a cozy gas fireplace, creating a welcoming atmosphere. You'll also find a bathroom and two additional bedrooms that can function as a guest room, home office, or an in-law suite. With ample storage space and a convenient laundry room, this level truly has everything you need. Parking is a breeze with an attached garage and a double-wide driveway, ensuring plenty of space for family and friends. Don't let this opportunity slip away. Schedule a showing today and find out why this home is a great choice for your family! (id:41954)
19 Richardson Road
Kincardine, Ontario
Welcome home to 19 Richardson Road Located only10 minutes to Saugeen shores, steps to the walking trails of MacGregor Point Provincial Park and front and center for every sunset summer has to offer. This stunning custom-built home (2020) sits on 4 beautifully treed acres with privacy and easy access to Lake Hurons shoreline and quiet private beachfront. This property offers the perfect blend of luxury, privacy, and natural beauty. The exterior features Maibec wood siding from Quebec, a durable steel roof, and a spacious lake-facing deck ideal for entertaining and hosting family and friends. A side covered front porch adds charm and year-round function, while built-in speakers throughout the home and exterior allow you to enjoy music wherever you go. Inside, the home is filled with natural light thanks to large windows that showcase the waterfront setting. The gourmet kitchen includes built-in European appliances, quartz countertops, custom hardwood cabinetry, and quality finishes throughout. Hardwood flooring flows through the open-concept living space, towards a beautiful and inviting stone wall with wood burning fireplace adding the charm and feel this house calls for. Cozy up year round by the fire while enjoying the lake views. The main-floor primary suite features a spa-inspired ensuite with soaker tub, glass shower and towel warmers. The spacious walk-in closet, and inspired design touches make this primary suite the perfect spot for unwinding after a day by the lake. Upstairs, three additional bedrooms and a 3-piece stylish bathroom make the home ideal for families or guests. Fast fiber internet supports remote work with ease, blending modern functionality with the peacefulness of lakeside living. With unmatched access to nature, beach, and trail systems, this property is more than a home its a lifestyle. Whether you're seeking a year-round residence or seasonal retreat, this Lake Huron gem delivers comfort, beauty, and serenity in every detail. (id:41954)
51 Farmcrest Avenue
Dysart Et Al (Dysart), Ontario
Custom-Built Energy-Efficient Bungalow in Haliburton-By-The-Lake. Built in 2017, this thoughtfully designed energy-efficient bungalow is tucked away on a private, nicely treed lot offering peace, privacy, and zero yard maintenance! Ideal for shared living or easily converted to a spacious single-family home, the unique layout centers around a shared kitchen and laundry area. On either side, you'll find two separate living spaces each with 2 bedrooms, a bathroom, and a bright open-concept living/dining area with soaring cathedral ceilings and walkouts to private backyard areas. Whether you're looking for a smart investment with income potential, or a versatile intergenerational home, this property offers flexibility and function. Located in the prestigious Haliburton-By-The-Lake neighbourhood, just a short walk to the private 2-acre HBTL park on Head Lake exclusively for members. Enjoy access to a boat launch, dock, picnic areas, firepit, and even a horseshoe pit. Spend your days boating the renowned 5-lake Kashagawigamog chain, or walk into downtown Haliburton to enjoy local shops, restaurants, the library, schools, and Sir Sandford Fleming College's School of Art + Design. Serviced with a drilled well, septic system, and high-efficiency propane forced air furnace this home is as practical as it is inviting. (id:41954)
609 Bricker Street
Saugeen Shores, Ontario
Great mixed-use Commercial/Residential Opportunity in the Booming town of Port Elgin on Lake Huron! Consisting of a large renovated commercial main level and a 3 bed/1 bath updated apartment on the 2nd story, this property is zoned CC3 and has a long list of possible uses.The property benefits from a fantastic high traffic, great visibility location on busy corner lot and public parking lot across the road. On site there is a private parking lot for customers & employees for 7-8 cars and a separate double drive for the apartment. The 3 Bed/1 Bath apartment has been tastefully updated throughout w/newer flooring, accent walls, gas fireplace, cozy kitchen/living/dining w/balcony, laundry, and is currently rented to a long-term tenant and generating good income. The 2126 Sq Ft commercial main level is currently a retail store, but let your imagination run wild to maximize the potential of this space. There is a large open concept main retail/showroom w/central counter and 2 pc bath, a large storage/stock room w/laundry, and lastly a functional space that offers a small kitchen, 2Pc bath, and access to the large covered deck & fenced in private patio area, once used as a small event space, adding so much more potential! The partial basement offers a ton of much needed storage. There have been many upgrades and improvements to this building over the years; furnace (2020), much of the flooring, paint, trim has been updated, improved insulation in attic and some walls, 200 amp breakers, plumbing fixtures, and more! Turn this opportunity into a dream space for your business and live on site OR continue renting the apartment to help offset ownership costs while you run your business OR rent both the commercial and residential space creating a sound investment property. (*Also for sale in addition to the building is the thriving retail business known as Livin Boutique, ask listing Realtor for further details.*) (id:41954)
609 Bricker Street
Saugeen Shores, Ontario
Great mixed-use Commercial/Residential Opportunity in the Booming town of Port Elgin on Lake Huron! Consisting of a large renovated commercial main level and a 3 bed/1 bath updated apartment on the 2nd story, this property is zoned CC3 and has a long list of possible uses. The property benefits from a fantastic high traffic, great visibility location on busy corner lot and public parking lot across the road. On site there is a private parking lot for customers & employees for 7-8 cars and a separate double drive for the apartment. The 3 Bed/1 Bath apartment has been tastefully updated throughout w/newer flooring, accent walls, gas fireplace, cozy kitchen/living/dining w/balcony, laundry, and is currently rented to a long-term tenant and generating good income. The 2126 Sq Ft commercial main level is currently a retail store, but let your imagination run wild to maximize the potential of this space. There is a large open concept main retail/showroom w/central counter and 2 pc bath, a large storage/stock room w/laundry, a lastly a functional space that offers a small kitchen, 2Pc bath, and access to the large covered deck & fenced in private patio area, once used as a small event space, adding so much more potential! The partial basement offers a ton of much needed storage. There have been many upgrades and improvements to this building over the years; furnace (2020), much of the flooring, paint, trim has been updated, improved insulation in attic and some walls, 200 amp breakers, plumbing fixtures, and more! Turn this opportunity into a dream space for your business and live on site OR continue renting the apartment to help offset ownership costs while you run your business OR rent both the commercial and residential space creating a sound investment property. (*Also for sale in addition to the building is the thriving retail business known as Livin Boutique, ask listing Realtor for further details.*) (id:41954)
81 Queen Street
Morris Turnberry (Bluevale), Ontario
Welcome to this charming three-bedroom bungalow, perfectly situated on a spacious lot that offers plenty of room for the family to grow. This inviting home features an attached garage for convenience and easy access. Inside, you'll find a large basement rec room, ideal for family gatherings or entertainment. The property is designed with practicality in mind, boasting gutter guard eaves to minimize maintenance and a Generac backup generator to ensure peace of mind during power outages. Additionally, the basement includes a workshop, providing a dedicated space for hobbies or DIY projects. With its thoughtful layout and ample space, this bungalow is the perfect place for your family to create lasting memories. Don't miss the opportunity to make this delightful home your own! (id:41954)
4 - 124 Watson Parkway N
Guelph (Grange Road), Ontario
Stylish, low-maintenance living in East Guelph! This 2-bedroom, 2.5-bath stacked townhouse offers over 1,300 sq. ft. of well-designed space, ideal for professionals or shared living. Each bedroom features its own private ensuite, while the open-concept main level includes a generous eat-in kitchen and a bright living area with walkout to a private terrace- perfect for entertaining or relaxing. Added convenience comes with upper-level laundry, a 1-car garage, and an additional laneway parking space. Located in a growing east-end community with easy access to transit, parks, and amenities, this is a smart choice for homeowners and investors alike. (id:41954)
10 Woodstream Drive
Huntsville (Chaffey), Ontario
*OPEN HOUSE SUN JUNE 29, 11am-1pm* Welcome to 10 Woodstream Dr, a masterpiece of modern living and deceivingly large home nestled in one of the most sought-after neighbourhoods. This custom-designed bungalow offers 4 bedrooms, 4 bathrooms, and over 3,000 square feet of elegant living space, thoughtfully divided between the main level and a beautifully finished basement. Step inside and be welcomed by soaring cathedral ceilings and an impressive transom window that floods the open-concept living, dining, and kitchen areas with natural light, creating an inviting atmosphere. Modern finishes, premium hardwood floors, and a cozy gas fireplace make this the perfect space for entertaining or unwinding. The kitchen is both sleek and functional, offering plenty of prep space, storage, and style. The main level features two well-appointed bedrooms, each with its own ensuite. The primary bedroom is a private retreat with a luxurious ensuite and cathedral ceilings, while the second bedroom also provides ensuite convenience ideal for guests or family. The fully finished lower level extends the home's livability with a spacious recreation area, a family room, and two additional bedrooms perfect for guests or teens, plus an office for those working from home. A full washroom, built-in speakers, and cozy carpeting add to the comfort downstairs. Outside, enjoy a meticulously landscaped oasis with granite walkway. Relax in the Muskoka room bug free overlooking a serene wooded ravine or entertain on the granite patio, complete with a hot tub. A large shed and a 2-car garage add practicality, while the location seals the deal within walking distance to a public school, neighbourhood playground, tennis/pickleball court, hospital, and shopping. Don't miss your chance to own this exceptional home! (id:41954)
23 Spencer Street
Bracebridge (Monck (Bracebridge)), Ontario
Experience refined living in this exceptional end-unit, located in the prestigious Waterways of Muskoka community, just steps from the Muskoka River and an easy stroll to downtown Bracebridge. Originally crafted as the model home, it showcases a collection of premium finishes and thoughtful upgrades that blend comfort with sophistication. Bathed in natural light from windows on three sides, the homes welcoming interior is bright and airy, especially during the afternoon sun. This home has an exceptional view from the living and dining room which look out on a park-like setting with one-hundred year old trees and gardens. A spacious front foyer leads into the great room, where a cathedral ceiling and a striking stone gas fireplace create a warm and elegant focal point. The open-concept design flows seamlessly into the dining area and upgraded kitchen, complete with granite countertops, ceramic tile flooring, modern lighting, and a generous island. The main floor primary suite features a vaulted ceiling, walk-in closet, ensuite, and direct access to the back deck with gazebo perfect for quiet mornings or evening relaxation. A powder room, convenient main-floor laundry, and direct entry to the attached garage complete the main level. Upstairs, an oak staircase leads to a loft-style landing overlooking the great room, along with three spacious bedrooms and a full 4-piece bath, ideal for family or guests. Additional highlights include hardwood flooring, upgraded baseboards and lighting fixtures, a solar-powered hot water tank, whole-home water filtration system, and fibre optic internet. The full unfinished basement offers endless possibilities for additional living space, complete with cold storage and a freestanding sauna. Outside, the landscaped grounds feature impressive perennial gardens, a stone walkway from the front steps to large deck. Snow removal and lawn maintenance are included in the monthly fee ($287), allowing for easy, carefree living. (id:41954)
775678 Highway 10
Chatsworth, Ontario
Situated on approximately 47 acres of fertile farmland, this 1.5-storey farmhouse offers million dollar views of Grey County's countryside while providing the perfect blend of comfort, functionality, and rural charm. It is located just 5 minutes from Markdale and 30 minutes from Owen Sound, embodying the essence of peaceful country living. Inside this delightful home, you will find a kitchen with a spacious pantry, a living room complete with a wood stove, laundry area and a primary bedroom conveniently located on the main level. The second floor includes two additional bedrooms, 4-piece bathroom, while a generous back addition features a large sitting area and two more bedrooms, perfect for guests or extended family. The basement has been spray-foamed for energy efficiency and includes a dedicated wood room. The land consists of approximately 40 tillable acres with excellent yields and offers scenic views in every direction. Outbuildings on the property include a bank barn, a versatile honey house with a concrete upper level, and a powered shed/workshop for your tools and projects. This property is found in an area renowned for four-season recreation, this location on Mount Pleasant Hill is just minutes away from skiing, hiking, paddling, fishing, golfing, waterfalls, and more. Whether you are seeking a productive farm, a hobbyist's retreat, or a tranquil family homestead, this Grey County gem provides a wealth of opportunities. Schedule a showing today! (id:41954)
283 6 Concession
Arran-Elderslie, Ontario
Set on a beautiful and private 1-acre lot, this well-maintained raised bungalow offers exceptional space and versatility for large or multi-generational families. With 5 bedrooms and 5 bathrooms, this home features a thoughtful layout designed for both everyday living and entertaining. The main floor offers an open-concept kitchen, dining, and living area filled with natural light along with three generously sized bedrooms, including a primary primary bedroom with ensuite. The lower level boasts a fully finished in-law suite, complete with its own kitchen, living room, bedrooms, bathrooms, and separate entrance ideal for extended family or guests. Outside; the expansive yard offers plenty of room to enjoy country living while the drive-in shed (47ft x 31ft) provides excellent space for tools, toys, or even a workshop. A large driveway with ample parking completes the package. Located just minutes from Tara, this property combines peaceful rural living with convenient access to everything you need. (id:41954)
12 Mccurdy Road
Guelph (Kortright West), Ontario
For many years, Kortright West has been one of Guelph's most popular, family friendly neighbourhoods and at just over 1900sf above grade, 12 McCurdy is a great example of a quality home in the area. This exceptional 4-bedroom, 3-bathroom Terraview-built home also comes with a bright, LEGAL 1 bedroom basement apartment. Inside the front door, you have access to both upstairs and down as well as garage access and a powder room. As you go up, you'll immediately notice a bright, open concept design with new flooring throughout. The sun-filled family room, perfect for everyday activities opens effortlessly into the dining room, which has sliders to the rear deck. The updated kitchen includes stainless steel appliances and the clever design allows for easy conversation with family and guests. You won't want to leave! As you go upstairs, the first stop is a large primary bedroom which is sunken from the remaining 3 bedrooms, offering just a little bit of separation while still being close by. Up a few more stairs to the second level are 3 more generous bedrooms and a full bath. Downstairs, there is a legal one bedroom basement apartment (separate side entrance) which would be great for a multi-gen family or a UofG student given the location of this home. Out on the deck, you have a great sized private backyard for entertaining, space to garden, and plenty of room for kids or pets to play. This home is close to shopping at Stone Road Mall, Hartsland Market Square featuring a Zehrs, restaurants, medical/dental clinics, pharmacy, gym, and so much more. Don't miss this rare opportunity in a wonderful neighbourhood! (id:41954)
7122 Gore Road
Puslinch (Crieff/aikensville/killean), Ontario
English Country Bungalow on 1.6 Acres of Manicured Beauty. Set well back from the road behind a GATED ENTRANCE, this CUSTOM BUILT raised bungalow offers the perfect balance of TIMELESS ELEGANCE and NATURAL SERENITY. Designed to capture the BREATHTAKING LANDSCAPE, every room in this refined estate features OVERSIZED WINDOWS framing UNOBSTRUCTED VIEWS of the surrounding meadow and forest.Situated on 1.6 ACRES of MANICURED GARDENS AND ORNAMENTAL TREES, the home features LARGE PRINCIPAL ROOMS ideal for both entertaining and everyday living, including a stunning LIBRARY to display all your books, an expansive LIVING ROOM, FOUR SEASON SITTING ROOM , FAMILY ROOM and office.The kitchen is a true heart-of-the-home space, boasting SWEEPING VIEWS, an OVERSIZED ISLAND with COOKTOP, BUILT IN CONVECTION OVEN AND MICROWAVE, APRON SINK, PANTRY, and its own COZY FIREPLACE, perfect for winter mornings.The showpiece of the home is the EXPANSIVE COVERED BACK PORCH, perfectly oriented to take in the southern light and western SUNSETS. Whether relaxing or dining al fresco, it offers ample space to soak in the PEACE AND PRIVACY of this extraordinary setting.Tucked just off the side of the home is a private, COVERED HOT TUB AREA for a luxurious year-round retreat surrounded by nature.The lower level was built on ground level, has a SEPARATE ENTRANCE offering opportunity to easily ACCOMMODATE GENERATIONS OF FAMILY in one home. A rare offering for those seeking refined countryside living with MODERN COMFORTS and UNMATCHED PRIVACY. (id:41954)
164 Edward Street
Saugeen Shores, Ontario
Nestled on a peaceful residential street in the beautiful shoreline community of Southampton, this charming 3-bedroom, 2.5-bathroom, 1.5-story home offers a wonderful slice of this incredible area. Perfectly situated, you're just a short drive from Bruce Power, Port Elgin, and the stunning Bruce Peninsula, making it an ideal base for work or exploration. This property boasts an expansive 99 x197foot lot, providing ample space and privacy, especially with the added bonus of backing onto green space. The home itself has seen a thoughtful array of improvements and upgrades under current and prior ownership, ensuring modern comfort and style. Step inside to a bright and inviting atmosphere. The living room is bathed in natural light thanks to windows replaced in 2003, creating a warm and welcoming space. The heart of the home, the kitchen, was beautifully upgraded in 2018 and features gorgeous white cabinetry, a convenient island, and durable laminate and luxury vinyl flooring throughout the main level. A separate dining room, complete with built-in china cabinets, is perfect for family dinners and entertaining. Completing the main floor is a huge laundry room that also offers dedicated office space. The primary bedroom on the main floor is a true retreat, offering a 3-piece ensuite bathroom and a convenient walk-out to the back deck, perfect for enjoying your morning coffee or evening breeze. Upstairs, you'll find two additional spacious bedrooms and a 2-piece bathroom, ideal for guests or children Step outside to discover your private outdoor oasis. A large deck extends off the back of the house, overlooking lovely perennial gardens that add vibrant color throughout the seasons. For those who love to tinker or need extra storage, a fantastic 11' x 19' workshop awaits, complete with a concrete pad, insulation, and power. Imagine spending your summers at the Southampton Beach, then unwinding in the evenings around a cozy fire on your gorgeous treed lot (id:41954)
147 Second Street
Collingwood, Ontario
Welcome to 147 Second Street in Downtown Collingwood! This beautifully renovated home seamlessly blends classic charm with modern amenities, offering both character and space. Featuring stunning curb appeal with brand-new stucco siding, a detached double-car garage, and a cozy outdoor sitting area with a private yard, this home is designed for both comfort and style. Step inside to an inviting open-concept layout, where the eat-in kitchen and dining area flow effortlessly into a spacious family room perfect for entertaining. The main-floor primary bedroom adds to the home's thoughtful design. Ideally located just steps from fine dining, boutique shopping, and the breathtaking Georgian Bay waterfront, this home is truly a must-see. Don't miss your chance to own a piece of downtown Collingwood's charm! (id:41954)
158 Hurontario Street
Tiny, Ontario
One of a kind 53 foot. Trailer, transforms into a fully-functioning Mobile Pop-Up Bar / Mobile Event Trailer / Bar & Restaurant. Serving a full line of Beer (Draught and Can), Cocktails and complete food menu with Grill, Deep Fryers, Microwave and full Hood Vent. Walk In Cooler and Freezer Storage. This party on wheels features a hydraulic fold-out stage deck floor and a roof top patio that can accommodate over 60 seated guests with a widerange of food and drink options.The Commercial grade Deep Fryers, Grills, Hot Dog Rollers, Slushy Machine, Draught Tap and fully functioning Kitchen makes this a true pop up Bar that will have people talking. (This sale Includes the Event Trailer and all Chattels listed. The Trailer is a portable Business) (id:41954)
56 Bond Street
Orillia, Ontario
This extremely well kept bungalow is perfect for starting out or downsizing! Easy flow floor plan offers everything all on one level, including laundry. The gleaming hardwood floors are an added bonus. Easily accessible crawl space houses gas furnace, hot water heater with plenty of storage. Central air conditioning. Metal roof. The carport offers handy side door entry. Large relaxing deck overlooking back yard with attractive landscaping. (id:41954)
61 Mcleod Crescent
London North (North H), Ontario
HUGE lot. Quiet street. THIS is backyard goals. This 2+2 bedroom, 2 full bath raised ranch sits on a quiet crescent in Northridge and backs onto a rare 0.25-acre pie-shaped lot - one of the largest in the area. The fully fenced yard stretches far beyond the composite deck (2021), offering endless room for kids, dogs, gardens, or even a future pool. Inside, the open-concept main floor connects a custom kitchen with stainless steel appliances to bright, airy living and dining spaces. A sunroom off the back adds extra living space, with oversized windows that frame the yard like a postcard. Downstairs, two more bedrooms, a full bathroom, and a spacious living area offer flexibility for guests, teens, or movie nights, with large windows that keep the lower level feeling open and bright. Other features include a double driveway that fits six cars, efficient hot water heating plus heat pumps for year-round comfort, and walking distance to great schools and Dalkeith Park. If indoor comfort and a backyard built for making memories are on your list, this ones worth a look. (id:41954)
Lot 1 Valleystream Walk
London North (North R), Ontario
Tired of Settling for "Almost Right"? Design the Home Thats Perfectly You at Sunningdale Court. If you've been touring homes only to find every floor plan feels like a rerun of the last - predictable layouts, cookie-cutter finishes, and no room for your personality - you're not alone. Most "new builds" promise customization but force you into rigid templates. Thats NOT how it works at Sunningdale Court with Crown Homes. Here, you don't choose a model - you craft a masterpiece.Whether you're envisioning the ease of bungalow living like our elegant Brock Manor, the practicality and charm of a spacious family two-storey like The Sterling, or the elevated luxury of an expansive executive layout inspired by The Ashcroft, each plan is merely a starting point. You can fully personalize every element - from the ceiling heights and fireplace finishes to layout flow and room function. Want a butlers pantry, home office, wellness room, or multi-generational suite? Done. This is not a model home - its your vision, brought to life.Set within Londons prestigious Sunningdale Court, your custom home is steps away from scenic trails, top-ranked schools, golf courses, and all the high-end amenities of Masonville and North London. But more than just location, its a community built around you - your taste, your timeline, your future.These designs are not limitations. They're inspiration. And now, with only one build slot remaining, the opportunity to claim your piece of this rare enclave is closing fast.Stop touring homes that were built for someone else. Start designing the one thats meant for you (id:41954)
22971 Hagerty Road
Newbury, Ontario
Opportunity awaits in the heart of Newbury! This expansive 1-acre lot offers incredible potential for builders, investors, or families looking to design their dream home in a charming rural setting. The property currently features an older home in need of substantial updating. Offering a great opportunity for a complete renovation or a fresh start with new construction. With the potential for severance (buyer to verify with municipality), this lot opens the door to multiple possibilities. Nestled on a quiet street surrounded by mature trees and open skies, you'll enjoy the tranquility of small-town living while being just minutes from Highway 401, local schools, shops, and amenities. Whether you're restoring the existing home or exploring development options, this property is brimming with opportunity. The price reflects no value in the house currently. (id:41954)
1031 Rotunda Drive
Highlands East (Glamorgan), Ontario
Welcome to your private, custom-built retreat nestled in the woods on the shimmering shores of Contau Lake. This exceptional home features a post and beam style on the main level, with every detail designed to elevate lakeside living. Surrounded by towering mature trees, curated perennial gardens, and natural rock landscaping, this property offers a peaceful, park-like setting with views that are nothing short of magical. Step inside and you'll instantly feel the craftsmanship from the solid wood doors and trim to the custom cabinetry and built-in features throughout. The spacious open-concept layout is warm and inviting offering modern convenience tucked into timeless design. Enjoy comfort year-round with zoned heating and cooling, whether you're cozying up for winter weekends or hosting summer guests lakeside. The expansive cedar deck overlooks the lake and the steps lead down to an oversized cedar dock, offering all-day sun, shallow entry, and deep water off the dock. Outside, you'll find numerous seating areas thoughtfully placed throughout the landscape, and covered wood storage for those crackling fires under the stars. There's an adorable she/he shed for quiet moments or creative pursuits. The detached 26' x 40' garage plus carport and a huge heated workshop (with its own hydro panel) providing endless potential whether you're into a hobby or a home-based business. Above the shop, a massive loft offers ample storage or room for future hobby space. Contau Lake is located less than 5 km from the conveniences of town and is approximately 139hectares of clean water and granite shorelines. Excellent for swimming, canoeing, fishing and watercraft of all types, this lake is lightly developed and spring fed. Ready to experience it for yourself? Lets set up a private tour this is one you don't want to miss. (id:41954)
124 Watson Parkway N Unit# 4
Guelph, Ontario
Stylish, low-maintenance living in East Guelph! This 2-bedroom, 2.5-bath stacked townhouse offers over 1,300 sq. ft. of well-designed space, ideal for professionals or shared living. Each bedroom features its own private ensuite, while the open-concept main level includes a generous eat-in kitchen and a bright living area with walkout to a private terrace- perfect for entertaining or relaxing. Added convenience comes with upper-level laundry, a 1-car garage, and an additional laneway parking space. Located in a growing east-end community with easy access to transit, parks, and amenities, this is a smart choice for homeowners and investors alike. (id:41954)
14 Turnbull Road
Dundas, Ontario
For more info on this property, please click the Brochure button. Charming 3-level backsplit with 3 bedrooms and 1.5 bathrooms in the highly desirable Pleasant Valley community of Dundas. Located just minutes from the downtown area, walking distance from the rail trail, and close to highways, schools and parks – perfectly situated for both convenience and tranquility. Step inside to a bright and inviting interior filled with natural light and tasteful updates. Original hardwood flooring lends character to the main living areas, complemented by durable vinyl in the kitchen, bathroom and basement. The chef’s kitchen (updated in 2019) features generous cabinetry and counter space—perfect for cooking and entertaining. The walkout lower level offers a spacious recreation room, a combined laundry area with a 2-piece bath and a large crawlspace with significant storage. Major mechanical updates include a newer roof (2021) and furnace/AC (2022). Outside, the home impresses with privacy, curb appeal, landscaped gardens and parking for up to 5 vehicles. The back yard is serene and low maintenance, boasting a shed as well as a detached, climate-controlled 10x10 structure that can be used as a home office, workshop or kids’ area. Don’t miss this opportunity to own a picturesque home in one of the most sought-after neighbourhoods in Dundas. (id:41954)
81 Larry Crescent
Haldimand, Ontario
Welcome to 81 Larry Crescent! This stunning 2-storey detached home is the perfect blend of style, space, and comfort. With four spacious bedrooms, four bathrooms, and a fully finished basement with heated flooring in key areas for added comfort, it is designed for modern living. Additionally, a hidden room in the basement offers a fun and unexpected surprise. Step inside and be greeted by a thoughtfully crafted interior, featuring elegant finishes and a bright, welcoming ambiance. The living spaces transition seamlessly, making it perfect for both relaxing and entertaining. And the kitchen? It is a chef's dream: modern, spacious, and complete with a pantry that includes an additional sink - perfect for meal prep, washing produce, or keeping dirty dishes out of sight while entertaining. But the real showstopper? The backyard oasis. Picture yourself lounging by a stunning saltwater inground pool, hosting epic summer BBQs, or just unwinding in your own private retreat. Plus, the backyard features a beautiful cabana, adding extra convenience and luxury to your outdoor space. Location? With easy access to highways and many amenities just minutes away, this is more than a home; it is the lifestyle upgrade you have been waiting for! (id:41954)
313003 Hwy 6 Highway
Southgate, Ontario
Brick bungalow with Single Car garage & detached Shop located in Varney. This Carpet free Home has good sized principle rooms this 3 bedroom 1.5 bath home has the room a family may need. Main level features 2 bedrooms including Master, 4 pc bath redone in 2022, eat in Kitchen, Living room & a family room. Lower level has nice size rec room, another bedroom, Storage and a 1 pc bath. Good solid Bungalow would be great for family, retiree's or those first time home buyers.Great appliance & inclusion pckg!! Brand new Septic just done, back yard will be seeded.Deck is 4/5 years old. Book your showing today ** This is a linked property.** (id:41954)
147 Blue Jay Crescent
Grey Highlands, Ontario
A stunning blend of modern luxury and thoughtful design, this custom-built home on a private 2-acre lot is the ultimate family retreat. Every inch of the 2,900 sq ft main floor is crafted to impress from soaring 10-foot ceilings and oversized windows that flood the space with natural light to the jaw-dropping Caesarstone waterfall island that anchors the chefs kitchen. Outfitted with premium Jennair appliances, floor-to-ceiling custom cabinetry, and a walk-in pantry, this is a space made for gathering, hosting, and making memories. The open-concept living and dining areas are as stylish as they are inviting, featuring a custom woodwork entertainment wall and sleek linear gas fireplace. Step outside from the dining room or private primary suite onto the covered porch and take in the peaceful backdrop of mature Maple and Spruce trees perfect for quiet morning coffees or late night cocktails. Designed for real life, the layout includes two additional bedrooms, a chic full bathroom, powder room, dedicated office, and a large laundry/mudroom built to handle everything from ski gear to muddy boots. Downstairs, the massive 2,700 sq ft walkout lower level is ready for your dream rec room, kids zone, or in-law suite. The oversized 3-car garage offers direct access to both levels, making daily life seamless. Located just minutes from Beaver Valley Ski Club, top hiking trails, and the new hospital, this home is more than just beautiful its built for how families live, grow, and thrive. ***Tarion Warranty Included*** Local builder available to attend showings. BOOK A PRIVATE VIEWING OF YOUR FOREVER HOME TODAY. (id:41954)
269 Old Muskoka Road S
Machar, Ontario
Welcome to the perfect blend of comfort and sustainability! This beautiful family home is equipped with an energy-efficient GEOTHERMAL furnace for year-round savings. Set on a private, park-like property spanning approximately 24.49 acres, this home features four bedrooms and two bathrooms. The main floor boasts an open-concept kitchen and dining area, a spacious living room with vaulted ceilings, and a cozy fireplace ideal for family gatherings and entertaining, with main floor laundry and direct access to the attached garage. The expansive primary suite is located on the second floor, complete with a private loft, a 4-piece ensuite, and a walk-in closet. The finished basement offers even more living space, with a bedroom, workshop, family room with a bar, a media room, and ample storage options. For outdoor enthusiasts, the large rear deck and a detached three-season room provide the perfect setting for relaxing or hosting friends and family. The energy-efficient geothermal forced air furnace ensures sustainable heating and cooling throughout the year. This property has beautiful trails and mature trees, ideal for outdoor exploration. Situated close to snowmobile and ATV trails, you'll have endless year-round recreational opportunities at your fingertips. Conveniently located within a 13-minute drive to the town of South River, easy access to Highway 11, and only a 15-minute drive to Sundridge for more convenient amenities. Experience a peaceful, private lifestyle surrounded by nature and wildlife, where tranquility and outdoor adventure await. **The south end of Old Muskoka Road is closed in the winter, please go further North and come to the North end of the road from Eagle Lake Rd. (id:41954)
9435 Wellington Road 22
Erin, Ontario
Welcome to your peaceful retreat on a picturesque 1-acre lot just outside of Hillsburgh, where the beauty of country living surrounds you. This charming bungalow is nestled among mature trees, offering the perfect mix of privacy, comfort, and space to create the lifestyle youve been dreaming of. With a spacious open-concept layout, the home is filled with natural light from oversized windows and enhanced by pot lights throughout, creating a warm and welcoming atmosphere. The heart of the home is the modern kitchen, complete with ample cabinetry, a large island with built-in stovetop, and a convenient breakfast bar. Its the perfect space for casual family meals or entertaining guests, and it opens to a lovely deck where you can unwind, enjoy your morning coffee, or take in the peaceful views of your private backyard. The updated main bathroom features a stylish double vanity and sleek glass shower, combining function and elegance. Two generously sized bedrooms on the main floor offer comfort and tranquility, while the finished basement with its own separate entrance provides incredible flexibility. It includes a spacious recreation room, two additional bedrooms, a bathroom, and a cold cellar ideal for extended family living, a guest suite, or rental potential. New windows throughout offer added peace of mind and Geothermal heating/cooling. Whether you're looking to garden, enjoy outdoor hobbies, or simply embrace a slower, quieter pace, this home offers everything you need to make it your own. Just a short drive to Hillsburgh and nearby amenities, this is country living at its best - peaceful, practical, and full of potential. (id:41954)
