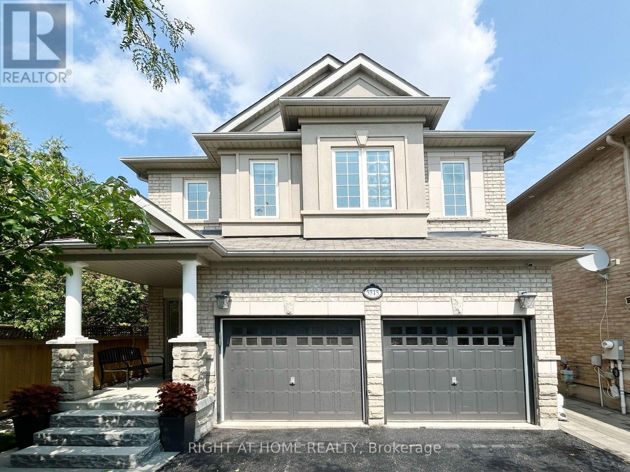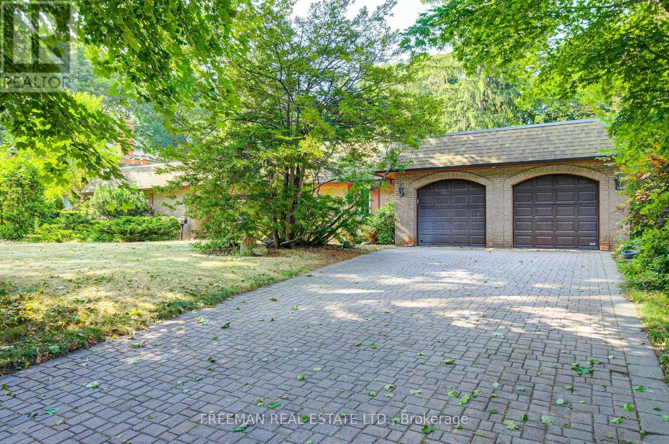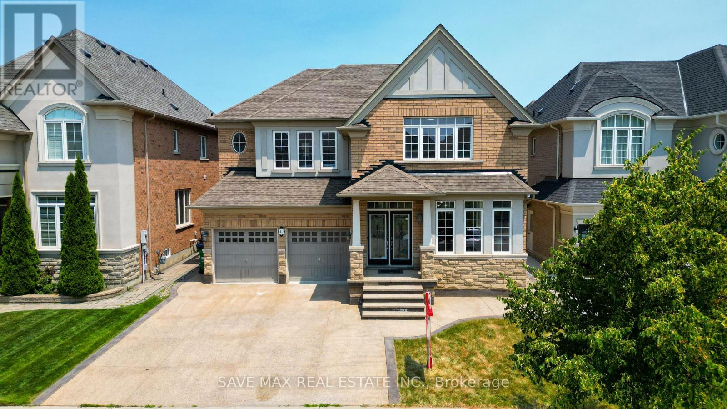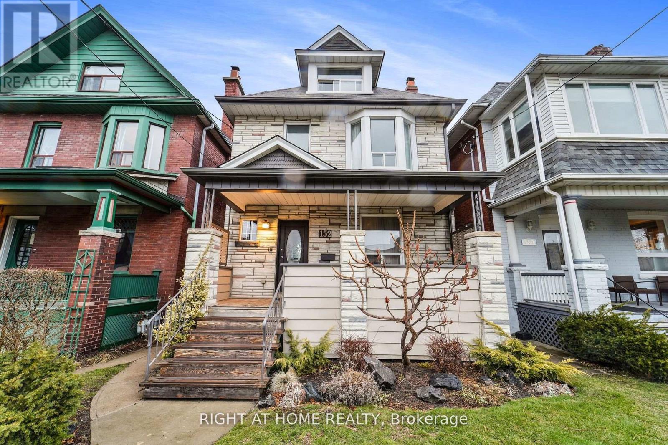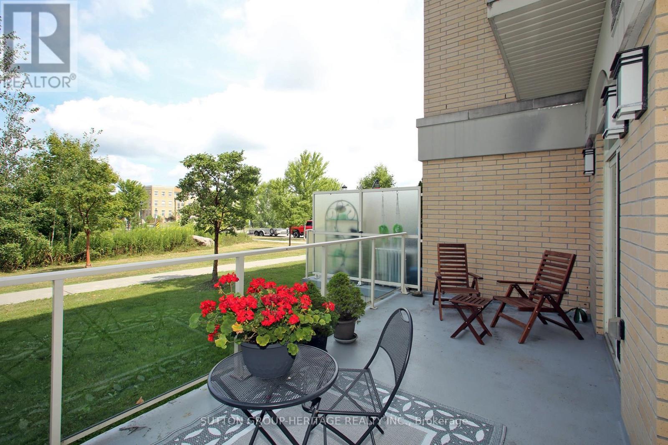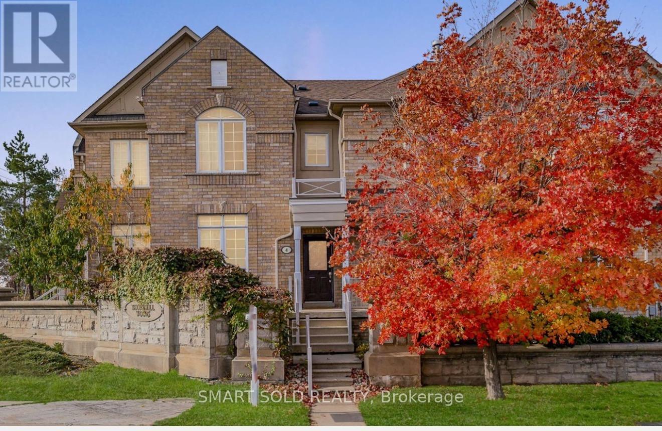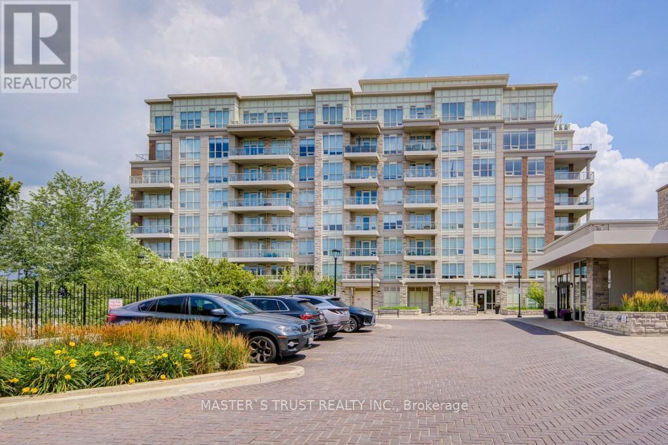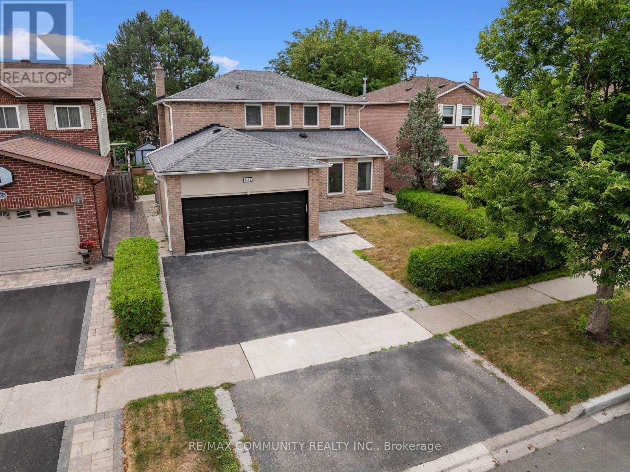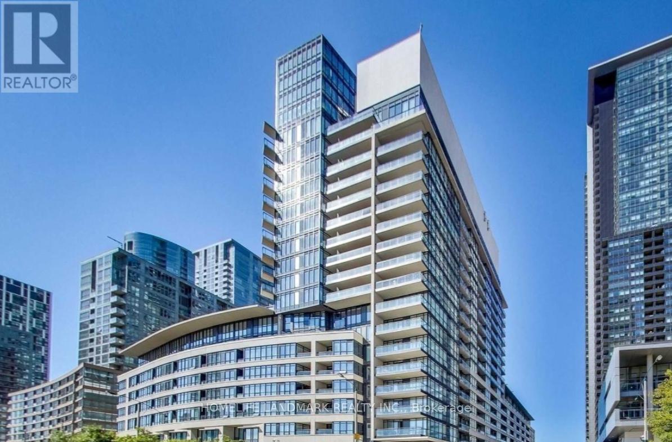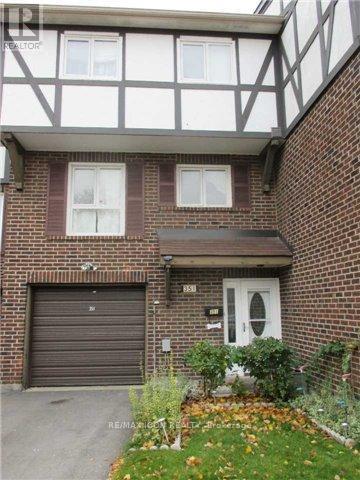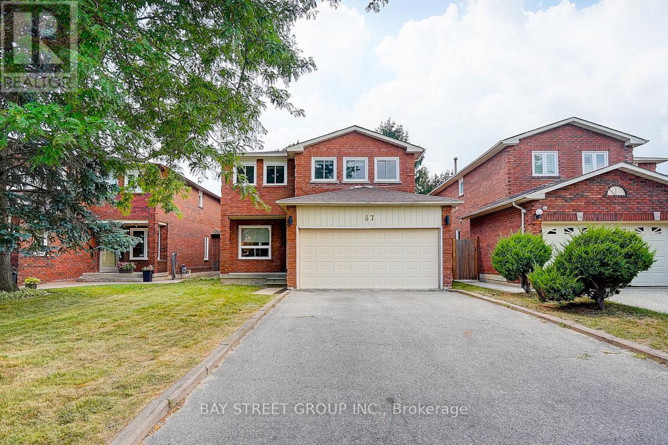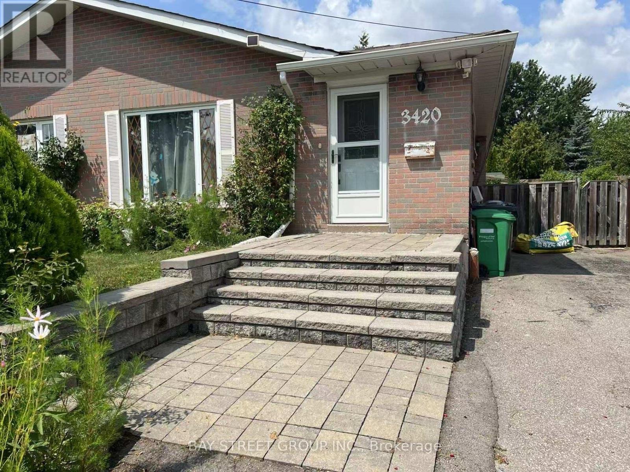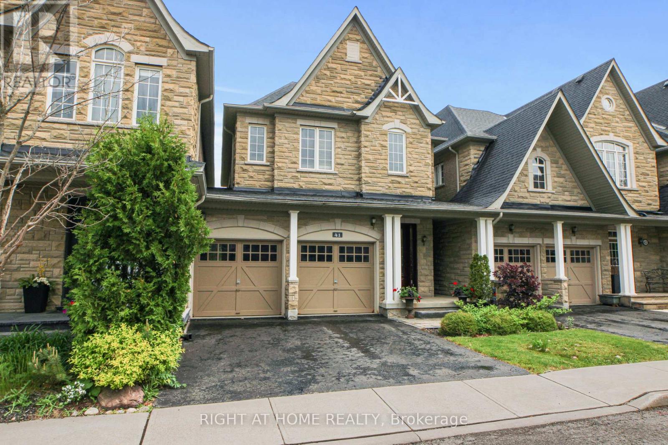5515 Doctor Peddle Crescent
Mississauga (Churchill Meadows), Ontario
Absolutely exquisite executive home in the prestigious community of Churchill Meadows. This beautifully maintained detached residence blends timeless elegance with modern functionality, offering 4 spacious bedrooms in true move-in ready condition. The main floor boasts an open-concept layout featuring formal living and dining areas, a family room with a fireplace, and premium hardwood flooring that enhances the homes contemporary feel. The kitchen is a chefs dream, complete with quartz countertops, stainless steel appliances, and a bright breakfast area with walk-out access to a private, large backyard. Perfect for both entertaining and quiet relaxation. Upstairs, the grand primary suite offers a peaceful retreat with two walk-in closets, a spa-like 5-piece ensuite, and a tranquil sitting area ideal for unwinding after a long day. Each of the additional bedrooms are generously sized and features either direct ensuite/semi-ensuite access and a walk-in closet, providing every family member with space and privacy. A separate side entrance offers outstanding flexibility, ideal for future extended family living or future income potential. Located just minutes from parks, top-rated schools including Stephen Lewis Secondary, public transit, FreshCo Plaza, Credit Valley Hospital, places of worship such as the MNN Mosque and nearby churches, and the state-of-the-art Churchill Meadows Community Centre. Quick access to highways 403, 401, and 407 ensures a seamless commute. This exceptional home represents a rare opportunity in one of Mississaugas most desirable and family-friendly neighbourhoods. Truly a pride of ownership and a must-see. (id:41954)
7300 Reesor Road
Markham (Cedar Grove), Ontario
Discover 1.65 acres of pure tranquility, perfectly situated within minutes of the city yet worlds away from the hustle and bustle. Backing directly onto the breathtaking Scenic Rouge, this property offers an unmatched combination of privacy, beauty, and potential.This charming 4-bedroom retreat featuring hardwood floors throughout and freshly painted interiors includes another convenient main-floor bedroom with direct access to a 3-piece washroom, ideal for guests, multi-generational living, or single-level comfort. More than just a home, its a lifestyle.Whether you envision it as your forever family residence, a private sanctuary, or a unique business opportunity, the possibilities are endless. With versatile zoning that allows for a single-family home, private home daycare, golf course, public or private park, athletic field, public conservation project, and more, this property can adapt to your dreams. Enjoy the serenity of your own green oasis while being just minutes from Torontos vibrant amenities. This is a rare opportunity to own land of this size, in this location, with such extraordinary potential chances like this simply do not come along often. (id:41954)
149 Dunvegan Road
Toronto (Forest Hill South), Ontario
Prestigious Forest Hill South! This stunning 4+2 bedroom home sits on a premium 50 x 168 ft lot. The elegant interior showcases a grand foyer, soaring 10.5 ft ceilings, and a gourmet chefs kitchen with marble finishes, Sub-Zero and Wolf appliances. The spacious family room features a gas fireplace and walkout to a sunny deck. A lavish primary suite offers luxury and comfort, complemented by five bathrooms, skylights, and a finished walk-up basement with wet bar, sauna, fireplace, and two separate entrances. Additional features include a heated driveway, professionally landscaped grounds, and an in-ground heated pool with jacuzzi. Steps from top-ranked schools including Upper Canada College (UCC), Branksome Hall (BSS), and Forest Hill Collegiate (Jr./Sr.). (id:41954)
1528 Knareswood Drive
Mississauga (Lorne Park), Ontario
Rare Gem in Lorne Park Don't Let It Slip Away! This Lorne Park stunner is a one-of-a-kind find in one of Mississaugas most coveted neighborhoods. Imagine a bright, spacious bungalow sitting on a huge 91 x 191 ft lot perfect for expanding, crafting your dream custom build, or simply enjoying as it is. The layouts spot-on for comfortable, single-level living, with large, sunlit rooms and a beautifully finished basement thats as inviting as it gets. You are nestled on a serene, tree-lined street, yet just a quick drive from the QEW for stress-free commutes. Plus, you are only minutes from the lake, gorgeous parks, trails, and the vibrant Port Credit Village.Families, you'll love this one its close to top-ranked Lorne Park Secondary School, a consistent star in Peel Region. Investors, the potential in this prime spot is hard to beat. please refer to the attached documents for the room measurements and floor plan. (id:41954)
1106 - 385 Prince Of Wales Drive
Mississauga (City Centre), Ontario
Welcome to this exquisite south-facing one-bedroom + media condo suite in the prestigious Chicago Tower, located in the heart of Mississauga City Centre.This suite boasts a functional layout with a full-sized eat-in kitchen, stainless steel appliances, and granite countertops. Enjoy abundant natural sunlight from the open balcony, and laminate flooring throughout for a modern, seamless look. The media area offers flexible use as a home office or an extra seating area. Freshly painted (2024) for a move-in ready feel. State of Art Amenities Include Concierge, Fitness Studio, Rooftop Terrace/Garden, Virtual Golf, Indoor Pool, Theatre and Lots of Underground Visitor Parking Spaces! Steps to Square One Shopping Centre, City Hall, Sheridan College, Celebration Square, Mississauga Public Library, and Cineplex. Quick access to Hwy 403, 410, 401 and public transit makes commuting a breeze. (id:41954)
49 Scotchmere Crescent
Brampton (Bram East), Ontario
Welcome to This Immaculate 4+1 Bedroom Detached Home in the Prestigious Castlemore Area of Bram East! Offering 4184 sq. ft. above grade plus 1410 sq. ft.LEGAL 4 BEDROOM BASEMENT apartment with separate entrance, and an EV Charger, perfect for large families or generating rental income from basement ($4,000/month). The main floor features a thoughtfully designed layout with separate living, dining, and family rooms, a bright eat-in kitchen with pantry, and convenient main-floor laundry. Upstairs offers 4 spacious bedrooms plus a flexible office/den ideal for working from home or can be a 5th bedroom. Enjoy hardwood flooring throughout no carpet anywhere, fresh paint, modern pot lights, and oversized windows that fill the home with natural light.The professionally landscaped exterior includes a custom-finished driveway with parking for 7 vehicles (2 in garage + 5 on driveway), and a private backyard oasis with gazebo and storage shed. Located close to Gore Meadows Community Centre, Costco, Walmart, Hwy 427, Brampton Civic Hospital, top schools, grocery stores, and places of worship. A true gem for families seeking luxury, space, and rental potential in a highly sought neighborhood! (id:41954)
152 Wright Avenue
Toronto (Roncesvalles), Ontario
Set in one of Torontos most beloved neighbourhoods, this versatile, multi-unit property in Roncesvalles Village offers an outstanding opportunity for investors or owner-occupiers seeking strong rental potential. With four separate units including a generous main floor suite, a sun-filled upper unit, and two self-contained basement bachelors this property is primed for consistent cash flow.Each unit is thoughtfully laid out, making it ideal for long-term tenants or short-term rental strategies. The location directly across from a school and just steps to Roncesvalles vibrant main strip ensures broad appeal to renters and homeowners alike. From boutique shops and cafes to transit, parks, and top schools, everything is right at your doorstep.For those looking ahead, theres the possibility of building a laneway home, adding even more future value and flexibility. Alternatively, the property can be reimagined as a beautiful single-family home in a community known for its strong sense of character and charm.Whether youre focused on maximizing rental income, house-hacking your way into the neighbourhood, or planning for a future family residence, this property delivers unmatched potential in a highly desirable location.Opportunities like this dont come around often secure your spot in Roncesvalles Village today. (id:41954)
123 - 28 Prince Regent Street
Markham (Cathedraltown), Ontario
Something Special!! 559 sq ft Condo + Huge (almost 200 sf) Private Terrace o'looking natural greenspace ~ An oasis in the heart of this European-Inspired Cathedraltown Community, conveniently located close to amenities AND near Major Hwys for quick getaways! Award-winning Architecture with Quality Construction by Monarch ~ Freshly Painted with Modern Finishes & Smooth 9' ceilings thru'out ~ Generous-sized Bdrm easily fits Queen bed & more, awash in natural light thru one of two walkouts to Terrace. Locker located on same level as suite plus quick access to great outdoors or stairs to underground, conveniently close by. Great for start up or scale down. Quiet living surround by nature but, not far from whatever you need! (id:41954)
4 Thornhill Woods Drive
Vaughan (Patterson), Ontario
Meticulously Maintained Freehold Townhome Situated In The Highly Sought-After Thornhill Woods Community And Within The Top-Ranking Stephen Lewis Secondary School District. The Main Floor Features A Spacious, Open-Concept Layout With A Cozy Gas Fireplace In The Living Area, An Elegant Dining Area, And Hardwood Floors Throughout. A Sun-Filled Breakfast Area With A Breakfast Bar And A Functional Family Room Provides Easy Access To The Backyard.Upstairs Boasts 3 Bright Bedrooms And 2 Newly Renovated Modern Bathrooms. The Generous Primary Suite Offers A Walk-In Closet And A Spa-Like 4-Piece Ensuite With A Deep Soaking Tub. The Additional 2 Bedrooms Are Functional And Share Another Stylishly Updated Bathroom.The Professionally Finished Basement Expands Your Living Space With A Bright Open Recreation Room, An Additional Bedroom, A 3-Piece Bath, And Pot Lights Throughout.Conveniently Located Near Highways 407 & 7, Public Transit, GO Stations, Parks, Trails, Community Centres, Restaurants, Supermarkets, And More. (id:41954)
307 - 15 Stollery Pond Crescent
Markham (Angus Glen), Ontario
Luxury One Bedroom One Washroom Condo in Angus Glen With Top Quality Resort-Style Amenities! Indoor & Outdoor Pool, Sauna, Gym, Bbq Area, Etc. Alongside Million Dollar Homes Within Angus Glen Community. Hand Scraped Oak Hardwood Flooring. 9" Coffered Ceiling With Molding. Granite Countertops. Exclusive Energy Recovery Ventilation System for Fresh Air. Heating/AC separate control in all Year. Cat5/6 Cable Throughout the Unit. Top Ranked Pierre Elliott Trudeau H.S. Ready to move in and Enjoy! (id:41954)
2483 Linwood Street
Pickering (Liverpool), Ontario
Discover this stunning fully renovated home in one of Pickerings most desirable neighborhoods! Step inside to find rich hardwood floors, elegant crown molding, and a showstopping waffle ceiling. The modern kitchen boasts sleek new cabinets, sparkling quartz countertops, and bright pot lights that make it shine.Enjoy spa-inspired, fully renovated washrooms, a newly finished basement, and the convenience of a separate washer and dryer. Step outside to your private backyard oasisfeaturing a relaxing hot tubperfect for unwinding or entertaining. Every detail has been thoughtfully upgraded for style and comfort.Perfectly located near parks, top-rated schools, and major highwaysthis home offers the lifestyle youve been dreaming of. (id:41954)
99 - 2616 Deputy Minister Path
Oshawa (Windfields), Ontario
Welcome to this beautifully kept 3-bedroom townhouse in one of Oshawas most exciting and convenient areas.Steps to Ontario Tech University and Durham College, minutes to Costco, ServiceOntario, Highway 407, and plenty of new shops.Full of natural sunlight, featuring a spacious and luxurious master suite, this home has been lovingly maintained move-in ready with no extra work needed!Located in a fast-growing community with huge potential, this is an ideal first home for new immigrants or young families looking to settle and grow in Canada. (id:41954)
210 - 330 Richmond Street W
Toronto (Waterfront Communities), Ontario
Welcome to a truly turnkey opportunity in the heart of Torontos buzzing Entertainment District. This fully furnished, thoughtfully upgraded 1-bedroom condo offers over 600 sq ft of intelligently designed living space including a stylish, upgraded balcony with premium flooring and lush artificial greenery, creating your own peaceful retreat above the city. Designed for comfort and convenience, this unit is move-in ready with everything included: modern furnishings, two TVs with Apple TV, a sofa bed with storage, a double bed, dresser, side tables, coffee table, area rug, wall art, cooking utensils, eating and drinking ware, throw blankets, Dyson vacuum, and blackout bedroom curtains. The sleek kitchen features stainless steel appliances including a built-in oven, ceramic cooktop, fridge, microwave/hood vent, dishwasher, and stacked front-load washer/dryer. Enjoy unmatched access to world-class dining, shopping, entertainment, and transit just steps from Osgoode Station. Residents have access to top-tier amenities: rooftop pool, gym and sauna, yoga room, party and games room, theatre, pet grooming area, bike park, private dining/board room, guest suites, paid visitor parking, and a beautifully landscaped 12th floor outdoor terrace. Located on a quiet floor next to the property managers office for added peace of mind. Whether you're an investor, first-time buyer, or looking for a fully furnished pied-à-terre in the core, this unit checks every box. Please note: Photos shown were taken prior to current occupancy. (id:41954)
833 - 8 Telegram Mews
Toronto (Waterfront Communities), Ontario
Experience unparalleled downtown luxury in this 1520 sq ft, 2-storey penthouse-style loft, complete with an additional 100+ sq ft balcony. This exceptional unit features 2 spacious bedrooms, 2 full bathrooms, and a convenient powder room. The elegant open-concept layout showcases soaring 9' ceilings and large windows that flood the space with natural light. Top-grade vinyl flooring graces the main level, complemented by sleek granite countertops and generous closet space. With tandem parking for two cars. Embrace vibrant city living, just steps from shops, daycare, an elementary school, a community center, and within walking distance to the Rogers Centre, CN Tower, and the Financial & Entertainment Districts. This south-facing gem offers breathtaking lake views, making it a truly captivating (id:41954)
351 Trudelle Street
Toronto (Eglinton East), Ontario
Unique Opportunity: Spacious 4+1 Bedroom 4-Level Townhouse in Prime Location for income potential and Family Living. Welcome to this beautifully upgraded 4+1 bedroom townhouse offering space, style, and convenience for a growing or large family. Featuring a double-height cathedral ceiling in the reception area and hardwood floors throughout the main, 2nd, and 3rd levels, this home is filled with natural light and modern charm. Generous sized bedrooms with 2 washrooms for better convenience. The large chef-inspired kitchen boasts newer appliances, abundant cabinetry, and a sleek design perfect for cooking and entertaining. The fully finished basement is completely separate from the main unit, ideal for extended family living or potential rental income. With a low maintenance fee, this home provides comfort without the upkeep. Located close to Hwy 401, hospital, banks, doctors, schools, TTC, Eglinton GO Station, shopping, and just minutes from Lake Ontario, you will enjoy the best of city living with easy access to nature. Upgrades span the main, second, and third floors, making this property truly move-in ready and the basement is newly renovated.New roof installed 2 years old. (id:41954)
210 - 234 Albion Road
Toronto (Elms-Old Rexdale), Ontario
Completely Renovated to Perfection - This stunning 3-Bedroom + 2-Bath unit is a fully loaded, 5-star showpiece that will exceed your expectations and check every box imaginable. From the moment you walk through the door, you're greeted by an abundance of natural light, stylish finishes and generous storage. The opulent custom designed kitchen features golden hardware, sleek white porcelain floors, quartz countertops, a peninsula with undermount double sink and globe pendant lighting to set the mood for entertaining. Enjoy premium stainless-steel appliances, including a wide Samsung fridge with ice and water dispenser, built-in microwave, dishwasher, and two under-counter bar fridges for wine and beverages. The peninsula overhang offers seating for casual dining, all overlooking the beautifully appointed open-concept living area with wide plank laminate floors, modern baseboards and doors, smooth ceilings throughout, pot lights, and walk-out access to a spacious private balcony on the quiet north side of the building. Both bathrooms are luxuriously modern with LED mirrors, while all bedrooms offer ample space, closet organizers, and a large primary with a private 2-piece ensuite and walk-in closet. Entry hall closets provide additional storage, and the ensuite laundry room boasts full-size machines with extra space for organization. All-inclusive maintenance fees make life and budgeting simple - with no surprise bills to worry about. This home is the perfect blend of elegance, comfort, and functionality - come see it to believe it! (id:41954)
375 Holiday Inn Drive Unit# 11
Cambridge, Ontario
A bright and beautifully maintained 3-bed, 1.5-bath townhome offering 1,480 sq.ft. of comfortable, well-planned living space in one of Cambridge’s most convenient locations. Warm, inviting, and move-in ready, this home is ideal for first-time buyers, growing families, or downsizers seeking a low-maintenance lifestyle without sacrificing space or style. A spacious living room provides plenty of room for sectional seating and movie nights, while the kitchen offers excellent prep space, ample cabinetry. Discover three generous bedrooms designed for rest and privacy. The bright primary bedroom includes a large closet; two additional bedrooms are perfect for kids, guests, or a quiet home office. A well-appointed 5-piece bathroom serves the upper level, with storage room right beside it for linens and everyday essentials. The lower level extends your living space with a versatile family room along with the laundry room. Set within a friendly community, this location places you close to everyday conveniences: shopping, restaurants, parks, schools, recreation, and quick connections to major routes for easy commuting across Cambridge, Kitchener-Waterloo, and the 401 corridor. If you’ve been waiting for a move-in ready townhome with the right mix of space, comfort, and convenience, this is the one. (id:41954)
67 Kyla Crescent
Markham (Milliken Mills East), Ontario
Beautifully and Fully renovated stunning 4-bedroom detached home with a double garage is located in the highly sought-after Milliken Mills community of Markham. Offering nearly 2,500 sq ft of above-ground living space, the home features a bright and functional layout backing onto a peaceful park. This is more than just a home. Its a lifestyle. $$$ spent on upgrades! The main floor boasts brand new engineered hardwood flooring, fresh paint throughout. Large New windows bring in plenty of natural light, creating a bright and welcoming atmosphere, a stylish open-concept kitchen with stone countertops, elegant backsplash, and all-new stainless steel appliances, along with fully upgraded bathrooms complete with LED smart mirrors and premium finishes. Additional upgrades include abundant pot lights, new carpet on the second floor, a luxurious primary suite with a 4-piece ensuite, brand new windows, and a new roof. A long driveway with no sidewalk provides ample parking. Bonus: finished basement apartment with two bedrooms and full bathroom, ideal for extended family or rental income. Conveniently located near top-rated IB schools, parks, Markville Mall, Pacific Mall, supermarkets, TTC/YRT, and Highways 401/404/407, this home is the perfect blend of comfort, style, and functionality.**Extras: New S/S appliances include: Fridges, Stove, Range Hood, Dishwasher, Washer & Dryer, All Electric Light Fixtures, All Window Coverings, Garage Door Opener + Remote** (id:41954)
105 Warnford Circle
Ajax (Northeast Ajax), Ontario
Welcome To This Bright and Spacious Detached Home Situated In The Prestigious Neighbourhood of Ajax. This Ready Move In 4 Bedrooms and 3 Bathrooms Features Open Concept Family Room With Fireplace, Formal Dinning and Living rooms, Freshly Painted Throughout, 9 Foot Ceiling, Large Kitchen with Quartz Counter, Breakfast Bar and Eating Area, Hardwood Floor on Main and Second Floor, Pot Lights, Large Master Bedroom With Walk-In Closet and 4-Pce Ensuite, 2nd Bedroom With Balcony, Laundry On 2nd Floor, Walk-out Basement With In-Law Suite Potential. Interlocked Backyard, Ideally For Entertaining or Relaxing Outdoors, Brand New AC (July 2025), Close To All Amenties - Shopping, Public Transit, Restaurants, Located Near High Ranking School, Walking Distance To Public and Catholic Schools, French Immersion School, Close To Highway 401, Walmart, Costco, Place Of Worship/Mosque. (id:41954)
603 - 11 Lee Centre Drive
Toronto (Woburn), Ontario
Fabulous, Clean & Bright, Sought After Corner Unit With Open Concept, Functional Layout In Well Kept Building Offers Location, Convenience & Amenities! 2 Good Sized Bedrooms, Quartz Counters & Ceramic Backsplash In Kitchen, Wainscoting, Crown Molding, Ensuite Laundry And 1 Parking & Locker. MAINTAINENCE FEE INCLUDES ALL UTILITIES! Well Managed Bldg With Superb Amenities: Concierge, Gym, Games Rm, Sauna, Pool & Much More! Less Than 1Min Drive To Hwy 401 & Scarborough Town Centre & Steps To Public Transit. Highly Rated Bendale Junior Public School Catchment Area! **EXTRAS** Existing Microwave Hood Fan, Stainless Steel Fridge, Stainless Steel Stove, Stainless Steel Dishwasher, Washer/Dryer, Laundry Shelving, All Electric Light Fixtures, All Window Coverings (id:41954)
3420 Galena Crescent
Mississauga (Mississauga Valleys), Ontario
Demand Mississauga Valley Location.Close To 403/401 And Qew And Square One And Major City Rec Center. . Good Size Bungalow ,Separate Entrance To A Renovated Fully Large Space Basement Apartment With 1 Kitchen And With 2 Bedrooms And With Potential Income. Separate Laundry Facilities, New Doors/Roof, New Hardwood Flooring On Main Level,New Hot Water Tank Owned,New Electr Copper Wiring With ESA Certificate, Extra Insulalion In Attic & Side Wall Of Bedroom, Large Backyard,Quiet Family Neighbourhood 10+ (id:41954)
1302 - 8119 Birchmount Road
Markham (Unionville), Ontario
Modern design meets an unbeatable location in Unit 1302 at 8119 Birchmount Rd. This one-bedroom plus den unit features two full bathrooms, an open-concept layout, south-facing views, and floor-to-ceiling windows that fill the space with natural light. Countless upgrades including French doors and a built-in bookshelf and desk for the den, perfect for work from home professionals or the den can be used as a second bedroom, laminate flooring, remote electric blinds, quartz countertops, and built-in appliances. Enjoy a smart, functional layout with contemporary finishes throughout. Ideally situated near York University Markham Campus and in the heart of Downtown Markham vibrant dining and entertainment scene, featuring the Markham VIP Cineplex, diverse restaurants, supermarkets, and boutique shops. Commuting is effortless with the GO Transit station just minutes away, plus quick access to Highways 404 and 407. (id:41954)
4715 - 55 Cooper Street
Toronto (Waterfront Communities), Ontario
Sugar Wharf Condo By Menkes, 1 Bedroom On Higher Floor With Large Balcony. Open Concept Kitchen, Living Room, Close To Supermarket, Lakeshore, All Amenities, 24 Hrs Concierge. (id:41954)
41 - 280 Paradelle Drive
Richmond Hill (Oak Ridges Lake Wilcox), Ontario
Tucked away on a quiet street in Fountainbleu Estates, this home awaits your family. Linked only by the double, front garage, all rooms have great windows for sunshine and views throughout. The ample, rear yard backs onto protected green space for maximum privacy and enjoyment, yet situated close to top rated primary & secondary schools, Lake Wilcox & Community Centre, as well as commuting via Go Services or major highways. Well maintained, the home was recently refresh painted & has hardwood floors throughout. The double garage is siutated at the front of the home, so no shuffling across the backyard in the snow, and has remote control doors& convenient access from the interior, entry hallway. The open concept litchen, dining & family rooms enhance family interaction and airiness. The ample kitchen with breakfast bar and separate breakfast room, provides SS full sized appliances & a brand new induction range. Upstairs the Primary bedroom is well sized with large walk-in closet and 5 piece, sunny ensuite with double sinks, separate tub & glass walled shower. The other two bedrooms are equally sized with double closets and windows. Convenient second floor laundry includes a laundry tub, storage cabinets, ready for family laundry days. The full, unfinished basement is superby insulated for storage or get away, workout or children's play area and suitable for future finishing to suit your needs. Availability enables you to move in immediately - this home should be seriously considered in your house hunting this season. (id:41954)
