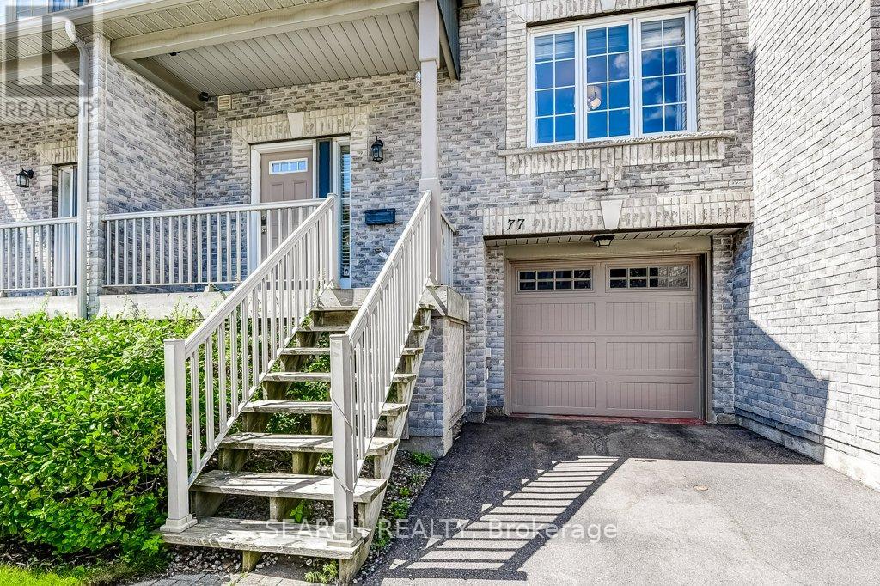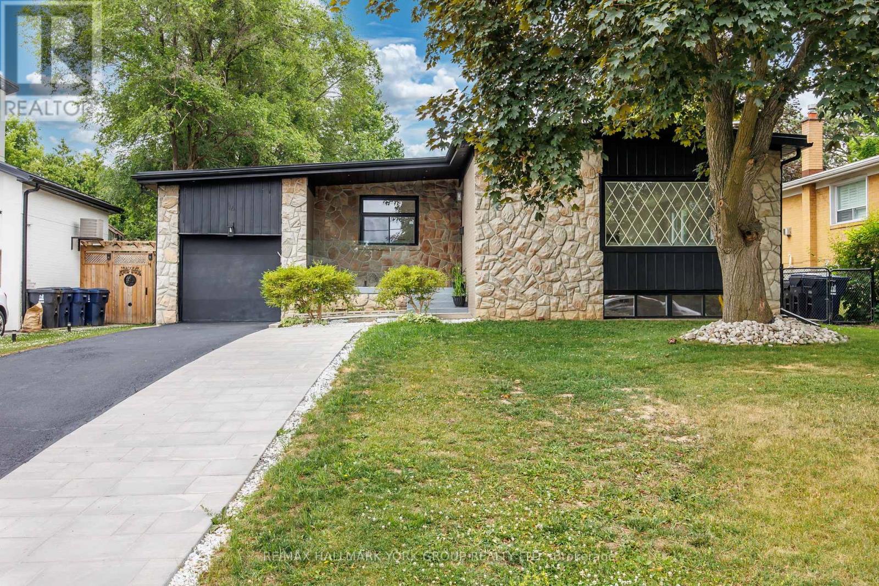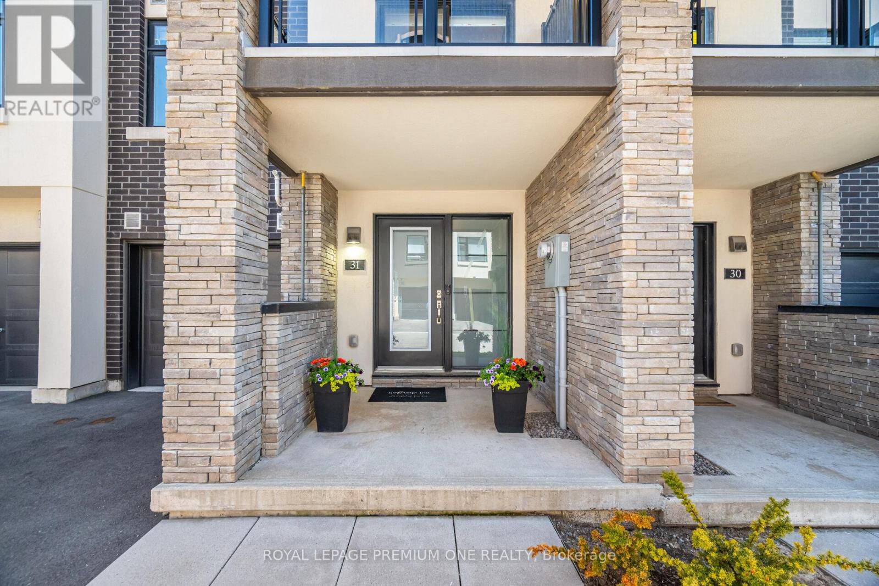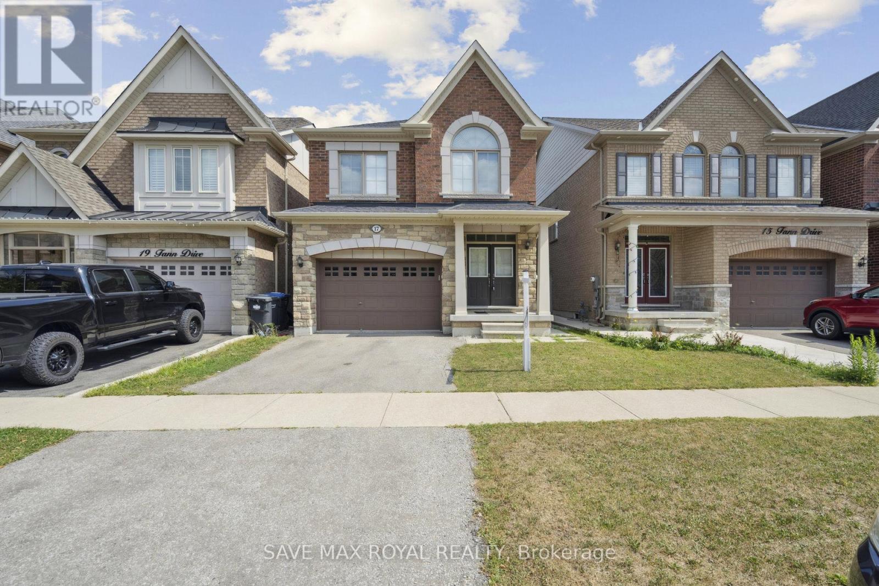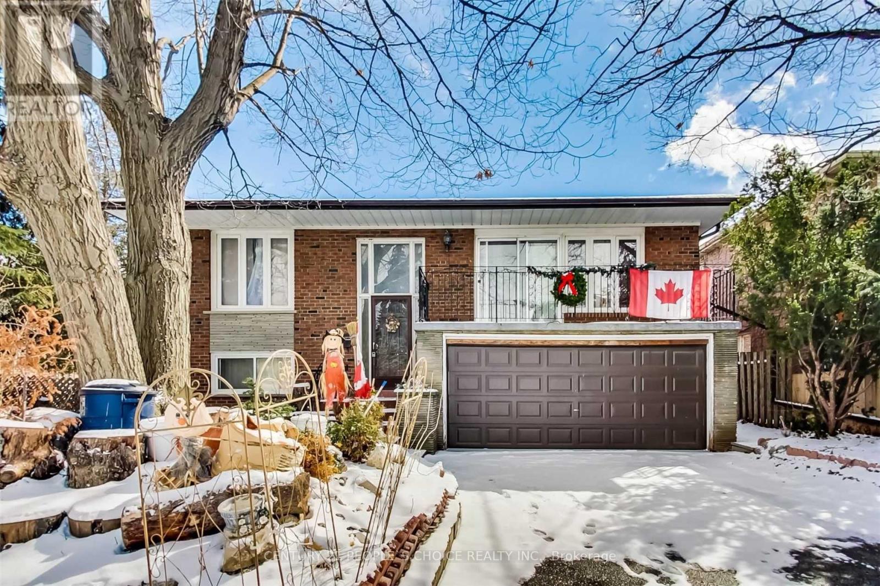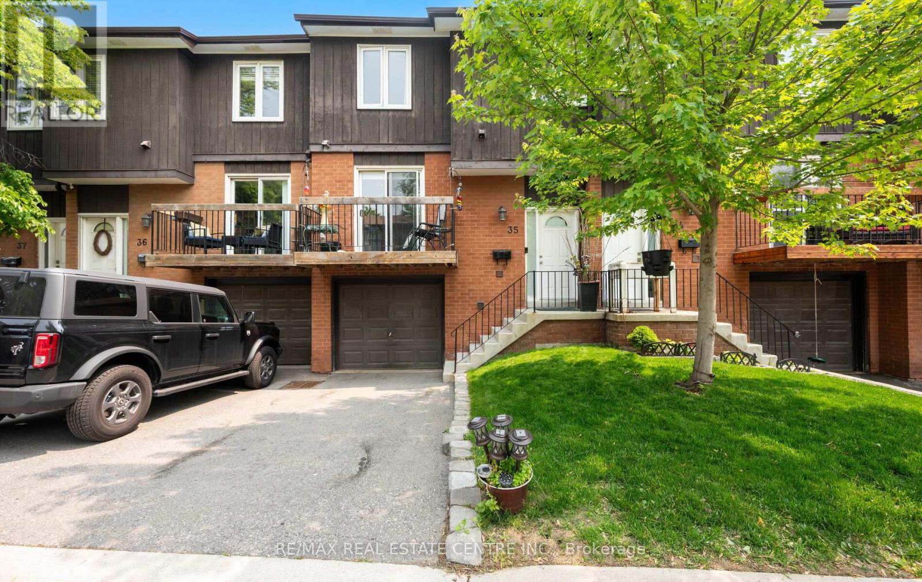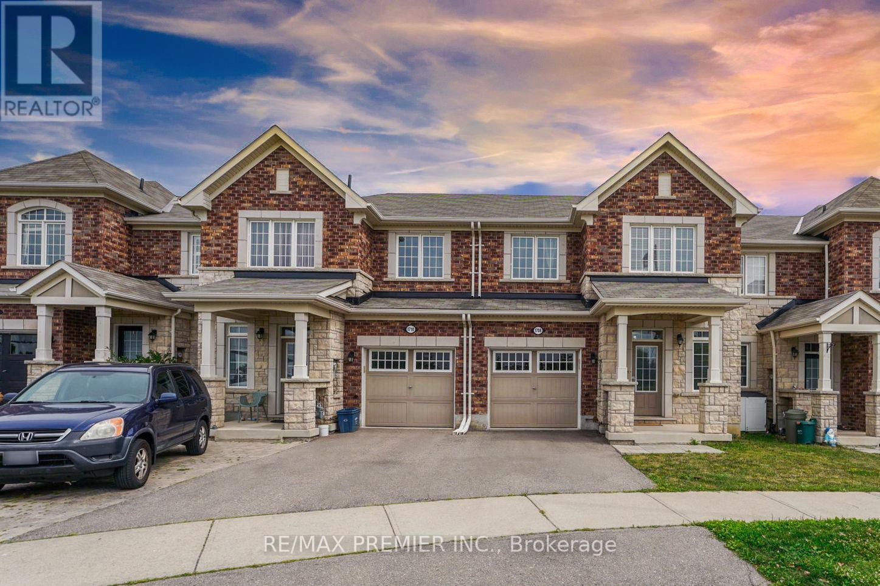403 - 135 Canon Jackson Drive
Toronto (Beechborough-Greenbrook), Ontario
Beautiful 2-bedroom, 2-bath corner unit in the sought-after Keelesdale community. This bright and spacious suite features 9-ft ceilings, an open-concept living/dining/kitchen area, and a private balcony with serene ravine views. Corner layout allows for ample natural light throughout. Just a 6-minute walk to the upcoming Eglinton LRT and close to major highways (401/400), Yorkdale Shopping Centre, Castlefield Design District, SmartCentres retail, Humber River Hospital, York University, and downtown Toronto. Transit access at your doorstep. Enjoy exceptional building amenities including a two-storey fitness centre, party room, co-working lounge, pet wash station, BBQ area, potting shed, walking/cycling trails, and a brand new city park. Conveniently located near grocery stores, banks, restaurants, schools, and libraries. Don't miss this opportunity to live in one of Toronto's most vibrant and growing communities. (id:41954)
13 Laurentide Crescent
Brampton (Vales Of Castlemore North), Ontario
Welcome to 13 Laurentide Crescent - located in the prestigious Vales of Castlemore North! This beautifully maintained, detached home offers approx 4,000 sqft of functional living space, featuring 4 spacious bedrooms, 4 spa-inspired bathrooms, and a layout designed for both comfort and versatility. The main floor boasts an open-concept living and dining area, perfect for entertaining, along with a kitchen that flows into the breakfast area - with a walk-out to a large deck complete with a canopy for outdoor dining and relaxing. The breakfast area also overlooks the spacious family room complete with a gas fireplace and pot lights. Upstairs, you'll find generously sized bedrooms and a bonus flex space equipped with built-in cabinetry and a desk ideal for a home office, study area, or reading nook. The fully finished basement is a standout feature, complete with a second kitchen, a built-in bar, a 4-piece bathroom, and two separate entrances making it a great opportunity for extended family, guests, or potential rental income. Located in a family-friendly, sought-after community close to parks, schools, and all major amenities, this home truly has it all. (id:41954)
77 - 5535 Glen Erin Drive
Mississauga (Central Erin Mills), Ontario
Ready to move in 3 bedroom, 3 bath townhouse in Central Erin Mills. New flooring on upper and lower levels, re-finished hardwood flooring in fmily room and dining room, and upgraded staircase. Family room with floor to ceiling windows, 12ft ceiling, hardood floors and sliding doors to yard. Updated kitchen with stainless steel appliances, quartz counters and backsplash, breakfast bar, and walkout to deck. Large dining room with hardwood floors and open to kitchen. 2 bedrooms each with updated ensuite baths on second level and walk-in closet in master bedroom. Lower-level bedroom with large above grade window, and wall to wall built-in closets. Other upgrades include new decks and stairs outside, furnace 2021, new whole home furnace humidifier 2023, AC 2024. Inside entry to garage. View from townhouse of condo salt water outdoor pool and playground. Walking distance to public parks, walk paths, schools and shopping. 4 minute drive to Streetsville Go Train. Close to John Fraser School, Erin Mills Town Centre, highways 403, 401 & 407. Well-managed complex. (id:41954)
3 - 31 Townline
Orangeville, Ontario
Welcome to this beautifully maintained 3-bedroom, 3-bathroom townhome, ideally situated in one of Orangeville's most accessible locations. Just 5 years old, this home offers the perfect blend of modern design and everyday functionality, with quick access to Highway 10, the bypass, and the vibrant shops and restaurants of Downtown Orangeville. Step inside to a traditional townhome layout featuring an open-concept kitchen, spacious eat-in area, and a bright living room that walks out to a fully fenced backyard perfect for entertaining or relaxing with family. Upstairs, you'll find three generously sized bedrooms, including a primary suite with a walk-in closet and private 3-piece ensuite. Additional features include a second full bathroom on the upper level and a main floor powder room for added convenience. Whether you're a first-time buyer, growing family, or savvy investor, this turnkey home is a must-see. Don't miss your opportunity to get into a family-friendly community with all the amenities Orangeville has to offer right at your doorstep. Some photos are virtually staged. (id:41954)
20 St Mark Place
Brampton (Northwood Park), Ontario
Welcome to this beautifully upgraded detached home, perfectly situated on a quiet court and nestled on an impressive pie-shaped lot with 135 ft depth and 92 ft across the back. The backyard oasis is ideal for summer entertaining with an on-ground swimming pool, extensive decking, newly completed concrete walkway at the side of the home, and plenty of space to host unforgettable family BBQs, lounge in the sun, or create the backyard of your dreams. Inside, enjoy new flooring, a modern kitchen with new stainless steel appliances, a sleek updated staircase, and a brand-new air conditioning unit. The oversized driveway offers parking for 6 vehicles, plus 2 more in the double car garage - perfect for multi-family living or hosting guests. The finished basement adds even more flexibility with a large rec room, full washroom, and a spacious bedroom that can serve as an office, along with a kitchen rough-in - making it ideal for an in-law suite, basement apartment, or an incredible space to entertain. This home blends thoughtful upgrades, comfort, and versatility, all in a family-friendly neighbourhood. Don't miss this opportunity to own a home with rare outdoor space and endless potential! (id:41954)
16 Florida Crescent
Toronto (Humbermede), Ontario
Exceptional turnkey property in a sought-after neighborhood! Fully renovated main home + two self-contained basement units offering steady rental income to cover your mortgage. Bright, open-concept living with brand-new designer kitchen, modern finishes, and a spacious flat backyardperfect for entertaining or adding a pool. Garage + Large, sun-filled windows windows for convenience and value. Live upstairs and rent below, or lease all three units for maximum ROI. Steps to top-rated schools, shopping, and transit. A rare investment opportunitydont miss it! (id:41954)
31 - 1121 Cooke Boulevard
Burlington (Lasalle), Ontario
Welcome to Stationwest in Aldershot, a commuter's haven! This 3-story modern townhome has walkable access directly to Aldershot GO, very close proximity to the QEW, 403, + 407. Tastefully decorated and immaculately maintained, this home features 2 bedrooms, 3 bathrooms, 9 ft ceilings, single car garage, plus private driveway. The ground floor features a spacious foyer with access to garage and basement. The floorplan offers open concept kitchen with center island, SS appliances, quartz counters and is combined with living and dining rooms which features wall to wall windows offering plenty of natural light, wide-plank flooring, electric fireplace and sliding door access to the balcony. On the third floor you will find the primary bedroom complete with a 4pc ensuite and walk in closet. A second bedroom with double closet has access to their own 4pc bathroom which includes the stacked washer/dryer. The 4th level brings you to a huge, oversized rooftop terrace where you can enjoy BBQs, dine al fresco and lounge while enjoying the sunset. A short 10-minute drive will bring you to downtown Burlington where you can enjoy long walks along the boardwalk, shopping, markets, entertainment and many delicious restaurants. Your dream home awaits! (id:41954)
17 Fann Drive
Brampton (Northwest Brampton), Ontario
Stunning Detached Home in Northwest Brampton's Most Desirable Neighborhoods! This beautifully maintained 3-bedroom, 3-bathroom detached home offers 1,913 sq. ft. of living space. Spacious unfinished basement featuring a builder-installed separate entrance ready for the new owner's vision and customization. Situated just minutes from Mount Pleasant GO Station, this home is surrounded by all essential amenities, including grocery stores, major banks, Creditview Sandalwood Park, top-rated schools, shopping, and more. From the moment you arrive, you'll be impressed by the premium stone and brick elevation, double door entry, and 9 ft ceilings on the main floor. The interior showcases elegant hardwood floors, a hardwood staircase, and a seamless open-concept layout with a cozy gas fireplace perfect for relaxing or entertaining. The modern kitchen offers ample cabinetry for storage and functionality, ideal for any growing family or those who love to cook. Upstairs, spacious three bedrooms and a functional layout provide comfort and convenience for every lifestyle. Second-floor laundry adds extra convenience to your daily routine This move-in-ready gem is a rare find that beautifully blends style, space, and location. Don't miss your chance to own this incredible home! (id:41954)
1160 Windsor Hill Boulevard
Mississauga (East Credit), Ontario
Welcome to this exceptional 5-bedroom, 6-bathroom detached residence nestled in the highly sought-after East Credit community near Terry Fox Way and Bristol Road. Spanning approximately 2,800 sq. ft., this home offers a perfect blend of luxury, functionality, and convenience. Five generously sized bedrooms upstairs, including two primary suites with private ensuites. The fifth bedroom also features its own ensuite, ideal for guests or extended family. Separate Modern kitchen equipped with high-end appliances, ample cabinetry, and a breakfast area. living, dining, and family rooms provide ample space for entertaining. A dedicated office is perfect for remote work or study. Pot lights throughout, hardwood flooring in the family room enhance the home's appeal. Basement Apartment: Expansive basement with a separate entrance, featuring a large living area, two full bathrooms, and potential for rental income or in-law suite. Outdoor Living: Enjoy a spacious backyard with a deck, perfect for summer gatherings. Double car garage and a large driveway accommodating up to four vehicles. Proximity to top-rated schools, parks, and recreational facilities. Minutes away from Heartland Town Centre, Square One Shopping Centre, and major highways (401 & 403), ensuring easy commutes and access to amenities. This meticulously maintained home offers unparalleled comfort and convenience in one of Mississauga's most desirable neighborhoods. Don't miss the opportunity to make this your dream home! (id:41954)
7 Riverside Drive
Toronto (Humber Summit), Ontario
Welcome to 7 Riverside Dr 3 Bedrooms very spacious Detached Raised bungalow (selling as is ) situated on 50 ft wide lot with 1 bedroom fnished basement comes with separate entrance located at very central and convenient location, double car garage, huge balcony, main floor laundry, Enjoy This Spacious Home With A Growing Family. Great Lot Size With Wide Walkways + Huge Driveway , Close to Schools,Parks,Ttc,400 Series Hwys,Downtown, Pearson international Airport, Hospital etc..(Please note pictures were taken before) (id:41954)
35 - 750 Burnhamthorpe Road E
Mississauga (Applewood), Ontario
Welcome to this beautifully maintained 3-bedroom, 3-bathroom townhome in the desirable Applewood Village neighborhood of Mississauga! Located in a quiet, well-kept complex just minutes from Square One, this home offers a modern kitchen with granite counters, ceramic backsplash, and stainless steel appliances. The open-concept main floor features a bright living and dining. Upstairs you'll find 3 spacious bedrooms, while the finished walk-out basement provides extra living space with a rec area and w/o to patio for summer entertaining. Perfectly situated within the complex, right beside visitor parking. Enjoy walking distance to shopping plazas, schools, and easy access to QEW/403/410. (id:41954)
1708 Copeland Circle
Milton (Cl Clarke), Ontario
Nestled in Milton's well-established Clarke community, 1708 Copeland Circle is a thoughtfully designed 2-storey, freehold townhouse offering over 1,540 sq. ft. of living space. Featuring three spacious bedrooms, three bathrooms, central air conditioning, and a practical upper-floor laundry, this home is both very functional and comfortable for any sized family. With a full, unfinished basement complete with a 3-piece rough-in ideal for future expansion, a private backyard perfect for gatherings, and driveway plus attached garage that's good for a total parking of two cars -- it cleverly outshines many newer, 3-storey vertical townhouse models on space and value. Built in 2014, this fairly new home avoids big-ticket maintenance costs and benefits from excellent commuter convenience -- just minutes from Highways 401 and 407 -- making it a smart and lasting choice for homeowners that need to commute to neighbouring major GTA cities! (id:41954)


