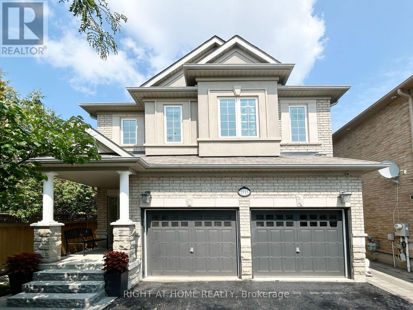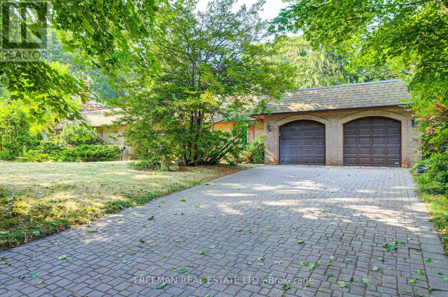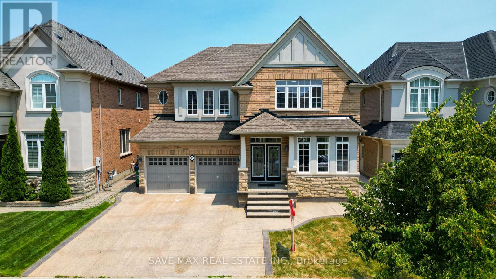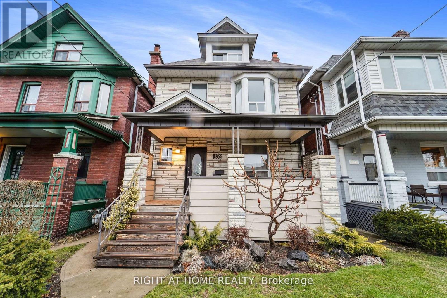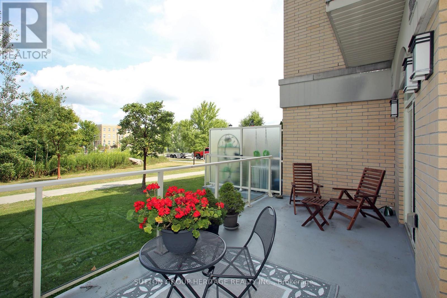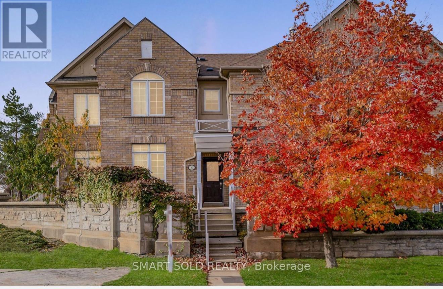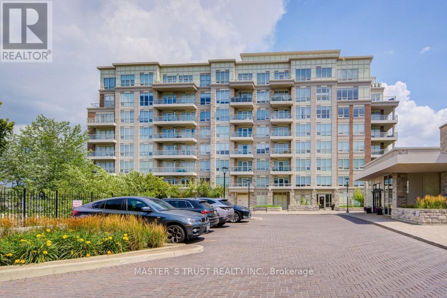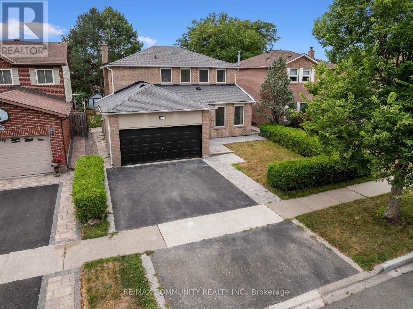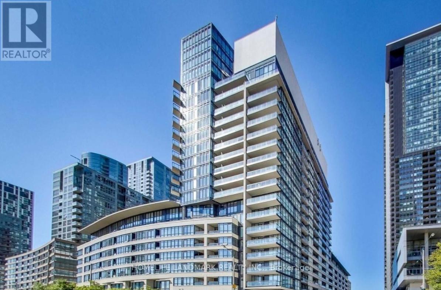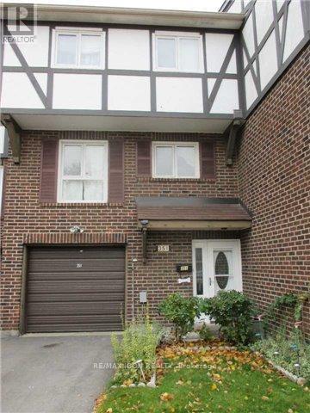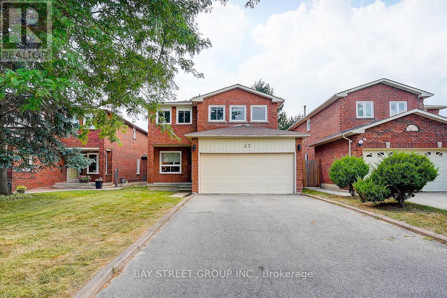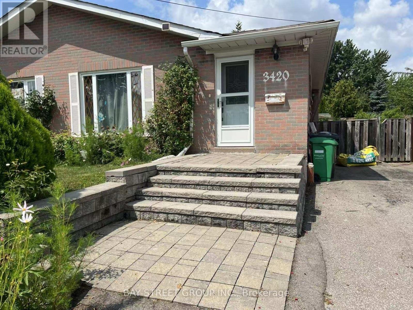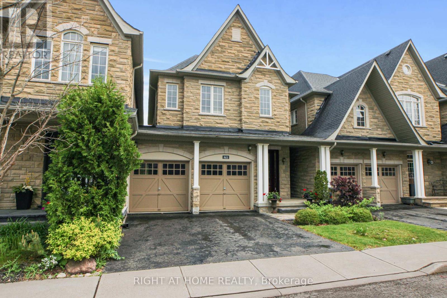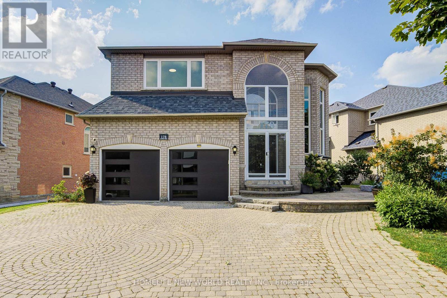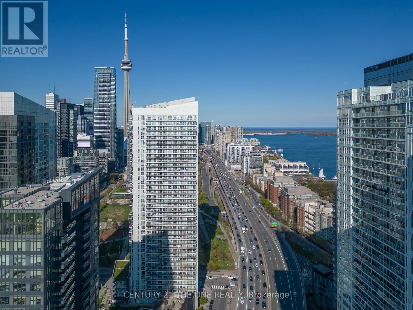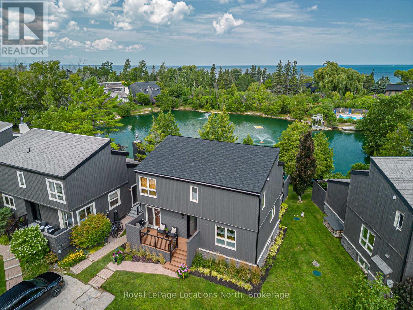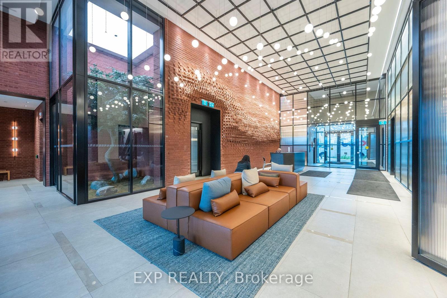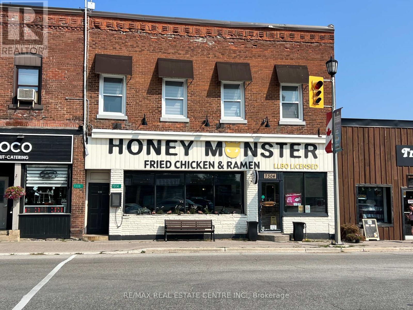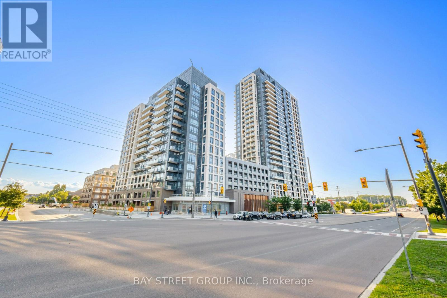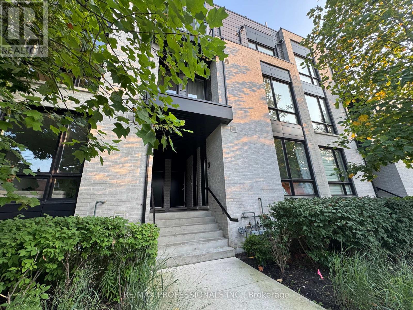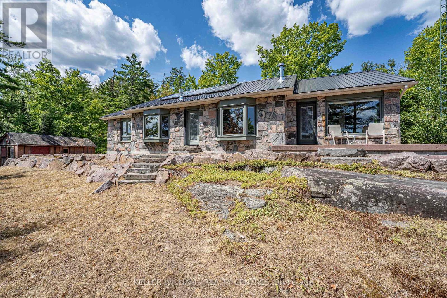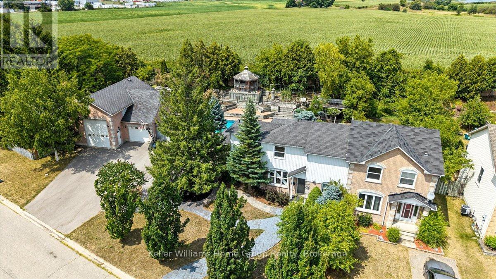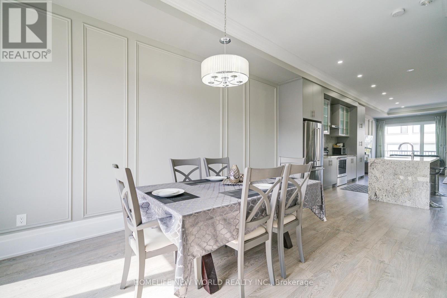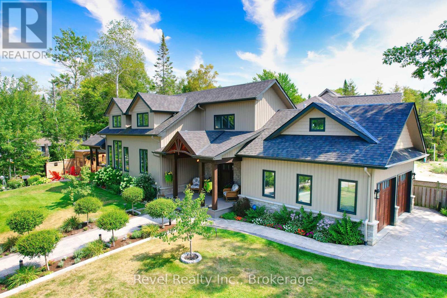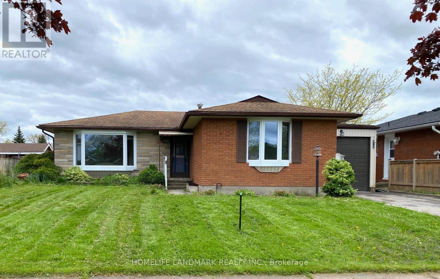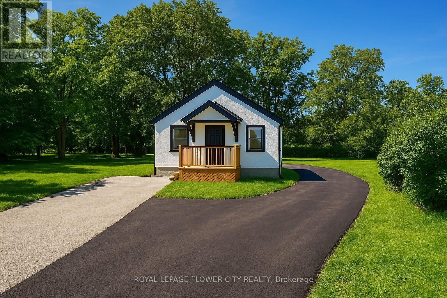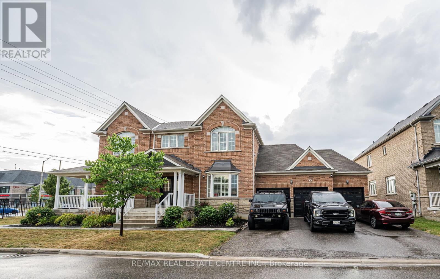5515 Doctor Peddle Crescent
Mississauga (Churchill Meadows), Ontario
Absolutely exquisite executive home in the prestigious community of Churchill Meadows. This beautifully maintained detached residence blends timeless elegance with modern functionality, offering 4 spacious bedrooms in true move-in ready condition. The main floor boasts an open-concept layout featuring formal living and dining areas, a family room with a fireplace, and premium hardwood flooring that enhances the homes contemporary feel. The kitchen is a chefs dream, complete with quartz countertops, stainless steel appliances, and a bright breakfast area with walk-out access to a private, large backyard. Perfect for both entertaining and quiet relaxation. Upstairs, the grand primary suite offers a peaceful retreat with two walk-in closets, a spa-like 5-piece ensuite, and a tranquil sitting area ideal for unwinding after a long day. Each of the additional bedrooms are generously sized and features either direct ensuite/semi-ensuite access and a walk-in closet, providing every family member with space and privacy. A separate side entrance offers outstanding flexibility, ideal for future extended family living or future income potential. Located just minutes from parks, top-rated schools including Stephen Lewis Secondary, public transit, FreshCo Plaza, Credit Valley Hospital, places of worship such as the MNN Mosque and nearby churches, and the state-of-the-art Churchill Meadows Community Centre. Quick access to highways 403, 401, and 407 ensures a seamless commute. This exceptional home represents a rare opportunity in one of Mississaugas most desirable and family-friendly neighbourhoods. Truly a pride of ownership and a must-see. (id:41954)
7300 Reesor Road
Markham (Cedar Grove), Ontario
Discover 1.65 acres of pure tranquility, perfectly situated within minutes of the city yet worlds away from the hustle and bustle. Backing directly onto the breathtaking Scenic Rouge, this property offers an unmatched combination of privacy, beauty, and potential.This charming 4-bedroom retreat featuring hardwood floors throughout and freshly painted interiors includes another convenient main-floor bedroom with direct access to a 3-piece washroom, ideal for guests, multi-generational living, or single-level comfort. More than just a home, its a lifestyle.Whether you envision it as your forever family residence, a private sanctuary, or a unique business opportunity, the possibilities are endless. With versatile zoning that allows for a single-family home, private home daycare, golf course, public or private park, athletic field, public conservation project, and more, this property can adapt to your dreams. Enjoy the serenity of your own green oasis while being just minutes from Torontos vibrant amenities. This is a rare opportunity to own land of this size, in this location, with such extraordinary potential chances like this simply do not come along often. (id:41954)
149 Dunvegan Road
Toronto (Forest Hill South), Ontario
Prestigious Forest Hill South! This stunning 4+2 bedroom home sits on a premium 50 x 168 ft lot. The elegant interior showcases a grand foyer, soaring 10.5 ft ceilings, and a gourmet chefs kitchen with marble finishes, Sub-Zero and Wolf appliances. The spacious family room features a gas fireplace and walkout to a sunny deck. A lavish primary suite offers luxury and comfort, complemented by five bathrooms, skylights, and a finished walk-up basement with wet bar, sauna, fireplace, and two separate entrances. Additional features include a heated driveway, professionally landscaped grounds, and an in-ground heated pool with jacuzzi. Steps from top-ranked schools including Upper Canada College (UCC), Branksome Hall (BSS), and Forest Hill Collegiate (Jr./Sr.). (id:41954)
1528 Knareswood Drive
Mississauga (Lorne Park), Ontario
Rare Gem in Lorne Park Don't Let It Slip Away! This Lorne Park stunner is a one-of-a-kind find in one of Mississaugas most coveted neighborhoods. Imagine a bright, spacious bungalow sitting on a huge 91 x 191 ft lot perfect for expanding, crafting your dream custom build, or simply enjoying as it is. The layouts spot-on for comfortable, single-level living, with large, sunlit rooms and a beautifully finished basement thats as inviting as it gets. You are nestled on a serene, tree-lined street, yet just a quick drive from the QEW for stress-free commutes. Plus, you are only minutes from the lake, gorgeous parks, trails, and the vibrant Port Credit Village.Families, you'll love this one its close to top-ranked Lorne Park Secondary School, a consistent star in Peel Region. Investors, the potential in this prime spot is hard to beat. please refer to the attached documents for the room measurements and floor plan. (id:41954)
1106 - 385 Prince Of Wales Drive
Mississauga (City Centre), Ontario
Welcome to this exquisite south-facing one-bedroom + media condo suite in the prestigious Chicago Tower, located in the heart of Mississauga City Centre.This suite boasts a functional layout with a full-sized eat-in kitchen, stainless steel appliances, and granite countertops. Enjoy abundant natural sunlight from the open balcony, and laminate flooring throughout for a modern, seamless look. The media area offers flexible use as a home office or an extra seating area. Freshly painted (2024) for a move-in ready feel. State of Art Amenities Include Concierge, Fitness Studio, Rooftop Terrace/Garden, Virtual Golf, Indoor Pool, Theatre and Lots of Underground Visitor Parking Spaces! Steps to Square One Shopping Centre, City Hall, Sheridan College, Celebration Square, Mississauga Public Library, and Cineplex. Quick access to Hwy 403, 410, 401 and public transit makes commuting a breeze. (id:41954)
49 Scotchmere Crescent
Brampton (Bram East), Ontario
Welcome to This Immaculate 4+1 Bedroom Detached Home in the Prestigious Castlemore Area of Bram East! Offering 4184 sq. ft. above grade plus 1410 sq. ft.LEGAL 4 BEDROOM BASEMENT apartment with separate entrance, and an EV Charger, perfect for large families or generating rental income from basement ($4,000/month). The main floor features a thoughtfully designed layout with separate living, dining, and family rooms, a bright eat-in kitchen with pantry, and convenient main-floor laundry. Upstairs offers 4 spacious bedrooms plus a flexible office/den ideal for working from home or can be a 5th bedroom. Enjoy hardwood flooring throughout no carpet anywhere, fresh paint, modern pot lights, and oversized windows that fill the home with natural light.The professionally landscaped exterior includes a custom-finished driveway with parking for 7 vehicles (2 in garage + 5 on driveway), and a private backyard oasis with gazebo and storage shed. Located close to Gore Meadows Community Centre, Costco, Walmart, Hwy 427, Brampton Civic Hospital, top schools, grocery stores, and places of worship. A true gem for families seeking luxury, space, and rental potential in a highly sought neighborhood! (id:41954)
152 Wright Avenue
Toronto (Roncesvalles), Ontario
Set in one of Torontos most beloved neighbourhoods, this versatile, multi-unit property in Roncesvalles Village offers an outstanding opportunity for investors or owner-occupiers seeking strong rental potential. With four separate units including a generous main floor suite, a sun-filled upper unit, and two self-contained basement bachelors this property is primed for consistent cash flow.Each unit is thoughtfully laid out, making it ideal for long-term tenants or short-term rental strategies. The location directly across from a school and just steps to Roncesvalles vibrant main strip ensures broad appeal to renters and homeowners alike. From boutique shops and cafes to transit, parks, and top schools, everything is right at your doorstep.For those looking ahead, theres the possibility of building a laneway home, adding even more future value and flexibility. Alternatively, the property can be reimagined as a beautiful single-family home in a community known for its strong sense of character and charm.Whether youre focused on maximizing rental income, house-hacking your way into the neighbourhood, or planning for a future family residence, this property delivers unmatched potential in a highly desirable location.Opportunities like this dont come around often secure your spot in Roncesvalles Village today. (id:41954)
123 - 28 Prince Regent Street
Markham (Cathedraltown), Ontario
Something Special!! 559 sq ft Condo + Huge (almost 200 sf) Private Terrace o'looking natural greenspace ~ An oasis in the heart of this European-Inspired Cathedraltown Community, conveniently located close to amenities AND near Major Hwys for quick getaways! Award-winning Architecture with Quality Construction by Monarch ~ Freshly Painted with Modern Finishes & Smooth 9' ceilings thru'out ~ Generous-sized Bdrm easily fits Queen bed & more, awash in natural light thru one of two walkouts to Terrace. Locker located on same level as suite plus quick access to great outdoors or stairs to underground, conveniently close by. Great for start up or scale down. Quiet living surround by nature but, not far from whatever you need! (id:41954)
4 Thornhill Woods Drive
Vaughan (Patterson), Ontario
Meticulously Maintained Freehold Townhome Situated In The Highly Sought-After Thornhill Woods Community And Within The Top-Ranking Stephen Lewis Secondary School District. The Main Floor Features A Spacious, Open-Concept Layout With A Cozy Gas Fireplace In The Living Area, An Elegant Dining Area, And Hardwood Floors Throughout. A Sun-Filled Breakfast Area With A Breakfast Bar And A Functional Family Room Provides Easy Access To The Backyard.Upstairs Boasts 3 Bright Bedrooms And 2 Newly Renovated Modern Bathrooms. The Generous Primary Suite Offers A Walk-In Closet And A Spa-Like 4-Piece Ensuite With A Deep Soaking Tub. The Additional 2 Bedrooms Are Functional And Share Another Stylishly Updated Bathroom.The Professionally Finished Basement Expands Your Living Space With A Bright Open Recreation Room, An Additional Bedroom, A 3-Piece Bath, And Pot Lights Throughout.Conveniently Located Near Highways 407 & 7, Public Transit, GO Stations, Parks, Trails, Community Centres, Restaurants, Supermarkets, And More. (id:41954)
307 - 15 Stollery Pond Crescent
Markham (Angus Glen), Ontario
Luxury One Bedroom One Washroom Condo in Angus Glen With Top Quality Resort-Style Amenities! Indoor & Outdoor Pool, Sauna, Gym, Bbq Area, Etc. Alongside Million Dollar Homes Within Angus Glen Community. Hand Scraped Oak Hardwood Flooring. 9" Coffered Ceiling With Molding. Granite Countertops. Exclusive Energy Recovery Ventilation System for Fresh Air. Heating/AC separate control in all Year. Cat5/6 Cable Throughout the Unit. Top Ranked Pierre Elliott Trudeau H.S. Ready to move in and Enjoy! (id:41954)
2483 Linwood Street
Pickering (Liverpool), Ontario
Discover this stunning fully renovated home in one of Pickerings most desirable neighborhoods! Step inside to find rich hardwood floors, elegant crown molding, and a showstopping waffle ceiling. The modern kitchen boasts sleek new cabinets, sparkling quartz countertops, and bright pot lights that make it shine.Enjoy spa-inspired, fully renovated washrooms, a newly finished basement, and the convenience of a separate washer and dryer. Step outside to your private backyard oasisfeaturing a relaxing hot tubperfect for unwinding or entertaining. Every detail has been thoughtfully upgraded for style and comfort.Perfectly located near parks, top-rated schools, and major highwaysthis home offers the lifestyle youve been dreaming of. (id:41954)
99 - 2616 Deputy Minister Path
Oshawa (Windfields), Ontario
Welcome to this beautifully kept 3-bedroom townhouse in one of Oshawas most exciting and convenient areas.Steps to Ontario Tech University and Durham College, minutes to Costco, ServiceOntario, Highway 407, and plenty of new shops.Full of natural sunlight, featuring a spacious and luxurious master suite, this home has been lovingly maintained move-in ready with no extra work needed!Located in a fast-growing community with huge potential, this is an ideal first home for new immigrants or young families looking to settle and grow in Canada. (id:41954)
210 - 330 Richmond Street W
Toronto (Waterfront Communities), Ontario
Welcome to a truly turnkey opportunity in the heart of Torontos buzzing Entertainment District. This fully furnished, thoughtfully upgraded 1-bedroom condo offers over 600 sq ft of intelligently designed living space including a stylish, upgraded balcony with premium flooring and lush artificial greenery, creating your own peaceful retreat above the city. Designed for comfort and convenience, this unit is move-in ready with everything included: modern furnishings, two TVs with Apple TV, a sofa bed with storage, a double bed, dresser, side tables, coffee table, area rug, wall art, cooking utensils, eating and drinking ware, throw blankets, Dyson vacuum, and blackout bedroom curtains. The sleek kitchen features stainless steel appliances including a built-in oven, ceramic cooktop, fridge, microwave/hood vent, dishwasher, and stacked front-load washer/dryer. Enjoy unmatched access to world-class dining, shopping, entertainment, and transit just steps from Osgoode Station. Residents have access to top-tier amenities: rooftop pool, gym and sauna, yoga room, party and games room, theatre, pet grooming area, bike park, private dining/board room, guest suites, paid visitor parking, and a beautifully landscaped 12th floor outdoor terrace. Located on a quiet floor next to the property managers office for added peace of mind. Whether you're an investor, first-time buyer, or looking for a fully furnished pied-à-terre in the core, this unit checks every box. Please note: Photos shown were taken prior to current occupancy. (id:41954)
833 - 8 Telegram Mews
Toronto (Waterfront Communities), Ontario
Experience unparalleled downtown luxury in this 1520 sq ft, 2-storey penthouse-style loft, complete with an additional 100+ sq ft balcony. This exceptional unit features 2 spacious bedrooms, 2 full bathrooms, and a convenient powder room. The elegant open-concept layout showcases soaring 9' ceilings and large windows that flood the space with natural light. Top-grade vinyl flooring graces the main level, complemented by sleek granite countertops and generous closet space. With tandem parking for two cars. Embrace vibrant city living, just steps from shops, daycare, an elementary school, a community center, and within walking distance to the Rogers Centre, CN Tower, and the Financial & Entertainment Districts. This south-facing gem offers breathtaking lake views, making it a truly captivating (id:41954)
351 Trudelle Street
Toronto (Eglinton East), Ontario
Unique Opportunity: Spacious 4+1 Bedroom 4-Level Townhouse in Prime Location for income potential and Family Living. Welcome to this beautifully upgraded 4+1 bedroom townhouse offering space, style, and convenience for a growing or large family. Featuring a double-height cathedral ceiling in the reception area and hardwood floors throughout the main, 2nd, and 3rd levels, this home is filled with natural light and modern charm. Generous sized bedrooms with 2 washrooms for better convenience. The large chef-inspired kitchen boasts newer appliances, abundant cabinetry, and a sleek design perfect for cooking and entertaining. The fully finished basement is completely separate from the main unit, ideal for extended family living or potential rental income. With a low maintenance fee, this home provides comfort without the upkeep. Located close to Hwy 401, hospital, banks, doctors, schools, TTC, Eglinton GO Station, shopping, and just minutes from Lake Ontario, you will enjoy the best of city living with easy access to nature. Upgrades span the main, second, and third floors, making this property truly move-in ready and the basement is newly renovated.New roof installed 2 years old. (id:41954)
210 - 234 Albion Road
Toronto (Elms-Old Rexdale), Ontario
Completely Renovated to Perfection - This stunning 3-Bedroom + 2-Bath unit is a fully loaded, 5-star showpiece that will exceed your expectations and check every box imaginable. From the moment you walk through the door, you're greeted by an abundance of natural light, stylish finishes and generous storage. The opulent custom designed kitchen features golden hardware, sleek white porcelain floors, quartz countertops, a peninsula with undermount double sink and globe pendant lighting to set the mood for entertaining. Enjoy premium stainless-steel appliances, including a wide Samsung fridge with ice and water dispenser, built-in microwave, dishwasher, and two under-counter bar fridges for wine and beverages. The peninsula overhang offers seating for casual dining, all overlooking the beautifully appointed open-concept living area with wide plank laminate floors, modern baseboards and doors, smooth ceilings throughout, pot lights, and walk-out access to a spacious private balcony on the quiet north side of the building. Both bathrooms are luxuriously modern with LED mirrors, while all bedrooms offer ample space, closet organizers, and a large primary with a private 2-piece ensuite and walk-in closet. Entry hall closets provide additional storage, and the ensuite laundry room boasts full-size machines with extra space for organization. All-inclusive maintenance fees make life and budgeting simple - with no surprise bills to worry about. This home is the perfect blend of elegance, comfort, and functionality - come see it to believe it! (id:41954)
375 Holiday Inn Drive Unit# 11
Cambridge, Ontario
A bright and beautifully maintained 3-bed, 1.5-bath townhome offering 1,480 sq.ft. of comfortable, well-planned living space in one of Cambridge’s most convenient locations. Warm, inviting, and move-in ready, this home is ideal for first-time buyers, growing families, or downsizers seeking a low-maintenance lifestyle without sacrificing space or style. A spacious living room provides plenty of room for sectional seating and movie nights, while the kitchen offers excellent prep space, ample cabinetry. Discover three generous bedrooms designed for rest and privacy. The bright primary bedroom includes a large closet; two additional bedrooms are perfect for kids, guests, or a quiet home office. A well-appointed 5-piece bathroom serves the upper level, with storage room right beside it for linens and everyday essentials. The lower level extends your living space with a versatile family room along with the laundry room. Set within a friendly community, this location places you close to everyday conveniences: shopping, restaurants, parks, schools, recreation, and quick connections to major routes for easy commuting across Cambridge, Kitchener-Waterloo, and the 401 corridor. If you’ve been waiting for a move-in ready townhome with the right mix of space, comfort, and convenience, this is the one. (id:41954)
67 Kyla Crescent
Markham (Milliken Mills East), Ontario
Beautifully and Fully renovated stunning 4-bedroom detached home with a double garage is located in the highly sought-after Milliken Mills community of Markham. Offering nearly 2,500 sq ft of above-ground living space, the home features a bright and functional layout backing onto a peaceful park. This is more than just a home. Its a lifestyle. $$$ spent on upgrades! The main floor boasts brand new engineered hardwood flooring, fresh paint throughout. Large New windows bring in plenty of natural light, creating a bright and welcoming atmosphere, a stylish open-concept kitchen with stone countertops, elegant backsplash, and all-new stainless steel appliances, along with fully upgraded bathrooms complete with LED smart mirrors and premium finishes. Additional upgrades include abundant pot lights, new carpet on the second floor, a luxurious primary suite with a 4-piece ensuite, brand new windows, and a new roof. A long driveway with no sidewalk provides ample parking. Bonus: finished basement apartment with two bedrooms and full bathroom, ideal for extended family or rental income. Conveniently located near top-rated IB schools, parks, Markville Mall, Pacific Mall, supermarkets, TTC/YRT, and Highways 401/404/407, this home is the perfect blend of comfort, style, and functionality.**Extras: New S/S appliances include: Fridges, Stove, Range Hood, Dishwasher, Washer & Dryer, All Electric Light Fixtures, All Window Coverings, Garage Door Opener + Remote** (id:41954)
105 Warnford Circle
Ajax (Northeast Ajax), Ontario
Welcome To This Bright and Spacious Detached Home Situated In The Prestigious Neighbourhood of Ajax. This Ready Move In 4 Bedrooms and 3 Bathrooms Features Open Concept Family Room With Fireplace, Formal Dinning and Living rooms, Freshly Painted Throughout, 9 Foot Ceiling, Large Kitchen with Quartz Counter, Breakfast Bar and Eating Area, Hardwood Floor on Main and Second Floor, Pot Lights, Large Master Bedroom With Walk-In Closet and 4-Pce Ensuite, 2nd Bedroom With Balcony, Laundry On 2nd Floor, Walk-out Basement With In-Law Suite Potential. Interlocked Backyard, Ideally For Entertaining or Relaxing Outdoors, Brand New AC (July 2025), Close To All Amenties - Shopping, Public Transit, Restaurants, Located Near High Ranking School, Walking Distance To Public and Catholic Schools, French Immersion School, Close To Highway 401, Walmart, Costco, Place Of Worship/Mosque. (id:41954)
603 - 11 Lee Centre Drive
Toronto (Woburn), Ontario
Fabulous, Clean & Bright, Sought After Corner Unit With Open Concept, Functional Layout In Well Kept Building Offers Location, Convenience & Amenities! 2 Good Sized Bedrooms, Quartz Counters & Ceramic Backsplash In Kitchen, Wainscoting, Crown Molding, Ensuite Laundry And 1 Parking & Locker. MAINTAINENCE FEE INCLUDES ALL UTILITIES! Well Managed Bldg With Superb Amenities: Concierge, Gym, Games Rm, Sauna, Pool & Much More! Less Than 1Min Drive To Hwy 401 & Scarborough Town Centre & Steps To Public Transit. Highly Rated Bendale Junior Public School Catchment Area! **EXTRAS** Existing Microwave Hood Fan, Stainless Steel Fridge, Stainless Steel Stove, Stainless Steel Dishwasher, Washer/Dryer, Laundry Shelving, All Electric Light Fixtures, All Window Coverings (id:41954)
3420 Galena Crescent
Mississauga (Mississauga Valleys), Ontario
Demand Mississauga Valley Location.Close To 403/401 And Qew And Square One And Major City Rec Center. . Good Size Bungalow ,Separate Entrance To A Renovated Fully Large Space Basement Apartment With 1 Kitchen And With 2 Bedrooms And With Potential Income. Separate Laundry Facilities, New Doors/Roof, New Hardwood Flooring On Main Level,New Hot Water Tank Owned,New Electr Copper Wiring With ESA Certificate, Extra Insulalion In Attic & Side Wall Of Bedroom, Large Backyard,Quiet Family Neighbourhood 10+ (id:41954)
1302 - 8119 Birchmount Road
Markham (Unionville), Ontario
Modern design meets an unbeatable location in Unit 1302 at 8119 Birchmount Rd. This one-bedroom plus den unit features two full bathrooms, an open-concept layout, south-facing views, and floor-to-ceiling windows that fill the space with natural light. Countless upgrades including French doors and a built-in bookshelf and desk for the den, perfect for work from home professionals or the den can be used as a second bedroom, laminate flooring, remote electric blinds, quartz countertops, and built-in appliances. Enjoy a smart, functional layout with contemporary finishes throughout. Ideally situated near York University Markham Campus and in the heart of Downtown Markham vibrant dining and entertainment scene, featuring the Markham VIP Cineplex, diverse restaurants, supermarkets, and boutique shops. Commuting is effortless with the GO Transit station just minutes away, plus quick access to Highways 404 and 407. (id:41954)
4715 - 55 Cooper Street
Toronto (Waterfront Communities), Ontario
Sugar Wharf Condo By Menkes, 1 Bedroom On Higher Floor With Large Balcony. Open Concept Kitchen, Living Room, Close To Supermarket, Lakeshore, All Amenities, 24 Hrs Concierge. (id:41954)
41 - 280 Paradelle Drive
Richmond Hill (Oak Ridges Lake Wilcox), Ontario
Tucked away on a quiet street in Fountainbleu Estates, this home awaits your family. Linked only by the double, front garage, all rooms have great windows for sunshine and views throughout. The ample, rear yard backs onto protected green space for maximum privacy and enjoyment, yet situated close to top rated primary & secondary schools, Lake Wilcox & Community Centre, as well as commuting via Go Services or major highways. Well maintained, the home was recently refresh painted & has hardwood floors throughout. The double garage is siutated at the front of the home, so no shuffling across the backyard in the snow, and has remote control doors& convenient access from the interior, entry hallway. The open concept litchen, dining & family rooms enhance family interaction and airiness. The ample kitchen with breakfast bar and separate breakfast room, provides SS full sized appliances & a brand new induction range. Upstairs the Primary bedroom is well sized with large walk-in closet and 5 piece, sunny ensuite with double sinks, separate tub & glass walled shower. The other two bedrooms are equally sized with double closets and windows. Convenient second floor laundry includes a laundry tub, storage cabinets, ready for family laundry days. The full, unfinished basement is superby insulated for storage or get away, workout or children's play area and suitable for future finishing to suit your needs. Availability enables you to move in immediately - this home should be seriously considered in your house hunting this season. (id:41954)
178 Alpine Crescent
Richmond Hill (Rouge Woods), Ontario
Bright Sun Filled South Exposure Executive Home. 3,558 Sq.Ft As Per Builder's Plan, 9' Ceiling On Main Floor, Cathedral Ceiling In Foyer. Brand Name Hood Fan, Works Well with Gas Stove, Perfect Combination for Skilled Cooking. New Renovations. Freshly painted. Great Frontage with Lots Car Park Space. Walking Distance To Bayview Secondary, Top Ranking School with IB Program. 4 Bedrooms With 3 Baths On Second Floor, One Of The Biggest Models On The Street. Walking Distance to Shops, Transit. Easy Access to Highway. (id:41954)
1003 - 75 Queens Wharf Road
Toronto (Waterfront Communities), Ontario
Welcome to Your Future Home! Discover this bright and spacious 1-bedroom + den condo located in the heart of downtown Toronto. Enjoy breathtaking, unobstructed views of the city skyline, CN Tower, right from your window. Live steps away from CN Tower, Rogers Centre, scenic parks, and the Financial & Entertainment District. Building Amenities Include: Gym, Indoor Pool, Rooftop Hot Tub & Patio, Basketball Court, Party Room, Library, Billiards, Theatre, and Boardroom, Elegant Lounge, Guest Suites, and 24/7 Concierge & Security. Perfectly located near multiple transit stops, the waterfront, restaurants, parks, and library. Plus, enjoy easy access to the DVP, Gardiner Expressway, and Lakeshore Blvd. Dont miss this incredible opportunity to live in one of Torontos most vibrant and connected neighbourhoods! (id:41954)
10 - 116 Hidden Lake Road
Blue Mountains, Ontario
Set within the natural surroundings of the Town of Blue Mountains lies Hidden Lake a sought-after enclave for those seeking a setting that balances natural beauty with refined amenities. Residents enjoy a private tennis/pickleball court, a sun-drenched pool, large playing field, a swimming pond, complete with a floating dock & diving tower. Chalet 10 is an impeccably maintained residence reflecting a thoughtful & substantial investment of approximately $400,000 in recent years. The exterior is clad in timeless Maibec siding, with the foundation/chimney dressed inRidge stone, creating lasting curb appeal. All windows entry doors have been replaced, ensuring energy efficiency & peace of mind. The main level features a sunken great room with soaring ceilings, accentuated by stunning Fir beams & finished with beautiful shiplap detail overhead & premium Godfrey Hirst Australian wool carpeting. A modern linear gas fireplace set within a striking feature stone wall creates a warm focal point. The heart of the home is a custom Miralis kitchen. It showcases Cambria quartz countertops on the expansive centre island & dining area. The open-concept layout allows the family chef to stay connected to family & friends, with sight lines across the main living spaces. A walnut Hollywood-style staircase with a modern glass rail system adds flow and openness to the living space. The recreation area & basement 3-piece bathroom plus a sauna have been tastefully renovated, offering simple conversion to a Guest suite if desired. Step outside onto premium composite decking with natural gas lines on the front & back decks & a retractable awning spans the full, north facing rear deck, creating a generous outdoor space. Two bedrooms feature sliding glass doors that open onto charming pocket porches, offering views of Hidden Lake and peekaboo vistas of Georgian Bay. This home has been curated with an eye for refined functionality ready for its next discerning homeowner to enjoy. (id:41954)
696 Moonflower Crescent
Ottawa, Ontario
Luxury Oxford Model by Tamarack in a family oriented neighborhood awaits its new owners. This Detached House Boasts 4 Br On 2nd Level + a main level Study, Four Full Bath And Several Upgrades,. This Well Lit Home is on a 45Ft Premium Lot Has No Rear Neighbors and Backs Onto A Park. Enjoy The Large Welcoming Foyer, A Formal Living, Separate Dining And A Large Family Room. Gorgeous Kitchen With A Walk In Pantry, A Butlers Pantry, Quartz Countertops, like new Stainless Steel Appliances, puck Lights And Under Cabinet Lighting. The Additional, Spacious Dinette Adds An Extra Warmth To The Kitchen. Full Bath With A Standing Shower adds comfort. Gleaming Hardwood Floors Throughout Main Level. Primary Br Hosts He/She Closets, 5 Pc Ensuite, Shower & Soaker Tub, Double Sinks, Quartz Countertops. Br 2 Also Has A Pvt 3Pc Ensuite And A Walking Closet. Main Bath For Two Other Rooms. Large Windows. 2nd Flr Laundry. Bsmt Upgraded With 9 Feet Good For Rec Area. (id:41954)
327 - 3200 William Coltson Avenue
Oakville (Jc Joshua Creek), Ontario
Bright, Modern, Stylish, Luxury Condo In The Prime Location Of North Oakville! Absolutely Gorgeous (wider than a typical layout) 1+1 Unit boasts Spacious Balcony, 9 Ft Ceiling, Open-Concept Layout, and Wide Plank Laminate Flooring Throughout. The Stylish Kitchen Features Modern Finishings, SS Appliances, Quartz Kitchen Counters & Tile Backsplash. The Versatile Den Can Be Used as a Home Office, Additional Bedroom Or Entertainment Space. Unit Has Smart Connect System, Keyless Entry. Includes One Parking and One Locker!!Enjoy an Array of Exceptional High-Tech Amenities, Including Luxury Designed Lobby, 24hrs Concierge Service, Guest Parking, Party Room, Rooftop Terrace, Gym and Yoga Studio, and much more! Located Just Steps From Parks, Oakville Trafalgar High School - One of The Top Schools in Oakville and Ontario, Other Nearby schools Include Oodenawi Public School, Forest Trail French Immersion Public School, and Holy Trinity Catholic Secondary School. Sixteen Mile Sports Complex, Parks, Walking Distance To Major Retailers Like Walmart, Costco, Superstore, and Canadian Tire. 7 Mins Drive To Sheridan College. 15 Mins To UTM Campus. (id:41954)
7304 Highway 26
Clearview (Stayner), Ontario
Ever dreamt of being your own boss and owning your own RESTAURANT? Well this fantastic turnkey restaurant facility awaits in the heart of downtown Stayner! Perfectly situated in the center of town, your signage becomes a full-time BILLBOARDlocated on a high-traffic main street with nonstop visibility. This fully equipped and furnished restaurant is just minutes from Blue Mountain, Collingwood, and Wasaga Beach, making it a popular stop for both locals and tourists alike. The 2,081 sq/ft space includes seating for 53 guests, a custom bar, an exterior walk-in cooler, basement storage, and a 1.5-car garage for extra storage. The stunning, chef-designed kitchen is built for efficiency, featuring an 11-ft hood with fire suppression system, fryers, griddle, pasta cooker, walk-in fridge, gas stove, dishwasher, and more.Includes a full list of chattels to cover all your startup needs. Now is the perfect time to make your dream a reality and become part of a fast-growing, vibrant community before the town really takes off! ($4000 Lease + $800 TMI monthly) (id:41954)
1515 - 7950 Bathurst Street
Vaughan (Beverley Glen), Ontario
WOW!! Your Search ENDS here. The Ish Model 940 sq.f corner unit with panoramic view Penthouse .building -A , 2Bdr + Den + 2 full bathrooms, Daniels built chic and contemporary condominium in Sought after Thornhill area. practical layout offers the best of urban living. walking distance to transit, shopping & entertainment, as well as parks and green spaces. State of the art building amenities. Chic lobby with a 24-hour concierge. spacious Rooftop terrace with panoramic views, lounge BBQ areas, a party room, as well as a dedicated kids play zone. Extensive fitness amenities with a 2-story basketball court ,exercise room & yoga room. A free WIFI co-working and meeting space. Enjoy urban gardening in the dedicated gardening plots. Convenient private dog park and wash. . Walking distance to Walmart, T&T ,Nofirlls ,promenade shopping Center. HWY 407 and transit at your door step. one parking & one locker included $$$. (id:41954)
940 Riverside Drive
Ajax (Central West), Ontario
Welcome to 50'x136' Ravine Lot Central Ajax. (id:41954)
11 Riderwood Drive E
Toronto (St. Andrew-Windfields), Ontario
Beautiful Executive Family Home/Large Principal Rooms In The Bayview/Leslie/York Mills Area. 2 Storey Foyer With Marble Floors. Grand Living & Dining Rooms. 4 +1 Bedrooms, 4 Baths, Main Floor Office/Separate Entry. South Facing Lot. Manicured Front +(Private) Backyard. Steps To Prestigious Schools. Short Drive To Bayview Village/Shops At Don Mills/York Mills Gardens Plaza With Longos Supermarket. Close To Nygh, Granite Club, Donalda Golf & Country Club (id:41954)
4 - 31 Florence Street
Toronto (Little Portugal), Ontario
4-31 Florence street - Welcome to your new home. This modern 2-storey condo townhome offers 969 SQFT of thoughtfully designed living space, showcasing a curated selection of high-end upgrades throughout. Premium laminate flooring (no carpet except on the stairs), upgraded kitchen featuring upgraded tile backsplash, sleek cabinetry, and a striking granite waterfall island that elevates the open-concept kitchen, living, and dining space perfect for entertaining. Two Juliette balconies fill the main floor with natural light. Both bedrooms are equally spacious equipped with large double closets for generous storage. Every detail has been thoughtfully chosen to deliver both style and function. Outside your door, you're in one of Toronto's most vibrant neighbourhoods - Brockton Village - just steps to the shops, cafes, and restaurants of Queen West and Dundas. Explore local boutiques, art galleries, and farmers' markets, unwind in nearby parks, or enjoy the city's nightlife. With transit and daily conveniences all within walking distance. Brockton Commons is an exclusive enclave of boutique residences, thoughtfully crafted by Great Gulf Homes. (id:41954)
98 Fire Access Road
Trent Lakes, Ontario
Escape to your own slice of paradise with this 3-bedroom, 1-bath Royal Home cottage nestled on 1.32 acres of pure privacy. Located just outside Buckhorn on beautiful Mountain Lake, this property boasts 261 feet of pristine shoreline and is surrounded by Crown Land ensuring peace, seclusion, and an unspoiled natural backdrop. This off-grid solar-powered haven offers sustainable living without sacrificing comfort. The shoreline features spectacular pink granite landscaping; a rare and valuable natural highlight that perfectly frames the waters edge. The lake itself is a low-motor lake, ideal for quiet paddling, swimming, and world-class fishing. Enjoy the ultimate Canadian cottage lifestyle with incredible fishing, breathtaking views, and endless outdoor adventures right from your doorstep. Whether your seeking a seasonal getaway or a self-sufficient retreat, this property delivers unmatched beauty, privacy, and tranquility. EXTRAS; 2 brand new docks, freshly painted spring 2025, Tower installed for satellite internet, 3 Stone propane fireplaces, steel roof, septic (2004), outbuildings for storage. (id:41954)
504 - 4 Lisa Street
Brampton (Queen Street Corridor), Ontario
Welcome to this stunning fifth-floor private end unit in the heart of Brampton! This oversized 1,200+ square foot unit features three spacious bedrooms, one and a half bathrooms, gorgeous renovated kitchen with gleaming natural stone counters and marble floors, and an oversized balcony perfect for relaxation. Enjoy the convenience of an owned parking spot and a host of amenities including an outdoor pool, a community garden, a gym, laundry (free for seniors), a meeting room, and more. The maintenance fees cover all utilities and cable tv, so you can say goodbye to separate monthly bills! The building backs onto the beautiful and expansive Esker Lake Recreation Trail, ideal for family picnics and scenic walks or bike rides. Plus, you're centrally located, only minutes from Bramalea City Centre, Schools, Places of worship, Public Transit, Rogers head office, the Ontario Khalsa Darbar, and many other convenient amenities. Dont miss out on this exceptional opportunity! (id:41954)
2089 Shorncliffe Boulevard
Oakville (Wm Westmount), Ontario
Wake up in your dream Oakville home.This 4-bedroom, 4-bathroom detached Oakville home blends modern updates with timeless style, offering comfort, function, and a dash of luxury in a family-friendly neighbourhood. Inside, the open-concept living and dining area is filled with natural light, framed by decorative columns and elegant hardwood floors. The fully renovated kitchen features stainless steel appliances, ample storage, and bright sightlines, perfect for both family dinners and entertaining. Upstairs, the primary suite offers a walk-in closet and a spa-inspired ensuite (2023 renovation). Hardwood flooring continues through the kitchen, upper hallways, and bedrooms, and the updated stairway with carpet and wrought iron pickets adds a touch of sophistication. The versatile 4th bedroom with a gas fireplace can also be ideal as a family room or home officeThe finished basement includes a TV area, exercise space, and powder room. Recent upgrades include a new washer and dryer (2024), front and back doors (2023), and fresh paint throughout. Step outside to a brand-new backyard deck (2025) with a hot tub (fall 2024), perfect for relaxing after a day exploring nearby trails, child-friendly parks with splash pads, and the surrounding community. Enjoy easy access to highways, great schools, and welcoming neighbours in a location that truly has it all. (id:41954)
28 Black Road
Seguin, Ontario
Live the cottage country dream with this 3 bedroom raised bungalow home in the desired Township of Seguin, approximate 2 hours from the GTA. Over 3200 square feet combined 2 floors. Suitable for a growing family with good living space, an unfinished basement for storage with walkout for great future potential use with your finishing touches whether for rental income, in law suite, additional living space. Enclosed porch to enjoy the peace and quiet, surrounded by mother nature yet close to town and a short distance off the highway. Main floor laundry. Propane forced air. Drilled well. Attached garage for your vehicle, cottage country toys or workshop,. Plenty of yard space and property for kids and pets to play. All season activities in the area and from your doorstep. ATV, cross country skiing, snowmobiling, hiking. Nearby lakes to launch your boat for water activities, fishing and swimming. Short drive to the town of Parry Sound for schools, hospital, theatre of the arts and shopping. Looking to make a lifestyle change? This beautiful home in a tranquil setting will be sure to put you on that positive path. Click on the media arrow for the video. (id:41954)
212 Inglis Street
North Dumfries, Ontario
Over Half an Acre + Your Own Backyard Resort. This isn't your typical semi. Inground pool, hot tub, waterfall, gazebo, cabana, plus a bright and large sunroom overlooking the pool, and a 1,000 sq ft garage with loft - all on a rare oversized lot in Ayr. Step inside and outside and you'll quickly see why this property is unlike anything else in Ayr. Set on over half an acre, this 2-bedroom plus sunroom and finished basement semi-detached home offers an outdoor space you'd expect from a luxury estate, not a home at this price point. Enjoy summer afternoons in your inground pool, evening soaks in the hot tub, and weekend gatherings under the gazebo with the sound of a waterfall feature in the background. The pool cabana makes entertaining a breeze, and the sunroom provides the perfect year-round spot to relax and take in the view. Head downstairs and you'll find the ultimate hangout - a finished basement featuring a built-in bar, complete with a pool table, making it ideal for hosting friends and family. Car enthusiast? Hobbyist? Collector? The 40x40 detached 2-car garage features a workspace, loft, extra storage, separate power, and is gas ready for heating making it a dream setup for year-round projects.This is a property you need to see in person to believe and once you do, you wont want to leave. Recent Updates: A/C (2025), Furnace (2025), Bathroom floor upstairs (2025), Pool Liner (2021), Roof (2010). (id:41954)
111 - 38 Cedarland Drive
Markham (Unionville), Ontario
A rare offering in the heart of Unionville, this 2-story luxury townhome presents the ideal fusion of spacious design and upscale condominium convenience. Boasting 3 bedrooms + den, 3 full baths, soaring 10-ft ceilings, a fully upgraded open-concept kitchen, and a private south-facing patio with unobstructed views. Includes 1 parking space and 2 storage lockers for added comfort. Walk to top-ranked schools (Parkview PS & Unionville High), VIVA transit, GO Train, Markham Civic Centre, the Flato Markham Theatre, Cineplex, GoodLife Gym, and a wealth of dining, shopping, and everyday essentials including groceries, banks, and LCBO. Quick access to Hwy 404 & 407 ensures effortless connectivity. Residents enjoy an exceptional array of amenities: 24-hour concierge, indoor swimming pool, state-of-the-art gym, party room, indoor basketball/badminton court, EV charging, visitor parking, guest suites, and more all within a secure and vibrant community setting. (id:41954)
3880 Major Mackenzie Drive
Vaughan (Vellore Village), Ontario
Welcome to 3880 Major Mackenzie Dr.! Located in a charming community of Cold Creek Estates in Vellore Village. Rarely offered end-unit with 3 bedrooms plus one finished bedroom with an ensuite bathroom on the lower level! 4 bathrooms with sun-filled spacious rooms and a double car garage with a double car driveway. This functional layout townhouse offers over 2000 sqft, with 10' ceilings on the main floor and 9' ceilings on the second floor. The second floor also has a laundry room for convenience. upgrades: extra-large crown moldings and 10' oversized baseboard main and upper floor; granite counter top; upgraded windows and doors casing from builder, custom wainscoting, pot lights, freshly painted in 2024, marble kitchen backsplash; there is an independent thermostat for the lower level with floor-heated style. close to High School HWY400, Grocery stores, Banks, and shopping Centers. POTL: monthly fee is $153.31. (id:41954)
302 - 5001 Finch Avenue E
Toronto (Agincourt North), Ontario
Your impeccably-kept south-west facing bungalow in the sky awaits! Welcome home to an oversized, 3 bedroom, 2 bathroom corner-unit built by Monarch Homes, surrounded by tall trees for ultimate privacy located across from Woodside Square Mall with shopping, restaurants, public transit and all conveniences right at your door step! Step inside this rarely offered, bright corner unit to find 1,213 sq. ft. of functional, non-wasted space that is flooded with natural light. This condo blends comfort and elegance, boasting a desirable open-concept floor plan that includes: a spacious foyer; a bright and airy eat-in kitchen; large open concept living and dining spaces overlooking greenery; a large master bedroom with a 4-piece spa-like ensuite and two large closets; generously sized second and third bedrooms; a second full bathroom; a large in-suite storage room ++ It is the perfect move-in ready place with newer floors and fresh paint to enjoy comfortable and convenient everyday living and seamless entertaining. This highly sought-after building offers excellent management, a grand lobby and top-notch amenities, including an indoor pool, gym, party room, billiards room, gated entry, plenty of visitor parking, 24-hour security ++ This unit comes complete with an owned parking spot (near elevator) and a large locker as well a all- inclusive maintenance fees (except internet and cable). Just moments to Hwy 401, Scarborough Town Centre, Agincourt Mall, golf course and much more ++ Who says you can't have it all? (id:41954)
2165 Shore Lane
Wasaga Beach, Ontario
Custom-Built Craftsman Home with Water Views in West Wasaga Beach. Stunning 3-bedroom, 3-bathroom, 1,800 sq. ft. home, 5 years new, across from a beach access point. Designed for comfort, efficiency, and style, blending modern luxury with timeless charm. Inside, you'll find an airy open-concept main floor with 19-foot ceilings, floating staircase with glass railings, skylight, and striking stone feature wall. Gourmet kitchen with an 8-ft quartz island, GE Café Series appliances including a 6-burner gas range and built-in Keurig fridge, illuminated cabinetry, and a custom range hood. Living room features a Napoleon gas fireplace, framed by a stone wall and oversized windows that offer water views. Custom-designed 10-light fixture highlights the spacious dining area. Main floor primary suite features a walk-through mirrored closet, a spa-inspired en-suite with heated floors, double vanities, large glass shower with rainfall and handheld shower heads, and a European-style floating toilet. Upstairs, you'll find two bedrooms (one a flexible Murphy bed/office space), a full bath with a double vanity and rainfall tub/shower. Luxury finishes include Canadian-made vinyl plank flooring with cork underlay, LED pot lights, ceiling fans in all bedrooms, and cast iron and low-profile radiators connected to a radiant hot water system with on-demand heating. Energy-saving features include triple-pane windows, a Life Breath air exchange system, solar panels, and a Type 2 EV charger. Additional comfort with two ductless heat pump/AC units. Outdoor living spaces are exceptional: a composite front porch with stone entrance, a side porch with glass railings, outdoor blinds, ceiling fan, gas fireplace; stamped concrete walkways and patios; a lighted gazebo; and a fully landscaped yard with gardens, fruit trees, oak and maple trees, sprinkler system, and solar lighting. Includes 7-8 person Bullfrog Hot Tub, Gas BBQ Connection, privacy fencing. Garage is insulated, heated. (id:41954)
6986 Centennial Street
Niagara Falls (Arad/fallsview), Ontario
Updated, move-in ready bungalow on beautiful Centennial St: 3 bedrooms, 1.5 baths. Sun-filled open-concept kitchen/dining/living with oversized bay window; stainless-steel fridge & stove. Separate entrance to a finished basement with cozy family room (gas fireplace), large bar/rec area, laundry and a workshop with ample storage. Step out to a large deck and a fully fenced, landscaped backyardideal for relaxing or entertaining. Directly across from Westfield Park/playgrounds; walk to schools, Niagara Square, Walmart, Costco, restaurants and groceries. Minutes to the QEW, Lundys Lane and the Falls. Freshly painted with quick possession available. Flexible for end-users or investors. (id:41954)
4509 White Oak Road
London South (South W), Ontario
Charming Country-Style 3-Bedroom Home on a Large Corner Lot Prime Southwest London Location! Enjoy the perfect blend of country-style living and city convenience in this charming 3-bedroom, 1-bathroom home, nestled on a spacious corner lot in sought-after Southwest London. Offering a peaceful, open feel with plenty of outdoor space, this property is ideal for those who appreciate privacy and a relaxed lifestyle while still staying close to everything. FULL BASEMENT WITH EPOXY FLOORING COMES WITH SEPARATE ENTRANCE FOR FUTURE DEVELOPMENT. So many endless possibilities. Step inside to a warm, welcoming layout featuring a bright kitchen, cozy living areas, and comfortable bedrooms perfect for families, retirees, or savvy investors. The large lot offers endless possibilities for gardening, entertaining, or simply enjoying the outdoors. Conveniently located just minutes from Highways 401 & 402, and close to major amenities like Costco, Home Depot, Tim Hortons, LCBO, and more. An easy commute to anywhere in the city, yet far enough to feel like a retreat from the hustle and bustle. Don't miss this rare opportunity to enjoy country charm with urban access a true gem in Southwest London! (id:41954)
2 Oranmore Crescent
Brampton (Credit Valley), Ontario
Welcome to 2 Oranmore Crescent, Brampton a stunning, fully upgraded 4+2 bedroom, 5-bathroom detached home that perfectly blends style, comfort, and income potential.Step inside to a bright, open-concept main floor with spacious principal rooms, a modern chefs kitchen, and three bathrooms above grade, including a luxurious primary ensuite. Every detail has been meticulously maintained, offering a true move-in-ready experience for your family.The fully legal 2-bedroom basement apartment with a private side entrance boasts its own kitchen, living area, laundry, and two full bathrooms perfect for generating rental income or accommodating extended family with complete privacy. Nestled in a quiet, family-friendly neighborhood, close to top-rated schools, parks, transit, and shopping. This home is a rare opportunity for both homeowners and investors seeking a versatile, high-value property in one of Bramptons most desirable communities. (id:41954)
3540 Eglinton Avenue W
Mississauga (Churchill Meadows), Ontario
Upgraded Cachet Lords Manor Home on Mississauga/Oakville border with 2-car drive & garage. 1,700+ sq. ft. of Living Space featuring granite kitchen with backsplash, custom island & pendant lights, upgraded floors, pot lights throughout, upper-level laundry, finished basement with bath rough-in. Serene backyard perfect for relaxing evenings & family gatherings. Newer Appliances. Laundry is upstairs for convenience. Primary with walk-in & ensuite. Newer furnace & A/C (2018). Close to top schools, parks. Minutes to 3 Go stations in Mississauga, Credit Valley Hospital, Erin Mills Shopping Centre, Highway 403 & Highway 407. This Property is Move-in ready! a. All appliances upgraded b. Over the tub shower enclosure in second bedroom c. Smart thermostat eco +d. Belt garage door opener e. Front and back patio tiles replaced f. Roof replaced (2021 with 10 year warranty) (id:41954)
60 Sleightholme Crescent
Brampton (Bram East), Ontario
A Rare Find**** Grand (3 Car Garage Model), Gorgeous Interiors with Immaculate Layout of 3200 Sqft ((Feels Surprisingly Bigger)) Built by Reputed Builder Regal Crest Homes. Large Corner Lot with 112.63 Frontage(as per mpac). Separate Office/Den. Double Door Entry, Open Concept. Eat-In Kitchen with Breakfast Island. Family Room With Gas Fireplace. Main Floor Laundry. Upgraded Kitchen Cabinets, Granite Counter Tops In Kitchen, Grand Master Bedroom with a Big Walk-In Closet & a 6pc Ensuite, 2nd Master with 3pc Ensuite, 3rd & 4th Bedrooms have a Shared Jack & Jill. Access To Home Through Garage. Pot Lights throughout Main Floor & Basement. California Shutters Throughout Main & 2nd Floor. Separate Entrance To Backyard Through Garage And Walkout Patio Doors. Finished Basement with Separate Entrance, 2 Full Washrooms, Laundry and Lots of Space. Beautiful Backyard Finished with White Stone, Gazebo, Fire-pit and 2 Natural Gas Outlets for BBQ. (id:41954)
