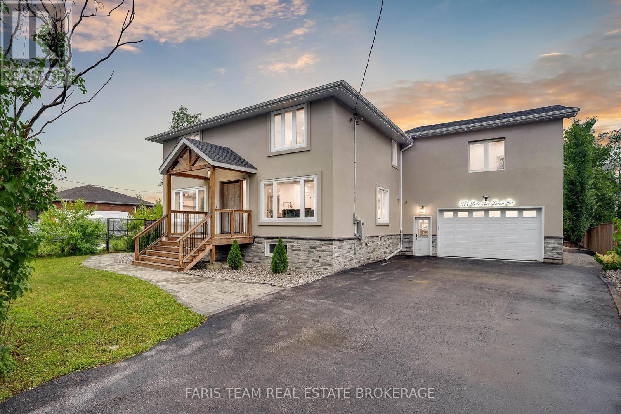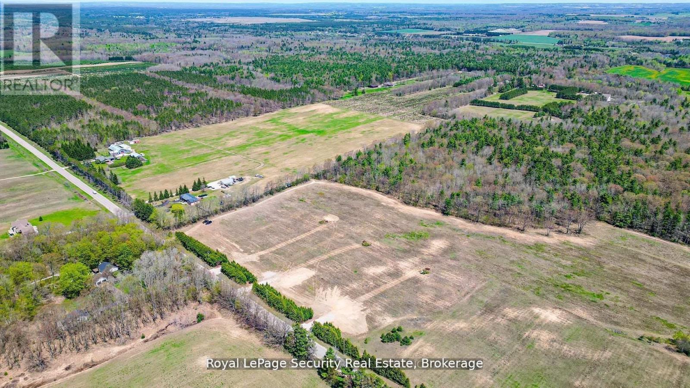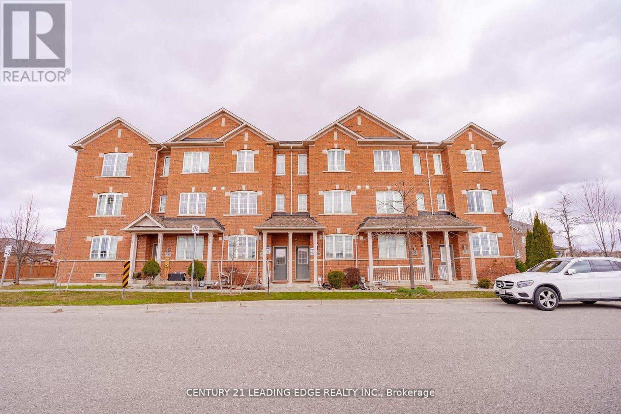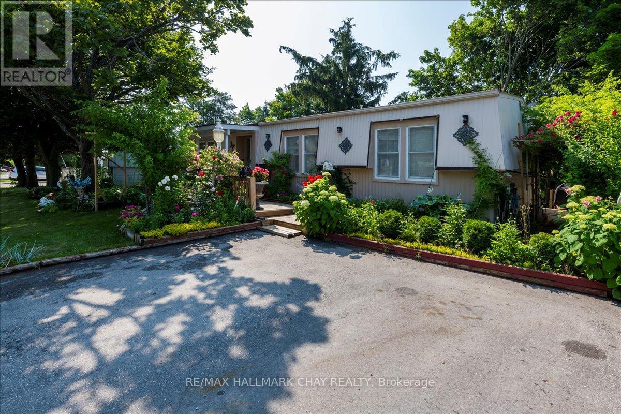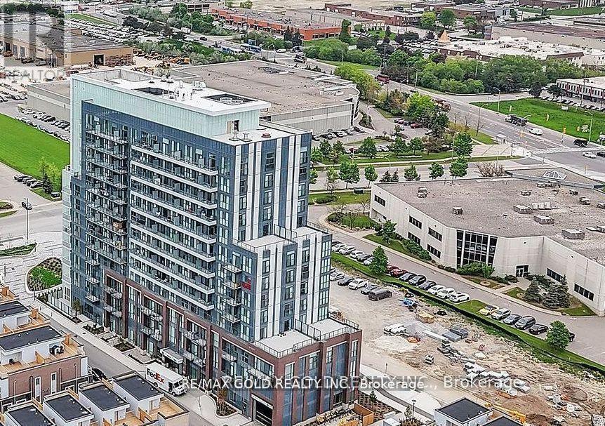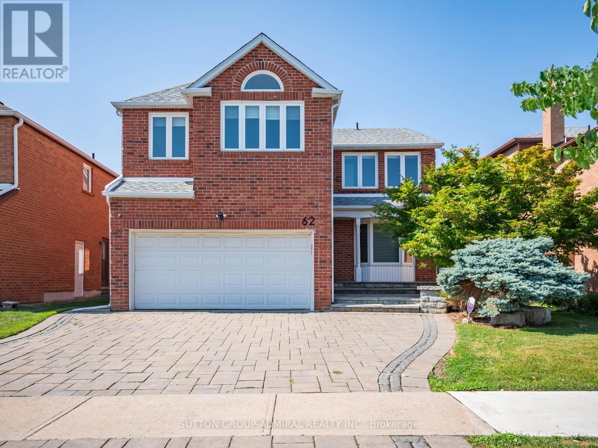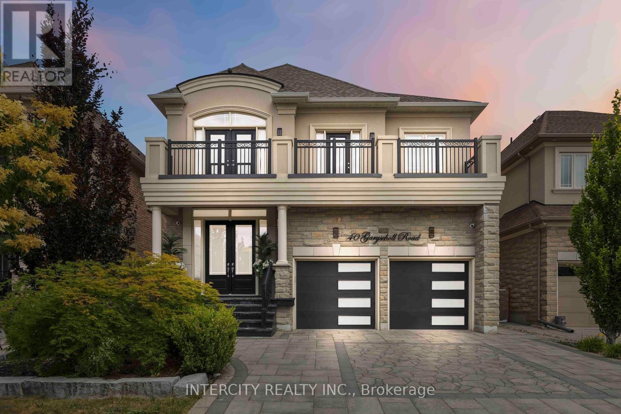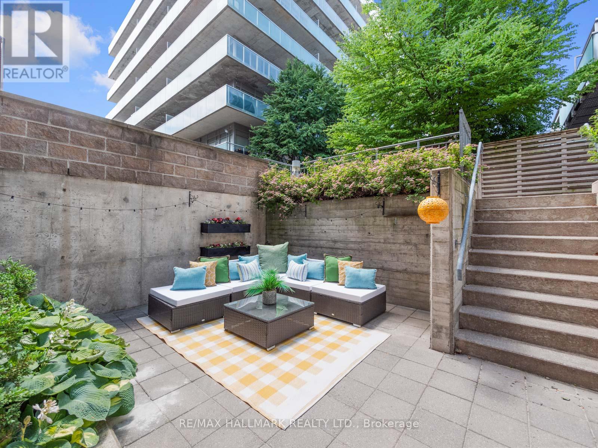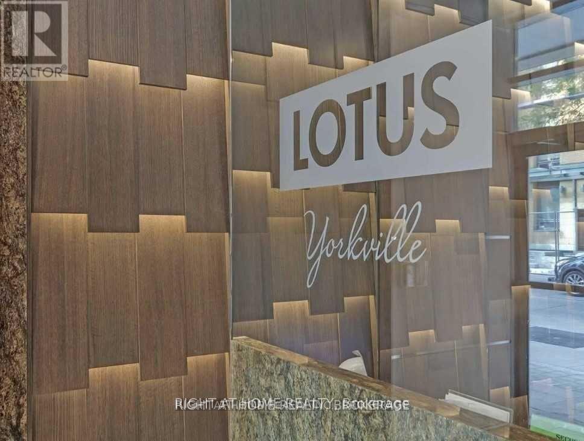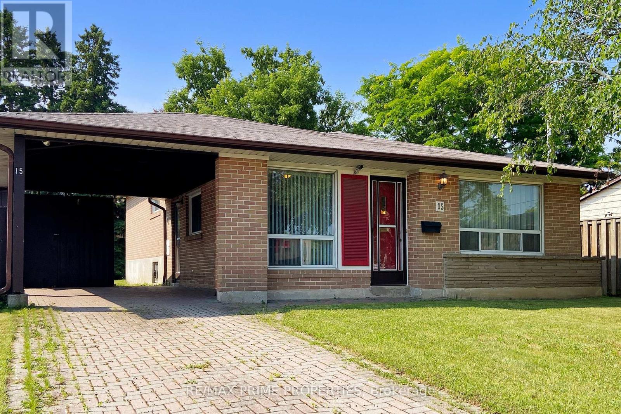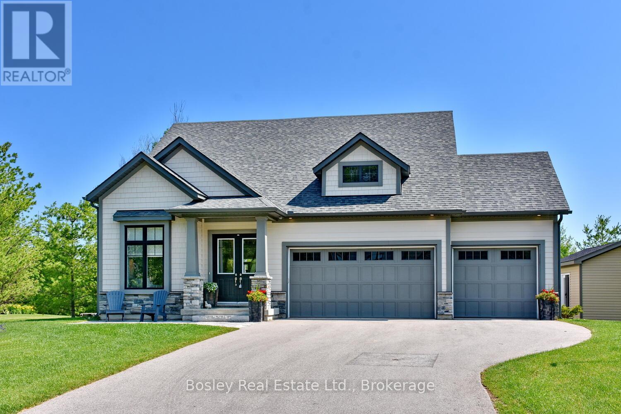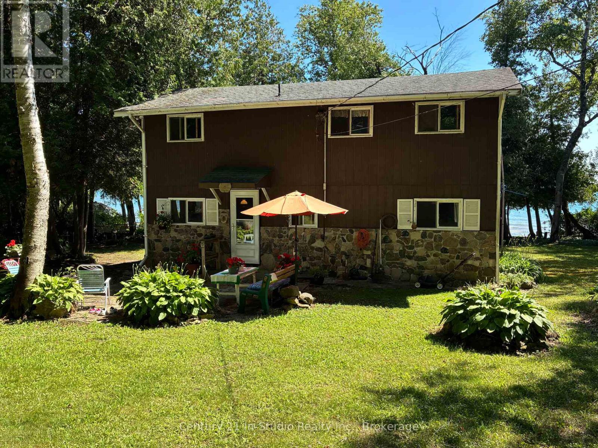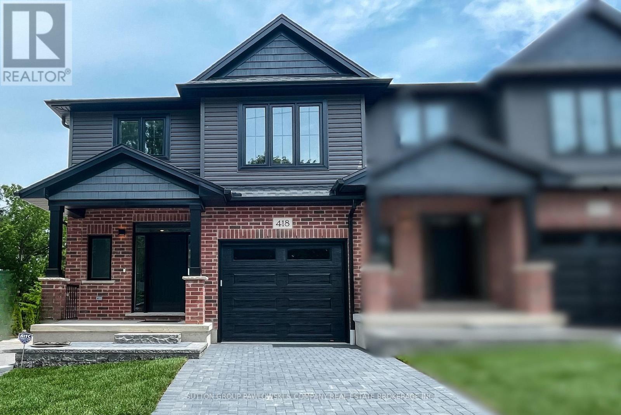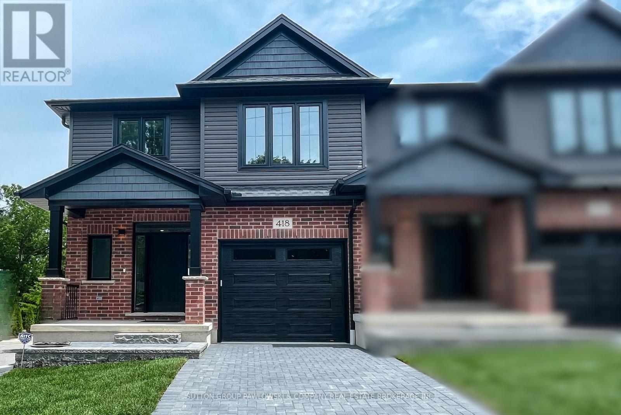17 Eden Park Drive
Brampton (Southgate), Ontario
NEWLY RENOVATED FULLY UPGRADED CONDO TOWN HOME Nestled in the Heart of Southgate Community of Brampton...Close to Go Station Features Bright & Spacious Living Room Full of Natural Light Walks Out to Privately Fenced Backyard with Stone Patio Perfect for Summer BBQs with Friends and Family with Back Gate access to the Street Behind...Upper Level with Dining Area Great for Family with Beautiful Upgraded Brand New Kitchen with Quartz Counter Top; 3 Generous Sized Bedrooms; 2 Full Brand New Washrooms; Professionally Finished Basement with Rec Room with Full Washroom...Single Car Garage with One Parking on Driveway...Ready to Move in Home for Growing Family/First Time Buyers...A MUST SEE HOME (id:41954)
2 Northview Crescent
Barrie (Northwest), Ontario
ALL-BRICK 2-STOREY HOME ON A COVETED CORNER LOT IN A FAMILY-FRIENDLY NEIGHBOURHOOD! This one doesnt just check boxes, it nails them. Set on an impressive 49 x 111 ft lot in a quiet West Barrie neighbourhood, this well-maintained home puts you within walking distance of Cloughley Park, The Good Shepherd Catholic School, and the Nine Mile Portage Trail. The fenced backyard is a great space to enjoy the outdoors, featuring an interlock patio and plenty of green space for kids or pets to play. With over 2,100 finished square feet, the open-concept layout features large windows, low-maintenance flooring on the main level, and a design that easily accommodates everyday living. The living room is warm and welcoming, featuring a gas fireplace and two oversized windows that let in ample natural light. The kitchen includes classic wood cabinetry, a breakfast area with a walkout to the yard, and a separate dining room with space to host friends and family. Upstairs, three bedrooms offer generous space, including a large primary suite with a walk-in closet and a private 4-piece ensuite. The partially finished basement adds a fourth bedroom, a 3-piece bath, and extra space waiting to be finished to suit your needs. A double garage with inside entry to the home adds everyday convenience. This peaceful, family-friendly neighbourhood offers quick access to Highway 400, Barries vibrant waterfront, Centennial Beach, local restaurants, shopping, and Snow Valley Ski Resort. This #HomeToStay offers the space you need, the neighbourhood you want, and the lifestyle that brings it all together! (id:41954)
133 Trevino Circle
Barrie (East Bayfield), Ontario
Convenient location, check! affordability check! finished top to bottom, check! This North end beauty has it all and is located within walking distance to shopping, dining, Rec centre...all the amenities! Open concept main floor with spacious principal rooms, hardwood floors, inside entry to garage and walkout to fully fenced yard. Upper level has 3 bedrooms including a large primary bedroom with his&hers closet and 4pce ensuite with soaker tub. Lower level is complete with a rec room, office/exercise/craft room and a 4pce bathroom! Plenty of room and bathrooms for everyone!! Look no further, welcome home! (id:41954)
417 - 430 Essa Road
Barrie (Holly), Ontario
Step into contemporary living with this stylish 1+1 bedroom, 1 bathroom condo built in 2022. Designed for comfort and functionality, the unit features in-suite laundry, a private balcony, a dedicated storage locker, and a parking spot. Residents enjoy access to premium building amenities including a fully-equipped fitness centre, party room, outdoor BBQ area, and electric vehicle charging stations.Perfectly located just 4 minutes from Highway 400, this home offers seamless access for commuters while being close to shopping, dining, and everyday essentials. Whether you're a first-time buyer, downsizer, or investor, this is an opportunity not to be missed. (id:41954)
264 Diana Drive
Orillia, Ontario
Welcome to 264 Diana Dr! Beautiful Detached Home Located In Orillia. Comes with 4 Bedrooms & 3 Bathrooms. Functional Layout, Eat-In Kitchen With W/O To Backyard. Steps Away From Schools, Public Transit, Parks, Hwy, & All Other Amenities. (id:41954)
26 Ivy Jay Crescent
Aurora, Ontario
Welcome to 26 Ivy Jay crescent! A gorgeous 2-storey detached 4 bedroom home in the well sought after community of Bayview Northeast in Aurora! Hardwood floors throughout a very well thought open concept layout, with a formal living room and a grand principal dining area. Family room open to the designers kitchen with built in appliances and breakfast area, flowing just right with the soaring 9 ceilings. A principal bedroom with its own sitting area and 5 piece ensuite, with 3 well appointed bedrooms additionally. A full basement with a bright walk out waiting for your own personal touch for limitless potential! Minutes from great schools, best shops, restaurants and HWY 404 (id:41954)
73 Poplar Crescent
Aurora (Aurora Highlands), Ontario
Experience stylish living in this exceptional 4+1 bedroom end-unit townhome nestled on a premium corner lot in the prestigious Aurora Highlands community. Surrounded by mature, towering pine trees and set on a fenced lot, this residence offers an unparalleled sense of privacy and tranquility - blending the charm of nature with the convenience of urban living. Spanning over 2,000 square feet, the interior reveals an elegant and thoughtfully updated design.The primary bedroom is a true retreat, featuring custom His & Hers closets and a newly renovated ensuite (2023) adorned with a luxurious custom shower and cleverly concealed storage. Recent upgrades throughout the home include a newer furnace,air conditioning, stove, dishwasher, and hot water tank - providing both comfort and peace of mind. The newly installed washer and dryer (2021),sleek zebra blinds (2024), brand new 100 Amp breaker panel (2025) and a modern motorized garage door opener further enhance the home's contemporary appeal. The sunlit walk-out office, complete with its own private street access, presents a versatile opportunity for a home office, guest suite, or inspiring creative studio. Garage access to the interior adds daily convenience, while the setting within a well-maintained, family-oriented enclave offers a serene escape with exclusive use of an outdoor swimming pool, abundant visitor parking, and beautifully tree-lined streets. Ideally located just steps from Yonge Street, residents will enjoy effortless access to public transit, the local library, grocery stores, charming boutiques, restaurants, and the nearby GO Station. Lots of benefits included in the maintenance fees. With future window replacements already scheduled for 2026-2027 and low maintenance fees, this is a rare opportunity to own a luxurious and low-maintenance home in one of Aurora's most sought-after neighbourhoods. Pet allowance as per the condo rules and regulations. This is more than a home - it's a lifestyle. (id:41954)
134 - 1331 Major Mackenzie Drive W
Vaughan (Patterson), Ontario
Welcome to this exceptional 3-bedroom executive condo townhouse located in the highly sought-after Patterson community a rare and truly unique offering. This elegant home features a spacious and versatile family room designed to suit your lifestyle. Recent upgrades include stunning hardwood floors, fresh paint throughout, modern light fixtures, and brand-new toilets, ensuring a move-in-ready experience. The main level impresses with soaring 9-foot ceilings and sleek pot lights, creating a bright, open atmosphere. The gourmet eat-in kitchen is a chefs dream, boasting Caesarstone countertops, stylish new cabinetry, and ample storage. Enjoy your morning coffee or unwind in the evening on one of two private terraces, both offering peaceful ravine views. The newly finished basement adds valuable living space, complete with a full 3-piece bathroom perfect for a home office, guest suite, or media room. Retreat to the spacious primary bedroom, your private sanctuary, featuring a luxurious 5-piece ensuite. For added convenience, the laundry is located on the second floor. Ideally situated steps from YRT, with easy access to three GO Train stations, major highways, and directly across from a shopping plaza featuring Yummy Market. Zoned for Anne Frank Public School and close to top-rated schools, parks, daycare, Lebovic Campus, Eagles Nest Golf Club, and a variety of restaurants. This remarkable home is a must-see offering the perfect blend of luxury, convenience, and community living. (id:41954)
1174 Belle Aire Beach Road
Innisfil, Ontario
Top 5 Reasons You Will Love This Home: 1) Experience the top-to-bottom renovation completed in 2023, including a brand-new gourmet kitchen, a luxurious primary suite, a spa-inspired ensuite, and cutting-edge heating and cooling systems; every inch of this home has been enhanced with premium finishes and expert craftsmanship 2) Indulge in your own private sanctuary within the expansive primary suite, boasting an inviting electric fireplace, a private balcony that offers serene views, and an ensuite featuring a double walk-in shower, a freestanding soaking tub perfect for unwinding, and a custom walk-in closet with built-in cabinetry 3) The heart of the home, this chef-inspired kitchen is nothing short of spectacular, with gleaming quartz countertops, top-of-the-line appliances, including a double fridge, double wall ovens, and a 6-burner gas range with a pot filler for ultimate convenience, along with an oversized island with a breakfast bar ideal for casual dining or entertaining guests, this space is designed to impress 4) The expansive, open-concept main level is a masterpiece of design, offering an effortless flow between the family room, dining area, and living room, with a convenient servery enhancing the space 5) Step into the backyard and discover your very own outdoor paradise, whether you're relaxing by the sparkling pool, hosting a barbeque on the expansive deck, or enjoying the lush greenspace, coupled with a brand-new 10'x16' shed and an oversized fully insulated garage perfect for car enthusiasts or hobbyists and can comfortably house up to 5 vehicles and includes a lift and a gas heater. 3,887 above grade sq.ft. plus a finished basement. Visit our website for more detailed information. (id:41954)
6413 Concession Rd 3
Adjala-Tosorontio (Everett), Ontario
Beautiful clear building lot ready for your Dream Home. Sunrise / Sunset exposure, east facing, gorgeous forested backdrop. Private treed entrance with large driveways already installed. 1.6 Acres with 2 lots to choose from. Walkout elevation available. Paved road 8 minutes to town of Alliston or a few minutes to quaint town of Everett. Country living at it's best, steps to the Pine River where you can enjoy the Trout and Salmon runs every Spring and Fall or walk the managed Forest literally steps away. Perfect sandy soil is great for building. Possible VTB (vendor take back) Mortgage available for easy financing. Building plans also available. 1 of 2 remaining lots all 1.6 Acres (200 feet x 350 feet deep) Perfect Infill building lots for builders or families that would like to build and live next to each other! (id:41954)
517 - 1 Uptown Drive
Markham (Unionville), Ontario
Luxury 2 Bedroom Condo At Downtown Markham. Approx 800 Sf , 9' Ceiling, Quartz KitchenCountertop,Laminate Floor Throughout, 24/7 Concierge/Security, Close To Cineplex, Restaurant,Banks, Goodlife Fitness, Public Transit, M Unionville Go Station, Hwy 407, Ymca, Pan-Am Ctr... (id:41954)
488 Riverlands Avenue
Markham (Cornell), Ontario
Step into comfort and style in this beautifully maintained 3 bedroom townhouse, perfectly situated in the welcoming and family-oriented community of Cornell. Offering 1,725 sq ft of thoughtfully designed living space, this home features an upgraded kitchen and two convenient parking spots. The spacious second-floor family room can easily be converted into a fourth bedroom to suit your needs. Enjoy the convenience of being just moments away from top-rated schools, parks, daycares, a community centre, hospital, Highway 407, public transit, grocery stores, and more everything your family needs, right at your doorstep! (id:41954)
43' Linden Lane
Innisfil, Ontario
Fantastic Opportunity in Innisfils Sought-After Sandycove Acres! Beautifully updated 2-bedroom, 2-bathroom home offering approximately 1,120 sq. ft. of stylish, comfortable living spacebacking onto private green space for added tranquility. Enjoy a bright sunroom with walkout to your own secluded backyard oasis, complete with mature trees, extensive decking, pergola, shed, and multiple seating areas perfect for relaxing or entertaining! Step inside to a fully equipped kitchen featuring granite countertops, backsplash, and stainless steel appliances. A grand formal dining room and a spacious living room with fireplace provide elegant and cozy gathering spaces. The generous primary bedroom includes a walk-in closet and private ensuite bath. A second full bathroom offers double sinks and convenient in-suite laundry. KEY UPDATES: Kitchen, Bathrooms, Flooring, Lighting, Sunroom, Front & Back Decking & Landscaping. Private 2-car driveway. Cozy front porch with covered entry. Ample storage throughout. Located just minutes from shops, restaurants, beaches, marinas, golf courses, and the incredible Friday Harbour Resort. Enjoy year-round amenities and events in this welcoming, mature community. Don't miss your chance to call this peaceful retreat home! Property taxes & Monthly Lease fee $1051.43 total. (id:41954)
15 Berkar Street
Essa (Angus), Ontario
Stunning Detached 3 Bedroom Raised Bungalow on Spacious Corner! Discover The Perfect Blend of Comfort, Space, And Functionality in This Stunning Raised Bungalow Nestled On A Large Corner Lot In Welcoming Community of Angus, Ontario. Step Inside This Beautifully Maintained Home With Modern Finishes Throughout The Main Level, Including A Custom Built In TV Unit in Living Room, Pot Lights Throughout. Updated Kitchen Cabinets With Quartz Counters and Stainless Steel Appliances, Also an Additional Solarium Room With Walk/Out To Deck, Floor Lighting in Hall And Main Foyer Wall Feature. Downstairs, The Finished Basement Adds 2 Additional Spacious Bedrooms With Large Above Grade Windows, Spacious Rec Room, 4 pc. Bath, Laundry And Playroom. Outside The Expansive Corner Lot Provides An Additional Workshop, Garden Shed And Outdoor Shed Used As Gym, Exterior Pot Lights, Plenty of Parking And A Storage Loft In Garage. Don't Miss This Rare Opportunity To Own & Move-In-Ready Home With Upgrades, Space And Character. (id:41954)
1013 Ne - 9205 Yonge Street
Richmond Hill (Langstaff), Ontario
Featuring 9-ft ceilings, 1+1 bedroom (DEN as a second bedroom)Heat and water utilities included. locker and parking included. indoor and outdoor pools, Yoga Studio, newly upgraded gym, sauna, party room, media lounge, jacuzzi, and more. The spacious den can easily serve as a second bedroom or a private home office. this unit is filled with natural light and offers a welcoming and airy atmosphere. generous storage space including a large closet, one parking spot, and a dedicated locker .rooftop terrace, party room, billiards lounge, theatre room, and 24-hour security. Just steps to Hillcrest Mall, transit, restaurants, and more. Don't miss this opportunity to live in one of the most desirable locations in the area! (id:41954)
1116 - 60 Honeycrisp Crescent
Vaughan (Vaughan Corporate Centre), Ontario
Welcome to the Stunning Mobilo South! Condos Located in the Heart of The Vaughan Metropolitan Centre. 1Bed + Den Below Market Value with 1 Parking. High floor with den and modern finishes. It is located south of Highway 7, east of Highway 400, and north of Highway 407. Close to IKEA, Walmart, Hospital, Vaughan Mills, restaurants, and Canada's Wonderland. Includes the following Amenities: Fitness center, 24-hour concierge, Party Room, TV and games lounge, theatre room, kids playroom, outdoor play area, BBQs, guest suites, and bike storage. (id:41954)
140 Edward Jefferys Avenue
Markham (Wismer), Ontario
Situated In The Highly Sought-After Wismer Neighborhood Off 16th Avenue And Highway 48, This Beautiful 2-Storey Brick Home Offers A Perfect Blend Of Style, Space, And Functionality. The Main Floor Features Gleaming Hardwood Floors Throughout The Open Living And Dining Areas, A Cozy Family Room, And A Kitchen With Ceramic Flooring And Walkout To The Yard. Freshly Painted With Upgraded Light Fixtures, The Interior Feels Bright And Inviting.Upstairs, Youll Find Four Generous Bedrooms Including A Primary With A 3-Piece Ensuite And Laminate Flooring, Along With A Versatile Den That Can Serve As An Office Or Study. The Fully Finished Basement Boasts A Separate Apartment-Style Layout With An Additional Bedroom, 3-Piece Bathroom, Living Room, And Study Area, Providing Excellent Flexibility For Extended Family Or Rental Income.Additional Features Include A Private Driveway With Built-In Garage Offering Three Parking Spaces, Recent Roof Replacement (2024), Furnace (2019), And An Owned Hot Water Tank. Approximately 2,200 Square Feet Above Grade, This Home Is Ideally Located Near Schools, Parks, Public Transit, And Other Amenities, Making It An Ideal Choice For Growing Families. (id:41954)
17 Greenwood Drive
Essa (Angus), Ontario
Bright And Spacious Freehold Semi-Town With 3 Spacious Bedrooms, Offers One Of The Most Practical Layouts In The Street! This Open Concept Home Features 9 Ft Ceilings On Main Floor, Large Bedrooms And Inviting Primary Bedroom, Full Size Basement! Convenient 2nd Floor Laundry! Move In Ready Property With Lots Of Improvements Done, Wrought Iron Stairwell, Freshly Painted, Zebra Blinds Throughout, Upgraded Fixtures Throughout, Chandelier And Upgraded Lighting. Fully Finished Basement With A Full Bathroom, Wonderfully Landscaped Back Yard That Feels Like An Oasis, Easy Access To Hwy 400, Minutes To Barrie/Central Go Station And Walking Distance From Military Base (C.F.B. Borden). (id:41954)
62 Pinewood Drive
Vaughan (Crestwood-Springfarm-Yorkhill), Ontario
Welcome to 62 Pinewood Drive, a stunning fully renovated 4+1 bed, 4 bath home nestled on a quiet, family-friendly street in the heart of Vaughan with over $415,000 in premium upgrades. Reimagined from top to bottom, this designer residence features an open-concept layout with wide-plank engineered hardwood flooring on the main and second floors, porcelain tiles in the bathrooms, smooth ceilings, pot lights throughout, and a striking custom staircase. The chef's kitchen is the heart of the home, showcasing custom cabinetry, a waterfall quartz island, Bosch built-in oven, Samsung microwave and fridge, LG stove, induction cooktop, and seamless flow into a spacious dining area and two living zones, including a cozy family room with a brick fireplace with a porcelain shell enclosure. Upstairs, the luxurious primary suite boasts a walk-in closet and a spa-like 5pc ensuite with heated floors, a freestanding sculptural tub, oversized glass shower, double vanity, and enclosed Japanese toilet. Secondary bedrooms are generously sized with ample closet space and share a beautifully upgraded bathroom with double sinks and matte black finishes. The fully finished basement, completed in 2023, offers a bright open recreation space, built-in shelving, a gym area, office nook, full bathroom, and three large storage closets. Step outside into a $70,000 professionally landscaped backyard oasis with low-maintenance composite decking, a custom pergola, an outdoor dining area, lounge seating, and a sunken hot tub, perfect for entertaining or unwinding in total privacy. Additional features include a 2023 3-ton air conditioner, sump pump and a weeping tile system. Located close to Promenade Mall, top-rated schools, parks, and transit with easy access to Hwy 7, 407, and 400, this is turnkey luxury living in one of Vaughan's most desirable pockets. Bonus!! Just a short walk to Yonge and Steeles, where the TTC has confirmed plans for the next subway station. (id:41954)
5 Wood Crescent
Essa (Angus), Ontario
Welcome to your dream home in the heart of prestigious Angus! This absolutely stunning 2021 custom-built bungalow offers over 4,100 sq ft of luxurious living space and boasts more than $200,000 in premium upgrades! From the moment you walk in, youll be wowed by soaring 10-ft ceilings, elegant vinyl flooring, modern pot lights, and an open-concept kitchen thats an entertainers paradise-complete with walkout to a covered deck, powered gazebo, and a gorgeous in-ground heated fibreglass pool with automatic chemical system! Imagine summer evenings by the outdoor fireplace, BBQs with a convenient gas line hookup and relaxing in your beautifully landscaped oasis. Inside, enjoy 5 spacious bedrooms, 3 full bathrooms, a surround sound Speakers in the rec room, home gym area, separate entrance, and upgrades galore including iron railings, humidifier, 200amp panel, heated garage, 9-ft-Ceilings in the Lower Level and water softener. All this on a quiet, upscale streetjust minutes from schools, parks, church and shopping. This home truly has it all! Dont miss your chance to own and call it HOME! (id:41954)
4566 Lloydtown-Aurora Road
King (Pottageville), Ontario
Perfect 3 Bedroom Bungalow on a rare 1-acre lot in Kings family-friendly Pottageville community * Open concept layout * Freshly painted throughout * Modern flooring * Smooth ceilings * Pot lights * Upgraded bathroom with stylish finishes * Spacious living & dining room * Kitchen with peninsula, extended cabinets, glass doors & custom backsplash * Wood stove * Primary bedroom walks out to sundeck * Large windows with beautiful natural light * Move-in ready with great future build potential an incredible opportunity to live now and build later in one of the areas most sought-after pockets, among custom multi-million dollar homes * Double car garage with ample storage * Lovely views of private outdoor oasis * Mature trees & peaceful pond * Just minutes from Hwy 400, Hwy 27, shopping & top local amenities * Must see! Don't miss! (id:41954)
40 Garyscholl Road
Vaughan (Vellore Village), Ontario
Absolutely Gorgeous and immaculately maintained in Prime Cold Creek Estates. Welcome to 40 Garyscholl Road - a stunning executive property boasting over 3,000 Sq. Ft. of luxurious finished living space. Step into grandeur through the 8' double door entrance into a breathtaking open-concept layout featuring Coffered Ceilings, 10' smooth ceilings on the main, finished with elegant crown molding, upgraded trim, 8" baseboards, and hardwood floors throughout. This designer-inspired home showcases premium finishes and pride of ownership at every corner. The Kitchen features an extended quartz waterfall centre island, full JennAir and Bosch stainless steel appliances, custom cabinetry, and a quartz backsplash. The breakfast area walks out to a professionally landscaped backyard oasis featuring a custom outdoor chef's kitchen, interlocking patio, and entertainment area - perfect for hosting all summer long. Relax in the spacious family room with a gas fireplace and custom built-ins, or retreat upstairs to the lavish master suite offering a custom-built wall-to-wall closet and a luxurious 5-piece ensuite with freestanding tub, seamless glass shower, and double quartz vanity. The professionally finished basement adds over 1,200 Sq. Ft. of additional living space, including a large rec room with custom cabinetry, a designer wet bar with quartz counters, and a modern 3-piece bath with heated floors. A bonus bedroom or office completes this level. Located on a 40' x 105' lot, close to parts, schools, Hwy 400 and all amenities possibly needed. (id:41954)
43 Rollinghill Road
Richmond Hill (Jefferson), Ontario
Beautifully Upgraded 4-Bed, Double Garage Home In Prestigious Jefferson Community! This Well-Maintained Home Offers 9' Ceilings On The Main Floor, Hardwood Flooring Throughout, Smooth Ceilings, Upgraded Solid Wood Baseboards. Living Room Offers A Cozy Fireplace And A Large Window That Brings In Abundant Natural Light. The Stylish Modern Kitchen Is Equipped With Quartz Countertops, Stainless Steel Appliances, And An Insinkerator Food Disposer (Installed In 2021) To Help Reduce Kitchen Waste And Odors. The Spacious Primary Bedroom Includes A Walk-In Closet And Renovated 5pc Ensuite. All Additional Bedrooms Are Generously Sized, Offering Flexibility And Comfort For Family Or Guests. The Professionally Finished Basement With A 3pc Bathroom And Pot Lights Through Out, Perfect For Additional Living Or Recreational Space. Enjoy Outdoor Living In The Beautifully Landscaped Backyard With Stone Paving And A Delightful Garden Space. Recent Updates Include: Newer Furnace (2019), Roof Replacement (2020), Upgraded Vinyl Siding At The Front (2020), Tesla EV Charging Wiring In Garage (2020, Charger Excluded), Pot Lights Throughout (2022), And Kasa Smart Switches/Lights (2024) With Remote Access. 5 Mins Drive To Top-Ranking Schools Including Richmond Hill High School And St. Teresa Of Lisieux Catholic High School, And 10 Mins To Highway 404. Just Minutes From Yonge Street, Parks, Scenic Trails, And All Essential Amenities. (id:41954)
Ph86 - 1 Greystone Walk Drive
Toronto (Kennedy Park), Ontario
Luxurious living spacious 2+1 Bedroom, 2 Bathroom with Ensuite Laundry & Solarium (can be use 3rd Bdrm) Natural sunlight, this extensively updated unit features a modern kitchen with stainless steel appliances. Enjoy all-inclusive living, with no added utility bills. Situated in one of the complex's most desirable buildings, you'll have access to exceptional amenities, including 24 hour security, state-of-the-art recreation facilities with indoor and outdoor pools, a fully-equipped gym, and a party room. Perfectly located just steps from shops, schools, and transit, Rental Guest Suites, Lots Of Visitor Parking, Etc. This condo offers both convenience and a vibrant lifestyle. (id:41954)
110 Michael Boulevard
Whitby (Lynde Creek), Ontario
Great Location! Welcome To Your Dream Home! This Stunning Property Has Been Completely New Renovated Modern Comfort And Style In A Quiet Neighborhood. 3+2 bedroom, 4-bathroom detached home with a Double Garage and Wide Frontage on a spacious lot offering exceptional curb appeal and extra outdoor space. Brand New Kitchen and Brand New Appliances. Finished Basement with 2 bedrooms & Large Family room with Fireplace. Brand New Kitchen. Property Close To Schools, Public Transit, Shopping, Parks, Restaurants, Hwy 401, Hwy 407, Minutes Drive To Whitby Go Station & Otter Creek, The D'hillier Park Trail W/ Tons Of Walking & Biking Trails. (id:41954)
474 Manse Road
Toronto (Highland Creek), Ontario
Brand New Fully Renovated BUNGALOW With LOFT IN PRIME LOCATION of Highland creek (next to UofT ) ON EXCLUSIVE STREET. Modern interior with huge 72X191 lot future custom built home . Detached home with 4 Bedrooms 3 full bathrooms and 6 car parking. Gleaming Laminate With Pot Lights. Brand New Kitchen with modern auto close cabinets and stainless steel appliances with breakfast area and a stunning sunroom and California shutters throughout. Mins to U of T, PanAm Centre, 401, TTC, Grocery, Parks, Restaurants, Worship Places And Much More. (id:41954)
802 Fairview Avenue
Pickering (Bay Ridges), Ontario
True Lakefront Luxury Unobstructed Views, Experience rare, direct waterfront living in this custom-built estate with uninterrupted views of Lake Ontario no road, no barrier, just pure shoreline. Step straight from your backyard to the water's edge and enjoy breathtaking scenery from multiple vantage points, including the kitchen, deck, primary suite, and a second bedroom with private balcony. Offering over 6,000 sq. ft., this home features 9 bedrooms, 10 bathrooms, and an open-concept layout with two upscale kitchens, high-end finishes, and soaring ceilings. Elevator-ready and designed for functionality, comfort, and multigenerational living. Each bedroom includes a private ensuite. The primary suite impresses with a spa-like bath, walk-in closet, and tranquil sitting area. Natural light floods the home, with seamless indoor-outdoor flow to the expansive deck and conservation views. Located minutes from top schools, highways, shopping, and transit. Vendor-backed financing available with competitive rates and flexible approval. Inquire for details. (id:41954)
6 Paloma Place
Toronto (Bendale), Ontario
Welcome to 6 Paloma Place, Scarborough, where opportunity meets timeless construction on a rare, oversized lot. Tucked away on a quiet cul-de-sac surrounded by mature trees, this beautifully maintained original home stands as a testament to quality craftsmanship you simply don't find anymore. A long private driveway leads you to a tranquil backyard oasis, perfect for relaxing, entertaining, or planning future possibilities. Recent updates include a new front porch, steps, and walkway (2023), new driveway (2023), new fence (2023), and updated windows with new coverings (2022), providing both comfort and curb appeal. The roof was replaced in 2015, offering peace of mind for years to come. Inside, you'll discover a solid, thoughtfully designed layout offering all the character and potential you could ask for. The separate side entrance to the basement opens the door for investors to create a legal second suite or for savvy homeowners to offset their mortgage with rental income. Enjoy unbeatable convenience: just steps to the GO Station, subway, TTC, and within walking distance to the new Scarborough Subway Expansion a significant boost to connectivity and long-term value in the neighbourhood. Top-rated schools, grocery stores, restaurants, and all amenities are minutes from your doorstep, making this an unbeatable location for families and commuters alike. Don't miss your chance to own this rare piece of land in one of Scarborough's most desirable, established neighbourhoods. Whether youre looking to renovate, rent, or simply move in and enjoy, this property delivers endless possibilities. (id:41954)
1 - 42 Boston Avenue
Toronto (South Riverdale), Ontario
Step into homeownership with confidence in this beautifully updated 1-bedroom, 1-bath condo townhouse nestled in one of Torontos most vibrant and walkable communities, Leslieville. With nearly 700sqft of thoughtfully designed living space, this bright and airy home offers the perfect blend of style, function, and location. The main floor welcomes you with soaring 9-foot ceilings and floor-to-ceiling west-facing windows that flood the space with natural light. The open-concept layout makes everyday living and entertaining a breeze, anchored by a sleek kitchen featuring stainless steel appliances, a centre island, and ample counter space. Relax or work from home in the spacious living area that opens onto your own private west-facing terrace an oversized outdoor retreat complete with a gas BBQ hookup, ideal for entertaining or winding down at sunset. The serene primary bedroom features custom built-in closets, a stylish accent wall, and a large east-facing window for gentle morning light. The renovated four-piece bath includes a rain shower-head for a spa-like experience. Located in a secure, gated community with concierge service, a party room, pet-friendly policies, visitor parking, and underground parking with built-in bike racks. Just steps from Leslieville's best shops, restaurants, cafes, and parks including Jimmie Simpson & minutes from the TTC, the future Ontario Line, and downtown Toronto. Whether you're a first-time buyer or savvy investor, this is a rare opportunity to own a turnkey home in one of the city's most connected neighbourhoods. (id:41954)
713 - 55 Bamburgh Circle
Toronto (Steeles), Ontario
Newly Renovated 1+1 Bedroom Condo Built by Tridel Low Maintenance Fee!Bright and spacious unit with a functional layout. The enclosed solarium can be used as a second bedroom or home office. Elegant laminate flooring throughout (except kitchen). Renovated kitchen features custom granite countertops, stylish backsplash, and upgraded cabinetry.Modern bathrooms with upgraded vanities. The primary bedroom offers a 3-piece ensuite and a large double closet. New contemporary bathroom with a glass shower enclosure and rainfall shower system.Convenient ensuite laundry room.Located steps from TTC bus stop, Foody Mart, restaurants, banks, and schools. Easy access to Hwy 404.Building amenities include 24-hour concierge, indoor pool, gym, and more! (id:41954)
212 - 8 Tippett Road
Toronto (Clanton Park), Ontario
Spacious & Versatile 1+1 Condo with 2 Full Bathrooms | Prime North York Location. Welcome to this beautifully laid-out 791 sq. ft. condo offering a functional design with no wasted space. This bright and modern 1+1 unit features two full washrooms, including an ensuite in the master bedroom for added privacy and comfort. The primary bedroom (9'1" x 10'9") is generously sized, while the large den (9'9" x 8'10") offers the flexibility to be used as a second bedroom, home office, or nursery. Enjoy a suite of top-tier amenities including 24/7 concierge, a fully equipped gym, party room, pet spa, kids playroom, splash pad, and a relaxing lounge area. Conveniently located just steps from Wilson TTC Subway Station, offering easy access to downtown Toronto in under 30 minutes. You're also just minutes away from Yorkdale Mall, York University, Humber River Hospital, Costco, Best Buy, Walmart, No Frills, a wide variety of restaurants, and beautiful nearby parks. Includes a storage locker on the same floor for added convenience. This is a perfect opportunity for first-time buyers, investors, or anyone seeking a modern and well-connected urban home.*For Additional Property Details Click The Brochure Icon Below* (id:41954)
1109 - 8 Scollard Street
Toronto (Annex), Ontario
Client RemarksAmazing Investment Opportunity Directly Across From The 4 Seasons Hotel In Prime Yorkville! Located At 8 Scollard St., In A Boutique Building, Suite 1109 Boasts 9 Ft. Ceilings, A Spacious Kitchen & Balcony With Tree-Line Views! This Suite Has 1 Owned Parking & 1 Prime Locker. A Perfect Pied-A-Terre In Toronto's Best Neighbourhood! Walking Distance To 3 Subways (Yonge, Bloor, Bay Stations), Pussateri's, Whole Foods, Mink Mile Shopping, Uoft, Ryerson + More! (id:41954)
508 - 530 St. Clair Avenue W
Toronto (Humewood-Cedarvale), Ontario
Rarely Available Corner Unit at 508-530 St. Clair Ave W I 2 Bed + den I 2 Bath I Parking & locker I Stunning unobstructed SW Views. Welcome to this exceptional and rarely offered corner unit at 530 St. Clair Ave West-approx. 984 sq ft (per builder's plan), of well-appointed living space & luxury. Walk score of 90. Ideally located just steps from restaurants, cafes & shops along St. Clair, Public Library, the St. Clair West Subway station, buses & streetcars. This residence offers easy access to religious institutions, public and private schools, the vibrant Wychwood Barns, near Nordheimer Ravine, Sir Winston Churchill Park, Roycroft Park Lands, access to walking trails, tennis courts & playgrounds. The quiet, pet-friendly bldg features 24/7 concierge service, reno'd gym, sauna, pool, guest ste (rental), visitor pkg, party room, board room, media rm, large 3rd floor outdoor patio w/furniture & BBQ's. Enjoy breathtaking unobstructed South & southwest-facing views of the Toronto Skyline-including the iconic CN Tower-from your private balcony with dual access points. Inside, the open-concept layout is bathed in natural light through floor-to-ceiling windows, creating a warm & inviting atmosphere. Real oak hardwood floors throughout main areas. Gourmet kitchen w/quartz countertops, matching backsplash. Stainless steel appliances, new stove/oven, dishwasher, microwave/hood fan, fridge. Generous center island has a double s/s sink, ideal for cooking & entertaining. Den w/built-in wall to wall closet cabinetry-perfect for a home office or flex space. Primary bedroom w/2 double closets/organizer. 3-pce ensuite has a glass shower enclosure. 2nd bdrm is great for guests/office w/dble closet/organizers. Smooth 9-ft ceilings, custom blinds & blackout curtains for added privacy. This condo presents a rare chance to own a stunning unit in a highly sought-after area. 2 pets/dogs allowed. Don't miss your chance to call this urban midtown neighbourhood Humewood/Cedarvale home. (id:41954)
1e - 86 Gerrard Street E
Toronto (Church-Yonge Corridor), Ontario
Welcome to 86 Gerrard St East! A truly unique loft-style residence in a boutique building designed by renowned architect Barton Meyers. This oversized one bedroom suite offers approximately 1,100 sq. ft. of open-concept living with soaring 13 ceilings and sun-filled south exposure. Enjoy a spacious living/dining area, Juliette balcony, and a chef-inspired renovated kitchen with granite countertops and stainless steel appliances. Offering the perfect balance of city living and tranquility, this condo is ideal for a professional, couple, or student. Steps to TMU (formerly Ryerson), U of T, the Eaton Centre, subway, parks, restaurants, and all the best of downtown living. Building amenities include a rooftop deck with BBQs and sweeping city views, a lounge and party room and visitor parking. Move in and enjoy all the area has to offer! (id:41954)
Ph306 - 5765 Yonge Street
Toronto (Newtonbrook East), Ontario
This is a rare opportunity to own PH306, a bright and spacious penthouse-level residence in one of North York's most desirable communities. Offering 1179 sq. ft. of interior living space plus an impressive 800 sq. ft. private terrace, this home strikes the perfect balance between indoor comfort and outdoor luxury! Enjoy southwest-facing panoramic views of the city, a true urban oasis ideal for entertaining, lounging, or unwinding under breathtaking sunset skies. Inside, large windows fill the space with natural light, complemented by brand-new vinyl flooring and freshly painted walls throughout. The kitchen offers generous counter space and a breakfast bar that seamlessly connects to the dining area. A large walk-in pantry/storage room by the entrance provides exceptional functionality. The oversized primary bedroom features his-and-hers closets and a 4-piece ensuite, while the spacious den offers the flexibility for a home office or a sunroom. Residents of this well-managed building can enjoy amenities including 24-hour security, visitor parking, gym, indoor pool and jacuzzi, sauna, billiards room, party room, and squash courts. Located just a 3-minute walk to Finch Subway Station and GO Bus Terminal, and only 10 minutes' drive to Highway 401 - fantastic location with just a short walk to restaurants, shops, and parks nearby. (id:41954)
811 - 121 Mcmahon Drive
Toronto (Bayview Village), Ontario
Prime Location in North York, Large 1 Bedroom + Den With Total 726 Sq. Ft Including Balcony. Unobstructed West View Facing Park & Ice Rink. 9' ceiling throughout; Laminate Floor, Granite Counter Top In Kitchen & Bathroom, 1 Parking And 1 Ensuite Locker, 24HrConcierge/Security, Gym, Guest Room, Party Room, Visitor Parking, Steps To Ikea, Canadian Tire, Subway Station, Starbucks, McDonald's, Park, Fairview & Bayview Village Malls, Bbq Area, Close Highway 401 & 404. (id:41954)
1806 - 224 King Street W
Toronto (Waterfront Communities), Ontario
Welcome to Suite 1806 at 224 King St W, a contemporary pied-à-terre in one of King Wests most sought-after buildings, ideally located just a short walk from the Financial District and St. Andrew Subway Station, and steps from the Royal Alexandra Theatre, Roy Thomson Hall, and the PATH. This bright, sunny south-facing suite boasts floor-to-ceiling windows and exposed concrete ceilings, flooding the space with natural light and offering stunning city views. Enjoy the warmth of wide-plank hardwood floors and a modern European kitchen equipped with integrated appliances and the sought-after gas-burning cooktop. The open-concept layout flows effortlessly, providing distinct areas for living, dining, and sleeping. Step out onto the oversized balcony with a gas BBQ hookup and take in vibrant views of the city skyline. Residents of Theatre Park enjoy renowned amenities, including a rooftop outdoor pool with panoramic city views, a fully equipped gym, and inviting terraces, ideal for relaxing or entertaining. All this, nestled in the vibrant heart of downtown, surrounded by theatres, concert halls, fine dining, shops, and nightlife. This vibrant neighborhood offers the best of Queen Wests art, fashion, music, and culture. Its just a short stroll or quick TTC ride to Union Station for easy city access, and when its time to travel, nearby Billy Bishop Airport provides convenient flights in and out of the city. Perfect for first-time buyers, investors, or anyone seeking a high-end city retreat in the center of it all. (id:41954)
2924 - 585 Bloor Street E
Toronto (North St. James Town), Ontario
Well designed open-concept one-bedroom unit + convertible den and captivating northeast views of the serene Rosedale Ravine. Situated just off the DVP and steps from Yorkville, this prestigious Tridel development exemplifies modern urban living. TTC, subway stations (Castle Frank), grocery stores, pharmacies, restaurants just steps away. Parking & locker included. Very well maintained unit, one of a kind! Large Balcony and gorgeous city views. Property is virtually staged. (id:41954)
371 Wilson Avenue
Toronto (Clanton Park), Ontario
**For Sale business only**Great Location** Lot's of foot traffic** Nice newly reno'd place**Directly located right off the Bathurst exit ramp** Finished basement 730 Sq ft** Currently operating as a bakery** Lot's of potential**$6493 total rent, maintenance and HST** 3+2+2 life lease (id:41954)
15 Nymark Avenue
Toronto (Don Valley Village), Ontario
Location! Location! Location! Welcome to 15 Nymark Avenue, a solid & spacious 3 bdrm, 2 bath detached backsplit situated on a generous lot with mature trees in one of North Yorks most sought-after neighbourhoods. This well-maintained home offers incredible potential for those looking to personalize or renovate to create their dream space. Just steps to top-rated schools including Lescon, Woodbine & Vanier. Also close to Seneca College, it's a smart option for investors. Inside, you'll find a functional layout with generous principal rooms and large windows that bring in plenty of natural light. A convenient side door entrance offers excellent potential for in-law setup. While the home could benefit from some cosmetic updating, the structure is solid and the possibilities are endless. Enjoy unbeatable convenience with easy access to 404/DVP/401, & Don Mills Station on the Sheppard subway line just minutes away. You're also close to Fairview Mall, local parks, libraries, community centres, and countless dining and shopping options. Whether you're looking to renovate, invest, or settle into a quiet, established neighbourhood, this is the opportunity you've been waiting for. (id:41954)
148 Timber Lane
Blue Mountains, Ontario
NESTLED AT THE QUIET END OF TIMBER LANE, ONE OF THORNBURY'S MOST COVETED STREETS, THIS BEAUTIFUL CUSTOM-BUILT 2020 HOME OFFERS PRIVACY AND TRANQUILITY, BACKING ONTO MATURE TREES FOR ADDED SECLUSION. DESIGNED WITH COMFORT AND ELEGANCE IN MIND, IT'S THE PERFECT RETREAT FOR RETIREMENT OR YEAR ROUND LIVING. THE MAIN FLOOR PRIMARY SUITE FEATURES CATHEDRAL CEILING, WALK-IN CLOSET, A STYLISH THREE-PIECE ENSUITE, & SLIDING DOORS THAT OPEN DIRECTLY ONTO THE BACK DECK & HOT TUB, YOUR PRIVATE OASIS. THE SUN DRENCHED CHEFS KITCHEN IS OPEN TO THE FAMILY ROOM & SHOWCASES STAINLESS STEEL APPLIANCES, A CENTRE ISLAND, LUXURIOUS QUARTZ COUNTERTOPS AND BACKSPLASH, AND MODERN TOUCHES INCLUDING SHIP LAP & POST-AND-BEAM ACCENTS. THE FAMILY ROOM IMPRESSES WITH SOARING CEILINGS, A COZY GAS FIREPLACE WITH A WOOD MANTEL, AND SLIDING DOORS THAT LEAD TO A SPACIOUS GLASS PANELLED DECK, IDEAL FOR ENTERTAINING OR RELAXING IN NATURE. A MAIN-FLOOR DEN, FINISHED WITH SHIP LAP AND AN ELECTRIC FIREPLACE, PROVIDES A VERSATILE SPACE PERFECT FOR EVENING COCKTAILS OR WORKING FROM HOME IN STYLE. GUESTS WILL APPRECIATE THEIR OWN PRIVATE RETREAT ON THE SECOND FLOOR, COMPLETE WITH A FOUR-PIECE BATH AND LOFT LOUNGE AREA. DOWNSTAIRS, A THIRD BEDROOM AND FULL BATH CREATE A COMFORTABLE SPACE FOR TEENAGERS OR VISITORS. A FOURTH BEDROOM COULD EASILY BE ADDED IN THE CURRENT WORKOUT AREA. WOOD CEILINGS ADD WARMTH AND CHARACTER TO THE LARGE RECREATIONAL AREA. CAR ENTHUSIASTS WILL LOVE THE THREE CAR GARAGE WITH CONVENIENT ENTRY TO THE MAIN LEVEL MUDROOM. THERE'S ALSO A BONUS SHED FOR EXTRA STORAGE. LOCATED JUST MINUTES FROM THE CHARMING TOWN OF THORNBURY AND STEPS FROM THE STUNNING SHORES OF GEORGIAN BAY, YOU'LL ENJOY THE UNPARALLELED FOUR-SEASON LIFESTYLE THIS SOUGHT AFTER COMMUNITY HAS TO OFFER. STROLL THE SCENIC GEORGIAN TRAIL INTO TOWN FOR EXCLUSIVE SHOPPING AND FINE DINING, STORE YOUR BOAT AT THE NEARBY MARINA, OR HIT THE SLOPES AT THE WORLD CLASS BLUE MOUNTAIN RESORT, JUST A 15 MINUTE DRIVE FROM YOUR FRONT DOOR. (id:41954)
9 Red Clover Crescent
Kitchener, Ontario
Welcome to 9 Red Clover Crescent A charming and well-maintained 3-bedroom, 1.5-bathroom freehold townhome nestled in a family-friendly neighborhood! This home offers a bright and functional layout with an open-concept main floor, perfect for everyday living and entertaining. The spacious living and dining area flows into a well-equipped kitchen with ample counter space and cabinetry. Upstairs, youll find three generously sized bedrooms and a full 4-piece bathroom. The primary bedroom features large windows and ample closet space. The partially finished basement offers a versatile space for a rec room, home gym, or office, plus a convenient 2-piece bath. Enjoy a fully fenced backyard ideal for summer BBQs, gardening, or letting the kids play. Located close to schools, parks, shopping, and transit, this home is perfect for first-time buyers, young families, or savvy investors. (id:41954)
318 Victoria Street
Kincardine, Ontario
Peace, tranquility and the sound of songbirds await you on this 3 season, 4 bedroom, lakefront retreat on the shore of Lake Huron. This property has been enjoyed by the same family for over 60 years. They are hoping to find a family to make their own new treasured memories. Quick closing possible so you can enjoy the 2025 summer at the lake. (id:41954)
924 Saugeen Street
Kincardine, Ontario
Discover the charm of Kincardine's Historic Lover's Lane with this stunning fully renovated Lakefront cottage, featuring 2 bedrooms & 2 full bathrooms. Relax on the covered porch, sipping your morning coffee while enjoying the soothing sound of waves and breathtaking views of Lake Huron. Here, you can witness the sun sparkling off of the lake night after night. This large property is low maintenance, surrounded by mature trees and gorgeous sandy beach. The inside is adorned with big beautiful windows, quartz countertops, and barn-style sliding doors. Enjoy the spacious layout, which includes two generous bedrooms, two full bathrooms, a convenient laundry room, and a cozy propane fireplace. Completely renovated in 2022! The large vinyl windows invite abundant natural light, offering lake views from the kitchen, dining room, living room, and primary bedroom. The cheerful dinette is perfect for breakfast while watching the birds and the beach! The generous living room boasts a rustic cathedral ceiling, adding to the cottage's appeal. This resort-style retreat is fully furnished and turn-key ready for you to create lasting memories. Exterior highlights include; New vinyl siding, freshly planted trees (2024), ample parking, municipal water and sewer, a year-round municipally maintained road, hot and cold outdoor water, a storage shed and tons of space to entertain family and friends! Conveniently located in Kincardine, you'll have easy access to various amenities, just a short stroll down the beach or along Lover's Lane to the Saturday night pipe band and renowned community parade as well as Kincardine's lighthouse, the marina, Station Beach and all that downtown Kincardine has to offer. A must see! (id:41954)
8 Pridham Court
Wasaga Beach, Ontario
Welcome to this exceptional raised bungalow, perfectly situated on an estate-sized lot backing onto a serene ravine. Tucked away on a quiet cul-de-sac just minutes from Georgian Bay, this beautifully designed home offers the perfect balance of privacy, space, and modern convenience. With four spacious bedrooms and three full bathrooms, there's room for the whole family or plenty of space to entertain guests in comfort and style. The open-concept layout is bright and airy, filled with natural light from expansive windows that frame views of the surrounding nature. At the heart of the home is a gourmet island kitchen featuring stunning quartz countertops, a built-in coffee bar, and sleek, modern finishes a true chefs dream and an entertainers delight. The kitchen flows seamlessly into the dining and living areas, creating the perfect space for gatherings and everyday living. The finished lower level offers even more living space, complete with a large recreation area and additional bedrooms, ideal for guests, in-laws, or a growing family. A double attached garage and spacious driveway provide ample parking and convenience, while the estate lot offers peace and tranquility rarely found so close to town. Located just minutes from the shores of Georgian Bay, local beaches, scenic trails, golf courses, marinas, and shopping, this home truly offers the best of both worlds a private, natural setting with every amenity close by. Don't miss your chance to own this incredible property. (id:41954)
71365 Branch Road
Bluewater (Hay), Ontario
GRAND BEND LAKEFRONT GEM | SPECTACULAR BEACH QUALITY W/ EASY STEPS TO LAKE | INCREDIBLY UNOBSTRUCTED LAKE & SUNSET VIEWS FROM EVERY CORNER OF THIS 4 SEASON HOME & PROPERTY | TUCKED AWAY IN A SECRET SPOT JUST 4KM FROM AMENITIES | NEARLY 1/2 AN ACRE W/ BOATLOADS OF PARKING & IMPRESSIVE LAKE SIDE PRIVACY | FULL BLOWN TURNKEY PACKAGE INCLUDES EVERYTHING YOU NEED ON DAY 1! Looking for a high-quality yr round home or cottage that won't break the bank? This is the spot! This manageably sized charmer 3 min north of everything you need in downtown GB always has a beach. Panoramic lakefront windows showcase the gradual approach over a stable armor stone terraced slope to your privately owned sandy oasis. In fact, the beach is so consistently deep, the current owners have kept their boat right on the their privately owned beach, every summer. The superb lakefront parcel offers a generous .466 acres w/ parking for all the guests & toys + a large yard for the kids w/ included playground. Speaking of inclusions, this fully furnished turnkey package will come w/ everything you need on closing day! Just drop your bags at the door & enjoy! From the quality appliances to the 2 yr old hot tub along w/ linens, kitchenware, outdoor furniture, even the boat winch & most of the artwork, you wont need a thing! Loaded w/ updates from the current owner, including a brand new late 2020 eco flow septic system, a '23 roof, updated lakefront windows in '23, on demand oversized boiler water heater in '23, significant landscaping updates w/ the full armor stone terracing down to the lake, plus a variety of other modernizations such as the walk-out lower-level conversation to a family room w/ guest sleeping area (4th bedroom) & a BRAND NEW 2nd bathroom, this one is ready to go! All that, & there is still room to grow into this generous lot. With timeless hardwood flooring, a young granite kitchen, & that cozy living room gas fireplace for year round enjoyment, this is one you don't want to miss! (id:41954)
33 - 414 Old Wonderland Road
London South (South N), Ontario
TO BE BUILT - Quality-Built Vacant Land Condo with the finest features & modern luxury living. This meticulously crafted residence is the epitome of comfort, style, & convenience. Nestled in a quiet peaceful cul-de-sac within the highly sought-after Southwest London neighbourhood. Approx. 1622 sqft exterior unit. You'll immediately notice the exceptional attention to detail, engineered hardwood & 9 ft ceilings throughout main floor. A kitchen with custom-crafted cabinets, quartz counters, tile backsplash & island make a great gathering place. An appliance package is included ensuring that your cooking and laundry needs are met. Dinette area with patio door to back deck. Spacious family room with large windows. Three generously-sized bedrooms. Primary bedroom with large walk-in closet & ensuite with porcelain & ceramic tile shower & quartz counters. Convenient 2nd floor laundry room. Step outside onto your wooden 10' x 12' deck, a tranquil retreat with privacy screen ensures your moments of serenity. This exceptional property is more than just a house; it's a lifestyle. With its thoughtful design, this home offers you comfort & elegance. You'll enjoy the tranquility of suburban life with the convenience of city amenities just moments away. Don't miss out on the opportunity to make this dream property your own. NOTE: PHOTOS ARE FROM A PREVIOUS MODEL HOME & MAY SHOW UPGRADES & ELEVATIONS NOT INCLUDED IN THIS PRICE. (id:41954)
7 - 414 Old Wonderland Road
London South (South N), Ontario
TO BE BUILT - Quality-Built Vacant Land Condo with the finest features & modern luxury living. This meticulously crafted residence is the epitome of comfort, style, & convenience. Nestled in a quiet peaceful cul-de-sac within the highly sought-after Southwest London neighbourhood. Approx. 1673 sqft exterior unit with walkout basement backing onto open space with finished suite options. You'll immediately notice the exceptional attention to detail, engineered hardwood & 9 ft ceilings throughout main floor. A kitchen with custom-crafted cabinets, quartz counters, tile backsplash & island make a great gathering place. An appliance package is included ensuring that your cooking and laundry needs are met. Dinette area with patio door to back deck. Spacious family room with large windows. Three generously-sized bedrooms. Primary bedroom with large walk-in closet & ensuite with porcelain & ceramic tile shower & quartz counters. Convenient 2nd floor laundry room. Step outside onto your wooden 10' x 12' deck, a tranquil retreat with privacy screen ensures your moments of serenity. This exceptional property is more than just a house; it's a lifestyle. With its thoughtful design, this home offers you comfort & elegance. You'll enjoy the tranquility of suburban life with the convenience of city amenities just moments away. Don't miss out on the opportunity to make this dream property your own. NOTE: PHOTOS ARE FROM A PREVIOUS MODEL HOME & MAY SHOW UPGRADES & ELEVATIONS NOT INCLUDED IN THIS PRICE (id:41954)








