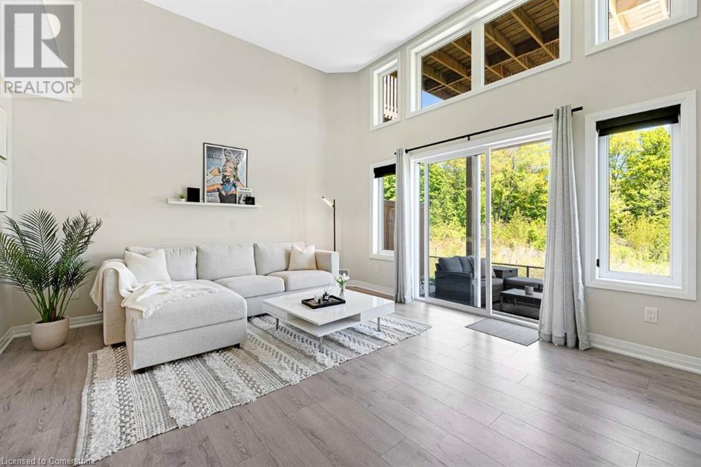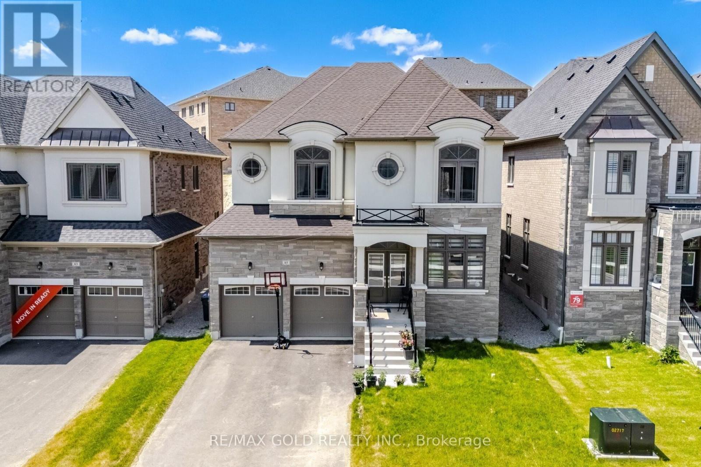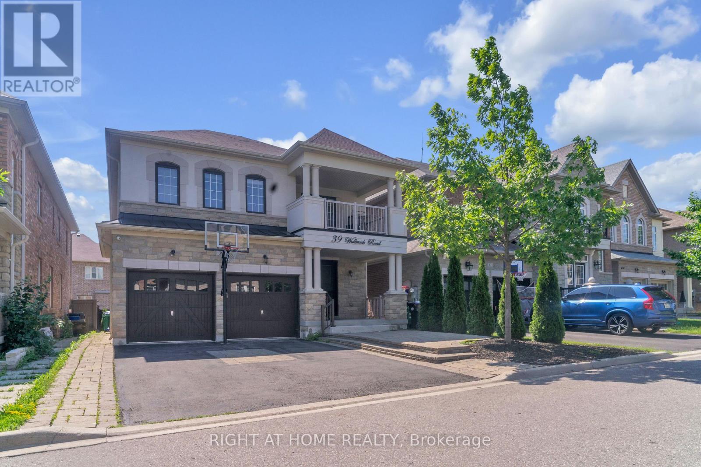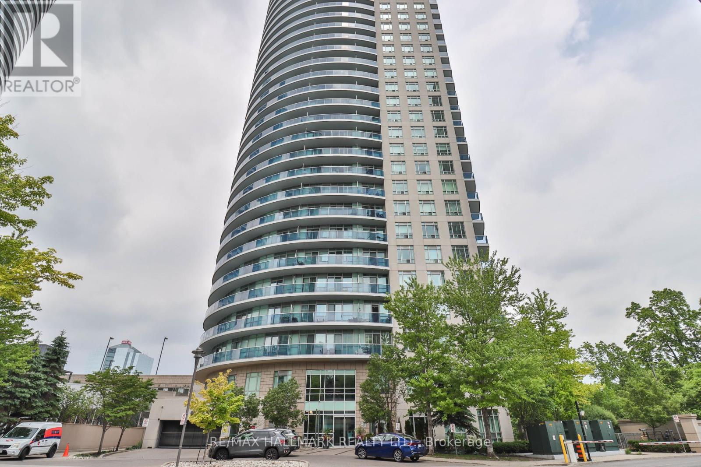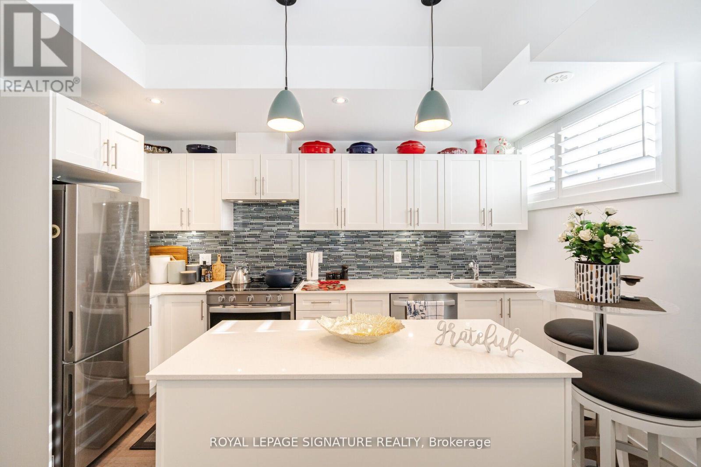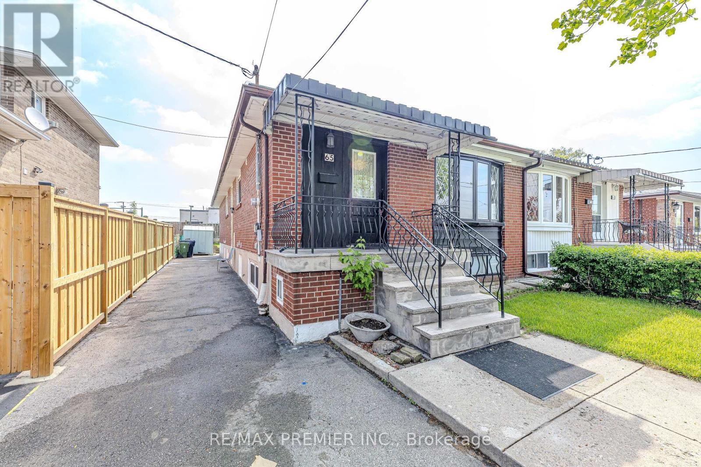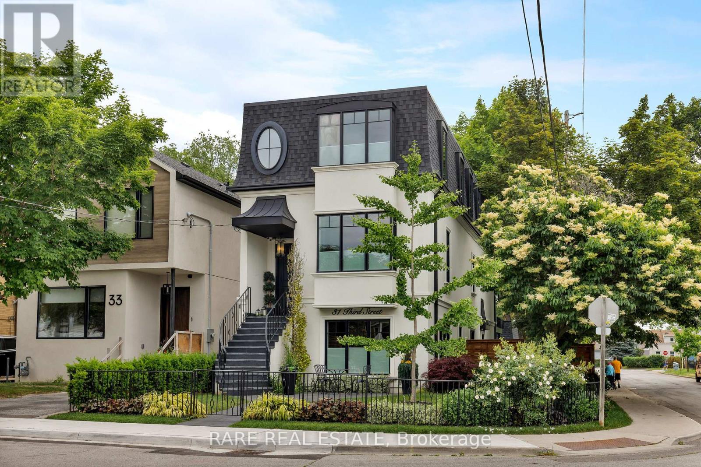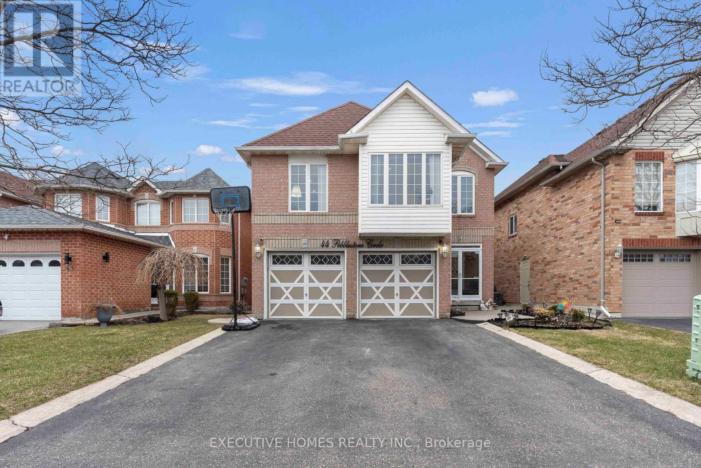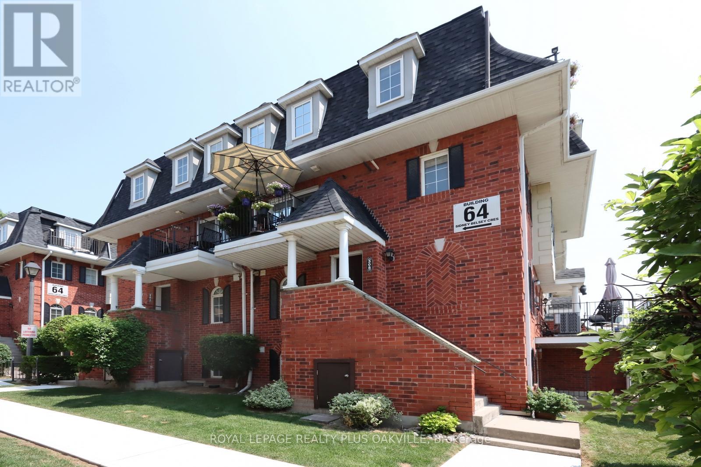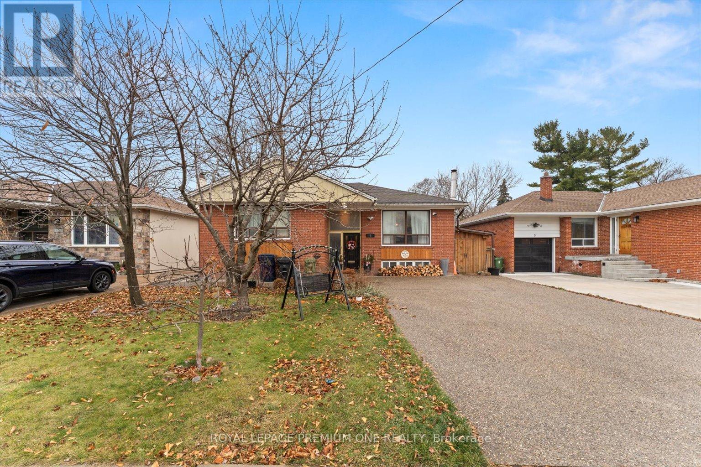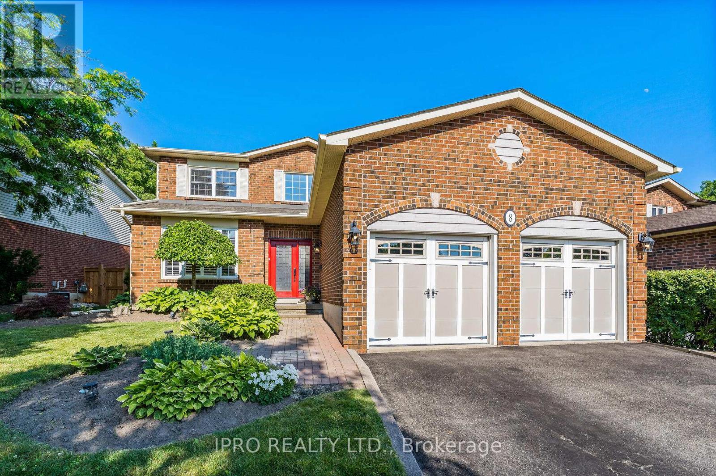115 South Creek Drive Unit# 10d
Kitchener, Ontario
Welcome home to this beautifully maintained luxury 1-bed, 1-bath offering the perfect blend of comfort, convenience & natural beauty. Ideally located near Highway 401, Conestoga College, top-rated schools, shopping, dining, golf courses & more! This home is perfect for those seeking a vibrant yet peaceful lifestyle. Step inside to discover a bright, open-concept living space highlighted by soaring ceilings and expansive floor-toceiling windows that flood the unit with natural light. Enjoy the sounds of nature with stunning views of the surrounding lush green space from your private walk-out patio, which opens directly onto a serene greenbelt, forest, & walking trail – a dream for nature lovers. The spacious bedroom features a walk-in closet, combining both style and practicality. Numerous upgrades enhance the home's appeal & pride of ownership is evident throughout. This unit includes one designated parking space with plenty of visitor parking available. Additional parking may also be rented through the condo management. Located in a quiet, family-friendly neighbourhood with easy access to public transit, this home is an excellent choice for first-time buyers, young professionals, or downsizers. Surrounded by parks, trails, great community amenities, & low condo fees, this is a rare opportunity to enjoy modern living in a highly desirable area. (id:41954)
85 James Walker Avenue
Caledon (Caledon East), Ontario
Aprx 3700 Sq Ft!! Come & Check Out This 1 Year Old Fully Detached Luxurious & Newly Painted Home Boasts A Stunning Stone & Stucco Exterior And Situated On A 43 Ft Wide Lot. Main Floor Features Separate Family Room, Combined Living & Dining Room. Huge Den On The Main Floor. Fully Upgraded Chef's Kitchen Is Equipped With S/S Appliances & Central Island. Crown Moulding & Harwood Floor Throughout The House. Second Floor Offers 5 Good Size Bedrooms & 5 Full Washrooms. Master Bedroom With 5 Pc Ensuite Bath & Walk-in Closet. Separate Entrance To Unfinished Basement. (id:41954)
39 Walbrook Road
Brampton (Credit Valley), Ontario
Stunning 5+1 Bedroom Luxury Home with top to bottom Upgrades and over 4000 sq.ft. of livable space. No Detail spared. Multiple Accent walls throughout. Upgraded floors, Upgraded Executive Style Kitchen. Multiple WOW factors. Entertainers Paradise, with 10-Seater Dining, and a Gorgeous Backyard to entertain ALL YEAR ROUND. Freshly Painted and Brand New Carpet in all Bedrooms. Upgraded Hardwood floors in Family, Living/Dining and upstairs Hallway. Oak Staircase with Metal Pickets leading up to the Bedrooms. New Wood Steps going down to a finished Basement for more entertainment, or perfect for rental. (id:41954)
511 - 80 Absolute Avenue
Mississauga (City Centre), Ontario
Welcome to this beautiful 1+1 Bedroom Condo with 2 Full Bathrooms in the Heart of Mississauga! A stunning unit featuring 9-foot ceilings and an open-concept layout. Enjoy a modern kitchen with a centre island, breakfast bar, granite countertops, stainless steel appliances, and stylish backsplash. Upgraded laminate flooring throughout and a spacious private balcony with an unobstructed ravine view make this home truly special. The Den, has a closet and walkthrough access to a 3 pce bath, can be easily used as a second bedroom. Located just steps from Square One Mall, public transit, and Celebration Square. Easy access to major highways: QEW, 403, 401, 410, and 407. Enjoy resort-style living with access to a 30,000 sq ft recreation facility. (id:41954)
111 - 1085 Douglas Mccurdy Comm
Mississauga (Lakeview), Ontario
Modern Elegance Meets Prime Location! Luxury Lakeshore Urban Townhome | 1 Bed + Den | 823 Sq.Ft. Move in ready with tons of upgrades!! check out the built-ins being left behind for your use. Welcome to this stunning 1-bedroom + den townhome by Kingsmen Group, featuring 823 sq. ft. of stylish, upgraded living space in a highly sought-after lakeside complex. Designed for comfort as much as convenience, this home is perfect for professionals, couples, or small families looking for an vibrant urban lifestyle just steps from the water's edge.- Key Features:- Multifunctional Den Use as office, guest room, or nursery- Includes a double door closet(bonus item included by owner for you)- Light & Open Concept Floor Plan Seamless flow from kitchen, dining, to living spaces-Gourmet Kitchen Centre island, contemporary finishes, and ample storage-Two Entrances Enjoy ground-level and main-floor entry-Outside Patio Perfect for BBQ's and entertaining-Primary Bedroom Oasis Spacious with 4-piece ensuite & extra hanging Storage-$25K in Upgrades Pot lights, crown molding, built-in storage & entertainment wall, California shutters.- Prime Location & Unequalled Convenience:- 3-Minute Walk to the Lake & Waterfront Trails- Short Walk to Starbucks, Shops, & Restaurants- Steps to Transit & Minutes to the GO Station- Easy Access to Major Highways (QEW, 427, 401)- 20 Minutes to Downtown Toronto- 1 Underground Parking Spot Included This is a rare opportunity to own a luxury townhome in one of Mississauga's most desirable communities! Whether you're looking for a peaceful lakeside retreat or a vibrant urban lifestyle, this home has it all. Don't Miss Out! Schedule Your Private Viewing Today (id:41954)
D - 27 Glen Agar Drive
Toronto (Princess-Rosethorn), Ontario
Welcome to 27D Glen Agar Dr in one of Etobicoke's most sought-after communities. This beautifully upgraded 3-storey detached Minto home spans over 3,300 sq ft of refined living space on a premium 30 x 110 lot with clear views and abundant natural light from the North, East, and West. A premium lot and rare offering for the neighbourhood. Thoughtfully designed with luxury and functionality in mind, step into the foyer with soaring 15 ft ceilings and tasteful wainscotting throughout the entry. Featuring 9 ft ceilings, engineered hardwood flooring throughout, a custom high-end Kitchen-Aid appliance package including a gas range and built-in wine fridge, quartz counter-tops that extend into a dramatic fireplace wall in the main living area. The open-concept main floor boasts a reconfigured, custom-sized den that expands the open concept hallway. Upstairs, the spacious primary suite includes double walk-in closets and a spa-inspired en-suite with a soaker tub and oversized shower. Convenient upper-level laundry adds everyday ease. The ground floor features an oversized mudroom, stylish dry bar, a large and bright family room with a walk out to a fully private backyard with interlock patio, ideal for relaxing or hosting. Additional highlights include: 3-zone heating/cooling for year-round comfort, HRV system, tankless hot water heater, upper-level laundry, custom extra-wide interlock front stairs, 1-car garage + 2-car driveway parking. Located in the coveted school districts of St. Gregory Catholic school & Rosethorn Junior, this is a rare opportunity to own a turnkey home in a premium neighbourhood with every modern upgrade already in place. Dont Miss It! (id:41954)
65 Elnathan Crescent
Toronto (Humber Summit), Ontario
Bright & Spacious 3-Bedroom Semi with Four Full Bathrooms in the highly sought-after Humber Summit neighborhood. Freshly Painted Main Floor with Three Very Spacious Bedrooms. Nice Sized Kitchen. Completely Finished Basement with Four bedrooms & two Bathrooms with Separate Entrance, Perfect for family living or rental potential. Just minutes from the new Finch West LRT and all major highways. Conveniently located near schools, grocery stores, shopping centers, and banks. (id:41954)
31 Third Street
Toronto (New Toronto), Ontario
A stunning work of art. A custom home, built with a passion for design and architecture, and attention to every detail. Situated on a majestic corner lot with picturesque landscaping, wide backyard, views of the water and steps to the waterfront parks and Lake Shore shops. Fully custom home with 3,672 sqft above grade space, no basement, 9 foot ceilings on all levels and 5 above grade bedrooms. A home where luxury and warmth come together. Every inch of this home has been masterfully curated with the finest quality finishes and technologies, creating a space that is both breathtaking and inviting. Fully open main level with floating wood and glass staircase that fills the room with sunlight. Designer kitchen with a massive 10 ft kitchen island, and 5 foot Galley Kitchen workstation sink with triple faucets. Double door walk out to the covered terrace overlooking the backyard gardens. Luxurious and relaxing primary suite with views of the sunrise over the water and a walk out to the terrace set within the treetops. Complete with his walk-in closet and her walk-in dressing room with custom wall to wall cabinets and makeup vanity. The backyard's professionally designed landscaping envelops the home in natural beauty and privacy, a cottage setting in the city. The garage completes the outdoor entertaining with a cabana bar glass garage door and rough in mini kitchen. Rough-in kitchen on lower level for in-law suite. An abundance of features and technology for comfortable everyday living and elevated entertaining. Hi-Velocity heat/cool air system with 4 thermostat control zones (1st floor, 2nd floor, 3rd floor, Principal suite). 6 zone in-floor radiant heating on ground level and full bathrooms. Voice & phone controlled smart home integration with custom Lutron lighting control system and Sonos sound system. 3 Samsung 65 inch Frame TVs integrated into the fireplace walls with Sonos play bars. See full feature list. Dressing room can be converted back to the 5th bedroom. (id:41954)
31 Dorking Drive
Brampton (Heart Lake West), Ontario
Legal One Bedroom Basement Apartment, Welcome To This Beautiful Detached 3 Bedroom Home With Double Garage And Specious Driveway Home Has Been Upgraded With Open Concept Main Floor And Pot Lights. Basement Newly Renovated As Legal Basement With Its Own Laundry. Conveniently Located In A Prime Neighborhood Of Brampton With Access To Major Highways, Hospital, Schools, Malls, Community Centre, Libraries And Great Shopping. Great Opportunity For Hassle Free-living And For First Time Buyer And Investor. (id:41954)
1344 Leighland Road
Burlington (Tyandaga), Ontario
This home features 3 bedroom. 2bathroom with approx 2000 ft.' of living space_ Fabulous location minutes from Burlington GO. OEW and 403. Close to Mapleview Mall and the waterfront. New updated Park just a quick walk away with baseball diamonds. extensive playground. pickleball and tennis courts. This huge lot 50 x 150 has fully fenced yard and a 500 square-foot stone patio deck with lots of afternoon sun. Detached garage and driveway fits five vehicles. Cozy eat in kitchen with lots of cupboard space, new stainless steel appliances in 2022. Finished rec room has new laminate flooring throughout lots of closet space. full bathroom with heated floor and towel warmer. The basement has full waterproof system with sub pump and back up battery. New PVC plumbing. The electric panel is newly updated. Furnace. air conditioner and water heater all new in 2024. Living area has lots of natural light. There is a loft office space to work from home with original hardwood floors. This is a great home to downsize or start a family. Come see what this house has to offer as it won't last long! (id:41954)
2404 - 3985 Grand Park Drive
Mississauga (City Centre), Ontario
Absolutely stunning, bright, and meticulously maintained condo featuring a thoughtfully renovated interior with luxurious finishes and incredible attention to detail. This extra-large unit (with a private balcony) boasts a sun-filled south exposure with amazing city views of beautiful treetop skylines. The open-concept living area showcases a fully upgraded kitchen outfitted with Italian Calacatta quartz countertops, matching backsplash, and an elegant waterfall edge wrapping the base cabinet- paired seamlessly with sleek stainless steel appliances, a brushed-gold faucet, double sink and a stylish breakfast bar. A sparkling crystal dining room fixture adds a touch of glamour to the extended dining space, which easily converts into a den or home office. The spacious primary bedroom includes upgraded mirrored sliding doors with custom premium closets organizers for optimal storage. Enjoy 9 ceilings, floor-to-ceiling windows, and a private balcony ideal for relaxing or entertaining. In-suite laundry with newer washer and dryer. Enjoy the added comfort of a brand new plush carpet in the bedroom and the convenience of a newly installed modern blind, combining style and functionality for everyday living. Includes one conveniently located parking space on P3 (C/9) and one locker (C/116). Located in a luxury building with low maintenance fees and top-tier amenities: 24-hr concierge, indoor pool, jacuzzi, 2-level fitness centre, sauna, yoga studio, theatre, party room, BBQ terrace with green space, billiards, and two guest suites. Live steps away from Square One, UTM, Sheridan College, Celebration Square, GO Station, the upcoming LRT system, T&T and YMCA. Nature enthusiasts will appreciate the proximity to nearby parks/trails: Riverwood Conservancy, Ashgate Park, & Creditview Woods. Just move in and enjoy upscale urban living at its best! (id:41954)
57 Fann Drive
Brampton (Northwest Brampton), Ontario
Yesssss It Is Priced Right!!! First time home buyer's Dream Premium Lot. Wow This Is A Must See Lovely 3 Bdrm 4 Wash, 9 Feet Ceiling Main level Home!!! An Absolute Show Stopper! Priced To Sell Immediately!! Hardwood Main Level!!! Master Bedroom With W/I Closet & 5 Pc Ensuite!! Separate Entrance to Back Yard Thru Garage!! Exceptionally Well Laid Out rare Find Home. Finished Basement with a large Rec Room, Bedroom and a washroom. Close To Bus Stop and Major Roads. Close To All Amenities Including Schools, Shopping & Much More. (id:41954)
7 Yellow Avens Boulevard
Brampton (Sandringham-Wellington), Ontario
Showstopper! Welcome to this stunning 4 + 2 Bedroom Detached Home with Finished Bsmt with Sep-Ent. Amazing Layout With Sep Living Room, Sep Dining & Sep Family Room W/D Fireplace. fully upgraded detached home located on a premium deep lot in one of Brampton's most desirable neighborhoods. Designed for elegance, functionality, and luxury, this spacious property offers unparalleled comfort and style. Grand Double Door Entry with soaring 24-foot ceilings in the foyer creating a dramatic first impression. Double Car Garage with direct entry into the home 9 Ft Ceilings on Main Floor Enhancing the bright, Custom accent wall A cozy yet stylish retreat Chefs Kitchen featuring high-end cabinetry, granite countertops, and premium built-in appliances including a microwave and dishwasher. Upgraded Flooring throughout including custom hardwood and premium finishes Solid Oak Staircase. A timeless design element that adds warmth and sophistication. Main Floor Laundry Convenience meets practicality. This beautifully maintained home seamlessly blends modern design with family-oriented functionality. The open-concept kitchen and breakfast area flow naturally into the living spaces, making it perfect for entertaining guests or hosting family gatherings. High Demand Family-Friendly Neighborhood & Lots More. Close To Trinity Common Mall, Schools, Parks, Brampton Civic Hospital, Hwy-410 & Transit At Your Door**Don't Miss It** (id:41954)
5 Ingleborough Drive
Brampton (Credit Valley), Ontario
Located in The Estates of Credit Ridge, in the Credit Valley community of Brampton. This detached house features a welcoming high ceiling foyer with a lot of natural light. 4500+ sf of living and recreation spaces (including above grade and basement). Chairlift was installed to give the elderly mobility to go up and down. There is an entrance from the garage to the house. Finished basement has a den/bedroom & 4 pc bath. Huge recreation room has above grade window for entertainment. Main floor powder room has been modified with shower. Library was used as a bedroom. 9' ceiling on main floor. Ramp in garage and chairlift can be removed if requested. Primary bedroom has separate shower. Every bedroom on the 2nd floor has access to bathroom. Public transit at doorstep and park nearby. This house is in move-in condition. (id:41954)
44 Pebblestone Circle
Brampton (Brampton West), Ontario
Welcome to your future home in the heart of Brampton West! This beautifully updated and freshly painted detached home offers the perfect blend of space, comfort, and charm. Boasting 5 spacious bedrooms upstairs and 2 additional bedrooms in the finished basement, there's plenty of room for a growing or extended family. With nearly 3000 sq ft of total living space, the layout is thoughtfully designed to maximize functionality and flow. A rare highlight includes 2 master bedrooms, perfect for multi-generational living or an in-law suite setup. The home features a bright and airy sunroom that floods with natural light, and an entertainer's dream area ideal for hosting family gatherings and celebrations. Lovingly cared for by its owners, this home shows pride of ownership throughout. Situated in one of Brampton West's most desirable and family-friendly neighborhoods, you'll be close to great schools, parks, shopping, transit, and all amenities. This is not just a house- it's the lifestyle your family deserves. Don't miss this incredible opportunity to make it yours. Book your showing today and experience the warmth and potential this home has to offer! (id:41954)
110 Blackthorn Lane
Brampton (Brampton North), Ontario
Welcome to this beautifully maintained 4-level backsplit, nestled on a quiet street in a highly sought-after neighborhood. Set on an expansive lot, this detached home offers a generous backyard and spacious deckperfect for entertaining, summer BBQs, and family gatherings. Step inside to a bright and welcoming living room featuring gleaming hardwood floors and a large picture window that fills the space with natural light. The chef-inspired kitchen is designed for both function and style, boasting pot lights, a pot filler, modern pendant lighting, a decorative backsplash, stainless steel appliances including a gas cooktop and double oven, and a large island with a breakfast bar for casual dining. An additional sunroom adds versatility to the main level, ideal as a reading nook, play area, or extra seating space. The lower-level family room offers a cozy retreat with laminate flooring, a wood-burning fireplace, and oversized windows. The fully finished basement extends your living space with a rec room, an additional bedroom, and a convenient laundry area. A double-car garage and private driveway provide ample parking. This home offers comfort, style, and spaceready for you to move in and enjoy. (id:41954)
308 - 66 Sidney Belsey Crescent
Toronto (Weston), Ontario
Bright & Spacious 3-Bedroom Corner Unit in Prime Family-Friendly Location! Welcome to this sun-drenched, south-facing top-floor corner unit offering space, style, and convenience! Ideally located in a family-oriented community, you're just minutes from schools, parks, public transit, the GO station, and major highways perfect for commuters and growing families alike. This well-maintained home features three generously sized bedrooms, including a primary suite with its own private terrace your perfect spot to relax and unwind. The updated 4-piecebathroom offers comfort and functionality with modern finishes. Enjoy the large, open-concept living area and an immaculate eat in kitchen with appliances in like-new condition. Step out from the eating area onto a lovely balcony patio, ideal for morning coffee or evening dinners. Bonus features include one underground parking space and a dedicated outdoor storage spot. Don't miss this rare opportunity to own a spacious, move-in ready home in a highly desirable neighborhood. Book your showing today! (id:41954)
508 - 3883 Quartz Road
Mississauga (City Centre), Ontario
Welcome to a 2 Bdrm 2 Bathroom Condo of 690 sqt with a Huge 700 sqt Terrace (not a balcony, as shown on the floor plan)! The Suite Boasts Stunning City View Without a City Noise. Living/Dining Rooms and Kitchen Feature Beautifull Laminate Floors, Open Concept With Walk-Out To Terrace. Kitchen has Stainless Steel Integrated Appliances, Custom Cabinetry, Stone Counters/Backsplash! Main Bedroom with 3Pc Ensuite, Large Closet & Private Walk-out To Terrace! Ideal Split Bedroom Layout! The Owner Upgraded the Suite with Aditional Cabinetry! (id:41954)
1604 - 2220 Lake Shore Boulevard W
Toronto (Mimico), Ontario
Incredible sunrise views from this beautiful well laid out two bedroom unit. New condos dont come this size anymore at this price! Many options to use the 2nd bedroom as-is or as a Work from home office. Light floods in from the large windows with limited obstructions and you also have a view of the beautiful green space on the North west side. Sizeable open plan layout with fantastic finishes! Fitness or water enthusiasts have access to the nearby lake, running / biking trails, gyms and the marina. Within steps from your door, you get the convenience of Metro, Starbucks ,Shoppers and much more. These are some of the best amenities in any building near the city! Including: 24hr concierge-security, indoor pool, gym, party room, kids activity room, Guest suites, Visitor Pkg, Jacuzzi, Rooftop deck w/BBQ's, Yoga studio, Sauna, Squash, Library, Media room and more! 1 x Parking & 1 x locker. Steps to TTC! (id:41954)
1127 Deacon Drive
Milton (Be Beaty), Ontario
Sundial-built Honeysuckle model on a huge 105-foot deep lot in Beaty, nearly double the yard size of most Mattamy homes nearby. Relax by the inground pool, surrounded by privacy Junipers and no close rear neighbours - about 85 feet behind you. It feels like your own private retreat. Inside, the open concept main floor is made for gatherings. The stunning renovated kitchen features a long centre island perfect for cooking and entertaining, quartz counters, undercabinet lighting, soft-close cabinets, pull-out drawers, built-in microwave, induction cooktop option, and smart storage everywhere. Upstairs offers 3 spacious bedrooms and 2 full bathrooms, all with new sinks, toilets, plush carpeting, and fresh light fixtures. A separate dining room gives you space for larger get-togethers. Parking is easy with a widened driveway that fits 3 cars side by side plus 1 in the garage - no more swapping cars in the morning. Walk to everything. Parks around the corner, library about a 15-minute stroll, and two plazas with Starbucks, Metro, Freshco, Shoppers Drug Mart, and more. Top-rated schools like Hawthorne Village PS and Craig Kielburger SS are nearby. With a backyard you'll never want to leave and a kitchen that makes staying in feel like a treat, this home is perfect for anyone who loves comfort, style, and space. (id:41954)
2607 - 80 Absolute Avenue
Mississauga (City Centre), Ontario
Exceptional 2 Bedroom + Den, 2 Bathroom Condo at 80 Absolute Avenue, Suite 2607 Absolute Vision Tower, Mississauga. Perched on the 26th floor, this luxurious suite offers breathtaking panoramic views of downtown Mississauga, the Toronto skyline, and Lake Ontario. The spacious open-concept layout features floor-to-ceiling windows and a wrap-around balcony accessible from every room, perfect for enjoying stunning sunrises and sunsets. The gourmet kitchen boasts stainless steel appliances, granite countertops, and ample cabinetry, ideal for entertaining and everyday living. The versatile den provides an excellent home office, guest room, or creative space. Residents enjoy exclusive access to the 30,000 sq ft Absolute Club amenities, including indoor and outdoor pools, whirlpool, spa, state-of-the-art fitness centre, running track, squash and basketball courts, steam rooms, sauna, sun deck with BBQs, theatre room, guest suites, and more. Located steps from Square One Shopping Centre, major highways, and the upcoming Hurontario LRT, this address combines luxury, convenience, and vibrant urban living. Don't miss this rare opportunity to own a prestigious suite in one of Mississauga's premier high-rise communities. (id:41954)
448 Marlatt Drive
Oakville (Ro River Oaks), Ontario
HIGHLY SOUGHT-AFTER RIVER OAKS! STEPS TO OUR LADY OF PEACE CATHOLIC ELEMENTARY SCHOOL, SHANNON CREEK TRAIL AND RIVER GLEN PARK! Over $150,000 in premium upgrades elevate this extensively renovated 3+1 bedroom, 4 bathroom semi-detached home, nestled on a rare 150' deep lot on a quiet family-friendly street in one of Oakville's most desirable neighbourhoods. Step inside and discover handscraped hardwood floors throughout the main and upper levels (2017), pot lights, Zebra blinds, and a well-designed layout perfect for both entertaining and family living. The main level features an updated three-piece bathroom (2016), family room with an accent wall, electric fireplace and walkout to deck, and a spacious living/dining room with pocket door leading to the kitchen. The stylish open concept kitchen (2021) showcases quartz countertops and backsplash, waterfall quartz island with breakfast bar, soft-close drawers, sensor faucet, and stainless steel appliances. Upstairs, the primary bedroom boasts a walk-in closet and spa-inspired four-piece ensuite. Two additional bedrooms and a modern three-piece bath complete this level. The finished basement is ideal for a growing family and offers laminate flooring, recreation room, fourth bedroom or home office, laundry room, three-piece bathroom, and cold cellar. Additional highlights include a new garage door (2025), windows (2019), furnace (2017), and onsite parking for five vehicles. Embrace outdoor living in the private and fully fenced backyard, complete with a newly stained wraparound deck - perfect for relaxing, entertaining, or watching the kids play. Enjoy the convenience of being close to top-rated schools, River Oaks Community Centre, Sixteen Mile Sports Complex, shopping, restaurants, transit, major highways, and everyday essentials. (some images contain virtual staging) (id:41954)
7 North Heights Road
Toronto (Princess-Rosethorn), Ontario
3 bedroom raised bungalow Located in one of Etobicoke's amazing neighbourhoods, surrounded by newly built homes, parks, Islington Golf Course, creek side trails, great schools, airport, TTC with quick access to 401 and Gardiner, Beautifully Renovated Kitchen with quartz counter, ceramic black splash, stainless steel fridge, stove built in dishwasher and newly renovated bathroom porcelain tiles, Roof 5 years new, 5 years new furnace, Finished basement with wood burning stove with extra bedroom and full bathroom. cold cellar, lots of outdoor storage with two finished heated sheds, enclosed side port Floor Plan attached. (id:41954)
8 Jason Crescent
Halton Hills (Georgetown), Ontario
Welcome to 8 Jason Crescent Ideally situated on one of Georgetown's most desirable, family-friendly streets, this beautifully updated 3+1 bedroom, 3 bathroom home offers the perfect blend of style, space, and serenity. Step inside to discover a custom-designed kitchen that's a chefs dream, complete with high-end appliances, sleek finishes, and thoughtful design that makes both everyday living and entertaining a joy. The open and airy layout flows effortlessly, with freshly painted interiors that create a clean, modern feel throughout. Upstairs, spacious bedrooms provide comfort for the whole family, while the +1 bedroom on the lower level adds flexibility perfect for a guest room, office, or hobby space. Three well-appointed bathrooms add convenience and comfort to daily life. Step outside to a private backyard oasis, offering the peace and privacy you've been looking for. Whether you're hosting summer barbecues, relaxing with a morning coffee, or watching the kids play, this outdoor space delivers. Located just minutes from Historic Downtown Georgetown, you're close to charming shops, restaurants, cafés, trails, public transit, and many of Georgetown's finest amenities. Don't miss your chance to own this exceptional home in one of the towns most sought-after neighbourhoods! (id:41954)
