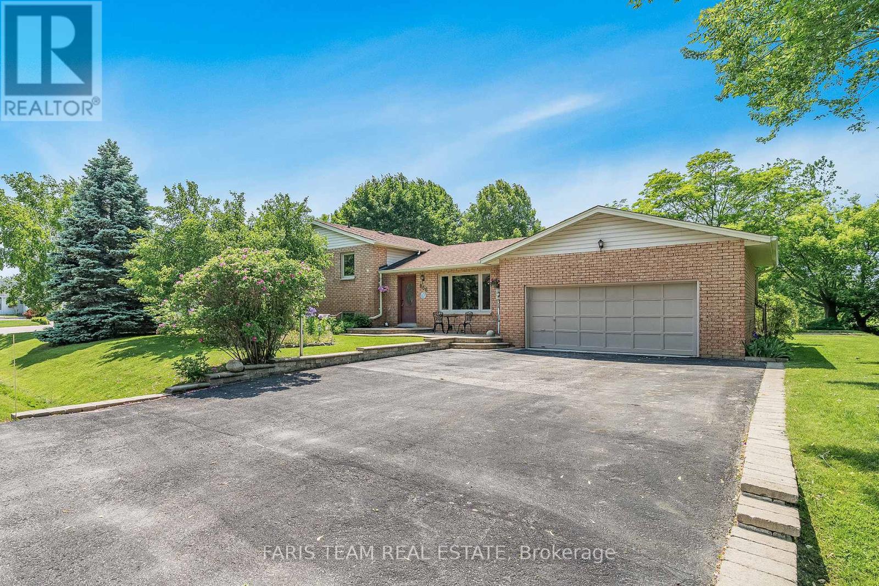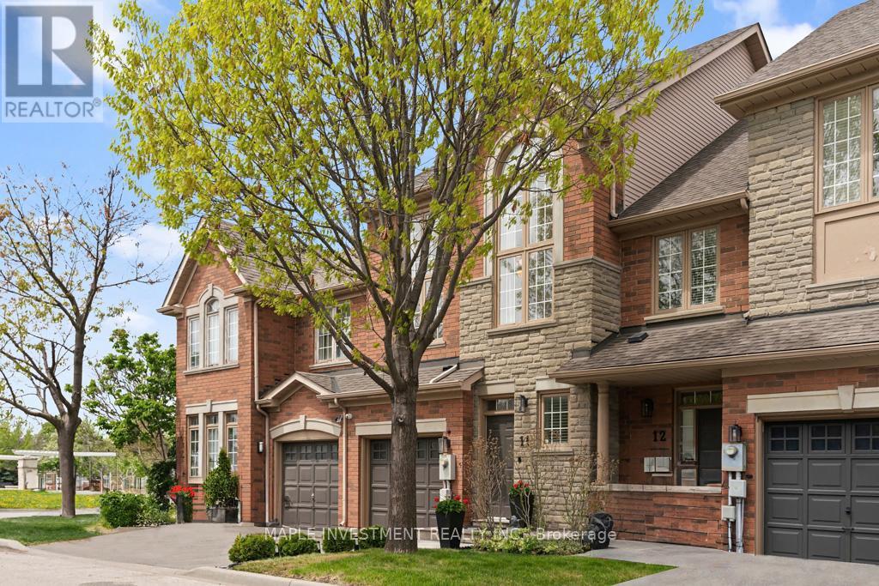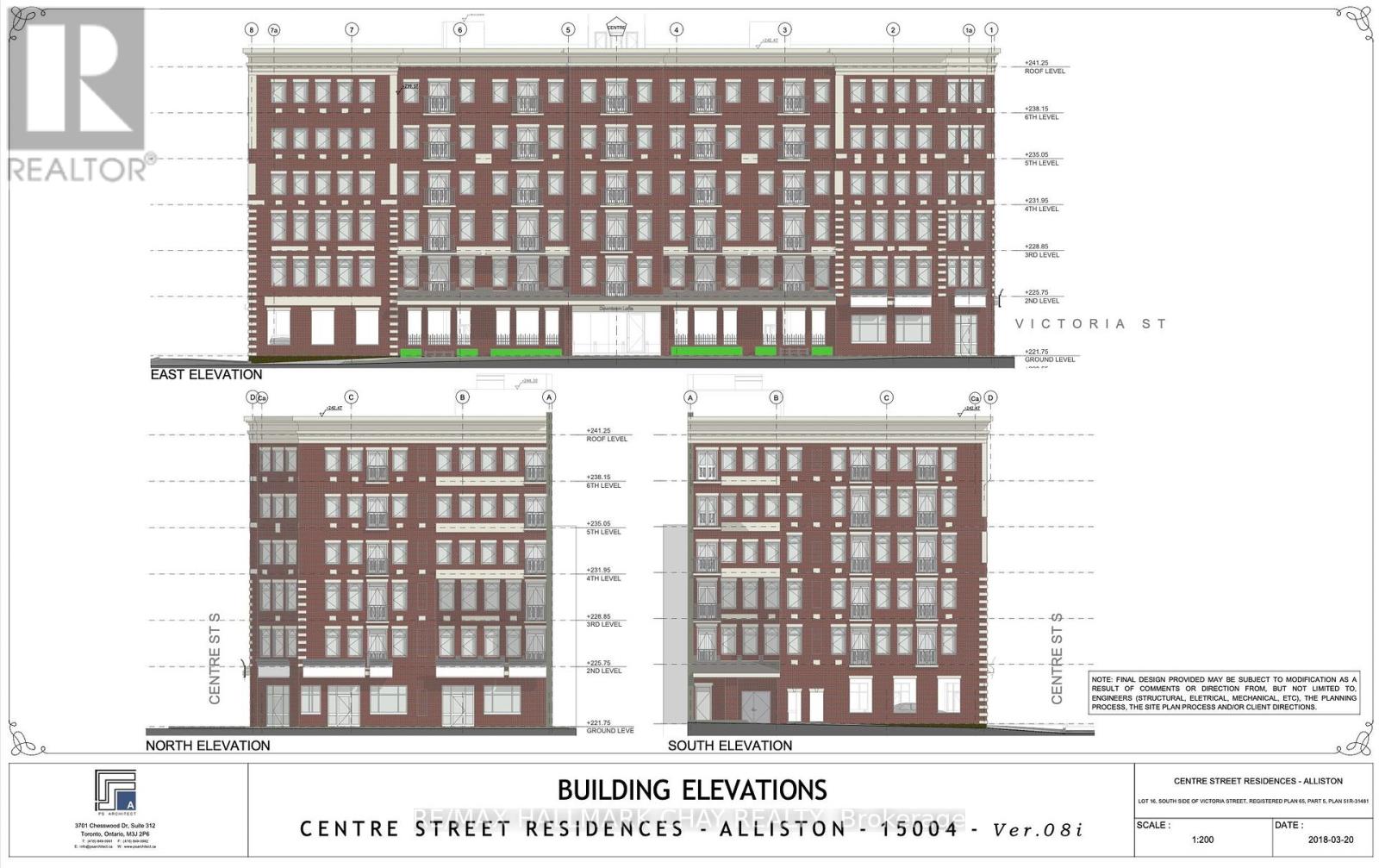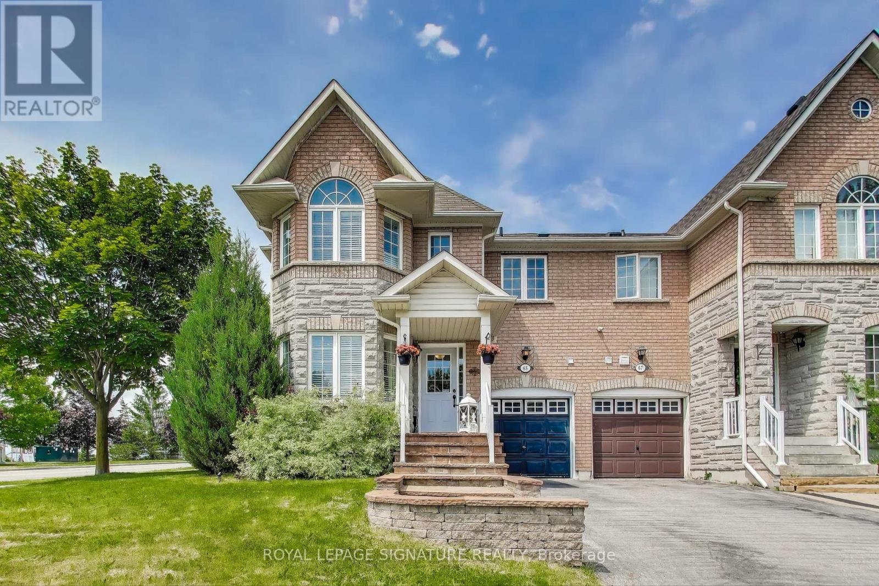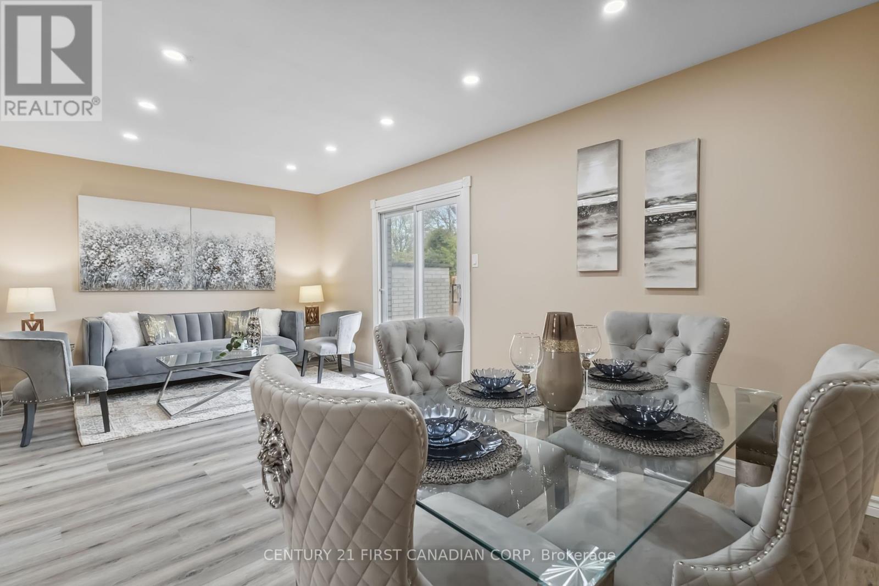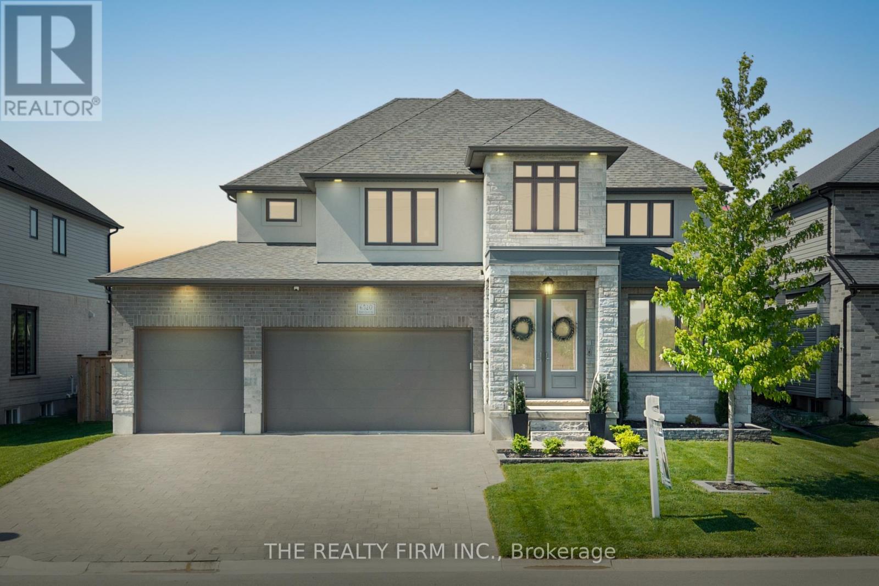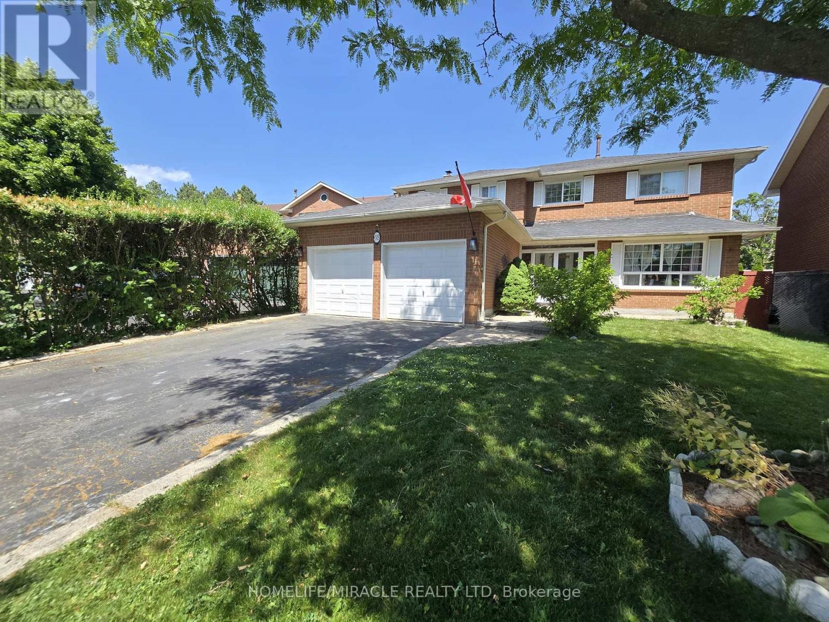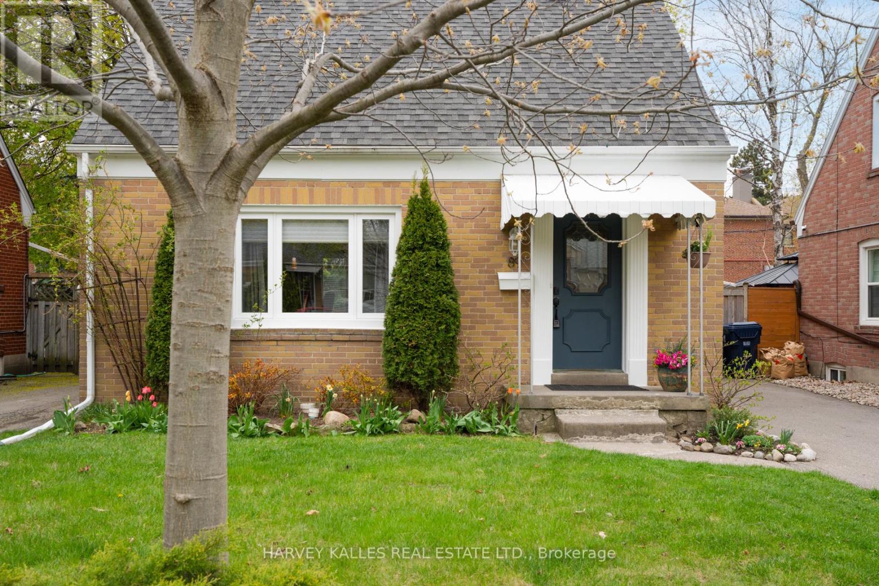2603 - 70 Absolute Avenue
Mississauga (City Centre), Ontario
Bright, Sun Filled Executive Corner Suite With 2 Bedrooms And 2 Full Bathrooms. Gorgeous Panoramic Views Of Toronto City Skylines of the Lake From Balcony. Kitchen Features Breakfast Area With Gorgeous South East Views. Master Bedroom Complete With Double Closets And Full Ensuite. Excellent Split Bedroom Layout for Optimum Privacy. Prime Location: Close To Shopping (Square One), Transit, Access To Hwy 403 & 401. **Maintenance Fees Includes: Heat, Hydro, Water, 1 Underground Parking & 1 Locker. Rare Find With All Inclusive Utilities. What a Deal!** (id:41954)
856 Church Drive
Innisfil (Lefroy), Ontario
Top 5 Reasons You Will Love This Home: 1) Enjoy a private, picturesque setting with a large, mature treed lot, featuring a two-tiered cedar deck and a custom gazebo, perfect for relaxing or entertaining outdoors 2) Thoughtfully designed for comfortable family living, offering distinct yet connected living spaces in a peaceful rural setting 3) The kitchen and bathroom have been enhanced with elegant granite surfaces, for an added modern aesthetic 4) Ideally situated within walking distance to Lake Simcoe and local schools, blending country charm with convenient access to community amenities 5) Impeccably maintained inside and out, this home showcases meticulous care and attention to detail by long-time owners. 1,758 above grade sq.ft. plus a finished basement. Visit our website for more detailed information. (id:41954)
11 - 15 Pottery Place
Vaughan (East Woodbridge), Ontario
Rare, Private Court Location For This 3 Bed 4 Bath Home, fully renovated in 2020. Beautiful Hard Wood Floors And Gas F/P In Living Room, open concept Kitchen quartz counter/backsplash with W/O To Deck. Large Master Bedroom With Full Ensuite Bath And W/I Closet, 2 More Good Size Bedrooms With 4 Pc Bath, As Well As 2 Pc On Main Level and one 4 pcs in basement. new composite tile deck, epoxy garage floor, new furnace, New Tankless water heater ( Rental), New AC. beautiful vine cellar, Kitchenet in finished basement with ss fridge and sink, new Asphalt and landscaping in front. (id:41954)
47 Victoria Street E
New Tecumseth (Alliston), Ontario
RARE PRIME COMMERCIAL LOT IN THRIVING DOWNTOWN ALLISTON! Located in the downtown core along highway 89 (Victoria St), this vacant lot offers excellent exposure and connectivity - across the street from Shoppers Drug Mart, a short walk from the local high school, Banting Memorial, which serves over 1500 students. Perfectly situated within a high-traffic commercial zone, it benefits from a strong walking score. Strategically positioned near the Honda of Canada Plant - a major regional employer with over 4200 employees with plans to expand with new EV plants in the future, this site taps into a significant daytime workforce and underscores why Alliston is rapidly evolving into one of Ontario's key growth corridors. With designated downtown core commercial zoning, the lot supports a wide variety of uses- retail storefronts, office spaces, service businesses, or mixed-use developments with residential apartments. See attached rendering for consideration. A true 10+ investment to add to the portfolio! (id:41954)
65 Red River Crescent
Newmarket (Woodland Hill), Ontario
Welcome to 65 Red River Crescent Where Comfort Meets Charm This beautiful, move-in-ready corner unit freehold townhouse feels just like a semi and offers nearly 2,500 sq. ft. of living space designed with both style and functionality in mind. With 3 spacious bedrooms and 3 bathrooms including a private ensuite in the primary you'll have all the room you need for family life, guests, or simply spreading out and relaxing. The second-floor laundry makes everyday living a little more convenient (and laundry a little less of a chore!), while hardwood floors throughout the main and upper levels add warmth and elegance at every step.The sun-filled, eat-in kitchen is a true highlight, featuring large windows and brand-new stainless steel appliances perfect for family meals or your morning coffee. Step outside toyour private backyard retreat, where you can unwind by the stone fire pit or enjoy peaceful summer evenings under the stars. Downstairs, the finished basement offers endless possibilities: a cozy family room, a guest suite, a home office, a kitchenette, storage space,and even a second fridge ideal for entertaining or extra living flexibility. With a private driveway and built-in garage, there's room to park up to 3 vehicles. All of this is set in a welcoming, family-friendly neighbourhood close to top-rated schools like Phoebe Gilman PS and Poplar Bank PS (with French Immersion). Plus, you're just minutes from shopping plazas, Costco,restaurants, cafés, Highway 404, and the Newmarket GO Bus Terminal. Come experience the warmth and comfort of 65 Red River Crescent this could be the place you've been waiting to call home. (id:41954)
120 Fanshawe Park Road W
London North (North A), Ontario
Rare Opportunity in Sought-After North London. This spacious family home, nestled on just under a quarter of an acre, offers an exceptional living experience in one of North London's most desirable neighborhoods. With three generously-sized bedrooms, two kitchens, and a spectacular sunroom perfect for entertaining, this property is full of potential. Upon entry, you're greeted by a bright and welcoming living room featuring a large bay window that allows plenty of natural light. The expansive eat-in kitchen is ideal for family meals and gatherings. Upstairs, you'll find three well-sized bedrooms and a family bathroom. The lower level offers a large, open recreation room perfect for relaxation or play, along with a convenient two-piece bathroom for guests. The fully finished basement is an added bonus, offering another kitchen, laundry area, and ample storage space. An attached sunroom with cathedral ceilings extends the living area, providing the perfect place for year-round enjoyment. The private, fully fenced backyard features a large patio, offering the ideal setting for outdoor entertaining and relaxation. An over sized single car garage offers additional storage and parking. Located close to Masonville Mall, Western University, University Hospital and on a public transit route. This home is truly a rare find, dont miss the chance to make it your own! (id:41954)
98 Locky Lane
Middlesex Centre, Ontario
Only 4 years old! 2656 SqFt plus 1152 SqFt fully finished basement! This beautiful home located on a quiet crescent features a concrete front porch, concrete driveway and a concrete path to the backyard along the left side of the house. Enter through a welcoming foyer next to a spacious dining room before entering a designer kitchen with a butlers pantry. A huge living room with a cozy fireplace opens up from the kitchen. The second floor includes four bedrooms as well as a family/media room. A luxury ensuite and spacious his and hers walk-in-closets compliment the primary bedroom. The other three bedrooms boast their own walk-in-closets. The second floor bathroom consists of two sinks and plenty of space. The main floor has a spacious laundry room. Separate entrance to the fully finished basement with two bedrooms, recreation room, and bathroom. Kilworth Heights West is the perfect union of urban and rural living. A fitness facility, a community centre for outdoor team sports, scenery trails in Komoka Provincial Park and along Thames River, grocery store, LCBO, and various retail stores are only 3-4 minutes away. Quick access to Highway 402. Call now for your showing (id:41954)
2 - 155 Boullee Street
London East (East C), Ontario
Stylish. Spacious. Strategic. Welcome to 155 Boullee St, a fully renovated, move-in ready townhome that checks all the boxes for smart buyers and investors. With brand-new stainless steel appliances, no carpet anywhere, spacious bedrooms, and generous closets, this home blends function with flair. Immediate possession means you can start freshor start earningright away. Located minutes from Fanshawe College (6 min) and Western University (7 min), with a bus stop just 180m away, its a commuters dream and a student rental jackpot. This pet-friendly unit is part of a well-managed complex where maintenance covers key essentials, making budgeting a breeze. Whether youre stepping onto the property ladder or growing your portfolio, this one delivers serious bang for your buck. ** Brand new stainless steel Refrigerator and Stove (id:41954)
6520 Crown Grant Road
London South (South V), Ontario
Welcome to 6520 Crown Grant Road, a beautifully upgraded former model home located in the sought-after Talbot Village community. With over $130,000 in upgrades, this home offers luxurious living on a 64-foot-wide lot with a triple car garage, fantastic curb appeal, and meticulously maintained landscaping. Featuring 4 bedrooms, 5 bathrooms, and 2,933 sq. ft. of above-grade living space, this family-friendly home is filled with thoughtful upgrades, high tech security and entertainment features and modern conveniences throughout. Step inside to find 8' doors and wide entryways on the main level, along with a bright home office accented by a custom feature wall. Entertain in style in the formal dining room with crown moulding or relax in the spacious living room with a cozy fireplace. The chefs kitchen is complete with ample cabinetry, stainless steel appliances including a gas range with dual oven, a large centre island, and a custom walk-in pantry and spacious dining area. A 2-piece powder room and functional mudroom/laundry area with garage access and built-in storage complete the main floor. Upstairs, discover generous bedrooms, including two connected by a Jack & Jill 3-piece bath. The primary suite is a private retreat with double doors, a walk-in closet designed to impress, and a spa-like 5-piece ensuite. A fourth bedroom features its own 4-piece ensuite, ideal for guests or teens. The finished lower level includes a 2-piece bath, a stunning quartz bar with built-in fridge, and room to add a 5th bedroom if desired. The expansive backyard is an oasis thoughtfully designed for family fun with a deck with pergola, fire pit area, play structure, green space and a shed. Tall evergreens along the fence line create a year-round natural privacy screen. Just minutes from top-rated schools, scenic trails, Westwood Power Centre, and highways 401 & 402. (id:41954)
38 Robinson Crescent
Whitby (Pringle Creek), Ontario
Spacious 4-Bedroom Home in the Sought-After Pringle Creek Neighborhood! Located in a fantastic family-friendly community near parks, schools, shopping, Hwy 401 & Whitby GO. Exceptionally clean and meticulously maintained, this beautifully updated home is finished top to bottom. Enjoy your own private retreat with a large backyard deck and stunning inground poolperfect for summer staycations! The separate family room offers a quiet escape, while the generous living and dining rooms are ideal for gatherings and holidays. Main floor laundry with garage access adds convenience. The updated eat-in kitchen overlooks the backyard and pool, with walk-outs from both the kitchen and family room. The finished basement features two rooms currently used as bedrooms, each with walk-in closets. Solid hardwood floors throughout the main level and staircase, plus a spacious 2-car garage complete the package. (id:41954)
20 Rosemarie Crescent
Whitby (Brooklin), Ontario
Beauty, Elegance and Functionality all wrapped up in this exceptional raised Bungalow. Situated on a quiet, mature street surrounded by all amenities. This all Brick 2+2 bedroom boast Hardwood floors, Modern Kitchen, granite counter tops custom backsplash, finished basement features 2 bedrooms, laundry room, Gas fireplace separate entrance walkout to deck to fully fenced yard. Close to great restaurants, shopping, worship , schools 401/407/412 highways. (id:41954)
89 Charleswood Drive
Toronto (Clanton Park), Ontario
Priced to Sell! Detached Home with Income Potential in Clanton Park. 89 Charleswood offers a fresh opportunity to secure a turn-key home on a 40 x 125 ft lot in one of North York's most connected neighbourhoods. This bright, 2-bedroom, 3-bathroom detached home blends timeless charm with functional upgrades and in-law suite potential now offered at an adjusted price. The main floor features an inviting living space with hardwood floors, pot lights, and a picture window that fills the home with natural light. A thoughtfully designed kitchen boasts quartz counters, stainless steel appliances, and ceramic flooring. The dedicated dining area leads directly to the fully fenced backyard via a new walkout door, thoughtfully created in 2020 by converting the original window providing seamless indoor-outdoor flow. Upstairs, the primary bedroom includes a walk-in closet and large windows. A second spacious bedroom and a modern 4-piece bath complete the upper level, all finished in hardwood. The finished lower level renovated in 2021 and accessed via a separate side entrance offers excellent in-law or guest suite potential. It includes a full kitchen with quartz countertops, vinyl plank flooring, 3-piece bath, and ample living space. Enjoy private parking for up to four vehicles and a sunny, south-facing backyard with a newer deck (2020), natural gas BBQ hookup, and a newer gazebo (2024). Ideally located near Wilson and Bathurst, you're minutes to TTC, Highway 401, Yorkdale Mall, Earl Bales Park, and excellent schools. Walk to transit, parks, community centres, and daily conveniences. *Pre-listing home inspection available upon request. (id:41954)

