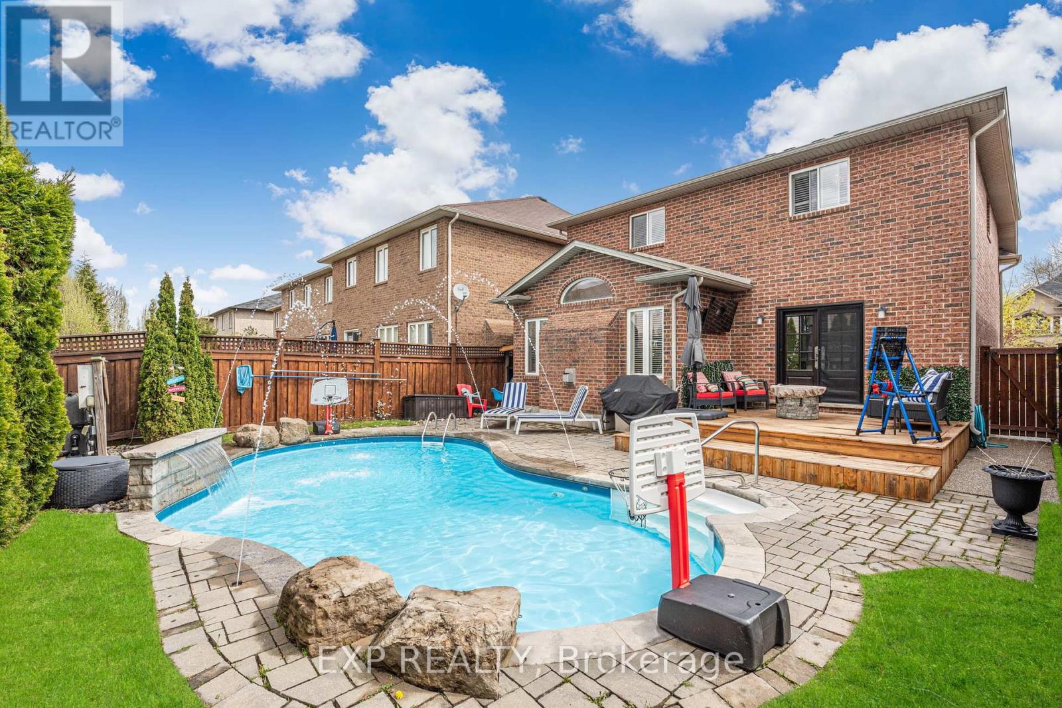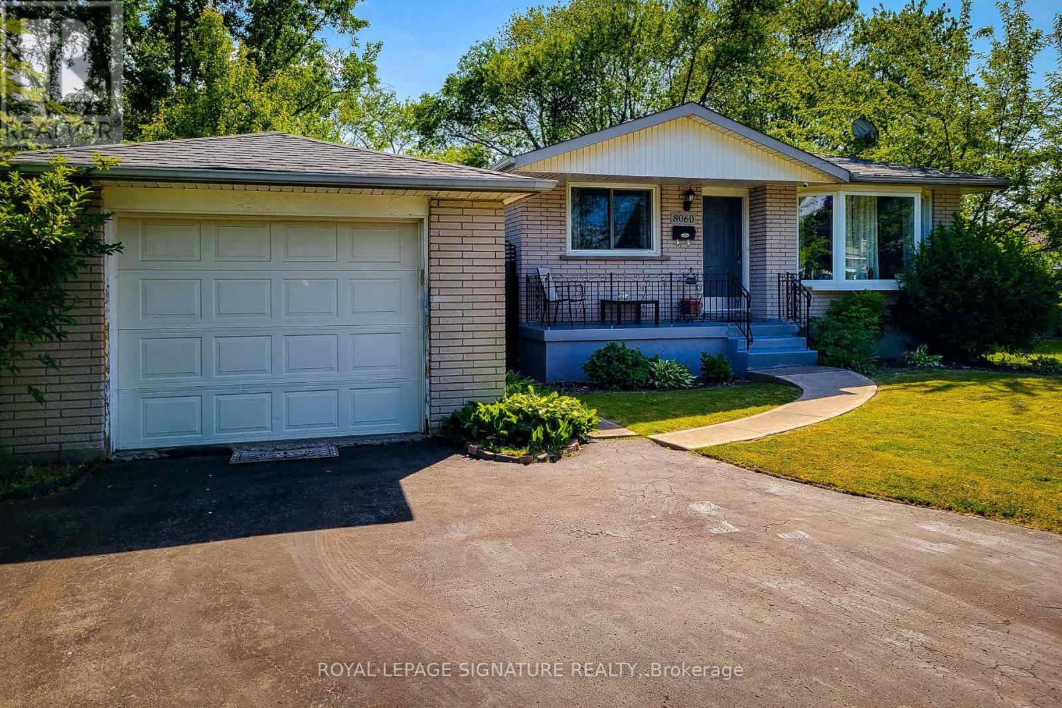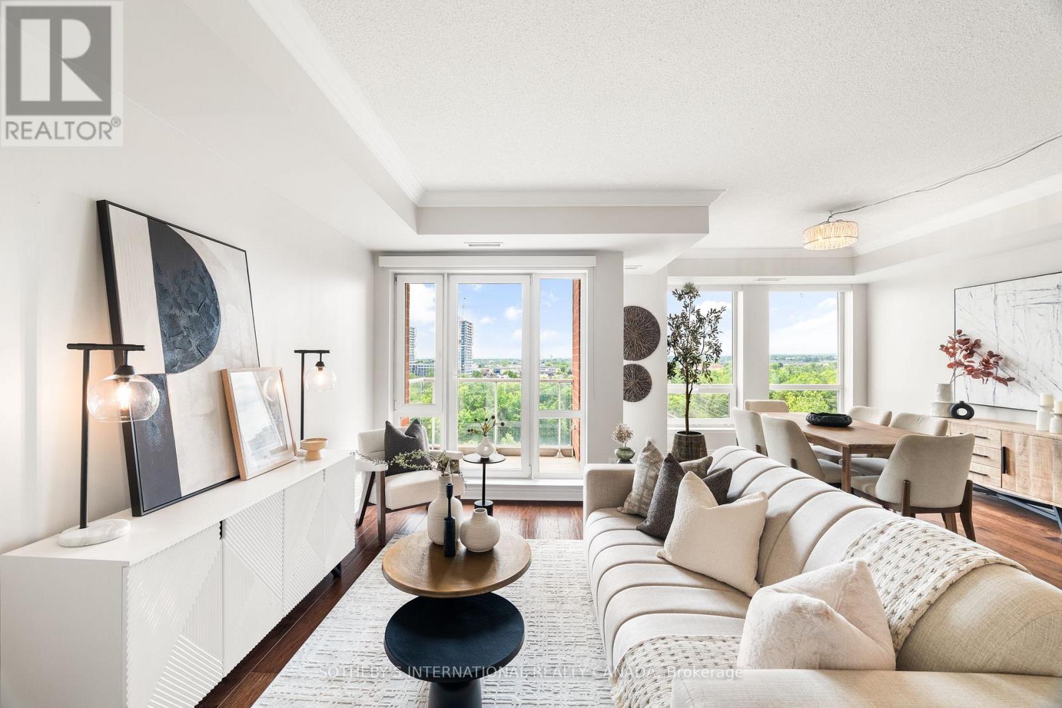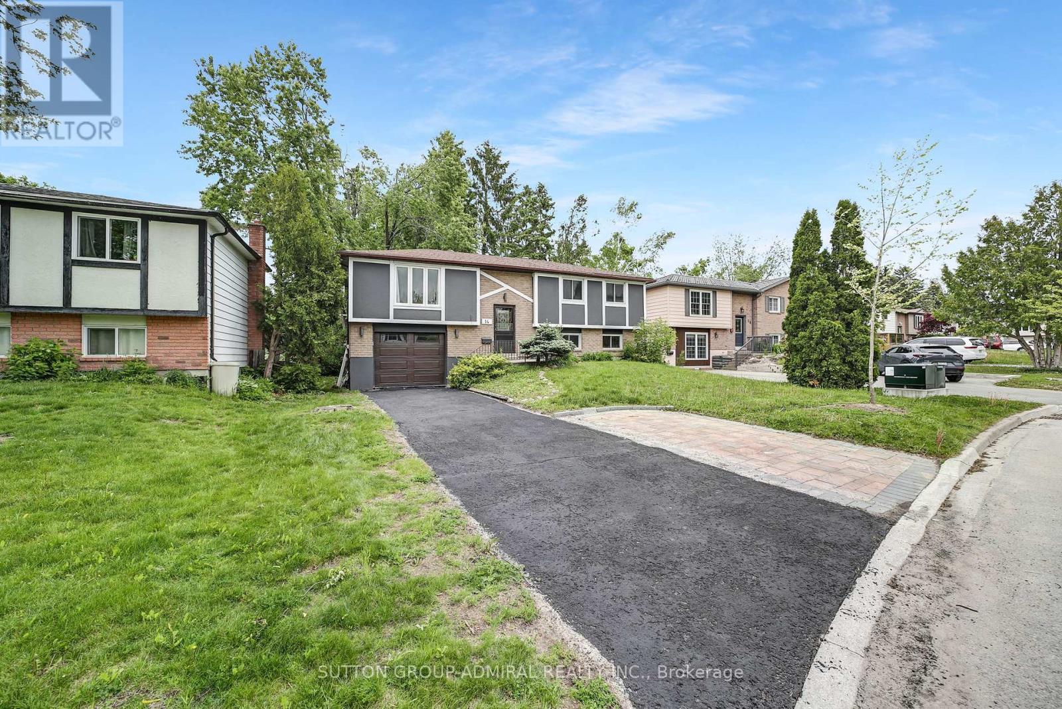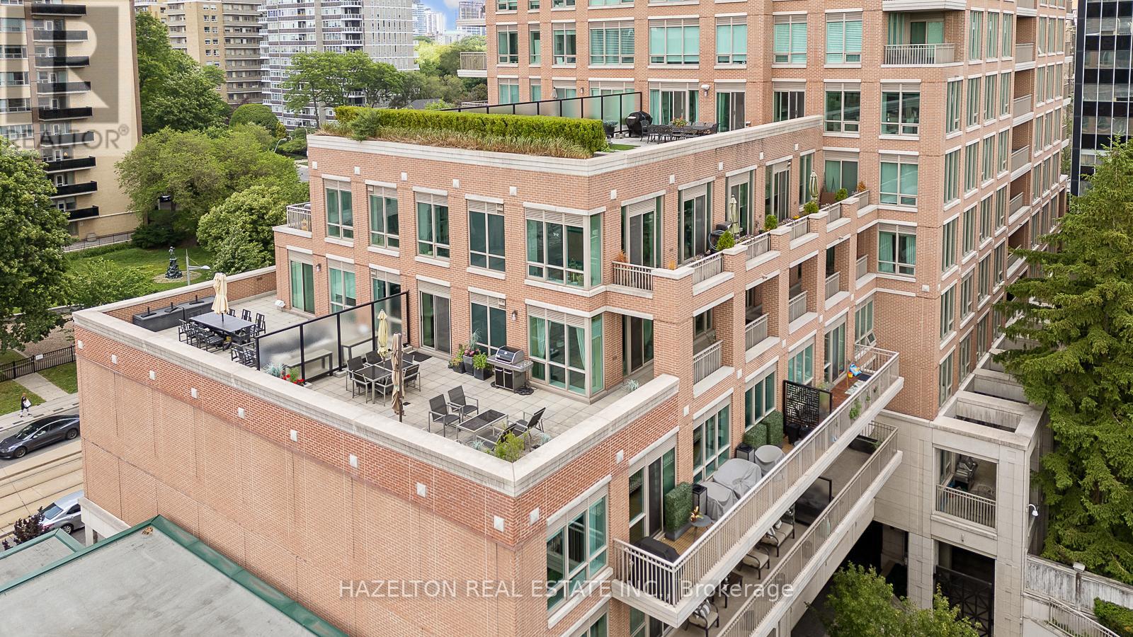27 Woodbine Avenue
St. Catharines (Vine/linwell), Ontario
Welcome to this beautifully updated and freshly painted bungalow, offering over 2,400 square feet of finished living space. Nestled on a 61 x 147 ft corner lot in St. Catharines highly sought-after North End, this property blends comfort, function, and potential for both personal enjoyment and long-term value.Natural light pours through updated vinyl windows, illuminating the warmth of the original hardwood floors and creating a bright, welcoming atmosphere. The spacious living room features a classic wood-burning fireplace insert perfect for cozy evenings with loved ones.Three generous bedrooms on the main floor include an oversized primary suite with a private 4-piece ensuite. A second full bathroom and an updated kitchen with modern finishes provide excellent day-to-day functionality. Central air, efficient forced-air natural gas heating and existing security system wiring ensure comfort and peace of mind year-round..The fully finished lower level adds tremendous versatility, with a 3-piece bathroom, large recreation room featuring a natural gas two-sided fireplace, laundry area, a fourth bedroom, and a full kitchen. With its own private entrance, the lower level is a warm, functional family space or a turnkey rental/in-law suite opportunity.The attached garage is a true stand out offering just under 900 sq ft of flexible space with over 10 ft ceilings, its own electrical panel, and hot/cold water hookups. Whether you're a hobbyist, contractor, car enthusiast, or home business owner, this space delivers unmatched utility. Zoning may also allow for a garden suite or accessory dwelling unit (ADU), offering future income or multigenerational potential.Located in a desirable area within walking distance to elementary and high schools, as well as parks and green space, this move-in ready home offers space, function, and opportunity. Don't miss your chance to make this unique home yours. (id:41954)
209574 Highway 26
Blue Mountains, Ontario
Turnkey Delicatessen/Butcher/Cafe Business for Sale in Blue Mountain . This location presents an exceptional opportunity to buy into a high end delicatessen/butcher business to establish, expand, and maximize profitability for an owner-operator. A loyal customer base supports the business in all seasons . In the perfect spot of a very high traffic flow location on the main highway, it is in an area of very upscale properties and resort owners with the average household income in the neighborhood of $ 292'000* plus tons of new development happening in the local corridor. All on a property with 360 ft of frontage on Hwy 26 between Collingwood and Thornbury with all the parking you would ever need . Additional uses under general commercial zoning offers additional options to explore too such as restaurant usage and perhaps making much more of the large outside patio area . The sale includes all equipment, fixtures, in good condition, as a full turnkey going concern with all stock as well . Secondary business of Surf shop on the property can be discussed as an additional item . The numbers show consistent income and significantly very low commercial taxes, low rent and the seller is willing to look at a buyer loan back with a decent deposit down ! Genuinely having a tremendous potential to grow this business is ready for a new owner to take it to the next level. (id:41954)
92 Oleary Drive
Hamilton (Meadowlands), Ontario
Stunning Designer Home With Resort-Style Backyard In The Heart Of The Meadowlands! Step Inside And Prepare To Be Wow'd. From Rich Premium Flooring And Elegant Wainscoting To Exposed Beams And Upscale Finishes, This Home Radiates Warmth And Sophistication. The Custom Chefs Kitchen Deserves Its Own Cooking Show - Anchored By An Oversized Island, Outfitted With Top-Tier Appliances, And Built For Entertaining, With Every Detail Thoughtfully Considered. The Living Room Features A Gas Fireplace And California Shutters With Serene Views Of The Backyard -And Thats Where Things Get Next-Level. The Real Showstopper Is Out Back: Your Own Private Resort. A Remote Controlled Saltwater In-ground Pool With LED Lighting, Fountains, And Waterfall, Surrounded By Professional Landscaping. Upstairs, Find Four Spacious Bedrooms, Including The Primary Suite Which Features A Fully Renovated Ensuite And Walk-In Closet. Unbeatable Location -Directly Across The Street From Fair Park And Just Minutes To Costco, Cineplex, Restaurants, Schools, Home Depot, Winners, And Every Major Convenience. Plus, Easy Access To Highways, Scenic Nature Trails, And Top-Rated Schools. More Than A Home Its A Lifestyle. (id:41954)
8060 Beaverdams Road
Niagara Falls (Ascot), Ontario
Check Out This Charming Gem In Beautiful Niagara Falls! Tastefully Upgraded Bungalow W/Close To 2,000 Sqft Of Total Living Space! This Gorgeous, Sun-Filled & All Brick Property Sits On A Massive, Premium & Fully Fenced 70 X 166 Ft Lot & Comes With Spacious Detached Garage, Above Ground Swimming Pool & A Large Gazebo, Just Perfect For Familys Enjoyment & relaxation! Absolutely A Stunning Home Featuring Large Welcoming Porch, 3+2 Bdrms & 2 Full Upgraded Baths, Beautiful Kitchen W/S. S. Appliances & Ceramic Tiles. Open-Concept Living/Dining Room W/Large Windows. Hardwood Floors & Light Fixtures On Main Level. Bright & Spacious 2 Bdrm Basement Apartment W/Separate Entrance, Large & Above-Grade Windows, Full Bath, Wet Bar, Vinyl Flooring, Pot Lights & Billiard Table! Great For Entertainment or Potential Rental Income! Ample Parking Spaces, Smart Doors Lock, Thermostat & Security Camera Systems. Window Curtains & Much More! Truly A Unique Property W/Lots Of Potentials!!! 10 Mins Away From Niagara Falls, Niagara Casino & Clifton Hill. Nearby Highways, Transit, Schools, Shopping Centres & Restaurants. (id:41954)
47 Bloomington Drive
Cambridge, Ontario
Finally...A Home That Actually Checks All Your Boxes If you've been searching for a move-in ready home that doesn't scream starter but still fits your first-time buyer budget, this ones for you. Freehold which means NO CONDO FEES! This stunning carpet-free end-unit freehold townhome is tucked into the quiet, family-friendly Branchton Park neighborhood in East Galt. With 3 bedrooms, 3 bathrooms, and an upgraded interior, it offers that ideal mix of stylish comfort and smart functionality. WHAT YOU'LL LOVE: Bright + airy living room with big windows and a cozy gas fireplace- Beautiful kitchen upgrades including a deep farmhouse sink, stainless steel appliances, and a backyard view - Walkout dining area leading to a private deck with motorized awning, a perfect retreat for coffee or mocktails - Upstairs laundry (yes, really!) with newer appliances and built-in shelving - Primary suite with walk-in closet and sleek, spa-like ensuite - Two more generous bedrooms + full 4-piece bath - Unfinished basement, ready for your home gym, office, or rec room dreams You're also walking distance to schools, parks, shopping, and a quick hop to the Gaslight District for date nights or patio hangs. This home has been meticulously cared for and upgraded so you can skip the projects and start enjoying the lifestyle. Smart layout which is perfect for First Time Buyers! Peaceful yard. Nothing to fix. Don't sleep on this one. Schedule your showing today before someone else snags your future home (id:41954)
617 - 38 Joe Shuster Way
Toronto (South Parkdale), Ontario
Great Value In The City: Perfect For First-Time Home Buyers Or Investors! One Bedroom Condo Located In The Sought-After Bridge Condominiums Development. Nestled On A Timeless Tree-Lined Street Surrounded By Luscious Greenery In The South Parkdale Area; Very Close Proximity To The Vibrant Liberty Village & King West Village. Suite Features: Exceptional Layout w/No Wasted Space, 1 Spacious Bedroom, 1 Bath (4-Piece), Functional Kitchen w/Centre Island, Backsplash, Laminate Floors, In-Suite Laundry, Open Balcony w/Unobstructed & Serene City View (Northwest), 1 Storage Locker, Security Guard Onsite & More! Building Amenities Include: Lobby Area, Mailbox Room w/Parcel Dropoff, Party/Meeting Room, Indoor Pool w/Hot Tub, Sauna, Gym, Yoga Room, Games Room, Media Room, Visitor Parking & Street Parking. This Lovely Condo Is Situated In An Electrifying Neighbourhood w/Several Amenities, Schools, Parks (Rita Cox Park 1min Walk), BMO Field, Gardiner Expressway, Exhibition GO Station & Public Transit Located Within Close Proximity. Excellent Building, Superb Unit Layout & Balcony w/Amazing View Make This Condo A Perfect Choice For Those Seeking Comfort, Investment & Value! *Click Virtual Tour Link For Additional Photos & Video* (id:41954)
901 - 40 Old Mill Road
Oakville (Qe Queen Elizabeth), Ontario
Your Creekside retreat awaits! Step into this sun drenched 995 sq.ft. 2 bedroom, 2 bathroom suite that offers the perfect blend of natural tranquility & contemporary comfort. Expansive west facing windows bathe the interior in natural light & provide picturesque views of Sixteen Mile Creek, Lake Ontario & lush treetops. An airy open concept split bedroom floor plan maximizes both space & flow, perfect for everyday living. The units floor plan is unique to the suite as it has been reconfigured to create a more functional layout, expanding the living space & taking advantage of the gorgeous natural light. Carpet-free, the suite features exquisite hardwood flooring & has been recently repainted throughout. The impressive kitchen offers the best of everything w/granite countertops, stainless appliances & a passthrough. The spacious king-sized primary bedroom includes a large walk-in closet & 4-pc ensuite w/extra deep soaker tub & walk-in shower. The 2nd bedroom is equally as spacious & includes a large closet & a remodelled 3-pc bathroom nearby. A dedicated laundry closet contains a stacked Samsung washer & dryer. The suite is quietly located at the end of the hall with respectful & kind neighbours in the coveted community of Oakridge Heights. The building features recently refreshed common areas & stylish renovation. The Property Manager lives on site, who in concert with the off-site building Superintendent, & the shared security team provide optimal coverage & service year-round. The building amenities include a party room, hobby room, bike storage, visitors parking, gym, indoor pool, change rooms w/sauna, as well as an outdoor parkette w/2 communal BBQs & seating space. 1 parking space & 1 locker are included. A commuters dream w/easy access to the Oakville GO right at your doorstep, as well as the QEW. The suite is walking distance to Olde Oakville Marketplace, home to Wholefoods, LCBO, Starbucks, Shoppers Drug Mart & several specialty retail stores and services. (id:41954)
14 Chippawa Court
Barrie (North Shore), Ontario
Beautiful Detached Raised bungalow with park-like backyard & walkout basement apartment on a massive lot steps to Lake Simcoe and the beach! Located tucked into one of Barrie's most cherished east-end neighborhoods, with mature trees, quiet streets, and great walkability to amenities and Johnsons Beach. This home has 3 Beds, 2 Baths and a beautiful walkout basement that can be rented for extra income. Upstairs and downstairs have their own separate laundry. Spacious open concept renovated home. Walk out to the a wonderful Patio from the dining room overlooking a massive beautiful Treed And Private Backyard perfect for families and kids! Located on a quiet tree lined court/ dead end street in a family friendly community surrounded by incredible amenities. Easy access to schools, parks, restaurants, transit, Georgian College, Hwy 400, and the vibrant downtown core. The finished walkout basement includes a spacious rec room with a gas fireplace. (id:41954)
35 Alexandra Avenue Unit# 103
Waterloo, Ontario
Discover the charm and character of The Alex, a one-of-a-kind condo building converted from the historic Alexandra Public School. This unique one-bedroom, one-bathroom unit is perfect for first-time home buyers, professionals, and investors alike. Offering excellent value compared to other Uptown options, this condo provides an affordable entry point into one of Waterloo’s most desirable neighborhoods without compromising on style or location. As you enter, you’re welcomed by a bright and inviting living room that flows seamlessly into a well-appointed kitchen with ample storage. The bedroom features built-in storage, maximizing space and functionality. This carpet-free unit boasts elegant Brazilian hardwood floors and tile throughout, adding warmth and sophistication. The Alex offers an impressive walk score, putting you steps away from groceries, restaurants, shops, and local gems like Waterloo Park and the Iron Horse and Spur Line trails. The unit includes a locker and one parking space—a valuable perk in this sought-after location—and provides easy access to transit, including the LRT. Affordable, stylish, and ideally located—don’t miss this rare opportunity. Schedule your viewing today! (id:41954)
847 Greenleaf Circle E
Oshawa (Taunton), Ontario
Stunning 4-Bedroom Home on a Cul-De-sac in a Highly Desirable, Family-Friendly Neighborhood! Almost 3000sf This beautiful home offers a bright and airy atmosphere with high ceilings and striking Palladian windows in family room and foyer , 9 foot ceilings on Main Floor in kitchen, office, And dining , outdoor pot lights through out backyard and front The spacious family room features a two-storey ceiling, cozy gas fireplace, and opens seamlessly to a gourmet kitchen perfect for entertaining. Enjoy added comfort and convenience with Central A/C, Central Vacuum, a Whole Home Water Purification System new induction stove, new side by side fridge, new washer and Dryer, Spa styled primary bath, with new plumbing and electrical, freshly painted, . Step outside through garden doors to a charming custom covered patio with pot lights ceilings and patterned concrete ideal for year-round entertaining. Conveniently located within walking distance to public and Catholic, elementary, and high schools, shopping, restaurants, parks, walking trails, and a community recreation center. (id:41954)
506 - 155 St Clair Avenue W
Toronto (Casa Loma), Ontario
Calling all gardeners/ sun worshipers or just all of us who dream of a huge terrace : this is the perhaps the best outdoor in the area . Facing south west ,with a gas bib and a hose bib (yes you can BBQ) with plenty of room for dining and lounging. Almost 2400 sq ft of gracious interior space , planned with room for the whole family. The combined oversize living and dining room provides space for a large table to host holiday gatherings, or enjoying the romantic fireplace. The eat in kitchen faces south ,and walks out to the wrap around terrace as well. Two spacious bedrooms, both featuring ensuites. The primary has TWO walk in closets plus custom built ins; storage galore. A separate den is the ideal home office. This is exceptionally well priced, great opportunity. Fabulous amenities included 24 hour concierge, valet parking, visitor parking, indoor plunge pool, steam, gym, social room with catering kitchen. (id:41954)
2374 Bankside Drive
Mississauga (Central Erin Mills), Ontario
Lovingly cared for by original owners, this home has been a backdrop for milestones and memories, and now its ready to welcome yours. With 2639 sq.ft. of finished living space, plus a large basement ready for your personal touch, there's plenty of room to grow, host, and simply feel at home. The sun-filled kitchen flows effortlessly into the breakfast area and out to the backyard, ideal for weekend brunches and watching kids play. A triple-sided fire place connects the formal living and great room, bringing warmth and comfort to both spaces, perfect for cozy nights and big celebrations a like. Upstairs the primary suite is your private retreat with spa-like 5pc ensuite and generous buili-ins. And don't miss the bonus room on the second floor, ideal as home office, playroom, extra bedroom,or just space for more family bonding. Set on a quiet street in a tight knit community where many original owners still live. With top-rated schools, parks, and easy access to transitand highways, this location checks every box for a growing family. This isn't just a house. It's where your story continues. Let's open the door to your forever home. (id:41954)


