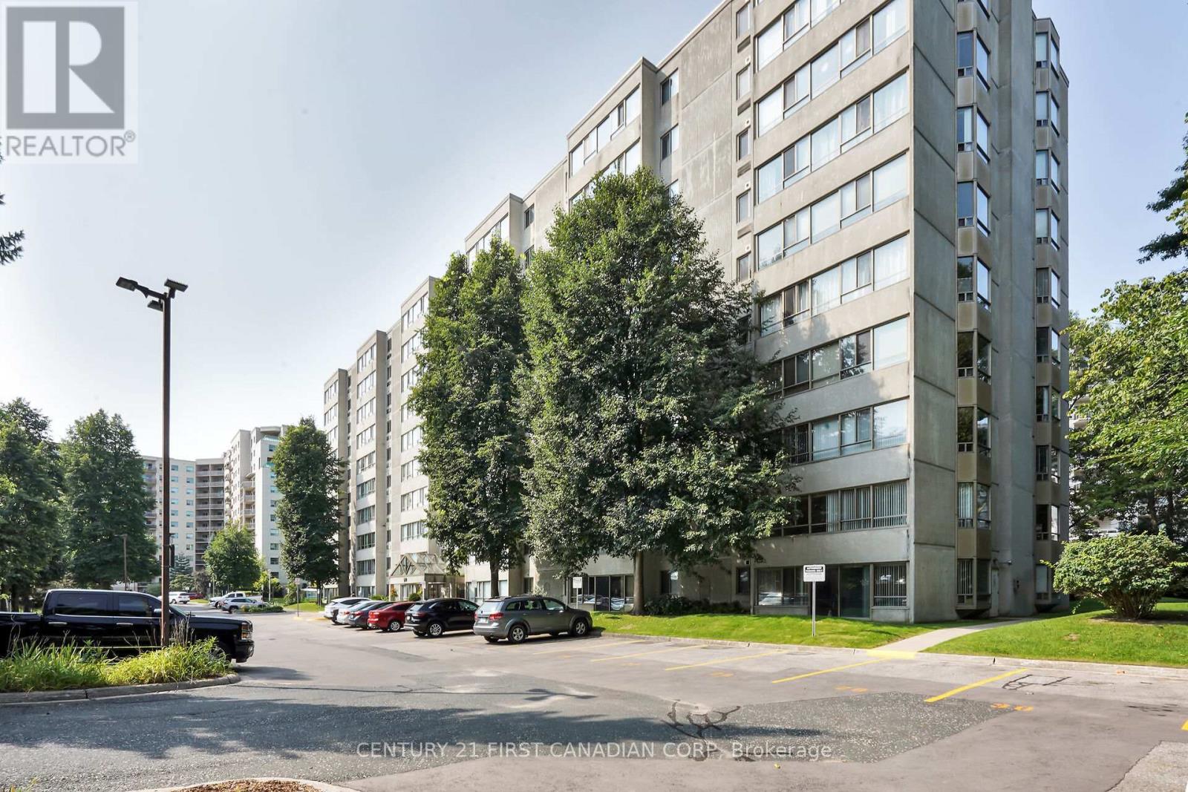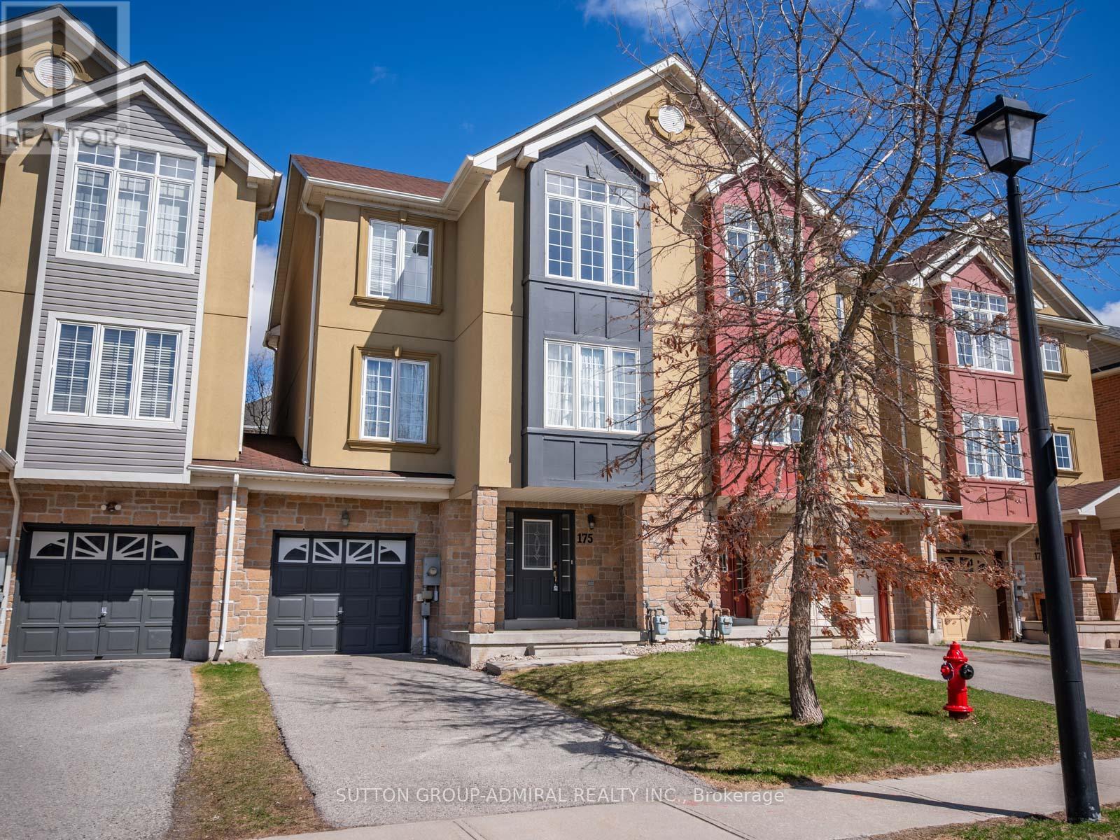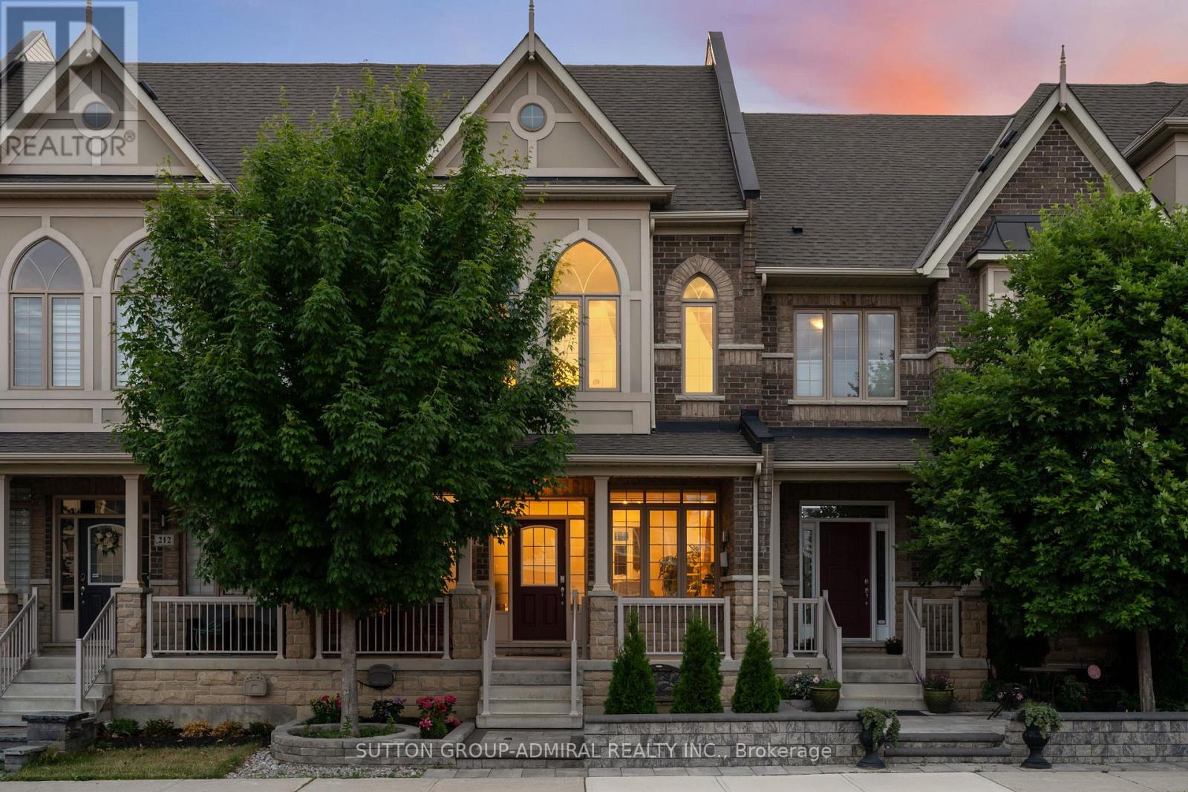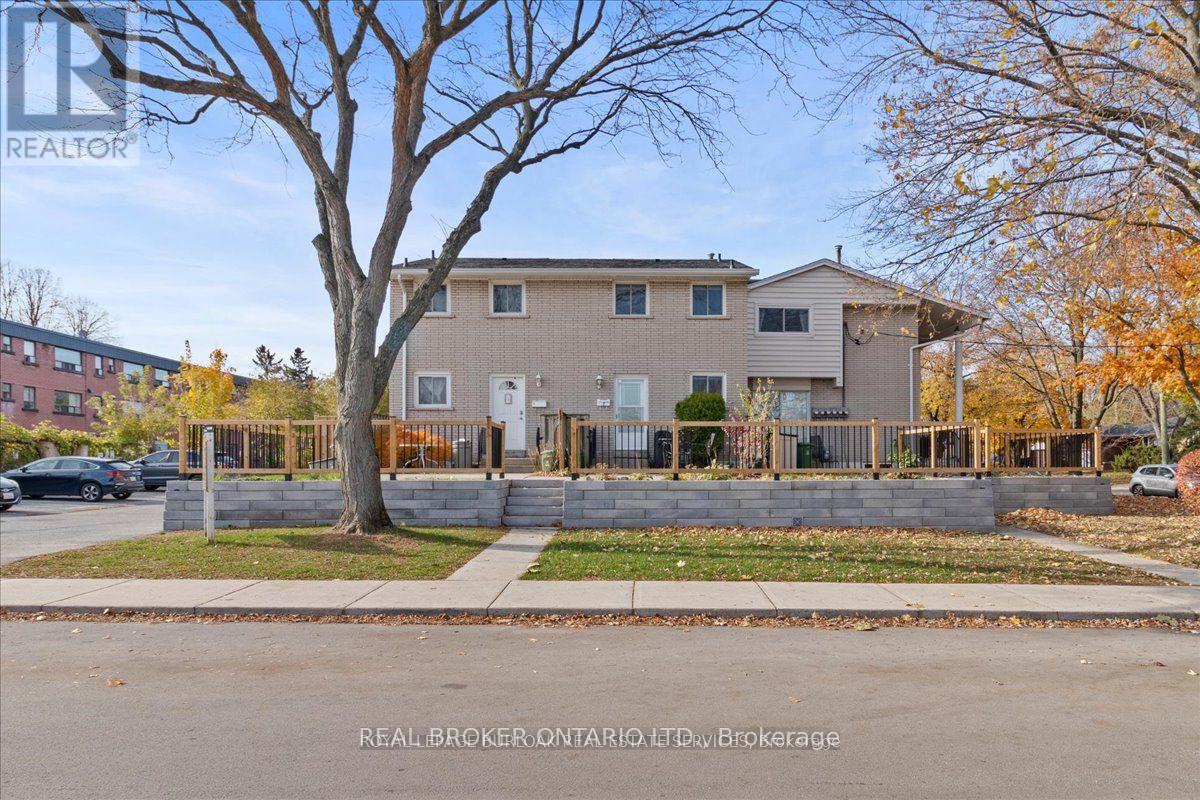25 Britton Court
Wasaga Beach, Ontario
HUGE PRICE REDUCTION. Incredible Opportunity in Marlwood Estates. Welcome to 25 Britton Court a beautifully designed, architecturally striking custom bungalow offering over 3,800 sq ft of finished living space, nestled on a quiet cul-de-sac and backing onto the 2nd hole of Marlwood Golf Course.From the moment you enter, your are met with soaring ceilings, clean modern lines, and an open-concept layout that balances elegance and functionality. With 6 bedrooms and 3+ bathrooms, theres space for families of all sizes including multigenerational living.One of the homes standout features is the 10-seat, tiered home theatre with a built-in canteen a perfect space for entertaining or cozy movie nights. The fully fenced backyard offers privacy and relaxation, complete with a hot tub and mature trees. An oversized 3-car garage with a drive-through to the backyard adds convenience for storage, tools, or recreational gear.Located just minutes to schools, shopping, beaches, and everyday amenities, this home offers both quiet retreat and practical access.The sellers have purchased their next home to accommodate their growing family and are now ready to pass this special property on to its next owners. The home is being offered below their original purchase price, creating a rare chance to own a premium golf course property with tremendous value.Offers are welcome the sellers are ready to move forward (id:41954)
577 Bridgemill Crescent
Kitchener, Ontario
Welcome to 577 Bridgemill Crescent, Kitchener – a rare and exceptional opportunity in the prestigious Riverwood community! Prepare to be amazed by this better-than-new, custom-built residence, 2018 built, offering a scenic forest backdrop with no rear-facing houses. This spectacular 4-beds, 5 bath home boasts over 3,400 square feet of beautifully designed living space, loaded with high-end upgrades & premium finishes. Step inside to a spacious foyer with a walk-in closet, leading to an airy open-concept layout. Kitchen featuring premium SS Appliances, Cambria stone countertops, huge centre island, under-cabinet lighting & ample cabinetry. The elegant dining room with oversized windows, features sliding doors providing access to the backyard. The impressive 17ft high Living room features floor-to-ceiling windows that flood the space with natural light & offer stunning views of the lush, protected greenspace. Engineered hardwood flooring, pot lights & built-in ceiling speakers add modern comfort, while a 2pc powder room completes the main floor. Upstairs, the luxurious primary suite features a walk-in closet & a spa-like 5pc ensuite. 3 additional generously sized bedrooms, one with walk-in closet & each with ensuite access (one with cheater access) & a convenient upper-level laundry room completes the upper level. The unfinished basement offers endless potential, with rough-in for a bathroom, whether you envision a home theatre, gym, additional bedrooms or a rec room, the space is yours to create. Step outside to fully fenced backyard, offering a tranquil setting with views of the trees, stamped decorative concrete patio, complete with electrical rough-in for outdoor speakers perfect for entertaining or relaxing. Located in Kitchener’s most desirable areas, this home is close to top-rated schools, Chicopee Ski Club, Trails, The Grand River & provides quick access to Highway 7/8, 401. Don’t miss your chance to win this extraordinary property. Book your Showing today! (id:41954)
179 Woodbend Crescent
Waterloo, Ontario
Welcome to 179 Woodbend Crescent in the highly sought-after Upper Beechwood neighbourhood—where family living meets comfort and convenience. This spacious 4+1 bedroom, 3.5 bathroom home offers over 3,000 sq. ft. of finished living space in one of Waterloo’s most desirable communities. The main floor features a bright eat-in kitchen, formal living and dining rooms, a cozy family room, laundry, and a powder room—perfect for everyday living and entertaining. Upstairs, the primary suite impresses with a large walk-in closet and private 4-piece ensuite, along with three additional well-sized bedrooms. The newly renovated lower level is ideal for multigenerational living or in-law potential, offering a second kitchen, a fifth bedroom with its own 3-piece ensuite, a sauna, and a walkout rec room leading to a private hot tub and mature, treed backyard. Located in a top-tier school zone and close to all amenities, this home is also part of the Beechwood West 1 Community Association, giving you access to a community pool, tennis, and pickleball courts. Don’t miss your opportunity to live in one of Waterloo’s premier family neighbourhoods! (id:41954)
105 - 570 Proudfoot Lane
London North (North N), Ontario
Situated in the lively core of West London, this spacious and unique 2-bedroom, 2-bathroom apartment offers privacy and northerly views. Natural light pours into the living area, creating a bright and welcoming space. The thoughtfully designed layout includes a convenient 2-piece guest bathroom and a beautifully updated 4-piece ensuite off the primary bedroom. Youl'l also find in-suite laundry with both a washer and dryer for added ease. The spacious kitchen includes all the appliances needed to move right in. Upgrades included laminate flooring in the living room and dining room, updated toilets, updated shower in the ensuite bathroom. Currently vacant and available for immediate occupancy, this generous unit is just a short drive from Western University and Costco, making it an excellent choice for students or professionals who value comfort, space, and an unbeatable location. (id:41954)
406 - 190 Manitoba Street
Toronto (Mimico), Ontario
Welcome to this Stylish, Spacious, and Bright One-Bedroom plus Den Condo located in a quiet and well-maintained boutique Building In the Mimico neighbourhood. Boasting 780 square feet, this suite offers the perfect blend of style, functionality, and urban convenience. The open-concept living and dining area, bathed in natural light, is ideal for both everyday living and entertaining. The well-designed kitchen provides ample counter space, featuring Quartz Kitchen Counters, marble tile backsplash, a full closet pantry, and a 4-seater breakfast counter. The generously sized primary bedroom is a serene retreat, offering dual closets and semi-ensuite access to a 4-piece bathroom featuring a shower and tub combination. The California shutters in both the bedroom and living area add an elegant touch while offering exceptional light control. The versatile den feels more like a second bedroom, featuring classic double-wide French doors and generous space for a home office, a guest room, or both. Enjoy your morning coffee, relax with a good book, or dine alfresco on the private balcony with southeast views of Grand Avenue Park. The BBQ gas hook-up is ideal for outdoor entertaining. All this is complete with a storage locker and a parking space. Situated next to the expanding Grand Avenue Park, a short walk to public transit, including the Mimico Go Station. Proximity to the waterfront trail and easy access to all major highways. Amenities include a security gatehouse, gym, party room with an outdoor patio and BBQ, visitor parking, dog run, and playground. (id:41954)
614 - 168 King Street E
Toronto (Moss Park), Ontario
Welcome To 168 King Street East, Unit 614 A Beautifully Appointed Suite In The Sought-After King George Square Residences! This Spacious One-Bedroom Plus Den With Two Washrooms, Offers A Functional Open-Concept Layout With Combined Living / Dining Room Lined With Bright Floor-To-Ceiling Windows And A Private Balcony With Sweeping North Views Over The City. The Modern Kitchen Features Stainless Steel Appliances, Ample Storage, Under Cabinet Lighting, And Breakfast Bar Area - Perfect For Entertaining! The Bonus Home Office / Den Provides A Versatile Space, Ideal For A Work-From-Home Set Up Or Guest Area With Convenient Powder Room Close By. The Primary Bedroom Includes Large Closet and Updated 4pc Ensuite. Enjoy The Convenience Of In-Suite Laundry, One Parking Space, And One Exclusive Use Locker. Located In The Heart Of The St. Lawrence Market Neighbourhood, Just Steps To World Class Dining, Boutique Shopping, The Financial District, Parks, Transit, And All That Downtown Toronto Has To Offer. Experience Urban Living At Its Best In This Well-Managed, Boutique Building With Exceptional Amenities Including A Rooftop Terrace, Gym, Party Room, And 24-Hour Concierge. (id:41954)
175 Gail Parks Crescent
Newmarket (Woodland Hill), Ontario
Welcome to 175 Gail Parks Crescent in Newmarket. This bright and beautifully maintained 3-bedroom, 3-bathroom townhome offers an ideal blend of comfort and functionality. Featuring large windows throughout, this home is filled with natural light and boasts a versatile open floor plan. The ground level includes a 2-piece bathroom, laundry area, and a spacious recreational room perfect for an office or great room, with a walkout to a fully fenced backyard. The main floor is designed for both entertaining and relaxation, showcasing gleaming hardwood floors, pot lights, and separate living and dining areas. The modern kitchen is equipped with stainless steel appliances, upgraded countertops, sleek cabinetry, backsplash and a centre island with breakfast bar, plus a walkout to the balcony. The primary suite features mirrored closets and a 4-piece ensuite with a soaking tub and separate shower. Conveniently located near schools, parks, Upper Canada Mall, Newmarket GO station, Walmart, Costco, Home Depot, dining, SilverCity and highways 404/400! (id:41954)
214 East's Corners Boulevard
Vaughan (Kleinburg), Ontario
With nearly 2,900 sq ft of total living space, this beautifully upgraded townhouse delivers the feel of a full-size detached. Here are 5 reasons you'll love it: 1. Thoughtful Layout:The bright, open-concept main level features a spacious kitchen and dining area perfect for entertaining, and a large home office that can easily flex as a bedroom or playroom. 9 ft ceilings on main and second levels! 2. Finished Basement Retreat:Unwind in your Finnish sauna, enjoy a spa-style bathroom with rain shower and body jets, and take advantage of the wet bar rough-in and colourful rec space.3. Smart + Stylish Upgrades: Hardwood on the second floor, upgraded lighting, fresh paint, smart thermostat, smart lighting, smart lock, and a brand new fridge.4. Outdoor Living & Curb Appeal: Professionally landscaped front and back yards, with a large tree offering privacy and shade for your cozy front porch coffee spot.5. A Growing, Family-Friendly Community:Brand-new shopping centre, great schools, parks, and playgrounds with a splash pad and skating rink. Easy access to Hwy 427 and just minutes to Kleinburg Village for weekend strolls, art, and gelato.This home is the full package where function meets lifestyle. Come see for yourself! (id:41954)
653 Mohawk Road
Hamilton (Ancaster), Ontario
Welcome to 653 Mohawk Rd Ancaster, Custom-Built Executive Home in well established Ancaster Heights nearby natural falls - Set on a rare 50' x 150' walk out Lot in one of Ancestor's most established neighborhoods. This late 2023 custom-built home offers approximately 3,200 sq. ft. of refined above grade finished space designed for comfort, functionality and flexibility. The striking exterior showcases upgraded stones and a small stucco combination with a double car garage with 6 car parking on the driveway. The main floor features 10-ft ceilings, elegant hardwood and porcelain polished tile floors, formal living and dining rooms, a private office, a spacious open to below family room. One Primary bedroom with 3 piece en-suite perfect for guests or multigenerational living on ground floor The chef-inspired kitchen is anchored by granite countertops with premium finishes ideal for entertaining large gatherings and families. 2nd floor offers three large bedrooms each offer their own en-suite and walk-in closets. The 2nd primary suite includes a 6 piece en-suite with double vanity, built-in soaker tub and glass-enclosed shower. A second-floor laundry room adds everyday convenience. Approximately 75% partially finished walk out basement includes a large recreation room and a separate 2 bedrooms in law suite option that has living space with its own entrance, full kitchen (rough -in) and laundry ideal for extended family, guests, or rental potential. The backyard is ready for a pool with 2 Patios. Located near the Hwy 403 and Lincoln Alexander Parkway, Ancaster Meadowland shopping area, top-rated schools, parks, and more! RREB related to seller (id:41954)
204 Roxton Road
Toronto (Trinity-Bellwoods), Ontario
Exceptional Investment Opportunity in Highly Sought-After Trinity Bellwoods! This tastefully renovated 2.5-storey legal duplex presents an incredible opportunity in one of Toronto's most desirable neighborhoods. Extensively renovated in 2015/2016, the home was gutted to the studs and rebuilt into two impressive rental units, with the potential for a third unit in the basement. The Upper Unit (2nd & 3rd Floors): A spacious 3-bedroom, 2-bathroom suite featuring a modern eat-in kitchen and 2 private balconies. The Main Floor Unit offers An inviting open-concept kitchen and living area, and eat-in kitchen, and direct backyard access, Basement Potential: A shared laundry room with coin-operated machines is already in place, and the basement is roughed-in for a kitchen and bathroom, awaiting your finishing touches to create a potential third rental unit. Garage & Laneway Access. A well-sized garage at the rear of the property offers valuable laneway access and potential for additional income or personal use. 3 separate meters and 3 owned Furnace-A/C units is also an added feature for the property. Main floor & upper unit currently tenanted with amazing tenants (AAA+) who must be assumed. Do not miss out on this amazing property! (id:41954)
850 Grandview Road
Fort Erie (Crescent Park), Ontario
This spacious 4-level sidesplit with 1442 sf of finished living space is set on a mature, tree-lined lot in the heart of Crescent Park, offering fantastic curb appeal, established landscaping, and a layout full of potential.Step inside to the open-concept living and dining area, a generously-sized eat-in kitchen, three bedrooms, and a 4-piece bath, all ready for your personal touch. The finished rec room on the lower level features a cozy gas fireplace, and a separate entrance to the lower levels adds excellent potential for an in-law suite. The large backyard, with no rear neighbours, offers room to relax, entertain, or create your dream outdoor space.Located just minutes from parks, schools, shopping, restaurants, and the Leisureplex, this home sits in one of Fort Erie's most desirable neighbourhoods.With great bones and a prime location, this is a rare opportunity to renovate and customize a home to suit your lifestyle or investment goals. (id:41954)
2 - 11 Colmar Place
Hamilton (Dundas), Ontario
Set directly across from Sheldon Manor Park in one of Dundass most connected neighbourhoods, this bright and well-kept townhome offers an ideal combination of natural views, walkable amenities, and functional living space. The main level features a traditional layout with original strip hardwood flooring in excellent condition across the living and dining areas, while the kitchen is updated with a stainless steel fridge, gas stove, and gas-rated range hood. Upstairs, both bedrooms enjoy plenty of natural light and share a freshly updated 4-piece bath (2023). The finished lower level adds excellent flexibility with a spacious rec room, private laundry, and a second bathroom setupperfect for a roommate, guest suite, or adult child. Important updates provide peace of mind, including the owned water heater, central air conditioner (2021), and electrical panel on breakers. This is a rare opportunity to enjoy a premium street-facing unit in a quiet, well-managed complex where condo fees cover exterior upkeep, including windows, doors, and roof. Includes one exclusive-use parking spot just steps from the entrance. Location-wise, it doesnt get more convenientjust minutes from McMaster University, Highway 403, shopping, schools, and all the trails and greenspaces that make Dundas so desirable. Come see what makes this one so special. (id:41954)











