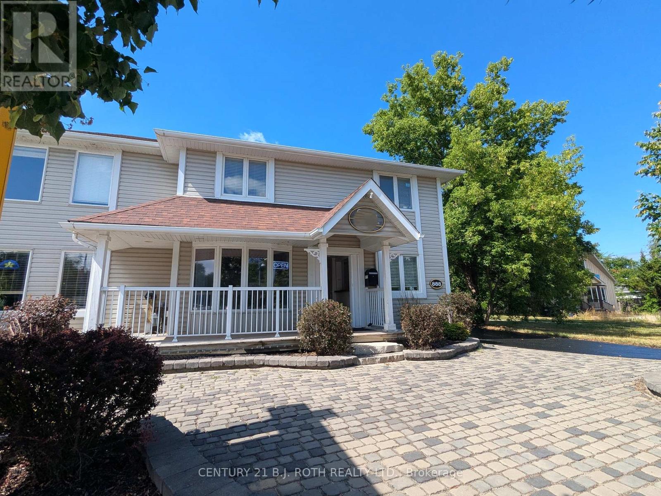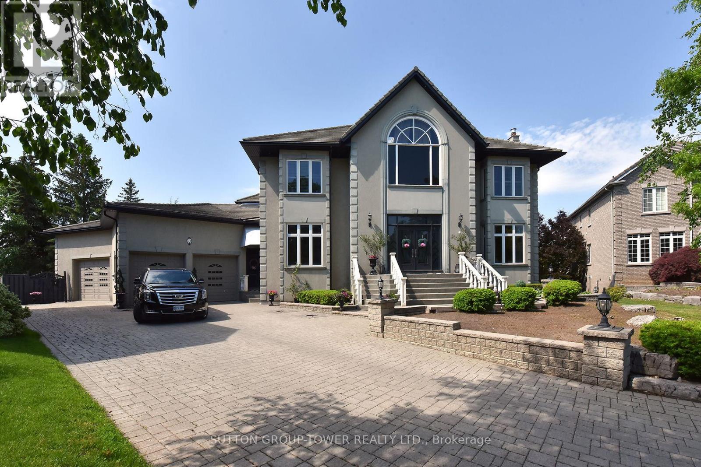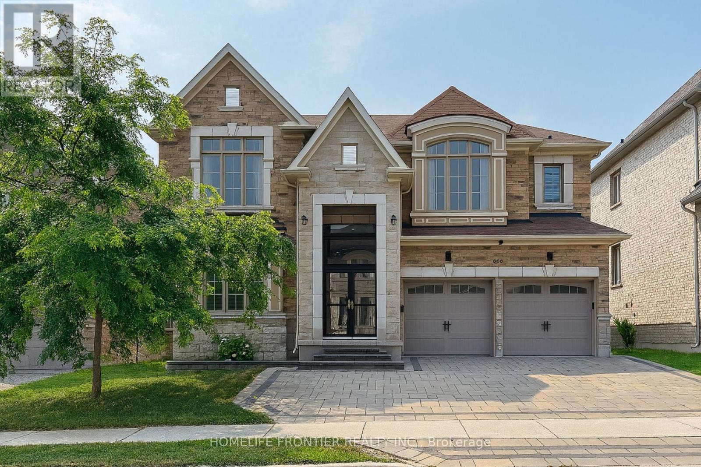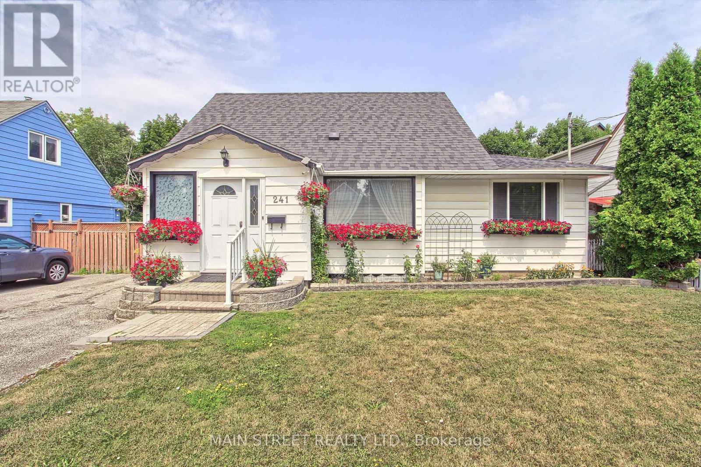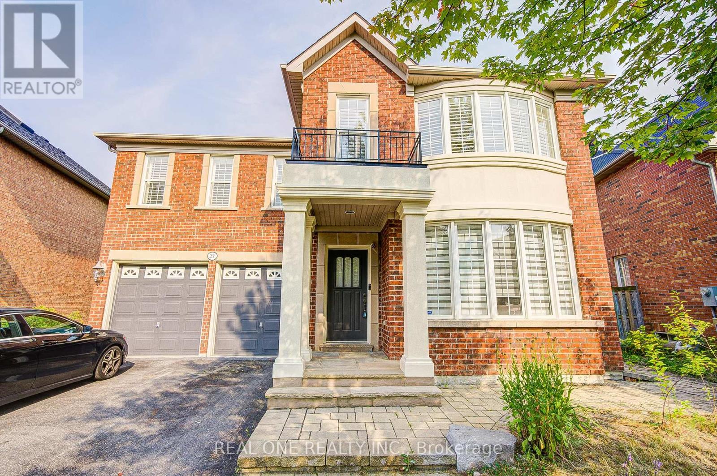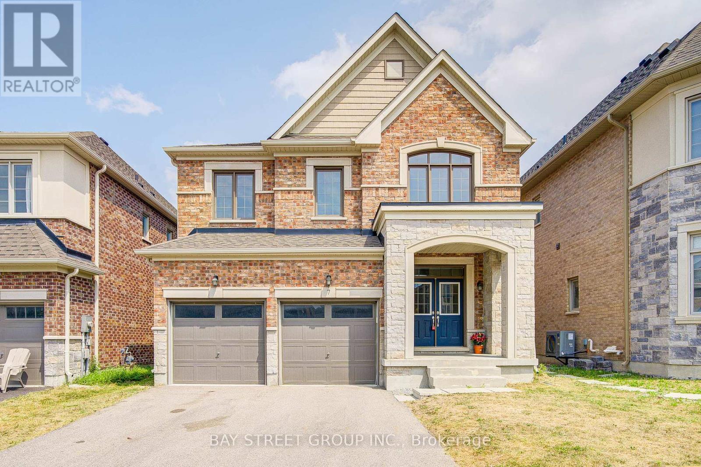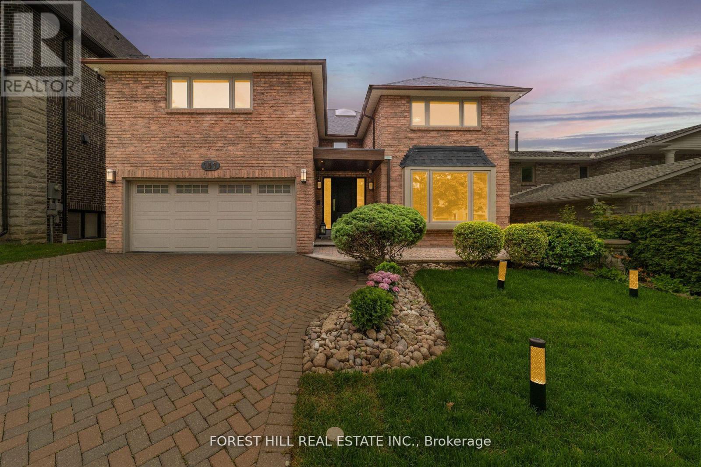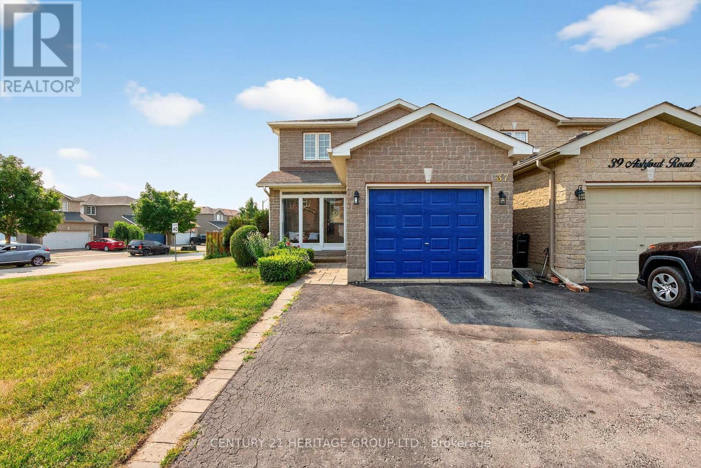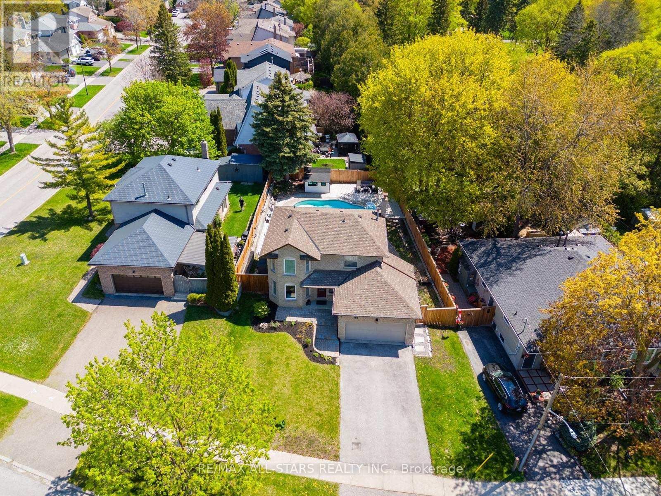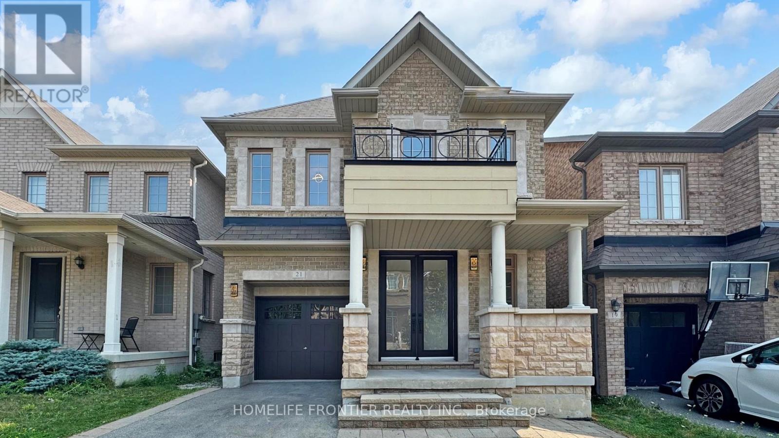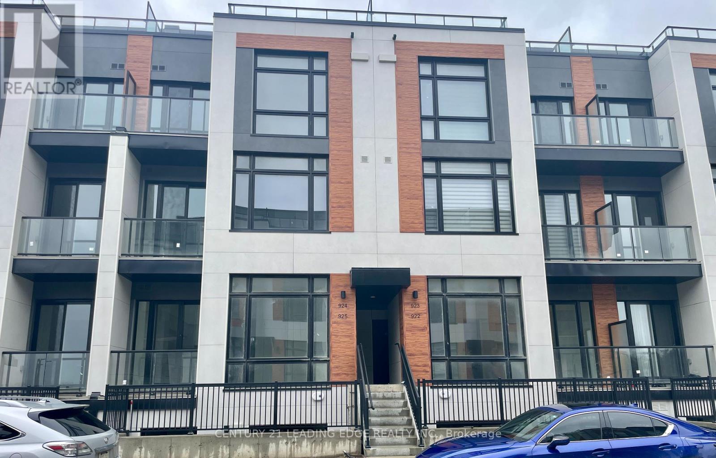1121 Cole Street
Innisfil (Alcona), Ontario
Luxurious Over 1 Year Old! 3650 sq ft Main House + LEGAL Partly Finished Basement with LEGAL Separate Entrance and LEGAL Enlarged Windows! Income Potential! PARK in front Premium Lot 50 ft Wide and 116 ft Deep! No home in front! ALL Light Fixtures ,Rich Stone/Stucco elevation! Double Door Entry! Total 6 Bedrooms, 5 Washrooms, 2 Dens/Studies! Family, Living, Dining! LOADED WITH UPGRADES! Upgraded kitchen with Quartz Countertops, Island, Servery, Porcelain backsplash, Porcelain tiles, White Upgraded Cabinets, Work Desk, Chandeliers! Master Ensuite with Marble countertops, Glass Shower! Upgraded Stained Hardwood on main floor and upper hallway! Upgraded matching stained stairs with upgraded white pickets! Big Porch in front! Lot of Natural Light! Basement Has bedroom with Egress Window and Full Washroom Built By Builder. There is space to build almost 3 More Bedrooms. Huge Basement! Laundry on Main floor can be shared with Upstairs and Basement. (id:41954)
19715 Bathurst Street
East Gwillimbury (Holland Landing), Ontario
Rarely Offered Parcel At Prime Intersection - Limitless Potential. 7.5 acres total - 3.5 acresM2-zoned Land + 4 Acres of Residential Land. Currently being used for outdoor storage parking rental with 2 x freestanding 2400sqft mechanic shops/additional vehicle parking. Shops are equipped with 14' drive-in doors. One shop heated by natural gas and one shop heated by oil. Property generates very good rental income. Current tenant can stay and will help manage the property. Approx. 35, 000 Vehicle Traffic Per Day. Site Is Outside Of Conservation Authority Regulated Area. Own a piece of property like none other! (id:41954)
60 Pantano Drive
Vaughan (Patterson), Ontario
Gorgeous elegance!! Welcome to an entertainers dream home! Located in desirable location of Thornhill Woods on a quiet, no sidewalk street within walking distance to parks, schools, shops and transportation. This bright, sunny, east/west exposure executive home offers amazing open concept layout perfect for entertaining friends and family with plenty of parking on large driveway. Numerous upgrades for comfort and style include: hardwood floors throughout, 24 x 24 ceramic Chef's kitchen with B/I appliances, updated bathrooms, mouldings, pot lights, new roof and so much more! Don't miss this spacious, luxury home!! (id:41954)
4 Caseton Crescent
Uxbridge, Ontario
Discover an exceptional opportunity in Uxbridge's desirable Coral Creek! This impressive 4-bedroom, 4-bathroom all-brick detached home is ideally situated on a quiet crescent, offering unmatched proximity to schools, downtown amenities, and Uxbridge's premier park. The rear of the property opens to a beautiful treelined greenspace, directly accessing a fantastic playground and sports complex, complete with pickleball, basketball courts, and baseball diamonds perfect for outdoor enthusiasts. Step onto the inviting covered front porch and enter a home designed for comfortable living. Inside, you'll be captivated by the stunning bright and light-filled spaces throughout the large principle rooms. The expansive eat-in kitchen is a chef's delight, providing ample storage and a breakfast bar, while a convenient mudroom offers seamless garage access. All four bedrooms are generously proportioned. This lovingly maintained residence also boasts significant potential with a basement featuring in-law capabilities, including an additional bedroom and kitchenette, offering flexibility for extended family or rental income. This home offers a lifestyle of convenience, activity, and comfort in an amazing neighbourhood. Some recent upgrades include the refrigerator (2025), washing machine (2024), roof (2021) some windows and custom built front door (2020), Ring doorbell system and programmable thermostat. (id:41954)
888 Innisfil Beach Road
Innisfil (Alcona), Ontario
Outstanding Investment Opportunity: Prime Professional Office Space in Downtown Alcona. Strategically located on Innisfil Beach Road in the heart of Alcona's busy commercial corridor, this updated free-standing commercial building offers exceptional exposure and long-term potential for investors or owner-users. Currently configured with 16 private offices, the layout is ideal for medical, legal, or other professional services. With flexible zoning that allows for a wide range of commercial uses, this property offers immediate potential for multi-tenant leasing or a turn-key space for a growing practice or firm. Recent updates ensure a modern, professional presentation, supported by gas heating, central air, and well-maintained interior finishes. The site boasts 22 on-site parking spaces, a rare asset in a downtown setting and critical for client-facing businesses. Located just minutes from the lakefront, with steady year-round traffic, this location is a key part of Alcona's vibrant growth. Vacant possession available after October 1st, making this an excellent opportunity for investors looking to secure a high-demand professional building in a rapidly developing market. (id:41954)
71 Delia Place
Vaughan (Islington Woods), Ontario
Wonderful, Exquisite Custom Built Home With 7500 Sq Ft Above Grade And 2500sq Ft Basement With Walkout To An Oasis Yard With Inground Salt Water Pool An Cabana With Bath And Kit. Truly A Great Home For Accommodating Multi Generation Family Or Entertaining Whirlpool Sauna, Exercise Room, Pool Table, Bar, Also Massive Lot With 5 Sides Measurement (149.98-75.98-146.51-115.45-54.660). Grandiose Majestic Front Entry, High Soaring Ceiling, Scarlett Ohara Staircase. This Beautiful Home Offers Great Value. Dont Miss Out!!! (id:41954)
561 Mcgregor Farm Trail
Newmarket (Glenway Estates), Ontario
Welcome to this Beautifully Upgraded Executive Home in the Prestigious Glenway Estates Neighbourhood of Newmarket. Featuring 4 Spacious Bedrooms with Office on Main Floor and 2Additional Rooms in the Fully Finished Basement. 3,400 sq ft Above Ground, 9-ft Ceilings on Main Floor, a Modern Open-Concept Kitchen with a Large Quartz Island, Hardwood Flooring Throughout, Custom Closets, Crown Moldings, Pot lights and Executive Front Door with a Glass-Enclosed Porch. The Private backyard is a True Oasis, complete with a Lounge Area, Firepit and Hot tub perfect for Relaxing or Entertaining. Potential Rental Income from the Basement - currently Tenanted, if the Buyer Agrees, the current Tenant is willing to Stay. Conveniently located close to Highways 400 and 404, Top-Rated Schools, Parks, Bus Terminal and Upper Canada Mall. Dont Miss this Rare Opportunity! (id:41954)
241 Andrew Street
Newmarket (Central Newmarket), Ontario
Step Inside This Charming 1 1/2 Storey - 3+1 Bedroom, 3 Bath Home! Located on Quiet Street in Central Newmarket, Steps to Prestigious Rogers P.S., Shopping, Restaurants, Parks, Trails and More! Featuring Front Foyer, Spacious Living Room w/ Hardwood Flooring, Separate Dining Room Off Kitchen, Renovated Custom Kitchen w/ Quartz Counters, B/I Appliances, Breakfast Bar, Bonus Oversized Window Overlooking Backyard Inground Pool, Main Floor Laundry w/ Sep. Entrance to Yard, Primary Bedroom w/ Walk-in Closet, 2 Bedrooms w/ Shared 2 Pc. Bath on Second Floor, Lower Level Features Rec Room w/ Built-In Bar, Extra Bedroom and Bonus Workshop/Office/Bedroom. Backyard is Fully Fenced w/ Inground Pool, Storage Sheds, Covered Raised Deck w/ Access to Sunroom, Perfect for Entertaining, Family Nights, Movie Nights Under the Stars and More! First Time Being Offered For Sale and Shows A True Pride of Ownership w/ The Love That Has Been Given to This Home Over the Years! (id:41954)
107 Lebovic Drive
Richmond Hill (Oak Ridges Lake Wilcox), Ontario
Welcome to this beautifully spacious 2,120 sq ft townhome located in the sought-after Bond Lake area! As you step inside, you'll be greeted by a generous living room featuring gleaming hardwood floors and a cozy double-sided fireplace that seamlessly connects to the elegant dining area perfect for both relaxing and entertaining.The stunning eat-in kitchen, just 3 years old, boasts extra-tall cabinetry and a bright, family-friendly layout. Step outside to enjoy a private backyard complete with a deck and handy shed.This home also includes a finished basement, offering additional living space or the perfect rec room setup.Upstairs, you'll find three oversized carpeted bedrooms and convenient second-floor laundry. Additional highlights include:No sidewalk, allowing for 3-car parking out front, inside access to the garage, Roof replaced 5 years ago and the furnace is approximately 10 years old. Don't miss the opportunity to view this incredible home. It's a MUST-SEE! (id:41954)
93 Maplewood Drive
Essa (Angus), Ontario
Nestled on a quiet, family-friendly street, this beautifully maintained 2-storey link home sits on a premium lot with no rear neighbours and a backdrop of mature trees - offering exceptional privacy and direct access to nature trails. The open-concept main floor features a bright eat-in kitchen with stainless steel appliances, quartz countertops, a pantry, breakfast bar, and ample cabinetry, flowing seamlessly into a cozy living room. Main floor laundry with inside access to the oversized garage (new door + epoxy floor) adds everyday convenience. Extensive updates provide peace of mind, including a newer roof, upgraded attic insulation, nearly all new windows, and a new furnace, A/C, and hot water on demand system. Step outside to your backyard retreat, complete with a custom multi-level deck, pergola, garden shed, and an irrigation system in both the front and back - perfect for year-round enjoyment. Upstairs, you'll find three generous bedrooms, including a spacious primary suite with walk-in closet and updated ensuite. Both upper bathrooms have been stylishly renovated. The finished basement expands your living space with a comfortable rec room, 2-piece bath, office nook - ideal for working from home, and plenty of storage. Lovingly cared for and truly move-in ready, this home is a rare opportunity in a sought-after neighbourhood. (id:41954)
1483 Purchase Place S
Innisfil (Lefroy), Ontario
Don't miss!!! CozyTownhome built in 2022'. Open concept and warm with Larger windows allowing for plenty of natural light and beautiful views. High end Finishes throughout including quartz countertops, stainless steel appliances, modern kitchen, huge island, stained oak staircases, upgraded trim, vinyl flooring, 9 ft smooth ceilings. on the main level, storage room in garage, interlock driveway and more. Spacious bedrooms including an exceptional primary bedroom with a walk-in closet and 5pc ensuite Bathroom with quartz counters and two sinks. Finished basement with inside entry, walkout to backyard and rough-in for potential bathroom. Comfortable and family friendly location in south end of Luxury Innisfil . Visitors parking on private road. Close proximity to waterfront, highway 400, Orbit future transit hub and schools...including the new St. Andre Bessette Catholic School. Within one hour drive of the GTA. (id:41954)
26 Baycroft Boulevard
Essa (Angus), Ontario
Priced to Sell. Best Value on the Angus Market. Apx 3100sqft (not including Walk-Out Basement) Brand New Home Backing onto Environmentally Protected Greenspace & Creek - No Neighbours Behind! Deep 140' Pool-Size Backyard. All Modern Stainless Steel Appliances - Fridge, Wine Fridge, Stove, Dishwasher, Washer & Dryer. Full & Functional Main Floor Plan includes a Home Office with Glass Door Entrance, Open Living Room & L-Shaped Dining Room leading to a lovely Servery, Kitchen & Breakfast Area w/ Walk-Out to Deck. Family Room includes Natural Finish Hardwood Floors, Natural Gas Fireplace & Huge Windows Providing a Beautiful View of the Lush Protected Greenspace behind. 4 Beds, 4 Baths (incl. 2 ensuite & 1 semi-ensuite). Large Primary Bedroom Features a Double-Door Entrance, His & Her's Walk-In Closets, Huge 5-pc Ensuite w/ a beautiful Tempered Glass Shower, Free Standing Tub, His & Her's Vanities overlooking the beautiful view ; plus a Separate Toilet Room w/ it's own fan for added privacy & convenience! Wall USB Charging Plugs in Master Bedroom & Kitchen. ***Brand New Luxury White Zebra Blinds Installed T/O (White Blackout in All Bedrooms)*** Upgraded Designer Architectural Shingles. Premium Roll Up 8' Garage Doors w/ Plexiglass Inserts. Unspoiled Walk-Out Basement w/ Huge Cold Room, Large Windows O/L Yard & 2-Panel Glass Sliding Door W/O to Deep Pool-Size Backyard. Brand New Freshly Paved Driveway. Builder will Sod Brand New Grass at no added cost to the Purchaser & will install a Brand New Deck to Walk-Out from Main Floor Breakfast Area to the Brand New Wood Deck O/L Backyard and EP Land. Complete Privacy & Peace w/ no neighbours behind, backing South-West directly onto Creek w/ ample sunlight all day long! Truly the Best Value for the Price. See next door neighbour sale price at 22 Baycroft Blvd w/ no appliances nor blinds for reference of recents. Survey, Floor Plans & Site Map attached. Tarion New Home Warranty. Showings Welcome Anytime. All Offers Welcome Anytime (id:41954)
21 Moraine Ridge Drive
Richmond Hill (Jefferson), Ontario
A rare ravine-lot treasure you must see! Nestled on a quiet cul-de-sac with a scenic trail right at your doorstep, this stunning home sits on a premium, oversized private pie-shaped ravine lot expanding to 75 feet wide at the backyard. Located in the highly sought-after Jefferson community, this immaculate 3,400 sq.ft. Tribute-built 4-bedroom, 2-storey gem offers exceptional style and comfort. Two Ensures upstairs, Enjoy beautiful curb appeal with a stone walkway, 9' ceilings, hardwood floors throughout, and oversized archways. The large eat-in kitchen features tall cupboards, stainless steel appliances (gas stove, fridge, dishwasher, microwave), and opens seamlessly to your living space with a cozy fireplace. California shutters adorn the second floor.The fully finished basement includes a separate walk-out entrance and two bedrooms perfect for extended family or rental potential. Walking distance to shopping, schools, and amenities. (id:41954)
44 Brandon Crescent
New Tecumseth (Tottenham), Ontario
DESIGNER FINISHES, PERSONALIZED STYLE, & BUILT FOR COMFORT! Welcome to the Townes at Deer Springs by Honeyfield Communities. This brand-new interior unit brings bold design and effortless function together in a layout made for modern living. With 3 bedrooms, 2 full bathrooms, plus a convenient powder room, every inch of this home is thoughtfully crafted. Featuring a selection of upgraded builder finishes, this home showcases modern trim, sleek railings, elegant oak-finish stairs, and smooth ceilings. The main floor impresses with 9-foot ceilings and premium laminate flooring that continues to the upper level. The kitchen features tall upper cabinets, upgraded two-toned cabinetry, backsplash, valance lighting, quartz countertops, a large island, pot lights, and stainless steel appliances, including a 6-piece appliance package. The primary bedroom offers a walk-in closet and a modern ensuite with a frameless glass shower and upgraded Caesarstone quartz-topped vanity. Two additional bedrooms include double closets, with one offering access to a private balcony, and the main bathroom features an upgraded vanity and frameless glass sliding shower door. The lower-level office features a French door entry and walkout to a deck, with the basement offering a blank canvas. A smart laundry system adds convenience with a white front-load washer and dryer, upper cabinets, and a hanging rod. Enjoy two balconies with glass railings, a fenced backyard, a keyless front door entry, an oversized single-car garage, and extra driveway parking. Low fees cover maintenance of front and side yards, parkette and main entrances, roof repairs due to leaks, shingle replacement and more. Enjoy the best of community living with nearby parks, schools, dining options, a golf course, a community/fitness centre, and daily essentials minutes away. Images shown are not of the property being listed but are of the model home and are intended as a representation of what the interior can look like. (id:41954)
7 Yarrow Lane
East Gwillimbury (Holland Landing), Ontario
Newly renovated! Step into this exquisite 4-bedroom, 4-bathroom residence that combines modern luxury with everyday comfort. Featuring soaring 9 -foot ceilings on the main and second floor, this home is enhanced by premium lighting upgrades, including elegant pot lights and designer fixtures throughout. From the moment you enter through the grand double doors, you're greeted by a bright and spacious open-concept layout that flows seamlessly from the chef-inspired kitchen to the cozy yet stylish living area. Enjoy indoor-outdoor living with a walkout basement to a professionally maintained backyard, perfect for entertaining guests or relaxing in your private oasis. The modern kitchen offers abundant cabinetry, upscale finishes, and a warm, functional design ideal for both family meals and hosting gatherings. A dedicated main-floor office provides the perfect space for remote work or quiet study, while a practical mudroom adds everyday convenience. Ideally situated in a highly sought-after, family-friendly neighbourhood, this home is just minutes from top-rated schools, beautiful parks, shopping centres, and all essential amenities. (id:41954)
34 Quigley Street
Essa (Angus), Ontario
Top 5 Reasons You Will Love This Home: 1) Designed for everyday comfort and effortless entertaining, the spacious open-concept main level features a bright eat-in kitchen with newer appliances and a stylish backsplash, a welcoming living room with modern laminate flooring, and a convenient powder room, all combining flow and functionality 2) The upper level offers three generously sized bedrooms, including a primary suite with dual closets, along with a well-appointed 4-piece main bathroom, ideal for families or those needing flexible space for guests or a home office 3) The finished basement expands the homes living space with a cozy family room perfect for movie nights or game time, plus a laundry room and ample storage to keep everything organized 4) Venture outside to enjoy a fully fenced backyard complete with an awning for shade, thoughtful landscaping, a garden shed, and plenty of space for kids, pets, or summer entertaining, with backyard access available through the home, the garage, or the side yard for added convenience 5) Located in a desirable, family-friendly Angus neighbourhood, this home is connected only by the garage, offering extra privacy; with inside garage entry, loft storage, backyard access, and proximity to parks and amenities, its a move-in-ready option you'll be proud to call home. 1,285 above grade sq.ft. plus a partially finished basement. Visit our website for more detailed information. (id:41954)
79 Doris Crescent
Newmarket (Bristol-London), Ontario
** Your Forever Home Awaits You ** Large Beautiful, Almost 2500 sq.ft. Plus Finished Basement, on a Quiet, Family-Friendly Crescent in the Heart of Newmarket ** This beautifully maintained 4+1 Bedroom home, sits on an extra-deep lot, offering exceptional privacy, both at the front and back. Nestled on a low-traffic, sidewalk-free street, it combines peace and quiet with the unbeatable convenience of being just steps from Yonge Street vibrant shopping and dining area. Inside, you'll find 4 spacious bedrooms, each with generous closet space, including a large Master Bedroom with a renovated ensuite bathroom. The main floor features gleaming hardwood floors, and the finished basement offers even more living space with a large recreation room, a 5th bedroom, an office, and ample storage space. The open-concept kitchen and breakfast area flows onto a large deck, perfect for summer entertaining or enjoying peaceful evenings overlooking your private backyard oasis. Offering the perfect blend of comfort, convenience, and lifestyle, this home is a beautiful gem in one of Newmarket most sought-after neighborhood. (id:41954)
107 Old Surrey Lane
Richmond Hill (South Richvale), Ontario
Welcome To The Epitome Of Luxury In Prestigious South Richvale on a Prime Quite Enclave with Access to Great schools and quick access to Yonge St.and HWY7.This Gorgeous South Facing Home has been Fully Renovated Top to Bottom with the Finest Material Boasting appx 5000 Sq.ft Luxurious Living Space for your family. 6 BDR , 6 WSHR , Beautiful Updated Kitchen with Center Waterfall island with an oversized window allowing Lots of natural light is Focal point for your Gatherings, Remote Controlled Window Coverings . The Bespoke Floor To Ceiling Stone SlabWall Wrapped around a 2 Sided Show Case Gas Fire-plc and Stone Accent wall adds sophistication to this Unique Designer Home, 2nd Floor WSH/DRY ,4 Car-Interlocked DRVW , 2 Car-GRAG W/Epoxy floor. Bright Spacious Fully Renovated Walkout basement with A New Modern Wet-bar, Prvt Backyard with Irrigation/Sprinkler System, massive storage room in basement potential to be converted to In-laws suite, built-in Charcoal BBQ. (id:41954)
473 Apple Blossom Drive
Vaughan (Patterson), Ontario
Welcome to 473 Apple Blossom Dr A Spacious 4-Bedroom Home in the Heart of Thornhill Woods! This well-maintained family home offers a bright and functional layout, featuring an updated kitchen with stainless steel appliances and a large dining room perfect for hosting family gatherings, dinner parties, or holiday meals. The main floor flows seamlessly into the living areas, creating a warm and inviting space for both daily living and entertaining. Upstairs, you'll find four generous bedrooms, while the finished basement adds incredible flexibility with two additional rooms, a large rec room, and even a second kitchen ideal for extended family, hosting, or extra meal prep space. Located in the desirable Thornhill Woods community, with easy access to schools, parks, shopping, and transit. (id:41954)
37 Aishford Road
Bradford West Gwillimbury (Bradford), Ontario
Welcome to 37 Aishford Road! An immaculate 3 bedroom, 3 bathroom detached home with a finished basement located on a gorgeous corner lot on a family friendly street in the heart of Bradford. This two-storey link home offers 1,326 square feet of living space above grade (as per MPAC), plus a finished basement - ideal for growing families, first-time buyers, or downsizers seeking both comfort & function. The main floor features a bright, open concept living room/dining room with updated flooring, pot lights, and a walkout to the fully fenced backyard. The updated eat-in kitchen includes elegant cabinetry, granite counters and a pantry. A convenient 2 piece powder room & a screened in front porch complete the main level. Upstairs, you'll find three spacious bedrooms, including a primary suite, and a large 4-piece bathroom. The finished basement offers a versatile rec room, a 3 piece bathroom, a dedicated laundry area, cold room and additional storage. Situated on a premium lot, this fabulous home includes a fully fenced backyard with gardens and stunning green space for entertaining or relaxing outdoors. The private driveway and attached garage offer plenty of parking. Ideally located just minutes from local schools, parks, splash pad, shopping, GO Transit, and Highway 400. Show with complete confidence. ** This is a linked property.** (id:41954)
3971 Guest Road
Innisfil, Ontario
Top 5 Reasons You Will Love This Home: 1) Vast and fully fenced lot offering an abundance of outdoor space, perfect for entertaining or gardening, complete with a multi-purpose storage shed, ready to accommodate all your needs and ideas 2) Step inside to a spacious main level featuring a spacious dining and living area, bathed in natural light and complete with a glass sliding door walkout into the backyard deck, perfect for soaking up the sun 3) Charming five bedroom, ranch bungalow beautifully situated in the highly sought-after Guest Road of Innisfil, offering both comfort and convenience in a serene setting 4) Incredible opportunity for multi-generational living or potential income with a fully finished in-law suite in the basement with a private entrance, offering the ultimate privacy 5) Enjoy the prime location with proximity to essential amenities, including a variety of restaurants, Friday Harbour, shopping centres, vibrant entertainment options, with easy access to Highway 400, you'll find commuting a breeze 1,910 fin.sq.ft. Age 52. Visit our website for more detailed information. (id:41954)
155 Willow Lane
Newmarket (Bristol-London), Ontario
Welcome to 155 Willow Lane a beautifully updated, move-in-ready family home nestled in the heart of Newmarket! This impressive property offers 3+1 bedrooms, 4 bathrooms, a fully finished basement, and a private backyard oasis featuring an inground heated pool.The curb appeal is undeniable with a spacious driveway, professionally landscaped front yard, and elegant stone steps leading to the front entrance. Inside, you'll find numerous modern upgrades including luxury vinyl plank flooring, sleek light fixtures, and pot lights throughout.The formal living and dining areas are highlighted by a stylish accent wall, creating an ideal space for entertaining. The updated eat-in kitchen boasts stainless steel appliances, granite countertops, and a classic tile backsplash. Step down into the cozy sunken family room complete with a charming brick fireplace. A modern powder room completes the main floor.Upstairs, the oversized primary suite offers a walk-in closet and a private 3-piece ensuite. Two additional generous bedrooms share a well-appointed 4-piece bathroom.The finished basement adds excellent versatility with a spacious rec room, a fourth bedroom, a 3-piece bathroom, and plenty of storage, perfect for a home office, growing family, or multigenerational living.Step outside to your own backyard retreat featuring a large kidney-shaped heated pool, a poolside cabana, patio space, and a grassy area ideal for play or relaxation. Brand-new interlocking (2024) adds a sleek and modern finish to the outdoor space.**Location is key**just minutes from Upper Canada Mall, top retailers, grocery stores, Southlake Hospital, and the vibrant Main Street Newmarket. Families will appreciate the proximity to excellent schools and nearby parks, while commuters benefit from easy access to the Newmarket GO Station and Highway 404. Recent Updates: Fence (2022), Roof Shingles (2020), Gutter System (2021), Windows (2021), Vinyl Flooring (2022), Backyard Interlocking (2024). (id:41954)
21 Givon Street
Vaughan (Patterson), Ontario
Welcome to this stunning, stone stucco elevation detached home in a prime location! This stylish, full of light, 4-bdrm home, about 2100 Sq.Ft. fully renovated top to bottom, features 9' smooth ceilings, premium engineering hardwood floors throughout both levels, upgraded baseboards, custom closets with organizers, pot lights and other great details creating a bright and elegant atmosphere. Open concept, good sized dining/living room and inviting family room with gas fireplace gives you the sense of warmness and comfort. Enjoy cooking and entertaining in the brand new modern kitchen complete with central island, quartz countertops and custom backsplash, modern stainless steel appliances and sleek cabinetry. This thoughtfully designed home also offers generous sized bedrooms with organized closets and beautifully updated bathrooms. Large primary bedroom has a walk-in closet with organizers and 4-pc ensuite with frameless glass door shower, free stand bath and upgraded faucets. 2nd floor spacious laundry room. Extended stone interlock gives you an extra parking spot. Located in the highly demanded and desirable Lebovic neighborhood, close to great schools, parks, shopping, medical offices, fitness club, restaurants, transportation and other amenities. Walking distance to Schwartz Reisman Centre. Move-in ready and perfect for families. Don't miss this one! (id:41954)
924 - 2 Steckley House Lane
Richmond Hill, Ontario
Introducing a new, meticulously designed 2-bedroom, 2.5-bathroom townhouse in the heart of Richmond Hill. This elegant residence features an open-concept floor plan, a contemporary kitchen with high-end finishes, and two generously sized bedrooms, including a master bedroom with a private ensuite and walk-in closet. Enjoy exceptional outdoor living with two private balconies and an expansive rooftop terrace, ideal for entertaining or relaxing. Located just minutes from Richmond Green Park, GO Transit, Highway 404, and top-rated schools, this home offers the perfect balance of modern living and everyday convenience. An excellent opportunity for those seeking comfort, style, and connectivity in a thriving community. Pictures are from before tenant moved in. THIS IS NOT AN ASSIGNMENT- UNIT HAS BEEN REGISTERED. (id:41954)




