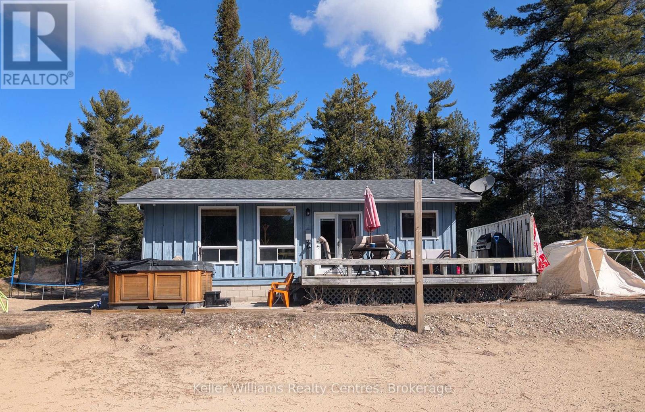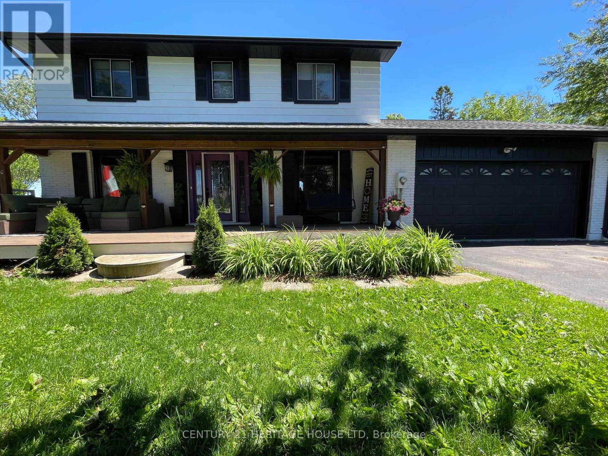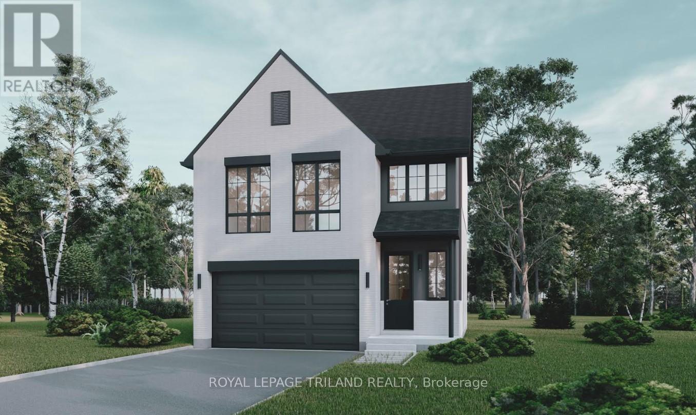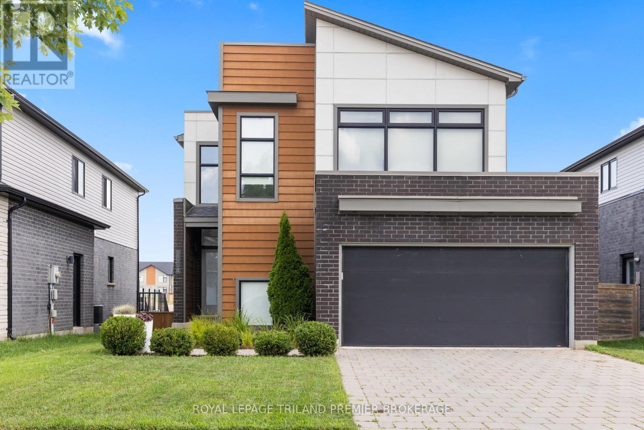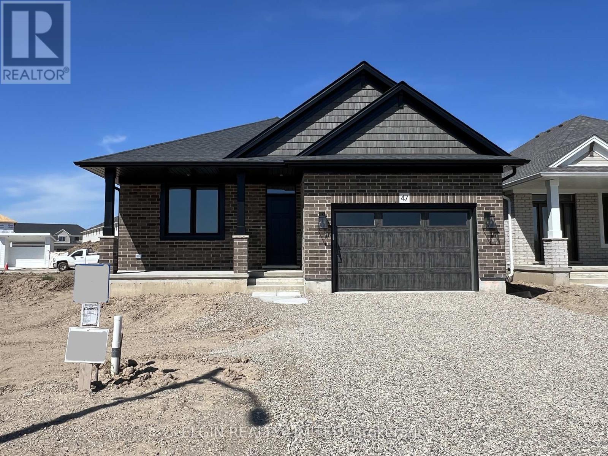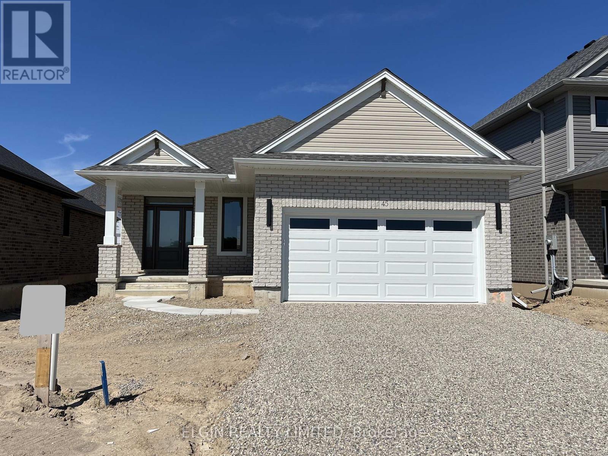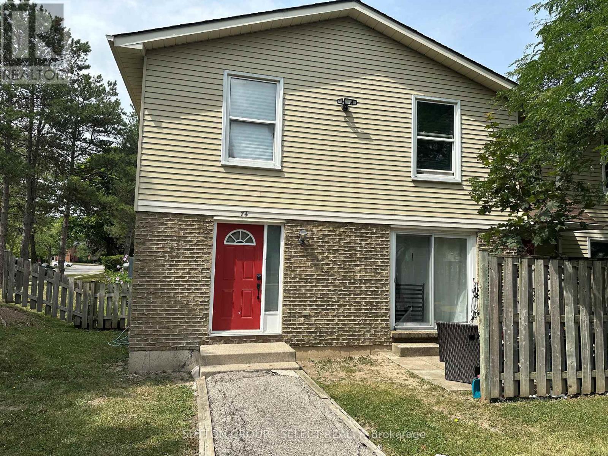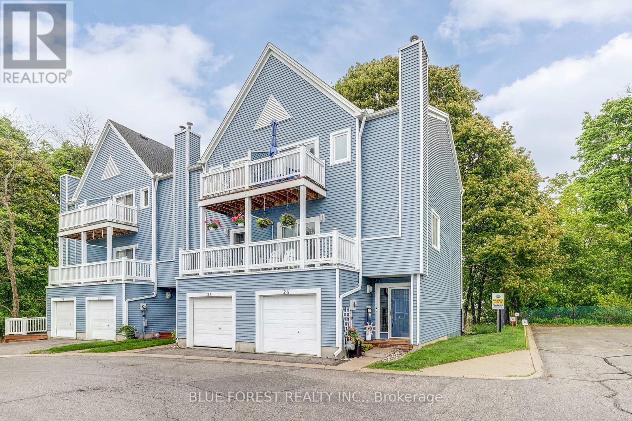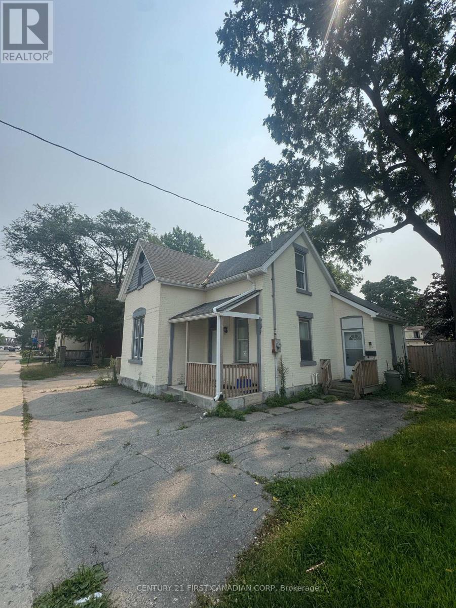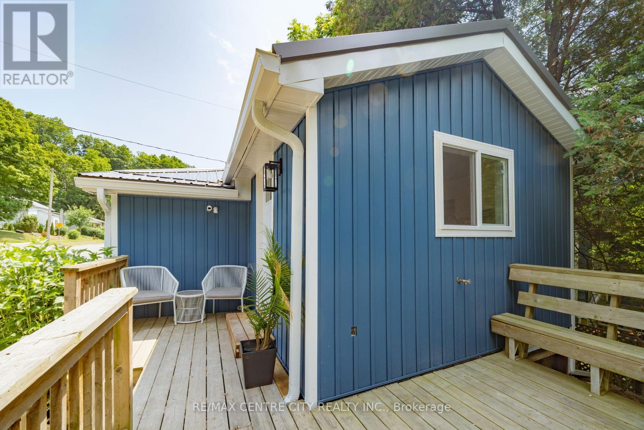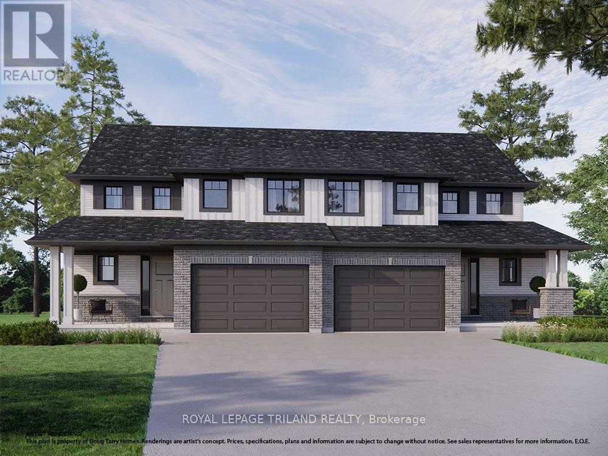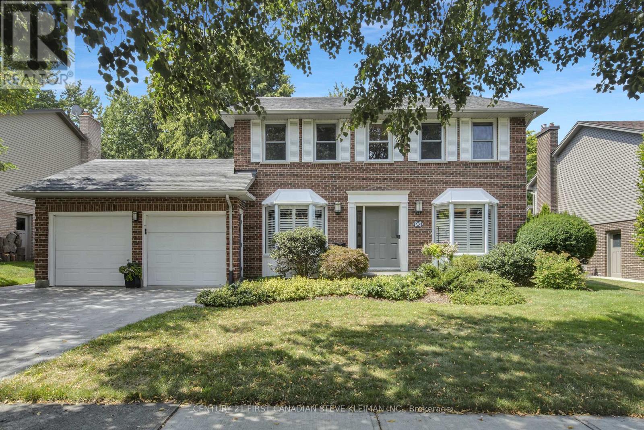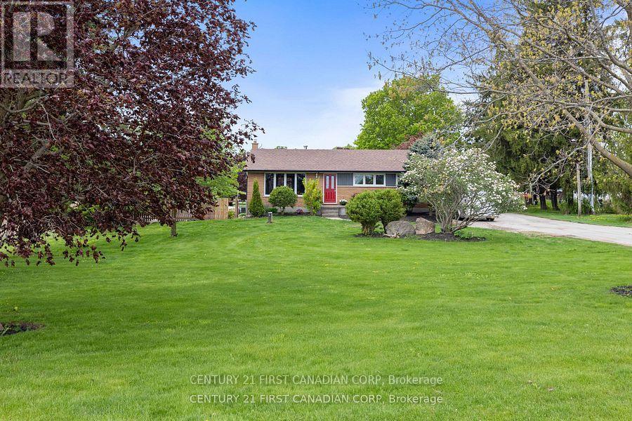214 Ogimah Road
Native Leased Lands, Ontario
Your Perfect Sauble Beach Cottage Escape. Move-In Ready & Steps from the Water! Unwind, Explore, & Make Memories in this charming fully winterized 3-Bedroom Cottage on Saugeen First Nations Land. Looking for an affordable, turn-key getaway near Sauble Beach? This updated cottage is the perfect escape for families, retirees, and adventure seekers who crave the cottage lifestyle without the hefty price tag. Located on Saugeen First Nations Land, this property offers a private yard, water access across road, and modern updates making it an incredible retreat for summer fun and relaxation. Step inside & feel the warmth of high-end cork flooring, known for its soft feel, insulation benefits, and durability ideal for cottage living. The updated kitchen maximizes space with smart storage solutions, making meal prep easy after a long day on the water. Everything is on one level, offering a seamless and accessible layout. This property is designed for making memories outdoors, with a large private yard perfect for hosting summer BBQs and family gatherings. A volleyball net adds a fun twist to outdoor activities, while 3 sheds, 1 with hydro & water offer convenience & extra storage. Exterior has a 220volt plug for EVS. The spray-foamed crawl space ensures energy efficiency. Water access is just steps away! Enjoy the sand-banked river, perfect for swimming, relaxing in calm waters, canoeing, kayaking, & fishing right from your own dock. Only minutes from Sauble Beach, you're never far from miles of sandy shoreline, local shops, restaurants, & exciting summer events. This is affordable, low-maintenance cottage living, turnkey & move-in ready, just bring your bags! It is perfect for families, retirees, or weekend warriors looking for a getaway, and is ideally located for outdoor enthusiasts & beach lovers. Don't miss this rare opportunity to own a charming, updated cottage in Sauble Beach at an unbeatable price. Book your private showing today! (id:41954)
6958 Sunset Road
Central Elgin, Ontario
Nestled on a private half-acre lot, 6958 Sunset Road is a beautifully updated 4-bedroom, 3-bathroom home that combines modern style with plenty of room to enjoy life's best moments. This spacious home is perfect for growing families, those who love to entertain, or anyone seeking a peaceful retreat just minutes from all the action. The home features a renovated kitchen (2025) that will inspire your inner chef. With its fresh, contemporary design and high-end finishes, this kitchen is equipped with all the space and amenities you need for cooking and socializing with family and friends. The main floor offers two generously-sized living rooms, making it easy to spread out or host large gatherings. Whether you're relaxing with loved ones or hosting a lively get-together, you'll appreciate the flow and functionality of this well-designed space. Step outside, and you'll find your very own backyard oasis. A covered deck and hot tub provide the perfect spots for unwinding, while the pond and fire pit create an inviting atmosphere for evening relaxation. The large shed is perfect for storage, and there's plenty of room for all kinds of outdoor activities whether it's playing sports, gardening, or simply enjoying the peaceful surroundings. Location is key, and this home offers the perfect balance. It's just a 10-minute drive to Port Stanley's stunning beach and 10 minutes to shopping and amenities in St.Thomas. This combination of tranquility and convenience makes it the ideal place to call home. Don't miss your chance to own this gorgeous property at 6958 Sunset Road. Call today to schedule a tour and experience it for yourself! (id:41954)
3841 Big Leaf Trail
London South (South V), Ontario
Welcome to the stunning Chateau model, a beautifully designed 2 storey, open-concept home featuring 3 bedrooms and 3 bathrooms Built by Grand Oak Homes, this modern farm house design combines style, function, and comfort with clean lines, 9 foot ceilings, and large windows that flood the home with natural light. The heart of the home is the spacious living area, highlighted by an airy open concept floor plan. The kitchen boasts quality finishes and seamlessly connects to the dining and living spaces, creating the perfect environment for both everyday living and entertaining. Both bathrooms feature luxurious tiled showers, while the master suite offers a tranquil retreat. A double car garage provides plenty of storage and convenience, while the option to add a side entrance for a future basement apartment adds additional potential. Located in the highly sought-after Lambeth Magnolia Fields subdivision, this home is ideally positioned just minutes from Highway 401, Highway 402, schools, shopping, gyms, golf courses, and nature trails. With Grand Oak Homes Renowned attention to detail and customizable plans, you can tailor the home to suit your needs. (id:41954)
278 Shepherd Street
Sarnia, Ontario
This well-maintained 1.5-storey home on a quiet street is just steps from the Farmers Market, parks, schools, & everyday amenities. The main floor features an open-concept living & dining area with newer laminate flooring & large windows that fill the space with natural light. The updated kitchen is both functional & inviting, with modern cabinetry & plenty of room for daily living. 2 spacious main floor bedrooms provide flexibility, while the loft upstairs offers a versatile bonus space, ideal as a third bedroom, studio, or retreat. The fully finished basement expands your living space with a cozy rec room, a combined bathroom & laundry area, & a private guest space or home office. Additional highlights include a new energy-efficient gas furnace installed in 2024, central air, & an insulated detached garage with electrical service, perfect for hobbies or a workshop. This is a solid, well-cared-for home in a desirable location, ready for its next chapter. (id:41954)
2054 Wateroak Drive
London North (North S), Ontario
Welcome to this stunning two-storey home located in the desirable Foxfield subdivision of Northwest London. This beautifully built residence offers 4 spacious bedrooms, 3.5 bathrooms, and a fully finished walk-out basement, perfect for extended family living or entertaining. Backing onto a peaceful ravine, the backyard offers a private, nature-filled retreat with scenic views year-round. Inside, you'll find contemporary finishes throughout, a thoughtfully designed layout, and plenty of natural light. The open-concept main floor features a bright double height foyer with built-in storage; kitchen with breakfast bar, custom cabinetry and stainless steel appliances; 2-piece powder room; great room with custom accent wall; dinette with direct access to a deck perfect for BBQ, and convenient main floor laundry with additional access to the backyard. The upper level boasts 3 generous bedrooms (privacy film/UV film installed on bedroom windows), including a primary suite featuring a walk-in closet with custom organizing system and 4-piece spa-like ensuite with double sinks, linen closet, and large tiled shower with glass enclosure. Sip your morning coffee overlooking the ravine on the main levels deck with glass railing or on the lower patio/deck with pergola. Enjoy the convenience of a double-car garage and the quality craftsmanship that sets this home apart. Custom blinds on most windows, and hardwood flooring/stairs throughout. A rare opportunity to own a ravine lot in one of Londons most sought-after neighbourhoods don't miss it! (id:41954)
145 Walker Street
West Elgin (West Lorne), Ontario
Nestled on a stunning 1.17-acre lot that feels even larger, this gorgeous property offers the perfect blend of space, comfort, and outdoor living. With 3+1 bedrooms, 4 bathrooms, and a 2-car garage, this home is ideal for growing families, multigenerational living, or those craving more room to breathe. The fully finished basement features its own kitchen, making it an excellent setup for multigenerational families, independent young adults, or even guests who want privacy and convenience. Whether you're accommodating parents, kids, or creating an in-law suite, this flexible space adds incredible value and functionality to the home. Step outside and experience the real showstopper your very own backyard paradise. Enjoy two tranquil ponds, a wood-fired pizza oven, a workshop with hydro, and mature fruit trees dotting the landscape. Whether you're an avid gardener, outdoor chef, or simply love relaxing in nature, this property delivers it all. This rare opportunity offers the peacefulness of country living with all the modern comforts. Don't miss your chance to make this one-of-a-kind retreat your next home! (id:41954)
47 Hemlock Crescent
Aylmer, Ontario
Move-in ready and ideal for young families or empty nesters, the 'Handfield' bungalow by Hayhoe Homes features 3 bedrooms (2+1), 3 bathrooms, and a 1.5-car garage in a well-designed, open-concept layout. The main floor offers 9' ceilings and luxury vinyl plank flooring (as per plan), with a stylish kitchen that includes quartz countertops, a tile backsplash, and central island flowing into the great room with cathedral ceiling and patio door to a rear deck complete with BBQ gas line. The primary suite features a walk-in closet and a 3-piece ensuite with shower. A second bedroom, a full bathroom, and convenient main floor laundry round off the main floor. The finished basement adds a spacious family room, 3rd bedroom, and bathroom. Additional highlights include a covered front porch, central air & HRV system, Tarion New Home Warranty, and numerous upgrades throughout. Taxes to be assessed. (id:41954)
45 Hemlock Crescent
Aylmer, Ontario
Move-in Ready! The 'Trentwood' bungalow by Hayhoe Homes features 2 bedrooms, 2 bathrooms, and a bright open-concept layout with 9' main floor ceilings, hardwood and ceramic flooring, and a great room with cathedral ceiling and gas fireplace. The designer kitchen includes quartz countertops, a tile backsplash, large pantry and island, opening onto the eating area with patio door to the rear deck with gas BBQ hookup. The primary suite includes a spacious walk-in closet and ensuite with double sinks and shower. A partially finished basement provides a large family room with space for future bedrooms and bathroom. Includes convenient main floor laundry, double garage, covered front porch, Tarion warranty, plus many upgraded features throughout. Taxes to be assessed. (id:41954)
110 Forward Avenue
London North (North N), Ontario
Cute a button doesn't come close to capturing the charm of this adorable cottage! A convenient entry with ample built-in storage flows seamlessly to a spacious principal room, currently set for dining to easily seat a crowd. Flooded with natural light, multiple windows brighten the space while maintaining a cozy atmosphere to enjoy. The chic tone of the quaint kitchen features open shelving and butcher block counters before you'll be easily persuaded to settle in the den where enchanting views of the sprawling backyard and river will soothe your soul. Watch the sunlight dance through the tree branches with natures backdrop to enjoy all to yourself in front of the fireplace with field stone surround and live edge wood mantle. Main floor bedroom comfortably fits a queen bed and is conveniently adjacent to the full bathroom. Wander through a cozy nook before discovering more upstairs, generous space flex to utilize as you need it, whether a large bedroom, or combination office/play quarters are on your wishlist. The partially finished lower level includes plenty of room for storage, utilities and laundry, a 3 piece bathroom, and additional room. Add your personality with a few finishing touches. Noteworthy exterior details include a single car garage and spectacular premium lot that is 180 deep, backing onto the Thames River. Not your everyday find, making this gem a special opportunity! Tucked away at the end of a quiet street, enjoy proximity to the downtown core in just minutes, with easy access to Western University and many conveniences and amenities to compliment your lifestyle. (id:41954)
74 - 70 Fiddlers Green Road
London North (North P), Ontario
Welcome to 70 Fiddlers Green desirable end unit in the highly sought-after Oakridge Park condominiums, located in one of London's most prime neighbourhoods. This well-designed two-bedroom, one-bathroom home offers the perfect balance of comfort and convenience, making it an excellent choice for first-time buyers, downsizers, or investors looking to expand their portfolio. Just steps from Oakridge High School, Real Canadian Superstore, a variety of restaurants, and so much more. Enjoy the beauty of nearby parks, the serene Sifton Bog, scenic walking trails, all within walking distance. (id:41954)
31 - 3635 Southbridge Avenue
London South (South W), Ontario
Welcome to this modern, only 4-year-old townhouse offering ~1,771 sq. ft. above ground, with 3 bedrooms, 2.5 baths, and 2 stories of thoughtfully designed living space. Combining like-new condition with contemporary style, this home delivers both comfort and sophistication. The open-concept main floor with 9 ceilings provides a bright, spacious layout perfect for everyday living and entertaining. Upstairs, 8 ceilings add to the cozy charm of three generously sized bedrooms, including a primary suite with a walk-in closet and 4-piece ensuite. Enjoy a sleek, modern kitchen with quartz countertops, soft-close cabinets, stainless steel range hood, and premium finishes. Central A/C and quality flooring throughout ensure comfort year-round. This move-in-ready, vacant home also features a rare lookout basement with endless potential. With a low $150/month maintenance fee, you get the ease of low upkeep with the pride of ownership. Ideally located near transit, retail, parks, schools, and major highways. Only 4 years old and shows like new don't miss your chance to make this exceptional property your next home or investment! Quick closing available! (id:41954)
11 Crabtree Avenue
London North (North F), Ontario
Welcome to 11 Crabtree Ave! This Sifton-built 4-bedroom, 2-bathroom two-storey home has been recently updated and is situated on a large lot in the desirable White Hills neighbourhood! Step inside to find a bright and spacious living room with a cozy fireplace, and a dine-in kitchen offering plenty of storage fully updated in 2025. The main floor also features a convenient bedroom and a modern 3-piece bathroom with in-suite laundry, also updated in 2025, providing both function and style. Upstairs, you'll find three additional bedrooms and a beautifully refreshed 4-piece shared bathroom updated in 2025.Enjoy the outdoors in your large, fully fenced backyard with a covered patio, surrounded by mature trees perfect for relaxing or entertaining. Additional features include: Updated 100 AMP breaker panel New laminate flooring throughout Freshly painted interior Brand new garage door Ideally located just minutes from schools, parks, trails, and shopping, this home offers a fantastic opportunity to own a detached property in a family-friendly neighbourhood. Don't miss your chance to make this move-in ready home yours! (id:41954)
26 - 374 Front Street
Central Elgin, Ontario
Experience the best of waterfront living in this fully renovated 3-storey end-unit townhome, offering over 1,800 sq ft of stylish, turn-key space with sweeping lake views and peaceful ravine surroundings. Tucked away in one of Port Stanleys most desirable enclaves, this coastal-inspired home combines charm and modern upgrades throughout. The main floor welcomes you with a bright foyer and a versatile family room that easily transforms into a private guest suite or third bedroom, perfect for visitors or extended family who appreciate their own space. Step out to a secluded deck overlooking the ravine, an ideal spot for morning coffee or evening relaxation. Upstairs, the second floor showcases open-concept living with a beautifully updated kitchen, spacious dining area, and an inviting living room designed for effortless entertaining. The top level is a true retreat. Wake up to panoramic views of Lake Erie from the private balcony of your primary suite, complete with a spa-inspired ensuite featuring double vanities and a deep soaker tub. A second bedroom with a modern full bath completes this thoughtfully designed space. Additional highlights include new flooring, trim, and paint throughout, an attached garage with extra parking, and access to a heated outdoor pool with direct beach views. Just a short stroll away, discover Port Stanleys charming shops, restaurants, and sandy shores. This is a rare opportunity to embrace low-maintenance luxury living in a sought-after waterfront community. Move in and start enjoying the lifestyle you deserve. (id:41954)
628 Railton Avenue
London East (East I), Ontario
Welcome to this beautifully maintained 3+1 bedroom, 2-bathroom backsplit offering a versatile layout and thoughtful updates throughout. The bright and modern kitchen features a skylight, moveable island with seating and storage, and direct access to a newly covered patio - ideal for both indoor and outdoor entertaining. Durable ceramic tile flows seamlessly through the kitchen, dining area, living room, and foyer for a clean, cohesive look. Upstairs, you'll find three generously sized bedrooms, each with hardwood floors and closets, along with a well-appointed full bathroom. Just a few steps down from the main level is a warm and inviting rec room with a fireplace, raised subfloor system, and hardwood flooring, creating the perfect space to relax or entertain. This level also includes a second full bathroom with a walk-in shower. The lower level offers a fourth bedroom, laundry area, and plenty of storage space. Step outside to a deep, fully fenced backyard complete with a spacious shed, open patio, and a recently added covered patio enclosure - perfect for enjoying the outdoors in any season. A double-wide driveway and attached single-car garage provide ample parking and convenience. Key updates include: roof and skylight (2011 & 2023), covered porch enclosure (2023), sump pump with battery backup (2022), and California shutters throughout most windows and doors (2021). This spotless and move-in-ready home is located in a desirable neighbourhood with easy access to Highway 401 - an excellent option for commuters or families alike. (id:41954)
32 - 3380 Singleton Avenue
London South (South W), Ontario
Discover 32-3380 Singleton Avenue a stylish 3-storey, 4-bedroom, 4-bathroom freehold condo townhouse in sought-after Andover Trails. Backing onto a park, this home offers approx. 2,000 sq. ft. above grade and low vacant land condo fees of just $123/month. The main floor features a bedroom and full bathroom, perfect for guests, in-laws, or a private home office. The bright and open second level is ideal for entertaining, while the upper level boasts spacious bedrooms for the whole family. Enjoy an attached double car garage and a move-in ready interior with beautiful décor throughout. Prime location close to shopping, restaurants, public transit, top-rated schools, and major highways. (id:41954)
28 Oxford Street W
London North (North N), Ontario
This prime investment property is ideally situated near the intersection of Oxford Street and Wharncliffe Road, a highly desirable location offering direct and convenient bus access to both Western University and Fanshawe College. This makes it an exceptional opportunity for investors looking to tap into the consistently strong demand for student rental housing. The home is divided into three fully self-contained units, providing excellent flexibility and rental potential. The first unit spans two levels, featuring a spacious main-floor living/dining area, along with a convenient powder room. Upstairs, it offers two well-sized bedrooms, a full bathroom, and in-suite laundry for added comfort and independence. The second unit is a compact and efficient bachelor suite, complete with its own full bathroom and private in-suite laundry, making it a great option for a single tenant. The third unit includes a separate bedroom, a full kitchen, a full bathroom, and stacked laundry, offering a well-rounded living space ideal for a student or young professional. The property sits on a generously sized lot, providing ample outdoor space and plenty of parking for tenants. Whether you're an investor seeking strong rental income or a parent looking to secure comfortable housing for your child while offsetting costs, this rare opportunity offers outstanding versatillity, and long-term potential. (id:41954)
277 Charlotte Street
Central Elgin (Port Stanley), Ontario
Welcome to 277 Charlotte Street, Port Stanley! This home is cute as a button and ready for you to move right in! Nestled in a quiet neighborhood just steps from the charming downtown shops, restaurants, and cafes of Port Stanley, its the perfect spot to unwind and enjoy beach town living. Walk to Little Beach in minutes and spend your days soaking up the sun, then come back and relax around your evening campfire. Inside, you'll find a bright open-concept kitchen and living room, two cozy bedrooms, and a beautiful four-piece bathroom. Everything is brand spanking new, making this home completely turn-key ideal as a full-time residence or investment property. But that's not all this property also features a bunkie, providing extra sleeping space for family or guests. Sitting on a desirable corner lot, you'll love the two-car parking (a must in Port Stanley) and the green space perfect for lawn games or relaxing by the fire. Located on a quiet street with minimal traffic, kids can play safely while you enjoy the peace and convenience of being so close to everything Port Stanley has to offer. Book your showing today! (id:41954)
65 Harrow Lane
St. Thomas, Ontario
Welcome to the Elmwood model located in Harvest Run. This Doug Tarry built, fully finished 2-storey semi detached is the perfect starter home and currently under construction (Completion Date October 7th, 2025). A Kitchen, Dining Area, Great Room & Powder Room occupy the main level. The second level features 3 spacious Bedrooms including the Primary Bedroom (complete with 3pc Ensuite & Walk-in Closet) as well as a 4pc main Bathroom. The lower level is complete with a 4th Bedroom, cozy Recroom, 4pc Bathroom, Laundry hookups & Laundry tub. Notable Features: Luxury Vinyl Plank & Carpet Flooring, Tiled Backsplash & Quartz countertops in Kitchen, Covered Front Porch & 1.5 Car Attached Garage. This High Performance Doug Tarry Home is both Energy Star and Net Zero Ready. A fantastic location with walking trails and park. Doug Tarry is making it even easier to own your first home! Reach out for more information on the First Time Home Buyers Promotion. All that is left to do is move in, get comfortable & enjoy. Welcome Home! (id:41954)
96 Meridene Crescent W
London North (North G), Ontario
Meticulously maintained Stoneybrook home backing onto Hastings Park woods & trails. Two-storey foyer features wainscotting & sidelights flanking front door. California shutters on the bay windows. Juliette balcony staircase. Double French doors with beveled glass connecting the family & living rooms. The dining room offers chair rail & french door with beveled glass leading to bright kitchen designed for functionality & style. The kitchen boasts cabinetry with crown moulding, soft-close drawers & doors, a built-in spice rack, & a pantry cabinet with pull-out drawers. Granite countertops are paired with a ceramic backsplash & valance lighting, creating a welcoming space. Enjoy premium appliances including a Maytag french door fridge with filtered water & ice. Artika stainless double sink with built-in strainer & cutting board. Main floor laundry includes a stainless sink, cabinetry, & ceramic tile flooring, conveniently leading to the backyard. The home features a 4-piece main bath with ceramic tile surround & glass sliding door, plus a full ensuite with walk-through his/hers closets with built-ins, all enhanced with updated doors & brushed nickel hardware. Additional highlights include a Regency gas fireplace with ceramic tile surround in family room, central vacuum, solid oak staircase & handrail leading to lower level, where you'll find built-in seating with storage in the recreation room, double glass pocket doors to an office with built-ins, and a 2-piece lower bath & a work bench. The exterior boasts stamped concrete double driveway, walkway, & patio surrounding three sides of the house dozens of cap rocks for raised gardens. Newer insulated garage doors, and a wood fence installed in 2021 for privacy. Significant updates over the years include a 2018 kitchen reno, LVP flooring, Certa Pro Painters 2022, roof 2012, California shutters 2019, new vinyl windows & siding between 2012-2019, a Regency gas fireplace 2014, & front doors refreshed in 2014. Dream home! (id:41954)
57 Nottinghill Crescent
London South (South M), Ontario
Wonderful 4 Bedroom, 3 Bath Family Home on Crescent in Westmount with a pool. Bright Living Room with Hardwood, Kitchen with island and lots of storage, open to Large Dining Room with Ceramic Tile throughout. Bonus Main floor Family Room with Gas Fireplace, built-ins and access to patio, pool and fully fenced yard. Main Floor laundry & Powder Room. Second level features 4 good sized bedrooms, Large Master Bedroom with En-suite. Partially finished lower level awaiting your flooring ideas. Attached garage and parking for 4. (id:41954)
1151 Nashua Avenue
London South (South B), Ontario
Welcome to your dream home in the highly sought-after Byron neighbourhood! This beautifully updated 4-level detached home offers over 2,500 sq. ft. of finished living space, featuring 4bedrooms (3+1) and 3 bathrooms!Situated on a professionally landscaped lot, the property boasts a massive driveway that can accommodate up to 8 vehicles, plus a 2-car garage/carport. The backyard is an entertainers paradise with a fully remodeled pool (2022), expansive concrete patio, and a cabana bar with hydro. Whether you're hosting the kids birthday parties or having friends over to watch the game at the cabana bar, this backyard is truly a must-see! Inside, the main level features hardwood flooring throughout and a spacious, open-concept kitchen designed for entertaining, complete with patio doors to the backyard. Just steps away, the generous family room offers a walk-out to the sunroom an ideal space to create your own private spa oasis. Recent updates include all bathrooms, the kitchen, refreshed exterior, and mechanicals, with furnace and A/C replaced approximately six years ago. All of this is set in one of Londons most desirable areas, steps from top-rated schools such as St. George and Byron Southwood, and just a short walk to Springbank Park. This rare Byron gem truly has it all and it wont last long! (id:41954)
5270 Trafalgar Street
Thames Centre, Ontario
This is a place where wide-open skies, quiet surroundings and room to breathe come together- A retreat just outside of Dorchester, under 10 minutes from London City limits. Situated on a generous 0.63-acre lot, this property offers the tranquility of a country setting with the convenience of nearby City access. The freshly painted main level features a bright, open-concept layout that brings together the kitchen, living room and lounge - perfect for everyday living and entertaining. Large windows fill the space with natural light, while the modern kitchen offers both function and style. You'll find three great-sized bedrooms, a contemporary four-piece bathroom and the added convenience of main floor laundry. The finished lower level extends the living space with a spacious family room, two additional bedrooms, and a full bathroom ideal for guests, a growing family, or a private home office setup. Big-Ticket upgrades (all done within the last 5 years) that add lasting value include a high-efficiency forced air Furnace, expanded Septic system, well + water purifier and a 200Amp electrical supply. Outdoors, the large inground pool offers a perfect summer retreat framed by wide-open skies and peaceful views. If you've been dreaming of quiet Country Living without losing touch with the City, this is a rare opportunity worth exploring! (id:41954)
711 Cathcart Boulevard
Sarnia, Ontario
Live where lifestyle meets location in Sarnia's sought after North End! Just steps to your morning coffee at Starbucks or Tim Hortons, groceries, gym, and a quick bike ride or leisurely walk to Canatara Park and the sandy shores of Lake Huron. This charming 3-bedroom, 2 full bathroom home puts you in the heart of it all. Inside, you'll find a bright open-concept layout with a sun-filled living room, spacious dining area, and a kitchen that offers plenty of storage and counter space. Step outside to your backyard, complete with a cement patio and fully fenced yard. With a location that cant be beat, this is a great opportunity to enjoy comfort, convenience, and a walkable North End lifestyle. Furnace '21. HWT is a rental. (id:41954)
2048 Ironwood Road
London South (South K), Ontario
Located in one of Londons most sought-after neighbourhoods, this stunning 2-storey home in Byron offers the perfect blend of luxury, location, and lifestyle. Being just 1 of 10 homes backing onto Boler Mountain and just minutes from Springbank Park and top-rated schools, this is a home that truly has it all. Featuring 4 spacious bedrooms and 3.5 baths, this home is thoughtfully designed for modern family living with high-end finishes throughout. The fully finished walkout basement is complete with in-floor heating, offering a warm and inviting space for entertaining, movie nights, or extended family stays. Enjoy cooking in the chefs kitchen, complete with quartz countertops, sleek modern cabinetry, and premium appliances. Contemporary and refined, every detail has been carefully curated this home is truly move-in ready. A bonus versatile loft space offers the perfect spot for a home office, playroom, or creative studio. Don't miss this exceptional opportunity to live in one of Londons premier communities. (id:41954)
