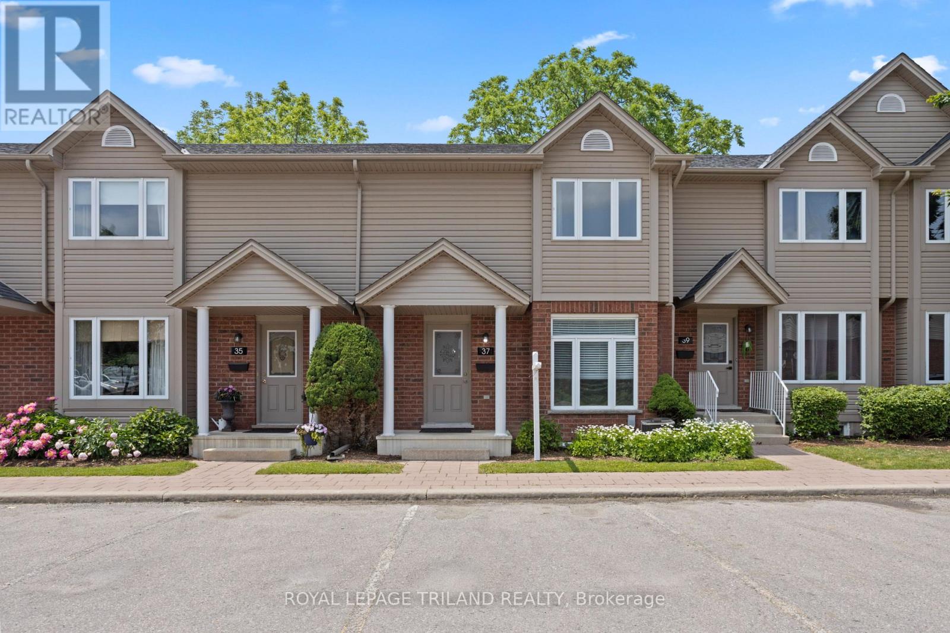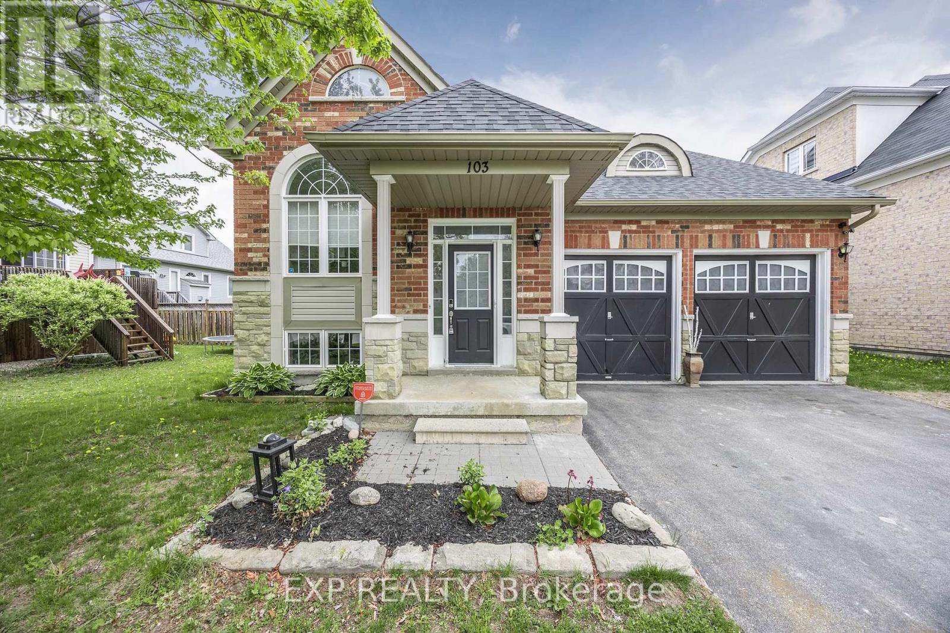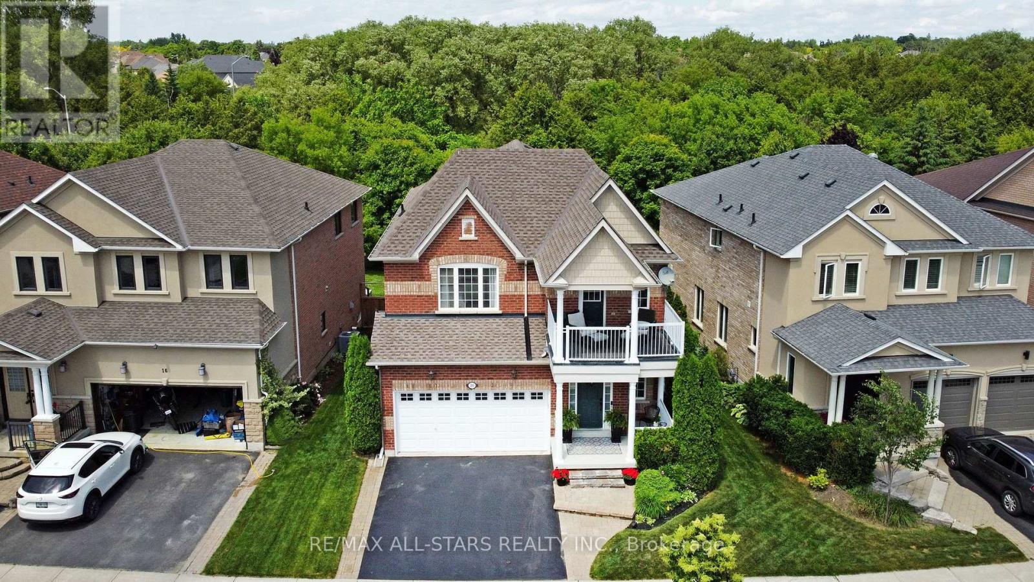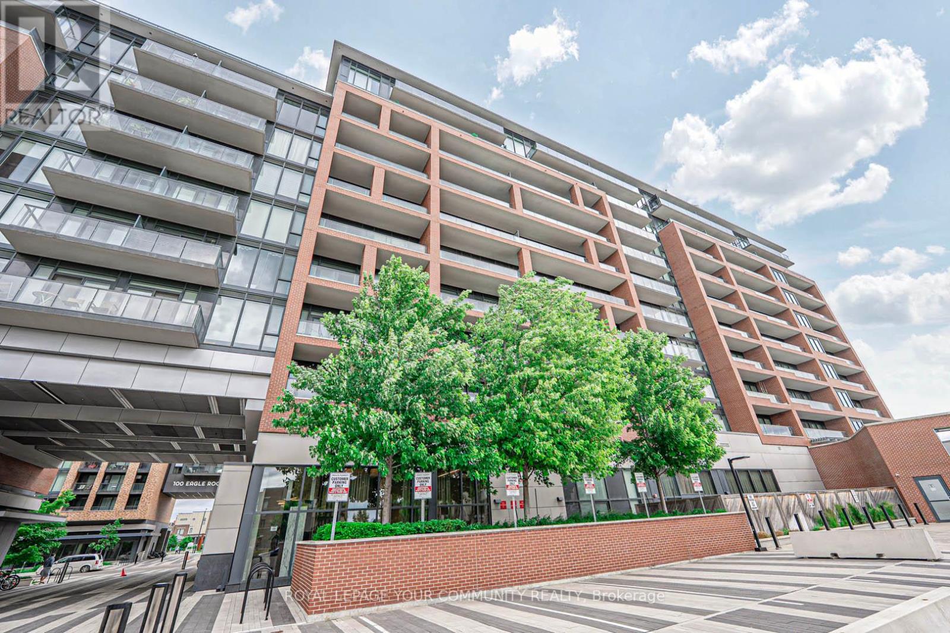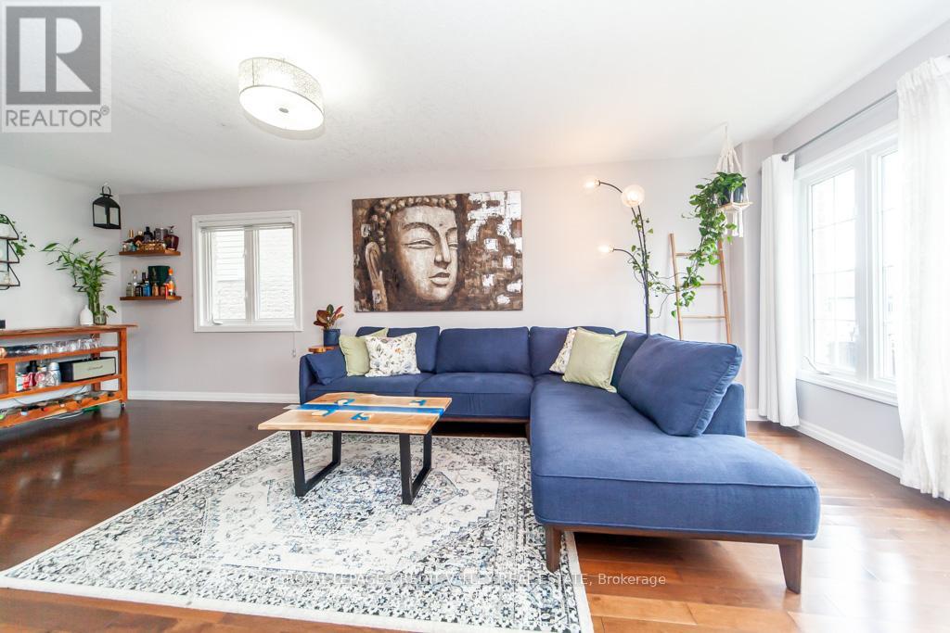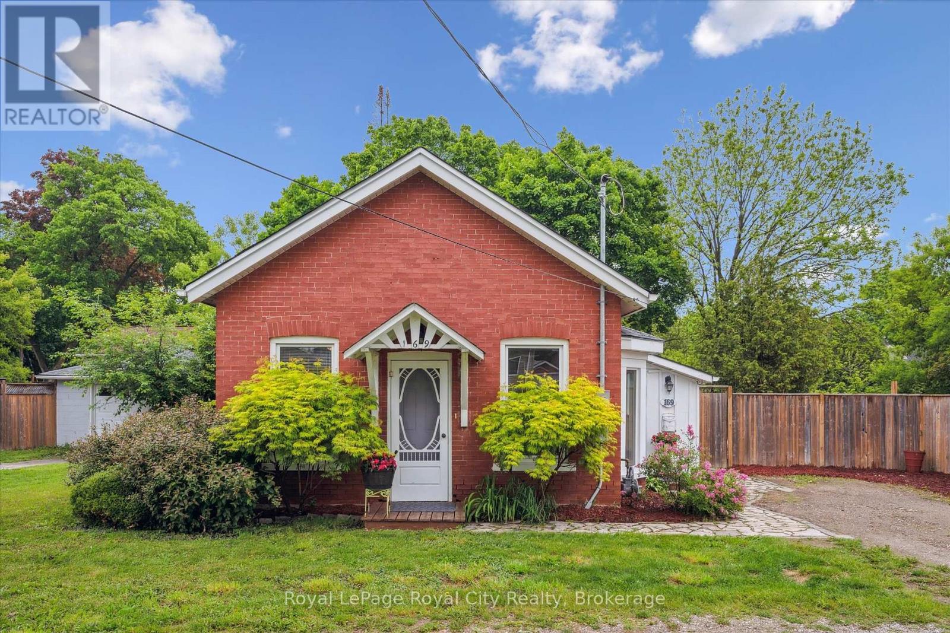96 Georgian Glen Drive
Wasaga Beach, Ontario
One of the Largest models and private locations, as there is no neighbor on one side and looks on trees at the back. The unique location is the very last plot at the end of the street. This 2-bedroom home is in the highly sought-after Georgian Glen Estates, where privacy, space and location work beautifully, with walking distance or a short drive from everything Wasaga Beach has to offer. Inside, you'll find a spacious and sun-filled sunroom, an original well-designed kitchen with a centre island and perfect area for dining, entertaining or everyday living. The generously sized 16 x 12 sunroom adds valuable extra living space year-round. Step outside to enjoy the oversized covered front deck with quality low maintenance plex railings and a large storage shed for all your outdoor essentials. The home sits on a full concrete slab and features a double-wide paved driveway and well-kept landscaping throughout. Tucked away on a quiet street yet close to shopping, beaches, golf courses, trails, the new Wasaga Beach hockey arena and a short drive to both Collingwood and Barrie - this home is the perfect blend of convenience and calm. New vinyl plank flooring will be installed in the 2 bedrooms and the sunroom. Buyer to install what you like best, then just move in, decorate and start living the Wasaga Beach lifestyle you've been dreaming of! (id:41954)
37 - 1921 Father Dalton Avenue
London North (North C), Ontario
Welcome to the immaculate North End condo, nestled in a quiet residential area of North London. Enjoy carpet-free living and a sun filled living room that makes you feel right at home. The well-appointed kitchen with an eat-in area opens directly to your own private sun deck perfect for enjoying morning coffee or evening relaxation, with a view you'll love. This home offers generous closet space throughout, including a large primary bedroom with ample storage. The newly installed fence and deck offers added privacy and enhances the outdoor space ideal for entertaining. The lower level features a clean and cozy family room, a well-organized laundry area, and additional storage. Located close to the YMCA, public library, beautiful park, great shopping, and top-rated schools, this fantastic opportunity for families or anyone seeking a peaceful, convenient lifestyle. Don't miss out - book your private showing today! (id:41954)
103 41st Street S
Wasaga Beach, Ontario
Welcome to 103 41st Street South. Where first impressions don't tell the full story. Unlike the classic bungalows found on Meadowlark, BlueJjay, Oriol, or Cardinal, this bungaloft breaks the mold in all the best ways. From the outside, it may seem modest - step inside, and you're greeted with a spacious, light-filled foyer that instantly sets the tone. The flow leads you to a bright, functional eat-in kitchen before revealing the stunning heart of the home: a half-vaulted living room with soaring 20-foot ceilings that open to the loft above, gas fireplace, and sliding glass doors that lead to the deck and back yard. This airy, open-concept design gives the home a sense of space rarely seen in the area. On the main floor, you'll find a primary suite complete with a private ensuite bathroom, walk-in closet, and custom organizers to keep everything perfectly in place and second generously sized bedroom. A second full bathroom serves the additional main-floor bedroom and guests alike. Upstairs, the loft provides a private retreat with its own bedroom and 3-piece bath perfect for guests, in-laws, or a quiet home office. Need more room? Head downstairs to the finished basement, where you'll find two additional bedrooms, another full bath, and versatile space for recreation, hobbies, or storage. With three distinct living areas across three levels, this home is ideal for multi-generational living, blended families, or anyone looking for extra privacy and flexibility under one roof. This is more than just a home it's a lifestyle upgrade in one of Wasaga Beach's most desirable neighborhoods. If you've been waiting for something different in the Bird Streets, this is it. (id:41954)
20 James Ratcliff Avenue
Whitchurch-Stouffville (Stouffville), Ontario
Welcome to 20 James Ratcliff- This Beautiful Sun Shiny 4 bedroom 4 washroom Lebovic home(Squirel model) is 2632 square feet with a finished basement, backing on to green space and walking trails. In the heart of Stouffville, you are a short distance to the elementary and high school, Leisure center ,memorial park, transit, trails and not to forget the 275 meter skating trail. Summers never felt so great sitting on your private back (composite) deck overlooking green space. The views are undeniably perfect! Finished lower level is an ideal space for "movie nights", a teenagers "retreat" or has ideal in law potential. A true treasure to show. (id:41954)
206 - 99 Eagle Rock Way
Vaughan, Ontario
Stunning 2-bedroom corner suite offering premium upgrades and exceptional functionality. This bright, spacious unit features 6-inch luxury vinyl plank flooring throughout, blending modern elegance with easy maintenance. The open-concept kitchen and dining area are a true highlight, showcasing built-in custom cabinetry, a full pantry, and a dedicated coffee bar, a perfect setup for daily living and effortless entertaining. Large windows flood the living space with natural light, while both bedrooms offer generous proportions. A large den adds versatility for work-from-home. Enjoy the rare convenience of an oversized, handicapped-accessible parking spot and storage locker, located just steps from the elevator, ideal for ease of access and added mobility. This well-maintained suite includes ample closet space with custom organizers, quality finishes, and thoughtful design details throughout. Residents enjoy premium amenities including a full fitness centre, stylish party room, and a private theatre, perfect for relaxing or hosting in style. Located in a highly desirable, walkable neighbourhood with shops, dining, parks, and direct adjacency to the Maple GO Station, commuting is effortless, whether you're heading downtown or staying local. With its premium finishes, storage-savvy features, and unbeatable location, this move-in-ready corner suite is an exceptional opportunity for homeowners or investors alike. Book your showing today! (id:41954)
77 Prosperity Pt Pathway
Toronto (Malvern), Ontario
Welcome to your home - a perfect blend of style, comfort and convenience! This beautifully maintained property features gleaming hardwood floors throughout the main level, Creating a warm and inviting atmostphere. Enjoy seamless idoor-outdoor living with a nice living room with coffee. The bedrooms feature sleek laminate flooring for easy maintenance and modern appeal. Downstairs , the finished basement offers a cozy fireplace -perfect for relaxing evenings or a family movie night. Located in a vibrant and family-friendly neighborhood, you're just minutes from Highway 401, Malvern Community centre, Scenic parks, trusted childcare options, grocery stores , churches, Public transit, and countless other amenities. whether you're a growing family or a first-time buyer, this home checks all the boxes! (id:41954)
84 Rockhaven Lane
Hamilton (Waterdown), Ontario
Prime location in Waterdown! This beautifully maintained 3-bedroom, 2.5-bathroom detached home offers the perfect blend of comfort, space, and modern style. With a spacious two-storey layout, its ideal for growing families or anyone seeking a peaceful suburban lifestyle. Step inside to find a bright and spacious main floor featuring an open-concept layout, perfect for entertaining. The kitchen offers ample cabinetry and a functional design, flowing seamlessly into the dining and living areas. Upstairs, you'll find three generously sized bedrooms, including a primary bedroom with an ensuite bathroom. Additional highlights include a convenient main-floor powder room, convenient inside entry to the garage, a fully finished basement, heat pump (2023) offering energy efficiency and savings, and a private backyard with a deck that's perfect for summer relaxation. With parks, schools, shopping, and easy access to major highways, this home truly has it all. Dont miss your chance to make this Waterdown beauty your own! (id:41954)
55 Rockcliffe Drive
Kitchener, Ontario
Welcome to 55 Rockcliffe Drive, Kitchener! Stunning 3+1 Bedroom Freehold End-Unit Townhouse with bright, open-concept layout in a family-friendly neighbourhood of Huron Park No Condo Fees. This beautifully maintained, well kept and move-in ready 3+1 bedroom, 4-bathroom freehold end-unit townhouse located in the heart of the vibrant and nature-filled community. This home offers the perfect blend of tranquil surroundings and modern convenience, making it an ideal choice for families, professionals, or savvy investors. Enjoy peaceful living among protected wetlands, lush forests, and scenic meadows, with access to walking trails, boardwalks, and lookout pointsperfect for outdoor lovers, Surrounded by Nature. Easy access to Highway 401, Minutes to Kitchener GO Station, Close to parks, schools, shopping, and all essential amenities. Primary suite with custom walk-in closet and 4-piece ensuite, Convenient 2nd floor laundry room with utility sink, Modern kitchen with walkout to private deck and fenced backyard. Finished basement apartment with a separate bedroom, kitchen and full bath ideal for rental income, a home office, or multi-generational living.Dont wait book your showing today ! (id:41954)
2067 Annette Court
Burlington (Rose), Ontario
Nestled on a quiet coveted court in sought-after Millcroft golf neighbourhood, this exquisite residence offers stunning curb appeal with mature landscaping, elegant design and parking for six vehicles. Step onto the charming front porch and follow the flagstone walkway into a beautifully appointed interior featuring hardwood flooring throughout. The bright, formal living room welcomes you with oversized windows inviting natural light, while the elegant dining room showcases a striking bay windowperfect for hosting gatherings. The open-concept family room with a cozy fireplace, flows seamlessly into the updated kitchen. Designed for both function and style, it offers white cabinetry, granite countertops, full-size eat-in island, gas stove, Bosch double wall ovens, a coffee servery and a separate pantry. Wrap-around windows provide scenic views of the backyard and fills the space with light. A spacious laundry room with side yard access and a second fridge, plus a stylish powder room, complete the main floor. Upstairs, youll find 4 generously sized bedrooms, 2 beautifully renovated bathrooms, and a versatile loft spaceideal as a reading nook or home office. The huge primary suite is a true retreat, featuring double-door entry, 3 large windows, a walk-in closet and a spa-like ensuite with a soaker tub, double vanity, granite counters and a premium glass steam shower. The professionally finished lower level offers exceptional bonus living space. Enjoy a large rec room, home gym area, full bathroom, wet bar, wine cellar and potential to add a fifth bedroom if desired. Step outside to your private backyard sanctuaryprofessionally landscaped and surrounded by mature trees. This outdoor oasis features a large entertainers deck, patio, fire pit area, maintenance-free turf, and garden beds, creating a peaceful, cottage-like setting right at home. Meticulously maintained and truly move-in readyjust minutes to top-rated schools, parks, golf, shopping, and every convenience. (id:41954)
1711 - 736 Spadina Avenue
Toronto (University), Ontario
Rarely Available @ Mosaic Condos- Prime Annex Living! Welcome to this beautifully appointed 2-bedroom, 2.5-bath residence in one of Toronto's most desirable neighbourhoods. Perfectly situated just steps from the vibrant pulse of Bloor Street, you'll find boutique shops, renowned restaurants, cultural landmarks, Miles Nadal JJC, Yorkville, the University of Toronto & top prep school UTS, all within walking distance. Enjoy effortless access to Spadina Station, the ROM, and the picturesque grounds of the U of T campus. This light-filled split-bedroom suite offers 1,100 sq. ft. of thoughtfully designed living space. The full-sized kitchen, elegantly positioned to capture expansive south-facing views, features granite countertops with seating for two, stainless steel appliances, a double sink, and a walkout to the balcony, perfect for hosting or unwinding. Soaring ceilings enhance the airy ambiance, while exotic stone flooring in the main living areas and rich hardwood in the bedrooms add a sense of timeless sophistication. The primary suite is a private retreat with a walk-in closets, a spa-like 4-piece ensuite, and direct access to the balcony. The second bedroom also features a private ensuite, a generous closet, and sweeping views of the city skyline. Experience breathtaking panoramic vistas of Toronto, from vibrant sunrises to glittering city lights every season brings its own charm. Residents of the Mosaic enjoy access to excellent building amenities, including a rooftop terrace with 360-degree views of the city, a party room, exercise facilities,2-guest suites, billiards room and 24-hour concierge service. This is elevated urban living: spacious, elegant, and maintenance-free in a well-managed, welcoming building at the heart of it all. (id:41954)
232 Farley Drive
Guelph, Ontario
Transformed by Bellamy Custom Homes 232 Farley Dr is a gorgeous 3-bdrm, 2.2-bath home in Guelph’s desirable south end! Entire main floor, bsmt & 3 bathrooms have been fully renovated W/upscale finishes that speak to both quality & style-no detail has been overlooked. Major updates incl. mechanical systems & roof offer long-term peace of mind allowing you to move in & enjoy without lifting a finger. Main floor impresses W/expansive layout & high-end details. Custom kitchen W/2-tone cabinetry, marbled quartz counters, beveled subway tile backsplash & premium S/S appliances. 8ft island W/navy millwork & black metal pendant lighting offers bar seating & ample workspace. Open living & dining areas W/wide 7-inch luxury hardwood, pot lighting & windows outfitted W/California shutters allowing natural light to pour in. 2pc bath adds function & style. Upstairs primary suite offers W/I closet & renovated ensuite W/quartz-topped vanity, custom glass W/I shower & B/I quartz bench. 2 add'l bdrms—one W/stunning arched window—offer generous space, large closets & access to 4pc main bath with shower/tub. Finished bsmt W/durable luxury vinyl plank floors & recessed lighting give rec room a polished feel—ideal for movie nights, gym or games area. Private home office offers space to work remotely & 2pc bath W/hexagon tile & quartz vanity completes the level. Fenced yard is bordered by mature trees that offer privacy & natural backdrop. Large wooden deck offers room for dining, lounging & BBQs. A few homes away from access to Greenway Trail System which winds through the neighbourhood & connects to Westminster Woods Park & nearby schools. Pergola Commons is just mins away offering groceries, restaurants, fitness, movie theatre & LCBO. With close prox. to 401 this home is as convenient for commuters as it is ideal for growing families. Tastefully designed & thoroughly upgraded this is a move-in ready home that delivers style & substance in one of Guelph’s most sought-after communities! (id:41954)
169 Edinburgh Road N
Guelph (Downtown), Ontario
This charming redbrick home nestled on a mature, tree lined 60x100 ft lot has a warm, and whimsical feel that makes a house a home. With undeniable curb appeal, from the crescent driveway inviting you in, to the picturesque stone walkway lined with beautiful flower beds, 169 Edinburgh is a standout in the community. Step inside to discover a bright and inviting interior featuring three spacious bedrooms, each with large windows that bathe the rooms in natural light. At the heart of the home, the updated kitchen boasts vaulted ceilings, a skylight, soft-close cabinetry, and sleek, modern finishes, creating a space that's both functional and stylish. The front room, adorned with bay windows and a ceiling skylight, offers a tranquil setting perfect for a formal dining room, home office, or additional living space. Toward the back of the home, a spacious great room offers the ideal space to relax or entertain, with glass sliding doors providing lovely views and easy access to the private backyard oasis. The backyard is truly a hidden gem - surprisingly large, shaded by mature trees, and perfect for indoor-outdoor living. Whether its sipping coffee on the covered patio or hosting a twilight dinner under the stars, this space is designed for memorable moments. Location is key...and this one is unbeatable. Just steps from downtown Guelphs vibrant core, enjoy walkable access to shops, cafes, restaurants, microbreweries, and charming century homes that give the area its unique character. Additionally, with both Suffolk St Park and Edinburgh Park just a 3-minute stroll away, this home is perfectly suited for young families, first-time buyers, or professionals looking to upsize. (id:41954)

