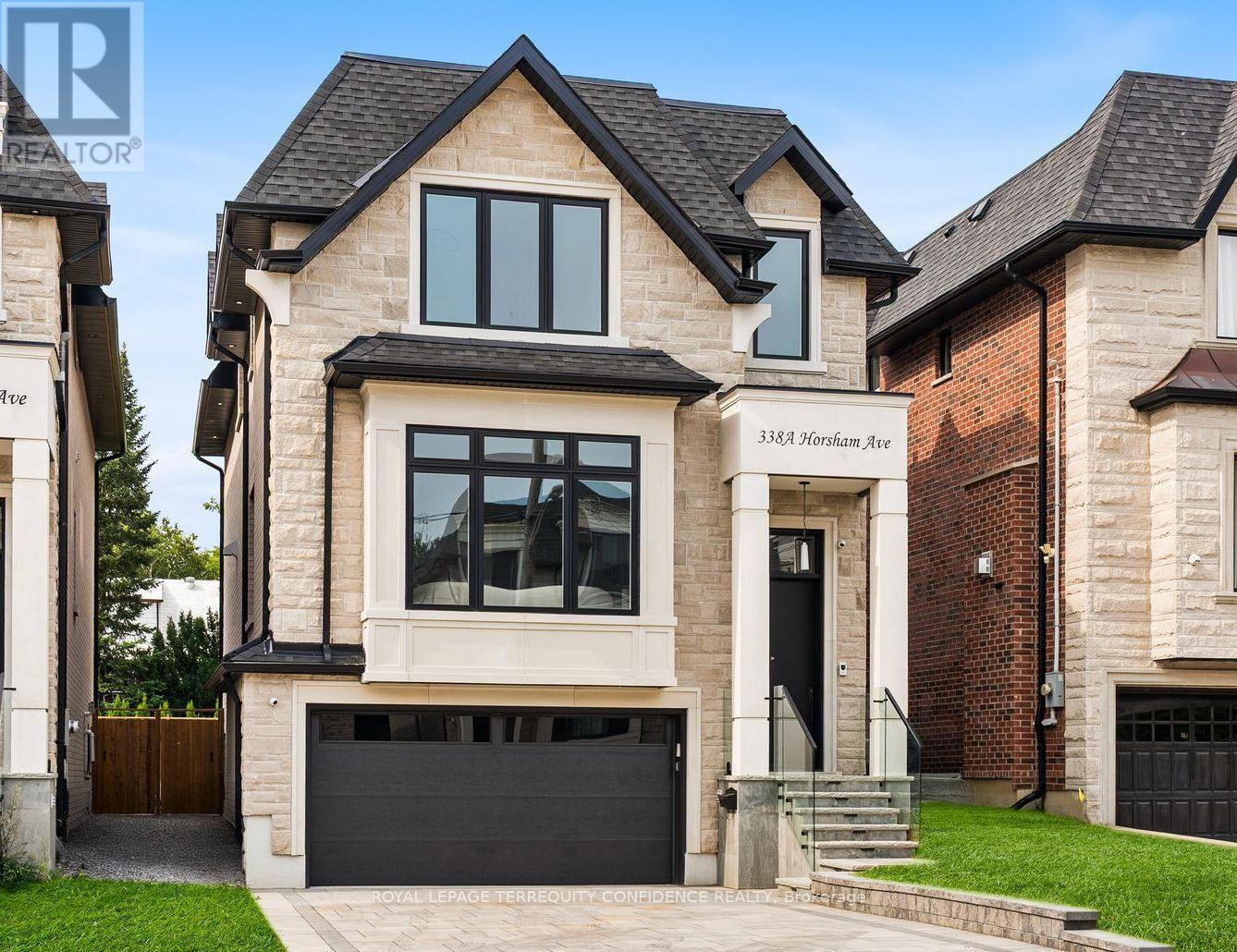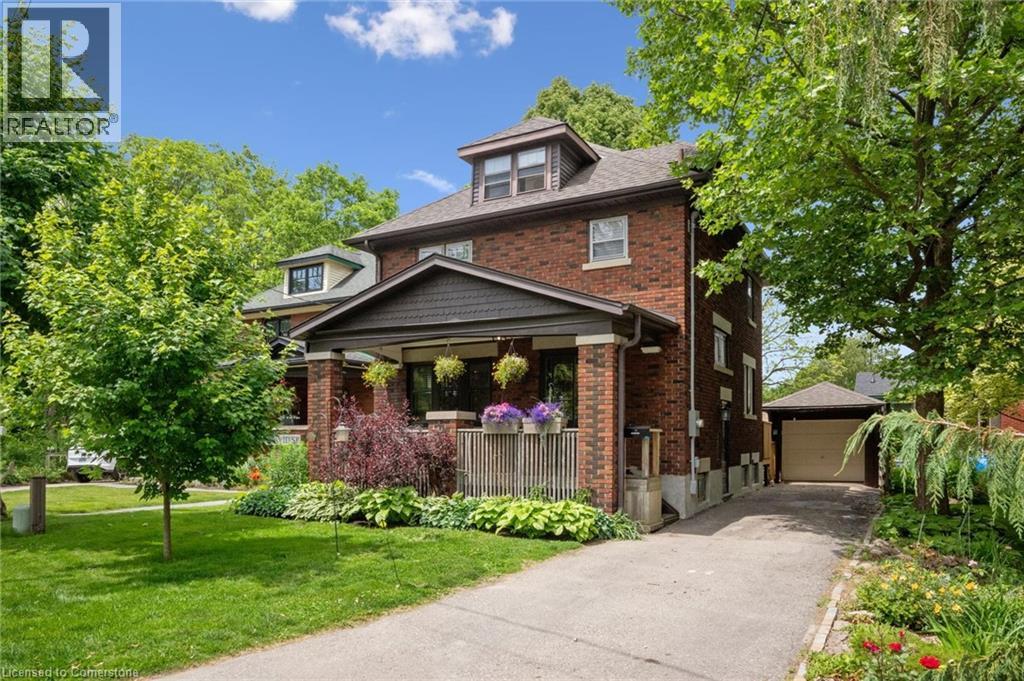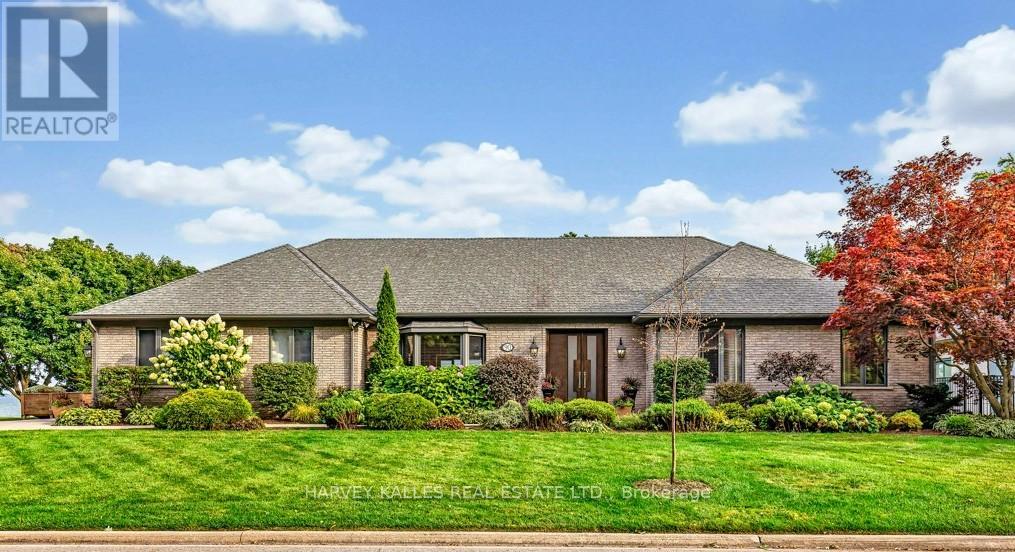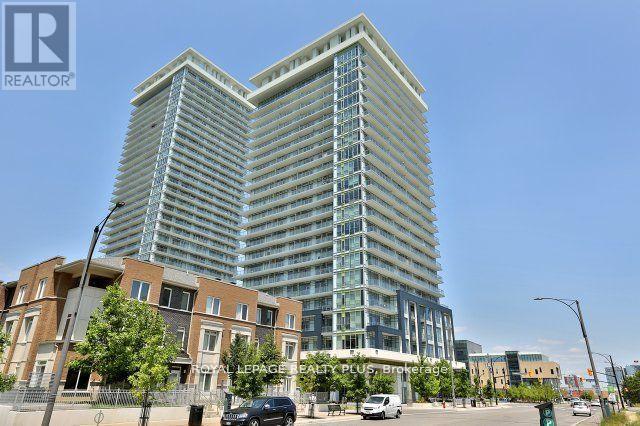57 Lampkin Street
Georgina (Sutton & Jackson's Point), Ontario
Welcome To 57 Lampkin St!- First Time On The Market! This Beautifully Upgraded And Truly Turnkey Home Offers 4 Bedrooms And 3 Bathrooms, With Approximately 2200 Sq. Ft Of Functional Living Space. The Main Level Boasts 9Ft Smooth Ceilings, Hardwood Flooring Throughout, And 18 Pot Lights For A Warm, Inviting Feel. Thoughtful Custom Touches Include A Striking Stone Feature Wall In The Dining Room, A Stylish Shiplap Accent Wall Along The Staircase, And Sleek Glass Frosted Doors Throughout. The Kitchen And All Bathrooms Are Finished With Granite Countertops, Along With Classic White Beveled Subway Tile, For A Fresh And Timeless Look. Enjoy Excellent Curb Appeal With Exterior Pot Lights, Professional Stone Work, And Meticulously Landscaped Front And Back Yards. Step Outside To Your Backyard Oasis, Perfect For Summer Nights By The Fire, Freshly Painted And Filled With Natural Light. This Home Is Bright, Airy, And Move-In Ready. Situated In A Vibrant Family-Friendly Community With School Bus Route, You'll Love The Easy Access To Parks, Trails, Splash Pad, Schools, Beaches, And Convenient Amenities. Minutes To Hwy 48 & 10 mins to Keswick & Hwy 404. Don't Miss This Rare Opportunity To Make 57 Lampkin St Your Forever Home! (id:41954)
33 The Links Road
Toronto (St. Andrew-Windfields), Ontario
Excellent Location (Yonge Street & York Mills Rd). Renowned THE LINKS Plaza Has Strong Loyal Customer Base In A Busy Area. A Wide Basement Available For A Variety Of Purposes. Separate Entrance For The Basement That Can Give You Extra Income. Low Rent: $3,565.61/M (TMT, HST, Water Incl.) Franchise Fee Only: $395.5/M HST Incl. Monthly Avg Gross Sales Of $30,000 (Grocery & Tobacco - $17K, Lotto - $13K). Avg Monthly Profit Aprox. $12,500. Avg Monthly Expenses Aprox. $4,800. Spacious Layout With Washroom & Office Room, Cozy, Bright & Beautifully Organized. Good Exposure To The Street & Ample Natural Lights. Great Neighbourhood. Owner Has Alcohol Selling License! Selling Snacks & Beer. Extra Income From ATM, Parcel Pick Up and Drop Off, Gift Items. Big Walk-In Cooler For Cold storage. Anchor Store Indoor Golf House, Doctors Office & Pharmacy, Animal Clinic & Pharmacy, Hair Dresser, Academic Coaching and So Many Offices. Tennis Court, Park, School Are Nearby. Profit Will Be Increased In The Extended Hours. Easy To Operate. No Experience Needed. Owner Will Train. Inventory Is EXTRA And To Be Adjusted Upon Closing. Currently Owner Operated. Great Potential To Grow. Don't Miss This Fabulous Opportunity To Start Your Business. **EXTRAS** Cash Register, Walk In Cooler, Refrigerator, Security System, Microwave, All Mounted Shelves In Store And Flower Shelves, Air Fryer, Food Warmer. Stock Is Extra. All Information To Be Verified By Buyer. (id:41954)
338a Horsham Avenue
Toronto (Willowdale West), Ontario
Welcome to this masterpiece of elegant design in the heart of the coveted Willowdale West neighborhood. At 338A Horsham Ave, discover warmth & luxury in this home with a spacious interior, extensive use of slabs, and refined finishes throughout. Enter to find the living and dining rooms with beautiful detailing: wall paneling with rounded corners, a cozy fireplace, double pot lights, built-in speakers, and an abundance of light flowing in from the large bay window. Continue on to the sublime eat-in kitchen, that comes equipped with a porcelain slab kitchen island, high-end Miele built-in appliances, serene breakfast area, large built-in bench, tall wine rack, and a walk-out to the deck. The magnificent family room features a vapor fireplace, built-in speakers, built-in shelves, a stunning design & wall paneling, and a view of the backyard. Upstairs, 4 bedrooms and a convenient laundry room grace the second floor; including the peaceful primary room, with a dazzling fireplace, built-in speakers, walk-in closet, and luminous 6 piece ensuite with heated floors. Soaring 12' ceilings elevate the basement, which features heated floors throughout. The recreation room boasts a grand wet bar, built-in speakers, fireplace, above grade windows, and walk-up; and an additional bedroom & bathroom provide even more opportunity. Additional features include a double car garage; 2 laundry rooms (basement rough-in); exquisite millwork & modern double LED pot lights throughout. Close to many high-ranking schools and tranquil parks. Live with comfort at this truly exceptional home, and experience modern leisure and luxury, in a highly convenient location. (id:41954)
1103 - 45 Charles Street E
Toronto (Church-Yonge Corridor), Ontario
Live in Yorkville for Only $438,000! Step into one of Toronto's most prestigious neighbourhoods without breaking the bank. This smartly designed 378 sq.ft. suite plus 72 sq.ft. balcony gives you everything you need to start owning. Perfect for the young professional who wants location, lifestyle, and value. With floor-to-ceiling west-facing windows, your home is filled with afternoon sunlight and vibrant city views. The FRESHLY PAINTED interior feels like new, offering a bright and welcoming space to unwind after a busy day. At Chaz Yorkville, world-class amenities are right at your doorstep. The Chaz Club on the 36th and 37th floors offers breathtaking skyline views, a sports theatre, private business venue, BBQ terrace, and a pampering lounge with massage chairs and a hydra massage bed. You'll also enjoy a fitness center, 24-hour concierge, business hub, guest suites, games and media rooms, sauna, and rooftop deck/garden. All this, in an unbeatable Yorkville location steps to Bloor Street, high-end shopping, fine dining, and two subway lines. Your Yorkville address is waiting make it yours today! (id:41954)
1501 - 33 Frederick Todd Way
Toronto (Leaside), Ontario
Welcome to this luxurious split 2-bedroom, 2.5-bath southwest corner suite in the coveted Upper East Village development. Bright and spacious, the sun-drenched layout features floor-to-ceiling windows, engineered hardwood flooring, and an oversized balcony with multiple walkouts, plus a private balcony off the second bedroom. Both bedrooms offer the convenience of en-suite baths, while the stylish kitchen is equipped with a premium appliance package, centre island, and built-in wine fridgeperfect for entertaining. Additional highlights include a dedicated laundry area with sink and custom built-in cabinetry. Parking and locker are included for added convenience. Residents will enjoy exceptional building amenities such as a 24/7 concierge, indoor pool, fully equipped cardio and weight room, and an outdoor lounge with BBQ area. Located in the highly sought-after Leaside neighbourhood, this home is just steps from transit, top-tier shopping, dining, and excellent schools. Experience a refined urban lifestyle in one of Torontos most desirable communities (id:41954)
180 David Street
Kitchener, Ontario
Nestled in the sought-after Victoria Park neighbourhood, this all-brick century home seamlessly blends timeless character with extensive modern updates. This lovingly maintained property boasts a fully renovated kitchen with new windows, a remodeled bathroom, and major mechanical upgrades - including a NEW FURNACE and UPGRADED ELECTRICAL (200 amp service with 60 amp garage subpanel). Recently REBUILT DETACHED GARAGE (15'11 x 10'1) with newer insulated door, opener, and remotes, ensuring convenience and security. With three spacious bedrooms plus a finished attic — ideal as a home office, guest space, or playroom — there’s plenty of room for your family to grow. The partially finished BASEMENT WITH SEPARATE SIDE ENTRANCE, offers incredible potential for future development or an in-law suite. Step outside to discover convenient PARKING FOR 4 CARS in tandem and 2 new insulated exterior doors that enhance energy efficiency. You're just steps from the scenic Iron Horse Trail and a short walk to downtown shops, dining, and transit — all while enjoying the peace and community feel of a historic neighbourhood. Don’t miss your chance to own a piece of local history in one of the city’s most desirable areas, offering a perfect combination of charm, space, and modern convenience. (id:41954)
21 Langevin Drive
Wasaga Beach, Ontario
Located close to Stonebridge Shopping Center, Restaurants, Banking, Medical & the new Library and Arena. This sidesplit offers approximately 1158 sq.ft. with 3 bedrooms on main level, an eat-in kitchen and dining room and generous living room, and a 4pc bath. The basement area partially finished includes a large family room with gas fireplace & wet bar, a 3 pc Bathroom, Laundry, and space to add another Bedroom if needed. The generous entry foyer is the ideal set up for INLAW SUITE//MULTI GENERATIONAL living and offers access to rear yard. Oversize single garage. Updated Shingles and Air Conditioner. Fully fenced & gated yard. The home is vacant and available for quick closing if needed. (id:41954)
4395 7 Highway
Asphodel-Norwood (Norwood), Ontario
Welcome home to your custom bungalow with breathtaking waterfront views. This move in ready home offers an open concept floorplan with 4 bedrooms, 3 washrooms, main floor laundry and a finished walk out basement with in-law potential. Large primary bedroom features an ensuite bath and walk-in closet. Walkout from your living room and enjoy the southern views from your expansive deck. Convenient Main floor laundry. The Mudroom leads into your insulated & heated oversized Garage/Workshop measuring 25ft x 25ft with 10ft ceilings and 220V. The basement offers a large rec room, washroom, 2 spacious bedrooms each with walk in closets and a sunroom overlooking the Norwood Pond. Relax in the Hot Tub or Fish & Kayak right from your own backyard. 200amp service in house and sub panel in garage. This home presents an opportunity to have your own oasis just steps away from the downtown area, with easy access to schools, shopping, and entertainment! (id:41954)
4 Troy Crescent
Guelph (Grange Road), Ontario
Welcome to 4 Troy Crescent in Guelph, the perfect start for first time buyers or young families in a freehold home. This charming 2 bedroom 2 bath detached home is tucked onto a quiet crescent in a family friendly neighbourhood, offering both comfort and potential. Step inside to find a bright and inviting main floor with a functional layout and hardwood floors in the living room. Upstairs you will discover both bedrooms are spacious and the full family bath provides comfortable living space, while the partially finished basement with an additional 3 piece bathroom offers options for a future rec room, office, or play area. Outside youll love the incredible private backyard. Whether your plans include gardening, entertaining, or simply unwinding, this back yard is perfect. With 2 car parking, municipal services, and an established neighbourhood setting, this home offers convenience and peace of mind. There are numerous local schools including public, Catholic, and French Immersion options and for those who love the outdoors you will discover several parks, walking trails, sports fields, a dog park, and playgrounds. If you' re ready to settle into your first home 4 Troy Crescent delivers great value in a fantastic Guelph location. (id:41954)
90 Oaklands Park Court
Burlington (Bayview), Ontario
Exclusive ultra-private, this street is home to many of Canada's most prominent families. Located on the shores of Lake ON it has almost an acre, with Burlington and Oakville mins away. The multi-million reno on this bungalow has transformed it into open concept west coast modern aesthetic using natural materials of wood, marble, stone and granite. The architecture embraces the natural setting offering multiple glass walk-outs to the water and views from all the principal rooms. The hot tub, pool with infinity edge overlooking the Bay is irresistible! One a few properties that are allows for a dock. Imagine, after work, you pop into your boat or kayak for a quick work out before slipping into the hot tub. The Great Room has a book matched marble floor to ceiling marble fireplace that is calling for a roaring fire on a winters night. The Observatory Room is special place, whether it is evening drinks or morning cappuccino you will find yourself drawn to sit and watch the lake. **EXTRAS** Air exchanger, Alarm system. Separate heating controls, hot water tank & Irrigation system. (id:41954)
812 - 360 Square One Drive
Mississauga (City Centre), Ontario
Stunning east-facing apartment with breathtaking panoramic views from the 8th floor. This 1-bedroom, 1-bath unit features 9-foot ceilings and is located in the Limelight North Tower, a green building offering incredible amenities, including 24-hour concierge, a large basketball court, gym, party room, fitness centre, media lounge, home theatre, BBQ area, observation deck, workstations, and garden plots. Situated in the heart of Mississauga City Centre, with endless activities and events nearby, such as Celebration Square, Sheridan College, and Square One Mall. (id:41954)
Ph3 - 75 King Street E
Mississauga (Cooksville), Ontario
Welcome To An Exceptional Opportunity To Own A Breathtaking Penthouse Unit In The Prestigious King Gardens, Located In The Heart Of Cooksville, Mississauga. This Fabulous 2-Bedroom Penthouse Offers Unparalleled Views Of Downtown Toronto & Lake Ontario, Along With A Prime Southeast-Facing Exposure That Floods The Space With Natural Sunlight Throughout The Day. Step Inside & Experience Luxury Living With An Array Of Modern Upgrades That Make This Penthouse Truly Stand Out. The High 9 Foot Ceilings Throughout The Unit Enhance The Sense Of Space & Light, While Pot Lights Add A Contemporary Touch. The Living Area Is The Perfect Spot To Unwind As You Take In The Glamorous Evening City Lights, Visible From Both The Living Room & The Large Balcony, Which is Accessible From The Second Bedroom & Living Room A Like. The Modern Upgraded Kitchen Is Designed For Both Style & Functionality, Featuring A Sleek Breakfast Bar, Vibrant Colorful Tiles (2023), & Newly Installed Honeywell Thermostats For Ultimate Comfort. Recent Updates Include Laminate Flooring (2023) & A Fresh Coat Of Paint (2022), Creating A Crisp & Inviting Atmosphere. New Modern Blinds Throughout Add To The Units Refined Ambiance. The Master Bedroom Offers A Tranquil Retreat With A Spacious Walk-In Closet & An Ensuite Washroom Boasting 6 Pieces & Jacuzzi Tub...The Perfect Way To Relax After A Long Day! The Ensuite Also Features A Raised Toilet For Added Comfort. The Second Bedroom Is Equally Well-Appointed, Offering Ample Closet Space & Access To Stunning Views. When You Have Guests You Have A 2nd 4pc Washroom With Upgraded Toilet For Privacy. This Penthouse Comes With 2 Executive-Style Side-By-Side Large Parking Spots Located Near The Elevator (B/P2-18 & 19), Making Coming & Going A Breeze. Additionally, You'll Find Excellent Transit Access, With Connections To Dundas, Hurontario, & Nearby Sherway Gardens Mall. Whether You're Heading Downtown Or To Local Hotspots, Commuting Is Effortless From This Prime Location. (id:41954)











