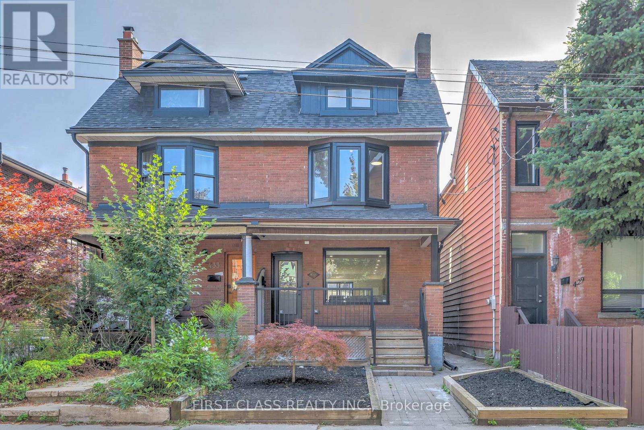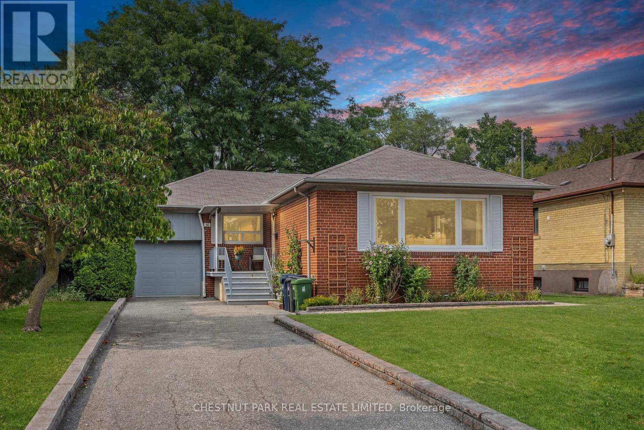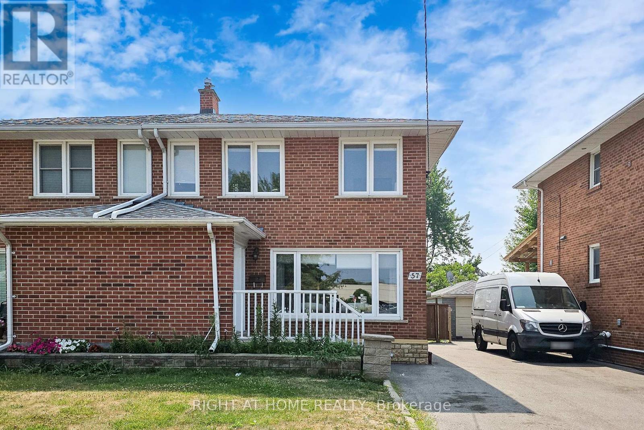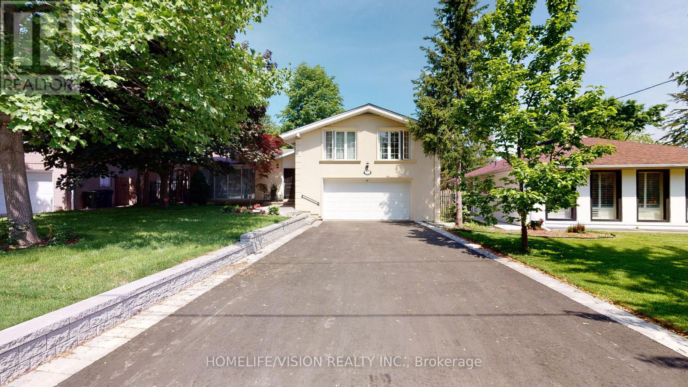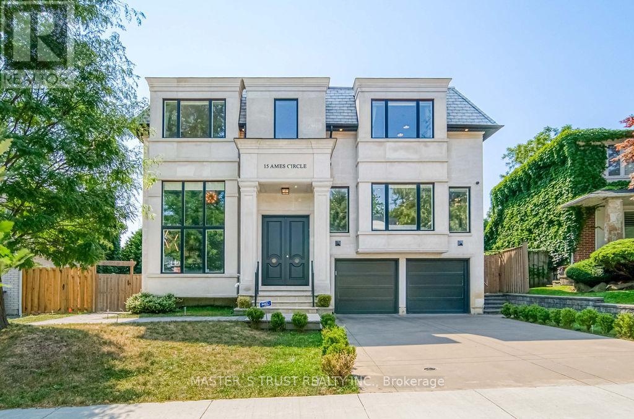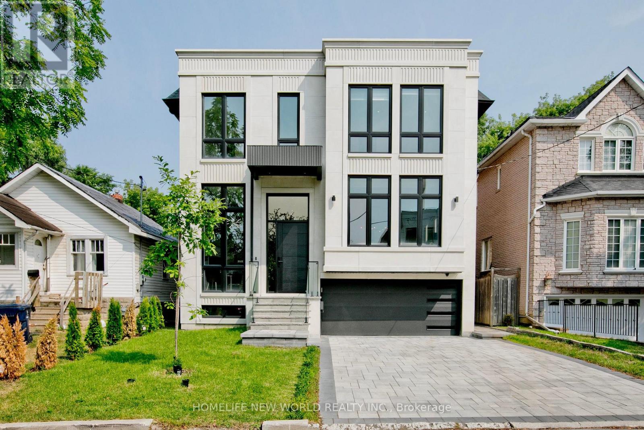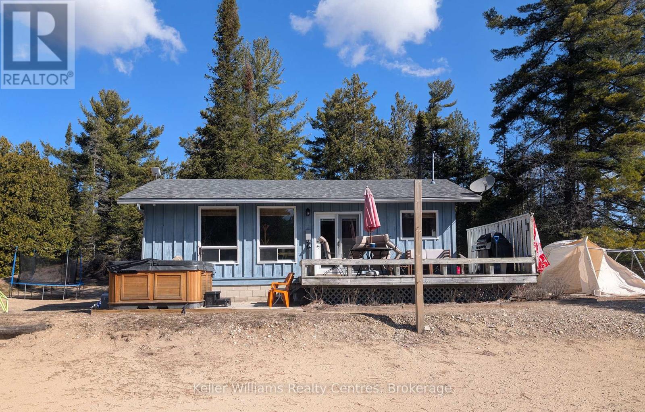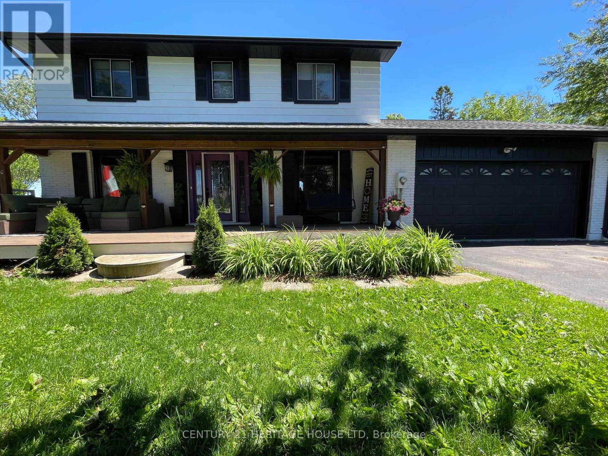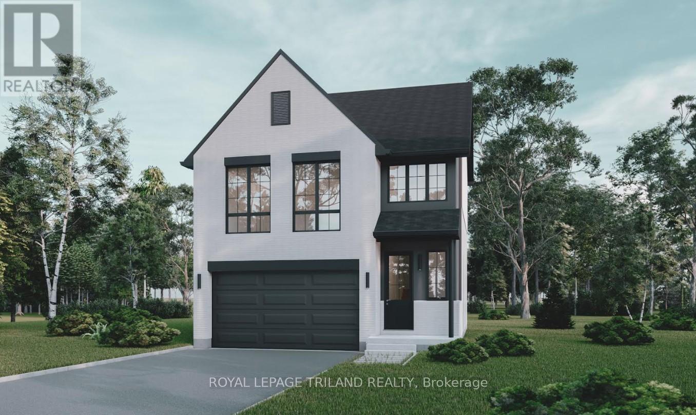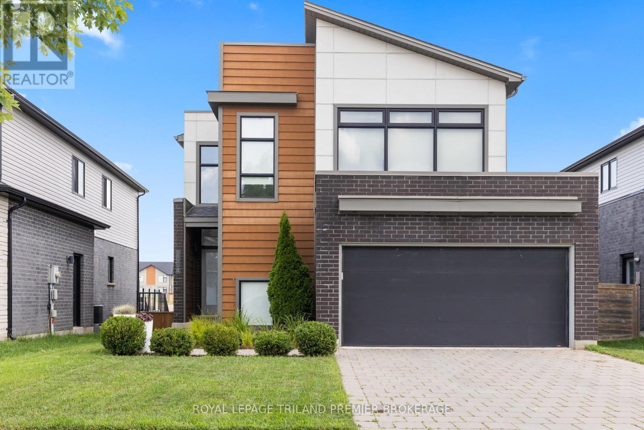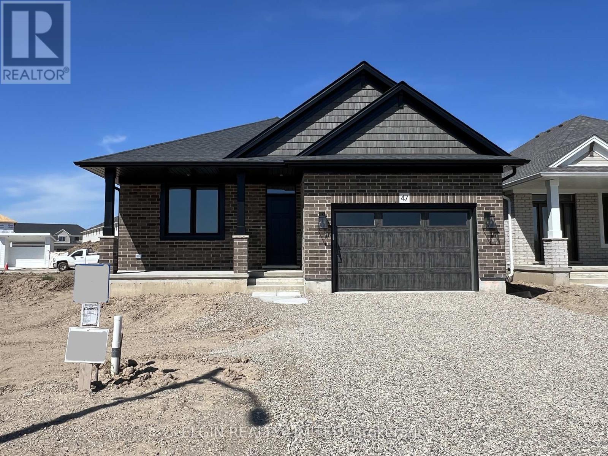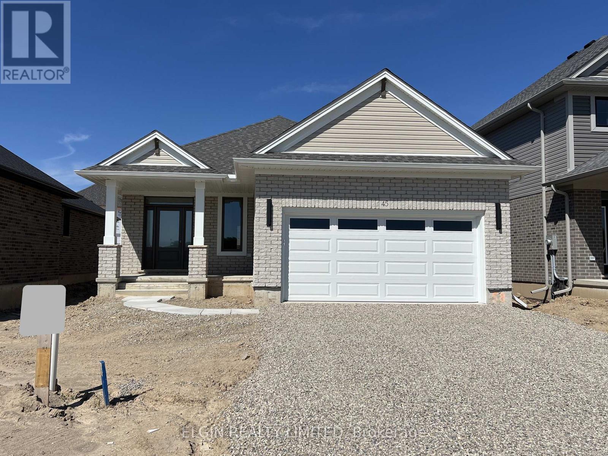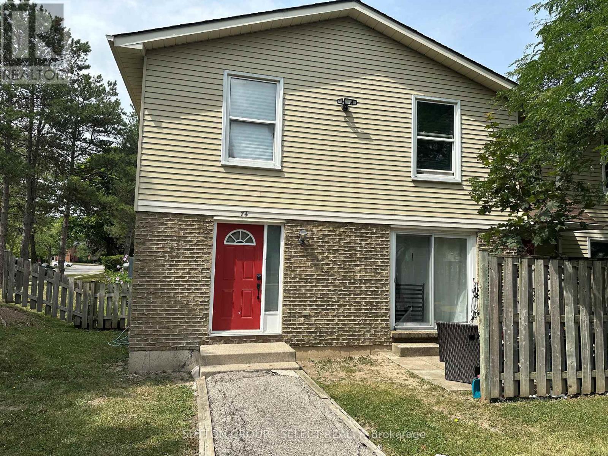431 Roxton Road
Toronto (Palmerston-Little Italy), Ontario
Welcome to this true architectural nested in the Toronto heart Little Italy. A family home w/nearly 3000 sq. ft. of living space on 4 levels. The open concept Main floor comes with a custom chief kitchen, with beautiful central island and B/I appliances. Main floor also offers all functional area, your in-home office, powder room, laundry site, mud area. Upstairs offers 4 well design bedrooms, which have 3 en-suites. The Primary Bedroom land on 2nd floor have a beautiful 4PC en-suites, showroom W/I closet and picture window to your lovely back yard. The Primary Bedroom land on 3rd floor have the most functional layout in downtown Toronto. 5PC En-suites, W/I closet, Floor to Ceiling Sliding Doors walk to your private Balcony with a CN-Tower view. Your basement comes with 2nd kitchen, 2nd laundry and other two rooms. You can use basement as your entertainment area, which one room be your gym and other room be your guest bedroom. Or, if needed, this is a legal 2 bedroom basement apartment with separate W/O entrance. Then, we walk into your quite back yard, the huge deck comes with BBQ gas supply, the little Green Area design for your pets and a Double Car laneway garage with separate electric panel supply a Tesla Universal Wall Connector Hardwired Electric Vehicle (EV) Charger. Floor plan can be download in document. (id:41954)
16 Everingham Court
Toronto (Newtonbrook East), Ontario
Stay forever on Everingham! Presenting a charming solid brick bungalow that offers both a rich history and immense potential. Nestled on a generous 50 by 185-foot lot, this residence provides a peaceful retreat on a quiet court with easy access to vibrant Yonge Street and essential transit hubs.Step inside to find a home that has been lovingly maintained for over 60 years, ready to move in and add your personal touch. With 3+1 bedrooms and 2 bathrooms, this home features a cozy primary bedroom, inviting living spaces, and a finished basement with its own side entranceideal for rental opportunities or an in-law suite. The large lot beckons the avid gardener or offers an excellent canvas for expansion or building anew.For those keen on accessibility, the location is unbeatable. Enjoy easy access to major thoroughfares including Highways 401, 407, and 404. Public transit users will appreciate the proximity to Finch Station and upcoming Steeles Station, making commuting a breeze.Whether you're a renovation enthusiast eager to transform this bungalow into a modern haven or a builder looking to capitalize on a prime location, the opportunities are as vast as the propertys sprawling backyard. Get ready to plant your roots and blossom here, where every day feels like a leafy escape from the city buzz! (id:41954)
29 Charnwood Road
Toronto (Banbury-Don Mills), Ontario
Welcome To This Stunning Two-Storey Detached Home With A Fully Finished Basement, Nestled In The Prestigious Banbury-Don Mills Community Of Toronto. Thoughtfully Renovated Over The Years, This Spacious Residence Offers 4 Generously Sized Bedrooms On The 2nd Floor, Plus An Additional Separate Room In The Basement Which Is Perfect For Guests, A Home Office Or Storage Space. With A Total Of 5 Bathrooms And Plenty Of Entertainment Spaces, Including A Beautifully Landscaped Backyard With A Swimming Pool, This Home Is Ideal For Both Everyday Living And Hosting. Upgrades Completed In 2025: Fresh Paint Throughout The Main And Second Floors, New Wood Flooring On Both Levels, Bay Windows Added In The Living Room And Second Bedroom With Ensuite, Upgraded Shower Floor Tiles In The Bathrooms, Updated Stairs And Railings, Modernized Interior Door Hardware. Laundry Room Enhanced With Added Shelving And A Countertop. Exterior Improvements Include New Sod And Mulch In The Front Lawn. Additional Features Include: Gas Fireplace In The Living Room, Kitchen With Pots & Pans Drawers, Pull-out Spice Racks, Garburator, And Water Filter Faucet (Filter Not Included And Sold Separately). Outdoor Storage Area For Swimming Pool Equipment, Pot Lights Throughout, Garage Door Opener System, And Rough-in Wiring For A Front Door Alarm/security Panel. Swimming Pool Updates: Filter Replaced In 2024 And Liner In 2023. Enjoy Easy Access To Transits, Hwy 401, And Leslie TTC Subway Station, As Well As Close Proximity To Top-tier Amenities Like The Shops At Don Mills And York Mills Gardens, Toronto Botanical Gardens And Edward Gardens, The Private Granite Club, Hospitals, And Some Of Torontos Most Reputable Private Schools Such As Toronto French School (TFS) Canada's International School, York University Glendon Campus, And Crescent School. Whether You're Commuting Downtown In Under 20 Minutes Or Enjoying The Nearby Parks, And Cultural Hubs, This Is Where Luxury Meets Lifestyle. (id:41954)
46 Woody Vine Way
Toronto (Bayview Village), Ontario
Beautiful Townhome in Convenient Location Finch/ Leslie ! Spacious 3+1 Bedrooms with bright, airy windows and excellent natural light*Finished Basement*Modern Design with upgraded flooring and elegant railing featuring iron pickets*Open Concept Living & Dining ideal for family gatherings and entertaining*Upgrade All Bathrooms either Vanity*Functional Layout*Gourmet Kitchen with breakfast bar, upgraded cabinets, backsplash, and countertop, plus a walkout to the Backyard for easy BBQs *Master Bedroom Retreat with a large walk-in closet and plenty of storage* Bright and Clean Bedrooms*Finished Basement with an extra bedroom, full bathroom, and entertainment room perfect for guests or a home office*Easy access to major highways and top-rated schools*Step to Transit, Supermarket, Restaurant, Bank.Move In Condition*Family-friendly community with parks and amenities nearby.Lawn care is handled by the management for your convenience (id:41954)
57 Wyndcliff Crescent
Toronto (Victoria Village), Ontario
Welcome to 57 Wyndcliff Crescent, nestled in the popular, secluded and much sought after neighbourhood of Victoria Village. Tons of natural light throughout. The open concept, spacious kitchen is perfect for entertaining family and friends featuring a walkout to a large backyard. Hardwood floors throughout, adding warmth and charm. The basement bedroom is versatile with the layout and can be used as a rec room. With a private drive and a massive, fenced yard, there's plenty of outdoor space for relaxation & play. Recent upgrades include new flooring in Kitchen, Fresh paint throughout and Pot lights. Self Contained Basement Unit with a Full Kitchen, Washroom and Laundry. Great opportunity for Rental Income. This location is surrounded by parks, playgrounds, tennis courts, and ball fields, making it perfect for active families. Nearby schools and shopping add convenience, while easy access to the DVP & 401 ensures you're well-connected. This home shows beautifully- move in and enjoy! (id:41954)
190 Lynedock Crescent
Toronto (Parkwoods-Donalda), Ontario
Welcome to 190 Lynedock Crescent a beautifully renovated and meticulously maintained4-bedroom home in the heart of Parkwoods. This bright and spacious residence features three bathrooms, brand new light fixtures, and gorgeous new flooring throughout. The inviting open-concept living and dining area flows seamlessly into a generous sized kitchen with a breakfast area, perfect for family meals or morning coffee. A convenient powder room, excellent storage, and a large backyard shed with electricity add to the homes functionality. The basement is great for a separate rental unit or in-law suite with kitchen rough in and living and bedroom area.The extra-deep driveway accommodates parking for up to four vehicles.Situated in the highly sought-after Parkwoods community, just south of the 401 and east of theDVP, you'll enjoy a peaceful, family-friendly atmosphere with excellent schools, nearby shopping, and TTC at your doorstep. Outdoor enthusiasts will love the incredible park network starting at Lynedock and Brookbanks Parks, leading through Deerlick Creeks 26-hectare ravine and connecting to the East Don River trails perfect for hiking, biking, and exploring nature.Best of all, right around the corner lies Fenside Park, offering tennis courts, a baseball diamond, Fenside Arena, playgrounds, and wide-open green space everything you need for an active and vibrant lifestyle. (id:41954)
1197 Dovercourt Road
Toronto (Wychwood), Ontario
Welcome to 1197 Dovercourt Rd. This 3+1 bedroom semi-detached home is located in one of Toronto's most desirable neighbourhoods! This rare & unique property offers 3 kitchens, 3 bathrooms, 200Amp panel and a detached garage with convenient laneway access. This home is perfect for multi-generational living with incredible potential for investors, renovators, or families looking to create their dream home that is close proximity to Wychwood Barns and a short walk to Geary Ave, featuring some of the best restaurants and bars such as Baldassarre, Jenn Agg's new venture General Public, Paradise Grape Vine, North of Brooklyn, and many more! (id:41954)
270 Brighton Avenue
Toronto (Bathurst Manor), Ontario
Welcome to 270 Brighton Ave - an elegant two family home where luxurious design effortlessly merges with comfort. This completely renovated bungalow, boasting 1809 sq ft of living space on both floors (mpac), 3 + 2 bed / 3 bath, spacious 57 x 115 premium lot in the coveted Bathurst Manor neighborhood. Every facet of this residence has been meticulously curated to create refined living. Exhibiting timeless elegance, the main floor showcases a stunning kitchen with custom cabinetry. A generous 5 x 7 quartz center island takes centre stage, an expansive full wall servery adjacent to living and dining room offering an open concept floor plan adds a touch of grandeur. Thoughtful details abound, including engineered hardwood flooring, creating a sense of warmth and luxury. The Lower level offers a separate entrance to a renovated self contained spacious two bedroom apartment offering a Kitchen, open floorplan design and individual laundry facilities. The serene backyard an idyllic setting for relaxation and hosting memorable get-togethers. Presently Leased at $6750.00/ month. Floor Plans attached. (id:41954)
12 Flaremore Crescent
Toronto (Bayview Village), Ontario
Stunning 4+1 Bdrm Side Split Recently Renovated In A Quiet Crescent In The Heart Of Bayview Village with Side Entrance to the Heated Floor Family room. Steps Away From Subway, Ravine, Park, Mall, Restaurants, Schools, Community Centre and All Amenities Top Rated Schools, (Earl Haig Ss, Bayview Ms And Elkhorn School). 2 Car Garage With 4-Car Park Driveway. Minutes To Subway, 401, And 404. Large Pie-Shaped Lot Widens to 90 Feet At Rear. Eng Hardwood Throughout. New Appliances. Finished Basement, Roof Heaters. (id:41954)
731 Glencairn Avenue
Toronto (Englemount-Lawrence), Ontario
Oversized Back-Split Bright and Spacious 2 car garages home in Lawrence-Englemount Neighborhood, 4+1 Bdrms with 5 washrooms, 3 full kitchen and 3 sets of washers and dryers ideal for large family or multi-generational families, Separate Entrances to self-contained in-law suite, Pot lights (2024), Laminate floor (2024), fully upgrade kitchen has central island with quartz counter (2024) & walk out to the deck, all upgraded washrooms (2024), washer and dryers ground floor and in between (2024), washroom mirrors (2024), all light fixtures (2024), deck (2024), new front door (2024), new backyard stone (2024), Private balcony, No sidewalk, Close To subway, Schools, Parks, Yorkdale, Ttc, banks, restaurants, quick access to highway 401 and community centre. (id:41954)
15 Ames Circle
Toronto (Banbury-Don Mills), Ontario
Luxury Redefined in One of Torontos Most Prestigious Neighbourhoods.Featuring the latest in technology and comfort, this residence showcases the finest architectural integrity with striking contemporary design and finishes. Offering over 5,800 sq.ft. of luxurious living space, the home boasts soaring ceilings and massive windows that flood the interior with natural light.Meticulously crafted with extensive custom cabinetry and a 3Level elevator. The magnificent main floor is perfect for entertaining, highlighted by a stunning custom kitchen with walk-in pantry, premium appliances, wine cooler, and built-in quality shelving throughout.The gorgeous primary suite offers a spa-like ensuite and a walk-in closet with skylight.Upstairs features 4 spacious bedrooms with 4 ensuite bathrooms, and an airy open-concept layout. Ceiling heights include 25' at the foyer, 10' on the main floor, and 9'on the second level.The fully finished walk-up basement includes heated floors, a large recreation area, sauna, and two additional bedrooms, all with a walkout to the professionally landscaped yard. Located just steps from Edwards Gardens, Sunnybrook Park, Shops at Don Mills, Banbury Community Centre, Hwy404&401, TTC. Top schools Zone(Denlow PS, York Mills CI) and Close to Toronto top private schools including TFS. (id:41954)
70 Abitibi Avenue
Toronto (Newtonbrook East), Ontario
Spectacular Custom-Built Residence with Stunning Open Concept Layout in Willowdale East Oasis. Appx. 3,250sft GFA + 1,200 sft Finished Bsmt. Quality Large Precast Pannel Front Facade w/ Elegant Profile. Soaring 13ft high Foyer and Library w/ Masterpiece Millwork. Smart Home with Built-in Speakers, Motion Detectors & Alarm System. Bright and Spacious Large Skylight with Double-Car Garage, Heated Master Washroom Floor & Bsmt Recreational Area. Elegant Modern Eat-In Kitchen With Large Slab Counter Tops And Water Fall Islands. B/I Paneled Wolf Sub-Zero Refrigerator & Freezer, 6-Burner Wolf Gas Stove. High End Custom Cabinet with Second Kitchen, Wet Bar& Wine Fridge, Bright Gymn. In Law Nanny Room, Garage w/ Remote Control. Much More...... (id:41954)
214 Ogimah Road
Native Leased Lands, Ontario
Your Perfect Sauble Beach Cottage Escape. Move-In Ready & Steps from the Water! Unwind, Explore, & Make Memories in this charming fully winterized 3-Bedroom Cottage on Saugeen First Nations Land. Looking for an affordable, turn-key getaway near Sauble Beach? This updated cottage is the perfect escape for families, retirees, and adventure seekers who crave the cottage lifestyle without the hefty price tag. Located on Saugeen First Nations Land, this property offers a private yard, water access across road, and modern updates making it an incredible retreat for summer fun and relaxation. Step inside & feel the warmth of high-end cork flooring, known for its soft feel, insulation benefits, and durability ideal for cottage living. The updated kitchen maximizes space with smart storage solutions, making meal prep easy after a long day on the water. Everything is on one level, offering a seamless and accessible layout. This property is designed for making memories outdoors, with a large private yard perfect for hosting summer BBQs and family gatherings. A volleyball net adds a fun twist to outdoor activities, while 3 sheds, 1 with hydro & water offer convenience & extra storage. Exterior has a 220volt plug for EVS. The spray-foamed crawl space ensures energy efficiency. Water access is just steps away! Enjoy the sand-banked river, perfect for swimming, relaxing in calm waters, canoeing, kayaking, & fishing right from your own dock. Only minutes from Sauble Beach, you're never far from miles of sandy shoreline, local shops, restaurants, & exciting summer events. This is affordable, low-maintenance cottage living, turnkey & move-in ready, just bring your bags! It is perfect for families, retirees, or weekend warriors looking for a getaway, and is ideally located for outdoor enthusiasts & beach lovers. Don't miss this rare opportunity to own a charming, updated cottage in Sauble Beach at an unbeatable price. Book your private showing today! (id:41954)
6958 Sunset Road
Central Elgin, Ontario
Nestled on a private half-acre lot, 6958 Sunset Road is a beautifully updated 4-bedroom, 3-bathroom home that combines modern style with plenty of room to enjoy life's best moments. This spacious home is perfect for growing families, those who love to entertain, or anyone seeking a peaceful retreat just minutes from all the action. The home features a renovated kitchen (2025) that will inspire your inner chef. With its fresh, contemporary design and high-end finishes, this kitchen is equipped with all the space and amenities you need for cooking and socializing with family and friends. The main floor offers two generously-sized living rooms, making it easy to spread out or host large gatherings. Whether you're relaxing with loved ones or hosting a lively get-together, you'll appreciate the flow and functionality of this well-designed space. Step outside, and you'll find your very own backyard oasis. A covered deck and hot tub provide the perfect spots for unwinding, while the pond and fire pit create an inviting atmosphere for evening relaxation. The large shed is perfect for storage, and there's plenty of room for all kinds of outdoor activities whether it's playing sports, gardening, or simply enjoying the peaceful surroundings. Location is key, and this home offers the perfect balance. It's just a 10-minute drive to Port Stanley's stunning beach and 10 minutes to shopping and amenities in St.Thomas. This combination of tranquility and convenience makes it the ideal place to call home. Don't miss your chance to own this gorgeous property at 6958 Sunset Road. Call today to schedule a tour and experience it for yourself! (id:41954)
3841 Big Leaf Trail
London South (South V), Ontario
Welcome to the stunning Chateau model, a beautifully designed 2 storey, open-concept home featuring 3 bedrooms and 3 bathrooms Built by Grand Oak Homes, this modern farm house design combines style, function, and comfort with clean lines, 9 foot ceilings, and large windows that flood the home with natural light. The heart of the home is the spacious living area, highlighted by an airy open concept floor plan. The kitchen boasts quality finishes and seamlessly connects to the dining and living spaces, creating the perfect environment for both everyday living and entertaining. Both bathrooms feature luxurious tiled showers, while the master suite offers a tranquil retreat. A double car garage provides plenty of storage and convenience, while the option to add a side entrance for a future basement apartment adds additional potential. Located in the highly sought-after Lambeth Magnolia Fields subdivision, this home is ideally positioned just minutes from Highway 401, Highway 402, schools, shopping, gyms, golf courses, and nature trails. With Grand Oak Homes Renowned attention to detail and customizable plans, you can tailor the home to suit your needs. (id:41954)
278 Shepherd Street
Sarnia, Ontario
This well-maintained 1.5-storey home on a quiet street is just steps from the Farmers Market, parks, schools, & everyday amenities. The main floor features an open-concept living & dining area with newer laminate flooring & large windows that fill the space with natural light. The updated kitchen is both functional & inviting, with modern cabinetry & plenty of room for daily living. 2 spacious main floor bedrooms provide flexibility, while the loft upstairs offers a versatile bonus space, ideal as a third bedroom, studio, or retreat. The fully finished basement expands your living space with a cozy rec room, a combined bathroom & laundry area, & a private guest space or home office. Additional highlights include a new energy-efficient gas furnace installed in 2024, central air, & an insulated detached garage with electrical service, perfect for hobbies or a workshop. This is a solid, well-cared-for home in a desirable location, ready for its next chapter. (id:41954)
2054 Wateroak Drive
London North (North S), Ontario
Welcome to this stunning two-storey home located in the desirable Foxfield subdivision of Northwest London. This beautifully built residence offers 4 spacious bedrooms, 3.5 bathrooms, and a fully finished walk-out basement, perfect for extended family living or entertaining. Backing onto a peaceful ravine, the backyard offers a private, nature-filled retreat with scenic views year-round. Inside, you'll find contemporary finishes throughout, a thoughtfully designed layout, and plenty of natural light. The open-concept main floor features a bright double height foyer with built-in storage; kitchen with breakfast bar, custom cabinetry and stainless steel appliances; 2-piece powder room; great room with custom accent wall; dinette with direct access to a deck perfect for BBQ, and convenient main floor laundry with additional access to the backyard. The upper level boasts 3 generous bedrooms (privacy film/UV film installed on bedroom windows), including a primary suite featuring a walk-in closet with custom organizing system and 4-piece spa-like ensuite with double sinks, linen closet, and large tiled shower with glass enclosure. Sip your morning coffee overlooking the ravine on the main levels deck with glass railing or on the lower patio/deck with pergola. Enjoy the convenience of a double-car garage and the quality craftsmanship that sets this home apart. Custom blinds on most windows, and hardwood flooring/stairs throughout. A rare opportunity to own a ravine lot in one of Londons most sought-after neighbourhoods don't miss it! (id:41954)
3389 Emilycarr Lane
London South (South W), Ontario
Welcome to 3389 Emilycarr Lane, a spacious 4-bedroom, 3-bathroom home in the desirable Copperfield neighbourhood of South London. Situated on a quiet street backing onto the Teppermans lot, this property offers added privacy and peaceful views with no rear neighbours.Step inside to an inviting open-concept main floor, perfect for entertaining and everyday living. The bright kitchen, dining, and living areas flow seamlessly to a backyard deck, ideal for summer BBQs or morning coffee in a tranquil setting.Upstairs, you'll find four generous bedrooms, including a primary suite with a private ensuite bathroom and ample closet space. The finished lower level adds extra versatility with a spacious games room or rec room, ready for movie nights or family fun.Located in family-friendly Copperfield, you're just minutes to schools, parks, shopping, restaurants, Highway 401, and all the amenities of South London.This home offers the perfect blend of space, comfort, and locationbook your showing today! (id:41954)
145 Walker Street
West Elgin (West Lorne), Ontario
Nestled on a stunning 1.17-acre lot that feels even larger, this gorgeous property offers the perfect blend of space, comfort, and outdoor living. With 3+1 bedrooms, 4 bathrooms, and a 2-car garage, this home is ideal for growing families, multigenerational living, or those craving more room to breathe. The fully finished basement features its own kitchen, making it an excellent setup for multigenerational families, independent young adults, or even guests who want privacy and convenience. Whether you're accommodating parents, kids, or creating an in-law suite, this flexible space adds incredible value and functionality to the home. Step outside and experience the real showstopper your very own backyard paradise. Enjoy two tranquil ponds, a wood-fired pizza oven, a workshop with hydro, and mature fruit trees dotting the landscape. Whether you're an avid gardener, outdoor chef, or simply love relaxing in nature, this property delivers it all. This rare opportunity offers the peacefulness of country living with all the modern comforts. Don't miss your chance to make this one-of-a-kind retreat your next home! (id:41954)
47 Hemlock Crescent
Aylmer, Ontario
Move-in ready and ideal for young families or empty nesters, the 'Handfield' bungalow by Hayhoe Homes features 3 bedrooms (2+1), 3 bathrooms, and a 1.5-car garage in a well-designed, open-concept layout. The main floor offers 9' ceilings and luxury vinyl plank flooring (as per plan), with a stylish kitchen that includes quartz countertops, a tile backsplash, and central island flowing into the great room with cathedral ceiling and patio door to a rear deck complete with BBQ gas line. The primary suite features a walk-in closet and a 3-piece ensuite with shower. A second bedroom, a full bathroom, and convenient main floor laundry round off the main floor. The finished basement adds a spacious family room, 3rd bedroom, and bathroom. Additional highlights include a covered front porch, central air & HRV system, Tarion New Home Warranty, and numerous upgrades throughout. Taxes to be assessed. (id:41954)
45 Hemlock Crescent
Aylmer, Ontario
Move-in Ready! The 'Trentwood' bungalow by Hayhoe Homes features 2 bedrooms, 2 bathrooms, and a bright open-concept layout with 9' main floor ceilings, hardwood and ceramic flooring, and a great room with cathedral ceiling and gas fireplace. The designer kitchen includes quartz countertops, a tile backsplash, large pantry and island, opening onto the eating area with patio door to the rear deck with gas BBQ hookup. The primary suite includes a spacious walk-in closet and ensuite with double sinks and shower. A partially finished basement provides a large family room with space for future bedrooms and bathroom. Includes convenient main floor laundry, double garage, covered front porch, Tarion warranty, plus many upgraded features throughout. Taxes to be assessed. (id:41954)
110 Forward Avenue
London North (North N), Ontario
Cute a button doesn't come close to capturing the charm of this adorable cottage! A convenient entry with ample built-in storage flows seamlessly to a spacious principal room, currently set for dining to easily seat a crowd. Flooded with natural light, multiple windows brighten the space while maintaining a cozy atmosphere to enjoy. The chic tone of the quaint kitchen features open shelving and butcher block counters before you'll be easily persuaded to settle in the den where enchanting views of the sprawling backyard and river will soothe your soul. Watch the sunlight dance through the tree branches with natures backdrop to enjoy all to yourself in front of the fireplace with field stone surround and live edge wood mantle. Main floor bedroom comfortably fits a queen bed and is conveniently adjacent to the full bathroom. Wander through a cozy nook before discovering more upstairs, generous space flex to utilize as you need it, whether a large bedroom, or combination office/play quarters are on your wishlist. The partially finished lower level includes plenty of room for storage, utilities and laundry, a 3 piece bathroom, and additional room. Add your personality with a few finishing touches. Noteworthy exterior details include a single car garage and spectacular premium lot that is 180 deep, backing onto the Thames River. Not your everyday find, making this gem a special opportunity! Tucked away at the end of a quiet street, enjoy proximity to the downtown core in just minutes, with easy access to Western University and many conveniences and amenities to compliment your lifestyle. (id:41954)
74 - 70 Fiddlers Green Road
London North (North P), Ontario
Welcome to 70 Fiddlers Green desirable end unit in the highly sought-after Oakridge Park condominiums, located in one of London's most prime neighbourhoods. This well-designed two-bedroom, one-bathroom home offers the perfect balance of comfort and convenience, making it an excellent choice for first-time buyers, downsizers, or investors looking to expand their portfolio. Just steps from Oakridge High School, Real Canadian Superstore, a variety of restaurants, and so much more. Enjoy the beauty of nearby parks, the serene Sifton Bog, scenic walking trails, all within walking distance. (id:41954)
31 - 3635 Southbridge Avenue
London South (South W), Ontario
Welcome to this modern, only 4-year-old townhouse offering ~1,771 sq. ft. above ground, with 3 bedrooms, 2.5 baths, and 2 stories of thoughtfully designed living space. Combining like-new condition with contemporary style, this home delivers both comfort and sophistication. The open-concept main floor with 9 ceilings provides a bright, spacious layout perfect for everyday living and entertaining. Upstairs, 8 ceilings add to the cozy charm of three generously sized bedrooms, including a primary suite with a walk-in closet and 4-piece ensuite. Enjoy a sleek, modern kitchen with quartz countertops, soft-close cabinets, stainless steel range hood, and premium finishes. Central A/C and quality flooring throughout ensure comfort year-round. This move-in-ready, vacant home also features a rare lookout basement with endless potential. With a low $150/month maintenance fee, you get the ease of low upkeep with the pride of ownership. Ideally located near transit, retail, parks, schools, and major highways. Only 4 years old and shows like new don't miss your chance to make this exceptional property your next home or investment! Quick closing available! (id:41954)
