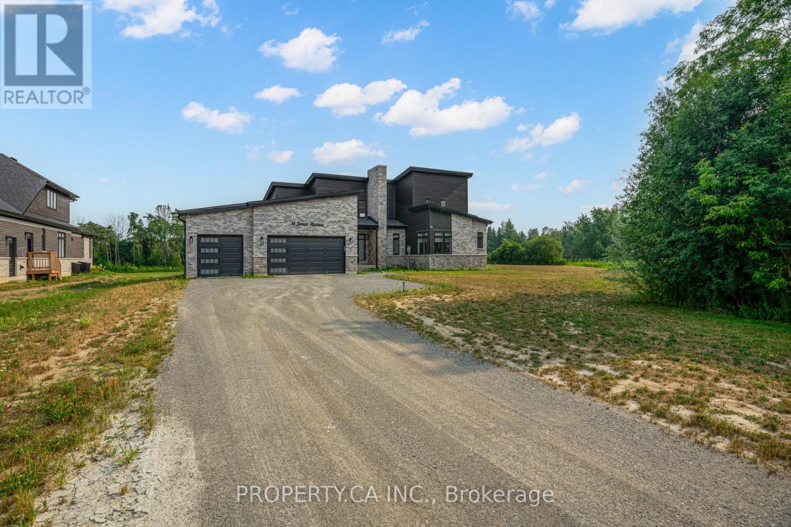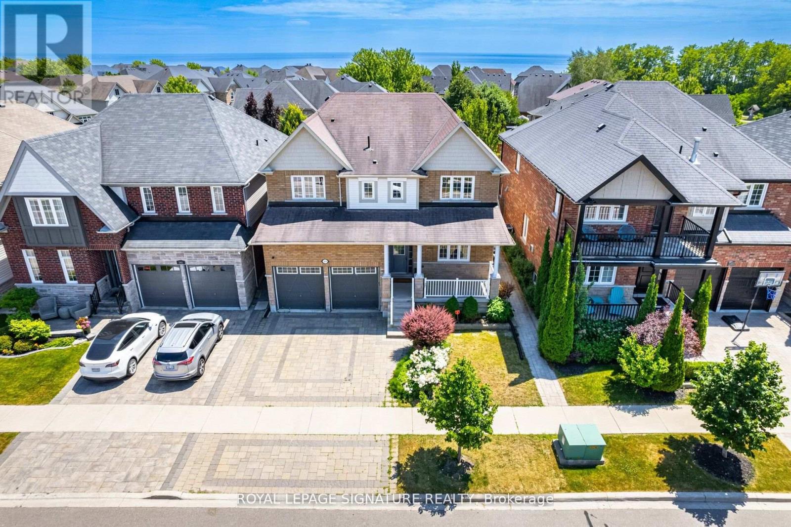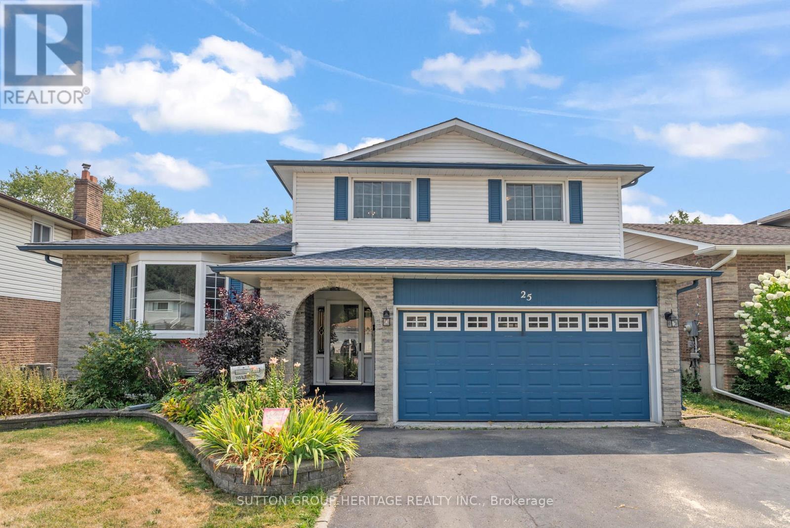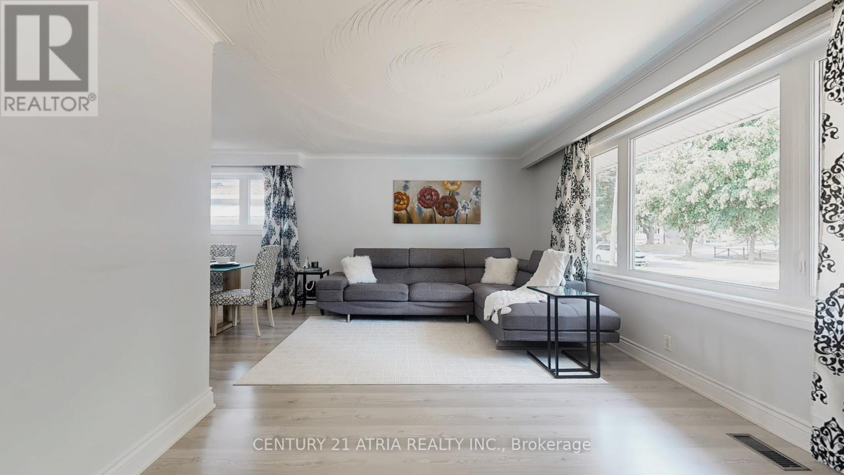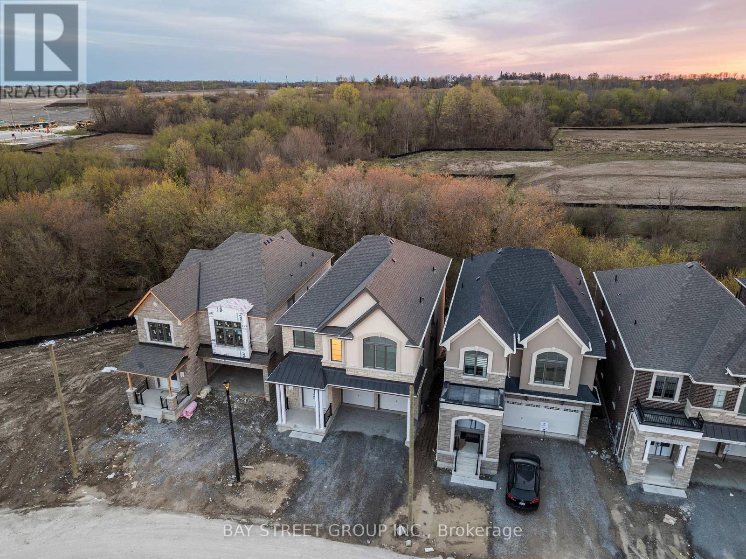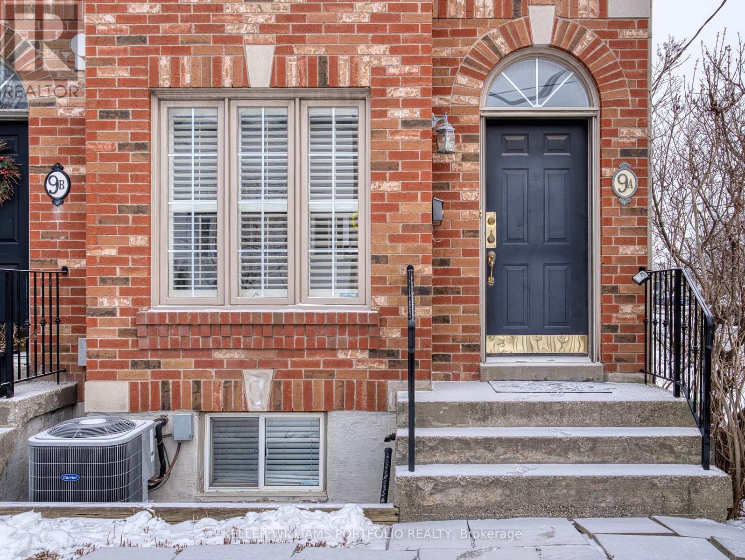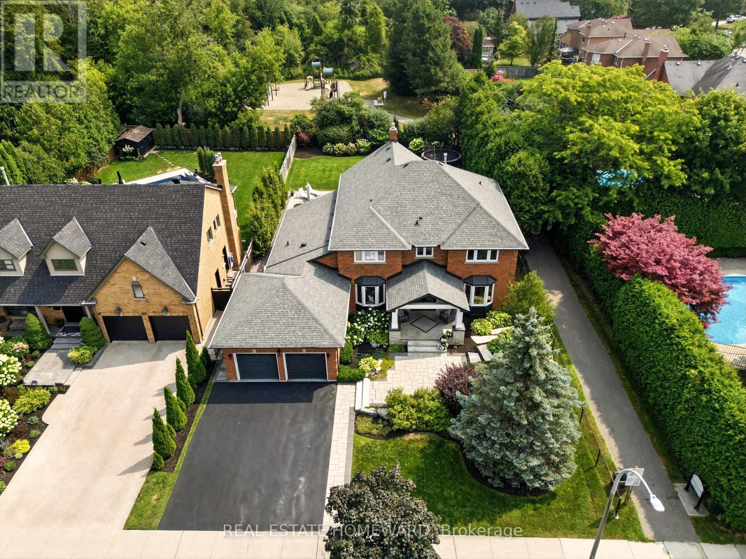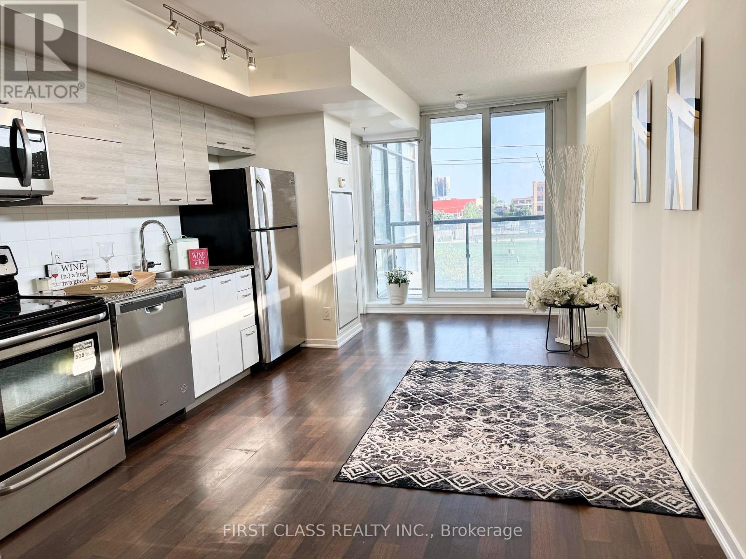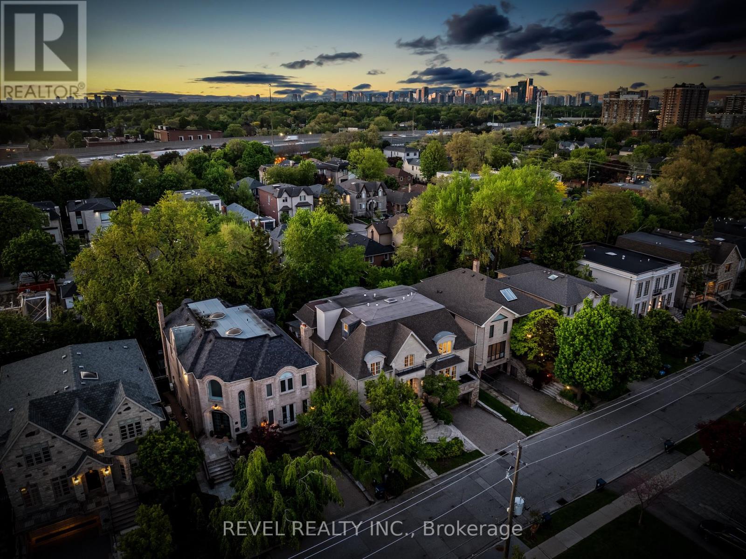11 Jones Avenue
Clarington (Bowmanville), Ontario
Welcome to this ultra-modern, custom-built luxury home set on an impressive nearly 2-acre lot, offering the perfect blend of design, comfort, and future potential. Boasting approx. 3,500 sq ft of beautifully crafted living space, this home features 4 expansive bedrooms, a 3-car garage, and a massive driveway with ample parking. Step inside to find separate living and family rooms, including a grand living area ideal for entertaining. The designer kitchen is a showstopper sleek, modern, and functional, with extra custom storage to meet all your needs. Built with attention to detail and quality, this home offers not only style and space but also incredible investment potential. With a provision to split the lot, you could build a second home while maintaining privacy. Theres also potential for a second driveway from the adjacent street, enhancing both access and value. Located less than a minute from Hwy 401, this property offers unmatched convenience for commuters while maintaining the peace and privacy of estate living. Whether you're looking for a dream home or a smart long-term investment, this one has it all. Don't miss this rare opportunity to own a standout property with luxury finishes, future development potential, and an unbeatable location. (id:41954)
178 Angus Drive
Ajax (Central), Ontario
Welcome to 178 Angus Drive, Ajax Bright, Stylish & Perfectly Located! Step into this beautifully maintained corner-lot home where natural light floods every room, creating a warm and inviting atmosphere. With all hardwood flooring throughout, this residence offers a seamless blend of elegance and comfort from top to bottom. The thoughtfully designed layout provides ample space for both everyday living and entertaining, while the abundance of windows ensures every corner is filled with sunshine. With a rough-in ready for a stove in the basement that can be easily convert to a kitchen. Located on a premium corner lot, you'll enjoy enhanced privacy and curb appeal. Tucked in a quiet, family-friendly neighborhood, this home is just minutes from Highway 401, making commuting a breeze. You'll also love the proximity to parks, schools, shopping, and essential amenities everything you need is right at your doorstep. 178 Angus Drive isn't just a house, its a place to call home. (id:41954)
8 - 12 Eaton Park Lane E
Toronto (L'amoreaux), Ontario
Best location! Best unit in this area! This fantastic townhouse is for you: facing south, with upgraded 4 bedrooms, spacious living room and kitchen, on the corner lot directly to the elevator of the parking ground, you can enjoy all season sunlit life with extra frontage, extra windows and amazing top terrace. The basement is a complete separate unit for in-laws/extra income! Most of all, this beautiful townhouse has 2 parking spaces underground, and 1 parking on the ground, totaling 3 parking spaces! It is on the park, nice schools, steps to TTC, mall, grocery stores, and restaurants. One of the best community center is nearby. It is a gem for your dream house searching! The potential value is beyond your imagination. (id:41954)
12 Lark Street
Toronto (The Beaches), Ontario
Charming Solid Brick Semi in the Prestigious Beaches Triangle Priced To Sell! An exceptional opportunity for both homeowners and investors! Nestled in the highly sought-after Beaches Triangle, this well-maintained semi-detached home features numerous upgrades throughout. Enjoy a rare oversized detached garage, a fenced backyard, and a private enclosed deck perfect for outdoor living and entertaining. Situated on a wide rectangular lot with two parking spaces, this property offers both comfort and convenience. Just minutes to downtown and steps from Queen Streets vibrant cafes, shops, and transit, this is your chance to own in one of Toronto's most desirable neighbourhoods. Property sold in as is condition. Motivated Sellers Don't Miss This Must-See Property! (Under Power of Sale) (id:41954)
2832 Tippett Mews
Pickering, Ontario
Exceptional 4-Bedroom, 2258 Sq. Ft. Corner End-Unit on Premium Lot Overlooking Park! Discover an incredible opportunity in one of Pickering's most coveted neighbourhoods surrounded by elegant detached family homes. This bright, spacious corner end-unit freehold townhome sits on a premium corner lot backing directly onto a tranquil park, offering privacy and scenic views. Bathed in natural light from three sides, the thoughtfully designed layout includes convenient garage access and a versatile main-floor office or 5th bedroom with its own 4-piece ensuite. Ideal for guests, in-laws, or a private workspace.At the heart of the home is a stunning open-concept kitchen, complete with granite countertops, a large centre island, and generous space to accommodate a growing family. Step outside onto your private balcony, equipped with a gas BBQ hookup. Perfect for effortless outdoor entertaining.Rich hardwood flooring flows throughout the main, enhancing the warm, welcoming atmosphere of the spacious dining room and inviting great room. Designed for seamless hosting and day-to-day living.The upper level boasts four generously sized bedrooms, including a luxurious primary suite with a walk-in closet and a spa-like 3-piece ensuite featuring an oversized glass shower.With easy access to Highways 401 and 407, commuting is simple and stress-free. Flexible closing available. (id:41954)
61 Broadbridge Drive
Toronto (Rouge), Ontario
Welcome to this wonderful 4-bedroom home in a highly desirable community in the West Rouge. This home has been loved by the original owners for over 40 years and is ready to be passed on to a next generation of owners to make it their new home for years to come. It has been freshly painted and updated with refinished hardwood floors and new carpeting throughout and exudes pride of ownership. This quiet street is very welcoming for young families and is close to great schools, shopping, the 401 and he GO station. Don't miss out on making this amazing opportunity your next family home. (id:41954)
349 Shipway Avenue
Clarington (Newcastle), Ontario
Lakeside Living in the Port of Newcastle! Welcome to this distinguished Kylemore-built detached 2-storey home, ideally positioned on a premium street in the sought-after Port of Newcastle community. This 4-bedroom, 3-bathroom residence features 9 ft ceilings on the main floor. Freshly painted main floor includes a great room with a gas fireplace and custom display shelves on the sides, kitchen with a7-foot island, quartz countertops, stainless steel appliances, and a butler's pantry. The home also boasts smooth ceilings, a hardwood staircase, and hardwood floors. The upper level houses a spacious primary bedroom with a walk-in closet and a4-piece ensuite bathroom featuring a soaker tub and glass shower. Laundry facilities are conveniently located on the upper level. Enjoy added convenience with direct garage access. Additional features include a large fenced backyard with a stone patio, shed, greenhouse and Sauna as well as a private driveway leading to a built-in two-car garage. The property is equipped with central air conditioning and central vacuum. Enjoy scenic waterfront trails, serene beach walks, walking trails, splash pad and quick access to Bond Head Parkette, the beach, and Newcastle Marina. A unique opportunity to own a beautifully designed family home just steps from nature. Major highways such as the 401, 115, and 407 are just minutes away, providing convenient commuting options. (id:41954)
25 Carruthers Drive
Clarington (Bowmanville), Ontario
Welcome to 25 Carruthers Drive, a spacious 5-level side split in a mature and desirable Bowmanville neighbourhood. Offering 3+1 bedrooms, 4 bathrooms, and a flexible layout, this home provides exceptional space for families, home offices, or multi-generational living. The main level features hardwood flooring and brand-new carpet (July 2025) on the stairs and upper landing. The living and dining rooms are generously sized, creating an ideal setting for hosting larger gatherings. A few steps down, the expansive family room with a cozy gas fireplace offers a comfortable spot for everyday living and has a walkout to the fenced, private backyard. The recreation room on the lower level adds yet another large, versatile space for hobbies, games, or a home gym plus a 4th bedroom. And there is still one more level down that offers a nice-sized utility/workshop/storage room plus a 3 pcs bathroom. The primary bedroom has an ensuite, walk-in closet and all three upper floor bedrooms have beautiful engineered hardwood floors. Additional features include a double garage, newer windows, central air, and central vacuum. The backyard offers a deck for outdoor entertaining and a large wooden shed on a concrete pad for extra storage. Located just minutes from Bowmanville Creek, scenic conservation trails, schools, shopping, and Highway 401, this property combines space, location, and potential in one of Bowmanvilles most established areas. (id:41954)
1153 Enchanted Crescent
Pickering, Ontario
Spacious & Bright End Unit Freehold Townhome Situated on a Premium Corner Lot with No Homes in Front! Offering Over 2000 Sqft of Living Space, This 3 Bedroom, 4 Bathroom Home is Filled with Natural Light Throughout. Featuring a Double Door Entry, Smooth Ceilings, Stylish Zebra Blinds, Hardwood Flooring, and a Cozy Family Room with a Fireplace on the Main Floor. The Elegant Oak Staircase with Iron Pickets Adds a Touch of Luxury. The Functional Layout Includes a Unique Second Bedroom Located Between the First and Second Floors with Its Own Private 4-Piece Bath, Perfect for Guests or In-Laws. The Modern Kitchen Boasts Stainless Steel Appliances, & a Breakfast Bar. Retreat to the Prime Bedroom with a 5-Piece Ensuite and Walk-In Closet. Convenient Third-Floor Laundry Completes This Beautifully Designed Home. This Home Is Located In A Family-Friendly Neighborhood In A Prime Pickering Location Close To Highways, Parks, Trails, Schools, Shopping and so much more. Don't Miss Out On This Beautiful Property! **EXTRAS** S/S Gas Stove, S/S Fridge, S/S Dishwasher, Washer & Dryer, All Light Fixtures & CAC. Hot Water Tank is rental. (id:41954)
784 Mccue Drive
Oshawa (Taunton), Ontario
Upgraded 3 Bedroom Semi-Detached Home in Desirable Taunton Community. This Family-Friendly Neighbourhood Of North Oshawa Is Surrounded By Parks, Top-Rated Schools, Minutes To All Essentials (Shopping, Restaurants, Cinemas, Minutes To The 401 And 407. Step Into This Modern And Bright Home With Custom Barn Doors, Main Floor Laundry with a New Stacked LG washer and dryer (2023), Luxury Laminate Flooring Throughout the Main Floor, and an open-concept living and dining area perfect for Entertaining. Built-in Surround Sound Speakers on All Floors Controlled by Alexa, Pot Lights Installed on Main Floor & Upgraded Lighting. Modern & Open Kitchen Perfect For Family Gatherings, Ceramic Backsplash, Stainless Steel Appliances, New Fridge (2025), Large Breakfast Island. Walk Out To A Fully Fenced Private Yard With a Shed And Spacious Deck Perfect For Family Summer BBQs. Retreat to the Luxurious Primary Bedroom, Spacious And Private, His & Her Walk In Closets, California Shutters, Enjoy Large 4 Pc Ensuite With Large Soaking Tub & Separate Shower. Upper Level Includes Two Well-Sized Bedrooms And A Second 4 Pc Bathroom, New Luxury Laminate Installed Throughout Entire Main Floor. Thoughtfully Finished Basement with 2 Pc Bathroom, Rough-In for addition To Bathroom. Basement Offers Room To Create Additional Living Space If Needed. Don't Miss Your Chance To Own This Wonderful Property In One Of North Oshawa's Most Family-Oriented Community Areas! (id:41954)
82 Clementine Square
Toronto (Woburn), Ontario
Welcome to this beautifully maintained bungalow, ideally located near Markham Road and Brimorton. Freshly painted and full of character, this home offers a stylish updated kitchen on the main floor, featuring modern finishes and quality appliances-perfect for everyday living and entertaining. A separate entrance leads to a finished basement. Large 3 CAR Driveway. With thoughtful updates throughout and a versatile layout, this home is perfect for families, down-sizers, or savvy investors. Nestled in a quiet, family-friendly neighbourhood close to schools, parks, transit, and amenities, it's a wonderful blend of classic charm and modern convenience. (id:41954)
3316 Marchington Square
Pickering, Ontario
Best Deal of Pickering- Brand New Built in 2025, Walk-Out Basement with Raised Ceiling height of 9ft backing on to the Ravine. Premium Lot East Facing , Valleyview Model by Mattamy Homes- 2691 sq ft Above Grade living space. Grande kitchen with in-built appliances & upgraded cabinets. Stylish Backsplash, Quartz countertops with waterfall island in Kitchen, Premium hardwood flooring on Main level, Upper hallway & Primary Bedroom. The house Features 5 Bedrooms & 4 Washrooms including a Jack & Jill. Master bedroom with raised ceiling height. All upper floor washrooms are upgraded with Taller Vanity height. The laundry room has upgraded tiles with storage cabinets. All bedrooms are very spacious and filled with natural light. The house has been tastefully upgraded. A must see property, All the Appliances have been Installed. (id:41954)
2740 William Jackson Drive
Pickering (Duffin Heights), Ontario
Welcome to Your Dream Home in Duffin Heights!Discover modern living at its finest in this stunning 3-bedroom, 3-bathroom end-unit townhouse, built by the highly regarded Averton Homes in December 2019, and thoughtfully upgraded in 2023 & 2024. Nestled in Pickerings thriving Seaton community, this home offers the perfect fusion of style, comfort, and convenience. Step inside to find 9' ceilings, a sun-filled open-concept layout, and a spacious main floor family room perfect for relaxing or entertaining. The beautifully renovated kitchen boasts quartz countertops, extended cabinetry, pantry, and sleek stainless steel appliances (2023) including fridge, stove, microwave, dishwasher, washer, and dryer. Stylish light fixtures, updated laminate flooring on the 2nd floor, and modernized stairs and railings elevate the homes contemporary feel. Enjoy outdoor BBQ on your oversized corner balconya rare and private retreat. The primary suite features a walk-in closet and a 4-piece ensuite. Convenient features include main floor laundry, a 2-piece powder room, and direct garage access. Ideally located in a family-friendly neighborhood, this home is just minutes from highly ranked Valley View Public School, parks, golf courses, hiking trails, and all major amenities including Costco, No Frills, DaCostas, and more. Commuters will love being close to the Pickering GO Station, with a bus stop at Brock Rd & Rex Heath Dr just steps away. Whether you're starting a family or looking to upgrade to a more modern, low-maintenance lifestyle, this beautiful home checks all the boxes. (id:41954)
2464 Harmony Road
Oshawa (Kedron), Ontario
Welcome to 2464 Harmony Road North in the highly sought-after Heights of Harmony community by Minto. This brand new, 4-bedroom, 4-bathroom Laurel 4 End model sits on a premium lot and features a striking Elevation A2 design. With bright, spacious interiors and a functional layout perfect for growing families, this home boasts modern finishes, an open-concept main floor, and a beautifully appointed kitchen ready for entertaining. Upstairs, youll find generously sized bedrooms, including a luxurious primary suite with ensuite bath and walk-in closet. Nestled in North Oshawas most desirable new neighbourhood, this home offers easy access to top-rated schools, parks, shopping, and the future transit hub. Enjoy peace of mind with full Tarion warranty coverage and the confidence of owning a Minto-built home in a growing, family- friendly community. Move in and enjoy the luxury of a turnkey, modern home without the wait. This is your opportunity to own one of the best new builds in the areadont miss it (id:41954)
7 Long Drive
Whitby (Blue Grass Meadows), Ontario
Discover this stunning, thoughtfully updated 3-bedroom, 4-bathroom home nestled in Whitby's highly sought-after Blue Grass Meadows community! From its inviting curb appeal to the backyard oasis, every detail has been designed for modern family living and easy entertaining. Step inside to find beautiful bamboo hardwood floors throughout the main level, a spacious and sun-filled family area with a cozy fireplace, and an upgraded kitchen featuring quartz countertops, backsplash, stainless steel appliances, and an owned reverse osmosis water filtration system perfect for the chef in the family. Upstairs, the generous primary suite offers a walk-in closet and a luxurious updated 4-piece ensuite with double vanity and a frameless glass shower. The additional bedrooms are bright and versatile. The fully finished basement expands your living space with a large recreation area, a bathroom, ample storage, and a utility room with a cold cellar. Two fridges (one convertible to a freezer) will remain, providing extra convenience for busy households. Enjoy unforgettable summers in your private backyard retreat featuring a spacious deck for lounging and dining, plus a heated above-ground pool with a new pump (2023) perfect for entertaining guests or relaxing with family. Major recent updates include a new roof (2024), furnace replacement (2018), new hot water tank (rental), leaf filters, and a new washer & dryer (2020).Located close to top-rated schools, parks, transit, and all essential amenities, this exceptional home delivers comfort, style, and the ultimate backyard lifestyle. Don't miss your chance to make this beautiful Whitby home yours. Move in and enjoy summer from day one! (id:41954)
1366 Canfield Street
Oshawa (Kedron), Ontario
Refined contemporary living in this brand new from the builder exquisite 3-bedroom, 3-bathroom Treasure Hill residence the Cameron model, Elevation B1. Spanning *1850 sqft*, the main floor invites you into an open concept great room. The kitchen is a culinary haven tailored for any discerning chef. Ascend to the upper level and discover tranquility in the well-appointed bedrooms, each designed with thoughtful touches. Oversized master suite offering a spa-like 4 piece ensuite and a generously sized walk-in closet. **EXTRAS** Located in a convenient community near amenities, schools, and parks, this Treasure Hill gem offers a simple and stylish modern lifestyle. ***Closing available 30/45/60 tba** (id:41954)
9a Woodfield Rd Road
Toronto (Greenwood-Coxwell), Ontario
Welcome To 9A Woodfield Rd. 3-Storey Victorian-Style Freehold Townhouse, 2 Bedroom, 2 Bathroom Located Between The Heart Of Leslieville And The Beaches. Included are 9ft Ceilings, Hardwood Flooring in Lower Level Rec Room, Main Floor Family Room, Kitchen and Dining. Walk out to Balcony from the Open Concept Kitchen and Dining Room, and Cozy Gas Fireplace in Family Room. Primary Bedroom With 4pce Ensuite And His/Hers Double Closets. Broadloom In Living Room and All Bedrooms. Fully Finished Lower Level Rec Room, 2pce Washroom, Laundry, and Side Door Separate Entrance. Also included are A Crawl Space For Extra Storage, Central Vacuum & Equipment, Central Air Conditioning, Sump Pump and Back Flow Valve, and Private Rooftop Deck To Enjoy This Serene Neighbourhood. Walking Distance to Tennis Courts, Green Spaces, Parks, ie Woodbine Park and Woodbine Beach, With only a 12-Min Walk To The Boardwalk, Steps To Public Transit, And a Great Selection Of Cafes, Restaurants And Shops Along Queen Street. Homeowners Association Annual Fee of Approx. $500 for Snow Removal and Minor Repairs. (id:41954)
1519 Wheatcroft Drive
Oshawa (Kedron), Ontario
Last oppurtunity to purchase a brand new freehold townhouse from the builder. Exquisite 3-bedroom, 2-bathroom Treasure Hill residence the Ashton model, Elevation U1-A1. Spanning *1215 sqft*, the main floor invites you into an open concept great room. The kitchen is a culinary haven tailored for any discerning chef. Ascend to the upper level and discover tranquility in the well-appointed bedrooms, each designed with thoughtful touches. Oversized primary bedroom suite with oversized sized walk-in closet. **EXTRAS** Located in a convenient community near amenities, schools, and parks, this Treasure Hill gem offers a simple and stylish modern lifestyle. ***Closing available 30/45/60 tba** (id:41954)
3233 Brigadier Avenue
Pickering, Ontario
Beautiful Modern Double Car Garage Freehold Townhome. All Brick & Stone 3 Storey Townhouse W/4Bdrms And 3.5 Bath. Enjoy the Modern Open Concept Living w/ large Windows, Bedroom On Ground Floor with 3 pcs ensuite That Can Be Used As In law/Nanny suite, Open spacious Living Room & Dining Room, Ceramic Tiles, Modern Eat-In Kitchen W/Cabinetry & Breakfast Bar Island, and Walk-Out To The Balcony from Kitchen Area. Conveniently located in rural Pickering, this townhouse offers easy access to a wealth of amenities, including parks, trails, and recreational facilities, allowing you to embrace the beauty of nature while still being close to everything you need. With top-rated schools, shopping centers, and dining options just minutes away, this is an exciting opportunity to experience the best of both worlds rural tranquility and urban convenience! (id:41954)
34 Kenmanor Boulevard
Toronto (L'amoreaux), Ontario
Welcome to this 1949sqf charming and unique backsplit detached home located in a quiet and family-friendly neighborhood, featuring a double garage, four spacious bedrooms, a functional living room, and a large family room perfect for gatherings. The main floor includes a versatile bedroom ideal for use as a guest room or home office. This freshly painted home is bright, airy, and comfortable, with a convenient side entrance offering added flexibility and privacyperfect for multi-generational living or potential future rental setup. Theres also plenty of potential for upgrades to make it truly your own. Conveniently located just steps to schools, parks, TTC, shopping, and only minutes to Highways 401, 404, 407, DVP, and the subway, this property is a fantastic opportunity for families, first-time buyers, or investors alike. (id:41954)
63 Whitburn Street
Whitby (Williamsburg), Ontario
A rare offering where modern elegance meets natural beauty in prestigious Somerset Estates. Welcome to 63 Whitburn, an executive residence that sits on a premium, mature lot backing directly onto protected parkland and green space- this home offers unmatched privacy, peaceful view and a naturally light-filled interior that enhances every room. Exceptional curb appeal and a stunning front porch invite you into this beautifully maintained home with over 5000 sq feet of meticulously designed living space. Inside, the chef-inspired kitchen is a true showstopper, featuring a soaring vaulted ceiling, a massive 10-ft island, and a top-of-the-line Viking gas range. The open-concept great room, with its inviting gas fireplace, provides the perfect space for entertaining or relaxing. Upstairs, you will find four bedrooms, including a luxurious primary retreat. This sanctuary boasts a spa-like ensuite and a spacious walk-in closet. The fully finished basement expands your living space with a versatile open layout, complete with a wet bar and pool table area. Step outside and experience your private oasis: a 14' x 8' swim spa under a custom-built wood gazebo, complete with cedar ceiling and skylights that create a bright yet cozy ambiance. The adjacent lounge area features a TV and gas fireplace, offering the perfect setting for relaxing evenings or year-round entertaining. All of this, just steps from one of Durham's top-rated schools. Simply move in and enjoy! (id:41954)
95 Sarita Path
Oshawa (Windfields), Ontario
Located in North Oshawas newest and sought-after neighbourhood, this immaculate 4 bedroom, 3 bathroom townhouse offers the perfect blend of modern comfort and functional design. Freshly painted and featuring brand new laminate flooring, this home boasts a bright and spacious open concept layout.The sleek, modern kitchen is complete with stainless steel appliances and ample cabinet space, flowing seamlessly into the dining and living areas perfect for hosting. Enjoy the ease of functional second floor laundry. Spacious 2 car parking. Located in a vibrant and growing community, you're just minutes away from UOIT, Durham College, Costco, 407 & 401, shopping plaza. Perfect for first time, homebuyers and investors! (id:41954)
313 - 20 Joe Shuster Way
Toronto (Niagara), Ontario
GREAT SOUTH VIEW WITH CORNER UNIT !!! EXCELLENT OPPORTUNITY TO OWN A SPACIOUS TWO BEDROOM CONDO UNIT * OVER 600 HUNDRED SQFT WITH BRIGH AND SUNSHINE LIVING SPACES! FEATURING AN OPEN-CONCEPT LAYOUT WITH A LARGE BALCONY THAT OVERLOOKS THE BASEBALL PARK AND SERENE LAKE VIEWS! MODERN KITCHEN WITH STAINLESS STEEL APPLIANCES, BACKSPLASH., LAMINATE FLOOR THRU THE WHOLE UNIT. STEPS TO KING, TTC, TRENDY LIBRETY VILLAGE AND BOUTIQUE SHOPS, RESTAURANTS, SCHOOLS, AND SUPERMARKET..ETCS. EASY ACCESS TO GARDINER EXPRESSWAY, THIS LOCATION HAS IT ALL, 1 PARKING AND 1 LOCKER INCLUDED!! ECO ENERGY HEAT PUMP WITH $67.79 PER MONTH. SUITABLE FOR STARTING WITH YOUR NEW HOME RIGHT HERE!!! WELCOME ALL OFFERS! LOCKBOX FOR EASY SHOWING. * OFFER PRESENTATION AT 7 P.M. ON AUGUST 21, 2025, PLEASE REGISTER BEFORE 5 P.M., SELLER RESERVES RIGHT FOR PRE-EMPTY OFFER WITHOUT NOTICE. * (id:41954)
208 Carmichael Avenue
Toronto (Bedford Park-Nortown), Ontario
An extraordinary opportunity to own a, architecturally designed residence on a premium lot in the sought-after Bedford Park-Nortown neighbourhood. Spanning over 8,000 sq.ft.,of finished living space. This remarkable home was designed by renowned architect Richard Wengle and showcases a grand circular foyer, soaring 10-foot ceilings on the main floor, and stunning library with custom mahogany built-ins and a spectacular indoor swimming pool. The thoughtfully designed layout offers an elegant flow from the open-concept family room to the chef-inspired kitchen, formal dining area, and custom covered terrace-ideal for entertaining. The sophisticated primary suite features dual walk-in closets and a spa-like ensuite. A private elevator provides access to all four levels. The lower level offers two ensuite bedrooms and a dedicated office space. Prime location - steps to top public and private schools, Avenue Road ships and restaurants, and minutes to downtown and Pearson Airport. (id:41954)
