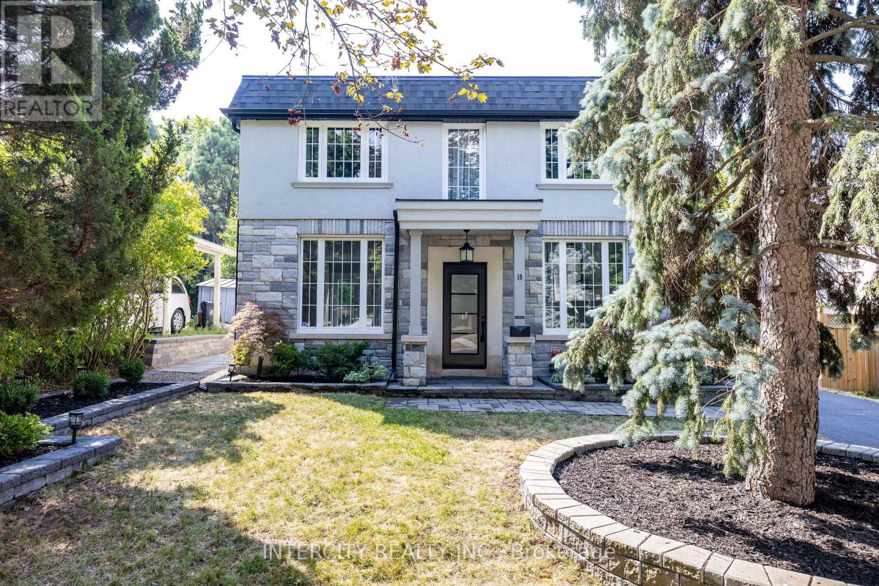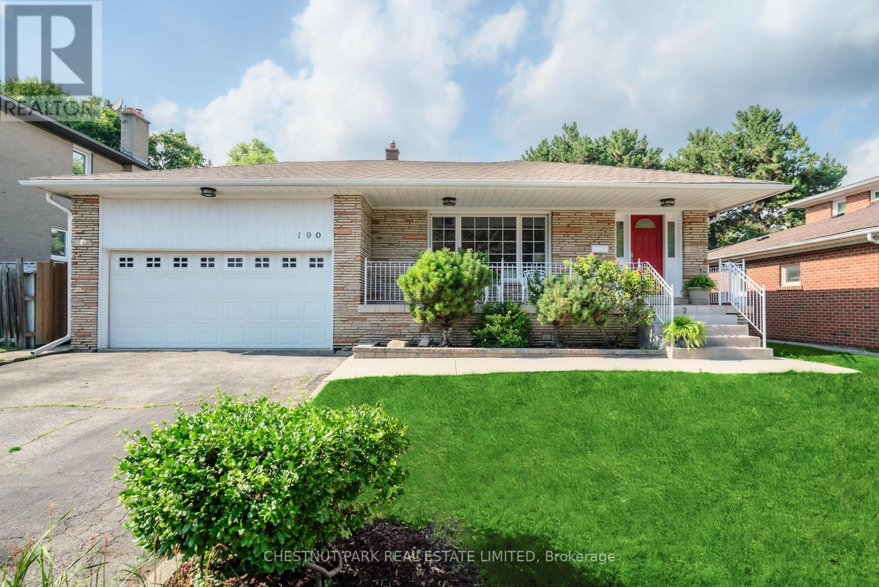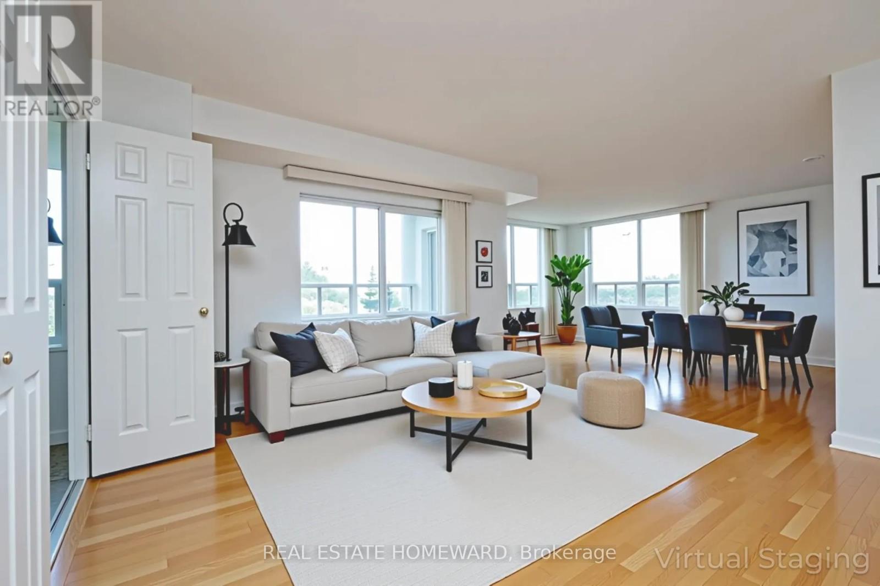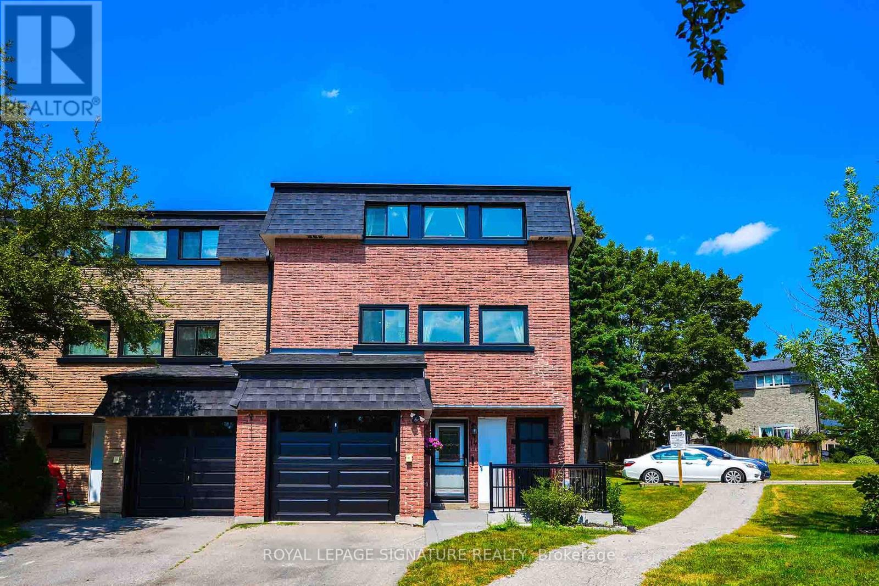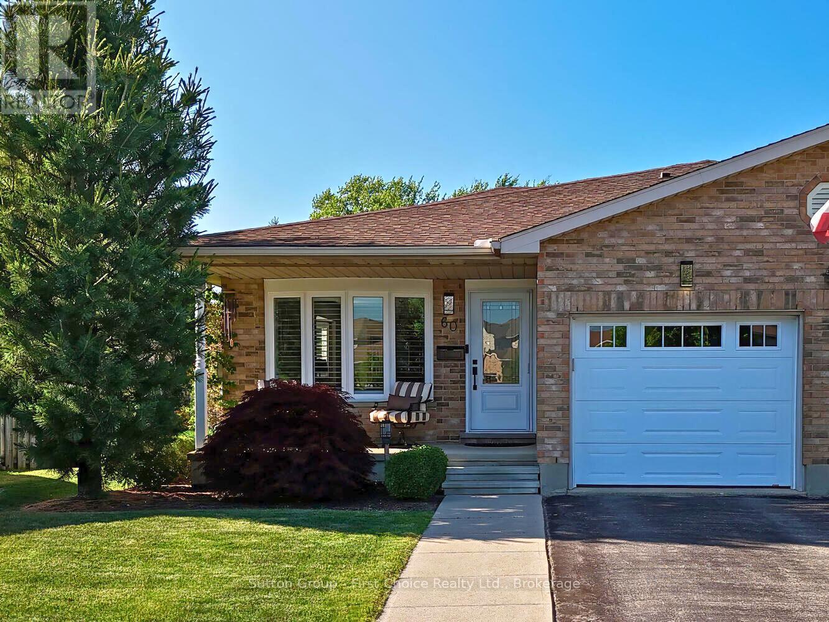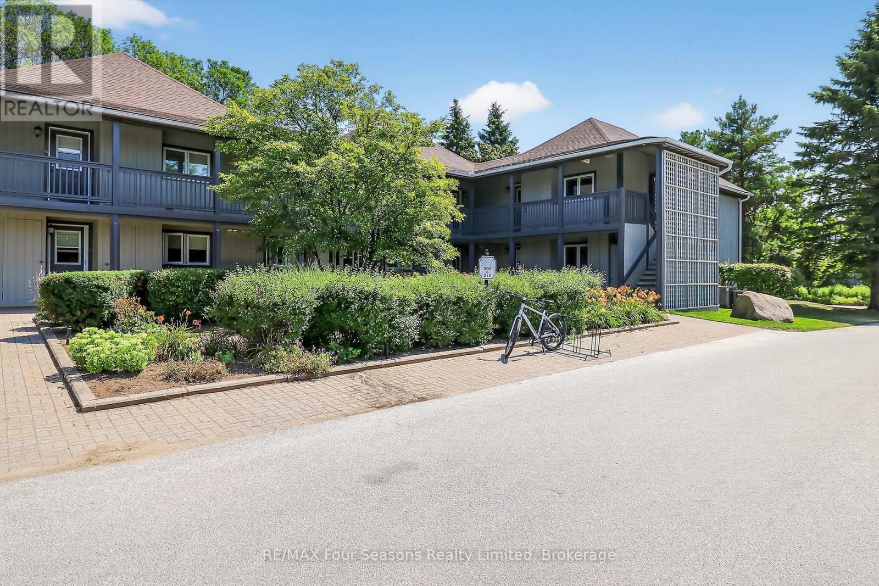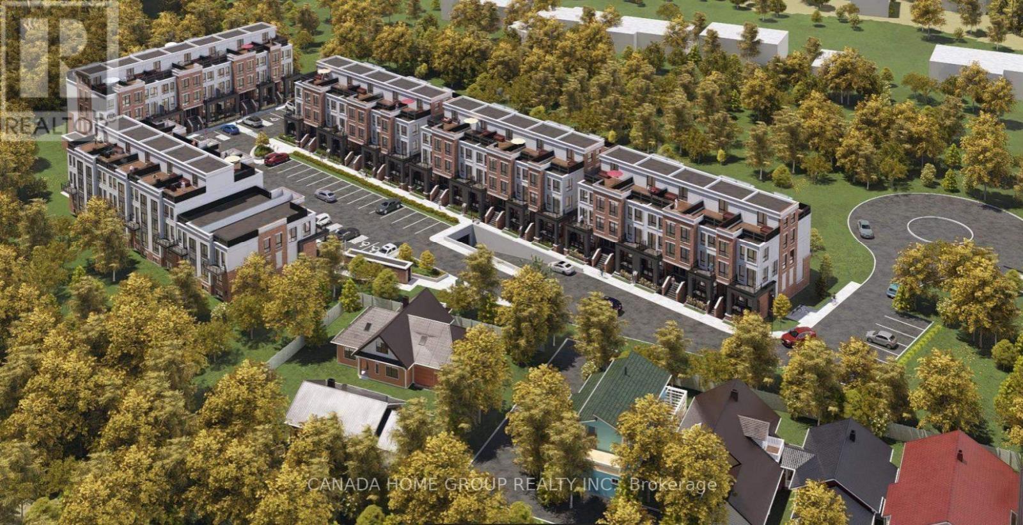19 Marowyne Drive
Toronto (Don Valley Village), Ontario
Welcome to the bright, immaculate , spacious well maintained open concept home with total size 2226 Sq. Ft. Interior and exterior were completely renovated in 2021. Home Features hardwood floors throughout, pot lights, crown molding, ceramic tiles , modern Kitchen with quartz countertop, backsplash, Jenn Air s/s appliances. Walk out from living room to private treed, fully fenced landscaped backyard with 870 sq.ft stone patio, and garden shed. Front of home is fully landscaped with stone entrance. Home is equipped with underground irrigation system for both front and rear lawns. For convenience, stacked washer/dryer is located on the 2nd Floor. Hot water source is a natural gas tankless water heater. The primary bedroom boasts of a large walk in closet and large windows. Finished basement with large living room, 3pc washroom, 1 bedroom , 5th room can be used as a bedroom, ample storage areas and additional Laundry 'ready' room Private driveway holds 4 cars. Ideally located close to Leslie Subway, NYGH, Hwys 401, 404, Fairview and Bayview Village shopping malls, Schools, public transportation. (id:41954)
190 Cassandra Boulevard
Toronto (Parkwoods-Donalda), Ontario
Welcome to this fabulous renovated family home in sought-after neighbourhood of Parkwoods. Canada's first planned community with mature woods and interconnected ravine walkways. Back split property has 5 bedrooms, a family room and a rec room, a separate laundry room, and lots of potential for home office or in-law suite as there is rough in for lower kitchen and a side entrance. The home has been updated with a renovated kitchen, a breakfast bar, and much more. Backyard opens onto a quiet neighbourhood park and is fully fenced with a gate. Stone-covered patio at side for outdoor entertaining. Double car garage with lots of storage space. Large cold cellar. Very versatile home for your family. Close to schools, shops, TTC, 401, and DVP. Do not miss. (id:41954)
801 - 215 Wynford Drive
Toronto (Flemingdon Park), Ontario
Rarely Offered & Highly Sought-After Corner Unit. Bright and spacious, this stunning Southwest-facing corner suite offers over 1600 sq ft of well-designed space with 3 bedrooms + den and 3 bathrooms. Enjoy a thoughtfully laid-out floor plan featuring: A sun-filled living and dining area with walk-out to a private balcony. A spacious eat-in kitchen. A large primary bedroom complete with walk-in closet and 4-piece ensuite. Two additional generous bedrooms and a versatile den/home office space. Take in unobstructed panoramic views and indulge in the incredible amenities, including a salt-water pool. Pictures Showing Furniture Have Been Staged Virtually. (id:41954)
14 Poplar Crescent
Aurora (Aurora Highlands), Ontario
Welcome to This Bright & Spacious 3-Storey Corner Townhome in the Heart of Aurora Highlands!Tucked away on a quiet cul-de-sac, this rarely offered end unit townhome showcases true pride of ownership and offers 2,000 sqft of thoughtfully designed living space. Featuring generously sized bedrooms and 2 full bathrooms.The updated kitchen is a chef's dream a large pantry, cabinetry for all your storage needs.Oversized windows flood the home with natural light. warm and welcoming atmosphere.The ground floor offers a spacious family room with a wet bar and a walkout to a private,fenced backyard with no immediate rear neighbours Enjoy the convenience of visitor parking nearby and an unbeatable location just steps to transit, top rated schools, parks, and all amenities. Directly across the street from a major plaza featuring Metro, LCBO, restaurants, and more.This is the perfect blend of comfort, style, and location an ideal family home you won't want to miss (id:41954)
43 - 145 North Centre Road
London North (North B), Ontario
Bigger than it looks 3Bedroom, 2Bath Backsplit End Unit with Double Car Garage and private yard, steps away from Masonville Mall and more. Open Main Floor living/dining with tile flooring and access to patio, with BBQ gas line, large eat-in kitchen. Primary Bedroom with walk-in closet, large 5pc bath, including double sinks & soaker tub. Lower level with large Family Room, additional bedroom & 3pc Bath. Basement with finished additional family room and large utility room. Tucked away, close to visitor parking, walkway with a fully fenced backyard. New Furnace & A/C 2023. A great place to call home! (id:41954)
803 Farnham Road
London South (South M), Ontario
Don't miss your opportunity to own this lovingly maintained 4-bedroom, 3-bathroom family home, built by Sifton and offered for sale for the first time. Thoughtfully designed with both comfort and functionality in mind, the layout features formal living and dining rooms, a kitchen overlooking the backyard, and a cozy sunken family room with a gas fireplace. Situated on a spacious 64 ft by 120 ft lot, the fully fenced backyard offers privacy and ample room for children and pets, while the large patio is perfect for relaxing and entertaining. Unique features that set this home apart include soaring two-storey vaulted ceilings in the entryway, a spacious walk-in linen closet for added convenience, and a second-storey balcony with a park view. Additional upgrades include a UV water purification system and a new AC unit installed in 2023. Perfect for a growing family, the location is unbeatable - just steps from three excellent schools, as well as parks, soccer fields, and scenic walking trails. Plus, enjoy easy access to major shopping, public transit, and all essential amenities. This move-in ready home is waiting for a new family to make it their own. (id:41954)
1804 - 295 Adelaide Street W
Toronto (Waterfront Communities), Ontario
Hands down the best 2-bedroom layout in the building! This sun-drenched corner suite features a sleek open-concept design, floor-to-ceiling windows, and stylish finishes throughout. The spacious living area is perfect for both hosting and unwinding, with panoramic city views that never get old. Located in a prime downtown hotspot, you're steps from Toronto's best: upscale dining, boutique shopping, theatres, galleries; it's all at your doorstep. Commuting? You're walking distance to the Financial District. Residents enjoy premium amenities including a full fitness centre, chic communal lounges, and 24/7 concierge service. This is downtown living done right don't miss your chance to own it. (id:41954)
25 Manhattan Circle
Cambridge, Ontario
This tidy two-storey townhome in north Hespeler is perfectly situated for easy access to Highway 401 at Highway 24, and sits an easy walk away from primary schools of both the public and separate boards (Silverheights P.S. and St. Gabriel Catholic Elementary). Lovingly maintained by its current owners, this ideal starter home for any growing family features a brand-new roof and an attached single garage for convenient parking. Step inside to find charming, contemporary finishes throughout, creating a warm and inviting space to spread out and relax, play, or study. The main floor offers comfortable living areas and a two-piece washroom, while the upper level includes three spacious bedrooms and a complete four-piece family bath, ideal for your growing crew and visitors. Downstairs, a finished basement provides extra room for relaxation, hobbies, or storage. Outside, the fully fenced rear yard is a private getaway with its concrete patio, pergola for shaded gatherings, and a hot tub (inclusion negotiable). This complete package is situated a short drive or bike ride away from the historic centre of the town of Hespeler, where the old world charm of stone buildings and river views meet a burgeoning array of eateries, boutiques, breweries, and community amenities. Whether you're commuting or living local and enjoying downtime in and around home, this property combines practicality with charm in a desirable and quickly-moving neighborhood. (id:41954)
60 Bell Court
Stratford, Ontario
This spacious 4-bedroom, 2-bath semi-detached home is ideally located in a quiet neighbourhood near Stratford's high schools, making it perfect for families. Situated on an oversized, fully landscaped lot, the property offers a beautiful and private backyard retreat with no rear neighbours, complete with a stamped concrete patio ideal for relaxing or entertaining. Inside, you'll find a bright upper level living room and generous lower level family room that provide flexible living space, excellent storage in the lower level, and a layout that's both functional and inviting. Other features include a large 10' x 12' storage shed out, Coriano counters in the Kitchen, Sono Sun Tube in the Master Bath, Gas Fireplace, Custom Window Coverings and more. Lovingly maintained by its owners, this home is move-in ready and offers the perfect blend of comfort, space, and location. Don't miss your chance to own a property with a lot to offer in one of Stratford's most desirable areas. (id:41954)
312 - 312 Mariners Way
Collingwood, Ontario
Lighthouse Point; a waterfront development with a resort like setting and amenities for year round enjoyment. This corner unit has the added benefit of a large picture window in the dining area, with views of the trees. Two bedroom renovated condo on the second floor (no unit above you) with south facing balcony and two full baths. Gas heating, central air and gas fireplace. Many updates and improvements throughout. Stainless appliances and 2024 stackable washer/dryer, Ensuite bath with enlarged walk in shower, plus full four piece guest bathroom with tub/shower. A boat slip is included in the private on site marina (annual maintenance fee applies). The abundance of amenities is sure to WOW you. Walking trails along the waterfront, indoor rec centre (pool, hot tubs, fitness room, games room, library, common room with full kitchen and patio overlooking the marina), 6 dedicated Pickleball courts, 7 tennis courts, childrens playground, canoe/kayak/SUP outdoor storage, 2 beach areas, 2 outdoor swimming pools. As a boat slip owner, you will also have access to the Mariners clubhouse and its own outdoor swimming pool. Various themed events and activities are held throughout the year, encouraging community engagement and an active sociable lifestyle. (id:41954)
37 Bartlett Avenue
Grimsby (Grimsby East), Ontario
Rare Offered Opportunity to Purchase Such A Premium Urban Land With An Amazing Large Residential Property On It. This Site Has Been Approved For Building 5 Blocks of 4-Storey 112 Urban Stacked Townhouse Units and 168 Parking Spaces, Which Proves to Be the Best Value With Most Sought-After Home Types Thanks to Good Affordability and Government Incentives Including CMHC Programs Due to Soaring Demand Over Supply Shortage Particularly Along Lake-QEW-Escarpment Premium Corridor. This Development-Ready Site Enjoys Highly Sought After Premiums Namely Forever Escarpment View and Everlasting Forest, Adjacent Ravine, Massive Woods and Greenery, and Breathtaking Tranquility. The Site Is Close to All Amenities Including Parks, Beaches, Trails, Public Transit, Shopping, Restaurants, and Newly Built Schools and Hospital. This Site Has An Easy Access to Hwy QEW With Quick Rides to GTA and Niagara Falls. Location Wise, Grimsby Is Just Like Crown Jewel Shining Right Between Lake Ontario and Niagara Escarpment Which Enjoys Both Water and Mountain-Like Views. With New GO Train Station Coming, Grimsby Can Only Be Better and Brighter. A True Golden Location. Action Now. (id:41954)
72 Ted Street
St. Catharines (Fairview), Ontario
Welcome to 72 Ted St. Open house Sunday August 17th 2-4pm. This 3 bedroom semi detached home resides in a great family friendly neighbourhood backing onto St. Alfred's park. This home is perfect for a first time buyer or someone looking to downsize. Beautifully updated with a modern and stylish interior. No work to be done. Move in ready. Looking for an updated home with new hardwood floors throughout the main floor? Check. Updated kitchen with quartz counter top, centre island with lots of storage, stainless steel appliances and a pantry? Check. How about an updated 4pc bathroom? Check. Primary bedroom can fit a king-sized bed. The other 2 bedrooms are a good size as well with double closets. With the cold weather on the way you will appreciate the new furnace and attic insulation, new windows on the main floor and the new front door to keep you warm. Updated wiring and electrical panel. The unfinished basement has lots of storage room and awaits your finishing touches. Landscaped front and back with a new cement patio. The 2 sheds on the property provide lots storage for your outdoor items. (id:41954)
