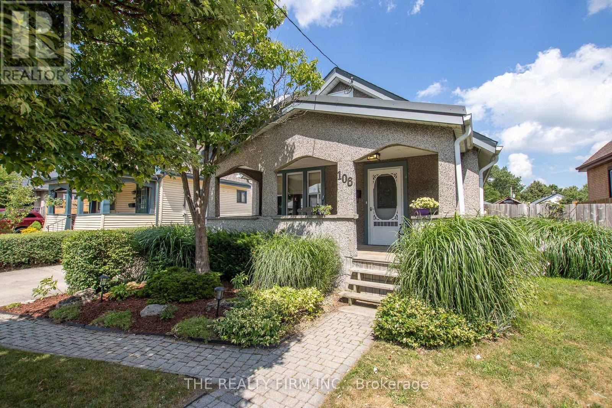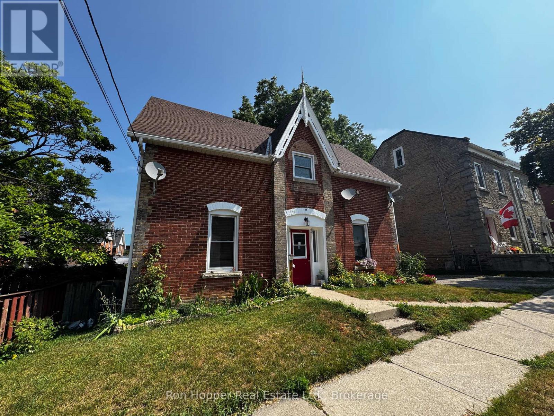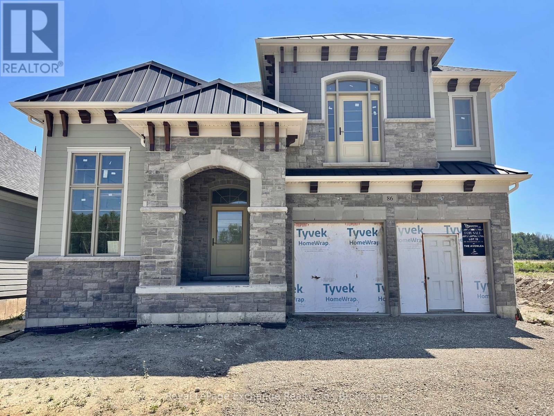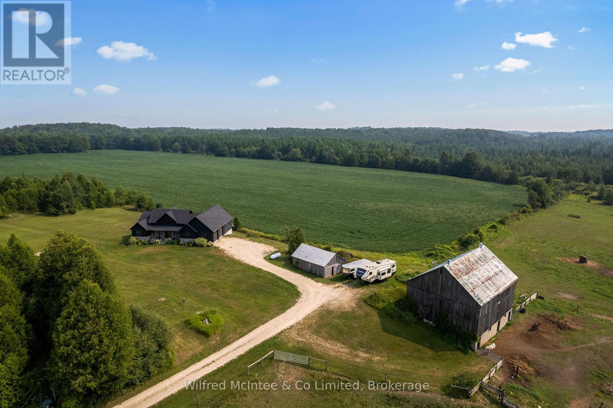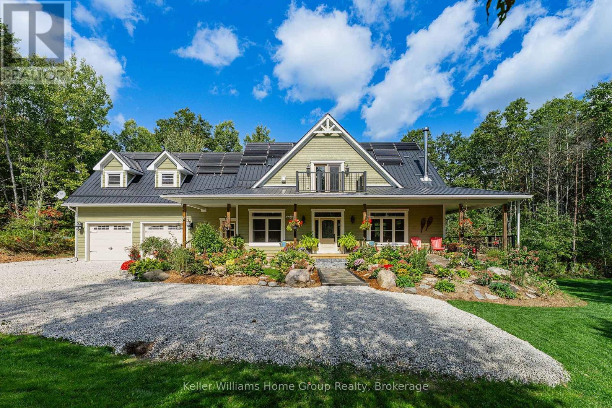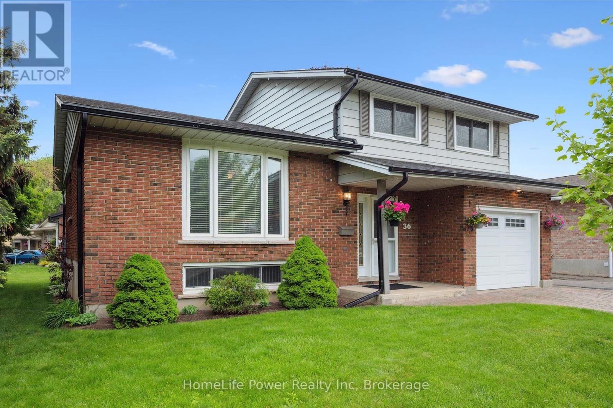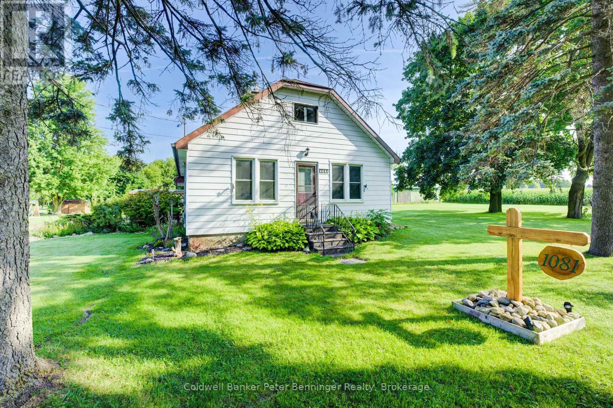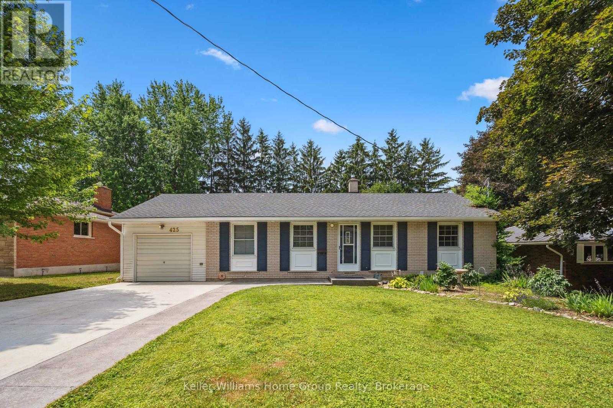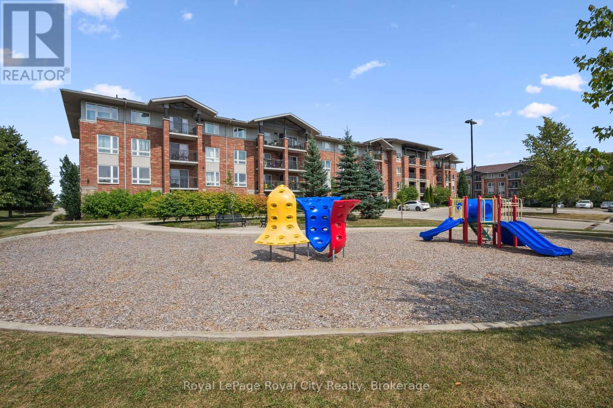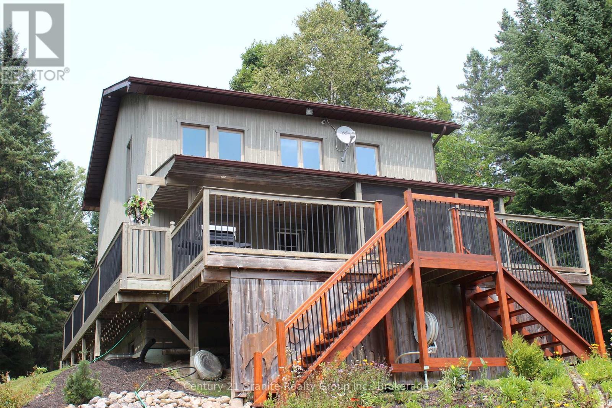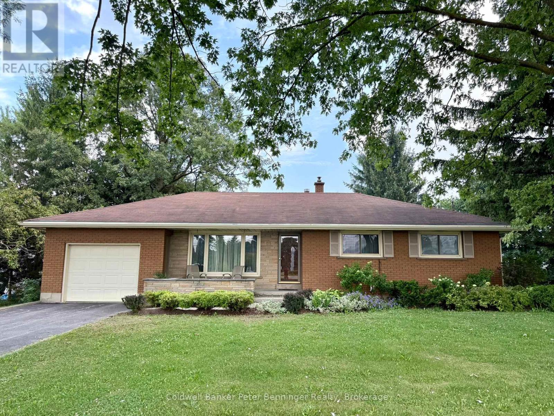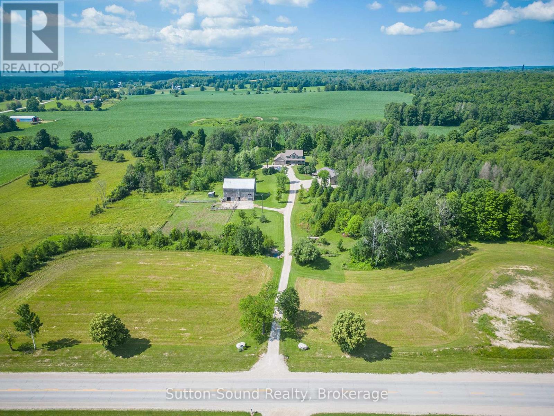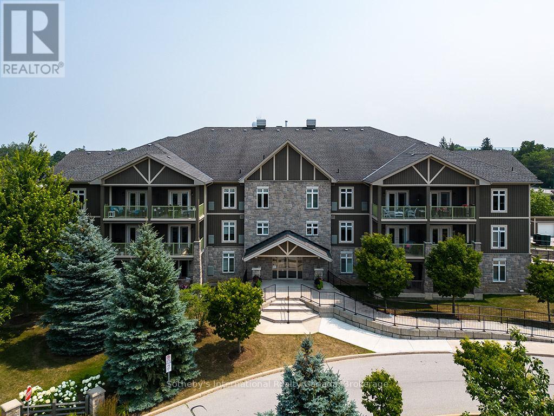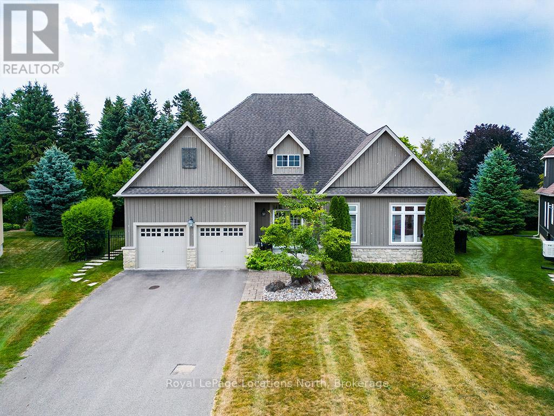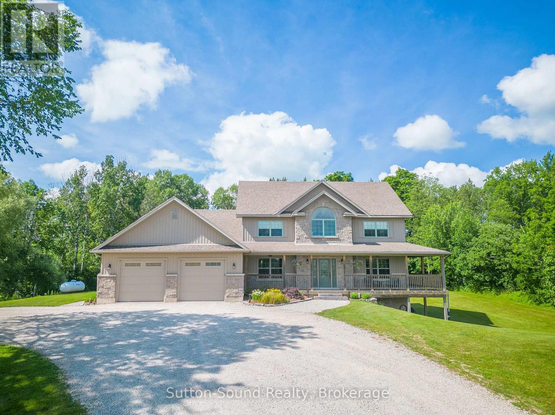106 Brampton Road
London East (East C), Ontario
Elegantly updated bungalow just steps from Carling Park and great shopping--welcome to 106 Brampton Road. This street is hidden away in a lovely part of Knollwood Park. The current owners have done many improvements like a brand new kitchen with quartz counters and a stylish backsplash. Behind this chef-friendly kitchen is an enchanting dining room with vaulted ceiling. The view onto the deck is lovely in all 4 seasons, but especially enticing in the summer as it looks out onto a recently updated kidney shaped inground pool resplendent with new pump, liner, concrete and pool lines! All this surrounded by lovingly manicured gardens! The single garage is very wide and there is a workroom behind it. Everything is spotless and move-in ready. The primary bedroom overlooks the stunning backyard followed by a cute main floor full bath plus two further bedrooms, one currently used as an oversized closet; the other a gym. The lower level has another full bath plus laundry and two further rooms--one for an office etc. and the other a cozy but roomy rec room. Lots of storage on the lower level as well. There is nothing to do here but position your deck chairs! Schedule your viewing today! (id:41954)
581-583 Talbot Street
St. Thomas, Ontario
Historic Downtown St. Thomas Multi-Use Building Over 9,000 Sq Ft! Currently configured as an office space, this versatile three-story building offers a prime downtown location with excellent redevelopment potential. The main floor features large glass storefront windows, a reception area, a customer lounge, five offices, a boardroom, two bathrooms, and a dedicated copy/computer area. Additional facilities include a file storage room, staff kitchen, and a receiving warehouse with rear access doors. An attractive open-concept two-storey staircase connects the main and second floors. The second floor includes a reception area, two offices, and a spacious 58' x 17'8" conference/meeting room ideal for large gatherings or presentations. The third floor, historically a theatre at the turn of the century, offers a large 45' x 35' open space with windows overlooking the downtown district, currently unused but ripe for redevelopment. This property includes a second entrance from the front of the building, providing convenient access to both the second and third floors. With some renovation, there are additional rooms on the upper levels to expand usable space, making this an excellent opportunity for office, retail, or residential conversions. Perfect for owners or developers seeking to capitalize on the vibrant St. Thomas downtown scene. This versatile building offers numerous opportunities for growth and customization. Zoning-C2 Downtown Talbot Commercial Zone, which offers several uses. (id:41954)
34 - 151 Martinet Avenue
London East (East I), Ontario
Great value for this updated 3 bedroom townhouse in a well managed quiet complex with low condo fees. Main floor features a large living room with bay window and new laminate flooring (2025), powder room and eat-in kitchen leading to a private deck overlooking green space, perfect for pets and kids. Upstairs is a spacious primary bedroom with bay window, 2 more bedrooms and 4-piece bathroom. The basement has a finished rec room with fireplace and laundry/utility room with plenty of storage and newer furnace (2021). Close to parks, schools, shopping, airport and 401 access. (id:41954)
2030 Aldersbrook Road
London North (North F), Ontario
Welcome to 2030 Aldersbrookan end-unit freehold townhome that radiates warmth, care, and pride of ownership. Lovingly maintained by the same family since it was built, this home has been thoughtfully transformed from a house into a true home. Every inch has been cherished and lovingly maintained. Whether you're hosting an intimate gathering or a lively dinner for 12, there's plenty of space to entertain with ease.Set on one of the wider lots in the area, this property offers parking for three vehicles and a beautifully manicured yard that soaks in the late afternoon sunperfect for relaxing or hosting summer events. Step inside to a bright, neutral interior that flows with positive energy, from the welcoming entryway to the cozy living room overlooking the private backyard.The updated kitchen is designed to be both functional and stylish, making everyday living and entertaining a joy. Upstairs, you'll find three generously sized bedrooms, all served by a recently renovated large bathroom. A stunning skylight fills the stairway and upper hall with natural light, creating an airy and inviting feel.The finished basement offers even more versatility, with a spacious rec room thats perfect for movie nights, a home gym, kids' play area, or your next game-day hangout.Ideally located just steps to Medway Valley Heritage Forest trails, public transit, shopping, restaurants, Starbucks, groceries, and top-rated elementary and secondary schoolsplus quick access to Western University and University Hospital. This home truly has it all. (id:41954)
7 Irvine Road
Oro-Medonte, Ontario
YOUR JOURNEY STARTS HERE.... Welcome to 7 Irvine Road in Fergushill Estates. Beautifully updated 1,380 square foot mobile home offers tasteful decor and quality finishes. The main entry mud room leads to a bonus storage room. Dream kitchen with portable island and stainless steel appliances. Open concept spacious living room. Two bedrooms with the primary having custom cabinetry and closet organizers. Full bathroom with soaker tub plus handy laundry facilities. Office with built-in desk, cabinet and book case. Cozy sitting room has an electric fireplace and walk out to the lovely sundeck where the barbeque and patio furniture await you. Forced air gas furnace and central air conditioning. On demand hot water heater. More bonuses include the 10'x8' storage shed and the 12'3 x 14'3 workshop, complete with hydro. Fergushill Estates monthly cost for a new resident will be $709.61 which includes site rent, taxes and water testing. This peaceful mobile home park offers a quiet country setting on the edge of Orillia making is easily accessible for your various work and shopping needs. Now You Have Arrived... Welcome Home! (id:41954)
226 12th Street E
Owen Sound, Ontario
Looking for a smart investment in a prime location? This charming and well-cared-for Triplex is just steps from downtown shopping and amenities. Featuring three bright and comfortable one-bedroom units, two on the main floor and then a spacious upper-level apartment. This property offers a blend of character and modern updates. Recent improvements include newer windows, updated roof shingles, a high-efficiency gas furnace, and central air, giving both you and your tenants peace of mind. With excellent long-term tenants already in place, this property generates reliable income from day one. Whether you are a seasoned investor or just starting your rental portfolio, this is a fantastic opportunity. (id:41954)
86 Inverness Street N
Kincardine, Ontario
Welcome to the "Avonlea," an exquisite 4-bedroom home currently under construction, waiting for it's new owner to choose final finishes. Nestled in Kincardine's desirable Seashore Community, this residence faces west, providing unobstructed breathtaking views of Lake Huron sunsets, which you can savor from your inviting portico. Spanning 3,005 sq. ft., this remarkable home by Mariposa Homes perfectly blends modern living with elegance. Its stunning exterior features tasteful stone, James Hardie siding and corbel detailing, while the interior boasts an open-concept layout that seamlessly connects the living, dining, and beautifully crafted kitchen with an island, walk-in pantry and chef's desk. The main floor is flooded with natural light thanks to an abundance of windows and doors, and a cozy fireplace enhances the living area. Entertain in style under the loggia off the breakfast/kitchen, seamlessly extending your living space. Enjoy the luxury of hardwood flooring on both the main and upper levels, complemented by 9-foot ceilings and 8-foot doors throughout. The front foyer leads to a spacious office/den with soaring ceilings and bright, west facing windows. The main floor also features a convenient 2-piece bath off the foyer and a mudroom that leads directly from the two-car garage. Retreat to the primary bedroom on the second level, which offers a spacious walk-in closet and a lavish 5-piece ensuite complete with a soaker tub and shower. The second bedroom includes its own 3-piece bathroom, while the third and fourth bedrooms share access to a 5-piece bath. As an added bonus, the fully finished lower level will provide a spacious family room and another bathroom. This stunning home fronts onto an access lane that leads directly to the beach, park and scenic walking trails, making it an ideal location for outdoor enthusiasts. Dont miss your chance to own this elegant, fully finished new home and schedule a viewing today! (id:41954)
574461 Sideroad 40 Rr1
West Grey, Ontario
This is where quality design, functional living and farm life all meet. On this vast 81 acres, featuring a recently built luxury farm house, 45 acres of clear land, a 10 acre maple bush, and flowing water. This 2022 build was intentionally crafted with an open concept layout and a walkout basement. Setting the tone for quality finishes throughout the home, you will find brand new hard wood floors, suspended ceilings, and marble countertops. A large walkout deck with a cathedral ceiling is perfectly placed, to enhance your view of the exceptional landscape. Lined with wood siding and limestone exterior stone with a 50-year warranty. The bank barn is equipped with water, stalls and storage space. The property is lined with groomed trails, workable land, fenced pasture and the Traverston Creek. The best kept secret is the Farden Lake, a 25 acre public accessible lake, literally a stones throw away. The Glenelg Klondyke Trail is also within riding or hiking distance to enjoy the 400 acres of trails and groomed cross country skiing. You don't just want to find a home. You want a lifestyle.. Its here, waiting for you. (id:41954)
668147 20th Side Road
Mulmur, Ontario
Welcome to your new oasis, a beautiful custom built home on almost 5 totally private acres, with rolling hills, wooden trails, a bunkie, and very close to Mansfield Ski area. This home comes turnkey, fully furnished, just bring your suitcase and toothbrush and you can move in. As you drive up the winding driveway immediately you will notice the total privacy, the amount of parking space for your RV, boat, trailer, or other toys. The original owners have decide to move on and let a new family enjoy their dream home, you will love everything about this house, from the huge wrap around porch / deck, large patio, hot tub, firepit, amazing flowerbeds, the beautifully kept property and more. As you enter the front door you will start to fall in love with the home even more, from the spacious foyer, living room with vaulted ceilings feature stone wood burning fireplace, open concept dining area with a walkout to the side covered porch, custom kitchen with stainless appliances and butcher block island, the gleaming hardwood floors etc. There is also a main floor bedroom, 3-piece bathroom, laundry/mudroom leading into the heated 2 car garage with a loft. Head up the hardwood staircase and you will find a loft style family room overlooking the main floor, the primary bedroom with a balcony, large 4-pce ensuite, walk in closet, and a 3rd bedroom. Head down to the fully finished walkout basement where you will find a large recroom with wood burning fireplace, home office/guest bedroom, 4 -piece bathroom and storage room, the basement has in law suite potential. The 647 sq ft loft area above the garage could be additional living accommodation, potential for a 1 bedroom unit ideal for extra income, or it could be workshop space. This property benefits from having solar panels and a fully battery back up system, so no need to be concerned if you power goes out. This is a must see property schedule your appointment to view, you will not be disappointed. (id:41954)
36 Sanderson Drive
Guelph (Willow West/sugarbush/west Acres), Ontario
There's something special about 36 Sanderson Drive. Meticulously maintained by the same family for the past 50 years, this is a happy home where comfort, space, and natural light come together in a welcoming family setting. 4 levels of living space offer a thoughtful and functional layout. The main floor features an open-concept living and dining area with gleaming hardwood floors and large windows that let the sunshine pour in. The kitchen overlooks the spacious backyard and includes a casual dining nook that opens to the lower-level family room - ideal for morning coffee, weeknight dinners, or keeping an eye on the kids while you cook. Upstairs, you'll find three generous bedrooms with large closets and a beautifully updated bathroom. The finished lower level adds even more flexibility, with a fourth bedroom that's perfect as a teen retreat, hobby room, or additional family space. This level also includes a 3-piece bathroom, a bright laundry room, and access to a large, dry crawl space for all your storage needs. Step outside to a backyard made for play and relaxation - whether it's gardening, hosting summer BBQs, or watching the kids on the swing set, there's plenty of room to enjoy. The new fenced-in deck offers a private spot to unwind or entertain. Located in a mature neighbourhood just minutes from the West End Recreation Centre, Costco, grocery stores, restaurants, and more, this home truly checks all the boxes for modern family living. A pre-listing home inspection has already been done for the comfort of this home's new owners. Book your private showing today and see it for yourself! (id:41954)
33 Dunks Bay Road
Northern Bruce Peninsula, Ontario
Welcome to this beautifully crafted home, offering comfort, functionality, and elegance. Boasting over 3,100 sq. ft. of thoughtfully designed living space, this residence is set on 54 scenic acres featuring forested trails, a sprawling meadow, and plenty of room to explore. Located just minutes from Tobermory - a picturesque lakeside town known for its crystal-clear waters, dramatic limestone cliffs, scuba diving, and the Bruce Peninsula National Park. With public beaches, hiking, and snowmobile trails nearby, year-round recreation is right at your doorstep. Enjoy peaceful moments under one of three covered decks, relax beneath the pergola, or gather around the firepit. Inside, the home welcomes you with a warm, spacious ambiance. The main level is ideal for hosting family and friends. The custom kitchen is a dream for any home chef, featuring black granite countertops, under-cabinet lighting, pantry, and breakfast bar, seamlessly flowing into the living area and formal dining room. Retreat to the main-floor primary suite, a private oasis complete with two walk-in closets and a luxurious 5-pc ensuite bath. Upstairs, you'll find three generously sized bedrooms and a 4-pc bathroom - ideal for a growing family, guests, or potential bed & breakfast accommodations. Elegant features throughout: hardwood flooring, 10-ft ceilings, transom windows. Modern conveniences abound with a 2-car attached garage, in-floor heating, central air conditioning, main-floor laundry, irrigation system, underground hydro service and an automatic whole-home generator. A true standout feature is the impressive 40' x 80' workshop - perfect for a home-based business or serious hobbyist - complete with in-floor heating. Located a short distance to public water access at Dunks Bay, Bruce Trail access, and the Tobermory airport. This exceptional property combines serene natural surroundings with modern luxury - offering a rare opportunity to live, work, and play in one incredible location. (id:41954)
1081 Harriston Road
Howick, Ontario
A Perfect Blend of Comfort and Nature. Welcome to this charming 2-bedroom, 1-bathroom home nestled on a spacious 1.19-acre lot on the edge of the village of Wroxeter. This property offers the perfect combination of cozy living and expansive outdoor space, making it an ideal retreat for those seeking tranquility without sacrificing convenience. Step inside to find a warm and inviting living space filled with natural light. While the eat-in kitchen has sufficient cupboards and counter space for all your culinary adventures, the rest of the home boasts a primary bedroom with an attached office or maybe a third bedroom, the second bedroom has beautiful french doors and the home also has both a family room and a living room ensuring everyone in the family has room to relax and unwind. The real showstopper is the expansive 1.19-acre lot, offering endless possibilities for outdoor enjoyment with the 2 outbuildings and a bush at the rear of the property. Whether you dream of starting a garden, setting up a play area for the kids, or simply enjoying the peace and quiet of nature, this property provides the space to make it happen. The mature trees and open grassy areas create a serene environment, perfect for weekend barbecues or evening stargazing. With the attached 2 car garage for extra storage space, there is also the cozy enclosed porch, perfect for morning coffee. Don't miss out on the opportunity to make this charming home your own with the potential for expansion or customization with the spray foamed basement and the roughed-in generator hook-up. Whether you're a first-time buyer, looking to downsize, or seeking a peaceful escape, this property is sure to impress. Contact us today to schedule a viewing and experience all this home has to offer! (id:41954)
9 Avery Court
Parry Sound, Ontario
Welcome to 9 Avery Court-an inviting 4-bedroom, 3-bathroom home in a well-kept subdivision, offering a smart layout and beautiful backyard retreat. While the home is nestled among neighbours, the terraced and landscaped backyard sets it apart and backs onto a lush ravine with mature trees. Enjoy the view from your elevated deck or walk out from the lower level to the natural green space. The home features a paved driveway, attached garage and a fully finished walkout lower level ideal for guests, multigenerational living or additional recreational space. Move-in ready with many updates in place and a backyard that offers a peaceful escape. Come see what life at 9 Avery Court has to offer. (id:41954)
425 Elgin Street
Centre Wellington (Fergus), Ontario
Fantastic Move-In Ready Bungalow! Beautifully updated throughout. This 3-bedroom, 2-bath home in a quiet, established Fergus neighbourhood in the south end of this great community. In law potential with a side garage entrance . Enjoy the charm of mature trees, large lots, and friendly neighbours all just a short walk to downtown, schools, and amenities. This bright and welcoming bungalow offers modern updates throughout, a functional layout, and a warm, inviting atmosphere. Perfect for families, downsizers, or anyone looking for a turnkey home in a peaceful yet convenient location. (id:41954)
313 - 60 Lynnmore Street
Guelph (Pineridge/westminster Woods), Ontario
This bright and cheerful 2-bedroom + den condo is the perfect spot to call home or a smart investment if you're looking for something near the University of Guelph. The open-concept kitchen flows right into the living space, so you're never out of the conversation while cooking. Step out onto your private covered balcony great for your morning coffee or a glass of wine in the evening. Need a home office or a separate dining area? The den gives you that extra flexibility. Both bedrooms are a great size with big windows and double closets, and there's even an in-suite laundry room with extra storage. With low condo fees and a location close to schools, parks, transit, and all the south-end amenities, this one checks all the boxes for first-time buyers, parents of U of G students, or investors. Come take a look - you'll love the feel of it! (id:41954)
1082 Green Lake Road
Algonquin Highlands (Stanhope), Ontario
The best way to take everything in about this property is to see it for yourself. This 1.5 acre property has something for everyone in the family. Start with a park like setting, and place a feature packed 3 bedroom home with a waterfront that includes a beach and 6' deep water off the dock. Add gorgeous perennial gardens with a babbling brook running from the house to the river thru a small pond and put a flagstone patio with firepit in the middle of the gardens. Then add the Man Cave, the She Shed, the Kid's Shack, and even a Sled Shed! The residence includes an attached garage with auto garage door opener. No more unloading in the rain with an entrance into the kitchen. A kitchen with quartz countertops, and windows overlooking the back gardens and play areas. The propane fireplace in the dining room ensures a cozy atmosphere on cold winter nights. And a walk-out to the deck that includes a screened in area for bug free enjoyment. Large clear plastic inserts help extend this portion of the decks use into early spring and late fall. Upstairs the large master with a 4 piece ensuite plus laundry room. Then head over to the "Man Cave". A 26' x 32' garage that includes loads of storage, air compressor with 3 ceiling hoses on reels and 2 wall outlets, floor electrical outlets to accommodate tools anywhere in the garage. Heating is supplied from a propane ceiling heat unit. The in floor radiant heat is roughed in and just needs a heat source to activate. The "men's room", well you just have to see it to appreciate it. If this doesn't bring a smile to your face, nothing will. With 11' ceilings the garage will accommodate an automobile lift if desired. And, lastly, yes, the John Deere lawn tractor and snow blower are included. Heading upstairs over the garage is a 19' x 32' Great Room. Why so great? It comes just as you see it with billiard table, chairs, couch, TV's, and games table. So much more, you'll just have to come to see for your (id:41954)
7199 Highway 21 Highway
South Bruce Peninsula, Ontario
Embrace the essence of rural living in this custom-built stone bungalow set on over 3 acres, conveniently located between Saugeen Shores and Owen Sound, and a short drive to Tara and Sauble Beach. This meticulously maintained one-owner home offers the ideal canvas for a small hobby farm, allowing you to bring your dreams to fruition. The interior features a well-appointed three-bedroom, one-and-a-half-bath layout that has been updated with newer windows, doors, fresh flooring, renovated bath, and a modern paint palette. The kitchen, the heart of the home, showcases built-in appliances and a welcoming space for entertaining loved ones. Step outside from the family room onto a newly constructed deck, perfect for enjoying the serene surroundings. The lower level boasts a spacious recreation room with a charming stone fireplace, walkout to the backyard, and a mid century retro bar for social gatherings. Additional storage and expansion opportunities await in the unfinished laundry and utility areas. This property offers the convenience of an attached garage, drilled well, serviced septic system, forced air heating, central air conditioning, and a reliable Generac generator. With ample parking on a paved driveway and a convenient turnaround, this home seamlessly blends functionality with stunning curb appeal, presenting a picturesque property ready for its next chapter. (id:41954)
934 5th Avenue W
Owen Sound, Ontario
Well located in a quiet Owen Sound neighbourhood, walking distance to Hillcrest Public School and OSDSS Secondary School, this 1 1/2 story home offers 4 bedrooms and 2 full bathrooms, with a primary bedroom on the main floor. Plenty of windows for natural light in the kitchen and living room area. Upstairs are 3 additional bedrooms. The private backyard with mature trees is overlooked by a deck ideal for everyday use and entertaining. Easy walk to downtown for the library and shopping, this is an ideal home for first-time buyers, young families needing more bedroom space, or even students looking to rent rooms for Georgian College studies. Make your appointment soon, this is well-priced, and being sold 'as-is'. (id:41954)
1582 Bruce 4 Rr #4
Brockton, Ontario
Welcome to this brick bungalow situated on a generous lot on the outskirts of town. The main level offers comfortable one-floor living with three spacious bedrooms, a full bath, cozy living room and a well-appointed kitchen, perfect for family meals. Enjoy the changing seasons in the inviting three-season sun room, ideal for morning coffee or evening relaxation. The lower level adds even more value, featuring a large recreation room, ample storage space, and a laundry area. This is perfect for a growing family or those who love to entertain. Gas furnace has been replaced in 2023, drilled well, 100-amp breaker panel, good windows, and roof shingles. Home has nice curb appeal and awaits some more updates. (id:41954)
309 141 Highway
Seguin, Ontario
600' WATERFRONT on PRIME WHITEFISH LAKE CHAIN! 6 ACRES of PRIVACY! Summer Sunsets! Custom Crafted Lake House, 2400 + sq ft, Floor to ceiling wall of windows with captivating views from every room, Everything you need on one floor with level entry, Cathedral ceilings in the expansive great room, Chef's dream stainless kitchen appliances, Large island with quartz counters, Ideal layout featuring 3 bedrooms, 4 baths, Classic Muskoka room with generous space for seasonal dining and entertaining, Experience Old World Charm at the water's edge in the circa 1932 log cabins, Ideal guest Bunkie + Summer games room, Stunning clear, clean natural shoreline allowing shallow and deep water entry, New floating dock for relaxing, Vintage wet boat house with 2nd dock area, Enjoy miles of Boating & Exploring on Whitefish, Little Whitefish & Clear Lakes! Mins to Hwy 400 for easy commute to the GTA, Mins to Renowned village of Rosseau with charming shops, Crossroads Restaurant, Liquor store, General Store, Lake Rosseau beach & boat launch, Don't miss this Rare Waterfront Offering! (id:41954)
802677 Grey 40 Road
Chatsworth, Ontario
Welcome to your dream country property! Nestled on 46 scenic acres, this exceptional hobby farm offers the perfect balance of rural tranquility and modern comfort. The spacious country home features a bright open-concept kitchen and great room, ideal for family living and entertaining. A charming wrap-around porch invites you to relax and take in views of your private land. The main floor includes a convenient powder room and laundry. The kitchen boasts ample cabinetry and workspace. The partially finished walk-out basement adds even more living space and flexibility, while a walk-up to the attached double garage adds everyday convenience. Step outside to explore your own stream, a private backyard retreat, a 64x40 shop, and a barn ready for animals or equipment. Whether you're gardening, raising livestock, or simply enjoying the outdoors, this property has it all. (id:41954)
101 - 27 Beaver Street S
Blue Mountains, Ontario
Prime location for this desirable unit set on the first floor in the very sought after Far Hills development. This very bright and spacious 2 bedroom, 2 bathroom suite with open concept living space features 1479 sqft. This beautiful suite has hardwood flooring, a gorgeous kitchen with granite counters, separate island and stainless steel appliances, a picturesque balcony, a large master bedroom with an ensuite with shower and separate tub and features a well sized additional guest room/office and full second bathroom. Amenities include designated underground parking, storage locker, inground pool, tennis courts, clubhouse and fully accessible with elevator and within walking distance to the exclusive boutiques and restaurants of downtown Thornbury, as well as the Georgian Trail and Thornbury harbour marina on stunning Georgian Bay. (id:41954)
7 Pyatt Court
Blue Mountains, Ontario
Nestled on a quiet cul-de-sac in the heart of Thornbury, this custom-built home is located in one of the areas most sought-after, family-friendly neighbourhoods. Surrounded by mature trees & steps to everything that makes Thornbury special, you're just a short walk to Beaver Valley Community School, the Community Centre & Arena, Library, downtown shops & restaurants, & the Thornbury Harbour. Situated on a generous pie-shaped lot, this home offers exceptional privacy & space. The fully fenced backyard is lined with cedar & mature landscaping, creating a serene & private outdoor retreat. Enjoy warm southern exposure & sunshine all afternoon whether you're entertaining on the spacious deck, dining al fresco, or enjoying quiet time in the yard. Step inside to a welcoming foyer with hardwood floors & 9-foot ceilings that flow throughout the main floor. The open-concept living space is filled with natural light, thanks to a stunning south-facing wall of windows that frames a lush, green backdrop. The kitchen features stylish grey cabinetry, quartz countertops & backsplash, & a large island with seating for three. The adjoining dining area opens to the back deck, while the living room offers a cozy gas fireplace. The primary suite feels like a retreat with a wall of windows, walk-in closet, & a 5-piece ensuite. A second bedroom at the front of the home works well as an office, den, or guest room. A well-appointed powder room & laundry with access to the double garage completes the main floor. Upstairs, a large bonus space offers flexibility - use it as a second primary suite with a 3-piece bath, or as a second living room, office, or studio. The lower level is unfinished with a sprawling footprint, ready for your vision or great for storage. Impeccably maintained both inside and out, this home offers thoughtful features including a two-car garage, gas BBQ hook-up, multiple outdoor entertaining areas, and a quiet location with only local traffic. (id:41954)
802677 Grey 40 Road
Chatsworth, Ontario
Welcome to your dream country property! Nestled on 46 scenic acres, this exceptional hobby farm offers the perfect balance of rural tranquility and modern comfort. The spacious country home features a bright open-concept kitchen and great room, ideal for family living and entertaining. A charming wrap-around porch invites you to relax and take in views of your private land. The main floor includes a convenient powder room and laundry. The kitchen boasts ample cabinetry and workspace. The partially finished walk-out basement adds even more living space and flexibility, while a walk-up to the attached double garage adds everyday convenience. Step outside to explore your own stream, a private backyard retreat, a 64x40 shop, and a barn ready for animals or equipment. Whether you're gardening, raising livestock, or simply enjoying the outdoors, this property has it all. (id:41954)
