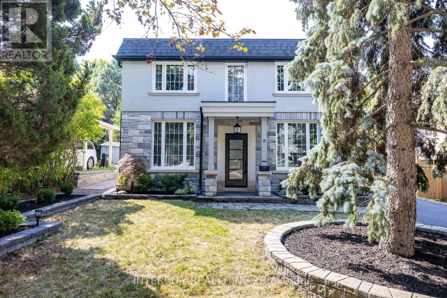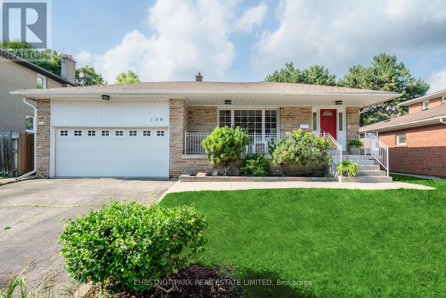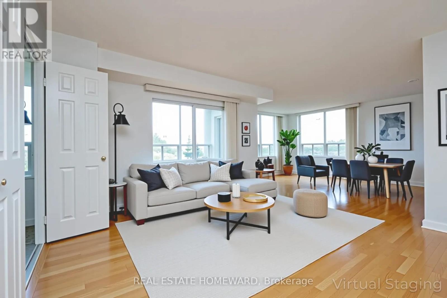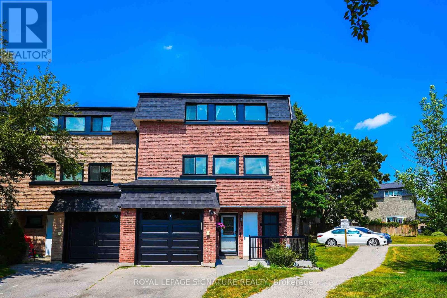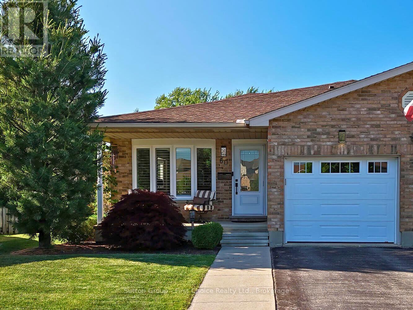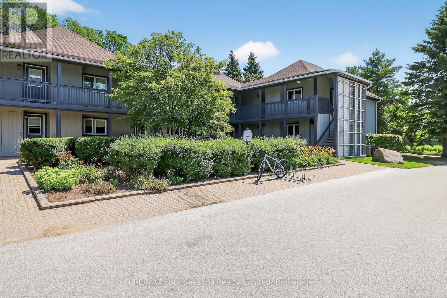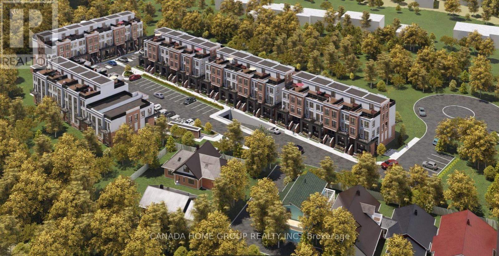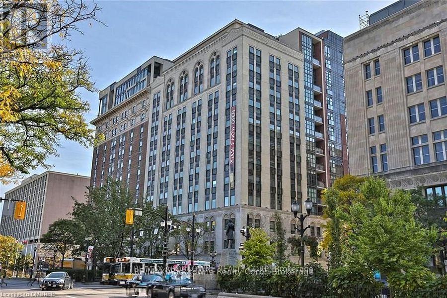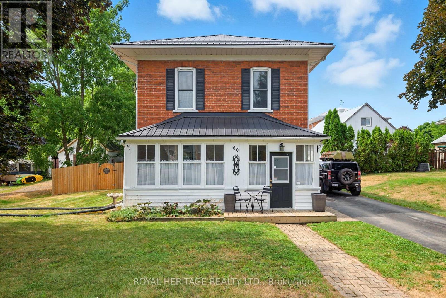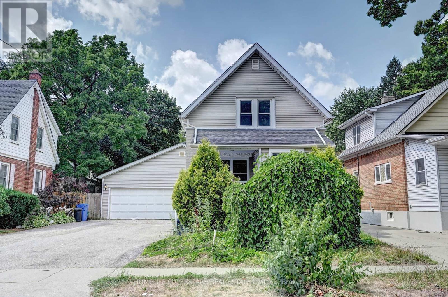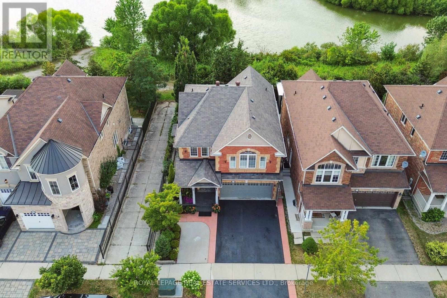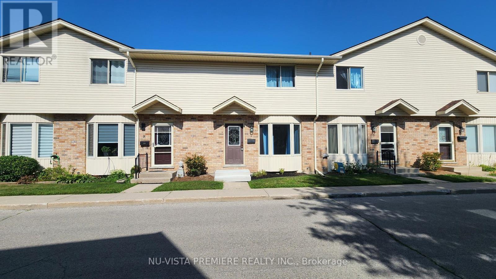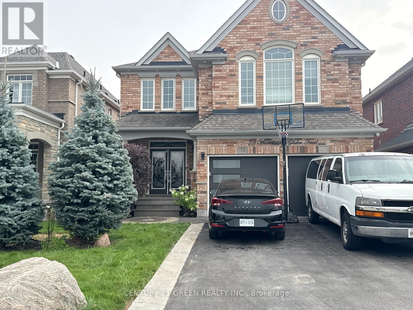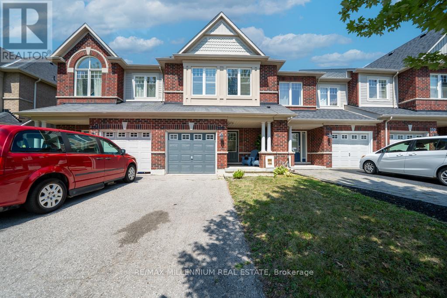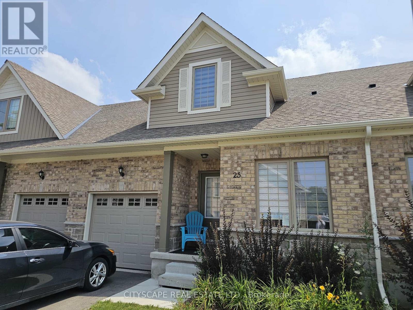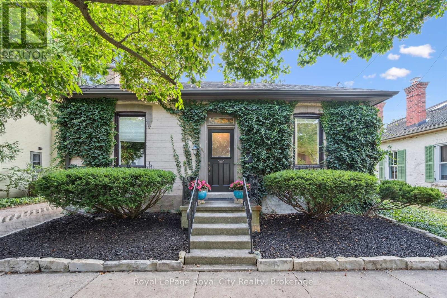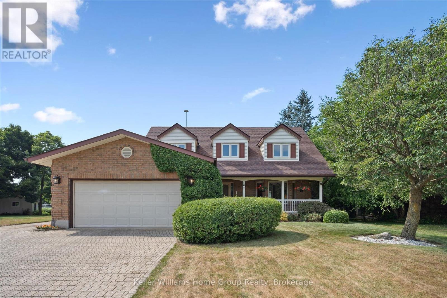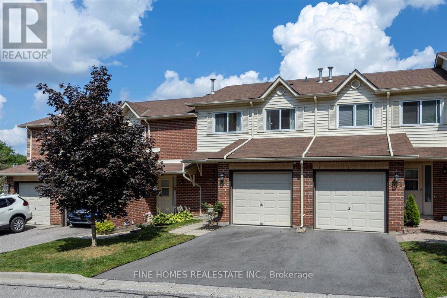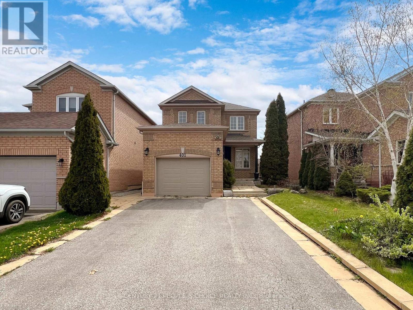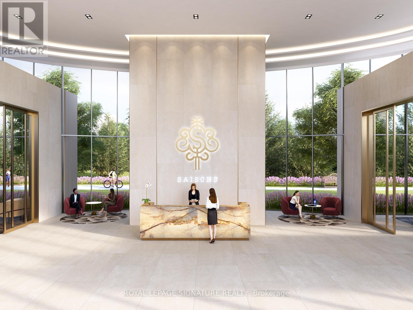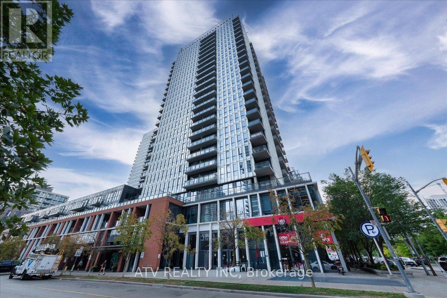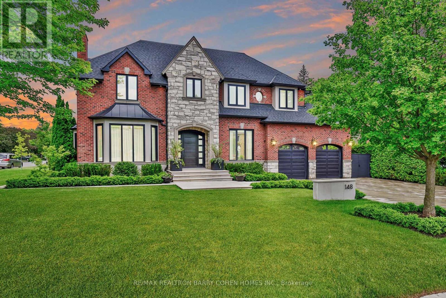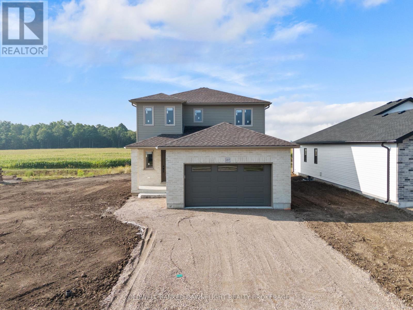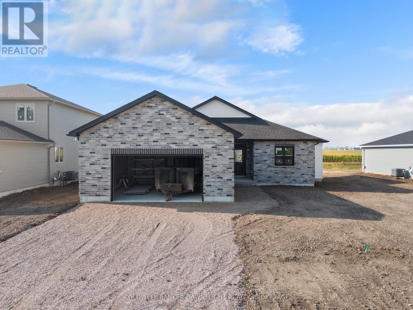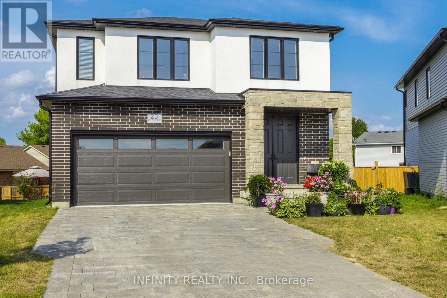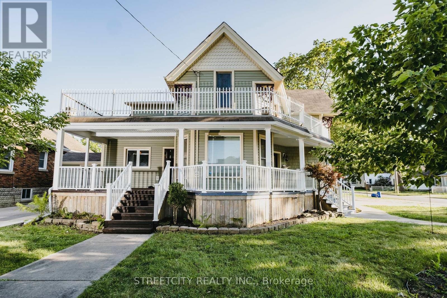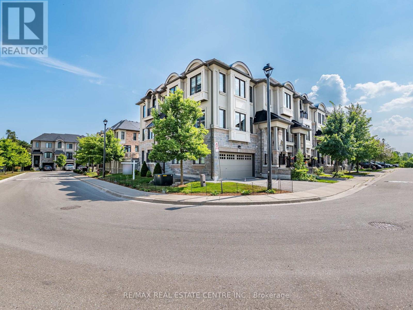19 Marowyne Drive
Toronto (Don Valley Village), Ontario
Welcome to the bright, immaculate , spacious well maintained open concept home with total size 2226 Sq. Ft. Interior and exterior were completely renovated in 2021. Home Features hardwood floors throughout, pot lights, crown molding, ceramic tiles , modern Kitchen with quartz countertop, backsplash, Jenn Air s/s appliances. Walk out from living room to private treed, fully fenced landscaped backyard with 870 sq.ft stone patio, and garden shed. Front of home is fully landscaped with stone entrance. Home is equipped with underground irrigation system for both front and rear lawns. For convenience, stacked washer/dryer is located on the 2nd Floor. Hot water source is a natural gas tankless water heater. The primary bedroom boasts of a large walk in closet and large windows. Finished basement with large living room, 3pc washroom, 1 bedroom , 5th room can be used as a bedroom, ample storage areas and additional Laundry 'ready' room Private driveway holds 4 cars. Ideally located close to Leslie Subway, NYGH, Hwys 401, 404, Fairview and Bayview Village shopping malls, Schools, public transportation. (id:41954)
190 Cassandra Boulevard
Toronto (Parkwoods-Donalda), Ontario
Welcome to this fabulous renovated family home in sought-after neighbourhood of Parkwoods. Canada's first planned community with mature woods and interconnected ravine walkways. Back split property has 5 bedrooms, a family room and a rec room, a separate laundry room, and lots of potential for home office or in-law suite as there is rough in for lower kitchen and a side entrance. The home has been updated with a renovated kitchen, a breakfast bar, and much more. Backyard opens onto a quiet neighbourhood park and is fully fenced with a gate. Stone-covered patio at side for outdoor entertaining. Double car garage with lots of storage space. Large cold cellar. Very versatile home for your family. Close to schools, shops, TTC, 401, and DVP. Do not miss. (id:41954)
801 - 215 Wynford Drive
Toronto (Flemingdon Park), Ontario
Rarely Offered & Highly Sought-After Corner Unit. Bright and spacious, this stunning Southwest-facing corner suite offers over 1600 sq ft of well-designed space with 3 bedrooms + den and 3 bathrooms. Enjoy a thoughtfully laid-out floor plan featuring: A sun-filled living and dining area with walk-out to a private balcony. A spacious eat-in kitchen. A large primary bedroom complete with walk-in closet and 4-piece ensuite. Two additional generous bedrooms and a versatile den/home office space. Take in unobstructed panoramic views and indulge in the incredible amenities, including a salt-water pool. Pictures Showing Furniture Have Been Staged Virtually. (id:41954)
14 Poplar Crescent
Aurora (Aurora Highlands), Ontario
Welcome to This Bright & Spacious 3-Storey Corner Townhome in the Heart of Aurora Highlands!Tucked away on a quiet cul-de-sac, this rarely offered end unit townhome showcases true pride of ownership and offers 2,000 sqft of thoughtfully designed living space. Featuring generously sized bedrooms and 2 full bathrooms.The updated kitchen is a chef's dream a large pantry, cabinetry for all your storage needs.Oversized windows flood the home with natural light. warm and welcoming atmosphere.The ground floor offers a spacious family room with a wet bar and a walkout to a private,fenced backyard with no immediate rear neighbours Enjoy the convenience of visitor parking nearby and an unbeatable location just steps to transit, top rated schools, parks, and all amenities. Directly across the street from a major plaza featuring Metro, LCBO, restaurants, and more.This is the perfect blend of comfort, style, and location an ideal family home you won't want to miss (id:41954)
43 - 145 North Centre Road
London North (North B), Ontario
Bigger than it looks 3Bedroom, 2Bath Backsplit End Unit with Double Car Garage and private yard, steps away from Masonville Mall and more. Open Main Floor living/dining with tile flooring and access to patio, with BBQ gas line, large eat-in kitchen. Primary Bedroom with walk-in closet, large 5pc bath, including double sinks & soaker tub. Lower level with large Family Room, additional bedroom & 3pc Bath. Basement with finished additional family room and large utility room. Tucked away, close to visitor parking, walkway with a fully fenced backyard. New Furnace & A/C 2023. A great place to call home! (id:41954)
803 Farnham Road
London South (South M), Ontario
Don't miss your opportunity to own this lovingly maintained 4-bedroom, 3-bathroom family home, built by Sifton and offered for sale for the first time. Thoughtfully designed with both comfort and functionality in mind, the layout features formal living and dining rooms, a kitchen overlooking the backyard, and a cozy sunken family room with a gas fireplace. Situated on a spacious 64 ft by 120 ft lot, the fully fenced backyard offers privacy and ample room for children and pets, while the large patio is perfect for relaxing and entertaining. Unique features that set this home apart include soaring two-storey vaulted ceilings in the entryway, a spacious walk-in linen closet for added convenience, and a second-storey balcony with a park view. Additional upgrades include a UV water purification system and a new AC unit installed in 2023. Perfect for a growing family, the location is unbeatable - just steps from three excellent schools, as well as parks, soccer fields, and scenic walking trails. Plus, enjoy easy access to major shopping, public transit, and all essential amenities. This move-in ready home is waiting for a new family to make it their own. (id:41954)
1804 - 295 Adelaide Street W
Toronto (Waterfront Communities), Ontario
Hands down the best 2-bedroom layout in the building! This sun-drenched corner suite features a sleek open-concept design, floor-to-ceiling windows, and stylish finishes throughout. The spacious living area is perfect for both hosting and unwinding, with panoramic city views that never get old. Located in a prime downtown hotspot, you're steps from Toronto's best: upscale dining, boutique shopping, theatres, galleries; it's all at your doorstep. Commuting? You're walking distance to the Financial District. Residents enjoy premium amenities including a full fitness centre, chic communal lounges, and 24/7 concierge service. This is downtown living done right don't miss your chance to own it. (id:41954)
25 Manhattan Circle
Cambridge, Ontario
This tidy two-storey townhome in north Hespeler is perfectly situated for easy access to Highway 401 at Highway 24, and sits an easy walk away from primary schools of both the public and separate boards (Silverheights P.S. and St. Gabriel Catholic Elementary). Lovingly maintained by its current owners, this ideal starter home for any growing family features a brand-new roof and an attached single garage for convenient parking. Step inside to find charming, contemporary finishes throughout, creating a warm and inviting space to spread out and relax, play, or study. The main floor offers comfortable living areas and a two-piece washroom, while the upper level includes three spacious bedrooms and a complete four-piece family bath, ideal for your growing crew and visitors. Downstairs, a finished basement provides extra room for relaxation, hobbies, or storage. Outside, the fully fenced rear yard is a private getaway with its concrete patio, pergola for shaded gatherings, and a hot tub (inclusion negotiable). This complete package is situated a short drive or bike ride away from the historic centre of the town of Hespeler, where the old world charm of stone buildings and river views meet a burgeoning array of eateries, boutiques, breweries, and community amenities. Whether you're commuting or living local and enjoying downtime in and around home, this property combines practicality with charm in a desirable and quickly-moving neighborhood. (id:41954)
60 Bell Court
Stratford, Ontario
This spacious 4-bedroom, 2-bath semi-detached home is ideally located in a quiet neighbourhood near Stratford's high schools, making it perfect for families. Situated on an oversized, fully landscaped lot, the property offers a beautiful and private backyard retreat with no rear neighbours, complete with a stamped concrete patio ideal for relaxing or entertaining. Inside, you'll find a bright upper level living room and generous lower level family room that provide flexible living space, excellent storage in the lower level, and a layout that's both functional and inviting. Other features include a large 10' x 12' storage shed out, Coriano counters in the Kitchen, Sono Sun Tube in the Master Bath, Gas Fireplace, Custom Window Coverings and more. Lovingly maintained by its owners, this home is move-in ready and offers the perfect blend of comfort, space, and location. Don't miss your chance to own a property with a lot to offer in one of Stratford's most desirable areas. (id:41954)
312 - 312 Mariners Way
Collingwood, Ontario
Lighthouse Point; a waterfront development with a resort like setting and amenities for year round enjoyment. This corner unit has the added benefit of a large picture window in the dining area, with views of the trees. Two bedroom renovated condo on the second floor (no unit above you) with south facing balcony and two full baths. Gas heating, central air and gas fireplace. Many updates and improvements throughout. Stainless appliances and 2024 stackable washer/dryer, Ensuite bath with enlarged walk in shower, plus full four piece guest bathroom with tub/shower. A boat slip is included in the private on site marina (annual maintenance fee applies). The abundance of amenities is sure to WOW you. Walking trails along the waterfront, indoor rec centre (pool, hot tubs, fitness room, games room, library, common room with full kitchen and patio overlooking the marina), 6 dedicated Pickleball courts, 7 tennis courts, childrens playground, canoe/kayak/SUP outdoor storage, 2 beach areas, 2 outdoor swimming pools. As a boat slip owner, you will also have access to the Mariners clubhouse and its own outdoor swimming pool. Various themed events and activities are held throughout the year, encouraging community engagement and an active sociable lifestyle. (id:41954)
37 Bartlett Avenue
Grimsby (Grimsby East), Ontario
Rare Offered Opportunity to Purchase Such A Premium Urban Land With An Amazing Large Residential Property On It. This Site Has Been Approved For Building 5 Blocks of 4-Storey 112 Urban Stacked Townhouse Units and 168 Parking Spaces, Which Proves to Be the Best Value With Most Sought-After Home Types Thanks to Good Affordability and Government Incentives Including CMHC Programs Due to Soaring Demand Over Supply Shortage Particularly Along Lake-QEW-Escarpment Premium Corridor. This Development-Ready Site Enjoys Highly Sought After Premiums Namely Forever Escarpment View and Everlasting Forest, Adjacent Ravine, Massive Woods and Greenery, and Breathtaking Tranquility. The Site Is Close to All Amenities Including Parks, Beaches, Trails, Public Transit, Shopping, Restaurants, and Newly Built Schools and Hospital. This Site Has An Easy Access to Hwy QEW With Quick Rides to GTA and Niagara Falls. Location Wise, Grimsby Is Just Like Crown Jewel Shining Right Between Lake Ontario and Niagara Escarpment Which Enjoys Both Water and Mountain-Like Views. With New GO Train Station Coming, Grimsby Can Only Be Better and Brighter. A True Golden Location. Action Now. (id:41954)
72 Ted Street
St. Catharines (Fairview), Ontario
Welcome to 72 Ted St. Open house Sunday August 17th 2-4pm. This 3 bedroom semi detached home resides in a great family friendly neighbourhood backing onto St. Alfred's park. This home is perfect for a first time buyer or someone looking to downsize. Beautifully updated with a modern and stylish interior. No work to be done. Move in ready. Looking for an updated home with new hardwood floors throughout the main floor? Check. Updated kitchen with quartz counter top, centre island with lots of storage, stainless steel appliances and a pantry? Check. How about an updated 4pc bathroom? Check. Primary bedroom can fit a king-sized bed. The other 2 bedrooms are a good size as well with double closets. With the cold weather on the way you will appreciate the new furnace and attic insulation, new windows on the main floor and the new front door to keep you warm. Updated wiring and electrical panel. The unfinished basement has lots of storage room and awaits your finishing touches. Landscaped front and back with a new cement patio. The 2 sheds on the property provide lots storage for your outdoor items. (id:41954)
25 Manhattan Circle
Cambridge, Ontario
This tidy two-storey townhome in north Hespeler is perfectly situated for easy access to Highway 401 at Highway 24, and sits an easy walk away from primary schools of both the public and separate boards (Silverheights P.S. and St. Gabriel Catholic Elementary). Lovingly maintained by its current owners, this ideal starter home for any growing family features a brand-new roof and an attached single garage for convenient parking. Step inside to find charming, contemporary finishes throughout, creating a warm and inviting space to spread out and relax, play, or study. The main floor offers comfortable living areas and a two-piece washroom, while the upper level includes three spacious bedrooms and a complete four-piece family bath, ideal for your growing crew and visitors. Downstairs, a finished basement provides extra room for relaxation, hobbies, or storage. Outside, the fully fenced rear yard is a private getaway with its concrete patio, pergola for shaded gatherings, and a hot tub (inclusion negotiable). This complete package is situated a short drive or bike ride away from the historic centre of the town of Hespeler, where the old world charm of stone buildings and river views meet a burgeoning array of eateries, boutiques, breweries, and community amenities. Whether you're commuting or living local and enjoying downtime in and around home, this property combines practicality with charm in a desirable and quickly-moving neighborhood. (id:41954)
312 - 118 King Street E
Hamilton (Beasley), Ontario
Luxurious Condominium Living At The Royal Connaught, An Elegant 840 square foot 1+1 bedroom has in-suite laundry. Featuring an open concept design, stone countertops and SS appliances .Several amenities compliment this property including a Grand lobby, rooftop terrace, gym and media/party room. In The Downtown Core Of Hamilton. Located On King Street East Between The Niagara Escarpment & Waterfront Trail, Offering Breathtaking Panoramic Views Of The City & Lake Ontario. A Short Walk To The Art-Deco Go Station Which Offers Regular Trains To & From Union Station. Convenient Access To 403.Comes with parking & locker .Brokerage Remarks (id:41954)
50 Longyear Drive
Hamilton (Waterdown), Ontario
Welcome to 50 Longyear Drive! Where Your Backyard Feels Like Cottage Country, Right in the Heart of Waterdown. Step into a world where the hustle of city life melts away the moment you open the back door. This incredible 165-foot deep lot offers a private backyard retreat so peaceful and picturesque, youll swear youre at the lake. Towering mature trees wrap you in privacy, birdsong replaces traffic noise, and the gentle rustle of leaves creates the soundtrack to your new life. Whether its morning coffee on the patio, an evening glass of wine under the stars, or weekend BBQs with friends, this yard is a year-round escape youll never want to leave. Inside, youll find over 2,400 sq. ft. of total living space that blends warmth, comfort, and functionality. The foyer welcomes you into a bright formal living/dining room with rich engineered hardwood flowing seamlessly across the main and upper levels. At the back of the home, a cozy family room with a gas fireplace opens to a sunlit kitchen, both with views of your breathtaking backyard. A powder room and spacious laundry room complete the main floor. Upstairs, your private primary suite feels like a sanctuary with a 5-piece ensuite featuring double sinks, a deep soaker tub, and separate shower. Two generous bedrooms and a 4-piece bathroom complete this level. The finished basement offers even more space, with a private den perfect for a home office or playroom, and a large open rec room for movie nights, games, or music sessions, plus plenty of storage. All of this is set in an unbeatable location, walking distance to Waterdowns vibrant new hub of shops, dining, and services, plus schools, parks, and trails just around the corner. This is more than just a home, its a lifestyle. Rarely does a property combine such an exceptional backyard with city convenience. Fall in love with 50 Longyear Drive, and make every day feel like a getaway. (id:41954)
60 Booth Street S
Trent Hills (Campbellford), Ontario
An updated century home with timeless character and modern conveniences, set on a generous intown lot in the heart of Campbellford. This spacious property blends the warmth andcraftsmanship of yesteryear with thoughtful updates designed for todays family lifestyle.A large addition expands the homes living space, offering flexibility for family gatherings,entertaining, or simply enjoying a comfortable day-to-day flow. Inside, youll find 3 bedroomsand 3 bathrooms, providing ample room for both privacy and convenience. The home retains its classic charm from high ceilings to period details while integrating modern upgrades thatmake daily living a breeze.One of the standout features is the fantastic garage/workshop, perfect for hobbyists, trades,or extra storage needs, complete with an upper storage area to keep everything organized. The generous lot provides space for gardening, play, or outdoor entertaining, all within an easywalk to shops, services, and community amenities. Just minutes to Farris Provincial Park. Commuters will appreciate the easy access to regional highways, making travel to surrounding communities simple.Whether youre drawn by its character, the family-focused layout, or the incrediblegarage/workshop, this property offers a rare combination of old-world appeal and modernfunctionality ready to welcome its next owners. (id:41954)
31 Troy Street
Kitchener, Ontario
Beautifully updated 4-bedroom detached home on a spacious lot in a sought-after Kitchener neighborhood. Featuring a brand-new kitchen with quartz countertops, newly renovated bathrooms, and a heated foyer for year-round comfort. The main floor offers a bright solarium with a hot tub and a full bathroom, perfect for relaxation. Enjoy outdoor entertaining on the large covered deck. The expansive basement provides ample space for recreation or hobbies. Conveniently located near restaurants, Kitchener downtown, and within walking distance to City Hall. A rare blend of modern upgrades and prime location! (id:41954)
641 Symons Cross
Milton (Co Coates), Ontario
Welcome home to over 2,000 sq. ft. of carpet-free living, perfectly designed for family comfort and everyday enjoyment. Backing onto a beautiful pond and scenic trails, this property offers lush greenery and year-round privacy. Children can easily walk to both public and Catholic schools, as well as nearby parks. Step inside and you'll be greeted by hardwood flooring that flows seamlessly into the living and dining rooms, both enhanced with crown moulding. The modern kitchen features stainless steel appliances, a stylish backsplash, and a walkout to your private covered patio and deck with a charming pergola. Theres plenty of seating to host friends and family while the kids play on the grassy yard all with tranquil views of the pond and surrounding trees. Upstairs, a stunning family room with vaulted ceilings offers the perfect hangout for kids and teens or cozy family movie nights. The primary suite boasts a walk-in closet and a luxurious 5-piece ensuite. Two additional bedrooms share a semi-ensuite bath. The finished basement provides even more living space with a versatile recreation room and a sauna ideal for relaxation and self-care. This is the perfect home for families who want space, comfort, and a nature-filled lifestyle. (id:41954)
188 Foxbar Road
Burlington (Appleby), Ontario
Must see home Alert! Seize this rare opportunity and enjoy this gorgeous split level detached home located in a bright tree lined neighbourhood. Situated on a quiet street and sidewalk free, this lot is one of the biggest in the highly sought-after Elizabeth Gardens area of South East Burlington. Step outside to enjoy a fully fenced, spacious backyard with mature trees and endless possibilities.Enjoy the convenience of nearby parks, top-rated schools, shopping, and restaurants, all within walking distance to the lake. Plus, quick access to major highways and GO Transit makes commuting a breeze.Walk to the lake to enjoy festivals and lakefront trails. Parking for 5 cars as well. Brand new appliances make moving in easy. This is an amazing opportunity to own a home with one of the best locations in the city! (id:41954)
7 - 40 Burslem Street
London East (East N), Ontario
Welcome to Unit 7 at 40 Burslem Street. Ideal for investors or first-time buyers. The main floor features a bright living and dining area, a functional kitchen, and a 2-piece bath. Upstairs offers three bedrooms and a full 4-piece bath, while the finished lower level has a cozy family room with fireplace. You're just a 2-minute walk to a bus stop for Route 2, with Routes 7 and 10 also within about 8-10 minutes, making it easy to get downtown, to malls, or across the city. Located near restaurants, cafés, fitness centers, and grocery stores, this home is move-in ready or perfect for your rental portfolio. Book your private showing today as this one will not last!! (id:41954)
44 Centre Street
Barrie (Allandale), Ontario
PRIME SOUTH BARRIE LOCATION WITH A DEEP 40 X 165 FT LOT & UNMATCHED DETACHED HOME VALUE! Located on a quiet street in the sought-after South Barrie Allandale neighbourhood, this charming detached home offers unbeatable convenience just steps from restaurants, shops, schools, groceries, and everyday essentials. Commuting is effortless with Highway 400, the Allandale Waterfront GO Station, and public transit routes just minutes away, while weekends invite leisurely strolls to picturesque Kempenfelt Bay with its Centennial Beach, shoreline parks, and scenic boardwalk trails. Sitting on an impressive 40 x 165 foot in-town lot, the deep, private backyard is framed by mature trees and offers abundant green space along with a spacious patio for hosting family and friends. The paved driveway accommodates parking for three vehicles, complemented by a vinyl storage shed with a lawnmower included (as is). Inside, the bright open-concept kitchen and dining area boasts updated cabinetry, a farmhouse sink, and a walkout to the yard, while two main floor bedrooms and a full 4-piece bath offer comfortable living for the whole family. Upstairs you'll find a versatile bonus loft, with a handy laundry room and an additional space ready to be tailored to your needs. Recent upgrades include spray foam insulation, a newer heat pump, and an updated electrical panel, with added value from the inclusion of two mounted TVs and a chest freezer. Offered at an incredible price for a detached home in Barrie and set in an unbeatable location, this #HomeToStay is a rare find and an outstanding opportunity for first-time buyers, renovators, and investors alike! (id:41954)
73 Wandering Glider Trail
Bradford West Gwillimbury (Bradford), Ontario
Welcome to 73 Wandering Trail where timeless elegance meets modern versatility in the heart of Bradford's prestigious Summerlyn Village. This beautifully maintained residence offers an expansive 13-room layout spanning over 3,000 sq ft above grade, with room to grow and entertain in style. Step inside to find a bright, open-concept main floor designed for both luxury and function. The spacious second-floor family room offers flexibility perfect as a media lounge or easily convertible into a 5th upstairs bedroom. Downstairs, a professionally finished basement features a sleek 3-bedroom apartment with a separate entrance, pot lights throughout, its own kitchen and private laundry ideal for extended family, in-laws, or rental income potential. Situated directly across from serene Isabella Park, this home is minutes from top-rated schools, vibrant shops, a modern community center, library, and scenic trails. Commuters will love the proximity to GO Transit and Hwy 400, making travel effortless. Whether you are looking for space, income potential, or a quiet place to grow your family this exceptional home checks every box. (id:41954)
146 Harvest Hills Boulevard N
East Gwillimbury, Ontario
Welcome to 146 Harvest Hills Blvd! This beautifully maintained 3-bedroom townhome is tucked away in the sought-after Harvest Hills community, offering a perfect blend of comfort, style, and convenience. The bright and airy open-concept main floor boasts elegant hardwood andceramic flooring, soaring 9-ft ceilings, and timeless California shutters for both privacy and light control. Enjoy the convenience of direct garage access from inside the home.Upstairs, the spacious primary bedroom features a walk-in closet and a private 4-piece ensuite. The fully finished basement is an inviting extension of the home, featuring a bright recreation room with a generous window ideal as a home office, second TV room, or play space.Perfectly situated across the street from Phoebe Gilman Public School and within close proximity to other grade schools and high schools. You're also minutes from Costco, Longo's, Walmart, Cineplex, shopping, and a variety of restaurants. Commuters will appreciate the easy access to Highways 404 & 400 and the Newmarket GO station.Energy Star rated for efficiency. (id:41954)
14 Kingfisher Cove Way
Markham (Greensborough), Ontario
Rarely offered "Seagull" townhome in coveted Swan Lake Village. This home is absolutely immaculate and beautifully updated from top to bottom! A covered entry leads to a welcoming foyer with cathedral ceilings, garage access, & a smart, open-concept layout designed for main floor living with approximately 1065 square feet on the main floor + a fully finished basement. The bright renovated kitchen features quartz counters, undermount sink, large pantry and overlooks the combined living/dining area with vaulted ceiling, hardwood floors, gas fireplace, & walkout to a private deck with BBQ hookup. Two main floor bedrooms include a front bedroom with hardwood & nearby renovated 3-pc bath, plus a primary suite with walk-through closet (with organizers) & a renovated 3 pc ensuite bathroom with ample storage & glass walk-in shower. The finished lower level adds nearly 1000 square feet of additional space with a spacious rec room, hobby area, open den, separate office, built-in storage, & a workshop - as well as a 2 piece bathroom & laundry. Enjoy summer on the secluded back deck surrounded by trees, or stroll to the nearby clubhouse with pool, bocce, and shuffleboard. Swan Lake Village is a gated, master-planned neighbourhood designed for carefree living. Residents enjoy 24-hour gatehouse security, low-maintenance exteriors, & a wealth of amenities including a clubhouse, indoor & outdoor pools, pickleball, bocce, tennis, gym, walking trails, & an active social scene with clubs & activities. Ideally located in Markham Village, you're minutes from shops, restaurants, medical services, and transit. Experience the best of friendly, connected living in a secure, beautifully maintained setting! Furnace updated 2018. CAC 2021. Hot water tank owned & replaced 2013 (id:41954)
9 Morrison Crescent
Whitby, Ontario
This modern 3-story FREEHOLD townhome, just 2 years old, offers 3 bedrooms, 3 bathrooms, and a bright open-concept layout where the living, dining, and kitchen areas flow seamlessly together. The kitchen features stainless steel appliances, quartz countertops, and plenty of storage, while the primary bedroom serves as a private retreat with a 3pc ensuite. Two additional bedrooms provide space for guests, a home office, or a growing family, each with ample closet space and easy bathroom access. Enjoy a large backyard, perfect for relaxing or entertaining, plus a prime location close to shopping, dining, and Hwy 412. Offers Anytime (id:41954)
3060 Cascade Common
Oakville (Jm Joshua Meadows), Ontario
Rare end-unit townhome boasting a spacious fourth-bedroom family room and stunning pond views. This modern gem offers an open-concept main floor with a bright living area, dining room, and kitchen, all overlooking the serene pond, plus main-floor laundry and garage access. Upstairs, three generous bedrooms include a primary with a large ensuite and breathtaking pond views, complemented by a second bedroom with a charming street-facing balcony. The third-floor family room, doubling as the fourth bedroom, features a two-piece ensuite, street view balcony and sliding glass doors to an incredible sun deck with panoramic pond views. Enjoy tranquil walks along the pond's path, modern amenities, and a home in excellent condition-perfect for families seeking a rare, scenic retreat in Oakville (id:41954)
5750 Churchill Meadows Boulevard
Mississauga (Churchill Meadows), Ontario
Stunningly Renovated 4+1 Bedrooms, 4 Bathrooms Detached Home on a Premium Lot in a Highly Sought-After, Family-Friendly Neighbourhood! Welcome to this meticulously upgraded home, offering spacious, functional living designed for the modern family. The main floor boasts an open-concept design with soaring 9-foot ceilings, complemented by distinct living, dining, and family roomsideal for both entertaining and everyday comfort. The gourmet kitchen is a chefs dream, featuring luxurious quartz countertops, high-end stainless-steel appliances, a built-in microwave and oven, and a large central island perfect for meal preparation and family gatherings. Combining luxury, comfort, and an unbeatable location, this home is move-in ready. Thousands of dollars have been spent on exquisite upgrades; The master bedroom offers a spa-like 5-piece ensuite featuring a jacuzzi tub and a high-end upgraded shower panel. Enjoy the added convenience of second-floor laundry. All bathrooms are equipped with custom vanities, quartz countertops, and ample storage. Each bedroom is outfitted with custom closets to maximize space and organization. Direct access to garage from the house. The professionally finished basement offers exceptional versatility, with a spacious bedroom, a full bathroom, and a stylish wet bar with quartz counters ideal for entertaining or use as a nanny/in-law suite.The backyard is an entertainers dream, offering a spacious patio, storage shed, and a well-maintained lawn with an automated sprinkler system. A huge front porch provides additional outdoor living space with patterned concrete, perfect for relaxation and enjoyment. This home is ideally situated within walking distance to the local library, recreation center, top-rated schools, tennis courts, soccer fields, public transit, shopping, and grocery stores. Short drive to major highways and Credit Valley Hospital. Close to splash pad, playgrounds, and leash-free dog park. This isn't just a house its a lifestyle!! (id:41954)
25 Braida Lane
Halton Hills (Ac Acton), Ontario
Welcome to 25 Braida Lane, a spacious and stylish 3-bedroom, 3-bathroom townhome nestled in one of Acton's most family-friendly and growing communities. Offering over 1,700 sqft of living space, this beautifully designed home is perfect for families, professionals, or investors looking for a turnkey property with modern finishes and incredible convenience. Bright, Open-Concept Living Spaces The main level welcomes you with a generous foyer featuring tile flooring and a closet, leading into a spacious open-concept kitchen, dining, and living area perfect for entertaining. The kitchen boasts tile flooring, ample prep space, and flows seamlessly into the dining area, while the living room features rich hardwood flooring, large windows, and plenty of room to gather. A main-floor bedroom with broadloom flooring and a large window provides flexible space ideal for a guest room, home office, or playroom. Spacious Bedrooms with Private Ensuites Upstairs, the primary suite offers a peaceful retreat with broadloom flooring, a large walk-in closet, and a private 3-piece ensuite. The third bedroom is equally impressive, featuring its own 4-piece ensuite, broadloom flooring, and a sunlit window. A dedicated laundry room with tile flooring and a sink adds to the homes practicality and convenience. Basement with Endless Potential The unfinished basement is perfect for creating a future rec room, home gym, in-law suite, or additional bedroom. Prime Acton Location with Nearby Amenities Located in the heart of Acton, you're steps away from parks, schools, shops, and the GO Train for an easy commute to the GTA. Enjoy weekend strolls by Fairy Lake, grab your essentials at local markets, or take a quick drive to nearby Georgetown and Milton. With easy access to Highway 7 and 401, this home offers the perfect balance between small-town charm and big-city convenience. (id:41954)
299 Blackthorn Avenue
Toronto (Weston-Pellam Park), Ontario
Begin at Blackthorn! First timers! Skip the condo and RUN to this semi-detached home that you can love and stay for years to come. A fully renovated & reimagined home inside and out, with an enclosed mudroom (for your shoes, coats and (future) stroller), new floors, a modern bathroom and a dual toned kitchen with a large island. A private backyard of your dreams, fitted with an outdoor kitchen, patio and plenty of space to stretch. Absolutely not a condo - no fees AND a basement for extra storage, laundry and a bonus office/rec/spare bedroom. ***** And the best part: its placed in the west-ends best & most gate-kept neighbourhood that youve been wishing for. Weston-Pellam Park is the wonderful tight-knit and welcoming community with access to every convenience walkable to incredible coffee shops, restaurants, and just a short jaunt to Stockyards, many big box & boutique grocery stores, the St Clair streetcar/Keele TTC subway station and the Junction strip. ***** 299 Blackthorn is great on paper and even better in person. Come get it! (id:41954)
1374 Tansley Drive
Oakville (Wo West), Ontario
This newly built modern custom home offers over 5000 sq ft. of lavish living space. Whether you're commuting, enjoying the outdoors, or raising a family, this location on a quiet street of Oakville offers the perfect balance of convenience and lifestyle. This elite modern home is design and built by Renowned Builder- Zarina Construction. As you step through the oversized front door, you're welcomed by a dramatic 23-ft foyer with heated Italian tile flooring that flows through the main level. The main level features a private home office, an elegant living room with a stunning marble, wood, and mirror accent wall, and a breathtaking open-to-above family room. Anchored by a custom diamond-pattern feature wall and a double-sided Dimplex fireplace, large windows, this space is the heart of the home -open, bright, and welcoming.The gourmet kitchen is a chefs dream, offering a spacious island, custom cabinetry, and built-in Miele appliances. A separate spice kitchen keeps bold flavors contained and the main kitchen spotless. The layout flows seamlessly into a formal dining area with a walkout to the fully fenced backyard.Upstairs, you will find four generous bedrooms, each with its own ensuite bathroom featuring custom floating vanities, integrated sinks, heated tile flooring, and calming finishes. The primary suite is a luxurious retreat with a custom walk-in closet and a spa-like 5-piece ensuite with a freestanding tub, curbless shower, and dual vanities. A laundry room on this floor adds convenience.The finished basement offers 11.5-ft ceilings, a bright open rec area, a second kitchen, two bedrooms with a shared bath, and for the ultimate movie night experience, there's a dedicated theatre room fully equipped with 4 dedicated speakers for a true cinematic experience. This home also includes 16 built-in speakers throughout. With a basement walkout and large windows bringing in natural light. This home is a reflection of modern luxury tailored to your lifestyle. (id:41954)
192 Glasgow Street N
Guelph (Downtown), Ontario
Downtown charm meets modern living! Welcome to 192 Glasgow Street N, a fully renovated 3-bedroom, 1-bath gem in one of Guelphs most coveted neighbourhoods. Just 7 years ago, this home was completely reimagined - opening up the layout, upgrading the kitchen and bathroom, and replacing all the back windows. This August/September, two brand-new front-facing windows will flood the home with even more natural light. Inside, you'll fall in love with the soaring ceilings, expansive windows, and rich hardwood floors that carry warmth and character throughout. The open-concept kitchen flows effortlessly to a breathtaking private backyard - complete with a large garden and greenhouse - your own downtown oasis for entertaining, relaxing, or growing fresh produce. The basement offers great storage, driveway parking adds convenience, and the location? Simply unbeatable. Steps to restaurants, shops, parks, schools, and transit, yet tucked away on a peaceful, tree-lined street - this is downtown Guelph living at its best. (id:41954)
164 Snow Apple Crescent
Blue Mountains, Ontario
Welcome to this exceptional family home, ideally located in the exclusive first phase of Windfall the only phase featuring all detached homes. Perfectly positioned on a premium, private corner lot backing onto serene green space, this residence offers unmatched privacy and exceptional mountain views. Offered fully furnished and boasting nearly 3,000 sq/ft of beautifully finished living space, this home features a detached garage and is loaded with high-end finishes and thoughtful upgrades throughout. The modern kitchen is a chefs dream, complete with a large granite island, stylish backsplash, stainless steel appliances, and a sunlit eat-in dining area perfect for hosting family and friends. The spacious great room is anchored by a striking stone-clad gas fireplace and oversized windows that frame the stunning natural views, filling the space with warmth and light. Designed with both functionality and elegance in mind, the open-concept layout provides the ideal setting for entertaining or enjoying peaceful family living. With four generously sized bedrooms and three and a half bathrooms, this home easily accommodates both family and guests in comfort. Step outside into the fully fenced backyard your own private oasis featuring a hot tub, ideal for unwinding after a day on the slopes or trails. The professionally installed irrigation system provides consistent care, keeping the lawn green and the landscaping thriving. As a resident of Windfall, you'll enjoy exclusive access to The Shed, a year-round community hub offering pools, a fitness center, sauna, outdoor fireplace, BBQ patio, playing field, and more. Just minutes from Blue Mountain Ski Resort, Northwinds Beach, Blue Mountain Village, and a short drive to both Thornbury and Collingwood, this home delivers the perfect blend of luxury, lifestyle, and location. A rare turnkey opportunity in one of the regions most sought-after communities this stunning property is an absolute must-see. (id:41954)
167 Inverhaugh Road
Centre Wellington, Ontario
**OPEN HOUSE SUNDAY AUG. 17TH 2-4** Welcome to 167 Inverhaugh Rd -- a beautifully maintained home tucked away at the end of a quiet cul-de-sac in the charming community of Inverhaugh, just 7 minutes from Elora. Built by Keating Homes and lovingly cared for by the original owners, this property offers exceptional quality and thoughtful design. Step inside to a bright and inviting main floor featuring a spacious family room with a cozy wood fireplace, a large dining area, and a powder and laundry room. The kitchen provides direct access to the private backyard, perfect for entertaining or relaxing outdoors. Upstairs, you'll find three comfortable bedrooms, including a generous primary suite with a walk-in closet and 3-piece ensuite, plus another full 4-piece bathroom. The partially finished basement adds versatile living space along with a cold room, storage room, and utility room. Outside, enjoy a car-and-a-half attached garage with inside entry, a large driveway, lush gardens, and a peaceful oasis-like yard complete with a 1,200-gallon pond and a backdrop of natural ravine. A 12x20 storey-and-a-half shed with hydro offers endless hobby or storage options. This home was built with 6" exterior walls and wet plaster construction, designed for efficient heating and cooling with a Bostech geothermal well-to-well open loop heat pump system and electric forced air backup. Major updates include the heat pump (2022), furnace (2022), dishwasher (2024), washer/dryer (2019), water heater (2021), and 40-year fibreglass shingle roof (2014). All utilities are fully owned, making this a move-in ready home in a peaceful, sought-after location. (id:41954)
497 Brentcliffe Drive
Waterloo, Ontario
*** OPEN HOUSE SUNDAY, AUGUST 17th, 1:00 p.m. to 4:00 p.m. *** LAURELWOOD! Lovely 3+1 bedroom, 4 bathroom two storey home situated on a beautiful pie-shaped lot backing on walking trail in desirable family-oriented community! Freshly painted throughout with brand new luxury vinyl plank flooring installed on the main and upper floors. Updated kitchen with granite counters & stainless appliances. Walk-out from sunroom addition to large deck & landscaped backyard. Main floor office with built-in shelving & double-sided fireplace. Main floor laundry with brand-new washer & dryer. Primary bedroom with large walk-in closet and ensuite bath. Finished basement with 4th bedroom, bathroom and sauna. Exceptional location near top-rated schools, University of Waterloo and Laurier, parks, Laurel Creek Conservation area and the Boardwalk’s many shops & amenities! (id:41954)
599 Gibney Crescent
Newmarket (Summerhill Estates), Ontario
((Offers Anytime!)) Welcome to this sun-filled, move-in-ready 3-bedroom, 2-bathroom townhome with desirable east and west exposures, perfectly positioned on a quiet park-side lot surrounded by mature trees, scenic trails, and endless outdoor recreation.This beautifully updated home features a bright open-concept living/dining area, a modern eat-in kitchen, generously sized bedrooms with large new windows, and a finished walk-out basement offering extra living space and direct backyard access. The private garage boasts a brand-new floor and driveway, adding both style and function. Freshly painted throughout, this home is ready for you to move in and enjoy immediately.Enjoy peace of mind with a low condo fee (~$297) that covers maintenance and replacement of major exterior elements including roof, windows, doors, siding, eaves, soffits, downspouts, driveway, foundation, steps, patio stones, and landscaping offering exceptional value and minimal upkeep.Located in a friendly, community-oriented neighbourhood, just minutes from Hwy 400 & 404, Upper Canada Mall, GO Train & Bus, Southlake Hospital, and everyday conveniences. Families will appreciate proximity to top-ranked schools, including Nicholas Catholic School, Clearmeadow Public School, and Mulock Secondary School. Step outside to explore nearby parks, playgrounds, and walking trails.Perfect for families, professionals, retirees, and nature lovers seeking both comfort and convenience! (id:41954)
401 Cranston Park Avenue
Vaughan (Maple), Ontario
Welcome to this exquisite 3-bedroom detached home .This Well-maintained home features a welcoming open concept main Floor with luxurious living space, this home boasts 9-ft ceilings with hardwood flooring on the main floor and hallway, oak staircase. Modern kitchen featuring new cabinets and countertops, breakfast area, and a walkout to the yard perfect for entertaining. Fenced Backyard offers a perfect outdoor and new Entrance door. A cozy Fireplace in the Living room. Upstairs, you'll find spacious bedrooms filled with natural light. Access from the garage to the mud room/laundry and an unbeatable location close to schools, parks, recreation centers, fitness centres, Cortellucci Hospital, Highway 400, public transit, Go Station,Top attractions like Canada Wonderland,shopping, grocery stores, and dining.Finished Basement With Open Concept Living room, recreation Area, Windows, 3-pc Bth, Cold Room And Separate Laundry. Inviting Foyer With New Fiber glass Door.Don't miss this spectacular home schedule your showing today! (id:41954)
508 - 100 Observatory Lane
Richmond Hill (Observatory), Ontario
This one Shines! Unobstructed view over Tennis courts! Upgraded throughout! New White Kitchen, New Bathroom with gorgeous modern large walk in shower, New Luxury Vinyl Flooring Throughout. White paint throughout, Very large "bonus" room can be separate dining room, bedroom, den or office. Available for occupancy Immediately (opening in +1 area is sized to fit french doors) EV Chargers are available in parking, pool, sauna, whirlpool, sundeck, BBQ area, tennis court, gym, party room, card room, billiard room, table tennis (id:41954)
85 Pinedale Crescent
Clarington (Courtice), Ontario
Beautifully Updated Raised Bungalow with In-ground Pool in the Heart of Courtice! Welcome to 85 Pinedale Crescent a stylishly renovated raised bungalow offering a perfect blend of comfort and modern design. Step inside to find bright, open living spaces and tasteful finishes throughout. The large galley-style kitchen features quartz countertops, sleek cabinetry, and ample workspace for the home chef. Spacious bedrooms, updated baths, and a fully finished lower level provide plenty of room for family living or entertaining. Outside, your private backyard oasis awaits complete with a heated fibreglass in-ground saltwater swimming pool (2020) for relaxing and extra space for entertaining friends and family. A durable steel roof adds long-lasting value and peace of mind. Conveniently located close to parks, schools, shopping, and transit move right in and start enjoying all this home has to offer! (id:41954)
305 - 27 Mcmahon Drive
Toronto (Bayview Village), Ontario
Immaculate One-Bedroom Condo with Parking and Locker at SAISONS by Concord - an elegant one year new building in the vibrant Concord Park Place community, located just steps to the Sheppard subway line! This sunny south facing unit features 9-ft ceilings and an efficient floor plan with a generous living area and no wasted space. Well-designed kitchen offers premium Miele appliances and quartz countertops; the spa-like bathroom has an oversized medicine cabinet providing lots of storage; and your primary bedroom features wall-to-wall closets with built-in organizers. Enjoy access to 80,000-sf Mega Club which includes:Fitness & Yoga Studio, Full-Size Basketball/Volleyball/Badminton Courts, Tennis Court, Indoor Pool, Sauna, Whirlpool,Ballroom/Banquet Hall, Piano Lounge, Wine Lounge, Visitor Parking with EV & much more! A truly central location that is convenient for both drivers and transit riders! Steps to 2 subway stations (Bessarian & Leslie), North York's largest community centre, Toronto Public library, 8-acre park with soccer field, Aisle 24 grocery market, restaurants, Starbucks, Canadian Tire, andIkea. Minutes to Bayview Village mall (shops, restaurants, groceries, LCBO, banks) & YMCA. 15 minute walk to North York General Hospital, Canadian College of Naturopathic Medicine, and Betty Sutherland Trail and East Don Parkland. Easy access to Oriole GO Station, 401/404, and Downtown. Condo fees include all utilities except for hydro. A fantastic opportunity for first time buyers and investors! (id:41954)
1113 - 170 Sumach Street
Toronto (Regent Park), Ontario
Bright And Spacious 1 Bdrm Suite With Perfect Blend Of Layout & Location In The Heart Of Regent Park. Floor To Ceiling Windows Welcoming An Abundance Natural Light, Quartz Countertop's, Stainless Appliances, Modern Flooring Throughout And Large Balcony To Enjoy Your Morning Coffee With Unobstructed Park and City Views, 24Hr Concierge, Top Rated Building Amenities Including Bball & Squash Court. Great Neighbourhood. Steps To Dundas Street Car, Pam McConnell Aquatic Centre, Athletic Grounds, School, Shopping, Restaurants And More. TTC At The Door. Perfect For First Time Buyers Or Downsizers That Value Quick Access To The City Core. (id:41954)
305 - 29 Camden Street
Toronto (Waterfront Communities), Ontario
Loft living on the quiet side of King St. W. with a boutique hotel feel at the ultra chic Camden Lofts. 959 square feet, two bedrooms, high ceilings and polished concrete floors. Fully renovated with modern kitchen and bathroom. Perfect wide/shallow floorplan with 40+ feet of windows. Located next to the ACE Hotel across from Waterworks Park and Dog run. Camden is a quiet street on the edge of everything King St. W. has to offer when you want it. Parking and Locker included. (id:41954)
148 Highland Crescent
Toronto (Bridle Path-Sunnybrook-York Mills), Ontario
Fully Reimagined Design And Finish By Famed Richard Wengle Architect. Nestled South Of York Mills On Most Sought After Highland Cres. The Epitome Of Elegance And Contemporary Flair. Absolutely No Detail O/Looked. Over 8,500 Sf Of Luxe Liv Space. Timeless Red Brick And Stone Exterior. Extensive Macassar Millwork T/O. Gourmet Bellini Kitchen W/Island, Breakfast Area & W/Out To Terrace. Fabulous Grand Foyer W/Hotel Like Ambiance And Architectural Staircase. Main Floor Library W/Custom Built-Ins And Custom Glass And Iron Doors. Multiple Fireplaces. Priv. Prim Bedroom Retreat W/Lavish 7Pc Ens, Fireplace And H+H Expansive Closets. Exceptional L/L Boasts W/Up To Gardens, Gym, State Of The Art Theatre, Wine Cellar, Rec Rm, Nanny Suite W/Kitchenette. Worthy Of Architectural Digest. Steps To Renowned Schools, Granite Club, Parks And Shops At York Mills/Bayview. (id:41954)
12 Coates Avenue
Toronto (Oakwood Village), Ontario
Built in 2019 this beautiful detached custom home offers so much space for a family! Slim exterior belies the wide expanse within! Enjoy the quiet cul de sac in this desirable area of T.O. Large Principal rooms and Hardwood Floor throughout. Many upgrades, including custom California Closets, custom Scavolini Cabinetry in kitchen, family room, lower level and 4th bedroom/office. All windows have custom coverings, including skylight and blackout blinds in bedrooms. High Ceilings and large windows offer an abundance of light. Professional landscaping with custom deck and gas line for BBQ. Legal front parking. 4th bedroom currently a home office with custom built-ins, easily turned back in to a bedroom. Close to parks, shops, cafes and schools. Come have a visit! (id:41954)
127 Victoria Avenue E
South Huron (Stephen), Ontario
Welcome to the next exciting phase of development in the growing community of Crediton. Introducing The Olivia, a thoughtfully designed two-storey home built by Robinson Carpentry, a Tarion-licensed builder known for quality craftsmanship. This 1,944 square foot home offers a practical yet stylish layout, perfect for families or those looking to settle into a brand-new build.The main floor features an open-concept design ideal for both entertaining and everyday living. The kitchen is a standout, complete with a central island and walk-in pantry, making meal prep a breeze. A main floor office provides a convenient space for working from home, while a two-piece powder room adds functionality for guests. Step onto the charming covered front porch and enjoy peaceful evenings in this quiet neighbourhood.Upstairs, you'll find three generously sized bedrooms, including a primary suite with a walk-in closet and a private four-piece ensuite bathroom. Another full four-piece bathroom and the added convenience of second-floor laundry round out the upper level. The double car garage offers ample parking and storage, and the unfinished basement provides plenty of potential for future development.This is a fantastic opportunity to own a brand-new home in a welcoming community. Note: Home is currently being built and could be ready for occupancy in early October. (id:41954)
123 Victoria Avenue E
South Huron (Stephen), Ontario
Welcome to Phase 3 of Crediton's growing community, where Robinson Carpentry an experienced, Tarion-licensed builder proudly presents this thoughtfully designed bungalow. Offering 1,641 square feet of well-planned living space, this brand-new home blends modern functionality with stylish design, perfect for families, retirees, or those seeking one-floor living.The open-concept main floor features a spacious kitchen with a pantry, seamlessly flowing into the dining and living areasideal for entertaining and everyday comfort. A mudroom off the double car garage provides a convenient drop zone and offers direct access to the basement stairs, creating excellent potential for future multigenerational living or a secondary suite.Three bedrooms are located on the main floor, including a primary suite complete with a walk-in closet and a private 3-piece ensuite. A centrally located 4-piece bathroom and main floor laundry room add to the overall convenience and livability of this well-appointed home.Enjoy the peace of small-town living with the added benefit of new construction. This home is an excellent opportunity to join a welcoming community with quality craftsmanship and thoughtful design at its core. Note: Home is currently being built and could be ready for occupancy in early October. (id:41954)
25 Welch Court
St. Thomas, Ontario
Welcome to this like NEW contemporary 2 storey home situated on a Premium Oversized Pie shaped lot, tucked away at the end of a quiet Cul-de-sac in desirable St. Thomas. Offering approx. 3811 sq ft of total space with 2629 sq ft of above grade elegant living space & still under Tarion New Home Warranty with 5 years remaining, this 4 Bed 4 Bath beauty is move-in ready.The main level features hardwood and ceramic tile throughout, pot lights, a bright Living Room, Formal Dining Room & a spacious Dinette. The stunning contemporary Kitchen boasts an island, quartz counters, a stylish backsplash & abundant cabinetry, perfect for both everyday living & entertaining. A convenient 2pc Bath and main floor Laundry complete this level.Upstairs, the huge Primary Suite offers a walk-in closet and spa like 5pc Ensuite with dbl sinks, glass shower & soaker tub. A second bedroom includes its own 3pc ensuite, while two additional spacious bedrooms share a 5pc Jack & Jill bath, ensuring every bedroom has direct bathroom access.With parking for 6 (2 Car garage + 4 Car driveway) and a large yard, theres plenty of room for family and guests. Some images are virtually staged. Located minutes from Elgin Mall, shopping plazas, schools, parks, restaurants & with easy access to the highway, this home blends style, comfort & convenience. (id:41954)
242 Emma Street
Sarnia, Ontario
Bask in natural light in this cheerful, fully detached corner-lot home that blends character with smart updates. A wraparound porch and an upper terrace invite slow morning coffees and relaxed BBQ evenings, with porch access from both the kitchen and the front door. Two concrete driveways accommodate up to five cars (rare), practical, and perfect for guests. 3 full bathrooms, 4 spacious bedrooms, this home is primed for multi-family living, student housing, or short-term rental income. The charming exterior adds curb appeal that renters and buyers alike. The main floor has a Primary bedroom with private ensuite. Additional full washroom with integrated laundry for extra convenience. Kitchen walkout to the porch and effortless indoor-outdoor living. The upper floor has 3 bedrooms and a full washroom. Walkout to the terrace for fresh air and sunset views. New furnace, HWT, newer windows, main door, roof, kitchen, washrooms and flooring. On a transit route. (id:41954)
1170 Beachcomber Road
Mississauga (Lakeview), Ontario
Open House: Saturday, Aug. 16th, 2-4 PM! Virtual Tour & Video Available! Welcome to this executive end-unit townhome in the highly sought-after Lakeshore Village community, just steps to Lake Ontario and the vibrant Port Credit area. This rare corner Riverstone model boasts 2,385 sq. ft. Living space, a double car garage, and many upgrades, all on one of the largest lots in the complex at 31 feet wide. Elegant white oak hardwood floors and smooth 9-foot ceilings throughout. The main floor features a bright, versatile living rm w/ walk-out to the backyard plus garage access - perfect for entertaining or 4th bedroom or home office. The chef's kitchen is a showstopper: Quartz/Caesarstone countertops, custom white maple cabinetry, herringbone marble backsplash, upgraded stainless steel appliances, gas stove w/ large vent hood, and a large centre island with breakfast bar. Spacious, sun-filled dining area offers a second walk-out to one of two balconies. On this same floor, you'll also find a second, large living room featuring multiple large windows that bathe the room in natural light - an inviting space for relaxing, hosting or simply taking in the surroundings. Upstairs, you'll find three generous bedrooms, including a luxurious primary suite with a Juliette balcony, walk-in closet, and a stunning 5-piece ensuite with double sinks, soaker tub, and glass shower. Two additional bedrooms share a renovated full bath w/ a modern stand-up shower. The finished basement extends your living space with a cozy rec room, dry bar, home gym area, or potential office/playroom, plus plenty of storage and a dedicated laundry room with high-end washer/dryer and quartz folding counter. Double driveway parking, up to 4 car spots! Extras: Water Irrigation system & EV Charger in garage. Walk to waterfront trails, shops, restaurants; Located minutes from Port Credit/Long Branch GO stations, with easy access to the QEW and downtown Toronto. This one shows great 10/10! Come see it yourself! (id:41954)
