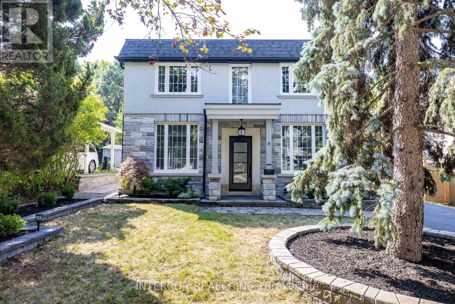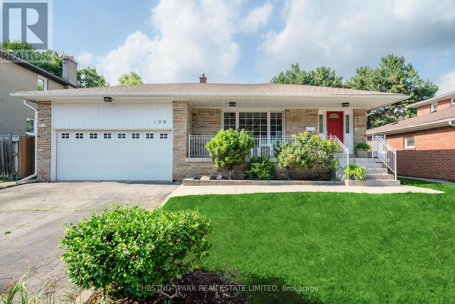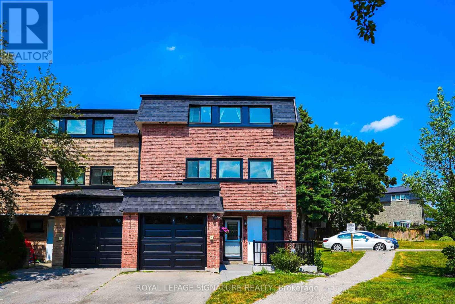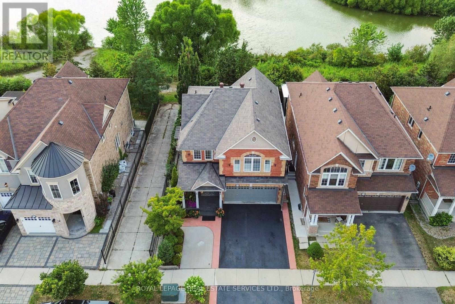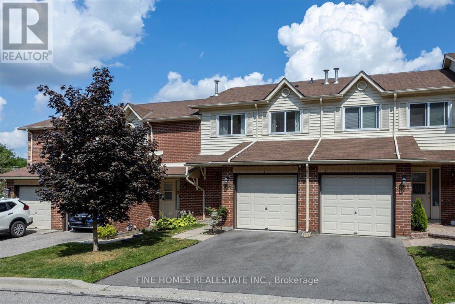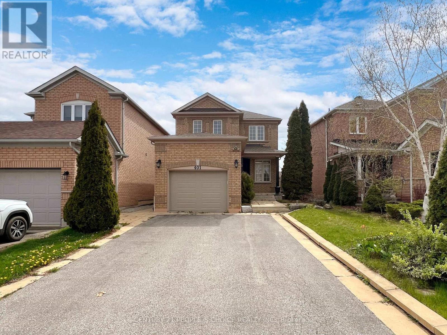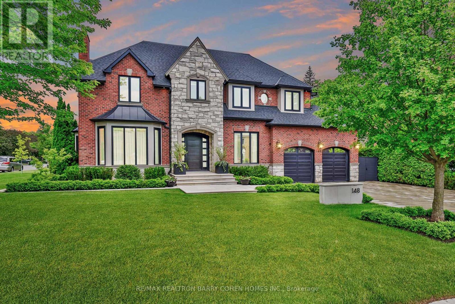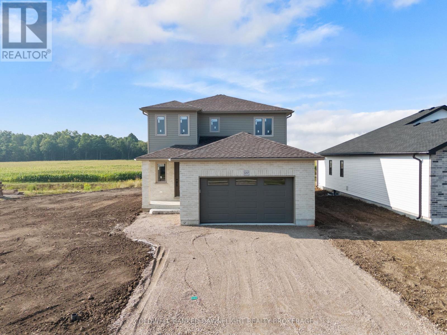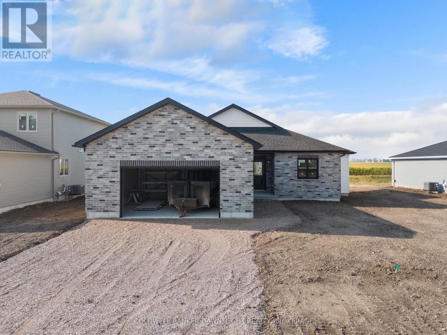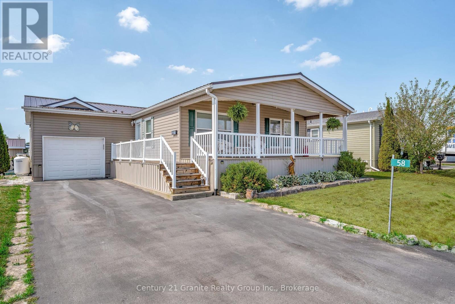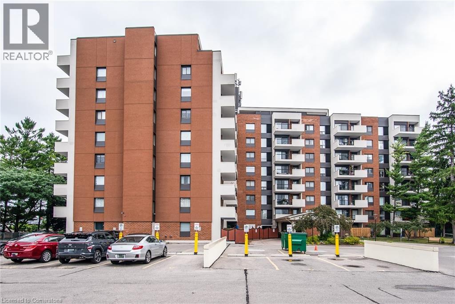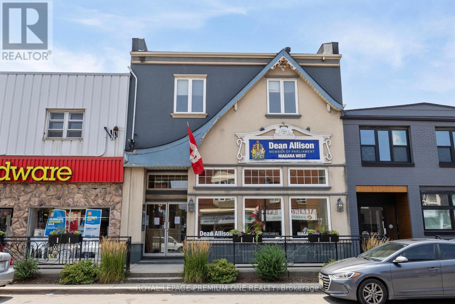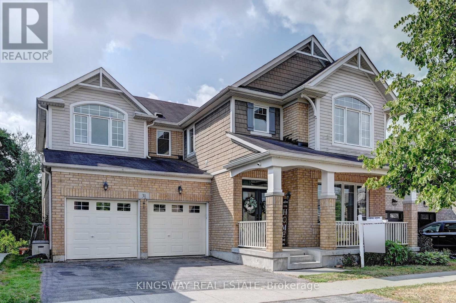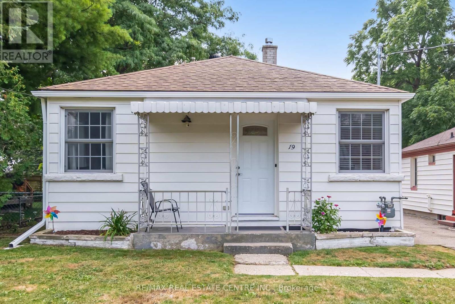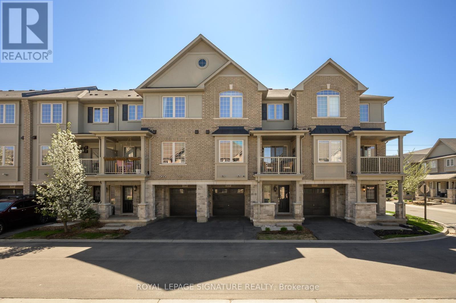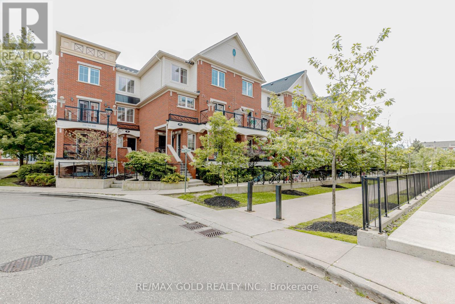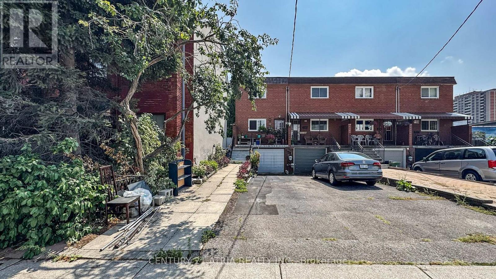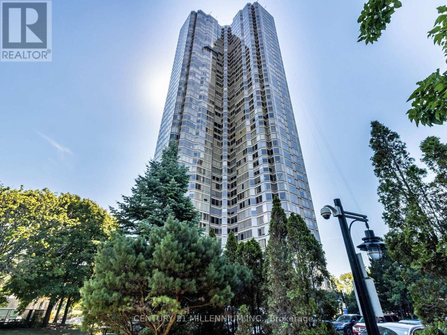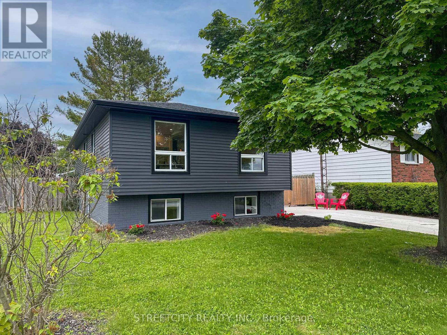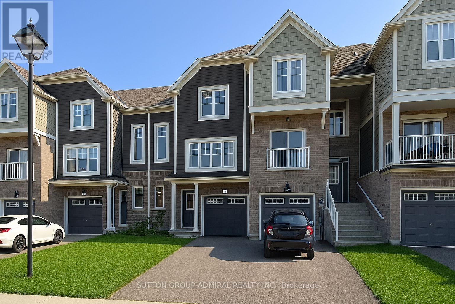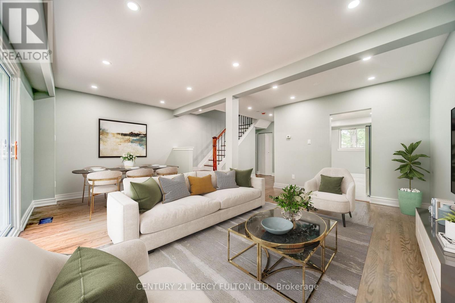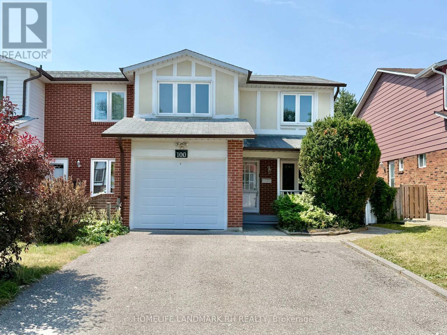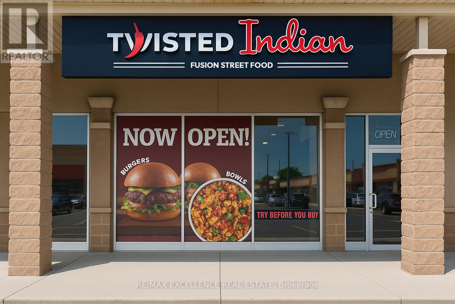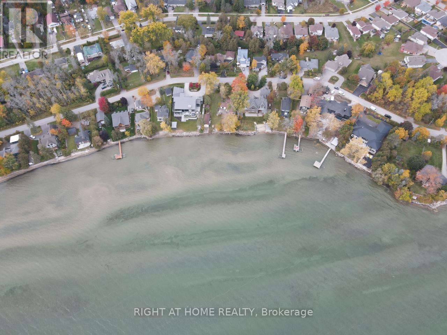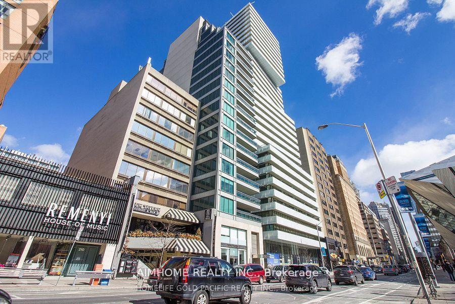19 Marowyne Drive
Toronto (Don Valley Village), Ontario
Welcome to the bright, immaculate , spacious well maintained open concept home with total size 2226 Sq. Ft. Interior and exterior were completely renovated in 2021. Home Features hardwood floors throughout, pot lights, crown molding, ceramic tiles , modern Kitchen with quartz countertop, backsplash, Jenn Air s/s appliances. Walk out from living room to private treed, fully fenced landscaped backyard with 870 sq.ft stone patio, and garden shed. Front of home is fully landscaped with stone entrance. Home is equipped with underground irrigation system for both front and rear lawns. For convenience, stacked washer/dryer is located on the 2nd Floor. Hot water source is a natural gas tankless water heater. The primary bedroom boasts of a large walk in closet and large windows. Finished basement with large living room, 3pc washroom, 1 bedroom , 5th room can be used as a bedroom, ample storage areas and additional Laundry 'ready' room Private driveway holds 4 cars. Ideally located close to Leslie Subway, NYGH, Hwys 401, 404, Fairview and Bayview Village shopping malls, Schools, public transportation. (id:41954)
190 Cassandra Boulevard
Toronto (Parkwoods-Donalda), Ontario
Welcome to this fabulous renovated family home in sought-after neighbourhood of Parkwoods. Canada's first planned community with mature woods and interconnected ravine walkways. Back split property has 5 bedrooms, a family room and a rec room, a separate laundry room, and lots of potential for home office or in-law suite as there is rough in for lower kitchen and a side entrance. The home has been updated with a renovated kitchen, a breakfast bar, and much more. Backyard opens onto a quiet neighbourhood park and is fully fenced with a gate. Stone-covered patio at side for outdoor entertaining. Double car garage with lots of storage space. Large cold cellar. Very versatile home for your family. Close to schools, shops, TTC, 401, and DVP. Do not miss. (id:41954)
14 Poplar Crescent
Aurora (Aurora Highlands), Ontario
Welcome to This Bright & Spacious 3-Storey Corner Townhome in the Heart of Aurora Highlands!Tucked away on a quiet cul-de-sac, this rarely offered end unit townhome showcases true pride of ownership and offers 2,000 sqft of thoughtfully designed living space. Featuring generously sized bedrooms and 2 full bathrooms.The updated kitchen is a chef's dream a large pantry, cabinetry for all your storage needs.Oversized windows flood the home with natural light. warm and welcoming atmosphere.The ground floor offers a spacious family room with a wet bar and a walkout to a private,fenced backyard with no immediate rear neighbours Enjoy the convenience of visitor parking nearby and an unbeatable location just steps to transit, top rated schools, parks, and all amenities. Directly across the street from a major plaza featuring Metro, LCBO, restaurants, and more.This is the perfect blend of comfort, style, and location an ideal family home you won't want to miss (id:41954)
1804 - 295 Adelaide Street W
Toronto (Waterfront Communities), Ontario
Hands down the best 2-bedroom layout in the building! This sun-drenched corner suite features a sleek open-concept design, floor-to-ceiling windows, and stylish finishes throughout. The spacious living area is perfect for both hosting and unwinding, with panoramic city views that never get old. Located in a prime downtown hotspot, you're steps from Toronto's best: upscale dining, boutique shopping, theatres, galleries; it's all at your doorstep. Commuting? You're walking distance to the Financial District. Residents enjoy premium amenities including a full fitness centre, chic communal lounges, and 24/7 concierge service. This is downtown living done right don't miss your chance to own it. (id:41954)
72 Ted Street
St. Catharines (Fairview), Ontario
Welcome to 72 Ted St. Open house Sunday August 17th 2-4pm. This 3 bedroom semi detached home resides in a great family friendly neighbourhood backing onto St. Alfred's park. This home is perfect for a first time buyer or someone looking to downsize. Beautifully updated with a modern and stylish interior. No work to be done. Move in ready. Looking for an updated home with new hardwood floors throughout the main floor? Check. Updated kitchen with quartz counter top, centre island with lots of storage, stainless steel appliances and a pantry? Check. How about an updated 4pc bathroom? Check. Primary bedroom can fit a king-sized bed. The other 2 bedrooms are a good size as well with double closets. With the cold weather on the way you will appreciate the new furnace and attic insulation, new windows on the main floor and the new front door to keep you warm. Updated wiring and electrical panel. The unfinished basement has lots of storage room and awaits your finishing touches. Landscaped front and back with a new cement patio. The 2 sheds on the property provide lots storage for your outdoor items. (id:41954)
25 Manhattan Circle
Cambridge, Ontario
This tidy two-storey townhome in north Hespeler is perfectly situated for easy access to Highway 401 at Highway 24, and sits an easy walk away from primary schools of both the public and separate boards (Silverheights P.S. and St. Gabriel Catholic Elementary). Lovingly maintained by its current owners, this ideal starter home for any growing family features a brand-new roof and an attached single garage for convenient parking. Step inside to find charming, contemporary finishes throughout, creating a warm and inviting space to spread out and relax, play, or study. The main floor offers comfortable living areas and a two-piece washroom, while the upper level includes three spacious bedrooms and a complete four-piece family bath, ideal for your growing crew and visitors. Downstairs, a finished basement provides extra room for relaxation, hobbies, or storage. Outside, the fully fenced rear yard is a private getaway with its concrete patio, pergola for shaded gatherings, and a hot tub (inclusion negotiable). This complete package is situated a short drive or bike ride away from the historic centre of the town of Hespeler, where the old world charm of stone buildings and river views meet a burgeoning array of eateries, boutiques, breweries, and community amenities. Whether you're commuting or living local and enjoying downtime in and around home, this property combines practicality with charm in a desirable and quickly-moving neighborhood. (id:41954)
641 Symons Cross
Milton (Co Coates), Ontario
Welcome home to over 2,000 sq. ft. of carpet-free living, perfectly designed for family comfort and everyday enjoyment. Backing onto a beautiful pond and scenic trails, this property offers lush greenery and year-round privacy. Children can easily walk to both public and Catholic schools, as well as nearby parks. Step inside and you'll be greeted by hardwood flooring that flows seamlessly into the living and dining rooms, both enhanced with crown moulding. The modern kitchen features stainless steel appliances, a stylish backsplash, and a walkout to your private covered patio and deck with a charming pergola. Theres plenty of seating to host friends and family while the kids play on the grassy yard all with tranquil views of the pond and surrounding trees. Upstairs, a stunning family room with vaulted ceilings offers the perfect hangout for kids and teens or cozy family movie nights. The primary suite boasts a walk-in closet and a luxurious 5-piece ensuite. Two additional bedrooms share a semi-ensuite bath. The finished basement provides even more living space with a versatile recreation room and a sauna ideal for relaxation and self-care. This is the perfect home for families who want space, comfort, and a nature-filled lifestyle. (id:41954)
5750 Churchill Meadows Boulevard
Mississauga (Churchill Meadows), Ontario
Stunningly Renovated 4+1 Bedrooms, 4 Bathrooms Detached Home on a Premium Lot in a Highly Sought-After, Family-Friendly Neighbourhood! Welcome to this meticulously upgraded home, offering spacious, functional living designed for the modern family. The main floor boasts an open-concept design with soaring 9-foot ceilings, complemented by distinct living, dining, and family roomsideal for both entertaining and everyday comfort. The gourmet kitchen is a chefs dream, featuring luxurious quartz countertops, high-end stainless-steel appliances, a built-in microwave and oven, and a large central island perfect for meal preparation and family gatherings. Combining luxury, comfort, and an unbeatable location, this home is move-in ready. Thousands of dollars have been spent on exquisite upgrades; The master bedroom offers a spa-like 5-piece ensuite featuring a jacuzzi tub and a high-end upgraded shower panel. Enjoy the added convenience of second-floor laundry. All bathrooms are equipped with custom vanities, quartz countertops, and ample storage. Each bedroom is outfitted with custom closets to maximize space and organization. Direct access to garage from the house. The professionally finished basement offers exceptional versatility, with a spacious bedroom, a full bathroom, and a stylish wet bar with quartz counters ideal for entertaining or use as a nanny/in-law suite.The backyard is an entertainers dream, offering a spacious patio, storage shed, and a well-maintained lawn with an automated sprinkler system. A huge front porch provides additional outdoor living space with patterned concrete, perfect for relaxation and enjoyment. This home is ideally situated within walking distance to the local library, recreation center, top-rated schools, tennis courts, soccer fields, public transit, shopping, and grocery stores. Short drive to major highways and Credit Valley Hospital. Close to splash pad, playgrounds, and leash-free dog park. This isn't just a house its a lifestyle!! (id:41954)
599 Gibney Crescent
Newmarket (Summerhill Estates), Ontario
((Offers Anytime!)) Welcome to this sun-filled, move-in-ready 3-bedroom, 2-bathroom townhome with desirable east and west exposures, perfectly positioned on a quiet park-side lot surrounded by mature trees, scenic trails, and endless outdoor recreation.This beautifully updated home features a bright open-concept living/dining area, a modern eat-in kitchen, generously sized bedrooms with large new windows, and a finished walk-out basement offering extra living space and direct backyard access. The private garage boasts a brand-new floor and driveway, adding both style and function. Freshly painted throughout, this home is ready for you to move in and enjoy immediately.Enjoy peace of mind with a low condo fee (~$297) that covers maintenance and replacement of major exterior elements including roof, windows, doors, siding, eaves, soffits, downspouts, driveway, foundation, steps, patio stones, and landscaping offering exceptional value and minimal upkeep.Located in a friendly, community-oriented neighbourhood, just minutes from Hwy 400 & 404, Upper Canada Mall, GO Train & Bus, Southlake Hospital, and everyday conveniences. Families will appreciate proximity to top-ranked schools, including Nicholas Catholic School, Clearmeadow Public School, and Mulock Secondary School. Step outside to explore nearby parks, playgrounds, and walking trails.Perfect for families, professionals, retirees, and nature lovers seeking both comfort and convenience! (id:41954)
401 Cranston Park Avenue
Vaughan (Maple), Ontario
Welcome to this exquisite 3-bedroom detached home .This Well-maintained home features a welcoming open concept main Floor with luxurious living space, this home boasts 9-ft ceilings with hardwood flooring on the main floor and hallway, oak staircase. Modern kitchen featuring new cabinets and countertops, breakfast area, and a walkout to the yard perfect for entertaining. Fenced Backyard offers a perfect outdoor and new Entrance door. A cozy Fireplace in the Living room. Upstairs, you'll find spacious bedrooms filled with natural light. Access from the garage to the mud room/laundry and an unbeatable location close to schools, parks, recreation centers, fitness centres, Cortellucci Hospital, Highway 400, public transit, Go Station,Top attractions like Canada Wonderland,shopping, grocery stores, and dining.Finished Basement With Open Concept Living room, recreation Area, Windows, 3-pc Bth, Cold Room And Separate Laundry. Inviting Foyer With New Fiber glass Door.Don't miss this spectacular home schedule your showing today! (id:41954)
148 Highland Crescent
Toronto (Bridle Path-Sunnybrook-York Mills), Ontario
Fully Reimagined Design And Finish By Famed Richard Wengle Architect. Nestled South Of York Mills On Most Sought After Highland Cres. The Epitome Of Elegance And Contemporary Flair. Absolutely No Detail O/Looked. Over 8,500 Sf Of Luxe Liv Space. Timeless Red Brick And Stone Exterior. Extensive Macassar Millwork T/O. Gourmet Bellini Kitchen W/Island, Breakfast Area & W/Out To Terrace. Fabulous Grand Foyer W/Hotel Like Ambiance And Architectural Staircase. Main Floor Library W/Custom Built-Ins And Custom Glass And Iron Doors. Multiple Fireplaces. Priv. Prim Bedroom Retreat W/Lavish 7Pc Ens, Fireplace And H+H Expansive Closets. Exceptional L/L Boasts W/Up To Gardens, Gym, State Of The Art Theatre, Wine Cellar, Rec Rm, Nanny Suite W/Kitchenette. Worthy Of Architectural Digest. Steps To Renowned Schools, Granite Club, Parks And Shops At York Mills/Bayview. (id:41954)
127 Victoria Avenue E
South Huron (Stephen), Ontario
Welcome to the next exciting phase of development in the growing community of Crediton. Introducing The Olivia, a thoughtfully designed two-storey home built by Robinson Carpentry, a Tarion-licensed builder known for quality craftsmanship. This 1,944 square foot home offers a practical yet stylish layout, perfect for families or those looking to settle into a brand-new build.The main floor features an open-concept design ideal for both entertaining and everyday living. The kitchen is a standout, complete with a central island and walk-in pantry, making meal prep a breeze. A main floor office provides a convenient space for working from home, while a two-piece powder room adds functionality for guests. Step onto the charming covered front porch and enjoy peaceful evenings in this quiet neighbourhood.Upstairs, you'll find three generously sized bedrooms, including a primary suite with a walk-in closet and a private four-piece ensuite bathroom. Another full four-piece bathroom and the added convenience of second-floor laundry round out the upper level. The double car garage offers ample parking and storage, and the unfinished basement provides plenty of potential for future development.This is a fantastic opportunity to own a brand-new home in a welcoming community. Note: Home is currently being built and could be ready for occupancy in early October. (id:41954)
123 Victoria Avenue E
South Huron (Stephen), Ontario
Welcome to Phase 3 of Crediton's growing community, where Robinson Carpentry an experienced, Tarion-licensed builder proudly presents this thoughtfully designed bungalow. Offering 1,641 square feet of well-planned living space, this brand-new home blends modern functionality with stylish design, perfect for families, retirees, or those seeking one-floor living.The open-concept main floor features a spacious kitchen with a pantry, seamlessly flowing into the dining and living areasideal for entertaining and everyday comfort. A mudroom off the double car garage provides a convenient drop zone and offers direct access to the basement stairs, creating excellent potential for future multigenerational living or a secondary suite.Three bedrooms are located on the main floor, including a primary suite complete with a walk-in closet and a private 3-piece ensuite. A centrally located 4-piece bathroom and main floor laundry room add to the overall convenience and livability of this well-appointed home.Enjoy the peace of small-town living with the added benefit of new construction. This home is an excellent opportunity to join a welcoming community with quality craftsmanship and thoughtful design at its core. Note: Home is currently being built and could be ready for occupancy in early October. (id:41954)
58 Creekside Circle
Kawartha Lakes (Verulam), Ontario
Welcome to Heron's Landing, a charming 55+ community just minutes from the heart of Bobcaygeon. Enjoy a relaxed, social lifestyle with a private community centre only steps from your backyard- featuring a fully equipped gym, events space, kitchen, library, hobby room, games room with a pool table and darts, plus a heated outdoor pool. This beautifully maintained home offers hardwood floors throughout, rich dark wood kitchen cabinetry, and an open-concept kitchen, living and dining area that's perfect for entertaining. A bright 3-season sunroom extends your living space, while the covered front porch and interlock patio create ideal spots for morning coffee or summer gatherings. Additional features include a shed, single car attached garage, and low maintenance living with land lease, taxes, water and septic all included in your monthly fees. Minutes away from other recreational activities, such as golfing and two marinas, get ready to move in and start enjoying the carefree lifestyle you've been dreaming of. (id:41954)
260 Sheldon Avenue N Unit# 807
Kitchener, Ontario
Welcome to Spruce Grove! Bright and spacious 2-bedroom end-unit condo with 2 owned underground parking spaces. Open-concept layout with kitchen open to living room and walkout to private balcony. Features 1.5 baths, laundry on the same floor, and great building amenities: indoor pool, exercise room, games room, party room, guest suite, guest parking, visitor parking and tennis court. Excellent location near Kitchener Auditorium with easy expressway access. (id:41954)
4994 King Street
Lincoln (Beamsville), Ontario
4994 King Street, Beamsville where small-town charisma meets commercial opportunity. Nestled on Beamsvilles picturesque main drag, this standout storefront blends historic streetscape appeal with bright, modern interiors and exceptional street presence. Tall display windows flood the space with natural light, creating an inviting canvas for a café, boutique, gallery, or professional office that wants to be seen. Beamsville is not just a location its a lifestyle. Framed by rolling vineyards and artisan farms, the town pulses with weekend markets, seasonal festivals and a loyal local customer base drawn to independent shops, specialty food purveyors and tasting rooms. King Streets walkable rhythm and strong community identity mean consistent foot traffic, repeat customers and a built-in marketing halo for businesses rooted in place and provenance. This property offers flexible commercial layout, easy pedestrian access, streetfront signage and a scale that respects the villages historic character while accommodating contemporary needs. For investors and entrepreneurs seeking a base in Niagaras wine country, 4994 King Street is more than square footage its an invitation to become part of a close-knit downtown story, where commerce and community flourish together. (id:41954)
87 Bloomington Drive
Cambridge, Ontario
Gorgeous END Unit Townhome surrounded with Ravine and a Walk-Out Basement! Stunning 1588 sq. ft. 3-bedroom, 3-bath beauty is designed for comfort. Very bright living room with elegant engineered hardwood floors and a cozy gas fireplace. Huge eat-in kitchen boasts quartz countertops, brand-new stainless steel appliances, and endless cabinetry - perfect for your inner chef! Morning magic happens on the upper deck sip coffee while soaking in peaceful ravine views. The backyard is perfect for summer BBQs and enjoying lush green space all around. Upstairs, the spacious primary bedroom features a large walk-in closet and a luxurious 3-piece ensuite with an oversized shower. The convenient upper-level laundry makes life easier, and second full bath serves the other bedrooms for everyday comfort.The finished basement is an entertainer's delight complete with pot lights, a wet bar, and a grade-level walk-out to the fenced yard brings tons of potential including a rental unit. Direct garage access, kids park right across the street, and quick access to countless amenities including a planned community centre (construction underway)! Home Inspection Report available. This one is a must-see don't wait! (id:41954)
31 Chase Crescent
Cambridge, Ontario
Absolutely Gorgeous Property Suitable For a Large Family Located On A Premium Walk-Out Lot Backing onto Protected Greenspace & Pond In One Of the Most Sought After Millpond Subdivision Surrounded By The Greenspace. RARE 50' PREMIUM PIE SHAPED LOT. Beautifully Upgraded "Northridge" Model With 3042 Sq Ft . Inviting Front Porch / A Double Door Entrance That Brings You to The Open Foyer Featuring Crown Molding & Wainscotting. 9" Ceilings on The MF. A Formal Large Living Rm Open to A Large Den/ Office With Extensive Woodwork. MF Powder Rm. With New Vanity. A Modern Huge Full Size Dining Rm / Super Large Family Room / Built In Shelves & Lovely Modern Accent Wall + Gas Fireplace. Open To The Large Dinette & a Dream White Dream Kitchen / Custom Tile Backsplash, Granite Countertops, Breakfast Bar, Lower Valance / Undercounter Lights. Huge Wall To Wall Pantry, VIKING Gas Stove & Built in Appliances. Sliders Leads You To Huge Deck Overlooking the Pond & Green Space With Staircase. Gorgeous Hardwood Staircase to the 2nd Floor / The Small Library Setup. 4 Very Generous Size Bedrooms, Two / Vaulted Ceilings & Huge Windows. Computer Nook. 2nd floor Laundry . Huge Primary Bedroom / window Seat. Full Sized Walk -In Closet. Full Ensuite With a Separate Glass Enclosed Shower & A Soaker Tub. Another Full Washroom / . Huge Walk Out Basement is Ready For Your Finishes With 3 PCe WashRoom Rough in & LArge Windows. 200 Amp Hydro. Newer Furnace (2019). Parking For 2 Full Sized Cars on driveway + 2 In The Garage. Surrounded By All Larger Homes. Close To All The Conveniences Like Parks, Schools, Transit, Recreation Facilities, Highway 401 + The Quaint Hespeler Downtown On The River. 25 MINS AWAY FROM MILTON,45 FROM MISSISSAUGA. (id:41954)
19 Seneca Drive
Kitchener, Ontario
Welcome to this warm, inviting and updated detached Bungalow in a great family friendly neighborhood that offers a bright and airy rooms, with a functional floor plan. A perfect choice for a small family both in everyday living and elegant entertaining. This home is equipped with 2 bedrooms, a full 4-piece bath and Kitchen on the main level and additionally, there is a finished Basement that features , 1 bedroom with closets & window, 1 spacious living room, one 3 PC bathroom and laundry room. The separate entrance enhances the comfort for the basement living space. The beautiful backyard with Deck & permanent awning enables you to relax and guest entertaining to highest level. Shared driveway leads to 3 parking spot in the back yard. Close proximity to highway access, Shopping, Restaurants, Hospital, Community / recreation center, School, Parks, Place of worship and Public transit. This home, in all of its charm is meticulously maintained and move in ready. Owned Water heater (2022), Heat Pump (2024), Ecobee Smart temperature control (2024), Attic Insulation (2025), Eavestrough (2024), Furnace (2020), Gas Stove (2021) (id:41954)
48 Hodgkins Avenue
Thorold (Allanburg/thorold South), Ontario
Zoned R2, pre-inspected, and packed with updates, this semi-detached home is a smart move for investors looking to grow their real estate portfolio, first-time buyers, families, and downsizers alike. Create two separate legal dwellings or enjoy it as a single home that's been well cared for and improved over time. Major upgrades include a new roof (July 2025), stained fence (July 2025), front/back doors (2025), deck and concrete pads (2019), mudroom addition (2018), garage (2015), AC (2015), windows (2014), updated plumbing with new stack (2014), and furnace (2013). The location seals the deal with a 3-minute walk to the public school, a 5-minute drive to amenities, and quick highway access that makes getting anywhere simple. Inside, a bright living room leads to a large eat-in kitchen with peninsula seating, stainless steel appliances, soft-close cabinetry, a dining area, and a convenient 2-piece powder room. The mudroom offers extra storage and backyard access, while the second level delivers three comfortable bedrooms and an updated 4-piece bath. Character is everywhere with exposed brick, modern light fixtures, and thoughtful accent walls that add style without sacrificing comfort. The lower level brings added potential, whether you need a home office, creative space, or storage. Outside, the back deck is made for slow mornings or evening gatherings, and the detached 23'3" x 15'5" garage adds flexibility. In a location that blends community charm with everyday convenience, this is a home that works for today's lifestyle and tomorrow's plans. (id:41954)
224 Shoreline Lane
Centre Hastings, Ontario
Absolutely stunning inside and out! Amazing double lot on the beautiful shores of Moira Lake. Spacious deck overlooks the lake, waterfront & dock, and facilitates BBQ, dining, entertaining, hanging out, or just relaxing. Inside, warm, organic tongue and groove pine ceilings & walls capture your attention and invite you in. The warmth continues with so many special features: Wood floors, natural stone fireplace w insert, picture windows across the entire lake-facing wall, live edge counter top, double sink in kitchen, cathedral ceilings, transom windows and natural radiant heat from back of fireplace in bedroom. So well-built! All on a private Cul de Sac location. The fun continues outdoors w two spacious bunkies, a 2-pc bath cabin, & a boathouse/cabana at the waterfront. In addition to boating, fishing and swimming, the firepit and horseshoe pits are also favourite activities. This is the whole package! (Note: 800 square feet is for main building only - does not include bunkies, additional bathroom or boathouse) (id:41954)
29 - 215 Dundas Street E
Hamilton (Waterdown), Ontario
Stunning 3-Storey Townhouse! This Home Features 1370 sq ft of open concept living space and packed with upgrades including hardwood floors on the 2nd floor and premium laminate flooring on the 3rd floor (no carpet!). The main floor is the ideal space for a home office! The 2nd floor has 9 foot ceilings and features a gorgeous kitchen with quartz counters, a large center island, backsplash, stainless steel appliances and a gas range. The dining room walks out to a large covered balcony which is perfect to BBQ and entertain all year round. 3rd Floor Has A Large Primary Bedroom with Walk-In Closet, a great sized 2nd Bedroom, Convenient Ensuite Laundry & 4 Piece Bathroom with upgraded shower tiles. Located Minutes From the 407 and Aldershot Go Station, Quick Access To Hwy 6 & All Major Amenities. This is one you don't want to miss! (id:41954)
2 - 280 Limeridge Road E
Hamilton (Bruleville), Ontario
This beautifully renovated 2-storey townhouse offers a bright, open-concept layout perfect for modern living. The stylish, renovated kitchen features quartz countertops, updated appliances, and ample storage, perfect for culinary enthusiasts. Step outside to your private patio, which is ideal for unwinding or entertaining, with convenient parking included. Nestled in the sought-after Brule ville neighborhood, families will appreciate the proximity to excellent schools offering programs like French Immersion and Advanced Placement. With easy access to Lime ridge Mall, the Lincoln Alexander Parkway, and abundant local amenities, this property combines suburban tranquility with urban convenience. (id:41954)
402 - 460 Dundas Street E
Hamilton (Waterdown), Ontario
Step into nearly 900 sq. ft. of modern living in this beautifully designed 2-bedroom, 2-bathroom condo built by the award-winning New Horizon Development Group. This corner unit features floor-to-ceiling windows that flood the space with natural light, stylish vinyl flooring, sleek quartz countertops, stainless steel appliances, and contemporary finishes throughout. Enjoy top-tier amenities including fully equipped fitness centres, party rooms, rooftop terraces, and secure bike storage. The unit also offers the convenience of in-suite laundry, two underground parking spaces, and one storage locker.Perfectly located just minutes from Burlington and a short 10-minute drive to Aldershot GO Station ideal for commuters. A true blend of style, comfort, and convenience! (id:41954)
20 - 2468 Post Road
Oakville (Ro River Oaks), Ontario
Welcome to your new home in the highly sought-after Preserve neighbourhood of Oakville! This stunning, freshly painted 2-bedroom, 2-bathroom stacked townhouse is move-in ready and perfect for first-time buyers, downsizers, or savvy investors. With a great open-concept layout, this home offers comfort and style in one of the most desirable areas of the city. The main floor features a bright and spacious living area, a modern kitchen with brand-new stainless steel appliances, and a convenient powder room and laundry. The second floor offers a private retreat with two generously sized bedrooms and a full bathroom. Enjoy the ultimate convenience with one underground parking spot and a dedicated locker for all your storage needs. If you require additional parking, there are extra spots available for rent from other owners. The location is simply unbeatable, situated near Dundas Street West and Sixth Line, you're just moments away from everything you need. Walk to shopping centers, excellent schools, and beautiful parks. Enjoy easy access to public transit, Oakville Trafalgar Memorial Hospital, and major highways, making your commute a breeze. Don't miss this opportunity to own a piece of Oakville's best! Flexible possession is available, so you can move in whenever you're ready. This is more than just a home; it's a lifestyle waiting for you. Schedule your private showing today! (id:41954)
17 Regis Circle
Brampton (Vales Of Castlemore North), Ontario
(WOW) Absolute Show Stopper. Almost 3200 Sf of Mesmerizing Luxury. 4+ 3 Bedrooms ***LEGAL BASEMENT** Apartment In Prestigious Highland Of Castlemore Area Of Brampton. Open To Above Family Room With Huge Study On Main Level Full 3 Washrooms On 2nd Level. Child Safe Street, Steps To Mount Royal Public School And Catholic School. Stamped Concrete Driveway For Extra Parking. !!!Book Your Showings Today And You Will Be Happy You Did!!! (id:41954)
438 Aberfoyle Court
Mississauga (Hurontario), Ontario
ELEGANT FAMILY RESIDENCE ON A QUIET COURT - PRIME MISSISSAUGA LOCATION. STEP INTO THIS TIMELESS SOPHISTICATION WITH THIS STUNNING, METICULOUSLY MAINTAINED FAMILY HOME, NESTLED ON AN EXCLUSIVE AND TRANQUIL COURT IN ONE OF MISSISSAUGA'S MOST SOUGHT AFTER NEIGHBOURHOODS. FEATURING A OVERSIZED PIE-SHAPED LOT, THIS EXQUISITE PROPERTY OFFERS A HARMONIOUS BLEND OF LUXURY, FUNCTIONALITY, AND LIFESTYLE-PERFECT FOR FAMILIES WHO APPRECIATE BOTH INDOOR ELEGANCE AND EXCEPTIONAL OUTDOOR LIVING. BOASTING UNDER 2000 SQ FT OF ABOVE GROUND LIVING SPACE, THIS RESIDENCE WELCOMES YOU WITH AN EXPANSIVE OPEN CONCEPT MAIN FLOOR, THOUGHFULLY DESIGNED TO IMPRESS. AT THE HEART OF THE HOME IS A CUSTOM, CHEF-INSPIRED GOURMET KITCHEN, APPOINTED WITH PREMIUM CABINETRY, RICH GRANITE COUNTERTOPS - IDEAL FOR EVERY LIVING AND ENTERTAINING IN STYLE. SUPERBLY LOCATED WITH UNMATCHED CONVENIENCES - JUST MINUTES FROM SQUARE ONE, MAJOR HIGHWAYS (403,401,410) AND THE MISSISSAUGA TRANSITWAY. YOU WILL ENJOY WALKING DISTANCE ACCESS TO PUBLIC TRANSIT (id:41954)
49 Noble Street
Toronto (Roncesvalles), Ontario
Presenting an exceptional opportunity to acquire an end-unit, two-story townhouse with a walk- out basement and a built-in garage, ensuring convenience and eliminating the need for street parking. This property offers a blank canvas, allowing for customization to create a home that perfectly aligns with your vision. Positioned adjacent to a laneway, there is significant potential to capitalize on Torontos growing demand for laneway and garden suites, with the possibility to build additional income-generating units. As part of an ongoing initiative, the City of Toronto is now offering free, pre-approved building plans for laneway homes and garden suites. These professionally designed plans include options for studio, one-bedroom, and two-bedroom units, providing an excellent opportunity to maximize rental income or expand the propertys value. This is a prime investment for those looking to enter the Toronto real estate market or diversify their portfolio with high-growth potential. (id:41954)
79 Foxwell Street
Toronto (Rockcliffe-Smythe), Ontario
Welcome To This Beautifully Renovated and Updated 2-Story Home Located In A Highly Desirable Neighbourhood! This Home Boasts Many Modern Finishes Throughout, Large Space To Entertain, Large Bedrooms and Includes Your Very Own Movie Theatre! This Home Features a Newly Renovated Modern Kitchen With Built-In Gas StoveTop, Built-in Oven & Microwave, Well Equipped Bar Area, Large Family Room With 9ft Ceiling Which Opens Into a Large Sunroom With Pinewood Panelling And Two Large SkyLights Allowing Lots Of Natural Light In. Fenced Yard With No Backyard Neighbours. 2 Large Bedrooms on 2nd floor and 1 Large Bedroom on Main Floor. Don't Miss your Chance To Own A Custom Movie Theatre With Your Own Built-in 3D Full HD Epson 3500 Projector, Screen and 7 Speakers Plus Subwoofer!! Basement Is Finished With Separate Entrance, Potential For Income. Close to Schools, Parks, Lambton Golf & Country Club, Transit, Shops and Much More! Don't Miss Your Chance To own This Beautiful Home!! (id:41954)
2436 Felhaber Crescent
Oakville (Jc Joshua Creek), Ontario
Don't Miss Out This Beautiful 4 Lrge Bdrms Semi-Detached To Settle Your Family In Prestigious Joshua Creek W/Amazing Neighbours. Open-Concept Main Floor W/9Ft Ceilings & Cathedral Foyer. Direct Garage Access Thru Main Flr Laundry. Spacious Formal Dining, Sun-Filled Eat-In Kitchen, Cozy Family Room W/Gas Fireplace & Walk-Out To Private Backyard. Primary Bdrm Features Large W/I Closet, 4Pc Ensuite W/Soaker Tub & Separate Shower. Steps To Parks, Trails, Shopping, Transit & Hwy. Top Notch School District! You Will Fall In Love With This Home! (id:41954)
86 Junetown Circle
Brampton (Credit Valley), Ontario
One Of Credit Ridges Finest! Over 4,000 Sq Ft Of Luxury Living. Hardwood Throughout, No Carpet. Gourmet Kitchen W/Quartz Counters, New Backsplash, Center Island & S/S Appl. 4 Spacious Beds W/Built-In Closet Organizers, 3 Upg Baths. Fin Bsmt W/Office, Family Rm, Stone Wall, Fireplace, Games Area, Gym, 5th Bed & Bath. New Interlocked Porch, Oversized Deck W/Pergola, Pot Lights. Well-Maintained & Move-In Ready! Extras: S/S Fridge, Stove, Dishwasher, Range Hood, Washer, Dryer 2 TV Wall Mounts, Pergola Draping, All Electrical Light Fixtures, All Window Coverings. (id:41954)
603 - 1 Palace Pier Court
Toronto (Mimico), Ontario
Exquisitely Renovated with Iconic Views + Designer Finishes. Step into 1,985 square feet of beautifully renovated living space in this exceptional 2-bedroom, 3-bathroom lower-level residence. Perched at the ideal elevation, this trophy suite boasts breathtaking 270-degree panoramic views - from the dazzling city skyline to the east, to serene lake vistas stretching south and west. The setting is perfectly balanced, high enough to capture the full panorama, yet low enough to enjoy the lush, tree-lined waterfront. Interior Highlights: A stunning kitchen equipped with Miele top of the line appliances. The primary suite features a tranquil soaking tub, separate shower and custom closet.The second bedroom, currently converted into a dream dressing room, features extensive built-in cabinetry by California Closets, an elegant fusion of luxury, function, and personal style along with an alluring three-piece bath. This space can easily be converted back to accommodate a bed, The. suite is simply stunning, inside and out - designed to impress, built to relax. This condo features many life style complementing elements. Valet Parking, continuous hourly private bus to downtown + back for residents, 6 updated guest suites (additional usage fee), Outdoor BBQ area, Outdoor Patio area off the indoor main level Pool and Hot tub area, complete with steam room, sauna + change rooms, extensive gym, lower level indoor driving range + squash court Top floor features large party room with attached kitchen + large dining room, additonaly boasts an intimate lounge + games room with pool table Top floor accessible to a roof top balcony with stunning views. Sellers 2nd parking spot rented 120.00 month (id:41954)
1104 - 35 Kingsbridge Garden Circle
Mississauga (Hurontario), Ontario
This bright and spacious condo features an open-concept kitchen, living, and dining area, along with in-suite laundry. The large bedroom and one bathroom are complemented by stunning western views from this end unit. The kitchen boasts quartz countertops, and the property has been updated with new flooring and a new laundry system installed in 2025. Freshly painted and ready for quick possession, this unit also offers a luxurious lobby and renovated common areas. It is conveniently located near restaurants, shopping centers, banks, public transportation, and major highways. (id:41954)
126 - 2289 Lake Shore Boulevard W
Toronto (Mimico), Ontario
Welcome to TH126 at Grand Harbour The Pinnacle of Waterfront LIving.This stunning 2-bedroom residence offers over 1,800 sq. ft. of thoughtfully designed living space, fully renovated and reconfigured with high-end luxury finishes throughout. The main floor boasts soaring ceilings, custom built-in cabinetry, heated marble floors, and expansive European-style side-opening windows with custom shades flooding the space with natural light. Enjoy seamless indoor-outdoor living with direct access to your private terrace. The chefs kitchen features rich walnut cabinetry, granite countertops, a walk-in pantry, and premium Wolf, Sub-Zero, and Miele appliances. An inviting eat-in area makes it perfect for both casual mornings and elegant entertaining. Upstairs, the primary suite offers a spa-inspired ensuite with a two-person soaker tub and separate glass shower. The second bedroom is generously sized and comes with its own full bath, providing comfort and privacy for guests or family. Maintenance fees include heat, hydro, water, an extensive TV package, security services, high-speed Internet, home phone, and access to Grand Harbour's gated community with state-of-the-art amenities just steps from the marina and boardwalk. (landscape lighting, sprinkler system, landscaped) (id:41954)
1578 Councillors Street
St. Clair, Ontario
This beautifully updated raised ranch offers 2+2 bedrooms and 2.5 bathrooms in the quiet riverside community of Courtrightjust steps fromparks, shopping, and the scenic St. Clair River. With new (2025) vinyl flooring and fresh neutral paint throughout, the open-concept main floorfeatures a gorgeous kitchen by Sarnia Cabinets, complete with a large island and quartz countertops. The primary bedroom includes its own 3-piece ensuite and a walk-in closetideal for busy parents. Extensively renovated inside and out, youll enjoy peace of mind with updatedplumbing, upgraded electrical, R60 attic insulation, and central air (2022). The exterior updates incl vinyl windows, siding, soffits, and a concretedriveway with stamped walkway and patio. Plus, the fully fenced yard and gas BBQ hookup make outdoor living a breeze! This move-in readyhome is perfect for growing families who want style, space, and reliabilityall in a welcoming small-town setting. (id:41954)
496 Ferndale Avenue
London South (South P), Ontario
Welcome to 496 Ferndale Ave, this beautifully updated 3-bed + office, 2 full bath home in the heart of sought-after Cleardale, where style, comfort, and convenience meet! Inside, the bright main level showcases a renovated kitchen (2018) with stainless steel appliances, including a dishwasher, a large sink, subway tile backsplash, potlights and an island with a breakfast bar, perfect for casual dining or entertaining. A striking bay window (2022) fills the dining space with natural light, while the inviting family room's large bay window (2022) offers peaceful street views. The main floor boasts 3 generously sized bedrooms with a full 4-piece bath and potential for another bedroom on the lower level. Fully renovated lower level completed (2025) offers a spacious rec room, new floors, pot lights, new stairs, a brand-new 3-piece bath, dedicated laundry, office space, lots of storage, and separate side door access, ideal for guests, teens, or in-law suite potential! Major updates include front landscaping (2019), Furnace, AC, Hot Water Tank, Ductwork, Gas line (2020), new bay windows on the main floor and back door (2022), and the rest of the main floor windows done (2016), plus fresh trim, paint, and doors throughout. Step outside to a fully fenced backyard designed for relaxation and entertaining, complete with a gazebo and Edison bulb string lights, concrete patio, natural gas BBQ hookup, shed, as well as a Lifetime Dura-Lock metal roof that delivers lasting durability and worry-free protection for decades ahead. A long concrete driveway parks three cars comfortably, with additional street parking as well. Located just minutes from Victoria Hospital, Wortley Village, Highland Country Club, parks, schools, shopping centers, and easy access to the 401, this turn-key home offers move-in-ready ease with every major update complete, so you don't have to do a thing. Nothing to do but unpack and enjoy, don't miss this Cleardale gem before it's gone! (id:41954)
38 Surf Drive
Wasaga Beach, Ontario
Executive Townhome in The Heart of Georgian Sand Wasaga Beach Located on a Quiet Street! This Home Has 3 Bedrooms, 9' Ceilings, Great Open Concept with Lots of Window and Natural Light. Spacious Driveway Allows for 2 Car Parking! Close to Amenities & Short Walk to Georgian Sands Gold Club. (id:41954)
309 - 9075 Jane Street
Vaughan (Concord), Ontario
Welcome to Unit 309 at 9075 Jane Street, a rarely available, never-before-listed corner suite offering a one of a-kind layout with southwest exposure and an oversized 217 sqft private terrace upgraded directly from the builder for $20,000.This 902 sqft 2-bedroom, 2-bathroom condo features a bright and functional split-bedroom layout, 9-ft ceilings, and premium finishes throughout. The open-concept kitchen includes Fisher & Paykel built-in panelled fridge, extended cabinetry, and quartz countertops with under-mount lighting.Enjoy two full spa-inspired bathrooms, including a primary ensuite with frameless glass shower and porcelain slab tile. The primary bedroom includes a large walk-in closet and direct access to the terrace for morning coffee or evening wine.Upgraded wide-plank flooring runs throughout, and the living space opens seamlessly to your private outdoor retreat perfect for entertaining, relaxing, or container gardening.Unit 309 has never been tenanted and has been meticulously maintained by the original owners. It combines the size of a bungalow with the ease of condo living perfect for downsizers, professionals, or anyone looking for an elevated urban lifestyle steps from Vaughan Mills, transit, parks, and dining.Prime Vaughan location steps from Vaughan Mills, transit, dining, and parks, with easy access to Highways 400 and 407. Parking and locker included. Move-in ready this one won't last! (id:41954)
5 Erin Ridge Court
Markham (Victoria Square), Ontario
Welcome To This Immaculate, Model Home Quality 4-Bedroom Detached Home On A Quiet Cul-De-Sac In Coveted Springwater (Victoria Square). Situated On An Upgraded Premium Lot Backing Onto Parkland, This Home Offers Rare Privacy And Stunning Views. Featuring 9-Ft Ceilings, 8-Ft Doors, Hardwood Floors Throughout, And A Chef-Inspired Kitchen With Quartz Counters & Stainless Steel Appliances. Walk Out To An Extra-Deep, Landscaped Backyard With No Rear Neighbours. The Spacious Primary Bedroom Includes A Tray Ceiling & Spa Like 4-Piece Ensuite. Second Floor Laundry Room For Added Convenience. High-Ceiling Basement With 3PC Rough-In. Energy Star Certified For Comfort & Efficiency. Minutes To Top-Ranked Schools, Hwy 404, Costco, Victoria Square Park, And Trails. A Rare Opportunity To Own A Turn-Key Home On One Of Springwaters Best Lots. Move In And Enjoy! (id:41954)
107 - 925 Bayly Street
Pickering (West Shore), Ontario
Welcome home to this exceptional 4-bedroom home in the heart of pickering. Take advantage of this rare opportunity to own a fully renovated, move-in-ready home that perfectly combines modern elegance with everyday functionality. The brand new, modern kitchen features quartz countertops, sleek stainless steel appliances, contemporary cabinetry, and new flooring, a space designed for both culinary creativity and entertaining.The home offers fully updated bathrooms, rich hardwood flooring throughout, and a beautifully redesigned staircase that enhances its refined character. Four generously sized bedrooms provide comfortand flexibility, making this property ideal for first-time buyers, growing families, or investors seeking a turnkey investment.Perfectly situated close to trails, public beach, parks, shopping and with quick access to major highways,this residence delivers an exceptional blend of style, convenience, and location. (id:41954)
861 Bourne Crescent
Oshawa (Lakeview), Ontario
Step into this beautifully maintained, modern freehold townhome, offering a spacious main floor with laminate flooring, large windows, a cozy den with a walk-out to a private yard space and ensuites in both rooms! The basement offers ceramic floors, den for a rec space, while upstairs enjoy a bright and spacious living room, family sized kitchen and an abundance of natural light! This rare layout enhances two primary rooms! This home is just steps away from the lake, Oshawa Centre, parks, public transit, amenities and more! (id:41954)
100 Micmac Crescent
Toronto (Pleasant View), Ontario
Newly Renovated 4+1 Bdrm Semi-Detached in North York. 150' Deep Lot with Mature Trees. Covered Porch at Front. Approx. 2200 S.F Living space w/ Fin. W/O Bsmt. $$$ Upgrades: Laminate Flooring & Pot Lights Throughout, Gourmet Kitchen w/ Quartz Countertop, S/S Appliances, Backsplash & Centre Island. Oak Staircase with Window above. All Baths with Quartz Vanity Top. Extra Deep Back Yard With W/O Deck & Patio. Potential Rental Income or In-law Suite : Finished W/O Basement with Separate Entrance, the 5th Bdrm, Rec, Kitchen, 3pcs Bath & the 2nd Laundry. Widen Driveway can Park 2 Cars. Easy Access to Finch from Backyard w/ Entrance. Steps To Park & Public Transit. Close to Hwy404 , Shopping Plaza & Restaurants, Minutes To Dvp / 401 & Seneca College. (id:41954)
245 - 1508 Upper James Street
Hamilton (Central), Ontario
Own your future with one of Canada's fastest-growing quick-service restaurant franchises, Twisted Indian Fusion Street Food. This fully turn-key Hamilton location is positioned in a high-traffic retail plaza, offering exceptional visibility, steady footfall, and ample customer parking. With a modern layout and established operations, this unit delivers strong food and labor margins perfect for entrepreneurs seeking reliable cash flow from day one. Supported by a rapidly growing franchise with locations across Ontario, Alberta, and British Columbia, you'll benefit from full training, proven systems, and ongoing support. The space is also open to your own concept, offering flexibility to bring your vision to life. Whether you're a seasoned operator or a first-time buyer, this is a scalable, future-ready opportunity in the booming fast-casual space. Don't miss this rare chance to step into a thriving business in a high-demand market act fast! (id:41954)
2802 Ireton Street
Innisfil (Alcona), Ontario
Exceptional opportunity to own a parcel of vacant land situated in the heart of Innisfil shoreline just waking distance to Innisfil Beach. Price includes LSRCA permit to build 3,200 sq.ft. 10 ft ceiling on main and 9ft ceilings on 2nd floor. 3 Bedr. 4 Bathrooms. Radiant floor Heat throughout. This rare offered Land offers significant flexibility for various investment strategies. Buyer may have an option to apply for a larger size or for a severance of two lots 50 ft x 125 ft each to build two homes. The location near Glenwood Beach and Moosenlanka Beach at Lake Simcoe is a major draw, offering a tranquil environment that's highly appealing to potential buyers. Fully serviced with connections to municipal water, sewer system, hydro, and gas line streamlines the development process and increases its value proposition.The potential to construct a single-family residential property , or an option to explore larger sizes or even consider severance ( to be determined by the buyer's ) . (id:41954)
1405 - 200 Bloor Street W
Toronto (Annex), Ontario
A beautifully appointed, high-quality-renovated modern 2bed/2bath suite in the beautiful heart of city in an abundance of natural light with bright south exposure . Breathtaking unobstructed south views of Toronto's extraordinary skyline in this luxurious Yorkville condo overlooking the ROM & U of T. Enjoy coffee in the morning & a glass of wine in the evening on the balcony and walk out from the living room & bedroom. Perfect for singles or couples, 2 large bedrooms will accommodate queen-sized beds &/or work-from-home needs. Enjoy the lively nightlife & every amenity the city has to offer in demand Exhibit Residences. A vibrant tier-1 neighborhoods, this condo is steps 2 subway, Yorkville shops, restaurants & cafes, TO's business core, world-class universities, hospitals, gov/t offices & museums. This stunner is not to be missed. (id:41954)
15 Curren Crescent
Tillsonburg, Ontario
PREMIUM PIE SHAPE LOT WITH 88.3 FT WIDE AT THE BACK !!! This 3 Bedroom With 3 Washroom Detached House At The Prime Location Of Tillsonburg.This Detached Exudes Elegance & Sophistication At Every Turn. As You Step Inside By Entry You Are Greeted By Open To Above Foyer, Which leads To An Expansive Great Room Area W Laminate Flrs, Pot Lights & Abundance Of Sunlight. A Sensational Gourmet Kitchen W/ Sleek Two Tone Extended Cabinets, S/S Appliances, Centre Island, Crown Moulding & Valance. Dining Area Leads to W/O Patio. 2nd Floor Leads to 3 Spacious Bdrms. Huge Master With Great View & Spa-Like Ensuite W Double Vanity , W/I Closet Providing Privacy & Comfort. Very Generous Size Other 2 Bedrooms With Fully Upgraded Common Washroom. Laundry On Main Floor. Side Entrance From The Garage. Upgraded Light Fixtures & Much More. (id:41954)
2673 County Rd 11 Road
Greater Napanee (Greater Napanee), Ontario
Wow. Seldom property type on the market: Area:4,970,844.37 ft(114.115 ac). Unique 4-Bedroom farm home on County Rd 11. Many upgrades throughout however it is being sold on an As Is Where is basis. Great serene country setting. Located just 10 minutes north of Napanee. The farm offers a lot of cleared land with trees. Perfect farm retreat while providing easy access to the town and amenities. (id:41954)
1 Sea Holly Crescent
Brampton (Sandringham-Wellington), Ontario
Welcome to The Juliet Rose - a beautiful 2 Bedroom 2 Bathroom Bungaloft in Rosedale Village. This unique sought-after resort-style private gated Adult Lifestyle community offers everything you need to live an active or chill lifestyle. Snow shovelling & yard maintenance are all done for you! Once you enter the Village and make your way to this home, you will immediately notice the peaceful tranquility and beauty that surrounds you. Mature trees line the wide streets and well cared for mature gardens flank every home. You will go by the well manicured private 9-hole Executive golf course and then you arrive at this lovely home. This home sits nicely on a corner lot on a quiet crescent with homes backing on to the golf course. You are mere minutes to the golf course! Golf as much as you wish - you will not need to book tee time! When you step inside, you will love this lovingly maintained home. With no house on one side & the generous number of windows, there is an abundance of natural light. The 9ft ceilings, vaulted ceilings and open to above features enhance the airiness throughout. Newer windows, California shutters, gas fireplace, hardwood floors, decorative pillars, bay window, kitchen with extra tall kitchen cabinets, quality appliances, pot lights are some of the upgraded details. All the rooms are generously sized. Main floor private primary suite. Main floor laundry/mud room with entry to double car garage. The open-to-below loft offers an extra flexible area for how you live - think library, office, yoga studio, music room or just a lounge. If you are looking for main floor living, this home will give you that plus a little extra space for your imagination! As for your social life, this walkable community offers you so many amenities to enjoy. Golf in your backyard. Outdoor courts for tennis, pickleball, shuffle board, bocce, lawn bowling. Clubhouse with indoor pool, gym, lounge, auditorium, library. Many social & activity clubs. Come See For Yourself! (id:41954)
