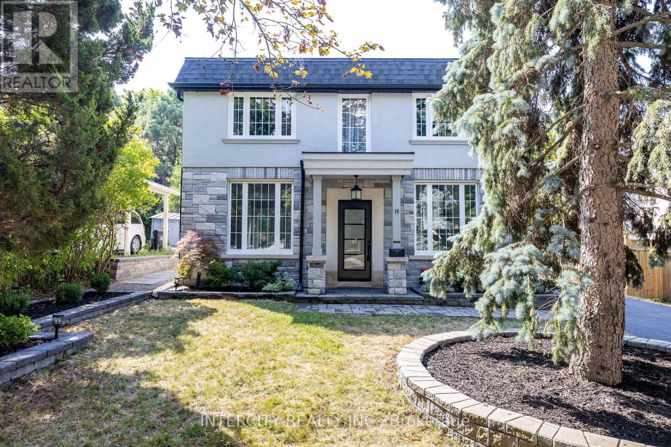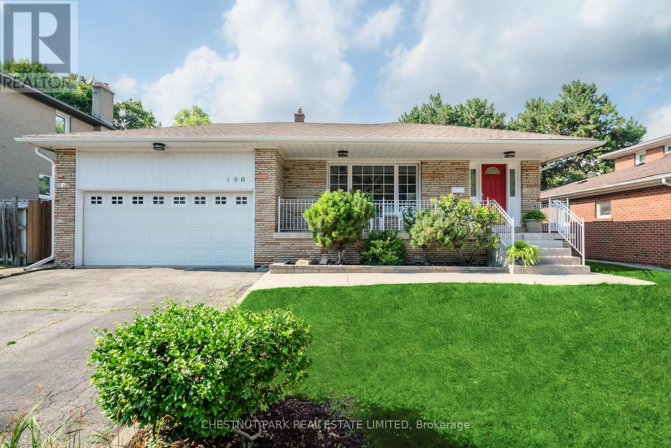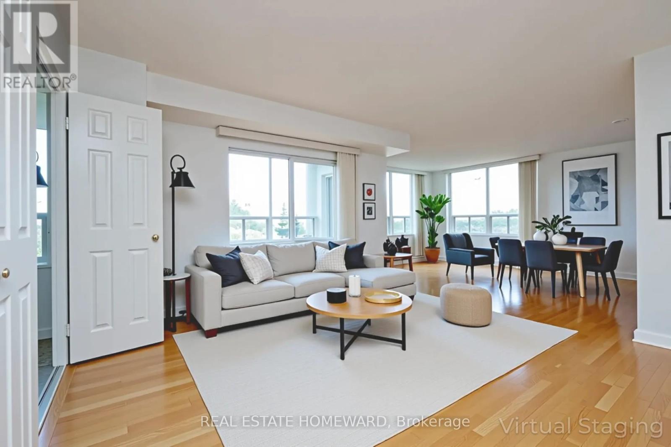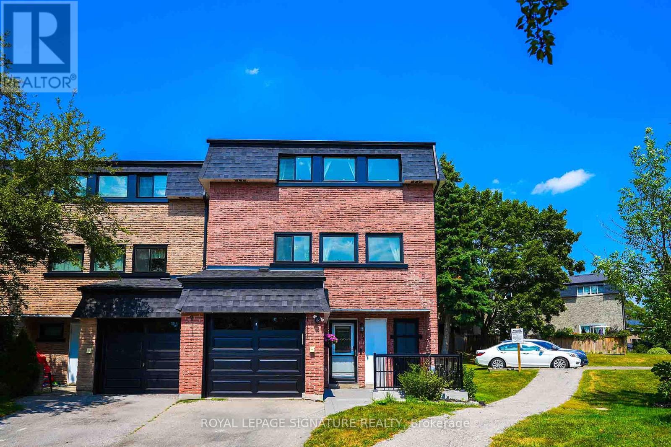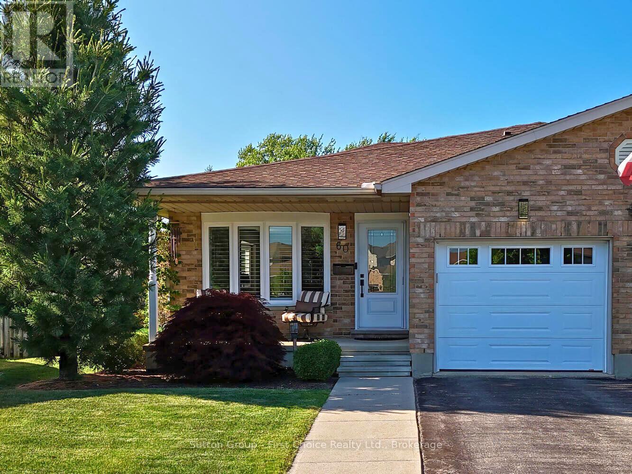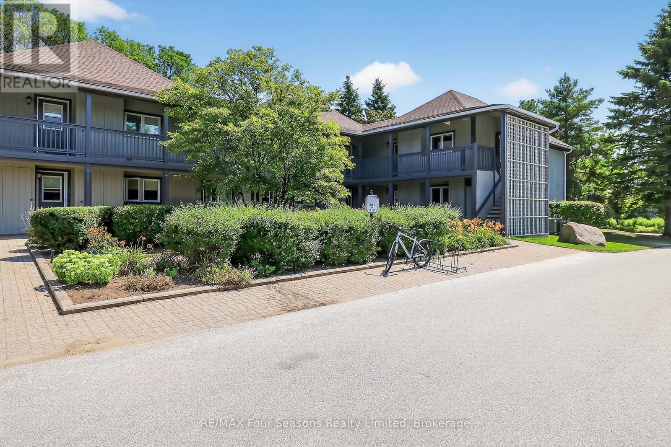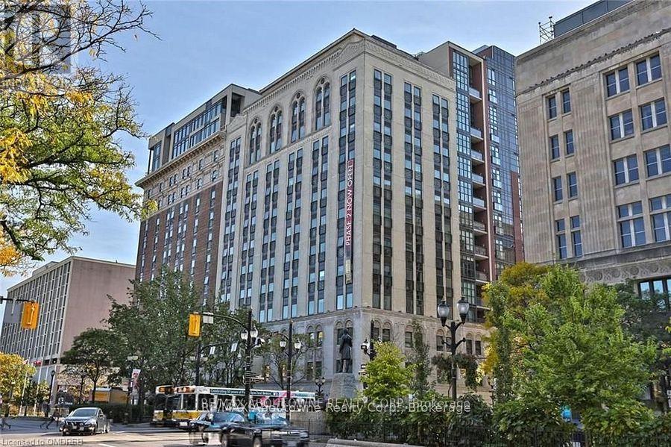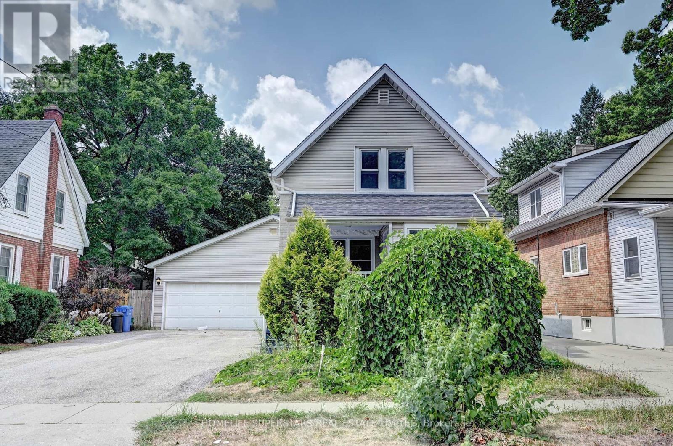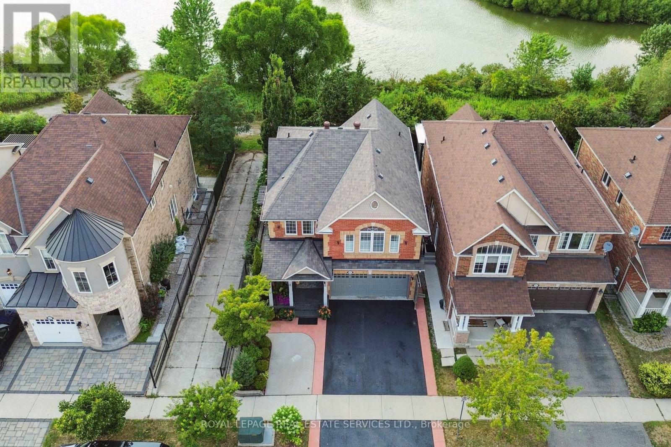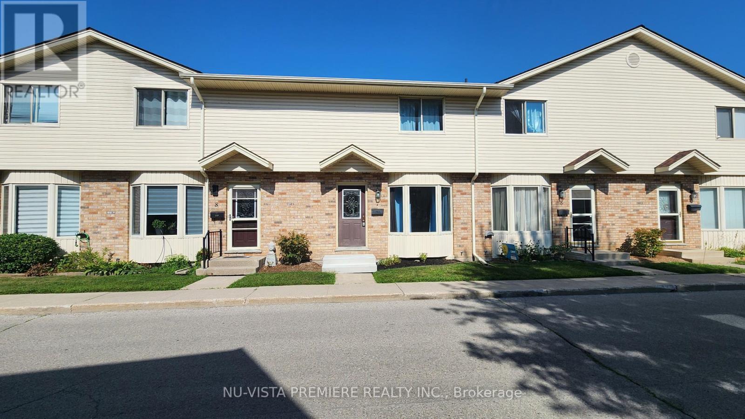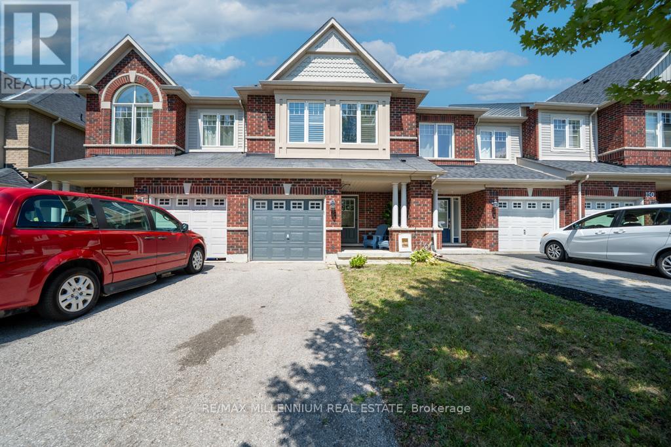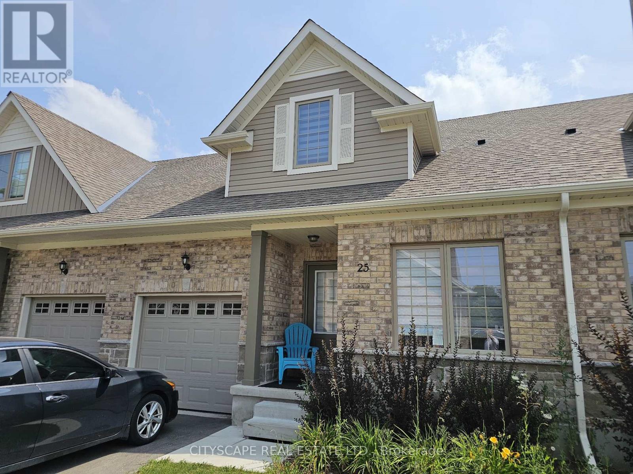19 Marowyne Drive
Toronto (Don Valley Village), Ontario
Welcome to the bright, immaculate , spacious well maintained open concept home with total size 2226 Sq. Ft. Interior and exterior were completely renovated in 2021. Home Features hardwood floors throughout, pot lights, crown molding, ceramic tiles , modern Kitchen with quartz countertop, backsplash, Jenn Air s/s appliances. Walk out from living room to private treed, fully fenced landscaped backyard with 870 sq.ft stone patio, and garden shed. Front of home is fully landscaped with stone entrance. Home is equipped with underground irrigation system for both front and rear lawns. For convenience, stacked washer/dryer is located on the 2nd Floor. Hot water source is a natural gas tankless water heater. The primary bedroom boasts of a large walk in closet and large windows. Finished basement with large living room, 3pc washroom, 1 bedroom , 5th room can be used as a bedroom, ample storage areas and additional Laundry 'ready' room Private driveway holds 4 cars. Ideally located close to Leslie Subway, NYGH, Hwys 401, 404, Fairview and Bayview Village shopping malls, Schools, public transportation. (id:41954)
190 Cassandra Boulevard
Toronto (Parkwoods-Donalda), Ontario
Welcome to this fabulous renovated family home in sought-after neighbourhood of Parkwoods. Canada's first planned community with mature woods and interconnected ravine walkways. Back split property has 5 bedrooms, a family room and a rec room, a separate laundry room, and lots of potential for home office or in-law suite as there is rough in for lower kitchen and a side entrance. The home has been updated with a renovated kitchen, a breakfast bar, and much more. Backyard opens onto a quiet neighbourhood park and is fully fenced with a gate. Stone-covered patio at side for outdoor entertaining. Double car garage with lots of storage space. Large cold cellar. Very versatile home for your family. Close to schools, shops, TTC, 401, and DVP. Do not miss. (id:41954)
801 - 215 Wynford Drive
Toronto (Flemingdon Park), Ontario
Rarely Offered & Highly Sought-After Corner Unit. Bright and spacious, this stunning Southwest-facing corner suite offers over 1600 sq ft of well-designed space with 3 bedrooms + den and 3 bathrooms. Enjoy a thoughtfully laid-out floor plan featuring: A sun-filled living and dining area with walk-out to a private balcony. A spacious eat-in kitchen. A large primary bedroom complete with walk-in closet and 4-piece ensuite. Two additional generous bedrooms and a versatile den/home office space. Take in unobstructed panoramic views and indulge in the incredible amenities, including a salt-water pool. Pictures Showing Furniture Have Been Staged Virtually. (id:41954)
14 Poplar Crescent
Aurora (Aurora Highlands), Ontario
Welcome to This Bright & Spacious 3-Storey Corner Townhome in the Heart of Aurora Highlands!Tucked away on a quiet cul-de-sac, this rarely offered end unit townhome showcases true pride of ownership and offers 2,000 sqft of thoughtfully designed living space. Featuring generously sized bedrooms and 2 full bathrooms.The updated kitchen is a chef's dream a large pantry, cabinetry for all your storage needs.Oversized windows flood the home with natural light. warm and welcoming atmosphere.The ground floor offers a spacious family room with a wet bar and a walkout to a private,fenced backyard with no immediate rear neighbours Enjoy the convenience of visitor parking nearby and an unbeatable location just steps to transit, top rated schools, parks, and all amenities. Directly across the street from a major plaza featuring Metro, LCBO, restaurants, and more.This is the perfect blend of comfort, style, and location an ideal family home you won't want to miss (id:41954)
43 - 145 North Centre Road
London North (North B), Ontario
Bigger than it looks 3Bedroom, 2Bath Backsplit End Unit with Double Car Garage and private yard, steps away from Masonville Mall and more. Open Main Floor living/dining with tile flooring and access to patio, with BBQ gas line, large eat-in kitchen. Primary Bedroom with walk-in closet, large 5pc bath, including double sinks & soaker tub. Lower level with large Family Room, additional bedroom & 3pc Bath. Basement with finished additional family room and large utility room. Tucked away, close to visitor parking, walkway with a fully fenced backyard. New Furnace & A/C 2023. A great place to call home! (id:41954)
803 Farnham Road
London South (South M), Ontario
Don't miss your opportunity to own this lovingly maintained 4-bedroom, 3-bathroom family home, built by Sifton and offered for sale for the first time. Thoughtfully designed with both comfort and functionality in mind, the layout features formal living and dining rooms, a kitchen overlooking the backyard, and a cozy sunken family room with a gas fireplace. Situated on a spacious 64 ft by 120 ft lot, the fully fenced backyard offers privacy and ample room for children and pets, while the large patio is perfect for relaxing and entertaining. Unique features that set this home apart include soaring two-storey vaulted ceilings in the entryway, a spacious walk-in linen closet for added convenience, and a second-storey balcony with a park view. Additional upgrades include a UV water purification system and a new AC unit installed in 2023. Perfect for a growing family, the location is unbeatable - just steps from three excellent schools, as well as parks, soccer fields, and scenic walking trails. Plus, enjoy easy access to major shopping, public transit, and all essential amenities. This move-in ready home is waiting for a new family to make it their own. (id:41954)
1804 - 295 Adelaide Street W
Toronto (Waterfront Communities), Ontario
Hands down the best 2-bedroom layout in the building! This sun-drenched corner suite features a sleek open-concept design, floor-to-ceiling windows, and stylish finishes throughout. The spacious living area is perfect for both hosting and unwinding, with panoramic city views that never get old. Located in a prime downtown hotspot, you're steps from Toronto's best: upscale dining, boutique shopping, theatres, galleries; it's all at your doorstep. Commuting? You're walking distance to the Financial District. Residents enjoy premium amenities including a full fitness centre, chic communal lounges, and 24/7 concierge service. This is downtown living done right don't miss your chance to own it. (id:41954)
25 Manhattan Circle
Cambridge, Ontario
This tidy two-storey townhome in north Hespeler is perfectly situated for easy access to Highway 401 at Highway 24, and sits an easy walk away from primary schools of both the public and separate boards (Silverheights P.S. and St. Gabriel Catholic Elementary). Lovingly maintained by its current owners, this ideal starter home for any growing family features a brand-new roof and an attached single garage for convenient parking. Step inside to find charming, contemporary finishes throughout, creating a warm and inviting space to spread out and relax, play, or study. The main floor offers comfortable living areas and a two-piece washroom, while the upper level includes three spacious bedrooms and a complete four-piece family bath, ideal for your growing crew and visitors. Downstairs, a finished basement provides extra room for relaxation, hobbies, or storage. Outside, the fully fenced rear yard is a private getaway with its concrete patio, pergola for shaded gatherings, and a hot tub (inclusion negotiable). This complete package is situated a short drive or bike ride away from the historic centre of the town of Hespeler, where the old world charm of stone buildings and river views meet a burgeoning array of eateries, boutiques, breweries, and community amenities. Whether you're commuting or living local and enjoying downtime in and around home, this property combines practicality with charm in a desirable and quickly-moving neighborhood. (id:41954)
60 Bell Court
Stratford, Ontario
This spacious 4-bedroom, 2-bath semi-detached home is ideally located in a quiet neighbourhood near Stratford's high schools, making it perfect for families. Situated on an oversized, fully landscaped lot, the property offers a beautiful and private backyard retreat with no rear neighbours, complete with a stamped concrete patio ideal for relaxing or entertaining. Inside, you'll find a bright upper level living room and generous lower level family room that provide flexible living space, excellent storage in the lower level, and a layout that's both functional and inviting. Other features include a large 10' x 12' storage shed out, Coriano counters in the Kitchen, Sono Sun Tube in the Master Bath, Gas Fireplace, Custom Window Coverings and more. Lovingly maintained by its owners, this home is move-in ready and offers the perfect blend of comfort, space, and location. Don't miss your chance to own a property with a lot to offer in one of Stratford's most desirable areas. (id:41954)
312 - 312 Mariners Way
Collingwood, Ontario
Lighthouse Point; a waterfront development with a resort like setting and amenities for year round enjoyment. This corner unit has the added benefit of a large picture window in the dining area, with views of the trees. Two bedroom renovated condo on the second floor (no unit above you) with south facing balcony and two full baths. Gas heating, central air and gas fireplace. Many updates and improvements throughout. Stainless appliances and 2024 stackable washer/dryer, Ensuite bath with enlarged walk in shower, plus full four piece guest bathroom with tub/shower. A boat slip is included in the private on site marina (annual maintenance fee applies). The abundance of amenities is sure to WOW you. Walking trails along the waterfront, indoor rec centre (pool, hot tubs, fitness room, games room, library, common room with full kitchen and patio overlooking the marina), 6 dedicated Pickleball courts, 7 tennis courts, childrens playground, canoe/kayak/SUP outdoor storage, 2 beach areas, 2 outdoor swimming pools. As a boat slip owner, you will also have access to the Mariners clubhouse and its own outdoor swimming pool. Various themed events and activities are held throughout the year, encouraging community engagement and an active sociable lifestyle. (id:41954)
72 Ted Street
St. Catharines (Fairview), Ontario
Welcome to 72 Ted St. Open house Sunday August 17th 2-4pm. This 3 bedroom semi detached home resides in a great family friendly neighbourhood backing onto St. Alfred's park. This home is perfect for a first time buyer or someone looking to downsize. Beautifully updated with a modern and stylish interior. No work to be done. Move in ready. Looking for an updated home with new hardwood floors throughout the main floor? Check. Updated kitchen with quartz counter top, centre island with lots of storage, stainless steel appliances and a pantry? Check. How about an updated 4pc bathroom? Check. Primary bedroom can fit a king-sized bed. The other 2 bedrooms are a good size as well with double closets. With the cold weather on the way you will appreciate the new furnace and attic insulation, new windows on the main floor and the new front door to keep you warm. Updated wiring and electrical panel. The unfinished basement has lots of storage room and awaits your finishing touches. Landscaped front and back with a new cement patio. The 2 sheds on the property provide lots storage for your outdoor items. (id:41954)
25 Manhattan Circle
Cambridge, Ontario
This tidy two-storey townhome in north Hespeler is perfectly situated for easy access to Highway 401 at Highway 24, and sits an easy walk away from primary schools of both the public and separate boards (Silverheights P.S. and St. Gabriel Catholic Elementary). Lovingly maintained by its current owners, this ideal starter home for any growing family features a brand-new roof and an attached single garage for convenient parking. Step inside to find charming, contemporary finishes throughout, creating a warm and inviting space to spread out and relax, play, or study. The main floor offers comfortable living areas and a two-piece washroom, while the upper level includes three spacious bedrooms and a complete four-piece family bath, ideal for your growing crew and visitors. Downstairs, a finished basement provides extra room for relaxation, hobbies, or storage. Outside, the fully fenced rear yard is a private getaway with its concrete patio, pergola for shaded gatherings, and a hot tub (inclusion negotiable). This complete package is situated a short drive or bike ride away from the historic centre of the town of Hespeler, where the old world charm of stone buildings and river views meet a burgeoning array of eateries, boutiques, breweries, and community amenities. Whether you're commuting or living local and enjoying downtime in and around home, this property combines practicality with charm in a desirable and quickly-moving neighborhood. (id:41954)
312 - 118 King Street E
Hamilton (Beasley), Ontario
Luxurious Condominium Living At The Royal Connaught, An Elegant 840 square foot 1+1 bedroom has in-suite laundry. Featuring an open concept design, stone countertops and SS appliances .Several amenities compliment this property including a Grand lobby, rooftop terrace, gym and media/party room. In The Downtown Core Of Hamilton. Located On King Street East Between The Niagara Escarpment & Waterfront Trail, Offering Breathtaking Panoramic Views Of The City & Lake Ontario. A Short Walk To The Art-Deco Go Station Which Offers Regular Trains To & From Union Station. Convenient Access To 403.Comes with parking & locker .Brokerage Remarks (id:41954)
50 Longyear Drive
Hamilton (Waterdown), Ontario
Welcome to 50 Longyear Drive! Where Your Backyard Feels Like Cottage Country, Right in the Heart of Waterdown. Step into a world where the hustle of city life melts away the moment you open the back door. This incredible 165-foot deep lot offers a private backyard retreat so peaceful and picturesque, youll swear youre at the lake. Towering mature trees wrap you in privacy, birdsong replaces traffic noise, and the gentle rustle of leaves creates the soundtrack to your new life. Whether its morning coffee on the patio, an evening glass of wine under the stars, or weekend BBQs with friends, this yard is a year-round escape youll never want to leave. Inside, youll find over 2,400 sq. ft. of total living space that blends warmth, comfort, and functionality. The foyer welcomes you into a bright formal living/dining room with rich engineered hardwood flowing seamlessly across the main and upper levels. At the back of the home, a cozy family room with a gas fireplace opens to a sunlit kitchen, both with views of your breathtaking backyard. A powder room and spacious laundry room complete the main floor. Upstairs, your private primary suite feels like a sanctuary with a 5-piece ensuite featuring double sinks, a deep soaker tub, and separate shower. Two generous bedrooms and a 4-piece bathroom complete this level. The finished basement offers even more space, with a private den perfect for a home office or playroom, and a large open rec room for movie nights, games, or music sessions, plus plenty of storage. All of this is set in an unbeatable location, walking distance to Waterdowns vibrant new hub of shops, dining, and services, plus schools, parks, and trails just around the corner. This is more than just a home, its a lifestyle. Rarely does a property combine such an exceptional backyard with city convenience. Fall in love with 50 Longyear Drive, and make every day feel like a getaway. (id:41954)
31 Troy Street
Kitchener, Ontario
Beautifully updated 4-bedroom detached home on a spacious lot in a sought-after Kitchener neighborhood. Featuring a brand-new kitchen with quartz countertops, newly renovated bathrooms, and a heated foyer for year-round comfort. The main floor offers a bright solarium with a hot tub and a full bathroom, perfect for relaxation. Enjoy outdoor entertaining on the large covered deck. The expansive basement provides ample space for recreation or hobbies. Conveniently located near restaurants, Kitchener downtown, and within walking distance to City Hall. A rare blend of modern upgrades and prime location! (id:41954)
641 Symons Cross
Milton (Co Coates), Ontario
Welcome home to over 2,000 sq. ft. of carpet-free living, perfectly designed for family comfort and everyday enjoyment. Backing onto a beautiful pond and scenic trails, this property offers lush greenery and year-round privacy. Children can easily walk to both public and Catholic schools, as well as nearby parks. Step inside and you'll be greeted by hardwood flooring that flows seamlessly into the living and dining rooms, both enhanced with crown moulding. The modern kitchen features stainless steel appliances, a stylish backsplash, and a walkout to your private covered patio and deck with a charming pergola. Theres plenty of seating to host friends and family while the kids play on the grassy yard all with tranquil views of the pond and surrounding trees. Upstairs, a stunning family room with vaulted ceilings offers the perfect hangout for kids and teens or cozy family movie nights. The primary suite boasts a walk-in closet and a luxurious 5-piece ensuite. Two additional bedrooms share a semi-ensuite bath. The finished basement provides even more living space with a versatile recreation room and a sauna ideal for relaxation and self-care. This is the perfect home for families who want space, comfort, and a nature-filled lifestyle. (id:41954)
188 Foxbar Road
Burlington (Appleby), Ontario
Must see home Alert! Seize this rare opportunity and enjoy this gorgeous split level detached home located in a bright tree lined neighbourhood. Situated on a quiet street and sidewalk free, this lot is one of the biggest in the highly sought-after Elizabeth Gardens area of South East Burlington. Step outside to enjoy a fully fenced, spacious backyard with mature trees and endless possibilities.Enjoy the convenience of nearby parks, top-rated schools, shopping, and restaurants, all within walking distance to the lake. Plus, quick access to major highways and GO Transit makes commuting a breeze.Walk to the lake to enjoy festivals and lakefront trails. Parking for 5 cars as well. Brand new appliances make moving in easy. This is an amazing opportunity to own a home with one of the best locations in the city! (id:41954)
7 - 40 Burslem Street
London East (East N), Ontario
Welcome to Unit 7 at 40 Burslem Street. Ideal for investors or first-time buyers. The main floor features a bright living and dining area, a functional kitchen, and a 2-piece bath. Upstairs offers three bedrooms and a full 4-piece bath, while the finished lower level has a cozy family room with fireplace. You're just a 2-minute walk to a bus stop for Route 2, with Routes 7 and 10 also within about 8-10 minutes, making it easy to get downtown, to malls, or across the city. Located near restaurants, cafés, fitness centers, and grocery stores, this home is move-in ready or perfect for your rental portfolio. Book your private showing today as this one will not last!! (id:41954)
44 Centre Street
Barrie (Allandale), Ontario
PRIME SOUTH BARRIE LOCATION WITH A DEEP 40 X 165 FT LOT & UNMATCHED DETACHED HOME VALUE! Located on a quiet street in the sought-after South Barrie Allandale neighbourhood, this charming detached home offers unbeatable convenience just steps from restaurants, shops, schools, groceries, and everyday essentials. Commuting is effortless with Highway 400, the Allandale Waterfront GO Station, and public transit routes just minutes away, while weekends invite leisurely strolls to picturesque Kempenfelt Bay with its Centennial Beach, shoreline parks, and scenic boardwalk trails. Sitting on an impressive 40 x 165 foot in-town lot, the deep, private backyard is framed by mature trees and offers abundant green space along with a spacious patio for hosting family and friends. The paved driveway accommodates parking for three vehicles, complemented by a vinyl storage shed with a lawnmower included (as is). Inside, the bright open-concept kitchen and dining area boasts updated cabinetry, a farmhouse sink, and a walkout to the yard, while two main floor bedrooms and a full 4-piece bath offer comfortable living for the whole family. Upstairs you'll find a versatile bonus loft, with a handy laundry room and an additional space ready to be tailored to your needs. Recent upgrades include spray foam insulation, a newer heat pump, and an updated electrical panel, with added value from the inclusion of two mounted TVs and a chest freezer. Offered at an incredible price for a detached home in Barrie and set in an unbeatable location, this #HomeToStay is a rare find and an outstanding opportunity for first-time buyers, renovators, and investors alike! (id:41954)
146 Harvest Hills Boulevard N
East Gwillimbury, Ontario
Welcome to 146 Harvest Hills Blvd! This beautifully maintained 3-bedroom townhome is tucked away in the sought-after Harvest Hills community, offering a perfect blend of comfort, style, and convenience. The bright and airy open-concept main floor boasts elegant hardwood andceramic flooring, soaring 9-ft ceilings, and timeless California shutters for both privacy and light control. Enjoy the convenience of direct garage access from inside the home.Upstairs, the spacious primary bedroom features a walk-in closet and a private 4-piece ensuite. The fully finished basement is an inviting extension of the home, featuring a bright recreation room with a generous window ideal as a home office, second TV room, or play space.Perfectly situated across the street from Phoebe Gilman Public School and within close proximity to other grade schools and high schools. You're also minutes from Costco, Longo's, Walmart, Cineplex, shopping, and a variety of restaurants. Commuters will appreciate the easy access to Highways 404 & 400 and the Newmarket GO station.Energy Star rated for efficiency. (id:41954)
14 Kingfisher Cove Way
Markham (Greensborough), Ontario
Rarely offered "Seagull" townhome in coveted Swan Lake Village. This home is absolutely immaculate and beautifully updated from top to bottom! A covered entry leads to a welcoming foyer with cathedral ceilings, garage access, & a smart, open-concept layout designed for main floor living with approximately 1065 square feet on the main floor + a fully finished basement. The bright renovated kitchen features quartz counters, undermount sink, large pantry and overlooks the combined living/dining area with vaulted ceiling, hardwood floors, gas fireplace, & walkout to a private deck with BBQ hookup. Two main floor bedrooms include a front bedroom with hardwood & nearby renovated 3-pc bath, plus a primary suite with walk-through closet (with organizers) & a renovated 3 pc ensuite bathroom with ample storage & glass walk-in shower. The finished lower level adds nearly 1000 square feet of additional space with a spacious rec room, hobby area, open den, separate office, built-in storage, & a workshop - as well as a 2 piece bathroom & laundry. Enjoy summer on the secluded back deck surrounded by trees, or stroll to the nearby clubhouse with pool, bocce, and shuffleboard. Swan Lake Village is a gated, master-planned neighbourhood designed for carefree living. Residents enjoy 24-hour gatehouse security, low-maintenance exteriors, & a wealth of amenities including a clubhouse, indoor & outdoor pools, pickleball, bocce, tennis, gym, walking trails, & an active social scene with clubs & activities. Ideally located in Markham Village, you're minutes from shops, restaurants, medical services, and transit. Experience the best of friendly, connected living in a secure, beautifully maintained setting! Furnace updated 2018. CAC 2021. Hot water tank owned & replaced 2013 (id:41954)
9 Morrison Crescent
Whitby, Ontario
This modern 3-story FREEHOLD townhome, just 2 years old, offers 3 bedrooms, 3 bathrooms, and a bright open-concept layout where the living, dining, and kitchen areas flow seamlessly together. The kitchen features stainless steel appliances, quartz countertops, and plenty of storage, while the primary bedroom serves as a private retreat with a 3pc ensuite. Two additional bedrooms provide space for guests, a home office, or a growing family, each with ample closet space and easy bathroom access. Enjoy a large backyard, perfect for relaxing or entertaining, plus a prime location close to shopping, dining, and Hwy 412. Offers Anytime (id:41954)
5750 Churchill Meadows Boulevard
Mississauga (Churchill Meadows), Ontario
Stunningly Renovated 4+1 Bedrooms, 4 Bathrooms Detached Home on a Premium Lot in a Highly Sought-After, Family-Friendly Neighbourhood! Welcome to this meticulously upgraded home, offering spacious, functional living designed for the modern family. The main floor boasts an open-concept design with soaring 9-foot ceilings, complemented by distinct living, dining, and family roomsideal for both entertaining and everyday comfort. The gourmet kitchen is a chefs dream, featuring luxurious quartz countertops, high-end stainless-steel appliances, a built-in microwave and oven, and a large central island perfect for meal preparation and family gatherings. Combining luxury, comfort, and an unbeatable location, this home is move-in ready. Thousands of dollars have been spent on exquisite upgrades; The master bedroom offers a spa-like 5-piece ensuite featuring a jacuzzi tub and a high-end upgraded shower panel. Enjoy the added convenience of second-floor laundry. All bathrooms are equipped with custom vanities, quartz countertops, and ample storage. Each bedroom is outfitted with custom closets to maximize space and organization. Direct access to garage from the house. The professionally finished basement offers exceptional versatility, with a spacious bedroom, a full bathroom, and a stylish wet bar with quartz counters ideal for entertaining or use as a nanny/in-law suite.The backyard is an entertainers dream, offering a spacious patio, storage shed, and a well-maintained lawn with an automated sprinkler system. A huge front porch provides additional outdoor living space with patterned concrete, perfect for relaxation and enjoyment. This home is ideally situated within walking distance to the local library, recreation center, top-rated schools, tennis courts, soccer fields, public transit, shopping, and grocery stores. Short drive to major highways and Credit Valley Hospital. Close to splash pad, playgrounds, and leash-free dog park. This isn't just a house its a lifestyle!! (id:41954)
25 Braida Lane
Halton Hills (Ac Acton), Ontario
Welcome to 25 Braida Lane, a spacious and stylish 3-bedroom, 3-bathroom townhome nestled in one of Acton's most family-friendly and growing communities. Offering over 1,700 sqft of living space, this beautifully designed home is perfect for families, professionals, or investors looking for a turnkey property with modern finishes and incredible convenience. Bright, Open-Concept Living Spaces The main level welcomes you with a generous foyer featuring tile flooring and a closet, leading into a spacious open-concept kitchen, dining, and living area perfect for entertaining. The kitchen boasts tile flooring, ample prep space, and flows seamlessly into the dining area, while the living room features rich hardwood flooring, large windows, and plenty of room to gather. A main-floor bedroom with broadloom flooring and a large window provides flexible space ideal for a guest room, home office, or playroom. Spacious Bedrooms with Private Ensuites Upstairs, the primary suite offers a peaceful retreat with broadloom flooring, a large walk-in closet, and a private 3-piece ensuite. The third bedroom is equally impressive, featuring its own 4-piece ensuite, broadloom flooring, and a sunlit window. A dedicated laundry room with tile flooring and a sink adds to the homes practicality and convenience. Basement with Endless Potential The unfinished basement is perfect for creating a future rec room, home gym, in-law suite, or additional bedroom. Prime Acton Location with Nearby Amenities Located in the heart of Acton, you're steps away from parks, schools, shops, and the GO Train for an easy commute to the GTA. Enjoy weekend strolls by Fairy Lake, grab your essentials at local markets, or take a quick drive to nearby Georgetown and Milton. With easy access to Highway 7 and 401, this home offers the perfect balance between small-town charm and big-city convenience. (id:41954)
