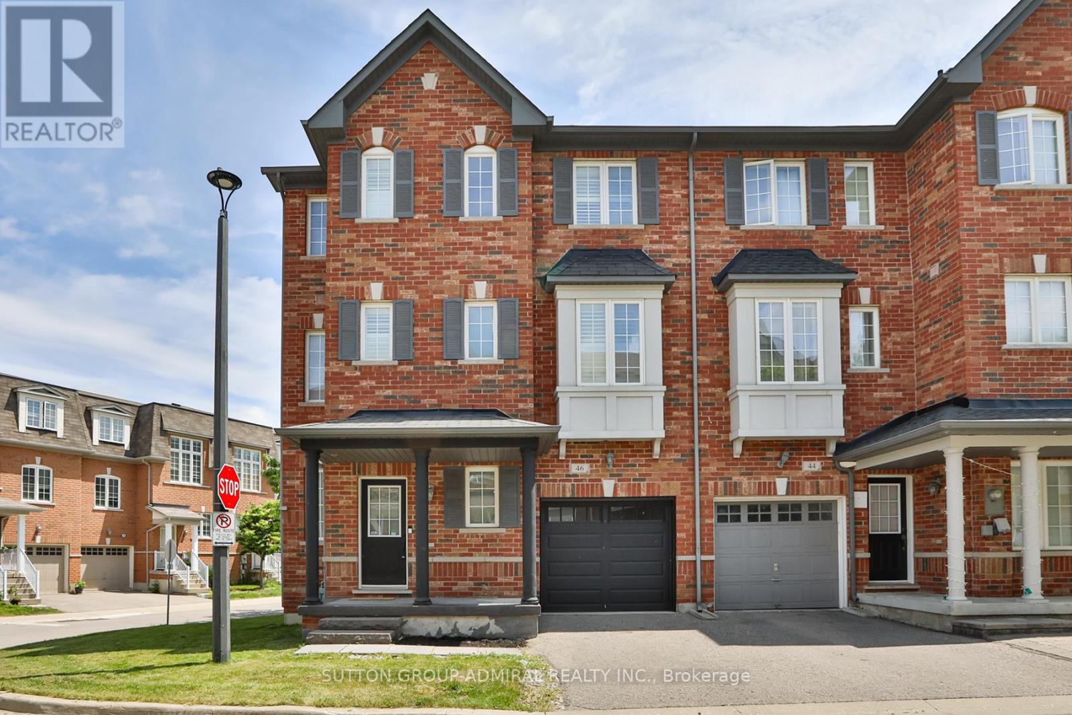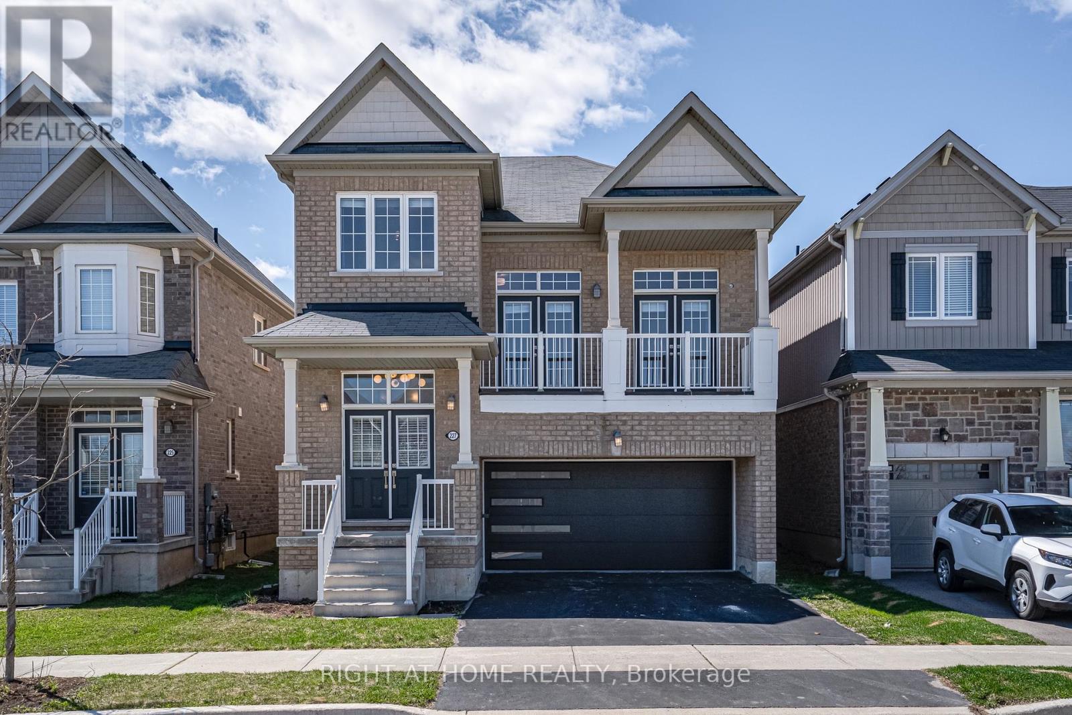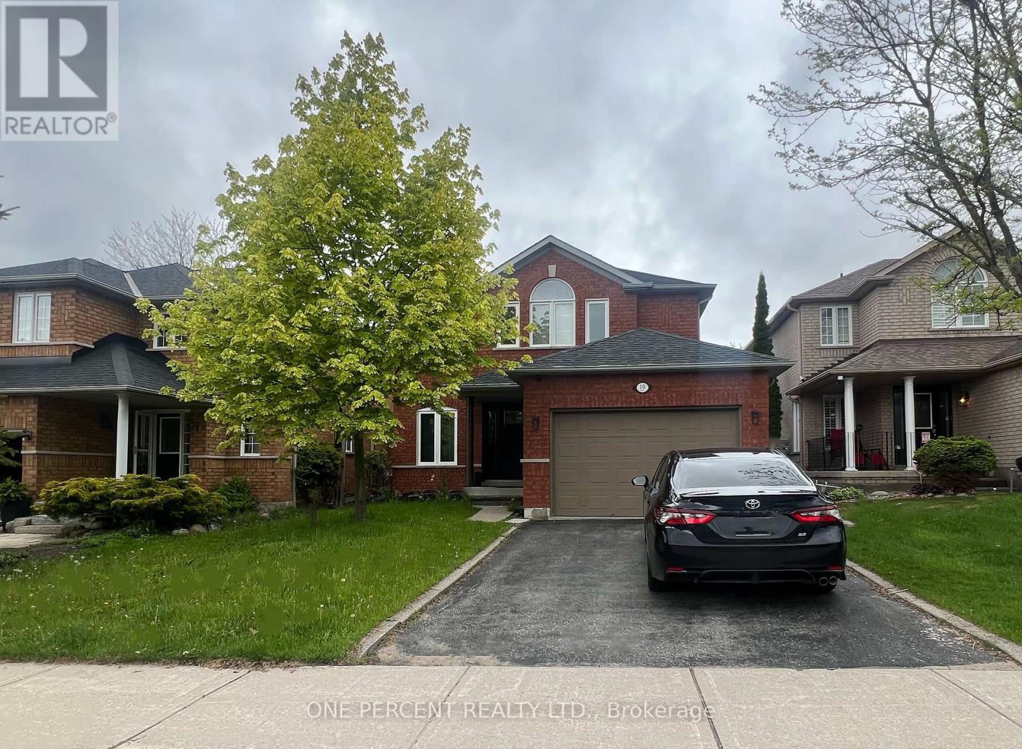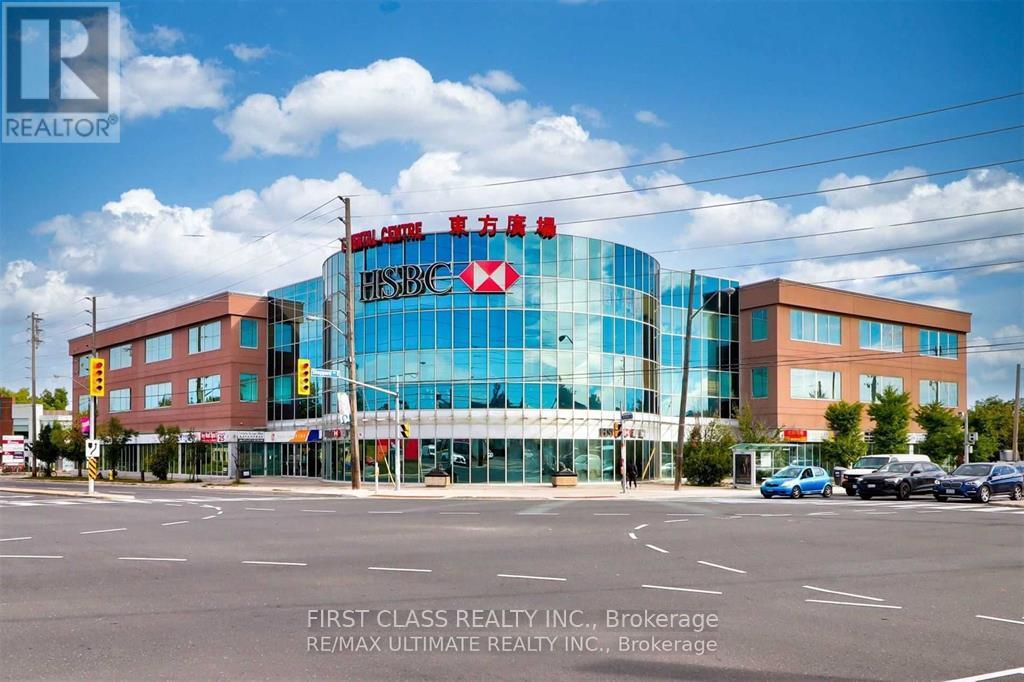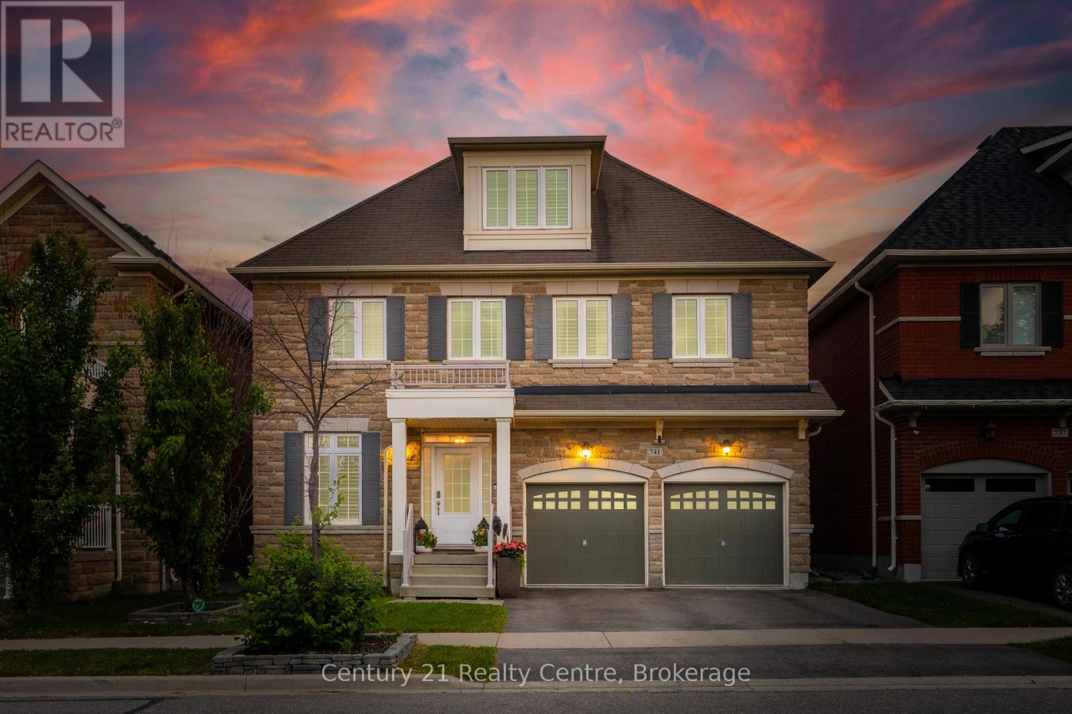710 - 99 Broadway Avenue
Toronto (Mount Pleasant West), Ontario
Welcome to City Lights on Broadway ! Bright and spacious northwest corner unit offering 660 sq ft of stylish living space. Featuring 2 bedrooms, 2 full bathrooms, and an open-concept kitchen and dining area, this well-appointed suite includes two walk-out balconies, one parking spot, and one bike locker. Upgrades include a custom kitchen island, custom closet organizers, blackout blinds throughout, and shutters on both balcony doors perfect for both comfort and privacy. You'll also enjoy a full range of building amenities including an outdoor swimming pool, a fitness center, basketball court, BBQ area, media room, and more. Steps to top-rated restaurants, trendy shops, parks, a community center, library, and public transit everything you need is just outside your door. (id:41954)
402 - 41 Rykert Street
St. Catharines (Western Hill), Ontario
Why rent when you can buy?! This is a great opportunity to own this cozy, affordable one bedroom unit, whether you are a first time buyer, student, investor, or you looking to downsize. The unit is an open concept with a new kitchen installed just last year, including a renovated bathroom(2024) and new windows. It features a large living room area with a walk out onto a large balcony looking over the green space of the yard. It is close to Brock University, bus stop, the go station, various parks and a shopping. The maintenance fees on this unit are low and include all utilities including hydro, water, heat, cable TV, a high speed internet, Parking, visitor parking and much more. (id:41954)
25 Beatrice Drive
Wasaga Beach, Ontario
Welcome to this Beautiful & Spacious Detached Bungalow-Raised located in the highly desirable west end of Wasaga Beach. This potential basement income property features a spacious open concept living, dining and kitchen rooms with a walk out to a 10 x 6 Backyard deck. The living room features an electric fireplace & large window for a perfect home environment. The primary bedroom has 5pc ensuite and a walk-in closet. The basement is partially finished, and it features a bedroom, living room and kitchen space. The proposed legal separate basement has future plans to include 2 more bedrooms, 1 more bathroom and a dining room. This will make a perfect potential income property. Double garage and plenty of driveway parking spaces make this property a perfect investment. With only 10min away from Wasaga Beach, this is a MUST SEE property, Do not miss out on this great opportunity!!! (id:41954)
64 Tennant Circle
Vaughan (Vellore Village), Ontario
A brand-new 2264 sq. ft. Freehold townhouse in Woodbridge, a most sought-after neighborhood! This equisitely designed house is the ultimate combination of contemporary style and practical living, making it suitable for both professionals and families. Perfect for entertaining or daily living, this open-concept space boasts high ceilings, Large windows throughout, and a bright, airy design with smooth flow. Featuring 4 Bedrooms, a Large Guest Suite with Private 3 Piece Ensuite on Ground Floor. 3 spacious Bedrooms on Upper Floor with plenty of storage space, a calm main bedroom with Walk-in Closet & walk-out to the Bedroom Balcony, The gourmet kitchen has Beautiful Quartz countertops and Backsplash, stainless steel appliances, stylish cabinetry, and a sizable Center Island for creative cooking and Survey leading into the Dining Room. A lot of natural light, improved curb appeal! "NO SIDEWALK". Well situated in the affluent Woodbridge neighborhood, A short distance from supermarket stores, near parks, schools, upscale dining options, quaint stores, and quick access to the Highway. This exquisitely crafted residence in one of Vaughan's most desirable neighborhoods is the pinnacle of modern living. Don't pass up the chance to claim it as your own! Don't miss this one! Conveniently located near Hwy 400, Wonderland, Walmart, Home Depot, Banks, Hospital, Vaughan Mills and much more! (id:41954)
46 - 15 Old Colony Road
Richmond Hill (Oak Ridges Lake Wilcox), Ontario
Discover this exceptional end-unit townhome offering the privacy and natural light of a semi-detached, with natural lighting from three sides. Thoughtfully positioned within a sought-after community, this is one of the largest models in the complex, boasting both a private backyard and side yard. Elegantly designed with 1665 sqft of finished living space, (nearly 1,900 sq. ft. total interior space), the home features a versatile and functional layout with three well-proportioned bedrooms and four bathrooms. 9-foot ceilings on main and second floor. The modern kitchen is outfitted with , quartz countertops, extended wood cabinetry, stylish tile backsplash, and brand-new stainless steel appliances. California shutters throughout, a welcoming stone-accented front porch, hardwood flooring across all levels (completely carpet-free), and convenient interior access to the garage home is a great opportunity for families and first-time buyers to get in a well-established, family-friendly neighborhood. (id:41954)
227 Thompson Road
Haldimand, Ontario
Welcome to 227 Thompson Road! Discover refined living in this two-storey, all-brick detached home in Caledonia's fast-growing Empire Avalon community. Thoughtfully designed with families in mind, this home offers generous living space filled with natural light and stylish finishes. In 2025, the entire house was professionally painted and updated with all-new modern light fixtures, sleek hardwood on the main and laminate flooring everywhere else, and a fully renovated powder room. The main level features a bright, airy layout seamlessly connecting the kitchen, dining, and living areas--perfect for everyday living or entertaining--enhanced by a striking new modern tile backsplash in the kitchen and a stunning accent wooden wall in the family room. Upstairs, a spacious family great room with oversized windows leads to a private balcony, ideal for enjoying peaceful mornings or sunset views. The high-ceiling basement adds extra flexibility with a freshly painted floor, ready to be transformed into a home gym, playroom, or office. Additional updates include brand new modern garage doors and a freshly painted deck, boosting curb appeal and outdoor enjoyment. Set in a vibrant neighbourhood surrounded by green space, walking trails, and nearby amenities, this property is close to parks, shopping, Highway 6, and offers easy access to school bus routes. Exciting new developments include a public elementary school, a Catholic elementary school, and a childcare centre--all slated for completion in Fall 2025--making this location even more convenient for young families. Combining comfort, style, and future-ready surroundings, this home presents an excellent opportunity to settle into one of Caledonia's most promising areas. (id:41954)
121 Elm Street
Southgate, Ontario
Welcome to 121 Elm St in growing Dundalk. This is a stunning 3,063 sf 4 bedroom, 2.5 bath all brick detached with double door entry. Situated in a quiet, family friendly neighborhood and just minutes from grocery stores, parks, schools and other amenities. 9'ft high open concept main floor with pot lights thru-out. Lots of natural light. Stunning kitchen with upgraded quartz backsplash and countertop with extended island to seat6, 24" Spanish porcelain Polaris tiles in the kitchen and entrance, new flooring is white oak wire-brushed engineered hardwood thru-out the house and the staircase is red oak with colonial elegance knuckle stair balusters. California shutters on main floor with zebra shutters on upper level. Large primary bedroom with 4pce ensuite and large walk-in closet. Three large size bedrooms with large closets. 2 full baths. Loft on 2nd floor. Spacious backyard ideal for summer entertainment. Still under Tarion warranty. (id:41954)
1111 - 11 Michael Power Place
Toronto (Islington-City Centre West), Ontario
Spacious and sun-filled one bedroom plus den condo with approximately 650square feet in a well-built, established building in the heart of Etobicoke! This west-facing unit offers stunning views over the park and incredible afternoon light. The kitchen features recently updated stainless steel appliances, and the layout includes a true den, ideal for a home office or nursery with quality construction you can feel. Whether you're a professional working from home, a couple, or a young family, this suite offers real, livable space. Includes one parking space and locker. Just steps to Islington subway station, minutes to major highways, and perfectly located for anyone wanting easy access to Toronto's west end. A fantastic long-term home for those starting out or downsizing without compromising on quality or location. (id:41954)
193 Royal Valley Drive
Caledon, Ontario
Gorgeous Family Home In An Amazing Location! This beautifully maintained four-bedroom home is just a 2-minute walk to Lina Marino Park featuring basketball courts, soccer fields, and an exceptional playground. The Main Floor Has A Specious Eat In Kitchen With Pull-Up Seating To Granite Kitchen Island And Walk-Out To Back Deck perfect for family meals and entertaining. The inviting living room includes a cozy gas fireplace, while the formal dining room provides the ideal space for hosting guests. At the front of the home, a large sunlit room offers versatility as a bright home office, a formal living area, or a welcoming receiving room the choice is yours! Upstairs, you'll find four spacious bedrooms, including a luxurious primary suite with a gas fireplace, walk-in closet, and a four-piece ensuite. A generous flex space on this level can be used as a second office, playroom, homework area, or family lounge. The unfinished basement features high ceilings, a rough-in for a bathroom, and endless potential to customize to your needs. Don't miss the opportunity to own this incredible home in a sought-after community! Roof, Soffits & Eaves (2022), Upstairs Bath (2022), Furnace & Ac (2021), Windows (2019),Double-Car Heated Garage (id:41954)
10 Royal Park Boulevard
Barrie (Bayshore), Ontario
Exquisite 2-Storey Home in Desirable Innisshore!Pride of ownership shines in this beautifully maintained, detail-oriented home located in the sought-after Innisshore neighbourhood. Close to top-rated schools, parks, Lake Simcoe, GO Station, Hwy 400, and all amenities. This spacious home features a main floor laundry, and gas fireplace. The large primary bedroom offers double-door entry, an oversized walk-in closet, and a bright 4-pc ensuite with Jacuzzi tub and walk-in shower. The fully finished basement with separate entrance includes a bright 4th bedroom, second kitchen, and 3-pc bath ideal for extended family or in-law suite. Step outside to a professionally landscaped backyard with extensive unistone interlock, a heated saltwater pool, and a custom stone fire pit perfect for entertaining. Additional features: all new windows, new furnace, and an attached garage. A must-see home that combines comfort, style, and function! (id:41954)
211 - 4438 Sheppard Avenue E
Toronto (Agincourt South-Malvern West), Ontario
*Sales of Property with Business* Welcome To The Well Established Food Court, Rare Opportunity In Prime Location of Scarborough! *Visitors Will Appreciate The Convenience Of Ample Parking, Both Above Ground And Underground, Fully Upgraded Exhaust, Walk-In Freezer & Kitchen Equipment, Enormous Restaurant Size Kitchen To Accommodate Catering Services. Renting Storage Rm & Sell with Equipment. Don't Miss This Fantastic Opportunity To Grow Your Business In A Prime Location! (id:41954)
741 Wettlaufer Terrace
Milton (Sc Scott), Ontario
Welcome to this meticulously upgraded, 3,300 sq ft detached home in Miltons sought-after Scott community. With approx. 300k in upgrades! The double garage, wide driveway, and stone façade set an impressive tone that continues inside with rich hardwood flooring, oversized windows, and an airy, open layout. Chefs Kitchen: Renovated with Cambria quartz counters, a statement wood range hood, induction cooktop with pot-filler, hidden spice pull-outs, and an appliance garage all centered around an entertainers island. A sleek coffee bar / walk-in pantry offers custom produce bins, pull-out waste centers, and direct access to the main-floor laundry and garage. Elegant Living Spaces: The great room is flooded with natural light and anchored by a bespoke fireplace and mantel perfect for gatherings. Upstairs, the primary bathroom pampers with marble flooring and a freestanding soaking tub, while the renovated main bath matches its luxury with marble finishes. Versatile Finished Basement: Ideal for extended family or a future suite, the lower level boasts a second kitchen, additional laundry, gym area, music space, spare bedroom, and a 3-piece bath with heated floors. Bonus Third-Floor Flex Space: This versatile upper level offers endless possibilities whether used as a guest suite, home office, teen retreat, or media lounge. Complete with a full 4-piece bathroom, it provides added privacy and functionality, making it a perfect extension of your living space. Thoughtful upgrades, premium materials, and a family-friendly location steps to schools, parks, trails, and minutes to GO transit and major highways make this turnkey home a rare Milton offering. Simply move in and enjoy. (id:41954)




