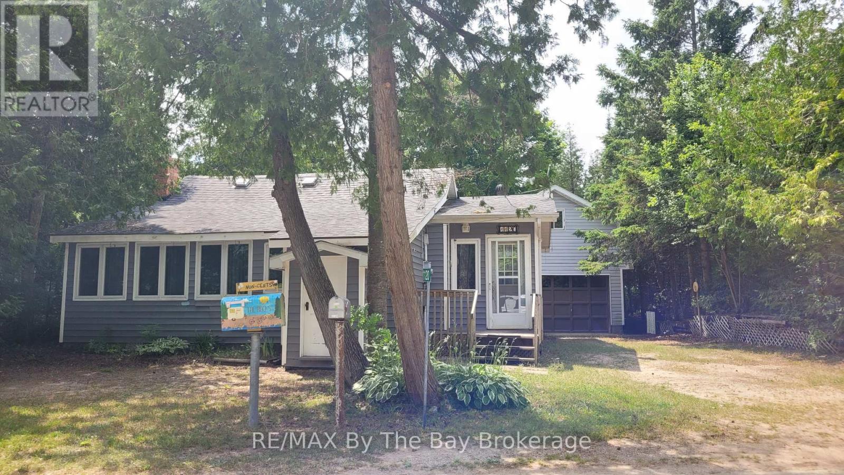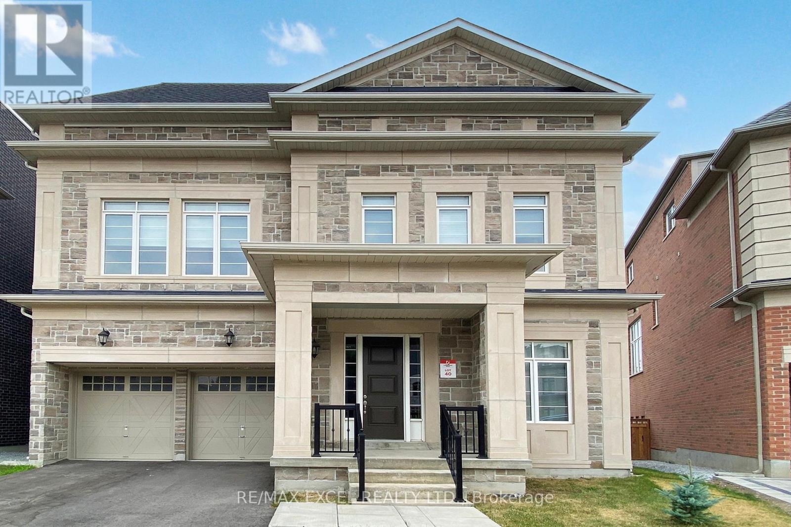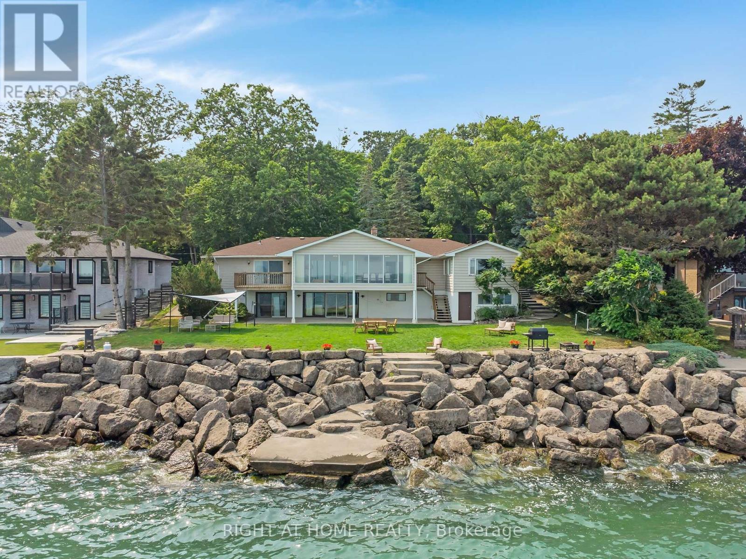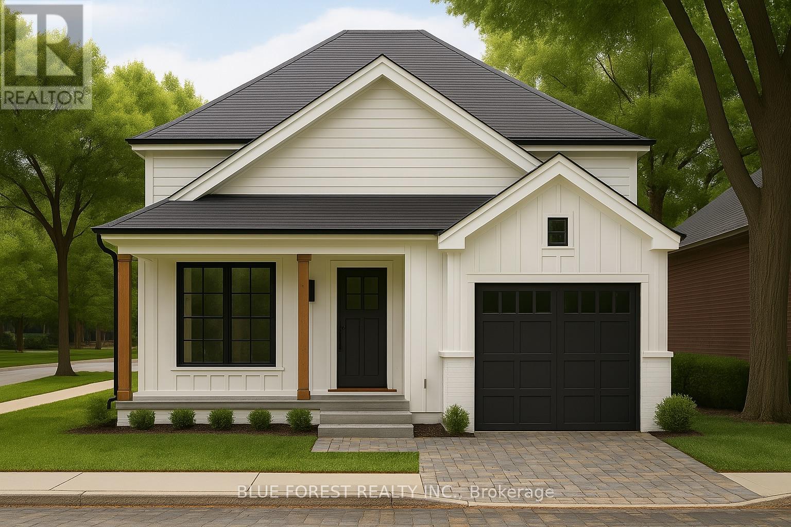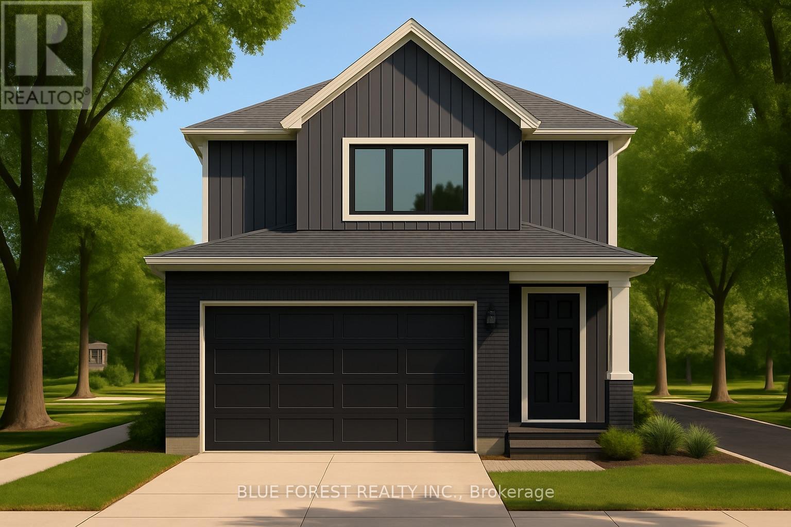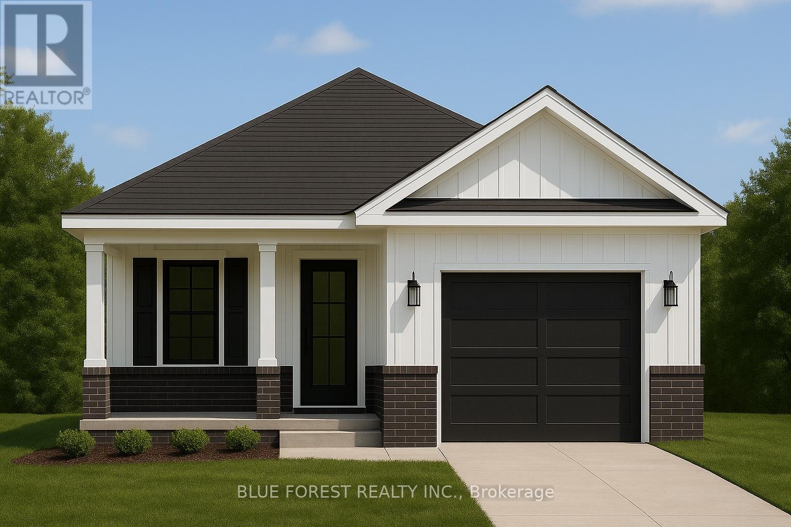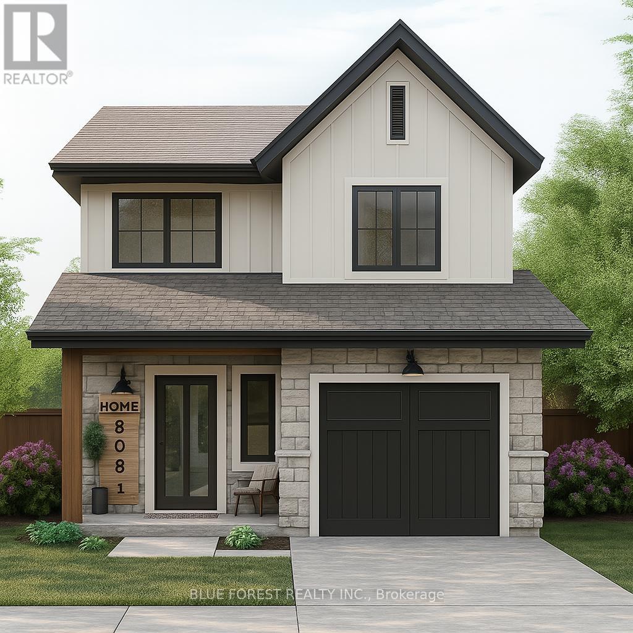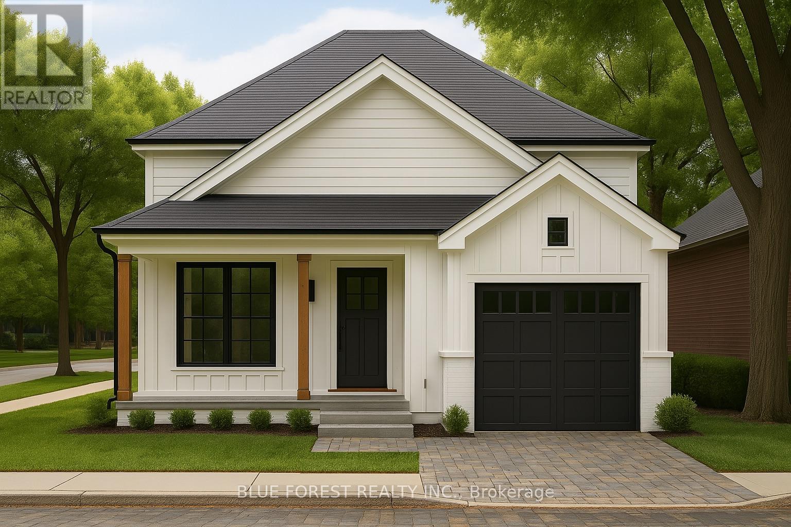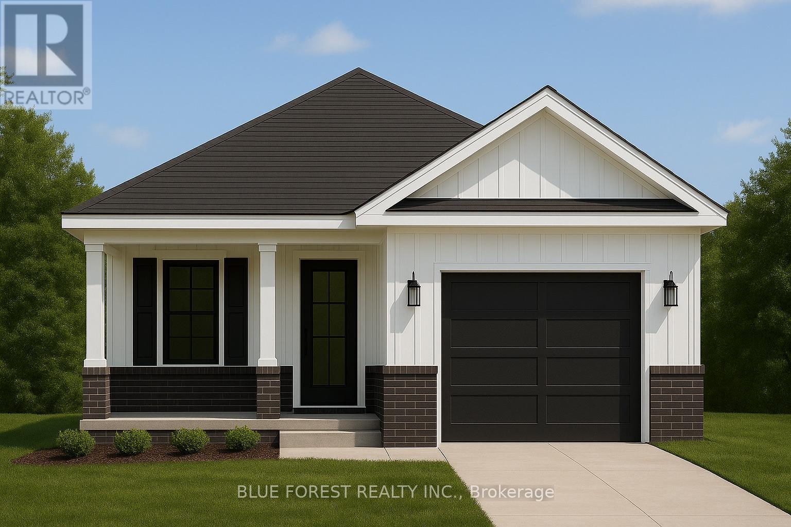24 - 30 Bryan Court
Kitchener, Ontario
Welcome to this beautifully designed and recently updated 3-bedroom, 2.5-bathroom townhome, offering 1675 square feet of contemporary living space. Located in a quiet, sought-after neighbourhood bordering the tranquil Natchez Woods, this home combines modern style with functional luxury. As you step inside, youll be greeted by an open-concept layout that flows seamlessly throughout. High-end finishes and thoughtful accents are evident in every room, from the sleek stainless steel appliances and quartz countertops in the kitchen to the abundant soft-close cabinetry. The large kitchen island, complete with a deep under-mount sink, offers additional storage and is perfect for entertaining or casual family meals. Sliders will lead you to the private fully fenced yard, where you can relax and entertain on the patio. The oversized primary bedroom is a true retreat, featuring an impressive ensuite and a custom-built walk-through closet with ample storage space and a built-in makeup vanity. The open-concept basement is ready to be transformed to suit your needs, with a rough-in for a future 3-piece bathroom, providing endless possibilities for additional living space. This home is just minutes away from the Grand River, local schools, shopping centres, and greenspace, with easy highway access for commuters. If youre looking for a modern home in a peaceful, yet accessible location, this property is a must-see! (id:41954)
1120 King Edward Avenue
South Bruce Peninsula, Ontario
5 Minutes to the Beach with deeded right of way! Cherished 3-Bed Sauble Home with Oversized Garage. Just minutes from the beach with deeded right-of-way, this charming Sauble Beach property has been lovingly maintained by one family, it features a spacious galley kitchen, three comfortable bedrooms, and a four-piece bath. The 32' x 16' two storey detached garage with metal roof offers plenty of room for your boat, beach gear, or even indoor picnics on rainy days. After a day in the sun, unwind by the cozy gas fireplace in the living room. Enjoy the vibrant shops, restaurants, and attractions of Sauble Beach just a short drive away. A rare opportunity to start your own family traditions in a much-loved home. Time for new adventures to begin! (id:41954)
29 Night Sky Court
Richmond Hill (Observatory), Ontario
Tranquil Woodland Prestigious Luxury Estate. Nestled in the prestigious Observatory Community, this 6-bedroom, 7-bathroom estate is perfectly positioned at the private end of an exclusive street, backing onto rare protected woodlands for unmatched privacy. Each bedroom features its own private ensuite, offering exceptional comfort and seclusion for both residents and guests. Featuring over $200,000 in premium upgrades, the home boasts soaring 10-foot main-level ceilings, a chefs kitchen with oversized island, and high-end appliances where function meets elegance. A private elevator and two home offices enhance daily convenience. Steps from the lush Observatory Grand Park and within the coveted Bayview Secondary School district, this residence offers exceptional educational access. This property is not only a luxury residence but also a statement of prestige and refined living. (id:41954)
7 - 44 Sunrise Lane
Lambton Shores (Grand Bend), Ontario
Newer craftsman built bungalow by Medway Homes backing onto farmland in the private community of Harbourside Condominiums. This enclave of 37 freehold condo's (vacant land condominium) enjoys the benefits of owning your own home and private lot with the bonus of maintenance free living by having snow removal and lawn care provided with low association fees of $250/month. Just steps to town, the amenities of Grand Bend and the beaches of Lake Huron but set back away from it all in a quiet upscale residential area. This is the # 1 premium lot backing onto forest and field with total privacy! This home offers over 2200 sq ft of well appointed living space with a 1182 sq. ft. open concept main floor design. Flowing with lots of natural light, engineered hardwood floors and upgrades throughout, the large foyer welcomes you to the home . The living room has tray ceilings, gas fireplace and overlooks your backyard oasis. Chefs kitchen features white shaker cabinetry, granite countertops, large island and dining area that leads to the back covered patio. Main floor primary bedroom suite is complete with a high quality ensuite and double closets. The main floor also includes a guest bedroom and 3 piece bathroom. The lower level enjoys a huge family room, two large bedrooms, a 4 piece washroom and an office. The laundry room is on this level but there is also a closet on the main built and plumbed for laundry. The extensive deck includes a covered portion off the dining area with shutters for total privacy. Outdoor furniture and furnishings can be negotiated with an accepted offer. (id:41954)
21 Armani Lane
Brampton (Vales Of Castlemore North), Ontario
A Rare Find in Bramptons Most Prestigious Pocket.21 Armani Lane Inside the Vales of Castlemore North, Where Big Dreams & Lifestyle Await!Tucked away in a quiet cul-de-sac, 21 Armani Lane offers the perfect blend of privacy, elegance, and convenience. Make an entrance in more ways than one the grand foyer greets you with soaring ceilings and natural light that practically says, Welcome home. From here, the main floor unfolds in style:The chefs kitchen boasts a granite island so large it could host its own cooking show whether youre channeling your inner Gordon Ramsay or just arranging charcuterie for friends. The kitchen flows seamlessly into the dining area, making hosting effortless, and then into the living space where laughter and conversation linger long after dessert.The finished basement adds even more versatility with its own separate walk-up entrance to the double garage perfect for in-laws, guests, or that side hustle youve been planning. With parking for six, even your car collection will feel spoiled.Head upstairs to find 4 generous bedrooms, including 2 with their own ensuites, plus 3 additional baths so no ones ever waiting in line. Primary suite? Think spacious, sunlit, and ready for your Sunday mornings.With over 3,500 sq ft of living space, there's room for everyone and everything. Outside, you're seconds from conservation trails. Listen to the ponds geyser and the local bird choir from your slate patio, or retreat to your private backyard for a peaceful tea break no interruptions, just you and the moment. Steps from Shopping & Public Transportation.Big on style. Bigger on lifestyle. (id:41954)
1360 Lakeshore Road W
Oakville (Sw Southwest), Ontario
Welcome to an exceptional opportunity on Lakeshore Road, an extraordinary 100 ft wide waterfront lot w/ direct shoreline access and breathtaking views of Lake Ontario, including the Toronto city skyline. This fabulous raised bungalow w/ a walk out lower level offers over 2,200 sq ft on the main level and sits on a beautifully landscaped 100 x 135 lot. The property also includes modern architectural plans by David Small Designs, presenting a rare chance to renovate or rebuild your dream home on one of the few remaining wide-lot waterfront properties in the area. The home has been meticulously maintained and offers a spacious, light-filled layout. Floor-to-ceiling windows on both the main and lower levels capture sweeping, uninterrupted views of the lake, filling the home with natural light and bringing the outdoors in. The standout dining room addition is wrapped in glass, creating a truly immersive lakefront living experience. The main level features 3 bedrooms and 2 full bathrooms, along with a separate private office ideal for working from home. The primary bedroom retreat includes sliding doors that open to a private deck, where you can enjoy spectacular lake views morning to night. Rich hardwood flooring and elegant design elements add warmth and character throughout the home. The bright, walkout lower level offers even more living space, featuring a spacious recreation room, a games area, and a 3-pc bathroom. With large windows that echo the main floors stunning views, the lower level feels just as open and connected to the surrounding landscape, making it perfect for entertaining, hosting guests, or creating a peaceful retreat. Outside, enjoy complete privacy and direct access to the waters edge, ideal spot to relax, watch the sunrise, or take in the city skyline across the lake. Located within walking distance to parks, schools, and shopping, this property offers a truly unique opportunity to live in one of the area's most coveted lakefront settings. (id:41954)
Lot 37 Beer Crescent
Strathroy-Caradoc (Nw), Ontario
Introducing The Bentley by Patzer Homes, a modern and functional FREEHOLD 4-level back-split design that maximizes space across multiple levels. With 3 bedrooms, 1 bathroom, and an open-concept layout, this home offers flexibility and comfort. The main level features a bright and airy living and dining area with vaulted ceilings, creating a spacious feel ideal for everyday living and entertaining. The adjacent kitchen with breakfast area is thoughtfully laid out with plenty of counter space and a direct walkout to the backyard. Upstairs, you'll find three comfortable bedrooms and a full bathroom, including a generously sized primary bedroom tucked away at the back of the home for added privacy. The lower level offers a bright and airy space with large windows and excellent potential for an optional large family room, additional bedrooms, and rough-in for a second bathroom. The 4th level of this home offers plenty of unfinished space for storage or future development. Enjoy the attached garage with inside entry for added convenience. The Bentley blends smart design with modern comfort, a perfect fit for those looking for versatility and value in a new home. TO BE BUILT! Other lots and designs available. Price based on base lot, premiums extra. Check out more plans at BUCHANANCROSSINGS.COM ** This is a linked property.** (id:41954)
Lot 36 Beer Crescent
Strathroy-Caradoc (Nw), Ontario
Introducing the TALISMAN, a thoughtfully designed FREEHOLD 2-storey home offering 1,540 sq. ft. of living. This modern layout features an open-concept living and dining area and functional kitchen with easy flow for entertaining. A convenient powder room, laundry area, and direct access to the garage complete the main level. Upstairs, you'll find three bedrooms and a full 4-pc bathroom. The full basement includes rough-ins for a 3-piece bath and plenty of unfinished space, ideal for future customization. With attractive curb appeal, brick and siding finishes, and a covered front porch, the TALISMAN offers comfort, practicality, and style in one complete package. TO BE BUILT! Other lots and designs available. Price based on base lot, premiums extra. Check out more plans at BUCHANANCROSSINGS.COM ** This is a linked property.** (id:41954)
Lot 35 Beer Crescent
Strathroy-Caradoc (Nw), Ontario
Welcome to The Briarwood by Patzer Homes, a beautifully designed FREEHOLD new build offering stylish and efficient one-floor living. This thoughtfully laid-out bungalow features three bedrooms and a full bath, ideal for families, first-time buyers, or those looking to downsize without compromising comfort. Step into the open-concept living and dining area filled with natural light, perfect for relaxing or hosting guests. The kitchen offers plenty of counter space, a functional layout with direct access to the backyard, great for everyday living and entertaining.The primary bedroom is tucked at the back of the home for added privacy, while two additional bedrooms offer flexible space for kids, guests, or a home office. A modern full bathroom and linen closet are conveniently located nearby. Take advantage of the flexibility of this design with the option to have 2 bedrooms and an added en-suite bathroom. The lower level provides a full unfinished basement with rough-in for a future bathroom, laundry area, utility room, and plenty of space to add additional bedrooms while still having lots of storage space. A charming covered front porch adds curb appeal, and the attached garage with inside entry offers both convenience and extra storage space. The Briarwood is the perfect blend of comfort, style, and functionality in a compact and manageable footprint, ready for you to make it home. TO BE BUILT! Other lots and designs are available. Price based on base lot, premiums extra. Check out more plans at BUCHANANCROSSINGS.COM ** This is a linked property.** (id:41954)
Lot 34 Beer Crescent
Strathroy-Caradoc (Nw), Ontario
Welcome to "The Senna" this FREEHOLD 1,540 sq.ft 2-storey home offers an open main floor that brings the kitchen, dining, and living spaces together for easy everyday living and entertaining. The kitchen features ample counter space and a central island, while the upper floor houses three comfortable bedrooms, including a primary with 4-pc ensuite and ample closet space. Enjoy the convenience of having a full laundry room on the second floor and additional 4-pc bathroom servicing the remaining 2 bedrooms. TO BE BUILT! Other lots and designs available. Price based on base lot, premiums extra. Check out more plans at BUCHANANCROSSINGS.COM ** This is a linked property.** (id:41954)
Lot 32 Beer Crescent
Strathroy-Caradoc (Nw), Ontario
Introducing The Bentley by Patzer Homes, a modern and functional FREEHOLD 4-level back-split design that maximizes space across multiple levels. With 3 bedrooms, 1 bathroom, and an open-concept layout, this home offers flexibility and comfort. The main level features a bright and airy living and dining area with vaulted ceilings, creating a spacious feel ideal for everyday living and entertaining. The adjacent kitchen with breakfast area is thoughtfully laid out with plenty of counter space and a direct walkout to the backyard. Upstairs, you'll find three comfortable bedrooms and a full bathroom, including a generously sized primary bedroom tucked away at the back of the home for added privacy. The lower level offers a bright and airy space with large windows and excellent potential for an optional large family room, additional bedrooms, and rough-in for a second bathroom. The 4th level of this home offers plenty of unfinished space for storage or future development. Enjoy the attached garage with inside entry for added convenience. The Bentley blends smart design with modern comfort, a perfect fit for those looking for versatility and value in a new home. TO BE BUILT! Other lots and designs available. Price based on base lot, premiums extra. Check out more plans at BUCHANANCROSSINGS.COM ** This is a linked property.** (id:41954)
Lot 30 Beer Crescent
Strathroy-Caradoc (Nw), Ontario
Welcome to The Briarwood by Patzer Homes a beautifully designed FREEHOLD new build offering stylish and efficient one-floor living. This thoughtfully laid-out bungalow features three bedrooms and a full bath, ideal for families, first-time buyers, or those looking to downsize without compromising comfort. Step into the open-concept living and dining area filled with natural light, perfect for relaxing or hosting guests. The kitchen offers plenty of counter space, a functional layout with direct access to the backyard, great for everyday living and entertaining. The primary bedroom is tucked at the back of the home for added privacy, while two additional bedrooms offer flexible space for kids, guests, or a home office. A modern full bathroom and linen closet are conveniently located nearby. Take advantage of the flexibility of this design with the option to have 2 bedrooms and an added en-suite bathroom. The lower level provides a full unfinished basement with rough-in for a future bathroom, laundry area, utility room, and plenty of space to add additional bedrooms while still having lots of storage space. A charming covered front porch adds curb appeal, and the attached garage with inside entry offers both convenience and extra storage space. The Briarwood is the perfect blend of comfort, style, and functionality in a compact and manageable footprint, ready for you to make it home. TO BE BUILT! Other lots and designs available. Price based on base lot, premiums extra. Check out more plans at BUCHANANCROSSINGS.COM ** This is a linked property.** (id:41954)

