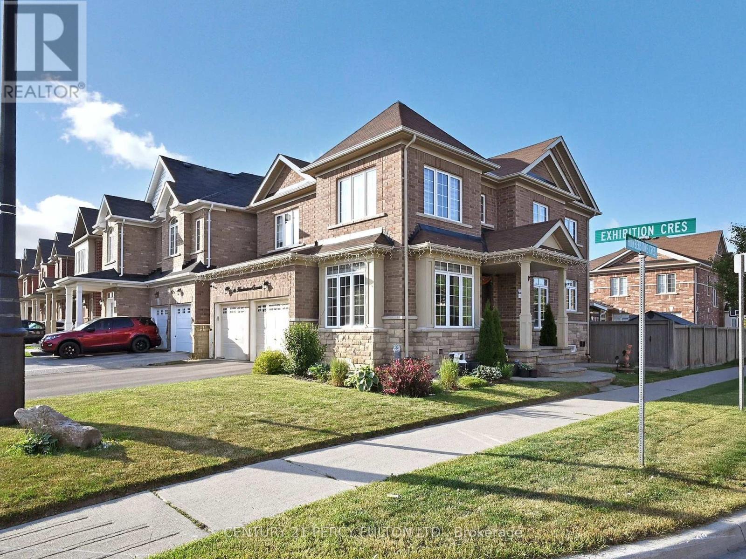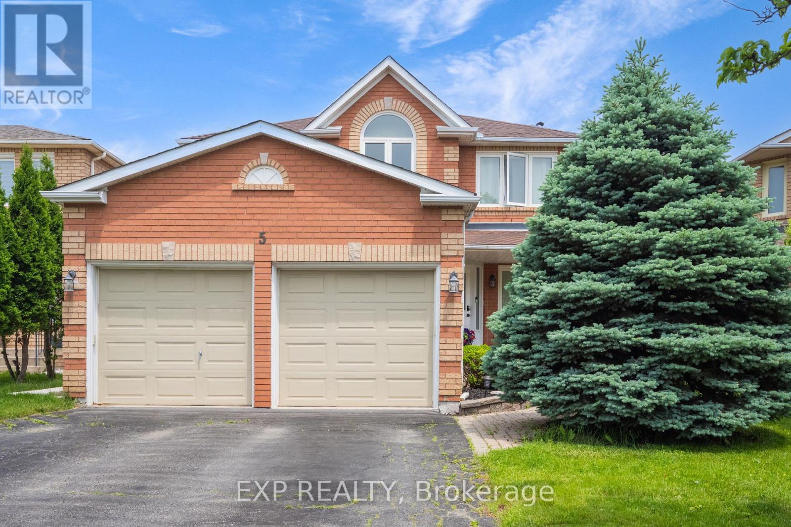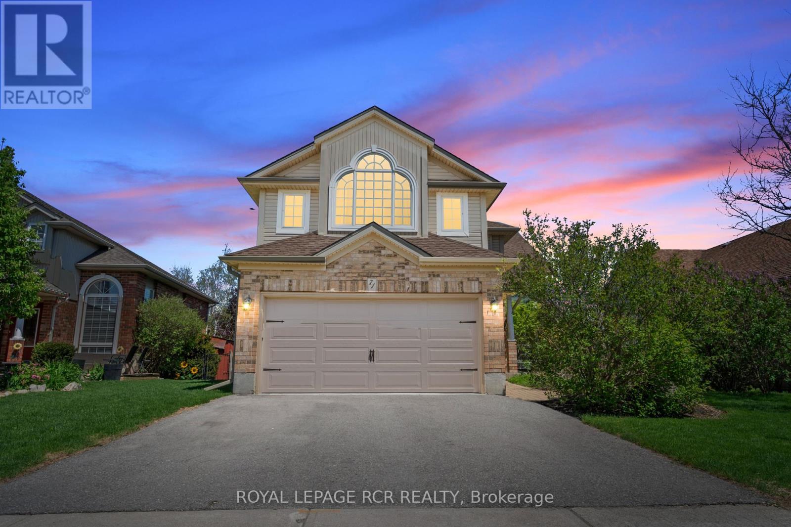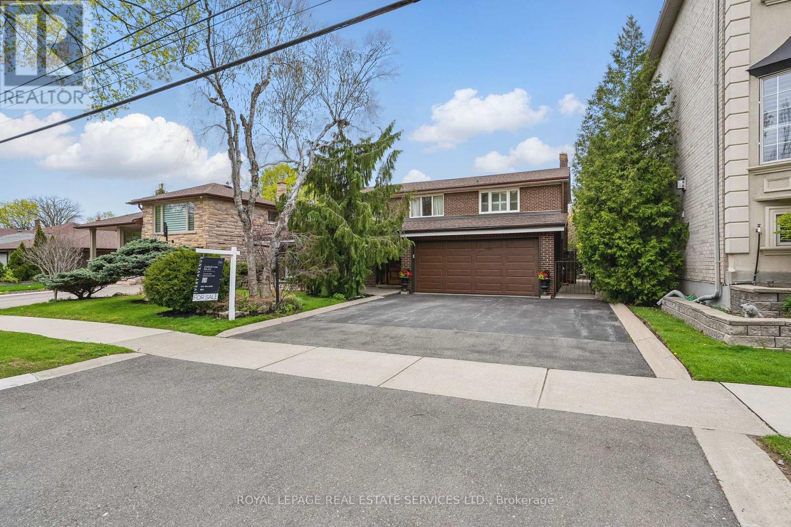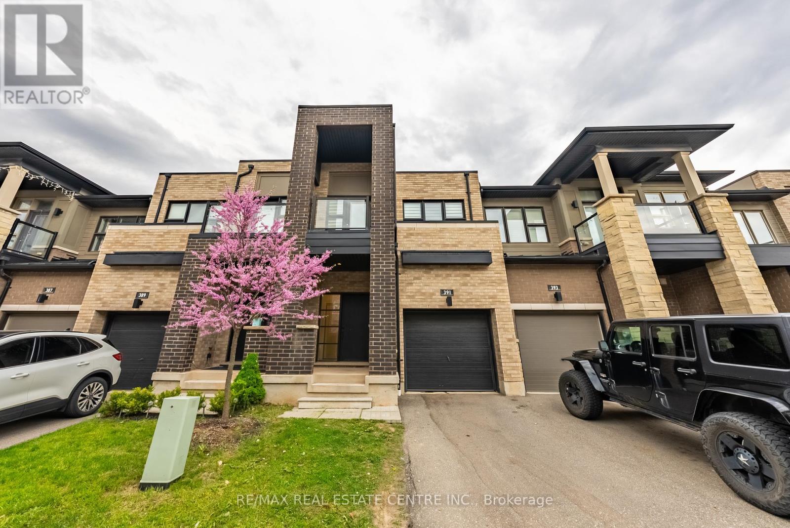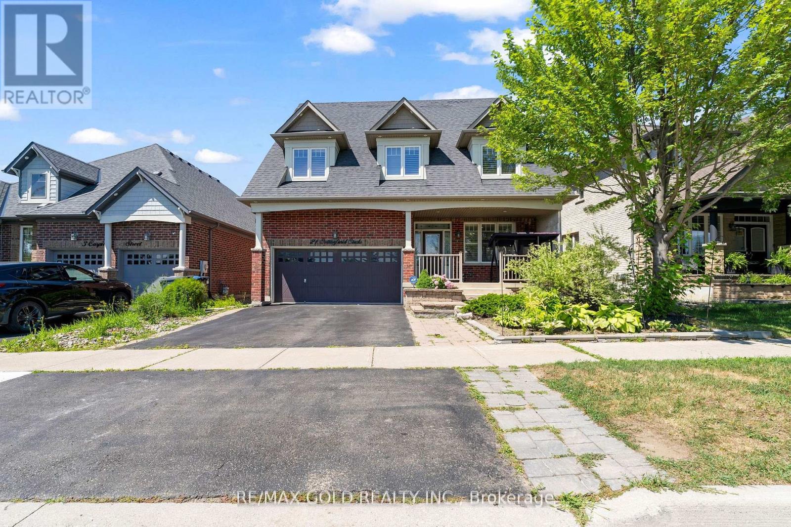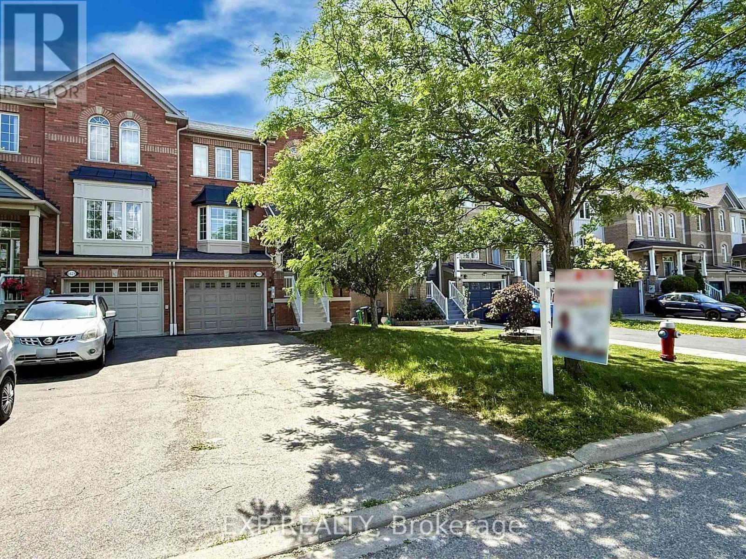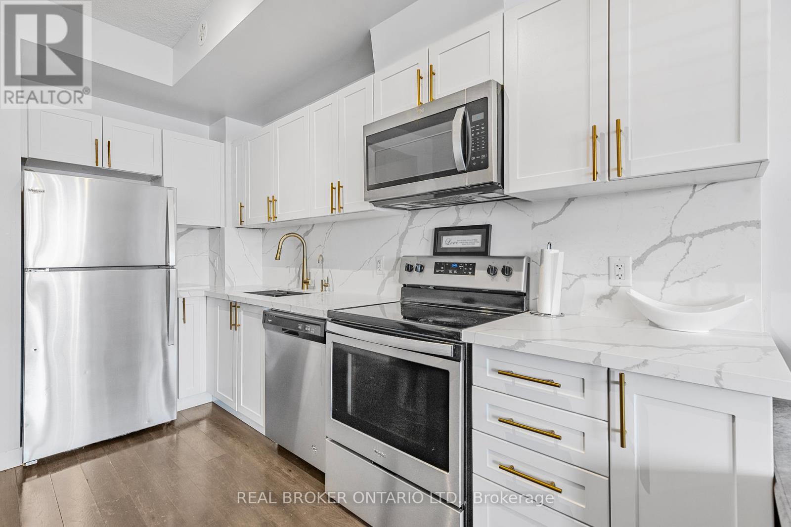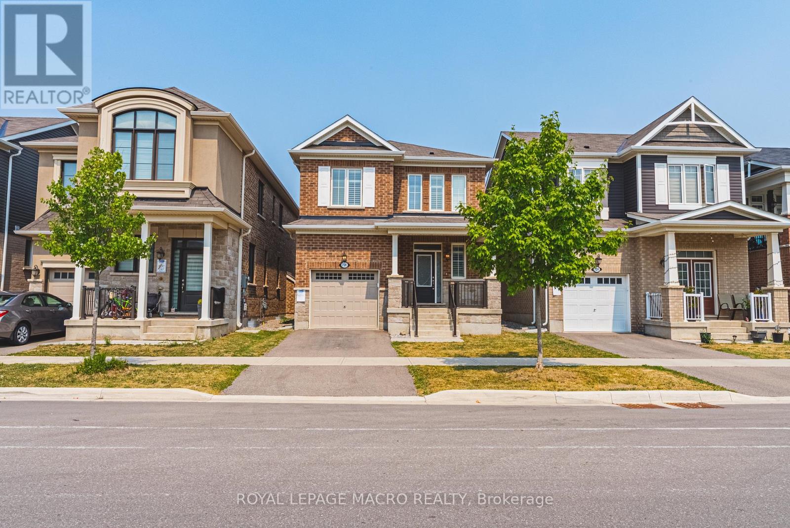3469 Eglinton Avenue
Mississauga (Churchill Meadows), Ontario
Welcome to this stunning Cachet-built gem nestled in one of Mississauga's most sought-after neighborhoods. This beautifully updated 3-bedroom, 3-bathroom end-unit townhome offers the perfect blend of modern sophistication and timeless charm ideal for families, professionals, or anyone seeking a move-in-ready sanctuary. Step inside and be greeted by sun-drenched living spaces, thanks to recently replaced windows that frame picturesque views of blooming Sakura trees in your private backyard oasis. The open-concept custom kitchen is a true showstopper perfect for hosting elegant dinner parties or cozy family meals. Notable Upgrades Include: Windows & Doors (2022)Roof (2020)Furnace (2024)And so much more offering peace of mind for years to come! Unwind on your private patio, entertain with ease, and enjoy the comfort of a home that's been meticulously cared for. Located just minutes from top-rated schools, lush parks, and vibrant shopping centers, this property offers both convenience and community. Don't miss your chance to own this exceptional home and fall in love! (id:41954)
716 Main Street
Milton (Tm Timberlea), Ontario
Modern 2+1 bedroom, 2 bathroom condo in one of Miltons most desirable locations, just steps from the GO Station, Superstore, restaurants, banks, shops, and the Milton Arts & Leisure Centre. This bright, open-concept unit features large windows, a modern upgraded kitchen, spacious living/dining areas, Laminate flooring, in-unit laundry, and a private balcony with panoramic city views. The primary bedroom features a walk-in Closet and 4 piece ensuite. The versatile den is perfect for a home office or guest space. Includes all Branded Appliances (Fridge, Stove, B/I Dish Washer, Washer & Dryer), One Surface Parking Spot & One Locker. Enjoy premium building amenities including a Party Room, Roof Top BBQ Terrace, Meeting Room, Guest Suite, Visitor's Parking. Ideal for first-time buyers, investors, or those seeking stylish, low-maintenance living. Easy access to Hwy 401/407, Toronto Premium Outlets, Glen Eden Ski Resort, Kelso conservation area, scenic trails, parks, and top golf courses. Move In & Start Enjoying An Executive Lifestyle. (id:41954)
96 Humberstone Crescent
Brampton (Northwest Brampton), Ontario
Separate Entrance LEGAL Basement With 2 Bedrooms.** Welcome To This Stunning Sitting On A Premium Corner Detached Home In Brampton. This Home Includes A Fully Finished LEGAL Basement Apartment, Perfect For Rental Income Or In-laws. This Beautiful House Has Spacious Layout With Separate Living, Dining And Family Rooms, Open Concept Kitchen, 9ft Ceilings On Main Floor With Coffered Ceiling In Dining Room, Legal Basement Apartment With Separate Entrance. **FOR INVESTORS - Looking For A Property With Exceptional Rental Income Potential? This is A Prime And Ideal Investment Opportunity! This Gorgeous Detached Home Is A True Gem In One Of Brampton's Top Neighborhoods! Key Features & Upgrades (2022). Elegant new flooring tiles installed in the family room, kitchen, and dining area. The kitchen has been fully upgraded with high-end Samsung appliances, a deep quartz countertop, and stylish finishes that add function and flair. (2023) New custom-built deck and a storage shed in the backyard. A beautifully designed TV wall with an electric fireplace adds a cozy, modern touch to the living space. Dual Laundry: The home features two sets of washers and dryers Backyard Haven: Two separate decks in the backyard, including one that's covered on three sides ideal for children's play. Water Softener System. LEGAL 2-Bedroom Basement Apartment: Professionally finished with a separate entrance, offering rental income potential or multigenerational living. This property is a perfect blend of style, functionality, and investment potential. Don't miss your chance to own a truly move-in-ready home with thoughtful details throughout! (id:41954)
5 Watson Road
Halton Hills (Georgetown), Ontario
Step into this beautifully maintained 4-bedroom detached home nestled in the heart of Georgetown ideal for families seeking space, style, and convenience. With 2 full bathrooms and 2 powder rooms, this home offers a functional layout designed for comfortable everyday living. The main floor features warm hardwood flooring and a thoughtfully planned design. At its heart is an upgraded open-concept kitchen that flows into the bright breakfast area perfect for casual dining and busy mornings. Enjoy cooking and entertaining with a large quartz island, built-in wall oven, gas cooktop, and plenty of cabinetry. The spacious finished basement provides additional living space ideal for a home theatre, kids playroom, or gym. Step outside to a private backyard retreat complete with a hot tub perfect for relaxing evenings or hosting guests. With a double car garage and a prime location just steps to Maple Creek Park, schools, and all local amenities, this home combines comfort, convenience, and family-friendly living in one of Georgetown's most desirable neighborhoods. (id:41954)
71 Hunter Road
Orangeville, Ontario
Nestled in a family-friendly area with convenient access to schools, parks, and local amenities, 71 Hunter Road is a true gem with approximately 2,549 sqft of total living space that seamlessly blends style and practicality. The open-concept main floor sets the stage with warm hardwood floors and a bright, welcoming living area. The dining space connects effortlessly to the updated kitchen, boasting stainless steel appliances, sleek countertops, ample cabinetry, and a stylish backsplash. With direct access to a raised deck, the kitchen is perfectly suited for both casual family meals and entertaining. This level also features two comfortable bedrooms, each thoughtfully designed to provide privacy and relaxation for family members or guests. Upstairs, the expansive primary bedroom serves as a serene retreat, with large windows that flood the space with natural light. Custom built-in wardrobes maximize storage, while the walk-in closet and 3-piece ensuite add to its appeal. The fully finished lower level caters to both leisure and functionality. A cozy family room invites you to unwind, while a versatile fourth bedroom, currently utilized as a home office, provides space for work or study. Families will especially appreciate the unique recreation room, complete with a private rock wall and jungle gym, offering endless fun for children. The outdoor space is equally impressive. The deck is perfect for hosting summer gatherings, and the sparkling saltwater inground pool promises endless enjoyment. With no neighbours behind and low maintenance landscaping, the backyard offers a peaceful and private escape. (id:41954)
116 Clement Road
Toronto (Willowridge-Martingrove-Richview), Ontario
Pride of ownership is evident in this spacious and beautifully maintained home, ideally situated in the sought-after Richview Park neighbourhood. Offering 2,731 sq. ft. above grade and an additional 1,468 sq. ft. in the finished basement, this home features large principal rooms designed for comfortable family living and elegant entertaining. The chef-inspired kitchen overlooks the backyard and boasts a granite centre island, countertops, and backsplash, along with stainless steel appliances, sliding doors, and a bright breakfast area with additional access to the patio. The inviting family room offers serene backyard views through a picture window and includes pot lights, a ceiling fan, built-in shelving, and a French door. The laundry/mud room is thoughtfully equipped with pot lights, LG washer and dryer, a laundry sink, shelving, a French door, and direct access to the yard. Upstairs, the expansive primary suite features his and hers double closets, California shutters, and a private 3-piece ensuite. Additionally there are three generously sized bedrooms, all with California shutters, sharing a well-appointed 4-piece main bathroom, completing the upper level with both comfort and style. The finished basement expands the living space with two open-concept recreation rooms featuring windows, exposed brick, decorative and pot lighting, laminate flooring, and a wood-burning fireplace with a brick mantel in one room. A 3-piece bathroom with a dry sauna, a cold cellar with a window and tile floors, and a utility room with a walk-up to the backyard complete the lower level. Equipped with a timed inground sprinkler system and automated front exterior lighting for added convenience and curb appeal. Exceptional location just steps to shopping, groceries, schools, and TTC, with easy access to highways, the airport, and downtown Toronto. (id:41954)
14 Myna Court
Brampton (Central Park), Ontario
Welcome home to 14 Myna Court in the desirable Central Park community of Brampton! Move In Ready! Nestled on a family-friendly cul-de-sac, this spacious 3-bedroom, 2-washroom home sits on a premium, pie-shaped lot with no neighbors behind and an inviting in-ground salt water pool. The main level features sun-filled, open-concept living and dining rooms with large windows. A separate family room, complete with a cozy fireplace and a walkout to your backyard patio and pool, is perfect for relaxing and entertaining. The updated, eat-in kitchen is a chef's delight, offering ample cabinetry, granite countertops, a breakfast island, a bay window, and a walkout deck. Upstairs, you'll find three very spacious bedrooms and a full 5-piece bathroom. For added convenience, a large area is already roughed in for an upper-level laundry room. Need more space? The finished basement offers a large, open-concept recreation room, a separate room with a walk-in closet, and plenty of storage. This home also features hardwood floors on the main and upper levels, fresh paint, a 2-car garage with direct access, and a double-wide driveway with space for four cars. Best of all, there's no sidewalk to shovel! This home is situated in a vibrant and family-friendly neighborhood with excellent amenities such as schools, Rec. Centre's, Parks, Transit, Healthcare & Much More! Pool Liner-2020, Filter-2024, Pump-2023, Roof Reshingled-2019 (all approximate dates). (id:41954)
355 Hersey Crescent
Caledon (Bolton North), Ontario
Welcome home to 355 Hersey Crescent, a beautifully updated 4-bedroom home on a premium 54' x 153' lot in Bolton's desirable North Hill community. The heart of this home is its gourmet chef's kitchen, boasting a huge centre island with quartz, under-cabinet lighting, a ceramic backsplash, and custom cabinetry, all complemented by upgraded stainless steel appliances. Enjoy seamless entertaining as the kitchen flows into the formal dining room with a walk-out to the deck. Relax in the separate living room, featuring pot lights and a large picture window overlooking the meticulously maintained front yard. The spacious primary bedroom offers a generous walk-in closet and a spa-like 3-piece ensuite. The professionally finished basement includes a massive rec room with a dry bar and a den (easily a 5th bedroom for guests). The extra-deep backyard is your private oasis, complete with an on-ground pool and deck, perfect for outdoor entertaining. (id:41954)
391 Athabasca Common
Oakville (Jm Joshua Meadows), Ontario
Gorgeous 2 Storey Freehold Town-Home, Sun Drenched South Facing Beautiful Home In Most Convenient Location In Oakville. 3 Bedroom, 3 Bathroom, Finished Basement, Upgrades Dark Hardwood Floor and Sheer Zebra Shades Blinders, One Of A Kind Modern Design Layout. Open Concept Delightful Living & Dining Area, Gourmet Kitchen With Granite Counters, Island, Backsplash, Breakfast Bar & S/S Appliances And Sliding Door to The Backyard, Large Mudroom With Access To The Garage, Master Retreat With Luxury Ensuite Includes Sleek Freestanding Soaking Bathtub, Glass Enclosed Shower & Large Vanity & Walk-In Closet. Private 2nd Bedroom With Walk--Out To Glass Paneled Balcony, 9Ft Ceilings, Large Rec. Room, Rough-In Bathroom and Lots Storage Space in The Basement. Close To A++ Schools, Community Centre, Parks, Restaurants, Major Shops, Trails, Quick Access Hwy 407 & 403, QEW And Go Transit, Move-In Ready!! (id:41954)
58 Hall Crescent
Brampton (Northwood Park), Ontario
Immaculate***Upgraded Detached House in Northwood***50ft Wide Lot***2nd Owner***Newer Hardwood Flooring***Curved Solid Oak Staircase***Eat-In Kitchen W/ Pantry, Extra Cupboards + Desk/Work Space***W/O From Kitchen to Spacious Wooden Deck***Convenient Main Level Laundry W/ Rare Extra Storage Closet & Shelving***Completely Finished Basement W/ 3-Pc Washroom, Rec Room, Den & Large Office***Brand New Interlocking Driveway***Lawn is Equipped with Sprinklers***MoCA Wiring Which Allows for High-Speed Internet***Quiet Neighborhood***Walking distance to schools***Perfect family home***Move in Ready***Driveway illuminated***Fireplace is WETT Certified*** (id:41954)
13 Blueridge Square
Brampton (Heart Lake West), Ontario
Find your forever home in the heart of Brampton's most sought-after community, Heart Lake! This family-friendly gem is perfectly situated near spectacular schools and all amenities. Begin your mornings in tranquility on the cozy 3-season porch before stepping into the spacious main floor. The inviting living room boasts a warm gas fireplace, while the eat-in kitchen opens to a stunning backyard oasis, complete with a serene waterfall pond. Offering 4+1 bedrooms and a finished basement with nanny suite potential, this home provides incredible flexibility for your family. Updated Siding, Newer HVAC, Upper Washroom 2021, Mail delivery to door! (id:41954)
21 Cottonfield Circle
Caledon, Ontario
This Is the One You've Been Waiting For! Nestled on a quiet, family-friendly circle in the heart of Caledon's prestigious Southfields Village, this beautifully maintained detached home features 4 spacious bedrooms and 4 bathrooms, plus a finished basement with 2 bedrooms, 1 bathroom, and a separate entrance ideal for extended family or personal use. Offering over 2,500 sqft of bright, functional living space, it includes an open-concept layout, main floor family room, and walkout to a large deck perfect for entertaining. Located just steps from schools, Southfields Community Centre, parks, shopping, and transit, with quick access to Hwy 410only 30 minutes to Toronto. A rare opportunity to own in one of Caledon's most desirable neighbourhoods! (id:41954)
6630 Opera Glass Crescent
Mississauga (Meadowvale Village), Ontario
Rare find! This beautifully maintained freehold end-unit townhouse offers the space and elegance of a semi-detached. Step through the double-door entrance into grand foyer with soaring double height ceiling, setting the tone for the open and airy layout. The main floor features 9-foot ceilings and gleaming hardwood floors, creating a warm and inviting living space. The custom kitchen is outfitted with stylish finishes, dimmable pot lights for modern living, remote work, and streaming. Built-in ceiling speakers in the living room, family room, and primary bedroom add a premium touch for entertainment lovers.The fully finished walkout basement with a separate entrance offers potential for an in-law suite and excellent rental income potential, making it perfect for multi-generational living or investment purposes. Additional upgrades include a new metal garage door with a smart opener. The separate entrance from the garage to the backyard adds even more flexibility and convenience.Located in family-friendly Heartland area, Minutes from major highways- 401/ Heartland/ Costco, and more. Top-rated Schools- Saint Marcellinus , David Leader Middle, Mississauga S/S. Don't miss the chance to make this spectacular home YOURS!! (id:41954)
36 Mannel Crescent
Brampton (Fletcher's West), Ontario
Beautiful end unit 3 Bedroom Freehold Townhouse With 2 Bedroom Basement On A Quite Street. Hardwood Floor, Backsplash, Updated kitchen, Large Windows. S/S Appliances, Powder Room W/Granite Counters Upgraded. Granite Counter In Washroom Perfect For First Time Home Buyers. Private Driveway. Close to Sheridan college, school, bus stop, grocery store & shopping mall. (id:41954)
25 Upper Canada Court
Halton Hills (Georgetown), Ontario
Stunning 3+1 Bedroom Located On A Premium Lot Backing On To A Protected Forest Offering Forever Privacy And Natural Beauty. This Open Concept Home Boasts 9Ft Ceilings, Custom Gas Fireplace ,Hardwood Floors, Upgraded Kitchen With Gorgeous Modern Cabinetry, Caesar Stone Counters, Backsplash, High End Stainless Steel Appliances, Gas Stove, Upstairs Leads To , 3 Generous Size Bedrooms, Master With Over Sized Soaker Tub And Seamless Shower, Professionally Finished Basement, With Large Entertainment Room , 2 pc Bath, , 2 more rooms Office/Games room Walkout To Your Private Composite Deck ,Overlooking Treed Forest, Down Steps To Lower Stone Patio With Overhead Shading, Leading To A Top Of The Line Hot Tub Covered For Privacy With A Large Cabana ,Extended Driveway Allows For Extra Parking, No Sidewalk And Close To All Amenities (id:41954)
299 Jemima Drive
Oakville (Go Glenorchy), Ontario
FREEHOLD Townhouse in the Prestigious Preserve neighborhood in Oakville, An exceptional home that offers a perfect blend of luxury, comfort & modern convenience. Features 2 SPACIOUS bedrooms and 2.5 bathrooms with tons of upgrades. This home Offers 1st-floor office room, an ideal space for remote work, a playroom, or a quiet retreat. The 2nd-floor living area features a separate Dining and Living rooms with an open concept stunning kitchen that boasts granite counter tops, stylish backsplash and Stainless steel appliances. Its open-concept design flows into bright, airy living space perfect for entertaining. Open Balcony for BBQ and outdoor enjoyment. 3rd Level features 2 Very generous sized bedrooms filled with natural light and 2 full bathrooms ensuring privacy & comfort. Designed with functionality in mind. Upgrades include portlights in living room , partially covered driveway & a covered patio. this home is steps from parks & green spaces, near Oodenawi Public School and Top-rated schools, the Glenorchy Conservation Areas scenic trails, the Sixteen Mile Sports Complex, a library & a vibrant community center. Shopping & everyday conveniences, including Fortinos, Super Store & many more retail options are just minutes away. This home is a combination of elegance and an amazing location, presenting an incredible opportunity for those seeking a lifestyle of convenience, quality, & tranquility. A must be on your view list. (id:41954)
1046 Springhill Drive
Mississauga (Lorne Park), Ontario
Welcome to this Stunning Lorne Park Retreat! Nestled on a secluded, nearly half-acre ravine lot, this beautiful 4-level backsplit home is a rare gem. Surrounded by lush perennial gardens and backing onto mature trees, the property features an in-ground infinity pool, multiple outdoor entertaining areas, and total privacy, making it perfect for family living and entertaining. Inside, the 3+1 bedroom, 3-bathroom home showcases hardwood floors throughout and an open-concept design filled with natural light. Enjoy picture windows framing garden views, and multiple walkouts to expansive decks that blend indoor and outdoor living seamlessly. The modern kitchen includes built-in appliances, a gas range, and generous storage. The primary bedroom offers a private sanctuary with its own walk-out deck. A versatile studio/workshop is thoughtfully added at the rear of the garage, ideal for creatives. Located in the prestigious Lorne Park School District, this home also provides quick access to major highways, downtown Toronto, and Pearson International Airport. (id:41954)
96 - 1401 Plains Road E
Burlington (Freeman), Ontario
Welcome to Unit 96 at 1401 Plains Road East, a spectacular executive end unit in Joy Condominiums, expertly built by Branthaven Homes. This modern, move-in-ready townhome offers meticulously maintained, pet-friendly living space with 3 bedrooms and 2 bathrooms, perfectly situated within walking distance of the Burlington GO Station, the scenic lakefront, Mapleview Shopping Centre, IKEA, Costco, local schools, and a variety of dining and entertainment options, plus easy access to Highways QEW, 403, and 407, and McMaster University. Step inside to a bright, sun-filled foyer leading to a versatile flex space, then ascend to the main level's generous open-concept living and dining area featuring updated staircase carpeting (2023), new flooring (2023), 9-foot ceilings, expansive windows, California shutters, and a motorized cascading blind leading to a private, covered balcony. The well-appointed kitchen is a true highlight, boasting stainless steel appliances, ample cabinetry, updated granite countertops, a stylish backsplash, a modern sink, and a convenient walk-in pantry perfect for all your culinary storage needs. Upstairs, you'll find three comfortable bedrooms and a beautifully updated bathroom (2023). This "lock and leave" lifestyle home comes with a remote-controlled garage featuring private indoor parking and direct interior access, truly leaving nothing to do but move in and enjoy! (id:41954)
1344 Rose Way
Milton (Cb Cobban), Ontario
Welcome to Your Dream Family Home in Milton! Discover this beautifully maintained and upgraded 6-year-old detached home nestled in one of Milton's most sought-after family-friendly neighbourhoods. Designed with comfort and style in mind, this property offers the perfect blend of modern living and community charm. Step inside to find a bright, separate living room at the front. open-concept layout with generously sized principal rooms, ideal for both everyday living and entertaining. The chef's kitchen features stainless steel appliances, ample cabinetry, and a functional island that opens into a sunlit breakfast and family area with hardwood floors and large windows, flooding the space with natural light. Upstairs, you'll find spacious bedrooms, including a primary retreat with a walk-in closet and spa-like ensuite. The additional bedrooms are perfect for kids, guests, or a home office with a balcony at the front. A convenient second-floor laundry room adds to the functionality of the space. Enjoy peace of mind with a well-maintained home, including updated mechanicals and energy-efficient features. The finished basement offers endless space to entertain and have family fun in the living space with laminate flooring and one full bathroom with a glass shower! Outside, the landscaped backyard is perfect for BBQs, kids' playtime, or just relaxing with a coffee. A single-car garage and driveway provide enough parking for a family. (id:41954)
21 - 630 Rogers Road
Toronto (Keelesdale-Eglinton West), Ontario
From the moment you walk through the door, 630 Rogers Road, Unit 21 feels like home. Sunlight streams into the open-concept layout, highlighting the clean lines and warm finishes of this beautifully maintained 2-bedroom townhouse. Built in 2019 and lovingly cared for by its original owner, every detail has been thoughtfully selected from the crisp white kitchen with quartz countertops and gold accents to the stainless steel appliances and convenient full-size in-unit laundry, offering practicality without compromise. The primary bedroom features private privilege access to the bathroom for added comfort, while the layout flows effortlessly for daily living, working, or relaxing. With one owned parking space, visitor parking, and a location just steps from transit, shops, parks, and major highways, this home offers not only lifestyle and comfort, but also strong potential as an investment property in a high-demand, commuter-friendly pocket of Toronto. The low-maintenance layout and main-floor accessibility make it appealing to a wide range of tenants, while proximity to downtown and transit hubs enhances long-term rental stability. Whether you're looking to enter the market or expand your portfolio, this property delivers on both value and versatility. This is more than a place to live its where convenience meets connection, and where the next chapter begins. (id:41954)
148 Sunforest Drive
Brampton (Heart Lake West), Ontario
Welcome to this beautifully upgraded detached home featuring 3+1 bedrooms and 2 washrooms, nestled in the highly sought-after Heart Lake West neighbourhood. This move-in-ready property boasts a modern kitchen with stainless steel appliances, stylish pot lights, and a finished basement with a separate entranceoffering great potential for rental income or extended family living. Situated in a quiet and family-friendly community, its conveniently close to top-rated schools (Heart Lake SS, Robert H Lagerquist Sr PS, and Somerset Drive PS), as well as nearby parks like Todd Edward Baylis Park. A perfect opportunity for first-time home buyers and savvy investors alike! (id:41954)
728 Kennedy Circle W
Milton (Cb Cobban), Ontario
Welcome to this stunning 3-bedroom, 3-bathroom detached home in Milton's sought-after Cobban community. With 1,660 sq. ft. of beautifully finished living space, this home features 9-foot ceilings on the main floor and rich hardwood flooring throughout. The open-concept main level includes a modern kitchen with stainless steel appliances and a designer backsplash, along with a spacious living area centered around a sleek linear electric fireplace perfect for relaxing or entertaining. A beautifully finished maple staircase leads to the second floor, where you'll find three generously sized bedrooms, including a peaceful primary suite with a spacious, well-appointed en-suite bathroom featuring a large Super Shower. Two full bathrooms upstairs, along with a main-floor powder room, ensure plenty of space and comfort for the whole family. The basement offers a rough-in for a future 3-piece bathroom and enlarged windows, ready for your custom finishing. Outside, enjoy a private, fully fenced backyard, perfect for kids, pets, and outdoor gatherings. Cobban is one of Milton's newest, most family-friendly neighborhoods, known for its quiet streets, modern homes, and strong sense of community. This home is ideally located near top-rated schools, making it perfect for families. Just steps away are St. Veronica Catholic Elementary School and the newly opened Cedar Ridge Public School. For older students, St. Kateri Tekakwitha Catholic Secondary School is nearby, along with Craig Kielburger Secondary School, which offers a range of academic programs. Families will appreciate having quality education options within walking distance. You'll love being minutes from parks, playgrounds, schools, and the new Catholic high school. Commuters will appreciate easy access to highways, GO Transit, and nearby shopping plazas. This home combines style, comfort, and location an ideal opportunity for families and first-time buyers alike. (id:41954)
3327 Summerhill Way N
Severn (West Shore), Ontario
Welcome to West Shore Beachclub all Season Gated Community just 10 Minutes north of Orillia with private access to Lake Couchiching. Popular Dunes Model Bungalow with Separate Entrance to the Basement from the Garage is located on a corner Premium Lot. Main Floor features 2 Bedrooms 2 Baths.: Open Concept. Upgraded Front Door..9 ceilings.. California ,Shutters.. Hardwood Flooring., Granite Breakfast Bar, backsplash, and Stainless Steel Appliances.. Gas Fireplace..8 Patio Doors off living Room, stackable Washer/Dryer. Spacious Primary Bdrm. w/door to deck. Primary ensuite offers separate Glass Shower and Jacuzzi Tub, Oak Staircase to Finished Basement with four piece bathroom and spacious bedroom.. Freshly Painted. The Upgraded Exterior Features are Stone Walkway, Spacious wrap around Deck, that is ideal for Entertaining Friends and Family, underground sprinkler system, Beautifully Landscaped. Visitors Parking areas and Mail Box station steps away. This Community is Unique and has 306 feet of Shallow, Sandy Bottom Beachfront. There is a Furnished Club House w/Kitchenette, Fireplace, and Bathrm. Also, a large swim dock, firepit and Gazebo. (id:41954)
1 Mailey Lane
Barrie (Edgehill Drive), Ontario
Charming Bungalow on a Prime Corner Lot in Desirable Pringle Park! Step into this beautiful bungalow filled with natural light and modern touches throughout. The open-concept main floor features an updated stylish kitchen with quartz countertops, two-toned cabinetry, and a walkout to a spacious rear deckperfect for entertaining. Rich hardwood flooring flows through all principal rooms, adding warmth and character. A separate entrance leads to a fully finished 2-bedroom guest or in-law suite potential, complete with its own kitchen, comfortable living area, laundry and a cozy gas fireplaceideal for extended family or rental potential. Enjoy the convenience of a double car garage and driveway parking for four vehicles. The large backyard deck is perfect for hosting summer gatherings, and the generous storage shed is ready for your tools, toys, or gardening gear. Located in the family-friendly Pringle Park community, known for its playgrounds, sports courts, and green space. Commuters will love the easy access to the highway, and you're just minutes from the waterfront charm of Kempenfelt Bay. (id:41954)


